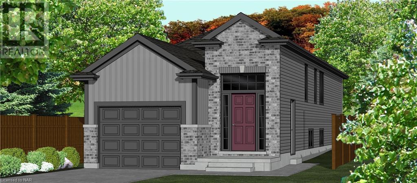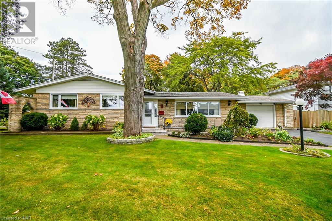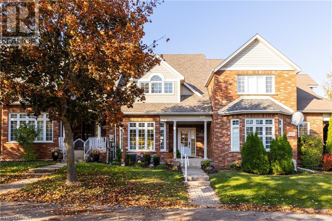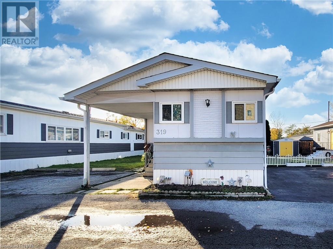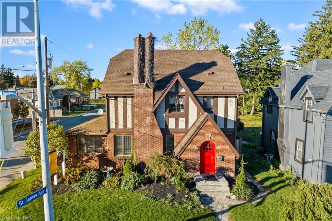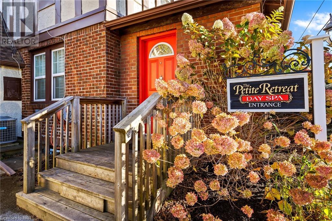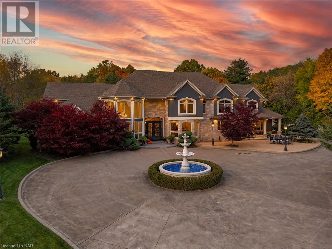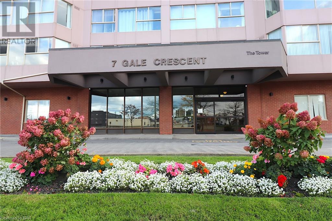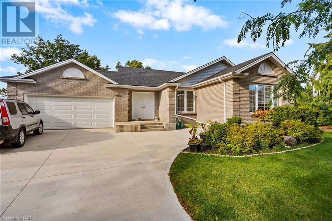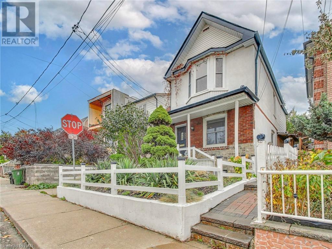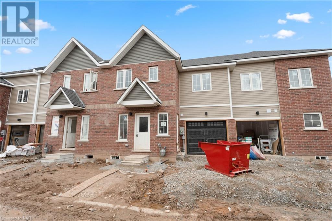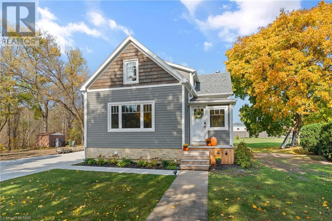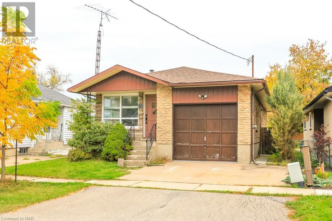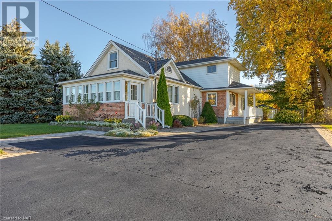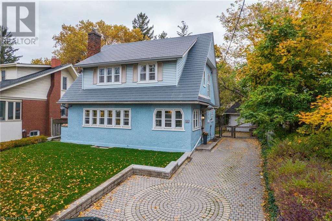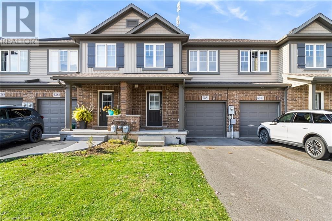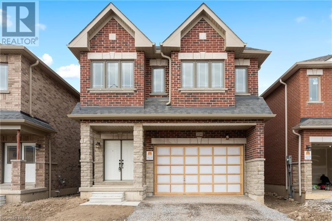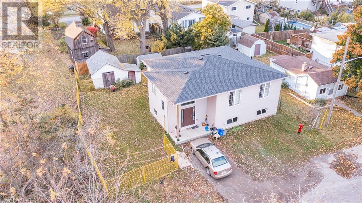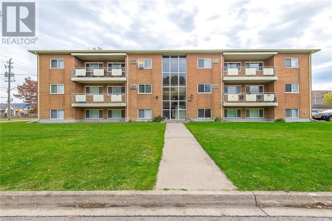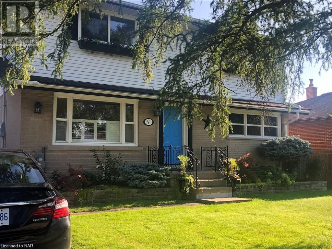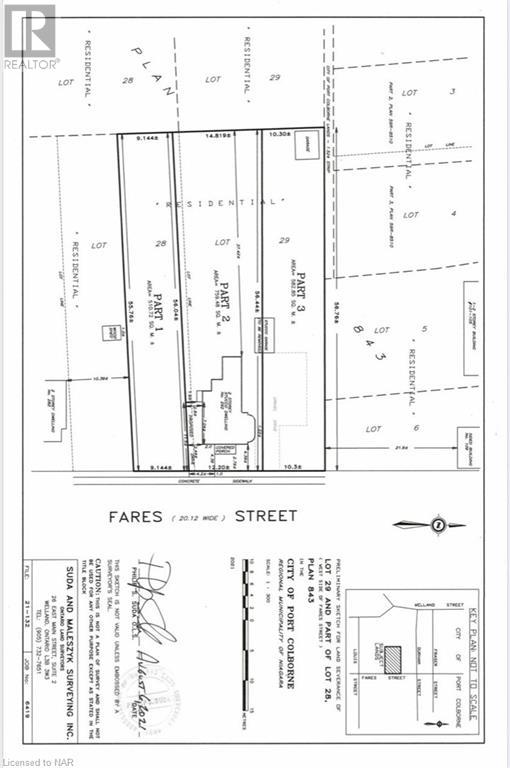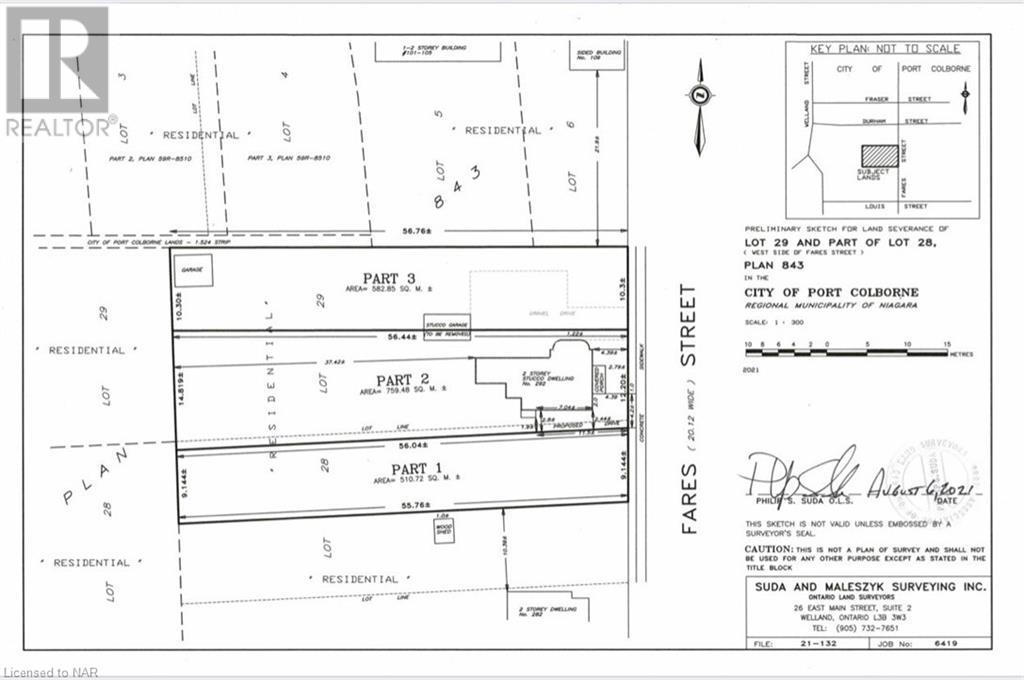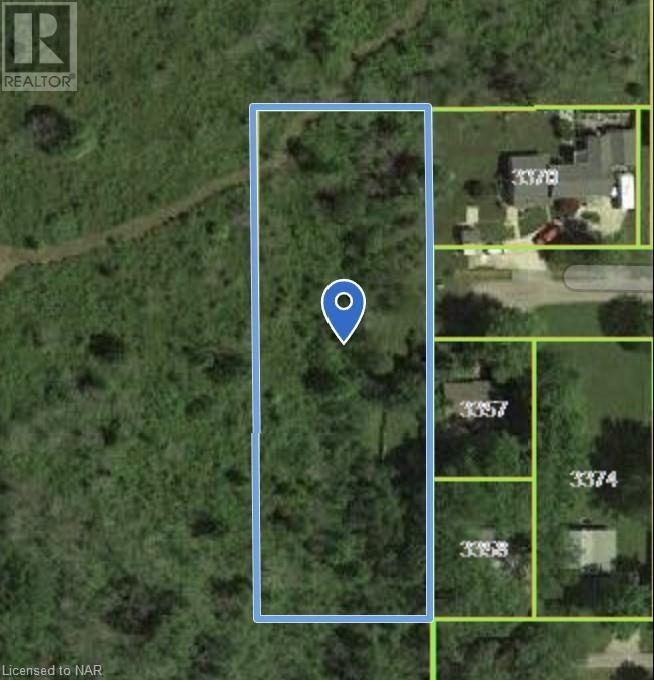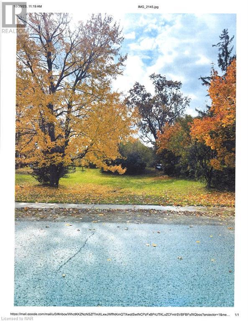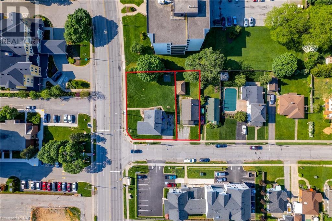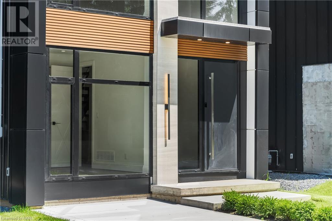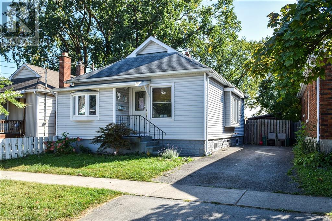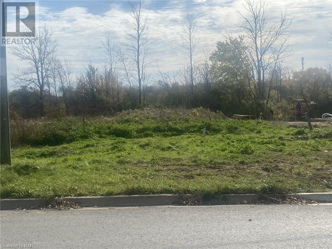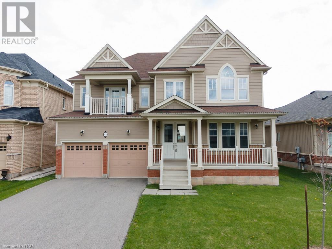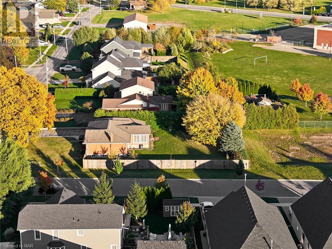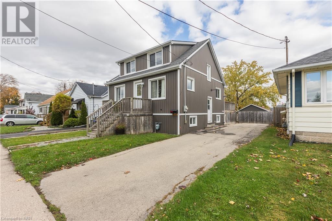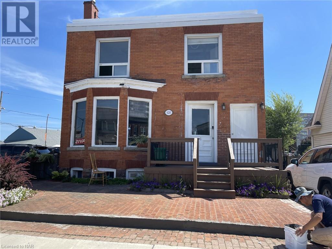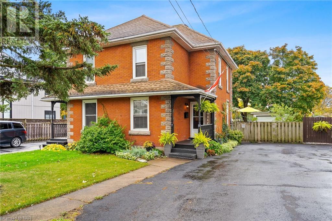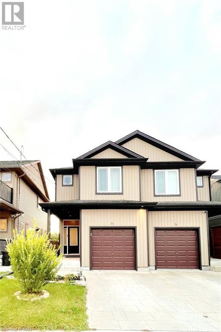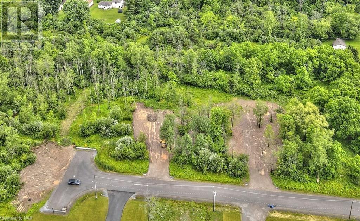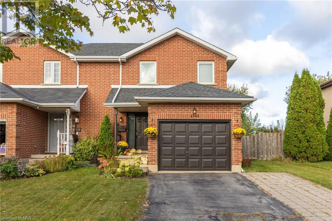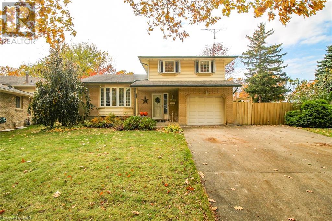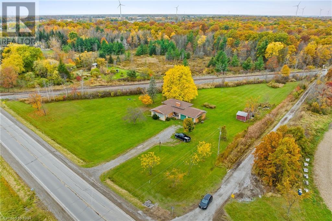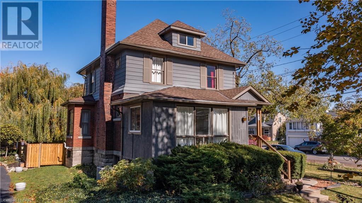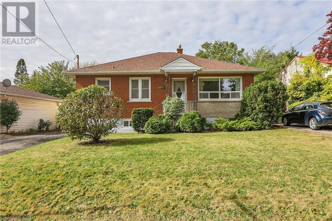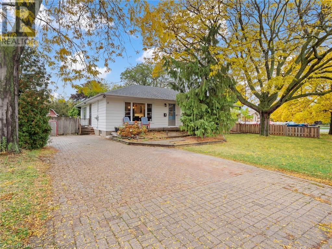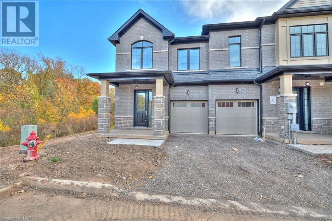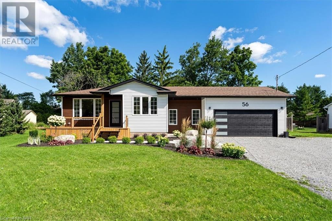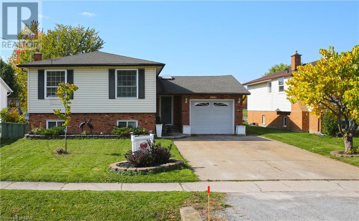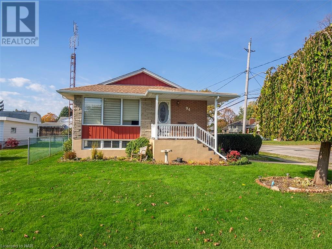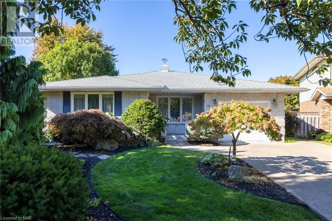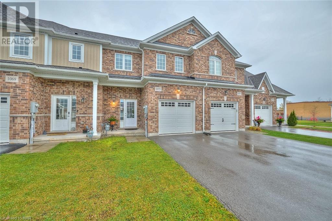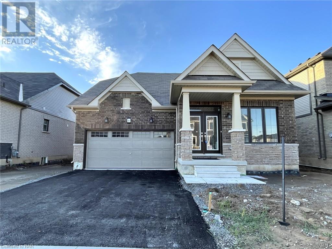137 St. George Street
Welland, Ontario
Custom build opportunity in the heart of family friendly neighbor in Welland. The appeal of this location is incredible. Walking distance to a brand new school, the Welland River, amazing walk paths along the canal, dog parks, shopping, and much more. With a three bedroom main floor, and 4 piece bathroom this a perfect set up for a first time buyer, someone looking to downsize, multi-family living or a wonderful cash flowing investment property. The option to finish the basement into a 2 or 3 bedroom accessory dwelling unit potentially available. Get in on this opportunity early and have the opportunity to pick your own finishes so it’s exactly what you’re looking for. Completion date is estimated for spring 2024. (id:54464)
1 Lakewood Crescent
Port Colborne, Ontario
Here is your own piece of paradise across the street from the lake and has beautiful tree lined streets on your drive to it. Sitting on an oversized corner lot which has a custom fenced backyard and underground sprinkler system around the whole property is this sprawling 3 bedroom, 2 bathroom home. There are two driveways and an in-law suite that has a separate entrance and private patio area. Upgrades include Kohler generator ( 1 week old), granite counter and gas stove top in kitchen, bathroom has new walk in shower and Sol-a-tube light, new tile and heated floors in both bathrooms, furnace & A/C 2017, roof 2011, blown in insulation in in-law suite and family room, updated windows with 3 centennial windows with lifetime transferable warranty ( 1 in primary bdrm, 2 in in-law) board & batten 12 x 10 shed, outdoor kitchen, gazebo, custom made window coverings. You won't want to miss this one! (id:54464)
6269 Stonefield Park
Niagara Falls, Ontario
WOW – SHOWSTOPPER! Impressively renovated throughout with incredible attention to detail. Located in a highly desirable enclave of homes situated between north end Niagara Falls and St. David’s. This freehold (no condo fees) townhome is fully loaded from top to bottom. Featuring 3+1 bedrooms, 3.5 baths, basement wet bar or kitchenette and a double car garage, you won’t be disappointed. Main floor offers a stunning primary bedroom retreat with a private 3-piece ensuite with a porcelain tile and glass shower. Main floor also offers a 2-piece powder room, custom designed kitchen by Oakridge Cabinets with HanStone quartz counters and brand new stainless steel appliances included plus dining space and walk-out to your rear yard. The impressive great room offers 15’+ ceilings with a stunning gas fireplace feature wall, lots of natural light and options for a dining room. Second level features 2 additional & spacious bedrooms including one bedroom with 2 walk-in closets or potential for office or reading nook. Gorgeous 5-piece bath on the 2nd floor offers a large walk-in shower with porcelain tile and glass wall, beautiful soaker tub and double vanity. Basement level is fully finished with a 4th bedroom, 4-piece bath with double vanity and tiled shower with glass walls, wet-bar or potential for kitchenette with solid maple countertops, rec room area, storage rooms and laundry room with new washer & dryer. Carefully designed and quality built, maintenance free rear yard with spacious wooden deck area, tiered gardens, artificial grass and walk-up to your double car garage. Additional upgrades/updates in 2023 include; wide plank engineered hardwood floor throughout main and 2nd floors, heated floors in main and upper level bathrooms, solid interiors doors and new trim throughout. You pick the closing date! (id:54464)
241 St. Paul Street W Unit# 319
St. Catharines, Ontario
Whether you're considering entering the real estate market or seeking to downsize, this represents an exceptional opportunity. It offers affordable and convenient living in the prime location of West Hill Estates, just moments from the bustling Fourth Avenue shopping district and downtown St. Catharines. This serene haven is bathed in natural light from numerous windows and features a small yard with an additional courtyard/garden area. The well-maintained mobile home features an open-concept living and eat-in kitchen space that has been recently updated, providing ample cupboard space. Throughout the home, there is an abundance of closet space, three generously sized bedrooms, and a bonus room currently used as a fourth bedroom. Experience year-round living at an affordable price, with effortless access to all amenities. (id:54464)
6407 Thorold Stone Road
Niagara Falls, Ontario
This remarkable property presents a truly extraordinary opportunity – an investment with boundless potential. Situated in a prime location, this multi-residential gem, currently operating as a spa with a totally separate apartment, offers a myriad of possibilities. Whether you're looking for an astute investment property or dreaming of owning a duplex or even a triplex (should you develop the basement), the canvas is open for your vision. (Possibility to convert to commercial zoning- buyer to do their own due diligence). With a separate basement entrance, the prospect of transforming it into a triplex is within reach. The property boasts more than just great potential; it offers a private backyard, ensuring serenity in the midst of convenience. Ample parking spaces provide the ease that many desire. Located directly across from the newly established Wendy's, the high visibility of this property is undeniable. Nestled in the heart of Niagara Falls, it is in proximity to excellent schools and a wealth of amenities, making it a location that truly shines. This is an opportunity that beckons to those with a keen eye for potential and a passion for real estate. The canvas is yours to paint, and the possibilities are as expansive as your imagination. (id:54464)
6407 Thorold Stone Road
Niagara Falls, Ontario
This remarkable property presents a truly extraordinary opportunity – an investment with boundless potential. Situated in a prime location, this multi-residential gem, currently operating as a spa with a totally separate apartment, offers a myriad of possibilities. Whether you're looking for an astute investment property or dreaming of owning a duplex or even a triplex (should you develop the basement), the canvas is open for your vision. (Possibility to convert to commercial zoning- buyer to do their own due diligence). With a separate basement entrance, the prospect of transforming it into a triplex is within reach. The property boasts more than just great potential; it offers a private backyard, ensuring serenity in the midst of convenience. Ample parking spaces provide the ease that many desire. Located directly across from the newly established Wendy's, the high visibility of this property is undeniable. Nestled in the heart of Niagara Falls, it is in proximity to excellent schools and a wealth of amenities, making it a location that truly shines. This is an opportunity that beckons to those with a keen eye for potential and a passion for real estate. The canvas is yours to paint, and the possibilities are as expansive as your imagination. (id:54464)
581 Canboro Road
Fenwick, Ontario
Picture yourself in this impressive estate located in the historic community of Fenwick near the renowned Beamsville Bench landscape of deep wooded ravines and numerous streams! Just imagine navigating the sweeping entrance driveway which includes a stunning water fountain and impressive lamp posts as you start your tour of this magnificent home. Entrance foyer overlooks a heated indoor pool accessed through custom glass doors. The impressive pool area features a separate kitchen area with pizza ovens and private outdoor patio for that perfect family and guest entertainment area. Picture the soaring cathedral ceiling that complements the pool area. This near 9000 square foot luxury home boasts 6 bedrooms, 8 bathrooms, 2 kitchens and a 5 car garage. Property includes over 1000 square feet of private patio on 1.48 acres of land where you can soak up the sun and scenery. The homes eat-in kitchen includes custom maple cabinet and built-in stainless-steel appliances. Granite counter-tops make this a stunning room which any home chef would envy. Main level includes a master bedroom with seating area and private patio with spacious walk- in closets and ensuite. Lower level includes bedroom and walk in cedar closet. Also includes home theatre with tiered leather seating with projection screen and surround sound acoustics. This is a dream location and a dream home. Located close to the wineries of Niagara and all that the area has to offer. Includes easy access to the QEW. Come have a look at this breathtaking home and location. (id:54464)
7 Gale Crescent Unit# 902
St. Catharines, Ontario
CARPET FREE, MOVE IN READY and a VIEW from the 9th floor! Enjoy the convenience of In Suite LAUNDRY and Exclusive Underground Parking. CONDO FEE PAYS FOR: Heat, Hydro, Water, BELL FIBE (High Speed Internet & 4K TV) and many AMENITIES including indoor pool, workshop, billiards room, observatory lounge, party room and car wash! The OPEN CONCEPT Living Room / Dining Room is a great space for entertaining. Both Bedrooms are a nice size. The Primary Bedroom (13'10 x 13'7) has a Walk Thru Closet with Ensuite. The 2nd Bedroom has a Solarium, which is currently being used as a Sitting room and Office. Bonus 2nd full Bathroom with Shower. You'll also notice this unique 1,157 SQ' Condo has lots of Closets and Storage! UPDATES include Vinyl Floors, Crown Moulding, Doors, Trim, Baseboards, Kitchen Counter, Backsplash, Bathroom Vanities, Lighting and Paint. Stainless Steel Fridge, Stove and Dishwasher (2019). Whether you're a First Time Buyer, Investor or Downsizing, this is a great LOCATION! Centrally located just off HWY 406 and walking distance to downtown Restaurants, Shopping, Meridian Centre and Performing Arts Centre. Sit back, Relax and enjoy the SUNRISE or SUNSET from your own Living room! Book a showing today! Quick close is possible. (id:54464)
4290 Marisa Crescent
Niagara Falls, Ontario
Beautiful custom built backsplit with double car garage on large pie shaped lot backing onto a greenbelt area. This 3+1 bedroom, 3 bath home boasts a recently renovated kitchen, hardwood floors, sunken living room with vaulted ceiling, an ensuite bathroom, walk in closet and more. There are two basements – upper basement has 1 bedroom, 1 bathroom, a large living space and a separate entrance to garage, lower basement is great for storage. This beautiful home is located on a cul-de-sac with only 10 houses in a great neighbourhood in the highly sought-after Orchard Park and St. Vincent De Paul school district. Enjoy the private and fully fenced, massive backyard for summertime entertaining. Lot is 148 ft wide at the back with multiple sheds, a vegetable garden, and room for a pool. The property also boasts tons of curb appeal with new concrete work in the front – this is one you don’t want to miss! (id:54464)
335 Boon Avenue
Toronto, Ontario
Welcome to 335 Boon Ave, a wonderful renovated two story home ideally located in Toronto's Caledonia-Fairbank neighborhood within walking distance to bus stops and close to St. Clair and the upcoming subway stop. The family home has seen a lot of love and improvements over the 17 years of ownership that are sure to amaze and welcome a new family. The home features two bedrooms with ability to convert the office back into a third bedroom. Potential to convert and rent out the basement with a current separate entrance, custom cabinetry can be viewed throughout the home maximizing storage space. Recent improvements include Roof (2020) with 30 year shingles, Furnace (2020), Tankless water heater (2020), upper Bathroom renovated (2020) with high end Kohler fixtures and heated flooring. Other improvements were completed approximately 7 years ago including the kitchen with soft close doors & instant hot water, heating flooring and main floor laundry; flooring & replacing joists to raise basement height, insulation (spray foam of full home), heated flooring throughout basement, basement bathroom with steamer. The home also only has one direct neighbor with a side street to the left and laneway to the rear, the back parking can fit over 4 cars and has the potential to build a Laneway suite (buyer to do due diligence). So much to view and has storage in mind book your viewing today! (id:54464)
35 Waterleaf Trail
Welland, Ontario
Welcome to this brand new and never lived in before home. With lots of space for the whole family and room to grow! Two full bathrooms provide easy mornings and with close proximity to both primary and highschool's mornings can be a snap. Everything needed is provided with a large kitchen/dining/living main floor that flows from front to back. With a bedroom on the main floor and two more large bedrooms upstairs you will ensure space is available for everyone. A separate full bathroom upstairs keeps the kids to their own spaces for privacy and functionality. Do not hesitate to get in while this area is still new and growing to secure an excellent property at a great price! (id:54464)
14 Brick Street
Port Robinson, Ontario
Nestled at the end of a quiet dead-end road and beside a peaceful forest, 14 Brick Street is a charming 1.5-storey home perfect for a growing family. This turn-key starter home provides a comfortable setting for those yearning for a simpler, country lifestyle while remaining within easy reach of all major amenities. The property features a generous 64ft x 250ft lot, offering ample room for outdoor leisure or future expansion. The spacious concrete driveway easily accommodates 8+ cars, alleviating any parking concerns. Inside, the cozy wood stove creates a warm atmosphere for family gatherings. Essential modern updates, such as a new roof and a high-efficiency furnace and A/C, ensure year-round comfort and ease of maintenance. Conveniently located just 10 minutes from Niagara Falls and Welland, this home allows you to enjoy the best of both worlds: modest country living with modern conveniences nearby. Don't miss out! Schedule your tour today to experience 14 Brick Street. Contact us now to seize this rare opportunity. (id:54464)
10 Josephine Street
St. Catharines, Ontario
Attention Investors/First Time Home Buyers! Here Is An Excellent Opportunity To Own This Charming 3+2 Bedroom Brick Bungalow With An In-law Apartment. The Main Floor Features An Open Concept Living/Dining/Kitchen Area, A 4pc Washroom and 3 Cozy Bedrooms With One Of The Bedrooms Having Access To The Backyard. A Side Entrance Leads To The Finished Basement Offering A Large Renovated 2 Bedroom In-law Apartment. This House Also Offers Shared Laundry, An Attached Single Garage, A Double Wide Concrete Driveway And A Fenced Backyard. Being Only Minutes From Downtown, Schools, Hwys, Parks And City Transit Makes This An Ideal Place And Area To Call Home. Call Today For Your Very Own Private Showing. (id:54464)
1602 Third Street Louth
St. Catharines, Ontario
Escape to the perfect blend of country serenity and city convenience and experience the best of both worlds. Welcome to 1602 Third Street Louth, a beautiful rural property meticulously maintained by the same owner for the past 48 years. Situated in an ideal location with close proximity to the Fourth Avenue business district with its variety of amenities, shops, restaurants, banks, the hospital, Highway 406 and quick, easy access to the QEW. Nestled on 1.8 acres of scenic land, surrounded by thriving orchards, majestic mature trees, well tended perennial & vegetable gardens with deep sandy soil, loads of green space offering plenty of room to roam, sits this lovingly cared for 2 storey, 4 bedroom home with over 2000 sqft of finished living space. It boasts an oversized detached garage, an inviting enclosed front porch, a quaint back patio, and a covered side porch, all adding to the property's charm. Wonderful main floor layout with spacious principal rooms providing ample space for family gatherings and entertaining. The updated eat-in kitchen features a stylish backsplash, plenty of cabinets & counterspace, SS appliances, a generous dining area that opens to a gorgeous sunroom with gas fireplace, vaulted ceiling, sliding patio doors and stunning views of the scenic backyard where you can watch the seasons change. Bright, inviting living room, a well-appointed home office, good sized primary bedroom with large closet, handy laundry room and 4 piece bath complete the main level. The upper floor provides 3 bedrooms with ample closet space, a den and a cozy media room with the potential for customization to suit your unique needs. The unfinished basement offers an abundance of storage options. Private, double asphalt drive accommodates parking for 6 cars. Don't miss your chance to own this enchanting country property, where space, convenience, and a picturesque setting come together to create the ideal country living experience. (id:54464)
23 Glenridge Avenue
St. Catharines, Ontario
Located in the Revered Old Glenridge Neighbourhood. Circa 1920's. Appointed with stucco facade, leaded glass windows. Hardwood floors in all the principle rooms on a large private lot and detached garage, framed with interlocking brick driveway. Walking distance to the lovely downtown where you will enjoy retail therapy while visiting the many boutique retail shops. Experience the myriad of Bistros that offer a variety of menus for various palates. The Performing Arts Centre , Meridian Centre & Library are just a few of the shared facilities. The main bus stop is centrally located. Easy access to the QEW and 406 Highways. State-of-the-Art Hospital is just 5 minutes away. The Niagara Region, known for the many Golf Courses, the St. Catharines Golf Club being just a few blocks away, as well as Burgoyne Woods Park to enjoy passive space, trails & a leash-free dog park, picnic area, playground, tennis court & more. Brock University just up the hill is on the bus route and Niagara college is 10 minute drive. A 20 minute drive to Niagara-on-the-Lake or to Niagara Falls where you will also be close to the US Border. Traveling via bus or train or airport?... all very reasonable travel options. On the wine route, St. Catharines & The Niagara Region offer over 50 award-winning cottage wineries for your enjoyment. Vintage home shows very well. (id:54464)
6381 Shapton Crescent
Niagara Falls, Ontario
Welcome to 6381 Shapton Cres and discover this awesome 3 bedroom, 3.5 bathroom freehold townhouse located in highly desirable Forestview neighbourhood. Featuring a well appointed main floor layout with open concept eat-in kitchen with granite countertops and center island, living room with engineered hardwood floors and 2pc bathroom. Sliding glass doors lead to fully fenced backyard with deck. Head upstairs to 3 spacious bedrooms and 2 full bathrooms, including a large primary bedroom with 3pc ensuite bath and walk-in closet. The basement is finished with a rec room, laundry room and 3pc bathroom with glass shower. Large window gives potential for an additional bedroom. Conveniently located in Niagara Falls’ thriving south end close to good schools, parks, shopping including Costco and tons of other amenities. Don't miss this great opportunity! (id:54464)
226 Palace Street
Thorold, Ontario
Welcome to 226 Palace Street in beautiful Thorold, Ontario. This home is HUGE! and positioned perfectly for easy and quick access out of Niagara via the 406 to QEW. This brand new home built by Marydel Homes in a fantastic new neighbourhood provides you with all of the necessities and size that a large family needs plus more space to grow! With generous room sizes and multiple bathrooms you won't be fighting for space in the morning and with the fantastic kitchen space breakasts will be a breeze. Do not wait on this one as it will not last long, homes this size are hard to find, and with everything this one has to offer it will be sailing away soon! (id:54464)
220 Port Colborne Drive
Port Colborne, Ontario
Almost new! This spacious raised bungalow has loads to offer! There is a unique open concept layout with 9'ceilings and 3 bedrooms and 2 baths (one is a full 4pc ensuite) on the main level. Each of the bedrooms is spacious and has ample closet space. From the kitchen you can access the deck that has a gas bbq hookup. There is a second hookup just outside the lower level patio door walk out. The lower level is an open canvas for you to finish and has huge windows allowing lots of natural light, 8' ceilings and offers a great walk out to the large yard. There is a 2pc in the laundry/utility room. The walls are drywalled down to the foundation so finishing will be easy! The home has LED pot lights and other great features like california shutters and large dog run fencing on the side yard if wanted! Located at the dead end of the street, on the island, this home offers privacy and a safe place for the kids to play! Only minutes to world class sand beach, parks, trails, Welland shipping canal and marina! (id:54464)
131 Third Street
Welland, Ontario
Purpose-built solid brick 12-unit apartment complex on a 111 X 208 parcel zoned INSH. lot provides the potential for adding future development on the site. The building is solid with high quality terrazzo floors throughout hallways. lots of areas to substantially improve income . 8x 2 bed units, 3 x 1 bed units, 1 x 3 bed unit. Location will appeal to many tenants with access to ample parking, on-site laundry, public transit, hospital and a variety of amenities all within walking distance. Tremendous opportunity for the long term investor (id:54464)
51 Grandfield Street
Hamilton, Ontario
Fantastic 2-storey home located on Hamilton's East Mountain, in the highly coveted Huntington Park neighbourhood! This home boasts a main floor with a living room, kitchen (with dinette), 2 bedrooms and a 2 pc bath AND an amazing second floor with a living room, kitchen, 2 bedrooms and a 2 pc bath - functional separate spaces and privacy while still under the same roof! Heading downstairs you'll find a spacious recreation room, laundry room, cold room and a 4 pc bath. Newer windows (2023), updated light fixtures (2022), newer flooring throughout the home, newer furnace (2022), blown in insulation in the attic (2022), roof done in 2016. Brand new air conditioner (a/c is on a monthly payment plan) and water heater. The second floor kitchen was installed in 2018 and features SS appliances and plenty of cabinetry, and an added bonus: the house has been freshly painted. Keyless entry for both the front and back doors. Detached singlecar garage has hydro and the single wide driveway has space for 3 cars. A lovely, super quiet and mature neighbourhood close to the newly updated Rec Center, restaurants, schools, public transit, escarpment and highway access, shopping and library. (id:54464)
Pt 3 Lot 29 Fares Street
Port Colborne, Ontario
R3 ZONE PERMITS MAY RESIDENTIAL USES ON THIS AFFORDABLE 33.9' x 183' LOT CLOSE TO DOWNTOWN, SCHOOLS, SHOPPING, RESTAURANTS, NICKEL BEACH, SUGARLOAF MARINA. SERVICES AT THE ROAD. (id:54464)
Pt 1 Lot 28 Fares Street
Port Colborne, Ontario
R3 ZONE PERMITS MAY RESIDENTIAL USES ON THIS AFFORDABLE 30' x 183' LOT CLOSE TO DOWNTOWN, SCHOOLS, SHOPPING, RESTAURANTS, NICKEL BEACH, SUGARLOAF MARINA. SERVICES AT THE ROAD. (id:54464)
N/a Locust St. Street
Port Colborne, Ontario
Welcome to this one-acre rectangular piece of land located in close proximity to the beach, Centennial Park, and the Friendship Trail just off Silver Bay Rd. Situated on a low-traffic street, this property offers an ideal location for those seeking tranquility and privacy. With its generous size, this parcel presents endless possibilities for building your dream home or vacation retreat. Whether you are looking to create a peaceful oasis or want to take advantage of the nearby outdoor activities, this land provides an exceptional opportunity. Don't miss out on the chance to own a slice of paradise in this sought-after area. (id:54464)
0 West Main Street
Fort Erie, Ontario
New Build on this beautiful lot in the quaint Village of Stevensville. 1495 sq. feet bungalow. Primary Bedroom with ensuite, 2 additional bedrooms and 4pc bathroom. Sliding patio doors leads to a large concrete covered porch. Walk out basement with sliding glass doors to lower patio area. Oversized two car garage. Generous Kitchen and Flooring allowances. Pick your own color's and finishes. Note: Builder will consider other plans. (id:54464)
3879 Portage Road
Niagara Falls, Ontario
Take your investment portfolio to new heights with 3879 Portage Road & 6248 St. John Street together! The GC zoning here allows for a diverse range of applications, such as retail, office spaces, clinics, and more. Offering excellent visibility from Portage Rd and conveniently located near all amenities, including grocery stores, public transportation & more. This flexible opportunity is well-suited for a multi-generational setup or investment potential, allowing you to reside in one home while generating passive income by renting out the other. The St. John Street residence includes a separate entrance plus a secondary unit in the lower level, featuring 2 hydro meters, well sized rooms, 7yr old furnace, and a roof installed in 2016. 3879 Portage Road is a well-maintained 2 storey home with its own two hydro meters and two gas meters. It consists of 2x two-bedroom units, providing plenty of space for everyone. Don't miss out on this rare opportunity in North End Niagara Falls – schedule your showing today! (id:54464)
362 Beechwood Avenue
Fort Erie, Ontario
Contemporary build only steps to beaches and sandy shores. This property would be perfect for year-round living, great for week-end getaways or the ultimate Airbnb investment cash-cow. Fully finished and ready for immediate occupancy. Call and book your showing today. (id:54464)
52 Hamilton Street
St. Catharines, Ontario
Cute two bedroom bungalow in a quiet Western Hill neighbourhood. Spacious living and dining room with a bonus family room overlooking the backyard. This home awaits your finishing touches and creative ideas. Currently tenanted and tenants wish to stay. (id:54464)
242 Colbeck Drive
Welland, Ontario
This 8 lot development has 3 houses currently built and another to start shortly. The Seller is retaining Lot 8 for himself and this lot controls the buffer zone between the rear lot lines of Lots 1-7 and the river. Lot 1 is technically not on the water but abuts the buffer. The Seller will also be installing a fence along the north boundary( shielding it from Webber Road) as part of the Development Agreement. (id:54464)
4435 Cinnamon Grove
Niagara Falls, Ontario
Introducing this stunning family home situated at 4435 Cinnamon Grove. This exquisite 4-bedroom, 3.5-bathroom house is perfect for families looking for a harmonious blend of style, comfort and convenience. Boasting a generous 3189sqft of living space, this fabulous 2-storey property offers a wealth of attractive features that are sure to impress. As you step inside, you are greeted by an inviting entrance hall with 9 ft ceilings on the main floor, leading to a beautifully appointed formal dining area – the perfect setting for family gatherings and entertaining guests. The double car garage with inside entry, and the main floor laundry provides a practical touch for busy families. Upstairs, the luxurious master suite offers not one but two walk-in closets and a stylish ensuite, while the junior ensuite bedroom boasts a charming balcony and its own ensuite – perfect for older children or visiting guests. The spacious fenced yard offers a safe and secure space for children to play, and the property is just a stone's throw away from picturesque walking trails, a serene park, and highly-rated schools. Adding to its superb location, ideally situated near the marina with easy access to the highway for stress-free commuting. Don't miss the opportunity to call this exceptional property home – arrange a viewing today and experience firsthand the outstanding lifestyle on offer at this delightful family residence. (id:54464)
Part 2 Pierpoint Drive
Niagara-On-The-Lake, Ontario
Residential building lot not tied to a builders contract! This 45ft by 95ft lot is located in highly desirable Virgil; recognized as the heart of Niagara-On-The-Lake. Surrounded by vast orchards, wineries, and a mix of new builds and more mature homes. Close proximity to NOTL’s Old Town, as well as the city of St. Catharines. Residents in Virgil have a unique connection to Niagara-on-the-Lake while enjoying the luxuries of several other surrounding communities. Start your next chapter here! (id:54464)
677 Fielden Avenue
Port Colborne, Ontario
Location, location, location. Fantastic investment property to add to your portfolio or to start your portfolio. Currently fully rented at market rents and tenants paying all utilities. This is an amazing West side home or great starter home to live in one unit and rent out the other, fire separation door in between units and separate entrance. Main floor has 2 bedrooms (both with 2 large closets each) open kitchen/ dining room with a large living room. Laundry was added to the main floor and is shared with the large foyer/mud room. Basement has separate entrance, 2 bedrooms, 4-piece bathroom and open living room/ kitchen. House was raised to make 8ft ceiling height in basement in 2012, Windows 2012, siding 2012, back deck and fence 2014. Very large back deck 19x25 overlooking fully fenced in back yard. Tons of storage under deck. 2 car detached garage (rough shape, would need some work). If open gates could have ample more parking in front of garage. Home is directly across the street from large Vimy Park playground and girls' softball field. Down the street from McKay Elementary and Port Colborne High School. Walking distance to Tim Hortons on Main St. Amazing location in the heart of beautiful Port Colborne. (id:54464)
426 St. Paul Street Unit# Mainfloor
St. Catharines, Ontario
ONE MINUTES TO DOWNTOWN BUSTERMINAL . NEWLY RENOVATED, WELL LAID OUT UNIT SPECIOUS WITH A LOT SHUNSHINE. ONE BEDROOM MAIN FLOOR UNIT WITH PRIVATE FRONT DECK. FUNITURE INCLUDED. (id:54464)
312 Clarence Street
Port Colborne, Ontario
You looking to live in the most desirable area of Port Colborne ? This 1.5 story semi-detached gem is located short walk to downtown core, marina, parks & Lake Erie. Home has abundant amount of natural light, character charm & feng shui design thru out. Second floor laundry located with the bedrooms is so handy. Backyard oasis is fully fenced with 3 distinct areas for entertaining & has no rear neighbours. View today ! (id:54464)
6 Keswick Avenue
St. Catharines, Ontario
Welcome to 6 Keswick Street in the heart of St. Catharines! This stunning semi-detached home offers the perfect blend of modern living and convenience. Situated in a centrally located area, this property is surrounded by ample shopping and dining options. Step inside this beautifully designed home, and you'll immediately be captivated by the comfort it offers. The three spacious bedrooms provide ample room for your family or guests, and the three well-appointed bathrooms ensure that everyone can have their own space to get ready in the morning. The heart of this home is the open-concept main floor, where a large kitchen island takes center stage. With its stylish design, it's the perfect spot to enjoy a quick breakfast or prepare meals. The kitchen seamlessly flows into the great room, which boasts high cathedral ceilings, creating a sense of grandeur and openness. Natural light pours in through large windows and skylights, filling the space with warmth and inviting you to relax in style. The backyard is fully fenced, providing security and privacy for your family and pets. A decent-sized deck offers a wonderful space for outdoor dining, barbecues, or simply enjoying the fresh air. Don't miss your chance to make this house your new home!!! (id:54464)
Lot 47 Rebecca Street
Fort Erie, Ontario
Build your Dream Home on this gorgeous 1-acre lot located in a stately neighbourhood. Situated close to city amenities, but with a beautiful country setting. Buyer to complete their own due diligence regarding future uses, building permits, services etc. In close proximity to the Greater Fort Erie Secondary School, arena, major highways & The Peace Bridge. (id:54464)
4544 Garden Gate Terrace
Lincoln, Ontario
Welcome to 4544 Garden Gate Terrace, a beautiful 2-storey, 3-bedroom semi-detached home in Beamsville’s most sought after family neighbourhood. Main floor open concept living allows for seamless flow from the spacious living room to the eat in kitchen offering a dinette area. The upper level offers 3 well sized bedrooms, 2 of which have walk-in closets. Upper level completed with a 4 piece bath. Lower level is partially finished allowing for extra living space that can be utilized as you wish and is awaiting your final touches. The large private fenced rear yard is the perfect spot for the whole family to enjoy, including the pets. Come see this gem while you can! (id:54464)
7230 Apollo Crescent
Niagara Falls, Ontario
Situated on a cul-de-sac in a highly desired neighbourhood in the North End of Niagara Falls. All brick 4-level sidesplit home with a huge yard, featuring an inground pool, gazebo, pool house, and massive covered back patio! This charming 3+1 bedroom sidesplit is the perfect family home. Double wide concrete driveway leading to a single attached garage with inside access. Covered front porch welcomes you into the home. Open concept design on the main floor with beautiful engineered hardwood flooring throughout. Formal dining room in the front of the house with a huge bay window. Updated white kitchen with granite countertops, amazing center peninsula with sink and eat-in bar. Gas stove with countertop range. Bonus coffee nook with another sink, wine fridge and storage. You'll be impressed with the abundance of counter-space and storage in this kitchen! Walk down to your rear living room with patio doors leading to the massive back patio. On the lower level, one more bedroom and a cozy family room with gas burning fireplace. On the second level - 3 good size bedrooms each with closets. 5-piece bathroom with double sinks! Finally, the basement includes a 3-piece bathroom with walk-in shower, basement laundry and bonus storage rooms. The backyard is amazing- huge interlocking brick patio with pergula. Inground pool is heated, and in great shape with heavy duty cover. Very private space - separately fenced pool area bordered by mature cedar trees. Great gazebo for hanging out and enjoying time with family and friends. Brand new pool pump. Shingles are newer. Poured concrete foundation. High efficiency furnace & central air. 100amp breakers. Two natural gas fireplaces. Natural gas line for BBQ. All vinyl windows. This is a great opportunity, don't miss out on this one! Book a showing today! (id:54464)
1248 Regional Road 24 Road
West Lincoln, Ontario
If you're looking for a home with no direct neighbours this is it! With over 2000 sq ft of living space this 3 bedroom, 2 bathroom backsplit has more space than anticipated! Sitting on just over 1.3 acres this home is conveniently located with access to RR#24 to QEW, North Niagara, and Fonthill/Welland. In the same family for over 20 years, this home is looking for you to put your touches on it. Lower level features spacious family room with walkout, 3 piece bathroom, and office that could be a fourth bedroom. Attached double garage is perfect for all those country toys. You'll love catching sunsets as they fall below the neighbouring farmers fields at this country property. (id:54464)
91 Elgin Street
Port Colborne, Ontario
Welcome to 91 Elgin St. This stately home is located in the beautiful lakeside community of Port Colborne in the Niagara Region. Beautifully classic, this 2.5 storey home offers so many possibilities! B & B or vacation home or a great family home! Move right in without bringing a stitch of furniture as the owner is willing to leave it all! This family sized home is spacious and offers 3 bedrooms, 2 baths and an addition with 2 offices with separate entrance that allows you to work from home with privacy! Don't need office space? The addition can be used for a granny suite or extra bedrooms! Upon opening the door to the sunroom you will notice the warmth that this home offers. Large windows and gorgeous wood columns make this room the best room to cozy up with a good book! The living room has an electric fireplace and pocket doors to the large diningroom and this leads to the kitchen with a large pantry. The main entrance is spacious, has a closet, and has a beautiful natural wood staircase. Upstairs there are 2/3 bedrooms. One bedroom has a sitting room off of it that would also make a great nursery! There is den that leads up to an awesome finished loft that is currently used as a bedroom but would make an awesome playroom! After a hard days work soak in the nice deep claw foot tub! Updates include new owned hot water tank 2022, roof shingles +/- 8 years old, new sump, new central air 2023 for the main house. There is a second central air unit for the addition. Patio doors from one of the offices leads to a deck overlooking the yard. The yard is fenced and has some great gardens and a beautiful willow provided shade!! There is a garage sized storage shed with a metal roof to put all your toys! The basement is unfinished but offers a lot of storage space. Fantastic location within walking distance to both elementary and high schools. A few minutes walk to Lake Erie, Marina and H H Knoll Park, downtown and Historic West Street along the Welland Shipping Canal. (id:54464)
4935 Portage Road
Niagara Falls, Ontario
Immaculate Mid-Century Bungalow featuring hardwood floors, cove molding, original doors, hardware & arched doorways. Practical improvements include replacement windows, new furnace & central air (Nov 2022). Updated kitchen maintains the classic 1950's vibe while pleasing the person who loves stylish counters, backsplash, stainless steel appliances and a large open space to wine & dine. Three spacious bedrooms with the primary bedroom easily fitting a king-sized bed. The middle bedroom is currently used as a den and offers sliding doors to the deck. Main floor bathroom has been totally renovated. The renovation included removing the bathtub and adding a modern shower with glass doors. This solid brick bungalow also offers newer roof shingles added in 2019, a large fenced yard & storage in the attached garage that is easily accessed through the rear yard door. Downstairs is unfinished with lots of potential. The added living space could be completed with 7' high ceilings. Currently, the lower level offers a wide open space for the laundry area (washer & dryer included), workshop & a bathroom that is waiting for your ideas. Great central location near many amenities. Walking distance to Oakes Park & Millennium trail along the canal. Minutes to Highway. (id:54464)
11 Sherman Drive
St. Catharines, Ontario
Welcome to 11 Sherman Dr in the heart of North End St. Catharines. This beautiful bungalow features 3+1 bedrooms, 2 bathrooms, and a custom kitchen with quartzite countertops (2020). Picture this - you're enjoying your morning coffee on the large front porch that looks out onto your front yard with big, beautiful trees and the lovely Sherman Dr. You head inside to make breakfast in the stunning kitchen that embodies heart of the home, and enjoy it in the front dining area that has plenty of room for large gatherings of family and friends. You make your way into the spacious family room bathed in natural light and featuring a beautiful gas fireplace, and put on your favourite show or catch the Sunday game. From there, you go through the sliding door to the large back deck and into the vast backyard space. Even with multiple seating areas to choose from, there is still plenty of space for activities - the opportunities are endless! Gather around the central fire pit to take your backyard from day to night. The yard is fully fenced and the cedar trees that line the back of the property and tall wood fencing along one side provide the perfect amount of privacy. Three bedrooms and the primary bathroom are featured on the main floor, with the fourth bedroom, recreational room, bonus room, and second bathroom on the lower level. The sizeable laundry room can easily double as a storage and work area, with plenty of space for tools on the work bench. With the distance between the bedrooms and main areas of the home, the flow of this bungalow is an entertainer's dream. The main and lower levels make hosting a breeze yearround. ** Fully fenced yard, vinyl double hung windows (2021), asphalt shingled roof (2023), opportunity for keyless entry at side door. Renovations/updates completed in 2020 include, custom kitchen with quartzite countertops, primary bathroom, luxury vinyl tile floors, fingerprint resistant stainless steel appliances. (id:54464)
7423 Sandy Ridge Common
Niagara Falls, Ontario
Welcome to THE MIST Condos and Towns, a brand new townhouse development minutes from golf, the bustling Niagara Falls casino area, QEW, and shopping. Located just off of Marineland Parkway, these luxurious towns will surely impress. This end unit located at the far corner of the development offers the ultimate in privacy and lots of natural daylight, and features a handsome covered front portico dressed in stone and millwork, with a single driveway and garage. The main floor features a living room with white gas fireplace, dinette with walk-out to the deck, and a kitchen with large peninsula island and seating for four, including three brand new appliances (blue plastic still on) plus a two-piece powder room. Upstairs, three bedrooms with a 4-piece bath including a large primary bedroom with a 4-piece ensuite bath to include a large lighted walk in shower with a niche seat for the ladies. The primary bedroom also features both a closet PLUS a walk-in-closet. A trendy wrought iron and square post staircase bridges the two levels with modern ambience. Sod, driveway, fencing and decking to be completed. (id:54464)
56 Canby Street
Thorold, Ontario
Nestled within the scenic community of Port Robinson, this custom bungalow sits on an impressive treed lot measuring just over ½ an acre of lush, private greenery. Expertly designed and remodeled from top to bottom, you’ll be captivated by the impeccable craftsmanship and attention to detail throughout this luxury property. The open concept main floor seamlessly connects the stylish kitchen with the living and dining areas, creating a perfect space for hosting guests and enjoying quality time with loved ones. The kitchen is well equipped with stunning quartz countertops, centre island with breakfast bar and brand new appliances. The main floor bedrooms share views of the private backyard and are steps away from a gorgeous 4pc bath with dual vanity sink and a walk-in glass shower. The main floor is topped off with a smart powder room as well as a generous laundry/mudroom with direct access to the garage and backyard. Head downstairs to the fully finished basement, offering a spacious rec-room, 3rd bedroom, office, and additional 4pc bathroom. Rough-in’s for a kitchen are already in place behind the rec-room walls to easily create an in-law suite or bar if desired. Additional Features: New Furnace/AC, additional laundry connections in basement, Electric Vehicle charging capabilities, insulated double car garage, municipal water, sewer, gas. Conveniently located with easy access to the new South Niagara Hospital site, Niagara Falls and a short drive to the USA border. (id:54464)
145 Ridge Road S
Fort Erie, Ontario
Welcome to 145 Ridge Rd. This home has 3 bedrooms, 2 bathrooms and a total of 2420 sq ft of total living space with an attached garage. The upper level has a living / dining room and a newer kitchen, a main bathroom and 2 bedrooms. The home originally had 3 bedrooms upstairs of which have been converted into 2 to have a large Master bedroom ( this could be put back to 3 bedrooms if needed). There is a separate entrance that also leads into the downstairs that is presently being used as a spa. It has a recreational room with wood stove, a full bathroom, an additional bedroom and a bonus room. There is a large concrete patio with gazebo in the back that is a great entertaining space and fully fenced in for privacy. This property has a great central location, close to everything. It is just minutes to downtown Ridgeway and to Crystal Beach. You have the convenience of the Crystal Ridge Park being right behind you. Enjoy tennis, basketball, & pickleball courts, dog parks, splash pad and the Crystal Ridge Arena. OPEN HOUSE SATURDAY DECEMBER 2ND 2:00-4:00 PM (id:54464)
94 Homewood Avenue
Port Colborne, Ontario
This very neat & clean brick bungalow in the heart of south west Port Colborne has been lovingly maintained by the same owner for over 50 years! 94 Homewood Avenue is located close to schools, parks & just a couple of minutes away from HH Knoll park on Lake Erie & the downtown. This home is ideal for your family with 3 bedrooms, bright, eat-in kitchen and a nice living room with large picture windows. The full basement has a large recroom with bar and laundry room with workshop area plus plenty of storage options. This 46’ x 119’ lot has a nice private patio off the side door which also leads to the basement. The garage has inside entry into the basement.The backyard extends beyond the attached single garage and concrete driveway.Taxes taken from MPAC. (id:54464)
15 Woodgarden Court
St. Catharines, Ontario
This timelessly elegant 1,500 sf bungalow is located on a quiet court north of Lakeshore, just steps to Lake Ontario. The distinctive interior curves and unique layout intrigue you the moment you walk in the door. Warm and welcoming, the home opens up to reveal two main floor living spaces, beautifully connected by an open plan, updated kitchen/dining area, exquisitely complemented by magnificent stained glass accents. Serene and private, the main floor suite feels so secluded, complete with bedroom, ensuite and dressing/reading room with wall-to-wall mirrored closets, all filled with natural light (if desired, this space could easily convert back to a 2 bedroom plan). Main floor laundry, guest bathroom and interior door to attached garage complete the main level. The lower level was fully renovated in 2020. Additional living space includes a spacious rec room, 2 additional bedrooms, a workout/craft room, 3rd bathroom, workshop, wine cellar and an abundance of smart storage. Honoured by a Trillium Award in 2015, the outdoor oasis is accented by lush, mature landscaping and beautifully shaped, tiered gardens. Enjoy peaceful days sitting on the patio, reading a book under the cover of the automated awning, or welcome all of your family for a summer BBQ - there is lots of space to entertain. This truly is a one-of-a-kind, custom-built, incredibly special home. Updates: furnace and HWT ’19, roof ’16, entire lower level ’20, kitchen, ensuite bath, awnings (2). (id:54464)
1073 Meadowood Street
Fort Erie, Ontario
Welcome to this exceptional. Five year old townhouse, located in the heart of town. This well appointed two bedroom plus den, 3 1/2 bath offers 1407 ft.² of living space above grade plus a full basement with finished bath, attached garage and large paved driveway. This townhouse was designed with an easy floor plan ideal for Seniors, and family living. Enjoy main floor, master bedroom with walk-in closet on suite with easy access to the main floor laundry. There’s also additional laundry in the basement for those with a busy household. This well appointed home offers luxury finishes, such as granite counters, large breakfast island Stainless steel appliances hardwood flooring throughout the main. You will find accessibility to the rear patio and fenced yard ideal for barbecuing and entertaining the lower level basement offers additional living space yet to be finished and as ideal for storage. This home has been well-maintained and is located close to School, shopping, restaurants, all with easy access to the QEW and Peace Bridge. (id:54464)
6 Explorer Way
Thorold, Ontario
NEW BUILD in 2022, Bright & Rare Bungalow Loft, Situated On A Premium Lot! Functional Floor Plan Featuring 3 Bedrooms with 3 full bathroom And Loft Space Overlooking Great Room And Backyard. Enjoy No Rear Neighbors As This Stunning Home Backs Onto Ravine. 3 Pc. Rough-In For Future Bathroom In The Basement And Extra Laundry Connection To Create A Future Inlaw Suite. Conveniently Located Off Lundy's Lane In A Fantastic Location Close To All Amenities. Appliances Are Not Included, Choose Your Own. Neutral Engineered Hardwood In Lieu Of Carpet On The Main Floor And Garage Mandoor For Easy Access Through The Garage. (id:54464)


