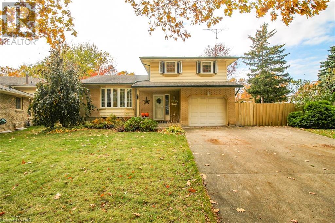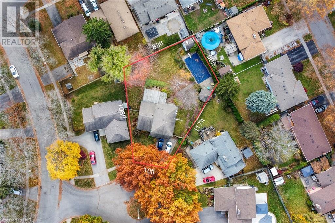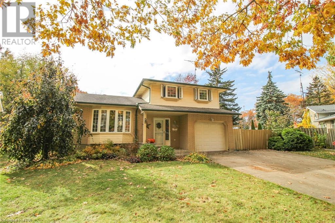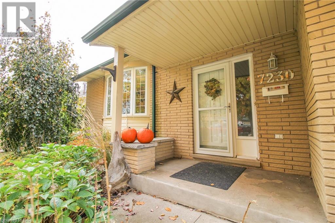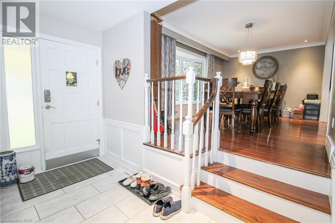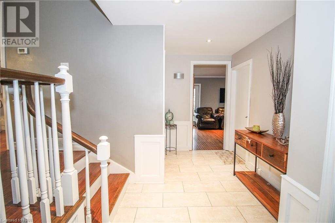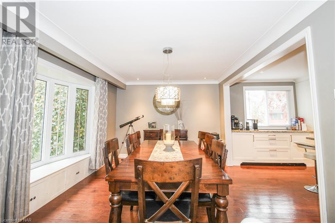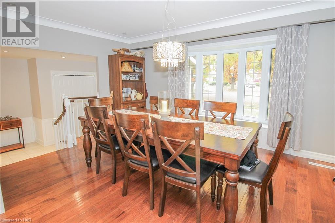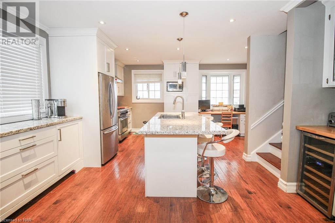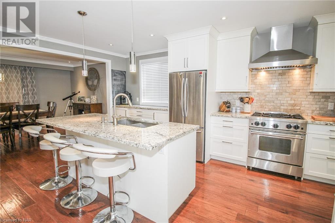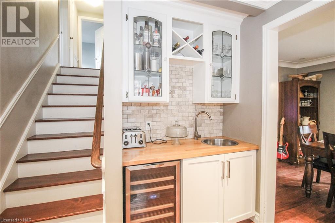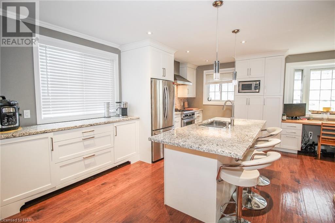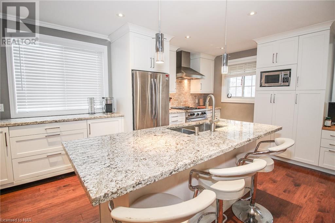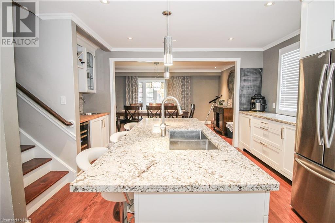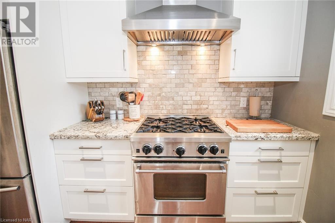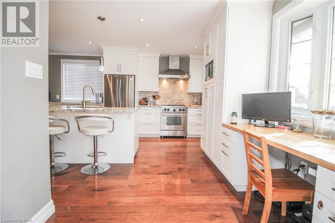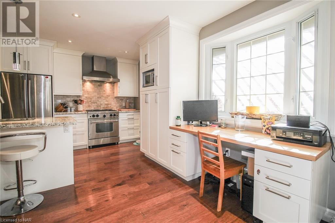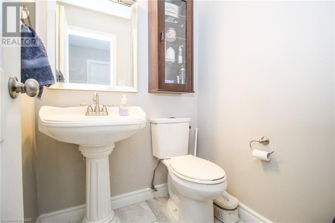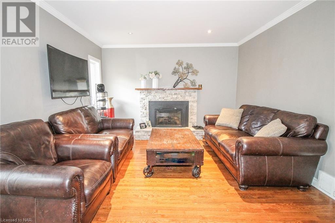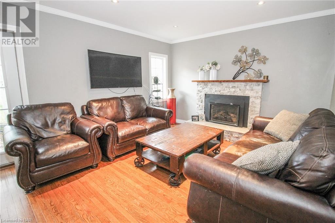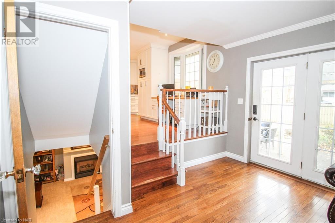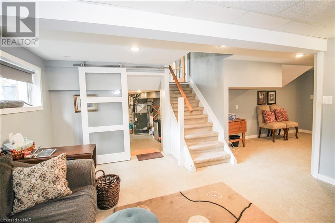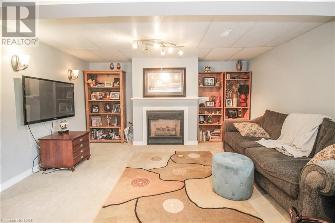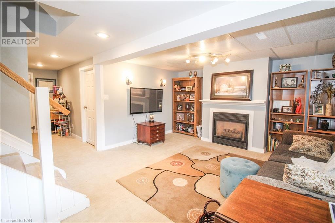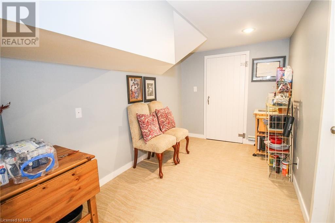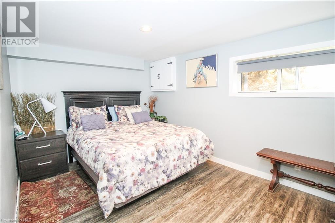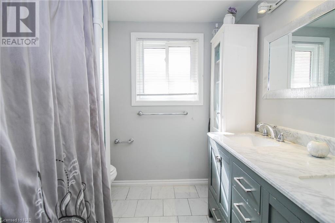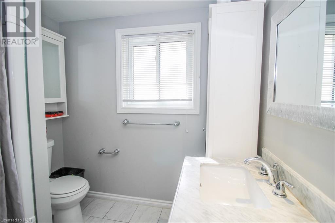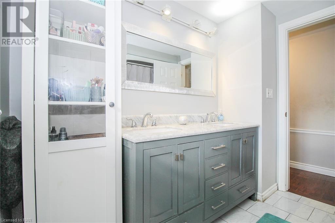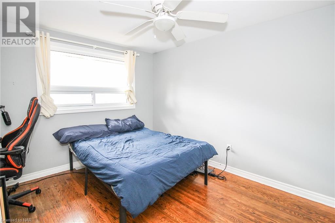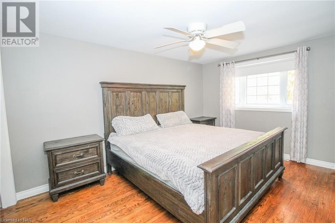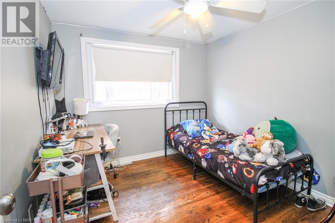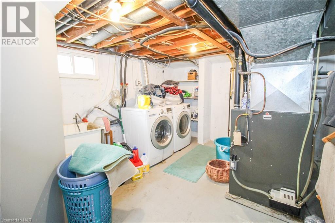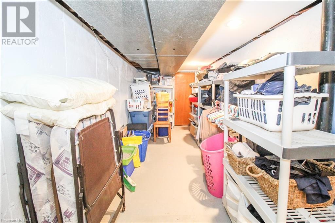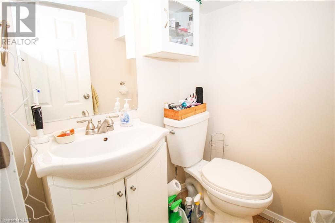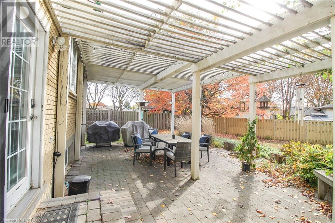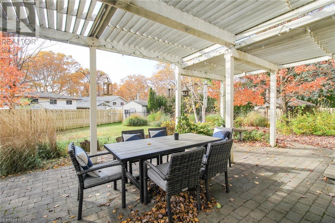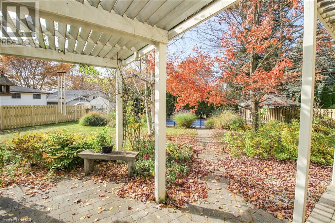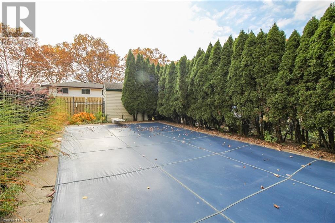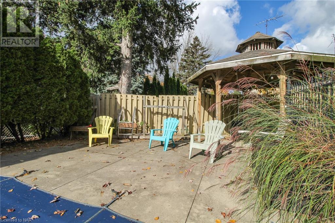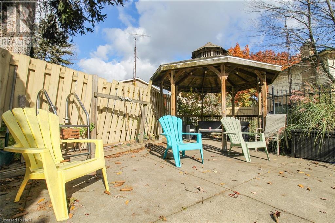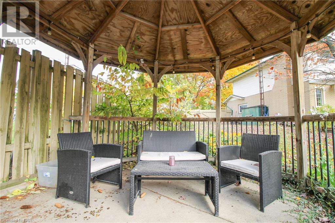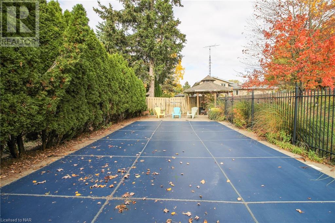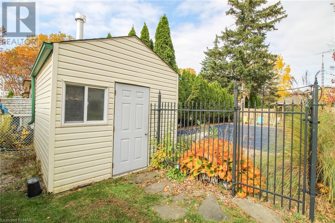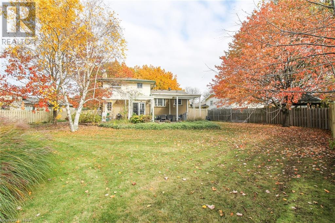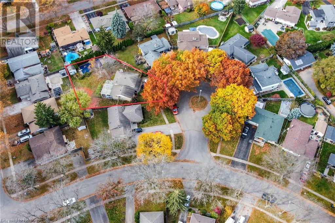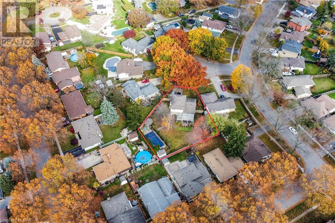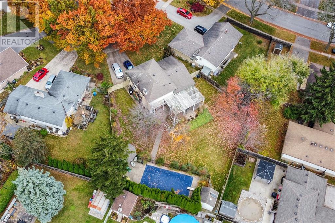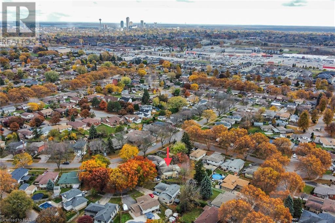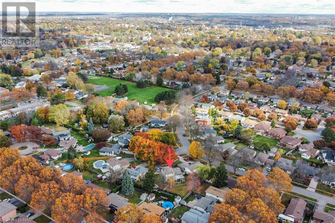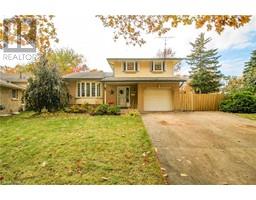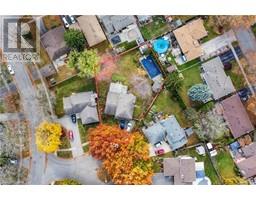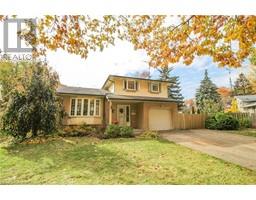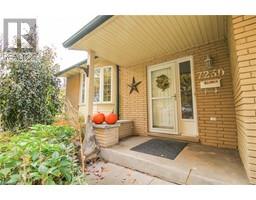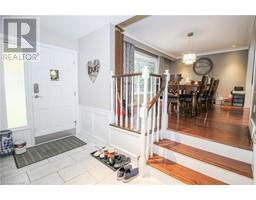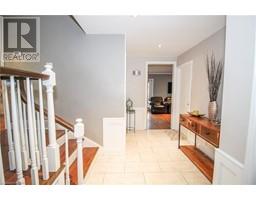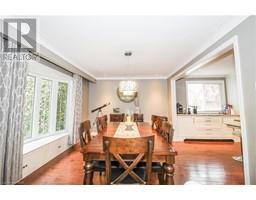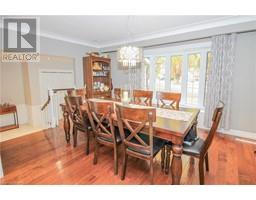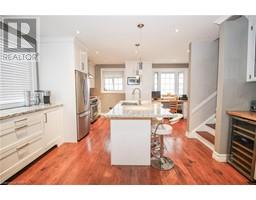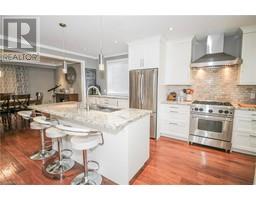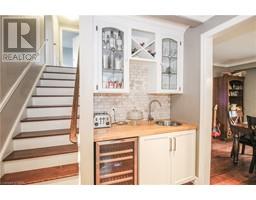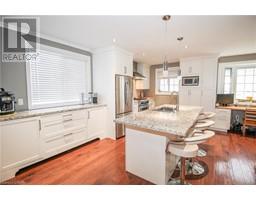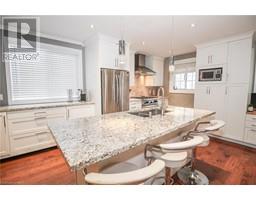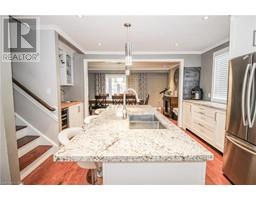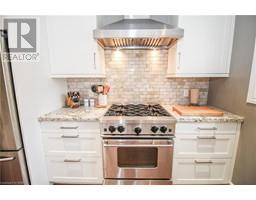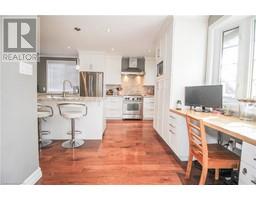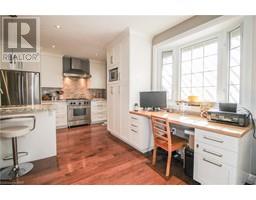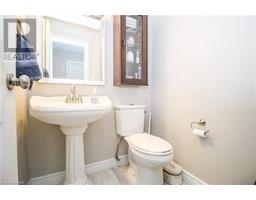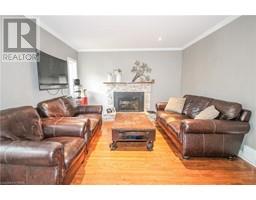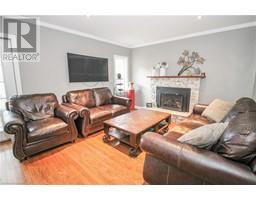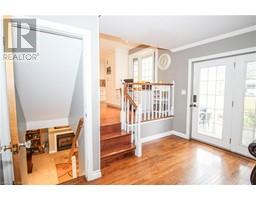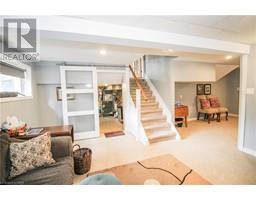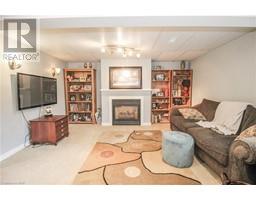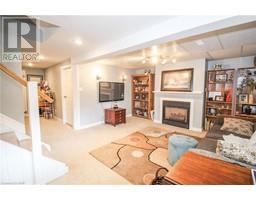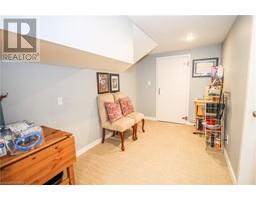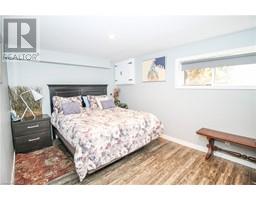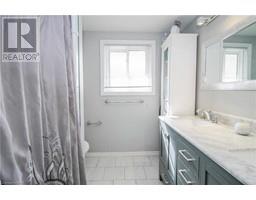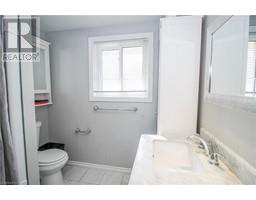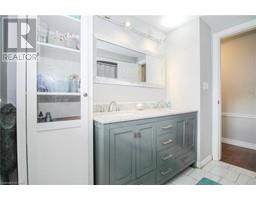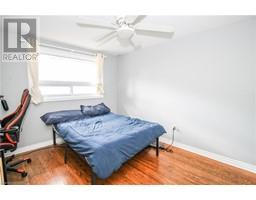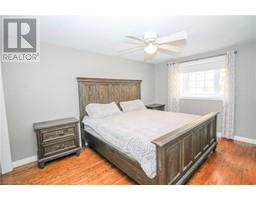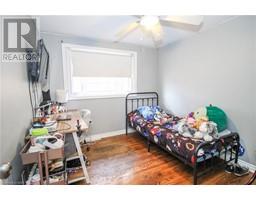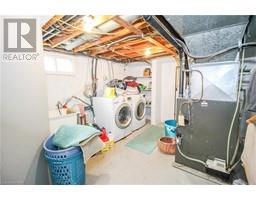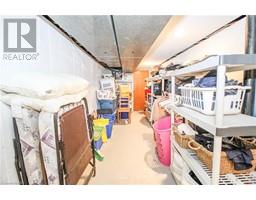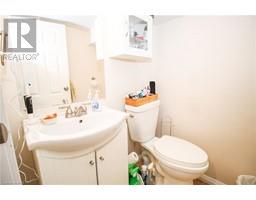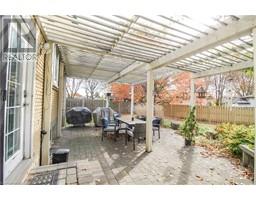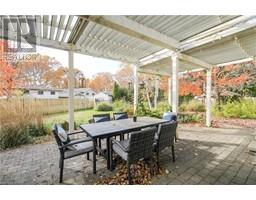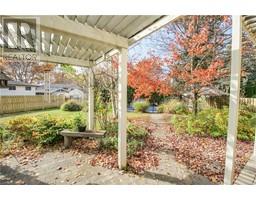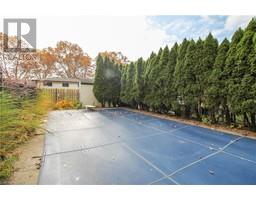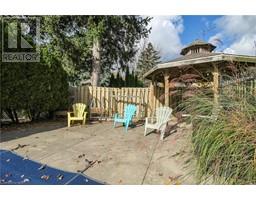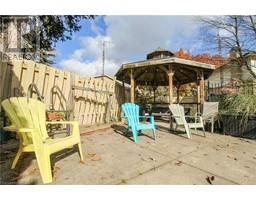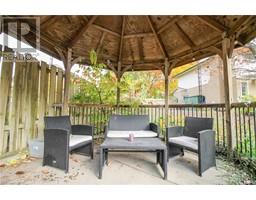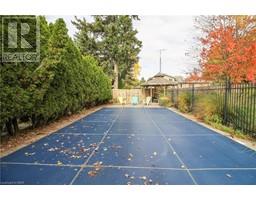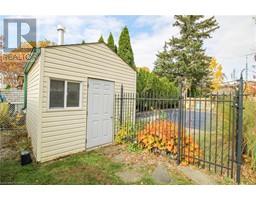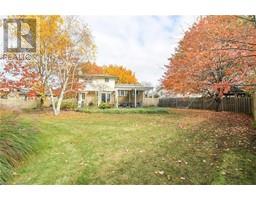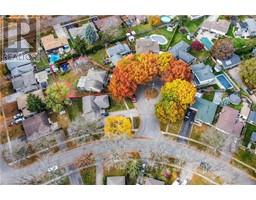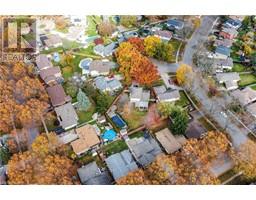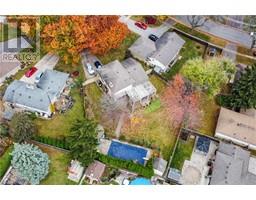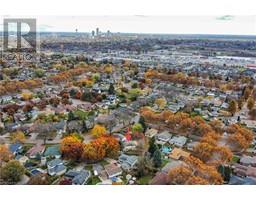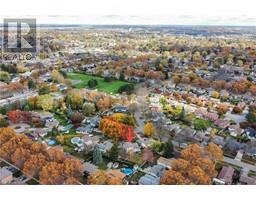4 Bedroom
3 Bathroom
1542
Inground Pool
Central Air Conditioning
Forced Air
$799,900
Situated on a cul-de-sac in a highly desired neighbourhood in the North End of Niagara Falls. All brick 4-level sidesplit home with a huge yard, featuring an inground pool, gazebo, pool house, and massive covered back patio! This charming 3+1 bedroom sidesplit is the perfect family home. Double wide concrete driveway leading to a single attached garage with inside access. Covered front porch welcomes you into the home. Open concept design on the main floor with beautiful engineered hardwood flooring throughout. Formal dining room in the front of the house with a huge bay window. Updated white kitchen with granite countertops, amazing center peninsula with sink and eat-in bar. Gas stove with countertop range. Bonus coffee nook with another sink, wine fridge and storage. You'll be impressed with the abundance of counter-space and storage in this kitchen! Walk down to your rear living room with patio doors leading to the massive back patio. On the lower level, one more bedroom and a cozy family room with gas burning fireplace. On the second level - 3 good size bedrooms each with closets. 5-piece bathroom with double sinks! Finally, the basement includes a 3-piece bathroom with walk-in shower, basement laundry and bonus storage rooms. The backyard is amazing- huge interlocking brick patio with pergula. Inground pool is heated, and in great shape with heavy duty cover. Very private space - separately fenced pool area bordered by mature cedar trees. Great gazebo for hanging out and enjoying time with family and friends. Brand new pool pump. Shingles are newer. Poured concrete foundation. High efficiency furnace & central air. 100amp breakers. Two natural gas fireplaces. Natural gas line for BBQ. All vinyl windows. This is a great opportunity, don't miss out on this one! Book a showing today! (id:54464)
Property Details
|
MLS® Number
|
40506130 |
|
Property Type
|
Single Family |
|
Amenities Near By
|
Park, Place Of Worship, Playground, Schools, Shopping |
|
Community Features
|
Quiet Area, School Bus |
|
Equipment Type
|
Water Heater |
|
Features
|
Cul-de-sac, Gazebo |
|
Parking Space Total
|
5 |
|
Pool Type
|
Inground Pool |
|
Rental Equipment Type
|
Water Heater |
|
Structure
|
Shed, Porch |
Building
|
Bathroom Total
|
3 |
|
Bedrooms Above Ground
|
3 |
|
Bedrooms Below Ground
|
1 |
|
Bedrooms Total
|
4 |
|
Appliances
|
Dishwasher, Dryer, Refrigerator, Washer, Gas Stove(s), Hood Fan, Window Coverings |
|
Basement Development
|
Partially Finished |
|
Basement Type
|
Full (partially Finished) |
|
Constructed Date
|
1971 |
|
Construction Style Attachment
|
Detached |
|
Cooling Type
|
Central Air Conditioning |
|
Exterior Finish
|
Brick, Vinyl Siding |
|
Foundation Type
|
Poured Concrete |
|
Half Bath Total
|
1 |
|
Heating Fuel
|
Natural Gas |
|
Heating Type
|
Forced Air |
|
Size Interior
|
1542 |
|
Type
|
House |
|
Utility Water
|
Municipal Water |
Parking
Land
|
Access Type
|
Road Access |
|
Acreage
|
No |
|
Fence Type
|
Fence |
|
Land Amenities
|
Park, Place Of Worship, Playground, Schools, Shopping |
|
Sewer
|
Sanitary Sewer |
|
Size Depth
|
118 Ft |
|
Size Frontage
|
40 Ft |
|
Size Total Text
|
Under 1/2 Acre |
|
Zoning Description
|
R1c |
Rooms
| Level |
Type |
Length |
Width |
Dimensions |
|
Second Level |
5pc Bathroom |
|
|
Measurements not available |
|
Second Level |
Bedroom |
|
|
12'3'' x 9'4'' |
|
Second Level |
Bedroom |
|
|
10'3'' x 9'1'' |
|
Second Level |
Bedroom |
|
|
13'9'' x 9'11'' |
|
Basement |
Laundry Room |
|
|
10'0'' x 10'0'' |
|
Basement |
3pc Bathroom |
|
|
Measurements not available |
|
Lower Level |
Family Room |
|
|
16'10'' x 13'10'' |
|
Lower Level |
Bedroom |
|
|
13'4'' x 9'2'' |
|
Main Level |
2pc Bathroom |
|
|
Measurements not available |
|
Main Level |
Living Room |
|
|
18'11'' x 11'10'' |
|
Main Level |
Dining Room |
|
|
17'9'' x 10'9'' |
|
Main Level |
Kitchen |
|
|
17'0'' x 14'5'' |
https://www.realtor.ca/real-estate/26222801/7230-apollo-crescent-niagara-falls


