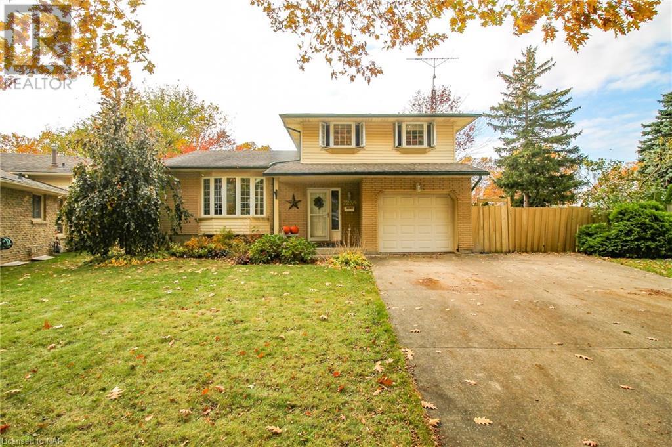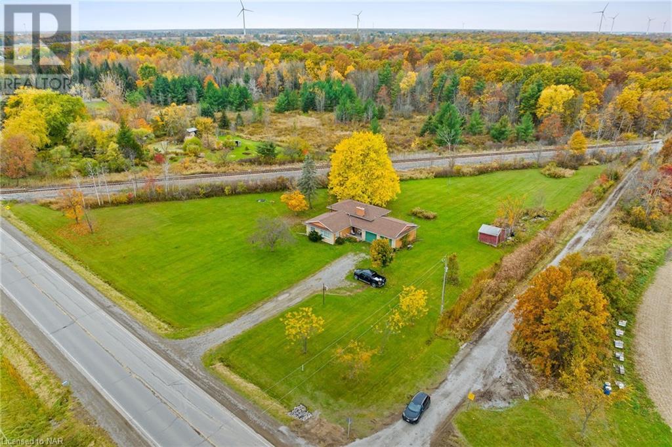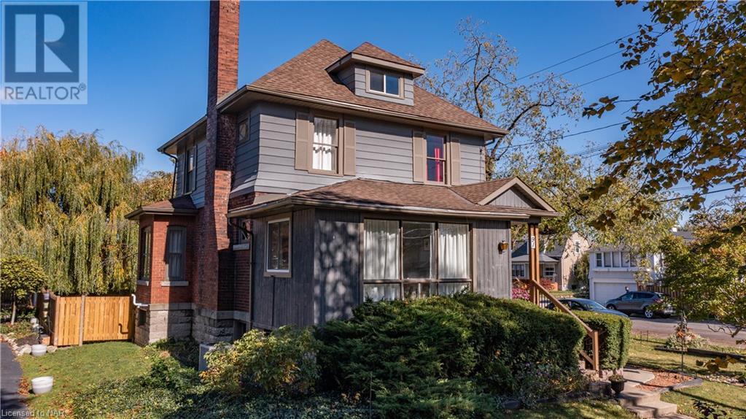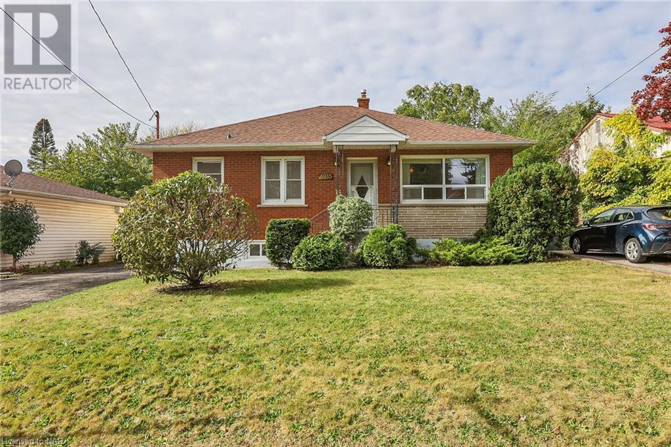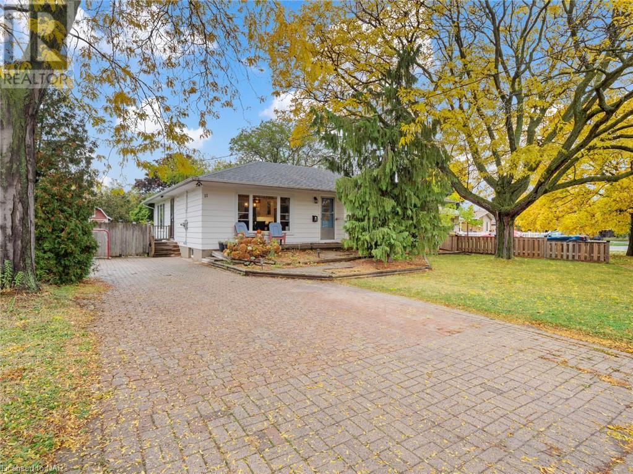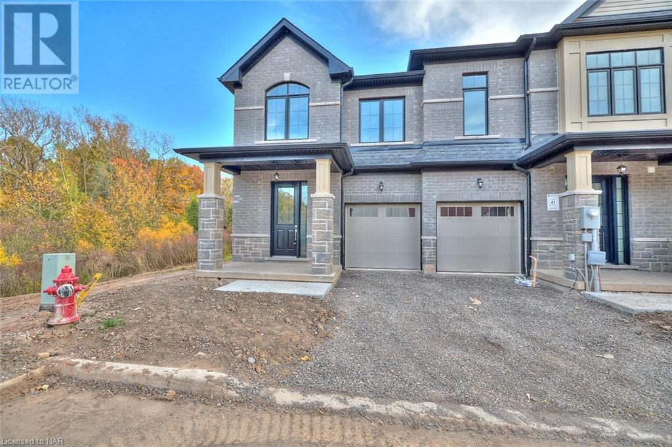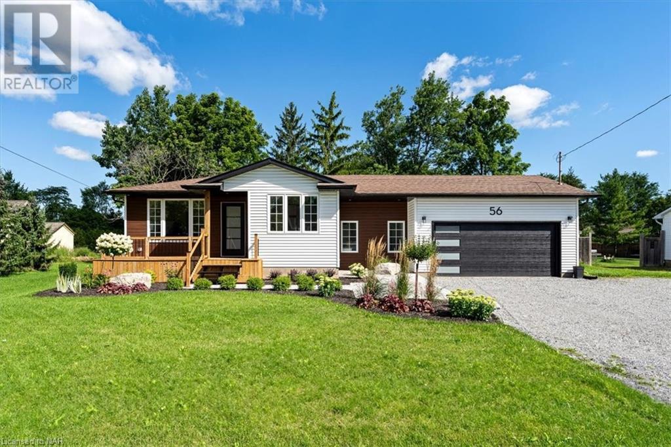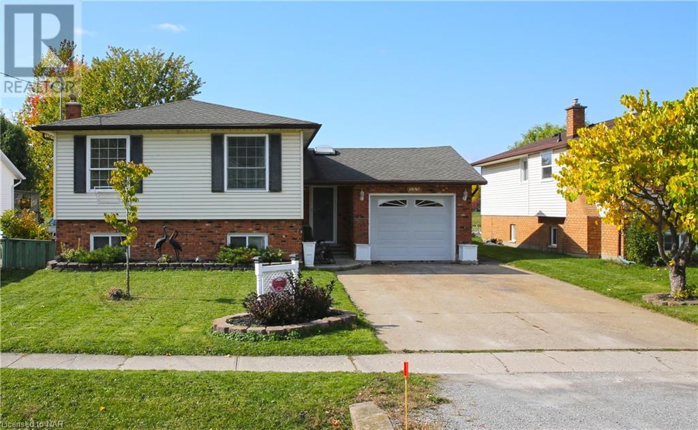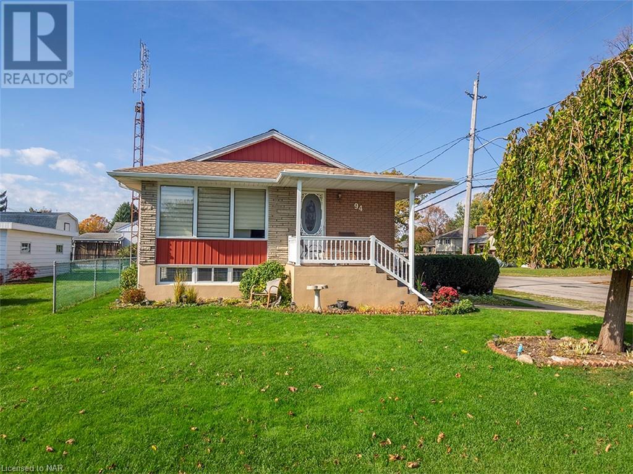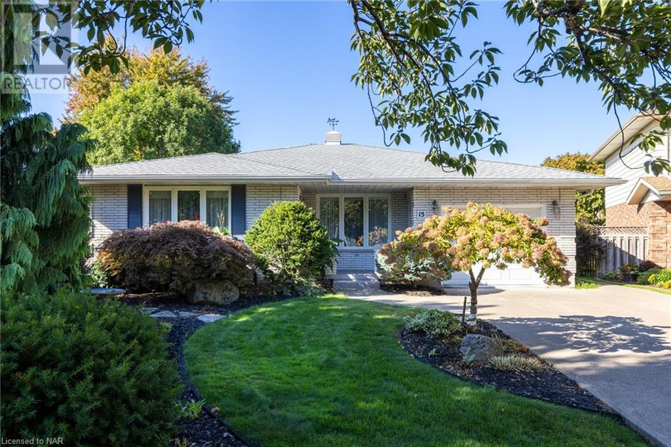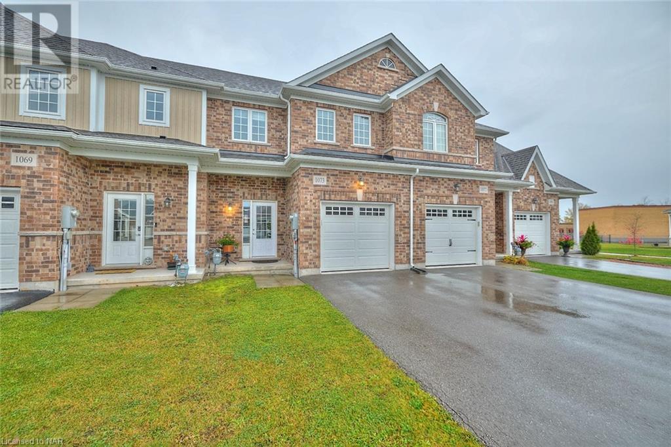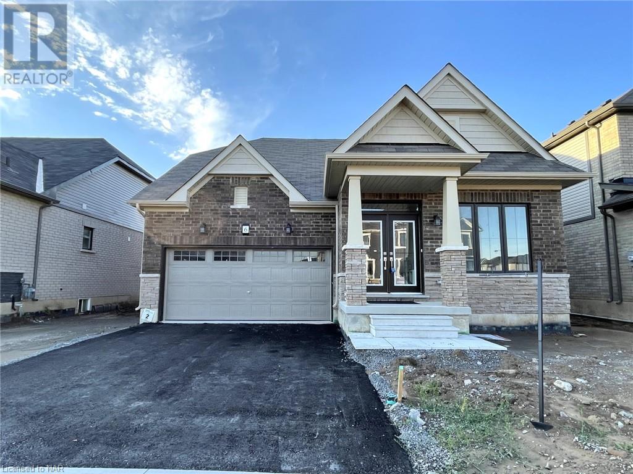7230 Apollo Crescent
Niagara Falls, Ontario
Situated on a cul-de-sac in a highly desired neighbourhood in the North End of Niagara Falls. All brick 4-level sidesplit home with a huge yard, featuring an inground pool, gazebo, pool house, and massive covered back patio! This charming 3+1 bedroom sidesplit is the perfect family home. Double wide concrete driveway leading to a single attached garage with inside access. Covered front porch welcomes you into the home. Open concept design on the main floor with beautiful engineered hardwood flooring throughout. Formal dining room in the front of the house with a huge bay window. Updated white kitchen with granite countertops, amazing center peninsula with sink and eat-in bar. Gas stove with countertop range. Bonus coffee nook with another sink, wine fridge and storage. You'll be impressed with the abundance of counter-space and storage in this kitchen! Walk down to your rear living room with patio doors leading to the massive back patio. On the lower level, one more bedroom and a cozy family room with gas burning fireplace. On the second level - 3 good size bedrooms each with closets. 5-piece bathroom with double sinks! Finally, the basement includes a 3-piece bathroom with walk-in shower, basement laundry and bonus storage rooms. The backyard is amazing- huge interlocking brick patio with pergula. Inground pool is heated, and in great shape with heavy duty cover. Very private space - separately fenced pool area bordered by mature cedar trees. Great gazebo for hanging out and enjoying time with family and friends. Brand new pool pump. Shingles are newer. Poured concrete foundation. High efficiency furnace & central air. 100amp breakers. Two natural gas fireplaces. Natural gas line for BBQ. All vinyl windows. This is a great opportunity, don't miss out on this one! Book a showing today! (id:54464)
1248 Regional Road 24 Road
West Lincoln, Ontario
If you're looking for a home with no direct neighbours this is it! With over 2000 sq ft of living space this 3 bedroom, 2 bathroom backsplit has more space than anticipated! Sitting on just over 1.3 acres this home is conveniently located with access to RR#24 to QEW, North Niagara, and Fonthill/Welland. In the same family for over 20 years, this home is looking for you to put your touches on it. Lower level features spacious family room with walkout, 3 piece bathroom, and office that could be a fourth bedroom. Attached double garage is perfect for all those country toys. You'll love catching sunsets as they fall below the neighbouring farmers fields at this country property. (id:54464)
91 Elgin Street
Port Colborne, Ontario
Welcome to 91 Elgin St. This stately home is located in the beautiful lakeside community of Port Colborne in the Niagara Region. Beautifully classic, this 2.5 storey home offers so many possibilities! B & B or vacation home or a great family home! Move right in without bringing a stitch of furniture as the owner is willing to leave it all! This family sized home is spacious and offers 3 bedrooms, 2 baths and an addition with 2 offices with separate entrance that allows you to work from home with privacy! Don't need office space? The addition can be used for a granny suite or extra bedrooms! Upon opening the door to the sunroom you will notice the warmth that this home offers. Large windows and gorgeous wood columns make this room the best room to cozy up with a good book! The living room has an electric fireplace and pocket doors to the large diningroom and this leads to the kitchen with a large pantry. The main entrance is spacious, has a closet, and has a beautiful natural wood staircase. Upstairs there are 2/3 bedrooms. One bedroom has a sitting room off of it that would also make a great nursery! There is den that leads up to an awesome finished loft that is currently used as a bedroom but would make an awesome playroom! After a hard days work soak in the nice deep claw foot tub! Updates include new owned hot water tank 2022, roof shingles +/- 8 years old, new sump, new central air 2023 for the main house. There is a second central air unit for the addition. Patio doors from one of the offices leads to a deck overlooking the yard. The yard is fenced and has some great gardens and a beautiful willow provided shade!! There is a garage sized storage shed with a metal roof to put all your toys! The basement is unfinished but offers a lot of storage space. Fantastic location within walking distance to both elementary and high schools. A few minutes walk to Lake Erie, Marina and H H Knoll Park, downtown and Historic West Street along the Welland Shipping Canal. (id:54464)
4935 Portage Road
Niagara Falls, Ontario
Immaculate Mid-Century Bungalow featuring hardwood floors, cove molding, original doors, hardware & arched doorways. Practical improvements include replacement windows, new furnace & central air (Nov 2022). Updated kitchen maintains the classic 1950's vibe while pleasing the person who loves stylish counters, backsplash, stainless steel appliances and a large open space to wine & dine. Three spacious bedrooms with the primary bedroom easily fitting a king-sized bed. The middle bedroom is currently used as a den and offers sliding doors to the deck. Main floor bathroom has been totally renovated. The renovation included removing the bathtub and adding a modern shower with glass doors. This solid brick bungalow also offers newer roof shingles added in 2019, a large fenced yard & storage in the attached garage that is easily accessed through the rear yard door. Downstairs is unfinished with lots of potential. The added living space could be completed with 7' high ceilings. Currently, the lower level offers a wide open space for the laundry area (washer & dryer included), workshop & a bathroom that is waiting for your ideas. Great central location near many amenities. Walking distance to Oakes Park & Millennium trail along the canal. Minutes to Highway. (id:54464)
11 Sherman Drive
St. Catharines, Ontario
Welcome to 11 Sherman Dr in the heart of North End St. Catharines. This beautiful bungalow features 3+1 bedrooms, 2 bathrooms, and a custom kitchen with quartzite countertops (2020). Picture this - you're enjoying your morning coffee on the large front porch that looks out onto your front yard with big, beautiful trees and the lovely Sherman Dr. You head inside to make breakfast in the stunning kitchen that embodies heart of the home, and enjoy it in the front dining area that has plenty of room for large gatherings of family and friends. You make your way into the spacious family room bathed in natural light and featuring a beautiful gas fireplace, and put on your favourite show or catch the Sunday game. From there, you go through the sliding door to the large back deck and into the vast backyard space. Even with multiple seating areas to choose from, there is still plenty of space for activities - the opportunities are endless! Gather around the central fire pit to take your backyard from day to night. The yard is fully fenced and the cedar trees that line the back of the property and tall wood fencing along one side provide the perfect amount of privacy. Three bedrooms and the primary bathroom are featured on the main floor, with the fourth bedroom, recreational room, bonus room, and second bathroom on the lower level. The sizeable laundry room can easily double as a storage and work area, with plenty of space for tools on the work bench. With the distance between the bedrooms and main areas of the home, the flow of this bungalow is an entertainer's dream. The main and lower levels make hosting a breeze yearround. ** Fully fenced yard, vinyl double hung windows (2021), asphalt shingled roof (2023), opportunity for keyless entry at side door. Renovations/updates completed in 2020 include, custom kitchen with quartzite countertops, primary bathroom, luxury vinyl tile floors, fingerprint resistant stainless steel appliances. (id:54464)
7423 Sandy Ridge Common
Niagara Falls, Ontario
Welcome to THE MIST Condos and Towns, a brand new townhouse development minutes from golf, the bustling Niagara Falls casino area, QEW, and shopping. Located just off of Marineland Parkway, these luxurious towns will surely impress. This end unit located at the far corner of the development offers the ultimate in privacy and lots of natural daylight, and features a handsome covered front portico dressed in stone and millwork, with a single driveway and garage. The main floor features a living room with white gas fireplace, dinette with walk-out to the deck, and a kitchen with large peninsula island and seating for four, including three brand new appliances (blue plastic still on) plus a two-piece powder room. Upstairs, three bedrooms with a 4-piece bath including a large primary bedroom with a 4-piece ensuite bath to include a large lighted walk in shower with a niche seat for the ladies. The primary bedroom also features both a closet PLUS a walk-in-closet. A trendy wrought iron and square post staircase bridges the two levels with modern ambience. Sod, driveway, fencing and decking to be completed. (id:54464)
56 Canby Street
Thorold, Ontario
Nestled within the scenic community of Port Robinson, this custom bungalow sits on an impressive treed lot measuring just over ½ an acre of lush, private greenery. Expertly designed and remodeled from top to bottom, you’ll be captivated by the impeccable craftsmanship and attention to detail throughout this luxury property. The open concept main floor seamlessly connects the stylish kitchen with the living and dining areas, creating a perfect space for hosting guests and enjoying quality time with loved ones. The kitchen is well equipped with stunning quartz countertops, centre island with breakfast bar and brand new appliances. The main floor bedrooms share views of the private backyard and are steps away from a gorgeous 4pc bath with dual vanity sink and a walk-in glass shower. The main floor is topped off with a smart powder room as well as a generous laundry/mudroom with direct access to the garage and backyard. Head downstairs to the fully finished basement, offering a spacious rec-room, 3rd bedroom, office, and additional 4pc bathroom. Rough-in’s for a kitchen are already in place behind the rec-room walls to easily create an in-law suite or bar if desired. Additional Features: New Furnace/AC, additional laundry connections in basement, Electric Vehicle charging capabilities, insulated double car garage, municipal water, sewer, gas. Conveniently located with easy access to the new South Niagara Hospital site, Niagara Falls and a short drive to the USA border. (id:54464)
145 Ridge Road S
Fort Erie, Ontario
Welcome to 145 Ridge Rd. This home has 3 bedrooms, 2 bathrooms and a total of 2420 sq ft of total living space with an attached garage. The upper level has a living / dining room and a newer kitchen, a main bathroom and 2 bedrooms. The home originally had 3 bedrooms upstairs of which have been converted into 2 to have a large Master bedroom ( this could be put back to 3 bedrooms if needed). There is a separate entrance that also leads into the downstairs that is presently being used as a spa. It has a recreational room with wood stove, a full bathroom, an additional bedroom and a bonus room. There is a large concrete patio with gazebo in the back that is a great entertaining space and fully fenced in for privacy. This property has a great central location, close to everything. It is just minutes to downtown Ridgeway and to Crystal Beach. You have the convenience of the Crystal Ridge Park being right behind you. Enjoy tennis, basketball, & pickleball courts, dog parks, splash pad and the Crystal Ridge Arena. OPEN HOUSE SATURDAY DECEMBER 2ND 2:00-4:00 PM (id:54464)
94 Homewood Avenue
Port Colborne, Ontario
This very neat & clean brick bungalow in the heart of south west Port Colborne has been lovingly maintained by the same owner for over 50 years! 94 Homewood Avenue is located close to schools, parks & just a couple of minutes away from HH Knoll park on Lake Erie & the downtown. This home is ideal for your family with 3 bedrooms, bright, eat-in kitchen and a nice living room with large picture windows. The full basement has a large recroom with bar and laundry room with workshop area plus plenty of storage options. This 46’ x 119’ lot has a nice private patio off the side door which also leads to the basement. The garage has inside entry into the basement.The backyard extends beyond the attached single garage and concrete driveway.Taxes taken from MPAC. (id:54464)
15 Woodgarden Court
St. Catharines, Ontario
This timelessly elegant 1,500 sf bungalow is located on a quiet court north of Lakeshore, just steps to Lake Ontario. The distinctive interior curves and unique layout intrigue you the moment you walk in the door. Warm and welcoming, the home opens up to reveal two main floor living spaces, beautifully connected by an open plan, updated kitchen/dining area, exquisitely complemented by magnificent stained glass accents. Serene and private, the main floor suite feels so secluded, complete with bedroom, ensuite and dressing/reading room with wall-to-wall mirrored closets, all filled with natural light (if desired, this space could easily convert back to a 2 bedroom plan). Main floor laundry, guest bathroom and interior door to attached garage complete the main level. The lower level was fully renovated in 2020. Additional living space includes a spacious rec room, 2 additional bedrooms, a workout/craft room, 3rd bathroom, workshop, wine cellar and an abundance of smart storage. Honoured by a Trillium Award in 2015, the outdoor oasis is accented by lush, mature landscaping and beautifully shaped, tiered gardens. Enjoy peaceful days sitting on the patio, reading a book under the cover of the automated awning, or welcome all of your family for a summer BBQ - there is lots of space to entertain. This truly is a one-of-a-kind, custom-built, incredibly special home. Updates: furnace and HWT ’19, roof ’16, entire lower level ’20, kitchen, ensuite bath, awnings (2). (id:54464)
1073 Meadowood Street
Fort Erie, Ontario
Welcome to this exceptional. Five year old townhouse, located in the heart of town. This well appointed two bedroom plus den, 3 1/2 bath offers 1407 ft.² of living space above grade plus a full basement with finished bath, attached garage and large paved driveway. This townhouse was designed with an easy floor plan ideal for Seniors, and family living. Enjoy main floor, master bedroom with walk-in closet on suite with easy access to the main floor laundry. There’s also additional laundry in the basement for those with a busy household. This well appointed home offers luxury finishes, such as granite counters, large breakfast island Stainless steel appliances hardwood flooring throughout the main. You will find accessibility to the rear patio and fenced yard ideal for barbecuing and entertaining the lower level basement offers additional living space yet to be finished and as ideal for storage. This home has been well-maintained and is located close to School, shopping, restaurants, all with easy access to the QEW and Peace Bridge. (id:54464)
6 Explorer Way
Thorold, Ontario
NEW BUILD in 2022, Bright & Rare Bungalow Loft, Situated On A Premium Lot! Functional Floor Plan Featuring 3 Bedrooms with 3 full bathroom And Loft Space Overlooking Great Room And Backyard. Enjoy No Rear Neighbors As This Stunning Home Backs Onto Ravine. 3 Pc. Rough-In For Future Bathroom In The Basement And Extra Laundry Connection To Create A Future Inlaw Suite. Conveniently Located Off Lundy's Lane In A Fantastic Location Close To All Amenities. Appliances Are Not Included, Choose Your Own. Neutral Engineered Hardwood In Lieu Of Carpet On The Main Floor And Garage Mandoor For Easy Access Through The Garage. (id:54464)


