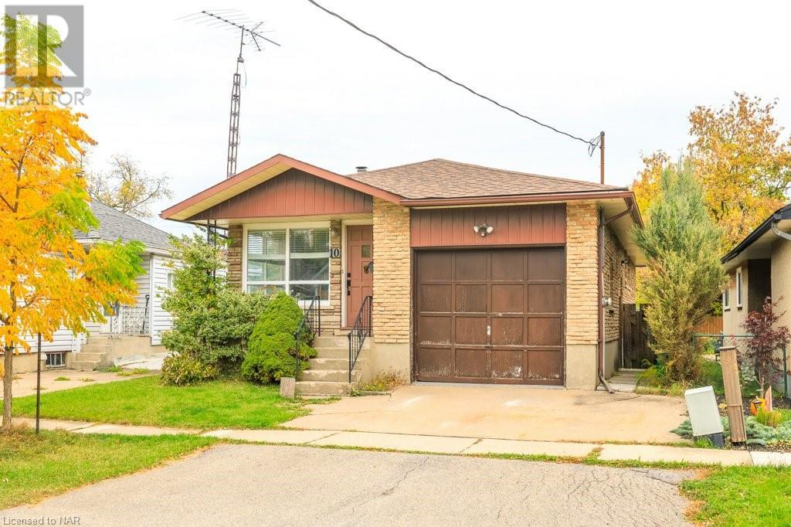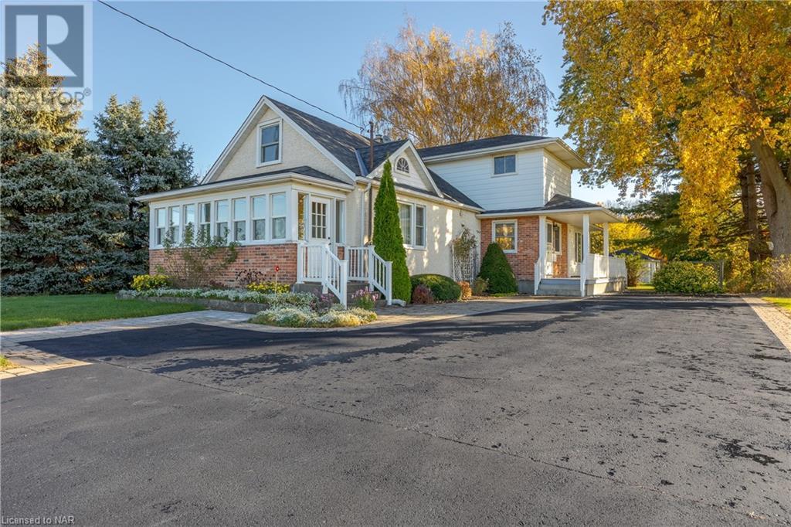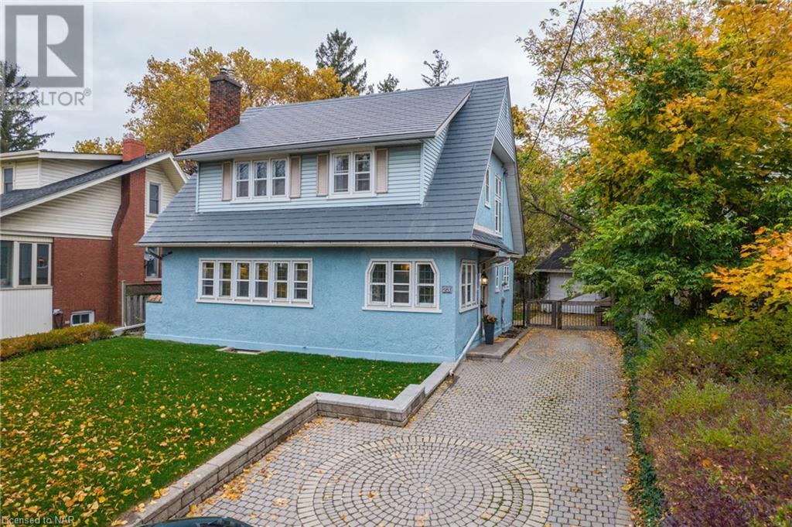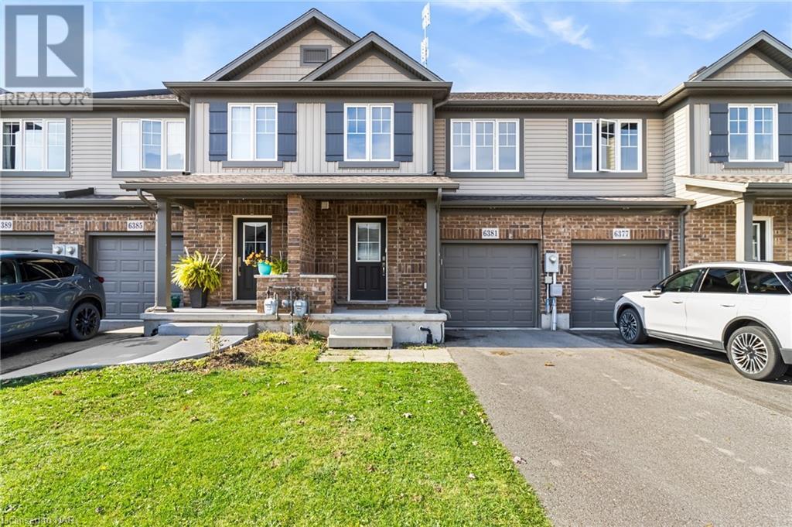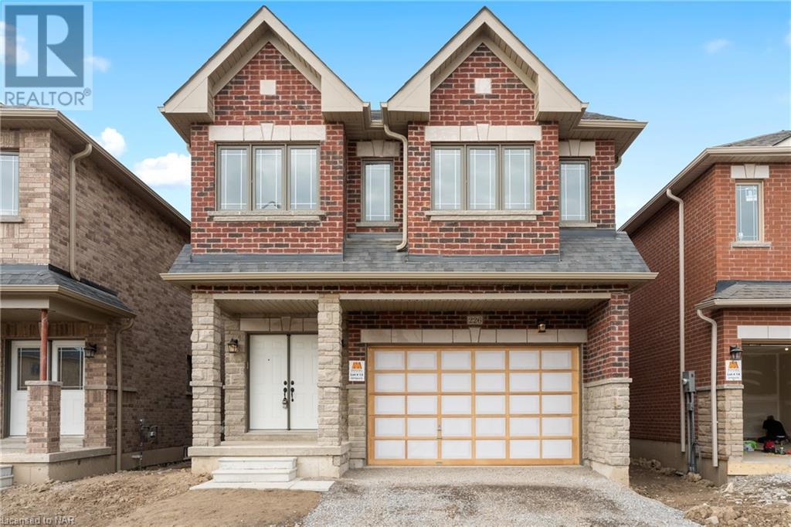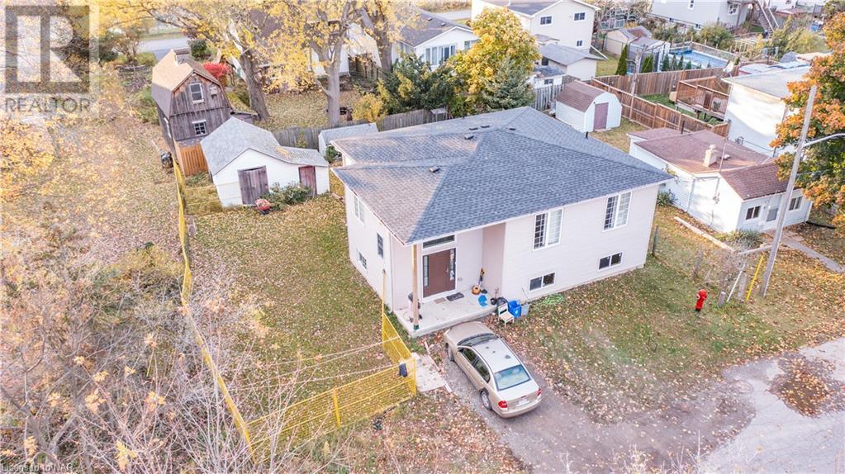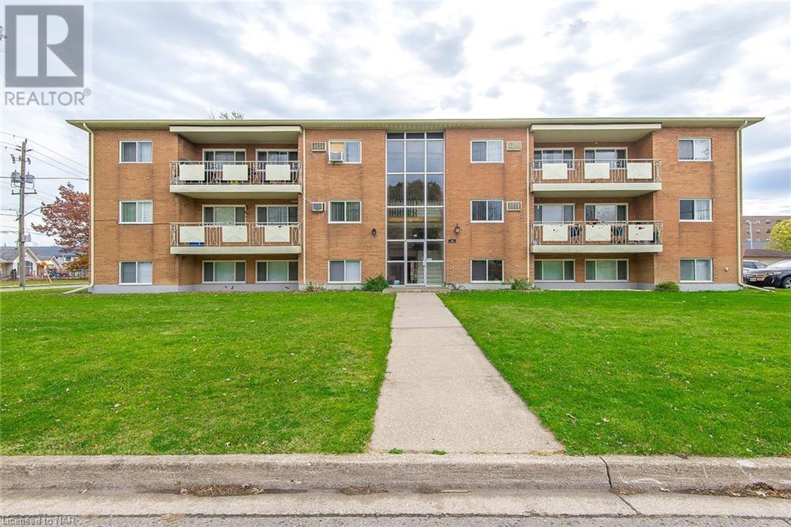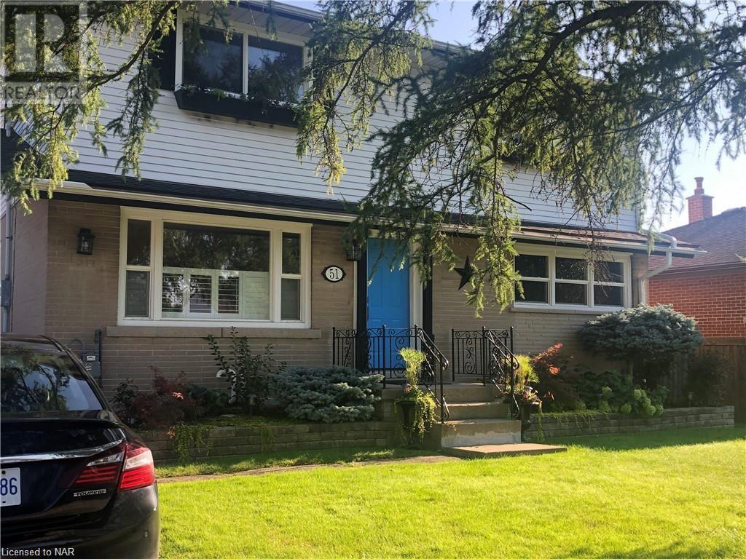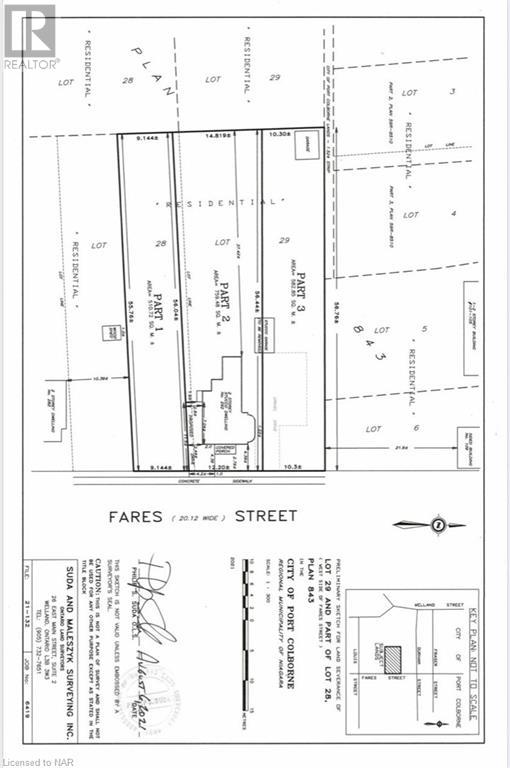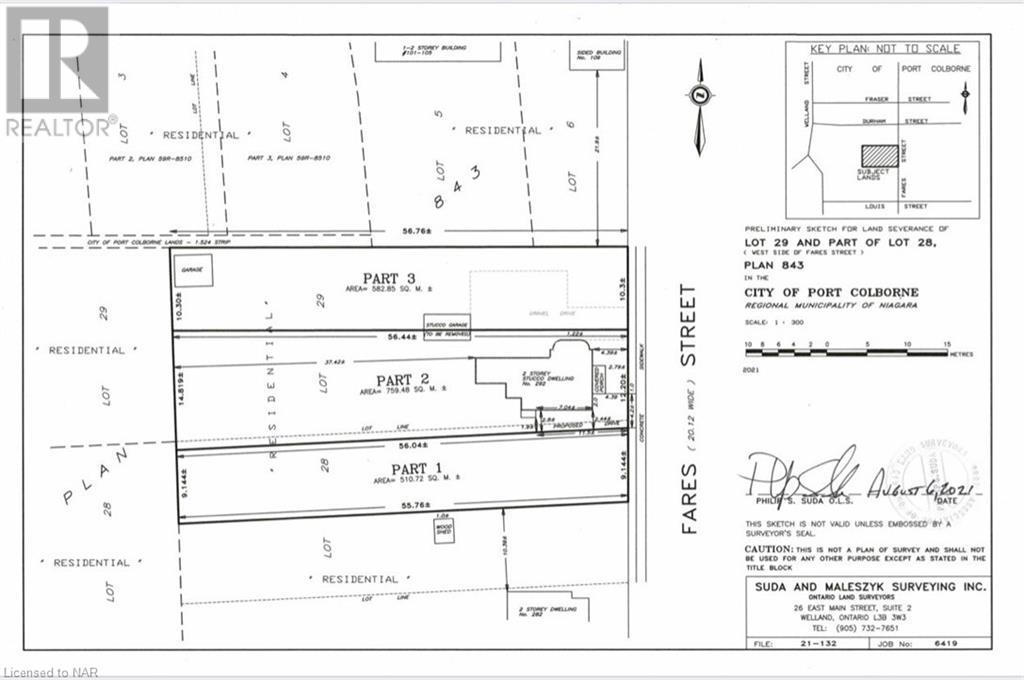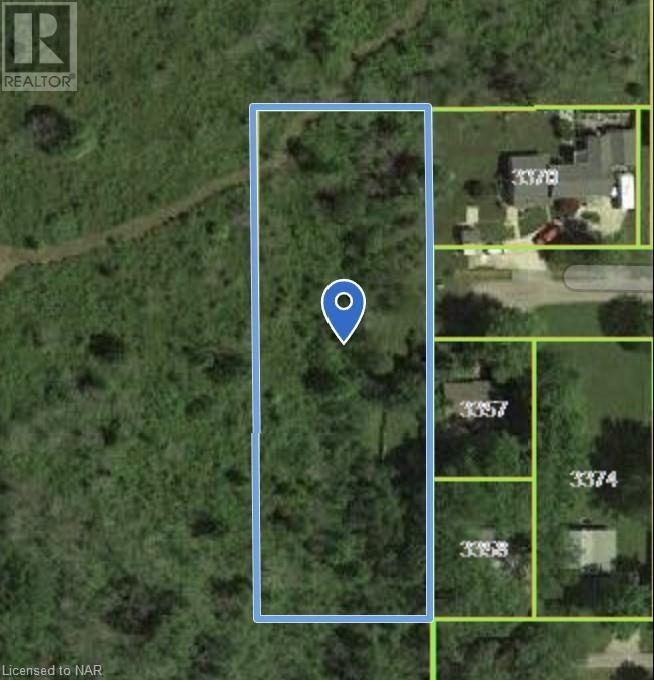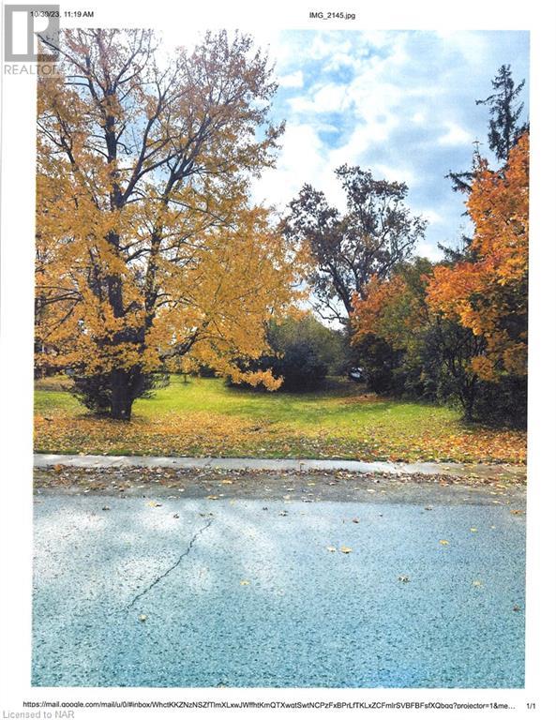10 Josephine Street
St. Catharines, Ontario
Attention Investors/First Time Home Buyers! Here Is An Excellent Opportunity To Own This Charming 3+2 Bedroom Brick Bungalow With An In-law Apartment. The Main Floor Features An Open Concept Living/Dining/Kitchen Area, A 4pc Washroom and 3 Cozy Bedrooms With One Of The Bedrooms Having Access To The Backyard. A Side Entrance Leads To The Finished Basement Offering A Large Renovated 2 Bedroom In-law Apartment. This House Also Offers Shared Laundry, An Attached Single Garage, A Double Wide Concrete Driveway And A Fenced Backyard. Being Only Minutes From Downtown, Schools, Hwys, Parks And City Transit Makes This An Ideal Place And Area To Call Home. Call Today For Your Very Own Private Showing. (id:54464)
1602 Third Street Louth
St. Catharines, Ontario
Escape to the perfect blend of country serenity and city convenience and experience the best of both worlds. Welcome to 1602 Third Street Louth, a beautiful rural property meticulously maintained by the same owner for the past 48 years. Situated in an ideal location with close proximity to the Fourth Avenue business district with its variety of amenities, shops, restaurants, banks, the hospital, Highway 406 and quick, easy access to the QEW. Nestled on 1.8 acres of scenic land, surrounded by thriving orchards, majestic mature trees, well tended perennial & vegetable gardens with deep sandy soil, loads of green space offering plenty of room to roam, sits this lovingly cared for 2 storey, 4 bedroom home with over 2000 sqft of finished living space. It boasts an oversized detached garage, an inviting enclosed front porch, a quaint back patio, and a covered side porch, all adding to the property's charm. Wonderful main floor layout with spacious principal rooms providing ample space for family gatherings and entertaining. The updated eat-in kitchen features a stylish backsplash, plenty of cabinets & counterspace, SS appliances, a generous dining area that opens to a gorgeous sunroom with gas fireplace, vaulted ceiling, sliding patio doors and stunning views of the scenic backyard where you can watch the seasons change. Bright, inviting living room, a well-appointed home office, good sized primary bedroom with large closet, handy laundry room and 4 piece bath complete the main level. The upper floor provides 3 bedrooms with ample closet space, a den and a cozy media room with the potential for customization to suit your unique needs. The unfinished basement offers an abundance of storage options. Private, double asphalt drive accommodates parking for 6 cars. Don't miss your chance to own this enchanting country property, where space, convenience, and a picturesque setting come together to create the ideal country living experience. (id:54464)
23 Glenridge Avenue
St. Catharines, Ontario
Located in the Revered Old Glenridge Neighbourhood. Circa 1920's. Appointed with stucco facade, leaded glass windows. Hardwood floors in all the principle rooms on a large private lot and detached garage, framed with interlocking brick driveway. Walking distance to the lovely downtown where you will enjoy retail therapy while visiting the many boutique retail shops. Experience the myriad of Bistros that offer a variety of menus for various palates. The Performing Arts Centre , Meridian Centre & Library are just a few of the shared facilities. The main bus stop is centrally located. Easy access to the QEW and 406 Highways. State-of-the-Art Hospital is just 5 minutes away. The Niagara Region, known for the many Golf Courses, the St. Catharines Golf Club being just a few blocks away, as well as Burgoyne Woods Park to enjoy passive space, trails & a leash-free dog park, picnic area, playground, tennis court & more. Brock University just up the hill is on the bus route and Niagara college is 10 minute drive. A 20 minute drive to Niagara-on-the-Lake or to Niagara Falls where you will also be close to the US Border. Traveling via bus or train or airport?... all very reasonable travel options. On the wine route, St. Catharines & The Niagara Region offer over 50 award-winning cottage wineries for your enjoyment. Vintage home shows very well. (id:54464)
6381 Shapton Crescent
Niagara Falls, Ontario
Welcome to 6381 Shapton Cres and discover this awesome 3 bedroom, 3.5 bathroom freehold townhouse located in highly desirable Forestview neighbourhood. Featuring a well appointed main floor layout with open concept eat-in kitchen with granite countertops and center island, living room with engineered hardwood floors and 2pc bathroom. Sliding glass doors lead to fully fenced backyard with deck. Head upstairs to 3 spacious bedrooms and 2 full bathrooms, including a large primary bedroom with 3pc ensuite bath and walk-in closet. The basement is finished with a rec room, laundry room and 3pc bathroom with glass shower. Large window gives potential for an additional bedroom. Conveniently located in Niagara Falls’ thriving south end close to good schools, parks, shopping including Costco and tons of other amenities. Don't miss this great opportunity! (id:54464)
226 Palace Street
Thorold, Ontario
Welcome to 226 Palace Street in beautiful Thorold, Ontario. This home is HUGE! and positioned perfectly for easy and quick access out of Niagara via the 406 to QEW. This brand new home built by Marydel Homes in a fantastic new neighbourhood provides you with all of the necessities and size that a large family needs plus more space to grow! With generous room sizes and multiple bathrooms you won't be fighting for space in the morning and with the fantastic kitchen space breakasts will be a breeze. Do not wait on this one as it will not last long, homes this size are hard to find, and with everything this one has to offer it will be sailing away soon! (id:54464)
220 Port Colborne Drive
Port Colborne, Ontario
Almost new! This spacious raised bungalow has loads to offer! There is a unique open concept layout with 9'ceilings and 3 bedrooms and 2 baths (one is a full 4pc ensuite) on the main level. Each of the bedrooms is spacious and has ample closet space. From the kitchen you can access the deck that has a gas bbq hookup. There is a second hookup just outside the lower level patio door walk out. The lower level is an open canvas for you to finish and has huge windows allowing lots of natural light, 8' ceilings and offers a great walk out to the large yard. There is a 2pc in the laundry/utility room. The walls are drywalled down to the foundation so finishing will be easy! The home has LED pot lights and other great features like california shutters and large dog run fencing on the side yard if wanted! Located at the dead end of the street, on the island, this home offers privacy and a safe place for the kids to play! Only minutes to world class sand beach, parks, trails, Welland shipping canal and marina! (id:54464)
131 Third Street
Welland, Ontario
Purpose-built solid brick 12-unit apartment complex on a 111 X 208 parcel zoned INSH. lot provides the potential for adding future development on the site. The building is solid with high quality terrazzo floors throughout hallways. lots of areas to substantially improve income . 8x 2 bed units, 3 x 1 bed units, 1 x 3 bed unit. Location will appeal to many tenants with access to ample parking, on-site laundry, public transit, hospital and a variety of amenities all within walking distance. Tremendous opportunity for the long term investor (id:54464)
51 Grandfield Street
Hamilton, Ontario
Fantastic 2-storey home located on Hamilton's East Mountain, in the highly coveted Huntington Park neighbourhood! This home boasts a main floor with a living room, kitchen (with dinette), 2 bedrooms and a 2 pc bath AND an amazing second floor with a living room, kitchen, 2 bedrooms and a 2 pc bath - functional separate spaces and privacy while still under the same roof! Heading downstairs you'll find a spacious recreation room, laundry room, cold room and a 4 pc bath. Newer windows (2023), updated light fixtures (2022), newer flooring throughout the home, newer furnace (2022), blown in insulation in the attic (2022), roof done in 2016. Brand new air conditioner (a/c is on a monthly payment plan) and water heater. The second floor kitchen was installed in 2018 and features SS appliances and plenty of cabinetry, and an added bonus: the house has been freshly painted. Keyless entry for both the front and back doors. Detached singlecar garage has hydro and the single wide driveway has space for 3 cars. A lovely, super quiet and mature neighbourhood close to the newly updated Rec Center, restaurants, schools, public transit, escarpment and highway access, shopping and library. (id:54464)
Pt 3 Lot 29 Fares Street
Port Colborne, Ontario
R3 ZONE PERMITS MAY RESIDENTIAL USES ON THIS AFFORDABLE 33.9' x 183' LOT CLOSE TO DOWNTOWN, SCHOOLS, SHOPPING, RESTAURANTS, NICKEL BEACH, SUGARLOAF MARINA. SERVICES AT THE ROAD. (id:54464)
Pt 1 Lot 28 Fares Street
Port Colborne, Ontario
R3 ZONE PERMITS MAY RESIDENTIAL USES ON THIS AFFORDABLE 30' x 183' LOT CLOSE TO DOWNTOWN, SCHOOLS, SHOPPING, RESTAURANTS, NICKEL BEACH, SUGARLOAF MARINA. SERVICES AT THE ROAD. (id:54464)
N/a Locust St. Street
Port Colborne, Ontario
Welcome to this one-acre rectangular piece of land located in close proximity to the beach, Centennial Park, and the Friendship Trail just off Silver Bay Rd. Situated on a low-traffic street, this property offers an ideal location for those seeking tranquility and privacy. With its generous size, this parcel presents endless possibilities for building your dream home or vacation retreat. Whether you are looking to create a peaceful oasis or want to take advantage of the nearby outdoor activities, this land provides an exceptional opportunity. Don't miss out on the chance to own a slice of paradise in this sought-after area. (id:54464)
0 West Main Street
Fort Erie, Ontario
New Build on this beautiful lot in the quaint Village of Stevensville. 1495 sq. feet bungalow. Primary Bedroom with ensuite, 2 additional bedrooms and 4pc bathroom. Sliding patio doors leads to a large concrete covered porch. Walk out basement with sliding glass doors to lower patio area. Oversized two car garage. Generous Kitchen and Flooring allowances. Pick your own color's and finishes. Note: Builder will consider other plans. (id:54464)


