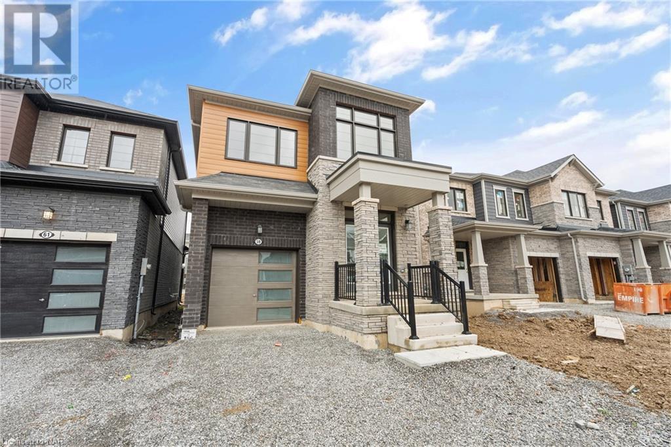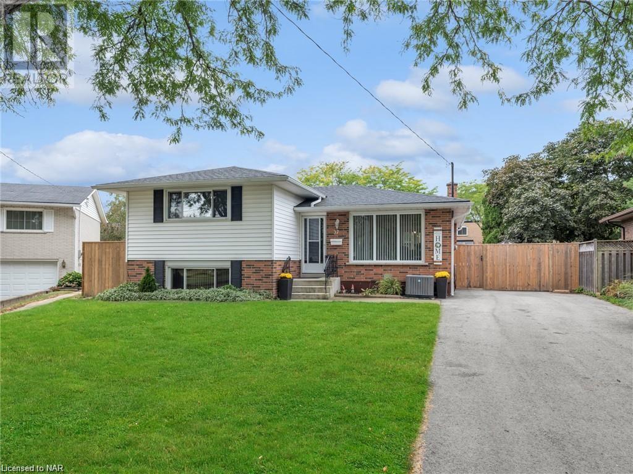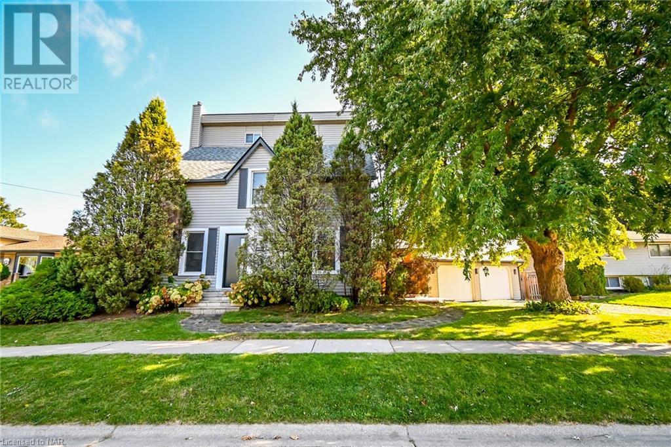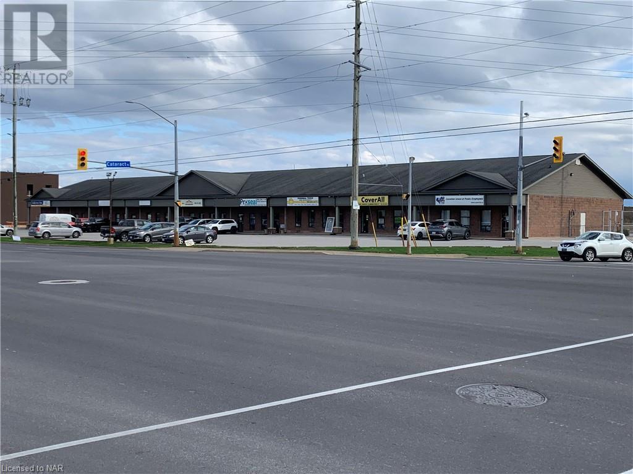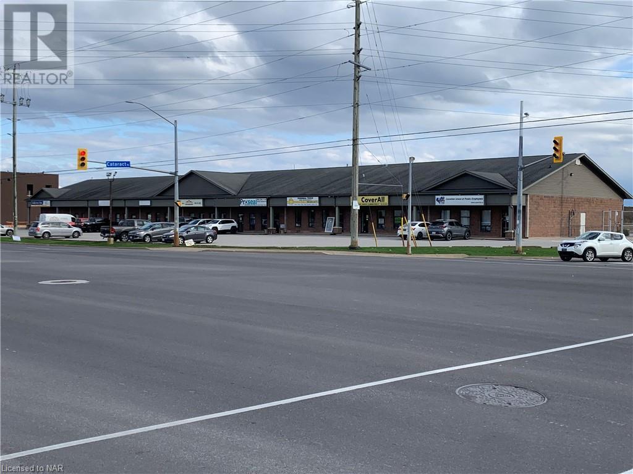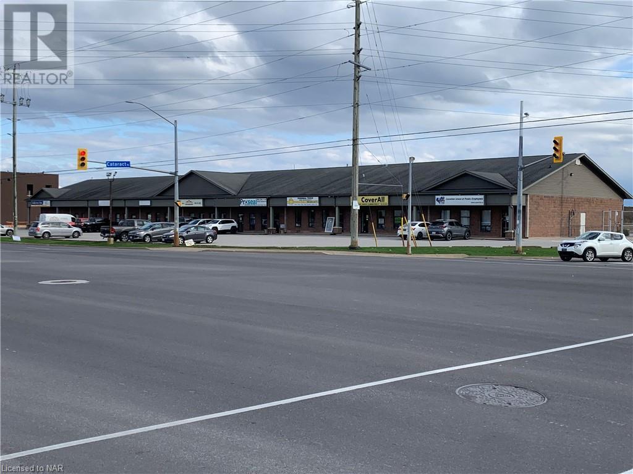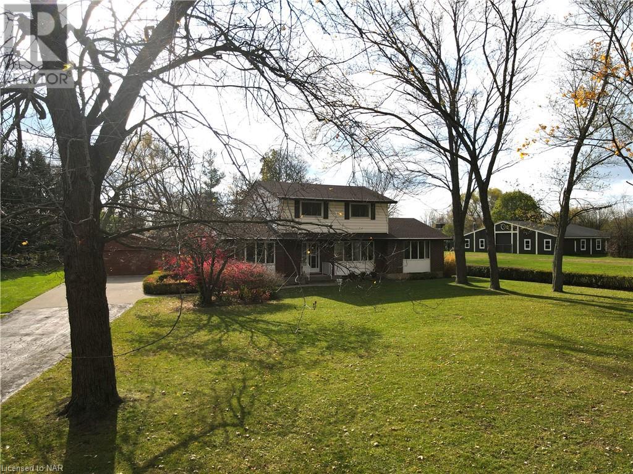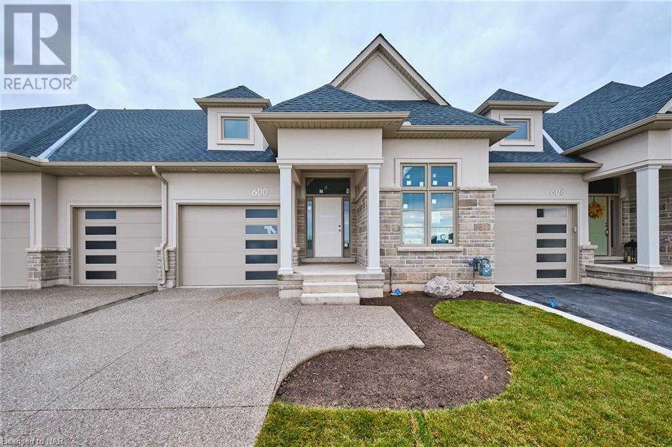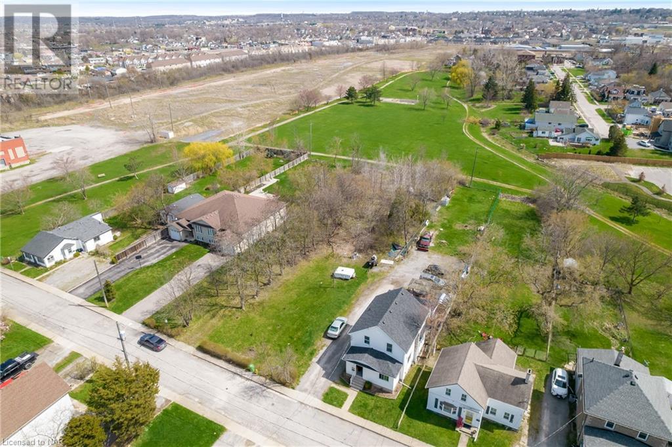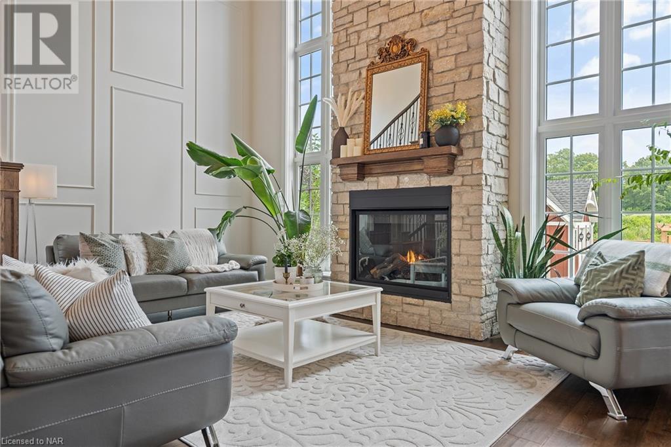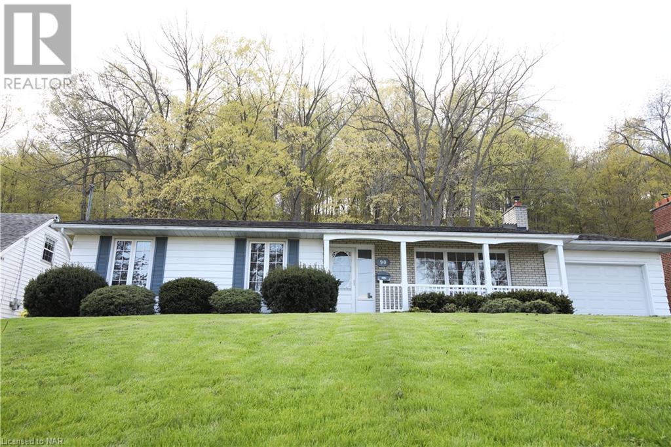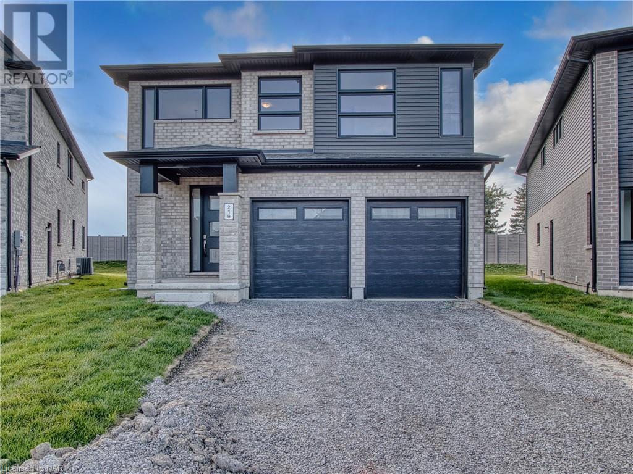59 Eversweet Way
Thorold South, Ontario
Welcome to 59 Eversweet Lane in the fantastic new community Calderwood Estates. This huge 4 bedroom home has space for everyone and room to grow! This never been lived in brand new build is ready for its first family to love into it. Centrally located for quick and easy access out of Niagara it is an ideal location for out of region workers. Do not miss your opportunity to move into a brand new home in a great new neighbourhood! (id:54464)
37 Crescentwood Drive
St. Catharines, Ontario
Introducing 37 Crescentwood Dr. First time this charming multilevel has seen the market. Nestled on a peaceful street in the highly desirable North End of St. Catharines. Boasting in law capability & an in-ground pool. Included is an 8x16 shed also smaller pool shed. Kitchen, main floor bathroom, pool pump & filter, driveway, roof shingles and eaves have all been updated within the last 5 years. (id:54464)
664b Vine Street
St. Catharines, Ontario
Welcome to your dream home! This exceptional property offers the perfect blend of modern elegance and comfortable living. This 5 bedroom, 3 Bathroom home has been meticulously updated from top to bottom, offering you a perfect blend of modern comfort and timeless elegance. As you step inside, you'll be greeted by a beautifully updated interior and inviting atmosphere that has been thoughtfully designed from top to bottom. The heart of this home is the stunning kitchen with stone counters, perfect for both casual family meals and gourmet cooking. The separate living room and dining room provide plenty of space for formal gatherings and cozy evenings. The huge family room addition is a perfect space for relaxation & entertaining, which leads out into the backyard which provides for more entertaining space along with an in-ground solar heated pool. Imagine the summer days spent here, soaking up the sun and enjoying a refreshing swim. The Primary bedroom boasts a loft area, a unique feature that can be your private sanctuary or a versatile space for various needs. The Primary Bathroom has heated floors throughout. Step out onto the balcony overlooking the beautifully landscaped backyard. There is also another 4 bedrooms on the second floor, perfect for large families or to use as an office.This property offers the best of both indoor and outdoor living, making it a dream home for those who appreciate quality, style, and the beauty of a well-maintained property. Its convenient location close to the lake, QEW and all amenities makes this a perfect place to call home (id:54464)
2601 Highway 20 Highway Unit# 2
Fonthill, Ontario
Prime Location!! Extremely visible retail exposure on high traffic area of Hwy 20. Close proximity to downtown Fonthill , North Welland and Thorold with easy access to Hwy 406. Located at the busy corner of Hwy 20 and Cataract Rd. Traffic count approx. 16,000 cars per day. Many permitted uses. Extremely well kept plaza with plenty of on-site parking. Units have rear roll-up bay doors for additional access and convenience. The property features the added benefit of a rear fenced in compound. Great opportunity here! (id:54464)
2601 Highway 20 Highway Unit# 2a
Fonthill, Ontario
Prime Location!! Extremely visible retail exposure on high traffic area of Hwy 20. Close proximity to downtown Fonthill , North Welland and Thorold with easy access to Hwy 406. Located at the busy corner of Hwy 20 and Cataract Rd. Traffic count approx. 16,000 cars per day. Many permitted uses. Extremely well kept plaza with plenty of on-site parking. Units have rear roll-up bay doors for additional access and convenience. The property features the added benefit of a rear fenced in compound. Great opportunity here! (id:54464)
2601 Highway 20 Highway Unit# 3
Fonthill, Ontario
Prime Location!! Extremely visible retail exposure on high traffic area of Hwy 20. Close proximity to downtown Fonthill , North Welland and Thorold with easy access to Hwy 406. Located at the busy corner of Hwy 20 and Cataract Rd. Traffic count approx. 16,000 cars per day. Many permitted uses. Extremely well kept plaza with plenty of on-site parking. Units have rear roll-up bay doors for additional access and convenience. The property features the added benefit of a rear fenced in compound. Great opportunity here! (id:54464)
2482 Miller Road
Niagara Falls, Ontario
Welcome to 2482 Miller Road, Niagara Falls, where the perfect blend of comfort and convenience awaits you. This stunning 4-bedroom home is ideally situated just a short walk away from the majestic Niagara River and the picturesque Friendship Trail. With its impeccable features and breathtaking views, this residence is sure to capture your heart. Step inside and be greeted by the inviting atmosphere of this charming abode. The main floor boasts a spacious bedroom, perfect for guests or those seeking single-level living. The formal dining room sets the stage for elegant gatherings and memorable meals with loved ones. The family room provides a cozy space to relax and unwind, while the beautiful sunroom offers panoramic views of the tranquil Niagara River, allowing you to bask in the serenity of nature. Outside, a large and meticulously landscaped yard with storage shed awaits, providing ample space for outdoor activities and endless possibilities for creating your own personal oasis. The detached 2-car garage offers convenient parking and storage solutions, ensuring that both your vehicles and belongings are well taken care of. Home is also equipped with a generator, so you never have to worry about losing power! (id:54464)
600 Turnberry Trail Unit# C
Welland, Ontario
Welcome to Riverside at Hunters Pointe! Ready to become your dream home, this 1405 sq ft 2 bedroom, 2 bathroom bungalow town home is sure to check all the boxes. A gorgeous contemporary stone and stucco exterior makes returning home a joy. Experience the high quality, legendary craftsmanship Lucchetta Homes is known for at every turn. The open concept main floor features 9 foot ceilings (with a cathedral ceiling in the great room), hardwood flooring throughout including the primary bedroom, great room, kitchen and dinette, 2 large bedrooms (primary bedroom with walk in closet with built in organizers and a spa like ensuite with a custom tiled shower), a main floor laundry room, a chefs kitchen with custom cabinetry, formal dining area, great room with gas fireplace and 8 ft sliding door that leads out to the covered rear concrete patio, and a full 4 piece bathroom with tiled tub surround. Quartz counters included in the kitchen, laundry room and ensuite bathroom. High efficiency furnace and AC systems included. The home is built to energy star standards and is approximately 20% more energy efficient than a a new Ontario Building Code built home. Parking for 2 vehicles between the concrete driveway and attached single car garage. Included in the landscape package is an in ground sprinkler system that makes keeping the lawn and gardens lush as easy as setting it and forgetting it. Neighbourhood association fee of $262 per month provides lawn care, snow removal, a monitored security system and access to the state of the art fitness centre, tennis courts, hot tub, pool, sauna, library and banquet centre. Life is easy in Hunters Pointe! (id:54464)
10 Phelps Street
St. Catharines, Ontario
Every level of Government is looking to support housing projects. The savvy buyer for 10 Phelps could leverage Gov't financial support to build housing ( Low Income or otherwise ). This Rare residential or multi-residential building lot is in the heart of St. Catharines. The Lot is 92 x 297'. Great Infill opportunity to build Town's, Semi's or Buyer decision to explore other development possibilities. Offers anytime. This project is for the experienced builder and developer, who is familiar with the City of St. Catharines zoning by-law's, such as Open space / Lot coverage, Accessibility / Parking & Building Setbacks, Minor Variance approval etc. There is NO Home on 10 Phelps. (id:54464)
1107 Balfour Street
Fenwick, Ontario
This magazine quality, custom built 5 bedroom, 4 bathroom home is only 4 years old and has a seemingly endless list of upgrades, including custom trim and millwork. This smart home has: security system with cameras; CAT5 ethernet hardwire for home entertainment/ fireplaces and office; built-in Wifi booster on top floor; Sonos Airplay controlled speakers throughout the house. Features: custom kitchen/ pantry, bathrooms, hardwood floors and a 19 foot tall stone fireplace in the living room! With over 4400 square feet of finished living space spread over 3 levels, this home is sure to impress. Located in the quaint village of Fenwick, close to DeVries Farm's Farmers Market, the Broken Gavel restaurant, and just a short drive to Fonthill, Welland, St. Catharines and the QEW. (id:54464)
90 Dorchester Drive
Grimsby, Ontario
FOR LEASE. Fantastic location for this 3 bedroom, 2 bath bungalow. 1,250sq.ft of living space. Hardwood flooring throughout. Large bright living room. Separate dining area. Eat-in kitchen with new counter-tops. Master bedroom offers a double closets as well as a 2pn ensuite. Unfinished basement. Attached single car garage. Situated on a beautiful 77x455ft escarpment lot with with tons of mature trees, stream and wildlife. Easy access to the QEW and lose to parks, schools and amenities. (id:54464)
219 Bur Oak Drive
Thorold, Ontario
Charming brand new 2-story home on a premium lot in a Desirable Neighborhood. This home includes a Double Car Garage, 4 bedrooms, Kitchen and 3.5 bathrooms. There is a 2nd opportunity for a kitchen and bathroom in the basement. Close to schools, Parks, Brock University, major highways and many other popular amenities. This open-concept floor plan offers a spacious living area that flows seamlessly into the kitchen and dining room providing a perfect space for entertaining friends and family. The 9-foot ceilings throughout the whole house and large windows allow natural light to flow freely throughout the home, creating an open, airy, and welcoming atmosphere. The main floor is bright and spacious with a generously sized foyer, powder room, living room & large eat-in kitchen that has sliding doors to the back yard. The kitchen has been beautifully updated with w/quartz counters and backsplash. There is a bonus breakfast nook that is a perfect spot for informal meals, talking, or doing some homework. Head upstairs to find a fantastic family and or games room also with large windows. The master suite offers beautifully updated and decent closet space, and another large window with natural light flooding through. There are also three nice-sized bedrooms here which include walk-in closets and cheater ensuite access to the 5-piece bath. On the way downstairs you will notice the inside entry to the garage. The lower level is an unfinished space with a rough-in Kitchen; Washroom; and an enlarged window(3 ft*4 ft). This is an amazing opportunity to just step right into a fabulous home without doing any work! Attractively priced and allows for viewing with great confidence. With its pristine condition and impeccable presentation, this home is truly a sight to be seen!! (id:54464)


