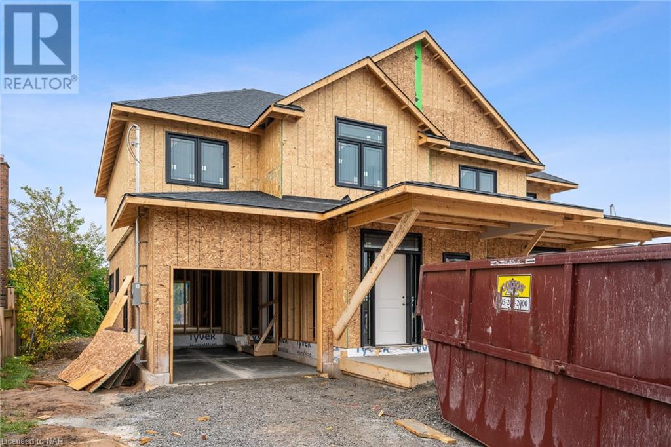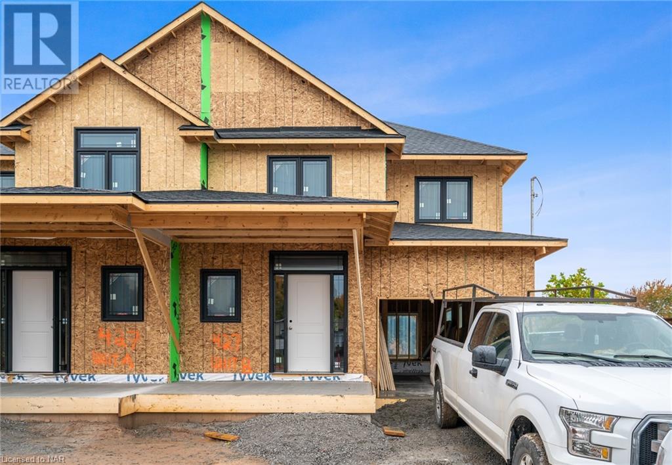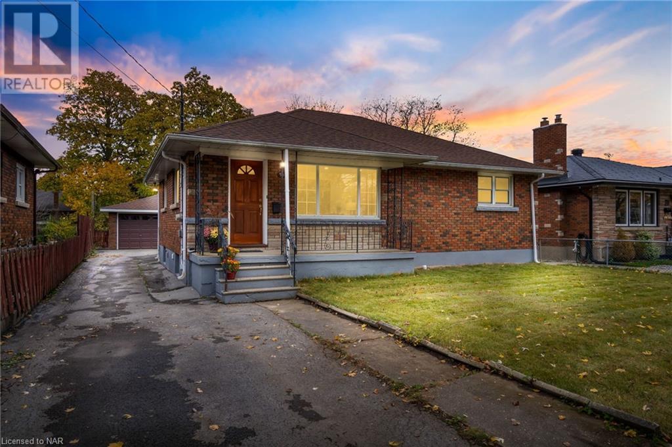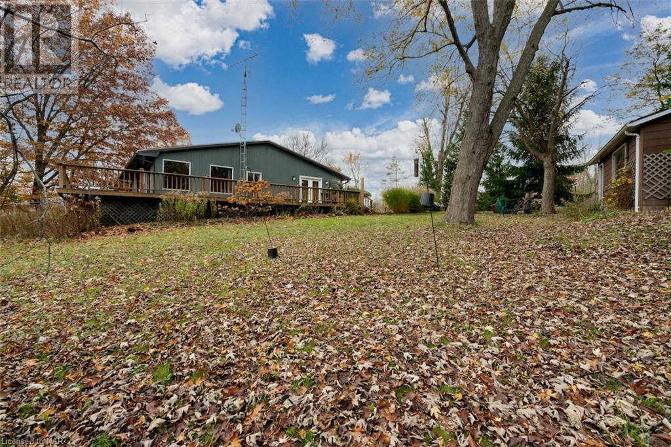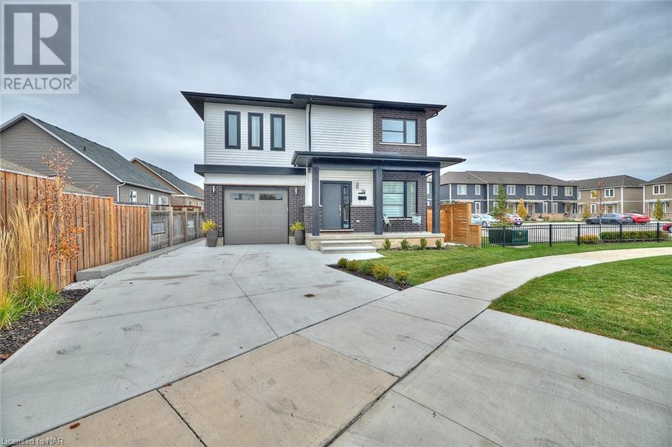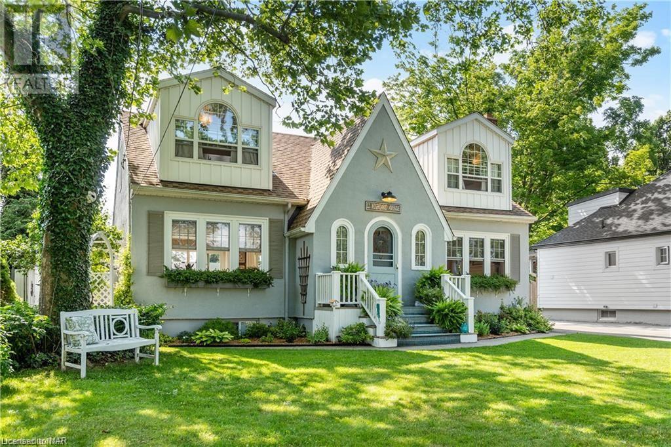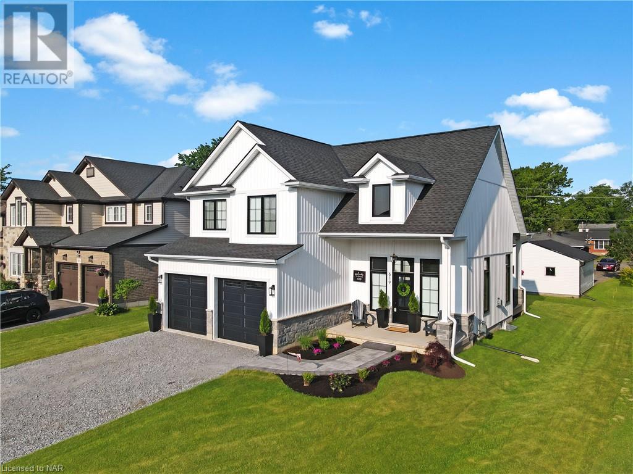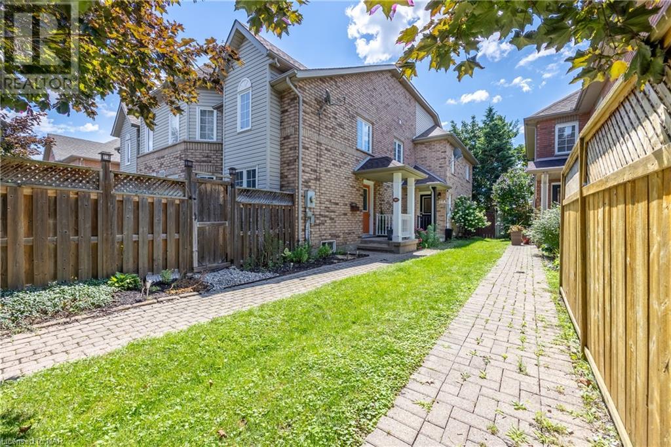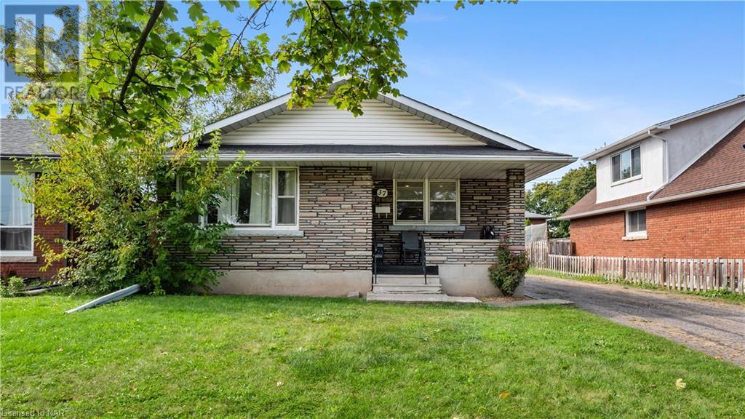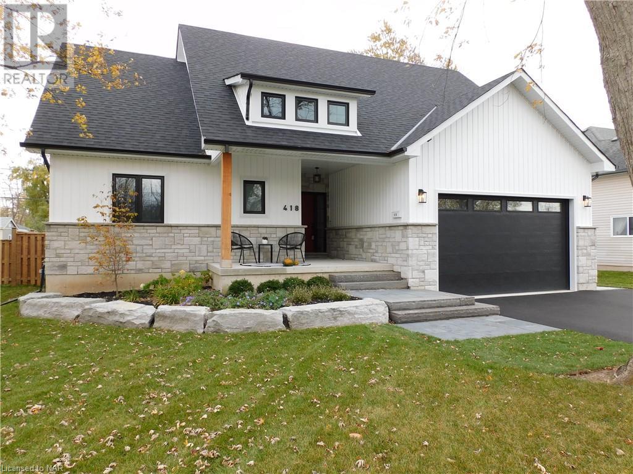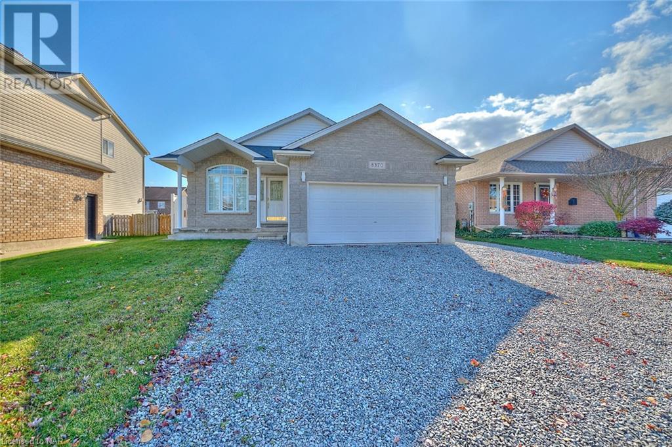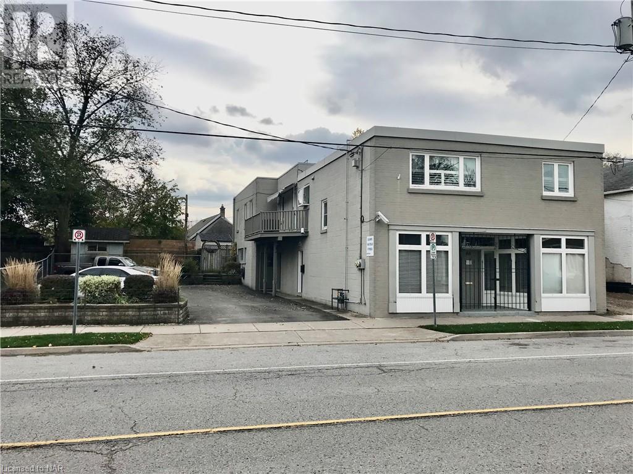427a Vine Street
St. Catharines, Ontario
New is so nice! Fabulous floor plan in this under construction 1,645 square foot semi-detached north end home with attached garage. Built with quality by Marken Homes. Brick and aluminum sided exterior with stone skirt at the front. Step into the foyer with spacious 2 piece powder room. The hallway leads past both an entry closet and a pantry and onwards to the open concept main floor living space with 9 foot ceilings. The modern style tiling runs from the foyer to the kitchen which features a 5 foot island, quartz counters, tiled backsplash and under cabinet lighting. Full kitchen appliance package included with fridge, stove, dishwasher and OTR microwave oven. Pot lighting from here continues into the dining and living room areas finished with engineered hardwood flooring. Patio doors lead out a 10 by 10 deck and nixed sized yard. Oak stairs take you up to the second floor with 3 bedrooms and 2 full baths including large master bedroom with walk-in closet and 5 piece ensuite with double sink vanity, separate tiled shower and freestanding tub. All baths include quartz counters. Second floor laundry closet with included washer and dryer. High unfinished basement with great possibilities for additional living space. 4th bathroom rough-in. Central vac rough-in. Central air included. Conveniently located close to the Grantham shopping plaza and next to Our Lady of Fatima Catholic Elementary School plus nearby to other public and private schools. Just up the street from Realty Park with playground, soccer field and tennis courts. Some selections of finishings may still be possible. (id:54464)
427b Vine Street
St. Catharines, Ontario
Be the first to live here! Fabulous floor plan in this under construction 1,710 square foot semi-detached north end home with attached garage. Built with quality by Marken Homes. Brick and aluminum sided exterior with stone skirt at the front. Step into the foyer with spacious 2 piece powder room. The hallway leads past both an entry closet and a pantry and onwards to the open concept main floor living space with 9 foot ceilings. The modern style tiling runs from the foyer to the kitchen which features a 5 foot island, quartz counters, tiled backsplash and under cabinet lighting. Full kitchen appliance package included with fridge, stove, dishwasher and OTR microwave oven. Pot lighting from here continues into the dining and living room areas finished with engineered hardwood flooring. Patio doors lead out a 10 by 10 deck and nixed sized yard. Oak stairs take you up to the second floor with 3 bedrooms and 2 full baths including large master bedroom with walk-in closet and 5 piece ensuite with double sink vanity, separate tiled shower and freestanding tub. All baths include quartz counters. Second floor laundry closet with included washer and dryer. High unfinished basement with great possibilities for additional living space. 4th bathroom rough-in. Central vac rough-in. Central air included. Conveniently located close to the Grantham shopping plaza and next to Our Lady of Fatima Catholic Elementary School plus nearby to other public and private schools. Just up the street from Realty Park with playground, soccer field and tennis courts. Some selections of finishings may still be possible. (id:54464)
55 Chaffey Street
Welland, Ontario
Opportunity for FIRST TIME HOME BUYERS or Retirement Investment ...This one is for you!! Your Turn to be the Landlord, this is your opportunity to own a great property, pay your mortgage down faster, live in one unit and rent out the other, or rent out both units! 2 homes in 1! This solid brick bungalow, is on a mature lot, on a quiet street, with 5 bedrooms, 2 kitchens, 2 bathrooms, a private yard, plus a double car garage. On the main floor there are 3 bedrooms, a 4pc bathroom, lots of newer windows, and an abundance of natural light. The lower unit has 2 large bedrooms, a full bathroom, open concept large kitchen & living room w/new broadloom, and plenty of storage. With a walk-up to private covered patio and large partially fenced backyard. Both units share the laundry room, which is conveniently located in the basement. The seller has noted that there have been many important upgrades to this property, such as newer windows, 100 amp electrical panel (2022), 4“ pvc pipe main drain sewer line was replaced to the property line (2022) – city has replaced from the property line to the city connection, back flow valve. The entire basement has been completely waterproofed (2018). Between the lower and the main levels, as well, there have been some new broadloom, flooring and light fixtures, HF & AC (2014). Receipts available to buyers agents, for serious inquires only. ALL THIS HOME NEEDS IS YOUR PERSONAL TOUCHES TO TAKE TO THE NEXT LEVEL!! This home is situated in the PERFECT LOCATION, just a short walk/drive, close to all needed amenities, including; variety of Great Schools, Public Library, playgrounds, local shopping plazas, hospital, restaurants, parks, hiking trails, Welland Canals (both old & new), public transportation, 8 minute drive to Hwy. 406. This Opportunity to Own Your Own Home is Waiting for You, Stop Buy ...Book your Appointment to View Today! (id:54464)
983 Lyons Creek Road
Welland, Ontario
Welcome to your country retreat! This charming three-bedroom, two-bathroom bungalow sits on 1.08 acres, offering affordable country living in a serene river bend setting. Enjoy breathtaking views from the full surround deck on the east, south, and west sides of the house. Watch birds and deer while sipping your morning coffee. Inside, the updated kitchen, spacious living room with a fireplace, and hardwood floors create a cozy atmosphere. Natural light fills every room, highlighting the Muskoka cottage vibe. The primary bedroom features a 3-piece ensuite and patio doors to the deck, while the second bedroom/den also opens to the outdoors. Main bathroom is updated with deep soaker tub and granite vanity. A few steps down from kitchen you’ll find the large laundry/utility room. Plus - the 1.5 car detached garage is perfect for storing all your gear. Conveniently located minutes from Welland and major highways, this home offers the ideal blend of tranquility and easy access to amenities. (id:54464)
16 Corbin Street
St. Catharines, Ontario
Stunning custom built home with high-end finishes throughout, featuring 4+1 Bedrooms and 3.5 Baths and conveniently located close to shopping, restaurants, Parks, walking trails and more. The main level features oversized tile flooring, a gorgeous kitchen with modern two tone cabinetry, large island with waterfall quartz counters, quartz backsplash, and pot lights throughout. Convenient entry from the garage to the mud room/main floor laundry room and 2pc bath. Glass doors from the kitchen/dining area lead to a large covered deck with exterior pot lighting, custom privacy wall, gas bbq hookup and vinyl decking. A custom floating staircase with glass railings and a stunning feature wall lead to the 2nd level. Second level features engineered hardwood flooring, 4 large bedrooms, a stunning 4pc bath with deep soaker tub, a master suite with walk in closet and 3pc ensuite with quartz counters and a custom glass and tile shower. The fully finished lower level features a rec room, additional bedroom w/large window, another 4pc bath, and a cold cellar. Other features include a concrete patio in addition to the deck, covered front porch, custom window coverings, custom vent covers to match flooring, fire sprinkler system, central vac & an on demand hot water system. (id:54464)
12 Highland Avenue
Pelham, Ontario
Step into this warm and inviting two-story home located on a picturesque street in the highly desirable town of Fonthill. This stunning home has undeniable character full of charm with over 3000 square feet of living space where every detail has been carefully considered. One of the many highlights of this home is the primary suite, which is truly a masterpiece. The space features a gorgeous luxurious soaker tub, a beautifully tiled shower with a skylight, and a cozy fireplace. The two additional fireplaces on the main floor add to the home's intimate atmosphere, creating the perfect ambiance for entertaining and relaxing. The kitchen is nothing short of spectacular, with a massive Carrara marble island and top-of-the-line Thermador appliances. It's the perfect space for cooking and entertaining your friends and family. Finally, the outdoor space is a haven of its own, with a custom L-shaped pool and cabana. Picture yourself and your family relaxing and unwinding on warm summer days. It is the perfect place to make everlasting memories with the ones you love in the comfort of your own backyard. This dream home is a rare find, offering the perfect combination of luxury, comfort, and character. Don't miss your chance to make this incredible property your own! (id:54464)
619 Brian Street
Fort Erie, Ontario
New build in a desirable Crescent Park location; quiet dead end cul-de-sac. This stunning 3 bedroom, 2.5 bath home will not disappoint. You will be sure to love the curb appeal of this home with its stone skirt, vinyl board & batten white siding, covered front porch & attached double car garage. The main floor of this home features; bright great room with gas fireplace, custom kitchen with island, soft close doors & drawers & quartz countertop. The property has all tile & engineered hardwood throughout, no carpeting. Master bedroom has custom tile and glass shower in their ensuite as well as a walk-in closet. Other noteworthy features include: laundry is upstairs with bedrooms, insulated garage doors, rough-in alarm system & huge unfinished basement. The rear of the home has covered back deck, great for relaxing. (id:54464)
16a Brown Drive
St. Catharines, Ontario
Beautiful 2 storey freehold townhouse in an excellent neighbourhood of west end St. Catharines backing onto a park! Open concept living room with eat-in kitchen and patio doors opening up to a private treed backyard. Upstairs has two large bedrooms with the primary bedroom having ensuite privileges while the other bedroom has a huge 8'9 by 5' walk in closet. The main 4 piece bathroom has a jetted tub and walk-in shower. There is also a 2 piece bathroom on the main level and a 3 piece bathroom in the basement. The fully finished basement also has the third bedroom along with a spacious recreation room and large laundry/storage area. Conveniently located close to Brock University, major shopping outlets, bus route, parks, schools and minutes from the QEW for those who commute. Enjoy the benefits of living in Niagara with the less stressful way of life, less traffic, less congestion, no line-ups, scenic trips to Niagara-on-the-Lake and wine country, beaches of Lake Erie and flying out of Buffalo for vacation! (id:54464)
37 Robertson Place
St. Catharines, Ontario
Solid 3+2 bedroom, 2 bath bungalow fully finished on a nice quiet street. Extra large kitchen and newer flooring on main floor. Self-contained 2 bedroom in-law suite in the basement currently used as a licensed day care. Furnace replaced in 2020. Patio door off bedroom to deck and large fenced lot, garage with hydro and more! Please note: weekday access limited due to day care. (id:54464)
418 Scott Avenue
Fort Erie, Ontario
See the virtual Tour for a total emersion experience Welcome to your dream home, a truly remarkable newly built sanctuary that will captivate your heart. With more than 2,600 sq ft of finished luxury nestled on a spacious 70 ft x 110 ft lot, offering you the perfect blend of style and tranquility. As you step inside, prepare to be enchanted by the open concept design that effortlessly combines functionality and style. The oversized kitchen, a chef's dream come true, boasts an abundance of cabinets and counter space, allowing you to unleash your culinary creativity. The quartz waterfall edge countertop island adds a central focus, while the living room boasts a wet bar with a wine fridge. The kitchen seamlessly flows into a private rear deck, where you can indulge in delightful barbecues with friends and family. Beyond the deck lies a generously sized rear yard, fully fenced, and professionally landscaped with interlocking pavers, providing a serene backdrop to an inviting in-ground pool with a mesmerizing 5 ft waterfall. Retreat to the primary suite, a haven of privacy and serenity. With its walk-in closets and a stunning ensuite bathroom. All three bathrooms feature heated floors. Unwind in the family room or host unforgettable gatherings creating cherished memories with your loved ones. This home is equipped with several notable features that elevate your living experience. An on-demand hot water heater ensures instant hot water, while a backup sump pump guarantees operational efficiency even during power outages. The laundry room, conveniently equipped with ample storage, provides easy access to the 2-car garage and an outside door exit. Nestled in a highly sought-after neighborhood, this beautiful home is just a few minutes' walk away from the shores of Lake Erie and the friendship trail. Don't miss the opportunity to own this exceptional property that offers both luxury and convenience. (id:54464)
8370 Mullen Court
Niagara Falls, Ontario
Welcome to 8370 Mullen Court nestled in a quiet family friendly cul-de-sac, close to shopping, schools and easy highway access. This lovely 3 bedroom, 3 bath sidesplit is filled with plenty of natural light streaming through every room. The open concept main floor is ideal for family gatherings. The vaulted ceilings add an airy feel & the living room with a fireplace adds warmth & charm. The convenient sliding doors from the kitchen leads to fully fenced rear yard where the blank canvas can become an extension of your home, with the potential to create a backyard haven tailored to your taste. Walk upstairs to the master bedroom with a walk in closet and 5 piece ensuite, along with a second bedroom and another 4 piece bath. The lower level is complete with a family room with gas fireplace, a 3rd bedroom and a convenient 4 piece bath. Step down to the fully finished basement where you will find the spacious laundry room with plenty of storage area & another room, perfectly set up for your own personal gym or use as a games room. This home is finished from top to bottom. Book your viewing today! (id:54464)
66 Queenston Street
St. Catharines, Ontario
AN INCREDIBLE LOFT STYLE BUILDING IN NIAGARA WITH SUPERIOR MAINTENANCE AND HIGH END OWNERS RESIDENCE COMPROMISING TWO FLOORS AT THE FRONT OF THE BUILDING. FUTURE USE IS BOUNDLESS IN THIS BUILDING. THE BACK PORTION OF THE BUILDING HAS OPERATED AS A GYM SINCE 1955 (CLOSED IN 2021 AS OWNER RETIRED BUT ALL EQUIPMENT IS INCLUDED IN THE SALE FOR POSSIBLE CONTINUED USE) THERE ARE TWO FLOORS OF OPEN CONCEPT SPACE FOR WORK FROM HOME SITUATION WITH SEPARATE SIDE ENTRANCE, MASSIVE CENTRAL SKYLIGHT, SPOTLESS CLEAN WITH HIGH QUALITY FINISHES AND OPEN BEAM INDUSTRIAL LOOK (ART OR COMPUTER STUDIO, OFFICE, YOGA, RETAIL, CONVERT TO APARTMENTS, LOTS OF TRENDING POSSIBILITIES HERE.) OWNERS SUITE IS GORGEOUS HAS EASY OPTION TO CONVERT BACK TO 2 APARTMENTS OR 2-3 BEDROOMS. FULL BASEMENT, ROOF TOP HVAC AND NEWER BOILER HEAT, 2 - 100AMP SERVICES, M-1 ZONING. WE CAN'T SAY ENOUGH ABOUT THE MAINTENANCE AND ATTENTION TO DETAIL THROUGHOUT ALL SYSTEMS OF THE BUILDING. NOTE THE PROPERTY HAS TO BE PURCHASED WITH 68 QUEENSTON ST (SEPARATE PIN) FOR $1 CURRENTLY THE PAVED PARKING LOT IS ALSO M-1 ZONING WHICH ALLOWS FOR EXPANSION OR NEW TRIPLEX OR 4 PLEX FUTURE BUILD APPROX VALUE OF THE ADJOINING LOT $150,000. (id:54464)


