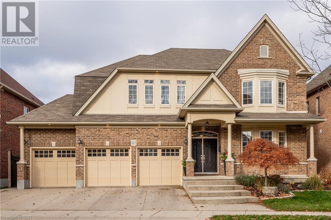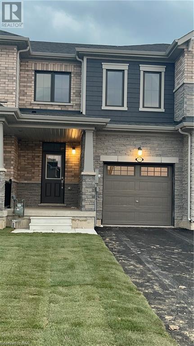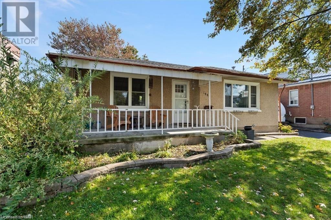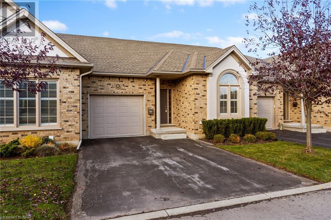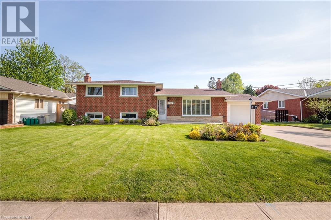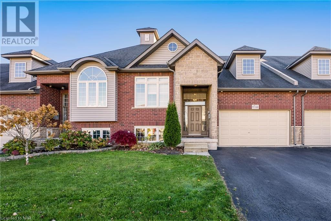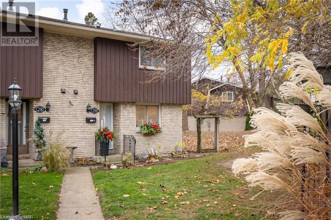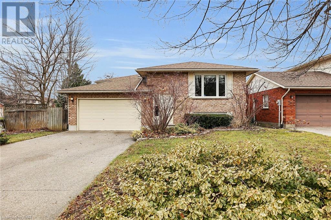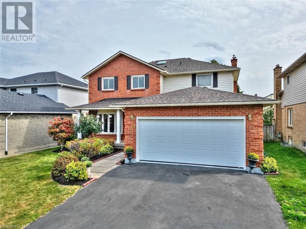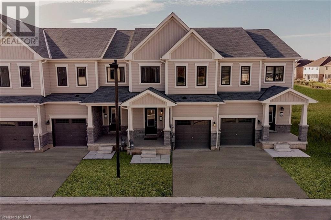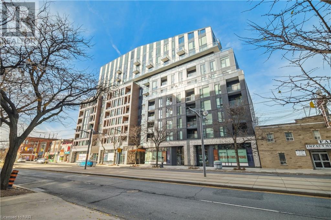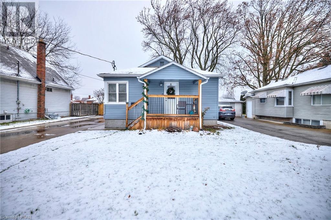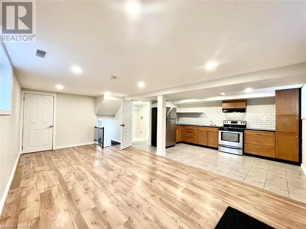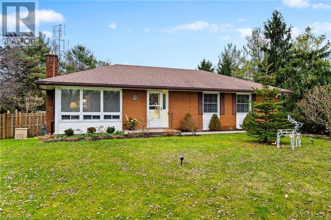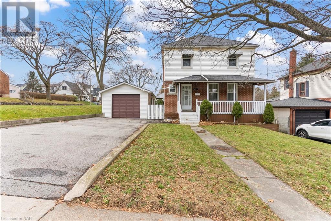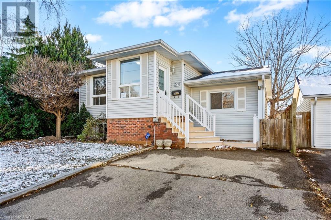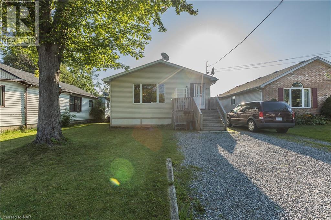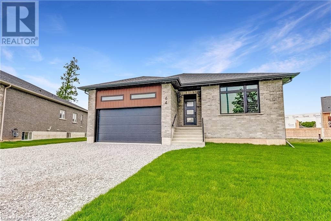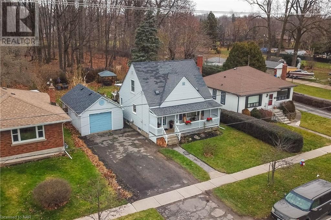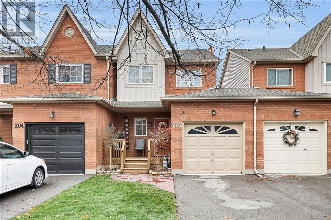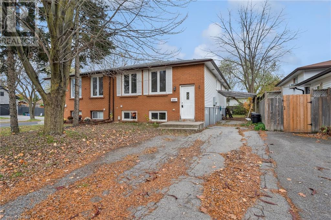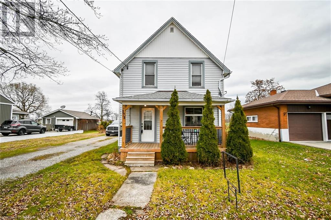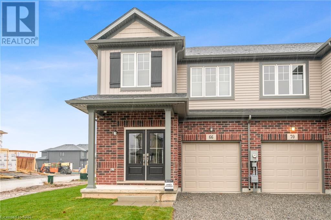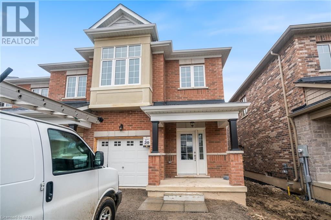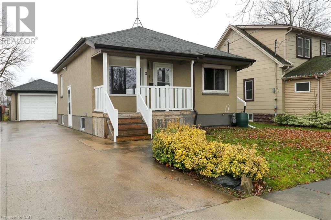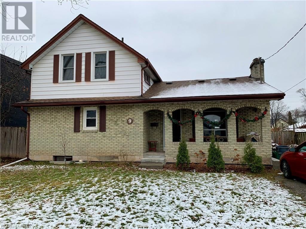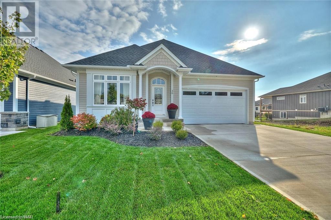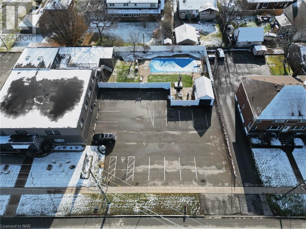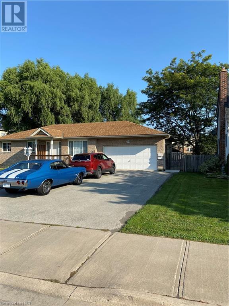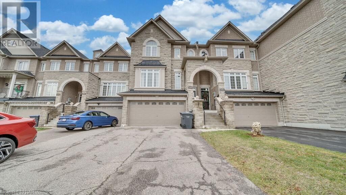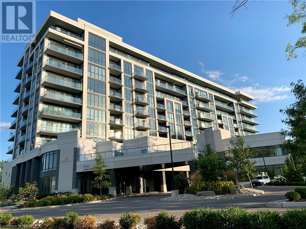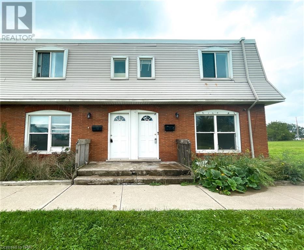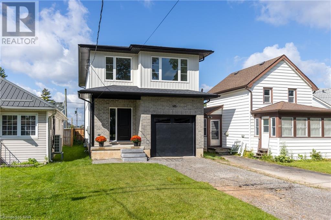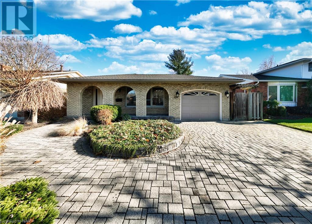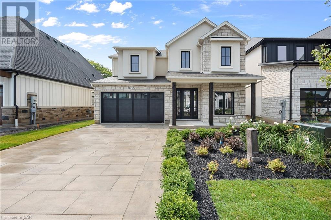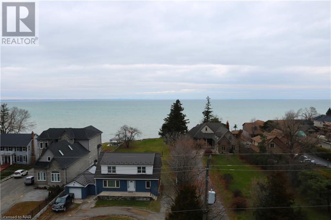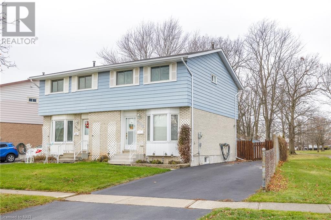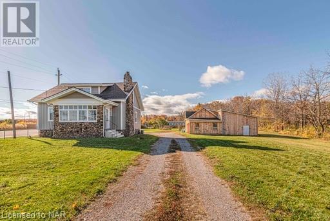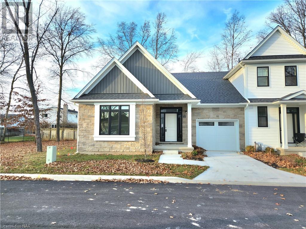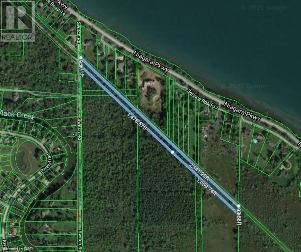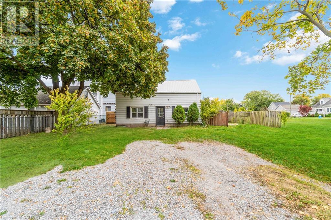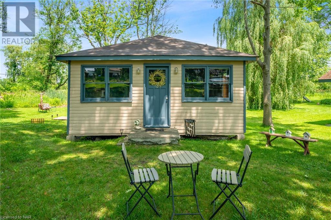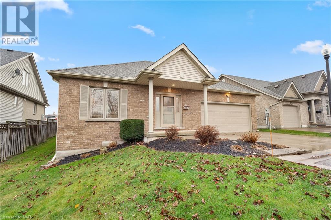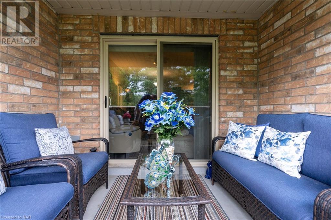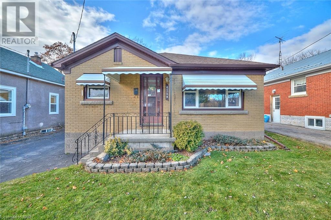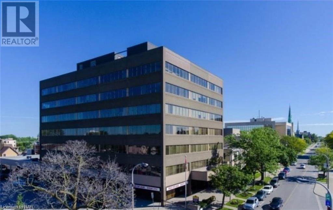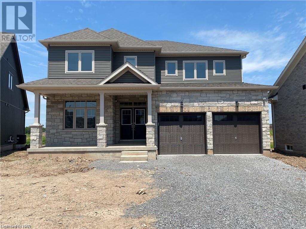225 Edgewater Crescent
Kitchener, Ontario
Welcome to this exceptional 4 bedroom , 4.5 bathroom family home located in sought after Edgewater Estates near Chicopee Ski Hills. Access across the the street to Walter Bean Walking Trail along the Grand River Conservation/Greenbelt Area. Over 4800 Sq Ft of living space with numerous updates in recent years. Upon entering, you will be welcomed with a formal living and dining room with hardwood floors. As you continue you will come to a magnificent remodeled (2018)hardwood open staircase leading to all 3 floors. Continuing beyond to the rear of the home is the spacious open concept family room ( w/ gas fireplace ), kitchen with breakfast bar and granite counters, additional family dining area which opens out to the two level deck and backyard. Completing the the main level is an office, remodeled 2 pc powder room (2020), mud room with access to the 3 car garage with insulated garage doors new in (2017). Note that all rooms on the main floor have hardwood except the kitchen, 2 pc and mud room which are tile. Upstairs has updated broadloom in all of the 4 spacious bedrooms, 3 full bathrooms and a convenient 2 nd floor laundry room. Retreat to the large Primary Bedroom with separate His & Hers walk-in closets and a 5 pc ensuite with separate glass shower. The 2nd bedroom has its own 4 pc ensuite bath. 3rd and 4th bedrooms each with walk-in closets share an updated (2021) Jack & Jill 3 pc bath with glass shower. Now from the main level enter the open staircase down to the professionally finished basement in 2015 featuring a unique open hobby room area at the base of the stairs, a recreation/games room with gas fireplace and 3 pc bath. There is a partially finished gym/workout room and a separate utility storage area. Forced air gas furnace 2018, irrigation system. Located in a great family neighbourhood, schools, parks, trails, easy access to 401, Hwy-7 to Guelph, Fairview Mall. (id:54464)
319 Vanilla Trail
Thorold, Ontario
Great opportunity for a tenant to be the first to live in this upgraded brand new 3 bedroom home in an amazing community! This impressive modern design features high ceilings, a spacious open concept living room, dining room (with access to balcony) and upgraded kitchen. The kitchen not only boasts new quartz countertops, stainless steel appliances including dishwasher, stove with hood, refrigerator pantry and additional closet but also has inside access to the garage. The main floor also offers a floor to ceiling large closet at the entry and a 2 piece bathroom for your guests. Upstairs has a large Primary bedroom with spacious walk-in closet and 3 piece ensuite, the two other good sized bedrooms, an additional 4 piece bathroom including deeper tub and a separate laundry room with brand new washer and dryer. This house has it all! Don't miss out on this great find, book your showing today. (id:54464)
144 Wilton Avenue
Welland, Ontario
Welcome Home to 144 Wilton Ave, Welland Nestled on a family-friendly street in a mature neighbourhood, this delightful detached bungalow invites you to call it home. With a lovely, oversized covered front porch, it's the perfect place to unwind As you step inside, you'll immediately feel the warmth and comfort this home exudes. The spacious living room greets you with a brand new picture window that floods the space with an abundance of natural light. Picture yourself lounging with loved ones in this inviting haven, where cherished memories are sure to be created. This home has been professionally renovated, leaving no detail untouched. From the new flooring that graces every room to the modern kitchen cupboards and built-in appliances, every element has been thoughtfully chosen to create a functional yet stylish space. The new 4-piece bathroom adds a touch of luxury, providing convenience and comfort. The lower level of this home has been transformed with new flooring, offering a large third bedroom and a versatile rec room that can adapt to your family's needs. What sets this property apart is the walk-up access to the back porch, creating the potential for an in-law suite or separate living space. This feature adds versatility and value. In 2022, all windows were replaced The new furnace and AC, installed in 2020, Roof 2020 easing your mind for many years of enjoyment The lower level of this home has been transformed with new flooring, offering a large third bedroom and a versatile rec room that can adapt to your family's needs. Come Buy! Don't miss the chance to make this beautifully renovated bungalow your forever home. Let me turn your Dreams into this Address Contact me today to schedule a viewing Your next chapter starts here. (id:54464)
4399 Montrose Road Unit# 6
Niagara Falls, Ontario
Welcome to your elegant retreat in the heart of Niagara Falls, situated in the desirable community of West Meadows. This condo townhome, a rare find in Niagara's north end, beckons downsizers, retirees or professionals to experience a lifestyle of quiet sophistication. Discover the exclusivity of this location, where units rarely come up for sale, ensuring a tight-knit and welcoming community. Embrace the tranquility with distant rear neighbors, allowing you to relish in peace and privacy. Hardwood floors grace the main floor, creating an atmosphere of timeless elegance. Ease and convenience are at the forefront with a main floor laundry room, eliminating the need for stairs. The spacious eat-in kitchen, featuring an island, becomes a focal point for both culinary delights and social gatherings. Step through the living room's patio door, onto the expansive, partially covered deck with privacy fencing—a perfect extension of your living space. The fully finished basement adds versatility to the home, offering an additional bedroom, office space, bathroom, and two storage areas. Beyond the walls of this residence, enjoy door-to-door mail delivery and the convenience of garbage pickup at the end of your driveway. The complex's underground sprinkler system maintains the lush landscape, complemented by a beautiful gazebo—a serene spot to unwind during the summer months. Centrally located, this condo townhome provides easy access to highways and is within walking distance to shopping, ensuring every aspect of your lifestyle is catered to. With nothing left to do but move in, this West Meadows charmer invites you to elevate your living experience in Niagara Falls. (id:54464)
6694 Wills Street
Niagara Falls, Ontario
Welcome to 6694 Wills St, a North Niagara gem! This all-brick home boasts recent upgrades, including a new roof, furnace, AC, windows, and electrical. Situated on a spacious double lot (81x160ft), the property offers ample room for expansion. Featuring 3 bedrooms and 2 full bathrooms, this residence combines comfort and functionality. Enjoy the added convenience of a separate entrance to the basement, complete with a full kitchen for extra income. The sunroom invites natural light, providing a serene space overlooking the generous backyard.Nestled in the desirable north end, this home is close to all amenities. The large concrete driveway ensures plenty of parking. Don't miss the opportunity to own this meticulously upgraded property. Schedule your viewing today! (id:54464)
8744 Upper Canada Drive
Niagara Falls, Ontario
Experience luxury in this 1383 sq ft, 2+2 bdrm, 2.5 bath Raised Bungalow Townhouse with a stunning brick and stone facade. The open concept layout features cathedral ceilings, engineered hardwood floors, and modern decor. A spacious foyer with a board & batten wall and elegant wood stairs with wrought iron railings set the tone. The main level includes a maple kitchen with SS dishwasher, microwave, backsplash, and a large island overlooking the dining area. The Great room boasts triple garden doors leading to the fully fenced, private rear yard with a deck and lower-level concrete patio. Two baths, MF laundry, and 2 bedrooms with Cali shutters, including a large Master with a walk-in closet and ensuite with a soaker tub, complete this level. The recently finished Lower Level (2019) features high ceilings, above-grade windows for natural light, an oversized L-shaped Rec Room/Games room with a projection TV and 100 screen, a 3rd bedroom, and a new 2 pc bath with granite counters (room to add a future shower). Double paved drive + 1.5 car garage with yard access. Situated in the sought-after Garner Estates, surrounded by upscale homes, close to shops, schools, and parks. Impeccably kept—move-in ready! (id:54464)
50 Lakeshore Road Unit# 29
St. Catharines, Ontario
BEAUTIFULLY UPDATED END UNIT TOWNHOME CONDO in desirable north end location! Enjoy 1352 sq. ft. of finished living space in this tasteful condo. Located at the rear of the complex with a large, private treed green space at side and rear yards. Spacious open concept Livingroom/Diningroom/Kitchen with hardwood floors, beautiful millwork, wainscoting, crown molding, gas fireplace w/custom mantle, walk out to private rear yard patio w/California shutters, main floor powder room. 3 spacious bedrooms and 3 pc bath on 2nd floor, new carpeting, lighting. Finished basement with large Recroom, electric fireplace w/custom brick mantle, office, new carpeting, large laundry/storage room. This tasteful condo has been freshly painted throughout, neutral designer decor, lighting and electrical panel. Dedicated parking in front. Excellent north end location close to shopping, excellent schools, public transit, restaurants. Immediate possession available. Move in ready, make it yours! (id:54464)
1174 Vansickle Road N
St. Catharines, Ontario
One of the larger lots in this quiet, desirable neighbourhood. Just a few minutes walk to all amenities and the new hospital. Attached 1.5 car garage with private double exposed aggregate driveway. Fenced backyard with interlock patio, deck, arbor from the backyard walk out. This unique built home has 2 stairways to the lower level plus a walkup to the garage. Easily made into in-law living quarters. Large living room with open concept oak kitchen and dining. Large island, bay window, 2 skylights, pot lights. All 3 bedrooms have hardwood floors, master with walk in closet. 4 Piece with jet tub. 3 Piece and sauna downstairs. Finished rec room with wood burning fireplace, 4th bedroom or office, workout area, den, laundry and lots of storage. New shingles 5 years ago, CA, CV, 100-amp, alarm. Take a look in this great area today. Just minutes to the QEW and 406 for the commuter. (id:54464)
24 Bascary Crescent
St. Catharines, Ontario
St. Catharines 4-Bedroom Home: Long-Term Rental Discover the perfect rental opportunity in St. Catharines! This 4-bedroom home offers the ideal combination of comfort and convenience. Located in a prime area near numerous amenities, it's suitable for both short-term and long-term renters. Property Features: Spacious 4 Bedrooms: This home provides ample space for families, professionals, or anyone seeking room to relax and live comfortably. Double Car Garage: No more parking hassles. The double garage offers room for your vehicles and extra storage. Fenced-in Yard: Enjoy privacy and security with a fully fenced yard, perfect for outdoor activities, gardening, or simply unwinding. Wood Fireplace: Stay cozy during winter months with the inviting gas fireplace, ideal for creating lasting memories with loved ones. Tenant Requirements: We maintain high standards for our rental property to ensure a great living experience. Interested parties must meet the following criteria: Credit Check: Prospective tenants will undergo a credit check to assess their financial responsibility. Proof of Income: We require proof of income to ensure you can comfortably meet your rental obligations. References: Positive references from previous landlords are essential for consideration. First and Last Month's Rent: To secure this property, we request the first and last month's rent upfront. Don't miss this opportunity to live in a spacious, well-appointed St. Catharines home. Enjoy nearby amenities, a fenced yard, and a gas fireplace. Contact us today to schedule a viewing and start making this house your new home. (id:54464)
7789 Kalar Road Unit# 10
Niagara Falls, Ontario
Stunning Newly Constructed, Fully Furnished 3-Bedroom Townhome in Niagara Falls. Welcome to contemporary living in the newly developed Empire Imagine Towns in Niagara Falls. This immaculate, fully furnished 2-storey townhome is designed for modern comfort, featuring hardwood floors throughout, 3 bedrooms, 2.5 bathrooms, and convenient second-floor laundry. Enjoy the benefits of a brand-new home with modern finishes and energy-efficient features. Move-in ready with tasteful and comfortable furnishings, providing a hassle-free transition to your new home. This townhome boasts hardwood floors throughout, combining aesthetics with low-maintenance living. A spacious master bedroom with ensuite bathroom and ample closet space. Two well-appointed secondary bedrooms, perfect for guests, family, or a home office. 2.5 modern bathrooms, featuring sleek fixtures and contemporary design. Open Concept Layout: The main floor offers an open and inviting space, seamlessly connecting the living, dining, and kitchen areas. Gourmet Kitchen: Fully equipped kitchen with stainless steel appliances, granite countertops, and ample storage. Second-Floor Laundry: Convenience at its best - enjoy the ease of doing laundry without leaving the second floor. Close to the QEW, all amenities and a short drive to the Niagara Falls. *Landlord is open to shorter-term tenancy and all-inclusive monthly rent - to be negotiated. (id:54464)
1808 St Clair Avenue West Avenue W Unit# 414
Toronto, Ontario
Stay connected to the vibrant neighbourhoods of the Junction, Stockyards and Corso Italia and be the first to call this modern spacious condo your home. This bright 537 sq.ft. unit has 9' exposed concrete ceilings, wall To wall windows, luxury plank flooring throughout. The open concept floorplan leads you to a sleek kitchen with quartz countertops, ceramic backsplash, energy-efficient stainless-steel appliances and a built-in integrated dishwasher. The bedroom is bright and enclosed with modern glass doors with a spacious closet. The building amenities include a fitness centre, community lounge, urban garage with a bike- repair station and work benches for arts & crafts, PetSpa, party room, common BBQ area, parcel storage, and more. You are steps away from great restaurants, parks, and shopping. The streetcar is right at your doorstep. The future smarttrack GO Station will be situated across the street. (id:54464)
6029 Keith Street
Niagara Falls, Ontario
Experience comfort and convenience in this inviting 1-bedroom basement apartment, centrally located off Portage Rd in Niagara Falls. Within walking distance to shopping, schools, bus stops, and amenities, this cozy residence boasts an open-concept floor plan. The lovely kitchen features plenty of cabinet space, including a Fridge, Stove, Microwave, and Bar Stools. A spacious living room adds to the appeal, providing a perfect space for relaxation and entertainment. The bedroom ensures a comfortable retreat, while the 4-piece bathroom and in-suite laundry contribute to the overall convenience. This clean and well-maintained home is ready for immediate occupancy. Rental Rate is ALL INCLUSIVE. First and Last months rent required. Applicant to provide a rental application, proof of income, current credit report and references. (id:54464)
5670 Heritage Drive Unit# Lower
Niagara Falls, Ontario
Located in the family-friendly north end of Niagara Falls, across the road to Heritage Park and Victoria Public School, 5 mins drive to all amenities, 7 mins to QEW. This fully renovated basement unit is ready for your occupancy. Featuring open concept living and kitchen area, new washroom, new windows, luxury laminate flooring, stainless steel appliances, private separate side entrance and your own laundry! Parking for 2 cars. Call to book a viewing today! Recent 2 paystubs, job letter, credit report, rental application, photo ID needed when apply. Tenant pays 50% utilities or $1,900 all inclusive. (id:54464)
11681 Burnaby Road
Wainfleet, Ontario
The pride of ownership is evident from the moment you pull into the paved drive of this immaculate, well cared for brick bungalow in desirable Wainfleet neighbourhood. Three bedrooms, 2 baths, formal dining room, spacious living room with gas fireplace and bright kitchen with plenty of cabinetry and built-in dishwasher. Full basement with cozy family room ready for family game night or video game challenges. Like crafts...there's plenty of room in the workshop or detached insulated garage. This rear yard is an oasis...enjoy morning coffee or summer evenings relaxing on your patio in your fenced yard with plenty of room for the kids to play or a beautiful pool. Enjoy worry free living with your whole home natural gas generator. Make your appointment today... you will not be disappointed! *A few photos have been virtually staged to show the look of a different paint colour. (id:54464)
5717 Lowell Avenue
Niagara Falls, Ontario
Perched in a quiet neighbourhood of central Niagara Falls, 5717 Lowell Ave embodies the charm of a character home in a serene, family-friendly community. This inviting 2 story home boasts plenty of space with room for the whole family to grow, and is situated on a lush corner lot with mature trees and thoughtful landscaping. Original hardwood flooring to seamlessly combine comfort with classic charm. The detached garage, a spacious front porch, and a fenced-in backyard contribute to the allure of outdoor living, offering versatility for relaxation and entertaining. Beyond its curb appeal, 5717 Lowell offers you remarkable potential, presenting an opportunity for personalization to suit your lifestyle. With its prime location and a host of comforts already in place, don't let this exceptional opportunity pass by! (id:54464)
57 Lorne Street
St. Catharines, Ontario
Discover this spacious 5-bedroom home for lease in St. Catharines, perfectly located on a quiet street near the downtown core and minutes away from the QEW & 406. This remodelled home offers ample space for a family / students, a kitchenette in the lower level, and convenient in-suite laundry. Enjoy St. Catharines' downtown core just minutes away offering a wide array of local pubs, clubs, shops, restaurants, sports & entertainment! Only a 25 minute bus ride to Brock University! Don't miss out on this exceptional opportunity. Come & see it today! (id:54464)
29 Lillian Place
Fort Erie, Ontario
Welcome to 29 Lillian Pl where you're just steps away from Lake Erie. This well kept bungalow offers 2 bedrooms on the main floor and an additional 2 bedrooms in the basement with a separate side entrance that gives you plenty of potential. The main level also gives you a spacious family room, a kitchen and dining area and a 4-piece bathroom. On top of the 2 bedrooms in the basement, you'll find a 3-piece bathroom and a large rec room. A/C and furnace are approximately 6 years old. Don't miss your opportunity to own a great investment property or your own home just down the street from the beach! (id:54464)
64 Hickory Court
Port Colborne, Ontario
Simply Stunning! BRAND NEW 2+1 Bedroom, 2 full Bath Bungalow with a partly finished basement giving you over 2,000 sq ft of finished living space. A custom, open concept design w/nine foot ceilings on the main floor and large windows to provide lots of natural light throughout. The kitchen offers plenty of storage w/ pantry and island, and also features quartz counters, under cabinet lighting, gas & electric stove hook-up and fridge water line. The Primary bedroom has a custom built featured wall, walk-in closet and 3pc ensuite w/ decorative ceramic tile floors and quartz counters. Convenient main floor laundry room features sink cabinet and extra counter space plus upper cabinets for storage and gas dryer hook-up. Oak stairs lead to a partly finished basement w/ a spacious rec room with a built in electric fireplace, large windows and a finished third bedroom. Basement has rough-in for bathroom, ample space to add another room, if desired, and a large amount of storage space. The exterior is all brick w/ a vinyl siding accent above garage door. Covered back deck with louvered privacy screen and gas BBQ hook-up. This beautiful home sits on a spacious pie-shaped lot with a tree lined backyard. Double car garage w/ opener and triple wide gravel driveway. Located on a court in the highly desirable Westwood Estates Subdivision. Quality built homes by L. Carlesso Construction. (id:54464)
6589 Dunn Street
Niagara Falls, Ontario
Nestled between Dorchester & Drummond, this 1.5 storey home features a back yard oasis like no other! 140 feet deep and backing onto beautifully treed green space - enjoy the private, lush yard and covered back patio to escape the hustle and bustle of the city. Inside, you will find a large formal dining room and kitchen at the front of the house and the cozy living room with a fireplace overlooking your beautiful yard toward the back. The main floor also features a bedroom, and a 3 piece bathroom. Head upstairs to find two spacious and bright bedrooms each with vinyl windows and hardwood floors. There is tons of storage space in the full basement, and detached garage outside - not to mention a double wide driveway that can easily fit 4 cars. This home is perfect for a growing family or someone who requires office space. Book your private viewing today! (id:54464)
202 Dorothy Street
St. Catharines, Ontario
Immaculate, affordable, updated & spacious. This freehold townhouse, which means no condo fees, was built in 1995. With 3 floors of living it offers everything a family could want. Three bedrooms, 2.5 bathrooms, finished basement, 6 appliances & more. The main floor has a 2 piece bathroom, a living room with a bay window overlooking the backyard. The kitchen is nicely updated with ceramic backsplash, stainless steel appliances & an extra built in counter for enjoying a casual meal. Patio doors lead to a deck with replaced floorboards & fully fenced rear yard. Upper level has 3 bedrooms & updated upper main bathroom with newer flooring & counter in 2023. Primary bedroom offers a full 3 piece ensuite that was renovated in 2018. Lower level features a cozy recreation room with area for a computer work station. Laundry room offers lots of space for folding clothes and keeping items out of view until wash day. Other features include: central air unit installed in 2018, deck boards replaced in 2020, shingles 2010, driveway paved in 2021, leaf guards on eavestroughs on 2022, new patio door in 2009, ensuite and primary bedroom windows replaced in 2007, back garage door new in 2014, all Koehler toilets replaced in 2018. Move in condition. Don't miss this chance to live in a desirable yet affordable north end location. Situated near major shopping and malls, QEW access, close to play park, near restaurants, public transit and more. (id:54464)
6874 Waters Avenue
Niagara Falls, Ontario
Discover your new home sweet home at 6874 Waters Ave, Niagara Falls. This inviting home features a spacious kitchen, cozy living area, and three bedrooms on the main floor. The standout feature? A fully equipped in-law suite in the basement, with a fully equipped kitchen, 2 bedrooms and a bath. Perfect for guests, multi-generational living, or potential investment opportunity. This cute raised bungalow offers easy access to local amenities, schools, and parks, and is close to the breathtaking Niagara Falls. Don's miss your chance to own this property! (id:54464)
173 Wellington Street
Port Colborne, Ontario
Welcome to this charming 2-storey, 3-bedroom home located on the east side of Port Colborne. Freshly updated, this house is ready to become your family's dream home. As you step onto the front porch, you'll be greeted by a warm and inviting foyer. The main floor boasts a spacious living room, a formal dining room, an office space, and a convenient 2-piece bathroom. The kitchen, complete with patio doors leading to the expansive backyard, is perfect for entertaining. Additionally, there's a utility area with laundry facilities and ample storage closets. Upstairs, you'll find three comfortable bedrooms and a well-appointed 4-piece bathroom. The backyard is a true oasis, featuring a large deck, a brick patio, a fully fenced yard, and an above-ground pool. Parking will never be an issue here, with a double car garage and plenty of additional space. Don't miss the opportunity to make this your forever home! (id:54464)
66 Alicia Crescent
Thorold, Ontario
New build end-unit townhouse for rent on a corner lot. This home features 3 bedrooms and 2.5 bathrooms. The master bedroom has an ensuite with a walk-in closet. The convenience of upper-level laundry adds to the practical layout. This property has easy access to the 406 and is just a quick 6-minute drive to the Welland Niagara College campus or a 15-minute drive to Brock University and surrounding amenities. (id:54464)
75 Sapphire Way
Thorold, Ontario
Newly built end-unit townhouse for rent in the City of Thorold. The main level features a half-bath powder room, a combined kitchen and dining area, as well as a spacious living space. Upstairs, you'll find three bedrooms and two bathrooms, with the master bedroom boasting a walk-in closet and ensuite. Located in the Rolling Meadows neighbourhood, this property is strategically positioned for easy access to amenities and is just a brief 10-minute drive to Brock University and Niagara College Niagara-on-the-Lake campus or a convenient 15-minute drive to the Welland Niagara College campus. (id:54464)
321 Wellington Street
Port Colborne, Ontario
Don't miss out on this fantastic opportunity! Presenting a move-in ready Port Colborne bungalow that's ready for you to call home. This charming 1+1 bedroom residence boasts 2 baths, and is ready for you to unpack and unwind. The open concept kitchen dinette, complemented by patio doors leading to a delightful covered back deck, sets the stage for enjoyable moments in the cute backyard and detached garage. The primary bedroom impresses with wall-to-wall closets, and a black out shutter, creating the perfect sleep ambiance. While an additional bedroom and bath await on the lower level. This home also features an auto garage door opener, bamboo flooring, wood cabinetry in the kitchen, a laundry shoot and so much more! This property is a short walk to the Vale Centre, has a large covered back deck with gas BBQ hook up and a fire pit. Great for entertaining. Situated with quick access to Highway 3 and 140, this centrally located gem is in proximity to shopping, schools, and amenities. Revel in the affordable appeal of a home where everything has been taken care of. Act now before this hot property slips through your fingers! (id:54464)
9 Oakdale Avenue
St. Catharines, Ontario
SPACIOUS 4 bedroom sidesplit. Features main floor wood fireplace, hardwood floors in livingroom, large diningroom / TV room combination. Offers 3 bathrooms. Full basement with bedroom or office, laundry room, and rec room area. Offers central air, 100 amp service with breakers. Property was waterproofed on outside approx. 5 years ago. Features concrete patio, fenced yard and circular above ground pool. Minutes to Brock University, Pen Centre shopping, and easy access to QEW. (id:54464)
36 Prospect Point Road N
Ridgeway, Ontario
Welcome to another Blythwood home located at 36 Prospect Point Road North, this charming and modern three-bedroom, three-bathroom bungalow, nestled in a peaceful neighborhood. This recently constructed home seamlessly blends contemporary design with functionality, offering a perfect combination of style and comfort. As you step inside, you are greeted by an open-concept living space adorned with sleek finishes, gleaming engineered hardwood floors and ample natural light on the main level. The lower level has vinyl plank flooring. The spacious living room provides a warm and inviting atmosphere, ideal for relaxation and entertainment. Complete with a sleek gas fireplace. The adjoining kitchen is a culinary enthusiast's dream, featuring top-of-the-line stainless steel appliances, quartz countertops, and plenty of cabinet space. Cooking and hosting gatherings have never been more enjoyable. The two well-appointed bedrooms are designed with comfort in mind, each offering a tranquil retreat at the end of the day. The master bedroom boasts an en-suite bathroom, complete with modern fixtures and a luxurious shower, creating a spa-like experience right at home. The second bedroom is equally spacious and is served by a stylishly designed full bathroom, ensuring convenience and privacy for guests or family members. Downstairs incorporates both the warmth of another modern electric fireplace and the tranquility of a large lookout window, this basement becomes a haven, where relaxation and natural beauty harmonize to create an atmosphere that is truly enchanting. Outside, the bungalow features a beautifully landscaped yard, perfect for outdoor activities, gardening, or simply basking in the sun. The poured concrete patio area offers an ideal spot for al fresco dining and enjoying the fresh air. Located in a family-friendly neighborhood, in the heart of Ridgeway, this bungalow offers not only a comfortable living space but also a sense of community. (id:54464)
823 East Main Street
Welland, Ontario
78'7 x 128' building lot for sale. Land is zoned CC2 - Community Commercial Corridor Zoning. Lot includes in-ground pool area/garage. Zoning permits a large number of Commercial or Residential uses including block townhouses, apartments, short term rentals, group homes, retail, mini storage, vehicle sales dealership/repair shops, parking lots, Car Washes, pet care/pet shops, restaurants, show rooms, schools, veterinary clinics, hotel/motels, community centers, daycares, medicals, offices, place of worship, and many more. Located approximately 1 block away from the 406 highway access and is on one of Welland's main commercial streets. Residential neighbourhoods nearby. Opportunity knocks - Don't delay! (id:54464)
214 Thorold Road
Welland, Ontario
Welcome to 214 Thorold Road! This newly renovated apartment has been beautifully designed to offer a spacious floor plan including 2 bedrooms, a 4-pc bathroom, private laundry room, brand, new kitchen and family room. Enjoy the private backyard (exclusive to tenant use, including shed) and the convenience of a mudroom entrance. Apartment has been tastefully decorated in a neutral colour palette with highly durable vinyl plank flooring. The brand new kitchen offers timeless shaker-style cabinets, white subway tile backsplash and plenty of counter space. Rent includes heat/water. Tenant responsible for hydro and cable/internet. Located in a great area, close to all amenities including shopping, public schools and parks (id:54464)
489 Briggs Court
Mississauga, Ontario
Welcome to your next beautiful home thats conveniently located to everything! This open concept home is sure to impress with just under 2500 sq ft of finished living space and a 30 ft deck in the backyard. Enjoy your early morning coffee on the main level porch and head down to 2 office rooms in the basement. Enjoy a large main bedroom with full ensuite and a soaker tub. Not only is this home perfect for business couples/families but the finishes are immaculate. Hard wood flooring throughout with quartz countertops and large windows. This home is sure to impress. Book your private showing today. Serious inquiries only. (id:54464)
7711 Green Vista Gate Unit# 611
Niagara Falls, Ontario
2 BR, 2 BATH GREAT 6TH FLOOR LOCATION, OVER LOOKING 10TH HOLE OF THUNDERING WATERS GOLF COURSE & NATURE! PRIVATE GLASS BALCONY. NIAGARA FALLS 1ST LUXURY 10 STORY HIGH-RISE CONDOMINIUM. SPECTACULAR VIEWS OF GOLF COURSE, POND & NIAGARA FALLS SKYLINE FROM PRIVATE BALCONY, 9 FT CEILINGS; GRANITE COUNTER-TOPS, BACK-SPLASH & ISLAND; HARDWOOD FLOORS, GLASS/TILE SHOWERS; 9 FT. FLOOR TO CEILING WINDOWS.VERY SPACIOUS PRIVATE LUXURY SUITE, 1 PARKING SPACE. INDOOR POOL, GYM, HOT TUB, SAUNA, YOGA, PARTY ROOM, CONCIERGE, THEATRE RM, GUEST SUITE, DOG SPA, UNDERGROUND PARKING, STORAGE LOCKER. 5 BRAND NEW APPLIANCES, FREE INTERNET ENJOY LIFE HERE-NO TRAFFIC, NO NOISE, JUST NATURE & VIEWS. GREAT INVESTMENT PROPERTY! (id:54464)
69 Hagey Avenue Unit# 3
Fort Erie, Ontario
Discover the perfect blend of comfort and convenience in this charming 3-bedroom, 2-bathroom townhome condo, ideally situated near all amenities in the heart of Niagara. Tailored for both first-time homebuyers and astute investors, this residence boasts spacious living areas and easy access to the QEW and Canada/USA border, ensuring seamless travel. Enjoy proximity to schools, amenities, and the vibrant energy of the Fort Erie Race Track, all while embracing a maintenance-free lifestyle. Whether you're starting your homeownership journey or expanding your investment portfolio, this property offers a golden opportunity. Dive into the ease of city living without compromising tranquility. Seize the moment and schedule a private showing to step into the lifestyle you've been dreaming of. (id:54464)
145 Knoll Street
Port Colborne, Ontario
Welcome to 145 Knoll St. This beautiful Aspect Homes creation offers 3 bedrooms & 2+1 bathrooms as part of the 1750 sq ft of living space with the option to finish an additional 700 sq ft of family space in the currently unspoiled basement. Not only is this home freshly landscaped and boasting a fully fenced backyard, you can rest assured that the quality you will be purchasing from Aspect Homes as a legal Ontario Home Builder is backed up by a full 7 year Tarion Warranty. The unmatched design is equipped with quartz countertops, engineered hardwood flooring throughout, and 9 foot ceilings on the main floor. Every detail of this house exudes elegance and modernity. The primary bedroom is an absolute oasis featuring a luxurious 4 piece ensuite, amazing tiled shower, a double vanity and a spacious walk-in closet. The second floor laundry makes the tedious task a breeze and incredibly convenient. No need to worry about costly repairs and renovations when buying a brand new home is this easy and affordable. With a contemporary look, modern colour palette, and a thorough Pre-Delivery Inspection with the builders to be conducted before possession, all you have to do is come in and put your furniture down with complete piece of mind! (id:54464)
26 Lakebreeze Crescent
St. Catharines, Ontario
LOCATION & LIFESTYLE - If you're seeking a home that embodies both, you've found it. This meticulously cared-for split-level residence exudes pride of ownership and is conveniently situated just a stone's throw away from the scenic shores of Lake Ontario. Take leisurely walks along the picturesque waterfront trail or venture out to the nearby Welland Canal Leisure path. Additionally, a short drive will take you to the charming town of Niagara-on-the-Lake. Step inside this elegant and impeccably maintained 3+1 bedroom, 2 bathroom home, and you'll be immediately impressed. No detail has been spared in its design and upkeep. The spacious living room, bathed in natural light, showcases gleaming hardwood floors and flows seamlessly into the inviting eat-in kitchen. The kitchen boasts ample cabinetry and a large window that bathes the space in sunlight, providing a view of the backyard, perfect for family gatherings. Upstairs, you'll find three generously-sized bedrooms, all carpet-free, and they share a well-appointed 3-piece bathroom. Descending to the lower level, you'll discover a welcoming space for all your needs with brand new flooring, whether it's a cozy evening by the stunning fireplace or unwinding with your favorite book. This level also features a tasteful 3-piece bathroom and a fourth bedroom. The bright, above-grade windows flood the space with natural light, making it ideal for an in-law suite. The basement is your private oasis, complete with a hot tub room and a sauna room. Imagine the relaxation opportunities! Summer season, having family BBQs on the fully fenced backyard, with a large in-ground pool for floating, that's fantastic. Don't miss out on this gem; come explore the elegance and charm of this exceptional home today! (id:54464)
106 Millpond Road
Niagara-On-The-Lake, Ontario
Located in the charming village of St. Davids in Niagara on the Lake, this custom home can be yours to own. Nestled in the midst of the celebrated Ravine Winery vineyards and surrounded by other newly-built luxurious homes, this location is highly coveted for its upscale properties, idyllic ambience, scenic countryside vistas, and close proximity to all major amenities, highways, and the U.S. border. This beautiful home showcases style and exceptional craftsmanship, boasting almost 3200 square feet of beautifully finished living space, an architecturally designed stone and stucco exterior, a covered rear patio with green space and vineyard views, and a well planned interior layout. The heart of the home is the stunning custom kitchen and cabinetry, artfully crafted by Thorpe Concepts. Upgrades include a panelled fridge and dishwasher, a 48 gas range, and striking designer lighting. The bedroom level offers three generously proportioned suites, each with a private washroom and walk-in closet. This is a rare opportunity for the perfect home in a truly dreamy neighbourhood. (id:54464)
600 North Service Road Unit# 611
Stoney Creek, Ontario
Available immediately. Gorgeous penthouse level, 1 bedroom, 1 bathroom with amazing views of Lake Ontario. This unit features 10' ceilings, kitchen with a breakfast bar, built-in appliances, quartz counters & backsplash, vinyl plank flooring throughout, spacious living room and bedroom with a large walk-in closet. Enjoy the view from the balcony or enjoy the many features of this building including the roof top patio, community rooftop garden, a party room or hanging out/working in the media room. Parcel lockers & bike storage is also available. The unit includes one parking space and one locker. Don't miss out on living in this brand new building with all the modern flare & breathtaking views of Lake Ontario & the Toronto skyline. Located by Lake Ontario, QEW and the new upcoming go station as well as amenities nearby. First & last month rent required as well as credit check & job letter. (id:54464)
7712 Jubilee Drive
Niagara Falls, Ontario
Well maintained 2 storey semi home located in popular south end neighbourhood. Home features 3 bedrooms, 1 and a half bath . Many updates including, hardwood flooring in living room, stairs and upper hallway, most windows, furnace, A/C, hot water on demand and water softener. Spacious master bedroom, eat in kitchen with patio doors leading to fenced backyard backing onto neighbourhood park. Rec room, storage and 2 piece bathroom located in lower level, 5 appliances included. Close to Highway, shopping restaurants, schools and so much more. Quicker closing could be possible. (id:54464)
5706 King Street
Beamsville, Ontario
Enjoy all the open space that this 3 bedroom 1.5 story home has to offer, Completely renovated with new oak flooring, new kitchen which offers ample cabinets and quartz counters with built in appliances. There is a main floor sunroom with in floor heating and laundry, There is a formal dining room with bright windows and is adjacent the cozy family room with a fireplace(not operational)The home has a nice front porch for those summer evenings sitting looking out to the vast front yard. On the main level is a newly renovated bathroom and the Primary bedroom. On the second floor you will find a brand new bathroom and two more bedrooms with new carpets. All new windows throughout the home, New siding, facia and soffits as well. There is a new hot water heater and all new appliances. The Barn can be great to store your car collection or the yard equipment,. New garage doors have been added and a patio door out to the back. It also features a loft area upstairs in the barn. There is a stream running through the property and sits right next to a very good school. A new fence was added to allow some privacy. This home must be seen to appreciate all the work that went into making it the cozy home it is. (id:54464)
5168 Third Avenue
Niagara Falls, Ontario
Introducing 5168 Third Avenue, a remarkable 3-bedroom, 3-bathroom home that has undergone updates to provide a comfortable living experience. This property offers close proximity to the QEW and all the captivating attractions of Niagara Falls. As you step inside, you'll immediately notice the inviting ambiance and tasteful renovations that have been meticulously done throughout the home. With the potential to convert the attic into another functional area, the possibilities for customization are endless. The spacious yard is a true gem, offering ample space for various outdoor activities and endless opportunities to create your own personal oasis. Whether you envision a beautiful garden, a play area for the kids, or even a tranquil retreat, this generous yard will fulfill all your desires. Convenience is key, as parking is located at the rear of the property, featuring a detached garage that allows for additional parking spaces. Say goodbye to the hassle of finding street parking and enjoy the ease of having your own private parking area. The interior boasts numerous updates, including hardwood flooring and tile that flow throughout the home. The updated electrical and plumbing systems ensure convenience and peace of mind, making this property an ideal choice for those seeking a move-in ready home. 5168 Third Avenue presents an exceptional opportunity to own a well-appointed and thoughtfully updated property. Don't miss out on this chance to call it your own. Contact us today to schedule a viewing! (id:54464)
15 Shamrock Common Unit# Upper
St. Catharines, Ontario
Gorgeous Bungalow in the Heart of St. catharines city.Welcome to 15 Shamrock Common. This is Custom built by KENNETH HOMES, this exclusive townhome community is just minutes to Hwy 406 & QEW, Pen Centre, Niagara Falls, Go Train, Brock U/Niagara College, Performing Arts Centre, Meridian Centre, Bus Route & most amenities. This BUNGALOW END UNIT offers 2 bedrooms, 2 full bathrooms, 9 ft. & smooth ceilings, open concept designer inspired Stunning Kitchen with Quartz Countertops, Luxury vinyl Flooring & beautiful Covered Deck.This is very Peaceful and quiet Cul-de-sac setting. Perfect for small families, Retirees or Young professionals. Book you showing today! (id:54464)
V/l Switch Road
Fort Erie, Ontario
Interesting lot located just on the niagara parkway. offers the following: -Prime Location: It's all about the location, and this one is close the black creek and the Niagara Parkway Approximately 4 acres: Nestled in a desirable area, this large lot is mere steps from the Niagara Parkway. -Dream Home Potential: Imagine building your dream home near a tranquil creek on a peaceful side road. -Water Hobbyist's Haven: If you're passionate about water-related hobbies, this is the ideal spot for you. -Commuter-Friendly: Its proximity to the QEW makes it perfect for those who commute. -Affordable Waterfront Living: Dream of living near the water? This lot offers an affordable way to make that dream come true. -Buyers should conduct their own research regarding construction possibilities, connection to municipal sewer lines, and water solutions (cistern or well required). Be aware of a hydro easement on the south side, necessitating a 30ft setback. (id:54464)
128 Martindale Road
St. Catharines, Ontario
This cozy 3-bedroom, 1.5-storey home offers a perfect blend of comfort and character. Located on a spacious 43' x 146' lot, this property boasts a serene and picturesque setting. The main floor laundry and a 3 piece bathroom make daily routines a breeze. Don't miss the opportunity to make this charming space your own! Let me help you love where you live! (id:54464)
10340 Lakeshore Road W
Port Colborne, Ontario
Welcome to our cozy cottage in Port Colborne! With this blank canvas you can create your own masterpiece. This charming retreat features three bedrooms and is located in close proximity to Lake Erie and the beautiful beach. While the cottage needs updating on the inside, it still offers a comfortable and inviting atmosphere for your stay. The open-concept living area provides a cozy space to relax after a day of exploring, with comfortable seating and natural light streaming through the windows. Newly updated electrical was just completed. Being close to Lake Erie, you'll have easy access to the beach and all the water activities it offers. Take a leisurely stroll along the shoreline, go for a swim, or simply relax and soak up the sun. Additionally, the cottage is conveniently located near Port Colborne Country Club, perfect for golf enthusiasts. If you're looking to explore the town, West Street downtown is just eight minutes away. Here, you'll find a variety of shopping boutiques and bars to enjoy. You can also take in the picturesque view of ships coming. Or go watch the boats docking in at Sugarloaf Harbour Marina, located just 3 km away. Come and experience the beauty of Port Colborne and the close proximity to Lake Erie from our charming cottage. Whether you're seeking a relaxing beach vacation or looking to explore the town's attractions, this cozy retreat is the perfect choice for you. (id:54464)
4336 Kalar Road Unit# 7
Niagara Falls, Ontario
Introducing a rare gem in the prestigious Jones Creek community! This executive condominium complex in the sought-after north end of Niagara Falls is a haven of comfort and style. Boasting a unique distinction as THE ONLY DETACHED UNIT in the complex with a coveted double car garage and double car driveway, this 2 bedroom + 2 bath brick bungalow offers unparalleled convenience. Step into a sun-filled living room that exudes warmth, adorned with a stunning stone surround fireplace that sets the perfect ambiance. The designer eat-in kitchen is a culinary enthusiast's dream, featuring a central island, stainless steel appliances, solid surface counters, and a custom built-in hutch for extra storage. Slide open the doors to reveal a generous-sized deck, ideal for entertaining or enjoying peaceful moments. The primary bedroom is a retreat in itself, offering a spacious walk-in closet and a luxurious 3-piece ensuite bathroom with a stand-up shower. Another well-proportioned bedroom, main floor laundry with direct access to the garage, and an unfinished basement awaiting your creative touch complete the layout. Lower monthly maintenance fees cover all of the essentials. Multiple updates throughout. An unfinished lower level awaits your designer touch. Convenient and practical location that allows easy access to all amenities, highways and more. Ready for immediate occupancy, this unit stands as a testament to impeccable design and functionality, awaiting its new homeowner. (id:54464)
8111 Forest Glen Drive Unit# 528
Niagara Falls, Ontario
Luxury rental in Niagara Falls. Condo living at it's finest in this 1250sqft woods view penthouse level unit. Fantastic amenities including underground parking, secured entry, indoor pool and hot tub, party room and library. (id:54464)
6259 Franklin Avenue
Niagara Falls, Ontario
Well maintained 3 bedroom brick bungalow (1015 sq.ft.) with double car garage on quiet street. Great home for families as it backs onto school, or anyone looking to downsize from something larger. Bright eat in kitchen with many cabinets, cozy formal living room, 3 good sized bedrooms, (hardwood under carpeting), 4 piece bath and closet space all on main floor. Separate entrance to basement which is partially finished with recroom, second bathroom, bedroom, laundry and utility room (will need flooring). Many updates over the years including roof 2019, replacement windows, breaker panel, furnace and AC 2005. Many extras as well: water softener, sump pump, 6 appliances included. This can all be found in walking distance to every amenity, close to QEW and schools. Property has been enjoyed by the same family for 50 years. (id:54464)
43 Church Street Unit# 204
St. Catharines, Ontario
TURN KEY INVESTMENT OPPORTUNITY IN PRIME LOCATION! Fantastic opportunity to own a commercial condo in the heart of downtown St. Catharines! FULLY LEASED for 5years to AAA tenant. Great commercial investment with a 5% cap rate. A net lease is in place with tenants paying all common fees including escalations. 2,800+ sq. ft. of beautifully appointed office space located in St. Catharines Downtown Core. Bright & spacious open concept work area featuring large windows that allow for plenty of natural light, reception, a large kitchen, and underground parking. Commercial condo is perfect for a variety of businesses, including retail, professional services, or even a small medical practice. Close to restaurants, bars, Courthouse, City Hall, Bus Terminal, Shopping, and so many other amenities. Don't miss out on this rare chance to own a piece of prime downtown commercial real estate! (id:54464)
74 Oriole Crescent
Port Colborne, Ontario
Brand new build in Orchards on the Canal subdivision situated on premium lot with no rear neighbours. From curb appeal to functionality, this one has it all ! This almost 3,000 sq ft natural 5 bedroom with upgrades is sure to please. Large master with en-suite bath and 4 additional spacious bedrooms on second level. Center Island in kitchen with patio doors to back yard. Open concept living room with fireplace. 9 foot ceilings. Ideally located just minutes to Lake Erie Beaches and all that the South Coast has to offer. Taxes not yet assessed. (id:54464)


