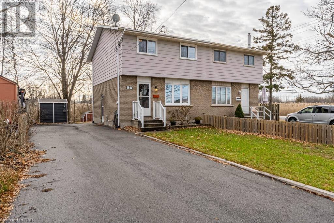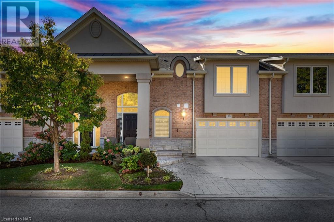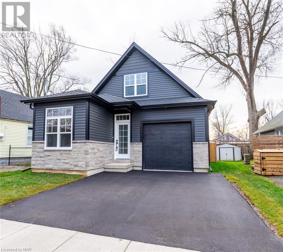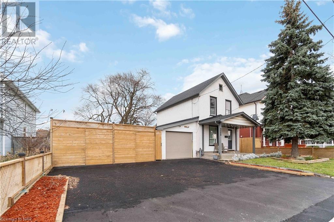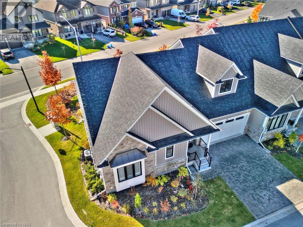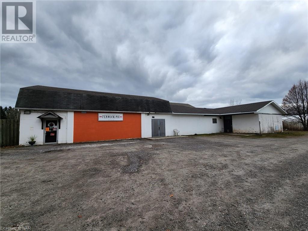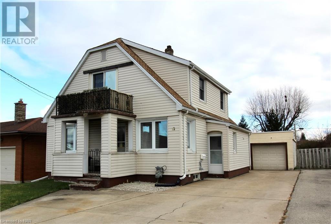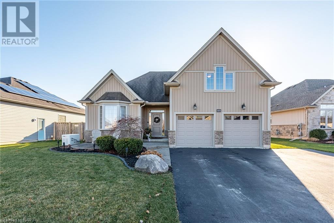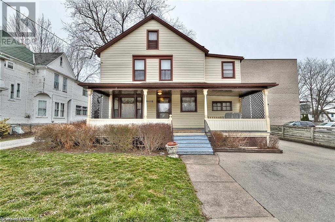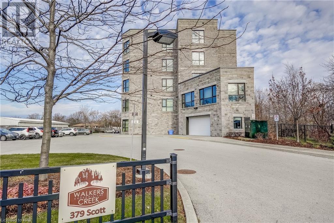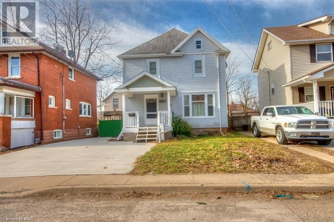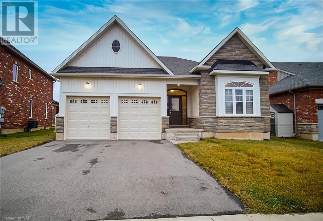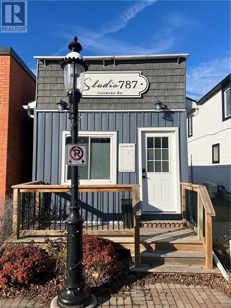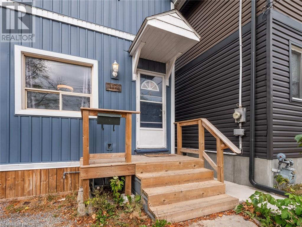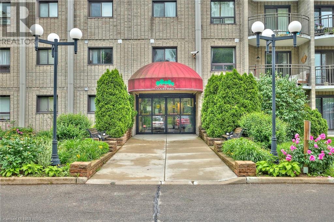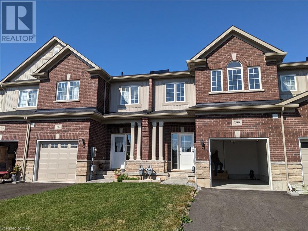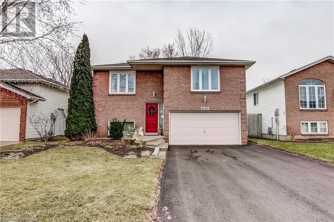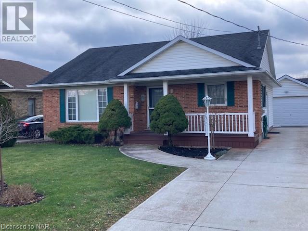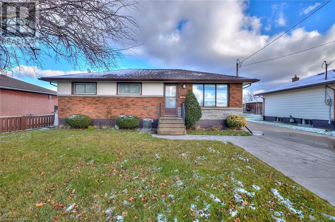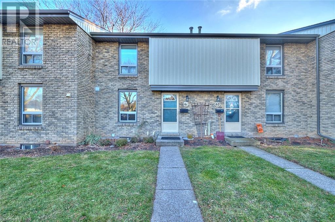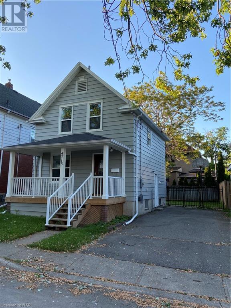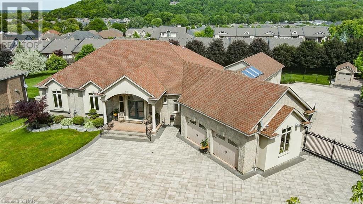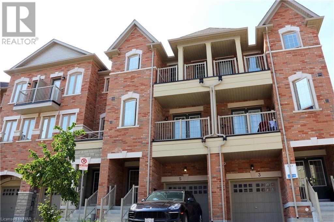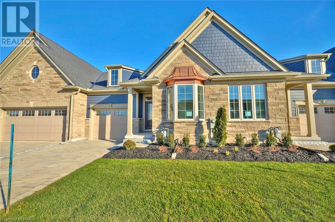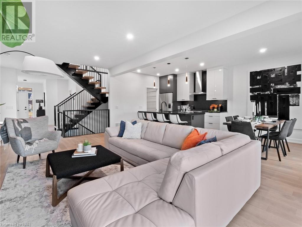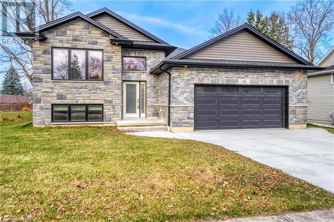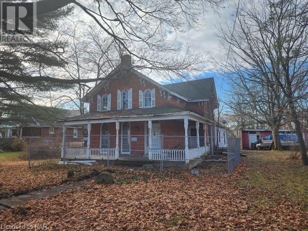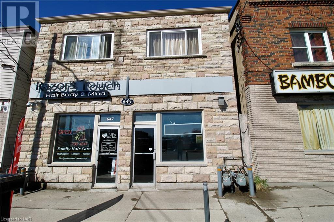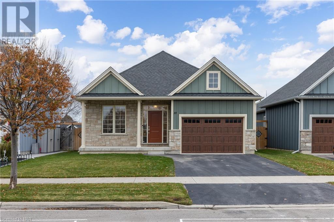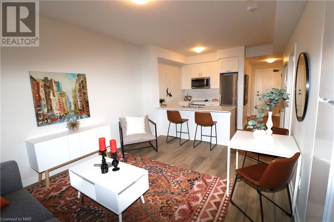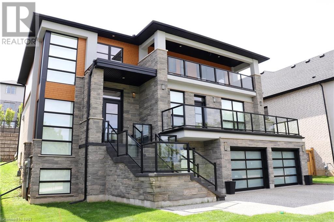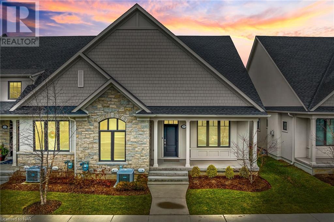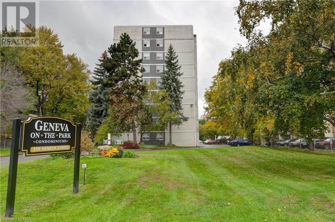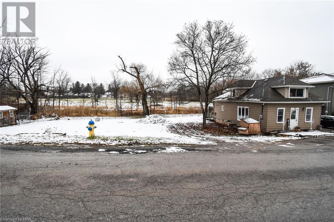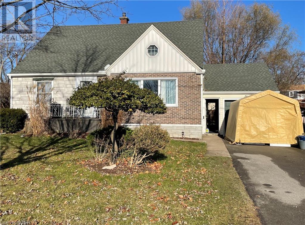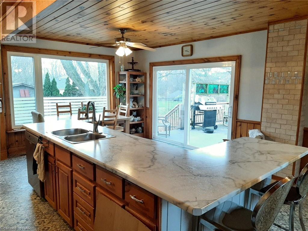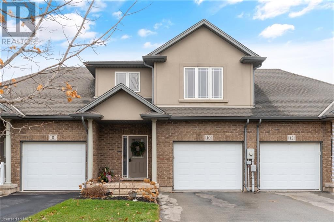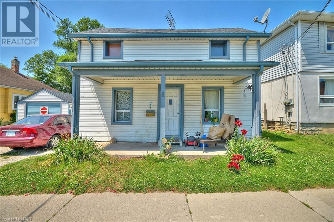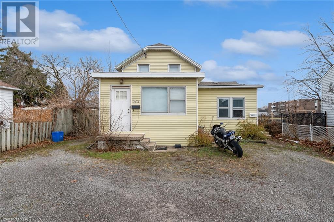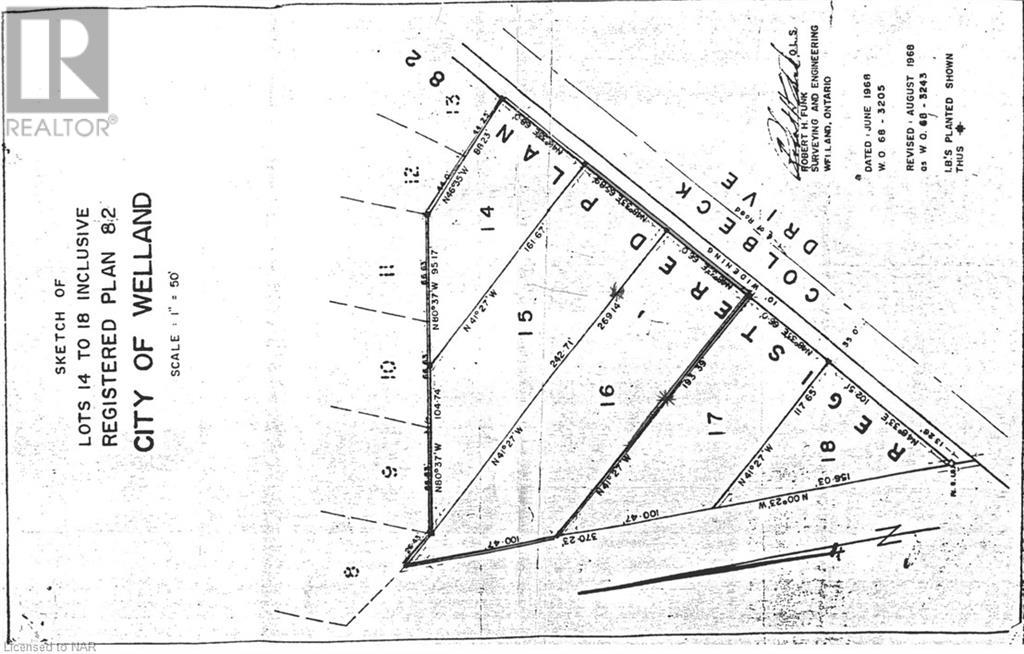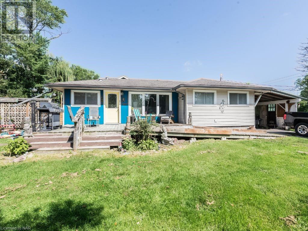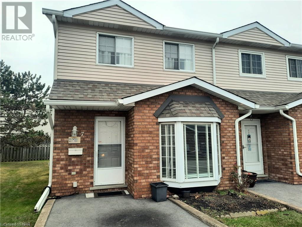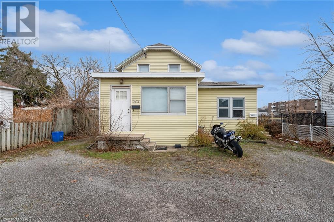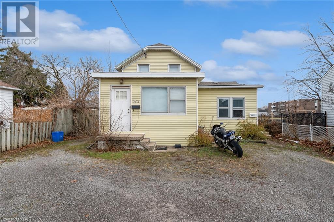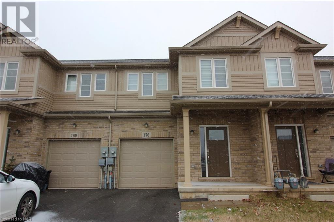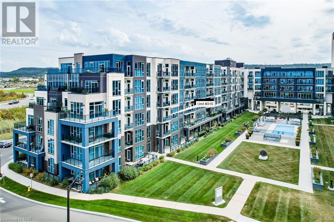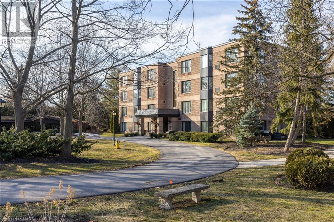3 Deerfield Parkway
Thorold South, Ontario
Welcome to 3 Deerfield in Thorold, a charming two-story semi with numerous updates. This property offers 3 bedrooms, 2 bathrooms, and a finished basement with a separate entrance. Updates include flooring on the main floor in 2022, a roof replacement in 2018, driveway paving 2 years ago, and several windows replaced in 2002. Enjoy the advantage of no rear neighbors and a great lot on a quiet street with friendly neighbors. Well-priced and suitable for a first-time homebuyer or an investor looking for a promising opportunity. (id:54464)
31 Sawmill Road Unit# 13
St. Catharines, Ontario
WOW. This home is a SHOW STOPPER: Discover the ultimate in spacious, sunlit living in this luxury 3 bedroom, 3 bathroom townhome built for those in the prime of their lives. Situated within the charming Cobblestone Gate community, this hidden gem offers a peaceful retreat just minutes away from all the conveniences you desire. Upon arrival, you're welcomed by an expansive foyer with direct garage access. The moment you step inside, the vaulted ceilings and intricate details catch your eye. Ascend to the great room and kitchen or descend to the recreation room and two extra bedrooms – all adorned with contemporary designer touches. This home has undergone a stunning renovation, featuring new light fixtures throughout, an eye-catching stone accent wall, ambient valence lighting, hardwood in the principal bedroom, pristine granite countertops, and modern faucets in the bathrooms. California shutters, fresh moldings, a loft door in the master, Smart home enhancements like Nest carbon/fire detectors and switches, keyless entry for all doors, and an additional basement bedroom add to the appeal. Perfect for those who enjoy hosting, the open- concept main floor with an oversized kitchen island seamlessly connects to a private terrace through patio doors. With three spacious bedrooms and three stylish bathrooms, your guests will feel right at home, making it a place they won't want to leave. Embrace the ideal blend of luxury and convenience – a place that exudes sophistication while providing the peace of mind you seek. Live the life you've been dreaming of – this is your opportunity. Let's make it your home today! (id:54464)
19 Cambridge Road E
Crystal Beach, Ontario
Welcome to your brand new, move-in ready, BEACH HOME!! This 1600 sf 1.5-Storey has 3 bedrooms and 2 baths with a wonderfully functional open-concept layout, 9’-CEILINGS on the main level, a main-floor bedroom & bathroom, a gorgeous KITCHEN WITH ISLAND, quartz counters, beautiful backsplash, and SS appliances, open to the large dining area and living room with gas fireplace. Incredibly well appointed with stylish, high-quality upgrades including luxury vinyl plank flooring, QUARTZ COUNTERS and black hardware throughout. Full height basement with bathroom rough in. Attached single car garage. Patio doors to a rear deck. On-demand hot water. This is a TURNKEY HOME! Located in Crystal Beach, a vibrant and growing social and relaxed lake-side village with a great vibe! Ideal for those buyers looking to downsize and get away from the hustle and bustle of larger city life! Moments from a sand beach, historic Ridgeway, restaurants, a brewery, the QEW and Buffalo! If you like going to the BEACH, playing some golf, bike riding, entertaining and BBQing up some steaks and having a beer or wine on the back deck, this is the community for you! (id:54464)
4688 Second Avenue
Niagara Falls, Ontario
Could be the perfect Investment property as high potential for conversion as on a double lot.Don't miss out,could easily convert into a Duplex or with addition TriPlex.Move in condition and enough parking for at least 6 cars.Exceptionally well maintained this is really an outstanding property. (id:54464)
6081 Fallsview Blvd Boulevard
Niagara Falls, Ontario
Rare opportunity to lease a commercial space in the Fallsview district. This property is mere steps away from high-end hotels and the Fallsview Casino in Niagara Falls. Prime tourism location with extremely high foot traffic and exposure. Property has ample parking on the side. New windows will be installed on the property prior to lease commencement. Ideal for a variety of retail establishments, food businesses, short-term rental, or tourism-related businesses. Extensive street improvements have recently been completed on Fallsview Blvd by the city. House is in need of some renovations. **Property is legally zoned for short-term rental usage. Tenant is responsible for acquiring necessary license to operate short-term rental from the municipality.** (id:54464)
9245 Shoveller Drive Unit# 29
Niagara Falls, Ontario
A vision of opulence with a designer touch we are proud to present 29-9245 Shoveller Drive. Fully finished to a chic stylish degree, and with over 2814sq.ft of finished luxurious living space, this is the largest home offered in this community. This impressive end-unit bungalow townhome is a rare jewel in the crown of Silvergate Homes' Victoria Woods development in an exclusive, quiet & tranquil, Niagara Falls location. Featuring 3 bedrooms, 3 full bathrooms, and 9ft. ceilings on the main floor, this luxury lifestyle is spectacular. Featuring a stunning kitchen area with an entertainers island complete with a wine rack, and a zen-like spa-inspired ensuite with an oversized tub and glass shower. The lower level is bright and beautiful with oversized windows and a perfectly planned space ideal for guests, movies and game nights! The designer elegance and contemporary design are complemented further by quartz countertops, crown moulding, a private covered deck with a gas line to BBQ and a fully landscaped exterior transitioning from the dining area. There is nothing left to lust for but the key to the front door. (id:54464)
1410 Balfour Street
Fenwick, Ontario
Discover the ideal fusion of work and living at 1410 Balfour St in Fenwick. This property boasts a charming residential dwelling featuring 2 bedrooms and 1 bathroom which was just recently freshened up, alongside a commercial building that could be used as a workshop, garage and/or storage. The commercial building already does have one commercial tenant renting which provides extra income. The expansive 118 by 280-foot lot, zoned for commercial-rural use, provides limitless potential. Nestled in a prime location, it's a versatile space that could be tailored to your lifestyle. Don't miss the chance to make 1410 Balfour St your unique haven—where creativity meets comfort. The building is 5272 sqft total. 3810 sqft is the main floor plus 1462 sqft upstairs. The house is 810 sqft with an unfinished basement. The tenant rents the front part of the commercial building. HOUSE ROOM SIZES: Kitchen: 12’ 5” BY 8’ 9” Living Room: 20’ BY 12’ 6” Bedroom 1: 9’ BY 12’ 2” Bedroom 2: 9’ BY 8’ 6” Bath: 9’ BY 5’ (3PC) (id:54464)
12 West Street S
Thorold, Ontario
DREAMT OF OWNING A SPACIOUS HOUSE NEAR BROCK UNIVERSITY WITH A 2 BEDROOM BRIGHT IN LAW SUITE ON SECOND FLOOR? THIS SOLID HOUSE HAS NEW WINDOWS TOP TO BOTTOM, NEW EXTERIOR DOORS, NEWER BOILER SYSTEM, UP DATED WIRING & PLUMBING. NEWER ROOF WITH 25 YEAR SHINGLES. IT HAS A GREAT FULLY FENCED BACK YARD, WITH A HUGE DECK, CONCRETE DRIVEWAY/ WALKWAYS, AND GARAGE. MAIN FLOOR HAS ALL GOOD SIZED ROOMS, WITH ACCESS TO REC ROOM/LAUNDRY/WORK SPACE IN THE BASEMENT. OR, YOU COULD POP IN A DOOR, AND ADD A 3RD UNIT IN THE BASEMENT. THE SECOND FLOOR ALREADY HAS A LOVELY BALCONY AND 2 MORE BEDROOMS!! (id:54464)
3275 Charleston Drive
Ridgeway, Ontario
Desirable Ridgeway with its Historic downtown just minutes away provides a location highlight to this outstanding home with Charleston Drive address. This upscale neighbourhood is bordered by Shagbark Nature park, green space and pond. Interior features include, large bright rooms, exceptionally located kitchen, vaulted ceilings, 4 bedrooms, open concept to lower family room, fireplace, Backup generator and overall pride of ownership throughout. The exterior opens to a private fenced yard, covered patio with extended wood deck large in size for all family gatherings. Seldom available is such a package with both a quality home and area combined. All amenities exist with sand beaches, markets, shopping, golf. The popular friendship trail provides year round activities in walking and biking. Take a break to enjoy an area unlike others with affordability and convenience. This destination has everything to offer and can be viewed with great confidence. (id:54464)
4433 Morrison Street Unit# Upper
Niagara Falls, Ontario
Spacious 1 Bedroom 1 Bathroom upper level apartment located minutes from the GO Station and River Road! Features include: eat in kitchen w/ separate living room, private enclosed porch and spacious driveway for parking. This unit also includes access to part of garage and 2 year old Fridge and Stove. Contact today for your private tour! (id:54464)
379 Scott Street Unit# 207
St. Catharines, Ontario
Discover luxury living in this one-bedroom, one-bathroom condo in the prestigious Walker's Creek building, perfectly situated within walking distance of essential amenities. This elegant home boasts an open-concept layout, a modern kitchen with upgraded cabinetry and island, high-quality laminate flooring, and a spacious master bedroom with an en-suite walk-in shower. Enjoy building amenities like an outdoor BBQ area and a party room. Offering comfort and convenience, this condo is a unique opportunity for a refined lifestyle. (id:54464)
4750 Mcdougall Crescent
Niagara Falls, Ontario
Only Minutes to Clifton Hill and All of the Niagara Falls Attractions. Very Spacious and Bright 3 Bedroom, 2 Bathroom with Large Finished Attic Perfect for Office/Extra Bedroom. Renovated Home that also Comes Fully Furnished. Don't Miss This Opportunity and Book Your Showing Today! (id:54464)
1186 Green Acres Drive
Fort Erie, Ontario
Welcome to 1186 Green Acres. This High Pointe home is a great opportunity for buyers looking for space, convenience, and potential income. Here are some of the features that make this property stand out, situated on a 50-foot lot with a large backyard and a walkout from the kitchen. Featuring a functional and family-friendly kitchen with ample counter and cabinet space, three large bedrooms with plenty of closet space, primary bedroom with an ensuite bathroom and a walk-in closet, main floor laundry room that saves you time and hassle, two full washrooms with modern fixtures and finishes. This bungalow has a huge unfinished basement. Double garage with room for storage or a workshop, all appliances included, such as electric light fixtures, fridge, stove, dishwasher, washer, dryer, and central air conditioner. Short drive to Crystal Beach, a popular swimming, boating, and fishing destination. Don't miss this chance to live a lovely home in High Pointe! (id:54464)
787 Canboro Road
Fenwick, Ontario
Welcome to 787 Canboro drive. This commercial property is located in the heart of Fenwick. Completely renovated with great store front curb appeal. The property is zoned general commercial with many business options. If you’re looking for a great location to run or start your small business look no further. Contact listing agent for more information. (id:54464)
117 Russell Avenue
St. Catharines, Ontario
Welcome to 117 Russell Avenue. The perfect home for first time home buyers, investors, growing families and dog lovers! A beautifully updated 3+1-bedroom house with finished basement and second bathroom rough-in. Perfectly located in the heart of St. Catharines, across the street from an off-leash dog park, close to transit, schools, grocery stores, QEW and 406 Access. New roof, front and rear deck, with an oversized shed in the back yard. Don’t miss your rear opportunity to own a turnkey home in a desirable St. Catharines area for under $500,000! (id:54464)
4658 Drummond Road Unit# 329
Niagara Falls, Ontario
Open Concept two bedroom unit updated and meticulously cared for! Centrally located within walking distance to all amenities this top floor condominium unit is ideal for the young professionals, retirees or for anyone desiring a quiet, peaceful home. Modern kitchen with plenty of counterspace and cupboards. California shutters. You'll enjoy sitting on your balcony overlooking the courtyard. Insuite laundry is an added luxury together with a secure building with plenty of parking, locker, party room, library, elevator and exercise room. Bright with natural light, this unit is sure to please! (id:54464)
399 Hummel Crescent
Fort Erie, Ontario
This one year old bungaloft with 2 bedrooms and 2.5 baths is situated in the Peace Bridge Village Subdivision. Its features include an open-concept dining area, kitchen, and great room. The main level boasts a master bedroom with a walk-in closet and a 3pc ensuite. Upstairs, you'll find a generously sized bedroom, a 4pc bath, and a lounge/office area. The main level also includes a powder room, laundry area, garage access to the interior, and a single attached garage, making this townhome truly exceptional. It's conveniently located near biking/walking trails, shopping, the lake, and beaches, with easy access to major highways and The Peace Bridge just a short drive away. (id:54464)
7712 Charnwood Avenue
Niagara Falls, Ontario
Welcome to this family friendly tree-lined quiet street proximal to the QEW, Costco, shopping, parks, schools and amenities.This lovely, raised bungalow features a spacious entry with hardwood staircase leading to bright cozy living room, open concept kitchen/dining room, engineered hardwood flooring, 3 bedrooms and 4pc bathroom. Lower level offers a ground level walk-out to a fully fenced yard backing onto treed greenspace + a recreation room with laminate flooring, 3 pc bathroom, laundry room and inside access to large double car garage. Tenants require rental application, credit score, proof of income and references. (id:54464)
7120 Ann Street
Niagara Falls, Ontario
3 bedroom bungalow has been converted using one bedroom as a dining room, can easily be converted back. Primary bedroom has walk-in closet. Massive deck off dining room through patio doors, large eat-in kitchen, large living room. Finished basement with rec room and gas fire place, separate office space and a 3 piece bath. Great curb appeal with double concrete driveway. Extra large 2 car garage with a workshop; very convenient location just off Mcleod Rd, near Q.E.W 30ish. minutes to Burlington. (id:54464)
101 Classic Avenue
Welland, Ontario
Welcome to 101 CLASSIC AVENUE! This updated move in ready classic brick bungalow has everything you could possibly want for a family or for investors looking to add to their portfolio. It has 3 bedrooms, 2 bathrooms and a fully finished basement with loads of square footage to work with. There is a separate side entrance to the basement for those thinking about possible opportunities. The beautiful original hardwood floor on the main floor with heated tile flooring in the kitchen and tiled main entrance makes this house stand out from others. The kitchen is ready to entertain your family or guests with attractive quartz counter tops and stainless appliances including a chefs dream gas stove and built in hood range. Gas Fireplace in the main floor living area and electric Fireplace in the rec room downstairs are ready to go to keep everyone warm and cozy. Fibre glass shingles on the house and garage were all replaced in 2013. High efficiency gas furnace and A/C unit. Newer vinyl casement windows and sliders as well as an automatic irrigation sprinkler system for the front yard make your outdoor upkeep a breeze. Your summer months will be spent lounging by the 16x32 chlorine heated in ground pool with 8-foot-deep end. Pool liner, pump, and winter cover are only 2 seasons old. The separate free standing oversized 2 car garage is a hobbyist dream complete with additional foam insultation, gas heater, with 220v to run all your power tools. Its not often that a CLASSIC home like this comes around that has all this plus schools, parks, shopping, hospital, restaurants, easy highway access and all the amenities that make this a perfect community for your family. (id:54464)
302 Vine Street Unit# 61
St. Catharines, Ontario
FOR LEASE, 3 Bedroom 1. 5 bath Townhome with finished basement. Nice size kitchen with living/dining room. Jacuzzi tub in second level bathroom. Family room in basement. Large utility room for additional storage and central air. Cozy, fenced backyard. Plenty of space to entertain. Parking on north side of the unit. Close to schools, bus route, shopping and highway. Looking for AA+ client. (id:54464)
4713 Cookman Crescent
Niagara Falls, Ontario
This Lovely Fully Renovated Home is nestled in a Family Friendly neighbourhood just steps from Clifton Hill and The Falls. Walk to the Falls, restaurants & major entertainment such as Casino Niagara, Falls View Casino Resort, Fallsview Indoor WaterPark & Hard Rock Cafe; Close To Niagara Centre For The Arts, Bond School Of Music & Niagara General Hospital. New Windows, Flooring & All Appliances. Many job opportunities in this Tourist Area. Fully Furnished. 2 vehicle parking spaces, great backyard, and front porch.This Home would be perfect for a First Time Home Buyer or an Investor looking to add a Property to their Rental Portfolio. (id:54464)
63 Tanbark Road
Niagara-On-The-Lake, Ontario
Welcome to 63 Tanbark Road. This one-of-a-kind Bungalow has been designed to perfection and never seen before attention to detail. Ideal Located in the heart of Niagara’s wine country, short drive to old town Niagara on the Lake and Niagara Falls. Equipped for large family or multi generational living. The highlights of the almost 5000 square feet of living space include : 9 foot ceilings on both levels with the Open concept living room offering 14 ft vaulted ceilings, double doors leading to upper patio & gas fireplace, formal dining with hardwood flooring, Huge kitchen with quartz counters, breakfast island and tons of counter space, main floor laundry leading to garage, primary bedroom has walk in closet and 5pc bath with separate double jetted tub, walk in shower and granite counter tops. 3 additional spacious bedrooms on the main floor and a 5pc bath & 2pc powder room. The lower level is full of natural light with walk out to the amazing back yard, other features of the lower level include: Custom wet bar with quartz counters, stove top, dishwasher, fridge, double bar fridge, built in sound and lighting system, rec room with fire place, games room, family/exercise room, 5th bedroom or office, updated bathroom with granite counters, separate walk out to garage. The attached 2 ½ car garage is insulated and gas heated and has walk up to finished storage area, extraordinary second garage/workshop is 55ft x 28ft and offers heated flooring, loft and separate 100 amp service ideal for any car enthusiast. This property is made for TV with views of Toronto from the upper deck, plenty of space for large family gatherings or wedding receptions. Other features include: solar powered heated above ground pool (liner 2021), beautiful stone and rod iron work, water falls, hot tub, built in outdoor lighting and sound system, fire pit area, solar paneled 20 ft x 10.6 ft shed, 30 amp RV Hook Up, powered security gate. Too many features to list, this is a must-see home. (id:54464)
5 Shiff Crescent
Brampton, Ontario
Amazing 3 Story Luxury Town-home! Main floor features 4th Bedroom or 2nd Family Rm with Large Windows. Private Rear entrance which could access a basement apartment if desired. 2nd floor has Spacious Kitchen & Dinning Area with Double French Doors that open to Balcony with Great Views. On 2nd floor as well Huge living room with Large windows & 2 pc bathroom & laundry. 3rd floor has Enormous Master Bedroom with door to 2nd Private Balcony & Amazing Private Views. En-suite Bathroom with Glass/Tile Shower. 2nd & 3rd Bedrooms on 3rd floor as well along with 3rd 4-piece bathroom. Immaculate move in condition. Opportunities Do Not Last! Act Fast! Can assume current tenant or have vacant possession if desired.A monthly common road maintaince fee of $106.40 applies (id:54464)
3916 Mitchell Crescent
Stevensville, Ontario
Brand new, signature 2 bedroom, 2 bathroom freehold bungalow townhome in the desirable Black Creek area of Fort Erie! Experience life in a luxurious setting one minute from the beautiful Niagara River and the scenic Niagara Parkway’s walking, running and cycling trail. Premium quality exterior finishes combine Lafitt stone at the front of the home with James Hardie siding and shakes and James Hardie siding on the sides and rear, as well as a decorative copper roof over the front bay window. Interior quality finishes and features include grand 9’ main floor ceiling, taller 8’4” foundation height pour, engineered hardwood flooring in the hall and great room, 12”x24”ceramic floor tile, pot lights in the kitchen and great room, 3 new kitchen appliances (stainless steel Frigidaire french door fridge, gas stove, dishwasher) and main floor laundry room with new Electrolux front load washer and dryer in titanium colour. Luxurious kitchen with island features quartz countertop, crown moulding, valence trim & tiled backsplash. The primary bedroom has a beautiful 5pc bathroom with soaker tub and separate shower that leads to a large walk-in closet. The unfinished basement is a clean canvas with ample room for a future rec-room, office and 3pc bath. Outside you will find a rear covered deck, interlocking brick driveway, sodded front yard w/ garden plantings. HVAC system features a Carrier forced air gas high efficiency furnace, ERV and Carrier central air. Single car garage comes complete with automatic garage door opener. Located close to the QEW highway to Niagara Falls, Toronto or Fort Erie and the Peace Bridge to Buffalo. Nothing to do but move in and enjoy! Built by multi-award winning home builder Rinaldi Homes. (id:54464)
3955 Mitchell Crescent
Stevensville, Ontario
Brand new, signature 4-bedroom, 4-bathroom freehold semi-detached Gemini 2-storey home with no rear neighbours in the desirable Black Creek area of Fort Erie! Experience life in a luxurious setting one minute from the beautiful Niagara River and the scenic Niagara Parkway’s walking, running and cycling trail. Premium quality exterior finishes combine brick and stucco for a sleek, modern look. Interior finishes and features include a grand 9’ main floor ceiling, taller 8’4” foundation height pour, great room LED electric fireplace with boxed-out wall, quartz countertops in all bathrooms and great room sliding doors to the 10’x16’ rear covered deck. The chef’s kitchen features a quartz countertops, thicker 2.5” quartz kitchen island countertop, 4 counter stools, increased height of upper cabinets to ceiling, kitchen walk-in-pantry and new appliances (fridge/stove/dishwasher). Beautiful red oak wood mono stringer stairs with open risers go from the main to second floor with three bedrooms, 2 bathrooms and a laundry room with new washer and dryer. The primary bedroom has a walk-in closet and a spa-like 5pc ensuite bathroom with double sinks, tiled/glass shower with niche and soaker tub. The 2nd floor also includes bedroom #2 with a walk-in-closet linked to bedroom #3 by a 5pc ‘Jack & Jill’ ensuite privilege bathroom with double sinks. The finished basement includes a rec-room, 4th bedroom, a 3pc bathroom. HVAC system features a Carrier forced air gas high efficiency furnace, Ecobee smart thermostat and Carrier central air. New Build includes a front landscaping package, fully sodded yard, black chain link fence at back property line and an interlock 4-car driveway with pebble/curb separator leading to the double car garage. Located close to the QEW highway to Niagara Falls, Toronto or Fort Erie and the Peace Bridge to Buffalo. Nothing to do but move in and enjoy! This September when construction will be complete. Built by multi-award-winning home builder Rinaldi Homes. (id:54464)
18 Palace Street
Lambton Shores, Ontario
Introducing an irresistible opportunity to own this beautiful raised ranch on 18 Palace Street in Lambton Shores. This stunning property offers a sprawling open-concept main floor, three + two bedrooms and three full bathrooms. The fully finished basement features a spacious rec room, a cosy gas fireplace, a 5th bedroom or office, a 3pc bath, and laundry. It has over 2,562 square feet of living space, along with a two-tiered deck, a private backyard, a double-car garage, and a spacious driveway. This property offers ample room for comfort and convenience. Positioned in an excellent location, the home is in close proximity to the picturesque beaches of Lake Huron and exceptional golf courses, and is just a short drive from Sarnia, London, and Grand Bend; Schools, amenities, and highway access are just minutes away, making this an ideal place to call home. (id:54464)
477 Ridge Road N
Ridgeway, Ontario
Attention NOTL investors. Own your own unique heritage property in up and coming Ridgeway. This unique, Heritage home is ready for renovations to make your dream a reality. Multiple opportunities await, including Air B&B, multiple unit rentals, commercial business, or your Century Heritage dream home. This property is officially designated as Heritage. List of Heritage designated benefits can be provided. Initial stages of restauration have been started. No heating system on site, suitable cast iron radiators are included. Provisional plan is to demolish rear portion and replace and restore older original front portion but other options / proposals subject to town approval. Block garage to be removed. Property is conditional upon pending severance from adjoining lot. Lot with house is 71.3x 221.04. Taxes will be adjusted after severance and presently include the lot. . Please proceed into interior with caution. Quiet, quaint, well established preferred Ridgeway location. Lovely private yard with mature trees. Walk to downtown, restaurants, schools, churches. 10 min to U.S. border. Walk to friendship trail. 5 min. drive to beautiful Crystal Beach and several beaches. (id:54464)
645 King Street
Welland, Ontario
Commercial unit available for lease in Welland. Excellent storefront unit in a high traffic and rapidly growing area. Visible storefront with large display window for advertising. Exterior header signage area available. Easily accessible location via public transit (bus stop right in front of the building), by car (street parking available), or by walking (close proximity to neighbourhoods, hospital, and restaurants). There is two commercial units in this building, the adjoining tenant is currently a hair/beauty salon. Great layout of the unit, 650sqft with a front reception area, and three small offices/rooms (8ft x 8ft). Each room has a sink and space for medical bench or office desk & chairs. There is a full kitchenette equipped with fridge, sink and microwave. A full 4-piece bathroom also in the rear of the unit. Shared space also available between two commercial tenants - back entrance/storage & laundry machines. The unit is currently vacant and available immediately. Great potential for a variety of business usages - consulting office, counselling, book keeping, travel agency, brokerage, health and wellness, medical, tattoo parlour, nails studio, massage clinic, etc. Don't miss out on this amazing opportunity to start/expand business in a rapidly developing area! Net rent is $900/month, $50 TMI per month & utilities are billed separately. (id:54464)
10 Summerhayes Drive
Niagara-On-The-Lake, Ontario
An exquisite residence, nestled amidst Niagara's finest wineries and restaurants. This home showcases hardwood floors in main living areas, stainless steel appliances, quartz counters, and ample counter space for those aspiring to be the perfect gourmet cook. The spacious living room features a cozy gas fireplace with built in cabinetry. The main floor master bedroom large enough for a king size bed, includes a stunning glass shower in the ensuite. Additional highlights on the main level include a den and an attached garage with convenient inside entry, laundry room. The lower level leads to discover a family room, an additional bedroom, and another full bath and spacious storage. Don't miss the opportunity—call today to schedule your appointment! (id:54464)
600 North Service Road Unit# 214
Stoney Creek, Ontario
Be the first to live in this FULLY FURNISHED, stunning, 1 + den unit located in Como Condos where you'll find coastal modern living at it's finest. This unit features luxury vinyl plank flooring, quartz counter top in the bathroom & kitchen, including quartz backsplash, 9' ceilings, open concept, kitchen breakfast bar, built-in appliances, in-suite laundry, nice sized den and a balcony to relax on. One underground, exclusive, owned parking spot & locker included. You'll love the modern amenities of the building which includes a media room, party room, rooftop patio to relax, BBQ & entertain on, a community roof top garden & bicycle storage. Located between the QEW & Lake Ontario, close to the new future Go Station as well as shopping. Available immediately. All furniture supplied. Just bring your linens, dishes/cooking essentials and your personal belongings, then sit back and enjoy life at Como Condos. First & last month rent deposit, Full credit report & job letter required. (id:54464)
78 Hickory Avenue
Niagara-On-The-Lake, Ontario
Newer Luxury Modern Mansion! Amongst the Finest Homes in St. David's, Top Of the Line Quality with the Best Finishes! 5200 SQFT of Total Finish High End Living Area. Soaring Ceilings Unique Open Concept, State of The Art Modern Enormous Luxury Kitchen, Granite Counter Tops & Waterfall Island, Quality Backsplash, Stainless Steel Top of the Line Appliances. Spacious Breakfast Area Overlooking Private Backyard Patio. All Closets Custom Designed, Two Balconies with Amazing Skyline & Nature Views. 20 ft Ceilings, Windows & Foyer to 4 Bedrooms Upstairs with 3 Full Bathrooms, Upstairs Laundry, Main Floor 5th Bedroom, Office Or Living Room. Full Professionally Finished Basement with Family Room, 5th Bathroom & Theatre Room/ Games Room sounded with Custom Designer Closets. You will be Impressed with this Amazing Family Home! The Best Price Home this size in this Luxury Home Subdivision ACT FAST! (id:54464)
45 Millpond Road
Niagara-On-The-Lake, Ontario
Welcome to 45 Millpond Road, a masterpiece built by Niagara's esteemed Blythwood Homes. This Energy Star certified residence is a showcase of modern living, featuring cutting-edge amenities and meticulous craftsmanship. Enjoy the luxury of a whole house water filtration system with a UV sterilizer, ensuring pristine water quality, and you’ll love the warmth of radiant heated floors in the family room and immerse yourself in the Sonos wireless sound system. The main floor is adorned with hardwood floors, and the custom kitchen, main floor bathrooms, pantry, laundry area, and lower level cabinets by Milestone Millworks showcase top-tier craftsmanship. Cambria quartz in the kitchen, main floor bathrooms & pantry, adding a touch of luxury. You’ll love the wall oven and induction cooktop. Experience convenience with a heated garage and a fireplace in the sunroom. The courtyard boasts an awning with remote control! The primary bathroom features a heated floor, offering a spa-like retreat. The primary bedroom features a walk-in closet. Cutting-edge technology permeates the home, featuring a UV sterilizer light in the furnace, electro-air HEPA air cleaner, sewer back-flow preventer, closets with door-activated lights, and USB plugs throughout. In the fully finished basement, discover a gym, home office, wet bar/coffee station, and an additional bedroom with a walk-in closet & bathroom. Dashwood vinyl windows and patio door - w transferable warranty. This residence, located in sought-after St. David's, is minutes from Old Town shops, restaurants, and theatres, steps from Ravine Winery & Restaurant. Don't miss the chance to make 45 Millpond Road your home and experience the best of NOTL lifestyle. (id:54464)
359 Geneva Street Unit# 1003
St. Catharines, Ontario
Welcome to Geneva on the Park. This spacious penthouse suite is centrally located and offers exceptional value, style, and convenience of condominium living. The main living area is bright and inviting with plenty of natural light. Enjoy your morning coffee on your private balcony with panoramic views of the cityscape and Lake Ontario. The suite also features a formal dining area, galley style kitchen and two generously sized bedrooms. There’s an abundance of in suite storage for those worried about downsizing. The building has had many updates including new elevators, updated decor in the lobby and hallways, newer lighting, main floor laundry facilities with new machines, mail room and a well kept, fenced, outdoor inground swimming pool. This is a great opportunity to own a prestigious penthouse unit in a well looked after building. Enjoy the convenience of being walking distance to major shopping areas, easy access to public transit, and the highway. (id:54464)
80 Bridge Street E
Thorold, Ontario
Welcome to the village of Port Robinson along the famous Welland Canal If you are looking for a quiet, secluded area with easy access to Welland, Thorold, Niagara Falls and St. Catharines then take the time to visit this little gem. This home is larger than it looks on the inside but the big draw is the huge lot. This irregular shaped piece of land offers over 158 feet of frontage at the street and over 167 feet at the back. The depth is over 37 feet on the west end and over 77 feet to the east. Lots of room to add on to the existing house or make a fresh start with a whole new dream home! Note - variance may be required as home is currently legal non-conforming (encroachment at lot line). Inside is big and bright. A large living room / dining room combination offers lots of room and potential. The kitchen is also large with lots of counter and cupboard space as well as main floor laundry. Very handy. Sliding doors off the kitchen lead to a deck and the back yard. The redone 4 pc bath is also on this floor. Upstairs find a large and welcoming primary bedroom with lots of windows. Off of this room is another room (currently used as children's bedroom) which is perfect as a den, office, workout space or nursery. You decide how best to utilize this space. There is a full block basement (unfished). Current owner is flexible on a closing date (but mush find next property). (id:54464)
28 Rosewood Avenue
Welland, Ontario
Welcome to 28 Rosewood Ave. A very spacious 4 bedroom 2.5 bath 1 1/2 storey home is a very desirable westside neighbourhood. Hardwood floors throughout and a fully refinished basement with tons of uses including a possible 5th bedroom. Private fenced backyard and an attached garage are a few more extras that make this a must see. (id:54464)
39 Bridge Street W
Thorold, Ontario
Recently updated century home on 1/2 acre lot. Less than 200 m to the Welland Canal and Recreational Trail. Even with recent quality upgrades done from 2021-2023 , the traditional charm of this century home is still in tact. The Barn has a separate 100 amp hydrometer, 1 man door and double bay doors fronting Hill st. The main floor offers 600 sq ft of space with a poured concrete floor, steel girders a compressor and vinyl siding. The Loft is partially insulated. Sitting on a corner lot with access to Hill st. in preparation for potential future development (with approvals) This property has been approved for short term rentals and operates as Phantom Fox Air BNB (id:54464)
10 Willson Crossing
Fonthill, Ontario
Situated in the community of Fonthill, close enough to the highway for easy commuting but far enough away to really enjoy some peace & quiet. This spacious, well designed townhome offers all the features a family wants & needs. Open concept great room offering a kitchen with an island for food prep and sitting area for meals. The open living/dining room combination has hardwood floors and a practical design making for a very versatile floorplan. Plenty of room for a large dining table & great open area for living room furniture. Patio door off the dining area leads to the large deck and the partially fenced backyard and shed. Main level also offers a large foyer and a powder room that is tucked out of the way. The 2nd floor has 3 large bedrooms, 2 full bathrooms (one is the primary bedroom's ensuite) & lots of closet space. The lower level has recently been finished to include a full bathroom with shower, large recreation room with pot lights & laminate floors. (rec room is currently being used as a bedroom) The rear yard offers raised gardens, a shed & enough space for kids or pets. Built in 2009, this is a lovely neighbourhood to raise a family with numerous amenities close by. Schools, parks, trails, shopping and a short drive to Niagara Falls, Welland, Thorold and St. Catharines. (id:54464)
8 Pelham Road
St. Catharines, Ontario
Calling all savvy investors! Unlock the potential of this prime real estate opportunity in St. Catharines! Currently generating substantial income as a triplex, this property also has the capacity for expansion with the possibility of an additional 4 units, allowing for a total of 7 units. Nestled in the heart of St. Catharines, mere steps from the bustling downtown core, this investment promises both immediate returns and future growth. The existing triplex consists of 2 x 1-bedroom units and 1 x 3-bedroom unit, situated on a spacious lot that opens up the possibilities for additional units. Unit 1 boasts brand-new flooring, while Unit 3 has undergone a recent makeover with a new kitchen and bathroom. The property's updates include a new boiler installed in 2023 and a roof replacement in 2020, ensuring minimal maintenance concerns for the discerning investor. This turn-key investment is not only financially sound as a triplex, but also provides the prospect of increased returns and a strategic investment move. Seize this opportunity to diversify your portfolio and capitalize on the growing real estate market in St. Catharines! (id:54464)
252 Vine Street
St. Catharines, Ontario
Welcome to a lucrative investment opportunity in the heart of St. Catharines. This two-unit property, strategically located close to downtown, transit, and schools, promises not only convenience but also a steady monthly income. This property comprises two self-contained units, offering versatility for multi-generational living, rental income, or an owner-occupied investment strategy. Conveniently situated between downtown and the North-end, residents can enjoy easy access to shopping, dining, entertainment, and public transportation. With two units, this property presents an excellent opportunity for monthly rental income, making it an attractive prospect for investors seeking a strong return on investment. Unit 1 includes 4 bedrooms currently rented individually. Unit 2 is newly updated with 1-bedroom, dining and living areas. Nearby schools add to the property's appeal for families or those looking for educational opportunities. No rear neighbours! Both units share the backyard space that overlooks greenspace. Walking distance to Lester B Pearson park with splashpad and Aquatics centre. (id:54464)
55-63 Colbeck Drive
Welland, Ontario
All 3 lots sold together. Located in one of the city's most desirrable neighbourhoods just steps from the Welland River. Excellent schoold and access to all amenities. City considering allowing these lots to be used as one building lot. A pre-consultation meeting with the city and conservation control is being arranged to further discuss. (id:54464)
2954 Thunder Bay Road
Ridgeway, Ontario
A cozy beach side home is awaiting you! This is the perfect place to relax and escape the hustle and bustle of everyday life. The home offers 2 bedrooms and 4 season living, making it perfect for both summer and winter getaways. You'll love the quiet setting, steps away from the beach access. Whether you're looking for a cozy home to curl up in during the cold winter nights or a place to soak up the sun during the summer months, this is the perfect place for you! For both you or your guests, enjoy main level laundry, an updated bathroom and tankless hot water heater, ample parking, newer french doors off dining area to a quiet area to kick up your feet and relax surrounded by the sounds of nature. Just a 6 minute walk to Bernard Beach, access the sand and waves, this home offers all the benefits of beach side living with out beachside property taxes! Access the beauty of the Friendship trail via Bernard Ave a few minutes walk away. (id:54464)
6910 Kalar Road Unit# 7
Niagara Falls, Ontario
Nestled in a vibrant community, this townhouse is conveniently located near schools, making it a perfect choice for families. Shopping centers, parks are also just a stone's throw away, offering a lifestyle of convenience and leisure. The two-story layout provides a spacious and well-designed interior, ensuring comfort and functionality. Immerse yourself in a friendly community atmosphere, where neighbors become friends, and the surrounding amenities enhance your quality of life. This townhouse is not just a home; it's a gateway to a lifestyle that combines the tranquility of a residential area with the convenience of being close to schools, shopping and parks. Take the opportunity to make this charming residence your family's new home. (id:54464)
252 Vine Street Unit# 2
St. Catharines, Ontario
Welcome to modern living in the heart of St. Catharines! This newly renovated 1-bedroom unit is a stylish retreat, centrally located for your convenience. With proximity to transit, shopping, and amenities, this vacant unit is available immediately for the perfect tenant. Newly Renovated: Enjoy the luxury of a freshly renovated space, featuring modern finishes and contemporary design. Central Location: Situated in the heart of St. Catharines, this unit provides easy access to transit, shopping, restaurants, and a variety of amenities. First and last month's rent are required, along with a rental application, credit check, references, and photo ID. Tenant to pay hydro and personal utilities such as internet/cable and purchase their own tenant insurance and provide proof prior to move in date. (id:54464)
252 Vine Street
St. Catharines, Ontario
Welcome to a lucrative investment opportunity in the heart of St. Catharines. This two-unit property, strategically located close to downtown, transit, and schools, promises not only convenience but also a steady monthly income. This property comprises two self-contained units, offering versatility for multi-generational living, rental income, or an owner-occupied investment strategy. Conveniently situated between downtown and the North-end, residents can enjoy easy access to shopping, dining, entertainment, and public transportation. With two units, this property presents an excellent opportunity for monthly rental income, making it an attractive prospect for investors seeking a strong return on investment. Unit 1 includes 4 bedrooms currently rented individually. Unit 2 is newly updated with 1-bedroom, dining and living areas. Nearby schools add to the property's appeal for families or those looking for educational opportunities. No rear neighbours! Both units share the backyard space that overlooks greenspace. Walking distance to Lester B Pearson park with splashpad and Aquatics centre. (id:54464)
176 Sunflower Place
Welland, Ontario
WELL KEPT 3 bedroom townhome ideally located in Welland. This home features: - 3 bedrooms - 2.5 bath - open concept kitchen/living/dining - bedroom level laundry - large master with en suite and WIC - plenty of parking (id:54464)
16 Concord Place Unit# 310
Grimsby, Ontario
**POWER OF SALE, MUST BE SOLD** 1 Bedroom + Den In The Luxurious Resort-Style 'Aquazul' Waterfront Condominiums. This Suite Features A West Facing Balcony With Beautiful Views Of The Courtyard And Lake Ontario. Inside You Will Find A Spacious Open Living Room & Kitchen With Quartz Counters And Modern Finishes, Bright Floor To Ceiling Windows, A Private Bedroom With A Walk-In Closet And Ensuite Privilege To The Bathroom With A Large Glass Shower, The Den Which Offers Additional Living Space To Suite Your Needs & In-Suite Laundry. One Underground Parking Space And One Locker Are Owned. Premium Amenities Include: A Gym, Party Room, Media Room, Billiards Room And Lovely Outdoor Amenities Include An Inground Pool And Lounge Areas W/Fireplace & BBQs. Everything You Need Is Here Or Close By. Live The Lifestyle In Grimsby On The Lake, A Trendy Modern Urban Community In A Prime Location Near Shops & Restaurants, Steps to the Lake & Waterfront Trail, A Quick Drive To Costco, Groceries & Shopping And Quick QEW Access. (id:54464)
61 Paffard Street Unit# 201
Niagara-On-The-Lake, Ontario
61 Paffard Street, Suite 201, a sprawling sun filled 1,390 sqft, 2 Bdrm, 2 Bth, plus sun room, condominium set on an immaculately maintained private property w lush gardens, a walking path, & mature trees located right in the heart of historic Old Town Niagara-on-the-Lake. Most don’t know it exists and that is just fine by the lucky few who reside in this very exclusive property. With the largest layout in the building, Suite 201 offers views from oversized windows of NorthWest and Western exposure providing plenty of sunlight year round. New carpets run through both good sized Bedrooms, while the Kitchen, Living Room, Dining Room, Sunroom, Front Foyer and Hallway's may soon be sporting a new wide plank luxury vinyl in a lovely natural colour. The galley Kitchen which opens to the Dining Area, has plenty of cabinets and counter space, and is ready for your personal touch! The Master Suite is a generous size w a Walk-In-Closet, 4 PC Ensuite w/ a new vanity. The Guest Bdrm has a wall of Closets, enjoys it’s own access to the Sunroom and there is a guest 4pc Bathroom just outside. Another good sized in-suite Utility/Storage Room complete w stacked Washer / Dryer, water heater, electrical box provides additional space for Storage. This lovely building has a wonderful Roof Top Terrace, perfect for entertaining in warmer months and is available for your enjoyment as is the BBQ area on the ground level. Each unit comes with a Private Locker, 1 Exclusive Covered Parking Space, and Mailbox in the Lobby. Best of all, the Heritage trail runs along the NorthEast side of the property offering quick and easy access to everything Old Town has to offer, just steps away from The Commons (Parks Canada), Pillar and Post Inn, Gardens and Ice Rink! All major building and property components have been upgraded in the last 5 years (Roof, Driveway, Elevators and Intercom System). (id:54464)


