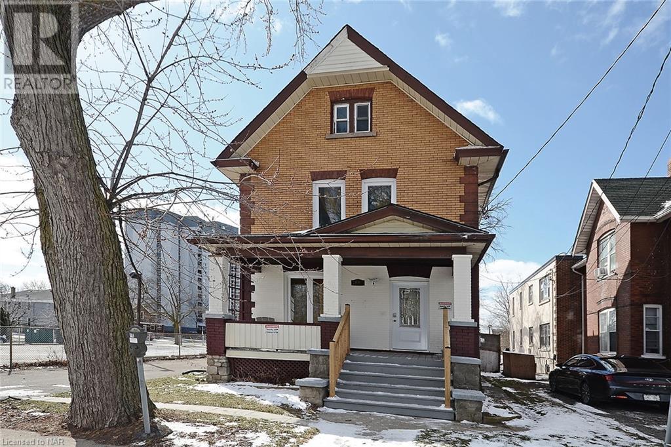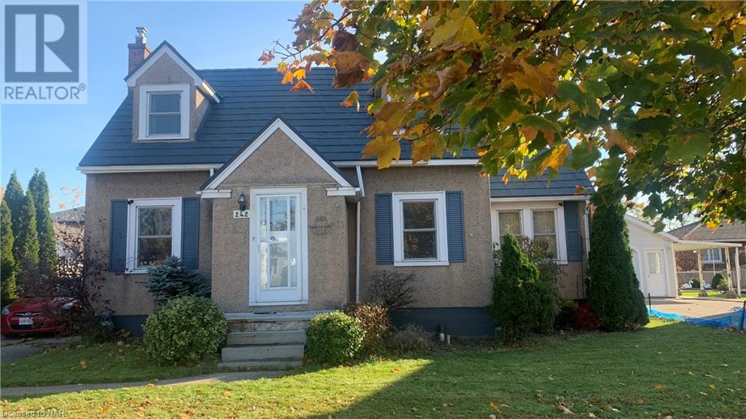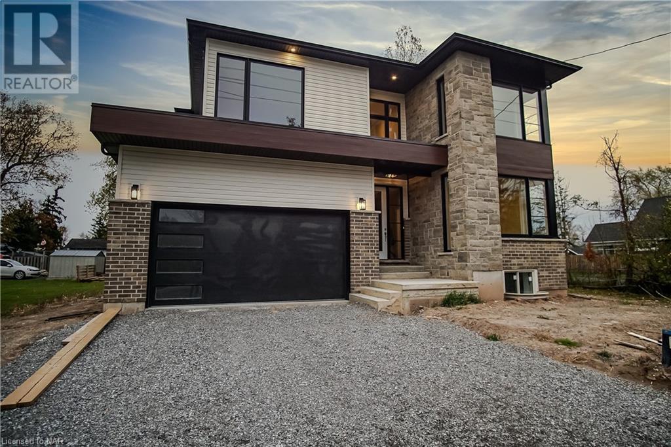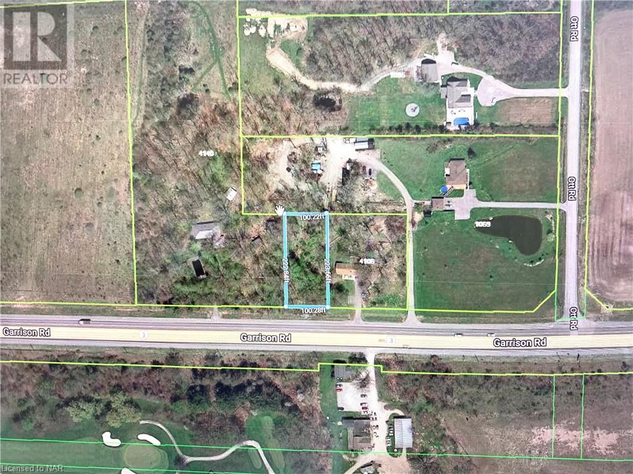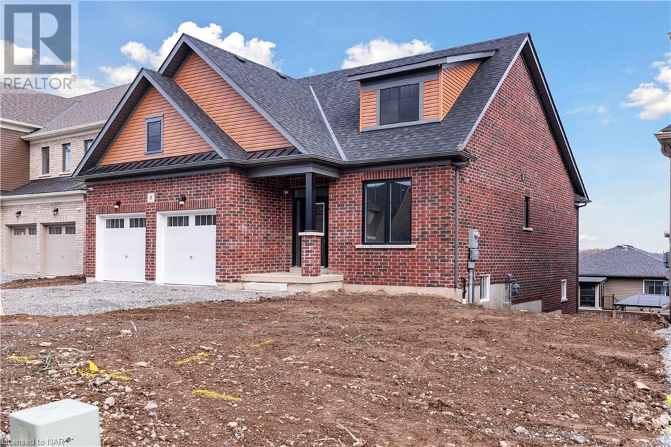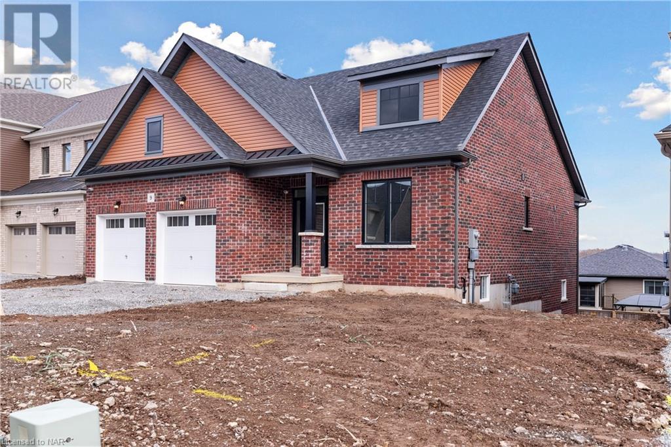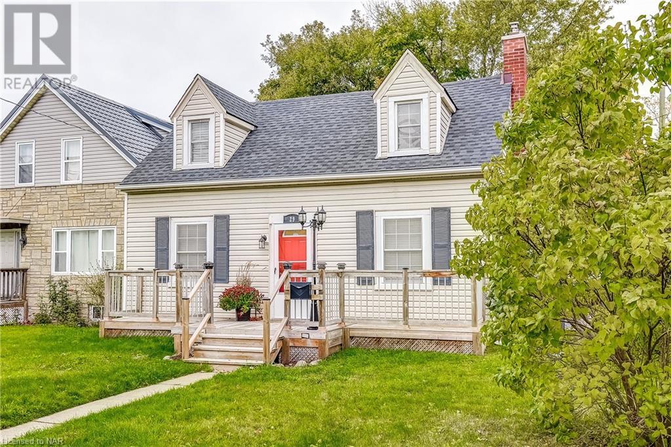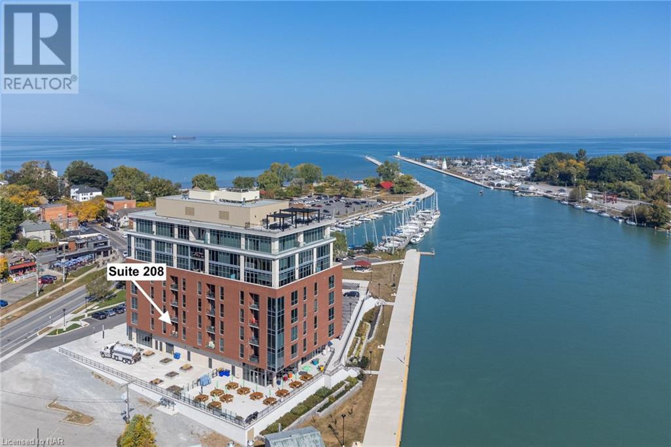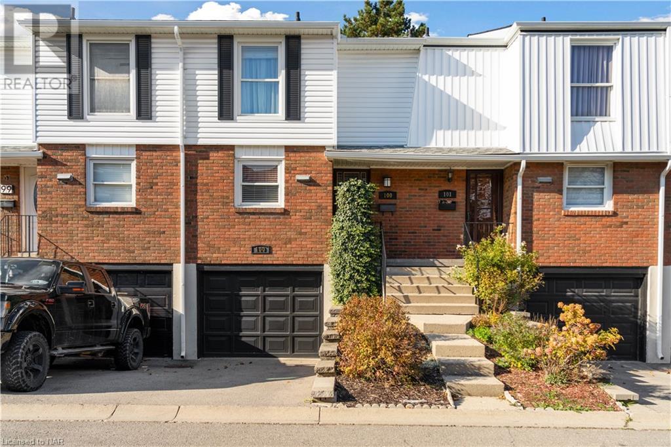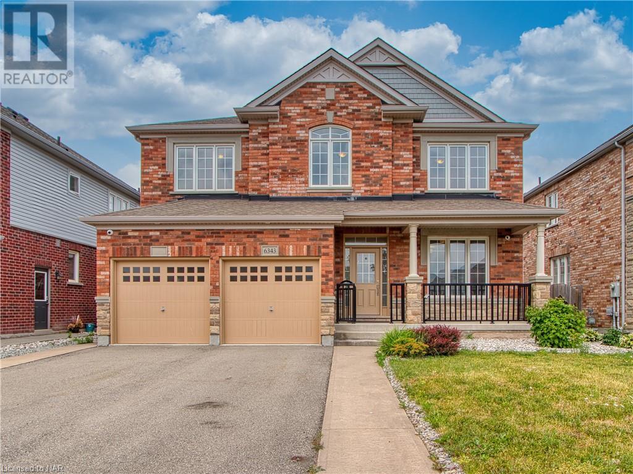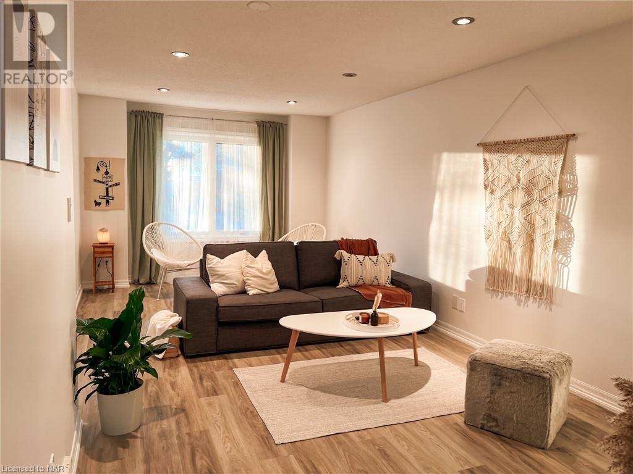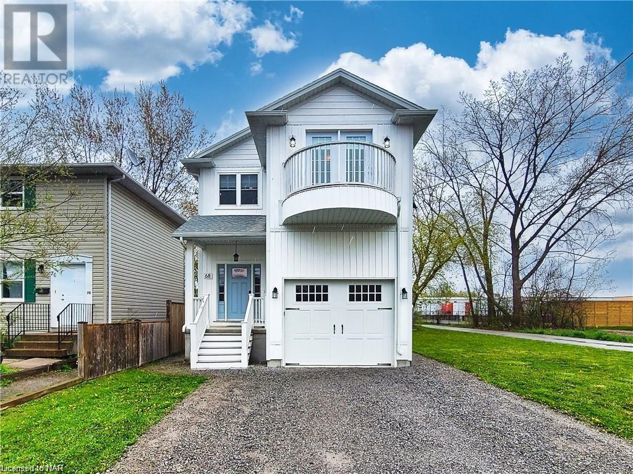4744 Morrison Street
Niagara Falls, Ontario
This detached triplex on 51 X 100 Ft. lot is absolutely gorgeous. Income property in a great location. General commercial zoning to run short term rentals. The property is situated in a great location, close to various amenities and services, including downtown, a hospital, school, church, parks, and public transit. This makes it convenient for potential tenants or guests The property was extensively renovated in 2021 Some of the renovations mentioned include: New floors, washrooms, kitchens, windows, doors, trims, baseboards, pot lights, electrical panel, plumbing updates, appliances in Apt. 1 & 2., AC (2020) furnace (2017) (id:54464)
242 Scholfield Avenue
Welland, Ontario
WELCOME TO 242 SCHOLFIELD AVE SOUTH NEAR HAGAR. GREAT STARTER ON A 60 FT FRONTAGE LOT CLOSE TO SCHOOLS, 406 HWY, AND CANADIAN TIRE ACCEPTANCE. 2 OR 3 BEDROOMS, 2 BATHS PARTLY FINISHED BASEMENT, FORMAL DININGROOM, 60' FRONTAGE LOT, Concrete DRIVEWAY, METAL ROOF, LARGE OVERSIZED DETACHED GARAGE FOR HANDYMAN DECK 0FF BACK ENTRANCE FENCED YARD, BALCONY NICE LOCATION ON SCHOLFIELD NEAR HAGAR ST. (id:54464)
3028 Thunder Bay Road
Fort Erie, Ontario
Discover your Brand-New Custom Build Dream Home in Ridgeway/Fort Erie. Welcome to 3028 Thunder Bay Rd! These modern meets contemporary 4+1 bedrooms, 5-full bathrooms, this home sits on a massive corner lot. Offering ample space for both living and entertaining. The open-concept layout, modern kitchen, finished basement with an extra bedrooms and bathroom add to the appeal. Just a 5-minute walk to the beach! Don’t miss this opportunity to live on a fantastic property in a vibrant community. Appliances to be installed soon and sod will also be done. Book your showing today! (id:54464)
0 Garrison Road
Fort Erie, Ontario
Great Lot to build your DREAM HOME ; 100.22 x 223.66 lot, just across from the Cherry Hill Golf Club, minutes from fast growing Ridgeway. Gas & hydro at the property line, municipal water line is at adjacent property. Environmental study for proposed development was done and submitted to FE Town. Due to the unique and warmer climate of this area it has become an exciting place to retire and it has a lot to offer; beautiful sandy Crystal Beach, Buffalo Canoe Club, Point Abino Conservation Area, outdoor market, nice restaurants and much more. (id:54464)
9 Oriole Crescent
Port Colborne, Ontario
If you have been looking for a bungalow, look no further. This rare 2 bed 2 bath bungalow with 9ft ceilings and walkout basement boasts over 2800 sqft. Once you enter the front door you are graced with the open concept layout with clear site lines to the rear of the home and the warmth of the modern gunsmoke grey hardwood floors flow throughout the home. The open concept kitchen with stainless steel Samsung appliances and great room with gas fireplace is warm and welcoming and will serve as the heartbeat of this lovely home for family and friends. A sliding door off the kitchen could lead to an expansive deck to expand your living area. The large primary bedroom off the great room with walk in closet and a beautiful ensuite with glass shower is the oasis you've been waiting for. From the double car garage is the main floor laundry with stackable Samsung washer and dryer. A second bedroom at the front of the home and 4 piece bath round out the main floor. With the unfinished walkout basement the possibilities are endless. A roughed in 3 piece bath, space for fireplace and upgraded windows, it awaits your creative touch! Builder to complete exterior landscaping including sod and paved drive. Don't wait to view this home as interest rates hold steady it may not last long! (id:54464)
9 Oriole Crescent
Port Colborne, Ontario
If you have been looking for a bungalow, look no further. This rare 2 bed 2 bath bungalow with 9ft ceilings and walkout basement boasts over 2800 sqft. Once you enter the front door you are graced with the open concept layout with clear site lines to the rear of the home and the warmth of the modern gunsmoke grey hardwood floors flow throughout the home. The open concept kitchen with stainless steel Samsung appliances and great room with gas fireplace is warm and welcoming and will serve as the heartbeat of this lovely home for family and friends. A sliding door off the kitchen could lead to an expansive deck to expand your living area. The large primary bedroom off the great room with walk in closet and a beautiful ensuite with glass shower is the oasis you've been waiting for. From the double car garage is the main floor laundry with stackable Samsung washer and dryer. A second bedroom at the front of the home and 4 piece bath round out the main floor. With the unfinished walkout basement the possibilities are endless. A roughed in 3 piece bath, space for fireplace and upgraded windows, it awaits your creative touch! Builder to complete exterior landscaping including sod and paved drive. Don't wait to view this home as interest rates hold steady it may not last long! (id:54464)
29 Mccalla Drive
St. Catharines, Ontario
Great opportunity here! A well cared for 2 bedroom home with the added bonus of a detached garage. Located walking distance to Fairview Mall and easy transit throughout the city and beyond. The main level offers a bright living room with gas fireplace, a spacious dining room and updated kitchen. Upstairs are 2 bedrooms and bath and tons of storage. The lower level is partially finished and provides laundry and potential bathroom - toilet is there! The covered rear deck overlooks a private yard with studio/shop. (id:54464)
57 Lakeport Road Unit# 208
St. Catharines, Ontario
Enjoy carefree lakeside living in Port Dalhousie in this luxurious 2 bed, 2 bath waterfront condo with south west exposure featuring views of Martindale Pond, world-class Royal Canadian Henley rowing course, future public park and marina. Perfect for the inspired chef, enjoy cooking in this modern kitchen with 9’ ceilings, custom-designed solid wood cabinets, spacious pantry, quartz countertop with island waterfall feature and Fisher & Paykel appliances. On the nights you just don’t feel like it, escape and enjoy one of the many local restaurants, all within easy walking distance. Come home and relax in the living room, warmed by the fire in the gas fireplace, aglow with natural light shining in through the floor-to-ceiling sliding doors that lead to the private balcony. With bedrooms at opposite ends of the suite, unique German-made 7’ solid wood interior doors prevent sound transfer between rooms. SMART Home automated controls for lighting, heating/cooling. Motorized blinds in principal rooms and primary bedroom. Heated floors in ensuite. Amenities: rooftop terrace, pet washing station. Private storage locker and 1 parking space included. Built by Rankin Construction, a very reputable local builder. Located in Port Dalhousie, an active lakeside community close to Lakeside Park, trendy coffee shops, craft brewery, restaurants, boutique shops, marina, Martindale Pond rowing course and Waterfront Trail with quick access to the QEW and 406 highways. Whether you’re seeking an active lifestyle in the surrounding area’s natural playground, proximity to Niagara’s vibrant food, wine, and arts scene, or to simply enjoy the tranquility of waterfront living, Royal Port is home. (id:54464)
10 Angus Road Unit# 100
Hamilton, Ontario
*Open house Saturday Nov 4th from 1-3pm* Welcome to urban living! This 3-storey condo townhome in East Hamilton bordering Stoney Creek is located in a fantastic family friendly neighborhood. With three levels of living space, there's room for everyone! The lower level offers a garage with direct access into the home, a 2 piece bath and a rec room. Head up a few stairs to the main living floor with kitchen, living and dining room areas. Unwind and enjoy evenings on your own private terrace, perfect for BBQs, gardening, or simply enjoying a cup of coffee or glass of wine. Upstairs includes 3 bedrooms and a 4 piece bath. Hamilton's vibrant arts scene and a wide range of dining and shopping options are just a stone's throw away. Check it out! (id:54464)
6343 Connor Crescent
Niagara Falls, Ontario
Charming & Beautifully renovated 2 storey home on 49.87 x 114.83 foot lot in a Desirable Neighborhood. Including a Double Car Garage, 4+1 bedrooms and 3.5 bathrooms. Close to top-rated schools, Park, Costco, QEW and tons of other amenities nearby. This open concept floor plan offers a spacious living area that flows seamlessly into the kitchen and dining room providing a perfect space for entertaining friends and family. The 9-foot ceilings and large windows allow natural light to flow freely throughout the home, creating an open, airy and welcoming atmosphere. The main floor is bright and spacious with a generously sized foyer, powder room, living room w/gas fireplace & large eat-in kitchen that has sliding doors to the rear deck. The kitchen has been beautifully updated w/quartz counters and newer appliances. There is a bonus breakfast nook that is a perfect spot for informal meals, talking or doing some homework. Head upstairs to find a fantastic family and or games room also with large windows. The master suite offers beautifully updated and decent closet space, and another large window with natural light flooding through. There are also three nice-sized bedrooms here which include walk-in closets and cheater ensuite access to the 4-piece bath. On the way downstairs you will notice the inside entry to the garage. The lower level has a family- favorite hang out, the cozy recreation room plus a spacious 5th bedroom & 3 pc bathroom and cold cellar. The backyard is fully fenced with a raised deck. This is an amazing opportunity to just step right into a fabulous home without doing any work! Attractively priced and allows for viewing with great confidence. With the pristine condition and impeccable presentation, this home is truly a sight to be seen!! (id:54464)
6536 Malibu Drive
Niagara Falls, Ontario
Welcome to your perfect retreat in the heart of Niagara Falls. This immaculately maintained semi-detached home is a masterpiece of comfort and style, with numerous upgrades that create a true haven for modern living. From new windows and gleaming main-level floors to an upgraded kitchen, this home showcases a commitment to quality and contemporary living. Enjoy generous living areas and an abundance of natural light that flows throughout, creating a warm and inviting ambiance. The new double-long driveway and fully finished basement with a separate entrance provide practicality and potential, making it perfect for a range of living situations. A lovely backyard invites you to relax and unwind, offering a peaceful space for outdoor enjoyment. This hidden gem is conveniently located close to all amenities while tucked away on a tranquil street, offering the best of both worlds. Contact us today to experience the perfect blend of modern comfort and serene living in Niagara Falls. Your oasis awaits! Very motivated sellers. (id:54464)
68 Newport Street
St. Catharines, Ontario
Call this beautiful property, designed and built with attention to detail in 2018, your new Home! Custom main level Romanelli Woodworks kitchen with Quartz countertops. Open concept kitchen/living/dining room space with ample natural light. Enjoy your morning coffee with a glimpse of Lake Ontario from your 2nd floor master bedroom balcony walk-out. Fully finished basement (2021) with separate entrance, 2nd Kitchen, 2nd laundry, 3 piece bath, bedroom, and a living/dining space making this lower level perfect for an in-law suite or tenant. Cozy fully fenced backyard with no direct rear neighbors...perfect spot for lighting up that BBQ. Enjoy walks along waterfront trail or a trip to Happy Rolph's to feed the animals. This private and desirable neighborhood is nestled in the St. Catharines community of Port Weller, moments from Jones Beach and Sunset Beach, only a short drive to the town of Niagara-on-the-Lake and Outlet Shopping. Enjoy Niagara Regions award winning wineries, golf courses, parks and trails! Must See! (id:54464)


