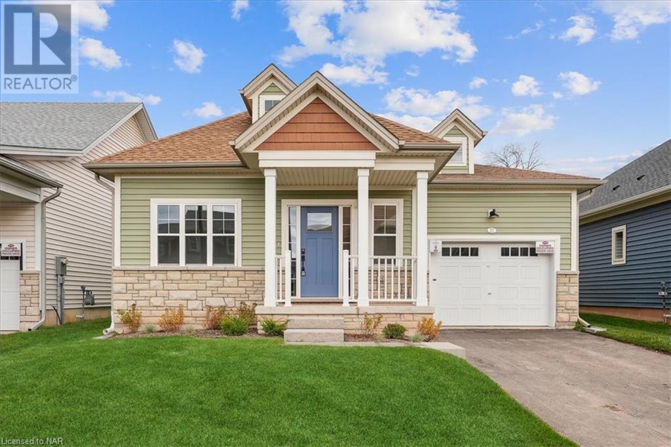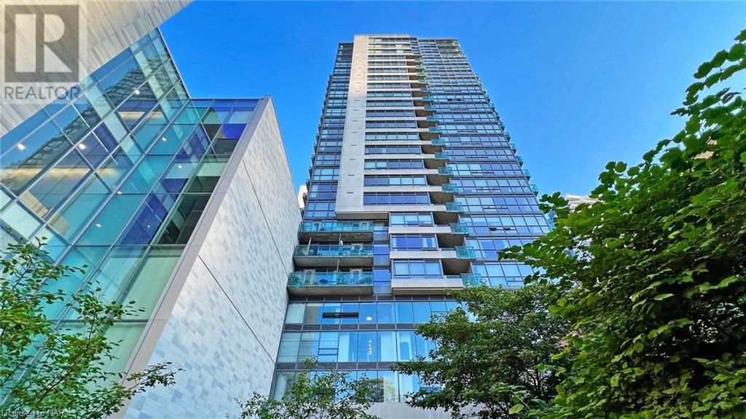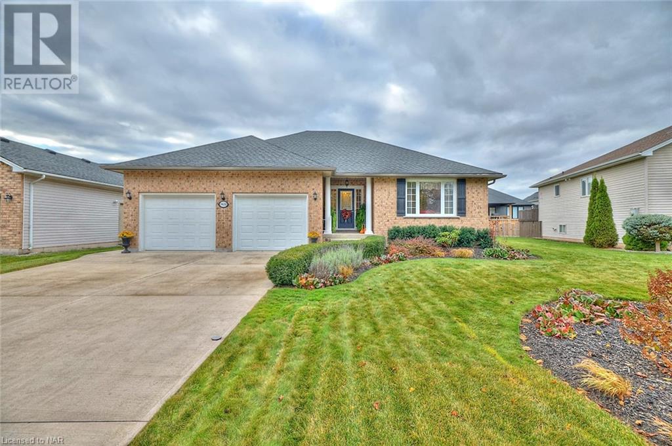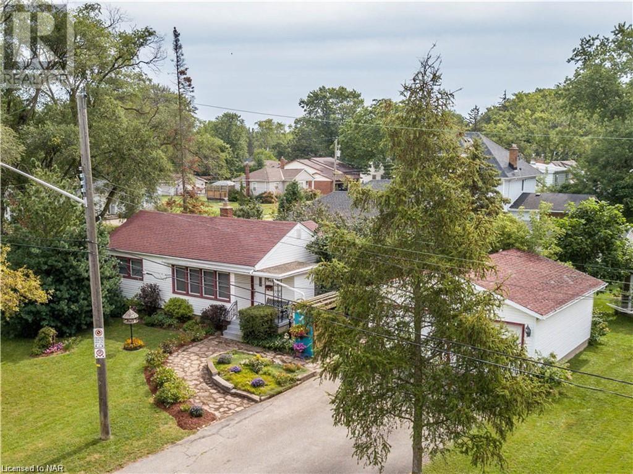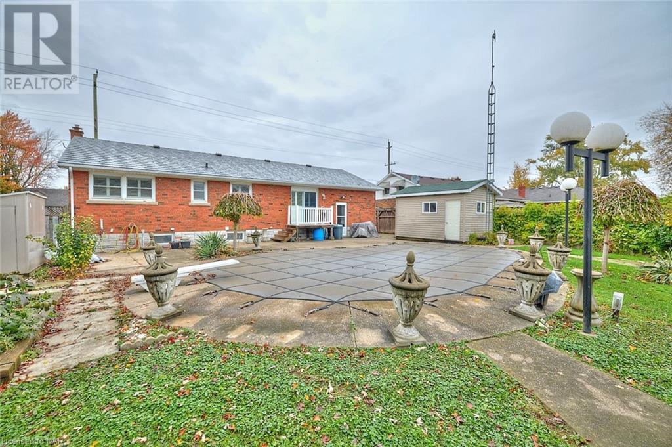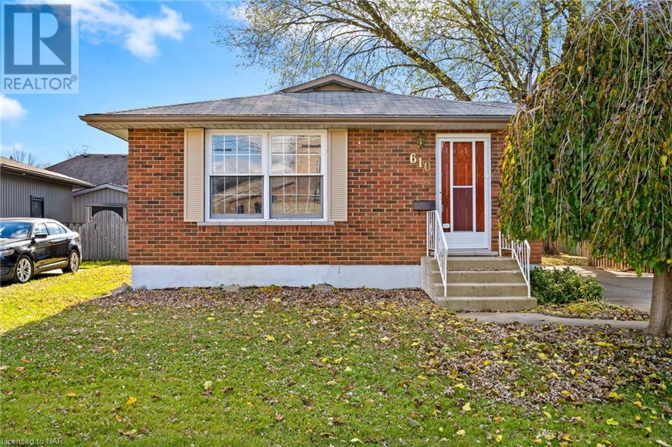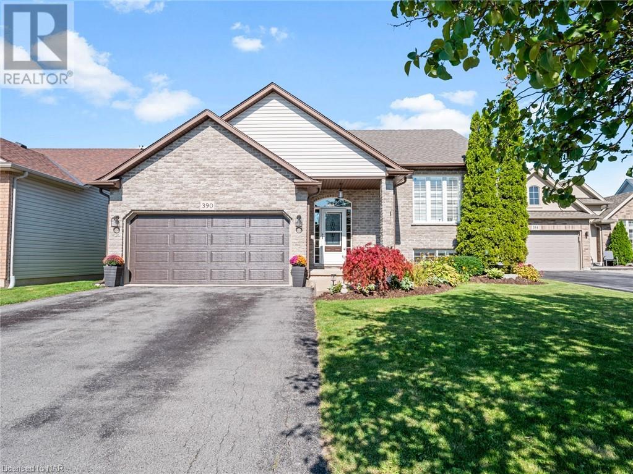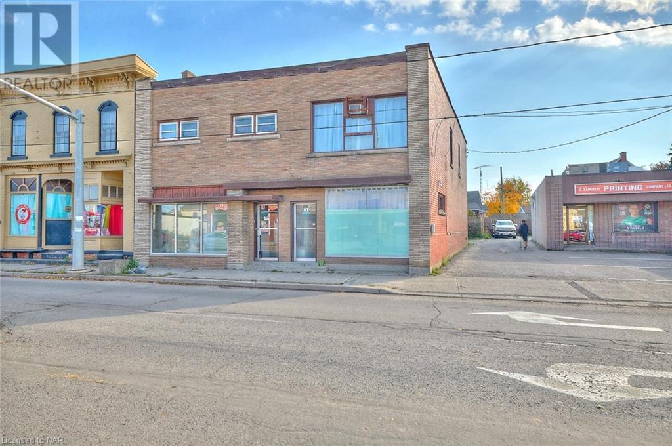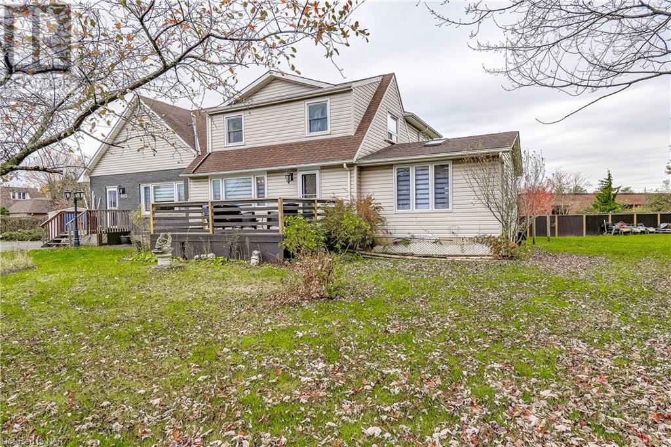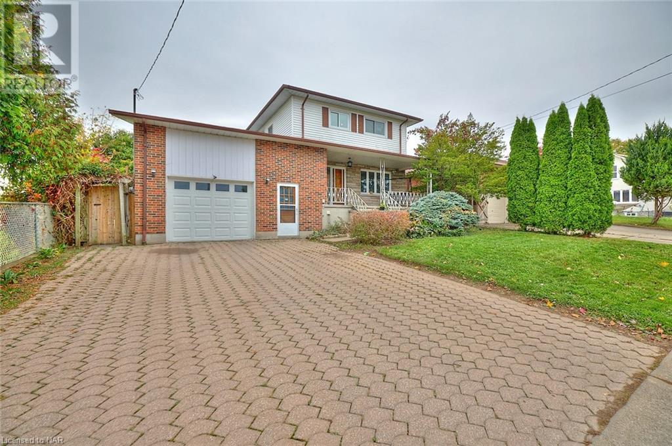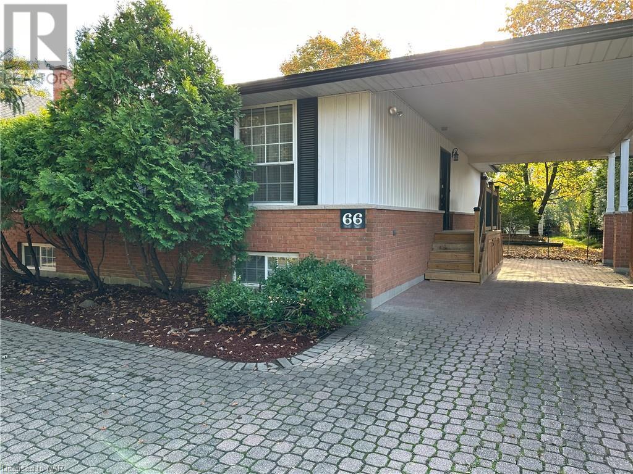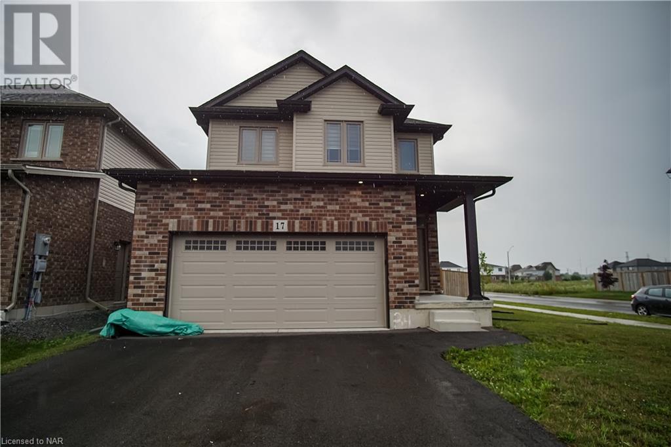35 Beachwalk Crescent
Crystal Beach, Ontario
Discover your ideal haven at Beachwalk, Crystal Beach's newest lifestyle community. This exceptional 2-bedroom, 2-bath bungalow, boasting 1,272 square feet of spacious living, presents a rare opportunity for those looking to downsize without compromising on quality. Built with precision and care by the reputable Niagara builder, Marz Homes, this brand-new residence has been thoughtfully upgraded with over $88,000 worth of features to enhance your living experience including a fully finished completed basement featuring a red room, 3pc bath and a den! From the moment you step inside, you'll be greeted by an open concept layout, with the kitchen, dining, and living areas seamlessly integrated. Notable upgrades include a stylish kitchen island, upgraded cabinetry, elegant quartz countertops, a cozy gas fireplace, luxury wood-like vinyl flooring, and energy-efficient pot lights, ensuring both comfort and convenience. The primary bedroom suite, conveniently located on the main floor, features an ensuite bath and a spacious walk-in closet. Step through the patio doors to envision your future rear deck or patio, where you can unwind in the tranquility of your private backyard, enclosed by a rear privacy fence. Beyond the serenity of your home, you'll find the vibrant heart of Crystal Beach just a short bike ride away, offering a delightful array of restaurants and shops. Additionally, the historic town of Ridgeway is within easy reach, along with convenient access to Fort Erie, the Peace Bridge to the USA, the awe-inspiring Niagara Falls, the QEW, and more. Beachwalk's final release is now available, but with only a limited number of homes left, ranging from 1,272 to 2,760 square feet. Visit our model home every Saturday and Sunday from 2-4 pm at 7 Beachwalk Crescent and seize the opportunity to make Beachwalk your forever home. Don't miss out on this quick closing offer – secure your spot now! (id:54464)
285 Mutual Street Unit# 1101
Toronto, Ontario
This Lovely 1+ 1 Bedroom Radio City suite is just under 700 sq ft. and is filled with lots of light throughout. The 9 foot ceilings and floor to ceiling west facing windows, create a feeling of openness and spaciousness. The recently updated Kitchen is suited with new cabinetry, quartz countertops, a gorgeous waterfall style Quartz island with room for plenty of seating and newer SS appliances . The Primary bedroom features a thoughtful layout with Semi en-suite privilege along with the den that can be used as second bedroom. Surrounding public transportation, including subway stations and bus routes will make your daily commute a breeze. Enjoy the vibrant nightlife and cultural attractions of Toronto, all just steps away from your front door. Safe and secure building with 24/7 concierge service and modern amenities, including an exercise room and party room. This condo is perfect for young professionals, couples, or anyone looking to experience the dynamic lifestyle of downtown Toronto. Don't miss your chance to own this stylish urban property. (id:54464)
3631 River Trail
Stevensville, Ontario
Indulge in this Premier Location in Stevensville close to the Niagara River and QEW. Ideally situated for the water enthusiast and potential commuter this spot offers both tranquility and convenience. Enjoy this custom bungalow which boasts three spacious bedrooms, 2.5 baths, meticulously finished to cater to modern living. The master bedroom features an en-suite with a four-piece setup, complemented by quality finishes throughout the home such as hardwood flooring custom cabinets with stone counters and tile backsplash. Other noteworthy features include the open concept great room with gas fireplace and easy flow access to the rear deck offering an awning to shade from the sun as well as a gazebo in the outdoor dining area ideal for entertaining. The open-concept design is accentuated by a quality kitchen and large island that overlooks the great room and dining area so the chef doesn't have to miss a beat. The fenced yard ensures privacy, and an additional shed provides extra storage. The property's potential is further enhanced with a finished basement complete with a second kitchen ideal for an in-law suite. The entry to the lower level is common the household and not by walkout. This area has been recently finished and offers great living space with beautiful finishes for the whole family. With features like a cold cellar and a large storage area, the this residence is a perfect blend of luxury and functionality. Updates also include rood shingle 2019, Furnace 2007, ,A/C 2023. (id:54464)
7962 Booth Street
Niagara Falls, Ontario
This charming bungalow, nestled on an oversized lot in a highly sought-after area, offers the perfect blend of comfort and convenience. Boasting 2 bedrooms and 2 baths, this home comes equipped with all the essentials for a cozy and inviting living experience. The finished basement provides additional space for relaxation and recreation, while the large detached double-car garage ensures ample room for both parking and storage. Step outside to the inviting deck off the dining area, perfect for enjoying al fresco meals or soaking in the tranquil surroundings. The functional layout of the interior includes a spacious dining room, ideal for hosting gatherings and creating cherished memories with friends and family. Furthermore, the insulated garage adds an extra layer of practicality to this already remarkable property. Centrally located, this bungalow offers the best of both worlds – a peaceful retreat in a desirable neighborhood with easy access to all the amenities and attractions that the area has to offer. (id:54464)
199 Thorold Road
Welland, Ontario
Welcome to 199 Thorold Road in Welland, a solid brick bungalow with a steel roof for peace of mind. This home has lots of potential having two full kitchens and an inground pool sitting on a generously sized 66'x123' fenced lot! There are currently 2 bedrooms on the main level with a huge 6-piece bathroom featuring a corner jacuzzi tub, separate shower and double vanity...originally this was a 3rd bedroom. The main floor boasts new California shutters throughout the space & updated flooring in the living room, which is ideally open to the large eat-in kitchen with so many cupboards and a centre island! The south facing, sunny back yard hosts the heated inground pool (professionally closed) for relaxation and entertainment with family and friends during the summer months. There are three outbuildings / sheds in the yard, adding plenty of storage space, two are on concrete pads with small garage doors and power, one even has a garage door opener - the perfect workshop areas. There is landscaping lighting, perennial gardens & a grass area to enjoy as well. The basement has second living quarters with its own huge kitchen open to an expansive recreational room with a gas fireplace, additional bedroom and 2-piece bathroom. There is also a large wine cellar under the front porch. The converted garage space is a bonus with a further gas fireplace, offering flexibility for more living space or it could be reverted back to a garage...you decide! This area is brimming with all the amenities one could need being close to schools including Niagara College & Brock University, parks, trails, golf, the Welland Flatwater Centre, Niagara College Welland Campus, shopping, restaurants and so much more. Don't miss out on your opportunity to make this property your new home or investment in the Niagara Region. (id:54464)
610 South Cayuga Street W
Dunnville, Ontario
Immediate possession is available on this 3 bedroom bungalow in a good west end location. Working kitchen, separate eating area, bright living room and 4 piece bath complete the main floor. Full basement with 4th bedroom, family room, storage room and laundry room would be an ideal in-law set-up. Attached car port could easily be converted to an enclosed garage. Partially fenced yard provides plenty of privacy. Get in on the real estate market while prices are adjusted and make this your first home or an addition to your investment portfolio! (id:54464)
390 Jasmine Court
Fort Erie, Ontario
Nestled on a serene cul-de-sac, this spacious raised bungalow boasts 4 bedrooms and 2 recently remodeled bathrooms, making it the perfect family retreat. As you enter, you'll be greeted by a cozy gas fireplace in the living room, creating a warm and inviting atmosphere. The finished recreation room features a custom entertainment center and a separate bar with under glass lighting, ideal for entertaining guests or enjoying quality family time. The heart of this home is its kitchen, complete with a large island and sliding patio doors that lead to a multi-level deck and an inviting heated inground saltwater pool, perfect for those hot summer days. There's even a natural gas feed for your BBQ, making outdoor gatherings a breeze. The basement is not your typical low-ceiling space; it boasts high ceilings, adding to the spacious feel of the home. Additional features include central vacuum, central air, guardian generator, automatic sprinkler system and an air exchange system for comfort and convenience. (id:54464)
79 West Main Street
Welland, Ontario
Prime Downtown Location with one of Welland’s most versatile zoning by laws there is (DMC). This solid all brick 4 plex was built in 1927 and was built to last. Located in high traffic area within minute walk to Welland Canal and City Hall, this building offers the possibilities for many future uses including Restaurant, Mixed Commercial/Residential, Medical Office, the permitted uses are endless and the possibilities to expand may also be an option to increase monthly revenue and live and work from your own space rent free. Currently Fully Occupied and features two 2-bedroom units- one 1-Bedroom Unit and one Bachelor Unit. Coin Laundry on site and all tenants pay their own Hydro. Recent upgrades include New Membrane roof 2023,2023 Rents Unit 1 $1100.00, Unit 2 $1000.00, Unit 3 $1700.00, Unit 4 $1700.00. If you’re looking for potential and opportunity, then this might just be the one you have been looking for. Some of the units have been updated to include new floors, kitchens, paint and bathroom. (id:54464)
8015 Booth Street
Niagara Falls, Ontario
Need space for a multigenerational family? Look no further! This unique set up with separate entrances to each level offers the privacy & space you need and sits on over an acre pie shaped lot with an inground pool in a nice residential neighborhood. The main floor features a living room with a gas fireplace, spacious separate dining room w/a passthrough to the updated kitchen with appliances, quartz counter tops, and an abundance of cabinets, a main floor family room with hardwood floors, skylights, gas fireplace & garden doors to the back yard. The main floor also contains an updated 3 pc main bathroom w/laundry, a primary bedroom with tons of closet space & a 4 pc ensuite bathroom and a second bedroom. Upstairs is set up as an in-law boasting a den/office area, a living room with gas fireplace, garden doors to an upper deck, kitchen (electric not ran for stove) with skylights, a bedroom with 3 pc ensuite. The basement features a large recroom with a gas fireplace, 3 pc bathroom, workshop, 2 additional bedrooms and a walk-up to the back yard. You'll love all the outdoor space with multiple decks, a covered patio, fenced in inground pool, 3 sheds & backs onto a school. Homes like this are rare so don't delay. Updates include 200 amp electric service (2016) ductless heat/air (2022), kitchen, main bathroom, vinyl plank flooring, windows, pool liner (5 yrs old), pool pump ( 3 yrs old). Close to HWY, shopping & schools. Be sure to check out the virtual tour walkthrough! (id:54464)
5618 Peer Street
Niagara Falls, Ontario
Are you looking for room to grow? This is the house for you!! There is no shortage of space in this 5 bedroom 3 bath 2 storey home that boasts over 2350 sq ft of living space above grade. This home has so much to offer even before entering you will notice the oversized front porch great for your morning beverage of choice to sit and relax on or for those quite evenings. The main floor offers a living room, separate formal dining room, an eat in kitchen, 4pc bath, main floor primary bedroom, a family room with gas fireplace that has sliding patio doors to access your 3 season sun room and your fully fenced private backyard. The second floor offers four more spacious bedrooms along with a 4pc bath and a spacious walk in linen / storage closet. The lower level is where you will find a large rec room with gas fireplace, 3pc bath, laundry / workshop room, as well as a bonus room that can be used as another bedroom, games room, fitness room or whatever you prefer. This home is conveniently located within walking distance to the Falls, Fallsview Casino, the tourist district, as well as driving distance to restaurants, shops highways and US border crossings. This home was previously used as a Bed and Breakfast. Come view this home and make it your own!! (id:54464)
66 Mary Street
Niagara-On-The-Lake, Ontario
Old Town Niagara on the Lake long term rental conveniently located close to amenities such as wineries, trails, Shaw Theatre and the downtown shopping area. This 2 bedroom main floor unit offers 2 bathrooms (one is ensuite) 2 parking spots, great outdoor space with a deep yard, tranquil pond and wooden deck, in house laundry and a three seasons room to relax in. Spacious dining area and living room, professionally cleaned carpets, fresh coat of paint throughout plus some updates in the bathrooms. (id:54464)
17 Cinnamon Street
Thorold, Ontario
Welcome to 17 Cinnamon Street, this 2-story home is located in the Rolling Meadows subdivision! This beautiful, home has a Finished Basement with a walk-up separate entrance for a total of 2,100sf. finished living space. This home features lots of upgrades such as a kitchen with Quartz counters, backsplash, undermounting lighting, crown molding on cabinets, engineering hardwood, and ceramics on main floor, 2 pc bathroom with Quartz counters, 10 x 10 deck. Second floor is completed with 3 bedrooms, master comes with walk-in-closet, 4pc ensuite, and a second 4 pc bathroom. Basement is finished with a Rec room, bedroom and a 4pc bathroom. The driveway is finished in asphalt. Great home for an investor or primary residential. Close to all amenities, 9 minutes to Brock University, 9 minutes to Niagara College (NOTL Campus), 15 minutes to Niagara College (Welland Campus), 10 minutes to Cosco, Wallmart and minutes to the Falls (id:54464)


