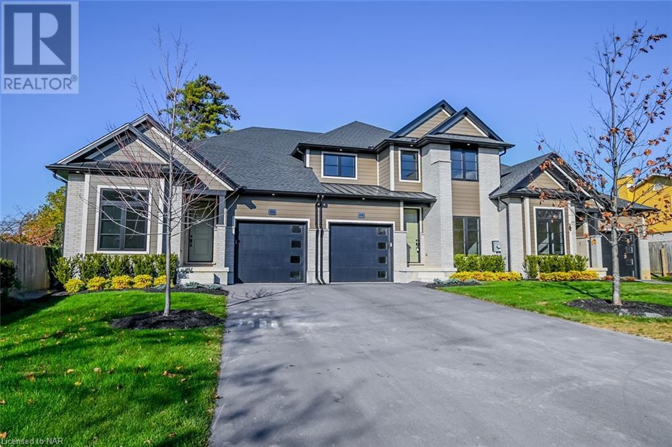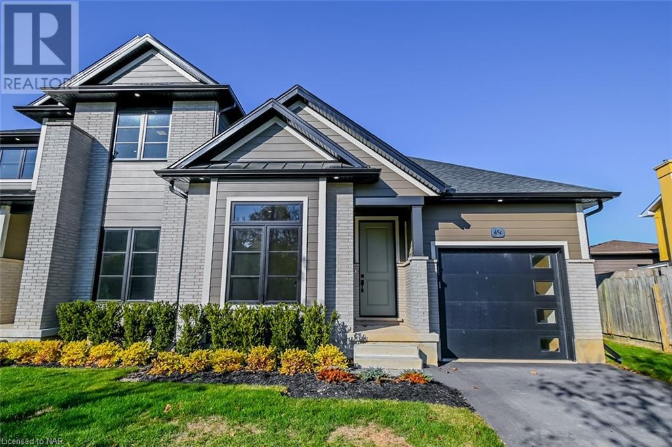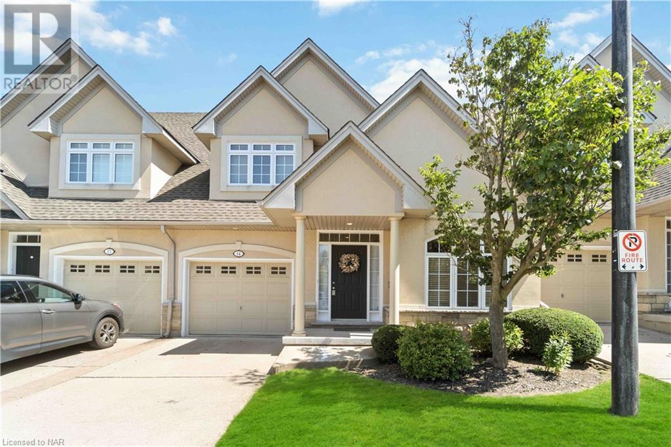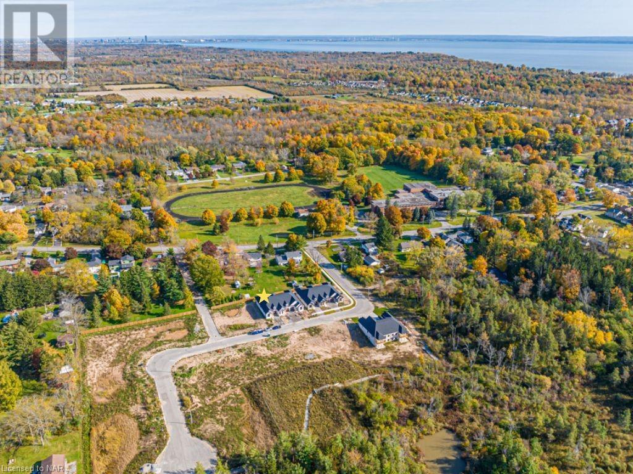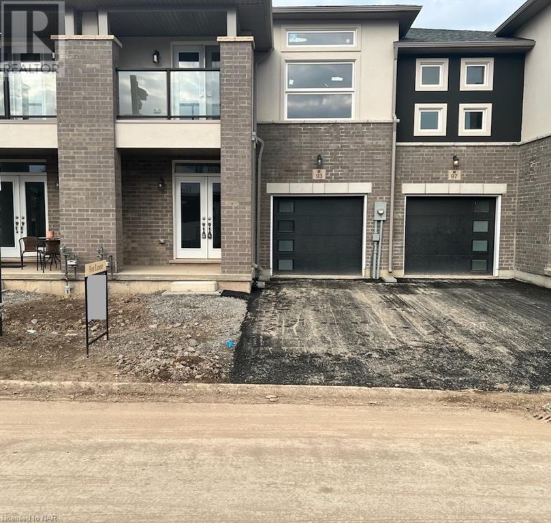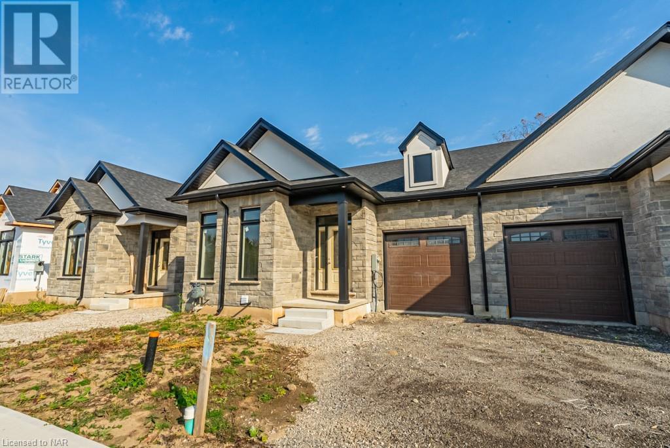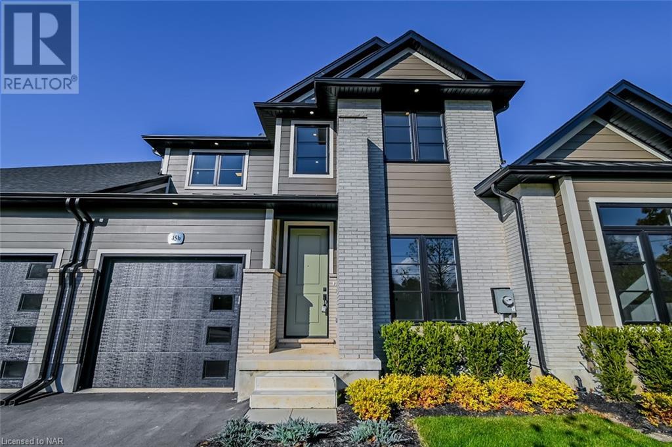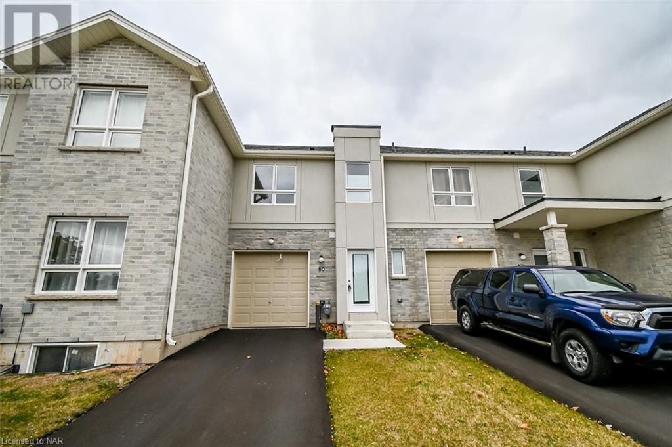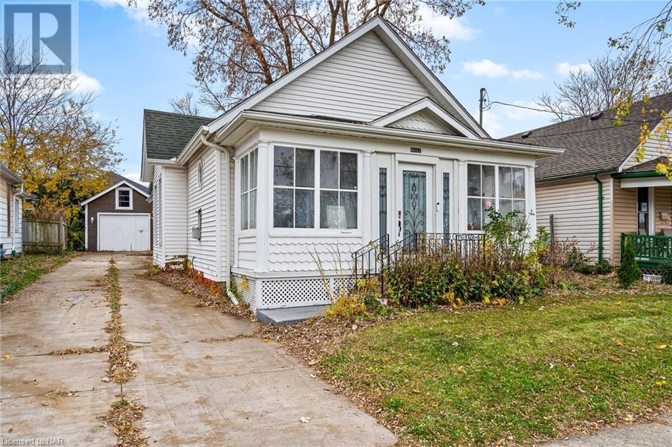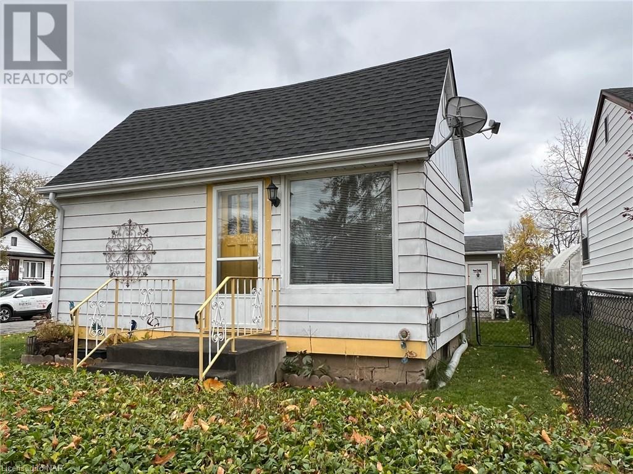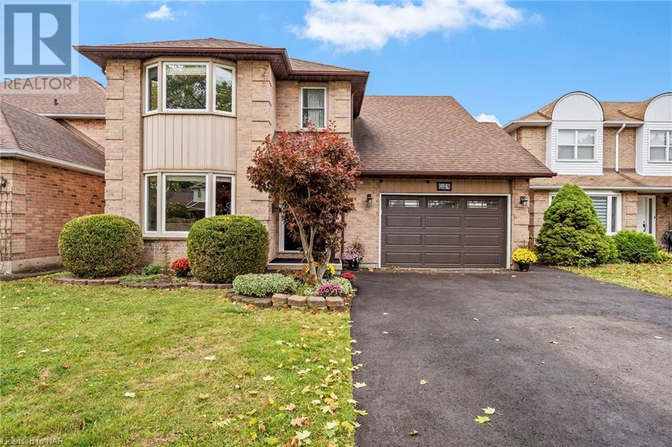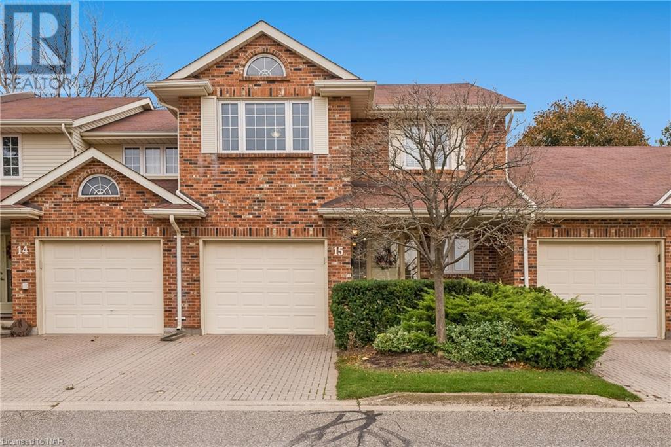45a Lakeshore Road
St. Catharines, Ontario
LUXURIOUS FREEHOLD TOWN Collection built by Premium Building Group that's minutes to QEW hwy, major shopping, wine & golf route, walking distance to Port Dalhousie Lakeside Beach & Marina & trails. This SIGNATURE MODEL 1,534 sq.ft. END UNIT 2 Bedrooms & 2 Baths Bungalow open concept design features STUNNING FINISHES TOP TO BOTTOM starting with Kitchen cabinets to ceiling with interior lighting, stone waterfall Island, walk-in pantry, extended cabinetry hutch/buffet, eng. hardwood, gorgeous luxury tiles & lighting, quartz counters, gorgeous fireplace with surround & patio doors to deck with privacy fence. The Primary Suite features Ensuite with custom glass & tile shower, in-floor heating and soaker tub retreat, main floor Laundry Room with plenty of storage, solid oak staircase to finished Rec Room with vinyl plank flooring. Turn key ready! Hst Incl. & Tarion. Property taxes TBD. (id:54464)
45c Lakeshore Road
St. Catharines, Ontario
LUXURIOUS FREEHOLD TOWN Collection built by Premium Building Group that's minutes to QEW hwy, major shopping, wine & golf route, walking distance to Port Dalhousie Lakeside Beach & Marina & trails. This END UNIT SIGNATURE MODEL 1,615 sq.ft., 2 Bedrooms & 2 Baths Bungalow open concept design features STUNNING FINISHES TOP TO BOTTOM starting with Kitchen 2-tone cabinets to ceiling with interior lighting, walk-in pantry, eng. hardwood, gorgeous luxury tiles & lighting, quartz counters, slate fireplace with surround & patio doors to spacious deck with privacy fence. The Primary Suite features Ensuite with custom glass & tile shower, in-floor heating and soaker tub retreat, main floor Laundry Room with plenty of storage, solid oak staircase. Modern turf pad for excess parking or 3-point turn. TURN-KEY ready! Hst Incl. & Tarion. Property taxes TBD. (id:54464)
8142 Costabile Drive Unit# 14
Niagara Falls, Ontario
Spacious open concept bungaloft located in superb north end area, which offers a blend of single-story living, with a loft-style design. Open-concept main level, kitchen w/ new quartz countertops and new appliances, (Dishwasher and stove) plenty of cupboard and counter space with large island. large living rm with hardwood floors with an elegant gas fireplace, garden door to private deck, main floor master bedroom with ensuite privilege. Main floor office, and laundry. Upper level with an open airy feel! Loft area overlooking main level, large 2nd bedroom and 4 pc bathroom.Enjoy Local Golf, Wineries and excellent restaurants, all within minutes. Convenient access to /406/ QEW, for access to Toronto or USA, just a short drive away.... This Home is spotless, with lovely upgrades throughout. (id:54464)
510 Royal Ridge Drive
Fort Erie, Ontario
Welcome to Royal Ridge Towns & Semis, located in beautiful Ridgeway, Ontario! Construction is well underway at this community of 39 well-appointed bungalow townhomes, including 12 semi-detached units and an additional 16 end-units. Set in a quiet and private enclave, surrounded by passive green space and large properties of neighbouring homes, you’ll immediately appreciate the spacious feel of this quaint community. The thoughtfully designed floor plans offer over 1,600 sq. ft. for the semi-detached units and over 1,430 sq. ft. for the townhomes. The engineered hardwood in the main living areas, stone countertops in the kitchen, generous principal suites with ensuite, spacious pantries, pot lights and sliding doors leading to covered decks highlight just a few of the amazing features standard to this community. The stylish exteriors are finished with a mix of stone and stucco, along with exposed aggregate concrete driveways, making for an impressive first view when arriving home. Built by a local Niagara builder with Niagara trades and suppliers, you will be impressed with the standard finish selections offered. There are 2 completed model homes available for viewing at this amazing site, OPEN HOUSE on Sundays from 2 – 4pm or by appointment. Ask the sales team about the promotions for purchases in 2023! Looking forward to seeing you! Please note: interior photos are of the semi-detached model home so please use as a guide only. (id:54464)
93 Renfrew Trail
Welland, Ontario
Welcome to 93 Renfrew Trail! This brand-new townhome is ready for its very first occupants! Featuring 3 bedrooms and 3 bathrooms, 1614 sqft above grade, this town is stunning. Having a spacious layout and ample storage, this home is perfect for a growing family. The unit boasts many upgrades including: oak staircase/iron spindles, stainless steel appliances, engineered hardwood flooring and beautifully-crafted cabinetry. Easy-low maintenance, 1 driveway space, 1 garage space included, visitors parking available, close to all major amenities + close highway access to HWY 406. A beautiful home and location with so much to offer. Call today for your private showing! (id:54464)
502 Royal Ridge Drive
Fort Erie, Ontario
Welcome to Royal Ridge Towns & Semis, located in beautiful Ridgeway, Ontario! Construction is well underway at this community of 39 well-appointed bungalow townhomes, including 12 semi-detached units and an additional 16 end-units. Set in a quiet and private enclave, surrounded by passive green space and large properties of neighbouring homes, you’ll immediately appreciate the spacious feel of this quaint community. The thoughtfully designed floor plans offer over 1,600 sq. ft. for the semi-detached units and over 1,430 sq. ft. for the townhomes. The engineered hardwood in the main living areas, stone countertops in the kitchen, generous principal suites with ensuite, spacious pantries, pot lights and sliding doors leading to covered decks highlight just a few of the amazing features standard to this community. The stylish exteriors are finished with a mix of stone and stucco, along with exposed aggregate concrete driveways, making for an impressive first view when arriving home. Built by a local Niagara builder with Niagara trades and suppliers, you will be impressed with the standard finish selections offered. There are 2 completed model homes available for viewing at this amazing site, OPEN HOUSE on Sundays from 2 – 4pm or by appointment. Ask the sales team about the promotions for purchases in 2023! Looking forward to seeing you! Please note: interior photos are of the semi-detached model home so please use as a guide only. (id:54464)
45b Lakeshore Road
St. Catharines, Ontario
Premium Building Group's FREEHOLD LUXURY TOWN Collection in north-end that's minutes to QEW hwy, major shopping, schools, wine & golf route, walking distance to Port Dalhousie Lakeside Beach & Marina & trails. This SIGNATURE MODEL 2,214 sq.ft. BUNGALOFT open concept design featuring 4 Bedrooms & 2.5 Bath, contemporary Kitchen with stone waterfall Island, walk-in pantry, cabinetry to ceiling with lighting & extended hutch/buffet, eng. hardwood, gorgeous luxury tiles & lighting, quartz counters, Great Room with stunning fireplace & ceiling, patio doors to deck with privacy fence. The Primary Suite features Ensuite with custom glass & tile shower, in-floor heating and soaker tub retreat, main floor Laundry with plenty of storage, solid oak staircase with glass panels to LOFT, 2 additional Bedrooms & 4pc Bath completes the 2nd floor. Front Drive offers Modern Turf Stone excess parking or 3-point turn. Turn key ready! Hst Incl. & Tarion. Property taxes TBD. (id:54464)
80 St George Street
Welland, Ontario
This 1 year young Beautiful Townhome In Welland is Centrally Located close to all the Amenities like schools, parks, grocery stores etc.From Inside out this home is a absolute beauty. Contemporary Stone & Stucco exterior with Attached Garage and extended length driveway.Inside is Trending Layout with open concept living,dining and spacious kitchen which is equipped with Modern S.S Appliances. huge windows Flooding the natural light throughout the home.Gorgeous Engineered hardwood on main and upper hallway and Oak staircase adding warmth to this home. Upper level has beautiful Primary Bedroom with ensuite and walk-in closet, Additional 2 good size bedrooms that shares a common bathroom. Laundry is conveniently located on this level as well.Book your showing today! (id:54464)
6047 Ross Street
Niagara Falls, Ontario
Welcome to 6047 Ross St, a charming bungalow home in the heart of Niagara Falls. This inviting property features 2 bedrooms, 1 bath, and is ideally situated near the lively attractions of Clifton Hill and the magnificent Niagara Falls themselves. With its convenient single-floor layout and close proximity to key landmarks, this home presents an excellent opportunity for first-time homebuyers aiming to enter the market. Additionally, it offers an attractive prospect for investors seeking to expand their portfolio in this coveted location. Embrace the allure of Niagara Falls living and seize the chance to make this cozy bungalow your own. (id:54464)
1 Hilda Street
St. Catharines, Ontario
MUST SELL TO SETTLE ESTATE!HIDDEN GEM IN WESTERN HILL!THIS COZY BUNGALOW IS THE PERFECT AFFORDABLE HOME FOR FIRST TIME BUYERS ,DOWNSIZERS AND SINGLES.THE LARGE DETACHED SINGLE CAR GARAGE HAS WORKSHOP AREA GREAT FOR A HOOBYST.UPDATES INCLUDE HYDRO(BREAKERS) FULL POWER IN GARAGE,MAIN WINDOWS AND NEW MOTOR FOR FURNACE (2023).LOOK NO FURTHER HERE IS THE ANSWER TO HOMEHUNTING!MUST SELL TO SETTLE ESTATE. +++++++++++++++++++++++0PEN HOUSE SUNDAY 3RD DECEMBER 2:00PM-4:00PM++++++++++++++++++++++++ (id:54464)
34 Burdy Drive
St. Catharines, Ontario
You looking for larger home ? Heres your answer- Spacious two-storey home with over 3000 sqft of living space. The Best Value in the neighbourhood by far. Lifestyle here is all a family needs- a living room, family room, recroom , eat in kitchen & dining room w home office & workout gym. Upstairs is a mother's dream with 4 large bedrooms. Master-bedroom is oversized room built for king size bed, large walk-in closet and 4-piece spa en-suite bathroom. Backyard is big enough for a pool or winter rink,deck for all your bbq outdoor needs & fully fenced for your family pet. Garage is fully blown insulated & heated. Book your showing today. Features Area Influences: School Bus Route, (id:54464)
2720 Mewburn Road Unit# 15
Niagara Falls, Ontario
Tucked away in the highly sought-after North End, this delightful two-story townhome welcomes you with a well-lit foyer and a spacious staircase that leads to three generously proportioned second-floor bedrooms, each equipped with roomy walk-in closets. The main floor beckons you to relax by the inviting gas fireplace, and sliding doors effortlessly open to reveal the backyard. The fully finished basement features a generously sized laundry room, and if desired, a convenient main-floor laundry hookup is available. Noteworthy upgrades encompass the replacement of all windows and patio doors in 2019, the installation of a new AC/furnace in 2018, and the addition of a fresh front storm door in 2020. One of the community's standout features is the heated in-ground pool, located just a few steps from this unit and adorned with comfortable patio furniture, creating an easy-to-maintain outdoor sanctuary. This residence ensures effortless living, with convenient access to the QEW and mere minutes from local wineries, golf courses, shopping centers, parks, and nature trails. Your maintenance fee encompasses lawn care, snow removal, and pool maintenance, guaranteeing a carefree living experience. Don't let this gem in the North End slip through your fingers! (id:54464)


