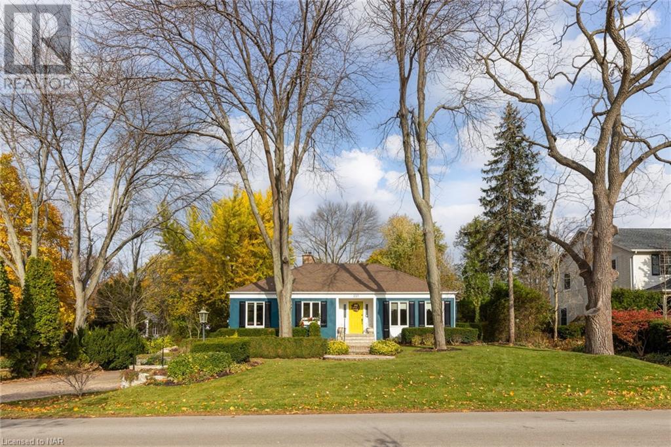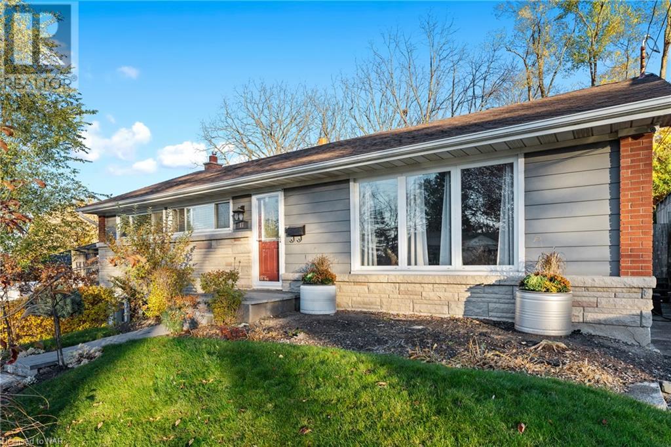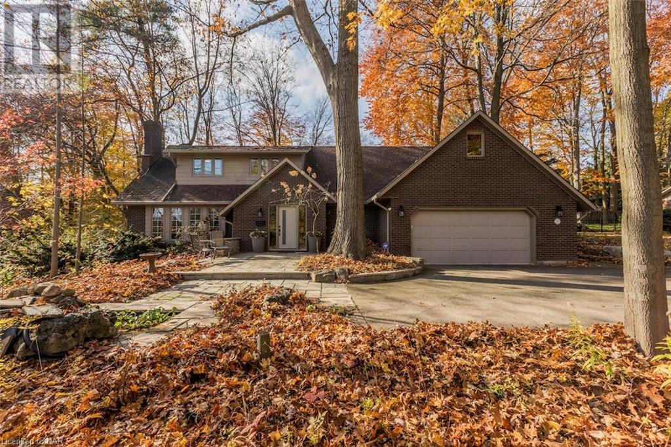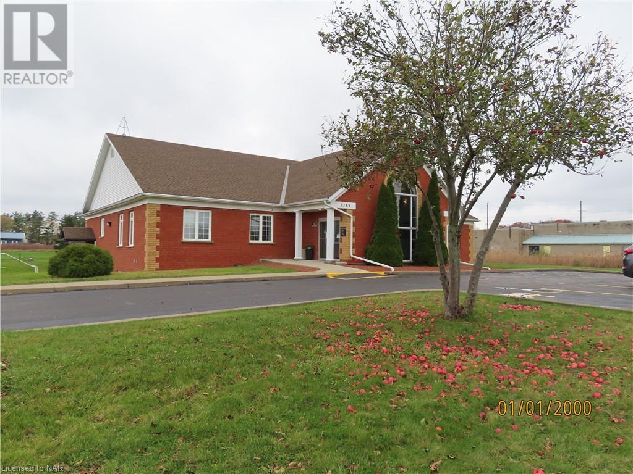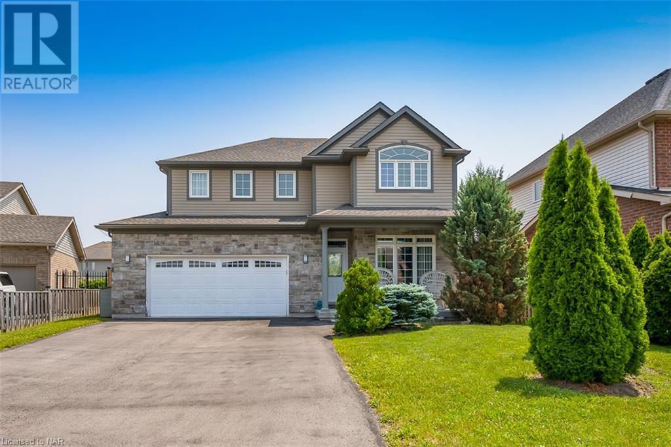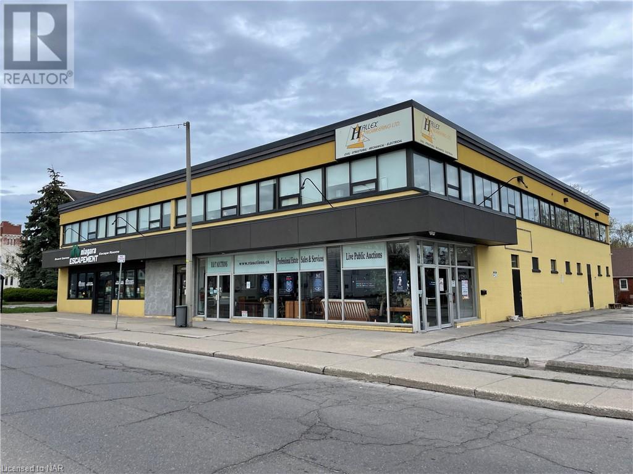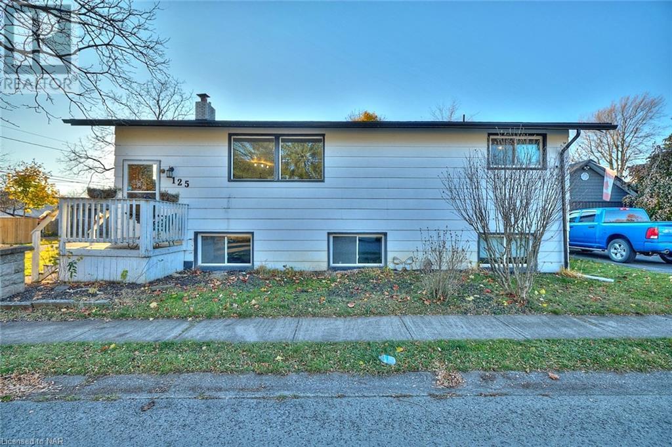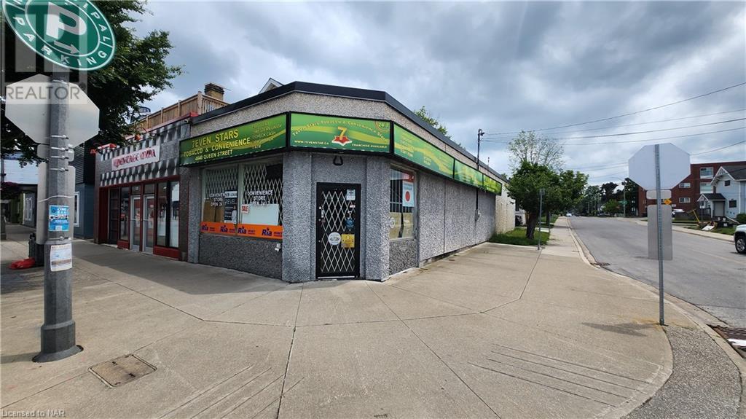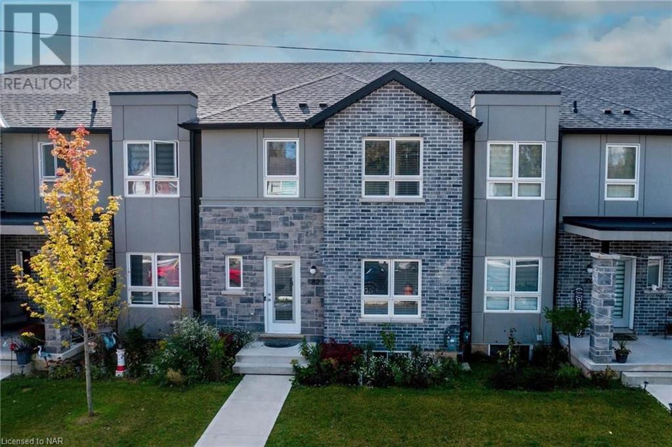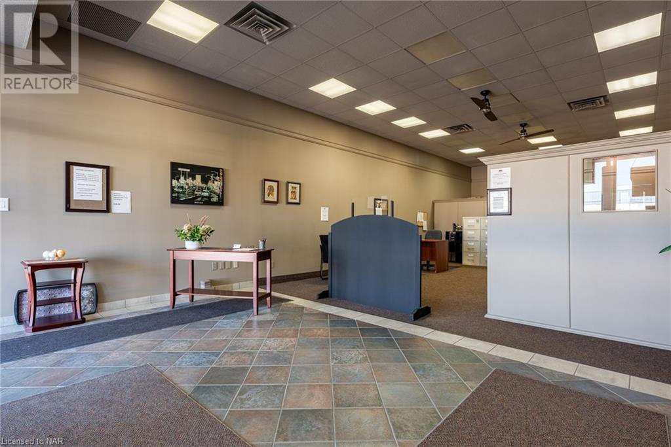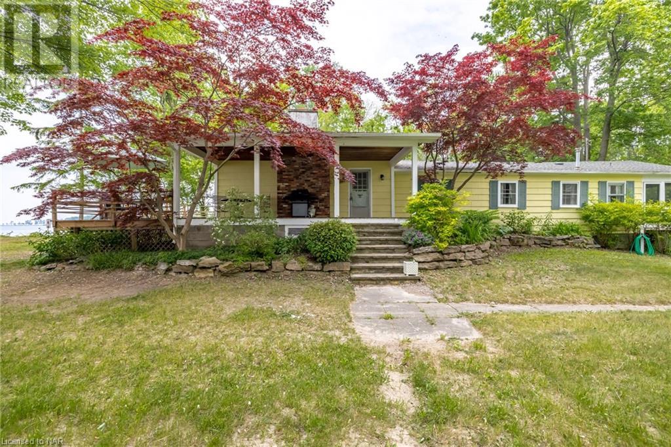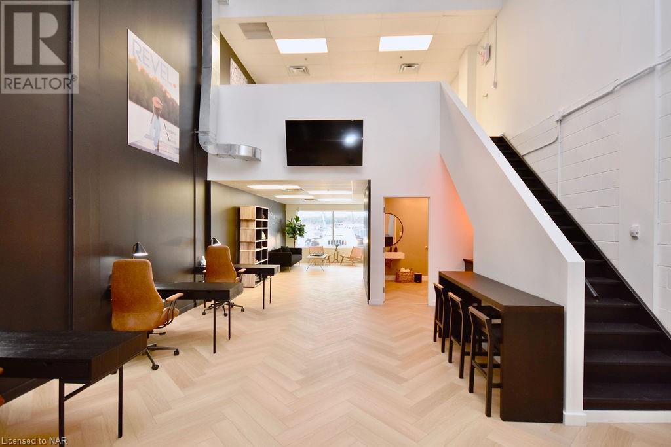225 Gage Street
Niagara-On-The-Lake, Ontario
We are proud to present 225 Gage Street, one of Old Town’s most admired properties. Perched in an elevated position on a prestigious tree lined street, it enjoys a park like setting complete with perennial gardens, in ground pool, Gazebo, new and extensive sun decks, lawns for your dog, croquet or maybe a game of badminton, under a canopy of magnificent mature trees. The floor plan is unique and exciting; open the front door and your eyes are instantly drawn to the step down living room and the bank of windows overlooking the sun decks and back yard. A double sided fireplace with elegant mantles connect the Living Rm and formal Dining Rm as do the gleaming hardwood floors. A delightful sunroom/ family room with heated floor continues the theme of sunlight and views with fabulous walls of windows. A glass door accesses the pool, gardens and deck. The Open Concept Kitchen and Dinette are large, well designed and offer views of the front gardens and lower driveway. The Master Bdrm wing is of a generous size and looks out at the sun deck and the sunroom. There is a front guest bedroom and a good sized bathroom. An elegant open staircase of Georgian windows and custom wood bannisters leads you to the lower level. A pretty guest bedroom, 3 Pc Wshrm, combined family rm/ office (currently used as 4th Bdrm) large laundry rm, wine cellar/cold room, furnace rm and handy access to the extra deep double car garage complete this level. This home offers the discerning Purchaser, location, a fabulous foot print, on a one-of-a-kind Old Town grand parcel of land. (id:54464)
17 Battlefield Drive
Stoney Creek, Ontario
Welcome to 17 Battlefield Drive, where luxury meets comfort in this meticulously renovated home. Boasting 3+1 bedrooms and 2 baths across 2400 sq ft of living space. The gourmet kitchen is a chef's delight, featuring stainless steel appliances, granite countertops, a glass tile backsplash, and rich wood cabinetry. The large kitchen island with a breakfast bar adds both functionality and a social focal point to the main living area, which includes a spacious living room, a formal dining area and a walk-out to the backyard. The finished basement takes comfort to the next level. It features a full in-law suite with a eat-in kitchenette, a living room, a rec room with a gas fireplace, an additional bedroom, and a 5-piece bathroom complete with a walk-in shower, and a freestanding claw tub. The main level walk-out leads to a private backyard featuring a gorgeous deck, an above-ground heated pool, mature trees and landscaping that enhance privacy. This premium property also offers stunning views of the escarpment, making it a true retreat. With easy highway access and proximity to all amenities, 17 Battlefield Drive will be easy to call home. (id:54464)
60 Stella Street
Fonthill, Ontario
Embrace the allure of this one-of-a-kind executive two-story family home – a sanctuary with 5 bedrooms and 4 bathrooms, cocooned by nature's embrace and surrounded by mature trees. Secluded at the end of a long concrete driveway, the property's distinctive entrance is accentuated by an extended front patio with a pond, adding to the serene ambiance. Nestled in the heart of Fonthill, this home is a true haven for nature lovers. The interior of the home features an office off the front foyer with built-in cabinetry, living room with fireplace, open concept living across the rear of the home with spacious dining area, perfect for hosting dinner parties, overlooking fully updated gourmet kitchen with massive island and recycled glass countertops, step down to main floor family room with fireplace and patio doors bringing the outdoors in, a 3pc bathroom at side door hallway near laundry room plus 2pce powder room off centre hall, ceramic and hardwood flooring complete the main level. Upstairs the primary bedroom features a walk-in closet, ensuite bathroom and patio doors to balcony plus four more bedrooms and fully updated main bathroom. The basement, accessed by a walk-up, features a recreation room with fireplace and a music room with full-size windows and a built-in entertainment bar –offering outstanding potential for a suite conversion for parents or adult children. Outside an expansive composite deck spans the entire width of the house - perfect for barbecues and gatherings, relax and enjoy a soak in the hot tub as you savour the serenity of this unique backyard oasis located within walking distance to downtown Fonthill village amenities including parks, schools, library, Meridian Community Centre, hiking and biking trails, farmers market, bandshell, shopping, and restaurants. A short drive takes you to wineries, golf courses, Hwy 406, and the QEW (id:54464)
1789 Merrittville Highway
Thorold, Ontario
Large Office space for rent at $2000 per month + $50 per month for the internet, all inclusive! This modern building is found at the apex of Niagara at the Hwy 20 & Merrittville Intersection with thousands of cars driving by daily. Currently there are 1073 sq ft of wide open space to work with. If you need to showcase a product or have showroom then move right in and get to work. This office building is currently rented to many reputable businesses that accent each other and provide a networking platform. The main floor of the building houses a large board room that can be booked (complimentary) for business meetings & work get togethers. The building is under full 24/7 video security of the interior hallways, entrances, foyers, parking lot, and exterior building perimeter, the parking lot has full night time lighting. All Tenants have free use of Fire Protected Record Storage Room. If you have been looking for a large space to house your business your search may be over, call today to book a private viewing. (id:54464)
6618 Flora Court
Niagara Falls, Ontario
Nestled within a serene neighborhood, this exquisite two-storey residence boasts five bedrooms, 3.5 bathrooms, and is a true embodiment of luxurious living. An inviting foyer welcomes you with its elegant ambiance, leading you to the heart of the home. The main floor features an open-concept design, seamlessly connecting the living room, dining area, and kitchen. This creates an ideal setting for entertaining guests or enjoying quality time with family. Upstairs, you'll discover a serene retreat in the form of the 4 generously-sized bedrooms. Each bedroom offers a tranquil haven for restful nights, abundant natural light, and ample closet space to cater to your storage needs. The primary bedroom is an oasis of luxury, featuring a walk-in closet and a private en-suite bathroom that offers a spa-like experience with its sleek finishes and modern fixtures. The wide open fully finished basement is finished with another bedroom, full bathroom, bar and rec-room. Outdoor living is truly a delight in this magnificent property. Step outside to a fully fenced yard that surrounds an enticing inground pool, perfect for enjoying warm summer days and creating lasting memories with family and friends. The large patio provides an idyllic space for hosting gatherings, barbecues, or simply relaxing in the sun. For those seeking ultimate relaxation, a hot tub awaits, offering a serene retreat after a long day. Located in the sought-after South End of Niagara Falls, this home enjoys a prime location that combines tranquility with convenience. You'll have easy access to a wealth of amenities, including schools, parks, shopping centers, and dining establishments, ensuring that everything you need is just moments away. With its exceptional craftsmanship, luxurious features, and enticing outdoor oasis, this residence is the epitome of refined living. Schedule a viewing today and prepare to be captivated by its sheer beauty and charm. (id:54464)
4995 Victoria Avenue
Niagara Falls, Ontario
Retail space available for lease on busy Victoria Avenue at the corner of Simcoe Street. Up to 3,930 sq. ft. of main floor space in a professional, well-maintained building consisting of mostly open concept space and one 2-piece washroom with a rear exit/loading door. Unit is approx. 38 ft. wide (at widest) x 100 ft. deep. Very close to Tourist District and downtown with easy access off the 420. Other tenants include Niagara Escapement and well-established engineering firm. On-site, paved parking. This corner unit has direct exposure to Victoria Avenue and Simcoe Street. TMI estimate for 2023 is $6.00 per sq. ft. (id:54464)
125 Haun Road
Crystal Beach, Ontario
An Abundance of Space! Located a short walk from the sunny shores of Lake Erie, this charming raised bungalow is perfect for a large family looking to soak up the beach lifestyle. With 4 bedrooms and 2 baths, this spacious 2100+ sq ft home offers plenty of room for everyone to relax. The main floor features an open concept design with a large great room, cozy stone woodburning fireplace, and a kitchen that overlooks the sizeable dining area. Two large and bright bedrooms with ample closet space, as well as a 4 pc bath, complete the main floor. The home's warm wooden accents add an enchanting cottage feel to the space. The lower level is fully finished and boasts a spacious rec room with a 2nd stone woodburning fireplace, 2 additional bedrooms, large windows that allow natural light in, and another 4 pc bath. Outside, a huge garage with a loft offers plenty of storage space for all your toys and a workshop. The low maintenance grounds will give you plenty of time to enjoy life by the lake. Take a short drive to downtown Ridgeway, Fort Erie, Hwy 3 access, schools, and parks. Just pack your bags and flip flops, and you're ready to move in! (id:54464)
4640 Queen Street
Niagara Falls, Ontario
This Single Storey 1560sqft Corner unit with attraction to visibility is available for Lease. Located in Core Downtown Niagara Falls walking distance to Go Station, USA Bridge, Niagara parkway, surrounded by restaurants, Offices and upcoming University of Niagara Falls. CB Zoned property opens options for Food Franchise, Takeout restaurant, Retails Stores, Offices and many more uses. Includes a full basement with separate entrance and Parking at the rear. BOOK YOUR SHOWNGS NOW!! TMI estimate for 2023 is $7.00 per sq. ft. (id:54464)
182 Broadway Lane
Welland, Ontario
Two year old 2 storey townhouse conveniently situated on the south side of Welland. Main floor features an open concept living room with vinyl flooring & large windows. Bright white kitchen with eating island, pantry, & stainless steel appliances. Main floor also contains two piece powder room & walkout onto private backyard with spacious 19X11 detached garage. Second floor features three generous sized bedrooms including massive master with 3 piece en-suite & walk-in closet. Second floor also contains additional 4 piece washroom for added convenience. Large unspoiled basement allows for plenty of extra storage. Very central to all nearby amenities including: schools, shopping, & 406/QEW. Tenants to assume all utilities. Appliances included. Landlord requires; credit check, references, rental application, & first/last month deposit. Flexible lease duration. Immediate possession available & very easy to show. Pristine townhouse beautifully suited for busy professionals, commuters, or downsizers! (id:54464)
400 Scott Street Unit# E7
St. Catharines, Ontario
This is a fantastic opportunity to purchase a profitable, established, turn-key tax preparation business. Located in a high traffic plaza for the past five years, (over 20 years in business) this locally owned company has grown a large, and loyal client base. The new owner will benefit from being located in a busy plaza with plenty of foot traffic, ample parking as well as a densely populated surrounding area. Whether you are looking to be your own boss or expand your existing tax business this is an amazing opportunity for the right entrepreneur. (id:54464)
1995 Macdonald Drive
Fort Erie, Ontario
WONDERFUL SAND BEACH! This is one of the nicest cottages we've seen in a long time! This large waterfront lot with just under 100' of lake frontage and approx. 1.2 acres is located on MacDonald Drive, surrounded by lovely waterfront homes. The possiibilities are endless... either as a renovation of the seasonal cottage or a new home, you won't find a nicer lot! This beach is known for its safe shallow sandy shore and is one of the very few where you can safely moor a small boat. The living room features a wood burning fireplace, vaulted ceilings and wonderful lake views. A large screened porch opens from the rear kitchen for summer dining. The wrap around porch overlooking the lake, provides ample space for entertaining. Located close to the US border, Niagara-on-the-Lake and charming Ridgeway, you'll find lots to discover in the Niagara Region (id:54464)
353 Saunders Road Unit# 4
Barrie, Ontario
Great lease opportunity in a newly renovated modern office space near all amenities and easy highway access. This recently transformed space occupied by Revel Realty is the perfect opportunity to showcase your business in a professional office setting with high ceilings and chic design. Ideal for meetings with clients and ample space to grow your business. The rent includes a second-level boardroom, a convenient coffee bar, and a washroom as well as rear garage door access. Water and gas included in rent. Current occupant will continue to have access for occasional use of the shared space. Contact us today for more details and embark on a new level of workspace excellence. (id:54464)


