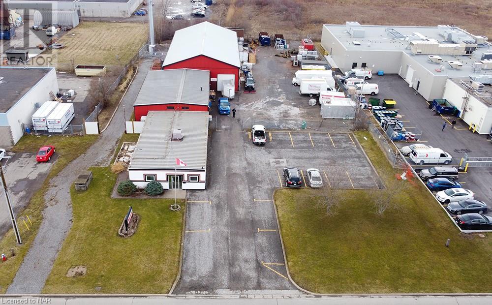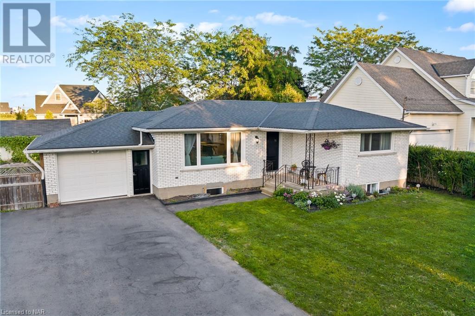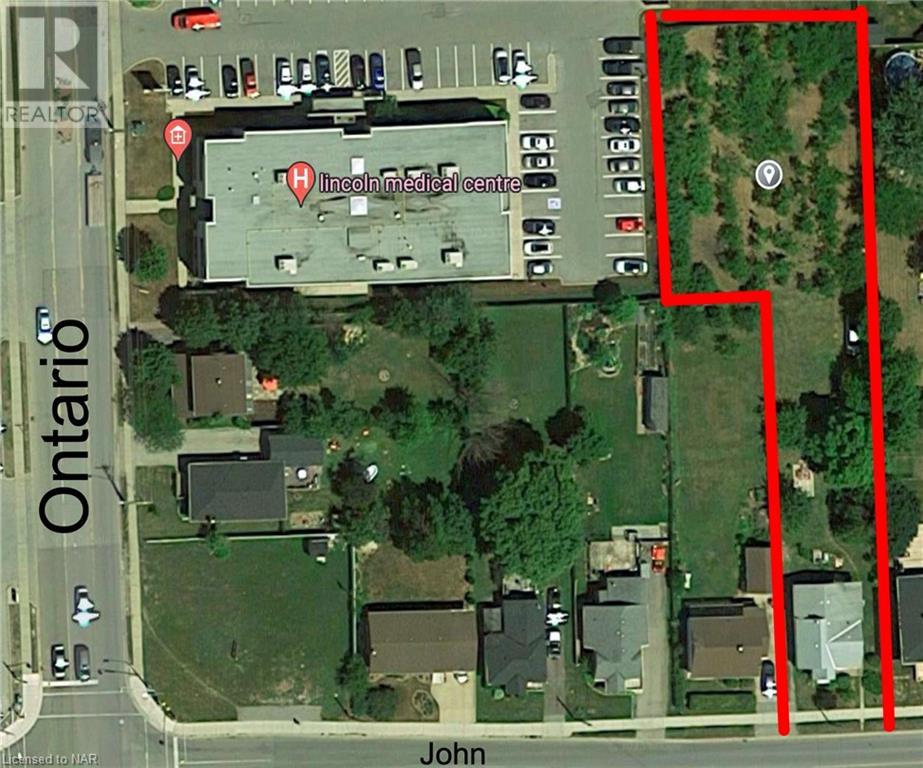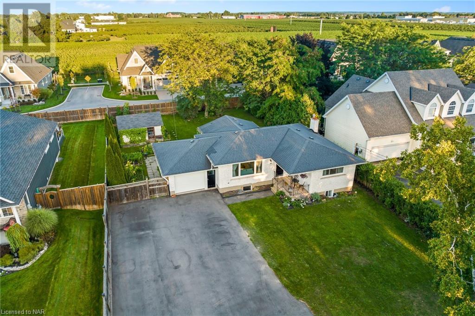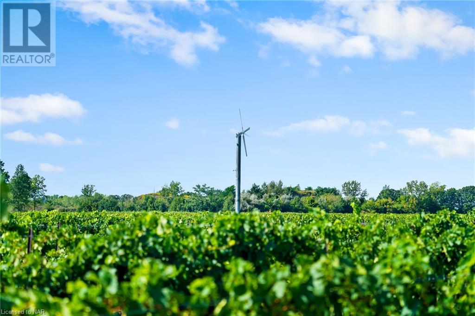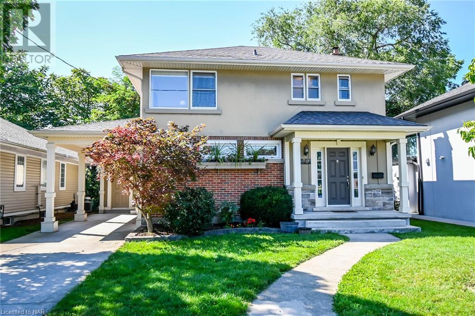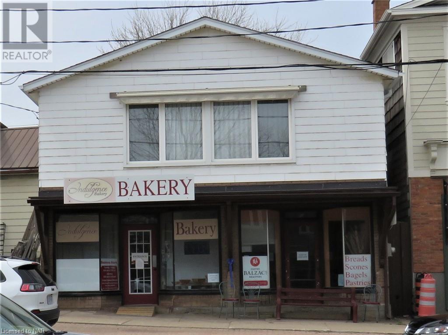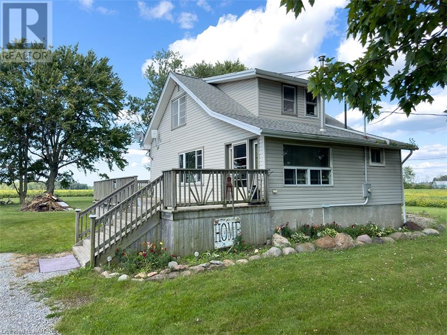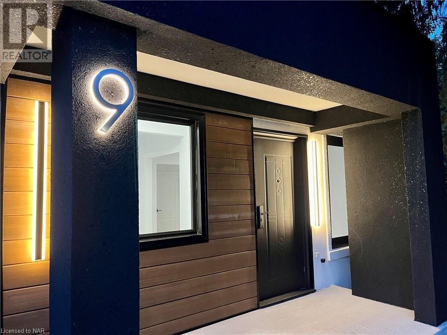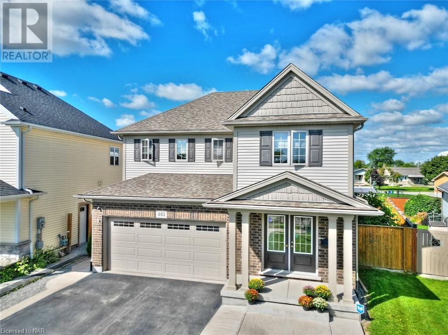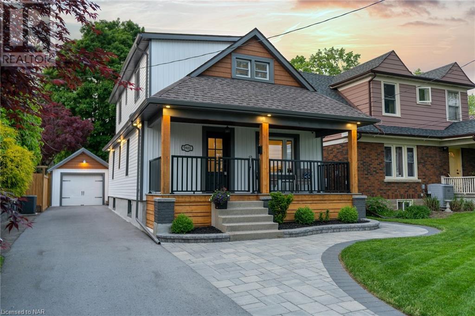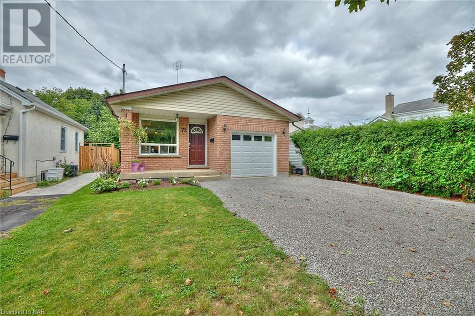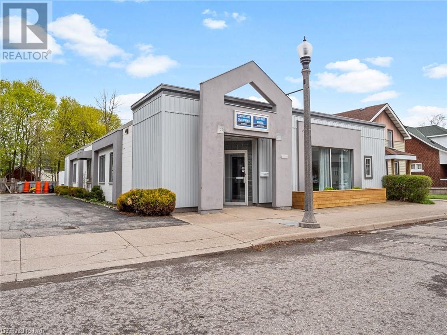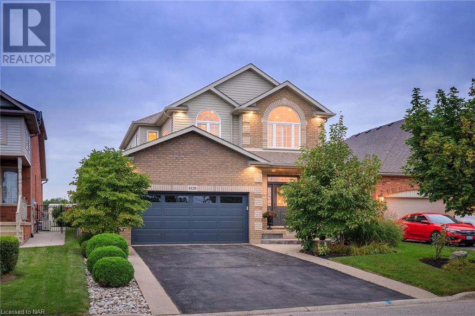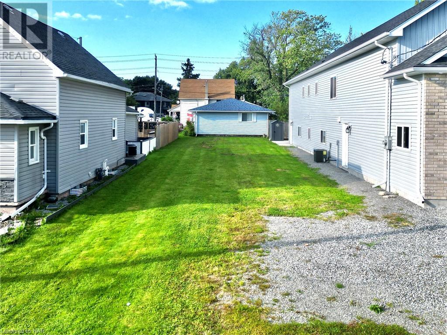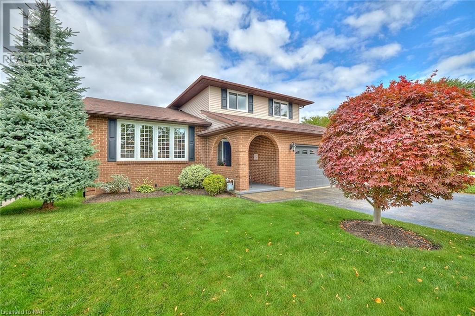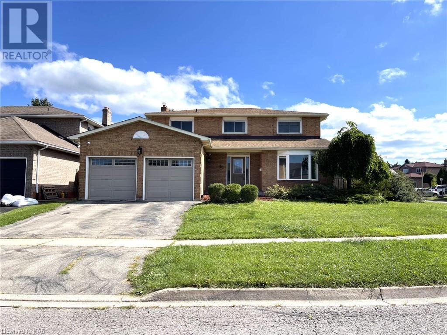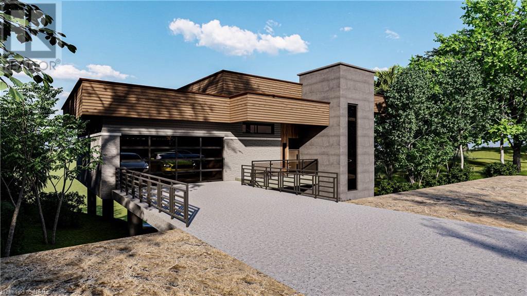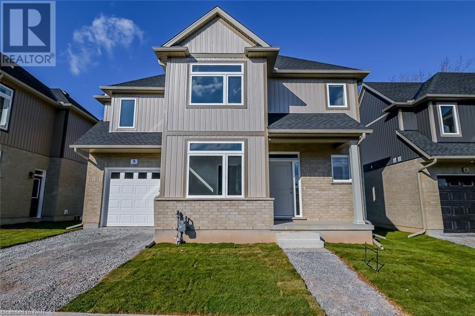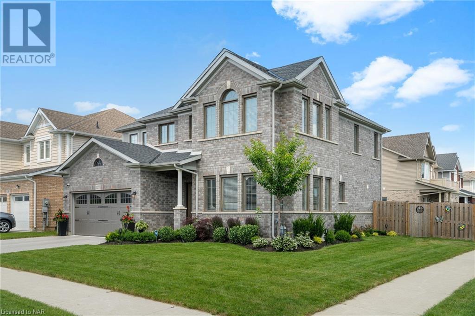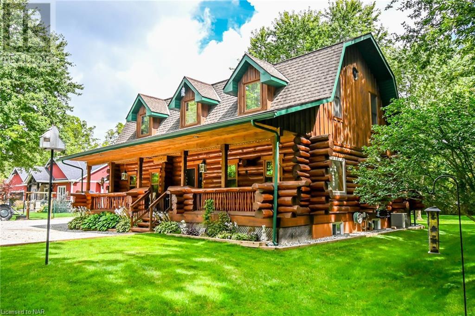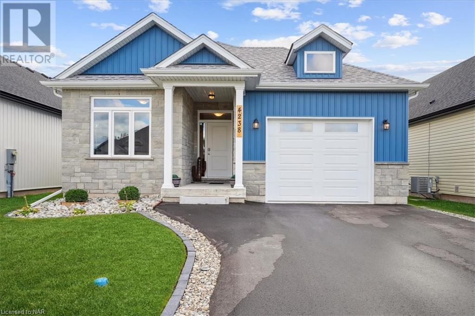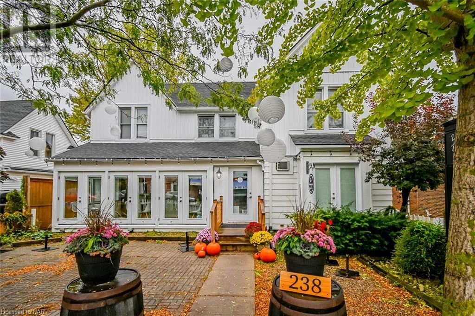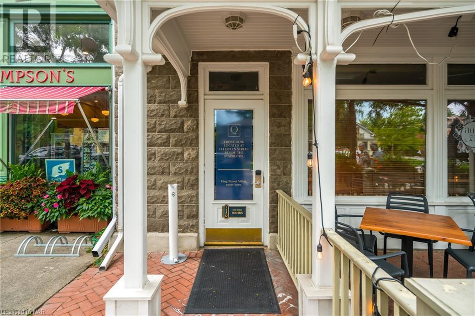6501 Kister Road
Niagara Falls, Ontario
This large industrial building is located 5 minutes from the QEW and the new hospital. Building and Lot for Sale! This unique opportunity allows you to have a showroom, office space and manufacturing/warehouse space all in 1 location. Warehouse has the ability to be sectioned off and also features a 1730sqt mezzanine. Office area was built in 1981 with forced air furnace and a/c approx. 1500sqft. 2nd addition built in 1989 and large rear area was built in 2000 both with radiant heat, 3 phase electrical system, 600 amp and large 15-20ft loading doors. Gated compound features parking for 17+, fully monitored and income generating cellphone tower on property with contract available for review. Lot of opportunity to rent out a portion or use it all. (id:54464)
1869 Four Mile Creek Road Unit# Basement
Niagara-On-The-Lake, Ontario
RENT IS ALL INCLUSIVE! Discover the ultimate in comfortable living in this spacious BASEMENT UNIT with a private separate entrance and egress windows. Located in the highly sought-after Niagara On The Lake, this unit offers a cozy retreat. Key Features: - A generous sized bedroom. - A full, updated bathroom for your convenience. - A large living room area, perfect for relaxation and entertainment. - Egress windows provide natural light and safety. - All utilities are included in the monthly rent, making budgeting a breeze. This basement unit provides privacy and comfort in a serene neighborhood. Experience the charm of Niagara On The Lake while enjoying the perks of this modern living space. Act fast, as this opportunity won't last long! (id:54464)
4977 John Street
Beamsville, Ontario
1/2 ACRE LOT: Attention investors, how would you like the opportunity to own 1/2 acres in the heart of a growing community? There is a bungalow that is currently tenanted but the value is in the potential of the land. The bungalow is in 'as is' condition and needs TLC. The lot is just above 1/2 acres (0.506ac) and set close to everything in the heart of Beamsville. Steps from the new arena, recreation area, parks, and medical buildings. (id:54464)
1869 Four Mile Creek Road Unit# Main Floor
Niagara-On-The-Lake, Ontario
RENT IS ALL INCLUSIVE: Welcome to this beautifully renovated 3-bedroom, 1-bathroom home in the heart of Niagara On The Lake, one of the country's most coveted towns. This main floor unit exudes charm and offers spacious living in a prime location. NOTE: MAIN FLOOR ONLY. BASEMENT IS ALSO AVAIALABLE FOR $1800 PER MONTH. Key Features: - 3 spacious bedrooms with ample natural light. - A fully updated bathroom for your convenience. - An open-concept living and dining area, perfect for entertaining. - Hardwood floors throughout for a touch of elegance. - All utilities are included in the monthly rent, providing hassle-free living. - Enjoy the beauty of Niagara On The Lake right at your doorstep. This is your opportunity to experience the best of this picturesque town from the comfort of a beautifully renovated home. Don't miss out on this rare offering! (id:54464)
310 Eastchester Avenue
Niagara-On-The-Lake, Ontario
This remarkable 40.091-acre vineyard is nestled within the sub-appellation of Four Mile Creek in Niagara-on-the-Lake. This would be the FIRST winery that tourist would come up once exiting the highway to head into town. Potential to build three homes! (Buyer to do their own due diligence). Situated just inland from the lake and beneath the Niagara Escarpment bench, it enjoys a climate that combines warm daytime temperatures with cool nights during the growing season. The soil here is characterized by red shale with a rich silt and clay composition, boasting exceptional water retention properties and providing the ideal environment for grapevines to thrive. The vineyard's topography ensures ample exposure to sunlight/warmth, offering growers the opportunity to cultivate a diverse array of grapes. Presently, this vineyard yields an impressive selection of grapes. The vineyard has 5 varieties: Riesling (5.22), Merlot (8.13ac), Pinot Gris (8.69ac), Muscat Ottonel(2.63) ans Marquette(12.9ac).The Marquette was planted in 21/22. Notably, Four Mile Creek stands as the most prolific sub-appellation in the Peninsula. Subsurface drip irrigation was installed in 2018.Three Phase hydro available at the road. This vineyard boasts two frost fans and a comprehensive drip irrigation system. Its water supply is sourced from the Town Irrigation System, with the drip irrigation filtered through a mobile pump unit situated on the northern side of the property, equipped with five filters. The system features two irrigation zones: valve 1 caters to the east side, while valve 2 tends to the west side. Additionally, the pump and drip system have the capacity for fertigation. With its superb location and convenient access to Niagara Stone Road, this property is perfectly poised to meet both your cultivation and potential winery requirements. With rumours of the adjacent NOTL AIRPORT property potentially becoming an international airport, the future potential of this property is immeasurable! (id:54464)
70 Hillcrest Avenue
St. Catharines, Ontario
Centrally located in wonderful old Glenridge overlooking 12 mile Creek. Location counts in our busy world, and this home has two great aspects of location. Firstly, it's close to all the amenities Niagara has to offer. Pen Centre, Brock, the 406 and downtown St. Catharines with the Performing Arts Centre ad Meridian Centre, all within minutes. Secondly is the fact that there are no rear neighbours! You'll find peace and tranquility in this Old Glenridge character home perched on the ravine. Main floor has hardwood and tile floors. The main living area has a lush view of the greenery and trees. Open concept LR, DR and FR with a slight separation will be the focal point of your home. Large back windows create an impressive view and wood burning fireplace gives the space warmth and character. The spacious main floor and views make this a wonderful place to entertain. The primary bedroom has graceful vaulted ceilings. A large ensuite, walk-in closet and built in library make this more than just a bedroom. You'll find 2 more bedrooms on the second floor with another bathroom and an extra storage room. Lower level is partially finished with a two piece bathroom and a wine cellar. AC and Furnace 2021, HWT 2019. An ideal home for professionals or families. (id:54464)
11 Highway 20 West Highway W
Fonthill, Ontario
A rare opportunity to purchase a well established and award winning bakery/cafe in Fonthill ,Ontario. Located in the town centre for 18 years, this business is in a high traffic area and has a loyal clientele. Premises and equipment in excellent condition, Listing is for business, equipment and chattels. (id:54464)
5718 Highway 3
Sherkston, Ontario
1.5 storey, country home on 1.72 Acres with double garage and 3 large outbuildings. All your storage & hobby/work needs will be covered with the 30' x 52' barn; 30' x 50' shop with hydro, heat & water, 28' x 30' garage with hydro, heat and room for 4 cars plus a small shed with hydro. The 1,365 square foot, country home has 2 to 3 bedrooms (one converted to a closet), updated windows. forced air gas heat & central air. This lot is shaded by large, mature trees and is centrally located in between Port Colborne and Ridgeway/Fort Erie. (id:54464)
9 Belfast Court
St. Catharines, Ontario
Welcome to 9 Belfast CRT. Located at the end of a quiet circle situated on a huge private lot featuring an impressive selection of fruit trees, grapes and other varieties meticulously pruned and cared for. Enjoy open patio seating and take in the surroundings. The privacy and beauty will take you away and make any of the days stress go away. Country in the city best describes this one of a kind private paradise. Special features don’t stop there! One look at the home and you know it’s one of a kind with attention to detail found throughout the exterior with custom stucco and finishes. Large eat-in kitchen features backyard views. 2 baths, office, laundry, den and living room round up the main floor. Upstairs features 2 bedrooms with closets. Many updates throughout and quick closing is available. (id:54464)
403 Classic Avenue
Welland, Ontario
This is the family home you have been looking for! Built in 2015 by the award winning Rinaldi Home Builder. The main floor has an open concept kitchen & living area with doors leading to the professionally designed backyard with above ground pool with decking, patio stones and an adorable pool house. The 2nd floor has a designated office area, laundry & 3 bedrooms, the master-bedroom enjoys ensuite priviledges with a large walk-in closet. The lower level is finished with a 4th bedroom & 3rd bathroom, a kitchenette area & family room. The attached double car garage has quick access to the kitchen giving modern day conveniences when piling in with kids & groceries. Classic Ave is a winding street with well manicured homes, friendly neighbors, it has quick access to parks,hiking trails along the Welland Canal and a quick drive to the 406 Hwy which will have you to other areas of the Niagara Region in a jiffy. This home can accomodate a quick closing, call today to take a look! (id:54464)
5901 Murray Street
Niagara Falls, Ontario
This beautifully renovated 1 ½ storey home is conveniently located near major amenities, offering a top-notch living experience. With three bedrooms and two bathrooms, it's been transformed into a true masterpiece. The exterior boasts charming board and batten siding, while the interior welcomes you with an open-concept living, dining, and kitchen space. The kitchen is a chef's dream, featuring soft-close cabinetry, elegant quartz countertops, and high-end appliances. Laminate flooring on the main level adds both warmth and durability. There's a main-floor bedroom for convenience, and two more on the second floor. The two renovated full bathrooms showcase modern fixtures and finishes. Professionally designed closets provide ample storage space. The basement offers versatile vinyl plank flooring, and all-new windows flood the space with natural light. Updates to the roof, furnace, HRV system, and air conditioning ensure peak functionality and efficiency. Electrical and plumbing have also been modernized, and a sump pump added. Outside, you'll find a composite front porch for relaxation, an elegant interlocking front walkway, and a spacious back deck perfect for entertaining. This property combines exceptional craftsmanship with a prime location, making it an ideal residential oasis. Don't miss the opportunity to own this turn-key home that perfectly balances elegance and functionality. (id:54464)
72 Rolls Avenue
St. Catharines, Ontario
This adorable bungalow is as cute as they come - welcome to 72 Rolls Avenue! Perfect for those seeking a low-maintenance home, where the major projects have already been taken care of, this property would be ideal for a busy professional or those looking to downsize. Complete with a fully finished basement, an attached garage and easy QEW access, making it easy to get around the city, this home lends itself well to those who need some space to spread out but are on the go. As you walk through the front door, you'll notice this stunning home features a spacious and inviting living room and dining room combination, perfect for spending quality time with family. The space is filled with natural light, creating a welcoming atmosphere. The open-concept design seamlessly flows into the kitchen, complete with abundant counter space, the ideal spot to cook up a storm. Down the hall you will find an expansive primary bedroom and the second bedroom with convenient access to the backyard, making it an excellent office option for those who work from home and want to enjoy some fresh air during their breaks. Across the hall, the oversized, 4-piece bathroom is beautifully updated, providing a modern feel. On the way to the basement, take note of the interior access to the deep garage, providing convenience and security. Downstairs offers a large recreation room with a bar, perfect for hosting game nights. The remainder of the basement is comprised of a 3-piece bathroom, the home's third bedroom and a bonus area off the recreation room, the perfect spot to set up your fitness equipment! The quaint fenced-in backyard comes equipped with a gorgeous deck and handy garden shed. The privacy of the backyard offers a serene and peaceful atmosphere. Recent, major updates include: furnace (2020), roof (2020), deck (2019) and garage door (2023). This home combines comfort and functionality seamlessly, making it a must-see for someone just like you! (id:54464)
240 Jarvis Street
Fort Erie, Ontario
Beautiful office building with separate living quarters - Front portion of the building has a large reception / waiting room. Huge secretary area with lots of working area and counters and separate administrative office and 2 pc bath. Large board room, with wall mounted TV (included). 2 additional offices, conference area, small kitchenette and 3 pc bath. Rear portion of the building consists of a new kitchen with island, huge living room and dining area. Large office / bedroom, laundry room and separate 4 pc bath. There is also a large storage area that could be converted to another bedroom very easily. This is a great opportunity for a small business to own and operate and live in one location. Access to the back parking area is available off of the lane in behind the building. Lots of on street parking is available. (id:54464)
4128 Ashby Drive
Lincoln, Ontario
Your dream home awaits!! Situated in desirable Beamsville with picturesque Niagara escarpment views to be enjoyed in every season. Located in a quiet family neighbourhood close to schools, parks, trails, shopping, wineries and easy access to QEW. You will appreciate the elegance and upscale taste in this home. Featuring over 2800 sq ft of finished living space, 3+1 bedrooms, 3.5 baths and double car garage. You are greeted into an impressive grand entrance with vaulted ceilings and stunning wrought iron staircase. The open concept foyer leads to a spacious and bright living room with exotic walnut engineered hardwood floors, large eat in kitchen has timeless white cabinets, quartz countertop and breakfast bar, glass backsplash and undermount lighting. Sliding doors lead you to your private, professionally landscaped backyard paradise w/stamped concrete patio, gas bbq hook up, shed and fully fenced. Main floor has pot lighting & california shutters throughout, 2 pc bath, laundry and inside entry from garage. Second floor offers oak engineered hardwood floors (2018), california shutters, 3 bedrooms & 4 pc bath. Primary bedroom has 4pc ensuite w/separate shower and walk in closet. The fully finished basement has rec room w/gas fireplace (2021), laminate floors, 4th bedroom, office/gym room, 3 pc bath and tons of storage space. Lighting in closets & front outdoor recessed lighting. Furnace and A/C unit (2021), wrought iron stair railings (2019), stairs to basement redone (2018), garage door (2017), 50 yr fiberglass shingles (2016), stove/dishwasher/washer/dryer (2018). Across from newly enhanced Ashby Park and vineyard. (id:54464)
44 Chestnut Street
Port Colborne, Ontario
Build and own your own home! Affordable building lot, permit ready! Survey provided. Current drawings are available and awaiting a few last steps for approval to go through. Services at the road. Close to Nickel Beach, Sugarloaf Marina, great golf courses, shops and cafés, plus schools and all your day to day needs. R2 Zoning allows for single residential or duplex. Buyer must complete due diligence for their intended use. (id:54464)
52 Glen Park Court
Welland, Ontario
The family home that you have been dreaming of is ready and waiting for you at 52 Glen Park Court! Situated on a beautiful, quiet court, you will feel as though you slipped away to the cottage when you arrive here. Fall in love with the curb appeal of this home, which includes a stunning, stamped concrete driveway, mature landscaping and immaculate grounds. As you step inside this magnificent home, you'll immediately notice the bright and airy feeling. The ample windows allow plenty natural light to flood in, creating a warm, inviting atmosphere. Immediately to your left is the living room, with the spacious dining room and eat-in kitchen beyond. Hosting dinner parties will be as simple as ever! The kitchen is a true showstopper and offers a grand feeling at every turn. With plenty of cupboards, you'll love the convenience of having everything you need right at your fingertips. Down a few steps is the sunken family room that has been beautifully finished with a sleek and modern look, featuring a gas fireplace, the ideal spot to unwind after a long day. The main floor is complete with a 2-piece bathroom and laundry room. The second level features three generously sized bedrooms with distinct charm and personality. The primary bedroom serves as a luxurious sanctuary, complete with a walk-in closet and an ensuite. The lower level is fully finished and offers an incredible recreation room. The basement is partially finished and is where you will find the home's fourth bathroom and an unfinished storage space with a cold room beyond. Additionally, this home features a fabulous sunroom that is lined with sliding glass doors. The stunning above-ground pool and surrounding deck provide ample space for relaxation and entertainment during the warm summer months. Whether hosting a lively barbecue or enjoying a peaceful evening under the stars, this picturesque backyard offers everything. This impeccably maintained home is a must-have! (id:54464)
61 Barbican Trail
St. Catharines, Ontario
LOCATION, LOCATION, LOCATION! 4MINUTES DRIVE TO BROCK UNIVERSITY AND ONE MINUTE TO HIGH WAY 406. Over 3,500 Sq.Ft. Finished Beautiful Home, Around 2,500 Sq.Ft. Above Grade W/4 Natural Bedrooms On The 2nd Floor Including A Master Suite W/Full Ensuite Bathroom. Located On A Corner Lot W/72' Front & Backyard W/Plenty Of Patio And Green Space. Direct Entry Into The Laundry And Mud Room From The Double Garage. The Front Foyer Is Large And Opens Into The Living And Dining Rooms On The Right And Straight Through To The Family Room, Dinette And Kitchen Across The Back Of The Home. A Curved Staircase Leads To The 2nd Floor, Desirable Burleigh Hill Neighborhood Next To Hwy 406, 4 Minute Drive To Brock University, 3 Minute Drive To Pen Centre Shopping Mall, 3 Minute Drive To Downtown St. Catharines. Close to Community Centers, Natural Trails & Parks. Extras: Main level & second Level Floors 2021, Kitchen & Bathroom Countertops 2022. Basement Stairs and Floors 2023, New Paint 2022/2023 Seller Does Not Warrant Retrofit Status Of Basement. (id:54464)
37 Bradley Street
St. Catharines, Ontario
We have found the perfect building lot for you with a very motivated seller! Better yet designed a stunning home that will utilize the frontage of Ursula Avenue. A beautiful hillside lot over looking the city of St. Catharine's with absolutely stunning views, close to the Pen Centre, Canadian Tire, Brock University, Sobeys, tons of restaurants & easy access to the QEW. Capitalize on this investment opportnity and build your dream home for years to come. (id:54464)
5 Marshall Lane
St. Catharines, Ontario
Welcome to Merritt Locks newest addition as part of Phase III! Built by award winning Premium Building Group, this SINGLE DETACHED 2-Storey, 1,688 sq.ft. 4 Bedrooms (or 3 Bedroom + FLEX Room) & 2.5 Bath home is just minutes to Hwy 406 & QEW, Pen Centre, Niagara Falls, BrockU/Niagara College, Performing Arts Centre, Meridian Centre, Bus Route & most amenities. Features incl. garage with inside entry & separate side door entrance to the Basement, brick & siding to complete this desirable contemporary look & partially fenced yard. Inside, open concept main floor plan with FLEX Room/Bedroom/Formal Dining, along with Kitchen loaded with cabinets & extended countertops for seating, pendant lighting & quartz counters, Bathroom tucked away from entertaining. Beautiful & bright staircase takes you to 3 spacious Bedrooms upstairs (Primary with gorgeous Ensuite glass shower, quartz counters & walk-in Closet), 2.5 Baths, Laundry for convenience & Linen Closet, luxury vinyl plank flooring throughout(carpet free), 9 ft. & smooth ceilings, 12x24 ceramic tiles & pot lights. The home will be sodded front & rear yard later this year. HST included and Tarion. Property taxes yet to be assessed. (id:54464)
137 Lametti Drive
Fonthill, Ontario
Welcome to 137 Lametti Drive - a remarkable, brick detached family home located in prestigious Fonthill. Situated on a large corner lot and captivating you with stunning curb appeal, from its upgraded exterior bricks to large windows and a functional double garage. Step inside to discover a modern kitchen featuring a spacious island, elegant backsplash, and high-quality stainless steel appliances. This kitchen is a chef's delight, perfect for creating memories and hosting gatherings with friends & family and has an added bonus of a butler’s pantry. On the upper level is where you will find a tranquil retreat of a primary bedroom, offering a private 4-pc ensuite bathroom and double closets, providing stylish & ample storage space. Three generously sized additional bedrooms with walk-in closets provide comfort and privacy for everyone in the household. This home offers a convenient entrance from the garage, ensuring easy access for homeowners and could be utilized to make the large basement the perfect in-law suite. A sprawling, fully fenced in backyard awaits your creative touch and will be your favourite place for morning coffee or family dinners outdoors. Nestled in a highly desirable neighbourhood, this home offers your family the perfect combination of convenience and community. Within walking distance, you'll find a wide range of amenities - including shops, restaurants, parks and schools, making it an ideal location for families. Additionally, with close proximity to highway access, commuting to nearby cities or exploring the surrounding areas is stress-free.Don't miss out on the opportunity to make this your forever home! (id:54464)
44-1/2 South Street S
Port Robinson, Ontario
If you love the allure of the pioneer spirit but want the convenience of modern living, then look no further. This hand-crafted full scribe Scandinavian Log Home offers you the rustic look and feel of a bygone era but complete with all the modern conveniences. Here's a rundown, Automated Security Gates at entrance, Sprinkler System, Double Detached Garage with 2 bay doors, and fully equipped with hydro, heat and plumbing. Above the garage is a self-contained bachelor apartment. Two outbuildings for implements and a wood crib. Front and Back covered porches the full width of the home, as well as a 30' x 30' deck with Gas hook-up for BBQ and another for a gas firepit. Prep area for outdoor entertaining complete with a sink. Hot Tub. Outside shower to wash off prior to coming into house from the garden. Lots of outdoor lighting. Inside modern IKEA kitchen with Island and S/S appliances, Quartz countertops, beautiful tile backsplash. Curly Cherry Breakfast Bar with Stools. Upstairs a massive Primary BR with cathedral ceilings and his and her fitted closets. 2nd bedroom was combined with a former 3rd bedroom to make a larger room. Basement has a BI Murphy Bed in the workout room for visiting guest. 200 amp service, two furnaces and two AC units. Sump Pump & full security. (id:54464)
4238 Village Creek Drive
Stevensville, Ontario
Welcome to your dream home! This newly built, meticulously designed residence is a true gem in a quiet, family-friendly neighborhood. With an array of upgrades and a perfect blend of style and functionality, this home is a must-see. As you step through the front door, you'll be captivated by the seamless open-concept layout that exudes a sense of spaciousness. Engineered hardwood floors flow gracefully from the foyer through the kitchen, living room, and dining room, while ceramic tiles provide a tasteful touch. The heart of this home is undoubtedly the kitchen, featuring elegant quartz countertops, a convenient pantry, and stunning black stainless steel appliances. The central island is ideal for meal prep, casual dining, or gathering with loved ones. Dimmable pot lights in the living room and dining room allow you to set the perfect mood for any occasion. Slide open the doors from the living room, and you'll find yourself on a covered concrete patio overlooking the lush backyard—an ideal spot for outdoor entertaining and relaxation. The primary bedroom is a sanctuary in itself, complete with a spacious walk-in closet and a spa-like ensuite bath that promises relaxation after a long day. The lower level is a bright and inviting space with high ceilings and full-size windows, making it perfect for family enjoyment. You'll find plenty of room for fun and relaxation in the generous family room. Additionally, a large bedroom, exercise/storage room, and another full bath complete the living space on this level. The exercise room can easily be transformed into a fourth bedroom if desired. The ample laundry/utility room is thoughtfully designed with a built-in counter for folding and ample storage space.. Asphalt driveway and landscaped for your convenience Don't miss out on the opportunity to make this stunning house your forever home! Schedule a viewing today and experience the charm and comfort it has to offer. (id:54464)
234-238 Ridge Road N
Ridgeway, Ontario
Amazing turn-key investment opportunity! This fully tenanted 5 unit property consists of 4 residential units and one commercial space. This multi use property is in a prime high traffic location in the heart of the quaint town of Ridgeway. Property has had several recent updates. 4 residential units host long term tenants commercial space is currently leased by a successful bakery. Total gross rental income $97,800 Contact listing agent for details regarding leases, recent updates and chattels included. Property only for sale (bakery not for sale but will stay on as a tenant). Put your money to work for you. Don't miss out call today! Please allow 24 hours notice for viewing of residential units. (id:54464)
233 King Street Unit# 2
Niagara-On-The-Lake, Ontario
Experience the charm of historic Old Town in the heart of Niagara-on-the-Lake with the prime location of this 3-bedroom, 3-bathroom condo. Nestled in a coveted location, this exquisite property offers an exceptional opportunity for both homeownership and income generation. Step into this beautifully designed space and be captivated by the seamless blend of modern luxury and vintage allure. Each bedroom boasts its own private ensuite, providing ultimate comfort and privacy for you and your guests. Imagine waking up to the gentle melodies of this picturesque town, ready to embark on a day filled with endless possibilities. But that's not all – one of the bedrooms has been thoughtfully transformed into a self-contained living space, complete with its own living room and kitchen area. This ingenious layout opens up a world of potential, allowing you to enjoy the comforts of your own private retreat while simultaneously generating income by renting out the other bedrooms. It's the perfect synergy of a home and an investment opportunity, creating a truly optimal living arrangement. Indulge in the vibrant energy of Old Town, where historic streets are lined with quaint shops, charming cafes, and world-class dining experiences. Immerse yourself in the rich cultural heritage of the region, with renowned theaters, art galleries, and museums just steps away. Explore the natural beauty of Niagara-on-the-Lake, with breathtaking trails, vineyards, and the beautiful Niagara River a walk away. Whether you're looking for a permanent residence, a vacation home, or a savvy real estate investment, this 3-bedroom, 3-bathroom condo in historic Old Town is the epitome of prime location, versatility, and potential. Don't miss the chance to own a slice of history while enjoying the benefits of a modern lifestyle. Embrace the extraordinary and seize this home plus income opportunity today. (id:54464)


