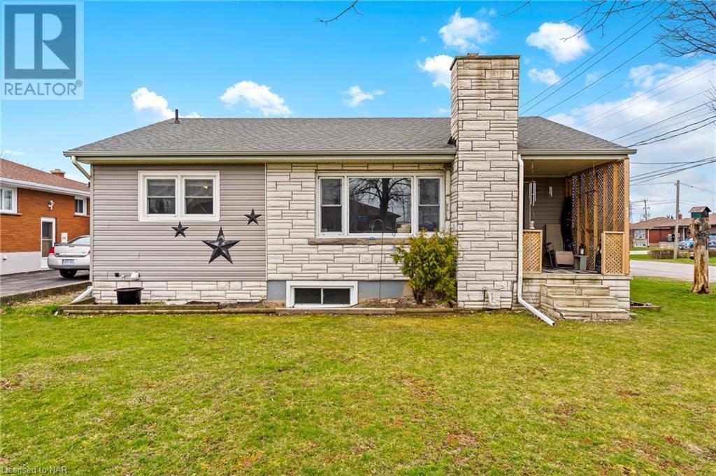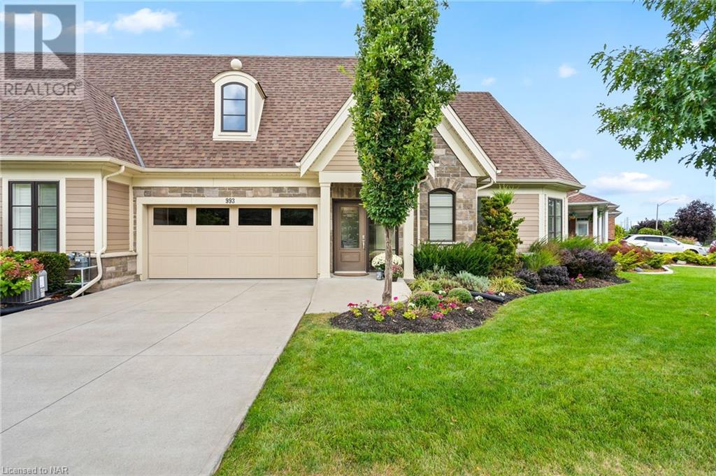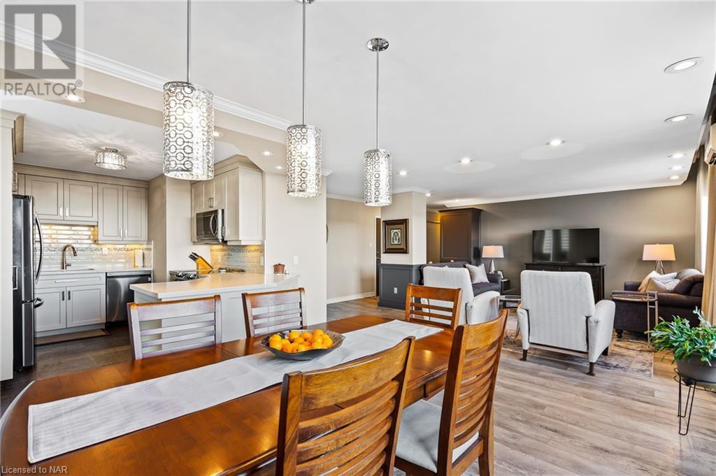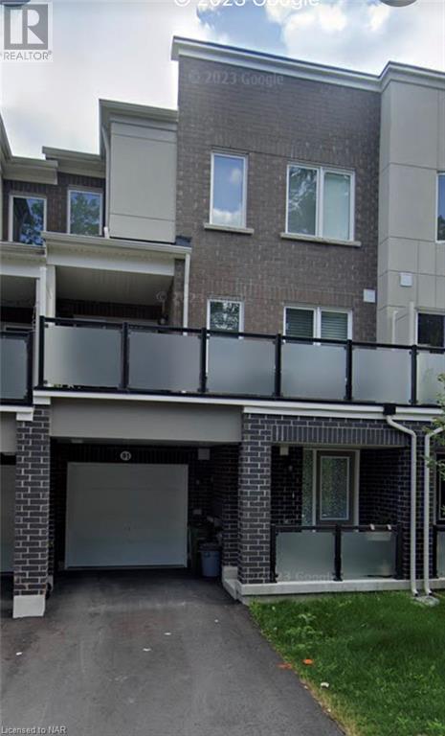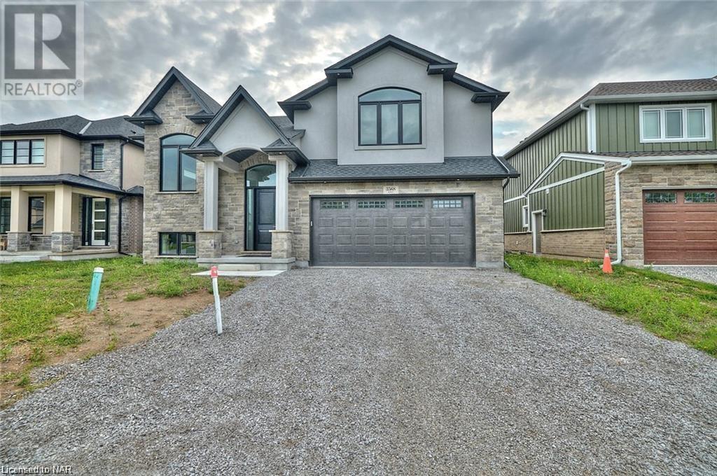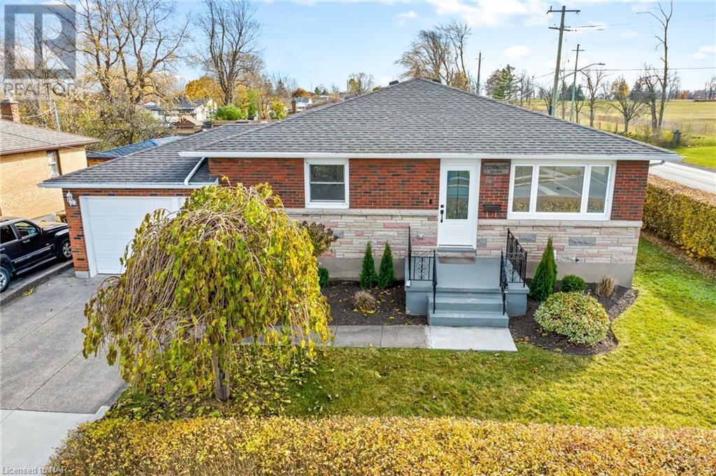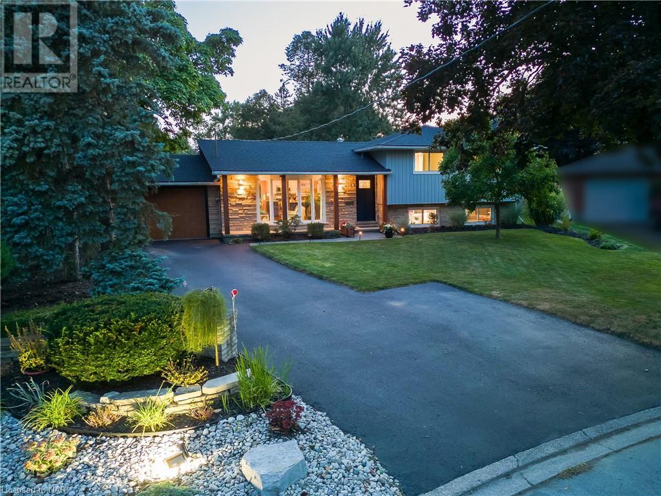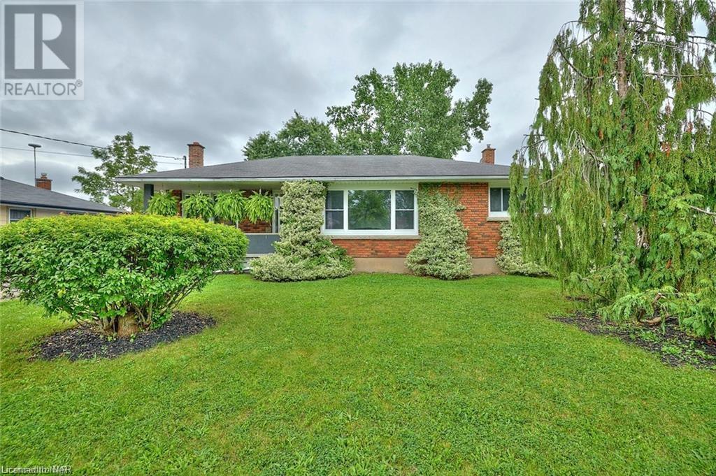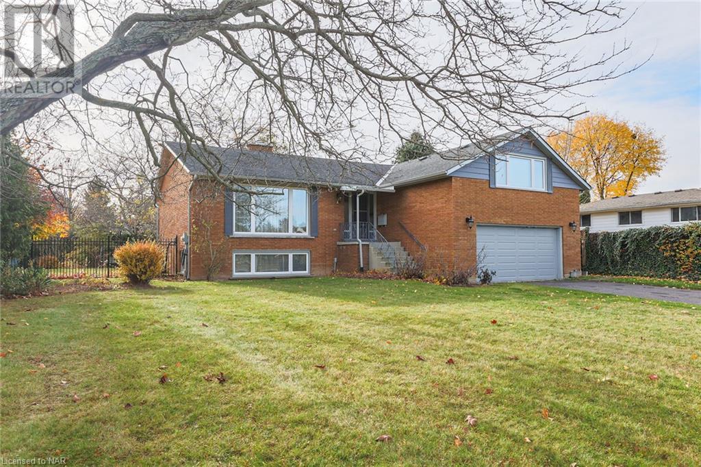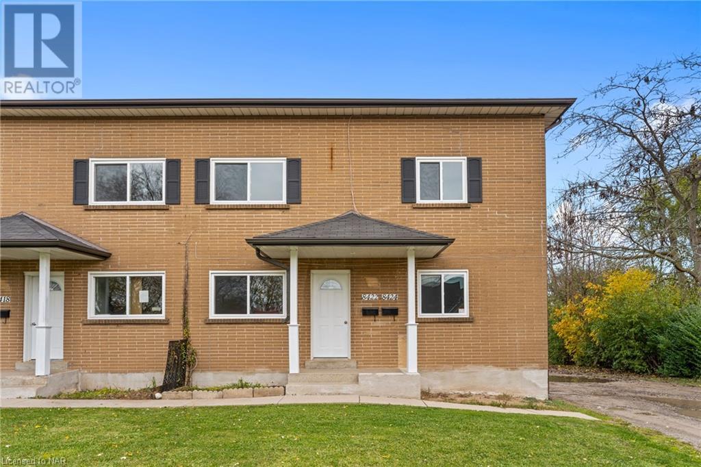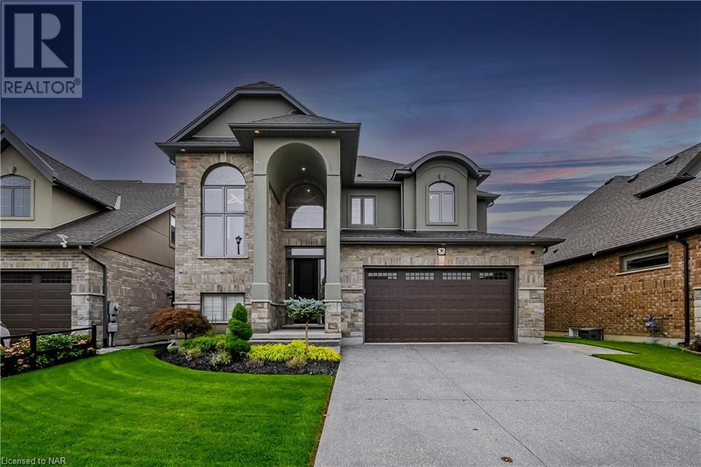477 Bell Street
Port Colborne, Ontario
Seller's are ready and have started packing! This 3 bedroom home is more spacious than it looks. So if you're looking for an inter-generational home or maybe some extra income, this 3 bedroom bungalow with 1 bedroom in-law suite is the home for you. Main level features hardwood floors, good sized bedrooms and bright windows. Just down the stairs you'll find shared laundry and bonus room. You won't believe the in-law suite is in the lower level with how bright it feels. So whether you have your parents, a tenant, or a kid that's just not ready to leave the nest, they're going to love this space. This large 60 x 150 lot boasts a great private deck, 3 storage sheds, some with power, and a great fenced in area perfect for kids to play. If you're a hobbyist or just like to tinker in the garage, you're going to want to spend all your time in the heated double garage. 200 amp service great for electric vehicles or working in the garage. (id:54464)
993 Pelham Road
St. Catharines, Ontario
Elegant freehold bungalow end-unit townhouse built in 2016 with over 2800 sqft of living space. Bright eat-in kitchen with a large island and plethora of cupboard space. The spacious primary bedroom is fit for a kingsize bed, has over-sized walk-in closet and full ensuite bathroom. The den's patio doors lead out to the composite deck and yard space, which has electrical fencing, perfect for a family pet. There are two large unfinished rooms in the basement, which open up a lot of possibilities to create your unique living space. There is also a large bedroom with 3-piece ensuite. The property is professionally landscaped with double concrete driveway and double car garage. Centrally located by walking trails, Club Roma and Fourth Avenue Shopping Centre. Immediate Possession Available. (id:54464)
15 Towering Heights Boulevard Unit# 1202
St. Catharines, Ontario
Welcome home to 15 Towering Heights at the Canadian Tower in St. Catharines. As you enter this gorgeous 2-bed/2-bath suite, you are immediately greeted by an abundance of natural light, windows spanning across the entire length of this corner suite, and the panoramic southern views of escarpment, ravine and the city. The large open concept suite has many upgrades, from custom mill work, flooring, lighting, nothing left for you to do, except set up your easy chair and make yourself at home! The large living room opens into a full dining room and a new kitchen. The upgraded kitchen boasts custom cabinetry, quartz countertops & back splash, SS appliances, and a large oversized walk-in pantry.The primary bedroom offers its own 2pc ensuite, the second bedroom can double as a office, with a custom built work station, perfect for those who may work from home. An updated 3pc second bathroom, has a large walk in shower that is easily assessable and convenient.This unit has a newly installed Heat pump, which heats & cools the entire unit with separate controls. For added convenience, the 12th floor has its own laundry room, exclusive use to this floor only. In this well-managed/maintained building, the condo fees cover all the utilities, amenities, building maintenance & building insurance. Amenities includes; indoor salt water pool, sauna, gym, workshop, party room, library, games room, party room, superior outdoor space overlooking a ravine, common BBQ area, exclusive assigned storage locker, car wash station & abundance of visitor parking. Your Pet is welcomed in this building (*with some restrictions). There is a wait list for indoor parking, outdoor parking is $10 per mth. This great south end location is convenient to restaurants, Pen Centre, shopping, hospital, pharmacies, walking/cycling trails, fishing, golfing, local transit, and a few short minutes to the 406 & QEW. Book a private appointment to view today! (id:54464)
91 Heron Park Place
Toronto, Ontario
Stunning 6 years old Beautiful 3 beds ,2.5 bath townhouse in West Hill Location like New & great curb appeal. Spacious & Bright Open Concept Layout. Kitchen with good size island, upgraded cabinetry and walk out to the balcony. Oak Stairs. High 9' ceilings, Hardwood floors, smooth ceilings, tall windows. Massive Great room not to mention a Huge Balcony for you to relax . Large primary bedroom with an ensuite and walk in closet. Large 2nd and 3rd bedrooms and 3 pieces Bath on 3rd Floor .. Big closets and ample storage. Close to everything this neighborhood has to offer - schools, shopping, amenities, GO transit, TTC and highways! Book your showing today! (id:54464)
3568 Edinburgh Road
Stevensville, Ontario
Built by renowned custom home builder DRT Custom Homes & nestled in the heart of South Shores Niagara, this 4 bed, 3.5 bath raised bungalow will immediately impress with its 14' ceiling in the beautiful foyer, leading up to the bright & airy open concept main level with beautiful hardwood throughout, plenty of pot lights and cathedral ceilings in the kitchen, living room & family room. The jaw-dropping kitchen boasts custom upgraded cabinetry, quartz countertops, built-in appliances - a french door built-in, panel-ready fridge, a microwave combination wall oven, gas cooktop & hood insert, a custom panel dishwasher & a huge, sliding door that leads out to a 15'x10' covered trex deck. Family room offers an impressive 57 Brigantia gas fireplace. 4 bedrooms all together, including one on the main floor, a private Primary Bedroom oasis with ensuite and custom walk-in closet, and 2 bedrooms in the basement. The spa-like Primary Ensuite bathroom, features a freestanding tub, gorgeous glass shower with custom tiles & an elegant double vanity. The first thing you'll notice heading into the finished basement is the huge windows providing tons of natural light - doesn't feel like a basement whatsoever. Featuring 2 bedrooms, a Jack & Jill bathroom with double vanity, rec room with 36 Continental fireplace & a basement walkout to the rear of the house. There's a second walkout from the basement mechanical room to the garage. Other features include: stone and stucco on front elevation and brick on sides and rear elevation, red oak stairs with wrought iron spindles, 18'x8' classic Richards-Wilcox Landmark steel insulated sectional overhead door and double car garage. Located in Stevensville, in the northwest corner of Greater Fort Erie, South Shores is a serene community in the neighbourhood of Black Creek. Close to the highway, 10 min from the Falls, close to the border & the Niagara Parkway. Nearby schools, parks, golf courses, restaurants & recreational trails are plentiful. (id:54464)
197 Catherine Street
Fort Erie, Ontario
This is a rare opportunity to buy a 3+2 bedroom, 3 bathroom home that has been completely renovated from top to bottom. This property has many features that make it a great choice for buyers. Look up at the pot lights throughout the main floor and basement, giving it a clean and contemporary look. Enjoy the quartz kitchen counters and backsplashes in both kitchens, offering style and durability. Fully equipped with two full kitchens with stainless steel appliances, custom cabinets, and plenty of storage space. It has two separate laundries with high efficiency washers and dryers. High end flooring is everywhere, including engineered hardwood, luxury vinyl, and amazing tiles. Updated with smart controls upstairs, letting you control the temperature and lighting from your smartphone. Downstairs has a spacious in-law suite with a separate entrance, a large living room, two bedrooms, and a full bathroom. A new gas furnace and breaker panel, providing safety and efficiency. Wait until you see the large backyard with a huge patio, a shed, and a fire pit, ideal for entertaining or relaxing. It has a convenient location that is just a short trip to Fort Erie horse racing track and the US border at the Peace Bridge, as well as close to schools, parks, shopping, and more. This home is suitable for families, investors, or anyone looking for a ready-to-move-in property with lots of potential. (id:54464)
13 Elk Street
St. Catharines, Ontario
Imagine stepping into the home you've been yearning for – a haven that effortlessly blends modern comfort with family-friendly warmth. From the snug interiors to the inviting backyard embraced by a lush tree canopy, this is where your family's dreams come to life. Immerse yourself in the joy of cannonballs into the sparkling pool or spend endless hours playing catch in your private oasis. The backyard is the perfect backdrop for creating lasting family memories. Inside, bask in the natural light streaming through expansive picture windows, accentuating the beautiful flooring. The generous open-plan kitchen, adorned with subway tile backsplash and sleek granite concrete countertops, is a hub for culinary creations and family conversations. Stay connected with the kids outside through easy access to the rear. Evenings naturally spill out poolside for happy hours over a crackling fire. Downstairs, the cozy rec-room beckons for relaxation and big-game watching by the gas fireplace – perfect for winter evenings. Ascend to the top split-level home, where three bedrooms await. Your family will cherish the lifestyle this home provides – a feeling of space, connection to the outdoors, and an unparalleled quality of life. Vibrant neighbourhood – walk to scenic Rotary Park or bike along the incredible trails of 12 Mile Creek. Just around the corner lies Power Glen, one of Niagara's finest schools. There’s nothing left for you to do but enjoy the moments that matter. (id:54464)
42 Burness Drive
St. Catharines, Ontario
Awesome ALL brick 3 BR 2WR bungalow. 2 1/2 car garage ideal for the hobbist and/or handy man, double driveway, fully fenced yard, Fireplace in basement! Family friendly Secord Woods, you are close to everything! Schools, shopping, the QEW and Hwy 406 access. It's a great place to be, one of the nicest houses in the area. (id:54464)
1 Tottenham Court
Niagara-On-The-Lake, Ontario
Desirable Old Garrison Village. Located in a private court, this spacious raised bungalow offers the potential for multi-generational living with Two Fully Self-Contained Two-Bedroom Suites. On the main floor and great-for-entertaining is the L shaped living/dining room, the kitchen with breakfast seating off which is the laundry/mud room, main bath with spa-tub, Primary bedroom with walk-in closet and 2 piece plus second bedroom and a bonus multi-potential room over the garage which also has a 2 piece bath with potential to add a shower. With outside and garage-access, the fully self-contained lower level suite includes cozy living room with electric fireplace, dining room and two bedrooms, 3-piece bath with over-sized shower, laundry and an abundance of storage. Notice the 30 deep window . Pre-inspected, the home is structurally sound and ready for its second debut. Mature gardens surround the home which is set on a fully fenced quarter-acre lot You'll appreciate the over-sized double car garage and off-street parking for up to 6 vehicles on the paved driveway. If you have been considering multi generational living or are looking for a supplemental income and are willing to roll-up your sleeves and take on a project, this may be the one. (id:54464)
8422 Willoughby Drive Unit# Main
Chippawa, Ontario
Welcome to your new home! A splendid opportunity awaits you with our recently available rental - a charming 2-bedroom, 1-bathroom main level unit that has undergone a complete transformation. This fully renovated space boasts modern aesthetics and upgraded amenities, ensuring a comfortable and stylish living experience. The convenience of in-unit laundry eliminates the hassle of shared facilities, providing you with the ultimate ease and privacy. As an added perk, relish the luxury of a private entrance, creating a sense of exclusivity and personal space. This property is not just a rental; it's an invitation to embrace a contemporary lifestyle in a thoughtfully designed and meticulously updated residence. Make this delightful haven yours and experience the epitome of comfort and convenience. Tenant pays independent hydro - 50 % of gas bill , 50 % of hydro bill. (id:54464)
8 Tuscany Court
St. Catharines, Ontario
STUNNING Curb appeal with vibrant colours featuring brick, stone and stucco exteriors, gorgeous exposed aggregate double driveway & beautifully landscaped, takes you into this impressive over 3,600 sq.ft. of finished living space! Welcome to 3+1 Bedroom, 3.5 Bath, 2-Storey FAMILY home with a Finished Basement in-law Suite AND WALK-UP to your SPECTACULAR BACKYARD POOL OASIS in the prestigious WEST-END neighbourhood that's mins. from the QEW & 406 Hwys, hospital, bike ride to Port Dalhousie Lakeside Park & Marina, Trails, Ridley College, golf & wine routes, & major shopping. Inside, Main floor features an Open Concept plan with an impressive VAULTED Foyer, engineered hardwood & luxury tiles, potlights, stone counters, Kitchen with Island & Pantry, Formal Dining & Dinette areas, Living Room boasts a stunning f/p with surround and the Staircase, Powder & Laundry Rms all tucked away. Hardwood takes you to the Second floor, with a Luxury Primary Suite that ticks all the boxes with your own private Balcony, 2 walk-in Closets & SPA RETREAT, 2 additional Bedrooms & 5pc Bath. Basement gives you many space options whether you are looking for extra income, have older children or extended family with HIGH CEILINGS, 4th Bedroom, 3pc Bath, Rec Room & full Kitchen with WALK-UP access to the backyard nearby. Outdoor entertaining with COVERED PATIO for shade on those hot summer days, pool includes waterfall & deck jets, shower to rinse off nearby, lighting, sprinkler system and low maintenance mature landscaping for privacy. There's also a gas heater in the garage for a workshop or great man cave! (id:54464)
3717 Hibbard Street
Ridgeway, Ontario
Fantastic Opportunity to rent this newly renovated 1bedroom apartment, with an open concept modern kitchen. It has a spacious living area for everyday life and new appliances. Large washroom with a glass shower. One parking spot included. The apartment is located steps away from Ridge Rd N, Trendy Shops, Restaurants, and Parks . Water and Highspeed internet are included. Tenant pays for their own Heat and Electricity. (id:54464)


