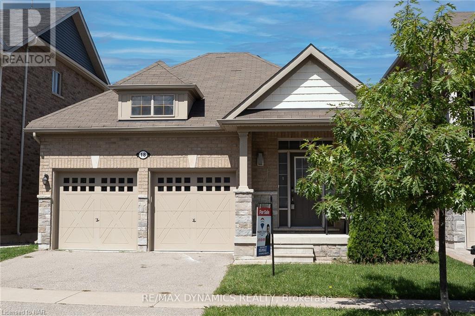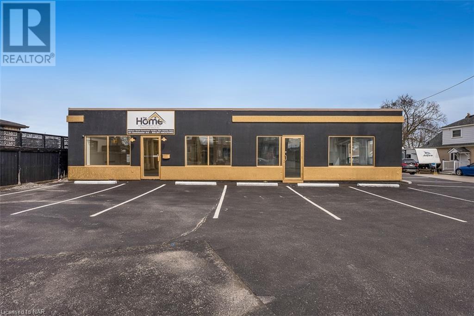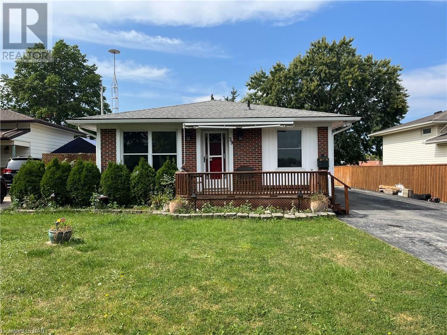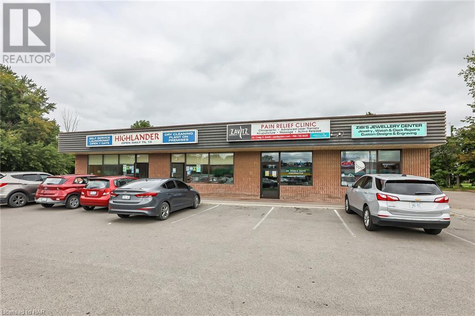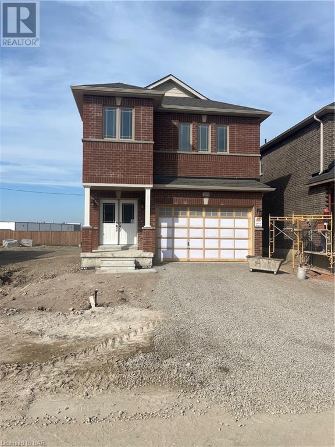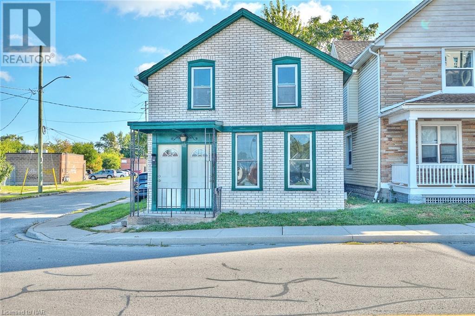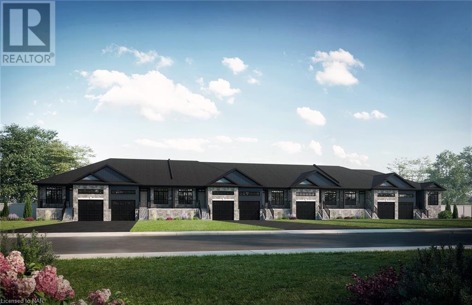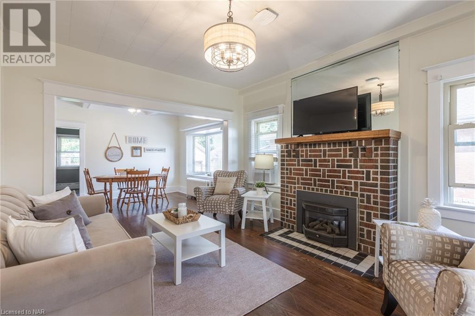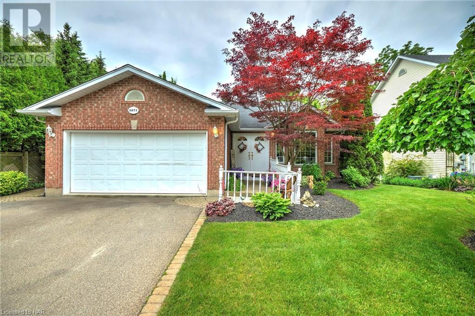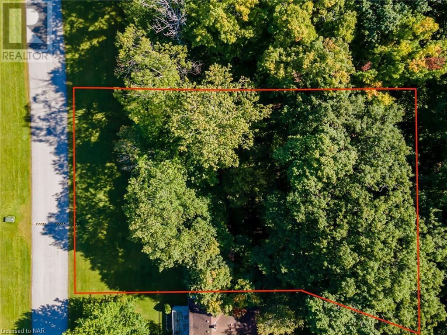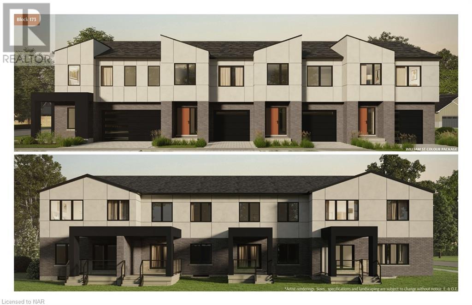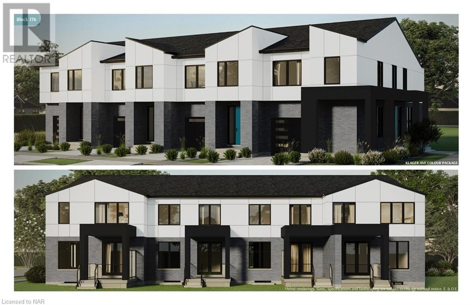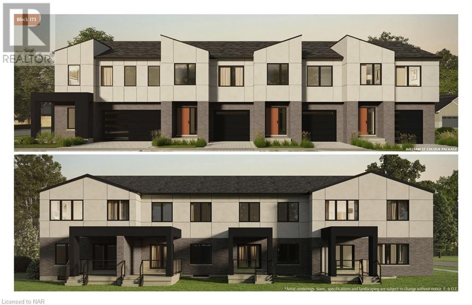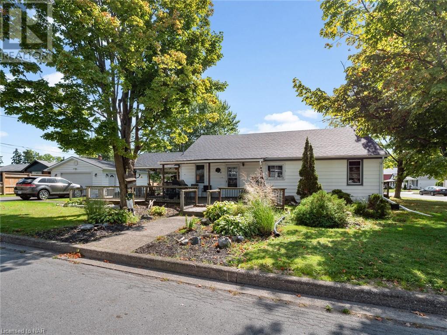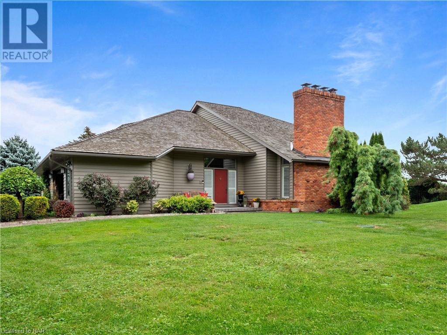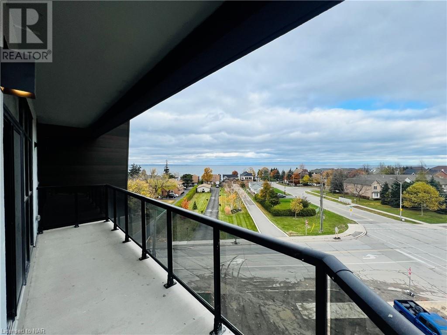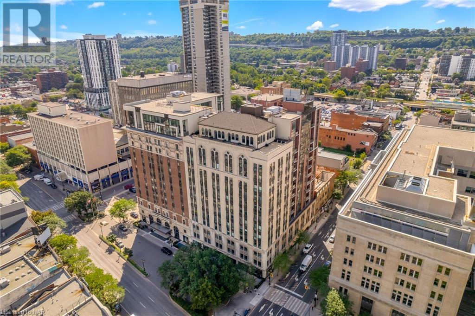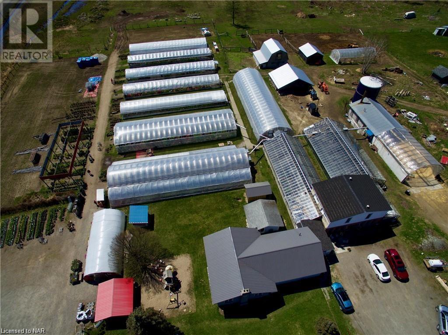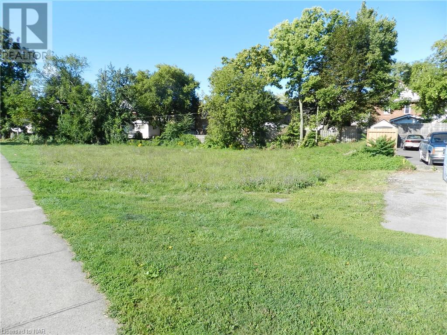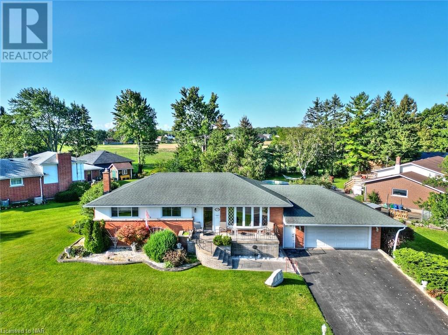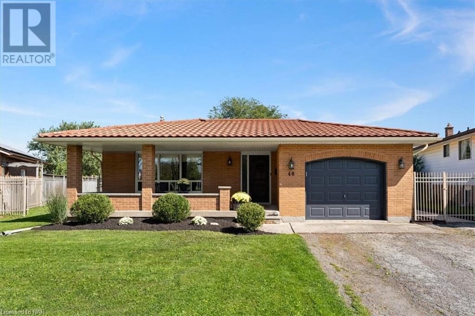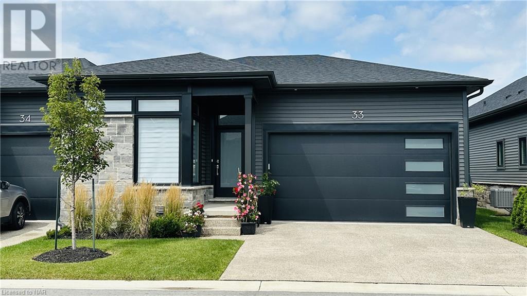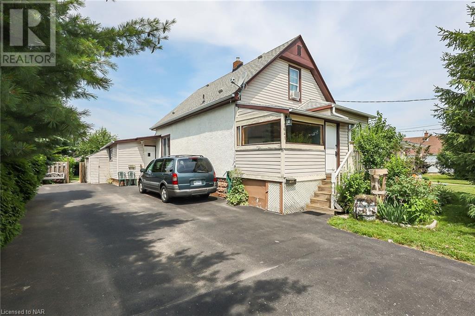18 Angela Crescent
Niagara-On-The-Lake, Ontario
Welcome to this beautiful bungalow located in a desirable area in Niagara-on-the-Lake! Featuring a finished basement with so many updates! Basement has in-law potential or just extra bedroom potential! The home is perfect for growing families or for entertaining! Home is approximately 1400 sqft plus the basement space! The backyard is fully fenced and also great for children or entertaining! (id:54464)
101 Eastchester Avenue
St. Catharines, Ontario
Opportunity awaits! A great stand alone building located in the design district of St. Catharines with access to downtown St.Catharines. This building is zoned E1 and allows for light industrial, recreation facility and is a perfect space to operate as office space or retail. This building comes with ample private parking along front and side (14 Spaces). Large windows offers plenty of natural light, lots of pot lights, 1 bathroom, warehouse space in the back with overhead truck door. Great QEW exposure with easy highway access perfect for commuting and storefront access. Blank canvas waiting for your business. Three phase, 200 amp electrical service space. Landlord will install flooring at their cost to suit tenant. (id:54464)
39 Acadia Crescent
St. Catharines, Ontario
2 bedroom bungalow, no rear neighbors backing on to a school. Galley kitchen with large pantry. Ceramic flooring in the kitchen. Older hardwood in the remaining rooms. Carpeted over in the living room. A 3rd bedroom was converted in the dining room. 4 piece bathroom on the main level. Finished basement with large gas fireplace, workshop, 3 piece bathroom and laundry room. New furnace in 2023, roof is roughly 15 years old. Retractable awning on the front porch. Shed in the back come with hydro. Good size lot in a great location. Close to everything you need. (id:54464)
340 Thorold Road
Welland, Ontario
Attention investors! Solid brick/block commercial building located on one of Welland's highest traffic streets with new, up and coming developments both commercial and residential. Excellent business opportunity. Long term tenants including Chiropractor and Jeweler. Walking distance to Niagara College, Centennial High School, Prince Charles Medical Centre. Food Basics/Rexall plaza right across the street. Public transportation directly out front. Please do not go to any of these businesses. Contact listing agent for additional information. (id:54464)
Lot 3 Palace Street
Thorold, Ontario
THE ORIGINAL PURCHASER DID NOT CLOSE, SO MAJOR DISCOUNTS ARE BEING OFFERED TO THE NEW PURCHASER! ARTISAN RIDGE BLACKSMITH MODEL FEATURES 4 LARGE BEDROOMS, 3 AND A HALF BATHROOMS WITH 2 BEING ENSUITES. 9 FOOT CEILINGS ON BOTH FLOORS, OAK STAIRCASE AND RAILING, IMPRESSIVE MASTER SUITE, HARDWOOD ON MAIN FLOOR, MAIN LEVEL LAUNDRY, A LARGE GARAGE AND AN ALL BRICK EXTERIOR. THE LOCATION IS ON A BUS ROUTE, CLOSE TO BROCK UNIVERSITY, THE PEN CENTRE, THE NIAGARA ON THE LAKE OUTLET COLLECTION AND NIAGARA COLLEGE, 15 MINUTES TO NIAGARA FALLS, A QUICK WALK TO GIBSON LAKE, THE WELLAND CANAL AND THE SHORT HILLS. THOROLD IS SURROUNDED BY FABULOUS WINERIES AND LOCATED IN THE HEART OF NIAGARA. (id:54464)
58 Court Street
St. Catharines, Ontario
Introducing a Charming Downtown Duplex with 2 Distinct Units! Nestled in the heart of downtown St. Catharines, this exceptional duplex offers a unique opportunity for homeowners and investors. Boasting 1364 square feet, this property features two individual units with their own charm and functionality. Main Level: Upon entering the main unit, you'll notice the spacious, inviting atmosphere. It offers a generous living area, ideal for relaxation and entertaining. The kitchen is thoughtfully designed with ample space for culinary adventures. With 2 bedrooms and 2 bathrooms, it's perfect for families or those needing extra space. On-site and street parking options provide convenience. Upper Level: The upper unit features 1 bedroom and 1 bathroom, offering a cozy retreat. The well-appointed kitchen and living area create a warm ambiance, suitable for singles, couples, or peaceful retreat seekers. Location: Situated in downtown St. Catharines, you're minutes from St. Paul Street's vibrant dining and shopping scene. Montebello Park offers green spaces, and Highway 406 ensures easy commuting. Don't miss this opportunity to own a versatile downtown duplex, ideal for investors or as a home. Experience urban charm and convenience - schedule a viewing today! (id:54464)
Unit 7 Clarence Street
Port Colborne, Ontario
Here's your chance to have full control over the final decisions on paint, engineered hardwood, kitchen color, quartz, tile, and stain! If you're on the lookout for a freehold bungalow townhouse in the highly desirable area of Port Colborne, built by a reputable Niagara builder who specializes in bungalows, then there's no time to waste, jump on this opportunity now. These homes boast stunning stone fronts, brick sides, and attached one-car garages with openers included. They're perfect for empty nesters, featuring a double vanity in the ensuite bathroom with a walk-in shower. The kitchen is absolutely gorgeous and comes with appliances included, all topped with beautiful Quartz countertops. But here's the best part, if you make your decision soon, you'll have a say in fireplace finishing, flooring, colors, quartz, and paint. Don't delay too long, or these choices will be made for you. There's plenty to choose from if you firm up your decision soon. Other fantastic features include main floor laundry, 9-foot ceilings, 50-year fiberglass Owen Corning Shingles, and all casement windows. The basement is also unspoiled, with a 4-piece rough-in already in place. With this builder, there's no cookie-cutter approach. Plus, you'll receive a garage door opener, central air, appliances, Quartz countertops, and 9-foot ceilings. Quality and attention to detail are evident throughout. So don't hesitate, take advantage of the opportunity to still customize your dream home! On the Rendering pic, this unit is the far right unit. All pictures are from a previous sold townhouse. Units finished are available to view to see quality. This unit can be complete for Dec 20th, 2023. (id:54464)
55 Smith Street
Welland, Ontario
Charming character home in serene family-friendly neighbourhood offers the perfect blend of modern comfort and classic appeal. Inside you’ll discover a thoughtfully updated interior with a beautiful kitchen featuring modern appliances, ample storage, and stylish countertops. Both bathrooms have also been tastefully updated. The huge primary bedroom offers a tranquil retreat after a long day. Step outside to your huge backyard loaded with potential and large deck that’s ideal for hosting summer barbecues & entertaining friends. Located near schools, parks, and convenient access to the Welland Canal Bikeway Trail. The Seaway Mall, and 406 access are also just a short drive away! (id:54464)
347 Clarence Street
Port Colborne, Ontario
Nestled in the Sugarloaf district of Port Colborne, this quintessential 1.5 storey character home is perfectly positioned close to the vibrant downtown core, the marina, and HH Knoll Park on Lake Erie. Known for its maritime heritage, annual festivals, beautiful Lake Erie beaches, and historic canal system, Port Colborne has something to offer everyone. The house itself exudes charm with its classic architectural details, easy-flow living spaces, and large windows that allow sunlight to bathe every room. The main floor boasts spacious primary areas including a living room with a fireplace, a dining room with a bay window, a kitchen overlooking the backyard, a sitting room, and a sunroom. The sunroom is perfect for enjoying a four-season view while you read a good book, savour your morning coffee, or enjoy the presence of your loved ones. The sitting room flows easily into the main living and dining rooms, so everyone in the family can enjoy time together even while doing their own activities. Also on the main floor are three great bedrooms and a bright 4-piece bathroom. The second floor provides additional space with tons of potential. Whether you want to turn it into a primary bedroom, a family room, a playroom for kids, or use it as extra storage, you’ll love the versatility it offers. Move to the basement where you have additional space for storage or family enjoyment with a rec room, a large laundry room, a bonus room, and a workshop. Take all of these highlights, add in the spacious backyard where your family can dine on the deck, host barbecues, or simply relax in your green retreat, and what you have is a very special place to call home. Updates: All electrical (2022), Boiler (2015), Roof (2014) (id:54464)
1871 Lakeshore Rd Road
Niagara-On-The-Lake, Ontario
Welcome to your dream home in beautiful Niagara on the Lake! This stunning four-bedroom family home is located just steps away from one of the most sought-after sunset spots on all of Lake Ontario. Situated by the shores of the lake and close to Old Town, this could be the ideal home for you and your family, or even enough space to combine households. As you enter the home, you'll be greeted by a spacious entrance enhanced with a cozy sitting room, gas fireplace, large windows, and a vaulted ceiling. The sunlit combination kitchen and dining room with a covered balcony overlooks a large yard space in a peaceful wooded neighborhood, providing a serene and tranquil environment that feels far removed from the hustle and bustle of the city. The upper level holds three inviting bedrooms, including a large primary bedroom with a walk-in closet, one 3-piece bath, and a large 4-piece bath. But the real highlight of this home is the sprawling family room with large windows and another gas fireplace - perfect for cozy nights in with the family. Two private bedrooms and another 4-piece bath complete the living space, along with laundry and utility. Don't miss out on the chance to make this stunning family home yours! With its ideal location, spacious rooms, and beautiful features, this home is truly a one-of-a-kind gem that won't be available for long. (id:54464)
4845 Abino Dunes Road
Ridgeway, Ontario
Beautiful building lot in Exclusive Abino Dunes. Enjoy shared ownership of private sand beach stretching over 2000 feet. Did I mention sunsets? Over 84 acres with only 28 home sites. Surrounded by Carolinian forest and open spaces. A marina at the end of the street, private clubs and amazing golfing. Come take a peek! (id:54464)
192 Klager Avenue
Fonthill, Ontario
Rinaldi Homes is proud to present the Townhouse Collection @ Willow Ridge. Welcome to 192 Klager Ave – a breathtaking 2026 sq ft freehold end unit townhome. As soon as you finish admiring the stunning modern architecture finished in brick and stucoo, step inside to enjoy the incredible level of luxury only Rinaldi Homes can offer. The main floor living space offers 9 ft ceilings with 8 ft doors, gleaming porcelain tile & engineered hardwood floors, a luxurious kitchen with soft close doors/drawers, your choice of granite or quartz countertops, 37 tall uppers, crown moulding & valence trim and an optional butlers pantry, large dining room, a 2 piece bathroom and sliding door access to a gorgeous covered deck complete with composite TREX deck boards, privacy wall and Probilt aluminum railings with tempered glass inserts. The second floor offers a large loft area (with engineered hardwood flooring), a full 5 piece bathroom, laundry room, a serene primary bedroom suite complete with it’s own private 5 piece ensuite bathroom (with a separate freestanding tub and glass & tile shower) & a large walk-in closet, and 2 large additional bedrooms). Smooth drywall ceilings in all finished areas. Energy efficient tripe glazed windows are standard in all above grade rooms. The home’s basement features a deeper 8’4” pour which allows for extra headroom when you create the recreation room of your dreams. Staying comfortable in all seasons is easy thanks to the equipped 13 seer central air conditioning unit and flow through humidifier on the forced air furnace. Sod, interlock brick walkway & driveways, front landscaping included. Located across the street from the future neighbourhood park. Only a short walk to downtown Fonthill, shopping, restaurants & the Steve Bauer Trail. Easy access to world class golf, vineyards, the QEW & 406. $75,000 discount has been applied to listed price –limited time promotion – Don’t delay! (id:54464)
190 Klager Avenue
Fonthill, Ontario
Rinaldi Homes is proud to present the Townhouse Collection @ Willow Ridge. Welcome to 190 Klager Ave – a breathtaking 1817 sq ft freehold interior townhome. As soon as you finish admiring the stunning modern architecture finished in brick and stucco, step inside to enjoy the incredible level of luxury only Rinaldi Homes can offer. The main floor living space offers 9 ft ceilings with 8 ft doors, gleaming porcelain tile & engineered hardwood floors, a luxurious kitchen with soft close doors/drawers, your choice of granite or quartz countertops and walk-in pantry, a spacious living room, large dining room, a 2 piece bathroom and sliding door access to a gorgeous covered deck complete with composite TREX deck boards, privacy wall and Probilt aluminum railings with tempered glass panels. The second floor offers a large loft area (with engineered hardwood flooring), a full 4 piece bathroom, laundry closet, a serene primary bedroom suite complete with it’s own private 4 piece ensuite bathroom & a large walk-in closet, and 2 large additional bedrooms). Smooth drywall ceilings in all finished areas. Energy efficient tripe glazed windows are standard in all above grade rooms. The home’s basement features a deeper 8’4” pour which allows for extra headroom when you create the recreation room of your dreams. Staying comfortable in all seasons is easy thanks to the equipped 13 seer central air conditioning unit and flow through humidifier on the forced air gas furnace. Sod, interlock brick walkway & driveways, front landscaping included. Located across the street from the future neighbourhood park. Only a short walk to downtown Fonthill, shopping, restaurants & the Steve Bauer Trail. Easy access to world class golf, vineyards, the QEW & 406. $75,000 discount has been applied to listed price – limited time promotion – Don’t delay! (id:54464)
186 Klager Avenue
Fonthill, Ontario
Rinaldi Homes is proud to present the Townhouse Collection @ Willow Ridge. Welcome to 186 Klager Ave – a breathtaking 2005 sq ft freehold corner unit townhome. As soon as you finish admiring the stunning modern architecture finished in brick & stucco step inside to enjoy the incredible level of luxury only Rinaldi Homes can offer. The main floor living space offers 9 ft ceilings with 8 ft doors, gleaming engineered hardwood floors, a luxurious kitchen with soft close doors/drawers, your choice of granite or quartz countertops and both a servery and walk-in pantry, a spacious living room, large dining room, a 2 piece bathroom and sliding door access to a gorgeous covered deck complete with composite TREX deck boards, privacy wall and Probilt aluminum railing with tempered glass panels. The second floor offers a loft area (with engineered hardwood flooring), a full 5 piece bathroom, separate laundry room, a serene primary bedroom suite complete with it’s own private 4 piece ensuite bathroom (including a tiled shower with frameless glass) & a large walk-in closet, and 2 large additional bedrooms (front bedroom includes a walk in closet). Smooth drywall ceilings in all finished areas. Energy efficient tripe glazed windows are standard in all above grade rooms. The home’s basement features a deeper 8’4” pour which allows for extra headroom when you create the recreation room of your dreams. Staying comfortable in all seasons is easy thanks to the equipped 13 seer central air conditioning unit and flow through humidifier on the forced air gas furnace. Sod, interlock brick walkway & driveways, front landscaping included. Located across the street from the future neighbourhood park. Only a short walk to downtown Fonthill, shopping, restaurants & the Steve Bauer Trail. Easy access to world class golf, vineyards, the QEW & 406. $75,000 discount has been applied to listed price – limited time promotion – Don’t delay! (id:54464)
57 Radford Avenue
Fort Erie, Ontario
Charming three bedroom gem nestled on a sprawling corner lot, offering the perfect blend of comfort, space, and endless possibilities. Situated in a desirable neighborhood, this residence boasts a full basement, a spacious recreation room complete with a wet bar, a dedicated wine-making room, and a convenient bathroom in the basement. Upon entering, you'll be greeted by a generously sized living room that exudes warmth and character. Adjacent to the living room, a separate dining area awaits, providing an ideal space for family gatherings and entertaining guests. The large eat-in kitchen is a chef's delight, equipped with modern appliances and ample counter space for culinary creations. One of the standout features of this property is the expansive deck space, perfect for outdoor relaxation and hosting barbecues. A charming gazebo off the side of the house adds to the outdoor experience. Additionally, there is a large detached garage providing ample storage and parking options. For those with an eye for investment, there is the potential for lot severance to the south, offering exciting development opportunities. This home is conveniently located close to historic Old Fort Erie, allowing you to immerse yourself in local history. Enjoy leisurely strolls to the nearby lake and Friendship Trail, taking in the serene natural beauty of the area. Don't miss your chance to make this delightful property your forever home. Whether you're a growing family, a savvy investor, or someone seeking a peaceful retreat, this home offers it all. (id:54464)
699 Read Road
Niagara-On-The-Lake, Ontario
Welcome to a masterpiece of luxury living custom-built by Brook-Lite Homes, where elegance and comfort converge in a serene setting surrounded by orchards and the beauty of Lake Ontario. This exceptional, meticulously maintained, thoughtfully upgraded property offers an idyllic retreat transcending time. Nestled on a generous 1-acre plot, this stunning home is a testament to timeless craftsmanship and contemporary sophistication. As you approach the property, you'll be greeted by the charm of a recently updated cedar roof, ensuring both durability and aesthetics. The exterior has been lovingly refreshed, embodying modern elegance and a welcoming ambiance. Inside, the attention to detail is immediately apparent. The main floor seamlessly marries hardwood and ceramic flooring, leading you through a great room with a vaulted ceiling to the formal dining room that opens to a seasonal seating area adorned with an Alexander awning. This space beckons you to enjoy leisurely moments while relishing the views of your own personal paradise. The heart of this home, the kitchen, received a complete renovation in 2020. It boasts all-new appliances and offers a captivating space for culinary endeavors. The fully finished basement is a true gem. It houses a bedroom (currently a yoga studio), a games room with a pool table, a full family room with a bar and a small kitchen, and a gas fireplace. A generous room for tools and storage adds to the basement's versatility. Separate entrance from the garage, this space could accommodate an in-law suite. With three fireplaces, an abundance of living space, and a unique plot that does not back onto other houses, it's a haven of privacy and tranquility. Enjoy the proximity to Lake Ontario, the marina, and the beach, making every day feel like a vacation. The updates and care lavished on this home ensure it's ready for its next chapter, offering a unique opportunity to own a piece of timeless elegance in a coveted location. (id:54464)
600 North Service Road Unit# 518
Stoney Creek, Ontario
Spectacular lake view & an abundance of upgrades! Brand new, spacious, 2 bedroom, 2 bathroom, 1238 sq ft corner unit in Como Condos with over $90,000 in upgrades, is sure to impress. This unit features plenty of natural light, open concept, 9' ceilings, nice sized living room & dining area, kitchen with quartz counter tops, upgraded appliance , pot filler, large breakfast bar, and an abundance of cabinets & counter space . It also features vinyl plank flooring, a beverage fridge, an oversized primary bedroom with ensuite & walk-in closet. This unit has 200 sq ft of balcony space divided over 2 balconies situated off the living room as well as the primary bedroom with full lake view! Two parking spots & 1 locker included. Building amenities include a media room, party room, roof top terrace, community roof top garden, pet spa, bark park & bike storage. Close to the QEW, shopping & Lake Ontario. (id:54464)
112 King Street E Unit# Lph10
Hamilton, Ontario
Live in luxury in this incredible 1,039 square foot 2 bed, 2 bath Lower Penthouse suite! Situated in the heart of downtown at the residences of the Royal Connaught. Live where the new action in town is with cafe and dining options at your doorstep and around the corner from vibrant nightlife and great shopping. Convenient to transit, highway access, hospitals, and quick commutes to McMaster University and Mohawk College. Huge impressive front lobby with reception and lounge plus separate elevators for condos in the 112 King complex. This fabulous open concept design condo with extra high ceilings throughout make this Lower Penthouse unit really stand out - while tons of natural light shines in! A perfect space for quiet evenings to relax or for Saturday night entertaining. Features beautiful hardwood and tile flooring, floor-to-ceiling windows with Juliet balcony, upgraded light fixtures, built-in dining seating along with many high quality touches at every turn. Awesome kitchen with quartz counters, lots of cabinetry, beautiful high-end appliances and a long centre island/peninsula. Fall in love at first sight upon stepping into the primary bedroom with its soaring ceilings, gorgeous 3 piece ensuite with large shower plus walk-in closet. The second bedroom is its own perfect retreat with convenient access thru the semi-ensuite 4 piece bath that also includes a stackable washer and dryer. This unit includes two storage lockers - one on your floor and one by your underground parking space. The building offers a wonderful array of amenities and amazing architecture at this beautifully converted iconic hotel. Full gym, movie theatre, party room, rooftop terrace with lounge areas and BBQs. Stunning grand lobby that is sure to impress your guests and make you feel welcomed home everyday! Feel confident and at ease with the 24 hour onsite concierge security. Don't miss out on your opportunity to experience the best of modern downtown living - you'll love it here! (id:54464)
13 Finn Road
Mckerrow, Ontario
Well Established Turn-key Garden Centre Business, sitting on 18.99 Acres, this also includes a large bungalow and 840 sq. ft two storey building offering any number of potential uses. This profitable garden centre sits on 18.99 acres of land right on Hwy 17 in McKerrow. With a great location, 5 minutes from the town of Espanola and 45 minutes from Sudbury, this garden centre pulls customers from hundreds of kms away in all directions of Northern Ontario. John's Garden Centre business has actively been in business for over 58 years and has always maintained a fantastic track record of happy customers and financial results. This business is positioned extremely well for the next generation of ownership. The land zoned Commercial, Residential and Farm, keeping property taxes low. A total of 9 greenhouses (8 heated) are currently in use, giving you plenty of room during the busy spring and summer months to both grow, display, and sell your crops of shrubs, plants, and trees. Irrigation is run throughout all 9 of the greenhouses. This property also offers a 3 bedroom, 2 bathroom home, with a full basement. Other structures on the property include a large barn, with steel roof, boiler room building, covered wood storage, chicken coup building, additional poultry building, poly hay storage area, shed and a covered screened in gazebo. All business supplies, inventory, and equipment necessary for the operation convey with the sale. Whether you are looking for an active business opportunity, a hobby farm or just a quiet lifestyle this is the property for you. (id:54464)
4999 Palmer Avenue
Niagara Falls, Ontario
Great opportunity to purchase a Residential Building Lot in heart of Niagara Falls. minutes from City Hall, Casino, Proposed Go Train Station, OLG Casino, Hwy's and much more. Seller has basic approval for the of 1 Single Family or 1 Semi Detached home on the site. Draft Drawings of foot print of these buildings are available with registered offers, Buyer to complete all final approvals and permits. This is a triangular ( irregular ) shaped lot, zoned Residential 2. Original Building was demolished but grandfathered in by the City to permit new structures under by-law 79-200, sect 2011-36. Services like Gas, Hydro Telephone Etc. on street along with City Water & Sewer. Call listing office for further details. (id:54464)
19 Thorncrest Road
Port Colborne, Ontario
Huge Premium 235 x 150 pie shaped lot in highly sought out Hawthorne Heights location. Nicest lot on the street. Homes in this area do not come up for sale very often. Well cared for, 3 large bedrooms, 2 bath, brick bungalow with a mostly finished basement all on a sloped manicured lot overlooking the park. Many improvements throughout and just a little more updating needed to bring this home to it's full potential. Original Hardwood floors in bedrooms, most windows in entire home have been updated, well maintained FGA furnace and C/A. Large bay window in the living room for a bright and cheery atmosphere. Formal dining room with sliding glass doors leading out to large 18 x 17 ft concrete patio overlooking picturesque rear yard and featuring sliding glass door access to 16 x 13 private 3 season room. Lower level features a wood paneled 22 x 13 rec room with stand up bar. Ideal for entertaining. Adjacent you will find the cozy wood paneled Family room complete with a gas stand up fireplace and a convenient 2 pc powder room. Large laundry room with washer and gas dryer and a bonus large storage/utility room. Large 2 car att garage ideal for a workshop or hobbyist. Plenty of yard space to store 'all your toys'. Many possibilities to personalize to your own taste. Centrally located 10 minutes to Welland or 20 min to USA. (id:54464)
40 Barrington Drive
Welland, Ontario
Periodically you find a home whose owners kept it in pristine condition. This is it! Nestled on a spacious reverse pie lot, this gem boasts 151 feet of depth, offering ample room for backyard fun. Park in the attached garage or the double wide driveway. Admire the expansive backyard with a stamped concrete patio—perfect for family gatherings and BBQs. Add a pool, trampoline and still have a good sized yard! Enjoy 1180 SQFT under the beautiful lifetime metal roof in terracotta finish. Curb appeal abounds with a well-maintained full brick exterior, charming front porch, and green garden shrubs throughout black mulched garden beds. Elegance greets you at the front entry with an imported Belgian door. The main floor features an open concept layout, seamlessly connecting the living room, dining room, and a kitchen equipped with built-in stainless steel appliances. Granite countertops and a gas cooktop in the island elevate your culinary and hosting experience. Upstairs you'll find three bedrooms with hardwood floors and a 4-pc bathroom with marble counters. The lower level offers a cozy space with a fireplace, rec room, and 3-pc bathroom. The lowest level remains unfinished for all your storage needs with an existing room containing your laundry, furnace, and hot water tank. This is a well built and maintained home. It's move-in ready offering comfort, style, and space for every member of your household. Don't miss the chance to make it yours! (id:54464)
8974 Willoughby Drive Unit# 33
Niagara Falls, Ontario
Enjoy over 1400 Sq Ft of Finished Living Space nestled in an Exclusive Subdivision beside the World Class Legends of the Green Golf Course. Experience Maintenance-free living with Minimal Fees in the Freehold Townhome. Prestigious 2 bedroom plus 2 bathroom End Unit. The Architectural Elegance of this Bungalow Home paired with the location makes this Limited-Edition Community perfect for those seeking comfort and a Convenient Lifestyle with Access to Niagara's Greatest Features: Walk to Golf, Minutes Drive to the Falls, Casino, Wineries, & World Class Restaurants. Premium Quality Finishes throughout defines the Art of Gracious Living. Open Concept, Sleek Gourmet Kitchen with Top of the Line Appliances, Spa inspired Bathrooms, engineered Hardwood Floors throughout main Living Space, 9ft Ceilings on the Main Level, & 8 Ft Ceilings on the Unfinished Lower Level is roughed in waiting for your Own Custom Designs (or use the Builder's plan). Please see Floor Plan in Photos. Entertain Guests on your Covered Terrace with no Drive-by Traffic. This is a Premium Quality Two Car Garage Home in a Sought After Area of Niagara Falls (id:54464)
5641 Desson Avenue
Niagara Falls, Ontario
Attention Investors & Multi-generational Families! Zoned DTC with a POTENTIAL FOR EXEMPTION FROM CURRENT ZONING AND POSSIBILITY FOR COMMERCIAL ACTIVITIES (ask LA). This 1.5 story DUPLEX features 1500 sq ft, with 3 bedrm, 1 bath unit on the Main Level; and 1 bedrm 1 bath unit on the Upper Level. Home zoned DTC giving it endless possibilities, a popular one being short & longer-term rental as 2 separate units with separate hydro meters & entrances. Main floor unit is currently vacant. Monthly rent potential (cautiously) for main unit $2,000+hydro & upper unit $1,300+hydro. Property is bright, well-maintained w/2 large private fenced back yards, 8-car double wide driveway. Updates include: 2x100 amp service, 2 separ hydro meters, 2 separ gas meters, double vinyl windows 2003, roof 2018, newer high efficiency furnace & AC, finished waterproofed high dry basement, new sump pump, 2 kitchens, 2 bathrms. Unique Investment Opportunity In The Heart Of Niagara Falls TOURIST DISTRICT within 13 minutes walk to CASINOS, FALLS, CLIFTON HILL, BRIDGE TO USA. (id:54464)


