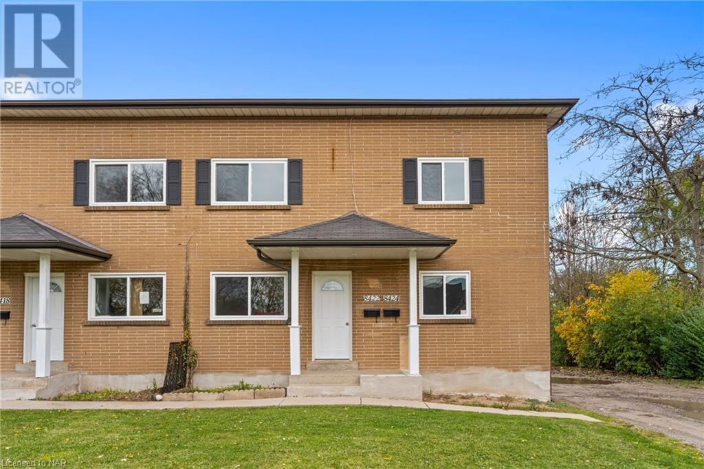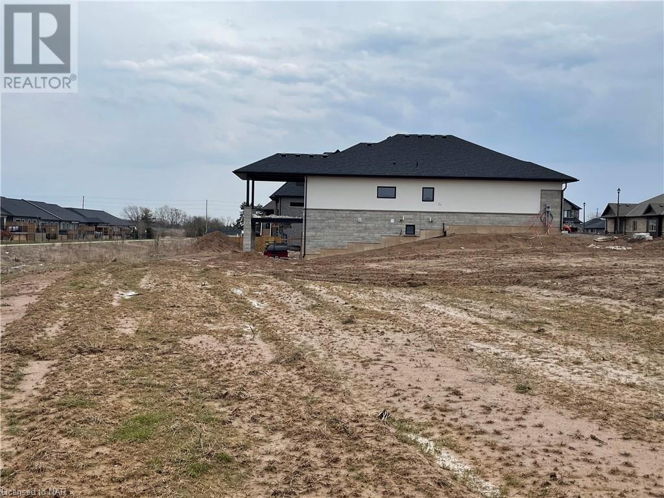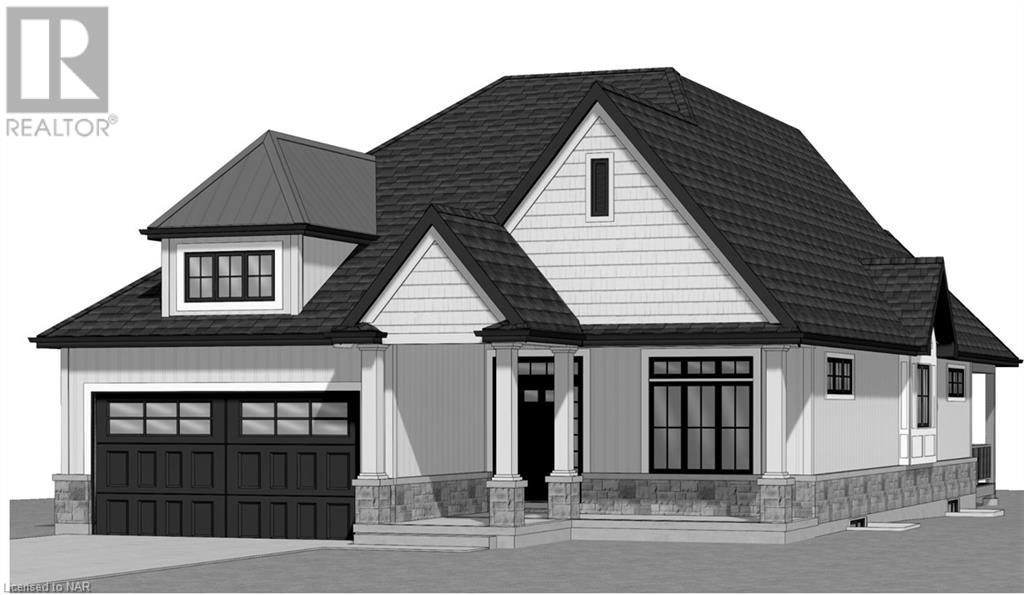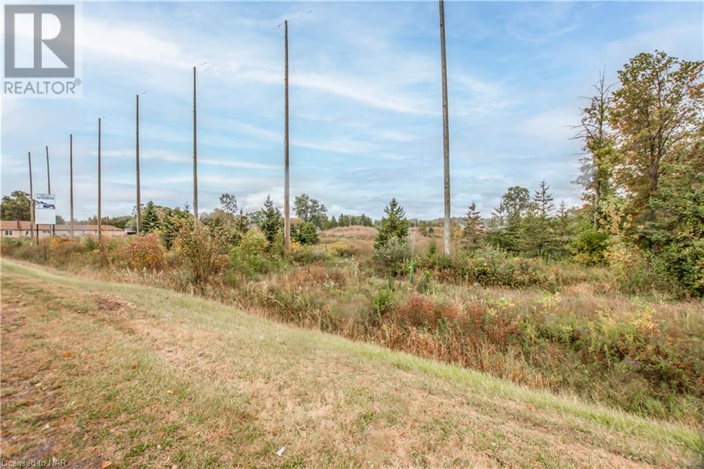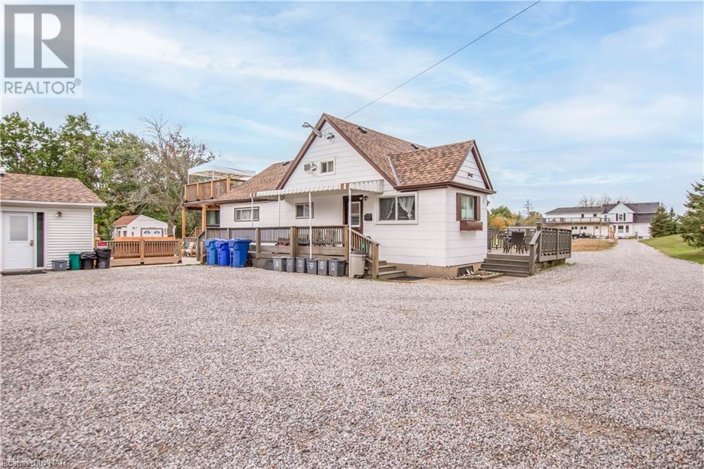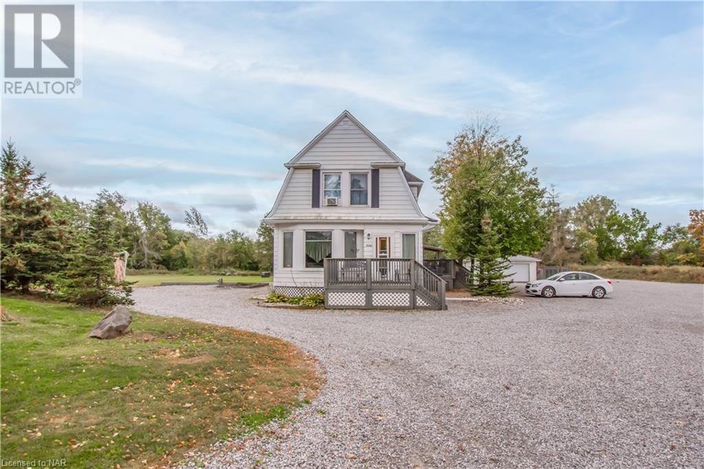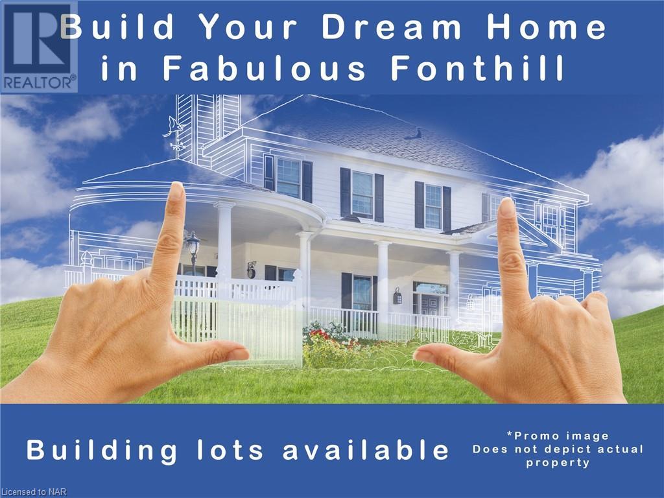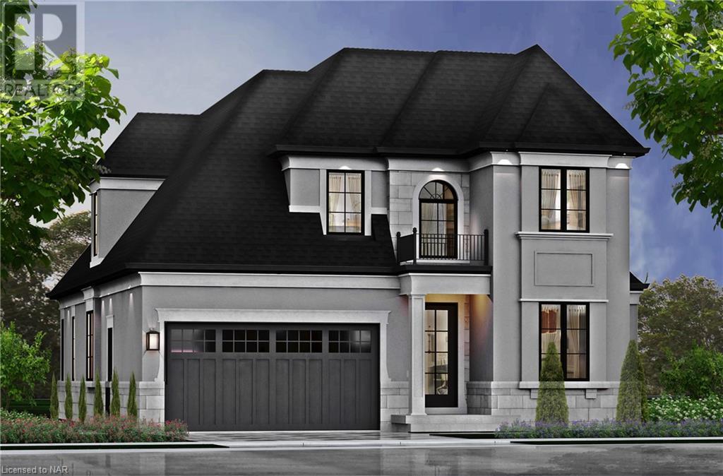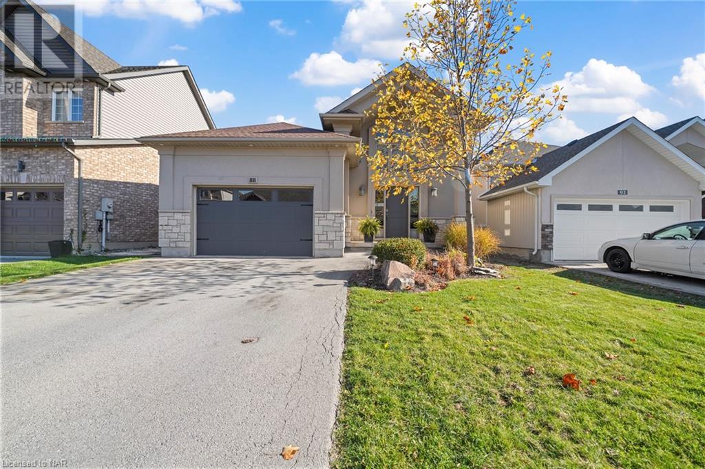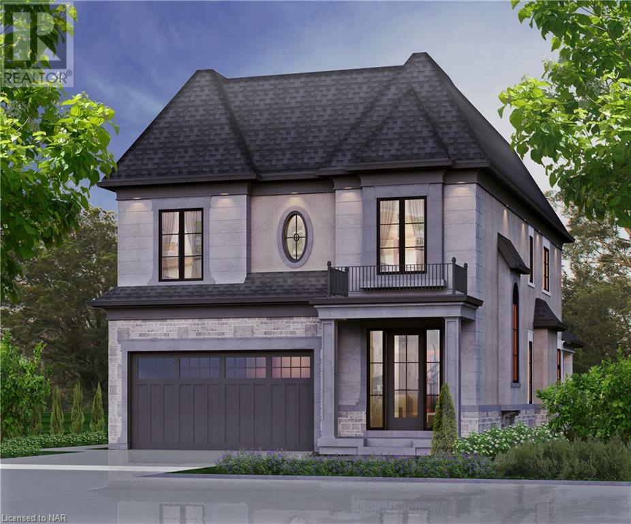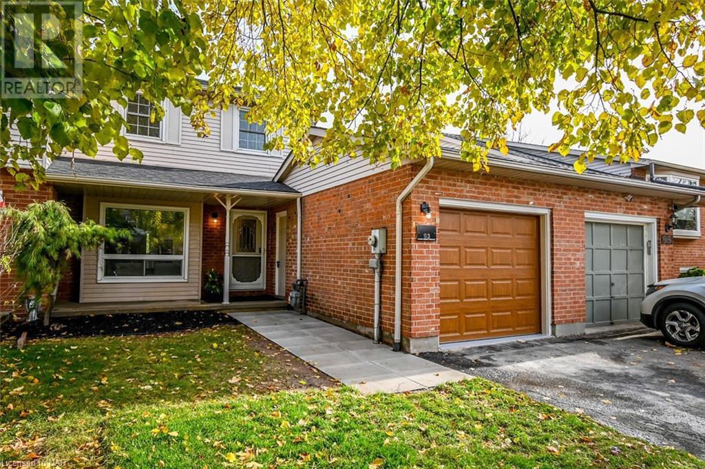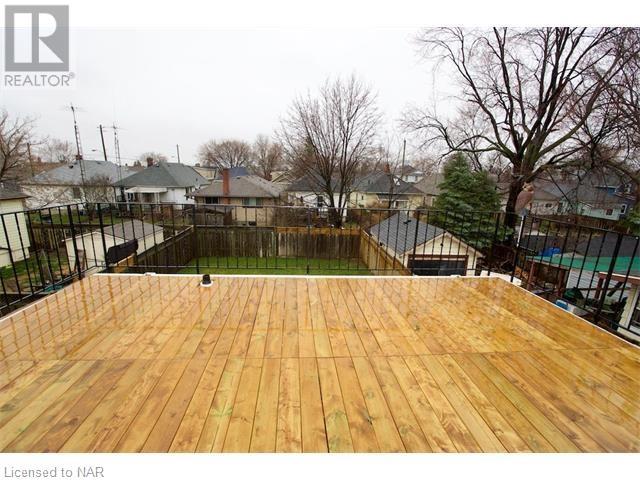8424 Willoughby Drive Unit# Upper
Chippawa, Ontario
Welcome to your new home! A splendid opportunity awaits you with our recently available rental - a charming 2-bedroom, 1-bathroom UPPER level unit that has undergone a complete transformation. This fully renovated space boasts modern aesthetics and upgraded amenities, ensuring a comfortable and stylish living experience. The convenience of in-unit laundry eliminates the hassle of shared facilities, providing you with the ultimate ease and privacy. As an added perk, relish the luxury of a private entrance, creating a sense of exclusivity and personal space. This property is not just a rental; it's an invitation to embrace a contemporary lifestyle in a thoughtfully designed and meticulously updated residence. Make this delightful haven yours and experience the epitome of comfort and convenience. Tenant pays independent hydro - 50 % of gas bill , 50 % of hydro bill. (id:54464)
Lot 113 Swan Avenue
Fonthill, Ontario
This fantastic WALK OUT lot on Swan Avenue is ready for you to build your dream detached home. Additional privacy at the rear of the property with no direct rear neighbour and located in Safron Estates Fonthill.Not tied to any builder .Close to downtown and all amenities. (id:54464)
Lot 114 Swan Avenue
Fonthill, Ontario
TO BE BUILT: Starting at $1,300,000, this custom-built bungalow with a double car garage by Accent Homes Niagara (www.AccentHomesNiagara.com) boasts no direct rear neighbours on a premium 53ft wide walk-out lot. Spanning 1585 square feet on the main floor and an additional 1000 square feet of finished space on the lower level, you will fall in love with this impressive home located in Saffron Estates, one of Niagara's most desirable new neighbourhoods, just minutes away from all the conveniences of Fonthill. The main floor features an open-concept kitchen, living room, and dining room with patio doors leading to the rear deck. Two bedrooms are situated on the main level, including a rear-facing primary bedroom complete with his and her closets, leading to the ensuite with a separate tub and shower. Enjoy the convenience of the double-car garage and main-floor laundry. The walk out lower level is also finished with an open-concept eat-in kitchen and living room. Two more generous bedrooms and a 3-piece shower complete this impressive space. This fantastic value includes beautiful finishes, and the buyer has the freedom to customize the home at an additional cost. Welcome to your future home, a stunning custom-built bungalow by Accent Homes Niagara. Sample pictures from previous AccentHomesNiagara.com builds. (id:54464)
N/a Lundy’s Lane Lane
Niagara Falls, Ontario
This 5.72 acre parcel of land is prime real estate frontage since it was put inside the urban boundary and now approved for the secondary plan to begin with future uses of residential, commercial and part of property is already zoned Tourist commercial . This is a perfect opportunity for developer to add this to their portfolio and can be purchase with its neighbouring properties attached at 9208 Lundys lane and 9268 Lundys lane which all 3 parcels would add to almost 10 acres in total. (id:54464)
9208 Lundys Lane Lane
Niagara Falls, Ontario
Beautiful 1 1/2 storey home with additional residence and bunk houses on a 1.92 acre lot backing on to Niagara Falls golf course which is now inside the urban boundary and has been approved for secondary plan to begin. This property has been rented to golfers, baseball teams, weddings and has a volleyball court, horseshoes and many other games for entertaining . The main house has 7 bedrooms with wrap around patio with patio bar set up which is perfect setting for view of golf course and Bbqing. The main floor has 4 bedrooms with a games room and walks up to 2 bedrooms with access to outside patio . The basement also has bedroom , kitchen and laundry room. This house plus additional accessory buildings can accommodate up to 24 people and all furniture, beds, bunk beds, patio furniture and appliance are included. This property has so much potential for future development with residential and commercial in future uses and can be purchased with 9268 Lundys lane and the former driving range parcel attached which would make all 3 properties with approx 10 acres. (id:54464)
9268 Lundys Lane Lane
Niagara Falls, Ontario
Amazing property with two story home that sits on over 2 acres of land that is inside the urban boundary and secondary plan has just been approved which will be prime real estate for commercial and residential mixed zoning uses. The front section of home has large kitchen with dining room and living room plus a bedroom on the main floor and 4 more bedrooms on 2nd level. The back section of house has one bedroom on main floor with oversized rec room and games room for entertaining guests with shuffle board and pool table. The 2nd level to the back portion of the house has one bedroom and a great room which could have so may uses and currently is used for large bedroom. There is also a walk out to a massive wrap around patio for entertaining and bbqing. This 4000 sq foot home has separate entrances with main floor and upper accommodations that can sleep up to 24 people plus addition accessory building for guests or family. This home includes all beds, furniture , pools tables a, patio furniture and appliances. This property would be a great addition to any developers portfolio and can be purchased with attached properties 9208 Lundys lane and former driving range making all 3 parcels approx 10 acres. (id:54464)
Na Part Of Lot 177 - Lot 1
Fonthill, Ontario
Dreaming of building your Dream home? Here is your Opportunity to Build on a small enclave 10 residential lots available on a quiet cul-de-sac in the charming community in Fabulous Fonthill. These building lots offers the canvas you've been waiting to create the perfect haven for you and your family. Situated in the heart of Fonthill, you'll have easy access to the town's amenities while enjoying the peaceful ambiance of this unique location. From shopping and dining to parks and schools, everything you need is just a stone's throw away. This is more than just a property; it's an investment in your future. Build the home you've always desired, designed to suit your lifestyle and preferences. Create a space that reflects your personality and values, a place where you can build lasting memories with loved ones. Lots will be fully serviced. (id:54464)
Lot 31 Lucia Drive
Niagara Falls, Ontario
WELCOME TO OUR BEAUTIFUL CRESTA MODEL. This home features a Primary Bedroom on the main floor and 3 bedrooms upstairs 1of them with its own ensuite as well and an additional loft area. This is perfect for multi generational families or if you prefer your Primary suite on the main floor. TERRAVITA Is An Upscale Single Family Development Nestled Perfectly In Prestigious North End Niagara Falls. The 80 Architecturally Controlled Homes Range From Two-Storey, Bungalow Loft and Bungalow Plans. UNCOMPROMISING LUXURY IS A STANDARD. STARTING WITH 10FT Ceilings on main floor, 9ft ceilings on 2nd floors, 8ft Interior Doors, 7 Baseboards, Jenn-Air Pro Stainless Appliances, Custom Cabinetry and Quartz countertops throughout, Hardwood Floors, Tiled Glass Showers, Oak Staircases, Iron Spindles, Gas Fireplace, 40 LED Pot Lights, Covered Concrete Rear Decks, Windermere Stone Driveways Irrigation System, Garage Door Openers, and so much more. This sophisticated neighborhood is within easy access and close proximity to award winning restaurants, world class wineries, designer outlet shopping, schools and grocery stores. For the avid lover of the outdoors you can enjoy Golfing, Hiking, Boating, and Cycling in the abundance of green space Niagara has to offer. OPEN HOUSE EVERY SATURDAY/SUNDAY 12:00-4:00PM TO BE HELD AT MODEL HOME LOCATED AT 2317 TERRAVITA DRIVE or book by appointment to view our beautiful Model Home! PLEASE NOTE: CLOSING DATES ARE FOR 2024. Videos are of the Cresta and Cascata Floor Plans. PLEASE NOTE PHOTOS ARE OF ANOTHER MODEL HOME. (id:54464)
88 Tuliptree Road
Thorold, Ontario
Welcome to 88 Tuliptree Road, a captivating raised bungalow nestled in the heart of Thorold. This exquisite property boasts a harmonious blend of style and functionality, featuring an attached, 1.5 car garage, 3 bedrooms, 2 bathrooms, high ceilings, and expansive windows that bathe the home in natural light. As you step inside, you'll be greeted by a generous living room with an open-concept design seamlessly connecting to the well-appointed kitchen. The kitchen itself is a culinary haven, offering an abundance of cupboard and counter space, making it a delight for both everyday cooking and entertaining. A convenient walkout deck from the kitchen extends the living space outdoors, providing a perfect spot to enjoy the tranquility of the backyard oasis. The three spacious bedrooms ensure comfort for all, with the primary bedroom boasting a 3-piece ensuite. The partially finished basement presents an opportunity for customization, whether you envision a home office, gym, or a playful haven for the family. Moreover, the basement features a rough-in for a potential kitchen/bar and bathroom, with access from the garage, making it an ideal space for a future in-law suite. Step outside to discover a private retreat – an inground pool surrounded by a fully fenced yard, complemented by an additional storage shed and lush green space. The separate entrance leading to the basement adds versatility to this already remarkable property, inviting you to experience the perfect blend of contemporary living and outdoor serenity at 88 Tuliptree Road (id:54464)
Lot 79 Terravita Drive
Niagara Falls, Ontario
WELCOME TO OUR BEAUTIFUL LAVANDA MODEL!!! This home has a Great Floor Plan!!! With a bright, spacious main floor, amazingly large kitchen w/ gorgeous island, spacious mudroom area off the garage, 3 bedrooms plus a Loft area, this home has a little something for everyone!! Terravita is an Exclusive Luxury Single Family Development located in the Heart of Niagara's Prestigious North End. This subdivision is home to 80 architecturally controlled homes ranging from Two Storeys, Bungalows and Bungalow Lofts where uncompromising luxury is a standard. The features and finishes are of unparalleled quality and designs and include 10ft ceilings on main floor, 9ft ceilings on 2nd floors, 8ft Interior Doors, 7 Baseboards, Jenn-Air Pro Stainless Appliances, Custom Cabinetry and Quartz countertops throughout, Hardwood Floors, Tiled Glass Showers, Oak Staircases, Iron Spindles, Gas Fireplace, 40 LED pot lights, Covered Concrete Rear Decks, Windermere Stone Driveways Irrigation System, Garage Door Openers, and so much more. This sophisticated neighborhood is within easy access and close proximity to award winning restaurants, world class wineries, designer outlet shopping, schools and grocery stores. For the avid lover of the outdoors you can enjoy golfing, hiking, boating, and cycling in the abundance of green space Niagara has to offer. OPEN HOUSE EVERY SATURDAY/SUNDAY 12:00-4:00PM TO BE HELD AT MODEL HOME LOCATED AT 2317 TERRAVITA DRIVE or book by appointment to view our beautiful Model Home! VIDEOS are of Cresta and Cascata Model Homes. CLOSING DATES ARE FOR 2024. (id:54464)
93 Stoney Brook Crescent
St. Catharines, Ontario
Beautifully renovated 3-bedroom, 3-bath townhouse with attached garage located in the desirable Grapeview area. Ideal main floor layout offers large living/dining area with plenty of natural light, new eat-in kitchen with sliding doors to composite deck and an updated 2-piece bath. Upper level offers huge primary bedroom, two additional bedrooms and nicely updated 4-piece bath. Lower level offers laundry room, den or extra bedroom, large family room and 3-piece new bath with walk-in shower finish this space. Some updates include; new garage door, new roof, high end luxurious vinyl flooring throughout, new white kitchen with stainless steel appliances, updated bathrooms including new lower level bath with high end finishes, new light fixtures, and freshly painted throughout. Backyard with deck with gazebo, shed, and new sod for play area. Nothing to do but move in and enjoy! Vacant for immediate possession! Just in time for the holidays!! (id:54464)
35 St Patrick (Upper Unit) Street
St. Catharines, Ontario
Location, Location, Location!!!Beautiful and spacious two storey upper unit with over 1400Sq Ft. Large open concept living and dining rooms. Updated Kitchen with stainless appliances. Spacious main floor family room with double door walk out to backyard. Updated main floor 4 piece bathroom with in suite laundry. Upstairs has three bedrooms and a 4 piece bathroom. Master Bedroom has large walkout rooftop deck. Recently painted in neutral colours. Fully Fenced and private backyard. 5 minute walk to Downtown, Close to HWY and shopping. No smoking & Pets subject to approval. Basement not included. Utilities not included. AAA tenants only. Tenant application, credit report, letter of employment, proof of income, photo ID. (FYI photos from old listing) (id:54464)


