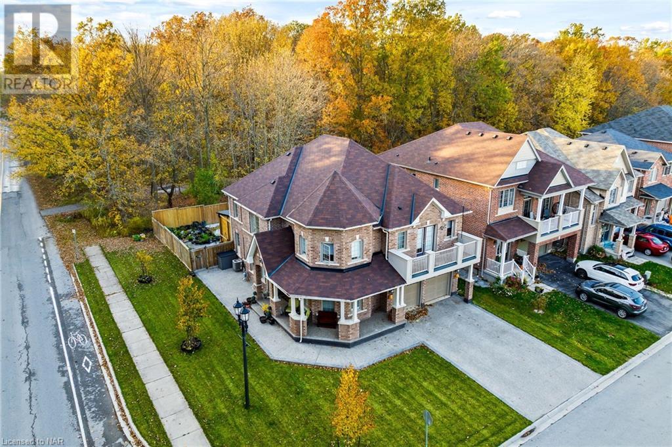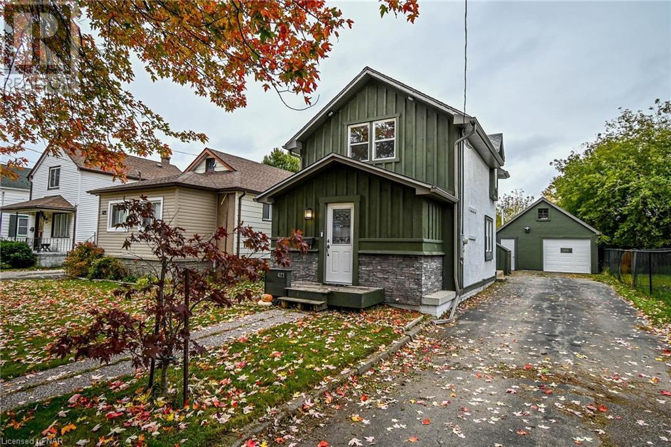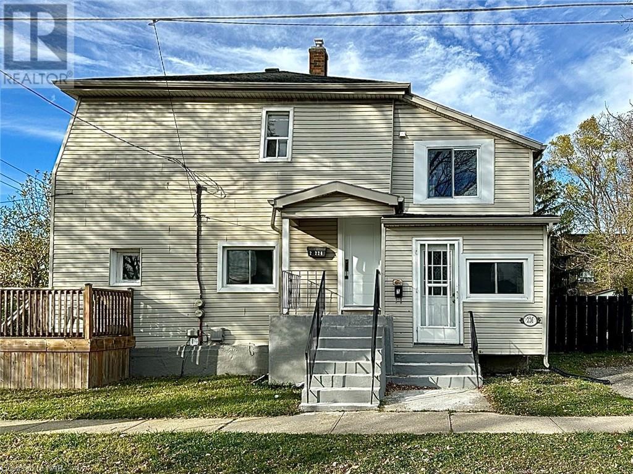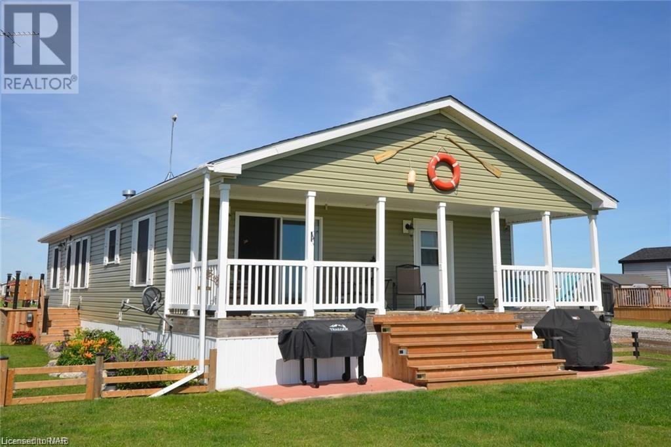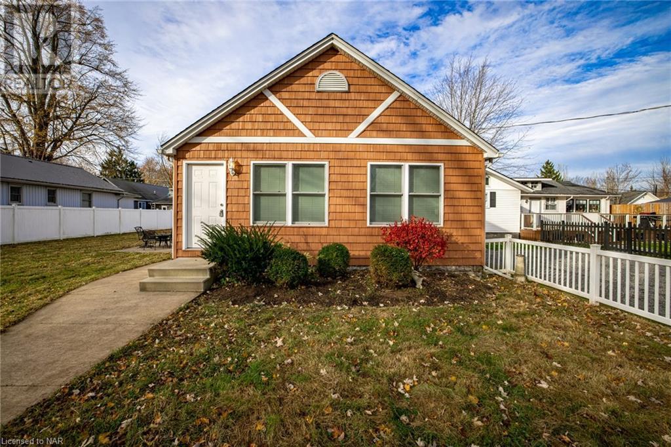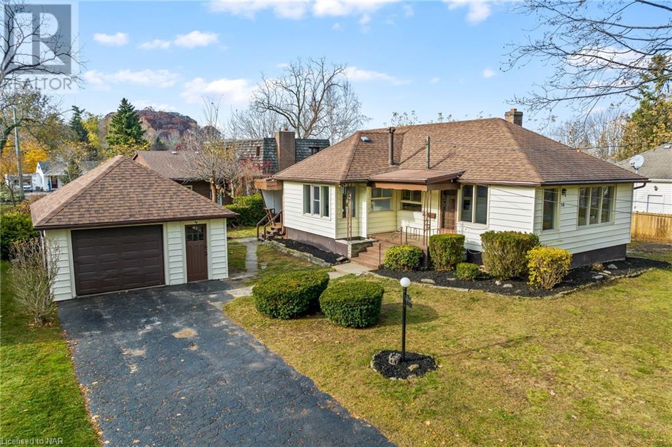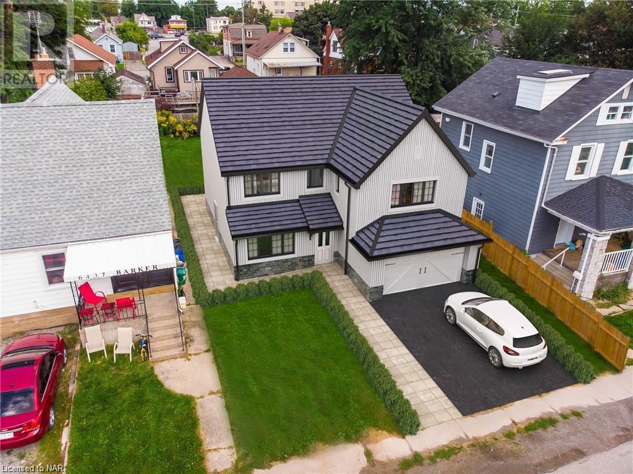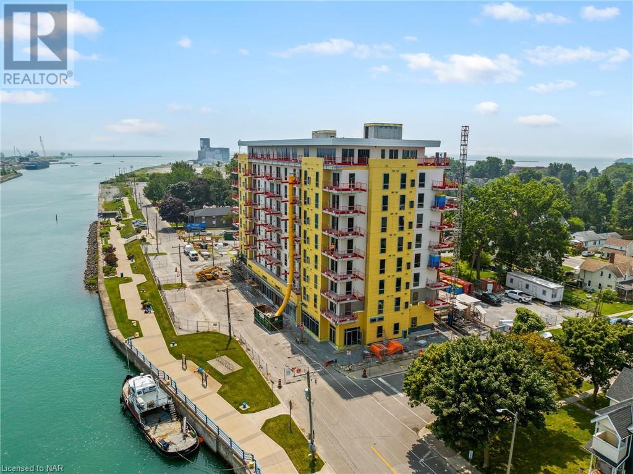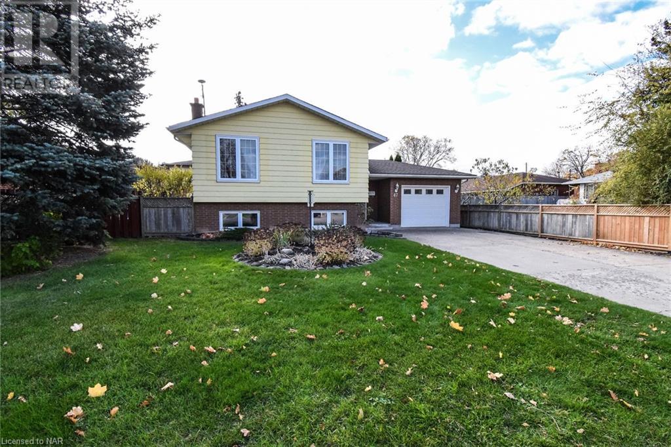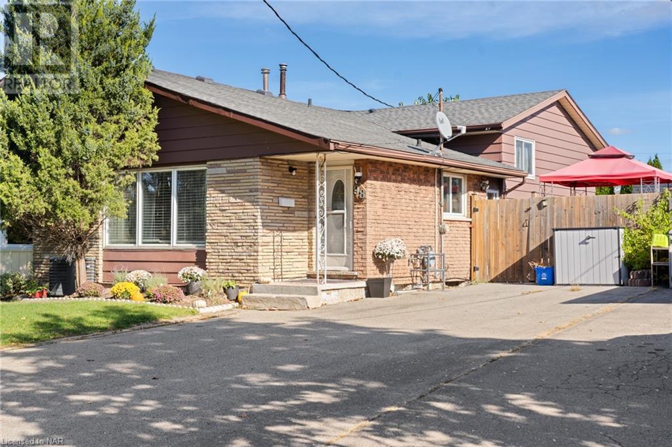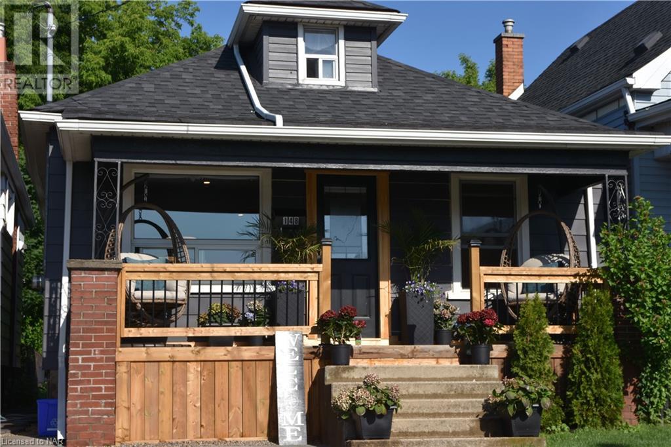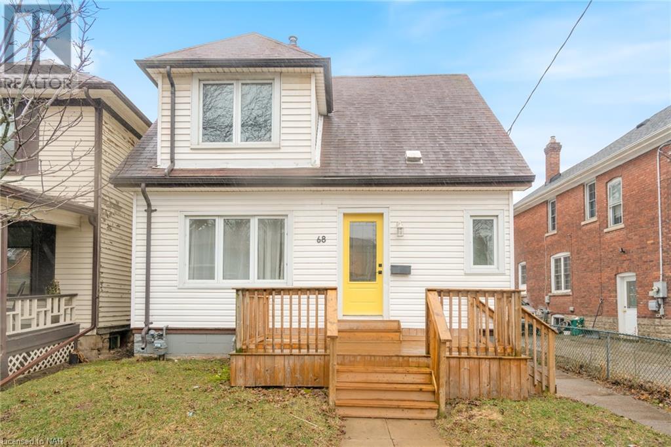8605 Sweet Chestnut Drive
Niagara Falls, Ontario
Nestled at 8605 Sweet Chestnut Drive, Niagara Falls, this exceptional residence stands as the lone dwelling in the neighborhood backing onto protected forests, while also enjoying proximity to Heartland Forest just across the street. Conveniently located, it's a mere 5 minutes from Costco, the new Metro, and a plethora of shopping options, with the new Niagara Falls Hospital reachable in under 10 minutes. Constructed in 2017, this spacious and inviting home encompasses 4 bedrooms, 3 full bathrooms, and 1 powder room. Abundant windows flood the space with natural light, accentuating the contemporary aesthetic. Quartz countertops adorn every surface, complementing the carpet-free interior featuring laminate flooring on the main and second levels, and luxurious vinyl flooring in the basement. The main floor is adorned with California Shutters and hosts a custom kitchen, separate living, family, and dining rooms. Ascend to the second floor to discover not only generously sized bedrooms but also a large laundry room. The primary bedroom is a sanctuary boasting TWO walk-in closets and an ensuite featuring double sinks, a soaker tub, and a separate shower. Bedroom 2 offers its own walk-in closet and a private balcony, while Bedrooms 3 & 4 are spacious havens flooded with natural light. The basement is a haven of entertainment, featuring a home theatre system, bar, games area, a full bathroom with heated floors, and a covert sound-proof office. Step outside to an EXTRA-LARGE covered deck, complete with a TV hook-up and a built-in outdoor kitchen. An underground sprinkler system maintains the lush greenery, and the abundance of pot lights enhances the exterior allure. In essence, 8605 Sweet Chestnut Drive presents a harmonious blend of contemporary luxury and natural serenity, promising an unparalleled lifestyle experience for discerning homeowners. (id:54464)
421 Davis Street
Port Colborne, Ontario
This charming 3-bedroom, 1-bathroom home offers the perfect blend of modern comfort and a convenient location. The open concept main level is designed for both relaxation and entertaining. The updated kitchen has a sleek design and features a gas stove. The living area is bathed in natural light, creating a warm and inviting atmosphere and has a hide away wiring system to hide the electronic cords to offer a clean main feature wall. Recent Updates Tankless Hot Water Heater (2023), A/C (2018), Furnace (2012), Roof (10 years +/-). One of the standout features of this property is the 1.5 car gas heated, insulated detached garage with a loft.The bathroom is a true luxury with its heated floors, ensuring comfort during those cold winter months. The spray foamed crawlspace and water softener add practical value to this home, making it energy-efficient and perfect for daily living. (id:54464)
226 Oakdale Avenue
St. Catharines, Ontario
This inviting 2-bedroom, 1 bathroom apartment offers a perfect blend of comfort and style. The open concept living room, dining room and kitchen are perfect for entertaining guests or unwinding after a long day. Ideally situated near shopping, parks and public transportation, and highways access, providing easy access to everything St. Catharines has to offer. Don't miss the opportunity to make this 2-bedroom apartment your new home. Schedule a tour today to experience the perfect blend of style, comfort and convenience. (id:54464)
659 Port Maitland Road Unit# 50
Port Maitland, Ontario
Are you looking for the perfect cottage home with everything at your fingertips or do you have land that you envision this home for? This 2015 Quality Built moveable Modular home features 3 bedrooms & 2 bathrooms located 10 mins southwest of Dunnville with a Grand River waterfront boasting rare, uninterrupted Lake Erie Access. As you enter the front door you are welcomed into the foyer and living area with laminate flooring throughout, a gas fireplace, and a beautiful open concept layout. The generously sized primary bedroom has a large closet, 4-piece bathroom with jacuzzi tub and separate access to the backyard. The other two bedrooms are perfectly sized for your family or guests. The home features a large storage closet and 4 piece shared bathroom. The large kitchen has plenty of cabinet space with a convenient island and stainless steal appliances. As you exit to the back of the property through the sliding doors in the kitchen you are presented with a 26x8 covered rear entertainment deck with savoring river and sunset views. While enjoying a cold beverage your family can enjoy the heated pool and water slide, ride the ATV trails, fish along the river, participate in water sports just walking distance to the river, or to Lake Erie for the best swimming or fishing in clear water. Extras include: a multi-vehicle parking area, 2 functional sheds, p/g forced air furnace (under contract), durable laminate flooring, vinyl windows, and high-end asphalt roof shingles. The park is open from April 15 - October 31st. Lot fees are $8,000 + HST a year (No property taxes) and the fee includes your water and shared sewage system. It also includes park and road maintenance, kids association, entertainment, and an abundance of amenities. Don’t miss this rare opportunity to call this beautiful home your very own. (id:54464)
319 Cherrywood Avenue
Crystal Beach, Ontario
Move in and enjoy!! Completely remodeled, open concept. Vaulted ceilings, spacious kitchen-dining area. Updated kitchen with breakfast bar. Master with 3 piece ensuite. Short walk to beautiful sandy beach. This fenced yard has a spacious side yard-excellent for entertaining! (id:54464)
56 Oakridge Crescent
Port Colborne, Ontario
Turn key!!! Enjoy calming views of beautiful Lake Erie from this adorable bungalow in one of Port Colborne's most desirable neighbourhoods. Enjoy summer days on your front porch and cozy winter nights in front of your stone fireplace. The open concept design allows lots of natural sunlight in from every angle. The formal dining room could be a bright sunroom or main floor family room for the kids to play or one of you to watch your sports! Two main floor bedrooms makes this ideal for a retirement home or a great start to home ownership. The walk up attic would be ideal as a 3rd bedroom or extra living space. Keep your car protected in the detached garage. Stroll down the promenade along the lake to one of the many boutiques and amazing eateries that Port has to offer or just relax along the historic Welland canal and watch the ships sliver through the quiet water. Make your appointment today...you will not be disappointed! Immediate possession is available! (id:54464)
Lot #95 Barker Street
Niagara Falls, Ontario
You will love this 37'x110' building lot in the heart of Niagara Falls! Only minutes from the Entertainment District, The Falls and centrally located to schools, bus routes and QEW highway access, this is one of the few buildable lots remaining in the city. If you have been dreaming of building or are looking for that next investment to add to your portfolio then this is the opportunity for you. Be sure to book your viewing of this desirable Niagara property! *Price is for land only. (id:54464)
118 West Street Unit# 308
Port Colborne, Ontario
Waterfront living at it's finest. Watch the sunrise and ships from your canal facing balcony. Unit is The Sailor - Eastern exposure, 723 sqft, 1 bedroom, 1 bathroom condo. Professionally designed with all the latest gorgeous finishes - quartz countertops, luxury vinyl plank flooring, ceiling height cabinets. Scheduled to be move-in ready early 2024. 1 parking space with electric vehicle charging station and storage unit included. Building amenities such as an exclusive social lounge, outdoor BBQ area, exercise room, bicycle storage and an elegant lobby. All building entrances are monitored with video surveillance for additional security. Located along the Port Promenade amongst charming shops, bistros minutes from the Beach! Enjoy all of the amenities that this condo building will have to offer as well as the festivities that the City of Port Colborne delivers regularly. Visit Southpt.ca to view all the building details. (id:54464)
47 Joanna Drive
St. Catharines, Ontario
This 3+ 1 bedroom, 2 bath raised bungalow has been meticulously cared for since it was built in 1978. The property has potential for an in law scenario as there is a full kitchen and bathroom on the lower level with a separate entrance. This home is situated in a quiet and highly desirable North end neighbourhood close to parks, schools, shopping and highway access. The Living room, Dining Room and bedrooms all have gleaming hardwood floors. There are newer windows (2011), entry doors and AC unit. Roof was done in 2018 The Lower level has a large rec room with wood burning fireplace, a bedroom or 2nd family room, a 3 pce bathoom and full kitchen. 2 Fridges, 2 stoves, Dishwasher , washer and dryer are all included. This home abounds with storage space! The single car attached garage has interior access to the house and there is rear access from the home to a large, fully fenced yard. A little cosmetic updating will make this home stunning! (id:54464)
98 Dorchester Boulevard
St. Catharines, Ontario
This charming backsplit offers a unique opportunity for comfortable and spacious living. With its bright and airy design, this home is a haven of natural light and open spaces. What sets it apart is the fully finished basement apartment, providing not only extra living space but also an excellent income potential. Whether you're looking for a family home with room to grow or an investment property that practically pays for itself, this bungalow with a basement apartment is a golden opportunity to achieve both. Enjoy the benefits of a versatile space that caters to your individual needs and aspirations. (id:54464)
148 Crosthwaite Avenue N
Hamilton, Ontario
Welcome to 148 Crosthwaite Ave North. This freshly renovated bungalow with second floor loft offers 3 bedrooms and 3 bathrooms. All you have to do is move in! Extensive updates include; kitchen, bathrooms, flooring, electrical, plumbing, furnace and A/C, windows and a new roof. Excellent location for first-time home buyers or downsizers. Family friendly area with easy access to amenities and public transit. Book your showing today! (id:54464)
68 Albert Street
St. Catharines, Ontario
Wonderful light-filled home with 3 bedrooms and a potential 4th room or an office, nursery or a big walk-in closet off the main bedroom. A 3-piece bathroom on the main level and a 4-piece upstairs. You are going to love the huge living room that is open to the freshly updated all-white kitchen to one side and to a full deck (10' 6 x 14' 10) with a large fenced backyard on the other. Ideal for entertaining and relaxing with family and friends. The main floor also features two more spacious rooms with a flexible layout. Currently used as a formal dining room and a guest bedroom, you can easily convert it to an office and a second living room. There is a bonus room in the basement that could work as a teenager’s bedroom or a gym. The garden in spring will be magnificent with a native plant garden at the back and perennials around the house. Walking distance to restaurants, amenities, schools, downtown and quick highway access. (id:54464)


