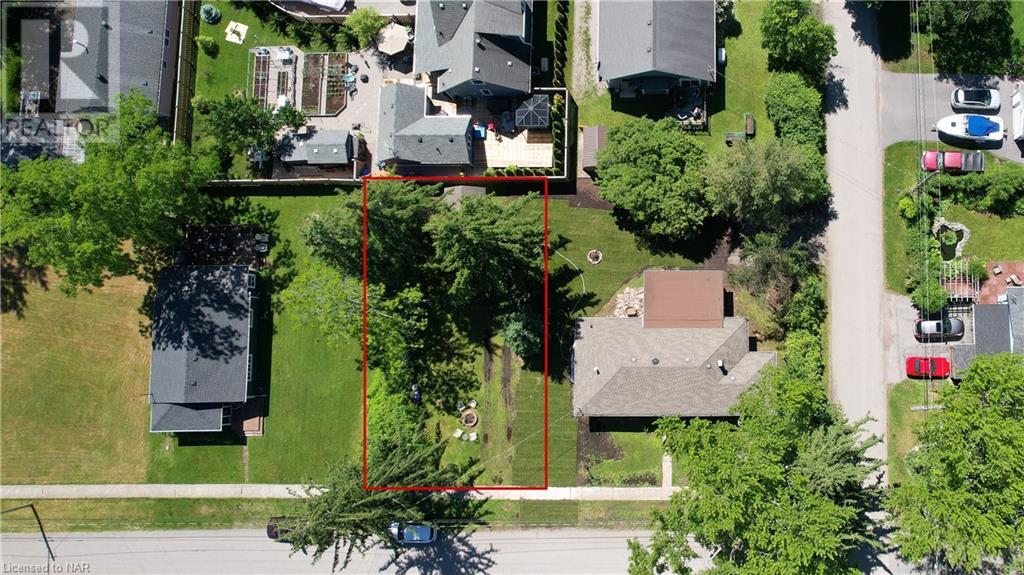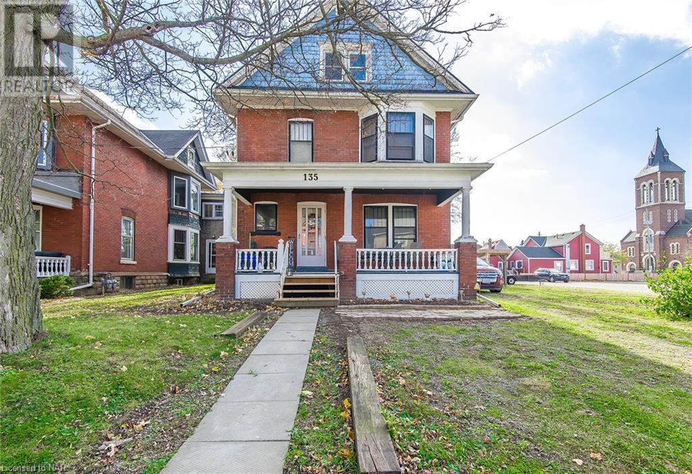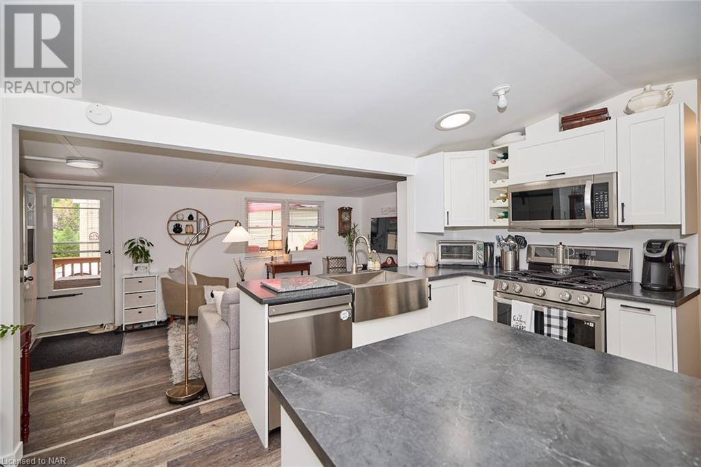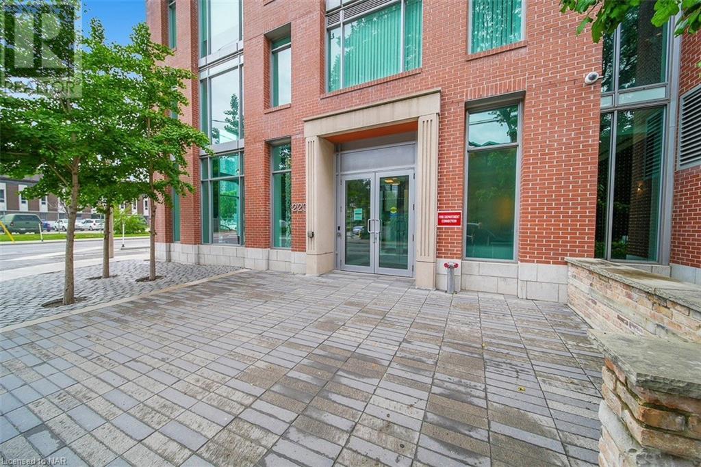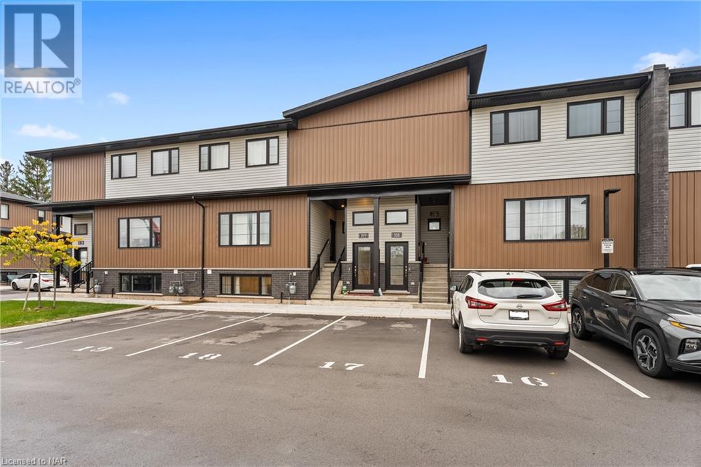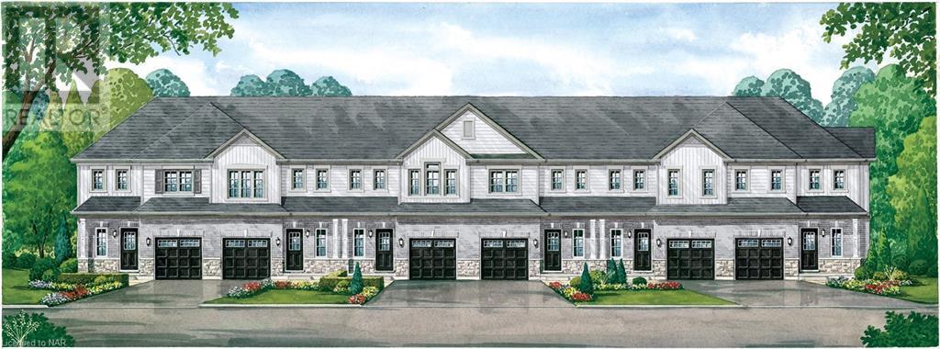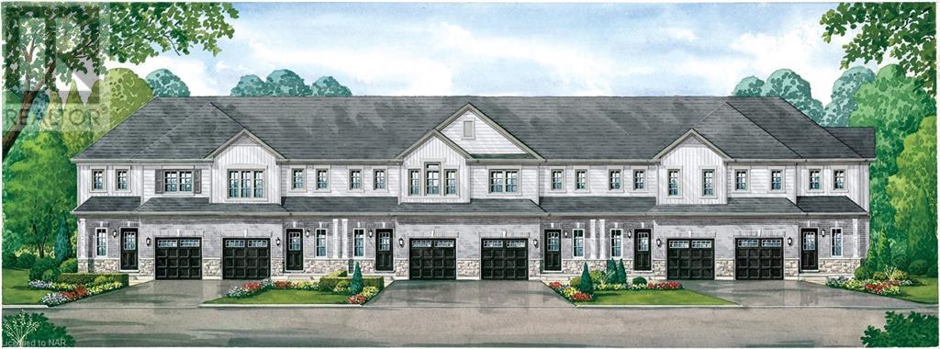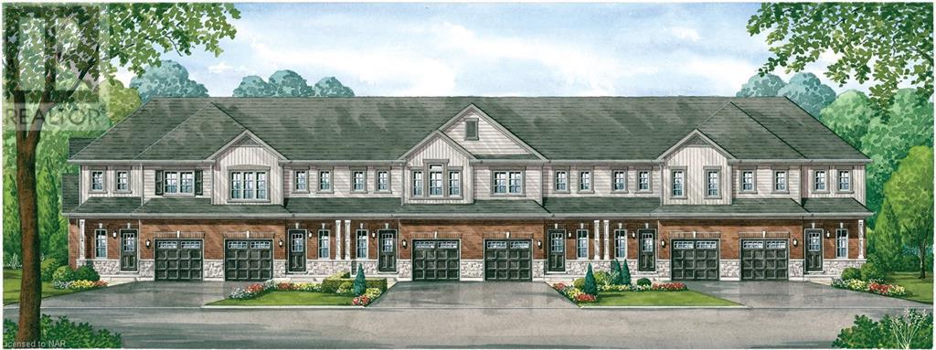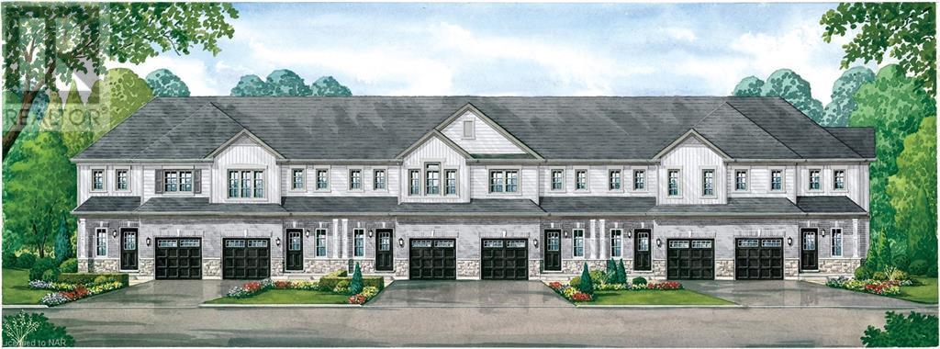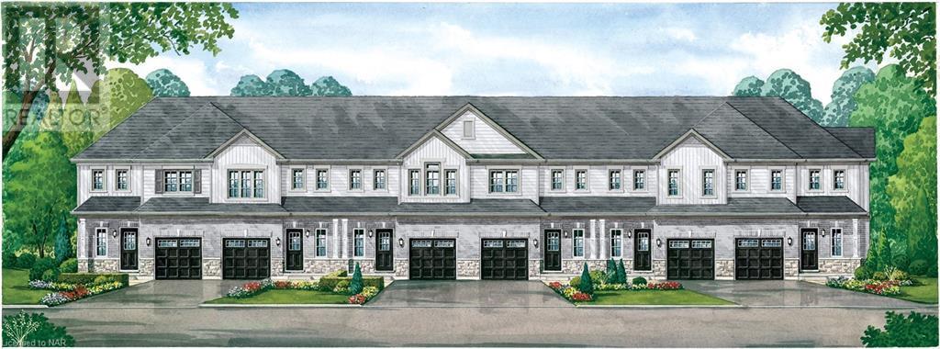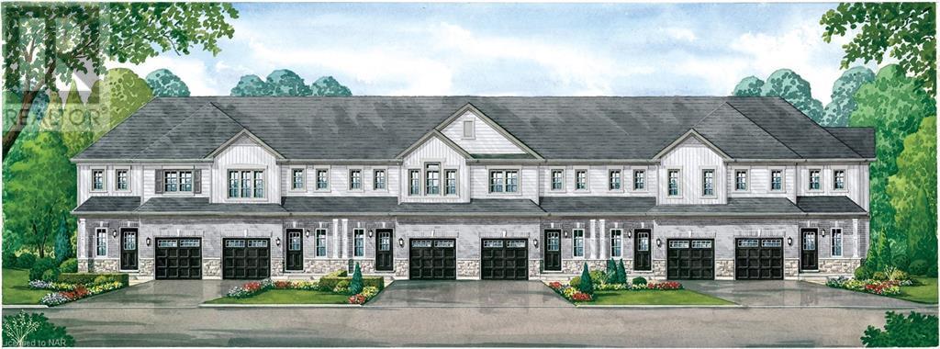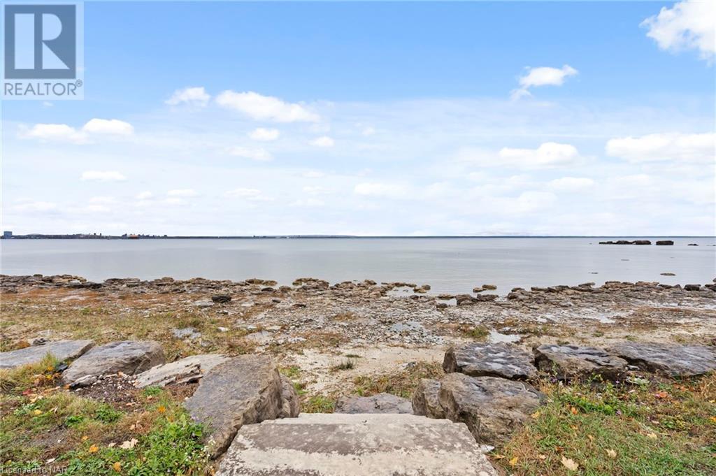V/l Westwood Avenue
Fort Erie, Ontario
If you're looking to construct your dream home or a retreat property in the highly desirable Crystal Beach, search no more! This location is just a brief walk away from Lake Erie and a short drive to shopping and dining options. The area is situated in a peaceful neighbourhood with well-maintained houses. The property line has utilities available. You can create your dream home in this charming town! (id:54464)
135 Young Street
Welland, Ontario
MATURE BRICK HOME LOCATED ON OLDER TREE LINED STREET. UNIQUE BLEND OF CLASSIC CHARM AND SPACIOUS LIVING. 4 BEDROOMS ON 2ND LEVEL AND 2 ON THIRD LEVEL, ACCOMMODATING A VARIETY OF FAMILY NEEDS. ON DEMAND HOT WATER HEAT, COMBINED LIVING/DINING ROOM. HARDWOOD FLOORING. LOVELY DEEP LOT. IDEAL CHOICE FOR THOSE SEEKING A BLEND OF TRADITIONAL ARCHITECTURE AND AMPLE LIVING SPACE. ATTENTION- PLEASE READ REMARKS!! - 152 HELLEMS AVE, 170 HELLEMS AVE (DUPLEX), AND 131 YOUNG ST (VACANT LAND). ADDITIONALLY 135 YOUNG ST-RESIDENTIAL (SAME OWNER) CAN BE PURCHASED AS A PACKAGE FOR JUST OVER $3,000.00. IDEAL FOR AN INVESTOR LOOKING FOR DEVELOPMENT. CONTACT LISTING AGENT FOR MORE DETAILS. (id:54464)
23 Four Mile Creek Road Unit# 426
Niagara-On-The-Lake, Ontario
Stunning unit, completely remodelled over the past year!! Come enjoy the carefree lifestyle at Creekside Estates in desirable NOTL location!! This 2 bedroom unit comes with the SHARES in the cooperative which bring the pad fees down to $225/month!! Property taxes are $21/month and utility costs are super low as well. Current owner opened up the living room to the kitchen for a great open concept. Impressive kitchen, custom designed with slow closing cabinets, island with storage, farm kitchen sink, new countertops. Tons of windows in the unit, including a solar tube. Primary bedroom with new, custom built in storage. Second bedroom has washer/dryer in closet, second closet used to be 2 piece bathroom, rough ins still there. Cozy living room space with wall of barn doors full of storage. Outside there is a parking spot in front of the unit, a deck and a new shed with hydro. Other features include: high efficient furnace, AC and tankless water heater 2022, all new lighting, new vinyl plank flooring throughout. Park amenities include: heated inground pool, community centre with events, great community vibe (55 years plus) (id:54464)
220 George Street Unit# 503
Toronto, Ontario
Amazing 1 bedroom condo with unobstructed Southern Views in the Heart of Toronto in this 14 Storey O2 Maisonette. Beautiful Modern Condo building with many amenities within the building: 2nd floor exercise room equipped with professional gym equipment, 3rd floor courtyard with BBQ, natural plantings and relaxing seating area. This 1 Bedroom Open concept layout has plenty of natural light throughout and a balcony! A rarely offered gem close to all amenities including Yonge/Dundas Square, Shops, Restaurants, Entertainment District- you name it! (id:54464)
6591 Montrose Road Unit# 109
Niagara Falls, Ontario
Lower condo unit at the Towns on Montrose! Discover a bright and airy open-concept layout adorned with modern finishes and accentuated by pot lights throughout the main living area. This charming unit boasts two spacious bedrooms, one bath with laundry and an open plan kitchen with stainless steel appliances. Enjoy the convenience of carefree condo living and affordable condo fees. Services include snow removal, professional landscaping and ample visitor parking. Conveniently located in close proximity to QEW, YMCA, Metro, Costco, Niagara Square, minutes to new Niagara Hospital site and more. Ideal for first-time homebuyers, savvy investors, and those seeking to downsize, this property is a perfect fit for a variety of lifestyles. (id:54464)
Block B Lot 9 Louisa Street
Fort Erie, Ontario
Introducing the Kraft Model – an extraordinary opportunity for your dream home at 28 Louisa Street, Fort Erie, Ontario, in the sought-after Crescent Park locale. Crafted by Ashton Homes (Western) Ltd., this avant-garde project ensures you become the proud first owner of a contemporary masterpiece, embodying the epitome of sophisticated modern living. Picture a sprawling 2-story layout boasting 3 bedrooms and 2 bathrooms. The main floor unfolds an intelligently designed kitchen, a stylish dining room, and an expansive great room – perfect for both everyday living and entertaining. Revel in the convenience of an attached garage and a private single-wide asphalt driveway, providing parking for two vehicles. Will be built with top-tier materials, including enduring brick and vinyl siding, an asphalt shingle roof, and a robust poured concrete foundation, this new construction promises a seamless blend of durability and style. Anticipate the ease of municipal water and sewer services, coupled with access to cable, high-speed internet, electricity, natural gas, and telephone services. Nestled in tranquil rural surroundings, this new construction gem invites you to seize the opportunity for a brand-new home that perfectly aligns with your modern lifestyle. Immerse yourself in the allure of this freshly built residence, designed to deliver unparalleled comfort, convenience, and a vibrant living experience. Elevate your living standards – claim your spot in the Kraft Model today! (id:54464)
Block B Lot 8 Louisa Street
Fort Erie, Ontario
Presenting the Ridgemount model at 8 Louisa Street, Fort Erie—a pinnacle of contemporary luxury crafted by Ashton Homes (Western) Ltd. This preconstruction promises a first-owner experience with its 3-bed, 2-bath, 2-storey design. The main floor, hosting a kitchen, dining room, and great room, provides ample space for daily living and entertaining. Convenience meets elegance with an attached garage, private driveway, and enduring materials like brick and vinyl siding. Meticulous design extends to the foundation—poured concrete—and the roof adorned with asphalt shingles. Municipal services and proximity to highways, schools, and recreational facilities ensure seamless living. Immerse yourself in serenity in the rural locale, coupled with easy access to beaches and lakes for outdoor pursuits. The unfinished basement invites customization, allowing you to tailor the space to your preferences. Experience a harmonious blend of sophistication and functionality at the Ridgemount model—your key to modern living. (id:54464)
Block B Lot 7 Louisa Street
Fort Erie, Ontario
Welcome HOME. Nestled in the newest phase of Peace Bridge Village, this 3-bedroom, 2-bath 2-Storey preconstruction home is poised to be your ideal sanctuary. With an open-concept floor plan spanning 1376 sq.ft, this contemporary masterpiece promises to redefine your living experience. As you step into the main level kitchen adorned with state-of-the-art optional finishes, envision gatherings and culinary adventures in a space designed for both functionality and style. The attached garage, accompanied by a private driveway, ensures ample parking and storage. Positioned in a bustling urban neighborhood, this property is minutes away from top-tier schools, shopping hubs, and scenic trails, offering a perfect blend of convenience and comfort. (id:54464)
Block B Lot 10 Louisa Street
Fort Erie, Ontario
Presenting the Kraft Model, an exciting new construction prospect at 10 Louisa Street, Fort Erie, Ontario, nestled in the coveted Crescent Park area. Crafted by Ashton Homes (Western) Ltd., this visionary project guarantees you the distinction of being the first owner of a contemporary, meticulously designed home, epitomizing the essence of modern living. Envision a spacious 2-story layout housing 3 bedrooms and 2 bathrooms. The main floor unveils a thoughtfully planned kitchen, dining room, and an expansive great room—offering ample space for daily life and entertaining. Revel in the convenience of an attached garage and a private single-wide asphalt driveway, providing parking for two vehicles. Will be constructed with premium materials, including durable brick and vinyl siding, an asphalt shingle roof, and a robust poured concrete foundation, this new construction residence promises a blend of durability and style. Anticipate the ease of municipal water and sewer services, along with access to cable, high-speed internet, electricity, natural gas, and telephone services. Set amidst serene rural surroundings, this new construction project invites you to embrace the prospect of a brand-new home tailored to modern living. Immerse yourself in the excitement of this freshly built residence, designed to provide comfort, convenience, and a vibrant living experience. (id:54464)
Block B Lot 12 Louisa Street
Fort Erie, Ontario
Welcome to the Crescent model at Lot 12 Louisa Street, Fort Erie, Ontario, situated in the tranquil Crescent Park area. This is a new construction project by Ashton Homes (Western) Ltd., ensuring that you will be the first owner of a modern and well-designed home. The property features a 2-storey layout with a total of 3 bedrooms and 2 bathrooms, providing ample space for everyday living and entertaining. It includes a kitchen, dining room, and a great room on the main floor. The convenience of an attached garage and a private single-wide asphalt driveway, offering parking space for two vehicles, adds to the appeal. Will be constructed with durable materials such as brick and vinyl siding, asphalt shingles for the roof, and a poured concrete foundation, this home promises longevity and low maintenance. Connected to municipal water and sewer services, it also has access to cable, high-speed internet, electricity, natural gas, and telephone services. Enjoy the peaceful surroundings of this rural area, close to beaches and lakes, perfect for outdoor recreational activities. The property's unfinished basement presents an opportunity for customization and additional living space, allowing you to personalize the home according to your needs and preferences. (id:54464)
Block B Lot 11 Louisa Street
Fort Erie, Ontario
Esteemed Ridgemount model, gracefully situated at 11 Louisa Street in the Crescent Park enclave of Fort Erie, Ontario. A testament to exquisite design and modern luxury, this distinguished residence, crafted by Ashton Homes (Western) Ltd., beckons as an opulent sanctuary awaiting its inaugural owner. Unveiling a meticulously curated 2-storey layout encompassing three bedrooms and two bathrooms, the main floor unfolds into an expansive kitchen, a sophisticated dining domain, and an inviting great room. Seamless elegance and functionality converge to create a haven for both daily living and grand entertaining. Appreciate the convenience of an attached garage and a private single-wide asphalt driveway, ensuring space for two vehicles. Will be constructed with premium materials, including brick and vinyl siding, an asphalt shingle roof, and a robust poured concrete foundation, this residence epitomizes enduring quality with minimal maintenance. Avail yourself of essential services like municipal water and sewer connectivity, complemented by amenities such as cable, high-speed internet, electricity, natural gas, and telephone services. Nestled within the tranquility of a rural landscape, with proximity to beaches and lakes, the property provides a serene backdrop for outdoor pursuits. The potential for customization within the unfinished basement amplifies the allure, presenting a canvas to tailor the home to distinctive preferences. Elevate your lifestyle and embrace the epitome of sophistication at the Ridgemount model. (id:54464)
695 Lakeshore Road
Fort Erie, Ontario
Unique waterfront parcel with breathtaking views of Lake Erie and the Buffalo skyline! This exceptional lot measures approximately 70' by 620', featuring Riparian rights and a protective armor stone break wall at the back, complete with convenient access to the water via steps. Municipal water and sewer services are readily available at the street. Nestled in a serene waterfront community, this opportunity is not to be missed – schedule your visit today! (id:54464)


