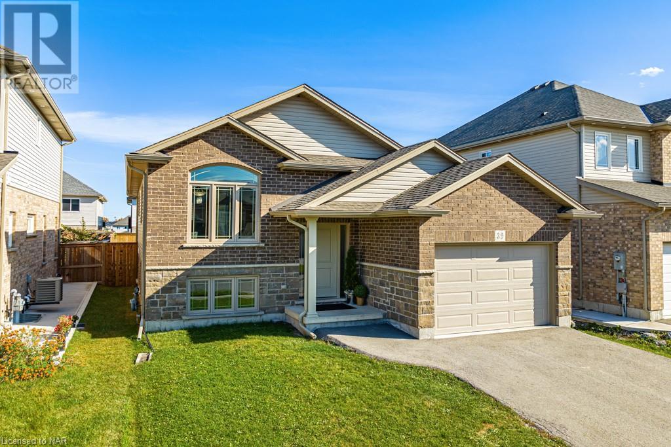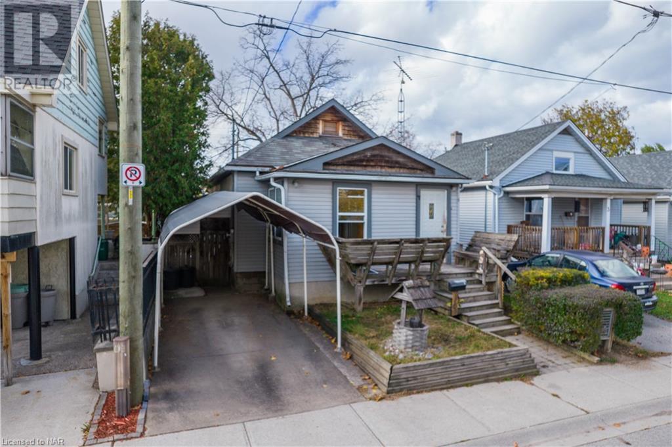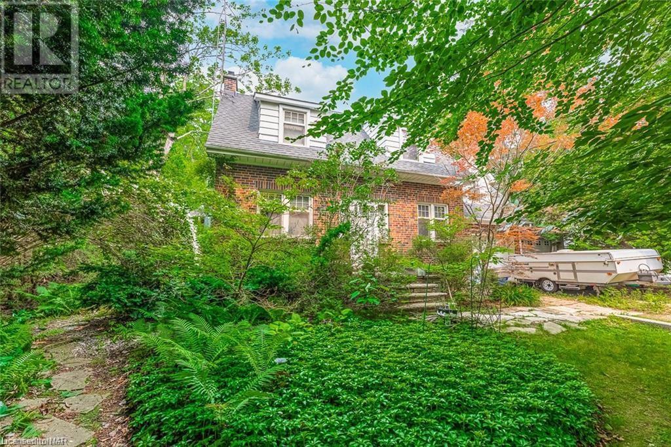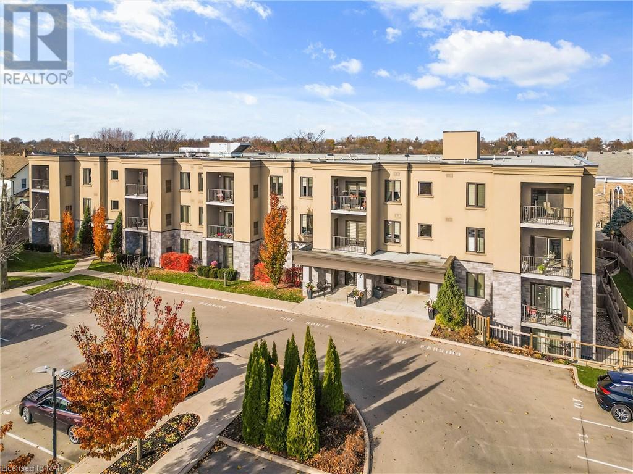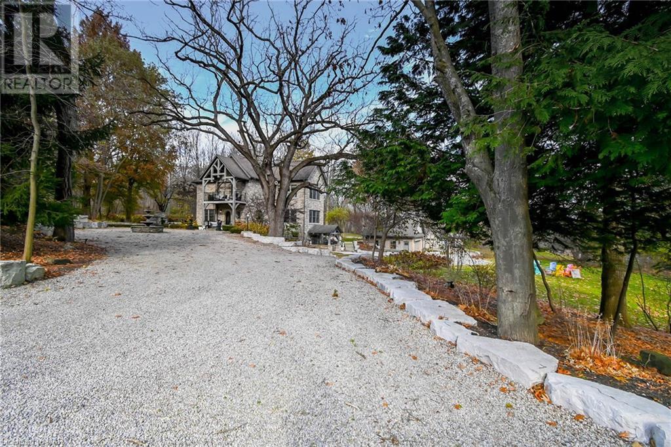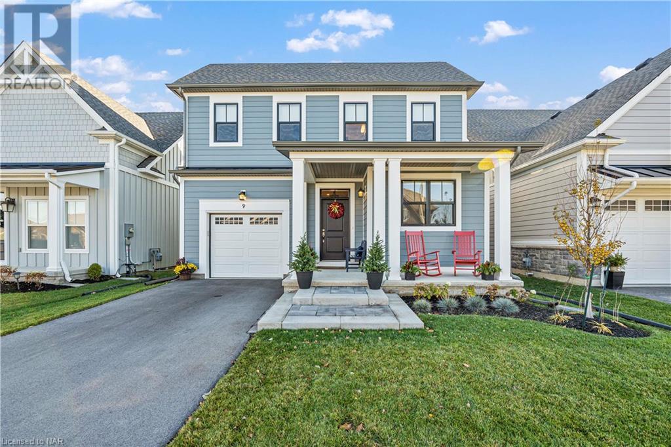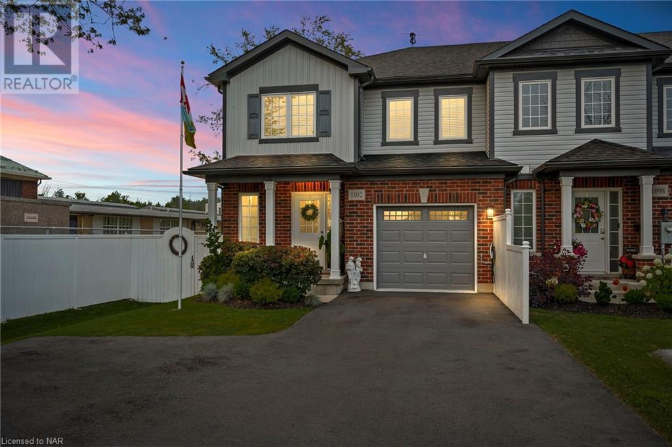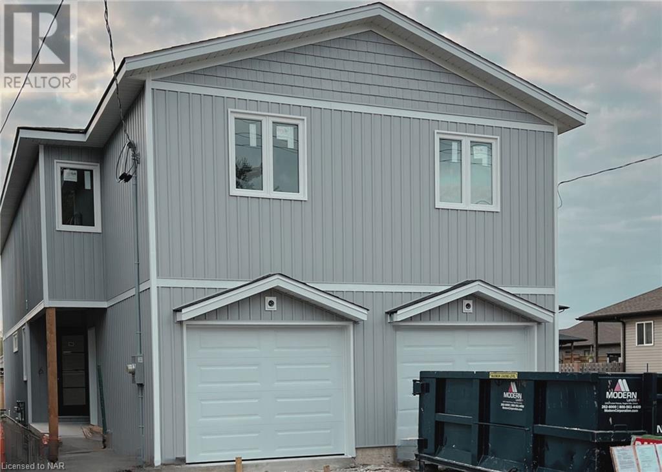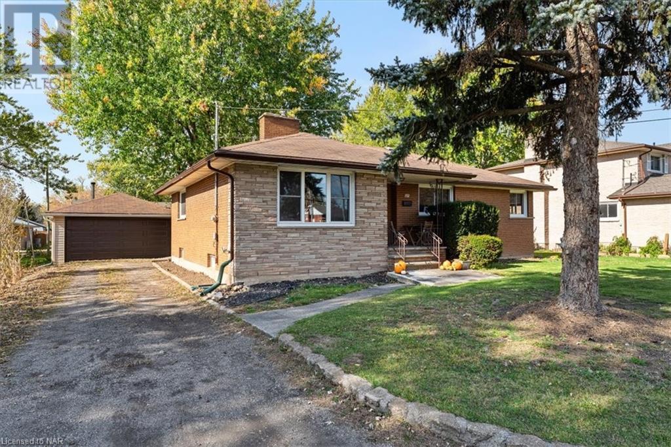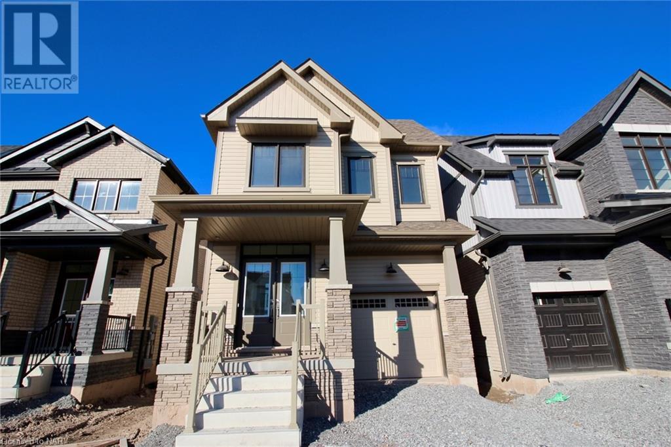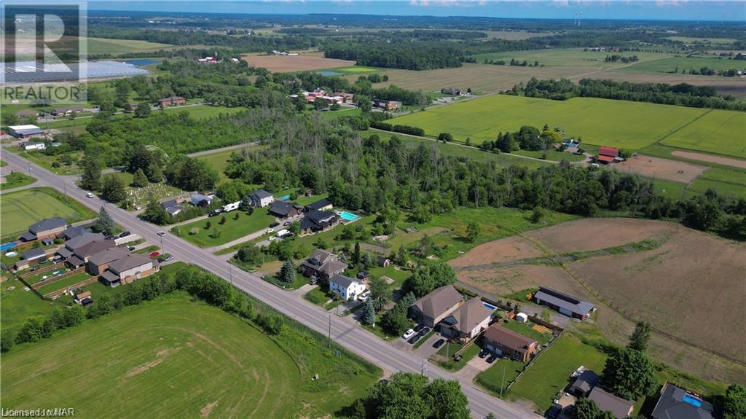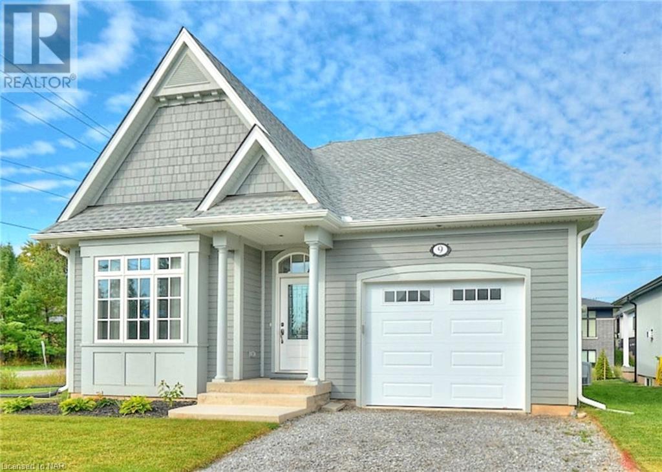39 Success Way
Thorold, Ontario
Don't miss your opportunity to own this immaculate, nearly-new, raised bungalow in the conveniently located & ever popular family-friendly neighbourhood of Rolling Meadows. This 1200 Sq. Ft. home has two main floor bedrooms and two main floor baths, outfitted with quartz countertops, tiled backsplash and hardwood and tile throughout. The generous principle bedroom has a large walk-in closet and a roomy ensuite. The bright living & dining area has a vaulted ceiling and large windows. The generous kitchen has a sliding walk-out to a covered deck with stairs down to a fully fenced back yard. The finished basement, newly updated with luxury vinyl, has a spacious recreation room, convenient kitchenette with quartz counters, sink and tiled backsplash. You'll love the big bright windows, and there are 2 more bedrooms, and a four-piece bathroom to round out this amazing basement space! Looking for the perfect family home? This is it, book a showing today! (id:54464)
1 Jones Street
St. Catharines, Ontario
This home is perfect for first time home buyers or anyone looking to down size. It offers 2 bedrooms on the main floor and a 4 piece-bathroom. Large bright living room with a skylight, eat in kitchen with plenty of cabinets. The basement has 2 more bedrooms and a recreational room. The backyard has a large shed with lots of storage space and the yard is fully fenced. This home is centrally located close to major highway access, shopping, schools, parks and more!!! (id:54464)
303 Indian Valley Trail
Mississauga, Ontario
A very rare find indeed! First time offered in over 30 years. Welcome to 303 Indian Valley Trail, a private wooded oasis on just under 1 acre in coveted Mineola West! So many options possible with this unique, inverted 'L' shaped, R2 zoned property. Comprised of mature tree lined perimeters, flat grassy clearings and an enchanting wooded ravine this property deceptively presents with over 100 feet fronting onto Indian Valley Trail. However, after walking 300 feet deep into the property you are generously greeted with over 225 feet of width across the back, more than doubling what you just saw from the road! You must walk the property to truly take it in and fully understand just how special and unique a find it is. Possibilities are many renovate what once was the original school house for the area (no heritage designation), build your own luxury dream home OR subdivide to build two. Nestled among estate homes and towering trees this quiet neighbourhood is only a short walk away from lake Ontario, it's waterfront trail as well as Port Credit's vibrant core with numerous restaurants, cafes, shops, marinas and festivals. As if all that wasn't enough, this location provides quick access to the QEW, the GO train and it is in close proximity/access to both Toronto and the Pearson International Airport. It truly is the ideal location to build your 'forever' home. (id:54464)
16 Sullivan Avenue Unit# 207
Thorold, Ontario
Making the transition to a condo is a great decision especially when it satisfies all the wants & needs for comfortable, affordable living. Whether you are buying your first home or downsizing, there are certain luxury features that are available in only a select few condos. Built in 2016, this well-planned condo suite offers everything a potential owner could ask for and one of only 3 units in the building with wider doorways plus a walk in shower perfect for anyone with mobility issues. Ideally situated close to the elevator and offering two bedrooms, 2 full bathrooms, open concept living/dining room and a full sized kitchen. You won't have to scrimp on space as the size of this kitchen rivals that of any detached house. Lots of cupboards, counterspace, tiered breakfast bar, 4 kitchen appliances and full dining room space that is suitable for large dinner parties. Across from the kitchen, the laundry/utility room is conveniently situated and features full size stackable front load laundry machines, some added storage, your own water heater & hydro panel servicing this suite. Sliding doors from the living room take you to a covered balcony for the private outdoor space that adds to the overall appeal. Building amenities include: games/craft room, gym, large communal storage room, party room with kitchen, lockers, elevator & a community barbecue by the gazebo. One parking spot close to the front door. Only one cat or dog(not both) is allowed per unit. Easy walking distance to Thorold's rejuvenated Downtown and a short drive to the Pen Centre Mall. Close to access for the highway, Pine Plaza for groceries, pharmacy, pet store, Dollar store, bank, etc. (id:54464)
2165 Effingham Street
Ridgeville, Ontario
Absolutely STUNNING... a Masterpiece Nestled on 5.5 Acres of Pristine Landscape in Enchanting Carolinean Forests on the Niagara Escarpment. Beyond the Elegance Indoor...Outdoor Spaces with 100 Hydrangeas and a Seating Oasis Surrounded by Nature's Tranquility. This Exquisite Stone 3,001 sq ft with a total of 4,341 sq ft of living space Country Retreat Boasts 5 Bedrooms/4 Bathrooms, Detached Stone Double Garage. Fully/Professionally/Lovingly Renovated in 2017. (Featuring-Separate Workshop, Pavilion, Swim Tub, Outdoor Stone Fireplace, Firepit) Step inside and discover custom features throughout, including soaring 10' coffered ceilings, heated hardwood/tile floors, Foyer's Large WIC , high end maple cabinets, Sub Zero/Miele/Dacor appliances, Cambria counters, 2nd Dishwasher in Breakfast/Wine Bar Area, Panoramic Views from the Dining Room and Main Floor Bedroom/Office. The Second Floor is a Sanctuary, Featuring the Primary Bedroom with Cathedral Ceilings, Offering 180 Degrees of Breathtaking Views. The Ensuite is a Spa-Like Retreat, Complete with Walk-In Closet, Over-Sized Dual Rain Showers and a Private Balcony Which Provides a Serene Escape. Add to This 2 Other Spacious Bedrooms, Their Own Large Closets and their Jack and Jill Adjoining Bath, a Cozy Central Sitting Room and a Laundry Room with 2 Washer/Dryers and a Balcony. The Lower Level Walkout is a Spa-Like Oasis, Featuring a Large Mudroom, an 8 Chair Theatre Room, a Gym, a Sauna and a Japanese Soaker Tub. Dual Heating/AC zone. Marvin Windows/Custom Doors. (id:54464)
9 Annmarie Drive
Niagara-On-The-Lake, Ontario
Charming 4 Bedroom 2 Storey Home For Sale. Welcome to your dream home in Niagara-on-the-Lake! Less than 2 years old, this property offers spacious living. It is an ideal location steps away from Centennial Sports Park with pickleball courts, tennis, yoga, splash pad, skating, and more. Enjoy the gorgeous landscaping, patio, fenced yard and serene outdoor atmosphere. The lower level is completely finished with a games room. Don't miss the chance to make this your home! (id:54464)
1102 Garrison Road Unit# 1
Fort Erie, Ontario
BETTER THAN NEW! Welcome to 1103 Garrison Road, Fort Erie! This stunning end unit townhouse, built in 2020, is an exceptional residence and showcases thousands of dollars in high-end, carefully selected finishes and upgrades throughout. As you approach, you'll immediately notice the captivating curb appeal and the charming aesthetics of this home. Nestled in a desirable community, just steps away from the sparkling waters of the lake, this property presents a unique opportunity to enjoy a picturesque setting. Step inside to discover an open concept layout with a modern and functional design. The gourmet kitchen boasts top-of-the-line appliances and upscale finishes such as quartz countertops w/seating, and upgraded faucet and extra deep sink. The adjacent dining area is perfect for intimate family gatherings or lively dinner parties. The living room provides a cozy retreat with large windows overlooking the landscaped backyard, perfect for relaxing evenings by the gas fireplace or entertaining guests. Upstairs, you'll find a luxurious master suite with an ensuite bathroom, walk-in closet, two additional generous-sized bedrooms, 3-piece bathroom and laundry area. Tons of storage found in the unspoiled basement. As you make your way outside, you'll discover a backyard oasis where you can unwind. With lush green space, no houses behind you and a backyard most homeowners would love, peaceful privacy awaits you. Convenience is at your fingertips with a single car garage for parking, storage or MAN CAVE! The location offers easy access to all amenities, schools, and transportation routes. In addition to all these features, an electric car charger is available, making it an ideal choice for EV owners. Don't miss the opportunity to call this extraordinary property your home. (id:54464)
641 Clare Avenue
Welland, Ontario
Almost complete - new build - semi-detached home in a great location close to parks, sports fields, schools and shopping. The main floor features an open concept kitchen, dining and living room area plus a 2pc powder-room. The second floor primary bedroom has a 3pc ensuite bathroom, walk-in closet and a linen closet. There are two more bedrooms and a 4pc bathroom on the second level. Sliding patio doors lead to the backyard. Single car driveway with 21'8x11' single car garage. Plans include 8ft privacy fence between the units, finished driveway and grass lawn in the spring. Steps away from Gordon Public School and a short walk to Bridlewood Park or Maplewood Park with playground and sports fields. (id:54464)
229 West Side Road
Port Colborne, Ontario
Spacious move-in-ready brick bungalow with large detached two-car garage and a comfortable 80x150 foot lot. This recently updated three-bedroom home features new windows, appliances, central air conditioning, an on-demand hot water boiler system, as well as fresh paint, flooring and pot lights throughout the main floor. The partially finished full-size basement is a blank canvas for a variety of uses and would make for a great potential in-law suite with its separate back entrance. The fully fenced backyard is a relaxing entertainment space with a nicely shaded patio and large grassy area. Ideally situated on the brink of rural Niagara located just north of West Main Street in Port Colborne, a short drive to the shores of Lake Erie, and walking distance to nearby stores, parks, schools, and necessities. (id:54464)
58 Stern Drive
Welland, Ontario
BRAND NEW, NEVER LIVED IN detached home located in the gorgeous Empire Canals Community. This home features: - 4 bedrooms - 2.5 bath - large open concept kitchen/dining and living - plenty of natural light - all new appliances throughout - large master bedroom with gorgeous ensuite featuring soaker tub and separate shower *first and last months rent required upon lease signing* **income verification and full, recent credit report required** (id:54464)
4058 Fly Road
Campden, Ontario
Build your dream home on this beautiful 62.83 x 130 ft. residential building lot, recently severed and ready to be built on! Serviced with municipal sewers, hydro and gas at the lot line. This beautiful area still has that 'country' feel but is close to all amenities making it a desirable location. Outbuildings have been removed from lot. Taxes to be determined. PIN & ARN to be determined when severance and title can be transferred. (id:54464)
9 Sunrise Court N
Ridgeway, Ontario
Single-Detached Home for Rent with 1580sq ft of living space! The Oaks at Six Mile Creek in Ridgeway is one of Niagara Peninsula's most sought-after adult oriented communities. Built by Blythwood Homes, this 2-bedroom, 3-bathroom home features 9, 10 and 11 foot tall ceilings that are vaulted, tray and cathedral style. Oversized windows create light-filled rooms. The primary bedroom features a walk-in closet and 4pc bathroom. The front 2nd bedroom is also well suited for an office. The large kitchen breakfast bar island with 4 seats, transitions into the open concept dining and living space of the great room with garden doors leading to the backyard. The basement has a 3pc finished bathroom and space for a future recroom and bedroom. ERV and on-demand water heater owned. Located a short walk to the shores of Lake Erie or the 26km Friendship Trail which leads to Downtown Ridgeway’s shops, restaurants and services. It’s only a 2-minute drive to Crystal Beach’s sand and lakeside amenities. (id:54464)


