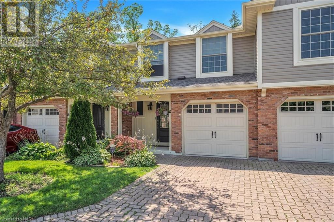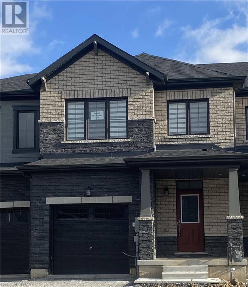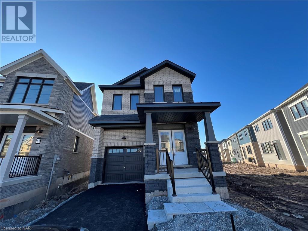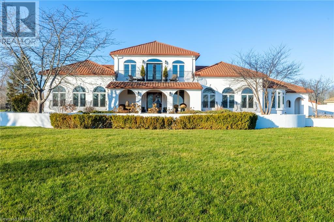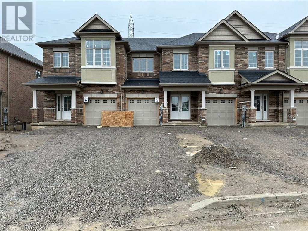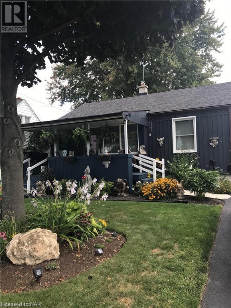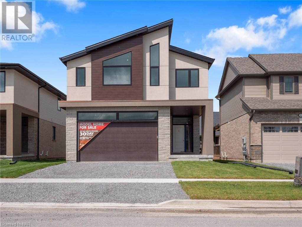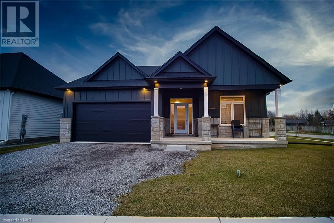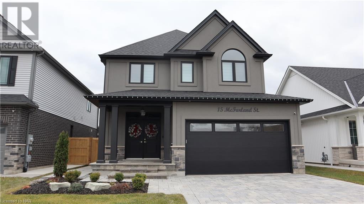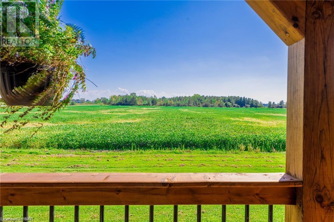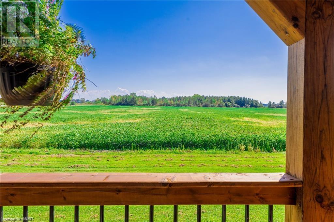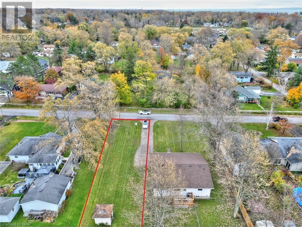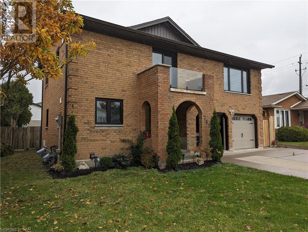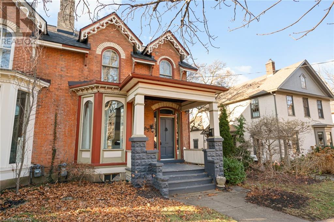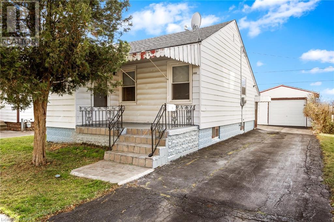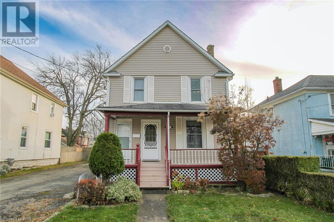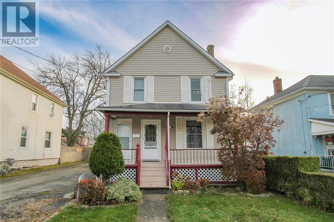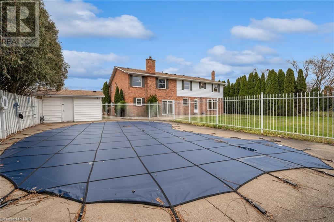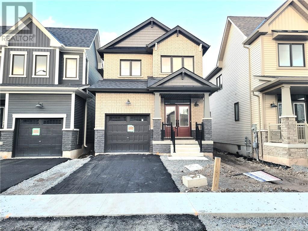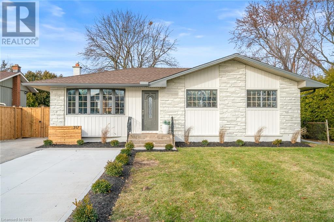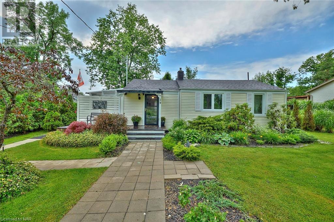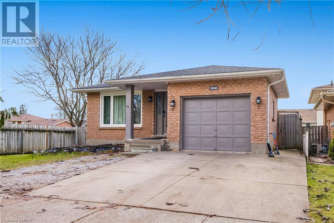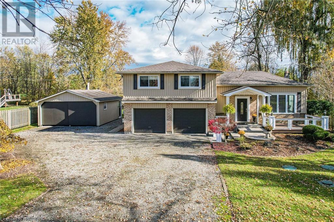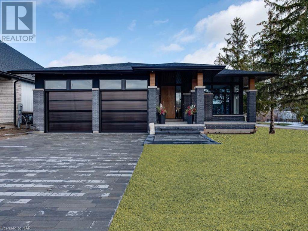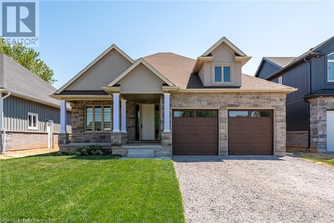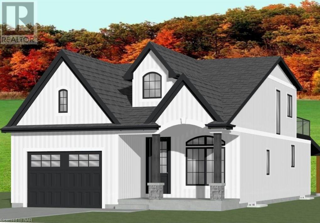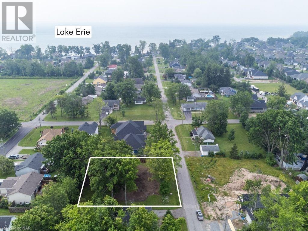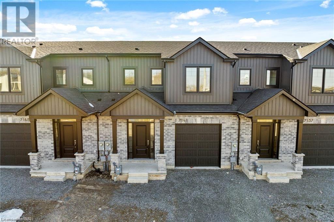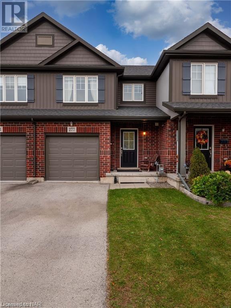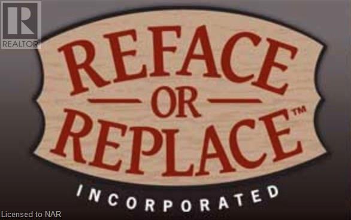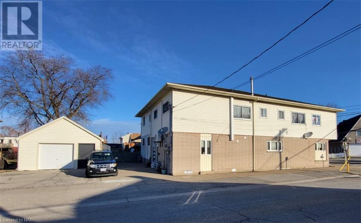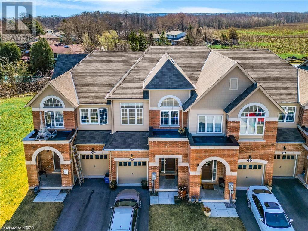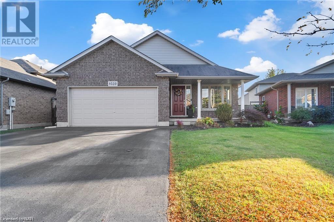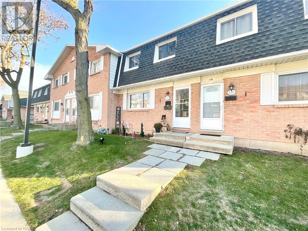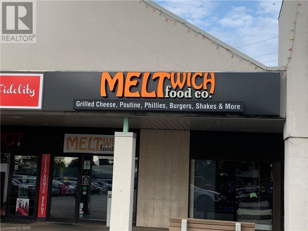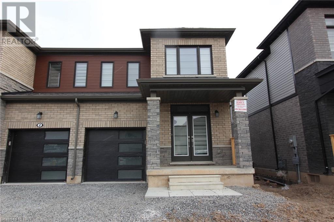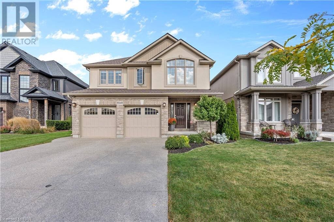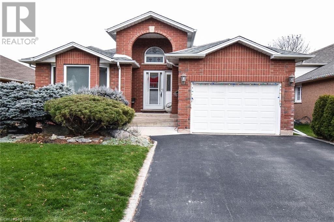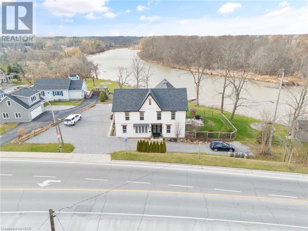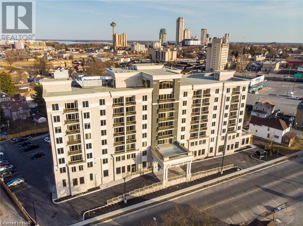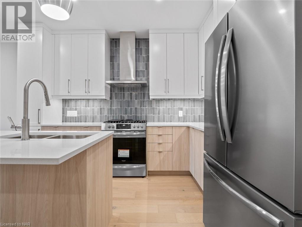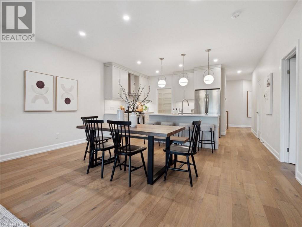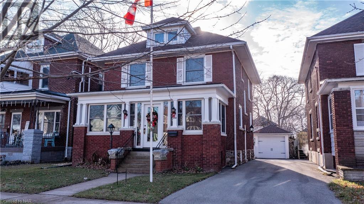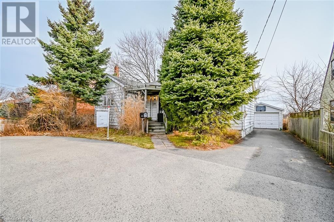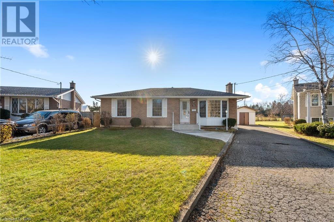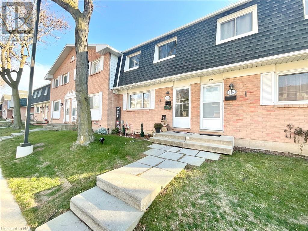1599 Pelham Street Unit# 17
Fonthill, Ontario
*Condo fees & Water included*. In a quiet, treelined community, this 1448 sq foot Condo Town is in a convenient location in Fonthill, moments to amenities, activities, trails, restaurants, services and more. Fonthill is central within the Niagara Region, with easy highway access or main roads to surrounding Cities and communities. With 3 bedrooms and 2.5 baths, this tastefully finished home is move in ready. Perfect to downsize to or take advantage of easy living without compromising space and outdoor space while, both while enjoy a worry free exterior with yard maintenance and snow removal included. Additional fantastic exterior features to love include an attached garage, covered porch, and a spacious back patio with beautiful landscaping to enjoy. Large windows and patio doors allow natural light throughout the main floor. The main boasts a desirable a powder room, fireplace and California shutters. Upstairs you'll find a primary suite with ensuite and double walk in closets, 2 additional bedrooms, additional full bath and a den/office. The basement has an additional den/bedroom, recreation room, storage space, cold cellar and laundry. This quaint yet vibrant community could be just what you've been looking for. (id:54464)
26 Sun Haven Lane
Thorold South, Ontario
New stylish living in the heart of Niagara. An amazing opportunity to lease this brand new townhome built by Empire in Calderwood! Calderwood is conveniently located minutes from schools, parks, entertainment and more. Open concept floorplan, modern colors throughout, bright kitchen and dinette, brand new appliances (stainless steel fridge, stove, dishwasher, washer and dryer), hardwood flooring in great room and convenient 2 pc washroom on main floor. Oak stairs leading to second floor, spacious primary bedroom with walk-in closet, ensuite bathroom with separate soaker tub and ceramic shower, 2 additional bedrooms, 2nd floor bathroom featuring tub/shower unit and 2nd floor laundry. First and last months rent, rental application, credit report, photo of Driver's Licence, letter of employment, references and 2 most current pay stubs. $2,350 per month plus utilities and rental hot water heater. Tenant is responsible for snow removal, lawn cutting and ground maintenance. (id:54464)
59 Rudder Road
Welland, Ontario
This brand new, never lived in home has 4 spacious bedrooms, 2.5 bathrooms and is available for immediate lease in Dain City, one of Welland's newest developments along the Welland Canal. The Belfountain floor plan offers open concept main floor living with an attached garage with easy inside access. The kitchen has a large island equipped with brand new appliances and is open to the dining and great room / living room overlooking the sunny back yard. The large principle bedroom has a 4 piece ensuite and is overlooking the back yard. There are 3 further bedrooms upstairs, and a full bathroom as well as the laundry facilities. The basement is unfinished for extra storage space. This area is centrally located to everything that Niagara has to offer with easy highway access, schools close by including Niagara College & Brock University, recreation trails, parks, public pools, Welland International Flatwater Centre & South Niagara Rowing Club. The Casino, world class wineries and golf courses are all within a short drive from this brand new subdivision. Book your viewing today. Tenants must provide Rental Application, Proof of Employment with Current Salary & Full Credit Report to be run by the listing agent. (id:54464)
11309 Niagara River Parkway
Niagara Falls, Ontario
Discover Your Luxury Retreat on the Niagara River Parkway! This grande home is located on the prestigious Niagara River Parkway in Niagara Falls, only minutes to the QEW, Casino, world class golfing & wineries as well as the USA! Set on 1.5 acres this custom-built home is 18 years old, offering breathtaking views of the Niagara River to the East with a private backyard facing West to enjoy perfect sunsets while entertaining family & friends. There is a large outdoor kitchen with eating bar featuring granite counters & a dining area overlooking the heated inground pool (new liner). Relax in the hot tub, enjoy the private golf green, unwind by the waterfall/pond, or gather around the fire-pit. You will feel like you are living in the Mediterranean! The yard is fully fenced & offers covered patios to enjoy rain or shine! With nearly 4000sqft above grade & an additional 2400sqft below with a second kitchen & basement walk-out, this luxurious retreat is perfect for a large family or bed and breakfast (pending approvals). Featuring 8 bedrooms & 7 baths there is plenty of space for everyone. The moment you walk in the grand foyer, you will bask in the prestige of this home. The family room has soaring 25 ft ceilings & gas fireplace offering spectacular sunset views over the back yard. A circular staircase leads to a spacious 2nd floor loft also with a fireplace, over looking the family room below & has a private balcony with unobstructed river views. There is a formal dining room next to the spacious updated kitchen with a huge eat-at island, high end appliances, walk-in pantry, access to the garage & laundry room. The principle suite has it's own back yard access, double walk-in closets & ensuite. Make sure to check out the floor plans! For the car enthusiast, there is a 4-car attached garage, a 3-car detached garage & extra 2-car storage space by the pool. Freshly painted with updated a/c, this home is awaiting its' new owners..will it be you? Book your showing today! (id:54464)
109 Sapphire Way
Thorold, Ontario
This remarkable brand new townhouse in the coveted Rolling Meadows neighbourhood in Thorold offers immediate availability, presenting 3 Bedrooms and 2.5 bathrooms. Be the first to claim this stunning residence as your home. Located at the heart of Rolling Meadows, this residence ensures maximum convenience with a centralized position, providing easy access to all amenities within a quick 10-minute drive. Enjoy the proximity of a new park and a highly rated school, embracing a lifestyle that seamlessly combines comfort and accessibility in the vibrant community of Thorold's Rolling Meadows. (id:54464)
5394 Twidale Avenue Unit# Basement
Niagara Falls, Ontario
ALL INCLUSIVE RENT! Great opportunity for affordable living in this fully furnished basement one bedroom unit with all inclusive rent. Easy to budget knowing what your fixed expenses will be each month. Modern and cozy....perfect for a single person. Shared laundry with owner and other tenant. No stove or kitchen sink...there is a hotplate and microwave...dishes washed in laundry tub. Close to park, pool, bus route, shopping etc. One parking spot included. Heat, hydro, central air, wifi included. Credit check, job letter, proof of income, references etc required with Ontario Rental Application. Tenant must be comfortable with Halloween decorations and sounds at the Landlord is a local Spark Award repeat winner and puts on a full display in October. (id:54464)
3819 Simpson Lane
Stevensville, Ontario
Enter the highly coveted Black Creek community of Fort Erie and discover a stunning Rinaldi Homes masterpiece. Boasting 4 bedrooms and 4 bathrooms, this luxurious family home invites you in with its elegant open riser staircase, setting the tone for the refined experience that awaits. Step into the chef's kitchen where the white cabinetry impressively climbs to the ceiling, complemented with pristine quartz countertops. The kitchen also features Fisher & Paykel premium appliances, perfecting your cooking and dining experience. Continue to be amazed by the great room with a remarkable 77 electric fireplace, making it the focal point of the space, alongside brick veneer accent walls. Unwind in the oversized primary bedroom, complete with an indulgent ensuite featuring in-floor heating, perfect for relaxation. The closet organizer in the sizable primary walk-in closet provides a functional solution for storage. The finished basement offers versatility with a recroom, a 4th bedroom, and a 4pc bathroom, designed for relaxation and entertainment. This meticulous home also includes window coverings, mirrors, and a landscape package that boasts an interlock double wide driveway, stone steps, sod, and front garden plantings. Enjoy tranquility on the rear covered deck with a sleek glass railing, an outdoor oasis perfect for morning coffee or intimate gatherings with loved ones. Located in close proximity to the QEW highway, connecting you to Niagara Falls, Toronto, Fort Erie, and the Peace Bridge to Buffalo, the convenience is unparalleled. (id:54464)
3580 Canfield Crescent
Stevensville, Ontario
Discover this stunning bungalow at 3580 Canfield Cres in the sought-after Black Creek community. This home was built by Impero. Homes and features a spacious 1,368 Sf. open concept design with plenty of natural light. It has two bedrooms, two baths, 9’ ceilings, a custom kitchen with quartz countertops and a large island, luxurious bathrooms with glass showers and porcelain tiles, and a main floor laundry room with ceramic tiles and garage access. Basement is fully finished with 2 BR, Rec room and Washroom, this home is part of South Shores, a tranquil community in southern Niagara, close to the shore of Lake Erie. You can easily reach Buffalo and Niagara Falls via the nearby HWY. South Shores offers a serene lifestyle in the Black Creek neighbourhood, with access to schools, parks, golf courses, restaurants, entertainment venues, and scenic trails. Come and enjoy this peaceful and calm neighborhood.” (id:54464)
15 Mcfarland Street
Thorold, Ontario
Welcome to 15 McFarland Street. This oversized, stunning, lower-level basement apartment is the one you have been waiting for. Just finished and ready for immediate occupancy. This one bedroom, one bathroom unit has all the room you will ever need. Featuring private in-suite laundry, one driveway parking space, private entrance and brand new full-size high-end appliances, fridge, stove, washer & dryer. Very bright open concept living & dining area with four oversized windows that will supply enough light to make you believe you are on the main floor. 4 pc. bathroom and plenty of storage in this unit. Conveniently located on the town line of Welland and Thorold. This location is Perfect, only a few short minutes to Niagara College, Seaway Mall, 406 highway access, Welland Canal, Regional Bus, City Bus, Schools, Parks, Shopping and fantastic Restaurants. Lease is $1700.00 a month, internet included. Tenant pays 30% of bills. (id:54464)
797 Forks Road
Welland, Ontario
Welcome to 797 Forks Rd in Welland, Ontario—a captivating blend of modern luxury and rural tranquility, now priced to reflect the seller's motivation. This 14.81-acre estate is not just a home, but a promising investment opportunity with development potential. Act fast before it's gone! The property boasts two distinct residences. The first, built in 2022, showcases modern design with high-end finishes, hardwood floors, a durable metal roof, and an on-demand hot water heater. Below, a spacious workshop with garage door access awaits your hobbies or projects. The second home, a charming 2-storey farmhouse, features a stunning stone fireplace, three bedrooms, and an unfinished basement ripe for customization. This farmhouse is a potential goldmine for rental income, especially with the increasing demand in the Niagara region. Adding to the allure are 11 acres of productive soybean fields, offering not only agricultural income but potential agricultural tax benefits. This enhances the property's appeal as both a personal haven and an investment. Situated in the heart of the Niagara region, 797 Forks Rd offers the serenity of rural life with the convenience of urban amenities nearby. Whether you're seeking a family residence, an income property, or a luxurious retreat, this property is a rare and versatile investment opportunity. Don't miss your chance to own this exceptional estate. (id:54464)
797 Forks Road
Welland, Ontario
Welcome to 797 Forks Rd in Welland, Ontario—a captivating blend of modern luxury and rural tranquility, now priced to reflect the seller's motivation. This 14.81-acre estate is not just a home, but a promising investment opportunity with development potential. Act fast before it's gone! The property boasts two distinct residences. The first, built in 2022, showcases modern design with high-end finishes, hardwood floors, a durable metal roof, and an on-demand hot water heater. Below, a spacious workshop with garage door access awaits your hobbies or projects. The second home, a charming 2-storey farmhouse, features a stunning stone fireplace, three bedrooms, and an unfinished basement ripe for customization. This farmhouse is a potential goldmine for rental income, especially with the increasing demand in the Niagara region. Adding to the allure are 11 acres of productive soybean fields, offering not only agricultural income but potential agricultural tax benefits. This enhances the property's appeal as both a personal haven and an investment. Situated in the heart of the Niagara region, 797 Forks Rd offers the serenity of rural life with the convenience of urban amenities nearby. Whether you're seeking a family residence, an income property, or a luxurious retreat, this property is a rare and versatile investment opportunity. Don't miss your chance to own this exceptional estate. (id:54464)
V/l Lakewood Avenue
Fort Erie, Ontario
Fantastic Building lot located in a desirable area of Crystal Beach - Bay Beach Area. This 50ft x 135ft lot offers the perfect place to build your new home. Close to all Crystal Beach has to offer including arena, library, beach, shopping and fabulous restaurants. Short drive to Ridgeway, Fort Erie, The Peace Bridge & major Highways. Buyers to complete their own due diligence regarding uses, permits, services etc. (id:54464)
7623 Chorozy Street
Niagara Falls, Ontario
Modern, renovated, fully furnished space with all utilities and expenses included. A ground level unit offering luxurious living in a sought after neighborhood, perfectly located in Niagara Falls. Excellent for a single person, or mature couple who want close amenities, quick access to the QEW and garage parking for those snowy winter months. This home is loved and requires clean, friendly and respectful tenants. 1 minute drive to the QEW, Thorold Stone Road and gas station, 2 minute drive to shopping plazas, grocery store, corner stores, restaurants and 5 minute drive to Walmart, Rona, the mall and Lundy's Lane. Freshly renovated – everything is clean and new! Definitely a space to impress. Appliances include; stove, fridge, microwave, coffee machine, toaster, dishwasher, and shared washer and dryer in the basement. Homeowner lives upstairs and is fluent in Arabic language with English as a second language. (id:54464)
2 Sonic Way Unit# 2006
Toronto, Ontario
WELCOME TO THIS MOST POPULAR STYLE OF CONDO UNIT ON 2 SONIC WAY! 1+1 BEDROOM, 2 BATHROOM, EAST EXPOSURE BALCONY WITH 20 LEVEL UNBLOCKED VIEW. 1 UNDERGROUND PARKING SPOT AND 1 LOCKER INCLUDED. CLOSE TO TTC AND LRT STATION. MINUTES FROM THE ONTARIO SCIENCE CENTRE, AGA KHAN MUSEUM, NORTH YORK HOSPITAL, THE SHOPS AT DON MILLS, WITH A REAL CANADIAN SUPERSTORE ACROSS THE STREET. EASY ACCESS TO THE DVP HIGHWAY. MUST SEE! (id:54464)
95 Queen Street
St. Catharines, Ontario
*OPEN HOUSE - SATURDAY JAN 6th 2-4pm* Nestled on one of the city’s prettiest tree-lined heritage streets just 6 doors down from Montebello Park! This 2,000+ square foot semi-detached home was built in 1870 - when a brick home really was a brick home and true character could be found throughout a neighbourhood. Modernized over time, this lovely home seamlessly combines the elegance of its era with contemporary comforts. As you enter off the open covered front porch, you are greeted by high ceilings, crown moldings, the original wood-burning black marble fireplace and soaring windows. Beautifully preserved hardwood flooring continues into the large dining room. A brick walled nook allows for a private little buffer to the 2 piece powder room. The kitchen’s painted maple cabinets and slate style tiled floors are accented by white marble counters, a black granite sink and stainless appliances. High ceilings continue in the main floor family room addition with gas fireplace where natural light shines through a number of southwest windows. Step thru the back door to a fieldstone patio and low maintenance fenced-in backyard. This is a home that really combines indoor and outdoor entertaining along with daily living. Upstairs, discover a second family room (or home office area) with pot lights and exposed OG brick, adding character and charm to this cool space. The master bedroom features two double closets plus a walk-in closet, ensuring ample clothes and storage space. Two additional bedrooms, one with a lofted bunk bed, offer versatility and style. The large 5 piece bathroom, completely renovated 5 years ago, is a spa-like escape featuring a glass shower, separate soaking tub and a double sink vanity. Super convenient washer and dryer here too! Mechanicals include 100 amp breaker service, new furnace within past 5 years, central air, plus many updated windows. Deeded parking space at adjoining semi plus low cost yearly permit parking right outside your front door! (id:54464)
119 Dover Road
Welland, Ontario
Step into the hidden potential of this bungalow nestled in the heart of Welland. With 2 bedrooms and 1 bathroom, this cozy residence is a handyman's dream, featuring a detached garage and a separate basement entrance for added flexibility. The detached garage not only provides functional space but also opens the door to various possibilities, from a workshop to extra storage. A distinctive feature of this property is the separate basement entrance, offering the potential for an in-law suite, a rental unit, or expanded living space tailored to your preferences. Offering a balance between simplicity and opportunity, this home provides a canvas for your creative vision and renovation expertise. Beyond its charming exterior lies a world of possibilities, making this property an enticing investment. Whether you seek personal satisfaction in crafting your dream home or envision a lucrative investment, the choice is yours. Conveniently located near schools, parks, and essential amenities, this Welland gem beckons for a closer look. Seize the chance to shape a home that mirrors your unique style and preferences. Schedule a viewing today and explore the myriad possibilities that await within this Welland treasure. This is not just a property; it's an invitation to transform a house into a home filled with your personal touch. Your journey toward creating something special starts here! (id:54464)
129 Regent Street
Welland, Ontario
This characteristic home is a hidden gem. Well-maintained inside and out, this 2-storey home has lots to offer! Walk-up to a large covered front porch surrounded by landscaped garden. Within the main floor you will find a large living room, with a bonus room leading to a massive rear eat-in kitchen. Main floor features one bedroom and one 4-piece bathroom as well. Second floor has it's own separate entrance from the front porch. Very cozy in-law suite unit, also can be used as a secondary rental unit to generate passive income as this property is a legal DUPLEX. This upper 2 bedroom suite has its own living room and full kitchen. Two good size bedrooms and a 4-piece bathroom as well. Basement is unfinished. Laundry units in the basement. Two hot water tanks - one is electric HWT (owned) the other is gas HWT (rented). High efficiency furnace. Separate heating control (upper unit has electric baseboard heating). Separate hydro meters. Poured concrete foundation. Interior waterproofing membrane installed with weeper tile and sump pump. Vinyl windows. Central air. Detached garage. Bonus enclosed sitting area in the rear yard. Bonus sitting area under a custom gazebo surrounded by colourful flowers and greenery. A gardener's delight! Deep yard, partially fenced. Additional metal garden shed included. Lots of great features in this home. You will have to see it for yourself, you will be impressed. Great potential with in-law suite or separate rental unit - have a tenant help you pay off your mortgage! Take advantage of this amazing opportunity. (id:54464)
129 Regent Street
Welland, Ontario
This UP/DOWN DUPLEX is a TURNKEY investment opportunity. Available with VACANT POSSESSION. Both units have separate entrances. Both units have their own hydro and heating controls. Electric heating for the upper unit with an electric hot water tank as well. Main floor unit high efficiency gas furnace & gas hot water tank. Double wide driveway for easy parking. MAIN floor unit features large living room, dining room, and rear kitchen. One bedroom and 4-piece bathroom. UPPER unit features separate entrance off the front porch. Living room, eat-in kitchen. 2 good size bedrooms and a 4-piece bathroom. Unfinished basement with laundry appliances. Detached single car garage. Metal garden shed. Bonus finished shed/seasonal sitting area. Back patio with covered sitting area as well. Lots of great value in this property. Ready for a savvy investor to start earning positive cash flow on this duplex property. Rental rates are favourable in this area with high demand. Centrally located with easy access to public transit, hospital, walking trails, shopping, and more! Easy to show. Don't miss out on this one! (id:54464)
140 Tanbark Road
St. Davids, Ontario
Experience luxury living in this newly renovated masterpiece in the heart of St. David's. The home features a brand-new kitchen, floors, paint, lighting and more, setting the stage for modern elegance. Step outside to your own oasis on the half-acre lot, featuring an inviting in-ground pool and the irrigation system ensures easy maintenance. Park your vehicles with ease in the 4-car heated garage, a perfect complement to this 4150 sg ft above ground sanctuary. Nestled in a great neighbourhood, this 7-bed, 4-bath residence redefines comfort with multiple ensuites, ensuring convenience and privacy for everyone. Explore the potential of the unfinished basement with a walk-out to the garage, offering endless possibilities. Don’t miss the opportunity to call this property home, where every detail reflects the luxury and comfort of living in St. David’s. (id:54464)
64 Stern Drive
Welland, Ontario
Newly built 3 bedroom and 3 washroom Detached house available for Lease. Hardwood Flooring on the main floor with open concept Living, Dining and Kitchen. Main Floor has glass door leading to the backyard. Second floor offers total of 3 Bedrooms in which Primary Bedroom has 5 Pc En-Suite & W/I Closet and another full 4 piece bathroom as well. Windows in all the bedrooms which gives ample sunlight throughout the day. Book your viewing today and be the first ever tenants to live in this beautiful home. (id:54464)
317 Lakeshore Road
St. Catharines, Ontario
Welcome to your dream home in the highly sought-after North End! Situated in the desirable North End, you'll enjoy the convenience of being within walking distance to the canal, the beach, and scenic trails. With 3 bedrooms and 2 bathrooms, this home offers the perfect blend of style and functionality. As you step inside, you'll be greeted by a seamlessly designed interior that maximizes every square foot. Embrace an active lifestyle with easy access to outdoor activities and picturesque surroundings. Whether you're relaxing in the well-manicured backyard or exploring the nearby natural attractions, this home offers a perfect blend of indoor comfort and outdoor charm. Don't miss the opportunity to make this stunning bungalow your own and experience modern living in a coveted North End location. (id:54464)
29 Burleigh Road S
Ridgeway, Ontario
YEAR ROUND COTTAGE HOME located steps away from the shores of Lake Erie at the end of Burleigh Rd, this adorable 2-bedroom cottage comes with a 1-bedroom backyard bunkie for guests and large outdoor space. Enjoy the lake breezes from the 3-season sunroom or the backyard decks and private sitting areas amongst the mature trees, gardens and paths. Interior features include light filled rooms, creative use of space and cottage style as well as a dining room fireplace and window seating, kitchen peninsula, living room barn doors, sliding doors to the sunroom and wood accent walls. Recent updates include new wiring, new eavestroughs, new windows and new fence on sides. Located within seconds of Burleigh Rd beach and a 5-minute walk to Bernard Beach. It’s a 10-minute walk to Downtown Ridgeway’s shops and restaurants or the 26km Friendship Trail and only a 2-minute drive to Crystal Beach’s lakeside amenities. (id:54464)
34 Oriole Crescent
Port Colborne, Ontario
Looking For A Spacious Home? Approximately 3000 Square Feet In A Quiet And Peaceful Neighbourhood With High 9 Foot Ceilings And 5 Bedrooms . Well, Your Search Ends Here!! Welcome To 34 Oriole Cresent In Port Colborne. This Beautiful Home Is Close To All Amenities, Features 5 Spacious Bedrooms And 4 Bathrooms. Laundry On Main Floor. Elegant Main To Second Floor Oak Finished Stair, With Solid Oak Handrails, Posts And Pickets Natural Finish. Quality Custom Cabinetry In Kitchen With Post Formed Formica Countertop. There Is One Office Room On The Main Floor, Can Be Used As 6Th Bedroom. Separate Living And Dining Areas With A Huge Great Room On The Main Floor. Rental Application, Ids, Credit Report, Proof Of Employment And Three Most Recent Pay Stubs Required. Tenant Pays Utilities, HWT Rental And Must Provide Tenant Insurance. Just Move In And Enjoy This Home. (id:54464)
7658 Cavendish Drive
Niagara Falls, Ontario
Nestled in Niagara Falls, this beautifully renovated home boasts a 3+3 bedroom layout, perfect for families or as an investment property. Key updates include new flooring (Oct 2021), a modern furnace and A/C unit (2019), fresh shingles (2021), and updated windows (2020). The home features an open-concept kitchen and living room, flooded with natural light from a large front window, creating a welcoming atmosphere. Outdoors, the fully fenced yard, equipped with a BBQ gas hook-up, is ideal for entertaining. Situated in a tranquil, family-friendly neighborhood, the home currently accommodates students, providing flexibility for continued rental, generating over $4,400 monthly. Alternatively, it's well-suited for a large family. There's potential to live on the main floor while converting the basement into an independent 3-bedroom rental suite, offering a unique opportunity to maximize investment potential and enjoy living in a serene yet vibrant community. (id:54464)
797 Church Street
Pelham, Ontario
Welcome to a extraordinary rural property, nestled in the heart of Fenwick. This hidden gem offers a unique blend of country living with the convenience of city amenities. This 3 bedroom, 1.5 bathroom sidesplit home is a sight to behold. The expansive layout of over 2000 sqft provides ample space for comfortable living. As you enter the home you will be greeted with an open concept main floor that seamlessly connects the kitchen, living room, and dining room, all filled with character and an abundance of natural light. The main floor 4-season sun room, can be transformed into a versatile space to suit your needs. Venturing upstairs, you'll discover 3 spacious bedrooms that provide a peaceful retreat after a long day. The well-appointed 5-piece bathroom offers a luxurious escape, while the full walk-in closet provides ample storage for all your belongings. Step outside and be greeted by a meticulously landscaped oasis that will leave you in awe. There is an attached double car garage and a 21 x 24 detached workshop offer plenty of room for all your vehicles and projects, making this property a dream for hobbyists and car enthusiasts alike. The 15 x 28 gazebo beckons you to relax and enjoy the tranquility of your surroundings. With a fully landscaped yard, complete with a deck, pond, and various other features, you'll find yourself spending countless hours outdoors, hosting gatherings or simply basking in the beauty of nature. The list of updates in this property is truly endless. From the upgraded windows and electrical systems to the installation of a Generac generator, no expense has been spared. The full septic system was installed in 2019, (Incoming water is municipal!!) and roof was recently replaced in 2022. Whether you're seeking a sanctuary to escape the city or a place to create lasting memories with your loved ones, this property has it all. (id:54464)
1aa Hurricane Road
Fonthill, Ontario
Beautiful, modern custom *to be built* home in the heart of old Fonthill. The plans for this property feature a chic and contemporary design with an open & spacious floor plan. The standard finishing selections are well above the industry norm so you'll be able to design your dream home without compromise. These selections include engineered wood floor and tile (no carpet), oak stained stairs, oak railing with wrought iron spindles, stone counter tops in the kitchen and bathrooms, tiled walk-in shower, beautiful kitchen, 15 pot lights plus a generous lighting allowance. All of this including a distinguished exterior profile. The photos here are of a previous build using similar plans. Use these photos as a guide only. (id:54464)
60 Pleasant Avenue N
Ridgeway, Ontario
Welcome to the charming town of Ridgeway. Note: this property is 'To Be Built. This lovely custom bungalow will be built by award winning local builder Niagara Pines Developments. Only a short stroll to Lake Erie, you'll love this location. With a well designed, open & spacious floor plan, you'll love calling this home whether it is your primary residence or a weekend retreat. The standard finishing selections are well above the industry norm, so you'll be able to design your dream home without compromise. Finishes include engineered wood floor and tile (no carpet), oak stained stairs, oak railing with wrought iron spindles, stone counter tops in the kitchen and bathrooms, tiled walk-in shower, beautiful kitchen, 15 pot lights plus a generous lighting allowance. All of this including a distinguished exterior profile. Please note, this home is not built yet (although we do have a model home close by). The process is set-up to allow you to book an appointment, sit down with the builder and make sure the overall home and specifications are to your choosing. On that note, if you'd prefer something other than the attached plan, that can be done and priced as well. The 60 ft of lot width allows for numerous options and sizes. (id:54464)
Lot 77 Ryan Avenue
Fort Erie, Ontario
NEW HOME to be built! Only a 400 ft. stroll to the waterfront, you'll love this location! This 1.5 storey, bungaloft concept home is ready to be built by highly regarded local builder Niagara Pines Developments. With a well designed, open & spacious floor plan, you'll love calling this home whether it is your primary residence or a weekend retreat. The standard finishing selections are well above the industry norm, you'll be able to design your dream home without compromise. Standard finishing selections include engineered wood floor and tile (no carpet), oak stained stairs, oak railing with wrought iron spindles, stone counter tops in the kitchen and bathrooms, tiled walk-in shower, beautiful kitchen, 15 pot lights plus a generous lighting allowance. All of this including a distinguished exterior profile including a second floor balcony. *Please note, this home is not built yet. The process is set-up to allow you to book an appointment, sit down with the builder and make sure the overall home and specifications are to your choosing. On that note, if you'd prefer something other than the attached plan, that can be done and priced as well. (id:54464)
62 Pleasant Avenue N
Ridgeway, Ontario
Builders take notice. Great opportunity lies here, just a short stroll away from Lake Erie. Legal description has this parcel as 3 different lots, but would require a change to have this zoned as three 40 ft. by 113 ft. lots. Ridgeway and Crystal Beach, both known for their small town charm, are just a 5 minute drive away. Enjoy the lifestyle that this area has to offer! The 120 foot of frontage gives any potential buyer numerous options as far as home style and garage size. 6 minute walk to Burleigh Beach. (id:54464)
7109 Parsa Street
Niagara Falls, Ontario
This Beautiful Freehold Townhome is built by Kenmore Homes. Offering 3 bedrooms, 2.5 bathrooms, and a 2nd floor laundry. The Upper Level also includes a primary bedroom with its own 3pc ensuite bathroom, 2 more bedrooms and a 4 pc Bath. The main floor features 9' ceilings, quartz countertops in the kitchen, 42 kitchen cabinets, 7 interior pot lights and a walkout to your deck. The home also includes central air conditioning, an asphalt paved driveway and a single car garage with inside entry for added convenience. Some other extras include R/I central vac, R/I alarm system, R/I 3 pc bathroom in the basement for a future bathroom and nice, big, bright basement window. BONUS INCLUDES APPLIANCES. This home is located in close proximity to plenty of amenities including Costco, Walmart, Lowes, Cinema, LCBO, Restaurants, Starbucks, Tim Hortons, Parks, Public Transit, Schools, and easy access to QEW highway. It's perfect for families, first-time home buyers, downsizing or investors. Don't miss out on this opportunity. This is our final block of 4. (id:54464)
277 Silverwood Avenue
Welland, Ontario
Welcome to this fantastic 2017-built freehold townhome! Located in a prime area, this property offers three spacious bedrooms on the upper level, perfect for your family. Step inside and be greeted by an open-concept layout encompassing the kitchen, dining space, and living room. The kitchen boasts elegant quartz countertops, adding a touch of modern sophistication to your culinary endeavors. Pull right into your garage and unload the groceries with direct access from garage into home. The basement of this home features excellent ceiling height, providing ample potential for future expansion. Although currently unfinished, it presents an exciting opportunity for the new owners to customize it to their liking, adding their personal touch and creating additional living space. Whether you're a growing family, just entering the market, or someone adapting to remote work, this property offers comfort and major convenience close to all amenities. (id:54464)
5445 Glenholme Avenue
Niagara Falls, Ontario
Build and grow a great kitchen cabinetry business in Niagara! Franchise and expand this company as large as you wish to sell off as many franchises Canada wide. Reface or Replace Inc. is a Canadian Trademark (exclusive rights across Canada). The corporation is all for sale and along with goodwill and contacts along with website, phone number etc. Now 37 years in the business and time to retire and let someone else work with franchising out more of this business. Mainly cabinets for kitchen and bathrooms along with counter tops and kitchen islands etc. Lots more work attached to such a business such as plumbing, electrical along with multiple side jobs that come along with this trade. You will beginning working immediately as the phone does not stop ringing. Training is available. The seller may consider holding part of financing to assist. No equipment or building included. Pictures showcase some jobs that have been completed by the current owner. Visit website for more details - https://refaceorreplace.com/index.html (id:54464)
402 Fares Street Unit# 3
Port Colborne, Ontario
This is the one! Bright and Immaculate apartment with on-site laundry! 2 Bedrooms, 1 bathroom on second level in a quiet family area of Port Colborne. Convenient to grocery shopping, stores, restaurants and downtown. Freshly painted, new kitchen and flooring. Move in ready. This apartment building is well maintained and cared for. Ready to move in. Provides one parking spot. Fridge, stove, washer and dryer included. (id:54464)
4201 Cherry Heights Boulevard
Lincoln, Ontario
Newer 3 bedroom, 2.5 bath townhouse offering a ton of natural light with large windows and amazing view of the pond from the living room and kitchen! From its hardwood and ceramic flooring on the main floor with beautiful broadloom on the second floor, it is sure to check some boxes off your wish list! Beautiful entry way with the bonus of inside entry to the 1 car garage. The kitchen features an open view to the living room with lots of storage, granite counters with centre island, and stainless steel appliances. The Master bedroom features a beautiful ensuite with a soaker tub, walk in shower and a large walk-in closet. Close to nearby wineries, an easy walk to downtown Beamsville, great schools in the area and convenient location to get you to Toronto or visit Niagara Falls just a half hour away. This townhome is a MUST SEE! (id:54464)
8520 Glavcic Drive
Niagara Falls, Ontario
Welcome to this stunning sidesplit home with a double-car garage, nestled in the highly sought-after neighborhood of Niagara Falls. This property offers a harmonious blend of modern design and comfortable living. Step inside and you'll find an inviting open-concept layout that seamlessly combines the spacious living and dining areas, adorned with large windows that flood the space with natural light. The heart of the home, the kitchen, boasts gorgeous dark-colored features, stainless steel appliances, ample cupboard space, and generous countertop space, making it a chef's dream. A convenient walkout leads to the rear yard, featuring a covered deck, ideal for entertaining and enjoying the outdoors. Venture to the upper level, where you'll discover three well-appointed bedrooms and a stylish 4-piece bathroom. The lower level offers a generously sized family room with a cozy fireplace, perfect for relaxation. Additionally, there's a fourth bedroom on this level, providing extra space for your family's needs. The basement level is a versatile space that includes a laundry area, a fourth bedroom, and a den that is currently being used as an at-home salon, catering to your lifestyle needs. The backyard is a true oasis, featuring an above-ground pool with a surrounding deck, creating a private haven for outdoor enjoyment. For your storage needs, there's a separate shed for all your extra items. This property offers an exceptional opportunity to embrace comfortable living, modern amenities, and outdoor leisure, all within the desirable community of Niagara Falls. Don't miss your chance to call this fantastic residence your home! (id:54464)
185 Denistoun Street Unit# 115
Welland, Ontario
Welcome to FAIRVIEW ESTATES CONDOMINIUMS! This 3 Bedroom 2 Storey Townhome is located close to trails, parks, schools and all amenities! Main floor features kitchen with lots of cupboard space, separate dining area. spacious living room with walkout to private fenced in terrace. Second level features 3 spacious bedrooms with large closets. Oversized primary bedroom with extra large closet and a full 4PC bathroom. Basement level with tons of storage space and potential for future finishing. Just pack your bags and move on in! Available January !1 Assigned parking space and appliances included. (id:54464)
3701 Portage Road Unit# 4a
Niagara Falls, Ontario
Rare Find! Immensely popular and successful QSR for sale: Why? Because owners bought rights to 25 locations in NY state. Amazing opportunity to own a growing fast food restaurant in a strategically located and high-traffic area; Town & Country plaza in Niagara Falls. MELTWICH Food Co is famous for their Artisan Grilled cheeses, Philly cheese steaks, signature Poutines, a significant Vegan menu and Halal options as well. Take out & seating for 22, and City approved up to 26 seats. Liquor Licensed as well. Busy plaza, great sales, a nearby High School and even better- Low Rent makes it an ideal location for an aspiring entrepreneur or an established restaurateur looking to expand their portfolio. Option to buy 50% ownership as well. Please do not go direct or talk with staff. Call listing agent for more details and book an appointment today. (id:54464)
6 Blackberry Lane
Thorold, Ontario
BRAND NEW, NEVER LIVED IN semi detached home ideally located in Thorold off of HWY 406. This home features: - 4 bedrooms - 2.5 bath - Gorgeous open concept kitchen/living/dining with all brand new stainless steel appliances and ample counter space - extra large pantry - main floor laundry - master bedroom with en suite and WIC (id:54464)
9349 Madison Crescent
Niagara Falls, Ontario
Step into a world of unparalleled luxury at 9349 MADISON CRESCENT, where elegance and comfort converge in the heart of prestigious Fernwood Estates. This 4-bedroom, 3-bathroom masterpiece offers a sprawling 2400 square feet above ground of opulent living space, including a charming loft – a haven for productivity or relaxation. The warm embrace of engineered hardwood flooring guides you through the open common area, setting the stage for a home that radiates sophistication. Picture-perfect family moments come to life in the formal dining room, while the living room beckons for cozy movie nights, complete with a captivating stone accent wall and a convenient breakfast area for those leisurely mornings. Escape to your private oasis, a backyard that transcends the ordinary. With ample space for a pool and meticulously landscaped surroundings, enjoy delightful summer evenings on the generous deck. Nestled on one of the most coveted streets in the subdivision, experience tranquility and minimal traffic, creating a serene sanctuary that feels like a world away. Parking is a breeze with a large stamped concrete driveway accommodating 4 cars, complemented by a double car garage. The exterior of the home is a masterpiece itself, adorned with stucco and stone accents that speak to its timeless elegance. Families will appreciate the added convenience of the school bus route stopping right on the street, making mornings effortless for those with little ones. In the heart of Fernwood Estates, surrounded by manicured lawns and grand homes, 9349 MADISON CRESCENT is more than a property – it's an invitation to call this exclusive neighbourhood home. Embrace a lifestyle of luxury, convenience, and community. Seize the opportunity – make 9349 MADISON CRESCENT your forever home and discover the epitome of fine living in Niagara Falls! Book your showing now to experience the magic firsthand. (id:54464)
15 Colonial Crescent
Grimsby, Ontario
Gorgeous bungalow nestled below the Escarpment on well landscaped lot. Spacious open concept living room, eat-kitchen with dinette, and separate dining room or family room. Main floor laundry with direct access to 1 1/2 car garage. Vaulted ceiling in foyer. Oak stairs to the lower level. Beautiful hardwood floors in Living room, Dining room and bedrooms. Ceramics in kitchen, foyer & baths. Patio doors from dining room/family room to deck and fenced yard area. Spacious rec room with gas fireplace. Separate games room area to enjoy. Convenient den with ceramic floor. Plenty of storage plus fruit cellar. Beautiful Escarpment views, close to downtown, highway access, new hospital (id:54464)
7327 Rainham Road
Dunnville, Ontario
Welcome to 7327 Rainham Rd. In Haldimand County, Dunville. This rare and incredibly beautiful property is located on the Lower Grand River with access to Lake Erie. Enjoy your summers boating, canoeing, kayaking, sitting by the fire while grilling and taking in nature or fishing right from your own backyard! The VIEWS from almost every room are spectacular. This home boast 3200 sq ft including 5 great sized bedrooms and three full baths. Tastefully remodelled from top to bottom. The main floor open concept kitchen with stainless appliances, custom island and walk in pantry to eat-in dining area, along with a large great room are perfect for all your entertaining and family gatherings. The great room includes sliding door walk outs for easy access to your backyard oasis. You will also find a formal dining room, main floor bedroom with Murphy bed and full bathroom. As you make your way up the character staircase you’ll find the incredible primary bedroom with more breathtaking views, a stunning 5 piece bathroom with soaker tub, custom glass shower and vanity. The walk-in closet is huge and is conveniently located right next to the laundry room. There are 3 other great sized bedrooms on the second floor all with lots of closet space, high ceilings as well as another impressive full Jack & Jill bathroom. You will fall in love with the natural light, character and views of this wonderful home. Truly a must see! (id:54464)
5698 Main Street Unit# 703
Niagara Falls, Ontario
Spacious 2 bedroom condo in Wellness Suites. Quality finishes throughout including quartz countertops, self close cabinets, 5 appliances including washer, dryer and dishwasher, window coverings and balcony. This is an adult only property with the amenities designed for assistance if needed. Dining room/restaurant, medical centre, lab on main floor (additional cost when required), lovely lobby and library and a future roof top garden. Conveniently located near GNGH, QEW, entertainment district and on a bus route. (id:54464)
3959 Mitchell Crescent
Stevensville, Ontario
Prepare to be captivated by this extraordinary freehold bungalow townhome, showcasing impeccable design and craftsmanship that will surpass your expectations. Indulge your senses in the splendor of this 2+1 bedroom, 3 bathroom home, meticulously designed to offer a truly elevated living experience. This stunning home is designed to impress, with 9’ ceilings, beautiful 2-toned Artcraft kitchen cabinetry, sleek quartz countertops throughout (kitchen and baths), and brushed nickel finishes in the kitchen, including pendant lights that add a touch of elegance. Embrace the outdoors with the private 12’4” x 10’ rear covered deck (with glass railing) and the full walk-out basement with premium vinyl plank flooring throughout the basement. With a 176’ deep lot and no rear neighbours, you'll have plenty of room for outdoor activities and privacy. With over 1000 sq ft of finished basement (includes 3rd bed and 3pc bath), the custom Artcraft bar in the basement is perfect for entertaining, complete with a wine fridge and sink, creating the ultimate entertainment space for you and your guests. Experience the utmost convenience with main floor laundry, ensuring effortless multitasking in a home that simply anticipates your needs. With thoughtful details in mind, this home is comes complete with appliances (gas range included), window coverings, mirrors, and kitchen island stools, making it truly move-in ready. With its proximity to the Niagara River, Niagara Parkway, and the QEW highway, this home offers a perfect balance of natural beauty and easy access to urban conveniences. Built by the renowned Rinaldi Homes, known for their exceptional craftsmanship, this property is a true testament to luxury living. (id:54464)
3957 Mitchell Crescent
Stevensville, Ontario
Brand new Rinaldi built freehold bungalow townhome in beautiful Black Creek. This 2+2 bedroom, 3 bathroom bungalow townhome features a full walk-out basement on a 135’ deep lot with no rear neighbours. Enjoy the beauty of the Niagara River and Niagara Parkway, just minutes away. This home boasts premium exterior finishes, including stone, James Hardie siding, and shakes. Inside, find 9' ceilings, quartz countertops in the kitchen and bathrooms, and a stainless chimney hood fan. Luxury vinyl plank flooring enriches the 1152 sq ft of finished basement, creating a modern and durable space. In addition, a custom gas fireplace adds warmth and charm to the lower level, perfect for cozy evenings with family and friends. Convenience is key with main floor laundry, making household chores a breeze. The rear covered deck offers glass railing and a privacy glass screen to take advantage of the views with no rear neighbours. Other features include a double car garage, high-efficiency Carrier gas furnace, Ecobee smart thermostat, and Carrier central air. Located near the QEW highway and Peace Bridge, commuting is easy. Get ready to unpack and relax, as this home comes complete with appliances (gas range included) window coverings, mirrors, and kitchen island stools. Built by the award-winning Rinaldi Homes, this home showcases exceptional craftsmanship. (id:54464)
230 Kent Street
Port Colborne, Ontario
BETTER NOT WAIT. THIS ONE WONT LAST LONG! Welcome to 230 Kent St, Port Colborne, only a few minutes walk to Lake Erie, parks, downtown, schools and the Welland Shipping Canal. This beautiful classic brick 2.5 storey home is meticulously clean and in move in condition! Gorgeous hardwood under carpeting, awesome stain glass and character throughout! This home offers a fantastic 3 season sunroom/enclosed front porch with exposed brick and newer entry door. The livingroom is spacious with a gas fireplace, stained glass windows and a wonderful reading nook! A bright and cheery diningroom with large windows to allow natural light awaits the whole family for dinner. Both of these rooms have california shutters too! The kitchen is updated with clean white cabinetry, gas stove, built in microwave and dishwasher, has a double corner sink and ample counter space. Two gorgeous leaded doors provide access to the livingroom and the diningroom. A very handy hall/mudroom and powder room are off of the kitchen and leads to a fantastic back yard! There are 3 bedrooms and a bath upstairs. The main bedroom is huge and has patio doors to a deck overlooking the yard. Great for stargazing over the lake! There is a walk up that would make a great extra bedroom, office or playroom. The lower level has a nice workbench and lots of space for storage. The fully fenced back yard is an entertainers delight with multi decking, gazebo, 2 storage sheds and nice gardens. Updates include windows, siding, some newer appliances, hot water on demand, driveway and more! THIS IS NOT JUST A HOUSE BUT A HOME! (id:54464)
4966 Stanley Avenue
Niagara Falls, Ontario
Niagara Falls bungalow perfect for renovators/handyperson. Conveniently located across from Oakes Park and close to HWY 420/QEW, the hospital, the Falls area, GO Bus route, public transit and Casinos. Main floor features 2 bedrooms, living room, kitchen and dining area with doors to the backyard and deck. Basement is partially finished with a bedroom, a second 3pc bathroom and has in-law potential. Great lot at 50 x 166 feet and it's fully fenced with an extra long detached garage and parking for 4+ cars. Roof and Furnace approx 5 years old. (id:54464)
33 Crescentwood Drive
St. Catharines, Ontario
Charming 3 bedroom brick bungalow on a quiet tree lined street in desirable North end St.Catharines. This home has been well maintained and cared for by the same owners for over 30 years. Main level features a 4 piece bathroom, eat in kitchen, bright and cozy living room with a large bay window and a wood burning fireplace, hard wood floors in living room hallway and the 3 bedrooms. Lower level includes a spacious 2nd kitchen , family broom, another 4 piece bathroom , laundry /utility room and two possible bedrooms. There is a separate entrance to the lower level , which would make it an ideal in-law set up. The backyard features a garden, shed and large covered patio that backs onto St.Francis High School so no rear neighbours. This property is close to schools, parks, shopping and only a few minutes drive to Port Dalhousie and QEW. (id:54464)
185 Denistoun Street Unit# 115
Welland, Ontario
Wonderful Opportunity for Investment or first time home ownership! Welcome to FAIRVIEW ESTATES CONDOMINIUMS! This 3 Bedroom 2 Storey Townhome is located close to trails, parks, schools and all amenities! Main floor features kitchen with lots of cupboard space, separate dining area. spacious living room with walkout to private fenced in terrace. Second level features 3 spacious bedrooms with large closets. Oversized primary bedroom with extra large closet and a full 4PC bathroom. Basement level with tons of storage space and potential for future finishing. Just pack your bags and move on in! Quick possession available!1 Assigned parking space included. (id:54464)


