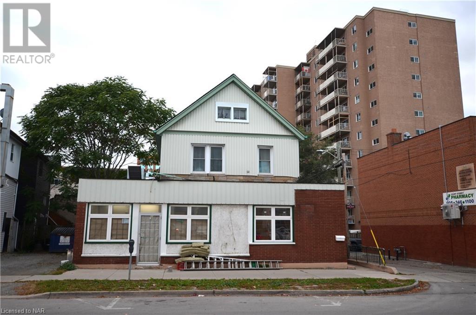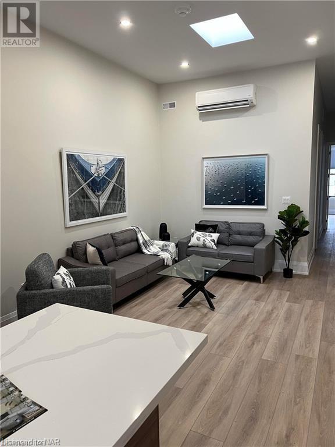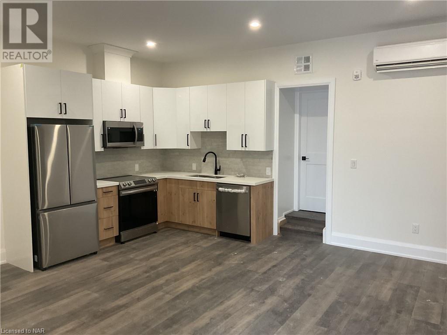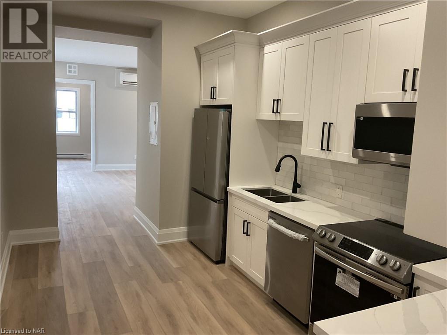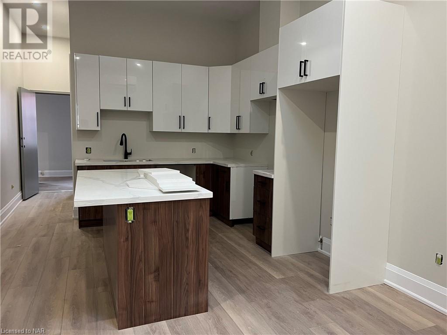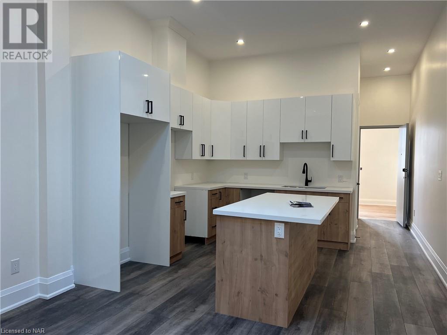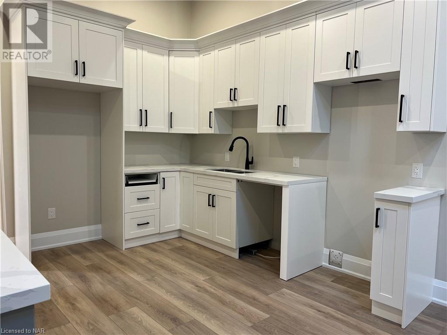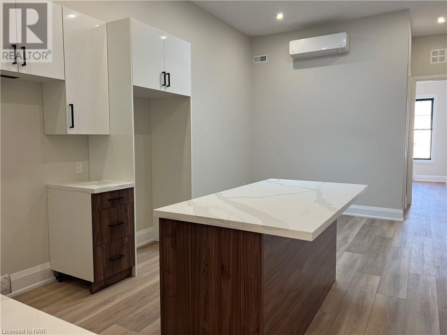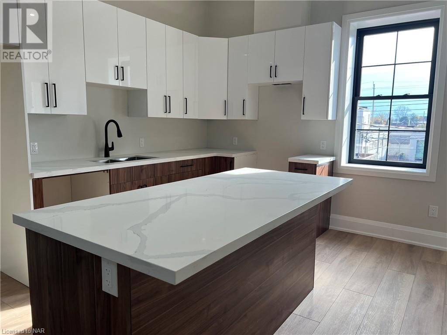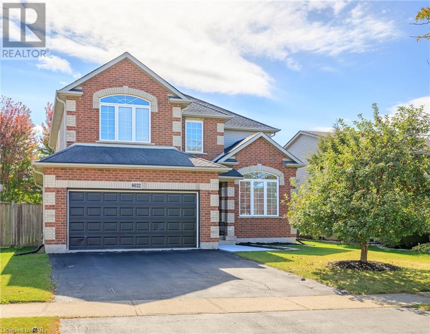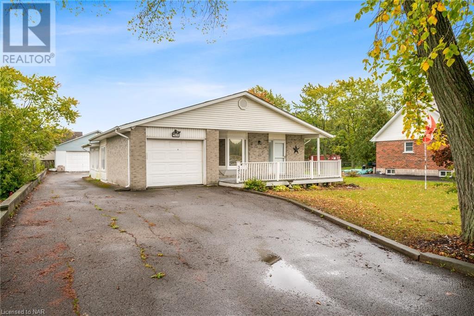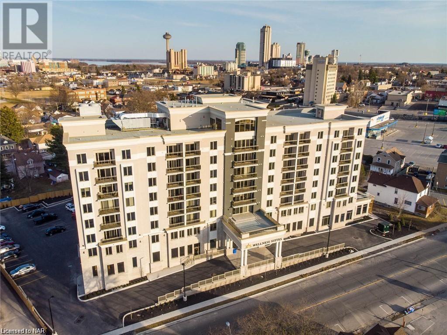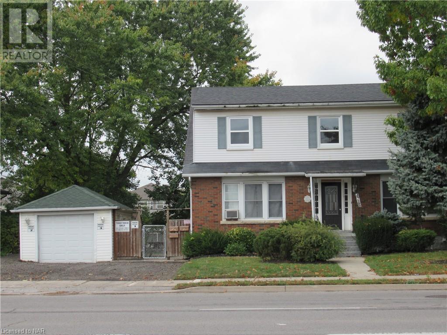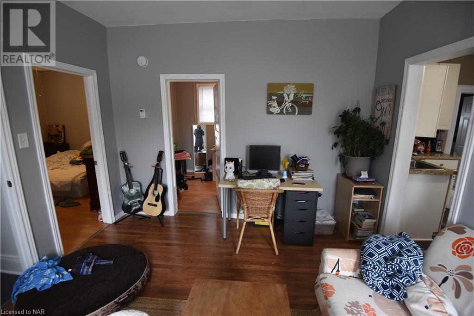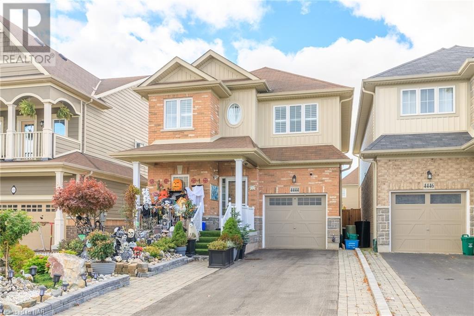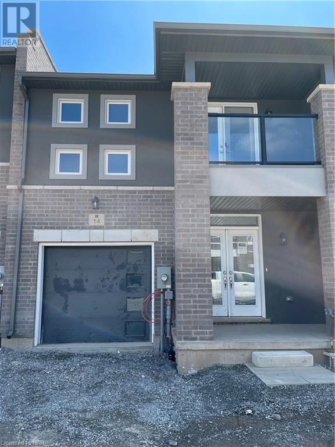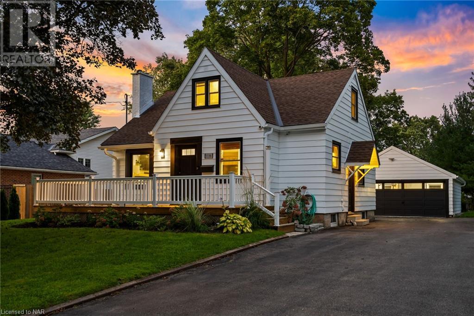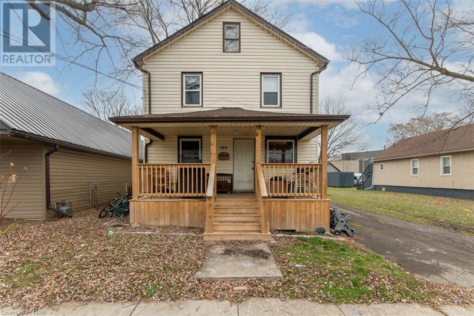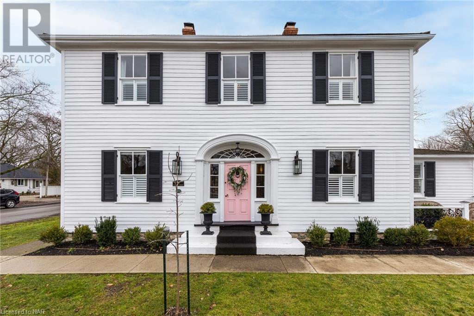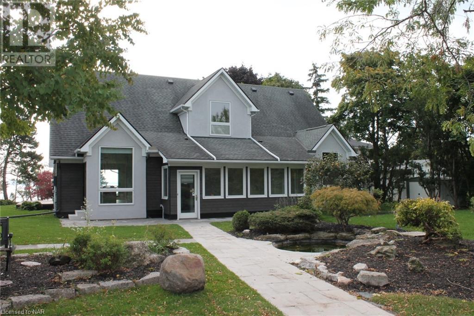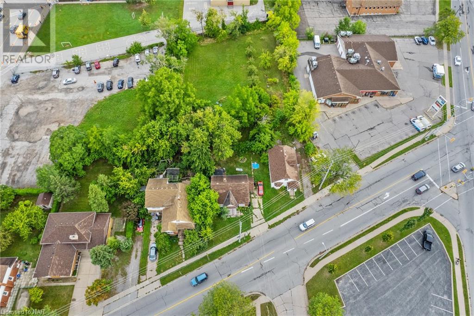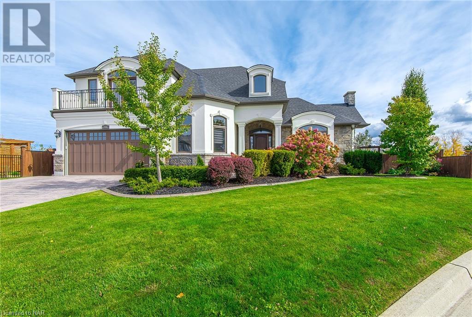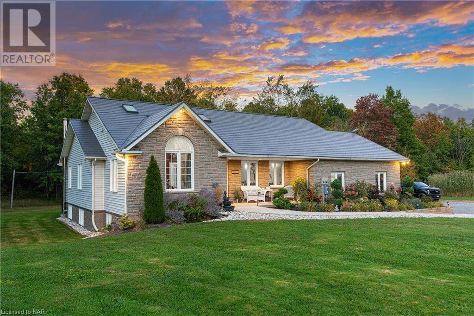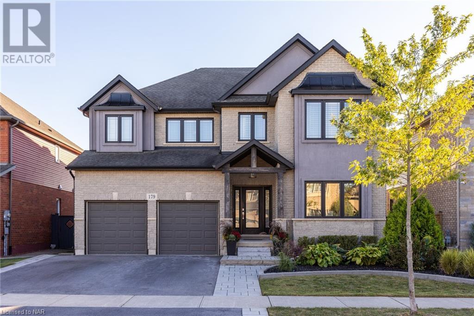5 Court Street Unit# C
St. Catharines, Ontario
Brand new renovated 780 Sqft of space for a take-out restaurant! Kitchen area about 400 soft, take-out area about 300 sqft. Located in the centre of downtown St. Catharines. Steps away from the bus terminal, at the corner of St. Paul street and Court street, very high volume of traffics. New kitchen equipment all included, great potential for investment! Rental is $1500 per month plus hydro and heat. (id:54464)
43 Jarvis Street Unit# 201
Fort Erie, Ontario
Presenting 43 Jarvis Street, Unit #201, a distinguished 2-bedroom, 1-bathroom rental situated on the second floor in the desirable locale of Fort Erie, Niagara. This property stands out as a beacon of exceptional living, offering a suite of features that distinguish it as a highly coveted abode. The secured building welcomes residents with a grand entryway, leading to Unit #206 through an elegantly appointed common area that sets the stage for the refined living experience within. Upon entry, residents are greeted by a stunning custom kitchen featuring elegant quartz countertops, custom cabinetry, and a standalone island, reflecting a commitment to quality and design. The unit's elevated position and 12-foot ceilings allow for abundant natural light, creating a spacious and welcoming atmosphere. The essence of fine craftsmanship is apparent in every corner, with custom plank vinyl flooring and a tiled tub shower that infuse the space with an air of sophistication. Convenience is never compromised, with modern amenities such as a dishwasher at hand, and the promise of new stainless steel appliances and Bell Fiber installation, marrying the comforts of tradition with the efficiency of modern living. Security is given due consideration, with a controlled entry system and an in-suite visual monitor instilling a sense of safety among the residents. The building's common areas exude elegance, from the custom railings and rod iron spindles to the lofty ceilings graced by chic chandeliers and ambient pot lighting, all contributing to a communal space that is both inviting and stylish. Personal comfort can be finely tuned throughout the year with the inclusion of in-suite controlled heating and cooling. Building is also prewired for Bell Fibe. For more information or to arrange a viewing of what could be your new home, please make contact today. (id:54464)
43 Jarvis Street Unit# 102
Fort Erie, Ontario
Discover the epitome of modern living at 43 Jarvis Street, Unit #102. This unit has been skillfully redesigned to merge top-quality finishes with supreme convenience, all while offering unparalleled accessibility for individuals with disabilities. With a strong emphasis on inclusivity, the space is thoughtfully handicap accessible, ensuring that all residents enjoy ease of mobility and comfort within their home. This unit offers the convenience and accessibility of main floor living, blending luxury and comfort with the ease of a no-stairs lifestyle. Situated in the bustling heart of Fort Erie, the property boasts a central location that puts downtown, educational facilities, and shopping districts within easy reach. The proximity to public transport adds to the convenience, making navigation through the city a breeze. The unit itself features a custom kitchen that would excite any culinary enthusiast, equipped with quartz countertops, custom cabinetry, and an independent island for extra utility — truly a chef's haven. The abundance of large windows ensures that each room is bathed in natural light, which perfectly complements the custom plank vinyl flooring and adds to the unit's airy feel. It comes replete with modern amenities and the latest technology, including dishwashers and newly installed stainless steel appliances, while Bell Fiber wiring provides seamless connectivity. Security is a priority, with controlled entry and an in-suite visual monitor. The bathroom is designed to pamper, featuring tiled tub showers that make every bath or shower a luxurious experience. The building's common areas are just as impressive, with custom railings, rod iron spindles, towering 12-foot ceilings, and exquisite chandeliers, all highlighted by elegant pot lighting. Building is also prewired for Bell Fibe. Interested parties are encouraged to reach out for more details or to arrange a private tour of this exceptional space. (id:54464)
43 Jarvis Street Unit# 101
Fort Erie, Ontario
Introducing 43 Jarvis Street, Unit #101 – a newly completed renovation that stands as a beacon of luxury in the Niagara Region. This unit has been transformed to offer the perfect fusion of comfort and elegance, tailored for seniors who seek a modern and upscale living experience. Upon entering, one is greeted by a custom kitchen featuring quartz countertops and extensive custom cabinetry, designed to be both stylish and practical. The large windows drench each room in sunlight, enhancing the sense of space and accentuating the sophisticated custom plank vinyl flooring throughout. This unit offers the convenience and accessibility of main floor living, blending luxury and comfort with the ease of a no-stairs lifestyle. Modern amenities have been thoughtfully integrated, including ensuite visual monitoring and Bell Fiber wiring, for effortless connection to the world outside. The unit also includes a den, providing a flexible space for leisure or creative pursuits. The bathroom is a sanctuary in itself, with a luxurious tiled shower that adds a touch of indulgence to the daily routine. The building's grand common areas boast high ceilings, bespoke railings, and elegant chandeliers, creating an inviting ambiance for all residents. With individual control over heating and cooling, residents enjoy personalized comfort year-round. Updates on the impeccable finishes will be provided weekly, ensuring that no detail is missed. With their exceptional appeal, these units are anticipated to attract discerning residents swiftly. For those in pursuit of the best in contemporary living, this opportunity is a call to elevate one's lifestyle. Inquiries for more information or to arrange a private tour are welcome. Building is also prewired for Bell Fibe. (id:54464)
43 Jarvis Street Unit# 204
Fort Erie, Ontario
Welcome to 43 Jarvis Street, Unit #204, a premium one-bedroom, two-bathroom rental unit in Fort Erie, Niagara. This exceptional property offers a range of standout features that make it a unique and sought-after living space. As you step inside, you'll find a meticulously designed custom kitchen adorned with custom cabinetry, elegant quartz countertops, and a separate island. This kitchen isn't just functional; it's a testament to a commitment to quality and aesthetics, making it a perfect space for culinary enthusiasts. The unit is situated on the second floor, ensuring an abundance of natural light through its windows, which enhances the spacious feel, amplified by the 12-foot ceilings. Quality finishes are evident throughout, from the custom plank vinyl flooring to the tiled tub shower, reflecting a dedication to superior craftsmanship. Regular photo updates are provided to offer potential renters the latest visuals of this inviting space. Modern amenities are at your fingertips, including a dishwasher for convenience. The unit will soon be outfitted with stainless steel appliances and Bell Fiber. Safety and security are top priorities, with a controlled entry system and an in-suite visual monitor, providing peace of mind for residents. The building itself boasts elegant common areas with custom railings featuring rod iron spindles, high ceilings adorned with tasteful chandeliers, and well-placed pot lighting, creating a warm and welcoming ambiance. Year-round comfort is ensured with in-suite controlled heating and cooling, allowing you to customize your comfort throughout the seasons. Building is also prewired for Bell Fibe. The secured building welcomes residents with a grand entryway, leading to Unit #204 through an elegantly appointed common area that sets the stage for the refined living experience within. Contact us today to learn more about making this your new home. (id:54464)
43 Jarvis Street Unit# 203
Fort Erie, Ontario
43 Jarvis Street, Unit #203, emerges as a distinguished rental offering in the heart of Fort Erie, Niagara, distinguished by its array of superior features: Custom Kitchen: The heart of the home is a beautifully crafted kitchen, complete with custom cabinetry, sleek quartz countertops, and an independent island, showcasing a dedication to both functionality and design excellence. The secured building welcomes residents with a grand entryway, leading to Unit #203 through an elegantly appointed common area that sets the stage for the refined living experience within. Bright and Airy Space: A plethora of windows invites an abundance of natural light, which, in concert with the soaring 12-foot ceilings, creates an expansive and welcoming environment. Quality Finishes: Every detail, from the custom plank vinyl flooring to the elegantly tiled tub shower, is a nod to the unwavering commitment to craftsmanship. Modern Amenities: Residents will enjoy the practicality of a built-in dishwasher, and the promise of upcoming stainless steel appliances and Bell Fiber integration reflects a perfect marriage of classic appeal and contemporary lifestyle. Safety and Security: The assurance of safety is paramount, with a controlled entry system and an in-suite visual monitor providing residents with a secure and private retreat. Elegant Common Areas: The building's communal spaces are a study in elegance, featuring custom railings with rod iron spindles, lofty ceilings with sophisticated chandeliers, and strategically placed pot lighting. Building is also prewired for Bell Fibe. Year-Round Comfort: Tailored comfort is at the residents' fingertips with in-suite controlled heating and cooling, ensuring a pleasant atmosphere through all seasons. Unit #203 at 43 Jarvis St offers a harmonious blend of luxury, comfort, and security. For more information or to schedule a visit to what could be your new home, please contact us. (id:54464)
43 Jarvis Street Unit# 202
Fort Erie, Ontario
Introducing 43 Jarvis Street, Unit #202, a charming two-bedroom, one-bathroom rental poised on the second floor in the heart of Fort Erie, Niagara. This unit is a testament to exquisite design, featuring a custom kitchen that boasts quartz countertops, a standalone island, and bespoke cabinetry. Positioned on the second floor, it basks in the glow of natural light that plays off the impressive 12-foot ceilings, creating a welcoming and open space. The commitment to excellence is showcased in the fine details, such as the custom plank vinyl flooring and the expertly tiled tub shower. The unit is not only about aesthetic appeal but also about practicality, with modern amenities like a dishwasher already installed, and the anticipation of adding stainless steel appliances to complete the modern touch. Security is given paramount importance, with a controlled entry system and an in-suite visual monitor providing residents with a secure living environment. The building itself is a blend of functionality and elegance, featuring grand common areas with lofty ceilings, tasteful chandeliers, and thoughtful pot lighting that enhances the ambiance. The secured building welcomes residents with a grand entryway, leading to Unit #202 through an elegantly appointed common area that sets the stage for the refined living experience within. Building is also prewired for Bell Fibe. Residents will enjoy the convenience of in-suite controlled heating and cooling, ensuring comfort in any season. For those in pursuit of a home that offers luxury, comfort, and peace of mind, Unit #202 at 43 Jarvis Street presents an unmatched living experience. Reach out today to explore how this exceptional space can become your new sanctuary. (id:54464)
43 Jarvis Street Unit# 205
Fort Erie, Ontario
Step into the newly renovated Unit #205 at 43 Jarvis Street, a premium rental space in Fort Erie, Niagara. The secured building welcomes residents with a grand entryway, leading to Unit #205 through an elegantly appointed common area that sets the stage for the refined living experience within. Custom Kitchen: The heart of this home is a custom-designed kitchen, complete with bespoke cabinetry and elegant quartz countertops, centered around a versatile separate island. Bright and Airy Spaces: Flooded with natural light from the expansive front windows and enhanced by strategic pot lighting, the unit feels incredibly spacious, a sensation magnified by the lofty 12-foot ceilings and grand 8-foot interior doors. Quality Finishes: With custom plank vinyl flooring and tiled tub showers, the attention to detail in Unit #205 is clear, showcasing a devotion to craftsmanship of the highest caliber. Prospective renters can view the latest visuals, updated weekly, to appreciate the unit's current state. Modern Amenities: Convenience meets modern luxury as each unit is equipped with a dishwasher. The integration of stainless steel appliances and Bell Fiber is set to complete the blend of traditional charm with contemporary living. Safety and Security: Residents' well-being is prioritized with a controlled entry system and an in-suite visual monitor. Elegant Common Areas: The building itself boasts refined common areas, featuring custom railings with rod iron spindles, high ceilings, and tasteful chandeliers, all complemented by well-placed pot lighting that adds to the warm ambiance. Year-Round Comfort: Tailored climate control is at the fingertips of the residents, with in-suite heating and cooling systems. Building is also prewired for Bell Fibe. Unit #205 at 43 Jarvis St welcomes residents seeking a harmonious combination of luxury, comfort, and security. For more information or to schedule a viewing of this exquisite space, please contact us today. (id:54464)
43 Jarvis Street Unit# 206
Fort Erie, Ontario
43 Jarvis Street, Unit #206, now complete with its renovations, presents a two-bedroom, one-bathroom rental that redefines luxury living in Fort Erie, Niagara. Let's explore the features that make this apartment a cut above the rest: Custom Kitchen: The kitchen, a masterpiece of design, features custom cabinetry and is crowned with elegant quartz countertops, including a separate island. The secured building welcomes residents with a grand entryway, leading to Unit #206 through an elegantly appointed common area that sets the stage for the refined living experience within. Bright and Airy Spaces: Natural light streams in from the front windows, working in harmony with the pot lighting to illuminate the unit. This light, alongside the 12-foot ceilings and 8-foot interior doors, creates an environment that feels both spacious and inviting. Quality Finishes: The unit is laid with custom plank vinyl flooring and boasts tiled tub showers. Modern Amenities: The practicality of a dishwasher is a given, and the promise of stainless steel appliances and Bell Fiber connectivity is a nod to the seamless integration of classic and contemporary elements. Safety and Security: A controlled entry system and an in-suite visual monitor offer residents assurance and tranquility, knowing that their safety is taken seriously. Elegant Common Areas: The building's shared spaces exude sophistication, from the custom railings with rod iron spindles to the high ceilings accented by stylish chandeliers and strategic pot lighting, all contributing to a welcoming atmosphere. Building is also prewired for Bell Fibe. Year-Round Comfort: Personal comfort can be easily managed with in-suite controlled heating and cooling, ensuring a pleasant living environment in any season. Unit #206 at 43 Jarvis St offers those who seek an exceptional blend of luxury, comfort, and security. Reach out today for more details or to arrange a visit to this outstanding living space. (id:54464)
8032 Brookside Drive
Niagara Falls, Ontario
Gorgeous, spacious, bright & thoughtfully designed 4 bedroom, 4-bathroom two-story residence boasting a double attached garage and a fully finished basement. Nestled in a tranquil, much sought after, family-friendly enclave offering ample space for a growing family. Upon entering, you are greeted by an abundance of natural light illuminating the generous open layout. The main level showcases a secluded dining room conveniently adjacent to a butler's pantry, an inviting family room, a spacious kitchen with extensive counter space, and a convenient dinette adorned with a wall of pantry cabinets, offering superb storage. Also on this level is a handy 2-piece bathroom and a laundry room with garage access and a sink. Ascending to the upper level, you'll find a splendid loft area that could serve as an additional bedroom, a primary suite boasting a walk-in closet and a private 4-piece spa-inspired bathroom. Two more well-proportioned bedrooms and a full main bathroom complete this level. The lower level impresses with a finished recreation room, an extra bedroom that can double as a theatre or gym, a 3-piece bathroom, and ample storage space. Step through the oversized patio doors from the dinette to the deck, offering a perfect vantage point to enjoy the splendid, privately fenced backyard adorned with mature trees and a convenient shed. Nestled in a desirable locale in Niagara Falls, this property is mere moments away from parks, shopping destinations, delectable restaurants, and reputable schools. This family-friendly neighbourhood exudes serenity and convenience, with modern amenities, scenic trails, verdant green spaces, nearby golf courses, and renowned wineries, all while maintaining easy access to the highway and the Greater Toronto Area (GTA). This home epitomizes the very best that Niagara has to offer and could be the perfect haven for you to call your own. (id:54464)
3438 Black Creek Road
Stevensville, Ontario
Quiet setting in country like environment for this 2 Bdrm, 2 Bath Backsplit w/ Hardwood floors & composite front deck w/ vinyl railings situated on large 75x170 lot w/ attached single garage PLUS detached 30x30 concrete block shop w/ hydro & gas heat. Located within a small development along Black Creek w/ community centre & local church near the Niagara Falls, Welland & Fort Erie borders with quick & convenient highway access. The main floor layout consists of eat-in Oak kitchen with newer counter tops & cozy dinette area that overlooks the RR below + roomy Living room & Dining room open to the bright & spacious 12x36 Sunroom addition. Oak stairs lead to the upper level consisting of 2 Bedrooms, including large Master w/ w/i closet & ensuite privilege to 4pc main bath w/ 1pc tub enclosure w/ jetted tub. The fully finished 1st level of basement features large L-shaped RR w/ gas FP/Stove w/ brick surround, 3pc second bath & walk out access to Sunroom. The partially finished 2nd level basement houses the laundry & utility rooms along with a large finishable space (previously used as commercial catering kitchen) w/ cabinets, sink & oversize exhaust hood. Furnace & C/A ( approximately 10 years old ), Hardwood floors thru out 2 main levels, double wide asphalt drive extends all the way back to detached shop and provides room to park an RV or up to 10+ cars. (id:54464)
5698 Main Street Unit# 509
Niagara Falls, Ontario
Spacious 1 bedroom furnished condo in Wellness Suites. Quality finishes throughout including quartz countertops, 5 appliances including washer, dryer and dishwasher, window coverings and balcony. This is an adult only property with the ability to age in place. Dining room/restaurant, medical centre, lab, are available if and when required. Available for immediate occupancy. (id:54464)
4715 Montrose Road
Niagara Falls, Ontario
Great income investment property, duplex with basement in law apt. two units are vacant, set your own rents. well maintained brick 2 storey building in a great area close to, highway access, and shopping. Spacious upper unit has 3 bedrooms, totally remodeled,with a stunning new kitchen ,with stainless steel appliances all new flooring and new 4 piece bathroom,. main floor unit is a 2 bedroom, newer kitchen, some new flooring and hardwood floors and updated 4 pc. bath. Basement apt. has 2 bedrooms, totally renovated, custom kitchen,and new flooring. ample parking, single car garage. the upper unit and basement in law apt. are vacant. tenants pay there own hydro. buyer to assume tenant on main floor. (id:54464)
92 State Street
Welland, Ontario
This corner lot legal duplex is ready for its next owner. The main floor is a tenant-occupied three bedroom unit with parking and laundry. It also includes the basement that is great for storage. Choose your own tenants for the fully renovated, second floor, one bedroom unit that was previously rented at $1400 + hydro (left vacant to allow for new buyer to decide how to proceed). A double wide parking area at the back is ideal for individual parking spaces. If you're looking for a way to get into the market, this is a great choice. Use rental income towards your mortgage costs while living in the other unit –– home ownership and investing all in one! (id:54464)
4444 Saw Mill Drive
Niagara Falls, Ontario
Welcome to 4444 Saw Mill Drive. This home is the perfect combination of convenience and pride of ownership. Located in beautiful Chippawa, Niagara Falls you are surrounded by peaceful trails, family friendly parks, Chippawa's famous marina and the Patrick Cummings Sportsplex just around the corner. Inside you are welcomed by an open concept that is complimented by practical storage on each floor of this 2-Storey home, an abundance of natural light shining through the California Shutters throughout and beautiful flooring to compliment the spacious feel of this perfect family home. The second floor includes a comfortable den, separate laundry room, a large primary bedroom with an ensuite bathroom and a walk in closet and an additional 2 more bedrooms along with another 4 piece bathroom. The backyard is ready to entertain all of your family and friends with an extra large patio, gazebo, fish pond, fully fenced in yard for privacy and your back yard oasis awaits. Don't wait long, book your showing today ! (id:54464)
14 Renfrew Trail
Welland, Ontario
Brand New, Never Lived In. Beautiful Elegant Condominium Town Build By Centennial Homes, In the Education Village Subdivision. 9' Ceilings on Main Floor, Fantastic Open Concept Layout, Large Living/ Dining/ W/walk out to back deck. Second Floor Features Master W/ 4Pc Ensuite W/ double sinks & walk in closet, 2 Additional Bedrooms, Laundry & Second 4Pc Bath. Rough in bathroom in basement. Built in single car garage. Located just off Niagara Street, this Beautiful Property is close to amenities banks, restaurants, Seaway Mall, Niagara Collage and many more, with an easy access to the highway 406. (id:54464)
5596 Green Avenue
Niagara Falls, Ontario
Located on a quiet and family-friendly street, this newly renovated home offers the perfect combination of privacy and community, sitting on a 53 x 223 ft lot. As you approach the property, you'll be struck by the charming curb appeal, with a beautifully landscaped front yard, inviting front porch and detached double car garage. Featuring 3+1 beds, 2.5 baths and a finished basement with a separate entrance, providing ample space for you and your family to enjoy. Step inside and you'll immediately feel at home. The main floor features a spacious bedroom and 4-pc bath complete with tiled shower, tub and quartz countertop. The main floor living space, complete with gas fireplace, is bright and perfect for entertaining friends and family. The adjacent dining room is ideal for hosting dinner parties or enjoying a cozy meal with your loved ones. The kitchen is a chef's dream, with modern appliances and plenty of counter/prep space. Upstairs, you'll find two spacious bedrooms and a 2-pc bath. The finished basement with a separate entrance has a large rec room with gas fireplace, large bedroom, brand new 3-pc bath and large laundry room with sink. Reverse osmosis water system included. The deep backyard oasis is perfect for relaxing and enjoying the beautiful Niagara Falls weather. Located in a sought-after and family-friendly neighbourhood, this home is just a short drive from all the amenities that Niagara Falls has to offer, including shopping, restaurants, and entertainment. With easy access to major highways and public transportation, commuting is a breeze. Don't miss out on the opportunity to make this beautiful home yours. (id:54464)
101 Mitchell Street
Port Colborne, Ontario
Reside in one unit while having the other unit cover your mortgage costs. The main level is currently leased at $1,200 per month, and the upper level is rented at $1,250 plus electricity. The main level features three bedrooms, a well-lit kitchen, and a four-piece bathroom, with access to the basement and laundry amenities. The upper unit boasts two bedrooms, a spacious kitchen, and a four-piece bathroom. Updates include Bathrooms, Flooring throughout, New Windows, New Roof (2020) plus more. This property is conveniently situated within a short walk to Nickel Beach, scenic trails, shopping centres, public transportation, and is situated in a tranquil neighbourhood, making it perfect for young families. (id:54464)
58 Johnson Street
Niagara-On-The-Lake, Ontario
Fully renovated, this 1830's Heritage of Neo-classical and Regency design is a centre piece in the heart of Olde Town Niagara on the Lake close to the Shaw Festival Theatre, shopping, fine dining and cultural venues and events. This fine home is filled with original features of wide plank floors, four original wood burning fireplaces and mantles, tall baseboards and tall ceilings, wood panelling and so much more. There are four spacious bedrooms, all with newly renovated ensuite baths, and a newly constructed family room in the lower level. You will be proud to own such an important piece of history and to entertain in the large principle rooms. The oversized kitchen overlooks the rear yard and is a chef’s delight - bright south facing, airy, plenty of counter space. The professionally landscaped rear yard is an entertainers dream, having a new full outdoor kitchen, a swimming pool with a new liner all new hard landscaping surrounding it, landscape lighting, irrigation system, two covered cabanas built over decks and to top to off, a putting green The double car garage and large car park will easily accommodate your family and guests when visiting. Please note that there are approved plans and permits to build a carriage house where the garage is. With all the charm of the days gone past, all of the modern amenities and all renovations completed, this home is move in ready for your family. (id:54464)
170 Lakeshore Road
Fort Erie, Ontario
One of kind home with one of a kind view. Located across the Niagara River with views of Buffalo. Large 4 bedroom home with 2 main floor bedrooms. Two primary bedrooms each equipped with ensuite baths. New European style kitchen with eat in dinette, island and Quartz Calcutta countertop. Living room has floor to ceiling fireplace with a natural ledge charcoal canyon stone, Pella windows (95% of all windows replaced) includes custom blinds and roller shades. Maibec wood siding and MOSO bamboo deck . New trim installed throughout. The main floor bedroom has a fully renovated bathroom with floor to ceiling shower. All bathrooms have been fully upgraded. New Purelux plank floors are 7 mm thick and throughout home. Newly renovated basement with large laundry room which could easily be a craft room, bathroom and storage. Entire home has been professionally decorated, newly painted and lighting upgrades. Exterior of home has been fully landscaped and re-sodded. Detached garage fits 4 vehicles. Newly constructed front firepit seating area, patio and pond. (id:54464)
397-403 Carlton Street
St. Catharines, Ontario
Residential development site in the heart of north end St. Catharines. This desireable 1 acre site is zoned and approved for 11 storey, 124 unit building with up to 10,000sf commercial area, with the potential to expand. Site offers a favorable site specific zoning, with great density and freedom of design, that can be taken into Site Plan Approval. Currently has two single family houses and one duplex that are income producing. Ideally located near the corner of Carlton and Niagara St., within sight of Lester B. Pearson Park and Kiwanis Aquatics Centre, well served by public transit, schools, library etc. providing quick access to the QEW. Great walkability with easy access to grocery, retail and food service being positioned between three commercial areas of Fairview Mall, Scott and Vine, and Welland Ave. Desirable area with an established history of successful condo projects. (id:54464)
60 Mackenzie King Avenue
St. Catharines, Ontario
Opportunity knocks with this custom built 10 year old 2 storey home with exceptional curb appeal with quality finishes. Exceptional touches like plenty of windows with custom blinds, pot lights and clever use of space will delight. The open kitchen with custom built cabinets and a generous centre island features granite counters, oversized tile floor and plenty of light. Stainless steel appliances compliment this space which is open to main floor family room with a vaulted ceiling and a cozy gas fireplace. Retreat to the deck from the kitchen complimented by a remote controlled awning. The backyard has been professionally landscaped, perfect for entertaining and features a stone and wood fence accented by lighting. There is a powder room off the kitchen and access to double car garage. Upper floor has two bedrooms each with an ensuite. Primary bedroom features a large luxurious ensuite, double closets and has access to the balcony. Also on upper floor is laundry area plus small balcony to watch the boats. Lower level is an open large rec room with murphy bed and 3 piece bath. Furnace and A/C have been replaced 2023. Steps away from the Welland Canal Parkway Trail, highway QEW, and the Niagara Outlet Collection. (id:54464)
3980 Netherby Road
Stevensville, Ontario
NEARLY 18 ACRES, ENDLESS FIREWOOD, GEOTHERMAL HEATING & COOLING, INCOME PRODUCING SOLAR! Welcome to your private oasis! This exquisite raised bungalow offers comfort, convenience, and natural beauty. With nearly 3000 sq ft of living space on almost 18 acres, the property provides a tranquil retreat. Nestled among over 14 wooded acres, you'll have an endless supply of firewood for cozy evenings by the wood burning stove/fireplace. Positioned hundreds of feet from the road, accessed by a long driveway, enjoy ultimate privacy. Designed for energy efficiency, this home features GeoThermal heating & cooling, reducing total average energy costs to just $2500 per year! Huge bonus is the income producing solar system, generating thousands in annual profit! Conveniently located 3 minutes from the highway, Toronto as well as the U.S. border are easily accessible. Inside, an open living, dining, and kitchen area with a vaulted ceiling creates an inviting atmosphere. The main level boasts a primary suite (featuring french door access to private deck, walk-in closet, full ensuite bath), two additional bedrooms, a main bathroom, and laundry facilities. The fully finished lower level offers two more bedrooms, one with ensuite privilege, a walk-in closet, a spacious recreation room with a cozy wood stove fireplace and a game room. With separate access through the garage and large windows, it has in-law suite potential and plenty of natural light. Upgrades include a new metal roof, ensuring durability & much more. Outside, a huge deck, concrete patio, and built-in fire pit allow you to embrace nature throughout the seasons. The 2.5 car garage features electric car charging ports. Ample parking for 10-20 vehicles. With a 6000-gallon cistern and covered front porch, every detail ensures your comfort. Experience all this exceptional property has to offer. Schedule a viewing today and prepare to be amazed! (id:54464)
179 Tuliptree Road
Thorold, Ontario
The one with all the upgrades - 179 Tuliptree is a spectacular model home blending comfort and luxury! Beautifully designed and impeccably stylish, this spacious home provides 5++ bedrooms, 5 bathrooms, and a large 2 car garage. Through the grand foyer you are welcomed with a warm and luxurious ambiance. Large formal dining room that may alternatively be an office. An undeniably convenient and rarely seen feature is separate large laundry and mudrooms - thoughtfully designed to provide the laundry room just off the stair to bedroom level and the mudroom perfectly positioned as you come in through the garage. The ultimate in functionality and ease of living. Open concept chefs kitchen, excellent for warm family gatherings and entertaining, and a living room with floor to ceiling tiled fireplace, all overlooking the beautiful pool with water features. The luxury kitchen is fully loaded with a massive Electrolux fridge & freezer, Miele oven and microwave, Viking gas range & hood, under sink RO system, ambient lighting, all executed brilliantly with custom designer cabinetry! Upstairs - 5 spacious bedrooms. 4 Bedrooms enjoy ample closet space and 2 tandem ensuites with separate water closets and heated tile floors. The primary bedroom is truly something - large, warm and bright - with the walk in closet dreams are made of w. wall the wall custom cabinets, a centre island with stone counter & even built in drawer system refrigerators for whatever night cap or morning refresh you desire. Large primary ensuite with heated tile floors, two vanities, a large glass shower, and seperate freestanding soaker tub. Elevated lifestyle details abound. The lowest level is fully finished and finishes this home with everything else you could need - a large rec room, full bathroom, theatre/media room, gym, bedroom, storage, and an absolutely show stopping custom wine cellar! The backyard provides a beautiful heated salt water pool, outdoor patio heater, and pool house! (id:54464)


