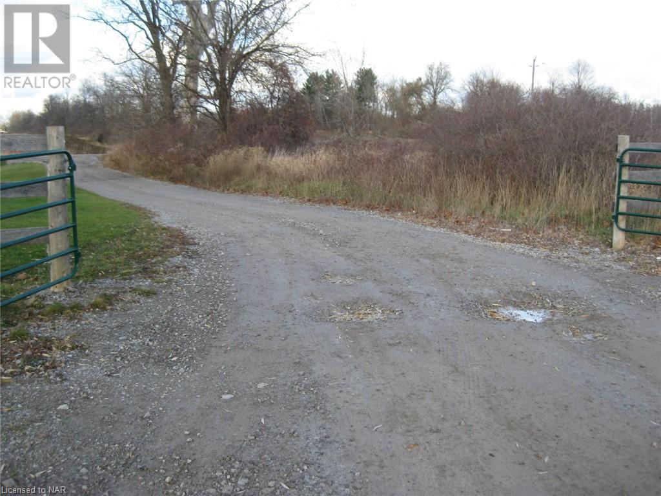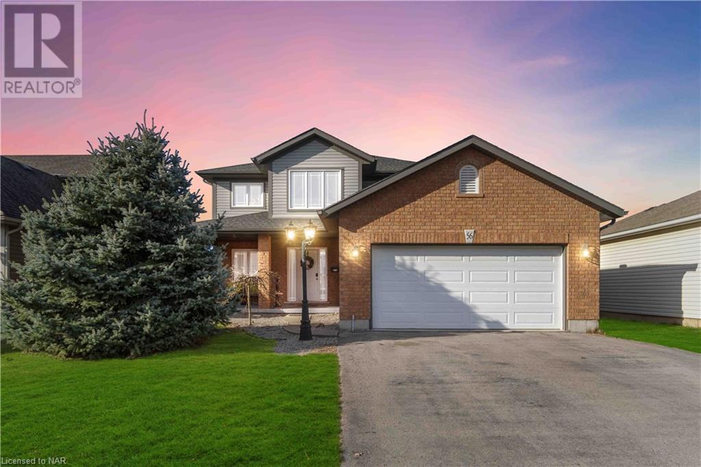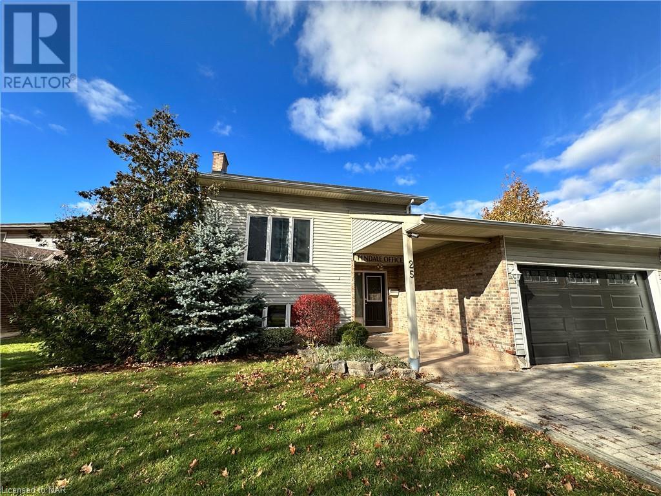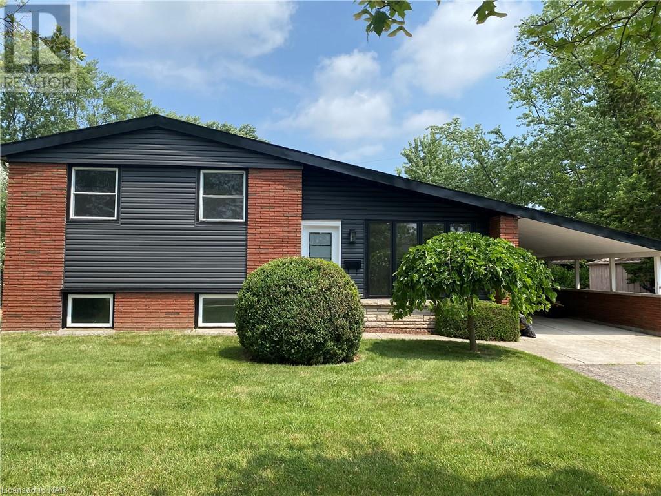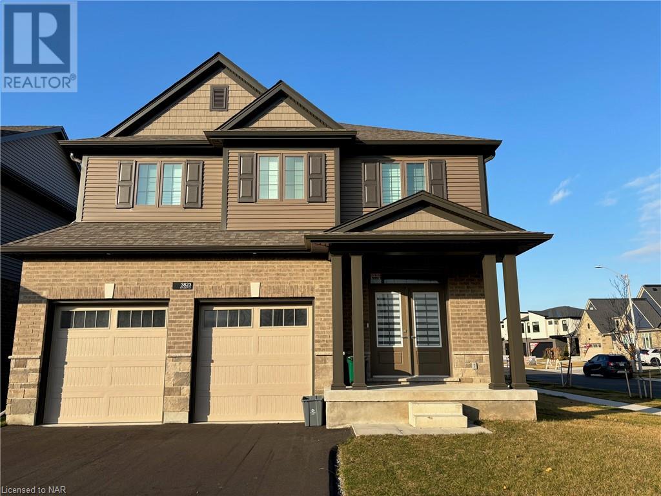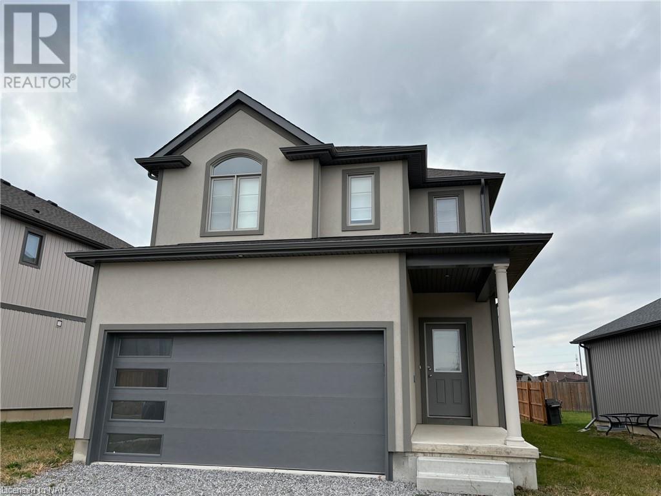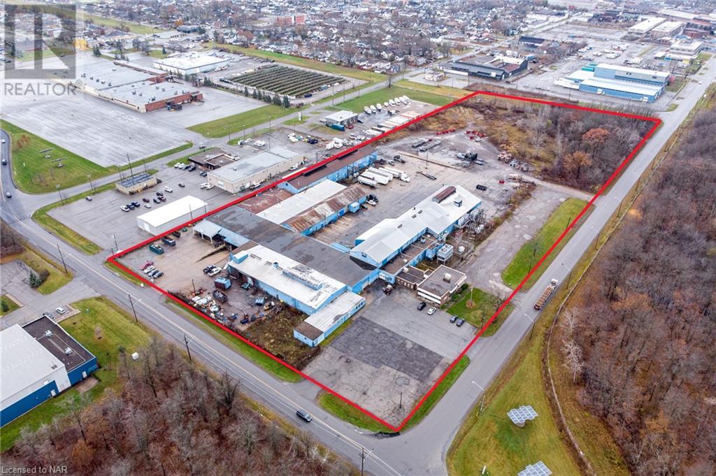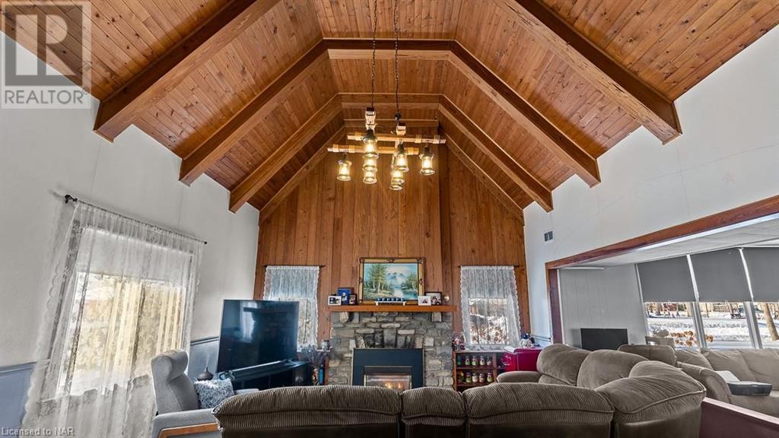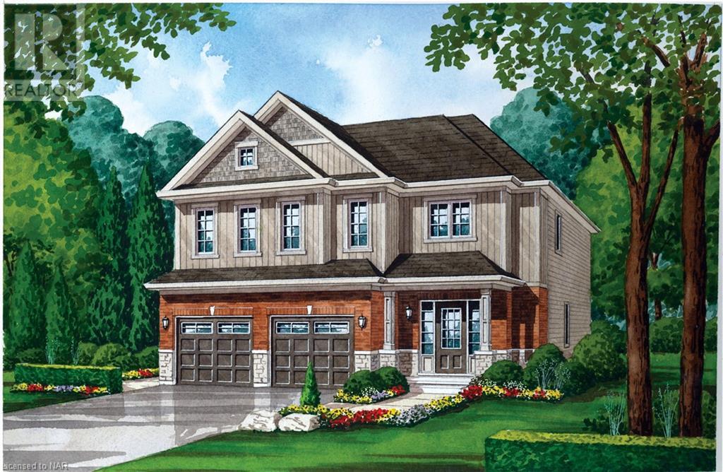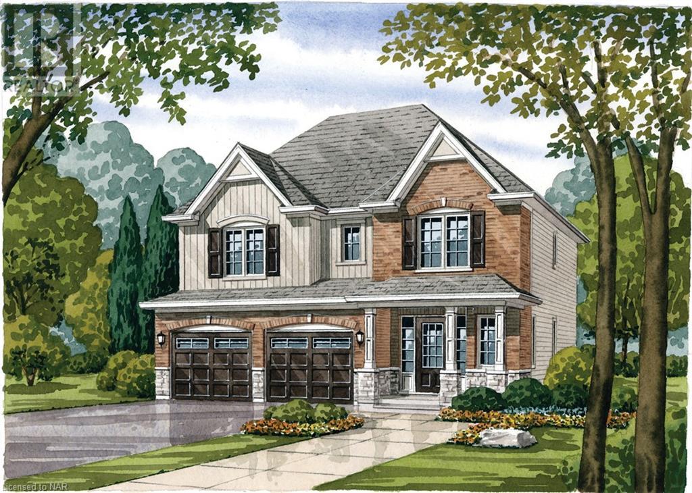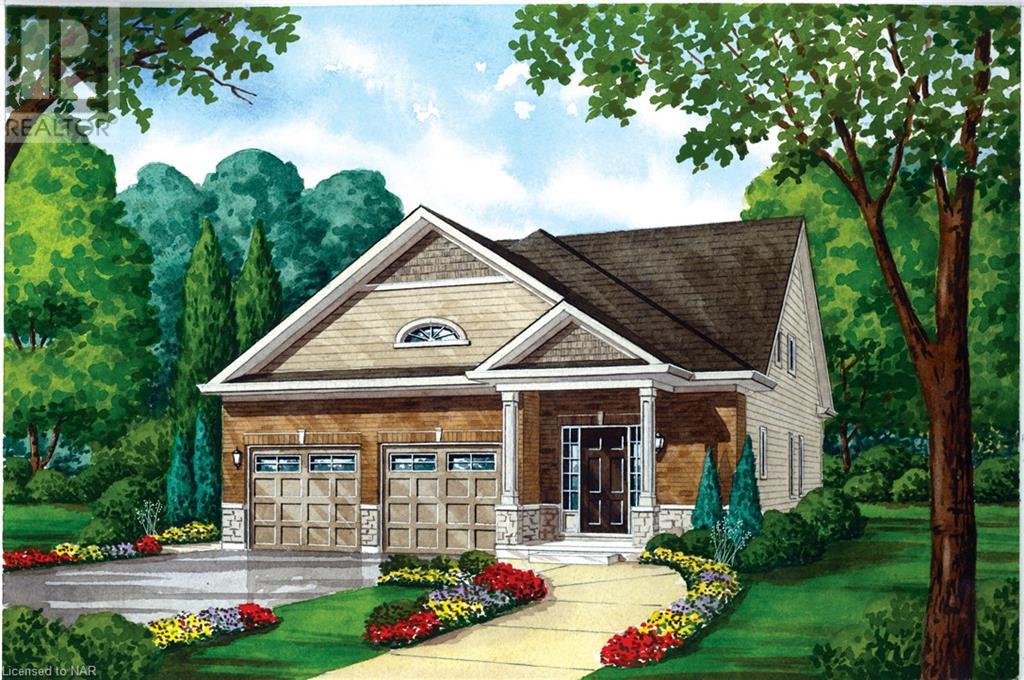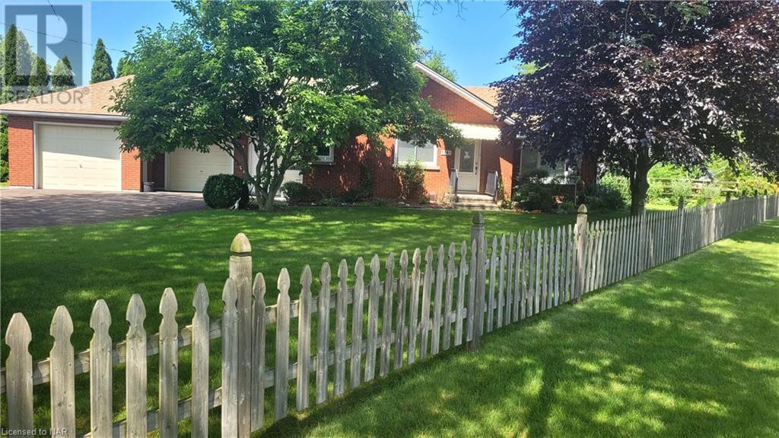980 Twenty Road
Fenwick, Ontario
Looking to expand your business and you need extra storage area. Here is a perfect option. Separate driveway with a gate. Rear storage area of a barn. Heated section is 30 X 40 and the none heated area is 18 X 40. Owner is also open to having this area converted to store cars, trucks, or equipment. Huge parking area perfect for RV parking. Start your own storage company. Owner is also open to many ideas. Come and explore the potential. (id:54464)
56 Saturn Road
Port Colborne, Ontario
Everything you're looking for under one roof! Boasting over 2400sqft+ of finished living space - 3 Bedrooms - 4 Bathrooms - Fully Finished Basement - Fenced in Yard and Double paved driveway! Enter your new home from a covered front porch and be wow'd by the open concept main level that is perfect for entertaining, family get togethers and more! Kitchen offers walk in pantry, kitchen island and plenty of counter space. Formal dining area overlooks a beautiful fenced in yard with wooden deck off of sliding patio doors. Enjoy the convenience of main floor laundry and inside access into the garage. Upstairs features a master bedroom with walk in closet, private 4 piece bathroom with jacuzzi tub and separate stand up shower. There are two generous size bedrooms and 4 piece bathroom with tub surround. Fully finished basement is the perfect place with endless possibilities: man cave - games room - theatre - home office - you name it! Storage room can be converted a 4th bedroom and the basement has yet another full bathroom with glass shower! This house truly has something for everyone. Bring your offers in hand! This one is a head turner! (id:54464)
25 Tremont Drive Unit# Main Level
St. Catharines, Ontario
Looking for AAA tenants with immediate possession! A charming detached home awaits you in the highly sought-after Glendale neighborhood. This residence seamlessly combines comfort, convenience, and a family-friendly atmosphere, making it the perfect place to call home. As you step onto the main level, you'll be greeted by a welcoming living room illuminated by a generously sized picture window, next to the dinning area, allowing ample natural light to flood in. The bright eat-in kitchen is a chef's delight, complete with a walk-out to a private yard. It boasts essential appliances such as a stove, fridge, and dishwasher, along with plenty of cabinets for all your storage needs. Heading to the hallway, you'll discover three spacious bedrooms and a well-appointed 4-piece bathroom. This neighborhood is renowned for its family-friendly ambiance, making it an excellent choice for families of all sizes. For those who rely on public transportation, you'll be delighted to know that this location offers easy access to buses and transit options, ensuring stress-free travel. Additionally, for commuters heading to other parts of the city or beyond, the nearby Highway 406 simplifies your journey. Convenience is at your doorstep, with the Pen Centre, Walmart, Zehrs, and a variety of chain restaurants all within walking distance. ****Rent includes all utilities, snow removal and grass cutting*** (id:54464)
91 Chestnut Street W
St. Catharines, Ontario
Conveniently situated next to the Pen Centre shopping mall, a variety of restaurants, and a grocery store, this charming 5-bedroom, 2-bath home is recently renovated and ready to be moved into. The kitchen boasts sleek quartz counters, high-quality cabinets, and stainless steel appliances, and lots of natural light creating a space where functionality meets style. Public transit is a mere 50 meters away, ensuring hassle-free commuting, while a spacious backyard provides an ideal place to relax or enjoy with friends and family. With good schools in the vicinity and the added convenience of a dedicated carport, this home is a haven for those seeking a harmonious combination of convenience and quality living. Note the seller is also the listing agent. (id:54464)
3823 Simpson Lane
Stevensville, Ontario
Welcome to 3823 Simpson Lane in Stevensville. This new 4 bedroom and 3 bathroom home is appointed with high end finishes you are sure to fall in love with. With hard surface counter tops and custom cabinets, you will love the large and open concept kitchen with modern colours and design. The large living area is perfect for enjoying family time, relaxing evenings, or entertaining guests. The en-suite and walk in closet in the primary bedroom (which is the largest of the 4 rooms on the second level) makes for a great private retreat. There is a separate laundry room on the second floor so you don’t have to bring your clothes or linens down any stairs. The sliding doors off the kitchen lead to a large covered deck where you can enjoy shade from the sun, and continue the living room even in the rain. The property also boasts of a large double car garage. The basement area is not included in the lease agreement. (id:54464)
31 Barker Parkway
Thorold, Ontario
Welcome to 31 Barker Parkway. This brand new (never lived in) 3 bedroom and 3 bathroom home in a prime location to access all of the beauty of the Niagara Region. This is a full house, including the basement (which is not finished but perfect for kids play area and lots of storage, etc.). The three bedrooms are very spacious, with the primary being oversized and includes a walk-in closet and a beautiful en-suite bathroom. Other incredible features include a great two car garage, large yard, and brand new appliances. (id:54464)
139 Centre Street
Welland, Ontario
This manufacturing facility is positioned in an exceptional location, offering prime industrial benefits. Its proximity to the 406HWY, QEW, and USA Peace Bridge, with the added advantage of being located near the Welland Canal, makes it an ideal location for businesses. The building is equipped with varying bay depths and height clearance, additional office areas, and outdoor storage with a well-lit fenced yard. Further, the facility offers ample truck turning radius and a truck weigh scale, all situated on an 11.6-acre lot. (id:54464)
624 Daytona Drive
Fort Erie, Ontario
100FT wide by 120FT Deep-Property comes with Approved Severance Consent Approved by Town. The Severance can be completed soon as current mortgage is paid in full upon sale. Buyer may keep existing house and sale the separate lor or build. Many possibilities. The House itself features 6 large bedrooms, extra high ceilings , sun room, large kitchen. Some of the upgrades include kitchen, painting, roof, most windows, new garage door, newer flooring, fenced yard, full concrete walk way around garage and entrance, new back up power generator with electrical panel and much more. Rare opportunity , book your showing soon. (id:54464)
Lot 7 Arthur Street
Fort Erie, Ontario
Nestled in the newest phase of Peace Bridge Village, this stunning two-story residence, named The Douglas, presents a perfect place to call home. The impressive open-concept floor plan spans 2281 sq. ft. and is ideal for hosting gatherings with family and friends all year round. The expansive great room, breakfast nook, and kitchen equipped with an island and walk-in pantry offer ample space for socializing. The main living area is also blessed with abundant natural light, 9ft high ceilings, a convenient mudroom/laundry, a 2-piece powder room, and ceramic tile flooring. The second level provides additional living space, including a primary bedroom with a vast walk-in closet and a 5-piece bathroom, three more bedrooms, another 4-piece bath, and a lounge/loft area. For those in need of additional space, there are optional second-floor and finished basement plans available. Located in close proximity to shopping centers, restaurants, walking trails, Lake Erie, and beaches, this property is a short drive to major highways and the Peace Bridge. (id:54464)
Lot 7 Arthur Street
Fort Erie, Ontario
Welcome Home to The Mulgrave in Peace Bridge Village, Fort Erie?This lovely 2111sq.ft 2-storey home is the epitome of comfortable and spacious living, perfect for your family's needs. The open-concept floor plan is ideal for entertaining, with a separate dining area for family and friends to gather for meals, and a generously-sized kitchen/great room area. The main living area also boasts 9ft high ceilings, a convenient mudroom/laundry, a 2-piece powder room, and ceramic tile flooring. Upstairs, you'll find a large primary bedroom with two walk-in closets and a 4pc ensuite, along with three more bedrooms and another 4-piece bath. For those in need of extra space, optional second-floor and finished basement plans are available. The property is located close to shopping centers, restaurants, walking trails, Lake Erie, and beaches, and is just a short drive to major highways and the Peace Bridge. (id:54464)
Lot 7 Arthur Street
Fort Erie, Ontario
Introducing The Walden – A Beautiful Bungaloft Home in Phase 4 of Peace Bridge Village?Welcome to this stunning 1584 sq.ft. home – the ideal size for you and your family. With its open-concept floor plan, this home is perfect for entertaining guests during the holiday season and all year round. The main level primary bedroom features walk-in closets and a 4pc ensuite, while the main living area boasts 9ft high ceilings, a convenient mudroom/laundry, and a 2-piece powder room. Additionally, the ceramic tile flooring adds a touch of elegance to the space. The loft area offers even more living space, comprising of two bedrooms, another 4-piece bathroom, and a lounge/loft area. For those in need of extra room, there are optional second-floor and finished basement plans available. Furthermore, this property is conveniently located near shopping centers, restaurants, walking trails, Lake Erie, and beaches, and is just a short drive away from major highways and the Peace Bridge. (id:54464)
513 Carlton Street
St. Catharines, Ontario
This extensively renovated 2 + 1 bedroom bungalow is conveniently located in a highly desired north end location. It's the perfect home for retirees, downsizers, and young families alike. Situated on a large parklike lot, you'll be captivated by the peaceful setting. At the rear of the home, there's a mini oasis complete with a pond, waterfall, and lush greenery. It's a serene escape from the hustle and bustle of everyday life. Step inside, and you'll be greeted by a custom-built kitchen featuring high-end appliances and ample storage space. The two custom bathrooms and laundry area add to the convenience and functionality of this home. The spacious living room is the ideal spot to relax, especially with the wood-burning fireplace to keep you warm during those cold winter nights. The main level also boasts two roomy bedrooms, a dining room, and gleaming refinished hardwood floors. The lower level offers a generous-sized rec room, a full 4-piece bath with a soaker tub, a bright laundry and storage room. With a few minor renovations, this area could easily be converted into an in-law suite. There's also plenty of storage space in the unfinished furnace area. This home is located close to walking trails, including the Welland Canal and old railway trail. You'll also find shopping, dining, places of worship, medical facilities, and parks nearby. Plus, it's just a short 20-minute drive to the U.S. border, 15 minutes to Niagara Falls and Niagara-on-the-Lake, 30 minutes to Hamilton, and only 1 hour to Toronto. To top it all off, this home comes with two separate attached garages, making it a handyman's dream. You can set up your workshop in one and park your car in the other. And with a 4-car driveway, there's plenty of room for parking. (id:54464)


