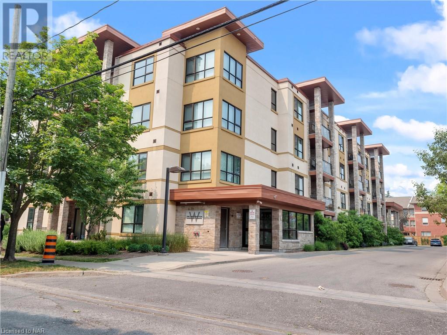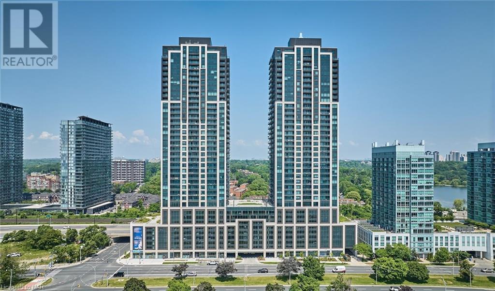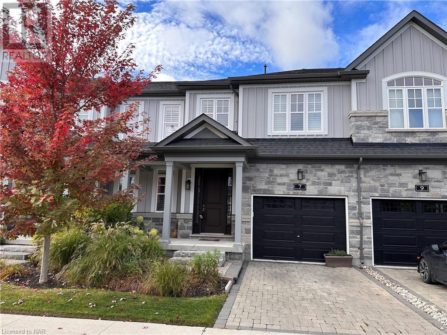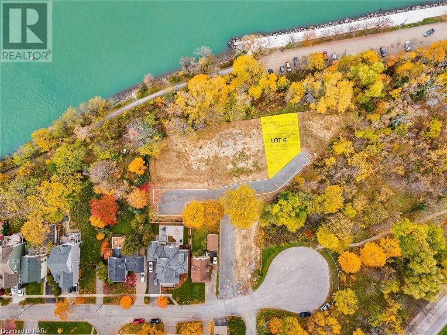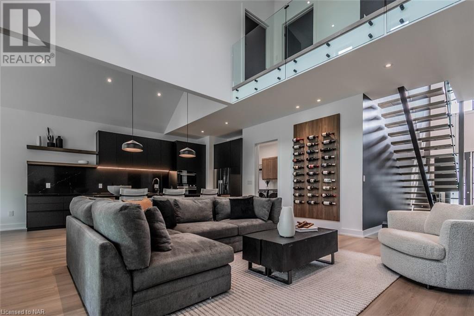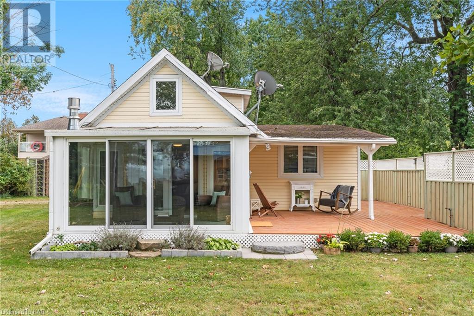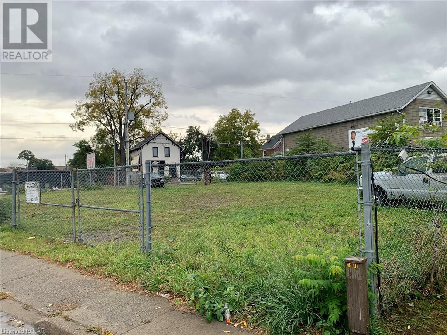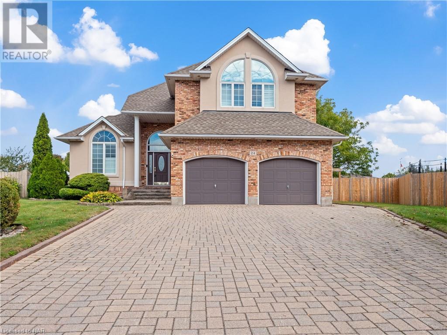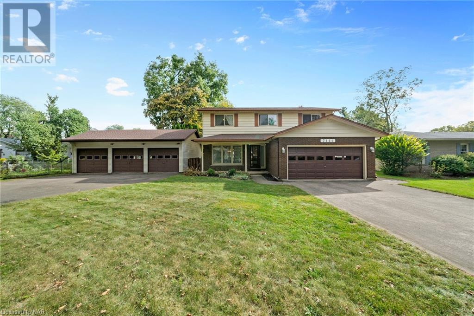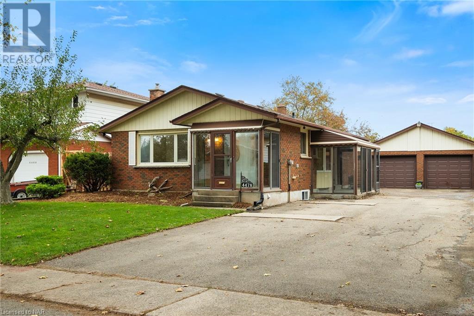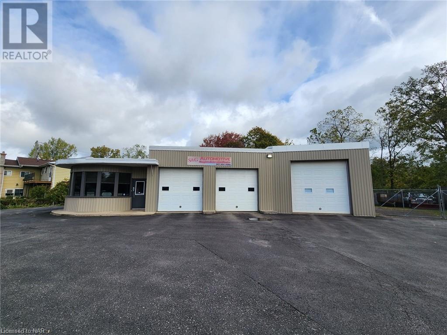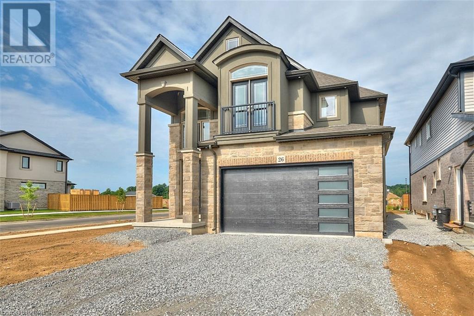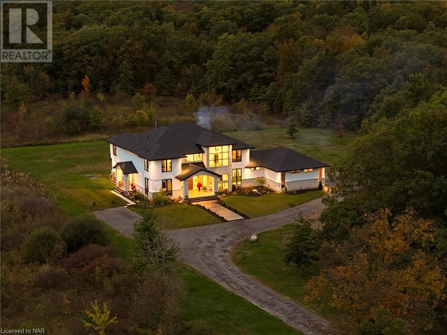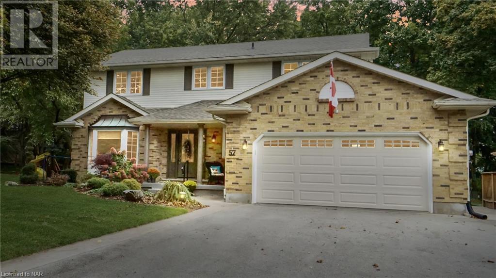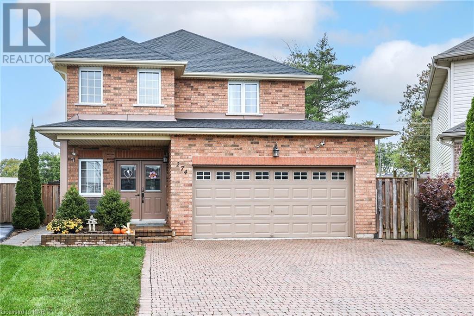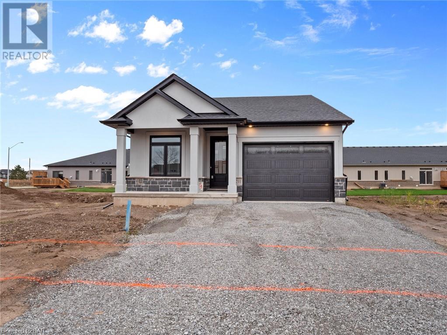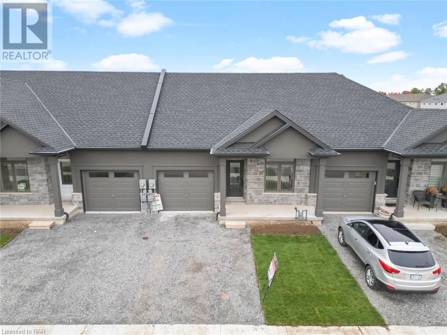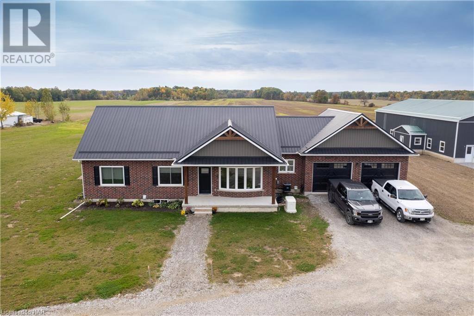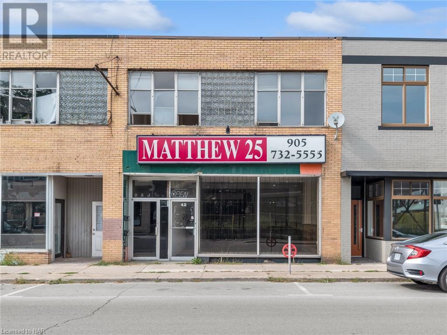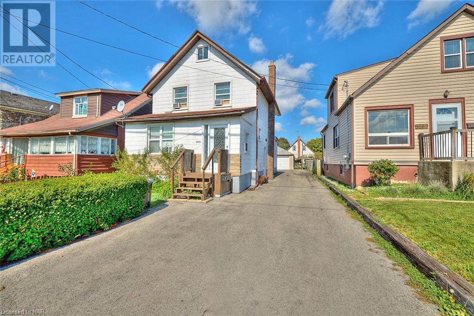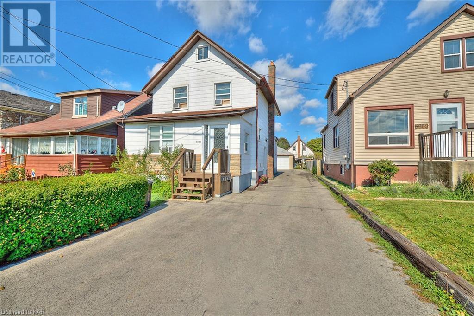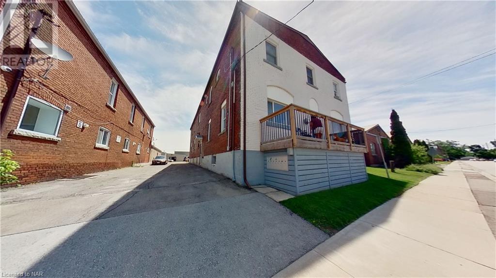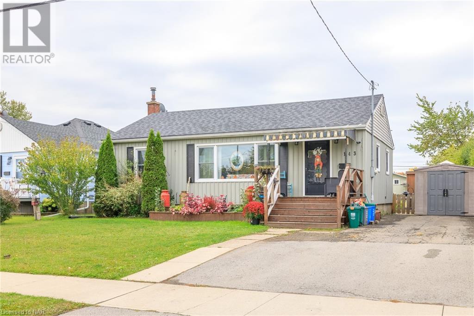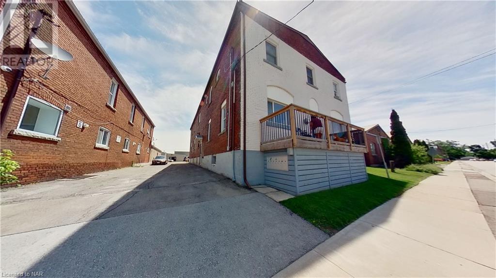26 Wellington Street Unit# 103
St. Catharines, Ontario
Welcome to this Beautiful Modern Boutique Wellington Condo Residences located in the heart of downtown St. Catharine's. This is a 4 Storey, 28 Unit Building Located within walking distance to Montebello Park, Market Square, Library, Shopping, Restaurants, nightlife and so much more. This Gorgeous Spacious 2 bedroom, 2 bath condo is located on the ground floor. Enjoy a Primary Bedroom with a large Walk In closet and 5 pc ensuite with double sinks. An Open Concept layout features a Kitchen with Quartz Countertops, Stainless Steel Appliances and walkout to your patio where you can enjoy your morning coffee. Convenient in suite laundry room and the building amenities include a main floor reception area, 2nd floor loft/lounge area, 3rd floor Exercise room, 4th floor meeting/lounge room, 1 storage locker and 1 outdoor open parking space are included. Additional Parking spaces can be rented for $75 per month next door. If you are you looking for a low maintenance lifestyle will this is it. Perfect for downsizing, first time homeowners or investment. Come and take a look. (id:54464)
1926 Lakeshore Boulevard West Boulevard W Unit# 1515
Toronto, Ontario
Welcome to unit 1515 at 1926 Lakeshore Boulevard West located in Toronto’s sought after waterfront community. This 1 bedroom condominium is in the luxurious Mirabella Building, built by the renown award winning developer Diamante. Step outside your door onto the waterfront trail and beaches from this prestigious lakeside address. This 1 bedroom, 1 washroom modern suite has a sleek kitchen with top of the line appliances, many upgrades and offers in-suite laundry. 24 hour concierge service, indoor pool, sauna, outdoor BBQ, guest suites for visitors and well equipped fitness centre is amongst its many amenities. Enjoy your morning coffee with views of the lake from your balcony. Conveniently located with highway access, TTC, trails, great schools and nature at your doorstep. Buy with confidence in this upscale community in this waterfront area and enjoy prime lakeside living. (id:54464)
7 Windsor Circle
Niagara-On-The-Lake, Ontario
Welcome to this attractive 2 storey townhome with fully finished basement in the town of Niagara-on-the-Lake. Situated in a quiet enclave of popular townhomes, is this spacious home. As you enter the home, there is a two piece washroom just off the foyer and beyond that, is the kitchen/dining/living room. The kitchen is well equipped with stainless steel appliances, lots of cabinets and quartz countertop. The patio door off the living room, leads to the patio and back yard. Upstairs, there are three good sized bedrooms, including a very spacious primary bedroom with large en-suite and walk-in closet. The family bathroom and laundry room are also located on the second floor. The basement level features a full bathroom and family room. (id:54464)
23 Michigan Avenue Unit# 6
St. Catharines, Ontario
Amazing opportunity to build your dream home! Ideally located in beautiful Port Dalhousie, overlooking the marina with views of Lake Ontario. Let your imagination soar as you envision the lifestyle options that await you. Don't miss out on this extraordinary opportunity. Give us a call today and let us guide you towards making your vision a reality. The future of luxury living awaits you at our remarkable Port Dalhousie property. Just minutes away from great schools, restaurants, coffee shops, marina/pier, and beach. This exceptional site is perfect for crafting your custom dream homes. (id:54464)
70 Millpond Road
St. Davids, Ontario
Introducing a contemporary and stylish custom-built home, nestled in the charming village of St. David’s. This luxurious bungaloft, meticulously crafted in 2023, offers a generous 2400 square feet of living space, complemented by a fully finished basement, adding an extra 1615 square feet and no rear neighbours. Designed by the renowned architect Michael Allen and constructed by Blythwood Homes, a name synonymous with exceptional craftsmanship. There are many features to admire about this home, including the soaring 24 ceilings and thoughtfully curated modern interior design. The main level encompasses a den, a convenient powder room, a striking staircase, a spacious primary bedroom with a walk-in closet, and a spa-like 5-piece ensuite bathroom. The open-concept living and entertainment area, centered around a floor-to-ceiling electric fireplace, is perfect for hosting gatherings and creating lasting memories. The custom-designed chef’s kitchen showcases Fisher & Paykel appliances, sleek matte black cabinetry with tasteful faux wood accents. The expansive island, adorned with Cambria quartz countertops, provides an ideal stage for entertaining. Upstairs, you'll find two roomy bedrooms and a well-appointed 4-piece bathroom. The lower level has been meticulously finished, offering an additional guest bedroom, a fitness area, a versatile recreation room, and another full bathroom. The exterior of the home exudes sophistication with its natural stone and stucco facade. Double-glazed Pollard windows, finished in sleek black both inside and out, seamlessly enhance the overall aesthetic. With a 2-car garage and a covered rear terrace overlooking the enchanting Ravine Winery, accompanied by west-facing views, prepare to be captivated by endless summer sunsets. Don't miss the opportunity to make this one of Niagara's finest places to live your new home. Contact us today to schedule a private showing. (id:54464)
14 Firelane 14a
Niagara-On-The-Lake, Ontario
Nestled in the exclusive Share Co-Operative, Pinegrove Owners'' community, cottage #14 offers a chance to personalize a highly sought-after, private and peaceful slice of Lake Ontario view. A RARE OPPORTUNITY to own a year-round cottage, home or getaway for weekends, with water access (for paddle craft and swimming) in prestigious Niagara-on-the-Lake. A winterized BUNGALOW that epitomizes comfort and coziness, featuring a large yard, ample parking (covered) and storage, a wrap-around deck with patio, all season indoor-outdoor sunroom with antique stove (n. gas), open-concept living/dining space with beamed ceiling and a fireplace (n. gas), two (2) bedrooms and a 3-piece bathroom with laundry, this is by far the best pound-for-pound value for a co-operative share in the Region (the lowest maintenance fees, taxes, share buy-in and lease value for the largest lot in Pinegrove). Nurture your vegetable garden, make room for a maker-space. Savour the breathtaking views of sparkling open water, the GTA and Toronto skylines, the crisp and clear starry skies, surrounded by vineyards, the 8 Mile Creek ravine, your own room to roam. Immerse yourself in historic N-O-T-L and Niagara food and wine culture, then wind your way home through vineyards, orchards and old growth trees to a fall fire in the yard, a slider with summer friends, or the glow of a glass of wine, savouring a spectacular sunset from the cozy sunroom. Entirely unique to the Region, even the briefest of visits will inspire all the possibilities. (id:54464)
47 Niagara Street
St. Catharines, Ontario
Development opportunity! Vacant commercial corner situated in high traffic area and located in the heart of St. Catharines. (id:54464)
24 Sentance Avenue
Thorold, Ontario
This spacious 2 story family home tucked away on a Cul de Sac has so much to offer and is located In The Highly Desired Neighborhood Of Confederation Heights in Thorold. The main level includes an open concept living room with gas fireplace, a dining room and grand high ceilings. You can also enjoy the large eat in kitchen open to a family room, a dinette area and convenient walk out to your back deck. An added bonus is the oversized Pie shaped lot with endless possibilities. Extra Features on the main level include an office with a closet, spacious laundry room, 2 pc bath and a convenient entrance to a mud room from the double car garage. An impressive curved staircase leads you upstairs to 3 bedrooms, a 4 pc bath, the Primary suite includes a double door entrance, walk in closet and 4 pc ensuite. Head on down to your basement where you have a huge rec room, a 3 pc bath, cold room, storage area, a convenient walk up to your garage and another great size area that needs some flooring to finish a games room, an extra bedroom or whatever you like. Plenty of Parking and Just Minutes To Major Highways, Shopping, Brock University, Pen Center Mall, Restaurants, Coffee Shops and so many other amenities. Ready for a quick closing. (id:54464)
7141 Mcmillan Drive
Niagara Falls, Ontario
Are you ready to bring your dream home to life? Nestled in a well established prestigious neighbourhood in Niagara Falls, 7141 McMillan Drive is a 2359 square foot 5 bedroom 2.5 bathroom two storey home with attached double garage situated on a large 90 x 155 ft lot. The main floor offers a large living room, separate dining room, eat in kitchen, a family room with a fireplace and a walk-out to the backyard. Also, there is the added convenience of main floor laundry and a 2 pc bathroom. Upstairs you will find the primary bedroom and 4 piece en-suite, an additional 4 bedrooms and another 4 piece bathroom. The basement features a large rec room and a great sized utility/storage room. In addition, outside the home is a large detached triple garage with drive through capability to the fully fenced in backyard with an inground pool! Situated only minutes from the highway, schools, restaurants and amenities this spacious home is brimming with potential, boasts a great layout and plenty of space, making it the perfect canvas for your renovation dreams. Call today to book your private viewing! (id:54464)
4478 Mitchell Avenue
Niagara Falls, Ontario
Introducing an exceptional property in the heart of Niagara Falls! This immaculate 3-bedroom, 2-bathroom 2-kitchen home boasts 1,100 square feet of clean, move-in-ready living space, set on an oversized 200-foot deep lot with a rare oversized garage. The sought-after location blends serenity with convenience, and the expansive lot allows for future expansion. This home offers an exceptional opportunity with potential for growth to the savvy investor, the lower level could be converted into an in-law suite and the huge 24' x 28' garage turned into a granny Additional Dwelling Unit or for extra income. Don't miss out on making this your dream home – it's your chance to shine in a market where gems like this are rare. New Fence run along the property, Gas line to the garage. (id:54464)
208 Ridge Road N
Ridgeway, Ontario
Seize the opportunity to own a thriving mechanics shop, meticulously operated by the current owner for over a decade. This business comes with a solid foundation—a loyal client base that has been cultivated through years of dedicated service. The package includes the building, land, and business, ensuring a comprehensive takeover for the new owner. Beyond the physical assets, the shop is fully equipped with essential chattels, and its operations are streamlined with a sophisticated computer database, enabling efficient tracking of warranty items and client history. Centrally located in the heart of the community, the shop location offers both accessibility and visibility, contributing to its continued success. The property itself is a testament to pride in ownership, characterized by its cleanliness and well-kept appearance. This isn't just a purchase; it's an opportunity to step into a turnkey operation with a proven track record. Ready to take the reins of this well-established venture? Have a walk through this property Via the iGuide Tour Link. (id:54464)
26 Swan Avenue
Fonthill, Ontario
Welcome to 26 Swan Avenue! This magnificent home has been custom built with premium finishes throughout, is located in Fonthill on a beautiful corner lot and truly offers the complete package! With a lovely, covered deck that is perfect for entertaining, there will be no better way to enjoy your holidays than with a move into this wonderful property. Loaded with curb appeal, the sleek stone and stucco facade, stylish garage door and the classic Juliet balcony will welcome you home. The stately front entrance opens to an expansive foyer which offers a bright and airy feel, as it opens to the second-floor loft area and is equipped with plenty of windows. As you continue through the main floor, you will be delighted by the open-concept living room and eat-in kitchen highlighted by a gas fireplace, floor-to-ceiling windows and sliding glass doors overlooking the covered deck and backyard. This level is complete with a walk-in pantry, dedicated laundry room, powder room and formal dining room that could also serve as a lovely home office. You will be impressed by the attention to detail and quality of the finishes of this home. From the engineered hardwood flooring to the granite counter tops to the elegant oak staircase with wrought iron spindles, not a detail has been missed. Upstairs, you will find your impressive primary retreat with not one, but two walk-in closets and a luxurious ensuite with a gorgeous freestanding soaker tub and stunning glass-tiled shower. Three additional, spacious bedrooms, the fabulous loft, along with a full 5-piece bathroom with a double vanity complete this level. The full, unfinished basement is a blank slate – with high ceilings, the options here are truly endless! To top it all off, this home is close to great schools, trails, parks and within walking distance to the downtown core where you will find fantastic dining and shopping, among several other amenities. This one here has forever home written all over it! Come live here. (id:54464)
13791 Montrose Road
Niagara Falls, Ontario
Explore the privacy privileges of a luxury lifestyle that emerges gracefully from a unique, wooded setting within minutes to local amenities and QEW access. Featuring over 4000sq.ft. of finished living space, four bedrooms, and a spacious open concept floor plan characterized by modern farmhouse architectural accents, this two story, four bedroom, three car garage estate home offers geothermal heating and versatile living options like a fully equipped, 713 sqft in law suite on main level with separate entrance. Elite finishes include designer kitchen with oversized quartz water island highlighted by sink and stainless steel appliances; walk in butler's pantry with custom cabinet storage and additional sink; enormous great room with elevated ceilings(22ft), gas fireplace and built ins; an incredible primary bedroom quarters with walk in closet built ins, elegant ensuite, soaker tub and stunning interior design choices; and a second floor balcony overlooking fiberglass inground pool and a sanctuary of trees. Within excellent proximity to the U.S. border and airports, and down the road from golf courses, shopping, and the new 4 billion dollar Niagara Falls Hospital, this luxury listing epitomizes the essence of indoor and outdoor extravagance on nearly 2.5 acres of majestic, and protected forest. Make your appointment today! (id:54464)
57 Forest Hill Crescent
Fonthill, Ontario
Beautifully updated 2 storey home in desirable Fonthill neighbourhood. 4 bedrooms with 4 bathrooms including 3 full baths. Updates include. Gorgeous Kitchen with island and Granite counter tops, 3 piece ensuite and walk in closet, shingles w/25 year transferrable warranty, all windows, except basement, a/c, main flr engineered hdwd flooring, upper hdwd flooring, ceramic tiles, most exterior doors except laundry, patio doors leading to rear deck, main floor office and family room with wood burning fireplace, formal living and dining with French doors & wainscotting, finished recroom, tons of storage. 2 car garage plus triple driveway can easily park 6 cars, 175 feet deep pool sized lot with sprinkler system. (id:54464)
274 Regatta Drive
Welland, Ontario
Beautifully updated 2-storey family home in the peaceful canal side community of Dain City. With nearly 3,000 square feet of recently renovated finished living space this 4-bedroom, 3-bathroom, solid brick home is a perfect example of premium Niagara living under the million-dollar mark. Completely move-in-ready and updated throughout the home features an excellent layout including a brand-new open concept custom kitchen with countless upgrades including a massive double-wide fridge/freezer, wet-bar/coffee corner, and 76 fully customized cupboard/cabinets/drawers. The stunning kitchen overlooks a spacious dining room and large living room with nearby powder room as well as interior access to the individually heated 2-car attached garage. As you head up the gorgeous staircase to the second floor you will find an inviting landing area leading to the main 4-piece bathroom with laundry as well as the four healthy sized bedrooms including the primary bedroom with walk-in-closet and private ensuite 4-piece washroom. The basement features a large family room area, a potential 5th bedroom, as well as a roughed in fourth bathroom space, tons of storage, and even a second oven and laundry hookup in the utility room. Incredible value in a healthy growing community! (id:54464)
211 Sycamore Street
Welland, Ontario
Welcome to Policella Home's latest model home that is finished and ready to go. 211 Sycamore St is a beautifully laid out brick and stucco bungalow with upgraded finishes throughout. The open concept great room (with fireplace) and kitchen area opens up to a large covered concrete patio in the back. A large primary bedroom is complete with walk in closet and ensuite bath. Additional features on the main floor include a second bedroom and spacious laundry room. Lower level is finished with an additional bedroom, 3 pc bath and large recroom, with second gas fireplace, for entertaining or those family game nights. With almost 2000 sqft of finished living space, you'll have room for that growing family and more! Book your tour today. (id:54464)
45 Austin Drive
Welland, Ontario
POLICELLA Homes welcomes you to their latest townhouse development in Welland. This newly finished 2 storey townhouse with spacious rooms throughout, giving you plenty of space for all your needs. No condo fees, all units are freehold with nothing left to spare inside and outside. The main floor of the interior features a mud room off the attached garage leading you into the main hall. From there, you can enter the open concept kitchen/dining/great room as well as the beautiful staircase to the 2nd floor. A convenient 2 piece powder room is also on this level. The bright sun lite kitchen has a large family island with granite counters. Second floor you’ll find 3 spacious bedrooms including a large principal bedroom with ensuite. Rounding out the features on the second level are a full guest bathroom and laundry room. The exterior is fully sodded and a double car paved driveway. Feel free to view this townhouse or look at models available. Several units are available as blank canvases for you to finished with your tastes. Living just got better in this neighbourhood so call to book a private viewing today. (id:54464)
781 Church Street
Fenwick, Ontario
Welcome to your dream home to be built on this beautiful 2 acre property; located in the heart of Fenwick, one of the most sought out areas of Niagara! Custom built with quality and design by John Verdonk Construction Inc. They are a top notch builder with exceptional craftsmanship and have a great reputation! This to be built bungalow offers spacious main floor living, main floor den, quartz kitchen counters, central air conditioning, fully insulated and drywalled garage and more! Large covered porch overlooking the back yard. Walk in pantry, main floor laundry, gas fireplace and the list goes on. Full unspoiled basement with large windows and roughed in 3 piece bathroom. (Builder can finish for extra cost) If you are looking for a well built home with above average finishes; attention to detail and unique to your preferences then this is it! Fenwick is a beautiful area with nature trails, parks, playground, splash pad, tennis/pickle ball courts, baseball and soccer fields and a nice little downtown within walking distance. Property taxes are not set. Make this Your Niagara Home! (id:54464)
42 Division Street
Welland, Ontario
Discover this expansive street-front commercial space with endless investment opportunities, situated in downtown Welland at 42 Division St. The location boasts close proximity to the picturesque Welland Canal and Merritt Park. Zoned DMC, this property offers commercial space, complete with a 2-pc bathroom. Additionally, two generously sized apartments are located above the commercial area, with the exciting possibility of further subdividing the space for even more units. Convenience is a key feature of this property, with public transit and public parking options in close vicinity. The area is within easy walking distance to a range of community services, shopping outlets, restaurants, fitness centers, entertainment venues, schools, and all other essential amenities. (id:54464)
5267 Mcrae Street
Niagara Falls, Ontario
Investment Opportunity in Niagara Falls! This 3-unit multi-residential property is walking distance to the Clifton Hill tourist district. This renovated duplex with an in-law suite features a main floor 2-bedroom unit, another 2-bedroom unit on the second floor, and a cozy 1-bedroom unit in the basement. There's shared laundry in the lower level and ample parking, including a double detached garage. Conveniently located near transportation, the Go station, and highways- ideal for investors or live in one unit while tenants pay your mortgage. (id:54464)
5267 Mcrae Street
Niagara Falls, Ontario
Investment Opportunity in Niagara Falls! This 3-unit multi-residential property is walking distance to the Clifton Hill tourist district. This renovated duplex with an in-law suite features a main floor 2-bedroom unit, another 2-bedroom unit on the second floor, and a cozy 1-bedroom unit in the basement. There's shared laundry in the lower level and ample parking, including a double detached garage. Conveniently located near transportation, the Go station, and highways- ideal for investors or live in one unit while tenants pay your mortgage. (id:54464)
198 Burgar Street
Welland, Ontario
Calling all investors! Turn Key 7 Unit apartment building with spacious apartments and mostly renovated throughout. Each unit is spacious and offers nice floor plan with many updates including kitchens, windows, flooring in some units, individually metered units for Hydro, Coin Laundry on Site, Updated Boiler System in 2017 and all units have been plumbed with a manifold to ensure simplicity when any work is required. All units have own panel box in their units. Building also offers interconnected smoke alarms in common areas, some storage areas and a wheelchair accessible lift at back of building. Basement is very large and offers potential for personal use or can add additional storage lockers to tenants for an additional income stream or rent out basement separately for storage and add to the NOI (Net Operating Income). Showings will be grouped in order to try and accommodate both interested parties as well as tenants. (id:54464)
143 Catherine Street
Fort Erie, Ontario
Stylish, Spacious bungalow in family friendly neighbourhood. You’ll be able to relax and enjoy all the recent upgrades to this 5 bedroom, two full bathroom home. Bright living room that opens to dining area, breakfast bar and kitchen. The downstairs inlaw suite has it all with a four piece bathroom, newer kitchen, large family room and two bedrooms. Roof (2021) insulation (2021), plumbing, flooring, windows, furnace all recently upgraded. Lots of storage included in the home. Fully fenced 150ft deep lot that is perfect for children and pets. Newer concrete patio, deck and two storage sheds that were recently added complete the backyard oasis. Ready to relax and enjoy carefree living. (id:54464)
198 Burgar Street
Welland, Ontario
Calling all investors! Turn Key 7 Unit apartment building with spacious apartments and mostly renovated throughout. Each unit is spacious and offers nice floor plan with many updates including kitchens, windows, flooring in some units, individually metered units for Hydro, Coin Laundry on Site, Updated Boiler System in 2017 and all units have been plumbed with a manifold to ensure simplicity when any work is required. All units have own panel box in their units. Building also offers interconnected smoke alarms in common areas, some storage areas and a wheelchair accessible lift at back of building. Basement is very large and offers potential for personal use or can add additional storage lockers to tenants for an additional income stream or rent out basement separately for storage and add to the NOI (Net Operating Income). Showings will be grouped in order to try and accommodate both interested parties as well as tenants. (id:54464)


