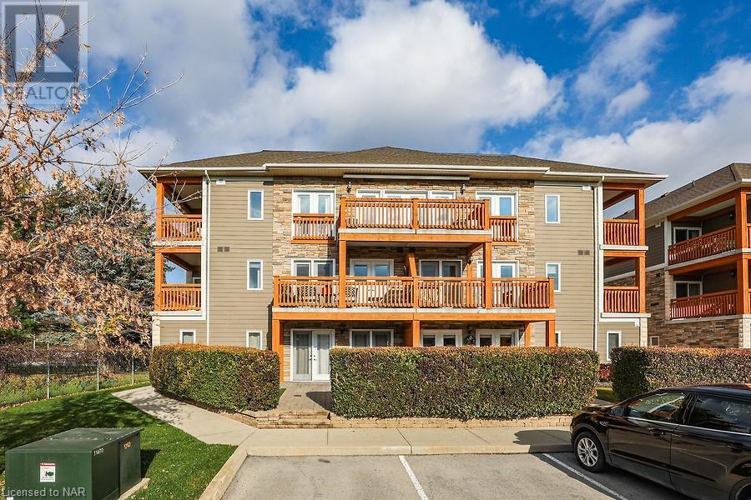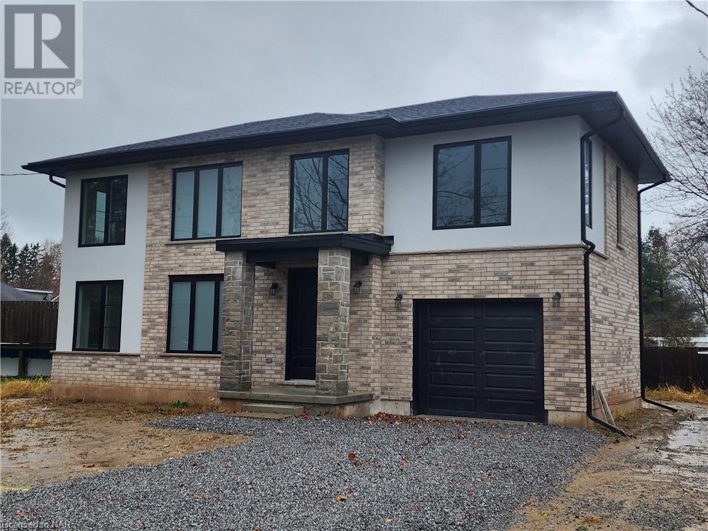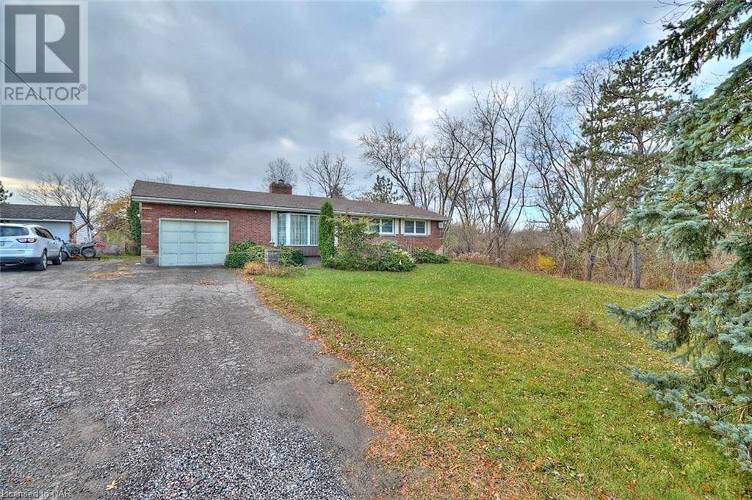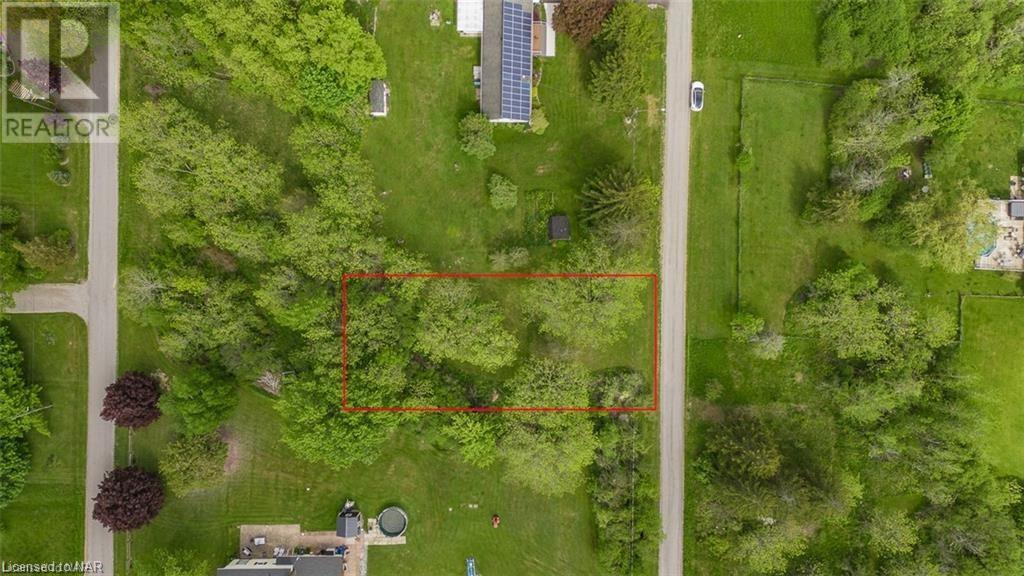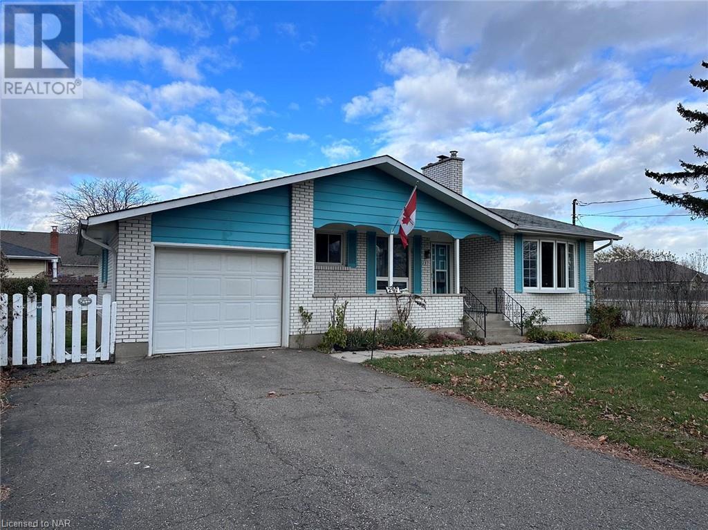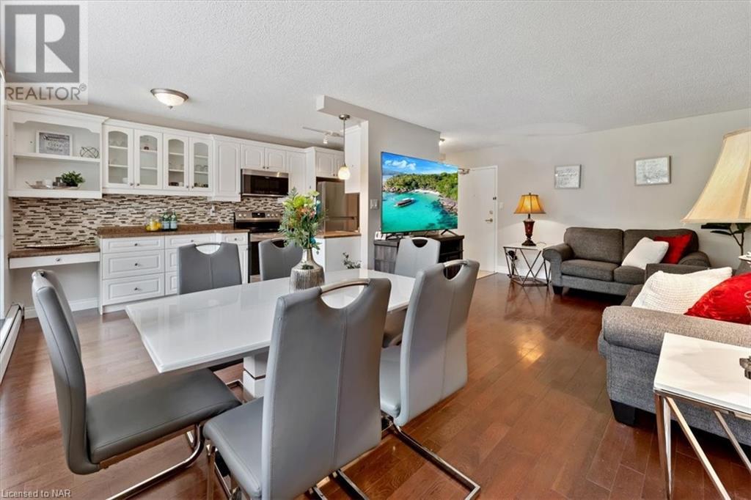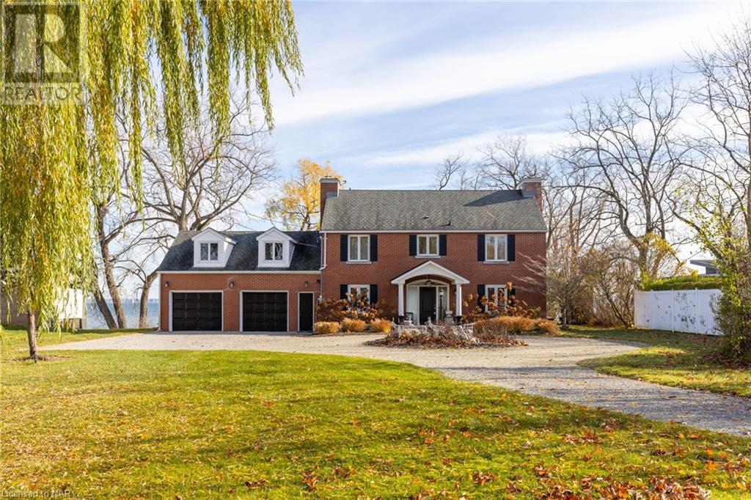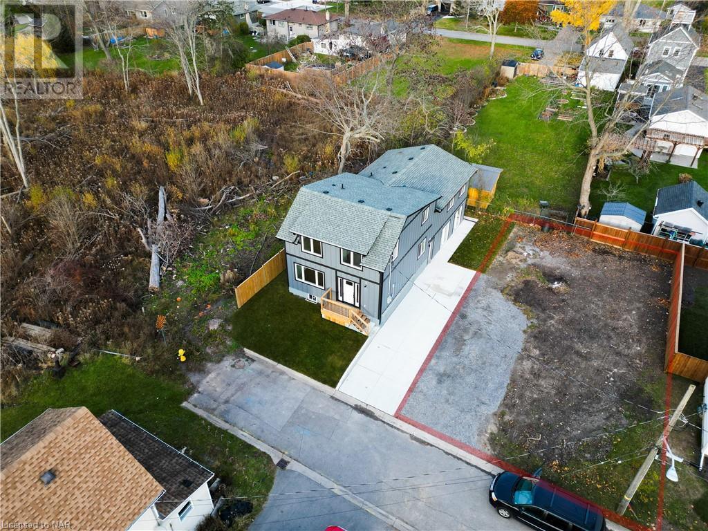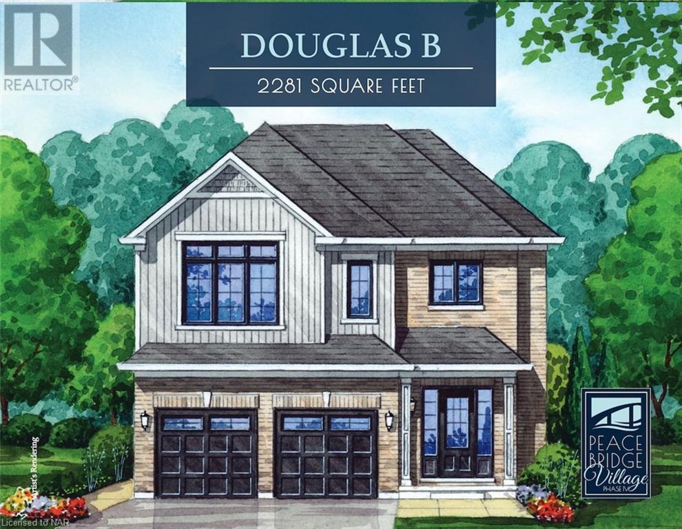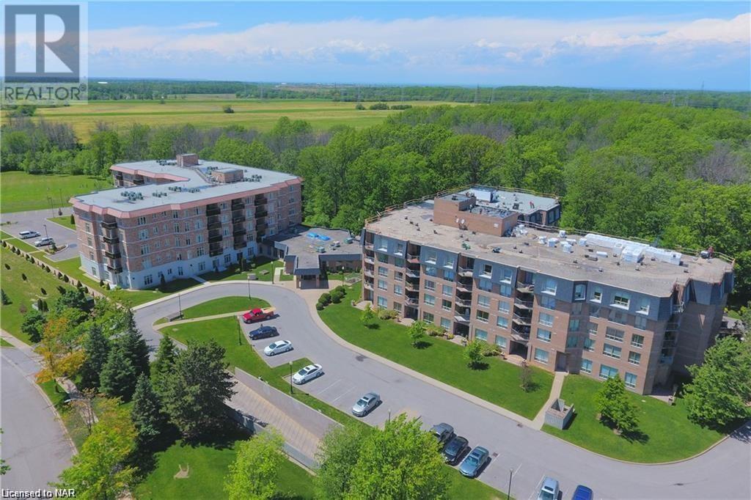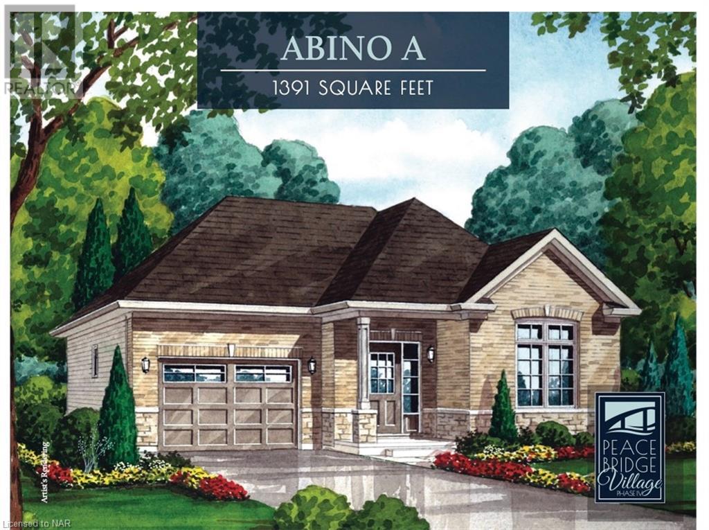B 304, 678 Line 2 Road
Virgil, Ontario
Welcome to Lamberts Walk and Penthouse Suite B 304 a spacious and tastefully upgraded 1440 SQ FT 2 bedroom, 2 bath residence ideal for the empty nester, professional, or weekend/holiday home stop-over. Overlooking centennial park, the suite's unique design includes a great-for-entertaining covered outdoor living room and private retreat off the primary suite. The welcoming foyer opens to the combination living / dining room with engineered floor, custom window treatments, Juliette balcony and walkout to the outdoor living room The flexible second bedroom is finished with fitted cabinetry providing for use as a den/family room or in-home office. Overlooking the great room, the well appointed kitchen provides an abundance of cupboard and quartz counters, ceramic backsplash, under-valance and pot-lighting, a full Frigidaire appliance package, and there is a pantry cupboard too. Conveniently located is the upgrade 3 piece bath and laundry closet with side-by-side Miele washer & dryer. A gallery hallway leads to the primary suite where you will find double wardrobes and the en suite with custom accessible shower and custom vanity. Enjoy your morning coffee on your private covered balcony. The suite is tastefully decorated and exceptionally well maintained, Located in the heart of the Village of Virgil, Lamberts walk offers a relaxed lifestyle sequestered away from the hustle and bustle yet close to neighborhood conveniences and community amenities. (id:54464)
203 Park Street
Fort Erie, Ontario
Brand new custom built 2 storey home in Ridgeway / Fort Erie located in a quiet neighborhood across from Ridgeway Lions Field. Brick and stucco exterior. This home offers open concept main floor with large eatin kitchen with plenty of cabinets and center island open to a bright family size living room with fireplace. 2 pc guest bath and access to garage. Open railing staircase leading to a spacious second floor offering a large master bedroom with walkin closet and 5 pc ensuite. 3 other good size bedrooms and a 4 pc bath upstairs aswell. Basement wide open and ready to be finished however you like. Attached garage and double driveway. Move right in and enjoy. **PLEASE NOTE COUNTERTOPS ARE ON BACKORDER** (id:54464)
231 Queenston Road
Niagara-On-The-Lake, Ontario
Beautiful serene setting, this charming 3-bedroom, 2-bathroom bungalow offers a comfortable and convenient living experience. The spacious living room features a wood-burning fireplace, creating a cozy atmosphere ideal for relaxation. A formal dining room provides an elegant space for gatherings, while the kitchen, flooded with natural light, offers a beautiful view of a wooden deck. through its large window. Patio door to a sunken family room, equipped with its own fireplace, serves as a private retreat for leisure. An attached garage with an extended workshop combines practicality and creativity. Outside, a generously sized yard bordered by a scenic ravine to the west offers both privacy and a peaceful backdrop (id:54464)
V/l Hickory Avenue Unit# Lot 474
Fort Erie, Ontario
This spacious lot, located in the highly desirable Fort Erie area, is perfect for future investment. It's essential for the buyer to conduct their own due diligence concerning future uses, building permits, services, and more. (id:54464)
297 Scott Street Unit# Upper
St. Catharines, Ontario
Welcome to 297 Scott Street. This bungalow detached house is located in a quiet and nice neighbourhood in the north end of St. Catharines. Great Location! Walking distance to Park, groceries, restaurants and public transit. Easy access to QEW. 3 Bedrooms and 1 bathroom in the upper unit. Tenant pays for ALL Internet, and utilities. (id:54464)
6390 Huggins Street Unit# 203
Niagara Falls, Ontario
Welcome to your stunning new home at 6390 HUGGINS Street Unit #203 in Niagara Falls! This beautifully upgraded two-bedroom suite in Stamford Place boasts 840 square feet of luxurious living space with upgraded oak hardwood flooring throughout the spacious living room, dining room, and kitchen. Step onto your private balcony and take in breathtaking park-like views, overlooking lush trees, grass, and manicured grounds. Stay comfortable year-round with two ductless A/C units. The kitchen is a dream come true, featuring high-end appliances, designer tile backsplash, plenty of cabinet space, and even your own built-in desk. Large wall-to-wall windows flood the space with natural light, illuminating every inch of your beautiful new home. Enjoy the convenience of in-suite laundry, an elevator, garbage chute, exercise and party rooms, and other amenities that make life at Stamford Place a breeze. With convenient proximity to groceries, banking, restaurants, and doctors, this location is perfect for young executives or seniors seeking a safe, secure, and quiet building. Say goodbye to the hassle of searching for a parking spot - this unit comes with a very convenient spot located just steps from the side door. Condo fees include heat, natural gas, water, building maintenance, common elements, ground maintenance/landscaping, and parking. Don't miss out on the opportunity to make this breathtaking suite your new home! (id:54464)
2301 Staniland Park Road
Ridgeway, Ontario
Discover the epitome of refined lakefront living at 2301 Staniland Park Rd, a completely renovated 4-bedroom, 2.5-bathroom residence nestled in a prestigious, sought-after location. This exquisite property offers a rare gem—an expansive, detached 30' x 60' newly built garage, perfect for car enthusiasts or those in need of ample storage. With almost 115 feet of waterfront, the home provides breathtaking water views, creating a serene atmosphere. Inside, the vaulted family room, adorned with skylights and a gas fireplace, serves as a welcoming space for gatherings or quiet evenings by the fire. The master suite is a retreat within itself, featuring a walk-through closet leading to an ensuite oasis with a freestanding tub, glass shower, and double sinks. Throughout the home, three gas fireplaces add warmth and charm, enhancing both aesthetics and functionality. The bright eat-in kitchen, complete with an island and stainless steel appliances, is the heart of the home—a perfect setting for culinary delights. Whether you're drawn to the detached oversized garage, captivated by the expansive waterfront, or enticed by the distinguished location, 2301 Staniland Park Rd promises a lifestyle beyond compare. (id:54464)
91 Glendale Avenue
St. Catharines, Ontario
Opportunity is knocking at 91 Glendale Avenue! This magnificent brick residence boasts a plethora of possibilities and is ideal for accommodating large families seeking in-law living arrangements with a separate rear entrance. Alternatively, you can reside on the main level while renting out the basement, or simply add it to your investment portfolio for immediate income generation. The property's location is exceptionally prime, situated just minutes away from essential amenities, including The Pen Centre, Downtown St. Catharines, Brock University, shopping centers, restaurants, Highway 406 access. The dwelling sits on an oversized lot measuring 60' x 120', there's ample parking space for up to four cars in the front, itspans 1,183 square feet above grade, offering approximately 2,366 square feet of finished living space. It comprises 5 bedrooms, 2 full bathrooms, 2 kitchens, and a tremendous deep backyard creatse a secluded and inviting space for gatherings with friends and family. At the front of the home, a welcoming path leads you to the front door which opens to a bright living room with fireplace. The airy kitchen is next to the living room and dinning area, features large windows, as well as ample cupboard space. The quality of finishes in this home are truly evident as you continue with your tour. Down the hall are three spacious bedrooms and a updated 3-piece bathroom. With a separate entrance to the basement at the back of the home, the fully finished lower level would offer an ideal in-law set up. Being complete with a second kitchen, spacious recreation room, two additional bedrooms and a second 3-piece bathroom. Conveniently located off the kitchen is the laundry area which offers plenty of storage space. This space is sure to appeal to many, don’t miss your chance (id:54464)
Lot 7 Parkview Avenue
Fort Erie, Ontario
Discover the perfect canvas for your dream home in this vacant lot just steps away from the serene shores of Lake Erie. Enjoy a quiet neighbourhood and the convenience of a walking-distance retreat. Create your dream oasis or take advantage of existing plans—either way, this property offers a rare opportunity for a quiet lifestyle. (id:54464)
Lot25 Louisa Street
Fort Erie, Ontario
Discover ‘‘The Douglas’ – a brand new 4 Bedroom Two-Storey Home, set in Peace Bridge Village (Phase 4) in the picturesque Niagara Region. Purchase now with Spring 2025 occupancy! Exceptional contemporary floor plan features a spacious Great Room open to large kitchen with centre island, design your dream interior, selecting from beautiful cabinetry, countertops, and flooring options. Enjoy the convenience of living near the QEW, Peace Bridge shopping, and scenic waterfront, with easy access to nearby beaches and Lake Erie. Located close to the Garrison Road corridor, these homes provide access to gyms, shopping, dining, and transportation options. Embrace affordable luxury, secure your home now, and start planning for your future in this ideal community (id:54464)
8111 Forest Glen Drive Unit# 214
Niagara Falls, Ontario
Rarely offered for lease. 1 Bedroom plus Sun-Den in the Mansions of Forest Glen. Enjoy the stainless steel appliances in the eat in kitchen, in-suite large capacity washer and dryer, 2 sets of patio doors with one from the sun den and the other from the primary bedroom with walk-in closet. All utilities are included, you only pay for internet and cable tv if needed. One underground parking space and locker is included. Enjoy all the condo amenities such as concierge, exercise room, pool, hot tub, library, party room, guest suites and visitor parking. (id:54464)
Lot25 Louisa Street
Fort Erie, Ontario
Discover ‘‘The Albino’ – a brand new Bungalow, set in Peace Bridge Village (Phase 4) in the picturesque Niagara Region. Purchase now with Spring 2025 occupancy! Priced competitively at $707,900.00, this open concept 3-bedroom, 2 bathroom floor plan features a large main-floor laundry room. Design your dream interior, selecting from beautiful cabinetry, countertops, and flooring options. Enjoy the convenience of living near the QEW, Peace Bridge shopping, and scenic waterfront, with easy access to nearby beaches and Lake Erie. Located close to the Garrison Road corridor, these homes provide access to gyms, shopping, dining, and transportation options. Embrace affordable luxury, secure your home now, and start planning for your future in this ideal community (id:54464)


