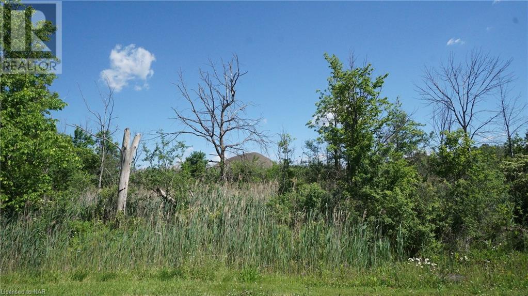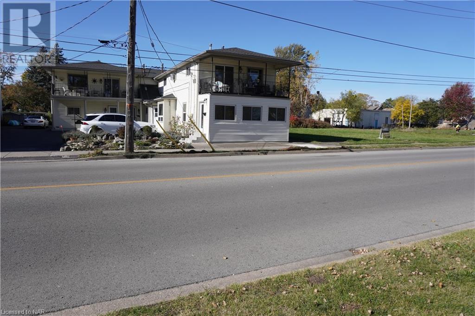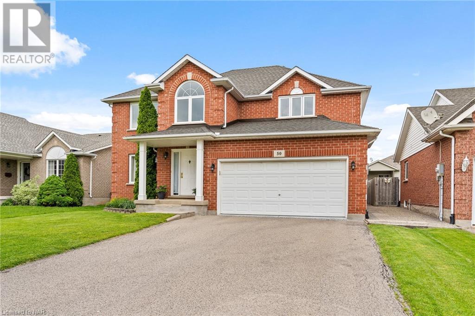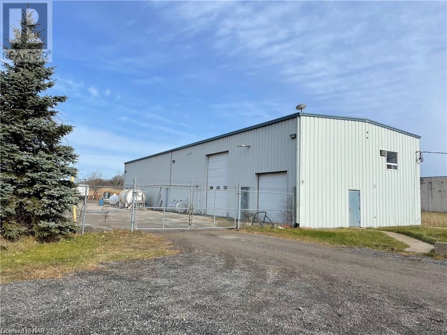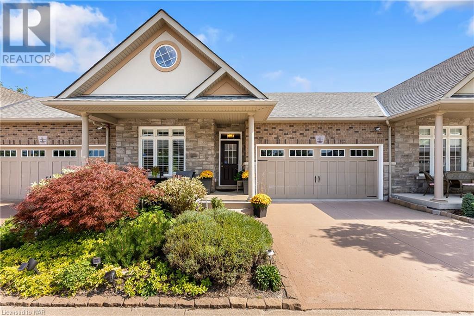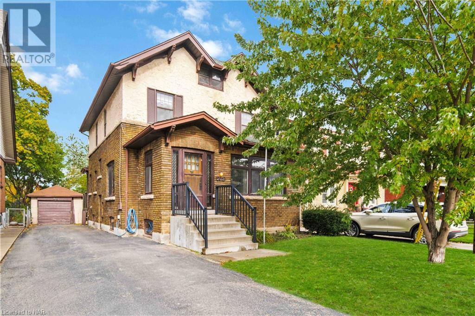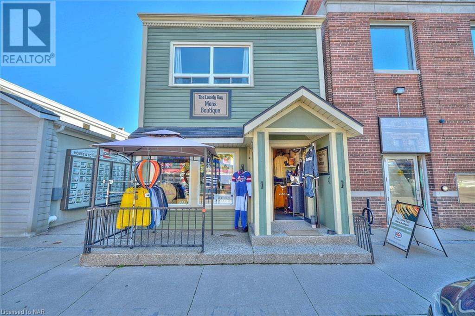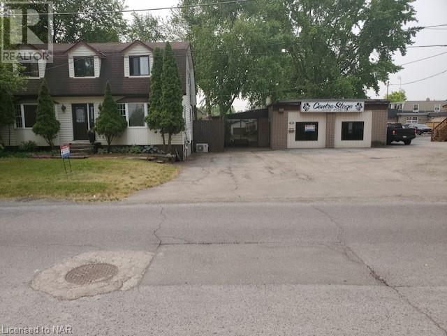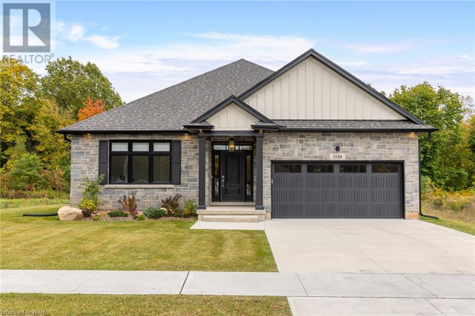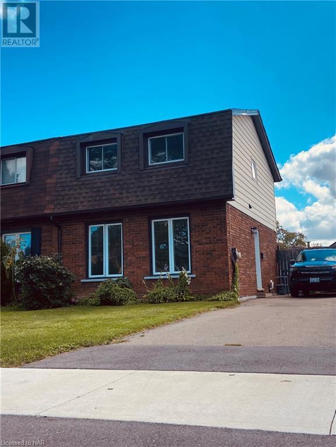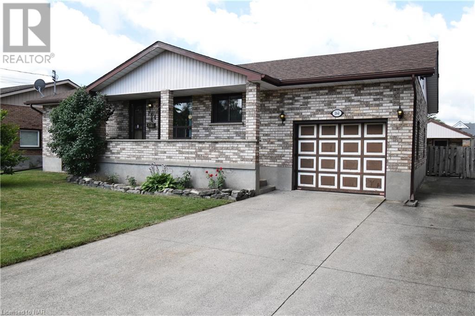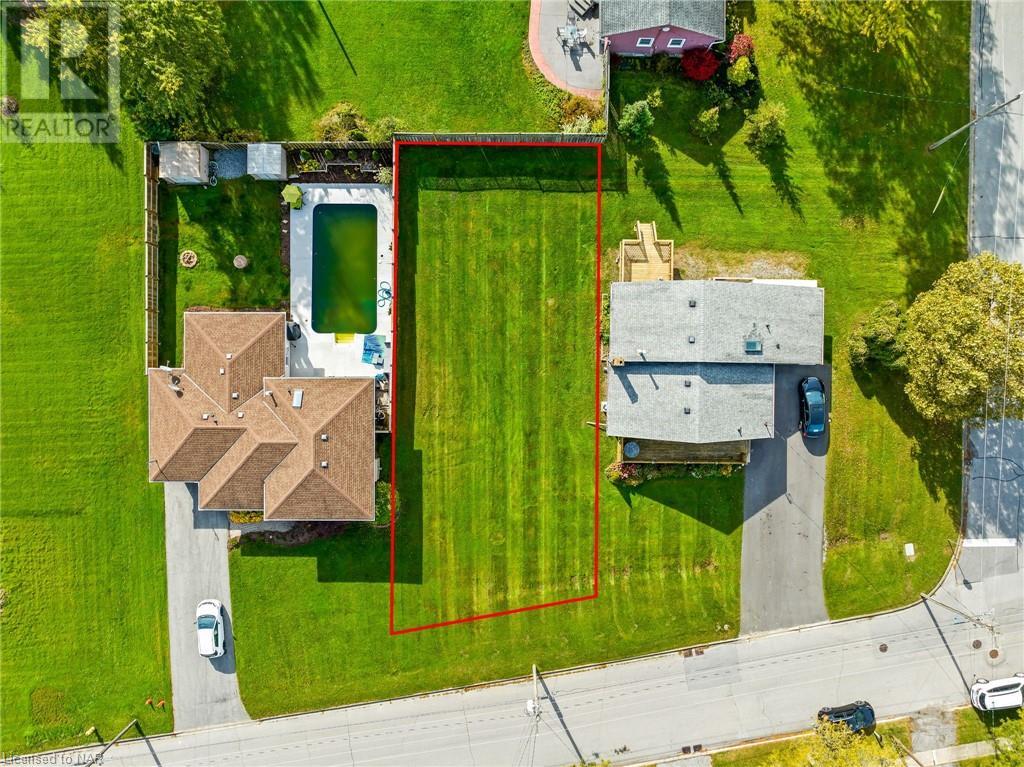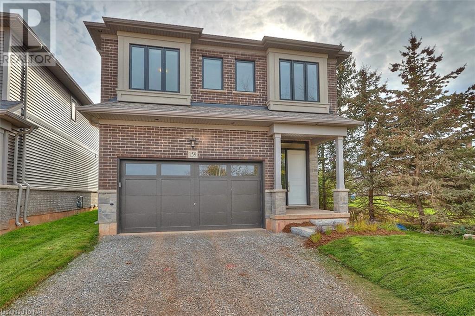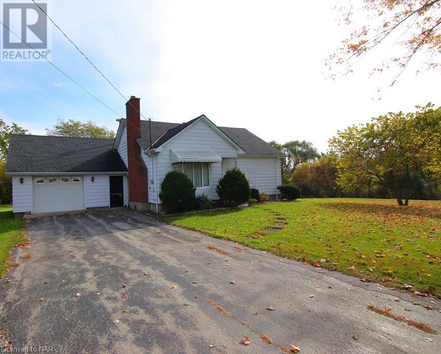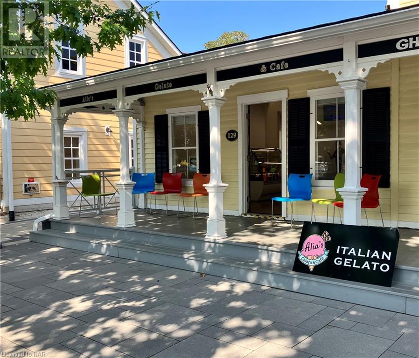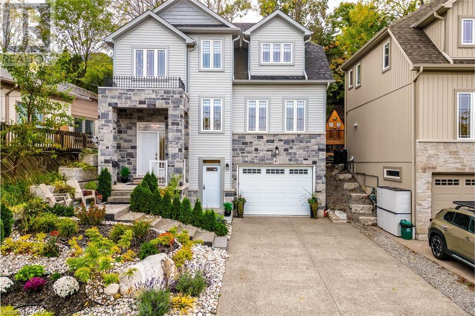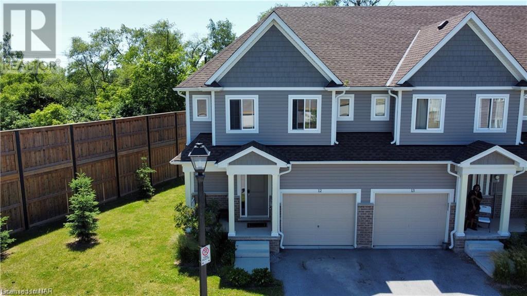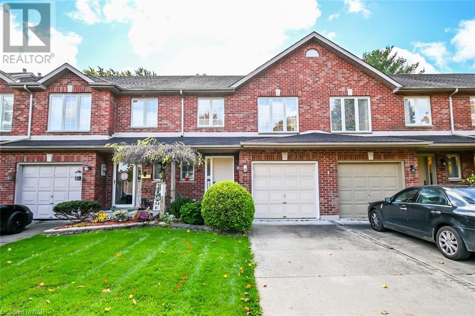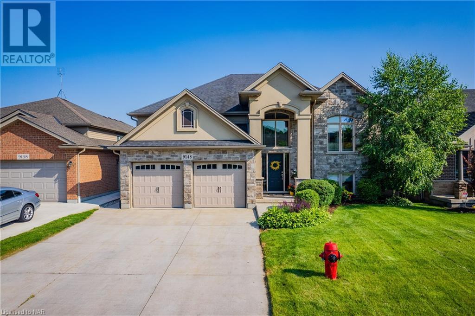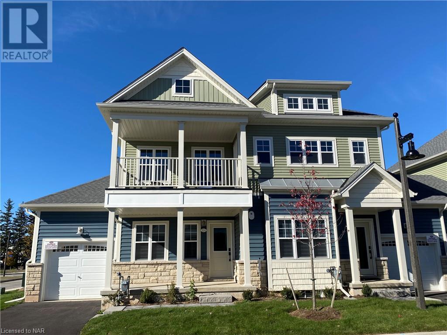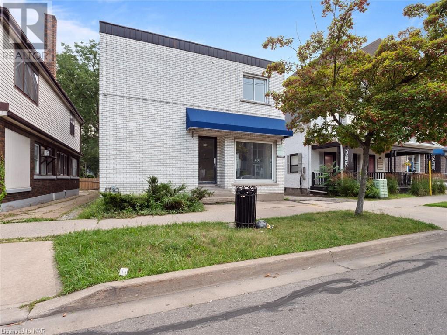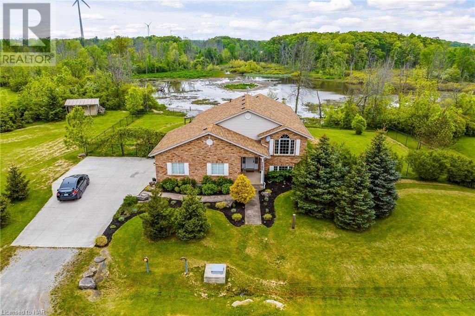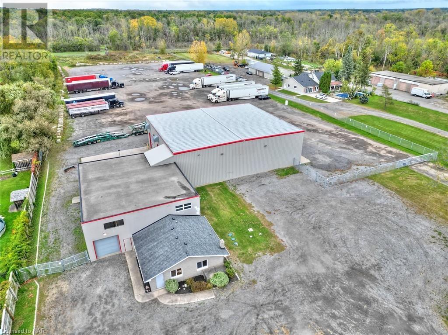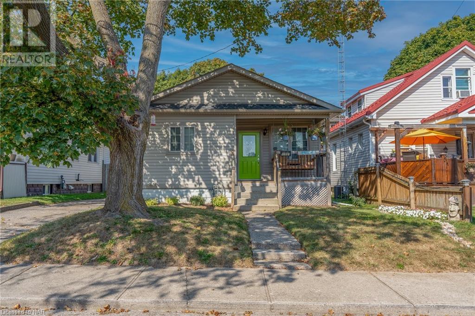26 Shaw Street
Welland, Ontario
ATTN INVESTORS - Desirable INSH zoning with many permitted uses. Unique location, vacant land within a very short walk to the Recreational Waterway, the International Flatwater Centre and walking trail. Build retail space below and residential above, across from the recently constructed Empire Sportsplex and future home of NB Distillers. Zoning includes for multiple dwellings, medical office, restaurant, recreational facility and many other uses! Up to 8 storeys 24m in height, for some zoning applications. Live & Rent with 100 ft frontage x 77 ft depth. Water, sewer and gas at the road. There are 2 houses on the street including a newer house closer to the recreational waterway. Buyer to do their own due diligence regarding permitted uses. (id:54464)
213 Niagara Boulevard
Fort Erie, Ontario
LOCATION! LOCATION! LOCATION! Enjoy this beautiful Niagara River View apartment unit featuring 2 Bedrooms, 1 Grand Livingroom, Eat-In Kitchen with Stainless Steel Appliances, Island & Pantry, 3 Piece Bath and Front Sun Porch overlooking the River. All newly renovated and updated. Plenty of Natural Lighting as well as Pot Lighting throughout. One Parking Space Included. Across from the Friendship Walking Trail and close to all amenities, downtown, parks, boat-launch, QEW to USA & Niagara Falls and more. Call for your viewing today. Move-in ready! (id:54464)
50 Crysler Crescent
Thorold, Ontario
Welcome to 50 Crysler Crescent! This stunning 4-bdrm, 4-bth home with its spacious interior, ample parking spaces, and beautiful backyard oasis, this property is perfect for those seeking an ideal family home. As you step inside, you'll immediately notice the open concept living room and dining room, creating a warm and inviting atmosphere for gatherings with family and friends. The gas fireplace adds a cozy touch, perfect for those chilly evenings. The galley kitchen boasts a bright eat-in breakfast nook with new quartz counters and backsplash and modern stainless-steel appliances. From the kitchen, you can step out into the backyard oasis, complete with an inground saltwater gas heated pool beckons you to take a refreshing dip on hot summer days and a shed for all your storage needs. Convenience is key, and that's why this home offers main floor laundry. No more lugging heavy loads up and down the stairs! The master bedroom features a luxurious 4-piece ensuite bath with a relaxing soaker tub, offering a private retreat within your own home. The finished lower level opens to a large open concept rec room, an ideal space for entertaining guests or hosting game nights with loved ones. The lower level also includes a convenient 3-piece bth. This property has been meticulously maintained and showcases numerous updates, including hardwood flooring throughout the house. The furnace and AC were replaced in 2019, ensuring year-round comfort, while the roof was replaced in 2015, providing peace of mind for years to come. Location is everything, and this home couldn't be better situated. It's close to all amenities such as the Pen Centre shopping mall and picturesque trails. Commuting is a breeze with easy highway access, and the proximity to the University makes it perfect for students or faculty members. Don't miss out on this incredible opportunity to make this your new home. Schedule a viewing today and imagine yourself living in this fantastic property. (id:54464)
540 Ridge Road
Welland, Ontario
Free-standing 4,200 sq. ft. light industrial/warehouse building on 5 acres on Ridge Road, just East of Highway 140 with very close proximity to Highway 406 and easy access to South and North Niagara. Building is mostly open warehouse space with a washroom and a small mezzanine office component. Building is approx. 35 feet wide x 120 feet long and features up to 19 feet clear height, 200 amp, 600 volt 3-phase power, three external automatic, large grade-level doors and one internal automatic over-head door. Property is gated with a large, partially fenced compound. Property is approx. 150 feet wide x 1,440 feet deep and is cleared. Zoned Rural Employment. Buyer to satisfy themselves with the allowed uses and future development of the property. (id:54464)
6334 Desanka Avenue Unit# 9
Niagara Falls, Ontario
Explore this charming bungalow condo nestled in the popular Forestview neighborhood. Enjoy the ease of walking to nearby grocery stores, restaurants on Lundy's Lane, and a short drive to Costco, and other conveniences. This well-kept unit comes with a spacious double garage, an upgraded kitchen, a lovely backyard, and a fully finished lower level. Inside, you'll find a modern kitchen with extended tall cabinets, a large island, easy-to-close doors and drawers, a decorative backsplash, and durable granite countertops. The main floor also houses a convenient laundry area and a roomy primary bedroom with walk-in closet and beautiful en-suite bathroom. The second bedroom, currently serving as a den, offers flexibility for your needs. The lower level is perfect for relaxing, with a cozy recreational space, a sizeable third bedroom with ample closet space, a convenient half-bathroom, and a large storage room with a cellar. Enjoy peaceful mornings on the private back deck surrounded by beautiful gardens. Additional features include gutter leaf filters, a gas line for barbecues, central vacuum, and everything you need for a comfortable and low-maintenance retirement lifestyle. Don't miss out on this cozy bungalow condo that offers both comfort and convenience. (id:54464)
5019 Armoury Street
Niagara Falls, Ontario
2 story character home with over 2,152. sq. ft of living space. This spacious home offers generously sized rooms that provide both comfort and versatility, creating an inviting atmosphere for gatherings, entertaining guests, or simply relaxing with family. Main level with original hardwood floors throughout, soaring ceilings in every room, lots of windows for natural light. Wood fireplace in living area with original French doors to dining area. Conveniently placed main floor den or office. 4 large bedrooms on the second floor, finished 3rd floor attic perfect for 5th bedroom or loft area. Lower level partially finished with 3pc bathroom & separate entrance. Large lot with detached garage, deck and much more. Close to schools, shopping, new Casino, Clifton Hill and Falls. Enjoy Local Golf, Wineries and excellent restaurants, all within minutes. Convenient access to Highways 406 / QEW, for access to Toronto or USA, just a short drive away.... This Home is spotless... (id:54464)
314 Ridge Road N
Ridgeway, Ontario
Amazing commercial & residential building in the heart of Downtown Ridgeway! The main floor commercial unit features about 500sq ft of well-kept retail space with large front windows and a fireplace plus an office/kitchenette/storage room, changeroom, 2pc washroom and back entrance. The facade of the building has character with the covered entrance and front porch. Upstairs in the updated residential unit, there are two bedrooms, one spacious 5pc bathroom, living room, kitchen and a nice balcony off the back. At the ground level residential entrance, the back porch has a gas BBQ hook-up. In the parking lot behind the building are 5 spaces for vehicles. Commercial tenants are willing to stay - Residential Unit is currently vacant. Income opportunities with an approximate rental income of $40,000 per year. Downtown Ridgeway is a quaint but busy core neighbourhood with shops, restaurants, services, seasonal events and a Farmer's Market every Saturday from mid-May to mid-October. (id:54464)
6150 William Street
Niagara Falls, Ontario
GREAT HOME FOR HOME BASED BUSINESS OR COLLECT EXTRA INCOME WITH AJACENT 1880 SQ FT GENERAL COMMERCIAL BUILDING AND POTENTIAL IN-LAW SUITE WITH SEPARATE ENTRANCE. MAIN HOME CONSISTS OF 3 BEDROOMS TWO BATHS FULL REMODDELLED KITCHEN AND DINING ROOM W/PENINSULA, LARGE LIVING ROOM WITH GAS FIRE PLACE, PATIO DOORS LEADING FROM LIVING ROOM AND KITCHEN 35X20 CEDAR DECK OVERLOOKING FENCED IN YARD. LOWER LEVEL HAS OPTOIN FOR FULL ONE BEDROOM IN-LAW SUITE FOUR PIECE BATH AND SEPERATE ENTRACE. COMMERIAL BUILDING IS 1880 SQ FT WITH SEPERATE FURNACE,200 AMP SERVICE ,220V HOOK UP, A/C, WASHROOM FULL OFFICE AND SHOWROOM OR STUDIO AREA, GENERAL COMMERCIAL ZONING ALLOWS MANY OPTIONS FOR ITS USE. MONTHLY POTENTIAL RENT FOR THIS SPACE APPROX $3500 (id:54464)
1129 Balfour Street
Fonthill, Ontario
Discover the ideal family haven at 1129 Balfour Street, Fonthill. This 1785 sq ft freehold bungalow is tailor-made for young couples eager to grow their families. Boasting 3 bedrooms and 2 baths, it's your perfect new home. Serenity awaits, with no neighboring houses on the horizon, ensuring tranquility on this quiet street. Step inside to find engineered hardwood floors that lend an air of sophistication. The pristine white cabinetry in the kitchen adds a touch of modern charm. A walkout to the backyard beckons, creating a seamless indoor-outdoor flow. But that's not all – the full basement is a blank canvas, ready for the next owner to craft their dream layout. Make 1129 Balfour Street your haven and start creating cherished memories in a freehold bungalow designed just for you. (id:54464)
22 Fairlawn Crescent
Welland, Ontario
Attention first time home purchasers, multi-generational families and investors: Check out this affordable two storey home with over 1700sqft of finished living space in desirable west end neighbourhood near schools, shopping, public transit, parks, golf, etc. This semi-detached home features an in-law suite, sun-room, fully fenced back yard, large driveway, rear deck, new flooring, freshly painted throughout, and more. Two separate entrances might open up duplex possibility (purchaser to do own due diligence). May this blank canvas become your masterpiece. An absolute must see, ready for immediate occupancy. (id:54464)
164 Commercial Street
Welland, Ontario
Custom built 3 bedroom spacious solid brick bungalow. Great layout featuring open concept kitchen with large dining area, spacious large living room and hard to find convenient main floor laundry. Ideal retirement bungalow or family home. Excellent versatility offering possible in law suite capacity. Roof approx 3 years old. Mechanic or woodworkers delight with oversized two car length garage with spacious storage loft. Large fenced in lot with shed. Oversized deck off main level. Unique property with so much potential and possibilities. Do not miss out. Book your showing now. (id:54464)
V/l - 3465 East Main Street
Stevensville, Ontario
Ready to build your dream home on a conveniently located prime parcel of land in Stevensville. A blank canvas for your vision, whether you choose to embrace approved plans for a 2056 sq ft two storey home or unleash your creativity with you own custom design. Enjoy the convenience of this central location, offering seamless highway access and close proximity to all the wonders the Niagara Region has to offer including Lake Erie's beautiful beaches and Crystal Beach's shops and restaurants. Close to boat clubs, boat launches, golf, shopping and Downtown Ridgeway. See attachments for floor plans. Don’t miss out! Legal Description, ARN, PIN, Assessed Value and Property Taxes are TBD. Beautiful location in Stevensville. Plans included in supplements. (id:54464)
159 Starfire Crescent
Stoney Creek, Ontario
Let's talk about wow-factor! Extensively upgraded and ideally positioned on a gorgeous crescent, this is the forever home that you have been manifesting. With a layout that has been carefully crafted and over $125,000 in upgrades that have been well thought-out, 159 Starfire Crescent is sure to check off more than a few boxes on your wish list. As you approach this property, take note of the location within the subdivision - finally, a new build with all the privacy and tranquility that your family deserves! The soon to be completed asphalt driveway will add the final touch to this home, while offering a convenient place to park. Upon entering, a welcoming front entrance leads you to the main living area. With all the natural light entering through the ample windows, you're sure to feel refreshed while in this space. The kitchen is absolutely stunning with floor-to-ceiling cabinets and an expansive island. The mudroom, situated off the dining area, provides direct access to the attached garage and the unfinished basement. Completing the main level is a 2-piece bath situated down the front hall. Spanning the rear of the home, the primary bedroom has a sizeable walk-in closet and an ensuite bathroom with a spa-like feel that can provide a quick at-home getaway. The two other bedrooms are positioned at the front of the home and are both spacious. With plenty of forward thinking put into the design of this home, you could easily transform the loft into a fourth bedroom should the need arise. The remainder of the second level is comprised of the home's second full bath and a dedicated laundry room. The quaint backyard offers endless possibilities! Whether you want to create a spot to entertain, a secret garden or simply somewhere to soak up the sun, this space has tons to offer - let your imagination soar. With its unique combination of style and comfort, this lovely property truly offers a peaceful place to call home. Come make 159 Starfire Crescent your new address! (id:54464)
2478 East Avenue
Fort Erie, Ontario
Do not miss out on this great opportunity to purchase a property with so many possibilities. You can put your own touches on the quaint bungalow with full basement, covered and enclosed sunroom, single car garage with breezeway to house. It is currently only one bedroom as the owner converted 2nd bedroom into dining room but could easily be changed back. There is the potential for a second lot to be made on the property but the buyer would have to perform their due diligence regarding permits and approvals. This property has municipal services and is just a short walk to the public school, so the location cannot be beat. It has a country feel while being right in the heart of Stevensville. Take a walk around the home and property using the virtual tour! (id:54464)
129 Queen Street
Niagara-On-The-Lake, Ontario
Highly desirable, High traffic location on Queen Street, in the heart of Niagara on the Lake. This Space is approx 1,200 sq. ft. and is newly renovated. Come and operate your business in this excellent location. The property is zoned QPC Zone with many permitted uses including restaurant, grocery, retail, and personal services to name a few. Head Lease Hold has Final Approval. Alternatively you can share the premises and operate your business out of approximately 800 sq. ft. The store front features skylights and new equipment (3 Igloo Gelato Freezers, 1 - 3 Door Igloo iBeeCool Freezer) for the operation of a gelato store that has excellent Google ratings. Remaining term of the lease expiring March 31, 2027. Gross rent of $8,000 per month with no rent escalators. (id:54464)
67 Bradley Street
St. Catharines, Ontario
Welcome to 67 Bradley Street, in St. Catharines. This stunning, 2 storey, escarpment property offers top-notch finishes and features 3 bedrooms, 3 Bathrooms, and a fully finished, partial basement with a self-contained apartment and its own separate entrance. As you step in to the main floor, you'll be greeted by hardwood flooring, seamlessly connecting the open-concept living area. The living room, kitchen, and dining room all boast bright and modern details throughout. A perfect, welcoming space to host and call home. There is no shortage of natural light streaming through the many windows. The kitchen boasts quartz countertops, plenty of cabinetry and high-end appliances including the large double oven, wine fridge and oversized range hood. The main floor also features a half bath and separate laundry rooms. The second level boasts a large primary bedroom, featuring a walk-in closet, ensuite bathroom and a custom shower. Two further good-sized bedrooms and a separate family bathroom can also be found upstairs. Heading downstairs you have a self-contained apartment, featuring a breakfast bar, kitchenette with stove top(currently has a mirror in its place), a 3 pc tiled shower, and a second laundry room, offering convenience and flexibility for guests or a growing family. Step outside to discover a low-maintenance garden, overlooked by mature trees and stunning escarpment views. Situated in a quiet neighbourhood, only minutes from schools, the 406 access, and within proximity to stores and restaurants. Mountain Locks Park and the Bruce Trail are situated directly to the front of the property, offering an abundance of privacy. This home is sure not to disappoint, book your showing today to appreciate what this property has to offer. (id:54464)
60 Canterbury Drive Unit# 12
St. Catharines, Ontario
Welcome to this beautiful corner unit condo townhome sitting on a ravine lot with no rear neighbours. This home consists of three bedroom and two and a half bathroom. Amazing open concept layout on the main level, this home is flooded with natural light all day long .The kitchen comes with stainless steel appliances and a centre island. The unfinished basement leaves an opportunity for you to finish into a recreation or family room. This home is perfect for first time home buyers or even investors. The monthly condo fee is low and provides you the value you are paying for. This desirable location of St. Catharines will never disappoint you as it is in close proximity to most of the amenities. 10 mins drive from Brock University!! (id:54464)
202 Lawrence Lane
Fonthill, Ontario
Affordable FREEHOLD TOWNHOME located in a beautiful area of Fonthill. Large front foyer, eat in kitchen with separate dining area, including fridge, stove, dishwasher, living room with corner gas fireplace, bay window in the diningroom, beautiful tree top view, large backyard 162' lot. 2 pce main bathroom, garden door to deck. Hardwood and tiled flooring on the main floor. 2nd level with a large bright primary bedroom, double closets, 4 pce bathroom with corner jetted tub, separate shower, 2 more generous size bedrooms, 4 pce bathroom. The lower level has a full walk out basement, cozy rec room, with built in entertainment unit, corner gas fireplace, laundry room including washer and dryer, plenty of storage, rough-in for a bathroom, central vac. Inside foyer entrance to attached single garage. Large fenced yard. Great location with a park just steps away, close to Harold Black park, the Steve Bauer Trail. Close to the public school, shopping,restaurants, golf courses and wineries. Time to make your move! (id:54464)
9148 Hendershot Boulevard
Niagara Falls, Ontario
Welcome to 9148 Hendershot Boulevard, an exquisite residence that boasts five bedrooms and three bathrooms, including a luxurious ensuite in the primary bedroom. With its impressive nine-foot ceilings and a stunning vaulted ceiling in the main living area, this home offers a feeling of spaciousness and grandeur. The exterior of this home is beautifully adorned with a combination of stone and stucco, creating an elegant and timeless appeal. The kitchen features elegant granite countertops, adding to the overall sophistication of the space. Moreover, this remarkable property includes a convenient basement walkout and a peaceful backyard that borders a scenic ravine, ensuring a tranquil and serene atmosphere. Additionally, this home is equipped with a sprinkler system for added convenience and safety. Boasting 3200 square feet of finished living space, this residence offers ample room for comfortable living. Its prime location grants easy access to various schools and grocery stores, further enhancing the convenience of everyday living. Additionally, this exceptional home offers a double car garage, further enhancing its desirability and practicality. (id:54464)
12a Shores Lane
Crystal Beach, Ontario
COASTAL CONTEMPORARY CONDO IN A BEACH VILLAGE SETTING! With a white sand beach park just a stroll down the street, this brand new End Unit Condo located in The Shores community is for lease. A carefree outdoor lifestyle is yours to enjoy with lawn care services taken care of for you. This year round home features a warm and inviting open concept living space with two bedrooms and two full baths, upgraded flooring and finishes throughout including a gas fireplace in the Great Room and a pantry in the kitchen.The backyard is generous in size and is easily accessed from the sliding doors in the dining area and from the tandem garage. Looking for non-smoking AAA+ Tenants for a 12 month lease. Application, Credit Report, Proof of Income or Employment and References are required with Offer to Lease and Deposit. Tenant is responsible for monthly rent plus utilities. Discover all that the communities of Crystal Beach and Ridgeway have to offer from the boutiques, cafes and restaurants to the friendly village vibe! (id:54464)
198 King Street Unit# 1
St. Catharines, Ontario
Professional office space or small retail space located in the heart of downtown St. Catharines. Plenty of onsite parking. Ground floor and second floor, great for many professional uses. $2,500 all inclusive. (id:54464)
5295 Beavercreek Crescent
Wellandport, Ontario
Nestled at the end of a peaceful cul-de-sac, you'll discover this enchanting 3-bedroom bungalow resting on an expansive 4.11-acre estate. The open-concept layout effortlessly unites the living room, dining area, and an inviting eat-in kitchen, complete with a convenient breakfast bar and glass sliding doors that lead to an ample deck. As you step onto the deck, a stunning panorama of Beaver Creek unfolds before you, encircled by a verdant canopy of trees. Throughout certain seasons, this water area transforms into a captivating pond, enhancing the property's natural allure. The fully finished basement reveals a generously sized recreation room adorned with recessed pot lights and another set of glass sliding doors, providing a walkout option that opens up possibilities for an in-law suite. Completing this lower level is a spacious bathroom and a bedroom presently serving as a workout area. Privacy and serenity envelop the entire property, making it the ultimate retreat. An added bonus is the option to assume a fixed-rate mortgage as part of your home purchase. (id:54464)
8230 Oakwood Drive
Niagara Falls, Ontario
Prestige Industrial Building and Land on 4.97 Acres with QEW exposure. Convenient location in Industrial area with quick access to border crossings, all amenities, and just minutes to the future South Niagara hospital site. Building offers 10,820 sq ft (10,020 industrial space and a 800 sq ft office). Features include 550 Volt 3 Phase electrical, Radiant heat, 18 ft ceilings, two 2pc bathrooms, updated roof to office in 2015. The main shop offers 3000 sq ft with a 16' x 14' Electric garage level door, a 14' x 14' manual garage level door, and another 8' x 10' garage level door. An addition was completed in 2015 and offers an additional 7020 sq ft of industrial space with two 90' drive thru bays, and a 3rd bay entrance. The addition features five 14' x 14' electric bay doors, a concrete apron in front of all shop doors, plus bollards for building, and a truck wash supplied by roof water. Perfect set up for a trucking company, truck rental establishment etc. Other permitted uses include manufacturing, compounding, processing, packaging, cold storage plant, warehouse, etc. Two lease options available: Entire building & property at 21.00 per sq ft OR Entire building and 2 acres at 18.00 per sq ft. Acreage and building sizes to be verified. Additional rent will be verified based on option. (id:54464)
5397 Elm Street
Niagara Falls, Ontario
MONEY MAKING POTENTIAL! COZY BUNGALOW WITH FULLY FINISHED SELF CONTAINED BASEMENT IN LAW SUITE. THE MAIN FLOOR FEATURES TWO GOOD SIZED BEDROOMS, AN UPGRADED KITCHEN WITH MEAL BAR AREA, AND ROOM FOR A TABLE. THE OPEN CONCEPT MAIN FLOOR ALSO HAS A SPACIOUS LIVING ROOM, AND A FOUR PIECE BATH. THE BASEMENT UNIT IS ACCESSED VIA THE PRIVATE BACK DOOR . THE FULLY FINISHED BASMENT FEATURES A KITCHEN WITH A FRIDGE STOVE AND SINK. THERE IS A LARGE THREE PIECE BATH AS WELL AS TWO BEDROOMS AND A COZY LIVING ROOM SPACE. PRIOR TO ENTERING THE BASEMENT LIVING SPACE THERE IS A COMMON SEGREGATED LAUNDRY AREA. THIS WOULD BE A GREAT INVESTMENT TO RENT OUT ENTIRELY AS TWO SEPARATE UNITS OR LIVE UPSTAIRS AND RENT OUT THE LOWER UNIT. CLOSE TO SCHOOLS, PARKS, SHOPPING, CHURCHES, ENTERTAINMENT, AND HIGHWAY ACCESS. THE HOUSE HAS A SUMP PUMP, AND A BACK FLOW PREVENTION VALVE. tHE BASEMENT HAS BEEN SPRAYED WITH 5 INCH FOAM INSULATION. (id:54464)


