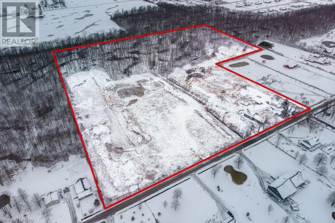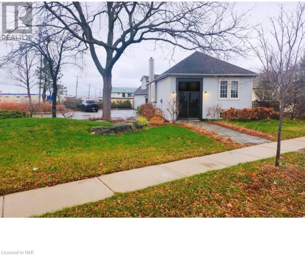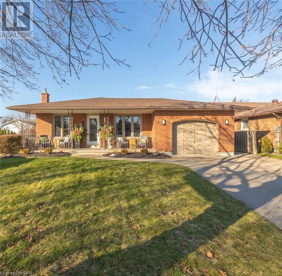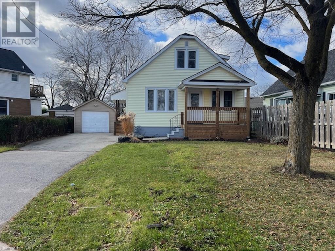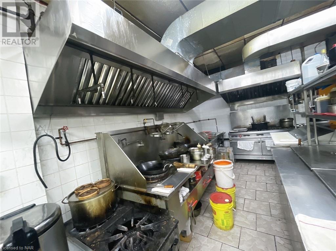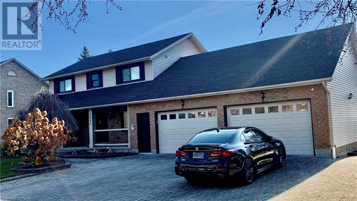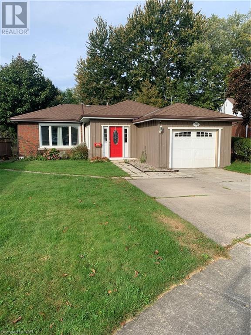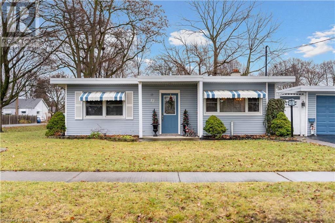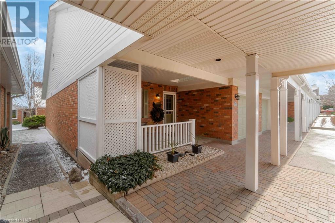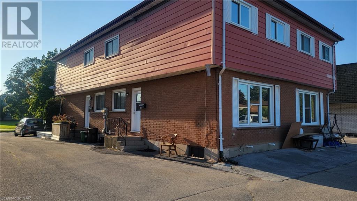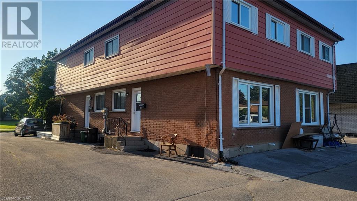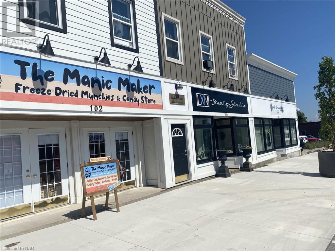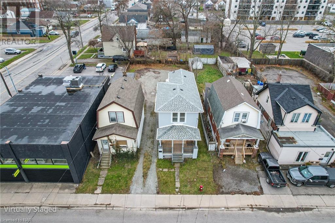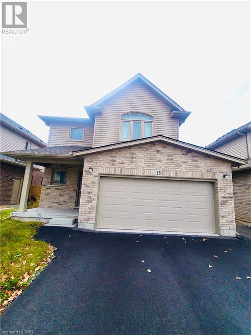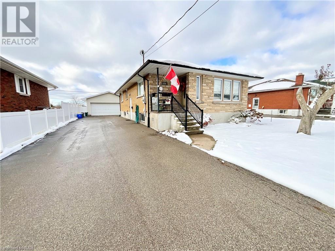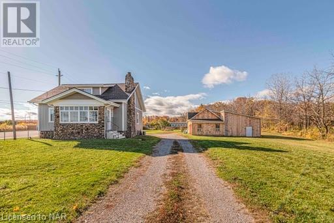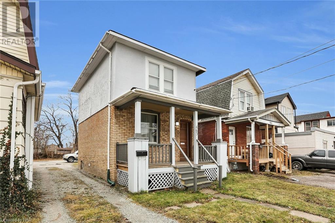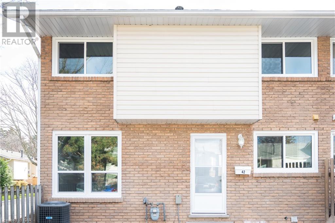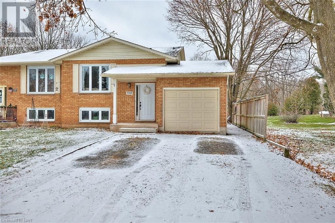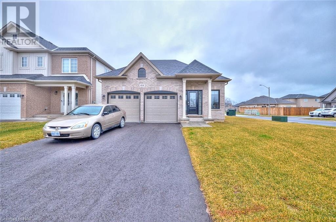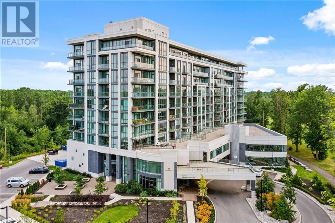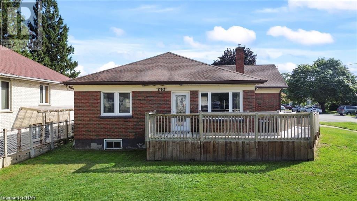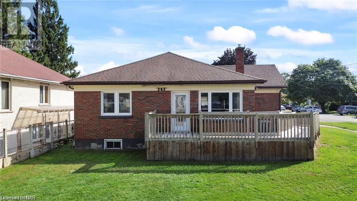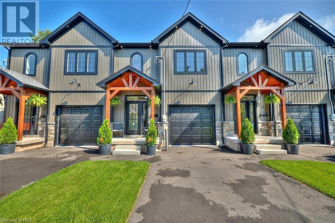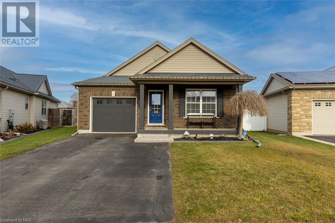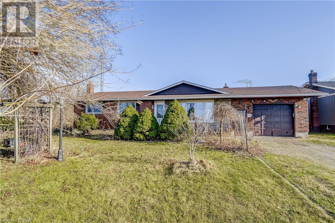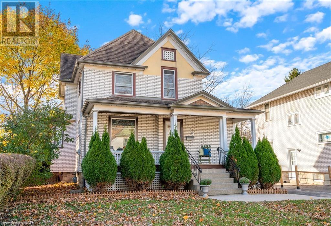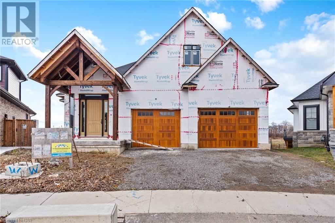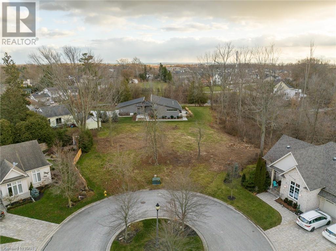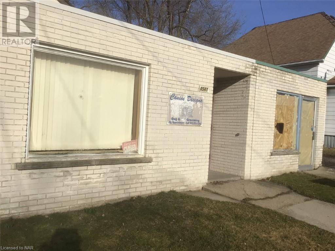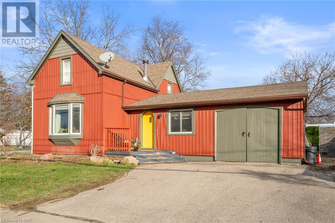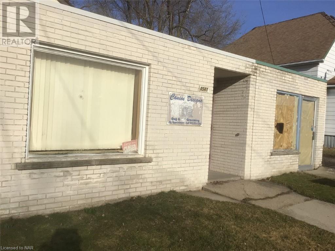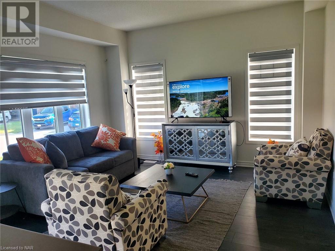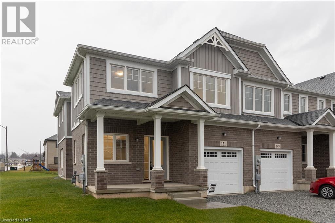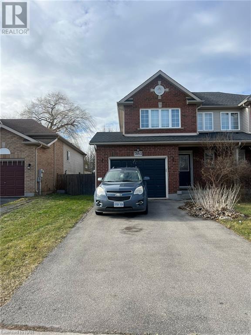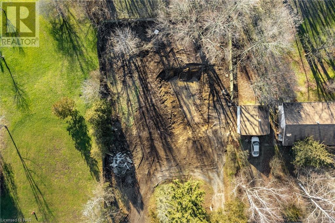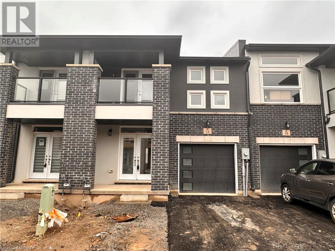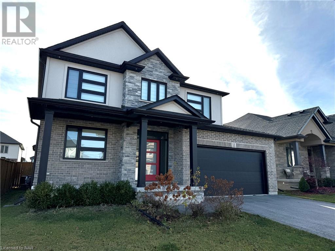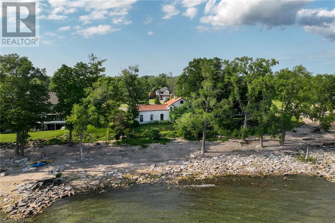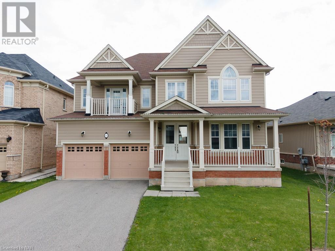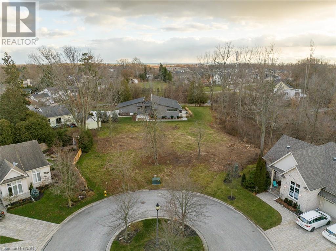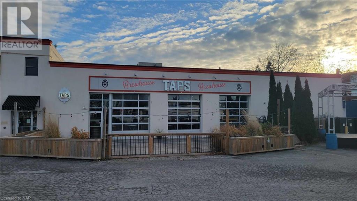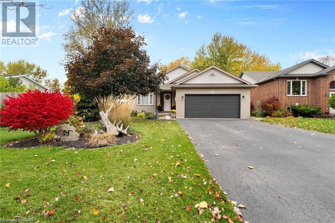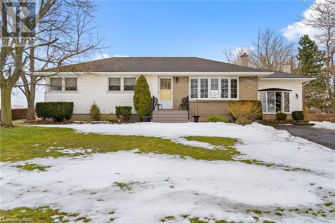160-168 St. Paul Street
St. Catharines, Ontario
Great central location, in the middle of the downtown corridor. Property has been extensively renovated and still maintains its heritage integrity. Property is made up of 3 commercial units and one large 5 bedroom dwelling on the upper floor. There are four levels to this property with 2 levels of St. Paul St and 4 levels of the rear of the property which has access to the current restaurant that has a large patio and outdoor entertainment area. Please feel free to contact listing agent for any further information. (id:54464)
50854 Oreillys Road
Wainfleet, Ontario
Almost 37 acres of Prime land off the main roads, ready for your future plans. Currently the property features a solid home with newer windows, furnace, AC and roof. The cosmetics need some work, but it certainly is a warm and solid home, very easy to rent out or occupy while you make your plans and enjoy the land. A new double tank septic and 5000 gal cistern was added in recent years. The barn is about 2000 sq ft offering 240 Volt sub panel and the old well did offer a good water supply, but needs to be re-drilled. There is a chicken coop and a big double car garage as well. The land offers about 50% Tree/Bush coverage making this a nature lovers dream come true. The bush is protected under conservation authority so you never have to worry about it going away, a great property for the hunters in the family. Remaining land is farmable with plenty of options according to the Township. This road now has Fibre Optics, and is only 10 mins from most amenities. Please don't walk the land or enter the drive without an appointment. Land of this size with such attractive treed and clear land features doesn't come along all that often. Buyers to do all their own usage due diligence. (id:54464)
141 Eastchester Avenue
St. Catharines, Ontario
EXCELLENT OPPORTUNITY TO OWN A SPACIOUS 989 sq ft COMMERCIAL BUILDING WITH E1 ZONING. BUILDING HAS BEEN USED AS A SUCCESSFUL HAIR SALON FOR OVER 20 YRS, LARGE AIRY SPACE OPEN TO AN ADDITION ON THE BACK WITH VAULTED CEILINGS. CERAMIC FLOORS THROUGHOUT, KITCHEN AREA, FULL PARTLY FINISHED BASEMENT WITH LAUNDRY AREA. FREESTANDING 1.5 STOREY 1 BEDROOM 700 sq ft UNIT AT THE BACK OF THE PROPERTY AND 9 CAR PAVED PARKING. PROFESSIONALLY LANDSCAPED, TASTEFULLY FINISHED AND READY FOR YOU TO START YOUR BUSINESS COMPLETE WITH AN INVITING RECEPTION AREA. (id:54464)
35 Eagleson Drive
St. Catharines, Ontario
Welcome to 35 Eagleson Drive! This meticulously maintained home has over 2280 sq ft finished and is a great property for a growing family or multi-generational in a sought after neighbourhood! This wonderful property greets you with an expansive covered front porch, concrete driveway and pool-sized fenced yard. Upon entering, you are captivated with an abundance of natural light! The bright living room, spacious dining area, & large kitchen with feature island become the heart of family gatherings. The side entrance leads to a private patio with a gazebo, perfect for outdoor enjoyment. Ascend upstairs, where a spacious primary bedroom awaits, along with 2 other well-appointed bedrooms, offering ample closet and storage space. The 5+ pc bath upstairs exudes luxury and functionality. The family room is a haven for relaxation adorned with beautiful bright windows & a stunning fireplace. Discover the office/music room area, an additional kitchen, a den/bedroom, and a 3 piece bathroom allowing versatile living spaces. The laundry room & cellar doubles as a perfect spot for additional storage as well as a fitness area. The walk-out separate entrance provides for potential work-from-home accommodations or in-law suite!! Numerous updates, including windows & doors in 2017, flooring 2020, kitchen island, pantry, & quartz countertops 2021, bathrooms in 2020, basement countertop in 2023, electrical panel in 2022, and a gazebo in 2022, among others. Nestled on a quiet street with a park entrance located just across the street. Minutes from Sunset Beach and the Canal trail, your family will never tire of deciding where to take an evening stroll. Close proximity to excellent schools, shopping, restaurants, highways, golf courses, & renowned wineries. This home, tailored for all types of buyers, is an opportunity not to be missed. Book your private showing today and prepare to fall in love with the perfect place to call home! (id:54464)
267 Niagara Street
St. Catharines, Ontario
Welcome to this updated 1.5 story 3 bedroom 2 bathroom home nestled in the heart of St. Catharines. Whether a first time home buyer, young/ established family or an investor, this home is a great opportunity for you. Features new laminate flooring throughout the main and upper levels, an updated kitchen and large windows inviting natural light. Layout of the home consists of 1 bedroom, a 2-pc bathroom (ensuite), kitchen, dining & living room on the main floor, followed by 2 bedrooms and a 4-pc bathroom on the second floor. Enjoy the exterior features of a detached garage, front wooden porch (12' by 5'2), spacious fenced backyard, and asphalt single driveway. Minutes away from QEW access and close to grocery stores, shopping, restaurants, parks, and much more! You don't want to miss out! (id:54464)
3322 Keele Street
North York, Ontario
A truly Asian, casual, yet, fine dining experience. This turn key investment opportunity is great for the aspired entrepreneur to start their own restaurant business. This well-equipped 1347 sq/ft. restaurant is located at a prime intersection with great exposure. It is Steps away from transportation, close to Yorkdale Mall, Public school; College; Humber River Hospital, HWY 401, and other amenities. The current owners have built a very profitable business along with many local and loyal customers. The current owners have spent substantial amount on equipment & renovations which include a walk-in fridge(8*8), multi-hood fans(11”&5”) & suppression system, etc. The owner is willing to train and oversee the new owner with a successful transition and is also willing to help with the signing of a new and attractive lease ( Based on the landlord's approval). Price includes chattels and traded fixture usage. This is by appointment only – do not go direct. Current monthly rent is $5798.97 including TMI plus HST, lease under month by month. (id:54464)
1084 Quaker ( Rear Unit) Road
Fonthill, Ontario
RARE FIND THIS COZY 1 BR MAINFLOOR APT AT REAR OF THIS EXECUTIVE HOME IN A PRIME PELHAM LOCATION. 2 ENTRANCES TO THIS UNIT THAT HAS SPECTACULAR VIEWS OF THE PICTURESQUE REAR I ACRE LOT WITH POND AND BRIDGE. ALSO NO REAR NEIGHBOURS WITH HAROLD BLACK PARK BEHIND. PERFECT FOR A SINGLE PERSON WITH A BUSY SCHEDULE. RENT IS ALL INCLUSIVE ALL APPLICANTS TO FILL OUT AN APPLICATION, CREDIT CHECK, JOB VERIFICATION, LEASE . (id:54464)
7792 Wilson Crescent Unit# Upper
Niagara Falls, Ontario
Coveted Lease Opportunity: Fully Furnished Solid Niagara Bungalow Close to All Amenities! Looking for a move-in-ready home? Discover this exceptional lease opportunity. This impeccably maintained property features a spacious mudroom leading into a well-lit main floor living room, complete with hardwood floors and newer front bay windows. The eat-in kitchen exudes charm and functionality, featuring patio doors that open to a lovely backyard. With two bedrooms at your disposal, there's ample space for all your needs. The backyard is a private sanctuary, fully fenced for your peace of mind. Adding to the appeal is an attached single-car garage, enhancing your convenience. The lower level comes equipped with laundry facilities, ensuring utmost practicality. Nestled in a peaceful crescent, this home enjoys a prime location close to schools, shopping, and various amenities. Don't miss out on this excellent lease opportunity—a turn-key abode that's ready for you to make it your home! (id:54464)
32 Ghent Street
St. Catharines, Ontario
Welcome to 32 Ghent Street, a captivating mid-century residence nestled on a picturesque tree-lined avenue in the sought-after north end neighborhood of St. Catharines. As you step into this conveniently single-level, staircase-free abode, you'll be welcomed by an abundance of charm, showcased by coffered wood ceilings and the inviting glow of the sunlit kitchen. The kitchen boasts recently installed (2023) stainless steel appliances, a well-designed layout, and ample storage space. The primary bedroom, a spacious retreat, features large sliding glass doors leading directly to the expansive backyard deck, pre-wired for a hot tub. The second bedroom, complete with built-ins, offers versatility for use as a home office or den. Situated on a stunning, fully fenced corner lot, this home exudes curb appeal. Mature trees provide both privacy and tranquility, complemented by a generous vegetable garden on the side and a convenient storage shed. The property holds exciting potential, including the possibility to sever the lot (buyer to do due diligence) or introduce an additional entrance from Thompson Avenue. Notable upgrades include a recent roof membrane, primed for the addition of solar panels, freshly painted walls, and new soffits and fascia equipped with Bluetooth-capable lights. Complementing the modern kitchen appliances, a newer Carrier A/C unit from 2018 and a Carrier Furnace from 2015 (approx.) enhance the home's overall comfort. Discover the unique allure of this residence firsthand – with its open-concept, single-level design free from the constraints of stairs, it's certain to captivate any discerning buyer. (id:54464)
4119 Boysenberry Court
Vineland, Ontario
Fantastic bungaloft is a desirable end unit townhome with attached garage tucked away on a private court in Heritage Village Vineland. Everything you need is on one floor with the added bonus of a spacious loft area. Front porch offers a lovely outdoor sitting area with back deck a perfect spot to relax and BBQ. The main floor features a generous kitchen with lots of counter space, breakfast bar plus bi-fold door leads to laundry and mudroom with door to garage for easy interior entry. Garage has central vacuum too so it makes cleaning your car a breeze! The primary bedroom has pocket door to walk in closet with handy organizers. Updated bathroom has seated shower and raised toilet. Lovely main floor of combined living and dining rooms are highlighted with vaulted ceiling and skylights. Sliding Door to deck overlooks a nicely treed and private back yard. Stairs to loft reveal a large bedroom area that can be arranged into so many other things including a media room, craft station, play room, or whatever space you want to create. Bonus lower level offers plenty of storage and additional room that could be finished. Outside it's just a quick stroll down to the mailbox or exclusive Clubhouse where the philosophy of Living Younger, Longer is clearly evident with heated, salt water pool, fitness activities, social outings, pickleball, cards, billiards and more. (Note the mandatory monthly Clubhouse fee is currently $70.00) You'll love living here in the heart of the Niagara Region with easy access to the QEW, award-winning wineries and lots of fun things to see and do - call for your tour of Heritage Village today! (id:54464)
22 Centennial Drive Unit# D
Welland, Ontario
Renovated 3-Bedroom Rental: Move-In Today Renovated 3-bedroom, 1 full 4-pc bathroom rental property. Perfect for families or individuals, this unit is move-in ready and located in nice north end location. Property Highlights: Three roomy bedrooms ensure everyone enjoys their own private space. The fully renovated 4-piece bathroom combines form and function for your convenience. Tenant Requirements: Qualified tenants are asked to provide: Rental application, References, Proof of Income, Credit Check Tenants are responsible for water, gas, and hydro. Washer and Dryer: Please note, a washer and dryer are not provided, and tenants are responsible for their own. (id:54464)
22 Centennial Drive Unit# C
Welland, Ontario
Renovated 3-Bedroom Rental: Move-In Today Renovated 3-bedroom, 1 full 4-pc bathroom rental property. Perfect for families or individuals, this unit is move-in ready and located in nice north end location. Property Highlights: Three roomy bedrooms ensure everyone enjoys their own private space. The fully renovated 4-piece bathroom combines form and function for your convenience. Tenant Requirements: Qualified tenants are asked to provide: Rental application, References, Proof of Income, Credit Check Tenants are responsible for water, gas, and hydro. Washer and Dryer: Please note, a washer and dryer are not provided, and tenants are responsible for their own. (id:54464)
102 Jarvis Street
Fort Erie, Ontario
600 square foot commercial lease space in Fort Erie’s vibrant downtown core with newly renovated road, sidewalks and new planters, trees and lights. This commercial unit is a blank canvas to build your business and zoned C2A which allows a variety of commercial uses. Opportunity awaits! Take advantage of the downtown revitalization programs: Signage cost-matching grant up to $2000 as it is within the Bridgeburg BIA and patio permits are permitted through the Town of Fort Erie’s application/approval process. Located steps away from the Niagara River and minutes from the Peace Bridge to USA. (id:54464)
463-465 East Main Street
Welland, Ontario
Introducing a fantastic opportunity in Welland's real estate market - a side-by-side duplex with a prime location! This property offers the best of both worlds, with close proximity to the highway and all essential amenities, including schools and shopping centers. Consisting of two separate homes with 2 different pins this property provides flexibility for potential buyers. You have the option to purchase both houses together or separately, depending on your needs and preferences. Currently, one of the homes is occupied by a long-term tenant, paying $1600 per month plus bills while the other home is vacant, allowing for easy owner occupancy. One of the standout features of this property is its unique Commercial CC2 zoning. This zoning allows for a variety of uses, such as offices and retail spaces, presenting an excellent opportunity for entrepreneurs and business-minded individuals. The two homes have undergone several updates, including new roofs and heating systems, siding, windows and much more. Whether you are looking for a place to call home or a promising investment, these side-by- side properties tick all the boxes; exceptional location, income potential, and versatile zoning. Contact us now to arrange a viewing and explore the endless possibilities that this property has to offer. (id:54464)
15 Laurent Avenue
Welland, Ontario
Come check out this Beautiful detached house with finished basement with seperate entrance . Backing to park . This is fully upgraded home with open concept kitchen , pot lights , quartz counter tops , stainless steel applinaces , engineered hardwood floors on the main , walk out deck , double car garage with seperate entrance on side from garage . upstairs have 3 bedrooms including master ensuite , laundry on second level , all washrooms are upgraded with quartz countertops . finished basemnt with 2 bedrooms and one full washroom . perfect for big family or family with parents for their own space . location close to higways , park , schools. Book your private showing today . (id:54464)
136 Clarke Street Unit# Upper
Port Colborne, Ontario
Open Concept 3 Bedroom Bungalow beautifully updated with new kitchen, stone counters and kitchen island. Living room / dining room with natural gas fireplace. Spacious bedrooms and updated 4PC bath with glass doors. Available for January 1st occupancy. Includes appliances and 3 parking spaces. located close to amenities and 2 minute walk to Lakeshore Highschool. First & Last month rent deposit, credit check, proof of income, pay stubs, employment letter & references required. Smoke & Pet free home. (id:54464)
5706 King Street Street
Beamsville, Ontario
Welcome to this very cute 3 bedroom home that has been completely renovated, This property is huge and has lots of space to play. There is a brand new kitchen, flooring, quartz counters and all new windows, The siding has been replaced and all new soffit and facia has been added, The main floor laundry has In floor heating and is convenient to the back yard. The upstairs features a brand new bathroom and two more bedrooms. The basement can be used for storage but is unfinished. Triple A tenants with full Credit report and employment letters and pay stubs. The Barn is not included in Rental only the Home. (id:54464)
463 East Main Street
Welland, Ontario
Introducing a charming two-story home in the heart of Welland! This gem is perfectly situated, offering a great location close to the highway, schools, shopping, and more. Lovely main floor layout, featuring a spacious kitchen, inviting living room, and a cozy dining room. On the second floor, you'll find two comfortable bedrooms, along with a small den that can be transformed into a home office or study area. This property boasts a range of updates, including a new furnace, windows,roof, hot water tank and new front porch. Currently vacant and ready immediately. If you're looking for even more space or investment potential, the adjacent property located at 465 East Main can be purchased alongside this home. With plenty of parking available, this property is a dream come true for investors or families who want to live close to one another. To top off the potential in this property it also has CC2 commercial zoning, allowing for a variety of uses such as offices and retail. This presents an exciting opportunity for entrepreneurs or those looking to combine their living and business needs. Don't miss out on this very unique scenario! Contact us today to arrange a viewing and make this remarkable property yours! (id:54464)
465 East Main Street
Welland, Ontario
Introducing a charming two-story home in the heart of Welland! This gem is perfectly situated, offering a great location close to the highway, schools, shopping, and more. Lovely main floor layout, featuring a spacious kitchen, inviting living room, and a cozy dining room. On the second floor, you'll find two comfortable bedrooms, along with a small den that can be transformed into a home office or study area. This property boasts a range of updates, including a new furnace, heat pump, wiring, roof, and siding. Currently rented for $1600 a month to a long term tenant. If you're looking for even more space or investment potential, the adjacent property located at 463 East Main can be purchased alongside this home. With plenty of parking available, this property is a dream come true for investors or families who want to live close to one another. To top off the potential in this property it also has CC2 commercial zoning, allowing for a variety of uses such as offices and retail. This presents an exciting opportunity for entrepreneurs or those looking to combine their living and business needs. Don't miss out on this very unique scenario! Contact us today to arrange a viewing and make this remarkable property yours! (id:54464)
151 Parnell Road Unit# 42
St. Catharines, Ontario
Completely renovated 2 storey 2 bedroom bungalow. Located in the North End of St.Catharines this home offers all new windows , exterior door and screen door, interior doors/hardware, carpet and vinyl flooring throughout. New kitchen cabinet doors, drawers, sink/faucet, range hood and flooring. New baseboard and trim work throughout and professional paint job of entire house. New toilet and bathroom fittings as well as all light fixtures and outlets replaced .....Wow! Shows beautifully and is in a quiet neighbourhood close to schools, parks and hiking trails. Investors, first time home buyers or those looking to downsize don't miss out on this opportunity! Nothing to do but move in and enjoy! Condo fees include - Landscaping , snow removal ,water & cable. (id:54464)
958 Church Street
Fenwick, Ontario
Charming and picturesque Fenwick is calling your name at 958 Church Street! This beautiful, raised bungalow is loaded with amazing features and is just a short stroll to the quaint downtown core of this lovely community. Fenwick truly offers such a great dynamic - feel the stress release as you drive home to the countryside, yet rest assured that amenities are only a short drive into town. Featuring an attached garage, two kitchens, separate entrance to the lower level and an incredible 33 by 303-foot lot, this property has so much to offer. As you enter, the foyer welcomes you with steps leading to the main and lower levels. Making your way upstairs, you'll find a bright living room that seamlessly flows into the dining room. The spacious kitchen is adjacent to the dining room, offering a great space to prepare meals for your family. The remainder of this level is comprised of three bedrooms and a gorgeous 3-piece bathroom that has been tastefully updated. With access from both the front foyer and the exterior walk-down, the laundry room is conveniently located between the main and lower levels. Offering an abundance of natural light, the lower level features a full kitchen, massive living and dining space, full bathroom, along with two spacious bedrooms. Let your imagination soar with the potential of this property. As soon as you step outside, you'll be greeted by the breathtaking sight of the impressive, expansive yard. The surrounding mature trees and the tranquil atmosphere create a perfect setting for those seeking a peaceful and serene space. With a backdrop like this, there will be no need to escape to a cottage! If you want to bask in the sun, read a book or simply enjoy the beautiful surroundings, this backyard provides the perfect spot to unwind and relax. Whether you're an investor, growing family or a professional couple, this wonderful property is an excellent place to call your own. Seize this opportunity - 958 Church Street is the one! (id:54464)
414 Williams Crescent
Fort Erie, Ontario
Discover your dream home at 414 Williams Crescent in Fort Erie, Ontario, now available for $799,900.00. This luxurious residence, nestled in the heart of Niagara, offers a spacious and well-designed 1,580 sq/ft living space, ideal for families and investors alike. The home features five bedrooms, including three above ground and two in the basement, alongside three and a half bathrooms, ensuring convenience and comfort for all. The modern kitchen is a chef's delight, complete with a full pantry, stainless steel hood fan, and glossy counters. It seamlessly blends functionality with style, making it perfect for culinary enthusiasts. The property also boasts extensive parking facilities, including a 4-car attached garage with a door opener and two remotes, and additional storage space. Situated in a desirable urban area, the home is conveniently located near essential amenities and major transportation routes. Noteworthy upgrades throughout the home include air conditioning, pot lights in the basement rec room with a switch, upgraded hardwood flooring in the hallway, breakfast area, kitchen, and great room, as well as a gas stove. The windows and front door have been upgraded for enhanced aesthetics and efficiency. Adding to the home's curb appeal are the striking black exterior windows and upgraded doors, which not only enhance the property's modern look but also improve its energy efficiency and security. The ensuite, main bath, laundry, kitchen, and basement bathroom all feature glossy counters, adding a touch of elegance. The full basement offers in-law potential, complete with Corsair levers throughout and egress windows for safety and convenience. For more information or to schedule a viewing, contact 905-871-2121 or via email: barbara.scarlett@century21.ca. Seize the opportunity to own a piece of Fort Erie's finest real estate, complete with luxurious upgrades and modern conveniences. Act now and make 414 Williams Crescent your new, upgraded home. (id:54464)
7711 Green Vista Gate Unit# 702
Niagara Falls, Ontario
WELCOME TO NIAGARA’S LUXURY AND MODERN CONDO BUILDING IN THE HEART OF NIAGARA. Perfect for first home buyer or an investment opportunity! Bright, open concept 1 bedroom with floor to ceiling windows, 9’ ceiling, quartz countertop and backsplash, kitchen island, engineered hardwood floors, in-suite laundry. Bedroom has motorized window blackout blinds. Balcony has the view of hole #9 and hole #18 of Thundering Waters Golf Course. You can even see the mist of Niagara Falls and fireworks from your own balcony. Resort style living including available daily 9am-5pm concierge, indoor pool, sauna, hot tub, designer lounge, theatre room, yoga studio, gym, party room, guest suite and boardroom. This building is close to Restaurants, Parks, Wineries and two blocks from Greater Niagara General Hospital. Minutes away from the US border, The Falls, Casino and Tourist attractions. Includes: All stainless steel appliances, ONE PARKING AND ONE LOCKER. Book your tour today! (id:54464)
262 Scott Street
St. Catharines, Ontario
Welcome to a remarkable investment opportunity in a highly sought-after location! This commercial property is strategically situated on a bustling high-traffic street, boasting a coveted corner lot with numerous exceptional features. This property is designed with a wheelchair-accessible entrance, ensuring that all potential customers can easily access the premises. Zoned as R1 with legal non-conforming use, this property is perfect for various of medical and therapeutic purposes. Currently operating as a Chiropractic office, the possibilities are endless for entrepreneurs looking to expand or start their own practice. The property offers an updated front receptionist area, complete with three separate rooms and a full 4pc bathroom. This thoughtful layout provides both functionality and comfort for customers and staff. A fully finished basement is equipped with an open concept kitchen/living room layout, 2 bedrooms and another 4pc bathroom. This additional living space presents an excellent opportunity to generate additional income or using it for your own needs. A standout feature is the detached garage with a separate shed, plus the triple+ wide driveway, ensuring ample storage space and parking for everyone. Nestled in the North end of St. Catharines, this property enjoys proximity to public transit, the QEW, schools and an array of amenities. Its prime location makes it an attractive choice for any business or investment venture (id:54464)
262 Scott Street
St. Catharines, Ontario
Welcome to a remarkable investment opportunity in a highly sought-after location! This property is strategically situated on a bustling high-traffic street, boasting a coveted corner lot with numerous exceptional features. This property is designed with a wheelchair-accessible entrance, ensuring that all potential customers or tenants an easily access the premises. Zoned as R1 with legal non-conforming use. The possibilities are endless for entrepreneurs looking to expand or start their own practice - OR convert the main floor to a 3 bdrm 1 bath rental suite, or could be used as a variety of medical and therapeutic purposes. This thoughtful layout provides both functionality and comfort. Fully finished basement is approx 1,300sqft of living space & is equipped with an open concept kitchen/living room layout, 2 bedrooms and another 4pc bathroom. This additional living space presents an excellent opportunity to generate additional income or using it for your own needs. A standout feature is the detached garage with a separate shed, plus the triple+ wide driveway, ensuring ample storage space and parking for everyone. With over 2,600sqft of finished living space, the opportunities are endless! Nestled in the North end of St. Catharines, this property enjoys proximity to public transit, the QEW, schools and an array of amenities. Its prime location makes it an attractive choice for any business or investment venture (id:54464)
55 Omer Avenue Unit# 2
Port Colborne, Ontario
Newly built, move-in ready, modern farmhouse style, 2-storey freehold townhome with 3 bedrooms & 3 bathrooms. This interior unit's exterior features include front masonry stone, board & batten style vinyl siding, and a beautiful timber beam front entrance. The stylish finishes continue inside to the 2000 sq ft of finished living space which includes a light filled main floor great room, dining room with sliding doors to the back deck and kitchen (with large island, 3 seat breakfast bar, custom cabinetry with glass door inserts and brand new appliances), 2pc powder room and a stunning wood and metal staircase and railing. Upstairs you will find the primary bedroom with 4pc ensuite bathroom and walk-in closet as well as two more bedrooms, 5pc bathroom with double sink and the laundry room with washer, dryer and sink. The unfinished basement is ready to be customized with insulation, vapour barrier, some wiring and a 3pc bathroom rough-in already in place. Located close to Main St W shops, restaurants and services; also Downtown Port Colborne and the Welland Canal (id:54464)
463 Classic Avenue
Welland, Ontario
Discover the essence of contemporary living in this inviting 12-year-old Rinaldi-built bungalow, situated on a tranquil, well-established street close to parks, schools, and all conveniences. The main floor welcomes you with two spacious bedrooms, the primary featuring ensuite privilege to a well-appointed 4-piece bath, and convenient main floor laundry with easy access to the single-car garage. The heart of the home unfolds in the open-concept living, dining, and kitchen space, designed for both entertaining and relaxation. Vaulted ceilings, pendant lighting, and a large island with seating for three create a comfortable and inviting atmosphere. A warm gas fireplace adds to the charm. The full unfinished basement, already studded, insulated, and prepped with electrical installations and a full 4 piece bath, awaits your personal touch, ready for drywall to transform the space to your liking. Step outside to a backyard oasis, complete with an above-ground pool, firepit, gazebo, and hot tub—an ideal retreat after a long day. The fully fenced yard ensures privacy with no rear neighbours. All just steps away from Memorial Park for outdoor enjoyment. This residence strikes the perfect balance between modern convenience and timeless design, offering a comfortable living for those seeking a harmonious blend of style and functionality. Upgrades: Backyard concrete pad 2015, Above ground pool 2016 - new filter 2023, Hot tub 2018, Concrete edging around front garden and back firepit (id:54464)
2248 First St Louth
St. Catharines, Ontario
Welcome to your dream country retreat in West St. Catharines! This charming 3-bedroom, 1-bathroom bungalow boasts over 1,000 square feet of cozy living space, situated on a spacious 0.48-acre lot with 17' x 42' attached 2 car tandem garage with a convenient rear overhead door providing convenient parking and additional storage space . As you step into the home, you'll be greeted by a warm and inviting atmosphere. The main floor features three well-appointed bedrooms. 4pc Bath. The eat-in kitchen facing the rear yard offering functionality and charm. Adjacent to the kitchen is the dining area and adjacent to that a spacious living room with large window to let in all the natural light. The finished basement includes a generous sized rec room, complete with a gas fireplace that sets the perfect ambiance for cozy evenings. The basement also features a versatile games area adjacent to the Rec room to expand if needed in larger functions. Need a dedicated workspace? Look no further – an office space is ready and waiting for your professional endeavors. But that's not all! Step outside onto the expansive property and breathe in the fresh country air. The sizeable lot, complete with a serene stream, provides plenty of space for outdoor activities, gardening, or simply unwinding in nature. With a location that seamlessly combines the peace of country living and the convenience of being near the St. Catharines hospital, you'll have the best of both worlds. Don't miss your chance to make this charming bungalow your new home. Schedule a viewing today and let the possibilities unfold. Welcome to your country oasis! (id:54464)
4706 Eastwood Crescent
Niagara Falls, Ontario
Welcome to your dream family home! Amazing value! This traditional two-story gem, located in an R2 zoning area, offers the perfect blend of residential single and two-family living. The driveway provides convenient access to 3 rear parking spaces tucked away and gated, making every arrival a breeze. The property boasts an impressive 256 sq. ft. shed, ideal for storage or your creative endeavors. Step inside to discover an awesome cooking space with Martha Stewart cupboards, setting the stage for delightful family meals. The main floor bathroom offers privacy, and a back door entrance to the fenced in back yard adds extra convenience. This home is strategically positioned to enjoy all the amenities Niagara Falls has to offer, from grocery and retail shopping to outlet malls, Casino and walking distance to the University opening soon. You're just minutes away from the US border and highway access to T.O. Nestled in a great school district, it's the perfect family HOME featuring three generous bedrooms plus a den or nursery as a bonus room. Or turn it into a fourth bedroom? The family room and dining room provide ample space for entertaining and relaxation. With immediate possession available, seize the opportunity to make this meticulously cared-for property your forever home. Don't miss out on the chance to create cherished family memories in this inviting and well-appointed residence. (id:54464)
62 Bergenstein Crescent
Fonthill, Ontario
Here's how your fantasy becomes reality at 62 Bergenstien Crescent in desirable Fonthill! This nearly-finished luxury bungalow boasts over 3000sq ft and is waiting for you to customize your finishes, colours, and upgrades. Featuring 10ft ceilings, large windows, and an open-concept layout that provides an airy living space for your family. The main offers an expansive Great room with a fireplace and open concept layout to the kitchen and dining area. The primary with 2 walk-in closets and full ensuite bathroom. Off the kitchen is a walk-in pantry, and down the hall a 2pc powder room and office. Main floor laundry and mudroom with garage access round off the main level. Upstairs is a private loft with a walk-in closet and 4-pc bath. The bright, open basement with walk-out to a private backyard, large rec room with wet bar, 2 additional bedrooms, full 3pc bath, exercise room, storage, and another laundry room. Situated on a pie-shaped lot and close to plenty of shops, amenities, seasonal farmers markets, golf courses, and wineries. With no rear neighbours, double car garage, and space to spare, this home is not to be missed! (id:54464)
Lot 1 Bayberry Lane
Niagara-On-The-Lake, Ontario
Spacious and clear building lots at the end of a quiet cul de sac. Two lots available, this one being the larger of the two and offering a wooded ravine along one side! Walking distance to the Old Towne shops and restaurants. Important to note that actual street frontage of about 48 ft, quickly widening to about 77 at the beginning of building envelope - surveys available. Site specific zoning allowance for up to 45% lot coverage and a proposed dwelling of approximately 2660 sq ft. Development charges to be the purchasers responsibility. Services will be brought to the lot line. Not tied to any builder contract. A beautiful street in an idyllic town awaiting your dream home! (id:54464)
4541 Crysler Avenue
Niagara Falls, Ontario
CB4 ZONING ALLOWS 12 METERS CONDO DEVELOPMENT 3-4 STORIES WITH 70 METERS FRONTAGE 9 STORIES COMMERCIAL MAIN FLOOR. SELLER WILL CONSIDER SEVERANCE 50 X 70 ON CRYSLER LEAVING # 15,700 sq.ft. VACANT LAND FRONTAGE ON BRIDGE STREET. LOT FRONTING ON BRIDGE IS 36.84 FEET X 110.66 FEET. TAXES FOR BRIDGE STREET $1600 (2022). 2 COMMERCIAL UNITS, DUPLEX WITH 2 ENTERANCES UP AND DOWN, MAIN FLOOR IS A 2 BEDROOM, APPROX. 1300 SQFT UNIT (FOR BOTH FLOORS) THAT HAD MAJOR RENOS DONE AT THE END OF 2021. Global University coming to Niagara. Systems to have 10,000 students in Niagara Falls. Announced Ontario - More Homes Built Faster Act. Set a target of 8,000 homes in Niagara Falls. (id:54464)
76 Louth Street
St. Catharines, Ontario
Location is not a cliche'.... this home has everything going for the right buyer. Proximity to schools, shopping, Brock U, 4th Avenue Health Care, Transit and Biking, Hiking and Sport. The park behind the House has a professional track, soccer fields and splash pad. This 3 Bedroom / 2 Bathroom comes with a formal Living Room, formal Dining Room and an amazing Great Room, with Woodstove and patio doors overlooking the backyard and pool area. The pool was completely redone in the Summer 0f 2020, with the deep end filled in, bench seating added, new liner and converted to salt water. The average depth is now 4-5 feet. This project was done by local pool company Luken Pools. The home also has a large garage that can be quite versatile for the right buyer. The summer pool photos have been supplied by the seller. The Lot is a good size with frontage of 65.5 x 116.75 Deep. Appliances are included but as is. Hot Tub included and in as is condition or seller will remove. The basement is strictly for storage and utilities. (id:54464)
4541 Crysler Avenue
Niagara Falls, Ontario
CB4 ZONING ALLOWS 12 METERS CONDO DEVELOPMENT 3-4 STORIES WITH 70 METERS FRONTAGE 9 STORIES COMMERCIAL MAIN FLOOR. SELLER WILL CONSIDER SEVERANCE 50 X 70 ON CRYSLER LEAVING # 15,700 sq.ft. VACANT LAND FRONTAGE ON BRIDGE STREET. LOT FRONTING ON BRIDGE IS 36.84 FEET X 110.66 FEET. TAXES FOR BRIDGE STREET $1600 (2022). 2 COMMERCIAL UNITS, DUPLEX WITH 2 ENTERANCES UP AND DOWN, MAIN FLOOR IS A 2 BEDROOM, APPROX. 1300 SQFT UNIT (FOR BOTH FLOORS) THAT HAD MAJOR RENOS DONE AT THE END OF 2021. Global University coming to Niagara. Systems to have 10,000 students in Niagara Falls. Announced Ontario - More Homes Built Faster Act. Set a target of 8,000 homes in Niagara Falls. (id:54464)
8 Hills Thistle Drive Unit# 195
Wasaga Beach, Ontario
Forget your worries in this spacious and serene space. Corner Lot Executive Detached Home Situated In The Heart Of Georgian Sand Wasaga Beach Just In Steps From The Beach and Shopping Plaza! The Property Offers One Of The Largest and Spacious 3 Bedroom Lay-Out, Open Concept Kitchen and Living Rooms, 9 Foot Ceiling & 3 Bathrooms, 2nd Floor Laundry. Plenty of Window & Natural Light, Stainless Steel Appliances, Garage Access To House & Much More! (id:54464)
151 Alicia Crescent
Thorold, Ontario
Introducing 151 Alicia Crescent, Thorold – an exquisite brand-new townhouse designed with families in mind. This remarkable end-unit property offers a perfect blend of modern living and convenience, with close proximity to local amenities. The spacious 4-bedroom residence boasts a generous 10-foot ceiling, enhancing the sense of space and luxury throughout. The primary bedroom features a stunning walk-in closet, as well as an ensuite bathroom for added privacy and indulgence. The townhouse also comprises 2.5 bathrooms, complete with contemporary fittings and finishes. Kitchen is fitted with brand new appliances, ensuring culinary delights for all the family. Externally, the property offers ample parking with a garage, as well as outdoor space for relaxation and entertainment. With three dedicated parking spaces, there's room for everyone's vehicle. Situated in a desirable new development, 151 Alicia Crescent is a stone's throw from excellent schools, shopping facilities and other amenities. Don't miss this rare opportunity to make this exceptional townhouse your family's dream home. (id:54464)
7083 Brittany Court
Niagara Falls, Ontario
LOCATION! LOCATION!! Located adjacent to St. Michael High School and the boys/girls club in the most demanding neighborhood in Niagara Falls! 3 beds plus 3 bathrooms ( fully finished basement with big windows) This beautiful semi-detached two-story family home located in one of the most desirable neighborhoods of Niagara Falls. The open-concept main level features hardwood floors in the living room, a spacious eat-in kitchen with an island, and stainless steel appliances. The patio door off the family room leads to a large deck and yard. Upstairs offers three bedrooms with a loft area, and the bathroom provides a corner bathtub and a separate stand-up shower. The basement is fully professionally finished with a rec room, a 2-piece bathroom, and a laundry room. This location is close to the new Costco, great schools, parks, shopping, highway access, and much more! This property is ideal for a family – call to book your showing today! (id:54464)
96 Sumbler Road
Fenwick, Ontario
Nestled in the prestigious Fenwick, an incredible opportunity awaits with a vacant lot ready for your dream home. Imagine the possibilities on this fully services lot, strategically positioned for a future 2 bedroom, 2 bathroom bungalow. Partnering with the trusted builder, Homes by Hendriks or have the opportunity to build on your own, opens the door to limitless customization. It is a collaboration with seasoned professionals dedicated to turning your vision into a realty. This prime lot comes fully serviced except needs sanitary (septic) eliminating the complexities of utility set up. Take advantage of a unique 5 year developmental charge credit, offering flexibility as you embark on this exciting journey. This is a canvas for your dreams, contact us today to explore the lot and discuss your dreams! (id:54464)
5 St. Andrews Lane S
Niagara-On-The-Lake, Ontario
For Lease: $3200/month plus utilities. Available February 1st 2024 and right in the heart of beautiful Old Town Niagara-on-the-Lake! Live moments away from historic downtown, fine dining restaurants, art galleries, theatre, boutique shopping, world class wineries and more. Enjoy an afternoon on a golf course or patio and come home to your gorgeous 2 bedroom, 2.5 bathroom luxury condominium town. Main floor features an open concept kitchen, living and dining room as well as a 2-piece bath. Second floor offers two spacious bedrooms, both with ensuites and walk in closets and second floor laundry for extra convenience. Full, unfinished basement. Attached single car garage with inside access. The open concept living space is accented with beautiful finishes - stunning kitchen, chic custom cabinetry, SS appliances and a large island. Master bedroom features a walk-in closet and large and lovely ensuite. The second bedroom is spacious and private and the second bathroom is equally lovely. This fantastic condominium town offers easy living, luxury, elegance and style! *Tenant pays utilities. Landlord is a RREA. (id:54464)
14 Mann Trail
Welland, Ontario
Brand New Never Lived in townhome available for lease in one of the most convenient locations of Welland. Amazing Open Concept Layout, Large Living/Dining/Walk Out to the backyard. The upper floor includes a master bedroom with an attached ensuite and Walk-in Closet. Second level Laundry room for your convenience. 3 MINS DRIVE to Niagara College Welland Campus, Seaway Mall, minutes away from all other amenities. Book your showing today!! (id:54464)
36 Zorra Street Unit# 2611
Toronto, Ontario
Immediate possession! Discover the vibrant lifestyle of Queensway Living in Etobicoke! Step into this brand-new ondominium located on the 26th floor of the impressive 36 Zorra building. Meticulously designed with a focus on modern living, you'll relish in luxurious amenities and a spacious balcony that offers breathtaking views of the Toronto skyline and waterfront. This sun-drenched, contemporary one-bedroom unit boasts stylish finishes throughout. The kitchen is equipped with energy-efficient stainless-steel appliances and adorned with elegant quartz countertops. The inviting and well-lit bedroom spaces offer generous closet space, complete with a master ensuite. Immerse yourself in the custom-designed bathrooms featuring a bathtub for your relaxation. 36 Zorra isn't just a residence; it's a lifestyle destination. You'll have access to a rooftop pool deck, fitness center, sauna, BBQ area, games room, pet wash, and round-the-clock concierge service, among other amenities. The location provides easy access to essential amenities, with seamless connectivity to the Gardiner Expressway, Highway 427, and the QEW. Additionally, residents can take advantage of a dedicated shuttle service to Kipling Station. You'll find yourself just 15 minutes away from Downtown Toronto, a mere 10 minutes from Pearson International Airport, and the picturesque Lakeshore and Humber Bay areas. Don't miss out on the opportunity to experience all of this firsthand—schedule your viewing today! (id:54464)
11 Autumn Avenue
Thorold, Ontario
(INTERIOR PICTURES ARE FROM WHEN THE HOUSE WAS ORIGINALLY SOLD AND STAGED IN 2019) Introducing another remarkable residence crafted by the renowned DRT Custom Homes. This captivating two-story dwelling is nestled in a serene, family-oriented new community. Tailored for the discerning homeowner, this residence offers boundless opportunities for extended hours of entertainment. The gourmet kitchen boasts an expansive island, Quartz countertops, integrated microwave and hood vents, and a convenient Butler's pantry. The interior features a delightful blend of porcelain and hardwood flooring, along with the convenience of main floor laundry. Upstairs, discover three generously sized bedrooms complemented by a spacious open-concept loft area. The master en suite impresses with heated floors, a luxurious soaker tub, and a generously sized walk-in glass shower. Spanning 2282 square feet (plus additional open-to-below square footage), this home exemplifies quality and craftsmanship, showcasing numerous upgrades throughout. (id:54464)
3307 Lakecrest Court
Fort Erie, Ontario
Stunning vacation, or year round, opportunity to live life on the Lake with your own private beach in the quaint picturesque town of Ridgeway! Predominantly land value, with the current home brought down to the studs and in general disrepair. Reimagine this unique structure into a truly charming one of a kind abode, start fresh and build that dream exactly how you've envisioned, or alternatively investigate its development potential. Incredible views and a tranquil lifestyle on Lake Erie, with over 100 ft of private beach and waterfront, all situated at the end of a quiet cul-de-sac. Extremely close proximity to public beaches, Marinas, walking/biking trails, shops, cafes and restaurants! Ridgeway is long loved by those who call this lovely town home year round, as well as a Summer Home destination. Close to the Canadian/US border, and major highways nearby for those looking to live the peaceful life yet commute easily into larger cities. Imagine the opportunity to lay on the beach, swim, boat, kayak, paddle board, sea doo and fish right in your own backyard! (id:54464)
4435 Cinnamon Grove
Niagara Falls, Ontario
Family home situated at 4435 Cinnamon Grove. This exquisite 4-bedroom, 3.5-bathroom house is perfect for families looking for a harmonious blend of style, comfort and convenience. Boasting a generous 3189sqft of living space, this fabulous 2-storey property offers a wealth of attractive features that are sure to impress. As you step inside, you are greeted by an inviting entrance hall with 9 ft ceilings on the main floor, leading to a beautifully appointed formal dining area – the perfect setting for family gatherings and entertaining guests. The double car garage with inside entry, and the main floor laundry provides a practical touch for busy families. Upstairs, the luxurious master suite offers not one but two walk-in closets and a stylish ensuite, while the junior ensuite bedroom boasts a charming balcony and its own ensuite – perfect for older children or visiting guests. The spacious fenced yard offers a safe and secure space for children to play, and the property is just a stone's throw away from picturesque walking trails, a serene park, and highly-rated schools. Adding to its superb location, ideally situated near the marina with easy access to the highway for stress-free commuting. Don't miss the opportunity to call this exceptional property home – arrange a viewing today and experience firsthand the outstanding lifestyle on offer at this delightful family residence. (id:54464)
Lot 2 Bayberry Lane
Niagara-On-The-Lake, Ontario
Spacious and clear building lot on a beautiful street in an idyllic town, awaiting your dream home! Not tied to any builder contract. Site plan specific zoning allowing for 45% lot coverage and a proposed building plan to allow for an approximately 2400 sq ft home. Walking distance to the Old Towne shops & restaurants. (id:54464)
4680 Queen Street
Niagara Falls, Ontario
Extraordinary Micro-Brewery & Dining Opportunity in the Heart of Downtown Niagara Falls! Welcome to a beer enthusiast's paradise nestled in the vibrant pulse of downtown Niagara Falls, Ontario! Presenting an unparalleled opportunity to acquire a well-established micro-brewery, boasting a full-service dining room, and a robust kitchen that beckons culinary creativity. Prime Location: Strategically positioned in close proximity to the Go Train Station, this gem is a cornerstone of the bustling downtown scene. Drawing locals and tourists alike, its accessibility is unmatched. Craft Beer Haven: Immerse yourself in a world of crafted perfection! The brewery is renowned for its diverse selection of handcrafted beers, each brewed with passion and expertise. From classic ales to experimental flavors, there's something to delight every palate. The opportunity for growth is boundless! Whether you're a seasoned entrepreneur seeking an established venture or an aspiring visionary looking to leave your mark in the culinary and brewing realm, this property offers an unrivaled platform to realize your ambitions. (id:54464)
43 Thorold Avenue
Port Robinson, Ontario
Welcome to 43 Thorold Avenue, nestled in the heart of a highly sought-after neighborhood in the serene community of Port Robinson. This charming residence is tucked away on a tranquil dead-end street, offering peace and privacy. Boasting 3 bdrms, 2 baths, and a fully finished bsmt, this home has been thoughtfully designed for modern living. Step inside to discover an open concept layout with numerous upgrades that create a warm and inviting atmosphere. Hardwood flooring graces the entire home, and the brand-new kitchen is a true standout, featuring upgraded brand-name appliances, a sleek quartz countertop, and softclose cupboards. There's ample counter space for meal prep, making it a chef's delight. The living room is both cozy and practical, equipped with a fireplace that operates even during a power outage, ensuring comfort year-round. Upstairs, a new bathroom with a modern design awaits, while all three bedrooms have been freshly painted and exude coziness. Ample closet space is a bonus, and the primary bedroom includes a convenient Jack and Jill bathroom. For those who appreciate outdoor living, a 3-season sunroom provides a delightful space to relax and enjoy the fresh air. A new laundry room in the basement adds convenience to your daily routine. The home is equipped with central vacuum throughout for easy cleaning. Your backyard oasis is the perfect place for outdoor activities, as it offers plenty of space to roam and play. With no rear neighbors, you'll relish in the added privacy. The backyard is complete with a new fence, a storage shed, a gas line for backup, and a privacy wall. Additionally, the property is conveniently located near cycling trails, and a cement pad on the side of the house adds versatility to the outdoor space. Don't miss this opportunity to call 43 Thorold Avenue home. It's a perfect blend of modern amenities and peaceful living in a sought-after neighborhood. Schedule your viewing today and make this your own slice of paradise! (id:54464)
425 Queenston Road
Niagara-On-The-Lake, Ontario
Situated in the heart of Niagara-on-the-Lake, this beautifully maintained 3-bedroom bungalow promises a blend of rural charm with urban conveniences. As you step inside, the expansive bay window in the living room immediately catches your attention, framing panoramic country views that are both captivating and serene. The bungalow offers a seamless balance between indoor and outdoor living. Its spacious and inviting interior, punctuated by thoughtful details and charming decor, ensures a homely feel. Outside, the pristine inground pool awaits, promising both relaxation and recreation during those warm summer months. Close to Niagara College , Shopping Centre and major Highway. (id:54464)



