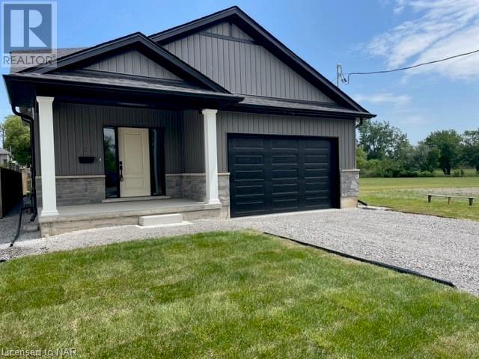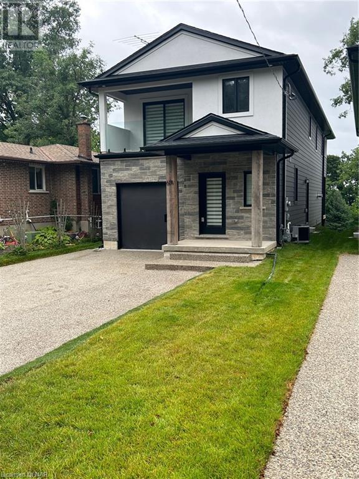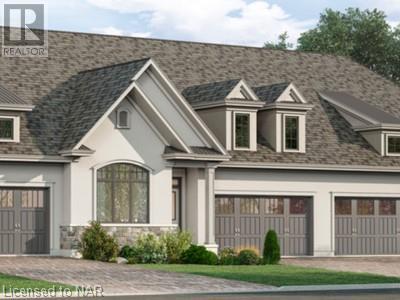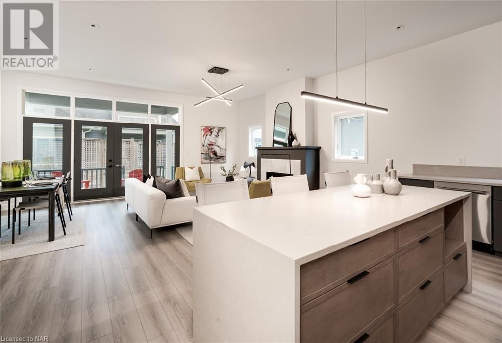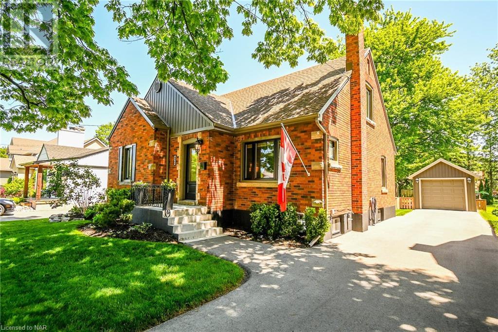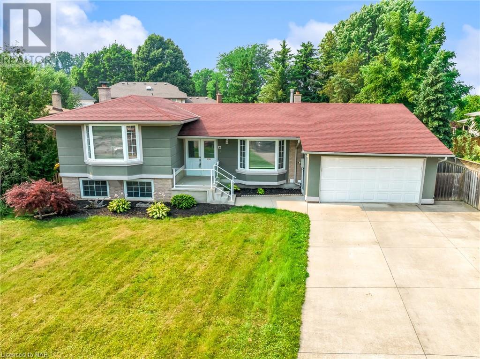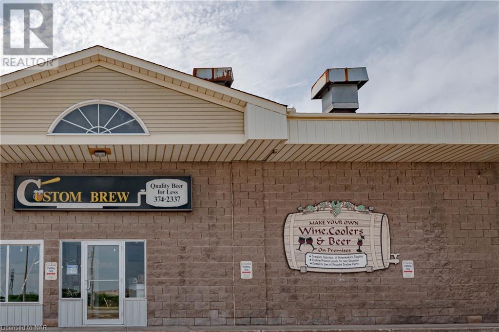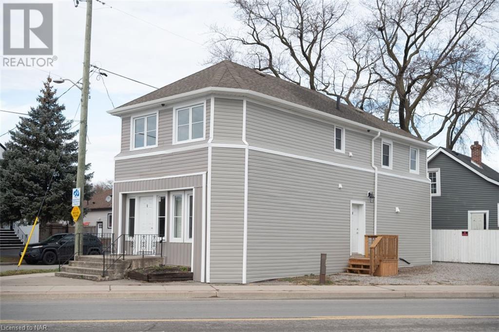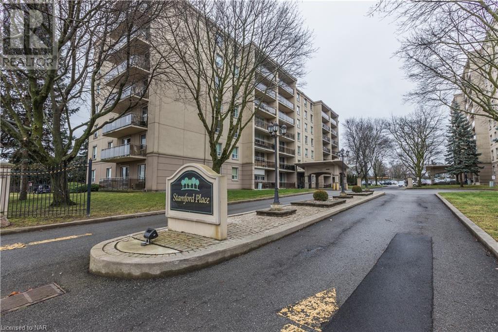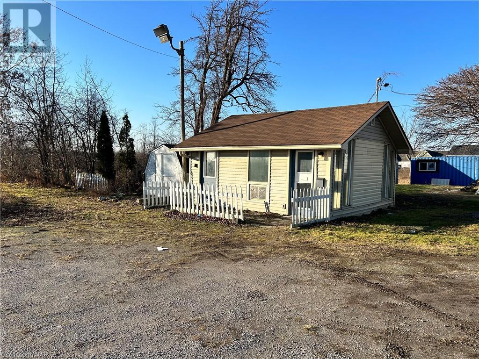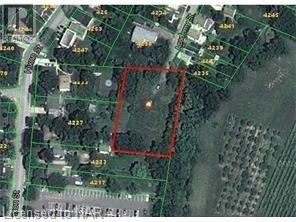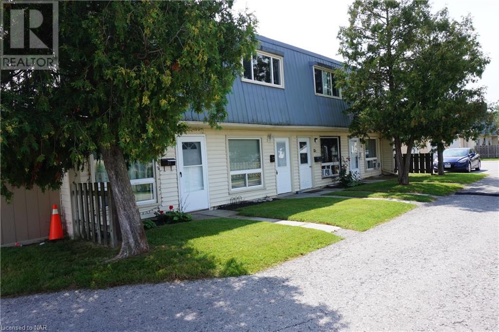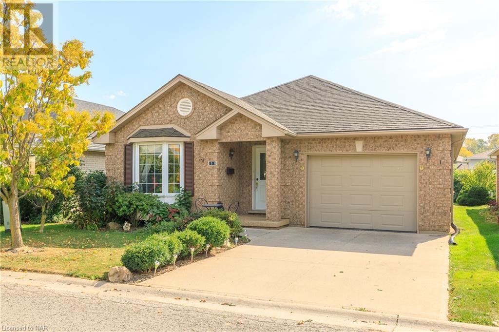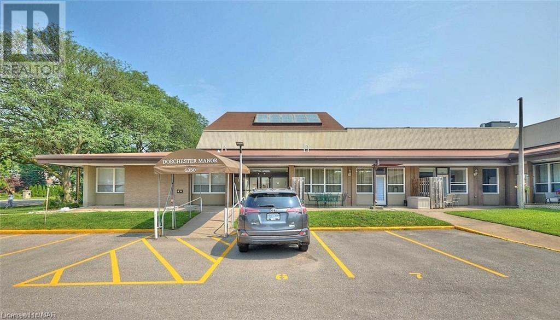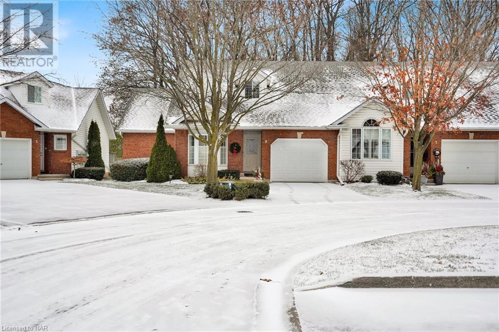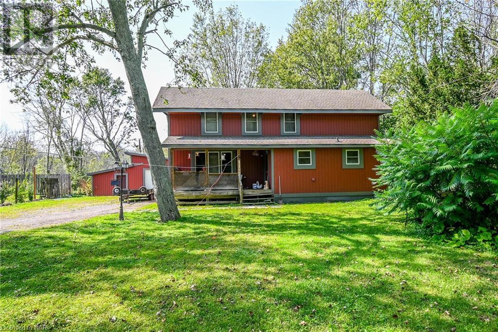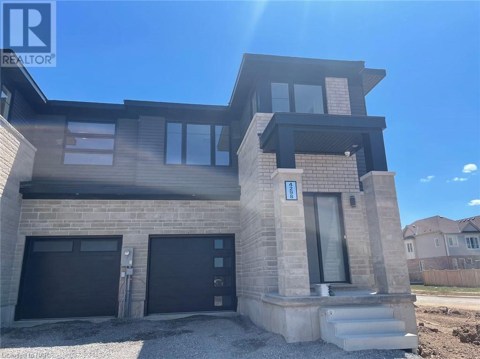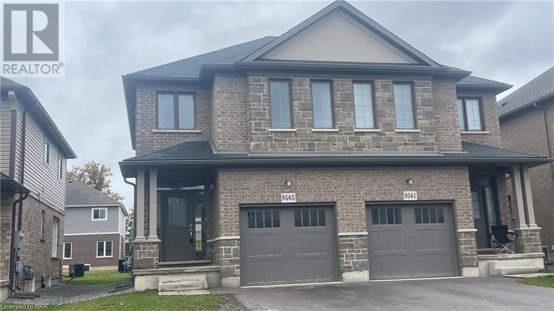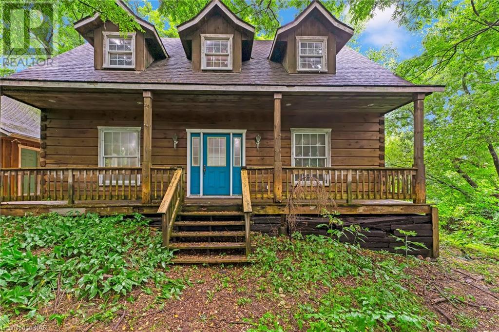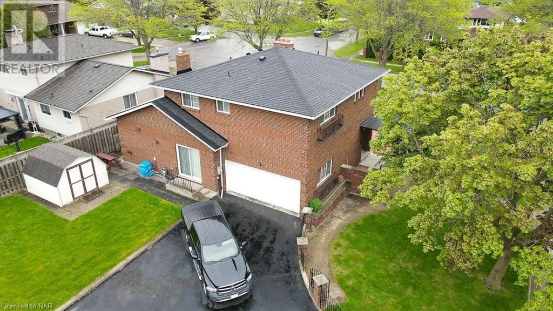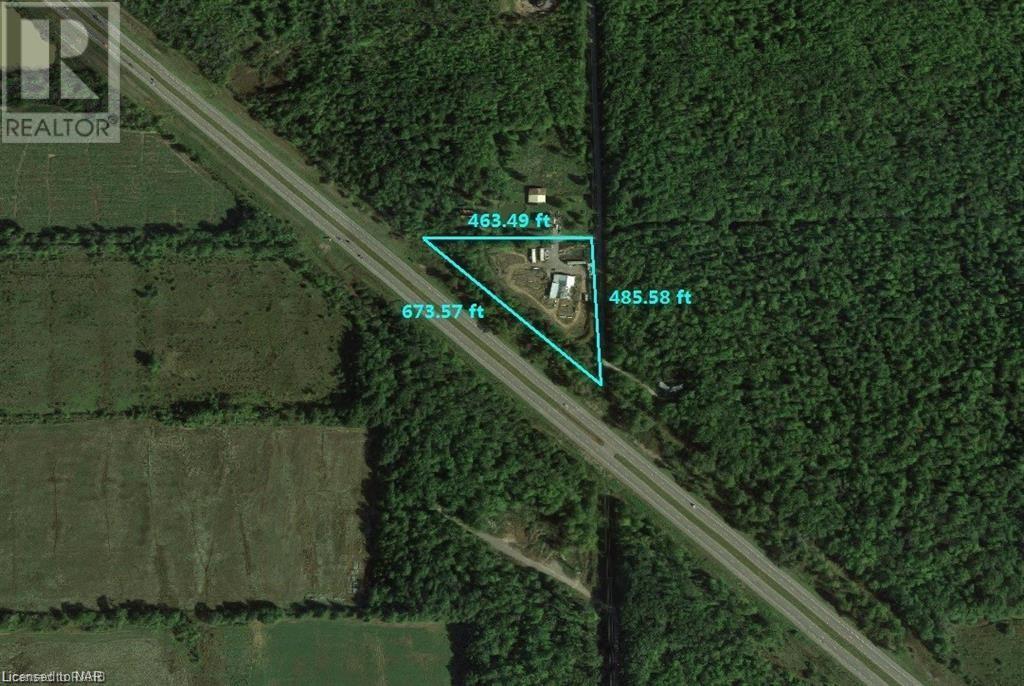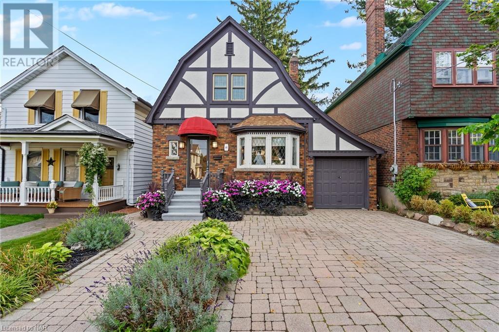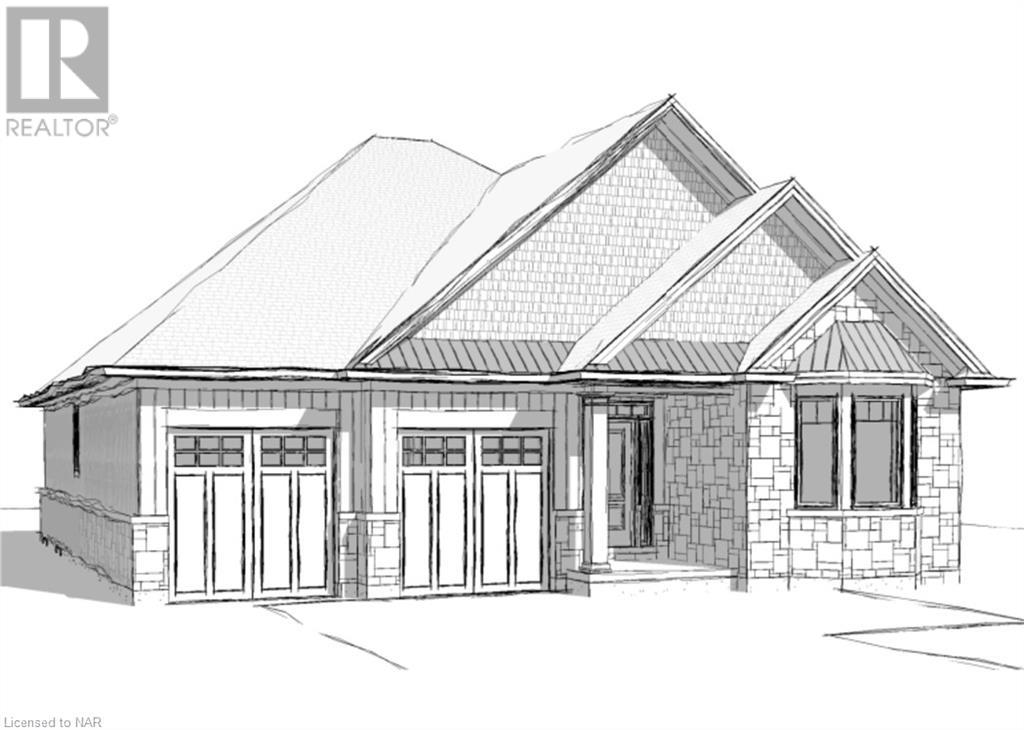126 Ontario Street
Thorold, Ontario
Custom built raised Bungalow with nearly 2500 sq ft of finished living space and a separate entrance that leads to the fully finished in-law suite with a full sized kitchen, located in a desirable area directly next to Thorold South Park. You'll love the custom, extra wide staircase, providing a grand feeling from the moment you step into the home. The main level features an open concept design that is perfect for entertaining, a beautiful kitchen with white cabinetry, quartz counters, island and large pantry. Patio doors off the living area lead to a large, fully covered deck overlooking the backyard. The large master suite features a walk-in closet and 3pc ensuite with quartz counters. 2 additional bedrooms, convenient main floor laundry, another 4pc bath, and inside access to the large double garage completes the main level. The extraordinary lower level features a completely self contained in-law suite with high ceilings, large windows throughout, a separate side door entrance, a large kitchen, separate laundry hook-ups, 2 bedrooms - one with a walk-in closet, a spacious rec room, and a 4pc bath. Other features include luxury vinyl plank flooring throughout, custom window coverings, and all hard surface counters. Full Tarion warranty. Property taxes to be assessed. (id:54464)
61.5a Jarrow Road
St. Catharines, Ontario
Custom built home overlooking Lake Ontario in a highly sought after location, on a quiet dead end street. This stunning new home features over 2600 sq ft of high-end finished living space, future in-law suite capability, and three glass balconies with gorgeous views of Lake Ontario, the Waterfront Trail, and a treed park. Features include a luxurious white kitchen, white oak island w/quartz waterfall counters & a wine closet w/custom double glass doors, living room with gas fireplace & custom built-ins, large 8’ patio door that leads to the expansive covered deck with wood grain soffit, and custom glass railings providing spectacular views of the water. The 2nd level features a spacious master suite that leads to your private, upper level covered balcony with duradeck flooring, also features a walk-in closet and 5pc ensuite. Convenient 2nd floor laundry, two additional bedrooms & a full bath complete the 2nd level. The basement features a separate side door entrance, large windows, 2nd kitchen, rec room, bedroom, laundry room and a 4pc bath. Additional features include a stone, stucco and premium PVC siding exterior, exposed aggregate double concrete driveway, attached garage, custom motorized window shades, high end lighting & oversized engineered hardwood flooring. Merely steps to the beach, this is truly cottage living in the City. Property taxes to be assessed. Full Tarion warranty. (id:54464)
16 Butternut Crescent
Ridgeway, Ontario
The Oaks at Six Mile Creek in Ridgeway is one of Niagara Peninsula's most sought-after adult oriented communities and has a completed MODEL HOME open for viewing the Phase 2 Towns while under construction. Nestled against forested conservation lands, the Oaks by Blythwood Homes, presents a rare opportunity to enjoy a gracious and fulfilling lifestyle. This Maple Interior 1435 sq ft, 2-bedroom, 2 bathroom townhome offers bright open spaces for entertaining and relaxing. Luxurious features and finishes include 10ft vaulted ceilings, primary bedroom with ensuite and walk-in closet, kitchen island with quartz counters and 3-seat breakfast bar, and patio doors to the covered deck. The full-height basement with extra large windows is partially finished for a future rec room, bedroom and 3pc bathroom. Exterior features include lush plantings on the front and rear yards with privacy screen, fully irrigated front lawn and flower beds, fully sodded lots in the front and rear, poured concrete walkway at the front and asphalt double wide driveway leading to the 2-car garage. The Townhomes at the Oaks are condominiums, meaning that living here will give you freedom from yard maintenance, irrigation, snow removal and the ability to travel without worry about what's happening to your home. It’s a short walk to the shores of Lake Erie, or historic downtown Ridgeway’s shops, restaurants and services by way of the Friendship Trail and a couple minute drive to Crystal Beach's sand, shops and restaurants. (id:54464)
20 Butternut Crescent
Ridgeway, Ontario
The Oaks at Six Mile Creek in Ridgeway is one of Niagara Peninsula's most sought-after adult oriented communities and has a completed MODEL HOME open for viewing the Phase 2 Towns while under construction. Nestled against forested conservation lands, the Oaks by Blythwood Homes, presents a rare opportunity to enjoy a gracious and fulfilling lifestyle. This Maple End unit, 1422 sq ft, 2-bedroom, 2 bathroom townhome offers bright open spaces for entertaining and relaxing. Luxurious features and finishes include 10ft vaulted ceilings, primary bedroom with ensuite and walk-in closet, kitchen island with quartz counters and 3-seat breakfast bar, and patio doors to the covered deck. The full-height basement with extra-large windows is partially finished for a future rec room, bedroom and 3pc bathroom. Exterior features include lush plantings on the front and rear yards with privacy screen, fully irrigated front lawn and flower beds, fully sodded lots in the front and rear, poured concrete walkway at the front and asphalt double wide driveway leading to the 2-car garage. The Townhomes at the Oaks are condominiums, meaning that living here will give you freedom from yard maintenance, irrigation, snow removal and the ability to travel without worry about what's happening to your home. It’s a short walk to the shores of Lake Erie, or historic downtown Ridgeway’s shops, restaurants and services by way of the Friendship Trail and a couple minute drive to Crystal Beach's sand, shops and restaurants. (id:54464)
4868 Portage Road
Niagara Falls, Ontario
This wonderful 3+1 bedroom 3 bath character home has been completely renovated to keep the charm of yester-year and the modern features that you and your family will enjoy for years to come!! Upon entry you will notice the level of quality finishing that are sure to impress the most discriminating buyer. A large living room with engineered hardwood floors, fantastic gourmet kitchen complete with Cambria Quartz counters and a Hammered Copper sink. A main floor primary bedroom with an incredible en-suite privilege bathroom completes this level. Upstairs is just as impressive featuring two more bedrooms one with a walk-in closet which include cabinets and another updated four piece bath. On the lower level you will find a large family room with a unique bar as well as the fourth bedroom and a two piece bath. No detail has been missed throughout this professionally finished home. This home sits on a beautifully landscaped pool-sized 50X200 lot with a detached drive- thru garage and a custom built 12X8 shed. Off the back of the home is a large deck overlooking gardens leading out to the sweetest firepit to enjoy hot chocolate on those warm summer nights! This home is located in a convenient location in Niagara Falls close to schools, hospital, parks, the casino and plenty of restaurants and night life! Please have a look at the virtual tour or better yet, make an appointment to see what this charming home has to offer your family. (id:54464)
12 Nottingham Court
St. Catharines, Ontario
Lovely sidesplit located in Northend St Catharines on a quiet court with many updates. On the main floor enjoy your bright living room with a large bay window and beautiful hardwood flooring. Walk into your updated kitchen featuring quartz counters, stainless steel appliances, a large island and garden doors leading outside to your double-tiered deck and oversized, fenced-in yard. The perfect place for entertaining your guests. Head upstairs to find 3 bedrooms all with hardwood flooring and an updated main bathroom. The primary bedroom has another large bay window with built-in cabinetry for extra storage. The lower level offers an oversized family room with a well-maintained wood burning fireplace, another renovated bathroom with a large walk-in closet, and additional storage. Huge double car garage, drive through with extra garage door. Great for the man cave! Concrete drive can fit up to 6 cars. Newer furnace & A/C. Close to schools, walking distance to parks, waterfront trail, Walker’s Creek trail and Lake Ontario. (id:54464)
63 Ontario Street
Orangeville, Ontario
What an opportunity to invest and collect Rent right away! Fully permitted up/down Duplex with amazing tenants looking for its new owner. This 2 unit semi is perfect to add to the portfolio. Great rents already being generated with $1845 for the main level and $1537.5 for the lower level with month to month leases. Fully permitted and inspected by the city in 2020. the Main unit is a Bright spacious unit with Living room w/ Gas fireplace, Galley-way eat in kitchen with full 4 piece bath and 2 spacious bdrms. Second lower unit has a backyard walkout and consists of Eat in Kitchen, one good sized bdrm and spacious living area with built in fireplace. Roof replaced in 2017. Heat Pump/AC wall unit, windows, front door and pot lights completed in 2018. Completely updated electrical with hardwired, interconnected 3 in 1 LED strobe and 10 year smoke and CO alarms. All appliances included: 2 refrigerators, 2 stoves, 2 washer/dryers, 1 dishwasher. (id:54464)
4129 Stanley Avenue Unit# 6
Niagara Falls, Ontario
Exciting Entrepreneurial Venture Awaits You! Seize the opportunity to step into entrepreneurship and take control of your destiny with this thriving, 30-year-old business. Unparalleled in its uniqueness, this establishment is a haven for beer brewing enthusiasts, wine connoisseurs, and seekers of top-quality reverse osmosis water. This turnkey operation comes with a comprehensive package offering you everything you need to hit the ground running – from cutting-edge equipment, supplies, and alluring copper beer kettles to a meticulously curated inventory. The seamless transition to ownership is facilitated by a comprehensive purchase arrangement, complete with 80 hours of personalized instruction from a seasoned operator. Your success is our priority. Cater to the growing community of craft beer and wine enthusiasts. Act Now, craft your future with this golden opportunity to be your own boss and immerse yourself in the exciting world of brewing, retail, and customer satisfaction. Your moment is now – grab it with both hands and watch your entrepreneurial dreams come to life! (id:54464)
80 Page Street
St. Catharines, Ontario
ABSOLUTE TURN-KEY INVESTMENT OPPORTUNITY!! THIS PROPERTY HAS BEEN COMPLETELY GUTTED AND RENOVATED FROM THE INSIDE OUT. NEW WINDOWS, KITCHENS, FLOORS, BATHROOMS, APPLIANCES, PAINT, FURNACE AND A/C, DOORS...YOU NAME IT, ITS BRAND NEW! THIS PROPERTY BOASTS 1 - 3 BEDROOM UNIT UPSTAIRS, 1 - 1 BEDROOM UNIT AND 1 - BACHELOR UNIT ON THE MAIN FLOOR. THIS PROPERTY HAS BEEN RE-ZONED AND IS AN ACTUAL LEGAL TRIPLEX. THE PROPERTY IS VACANT SO SET YOUR OWN RENTS! A PROJECTED INCOME AND EXPENSE REPORT IS AVAILABLE FOR REVIEW AND THE NUMBERS OFFER A SOLID RETURN FOR THE INVESTOR AS WELL AS A COMPLETE TURN KEY START UP. (id:54464)
6390 Huggins Street Unit# 707
Niagara Falls, Ontario
ATTENTION DOWN SIZERS, FIRST TIME HOME BUYERS AND INVESTORS. GREAT LOCATION FOR THIS CONDO. WALK TO EVERYTHING YOU NEED. TOTALLY RENOVATED 2 BEDROOM, 1 BATH CONDO. DUCTLESS A/C/HEATING UNITS IN LIVING ROOM AND BOTH BEDROOMS ALL CONTROLLED BY A REMOTE. INCLUDED IN SALE ARE $8000 WORTH OF NEW APPLIANCES. IN HIGHLY DESIRABLE STAMFORD PLACE. WALK OUT TO LARGE BALCONY. FITNESS, PARTY ROOM... THE LIST GOES ON AND ON. YOU HAVE TO SEE IT TO APPRECIATE THE BEST OF CONDO LIFE! NOTHING TO DO BUT MOVE IN AND ENJOY. VACANT AND EASY TO SHOW. (id:54464)
473 Garrison Road Unit# 3
Fort Erie, Ontario
For Rent; $1000 per month + Hydro. Centrally Located with Immediate availability! Time to Make Your Move...this self contained bachelor unit home has has been freshened up; bright, updated, clean, painted, new flooring throughout, carpet free, 1 bedroom, 3pc bathroom, w/open concept livingroom-kitchenette, this bachelor unit has its own exclusive laundry located within the unit. There is a front patio, perfect for morning coffee, as well as plenty of outdoor parking. Walking distance or a short drive to all amenities/conveniences that Fort Erie has to offer, shopping, restaurants, Friendship Trail, community centre, sports fields, Old Fort Erie, Niagara Pkwy, Niagara River, Lake Erie, public beaches, fishing, golf, camping, hiking, local parks and schools (both catholic & public). Minutes to QEW, USA, Peace Bridge, Fort Erie also offers On-Demand Transit, operating within the entire Town allowing riders to travel without transfers. Landlord prefers no smoking & requests that if you have a pet, they are housetrained/housebroken. Looking for perspective tenant with good credit & stable income. Don't let this get away on you, book your appointment to view today! (id:54464)
00 Academy Street
Beamsville, Ontario
Downtown apartment site in walk to all amenities location. Zoned for Apartment condo or rental, Block, Stacked or street townhouses, for special care, and long term care home. View of Lake Ontario from some North facing apartments. Lincoln offers door to Door public Transportation for a nominal fee. A short walk to hike the Bruce Trail. Lincoln offers great restaurants, wineries, good schools (public, private & Christian), Hospital just 10 minutes away. YMCA, arena, walking track, sports for all ages, public library. Build with confidence for the great lifestyle Lincoln has to offer. (id:54464)
8646 Willoughby Drive Unit# 16
Niagara Falls, Ontario
Completely remodeled townhouse in Chippawa. Two large bedrooms, 2nd floor laundry, patio, storage unit. Beautiful kitchen. Spotless and immaculate condition. Vacant with immediate possession available. (id:54464)
3916 Durban Lane
Vineland, Ontario
Welcome to Cherry Hill, the spectacular retirement community in Vineland. We are excited to introduce you to this charming bungalow that is sure to make you feel right at home. The open-concept layout is perfect for hosting get-togethers with family and friends. The mix of ceramic and hardwood flooring adds a touch of elegance to the main floor, while the large windows provide plenty of natural light that brightens up the entire space. Enjoy your mornings in the spacious eat-in kitchen while overlooking your backyard through the patio doors. The living room features a cozy fireplace that is perfect for those chilly evenings. With two bedrooms on the main floor, including a spacious primary suite with a walk-in closet and 3 piece en-suite bathroom, you'll have all the space you need. The main floor laundry adds to the convenience of this home, and the fully finished basement with an additional 2 piece bathroom, rec room, and bonus room provides the added space you need for a hobby or entertainment. This peaceful and sought-after retirement community is surrounded by great restaurants, boutique wineries, and vivacious farm markets. You'll find yourself celebrating the retired life while enjoying all the local amenities. With a little TLC (windows need to be replaced and deck needs to be rebuilt), you can make this cozy bungalow your own and create the perfect retirement home. Don't miss out on this opportunity to join the Cherry Hill community. (id:54464)
6350 Dorchester Road Unit# 116
Niagara Falls, Ontario
Welcome to 6350 Dorchester Road, Unit 116, Niagara Falls. Check out this affordable immaculate 2-bedroom condo located in the Dorchester Gardens District. This unit is nicely tucked in the back area of the complex with access to a quiet patio. Features 2 bedrooms, updated kitchen and bathroom, along with ample storage in the laundry room. Move in ready with immediate possession available. Call for private showing. (id:54464)
7370 Monastery Drive Unit# 6
Niagara Falls, Ontario
Welcome to 7370 Monastery Drive , Unit 6 Niagara Falls. This perfectly updated end unit condo is located in the prestigious Mount Carmel neighborhood. Features cathedral ceilings with spacious living room and dining room with newer hard wood flooring and new gas fire place. New custom kitchen with quartz counter tops and new stainless appliances and new sliding door leading to private patio looking onto forested green space. Master Bedroom has new hardwood flooring, brand new 3pc ensuite bath with walk in shower and walk in closet. 2nc main floor bedroom has new hardwood flooring and morning sun. Additional updated 4pc bath on the main floor. Open upper loft area is perfect for guests and office. The design of this unit was customized when built and is unique to Victoria Meadows. Updates include : Ensuite Bathroom (2022), Kitchen (2021), Attic insulation to R60 (2020), Owned Hot Water Tank (2019), High Efficiency Furnace (2018), All Light Fixtures (2018), Gas Fireplace (2018), Hardwood flooring in Bedrooms (2017), Laminate Flooring in Loft ( 2017) , New Skylights (2017), Sliding door in kitchen (2017), Garage door and garage door opener (2023) , Interior doors (2023). Call for private showing (id:54464)
393 Point Abino Road S
Fort Erie, Ontario
Welcome home to 393 Point Abino Rd South! This 3 bedroom 2 bathroom home sits on 2.8 acres in the sought after Point Abino area! The main floor consists of laundry, kitchen/dining, a giant living room with sliding doors to the rear yard, 3pc pine bathroom, and the 2 utility/storage rooms! The second floor has 3 generous sized bedrooms and another 3 pc bathroom! The outside of the home contains an insulated 28 x 28 garage with hydro! Located close to the public beaches, Friendship trail and all other amenities; but just off the beaten path for relaxation and quiet! If you're looking for something private where you can enjoy nature, then this is the place for you! (id:54464)
4298 Shuttleworth Drive
Niagara Falls, Ontario
One year old townhouse located in a desirable place in Chippawa, Bright and sunny living space with an open concept kitchen and dining area. Sliding Door to the backyard patio. 3 bedrooms with a spacious loft on the second floor, a huge master bedroom with the ensuite bathroom and walk-in closet. Laundry in second floor. Energy-saving Hot water heater and air handler will save the total energy bill during the winter. Looking for the AAA tenants, need application form, credit and report, job letter and paystubs, reference, NO smoke. Flexible for half year, one year or two years lease. (id:54464)
9565 Tallgrass Avenue
Niagara Falls, Ontario
Four years old Semi detached house located in a desirable place in Chippawa, Bright and sunny living space with an open concept kitchen and dining area. Three spacious bedrooms on the second floor, a huge master bedroom with the ensuite bathroom and walk-in closet. First floor is carpet free, Upgraded Quartz counter top, Looking for the AAA tenants, need application form, credit and report, job letter and paystubs, reference, NO smoke. (id:54464)
8 Four Mile Creek Road
Niagara-On-The-Lake, Ontario
Welcome to 8 Four Mile Creek Road, St. Davids. Custom built all seasons true log cabin log home is a rare find and is tucked up into its own ¾ acre secluded property. Features open concept main level with large kitchen with breakfast bar, dining area , living room with fire place, 2 pc bath and laundry. Upper level has 3 spacious bedroom and large 4pc bath. Lower level is finished with family room and bedroom. 2 car garage / workshop with heat and power. Don’t miss out on this great opportunity. (id:54464)
4094 Mckinless Crescent
Niagara Falls, Ontario
Welcome to 4094 McKinless Cres. All brick natural 4 bedroom 2 storey home in much sought after north end location. Features large eat in kitchen, formal dining room, formal living room. Master bedroom with 4pc ensuite bath. Additional spacious 3 bedrooms & 5pc bath. Finished basement with rec room, kitchen, 3pc bath and separate entrance from the garage. 3 Fireplace, 4 bathrooms. Double car garage, and beautiful patio. Call for private showing. (id:54464)
13671 Willoughby Drive
Niagara Falls, Ontario
Welcome to 13671 Willoughby Drive, Niagara Falls. This 2.6 Acre property is serviced with 3 phase power, 2 hydro meters, 2 septic systems, 2 – 2000 gallon cisterns along with a drilled well and propane heated barn. If you are looking for private country property, this is the one. Mobile homes, 3500 heated steel barn and greenhouse equipment all included and being sold as is. (id:54464)
46 George Street
St. Catharines, Ontario
Welcome to 46 George Street.....a Charming Character home with English gardens located in the heart of downtown. Walkable to parks, shops, restaurants, schools and short drive to all amenities. This Tudor home was built in the 1941 and the original leaded glass windows, art deco mantel, hardwood floors and millwork have been meticulously cared for. Offering 3 bedrooms, 1 1/2 baths, a generous formal living and dining room, eat in kitchen, main floor family room and an unfinished basement. From the main floor family room you can walk out to a private backyard with a large covered deck and enjoy the beautiful perennial gardens. An attached single garage, double interlock drive and gardens give this home great curb appeal. The current owners have added several updates over the years, such as roof (2015), Boiler (1996), AC split system (2017), double hung vinyl windows (2015), Oak kitchen (2003) and 200 amp panel. Treat yourself to this move in ready home and love it like the current owners have since 1996. (id:54464)
27 Maple Leaf Avenue S
Ridgeway, Ontario
Brand new 1659 square foot custom designed signature bungalow to be built in the desirable Thunder Bay area of Ridgeway, Fort Erie on an expansive 82'x114' lot with a small creek running through it! Experience life in a luxurious setting, steps away from Lake Erie’s shoreline. The luxurious exterior features a combination of Lafitt stone with James Hardie siding & shakes, metal roof, accents at the front of the home and a stunning bay window in the den/bedroom#2. The premium quality interior finishes & features include a grand 9’ main floor ceiling, taller 8’4” foundation height pour, vaulted ceiling in the great room, kitchen and dining room, engineered hardwood flooring and quartz countertops. The Chef’s kitchen comes complete with a walk-in pantry, kitchen cabinetry extended up to the ceiling, soft close drawers and doors, expansive breakfast bar island and sliding patio doors which lead to the 28'x10' rear covered deck overlooking a beautiful rear and side yard. The oversized primary bedroom includes a large walk-in closet and luxurious spa ensuite featuring double sinks and glass & tile shower. Base cabinet with stainless steel sink is featured in the main floor laundry room. Stairs to the basement are enhanced by a stunning oak waterfall edge detail & oak spindles. Create a relaxing and private space for guests or family in the unfinished basement with the potential to add a future recroom, 3rd & 4th bedrooms, 3pc bathroom. Built by multi award-winning home builder Rinaldi Homes. Located within steps of Lake Erie. It’s a 10-minute walk to Downtown Ridgeway’s shops, restaurants, services and 26km Friendship Trail and only a 2-minute drive to Crystal Beach’s sand and lakeside amenities. There's still time to choose your colours! (id:54464)


