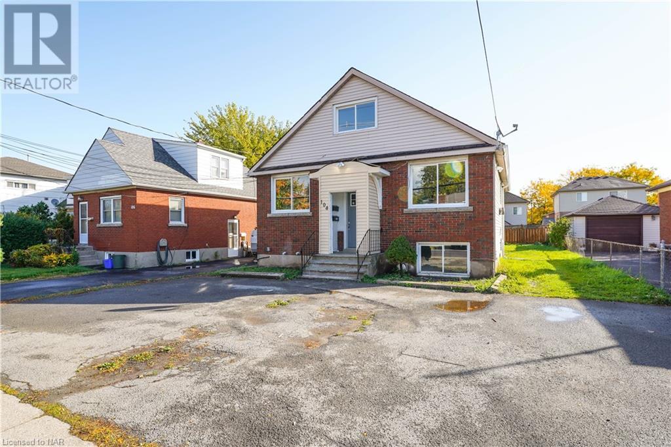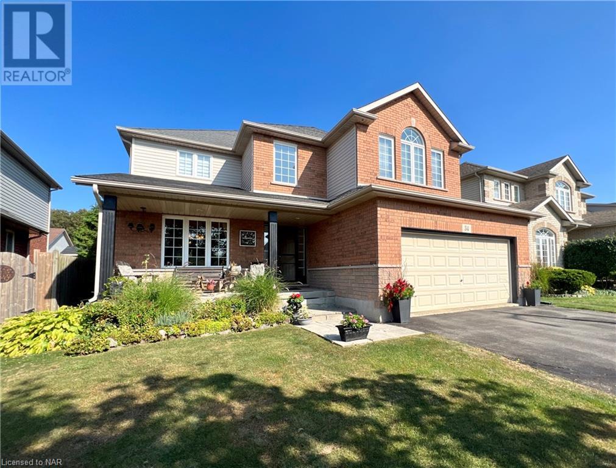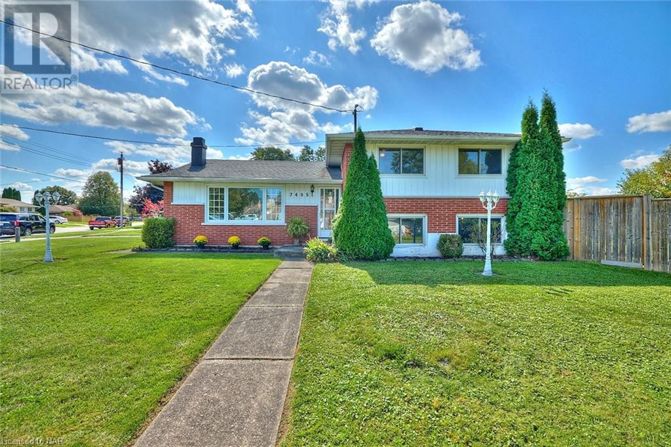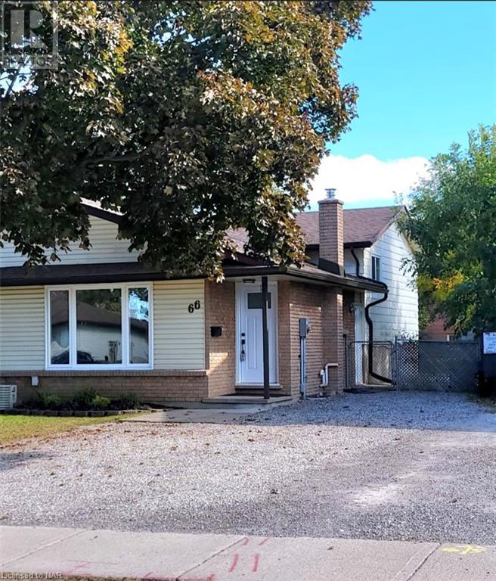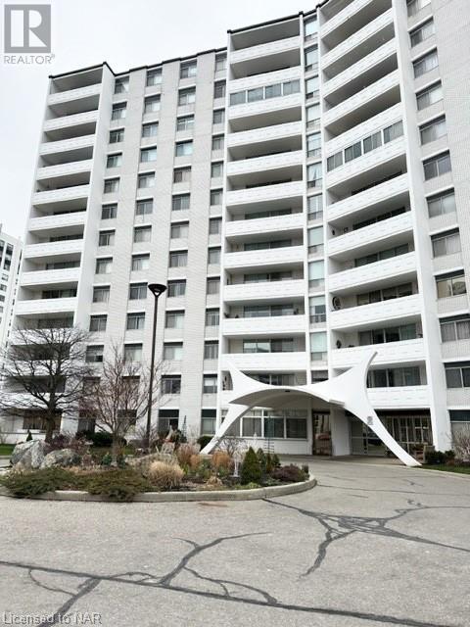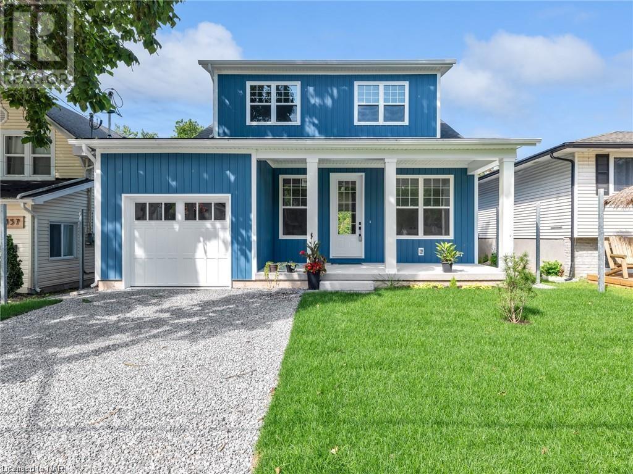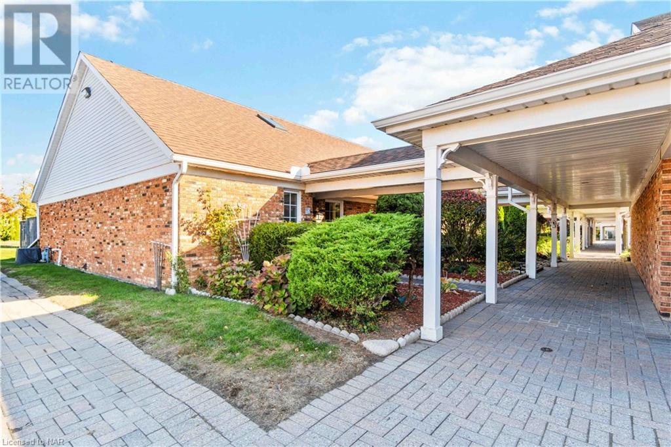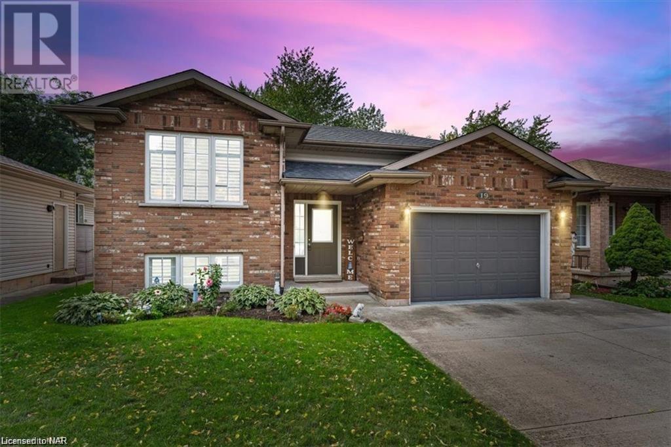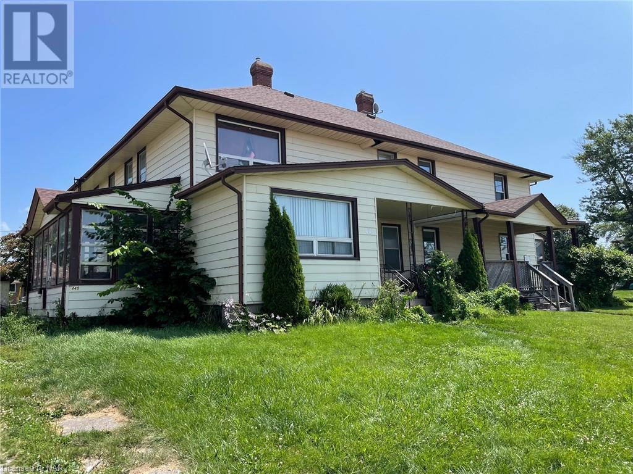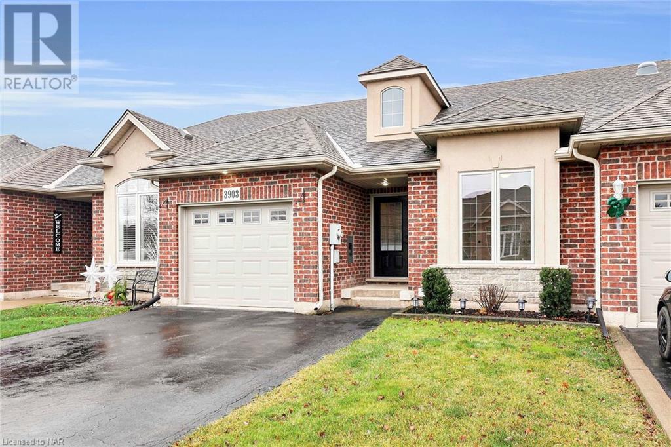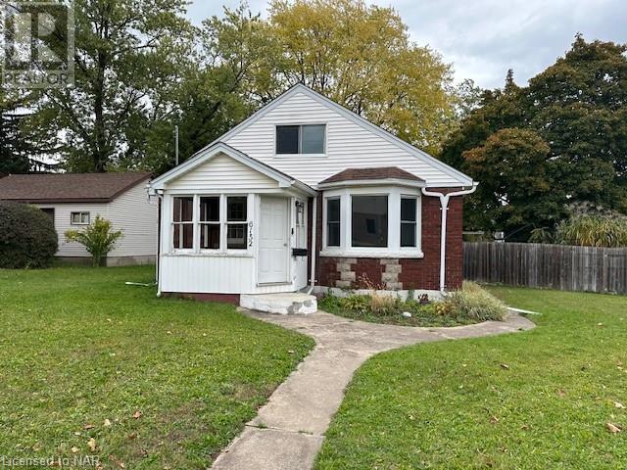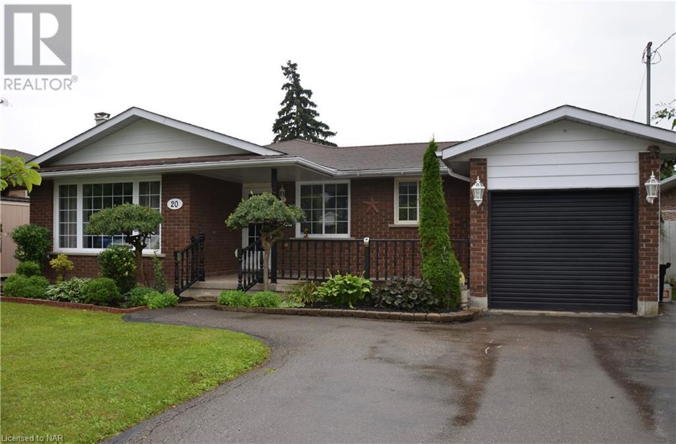104 Haig Street
St. Catharines, Ontario
Welcome to this Fully Updated, Stunning lower-level Bachelor Unit, With Tasteful Upgrades In a multi-unit building. This Spacious Unit Features An Open Concept contemporary counter tops, Large Kitchen Area And High-end Appliances. Includes Refrigerator, Stove and an in-unit Washer/Dryer. 1 Parking space in front of the building. Conveniently located Close To Transit, Shopping, downtown amenities, Plazas, And More. It’s move in ready and perfect for young professionals, students, or couples! (id:54464)
34 Raspberry Trail
Thorold, Ontario
Executive living abounds at 34 Raspberry Trail. Award winning Mountainview Cabernet model offers Buyers a spacious and well appointed interior. As you enter you will be graced by a stunning staircase, tall ceilings and open spaces. Love entertaining family and friends, then this home has all the feels. Tons of areas to chat, chef prep and watch the game. Your kitchen features double sinks, breakfast island, a dedicated wine bar, and top drawer construction that enhances your cabinet design. All overlooking your main floor family room which features tray ceilings and a cozy gas fireplace for those nights spent at home. Main floor laundry room, and a 2 piece bath rounds out the main floor. UPSTAIRS-gives large families 4 good sized bedrooms, a 4 piece bath and a Master bedroom that will speak to your inner self. Its spacious but cozy, tons of storage in your walk in closet and a spa like master en suite where you can soak in your Jacuzzi tub and unwind. DOWNSTAIRS-If you are looking for a basement to put your finishing touches to, then this one is for you. Put your vision into reality with your own Man Cave or Games room. Rough in for a 4 piece bathroom is tucked away in the perfect spot. 9 ft ceilings will give you a cool feel when finished. Stroll outside to your deck and enjoy a glass of Niagara's finest overlooking your pretty yet mature yard. Close to all things convenient , Brock U and minutes to the 406. Updates include Furnace and Central Air in 2021, (id:54464)
7405 Susan Crescent
Niagara Falls, Ontario
Looking for the perfect family home, you have just found it! This sidesplit features a large private lot, 3 bedrooms, 1 bathroom and oversized detached garage that is insulated and has hydro. This home features a bright livingrooom with a large picture window and wood fireplace, the family room has plenty of light with 2 large windows, and a nice eat-in kitchen. This home is close to the French school Notre Dame, and the only home located on Susan Cres (id:54464)
66 Tupper Drive
Thorold, Ontario
Beautiful 4 level backsplit semi-detached home with a total of 5 bedrooms in the heart of Thorold and close to all amenities. Completely renovated throughout with new cabinets and granite counters in the kitchen, new (Whirlpool) stainless appliances. There are 3+2 bedrooms, two full modern bathrooms, all new flooring and paint, furnace and central air, newer windows, roof (2020) and more. Fully fenced backyard with shed, Ducts professionally cleaned (2023). Vacant and ready to just move in! Call Today before it's gone. (id:54464)
15 Towering Heights Boulevard Unit# 205
St. Catharines, Ontario
THE IDEAL LIFESTYLE FOR THE PROFESSIONALS AND RETIREE'S. OAK PARQUET FLOORING THROUGHOUT. OPEN BALCONY OVERLOOKING RAVINE SETTING. UPDATED KITCHEN, STAINLESS APPLIANCES. INDOOR SALT WATER POOL, GYM, SAUNA, PARTY ROOM - CONDO FEE INCLUDES HEAT, HYDRO, WATER, BUILDING INSURANCE, MINUTES TO PEN SHOPPING CENTRE, BROCK UNIVERSITY, DOWNTOWN AND HIGHWAYS. PET FRIENDLY BUILDING, PARKING IS NOT INCLUDED IN COMMON EXPENSES - WAIT LIST FOR UNDERGROUND PARKING. (id:54464)
355 Ridgeway Road
Fort Erie, Ontario
Beach House Beauty! Welcome to 355 Ridgeway Road in beautiful Crystal Beach! This new custom build is situated in the amazing Bay Beach area only minutes away from the beach and features 1805 sq/ft of high end quality finishes and workmanship. The main floor boasts 9' ceilings, a convenient laundry/mud-room off of the garage and a primary bedroom suite with a large walk-in closet complete with a 3-piece ensuite featuring a tile/glass shower. Open concept living room with electric fireplace, dining room and kitchen with a large centre island, quartz countertops, ceramic backsplash and all new appliances. Main floor also boasts a powder room and an office which could also be used as a fourth bedroom and an oak staircase and railing to the second level. Upstairs features two more large bedrooms and a full 4-piece bathroom. Modern finishes with luxury vinyl flooring, pot lights and data cable hookups throughout. The home has also been pre-wired for a future alarm system. All countertops throughout the house are quartz. The unfinished basement awaits your finishing touches with the potential for a large rec-room and an additional two bedrooms and a bathroom. This property also has an attached garage with automatic garage door opener and a spacious covered front porch perfect for relaxing on summer nights. Landscaped lot with 14ft x 10ft wood deck. Steps to Bay Beach and the new Bay Beach Park, new restaurants, bars and shops and a short drive to Historic Ridgeway, Niagara Falls and Niagara On The Lake. Tarion Warranty included. Book your private viewing today and come see for yourself all that Crystal Beach has to offer! (id:54464)
4121 Cherry Blossom Lane
Vineland, Ontario
Excellent investment opportunity awaits with this choice, end unit townhome bungalow, in popular Heritage Village, Vineland's premiere active senior destination. This lovely condominium gives you the privacy of a single family home with none of the worry as everything is done for you plus the exclusive Clubhouse with its wealth of on-site amenities, will make you feel like you're living in a country club! Everything you need to live happily and healthily is all on one floor highlighted with vaulted ceiling and skylights featuring an updated kitchen, main floor laundry room, 2 bedrooms, bathroom with easy entry tub and shower plus unfinished basement offers lots of storage and other potential options. You'll love relaxing in the 4-season sunroom that overlooks a well treed back yard with no facing neighbours or sit outside on the adjoining patio and enjoy the day's sun. Outside are two side by side parking places with easy access to the front and backyards and the front entrance is covered. Walk or roll down to the Clubhouse for fun social activities, heated saltwater pool, fitness room, pickleball and more. Heritage Village is close to wineries and waterfalls plus the QEW, new hospital, shopping and more - come experience your new lifestyle today! (id:54464)
19 Glen Park Drive
Welland, Ontario
Welcome to this charming raised brick bungalow nestled on a serene, mature street, where comfort and versatility meet in perfect harmony. This lovely home offers a delightful blend of features 2 Full kitchens(inlaw apartment), 3+1 Bedrooms 2 full bathrooms As you step inside, you'll be greeted by a spacious openconcept living area that seamlessly connects the kitchen, dining, and living rooms. The abundance of natural light and the inviting atmosphere create an ideal setting for both family gatherings and relaxed evenings at home. This home features three generously sized bedrooms on the main level. One of the standout features of this property is the lower-level one-bedroom apartment. Whether for additional rental income or for accommodating extended family, this self-contained unit provides flexibility and value. It can serve as a comfortable in-law suite, a guest space, or even as a home office or studio.) The property also includes outdoor spaces, perfect for gardening, barbecues, or simply unwinding in your own private oasis. The possibilities for creating your dream outdoor retreat are endless. Whether you're looking for a cozy family home or a wise investment opportunity, this bungalow has it all. Don't miss out on this chance to make it your own. Let me turn your dreams into an Address. (id:54464)
440 King Street
Welland, Ontario
Great Investment property, downtown location live in One unit and rent out the other. 2 - 3 Bedroom units main floor 3bedroom pays $1400.00 plus heat and hydro and upper is currently vacant tenant was paying $1400.00 plus heat and hydro. Both good paying tenants on a month to month would love to stay. Own a large piece of Niagara Real Estate and Buy the whole building. Numerous Updates include Shingles, Privacy Fence (18), Upstairs Bathroom Shower, Furnace, Central Air(15), Picture Windows on both floors, 2 Gas Stoves(18), Dryer(18), Washer (19). Water Heater (18) is Owned. 2 Hydro meters and tenants pay own hydro. Conveniently located close to Public Transit, Shopping, Hospital, Arena and Recreational Canal. (id:54464)
3903 Lower Coach Road
Stevensville, Ontario
IT'S THE LIFESTYLE! FREEHOLD bungalow townhome with no rear neighbour. Located in the friendly Village Creek community in quaint Stevensville, walking distance to parks, conservation areas, shops and restaurants. 2 bedrooms, 2 bathrooms, MAIN FLOOR LAUNDRY and partially finished basement. Extras include 2 GAS FIREPLACES, several potlights, FRENCH DOORS to the second bedroom/office, and exterior with stone, stucco and brick. OPEN CONCEPT great room and dining area is brightened with natural light from the large window. The corner gas fireplace makes the space feel cozy. Well designed kitchen with U-shaped counter, undercabinet lighting, pantry closet and built-in dishwasher. The lower level has a SPACIOUS FAMILY ROOM with gas fireplace, den with double door entry and a four piece bathroom. There is a second laundry set up downstairs and also ample storage. ENGINEERED HARDWOOD floor in great room and dining room. Updated laminate floor in both main floor bedrooms and finished areas of basement. Freshly painted and many updated light fixtures. Partially covered CONCRETE REAR PORCH (12' x 12') and deck (12' x 12') is an inviting space for backyard BBQ's. There is a fenced in area - convenient for the dog. Short drive to downtown Ridgeway, Costco, future hospital site, the US border and the shores of Lake Erie. Enjoy the many attractions of Niagara such as wineries, golf courses, nature trails, markets, shopping and more. (id:54464)
6152 Carlton Avenue
Niagara Falls, Ontario
Your Dream Home Awaits: Exceptional 3-4 Bedroom Residence in Prime Location Why settle for less when you can experience the ultimate in comfort and style? Presenting a remarkable opportunity at just $2,500 per month, this exquisite home is a perfect fusion of luxury, convenience, and adaptability. Interior Highlights: - 3 Cozy Bedrooms: Each room offering comfort and tranquility, plus a flexible attic space ideal as a fourth bedroom, home office, or artist's studio. - 1 Elegant Bathroom: Thoughtfully designed for both style and practicality. - In-Home Washer & Dryer: Adding ease and efficiency to your daily routine. - Main Floor: Boasts a spacious living area, a modern kitchen equipped with the latest appliances, and a dining room tailor-made for memorable gatherings. - Garage: Provides ample space for your vehicle and extra storage. Exclusive Features: - Energy-Efficient Appliances: Embrace a sustainable lifestyle without sacrificing convenience. - Sunlit Interiors: Bathed in natural light, creating a warm and inviting atmosphere. - Beautifully Landscaped Outdoor Area: A serene space for relaxation and enjoyment. Prime Location: - Across from a School: Perfect for families, making your morning routine a breeze. - Convenient Amenities: Easy access to grocery stores, pharmacies, banks, and a diverse array of dining options. This Home Is a Must-See: - Unbeatable Value at $2,500/month: An exceptional offer for a lifestyle upgrade. - Don't Miss This Opportunity: A rare chance to inhabit a home that truly caters to all your desires. Act now to secure your private tour and step into a realm of elegance and ease. This is more than a home; it's a lifestyle choice. (id:54464)
20 Acadia Crescent
St. Catharines, Ontario
Three bedroom, two bathroom bungalow, located in desirable Secord Woods. This home is in a quiet, kid friendly neighbourhood within close proximity to shopping and schools. Heated garage which features front and rear overhead rolling doors allowing access to the fully fenced yard from the garage. This home also features a very large finished basement with recroom, family room, and the second bathroom. The basement also has a separate entrance from the back yard allowing for in-law suite possibilities for extra rental income. New flooring was just installed on main floor. Book your showing today and when warmer weather comes you can be sitting on the front porch enjoying your morning tea in your new home! (id:54464)


