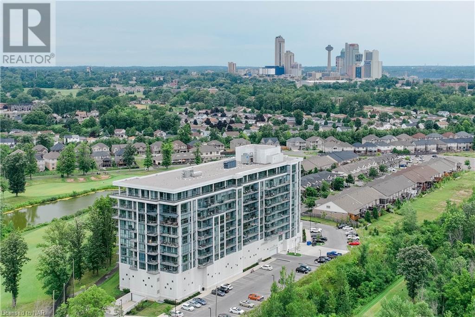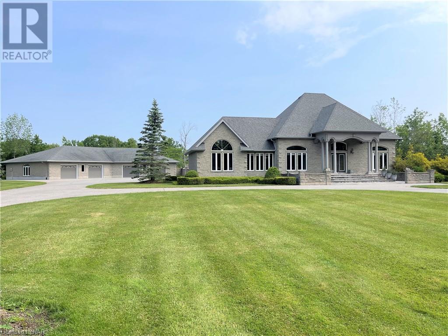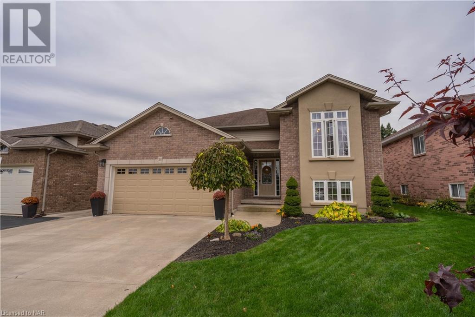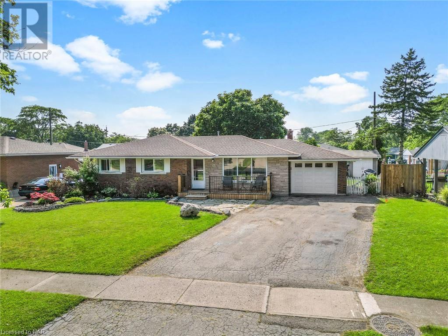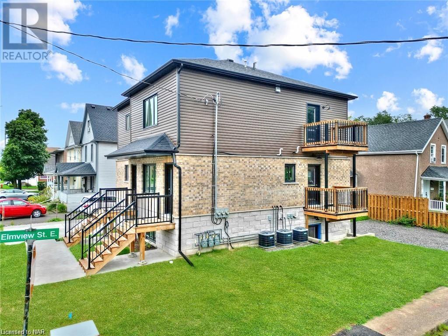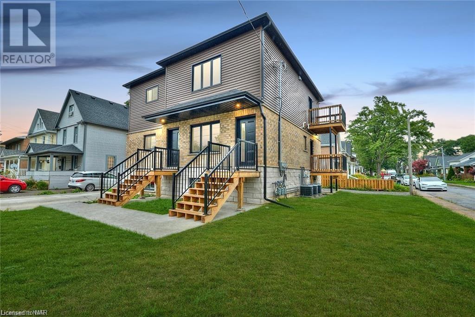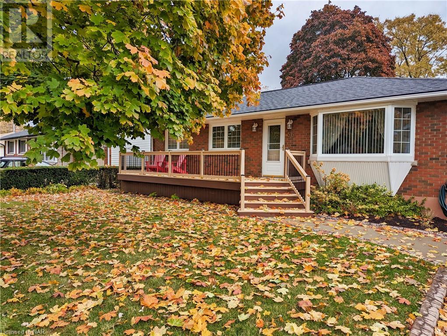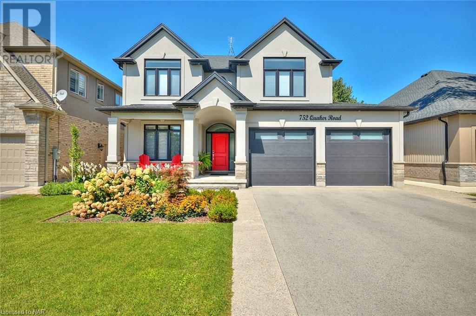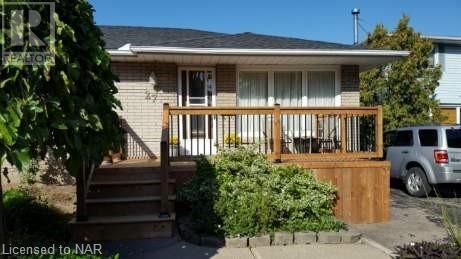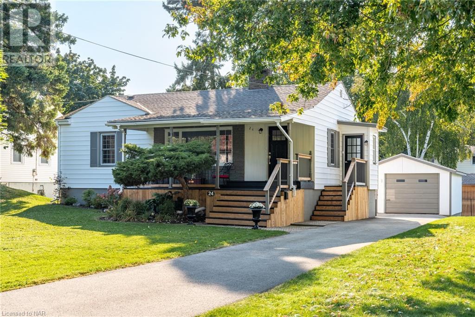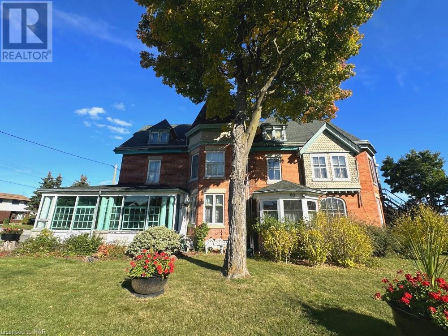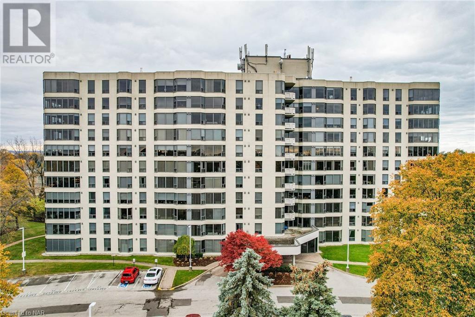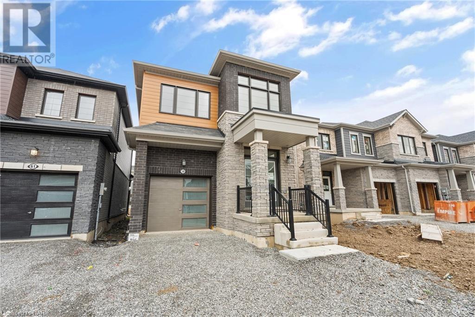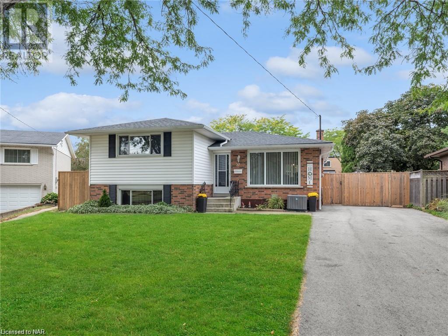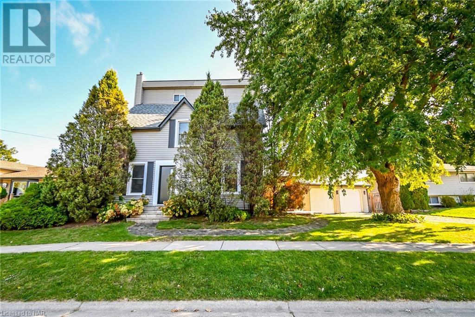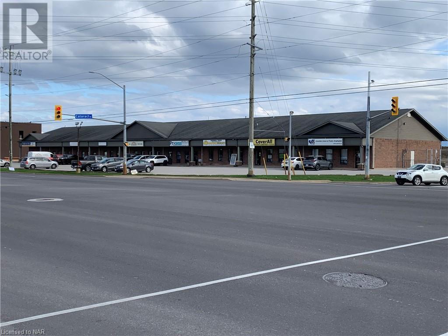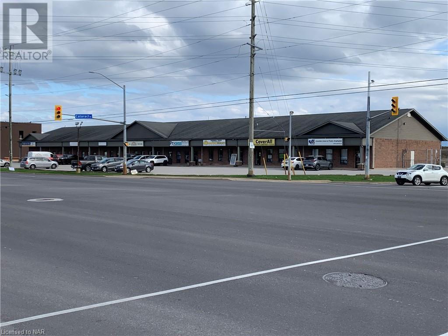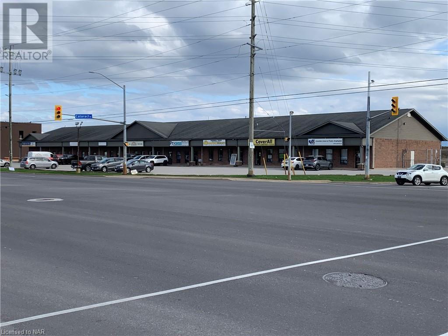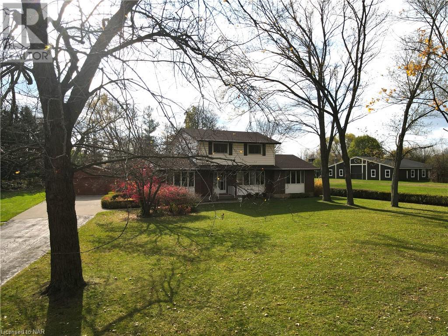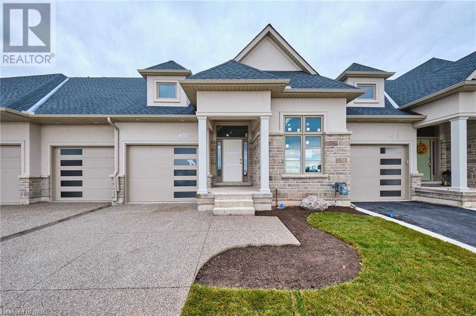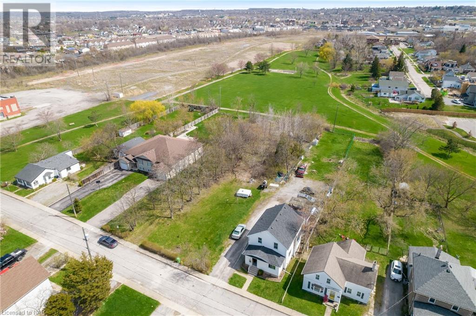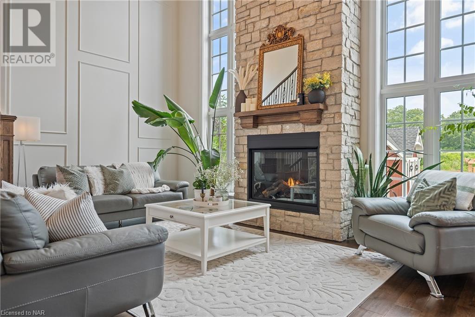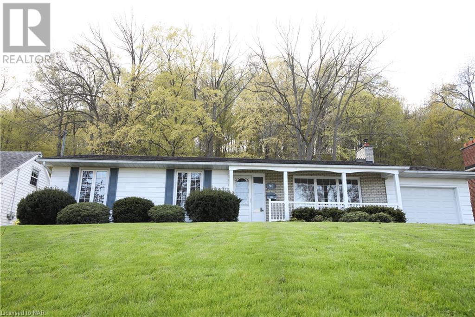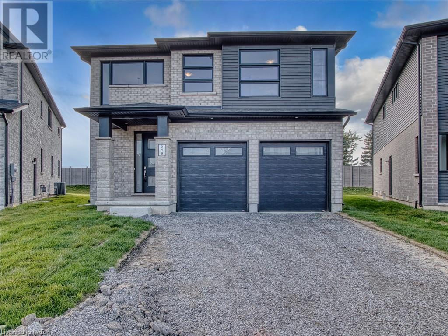7711 Green Vista Gate Unit# 720
Niagara Falls, Ontario
Welcome to UPPERVISTA, A luxury NEW condo is available now! 15 mins walking distance to Niagara Falls, located at a private location, next to a golf course, highly convenient to the supermarket and new Costco. The building has lots of amenities, Swimming Pool, Unisex Sauna, Hot Tub, Dog Spa, Meeting Lounge, Theatre, Weight Room, Yoga Room, Party Room, Wine Lounge, Boardroom, Outside BBQ Area. UPPER VISTA got everything you need! This unit features one spacious bedrooms with walk-in closet and ensuite bathroom, a den can be used as second bed or home office. Hardwood floor throughout the whole unit, with open concept kitchen, quartz countertop, and ample storage places, all appliances included! AND MORE, ONE* INDOOR PARKING* SPOT & ONE locker. Step out the 70 sq. ft balcony will enjoy the views of the golf course and trees. Book your showing today! (id:54464)
2122 Nigh Road
Fort Erie, Ontario
Endless possibilities with this 3200sqft detached garage fully insulated with heat, AC and separate hydro service!! Don't miss this Executive 2,100sqft stately home sitting on a stunning 15acre parcel of land. Located on the outskirts of Fort Erie, this beautiful home offers everything you have ever wanted. From the moment you pull onto the aggregate concrete driveway you will be taken aback by how perfectly maintained and manicured the property is. The open-concept main floor provides stunning views from every window and hardwoods throughout. A spacious great room with soaring tray ceiling and a custom gas fireplace. A classically beautiful custom kitchen with built-in appliances, adjoining breakfast area and a large formal dining room leading to the incredible back patio and pool area. Master bedroom with a designer spa like en-suite bath. Main floor also hosts a large laundry room with custom built-in cabinetry and 2 additional bedrooms with a full bath. The lower level offers a blank canvas for more living space and includes a walk-out with separate entrance. The incredible backyard is every bit as breathtaking as the home itself. Lush emerald lawns & landscaping, a private pool area, interlocking stone paths and patios, your friends and family will love every moment they spend in this uniquely beautiful yard. The property also features a camera system, in ground sprinkler system and back-up generator. Everything you have ever dreamed about is here - don't wait! (id:54464)
30 Hillcrest Road
Port Colborne, Ontario
This 16 year young raised bungalow was built with all the upgrades you could wish for and has been taken care of like it was built for the builder! On the outside you've got a concrete driveway that leads to a spacious double car garage. Out back you get to enjoy a beautifully and professionally landscaped back yard with a two tiered deck, a ton of space for entertaining, and the privacy of no houses behind your yard. Inside the home has many upgrades and needs nothing but your family to come and enjoy it. The kitchen has granite countertops and quality wood cabinetry. The main floor has three oversized bedrooms, two of which come with walk in closets, and two 4 piece bathrooms. The master bedroom has a beautiful large west facing window, one of the walk in closets, as well as a tasteful 4 piece ensuite bathroom. The basement provides a lot more space for the family and has the 4th and 5th bedrooms, as well as your 3rd full 3 piece bathroom. You also get to enjoy natural lighting in the basement with high ceilings and large above grade windows. Come have a look! (id:54464)
17 Clearview Heights
St. Catharines, Ontario
Welcome to Burleigh Hill, in south St. Catharines. This captivating bungalow is situated within a mature and esteemed community. Minutes away from Brock University and Niagara College. This location also offers close proximity to both the 406 hwy and QEW, not to mention the Outlets of Niagara, If it is a cooler evening and relaxing on the stamped concrete patio becomes too chilly, then you can move inside to the large four season sunroom to enjoy the afternoon sun. Stepping inside, you'll be greeted by an open-concept floor plan with an eat-in kitchen, perfect for both culinary creations and heartwarming conversations. The large great room boasts a wood-burning fireplace where you can relax and read your favourite book or play a board game, offering solace during chilly winter evenings. The generously proportioned primary bedroom flows effortlessly from the patio door that opens to your private sanctuary at the rear. Relax and unwind in the three-piece bathroom featuring a rejuvenating jetted tub. A second bedroom nearby, graced with hardwood floors for effortless maintenance. The lower level offers a lot of space that could easily accommodate several bedrooms all while still maintaining the large Rec room featuring a cozy gas fireplace. There is also an additional three-piece bathroom. If you are looking for storage, then this house is it. The one car garage has been renovated and finished with vapor barrier walls, insulation and a tiled floor. Burleigh Hill is the ideal place to call home. Why not embrace Burleigh Hill living and its warm sense of community, only moments to shops and eateries. This home provides all the elements for convenience, easy-care living and relaxing. Welcome home! (id:54464)
272 Niagara Street Unit# 1
Welland, Ontario
Beautiful Brand new 2 Bedroom apartment above grade 1089 sqft approx with balcony. Convenient location and close to bus route. Many amenities nearby. Private parking. 3 unit building with in-suite laundry. Separate forced air for heat and cooling. Hot water on demand. Utilities extra. Private drive. Available December 1st. (id:54464)
272 Niagara Street Unit# 3
Welland, Ontario
Beautiful Brand new 2 Bedroom apartment above grade 1089 sqft approx. Convenient location and close to bus route. Many amenities nearby. Private parking. 3 unit building with in-suite laundry. Separate forced air for heat and cooling. Hot water on demand. Utilities extra. Private drive. Available December 1st. (id:54464)
56 Forster Street
St. Catharines, Ontario
Welcome to this meticulously maintained bungalow nestled in the charming north end of St. Catharines! This beautiful home is a testament to pride of ownership, showcasing every corner of the property with care and attention to detail. It features a fully finished basement, complete with its own separate entrance, providing a versatile space that adapts to your family's needs. The well-thought-out layout ensures ample natural light fills the living spaces, creating an inviting and bright atmosphere. The living room provides a cozy retreat for relaxation, and the adjacent dining area is perfect for hosting gatherings and special occasions. The fully finished basement offers endless possibilities. Whether you envision it as a separate living area, a home office, or a space for guests, it is ready to fulfill your needs. The convenience of a separate entrance enhances its versatility. Outdoors, the property continues to impress. The well-manicured lawn and landscaping provide a serene backdrop for outdoor activities, gardening, or simply unwinding on a sunny afternoon. Located in the desirable north end of St. Catharines you'll be conveniently situated near schools, parks, shopping, and dining options, making it an ideal choice for families seeking both comfort and convenience. (id:54464)
752 Quaker Road
Fonthill, Ontario
Welcome to this impressive two-story custom-built home. Built in 2017, it offers 2619 square feet of living space, plus a fully finished basement offering an additional 1314 square feet with a separate entrance, perfect for an in-law suite. Upon entering, you'll be greeted by nine-foot ceilings that grace the entire main floor. To your left, there's a spacious den or office. The open-concept living room with cozy gas fireplace and built in shelves, seamlessly flows into a chef's dream kitchen, featuring top-of-the-line Miele appliances, still under warranty. The kitchen boasts a substantial waterfall island with gleaming granite countertops, as well as stunning marble subway tile backsplash, and a roomy dining area that leads to a covered composite deck with views of the professionally landscaped, pool-sized backyard. This level also includes a 2-piece bathroom and a convenient mudroom connected to the 2 car garage, doubling as a laundry and pet-washing area, complete with a built-in mudroom cubby. Moving to the upper level, you'll find four spacious bedrooms, each adorned with hardwood floors and ample closet space. The primary bedroom offers two sizeable closets and a luxurious five-piece ensuite with heated floors and towel bars. Another five-piece bathroom on this floor boasts the same high-quality features. The basement is a versatile space perfect for family gatherings, movie nights, and game nights. It features a small kitchenette, a generously sized gym or 5th bedroom, a games room/movie room, and a 3-piece bath. The backyard provides a serene retreat with an exposed aggregate patio just steps from the covered terrace. A hot tub awaits to help you unwind. No expense has been spared in using only the finest quality finishes throughout. Conveniently located near great schools, shops, restaurants, parks, Highway 20, and the 406, this home is ideal for growing families. Get in touch today to schedule your private viewing and make this your dream home! (id:54464)
27 Mountain Street
St. Catharines, Ontario
Bungalow with rear rec room addition complete with a cozy fireplace . The home is very close to schools and shopping . The rear yard is spacious and private with an inground pool , a new liner 2021 and a cozy prefabricated change room .The area is a mature district near escarpment trails and parks , all in walking distance . The basement is partially finished with a newer 3 piece bathroom , newer electrical distribution control panel as well as newer furnace and A/C a fruit/wine storage cellar area and approximately 50% unfinished for future bedroom or office use . Regional Mall is within walking distance , the property is also walking distance to Merriton Restaurant and fine dining district ,a short Uber to Thorold downtown and St Catharines downtown business and entertainment districts . Public transit is at the end of the street and is now connected to most areas in the region such as Welland , St Catharines and Niagara Falls . Easy access to highway 406 or Qew to Toronto or USA. Great location close to major amenities as well as recreational spaces , the home could also be a great retirement size home with lower operating expenses and a enjoyable summer pool feature . Quick closing is possible after November 18th 2023 (id:54464)
24 Walnut Street
Port Colborne, Ontario
Welcome to one of Port Colborne's most desirable areas and only steps away from the shores of Lake Erie. This 2+1 bedroom home has been freshly updated and tastefully decorated to suit all of your needs. As you approach the front of the house you will notice the covered front porch where you may enjoy the sounds of the waves crashing against the shores of Gravely Bay. Entering the front door you will be embraced by the comforting feeling of the sizeable living room featuring a wood burning fireplace. Take note of the breakfast bar in the large eat-in kitchen/dining area where you can make use of all the counter and cupboard space. Down the hall from the dining room are two comfortable bedrooms that are steps from the 4 piece bathroom. In the basement you will find a spacious recreation room which features a gas fireplace to warm up to on those cold winters nights. You will also find a larger bedroom that has more than enough closet and cupboard space and en-suite privileges. Through the back entrance of the house you'll notice the oversized deck just waiting for those family gatherings and bbq lunches. This home also has a spacious garage with workshop so you can park your car on those snowy nights. Walnut St. is an amazing area and a great place to raise a family or retire too. Let this be your next place that you call home. (id:54464)
92 Pine St North
Thorold, Ontario
Welcome to the McCleary House! This impressive 3 storey home is a well-known landmark in Thorold and a real eye catcher! The McCleary house was built in 1871. William McCleary was a local merchant and politician. Now you have an amazing opportunity to own a piece of local history! Walking through this house is an exploration! As we walk up to the house, the first thing we notice is the covered, wrap around porch. When stepping inside, we see the grand staircase. Under the staircase we find a 2-piece powder room. Off to the right is the den, through which we walk into the very large, formal dining room. From here we step into the back hallway, leading to the office and back staircase. In the back right corner is the great sized living room. Left of the living room, we find what used to be the original kitchen, now best used as a dinette. The next room is the kitchen that was later installed. This kitchen has a (hidden) servant staircase and a very large walk-in pantry. One door further takes us to the 3 piece bathroom that services this part of the main floor. We head back to the main stairs up to the 2nd floor. This level also has a covered, wrap around veranda. The first door leads to a 4-piece bathroom and a bedroom with ensuite privilege. There are 4 bedrooms on level 2. There is also a full kitchen and a gallery with stairs leading up to the 3rd level.The primary bedroom has glass stained windows around. Level 2 also has a dinging room and living room with fireplace, and a second 4-piece bathroom. Up to the 3rd level! To the right is the bedroom with single closet. This level has a 3-piece bathroom and a small kitchen, a living room and dining room. Notice the original elements in the home, such as stained glass windows, wooden floor boards and doors, high ceilings, hardwood flooring. No for sale sign at property. This property is being sold in an “as is” condition. All appliances as is. • All measurements are approximate. (id:54464)
81 Scott Street Unit# 503
St. Catharines, Ontario
Stunning 2-bedroom corner unit with private balcony in a luxury condominium complex. Unit #503 is a bright corner unit with full height windows and south-east exposure overlooking parkette and waterfall. Featuring custom kitchen with a spacious/open design, large kitchen island with granite countertops. New backsplash, dishwasher, under-cabinet lighting and flooring throughout. Including convenient in-suite laundry and walk-in closet in primary bedroom. Amenities include outdoor saltwater pool, BBQs, exercise room, party/billiards room, car wash, on-site superintendent and plenty of visitor parking. Included in the condo fees are water, basic cable TV and internet, 1 underground parking space and 1 storage locker. Close to Fairview Mall shopping, Costco Business Centre, Highway QEW. (id:54464)
59 Eversweet Way
Thorold South, Ontario
Welcome to 59 Eversweet Lane in the fantastic new community Calderwood Estates. This huge 4 bedroom home has space for everyone and room to grow! This never been lived in brand new build is ready for its first family to love into it. Centrally located for quick and easy access out of Niagara it is an ideal location for out of region workers. Do not miss your opportunity to move into a brand new home in a great new neighbourhood! (id:54464)
37 Crescentwood Drive
St. Catharines, Ontario
Introducing 37 Crescentwood Dr. First time this charming multilevel has seen the market. Nestled on a peaceful street in the highly desirable North End of St. Catharines. Boasting in law capability & an in-ground pool. Included is an 8x16 shed also smaller pool shed. Kitchen, main floor bathroom, pool pump & filter, driveway, roof shingles and eaves have all been updated within the last 5 years. (id:54464)
664b Vine Street
St. Catharines, Ontario
Welcome to your dream home! This exceptional property offers the perfect blend of modern elegance and comfortable living. This 5 bedroom, 3 Bathroom home has been meticulously updated from top to bottom, offering you a perfect blend of modern comfort and timeless elegance. As you step inside, you'll be greeted by a beautifully updated interior and inviting atmosphere that has been thoughtfully designed from top to bottom. The heart of this home is the stunning kitchen with stone counters, perfect for both casual family meals and gourmet cooking. The separate living room and dining room provide plenty of space for formal gatherings and cozy evenings. The huge family room addition is a perfect space for relaxation & entertaining, which leads out into the backyard which provides for more entertaining space along with an in-ground solar heated pool. Imagine the summer days spent here, soaking up the sun and enjoying a refreshing swim. The Primary bedroom boasts a loft area, a unique feature that can be your private sanctuary or a versatile space for various needs. The Primary Bathroom has heated floors throughout. Step out onto the balcony overlooking the beautifully landscaped backyard. There is also another 4 bedrooms on the second floor, perfect for large families or to use as an office.This property offers the best of both indoor and outdoor living, making it a dream home for those who appreciate quality, style, and the beauty of a well-maintained property. Its convenient location close to the lake, QEW and all amenities makes this a perfect place to call home (id:54464)
2601 Highway 20 Highway Unit# 2
Fonthill, Ontario
Prime Location!! Extremely visible retail exposure on high traffic area of Hwy 20. Close proximity to downtown Fonthill , North Welland and Thorold with easy access to Hwy 406. Located at the busy corner of Hwy 20 and Cataract Rd. Traffic count approx. 16,000 cars per day. Many permitted uses. Extremely well kept plaza with plenty of on-site parking. Units have rear roll-up bay doors for additional access and convenience. The property features the added benefit of a rear fenced in compound. Great opportunity here! (id:54464)
2601 Highway 20 Highway Unit# 2a
Fonthill, Ontario
Prime Location!! Extremely visible retail exposure on high traffic area of Hwy 20. Close proximity to downtown Fonthill , North Welland and Thorold with easy access to Hwy 406. Located at the busy corner of Hwy 20 and Cataract Rd. Traffic count approx. 16,000 cars per day. Many permitted uses. Extremely well kept plaza with plenty of on-site parking. Units have rear roll-up bay doors for additional access and convenience. The property features the added benefit of a rear fenced in compound. Great opportunity here! (id:54464)
2601 Highway 20 Highway Unit# 3
Fonthill, Ontario
Prime Location!! Extremely visible retail exposure on high traffic area of Hwy 20. Close proximity to downtown Fonthill , North Welland and Thorold with easy access to Hwy 406. Located at the busy corner of Hwy 20 and Cataract Rd. Traffic count approx. 16,000 cars per day. Many permitted uses. Extremely well kept plaza with plenty of on-site parking. Units have rear roll-up bay doors for additional access and convenience. The property features the added benefit of a rear fenced in compound. Great opportunity here! (id:54464)
2482 Miller Road
Niagara Falls, Ontario
Welcome to 2482 Miller Road, Niagara Falls, where the perfect blend of comfort and convenience awaits you. This stunning 4-bedroom home is ideally situated just a short walk away from the majestic Niagara River and the picturesque Friendship Trail. With its impeccable features and breathtaking views, this residence is sure to capture your heart. Step inside and be greeted by the inviting atmosphere of this charming abode. The main floor boasts a spacious bedroom, perfect for guests or those seeking single-level living. The formal dining room sets the stage for elegant gatherings and memorable meals with loved ones. The family room provides a cozy space to relax and unwind, while the beautiful sunroom offers panoramic views of the tranquil Niagara River, allowing you to bask in the serenity of nature. Outside, a large and meticulously landscaped yard with storage shed awaits, providing ample space for outdoor activities and endless possibilities for creating your own personal oasis. The detached 2-car garage offers convenient parking and storage solutions, ensuring that both your vehicles and belongings are well taken care of. Home is also equipped with a generator, so you never have to worry about losing power! (id:54464)
600 Turnberry Trail Unit# C
Welland, Ontario
Welcome to Riverside at Hunters Pointe! Ready to become your dream home, this 1405 sq ft 2 bedroom, 2 bathroom bungalow town home is sure to check all the boxes. A gorgeous contemporary stone and stucco exterior makes returning home a joy. Experience the high quality, legendary craftsmanship Lucchetta Homes is known for at every turn. The open concept main floor features 9 foot ceilings (with a cathedral ceiling in the great room), hardwood flooring throughout including the primary bedroom, great room, kitchen and dinette, 2 large bedrooms (primary bedroom with walk in closet with built in organizers and a spa like ensuite with a custom tiled shower), a main floor laundry room, a chefs kitchen with custom cabinetry, formal dining area, great room with gas fireplace and 8 ft sliding door that leads out to the covered rear concrete patio, and a full 4 piece bathroom with tiled tub surround. Quartz counters included in the kitchen, laundry room and ensuite bathroom. High efficiency furnace and AC systems included. The home is built to energy star standards and is approximately 20% more energy efficient than a a new Ontario Building Code built home. Parking for 2 vehicles between the concrete driveway and attached single car garage. Included in the landscape package is an in ground sprinkler system that makes keeping the lawn and gardens lush as easy as setting it and forgetting it. Neighbourhood association fee of $262 per month provides lawn care, snow removal, a monitored security system and access to the state of the art fitness centre, tennis courts, hot tub, pool, sauna, library and banquet centre. Life is easy in Hunters Pointe! (id:54464)
10 Phelps Street
St. Catharines, Ontario
Every level of Government is looking to support housing projects. The savvy buyer for 10 Phelps could leverage Gov't financial support to build housing ( Low Income or otherwise ). This Rare residential or multi-residential building lot is in the heart of St. Catharines. The Lot is 92 x 297'. Great Infill opportunity to build Town's, Semi's or Buyer decision to explore other development possibilities. Offers anytime. This project is for the experienced builder and developer, who is familiar with the City of St. Catharines zoning by-law's, such as Open space / Lot coverage, Accessibility / Parking & Building Setbacks, Minor Variance approval etc. There is NO Home on 10 Phelps. (id:54464)
1107 Balfour Street
Fenwick, Ontario
This magazine quality, custom built 5 bedroom, 4 bathroom home is only 4 years old and has a seemingly endless list of upgrades, including custom trim and millwork. This smart home has: security system with cameras; CAT5 ethernet hardwire for home entertainment/ fireplaces and office; built-in Wifi booster on top floor; Sonos Airplay controlled speakers throughout the house. Features: custom kitchen/ pantry, bathrooms, hardwood floors and a 19 foot tall stone fireplace in the living room! With over 4400 square feet of finished living space spread over 3 levels, this home is sure to impress. Located in the quaint village of Fenwick, close to DeVries Farm's Farmers Market, the Broken Gavel restaurant, and just a short drive to Fonthill, Welland, St. Catharines and the QEW. (id:54464)
90 Dorchester Drive
Grimsby, Ontario
FOR LEASE. Fantastic location for this 3 bedroom, 2 bath bungalow. 1,250sq.ft of living space. Hardwood flooring throughout. Large bright living room. Separate dining area. Eat-in kitchen with new counter-tops. Master bedroom offers a double closets as well as a 2pn ensuite. Unfinished basement. Attached single car garage. Situated on a beautiful 77x455ft escarpment lot with with tons of mature trees, stream and wildlife. Easy access to the QEW and lose to parks, schools and amenities. (id:54464)
219 Bur Oak Drive
Thorold, Ontario
Charming brand new 2-story home on a premium lot in a Desirable Neighborhood. This home includes a Double Car Garage, 4 bedrooms, Kitchen and 3.5 bathrooms. There is a 2nd opportunity for a kitchen and bathroom in the basement. Close to schools, Parks, Brock University, major highways and many other popular amenities. This open-concept floor plan offers a spacious living area that flows seamlessly into the kitchen and dining room providing a perfect space for entertaining friends and family. The 9-foot ceilings throughout the whole house and large windows allow natural light to flow freely throughout the home, creating an open, airy, and welcoming atmosphere. The main floor is bright and spacious with a generously sized foyer, powder room, living room & large eat-in kitchen that has sliding doors to the back yard. The kitchen has been beautifully updated with w/quartz counters and backsplash. There is a bonus breakfast nook that is a perfect spot for informal meals, talking, or doing some homework. Head upstairs to find a fantastic family and or games room also with large windows. The master suite offers beautifully updated and decent closet space, and another large window with natural light flooding through. There are also three nice-sized bedrooms here which include walk-in closets and cheater ensuite access to the 5-piece bath. On the way downstairs you will notice the inside entry to the garage. The lower level is an unfinished space with a rough-in Kitchen; Washroom; and an enlarged window(3 ft*4 ft). This is an amazing opportunity to just step right into a fabulous home without doing any work! Attractively priced and allows for viewing with great confidence. With its pristine condition and impeccable presentation, this home is truly a sight to be seen!! (id:54464)


