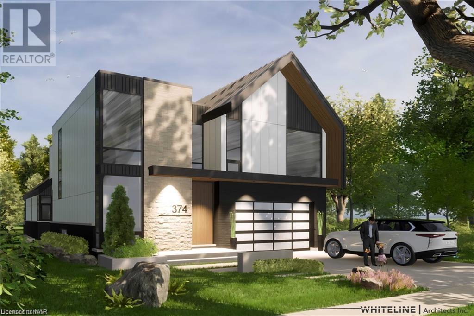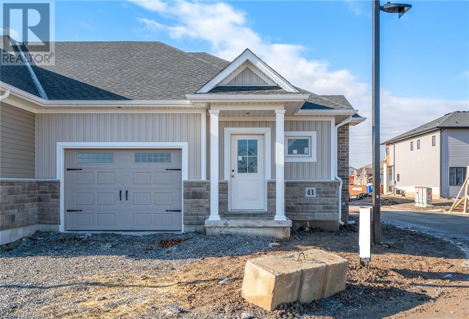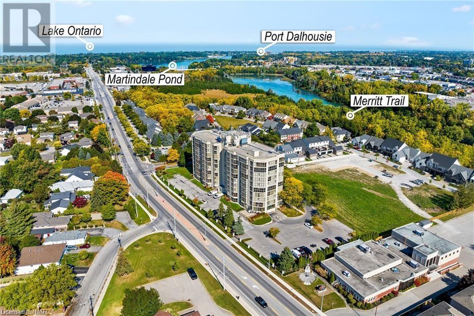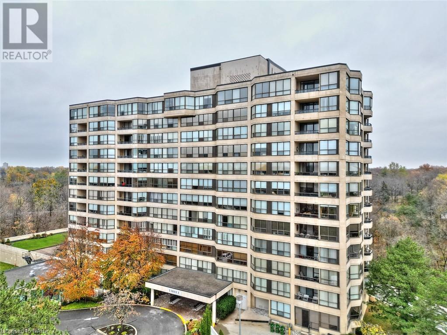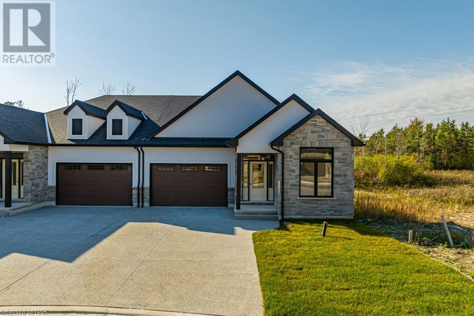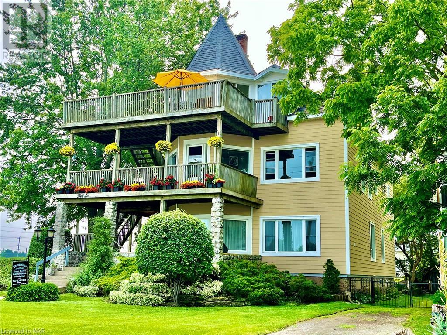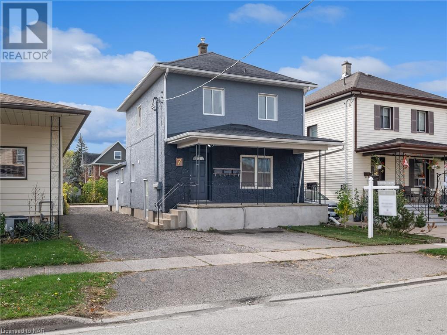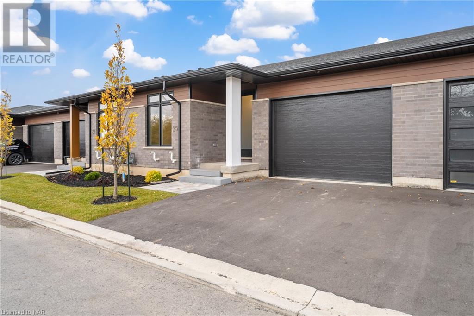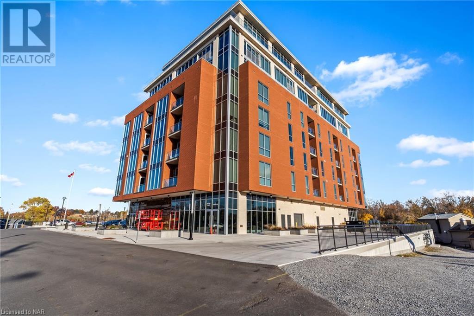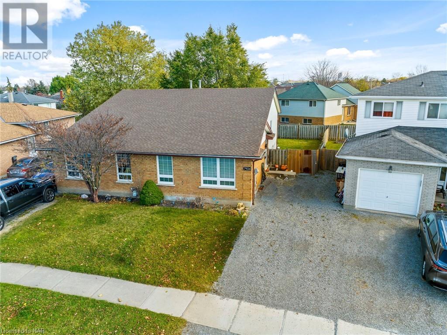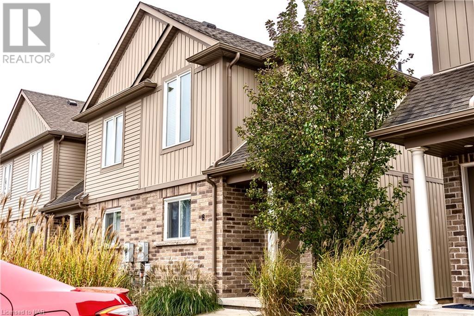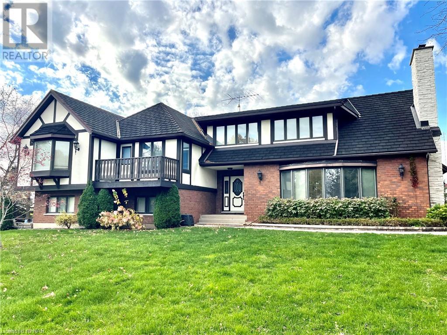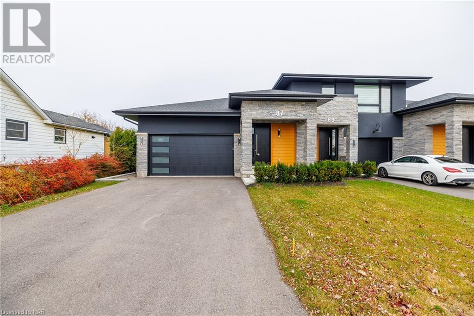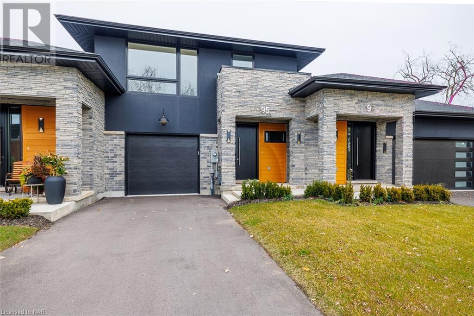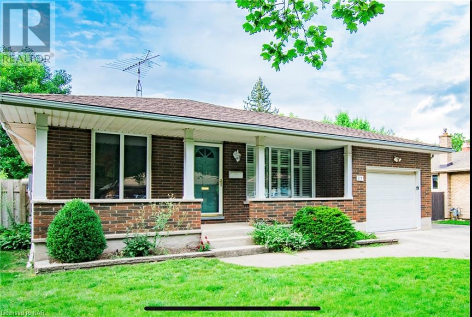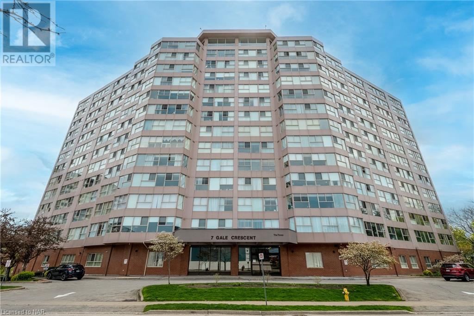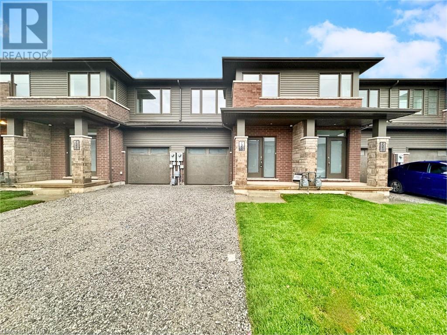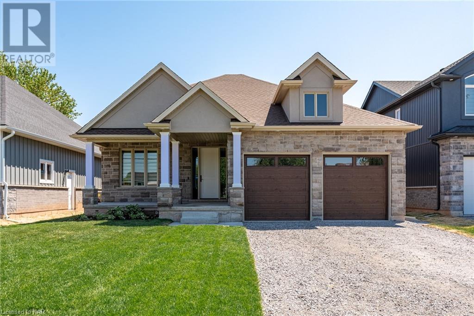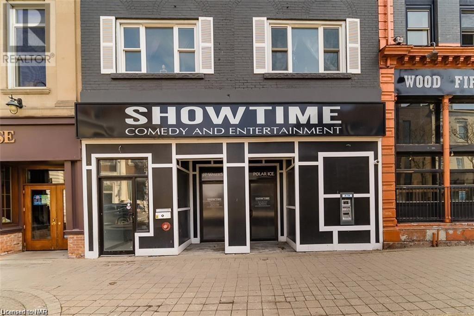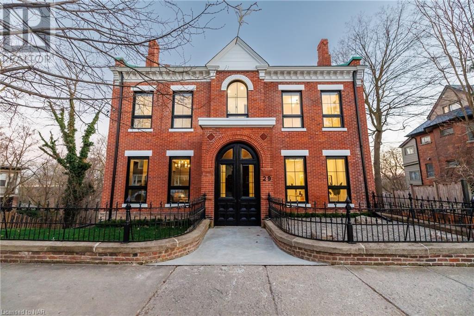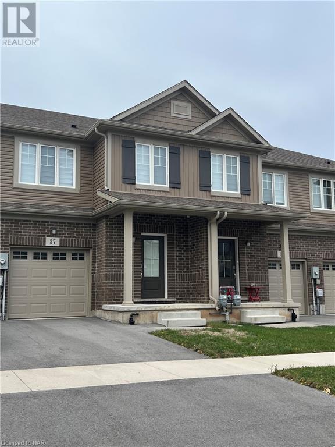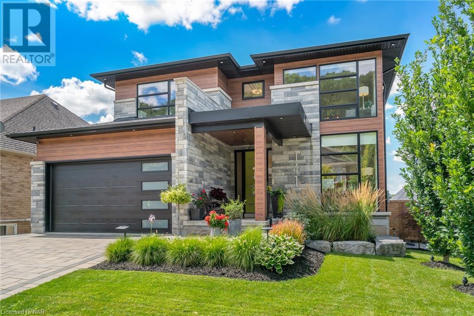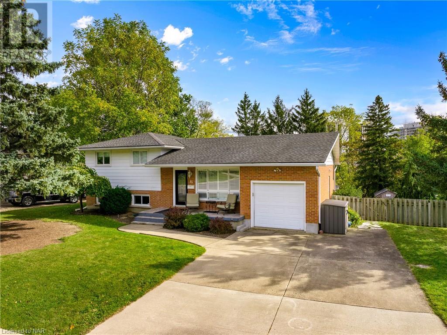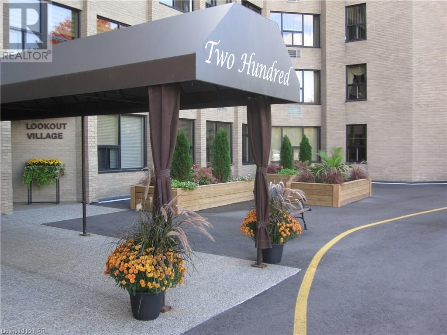678 Rye Street
Niagara-On-The-Lake, Ontario
Step into an extraordinary lifestyle with this captivating modern bungaloft in historic Niagara-on-the-Lake. Open-concept main floor with a lavish master suite, 5-pc ensuite, and walk-in closet. Upstairs, a cozy loft and an additional bedroom with a 5-pc ensuite and walk-in closet await. Embrace the essence of high-end living, with renowned wineries, theatres, and world-class dining at your doorstep. Indulge in opulence, tranquility, and refinement in this coveted address. Welcome to a life well-lived. (id:54464)
41 Wiley Trail
Welland, Ontario
*OPEN HOUSE SUNDAY, JANUARY 7th 2-4pm* Introducing the Bungalow Townhomes of Hansler Village in Welland - where modern living meets comfort and convenience. These beautifully designed and quality built Marken Homes residences offer a perfect blend of style and functionality. This end unit at 41 Wiley Trail offers 1,150 square feet of main floor space. A tiled foyer leads past a second bedroom or den with walk-in closet and adjacent 4 piece bath and into the open concept designed living space. Opportunity to personalize your kitchen with a variety of colours and styles available ensuring your space reflects your unique taste. A centre island provides extra prep space and seating. All brand new kitchen appliances will make cooking a pleasure! Includes fridge and stove plus built-in microwave oven and dishwasher. The primary bedroom is quite spacious and comes with a walk-in closet and 3 piece ensuite. Cabinetry and flooring options are also available at this time. Enjoy the convenience of the main floor laundry room complete with washer, dryer, laundry sink and extra closet plus direct access into the garage. Please note that although this home is currently framed inside, the photos shown are from the model home at 77 Wiley Trail. Paved driveway and sodded lot is included. These hybrid townhomes are freehold along with a condo elements structure which covers lawn cutting and snow removal right to your front door! A harmonious blend of aesthetics and practicality, ensuring that every aspect of your new home is tailored to your preferences. Great location within just a short distance to shopping and quick proximity to highway access to get you anywhere you’d like to travel to throughout Niagara and beyond. Various completion dates are available in this 43 townhome development from 21 days to over 1 year from now. (Follow signs to model home from corner of Hansler Road & St.Lawrence Drive). (id:54464)
162 Martindale Road Unit# 507
St. Catharines, Ontario
Enjoy the Lifestyle & Convenience of Grenadier Place. 162 Martindale Road in St. Catharines, it is one of the most sought-after condominiums in the Niagara Region. Condo living at its finest, this well-managed/maintained building, has recently completed a beautiful renovation within the common areas. As you enter into this gorgeous 2 bedroom/2 bathroom suite, you are immediately welcomed by the beautiful floor to ceiling windows, no obstructed view, with spanning the length of the of the entire unit. This 5th floor east facing suite, is engulfed with an abundance of natural light and the panoramic views of the city. The large living room opens into a separate full dining room and kitchen. The vast primary bedroom offers its own ensuite bathroom, as well as plenty of closet space. The second bedroom can double as a den or guest bedroom, with direct access to the solarium. A perfect place to start your day watching the sunrise or unwind at the end of a long day. For your convenience, this unit offers a generous in-suite laundry room, a second full 4pc bathroom for your guests, and plenty of additional storage within the unit and exclusive assigned underground parking. The condo fees cover all of the utilities, basic cable TV, amenities, building maintenance & building insurance. PETS Are WELCOMED in this building. Amenities includes; indoor salt water pool, whirlpool hot tub, sauna, gym, workshop, library, games room, guest suite services, party room, outdoor space, BBQ area, exclusive assigned underground parking, storage locker, car wash station & visitor parking. This great north end location is convenient to restaurants, shopping, the new hospital, pharmacies, walking/cycling trails, 12 Mile Creek, Lake Ontario, fishing, golfing, local transit, and a few short minutes to the QEW & 406. Book a private showing today! (id:54464)
3 Towering Heights Boulevard Unit# 1106
St. Catharines, Ontario
BEAUTIFUL 1300 SQUARE FOOR CONDO AT SOUGHT AFTER SOUTHGATE TOWERS. ENJOY GORGEOUS MORNING SUNRISES LOOKING OVER BURGOYNE WOODS FROM THE 11 TH. FLOOR 2 BEDROOM 2 BATH SUITE. SPACIOUS KITCHEN WITH DINETTE. LARGE LIVING AND DINING ROOMS WITH HARDWOOD FLOOR THAT EXTEND TO THE OPEN BALCONY. RECENT UPDATES INCLUDE BOTH BATHROOMS, KITCHEN AND A FRESH COAT OF PAINT. THE MASTER BEDROOM FEATURES A LARGE WALK IN CLOSET AND ENSUITE BATH. SOUTHGATE BOASTS AN INDOOR POOL, HOT TUB, SAUNA, EXERCISE ROOM, BILLIARD ROOM,LIBRARY AND UNDERGROUND PARKING. GREAT LOCATION CLOSE TO ALL AMENITIES. YOUR TIME FOR CAREFREE LIVING HAS ARRIVED. (id:54464)
503 Royal Ridge Drive
Fort Erie, Ontario
Welcome to Royal Ridge Towns & Semis, located in beautiful Ridgeway, Ontario! Construction is well underway at this community of 39 well-appointed bungalow townhomes, including 12 semi-detached units and an additional 16 end-units. This townhome is beautifully finished and available for immediate occupancy. Set in a quiet and private enclave, surrounded by passive green space and large properties of neighbouring homes, you’ll immediately appreciate the spacious feel of this quaint community. The thoughtfully designed floor plans offer over 1,600 sq. ft. for the semi-detached units and over 1,430 sq. ft. for the townhomes. The engineered hardwood in the main living areas, stone countertops in the kitchen, generous principal suites with ensuite, spacious pantries, pot lights and sliding doors leading to covered decks highlight just a few of the amazing features standard to this community. The stylish exteriors are finished with a mix of stone and stucco, along with exposed aggregate concrete driveways, making for an impressive first view when arriving home. Built by a local Niagara builder with Niagara trades and suppliers, you will be impressed with the standard finish selections offered. There are 2 completed model homes available for viewing at this amazing site, OPEN HOUSE on Sundays from 2 – 4pm or by appointment. Buy in 2023 and benefit from appliance or flooring promotion! Looking forward to seeing you! Please note: interior photos are of the semi-detached model home so please use as a guide only. Check video & multimedia for more. (id:54464)
56 West Street
Port Colborne, Ontario
Along the canal side Promenade in downtown Port Colborne locates this fabulous and beautifully restored Historic building known as 'Cornerstone Guest Suites' (5 suites in all). Live in the stunning 1,160 sq.ft. penthouse suite on the top floor offering panoramic canal/lake views with hardwood flooring, vaulted ceilings and gas fireplace. Ideal as a 'boutique' hotel, condos or commercial on main floor and rentals on second and third floors. Built by the engineer who designed the beginning of the Welland Canal in mid 1800's - this well constructed building, with many updates, offers great future potential and possible expansion for additions. Can also be purchased with the neighbouring property at 62 West St. - known as the 'Captains Quarters', second oldest house in town Circa 1837 (MLS 40466322). Don't miss this once in a lifetime opportunity to own along the canal with the ships from around the world passing by your window! (id:54464)
7 Maitland Street
Thorold, Ontario
Welcome to an exceptional investment prospect in the thriving community of Thorold! This triplex with 2 vacant units presents an ideal opportunity for investors seeking to establish their foothold in the lucrative real estate market. Situated in close proximity to downtown Thorold, Brock U and Niagara College, this triplex offers convenience and accessibility to local amenities, schools, and transportation, making it an attractive prospect for potential tenants. With all three units currently vacant, this property provides a clean slate for investors to choose their tenants or live in one unit while renting out the others, allowing for maximum flexibility and income potential. With 1-4 bedroom main floor unit rented for $2100, 2-1 bedroom upper & lower units and coin-operated laundry, the projected monthly income grosses around $5,000 per month. (id:54464)
300 Richmond Street Unit# 3
Thorold, Ontario
Contact us to visit our model home!!! Brand new, never lived-in bungalow townhouse in Thorold with a contemporary look. Featuring 2 bedrooms, 2 bathrooms, main floor laundry, a rear covered deck, and a spa-like ensuite with low maintenance luxury living you've always wanted. Richmond Woods lets you find beauty in luxury - the premium finishes, the meticulous detailing, and the sleek designer appointments. Fresh, clean open, concept interiors make for bright, inviting spaces while providing all the room you need for living and entertaining. Ideally suited for those looking for a 'lock and leave' property, snow removal and landscaping, and water are included in the modest condo fee. ONLY 3 UNITS REMAINING. Photos are of the current model home. (id:54464)
57 Lakeport Road Unit# 301
St. Catharines, Ontario
Welcome to Royal Port! Offering stunning views of the Port Dalhousie Harbour & Lake Ontario just steps away from dining, shopping and entertainment, this boutique waterfront condo community is ideal for those who desire an active lifestyle with little maintenance. Nestled in the quaint village of Port Dalhousie, this stunning Rankin built building features a modern exterior design with floor-to-ceiling windows in one of the most coveted locations in the Niagara region. This unit boasts an open concept kitchen, living & dining room, spacious primary bedroom with walk-in closet and ensuite bath, 2nd generously sized bedroom and additional bath, all with premium finishes throughout, including remote controlled window coverings. Sip your morning coffee and enjoy scenic views from your private balcony. Close to QEW highway access and situated a stone’s throw from Lakeside Park Beach, Port Dalhousie Pier Marina, Dalhousie Yacht Club, the Waterfront Walking Trail and nearby shops, cafes and restaurants. Only a 20 minute drive from Niagara on the Lake and 1 hour and 15 minutes from Toronto. ADDITIONAL $100.00/MTH FOR PARKING (id:54464)
7924 Post Road
Niagara Falls, Ontario
Welcome to your next home! This completely upgraded, tasteful decorated throughout 3 levels of the home. Offering 2 bedrooms (potential for a 3rd bedroom on the 3rd level), 2 baths with bright kitchen, living room and dining room, spacious rec room. An unspoiled basement with exterior walls studs, potential for additional bedrooms or another break out spot waiting for you to make it your own! The home has newer light fixtures, pot lights throughout, the updated kitchen with a beautiful backsplash, counters, S/S appliances, freshly painted throughout and modern door hardware. Updated features include remodeled bathrooms, furnace (2021) AC (2019), roof (2021), many new windows. The pie shaped backyard is fully fenced with new deck and oversized backyard is perfect space for kids to kick around a soccer ball or family gatherings. Steps away to newly designed Preakness Park. Tenant is moving out January 15th. Contact us today to schedule a viewing. (id:54464)
6117 Kelsey Crescent Unit# 8
Niagara Falls, Ontario
Welcome to 8-6117 Kelsey Crescent Niagara Falls, This end unit 2 storey is located in a newer up and coming area of Niagara Falls! Close to plenty of amenities such as Schools, Bus Routes, Shopping, Places of Worship and many more! A Great area with lots of young families!!!! The home itself offers plenty of potential with its open concept main floor with 2 piece bathroom. Upstairs has 3 bedrooms, and a 4 piece bathroom. The Basement is also finished with a rec room, 4th bedroom as well as a 3rd bathroom and laundry room. This property can be a gem for for time home buyers or investors! Book your private showing today!!!! (id:54464)
15606 Niagara Parkway Parkway
Niagara-On-The-Lake, Ontario
Custom built house to the winery. Tudor style home huge deck of family room with access to yard and gazebo. Hard wood and tile through out. Newer wood burning fireplace in Living room. Being Sold with the estate winery. (id:54464)
87 Port Robinson Road
Pelham, Ontario
Discover the epitome of contemporary living in this exclusive, meticulously crafted bungalow. Nestled within a limited collection of freehold townhomes, this custom-built residence is a true gem. Boasting a thoughtfully designed layout with 2+1 bedrooms and 3 bathrooms, it spans over 2600 square feet of exquisite living space. Step into the awe-inspiring open main floor plan, where the superior quality of construction and meticulous attention to detail in finishes are immediately apparent. The laundry room, conveniently situated off the double garage, seamlessly combines sophistication with practicality. The expansive kitchen showcases floor-to-ceiling, soft-close cabinetry and stunning quartz counters, making it a culinary enthusiast's dream. The undesignated living and dining area invites an abundance of natural light, enhanced by high-efficiency LED pot-lights that create the perfect ambiance. Sliding doors effortlessly lead to a covered composite deck, extending your living space and offering breathtaking scenic views. The private primary bedroom wing is a sanctuary unto itself, featuring his and her closets and a beautifully designed 4-piece ensuite bath. Additionally, the fully finished lower level offers ample space for your inner child's imagination to run wild. With a spare bedroom, complemented by a well-appointed 4-piece bathroom, and an abundance of recreational space flooded with natural light from the walkout to the covered patio, this lower level is an entertainer's delight. Benefit from the fantastic location, surrounded by a wealth of amenities including parks, walking trails, shopping destinations, restaurants, schools, and convenient access to Highway 406. Don't miss the opportunity to experience this exceptional home firsthand. Call now to arrange a private showing, and take the first step towards embracing a lifestyle of luxury and comfort. You won't regret it. (id:54464)
95 Port Robinson Road
Pelham, Ontario
Welcome to your dream home! This stunning 3-bedroom, 2.5-bathroom freehold townhouse in the charming town of Fonthill is sure to impress. As soon as you walk in, you'll notice the 9' ceilings creating a spacious and open feel throughout the home. The custom-designed kitchen features a stainless steel double sink with a Riobel dual spray faucet, massive island, floor to ceiling soft-close cabinetry complemented with quartz counters. The large living and dining space with oversized windows and an abundance of LED pot-lights is perfect for entertaining. Covered deck off of the living space for a natural outside extension of the home. Main floor offers an additional convenience of a mudroom off of you single car garage and 2-pce powder room. Large primary bedroom on the second level with an ensuite fit with double vanity, a Berlin Free Standing soaker tub, a tiled shower and spacious walk-in closet. The 2 additional bedrooms also have the luxury of enjoying the main bath with double vanity and a Mirolin tub shower combo. Second floor laundry equipped with plenty of storage and sink. The basement is unfinished but posses tons of potential with plenty of natural light and a walkout to a covered patio. This beautiful townhouse is move-in ready and waiting for you to make it your own. Don't miss out on this incredible opportunity to own a stunning home in Fonthill! (id:54464)
50 Shetland Crescent Unit# Upper
St. Catharines, Ontario
*This Rental Is The Main Level Of The Home with Basement Laundry room and storage. This Bright And Spacious 3 Bed Bungalow With Single Car Garage. Is Located On A Desirable Tree Lined Street In St.Catharines. This Is Perfect For A Family That Enjoys Having A Backyard, Front Porch, Sunroom And Laundry. The Space Is Perfect For Entertaining Family And Friends. This Beautiful 2 years old Renovated Home Is Located In Close Proximity To Schools, Parks, Shopping, And Highways. *This Rental Is The Main Level Of The Home. (id:54464)
7 Gale Crescent Unit# 911
St. Catharines, Ontario
Welcome to Mill Run at 7 Gale Crescent, just a short walk to the downtown core, shops, restaurants, the renowned Performing Acts Centre and the Meridian Centre. Enjoy the fantastic views of downtown St. Catharines and beautiful sunsets from the enormous size living room and the added bonus sunroom or use as the perfect office space. The open dining room can entertain a good number of guests alongside the updated kitchen where you can also sit and admire the skyline. Down the hall is a generous private primary suite with a wall of closets and an updated bathroom and in-suite laundry including a brand new washer. The second bedroom is steps to another full bathroom with a step in shower. This suite also features plenty of storage in the unit and a large pantry closet. The amenities in this building are about the best you ask for with a totally redone indoor pool in 2021, fully renovated secured covered parking with a car wash station, billiards room, workshop, gym, sauna, ping-pong/dart room, card room and huge common meeting room with kitchen for your extended family and friend parties you would like to host. Top level above the Penthouse is a private 360 degree observation area to enjoy some quiet time with views from Niagara Falls to the Toronto skylines on a clear day. Check this area out on all the fireworks days! Close access to highways, Pen Centre shopping mall, hospital and bus routes. This is a great well managed building to settle down and enjoy life in. (id:54464)
7355 Marvel Drive
Niagara Falls, Ontario
7355 Marvel Drive in Niagara Falls—Modern townhouse that's so fresh, it still has that new home smell! Perfectly suited for a growing families. Imagine coming home to 3+1 spacious bedrooms and 3.5 bathrooms, close to 1700 sqft of immaculate living space. And for that extra touch? A fully finished basement featuring a 3-piece bathroom and an additional bedroom—perfect for guests or a home office. For extra security this townhouse features outside camera and control panel with display in foyer. The carpet free living room will greet you with large windows and lots of space. But that's not all. Your inner chef will fall in love with the ultra-modern kitchen adorned with dark cabinets, and beautiful backsplash —all accentuated by brand-new appliances. The open-concept design ensures you're never far from the action in the dining or living rooms, creating a flow that's ideal for entertaining or family bonding. Elevate your convenience with second-floor laundry, a luxe 3-piece bathroom, and a lavish primary bedroom featuring ensuite privilege and huge walking closet with window and 2 more additional spacious bedrooms. Nestled between Kalar and McLeod Rd, and just across the street from St. Michael's High School, this home offers the best of both worlds— a tranquil, newly developed neighbourhood that's mere minutes from grocery stores and easy HWY 20 access. And when you need a break from the bustle, the scenic Niagara Parkway is just a quick 10-minute drive away. Don't miss out —make 7355 Marvel Drive your own slice of paradise today! Looking for AAA+ Tenants. Must include Rental Application, Lease Agreement, Full Credit Score Report from Equifax, 3 last pay stubs, IDs, and letter of employment. Tenants will be responsible for paying for all the utilities & hot water heater. Some Photos virtually staged to show possible room furniture set up. (id:54464)
Lot 3 Oakley Drive
Virgil, Ontario
Settle in to your brand new custom *to be built* home in the new Settler's Landing subdivision in Virgil! This home will be built by local builder Niagara Pines Developments. The home shown is an example of a design that would suit this property. With a well designed, open & spacious floor plan, you'll love calling this home. The standard finishing selections are well above the industry norm so you'll be able to design your dream home without compromise. Standard finishing selections include engineered wood floor and tile (no carpet), oak stained stairs, oak railing with wrought iron spindles, stone counter tops in the kitchen and bathrooms, tiled walk-in shower, beautiful kitchen, 15 pot lights plus a generous lighting allowance. All of this including a distinguished exterior profile. *Please note, this home is not built yet. The process is set-up to allow you to book an appointment, sit down with the builder and make sure the overall home and specifications are to your choosing. On that note, if you'd prefer something other than the attached plan, that can be done and priced as well. (id:54464)
92 St. Paul Street
St. Catharines, Ontario
The BEST location in Downtown St. Catharines! A 3200+ sq.ft. main floor versatile entertainment club/lounge, perfect for Karaoke, Live Music, Dancing, Cocktail Bar, Arcade Games, Event space, Live Events, Movie or Video viewing parties or whatever vision you have! Fully Licensed for 140 patrons with valid, existing liquor license. It is clean with modern features which makes it a turn key option for someone looking to walk into a fully functional space. Clean and private bathroom's, Dj booth, fully separate coat check, storage room. Its centralized location helps attract patrons and is a focal point of the downtown core. The 25 foot illuminated business sign can be seen from blocks away! With no load bearing walls, this space is perfect to reconfigure for anything you have in mind. Full basement of approx 1300 sqft included in lease. Existing Tenant's chattels are not included in lease and must be purchased separately. (id:54464)
29 Yates Street
St. Catharines, Ontario
Welcome to a stunning piece of history located in the heart of the prestigious Yates historical district. This exquisite home was originally built in the 1850s and once owned by the Taylor family of the famed Taylor and Bates Brewery. It has been meticulously rebuilt to offer over 6200 square feet of finished living space that seamlessly combines the elegance of the past with the conveniences of modern living. As you step inside, you'll be immediately awed by the impeccable attention to detail and the grandeur of the 10+ ft ceilings. The home exudes a sense of warmth and character, inviting you to step back in time while still enjoying modern amenities. This magnificent property boasts 5 bedrooms and 5.5 baths, making it perfect for families who appreciate space and luxury. Each room has been thoughtfully designed to maintain the charm of the past while incorporating modern features. The home is bathed in natural light, thanks to the new energy-efficient windows throughout. Radiant in-floor heating ensures your comfort during the cold winter months, while the new elevator adds an extra level of convenience. Situated on a ravine lot, offering you the perfect blend of privacy and natural beauty. The heated driveway can accommodate 8+ cars, making it perfect for hosting gatherings with family and friends. The property is just a short walk away from all the amenities of downtown St. Catharines, including boutique shops, restaurants, and cafes. This is a once-in-a-lifetime opportunity to own a piece of history. Don't miss out on the chance to call this exquisite property your own. With its rich heritage, impeccable attention to detail, and modern conveniences, this home is truly a masterpiece. Contact me today to schedule a private viewing and experience the grandeur of this stunning property for yourself. Visit www.29yatesstreet.ca for more information and additional photos. (id:54464)
37 Lymburner Street
Fonthill, Ontario
Nestled in the heart of Fonthill, in one of Pelham’s newest, family neighbourhoods, surrounded by trails, open walking areas, mature trees and green spaces, this 3 bedroom, 2+1 bathroom, 2 storey row-townhouse with an attached single car garage (19’10” x 9’10”) boasts 1357 square feet of new contemporary open-concept living + full 586 sq.ft. unfinished basement, an open canvas to design your dream rec-room, office space, workout room or home-theatre. The exterior of the home is attractively adorned with Brandy toned solid brick, taupe Board & Batten and siding. Park your car in the asphalt driveway or in the garage with lots of storage space. The entrance of the home is welcoming with a front porch and opens into a quaint foyer with a double closet for coats and a hallway leading to the rear-facing, open concept family room, kitchen & dining area. Painted in neutral colours, with contemporary kitchen cabinetry, it's equipped with a cooking range, B/I dishwasher, overhead Microwave oven and is just waiting for your final touches. Windows are decorated with Zebra blinds, large dinette and large patio doors to rear large yard, perfect for the kids or grandchildren & entertaining. Main floor 2 pc powder room off the front hallway. The upper level hosts a spacious master bedroom with full ensuite bathroom, large WIC, a spacious laundry room, 2 additional large bedrooms as well as a third full bathroom for them to share. With 1943 square feet of living space, there’s room for everyone! Ideal for first or second time home buyers, families, down-sizers and as an investment property. Smart Security system; Smart Keyless lock; Garage door opener on Mobile app. A 5-15 min drive brings you to Niagara college/Brock University/Library/Meridian Performing Arts Centre, all amenities, Niagara Falls Casino, Marineland, Scotia Bank Convention Centre, tourist attractions and the U.S border. This is one property that you can afford to buy, but can’t afford to miss! (id:54464)
141 Paxton Lane
Niagara-On-The-Lake, Ontario
Exquisite 5-year-old home located in the quiet village of St. David's in Niagara-on-the-Lake. This stunning property has over $200,000 in amazing upgrade inclusions over and above the builder’s high-quality custom features and finishes. Luxury living at its’ best for indoor and outdoor entertaining as well as relaxing and creating endless family time memories. Step outside the dining room terrace doors to the elevated deck that overlooks an enchanted outdoor oasis featuring a new saltwater plunge pool and meticulously landscaped gardens, and features roller shade blinds and a double-sided gas fireplace to the great room. Walk-out to the ground level covered patio complete with a built-in fire table and sunshades, providing a refreshing retreat on hot days or cool evenings. The main floor boasts gleaming hardwood floors, a chef’s kitchen with 7 state-of the-art appliances and center island breakfast bar. The main floor also includes a mudroom with interior garage door, 2pc bathroom and a front flex room for an office, den or sitting room. As you ascend to the second level the primary bedroom awaits, including a walk-in closet and a 5-piece ensuite bathroom that offers a lavish escape, complete with a freestanding tub, double sinks and a stylish tiled glass shower. For added convenience, the second and third bedrooms share a well-appointed 4-piece ensuite privileged bathroom. This level also includes a thoughtfully placed laundry closet and a versatile loft area. Descend to the lower level, where the family room welcomes you with a high-tech theatre system creating a cinematic experience for you and your loved ones. A few of the many inclusions are 2 SONOS units controlling the Kitchen and Rear Deck–both with built-in speakers, 4 TVs, theatre system (Epson HD Overhead Projector, Screen and Surround Sound System with Denon Tuner/Amplifier and Yamaha Sub-Woofer), and a queen-sized Murphy bed in the spare bedroom. (id:54464)
15 Riverview Boulevard
St. Catharines, Ontario
Looking for additional income? Located on the esteemed Riverview Blvd in St. Catharines with no rear neighbours, this charming 4-level side split home is a unique gem offering exceptional potential for a home-based business. The property's most striking feature is its potential for a Bed & Breakfast, that would present an excellent opportunity to generate supplementary income & enhance your investment. Located in the popular Glenridge/Glendale area in St. Catharines, the property enjoys close proximity to golf courses, Brock University, the region's finest shopping centers (Pen Centre & Outlet Collection) an array of dining options, and convenient access to the highway, ensuring effortless commuting & travel. With all 4 levels finished, the home provides ample space for a variety of living arrangements. The lower levels boast convenient walkouts to the backyard, main level hardwood flooring and a recently renovated open-concept design. Indulge in the serene beauty of the surrounding ravine from the comfort of your own home. A private balcony accessible through sliding doors off the dining room offers breathtaking views of the natural landscape. The property's modern amenities include updated bathrooms, hard surface counters, updated windows, and a tastefully finished kitchen with a convenient island & new flooring. Additionally, the property features a separate, charming accessory apartment with ground-level walkout, kitchenette & 3 piece bath providing a private and tranquil retreat for extended family or potential rental income. Outside, the lush backyard invites residents to enjoy an in-ground pool, a relaxing hot tub, retractable awning for shade & even an artificial putting green & chipping area to practice your short game. Discover the endless potential of this exquisite Niagara retreat, whether seeking a warm & welcoming family home, a lucrative hospitality venture, or a serene escape from the hustle & bustle of everyday life. (id:54464)
200 #20 Highway Unit# 310b
Fonthill, Ontario
BEAUTIFUL, SPACIOUS, TWO BEDROOM, TWO BATHROOM CONDO SUITE WITH SAME FLOOR LAUNDRY, STORAGE LOCKER & PRIVATE UNDERGROUND PARKING. THE LOOKOUT VILLAGE CONDO COMPLEX IS LOCATED ON 7 ACRES OF BEAUTIFULLY LANDSCAPED GARDENS & A RESORT LIFESTYLE, SECOND TO NON. ENJOY THE HEATED POOL, PICNIC AREAS & NATURAL GAS BBQ'S. THE NEWLY RENOVATED BACKYARD FEATURES 3 NEW GAZEBOS. IT'S SIMPLY AMAZING-THERE IS NOTHING LIKE IT IN NIAGARA! CALL FOR THE GRAND TOUR-SEEING IS BELIEVING! SEE ATTACHED SUPPLEMENT FOR ADDITIONAL INFO. (id:54464)


