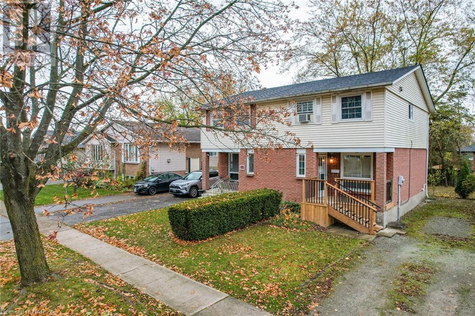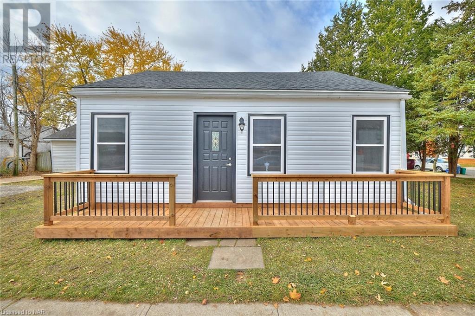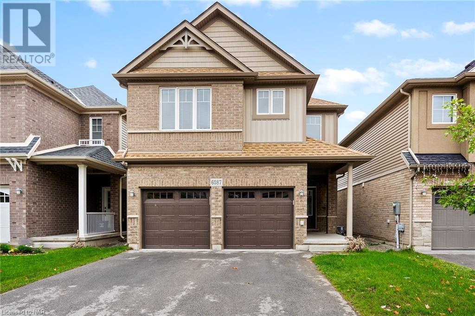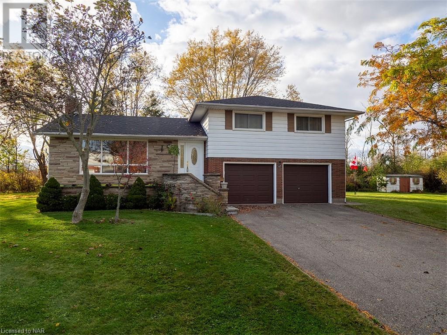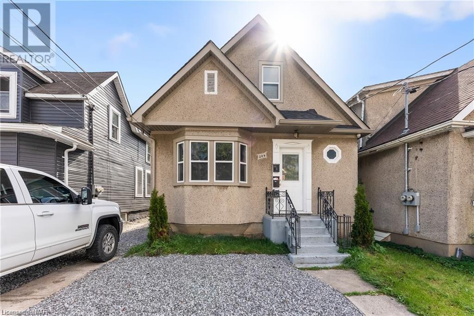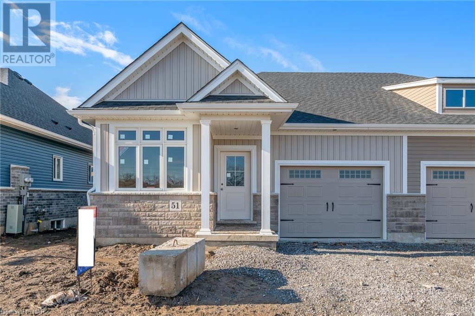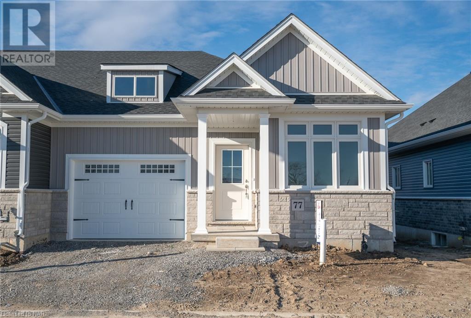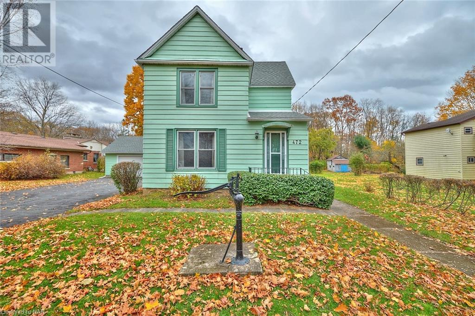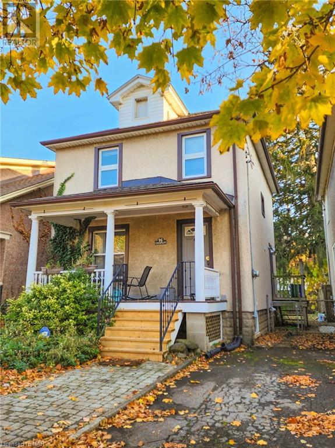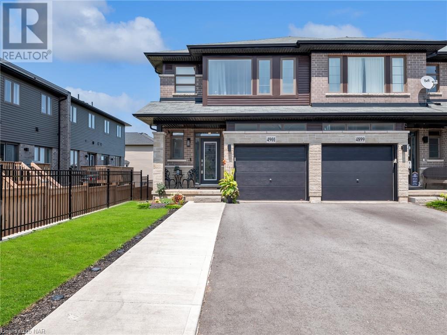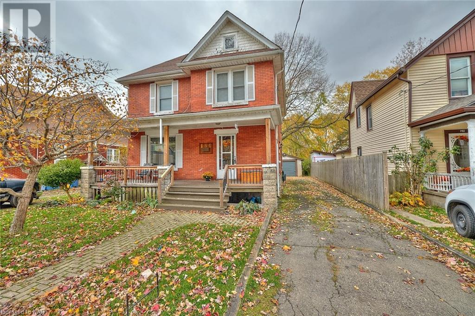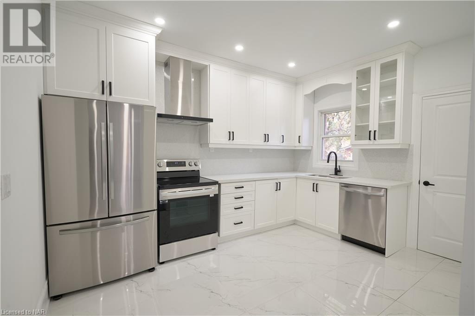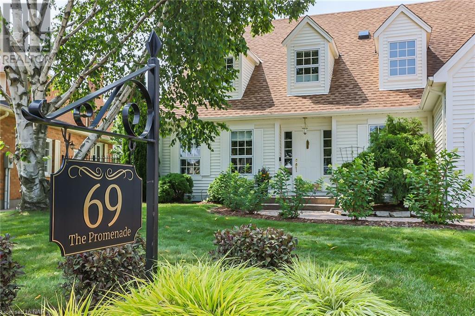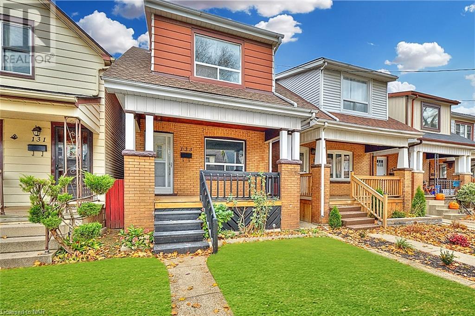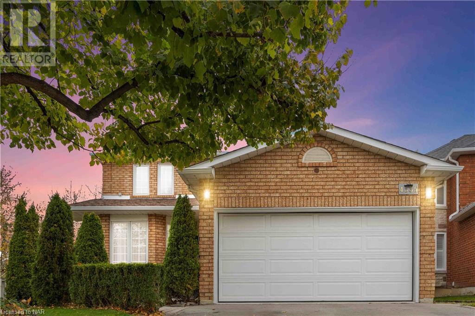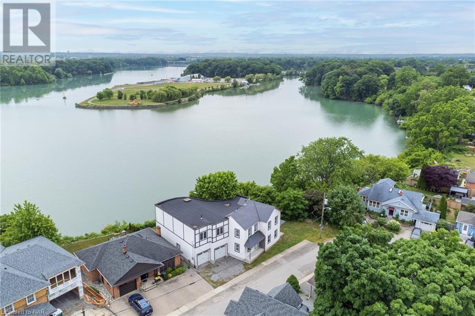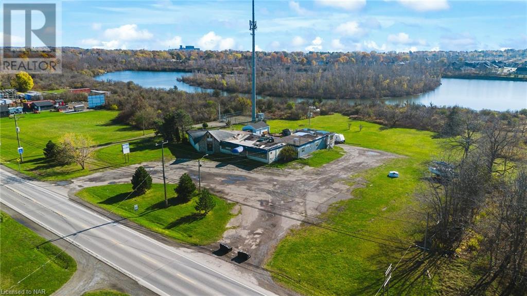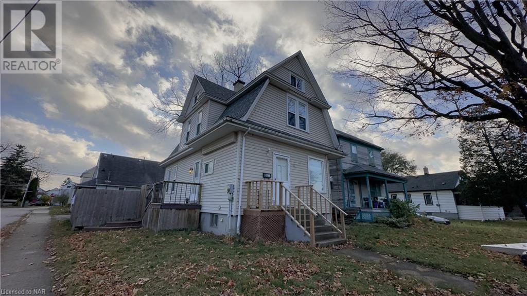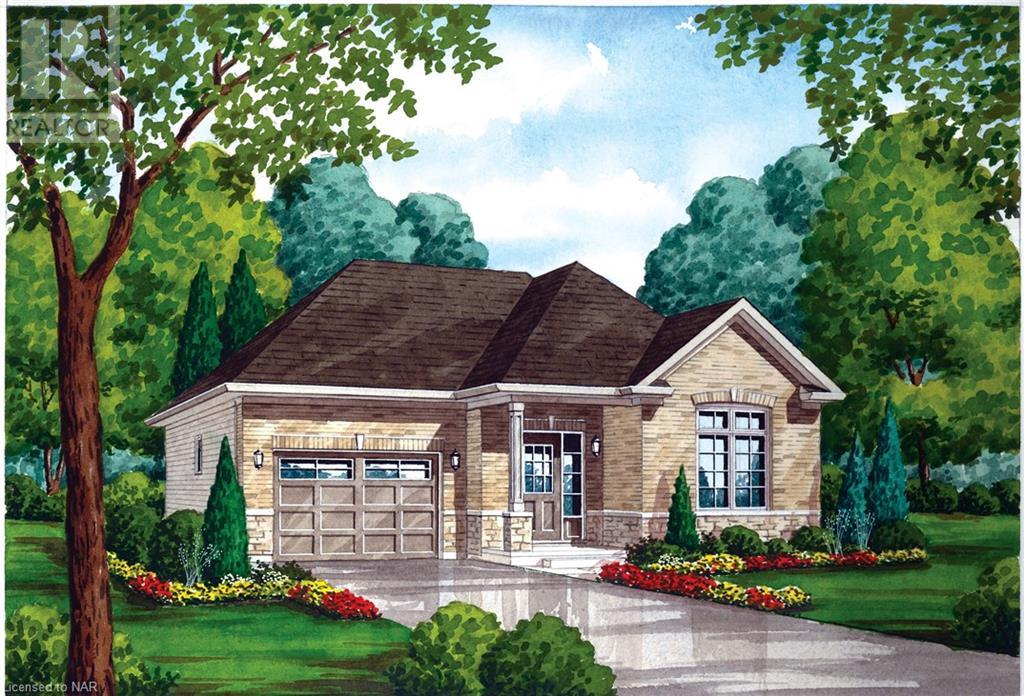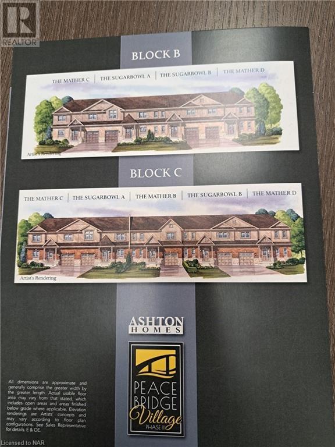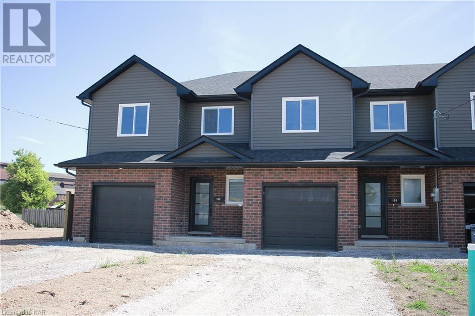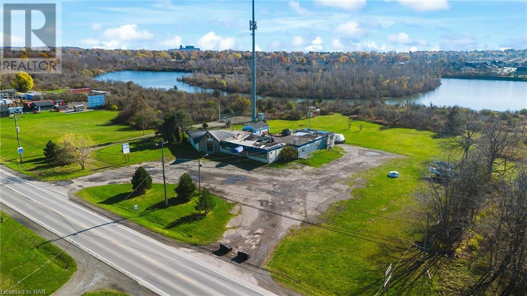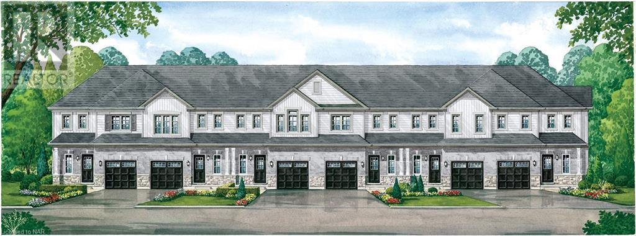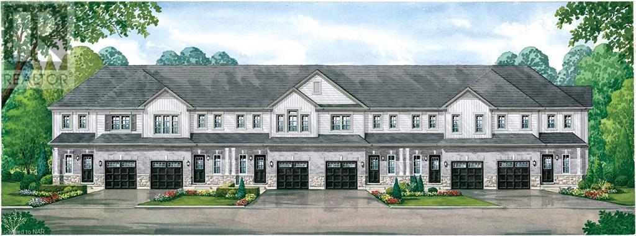94 Chapel Hill Crescent
Welland, Ontario
An affordable home in a much desired location close to schools, parks, shopping, services and in close commuting distance to the Niagara Hamilton and GTA area! Spacious treed lot in the heart of the Niagara Peninsula. New Roof 2023, Front Patio/Porch 2023, New Gutters 2022, Furnace and hot water tank 2017, regularly serviced. The attic has been updated extra insulation. The interior layout offers space for family living and gathering, large windows offering plenty of sunlight.. The kitchen features a practical design and ample storage space. Close to all amenities, including Niagara College. Come see this lovely home and make an offer, we are motivated. (id:54464)
134 Southworth Street N
Welland, Ontario
Welcome to 134 Southworth St - a recently updated home in the heart of Welland! This 2-bedroom home is perfect for a small family or for someone looking to downsize. Located near to shopping, schools, the hospital and so much more. This corner lot boasts a good sized yard and a two car driveway. Frankly, one would be hard-pressed to find a nicer detached home for this price in the city. Available for immediate possession, this home won't last long! (id:54464)
6087 Eaglewood Drive
Niagara Falls, Ontario
LOCATION!LOCATION!LOCATION!STUNNING DETACHED HOUSE SITUATED NEAR THUNDERING WATERS GOLF COURSE & BACKING ONTO DRUMMOND RD. THIS BEAUTIFUL BRIGHT HOUSE BOASTS QUALITY AND ELEGANCE THROUGHOUT OPEN CONCEPT, HIGH CEILING, BIG WINDOWS AND AN AMAZING 2nd FLOOR DEN. MINUTES TO THE FALLS, CASINO, HOSPITAL, SCHOOLS, QEW/COSTCO/MARINELAND. AND NIAGARA PREMIUM OUTLET, PUBLIC TRANSPORT IS JUST A FEW STEPS AWAY. PRIVATE ROAD FEE $45/ MONTH FOR SNOW REMOVAL, STREET LIGHTS & GARBAGE COLLECTION. FINISHED ONE-BEDROOM BASEMENT WITH SEPARATE ENTERANCE THROUGH THE GARAGE. APPLIANCES INCLUDED (2X STOVES, 2X FRIDGE, 2X DISHWASHERS, 2X WASHERS AND 2X DRYERS). IT IS A GREAT OPPORTUNITY TO OWN THIS BEAUTIFUL HOME IN THE PRESTIGIOUS NEIGHBOURHOOD OF NIAGARA FALLS. IT WON'T LAST LONG! (id:54464)
300 Olga Drive
Port Colborne, Ontario
This lovely family home is now available for the first time. Situated on a quiet cul-de-sac in the southwest part of Port Colborne, this property offers a spacious 1500 square foot side split layout with three bedrooms and two bathrooms. The main floor includes an eat-in kitchen, a bright living room, and a dining room with patio doors leading to a charming sunroom overlooking the treed backyard. Downstairs, you’ll find a recroom with a stone fireplace, a second kitchen, a laundry room, a workshop and 2 cold rooms. The backyard is a highlight with 185' stretching across the back with no backyard neighbours for added privacy. A back door leads to a quiet patio with a rollout awning. This home has been beautifully kept by the original owners for over 50 years. Updated boiler (5+- years); Ductless Air (5+- years); Roof 1 Year. Don’t miss the opportunity to make it your own. Quick possession is available.Taxes taken from MPAC. (id:54464)
28 1/2 Division Street Unit# Lower
St. Catharines, Ontario
Embark on an affordable and convenient living experience with this great lower-level unit, now available for lease at 28 1/2 Division Street. Step into a tastefully updated and turnkey residence. This unit boasts a separate entrance, providing residents with added privacy and convenience. The on-site laundry facilities ensure that daily chores are hassle-free, adding to the overall appeal of this inviting living space. Don't miss the chance to explore the advantages of calling 28 1/2 Division Street home, where affordability meets quality in a well-maintained and thoughtfully designed lower-level unit. (id:54464)
51 Wiley Trail
Welland, Ontario
*OPEN HOUSE SUNDAY, JANUARY 7th 2-4pm* Introducing the Bungalow Townhomes of Hansler Village in Welland - where modern living meets comfort and convenience. These beautifully designed and quality built Marken Homes residences offer a perfect blend of style and functionality. This unit at 51 Wiley Trail offers 1,316 square feet of main floor space. A tiled foyer leads past a second bedroom or den with walk-in closet and adjacent 4 piece bath and into the open concept designed living space. Opportunity to personalize your kitchen with a variety of colours and styles available ensuring your space reflects your unique taste. A centre island provides extra prep space and seating. All brand new kitchen appliances will make cooking a pleasure! Includes fridge and stove plus built-in microwave oven and dishwasher. The primary bedroom is quite spacious and comes with a walk-in closet and 3 piece ensuite. Cabinetry and flooring options are also available at this time. Enjoy the convenience of the main floor laundry room complete with washer, dryer, laundry sink and extra closet plus direct access into the garage. Please note that although this home is framed inside, the photos shown are from the model home at 77 Wiley Trail. Paved driveway and sodded lot is included. These hybrid townhomes are freehold along with a condo elements structure which covers lawn cutting and snow removal right to your front door! A harmonious blend of aesthetics and practicality, ensuring that every aspect of your new home is tailored to your preferences. Great location within just a short distance to shopping and quick proximity to highway access to get you anywhere you’d like to travel to throughout Niagara and beyond. Various completion dates are available in this 43 townhome development from less than 30 days to over 1 year from now. (Follow signs to model home from corner of Hansler Road & St.Lawrence Drive). (id:54464)
77 Wiley Trail
Welland, Ontario
*OPEN HOUSE SUNDAY, JANUARY 7th 2-4pm* Model Home Now Completed! Introducing the Bungalow Townhomes of Hansler Village in Welland - where modern living meets comfort and convenience. These beautifully designed and quality built Marken Homes residences offer a perfect blend of style and functionality. This upgraded model home at 77 Wiley Trail offers 1,293 square feet of main floor space. A tiled foyer leads past a second bedroom or den with walk-in closet and adjacent 4 piece bath and into the open concept designed living space. Opportunity to personalize your kitchen with a variety of colours and styles available ensuring your space reflects your unique taste. A centre island provides extra prep space and seating. All brand new kitchen appliances will make cooking a pleasure! Includes fridge and stove plus built-in microwave oven and dishwasher. The primary bedroom is quite spacious and comes with a walk-in closet and 3 piece ensuite. Cabinetry and flooring options are also available at this time. Enjoy the convenience of the main floor laundry room complete with washer, dryer, laundry sink and extra closet plus direct access into the garage. Covered deck, paved driveway and sodded lot are included. These hybrid townhomes are freehold along with a condo elements structure which covers lawn cutting and snow removal right to your front door! A harmonious blend of aesthetics and practicality, ensuring that every aspect of your new home is tailored to your preferences. Great location within just a short distance to shopping and quick proximity to highway access to get you anywhere you’d like to travel to throughout Niagara and beyond. Various completion dates are available in this 43 townhome development from less than 30 days to over 1 year from now. Don't miss the opportunity to make one of these carefree living townhomes your own – your new lifestyle awaits you! (Follow signs to model home from corner of Hansler Road & St.Lawrence Drive) (id:54464)
472 Prospect Point Road N
Ridgeway, Ontario
This charming century home, nestled close to downtown Ridgeway, offers a unique blend of character and modern updates. Situated on a spacious 83' x 280' lot with no rear neighbors, this well-cared-for residence is a gem. The main floor boasts a 1-bedroom layout off the kitchen, with additional features including a dining area, laundry room, and a convenient 4-piece bathroom. The kitchen has been recently updated with new vinyl plank flooring, adding a fresh touch to the home's classic charm. The rear of the house hosts a large 3-season room, perfect for enjoying the outdoors without worrying about the elements. Attached to the house is a 2-car garage, ensuring convenience and ample storage space. Heading upstairs, you'll find 2 bedrooms and an updated 3-piece bathroom, along with two smaller rooms that could serve as cozy children's bedrooms, playroom or additional storage. The older doors and trim throughout the house add to the property's unique character. The house is equipped with electric heating, although a newer gas stove has been installed for added comfort. The windows are primarily vinyl, and while not brand new, they provide functionality and energy efficiency. The property is serviced by a 200-amp electrical system, and there is a small cellar area under a section of the house for additional storage. This home is an ideal opportunity to experience small-town living with easy access to downtown Ridgeway and is ready to welcome its new owners. (id:54464)
96 Chaplin Avenue
St. Catharines, Ontario
Character and charm await you in downtown St. Catharines. With tall ceilings, three upper bedrooms and 1.5 baths this updated home is the perfect place to call home. Sip your teas on the inviting front porch and watch the world go by. Entry to heated tile foyer and main floor with living and dining spaces features original woodwork and glassed built-in shelves and cabinetry. Modern open-concept kitchen with peninsula, granite countertops and built-in dishwasher. The second level has an updated washroom and three good-sized bedrooms with wood flooring, gorgeous wood trim, and original doors. A relaxing, fenced backyard is a nice size for gardening or entertaining. Private paved drive for parking. The foundation has been fully waterproofed (with a transferrable warranty) and is ready for finishing touches. A vibrant and caring community with great neighbours and part of the Harriet Tubman School District this is a lovely place to live and invest. Flexible closing date options are available. View and enjoy! (id:54464)
4901 Connor Drive
Beamsville, Ontario
Extremely rare end unit townhome that is absolutely loaded with upgrades throughout! 3 Bedrooms, 4 bathroom home with fully finished walk out basement and no rear neighbours! Driveway can accommodate up to 3 vehicles plus single car garage that has room for storage. Kitchen has been fully upgraded with a 8ft kitchen island, quartz counter tops, kitchen pantry and views of the back storm pond. Spacious master bedroom with impressive walk in closet, ensuite bathroom and plenty of natural light. Do not miss this opportunity to get into the ever growing city of Beamsville, only minutes walk to parks, amenities and schools! (id:54464)
136 Catharine Street
Port Colborne, Ontario
Solid 5-bedroom character home near the heart of downtown Port Colborne. The main floor features light filled rooms, stain-glass windows, original hardwood floors, built-in shelves and an updated kitchen with island and 2-seat breakfast bar. Upstairs are 4 good-sized bedrooms and a 4pc bathroom. The next level up has a large open primary bedroom, walk-in-closet and 3pc ensuite bathroom with a jetted tub. Laundry is in the basement, new air conditioner (2022), new stove (Sept 2023) and new dishwasher (2021). Relax on the front porch or back deck, or in the expansive backyard with a giant mature tree providing shade from the summer heat! Walk to the shops, restaurants and services of Downtown, HH Knoll park and of course the Welland Canal. (id:54464)
4832 Second Avenue
Niagara Falls, Ontario
You are going to love this completely renovated, bright and spacious home in Niagara Falls. With three great sized bedrooms upstairs, a brand new full bathroom on each level, and two new kitchens-this home has so much to offer! The main kitchen has quartz countertops, brand new stainless steel appliances, and lots of cabinet space-cooking in here will be a pleasure. The open-concept design is perfect for entertaining. The basement (with a separate entrance for potential in-law suite!) has a beautiful kitchenette, laundry room, an extra bonus room that could be used as a bedroom or office, and a wonderful three piece washroom. A recently re-done driveway leads to the garage in the back, and a nice, deep lot. Conveniently located near the QEW, on a quiet street, and a few minutes drive to the beautiful Niagara Falls-this could be the home you've been waiting for! (id:54464)
69 The Promenade Street
Niagara-On-The-Lake, Ontario
This renovated Cape Cod style charmer is nestled in a quiet neighbourhood of Niagara-on-the-Lake with easy access to the Heritage District, large open park spaces, the Niagara Parkway trails, many wineries, restaurants, golf courses, entertainment and everything that Niagara has to offer. Recently renovated from in 2020, a very large foyer welcomes you to approximately 3800 sqft of exquisitely finished living space. The main floor features a spacious living room with cathedral ceiling, floor to ceiling windows, skylights and an open gas fireplace and conveniently located private office. The chef inspired custom kitchen boasts gleaming white cupboards surrounding the large quarter-sawn oak in walnut stain island, Lapitec 100% sintered stone countertop with undermount sink, dishwasher and ample storage. The open dining space is perfectly located in the kitchen for entertaining your guests. Upgraded appliances include 36” Thermador gas cooktop and oven, and a 48 x 84 fridge/freezer. Sliding doors from the kitchen open to a covered BBQ cabana and a second outdoor eating area. The Livingroom patio doors connect you to the fully landscaped backyard with large mature trees, shrubbery and plantings surrounding the in-ground saltwater pool, a wraparound patio with retractable awning and deck with pergola. Second level has two well appointed bedrooms. The fabulous master bedroom has an adjoining dressing room luxurious five piece ensuite, private balcony and laundry facilities. The finished basement is complete with family room with wood stove, wine cellar, cedar sauna and bathroom, large 3rd bedroom, pantry and storage area. A perfect home for family gatherings and entertaining. Previous updates: AC 2023, pool liner 2017, furnace 2017, water heater 2017, pool gas heater with salt water converter and safety cover 2020. (id:54464)
133 Grosvenor Avenue N
Hamilton, Ontario
Welcome Home to 133 Grosvenor Avenue N...this lovely, updated and well cared for home is flooded with light and ready for your family. This home received a complete interior renovation in 2023 including New Paint, Flooring, Bathrooms, Hardware, Appliances, Kitchen (2023). The NEW Electrical panel, full waterproofing, and sump pump in the basement will give you peace of mind and will keep you warm and dry. The basement has plenty of storage space and is roughed in for a third bathroom. The NEW front porch is ready to host your morning coffee and afternoon wine. This Move In Ready home is just a short walk from Ottawa Shopping District, Memorial Elementary School, libraries and the Bernie Morelli Recreation Center. (id:54464)
4535 Gatineau Avenue
Mississauga, Ontario
Welcome to this stunning updated two-story home with a ground level walk-out basement, fully equipped with an inviting in-law apartment. Nestled in a charming neighbourhood, with a private ravine lot! this property seamlessly combines modern upgrades with timeless appeal. Featuring a classic two-story layout, providing an elegant and spacious atmosphere, with over 2900 sq.ft of living space, complete with a new chefs kitchen with built in pantry, quartz countertops, gleaming tile flooring, Sliding doors to large deck overlooking private lot with no rear neighbours. Cozy family room with wood burning fireplace, formal combined living rm and dining rm, main floor laundry (currently used as storage) (3 + 1 bedrooms and 5 bathrooms. )Large Master bedroom with ensuite and walk in closet. Lower level is double insulated with 2nd kitchen, living area, music studio, large bedroom and 2 bathrooms. and separate entrance. Perfect to generate extra income. Great location close to schools, shopping, square one mall, easy highway access, and all amenities. This home is spotless with lovely upgrades throughout. (id:54464)
2 Elgin Street
St. Catharines, Ontario
A rare waterfront opportunity! Use the existing plans or adapt them and turn this property into the home and lifestyle of your dreams! Experience unmatched panoramic views of Martindale Pond from the 23 ft. curved wall of windows. This spectacular view has an unparalleled vantage point that provides a view of the island and unobstructed waterfront scenery. As well, you will have a front-row seat to the world-renowned Royal Canadian Henley Regatta. Nestled in Port Dalhousie, you are walking distance from Lakeside Park with a beautiful beach and treasured carousel, the marina, boutique shops, fine dining, and micro-breweries. One of the best parts about this location is that you have access to year-round activities! In the summer months, start your day with captivating sunrises across the pond and spend the rest of it kayaking, canoeing or paddleboarding right in your own backyard. In the colder months, the pond transforms into your own winter wonderland where you can skate, play pond hockey, and go ice fishing. Existing building plans are available with a spacious scale across three levels, including a basement with 9 ft. ceilings and a garage that allows for 4 cars if you install an elevator or you can finish it to suit. The 4 bedrooms and 3.5 bathrooms listed are according to the existing plans. This home, this view, and this neighbourhood need to be seen in person to truly understand all they have to offer. Embrace this opportunity today and soon you’ll be escaping to your personal waterfront haven. Indulge in a lifestyle where every day feels like a vacation. (id:54464)
730 Main West Street
Port Colborne, Ontario
Your once in a lifetime investment opportunity is knocking! Development potential is found here with over 2 acres backing on to the quarry at your disposal. Alternatively, you can call the 2200sqft of living space home while running your business utilizing the abundant additional space. Recent updates include furnace in 2020, 2023 on-demand HWT, newer roof, fresh interior paint and new insulation. Seller is continuing to update the property. Stake your claim on up and coming Port Colborne and make 730 Main West the property that will take your investment portfolio to new levels - whether it be through a residential development, brick & mortar business or otherwise. Don't miss out! (id:54464)
4740 Epworth Circle
Niagara Falls, Ontario
Beautiful family home is looking for a long term tenant. Offers 3 bedrooms and 3 full bathrooms. Main floor offers Kitchen, dining room, 2 full bathrooms and Living room. 3 large bedrooms and one 4pc bath upstairs. This property is close to Niagara Falls tourist area and easy access to highway 420. (id:54464)
Lot 7 Arthur Street
Fort Erie, Ontario
Introducing Your New Home at Peace Bridge Village.?Welcome to your new home! Our latest development phase offers the 3-bedroom, 2-bath Bungalow known as The Abino, perfect for settling down. With 1391 sq. ft. of living space featuring 9-ft ceilings, ceramic tile, and laundry facilities, the open-concept floor plan is sure to impress. For those who need more space, optional main floor and finished basement plans are available. Enjoy proximity to shopping, restaurants, walking trails, Lake Erie, and beaches. Major highways and the Peace Bridge are just a short drive away. (id:54464)
Lot 6 Mather Model - Peace Bridge Village
Fort Erie, Ontario
Are you Ready to secure your home with a very reasonable deposit structure with closing date Summer to Fall or Winter 2024 . Don't miss out this brand new 2 STOREY MATHER BUNGALOFT MODEL in Peace Bridge Village in Niagara Region ( Fort Erie) Enjoy your 3 Good size bedrooms and 2.5 baths and offers 1482 SQFT living space !! . Imagine having your Master Bedroom with 4pc Ensuite Bathroom & walk in closet on Main Floor !! With 9 ft Ceiling on Main Floor ; you will find an Open Concept Great Room; dining and kitchen, Landry/Mud room & 2 pc bath .Second Floor includes 2 additional Good size Bedroom with a 4 piece Bath. This townhome offers the perfect balance of Owner comfort or a Potential good investment . Never before living very conveniently near Peace Bridge shopping, and scenic waterfront, with easy access to beaches and Lake Erie, QEW. Easy walk to gyms, shopping, dining, and transportation options. Whether you are looking for an affordable investment properties , Retire Stress free Near beaches and Waterfront and also enjoy Crossing Peace Bridge for Great Deals in USA , these properties have all you need Deposits requirements: $2,000 w/reservation, $8,000 at time of signing Agreement of Purchase & $20,000 at months 2 & 3 after signing the Agreement of Purchase . All finishes to be selected from Builders samples. Make sure you check Floor Plan and to better customize your house as you have option to have the builder add a side door entrance and even have your basement finished beautifully by the builder (id:54464)
101 Downs Drive
Welland, Ontario
DEAL. DEAL. DEAL. RENT FREE UNTIL THE END Of 2023. Beautiful new end unit townhouse for lease, close to amenities and ready for immediate occupancy. Remainder of 2023 will be base rent free (Tenant will pay their utilities upon occupancy). Come see this 3 bedroom, 2.5 bath family home with a second story laundry room, open concept kitchen/living room/dining room, fenced back yard and attached garage. Tenants to provide proof of income & references. Ontario Lease attached to Listing Documents. (id:54464)
730 Main West Street
Port Colborne, Ontario
Your once in a lifetime investment opportunity is knocking! Development potential is found here with over 2 acres backing on to the quarry at your disposal. Alternatively, you can call the 2200sqft of living space home while running your business utilizing the abundant additional space. Recent updates include furnace in 2020, 2023 on-demand HWT, newer roof, fresh interior paint and new insulation. Seller is continuing to update the property. Stake your claim on up and coming Port Colborne and make 730 Main West the property that will take your investment portfolio to new levels - whether it be through a residential development, brick & mortar business or otherwise. Don't miss out! (id:54464)
Blk 37/c - 18 Louisa Street
Fort Erie, Ontario
Welcome to Your NEW HOME. Located in the newest phase of Peace Bridge Village, this 3 bedroom 2 bath 2-storey end unit townhouse The Crescent is the perfect place to call home. Open concept floor plan with 1388sq.ft of main living space including, 9ft ceilings, ceramic tile, laundry and so much more. Optional second floor plans are available as well an optional finished basement plan for those looking for more space. Situated in close proximity to shopping, restaurants, walking trails, Lake Erie and beaches. Short drive to major highways and The Peace Bridge. (id:54464)
Blk37/c - 16 Louisa Street
Fort Erie, Ontario
Welcome to Your NEW HOME. Located in the newest phase of Peace Bridge Village, this 3 bedroom 2 bath 2- storey townhouse unit The KRAFT is the perfect place to call home. Open concept floor plan with 1353sq.ft of main living space including, 9ft ceilings, ceramic tile, 2nd floor laundry and so much more. Optional second floor plans are available as well an optional finished basement plan for those looking for more space. Situated in close proximity to shopping, restaurants, walking trails, Lake Erie and beaches. Short drive to major highways and The Peace Bridge. (id:54464)


