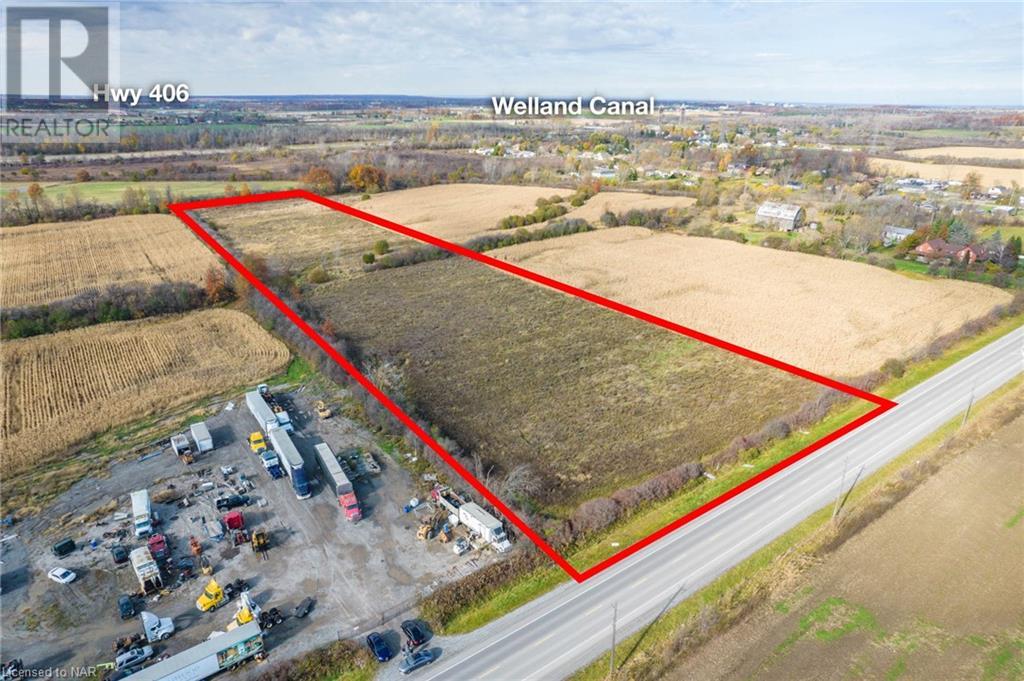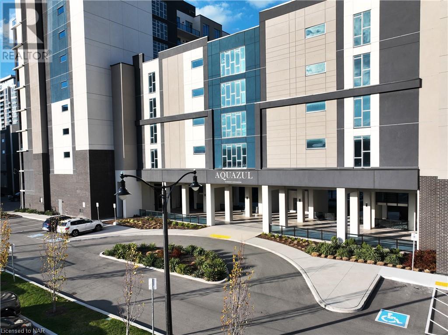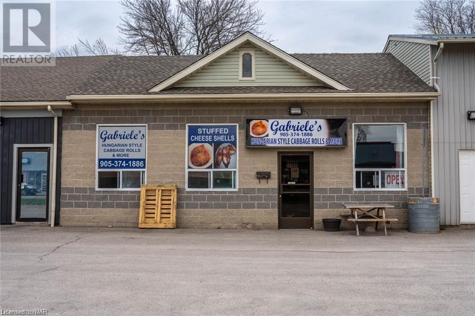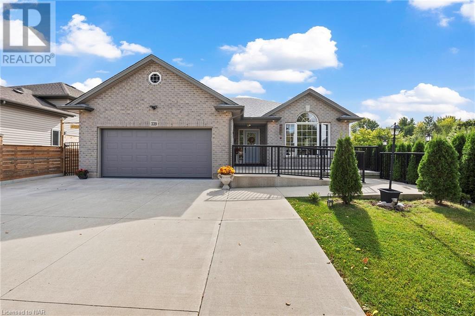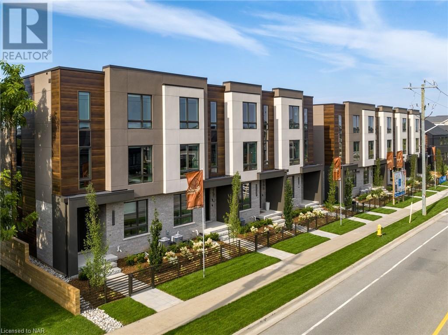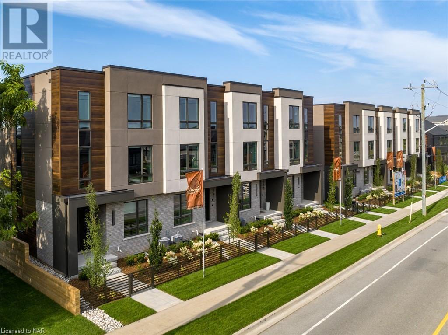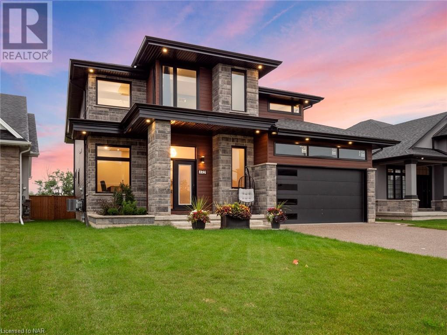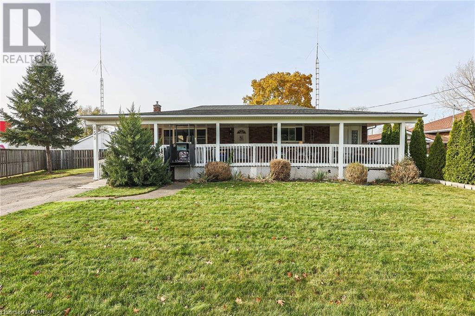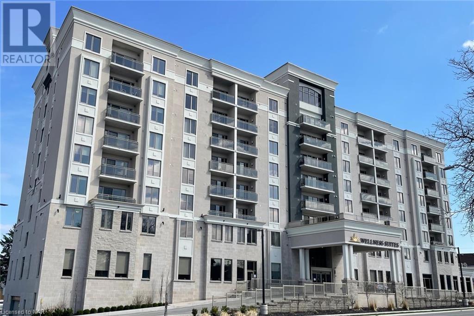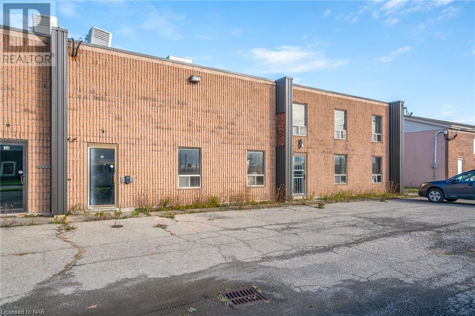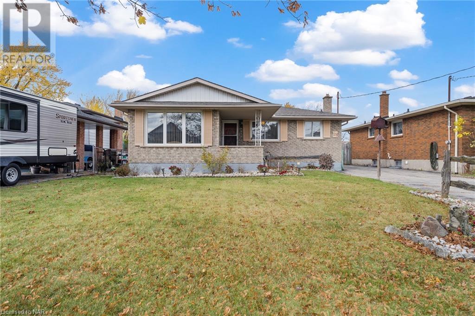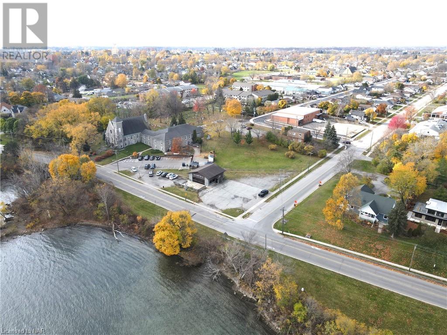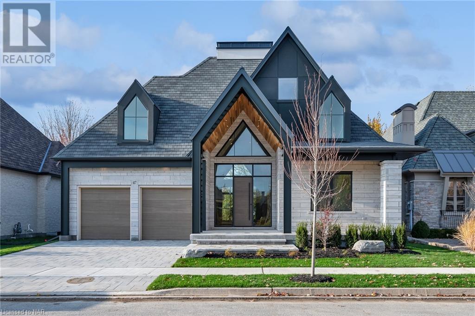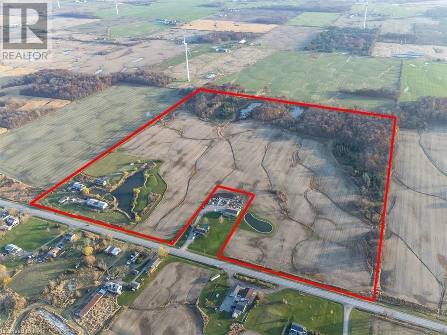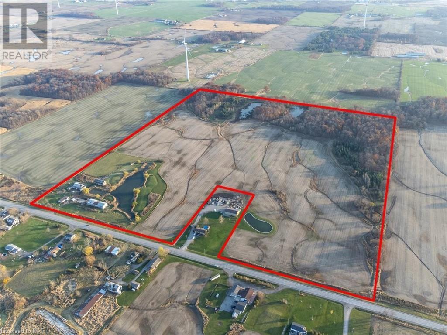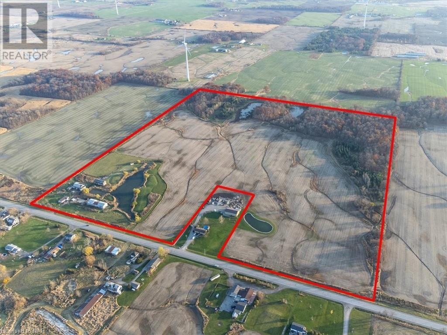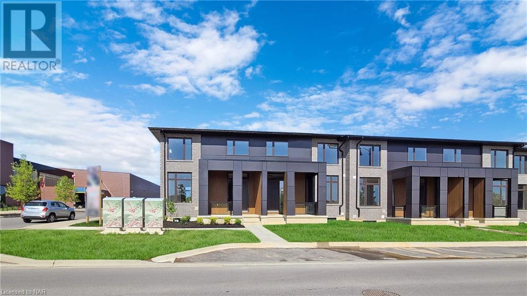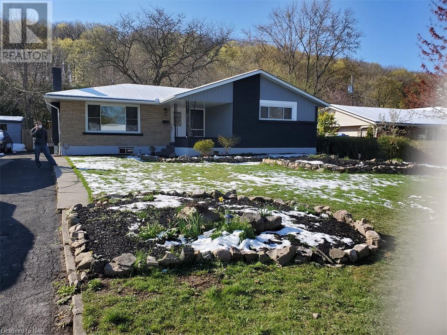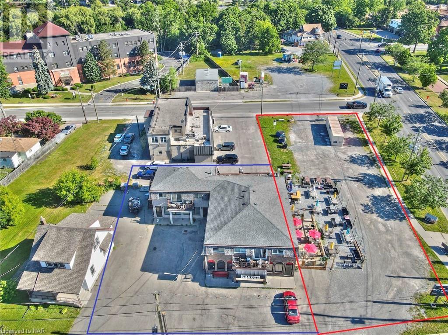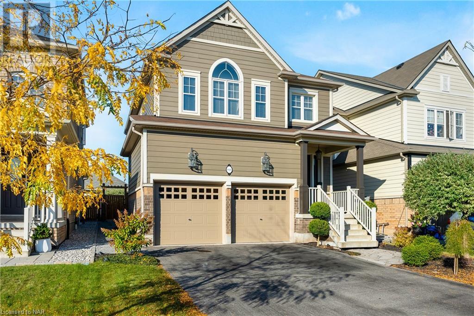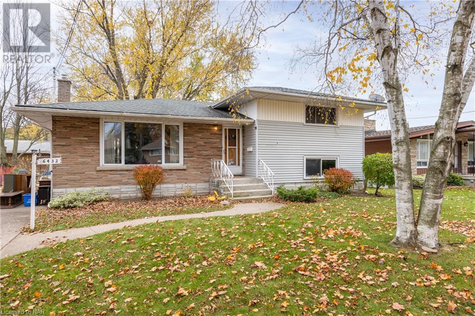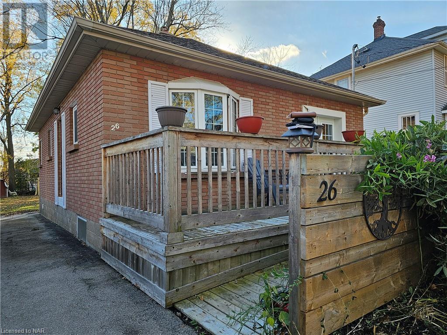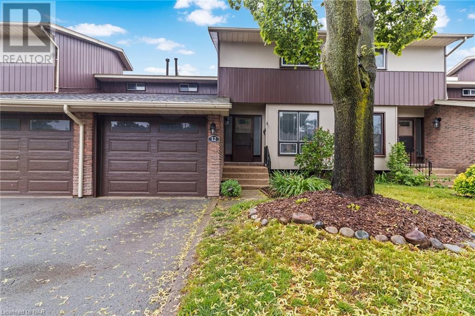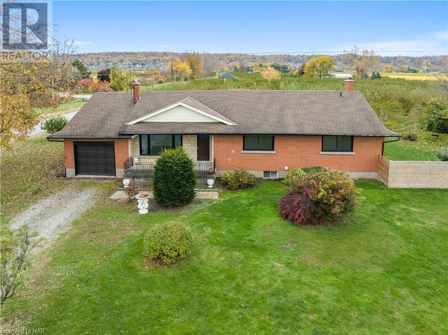2015 Allanport Road
Thorold, Ontario
LOCATION! LOCATION! EXCELLENT OPPORTUNITY TO PURCHASE 10 +/- ACRES OF PRIME MIXED USE LAND IN INDUSTRAIL/EMPLOYMENT ZONE. (ZONED M4) PERMITTED USES INCLUDE CONTRACTOR FACILITY, HEAVY/LIGHT MANUFACTURING, INDUSTRIAL USES, SELF STORAGE, WAREHOUSING AND MORE. CLEAN PHASE 1 ENVIROMENTASL COMPLETED MARCH 2022. SURVEY COMPLETED FEBRUARY 2021. SERVICES AT PROPERTY LINE (EXCEPT WATER). CLOSE TO NIAGARA FALLS, NIAGARA-ON-THE-LAKE, THE PEACE BRIDGE TO THE USA, + MORE. BUYERS ARE RESPONSIBLE FOR VERIFYING ALL THEIR OWN DUE DILIGENCE FOR LAND INCLUDING, PERMITTED USES, BUILDING PERMITS, PROPERTY TAXES, ZONING, PROPERTY USES, SERVICES WITH THE CITY OF THOROLD. (id:54464)
16 Concord Place Unit# 337
Grimsby, Ontario
2 underground parking spaces at the desirable AquaZul. It’s all about lifestyle with resort like living in the coolest area in the region. The pool and outdoor lounge exudes relaxation. With ample lounging spaces and convenient gas barbecue stations for those with a culinary flair. Step inside to the unit and love the kitchen area where you can comfortably take a seat on a stool, savour a cup of coffee, and peruse the morning newspaper within this modern design. Bask in the abundance of natural light that fills the space through floor-to-ceiling windows, take in the views from the balcony that offer a glimpse of the shimmering waters. The primary bedroom comes complete with a 4-piece ensuite. Plus, a den for office space. $460 Condo fees include a well-equipped gym, a solid party room & theatre. Really cool for hosting guests. For the person on the move, This highly walkable community has it all. The beach, boardwalk, trendy and sought after cafés. (id:54464)
3848 Main Street Unit# C
Niagara Falls, Ontario
Be your own boss. This turn key business has been operated in this location for 5 years, but has been a well known catering for many years. Gabriele's Catering offers homemade take out foods including their famous cabbage rolls, perogies, stuffed shells, soups and many other delicious meals. There are wholesale contracts in place with numerous large retail stores that will be passed on to the new owners as well as all the recipes. Equipment has been purchased in the last 6 years. Seller is willing to assist in training and transitioning. Financial statements available to interested parties. (id:54464)
339 Wellbrook Avenue
Welland, Ontario
Welcome to this stunning bungalow boasting over 3000 square feet of luxurious living space. This remarkable property has been thoughtfully designed with your comfort and convenience in mind, featuring an elevator and complete with wheelchair accessibility. With 4 bedrooms, 3 bathrooms (including 2 barrier-free options), and an in-law suite, this home offers both space and versatility. The main floor welcomes you with a zero-grade entry, creating a seamless transition into the large open-concept living and dining room. The focal point of this space is a cozy gas fireplace, complemented by vaulted ceilings adorned with exposed beams and gleaming hardwood floors. Entertain effortlessly in the spacious custom kitchen, equipped with an industrial gas stove, granite countertops, and French doors that lead to an oversized deck with a gas BBQ hookup. Plus, enjoy the convenience of interior access to the garage for those rainy days. The lower level of this exceptional property boasts a kitchenette, ready to go with your appliances. A well-appointed, wheelchair accessible bathroom, and a generous rec room featuring a gas woodstove – perfect for gatherings with family and friends. Additionally, you'll find a comfortable bedroom with a walkout to the fenced backyard, providing a private retreat for guests or family members. Don't miss the opportunity to make this outstanding property your new home. With its thoughtful design, high-quality finishes, and convenient features like the elevator and in-law suite, this bungalow offers the perfect blend of comfort and functionality. Contact us today to schedule a viewing and experience the unparalleled charm of this remarkable property for yourself. (id:54464)
92 Moody Street
Fonthill, Ontario
Rinaldi Homes welcomes you to the Fonthill Abbey. Ride in your private elevator to experience all 4 floors of these beautiful units. On the ground floor you will find a spacious foyer, a den/office, 3pc bathroom & access to the attached 2 car garage. Travel up the stunning oak, open riser staircase to arrive at the second floor that offers 9' ceilings, a large living room with pot lighting & 77 fireplace, a dining room, a gourmet kitchen (2.5' thick quartz counters, pot lights, under cabinet lights, backsplash, water line for fridge, gas & electric hookups for stove), a servery, walk in pantry and a 2pc bathroom. A full Fisher Paykel & Electrolux appliance package is included. Off the kitchen you will find the incredible 20'4 x 7'9 balcony above the garage (with frosted glass and masonry privacy features between units & a retractable awning). The third floor offers a serene primary bedroom suite with walk-in closet & luxury 5 pc ensuite bathroom (including quartz counters on vanity and a breathtaking glass & tile shower), a laundry, 4pc bathroom and the 2nd bedroom. Remote controlled Hunter Douglas window coverings included. Finished basement offers luxury vinyl plank flooring and a spacious storage area. Exquisite engineered hardwood flooring & 12x24 tiles adorn all above grade rooms (carpet on basement stairs). Smooth drywall ceilings in finished areas. Elevator maintenance included for 5 years. Smart home system with security features. Sod, interlock walkways & driveways (4 car parking at each unit between garage & driveway) and landscaping included. Only a short walk to downtown Fonthill, shopping, restaurants & the Steve Bauer Trail. Easy access to world class golf, vineyards, the QEW & 406. $280/month condo fee includes water and grounds maintenance. Forget being overwhelmed by potential upgrade costs, the luxury you've been dreaming about is a standard feature at the Fonthill Abbey! Additional units available starting at $999,900. (id:54464)
151g Port Robinson Road
Fonthill, Ontario
Rinaldi Homes welcomes you to the Fonthill Abbey. Ride in your private elevator to experience all 4 floors of these beautiful units. On the ground floor you will find a spacious foyer, a den/office, 3pc bathroom & access to the attached 2 car garage. Travel up the stunning oak, open riser staircase to arrive at the second floor that offers 9' ceilings, a large living room with pot lighting & 77 fireplace, a dining room, a gourmet kitchen (with 2.5 thick quartz counters, pot lights, under cabinet lights, backsplash, water line for fridge, gas & electric hookups for stove), a servery, walk in pantry and a 2pc bathroom. A full Fisher Paykel & Electrolux appliance package is included. Off the kitchen you will find the incredible 20'4 x 7'9 balcony above the garage (with frosted glass and masonry privacy features between units & a retractable awning). The third floor offers a serene primary bedroom suite with walk-in closet & luxury 5 pc ensuite bathroom (including quartz counters on vanity and a breathtaking glass & tile shower), a laundry, 4pc bathroom and the 2nd bedroom. Remote controlled Hunter Douglas window coverings included. Finished basement offers luxury vinyl plank flooring and a spacious storage area. Exquisite engineered hardwood flooring & 12x24 tiles adorn all above grade rooms (carpet on basement stairs). Smooth drywall ceilings in finished areas. Elevator maintenance included for 5 years. Smart home system with security features. Sod, interlock walkways & driveways (4 car parking at each unit between garage & driveway) and landscaping included. Only a short walk to downtown Fonthill, shopping, restaurants & the Steve Bauer Trail. Easy access to world class golf, vineyards, the QEW & 406. $280/month condo fee includes water and grounds maintenance. Forget being overwhelmed by potential upgrade costs, the luxury you've been dreaming about is a standard feature at the Fonthill Abbey! Additional units available starting at $999,900. (id:54464)
172 Viger Drive
Welland, Ontario
Exquisite Two Storey custom built home that has been designed and staged with a meticulous contemporary eye for finished detail offers 4 +1 bedrooms, 3.5 baths and over 3700 sq ft of luxurious finishes. Main floor open concept living is enhanced by a magazine worthy chef's kitchen with walk-in pantry, large island and quartz counters. The kitchen flows seamlessly into the dining room and living room allowing for endless conversations. Dining room features glass enclosed wine storage and walk out to covered 10 x 17 deck while the large living room features a floor to ceiling elegant gas fireplace and is open above to the second level. Upper level overlooks main floor and is where you'll find an well sized master bedroom with dazzling ensuite privileges, a walk-in closet and walk-out to covered 10 x 17 deck where you can enjoy sunrises and sunsets overlooking the Canal. Two additional bedrooms, 4 pc bath and laundry room complete the upper level. Fully finished lower level features an additional bedroom, 3 pc bath and enormous recreation room and storage space. Furthermore, the home features a double car garage, an aggregate concrete driveway and a fully fenced yard offering numerous space for your relaxation needs. If you are seeking a newer luxury home with standards set well above its contemporaries, make your offer today! (id:54464)
459 Niagara Street
St. Catharines, Ontario
North end brick bungalow on a large 65’ x 131’ (irregular shaped) lot. With double paved driveway and a 20’ x 28’ detached triple car garage with gas and hydro. Fenced backyard with great open space. Talk about storage for all your toys, boats, rv’s and vehicles with paved backyard parking pad. Large 45’ x 10’6” covered front deck. Full finished basement with separate entrance make a great in-law suite or guest room with full kitchen, new 3pc bathroom, bedroom, rec room and laundry. Open concept main floor with living, dining room and kitchen with island, presently 2 bedrooms easily converted back to a 3 bedroom. New 4 piece with ensuite privileges. Newer gas furnace, CA, 100amp breakers, new shingles in 2023. (id:54464)
5698 Main Street Unit# 410
Niagara Falls, Ontario
Welcome to Wellness Suites Niagara! This beautiful condominium is only a couple of years old and is just minutes away from shopping, attractions, casino and amenities that Niagara Falls has to offer. A safe, secure building with a stunning lobby, restaurant and bar/lounge area. Doctor and Chiropractor offices are also in building with a state-of-the-art exercise and rehabilitation room and panoramic views of the skyline from the future rooftop terrace. Furnished in a modern, new, neutral coloured style, unit 410 features 2 bedrooms and 2 bathrooms, stainless steel appliances and beautiful quartz kitchen and bathroom countertops. A 4pce main bathroom and laundry off the open concept living area with a 3pce ensuite and lots of large closet space off the master bedroom. (id:54464)
12-18 Clark Street
Welland, Ontario
Excellent Location in the South Welland Industrial Park located by the corner of Prince Charles and Netherby. This brick building has 18 foot ceilings and many permitted uses with divisible space from 2022 sq ft to 7735 sq ft. There is additional 2500 sq ft of mezzanine space available perfect for an office space. Units have front parking spaces and a front door with option for use of a large 12 x 18 foot roll up door. Three phase hydro and separate gas services available. (id:54464)
25 Meredith Drive
St. Catharines, Ontario
Welcome to 25 Meredith Drive, a charming haven tailored for first-time homebuyers! This delightful residence spans 1,000 sqft with a detached garage, and boasts an abundance of natural light streaming through its expansive windows. The heart of this home lies in its open-concept dining and kitchen area, creating a warm and inviting space for gatherings. Discover generously sized bedrooms, including a primary bedroom featuring a spacious closet, accompanied by two additional bedrooms. The main floor hosts a convenient 4pc bathroom, ensuring both style and functionality. Venture downstairs to a fully finished basement, where a cozy rec room awaits with a well-equipped bar and fireplace—a perfect setting for entertaining friends and family. Embrace the flexibility of an additional den, ideal for a playroom or home office, complemented by a convenient 2pc bathroom. Step outside to a sizable fenced-in lot, providing privacy and security. The outdoor storage shed adds practicality to this already fantastic property. Welcome to your new home at 25 Meredith Drive, where comfort and functionality seamlessly blend for a truly exceptional living experience. (id:54464)
365 Niagara Boulevard
Fort Erie, Ontario
Here is your chance to realize your entrepreneurial dream in the heart of Niagara's breathtaking beauty. This fantastic 1600 square foot property, formerly known as He's Not Here, is waiting for your vision to come to life. Nestled on the world-famous Niagara Parkway, this versatile establishment boasts unparalleled views of the majestic Niagara River. This property is a golden opportunity for anyone looking to start their own restaurant, bar, or business of choice. The building is being sold AS IS as part of an estate, and it's a blank canvas ready for your creativity. Key Features: Prime Location: Situated on the Niagara Parkway, this property is a sought-after destination for locals and tourists alike. The awe-inspiring views of the Niagara River will draw customers in, ensuring the success of your business. Ample Space: With 1600 square feet at your disposal, you have plenty of room to create the restaurant, bar, or business of your dreams. The building includes a large built-in bar, a separate kitchen area, and three bathrooms, making it an ideal space for a variety of ventures. Outdoor Charm: The property also features a spacious outdoor deck, perfect for al fresco dining, cocktails with a view, or creating an inviting atmosphere for your customers. Take advantage of this space to elevate your business. Convenient Parking: Customers will appreciate the ample parking available, ensuring a hassle-free experience when they visit your establishment. Don't miss this opportunity to transform this well-loved location into the business you've always dreamed of. The potential is limitless, and the setting is extraordinary. Whether it's a charming restaurant, a trendy bar, or a unique business concept, this property offers the perfect canvas for your vision. Act now and turn your aspirations into a thriving reality. Note: Photos are historic photos from when the business was in operation - some equipment and chattels are missing (id:54464)
47 Shaw's Lane
Niagara-On-The-Lake, Ontario
Introducing a lavish lifestyle in the heart of Old Town Niagara On The Lake! This brand new luxury bungalow, spanning over 3200 square feet, is a masterpiece by Gatta Homes in the prestigious Royal Albion Place. Boasting 1 Bedroom plus a Den (Or a a secondary bedroom suite) on the main floor, and an additional 2 bedrooms in the basement, this residence offers versatility and opulence. The 22-foot ceilings in the open-concept living, kitchen, and dining space create an airy ambiance, emphasizing the grandeur of this home. The gourmet kitchen, equipped with Thermador appliances and a pantry, is a culinary haven. The basement features a stylish rec room, providing the perfect retreat for entertainment or relaxation. The rear yard houses a large porch that has soaring porch ceilings that match the interior of the home and has been roughed in for a built in BBQ. Located in the historic Old Town Niagara On The Lake, this residence offers convenience to boutique shops, fine dining, and cultural attractions. Immerse yourself in luxury living with Gatta Homes – schedule your viewing today and experience the epitome of comfort and style in this unparalleled 4-bedroom, 3-bathroom gem. (id:54464)
4872 Regional Road 20
West Lincoln, Ontario
Welcome to a rare offering - 98 acres of blissful countryside, just a short drive away from city conveniences. This remarkable property offers a perfect blend of tranquility and convenience. Boasting 55 acres of productive farmland, two barns, a workshop, numerous ponds, and trails, this is an opportunity to own a truly unique piece of land. Here's what makes this property stand out: Expansive Acreage - Sprawling across 98 acres, this property provides a rare opportunity for both privacy and endless possibilities. Farmland - Approximately 55 acres are dedicated to productive farmland which is currently leased out to a local farmer. Choose to continue this agreement or use the land for personal use. Barns and Workshop - Two barns and a workshop provide ample space for storage, projects, or potential conversion to suit your needs. Natural Ponds - Discover the beauty of multiple fishable ponds scattered throughout the property, creating a serene and picturesque landscape. Trails - Explore the diverse terrain and scenic beauty of the land through established trails, perfect for hiking, horseback riding, or ATV adventures. *Builders - looking for the best area to develop your next neighbourhood?... you have found it! This property is located on Highway/Regional Road 20, just outside of wine counrty! (id:54464)
4872 Regional Road 20
West Lincoln, Ontario
Welcome to a rare offering - 98 acres of blissful countryside, just a short drive away from city conveniences. This remarkable property offers a perfect blend of tranquility and convenience. Builders - looking for the best area to develop your next neighbourhood?... you have found it! This property is located on Highway/Regional Road 20, just outside of wine counrty! Boasting 55 acres of productive farmland, two barns, a workshop, numerous ponds, and trails, this is an opportunity to own a truly unique piece of land. Here's what makes this property stand out: Expansive Acreage - Sprawling across 98 acres, this property provides a rare opportunity for both privacy and endless possibilities. Farmland - Approximately 55 acres are dedicated to productive farmland which is currently leased out to a local farmer. Choose to continue this agreement or use the land for personal use. Barns and Workshop - Two barns and a workshop provide ample space for storage, projects, or potential conversion to suit your needs. Natural Ponds - Discover the beauty of multiple fishable ponds scattered throughout the property, creating a serene and picturesque landscape. Trails - Explore the diverse terrain and scenic beauty of the land through established trails, perfect for hiking, horseback riding, or ATV adventures. (id:54464)
4872 Regional Road 20 Road
West Lincoln, Ontario
Welcome to a rare offering - 98 acres of blissful countryside, just a short drive away from city conveniences. This remarkable property offers a perfect blend of tranquility and convenience. Boasting 55 acres of productive farmland, two barns, a workshop, numerous ponds, and trails, this is an opportunity to own a truly unique piece of land. Here's what makes this property stand out: Expansive Acreage - Sprawling across 98 acres, this property provides a rare opportunity for both privacy and endless possibilities. Farmland - Approximately 55 acres are dedicated to productive farmland which is currently leased out to a local farmer. Choose to continue this agreement or use the land for personal use. Barns and Workshop - Two barns and a workshop provide ample space for storage, projects, or potential conversion to suit your needs. Natural Ponds - Discover the beauty of multiple fishable ponds scattered throughout the property, creating a serene and picturesque landscape. Trails - Explore the diverse terrain and scenic beauty of the land through established trails, perfect for hiking, horseback riding, or ATV adventures. (id:54464)
31 Wellspring Way Unit# 4
Pelham, Ontario
A new meaning to luxurious living can be found at our beautiful townhomes in Fonthill. We are offering two separate units in one: A primary unit between 1804 – 1994 sqft and a secondary unit between 523 – 573 sqft + an uncovered balcony. This project is one of a kind with exceptional touches and details throughout this multi-generation design. The primary unit includes 3 bedrooms and 3 bathrooms, luxury engineered hardwood floors, a modern kitchen with a large island, stainless steel appliances, 10' ceilings on the main level, 9' ceiling in the basement with large egress windows and a rough-in for a bathroom. There are modern light fixtures and LED pot lights throughout the home and many large windows offering the space lots of natural light. The master bedroom features an ensuite stand-up shower with exceptional finishes and a large walk-in closet. You’ll find laundry conveniently located on the second level with tile flooring and a drain. The secondary unit includes 1 bedroom, 1 bathroom, its own kitchen and a garage. This unit features separate heating and cooling from the primary, a double car garage with garage door opener, engineered hardwood throughout, a well-designed floor plan with modern kitchen and stainless-steel appliances, cathedral ceilings in the living and kitchen area, a beautifully designed bathroom, and stackable laundry with tile flooring and drain. This development is seconds away from the Meridian Community Centre, 3 minutes away from Glynn Green Public School, 8 minutes away from E.L. Crossley Secondary School, 5 mins from the 406 highway, less then 40 mins to all the beautiful wineries in Niagara-on-the-lake, 23 mins to Niagara falls and the Rainbow Bridge to USA. (id:54464)
29 Valerie Drive
St. Catharines, Ontario
Welcome to 29 Valerie Dr. This bungalow detached house is located in a quiet and nice neighbourhood in the city of St. Catharines. Great Location! 5 mins walking distance to bus station for multiple routs between Pen Centre and Brock university. There are 4 Bedrooms and 2 bathrooms. Tenant pays for ALL Internet, and utilities. (id:54464)
192 Maple Avenue
Welland, Ontario
Prime Investment Opportunity: Sturdy Building with Thriving Businesses and Room for Expansion Discover a solid investment in this robust building strategically located in a high-traffic area. Originally two lots, it currently hosts two bustling commercial units and three fully occupied residential spaces, offering not just returns but also the potential for growth. At the heart of the commercial scene is the Kavern Bar and Kitchen, a reliable tenant boasting a full kitchen, seating for over 100 patrons, and two basement event centers. It's more than a bar; it's a community focal point that ensures not just income but a touch of local character. Built to endure, this property is ready for action. Fully occupied residential units provide a steady income, while the success of Kavern Bar & Kitchen promises immediate returns for those seeking a solid investment. Ample parking adds convenience for everyone coming through the door. What sets this place apart is its potential for future development. Originally two lots, there's room to expand, renovate, or kickstart new projects. This isn't about ruggedness; it's about offering a canvas for your vision and plans. Adding a touch of practicality, a digital board becomes your versatile billboard, promoting businesses in a straightforward, effective way. It's not about being gritty; it's about visibility and attracting attention from the neighborhood in a way that resonates. This investment isn't about extravagance; it's about reliability. Whether you're after immediate returns or planning for future growth, this building provides a stable foundation for both. Don't miss out on this opportunity. (id:54464)
4421 Saw Mill Drive
Niagara Falls, Ontario
Welcome to 4421 Saw Mill Drive, a charming 2-storey home that effortlessly blends comfort with subtle elegance. Situated in the peaceful Chippawa area of Niagara Falls, this residence, with its tasteful upgrades, stands as a compelling choice for those seeking a quality living experience. Convenience is key, with proximity to parks, Niagara Parkway walking trails, the Chippawa Creek boat launch, and easy highway access. This property effortlessly combines practicality and a serene atmosphere, making it an excellent fit for families or those looking for a quiet retreat. Step inside, and you'll be greeted by a well-lit entrance featuring custom wall paneling and a rounded oak staircase. The main and second levels showcase wide plank hardwood floors, providing a seamless and inviting atmosphere. The kitchen is a highlight, featuring extended maple upper cabinets, quartz counters, an oversized pantry, and upgraded Stainless Steel appliances - a perfect blend of style and functionality. Outside, a well-maintained fully fenced backyard offers a private escape, complete with a stone patio and tasteful landscaping. The upper level boasts a custom accent wall in the primary bedroom, a spacious 5-piece ensuite bath, and a walk-in closet. Additional features include a bonus loft area and generously sized bedrooms, ensuring ample space for relaxation and family life. The living room, with its gas fireplace, exudes a cozy charm, complemented by California shutters, neutral paint colors, and attractive fixtures throughout. This home is a testament to pride of ownership, evident in every detail. To truly grasp the inviting ambiance of 4421 Saw Mill Drive, a personal visit is highly recommended. This property doesn't just offer a dwelling; it provides a comfortable, lived-in feel that welcomes you home. Discover a residence where simplicity meets sophistication, creating a haven that feels just right. (id:54464)
6432 Balmoral Avenue
Niagara Falls, Ontario
Situated on a dead-end street and lovingly cared for by the original owners for over 60 years, this spacious 4 level side split sits on a premium 60’ x 120’ lot. Main floor features a spacious & open layout with sunken living room with built-in cabinetry and eat-in kitchen with dining room area. Upper level features 3 bedrooms with closets and a 4-piece bath with tub & shower. Lower level offers separate rear entrance with laundry hook up and potential for kitchenette, 2-piece bath with rough-in for shower and rec room area. Lowest basement level is unfinished with potential for additional living space. No direct rear neighbours. All kitchen appliances plus washer & dryer included. Walking distance to public transit and quick & easy access to the QEW highway to Fort Erie/USA and Toronto and convenient access to the Lundy’s Lane corridor or Stamford Centre for groceries, banking, pharmacies and more. (id:54464)
26 Emmett Street
Pelham, Ontario
Welcome to this perfect downsizer or first time buyer home in a beautiful, established part of Fonthill with tree-lined streets, walking distance to quaint shops, schools, groceries, restaurants, churches, the local bandshell, and so much more! This lovingly updated brick bungalow with exquisite kitchen and bathroom and HUGE, pool-sized backyard and room left in the basement for a kids playroom, a media room, craft room, workshop - they space is limited only to your imagination! With 200 amp hydro service the possibilities are endless if you want to build your dream garage with loft! Some newer vinyl windows, new roof 2008, engineered high-end laminate hand-scrapped-look flooring, updated plumbing, wiring, and insulation in the walls over the past 3 years. At this price, getting into the Fonthill market is truly attainable! (id:54464)
122 Lakeshore Road Unit# 12
St. Catharines, Ontario
Welcome to The Woodlands, a sought after community in a great location close to many amenities. You will not believe the space for your family starting with 3 good sized bedrooms on the upper level with the main bedroom featuring a balcony overlooking the community pool area and mature trees. This freshly painted unit also has eat-in kitchen plus separate dining room, sunken living room with access to the fully fenced yard and gate to the common area and walking path. If that is not enough the lower level has an extra bedroom for guests or teens, 2 pc bath, laundry room with tons of storage and rec room with new flooring. Single car garage has storage above and inside access to home. There is so much to love in this family friendly complex, don't wait to check this out! (id:54464)
540 Concession 1 Road
Niagara-On-The-Lake, Ontario
Amazing opportunity to purchase a quiet country bungalow property surrounded by your own fruit trees with over 3600 sqft of total finished square footage. The main level has been recently updated, with the completion of the kitchen awaiting your personal touch. There are four generous sized bedrooms above grade level, making this a rare find for a bungalow. In-law potential in the basement with a full kitchen and two separate entrances from either side of the house. Currently one bedroom and bathroom, but there is plenty of space to add additional bedrooms. This property is located in the beautiful countryside, with views of the Niagara Escarpment and within close driving distance of golf courses, schools, wineries and all amenities. Recent upgrades include; Basement windows ('17), main level windows ('21), front door ('21), patio door ('21), main level renovation ('21), boiler ('17), hot water tank ('17), basement laminate flooring ('18), basement kitchen ('18), radiators in basement recreation room and bathroom ('18), fences ('20), deck ('21), detached garage roof ('21). (id:54464)


