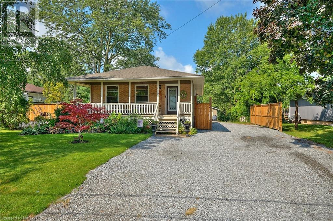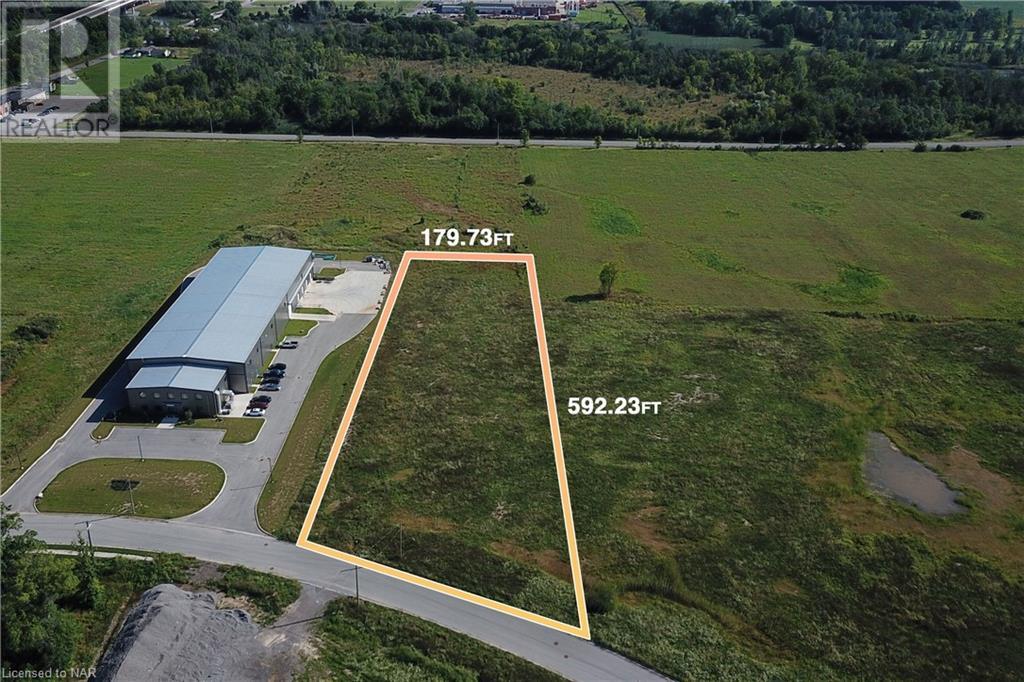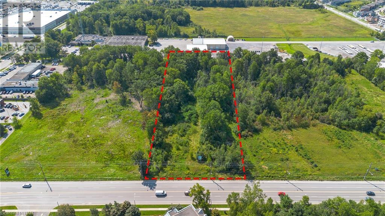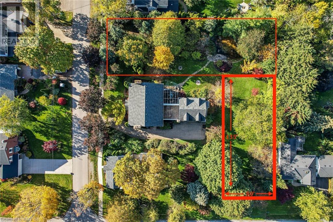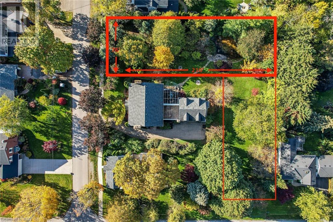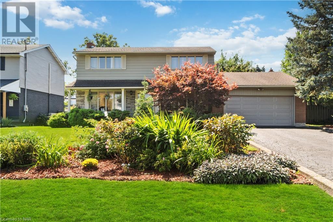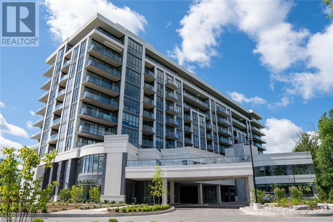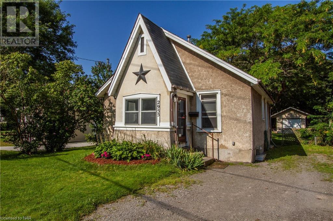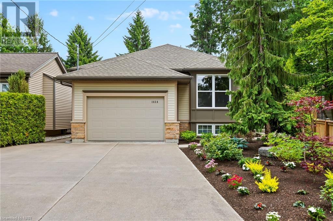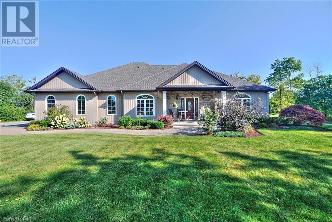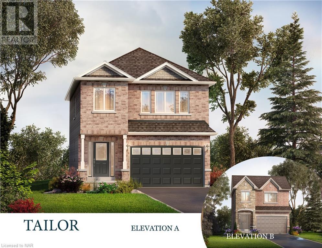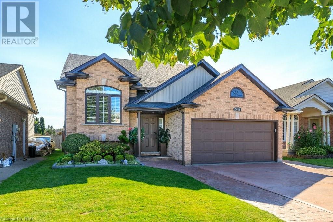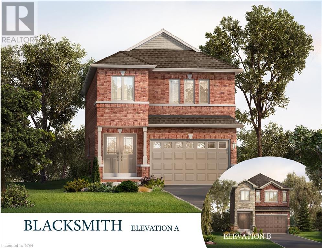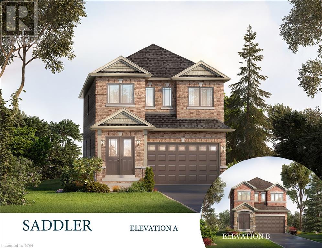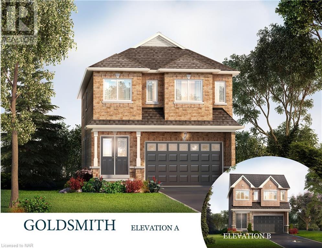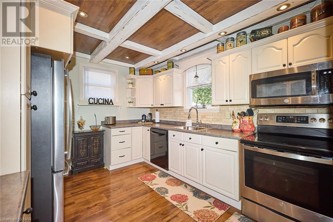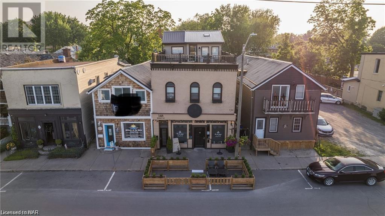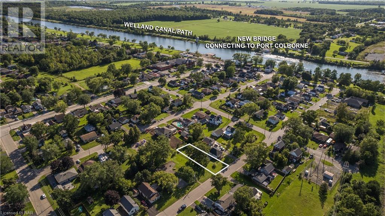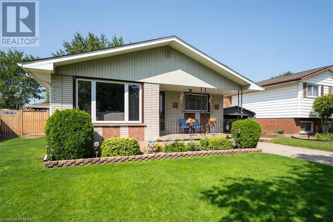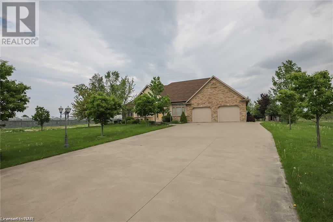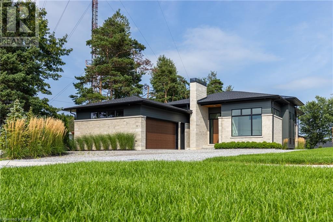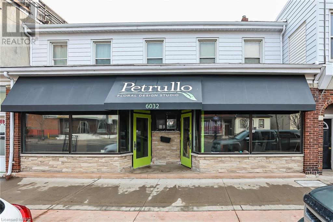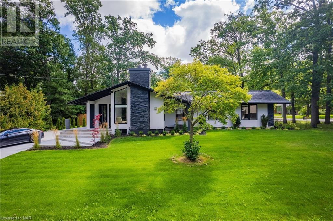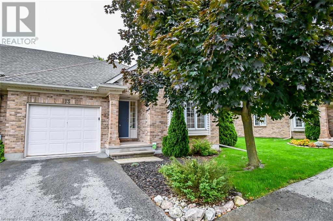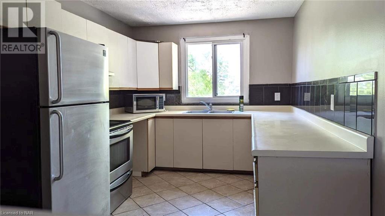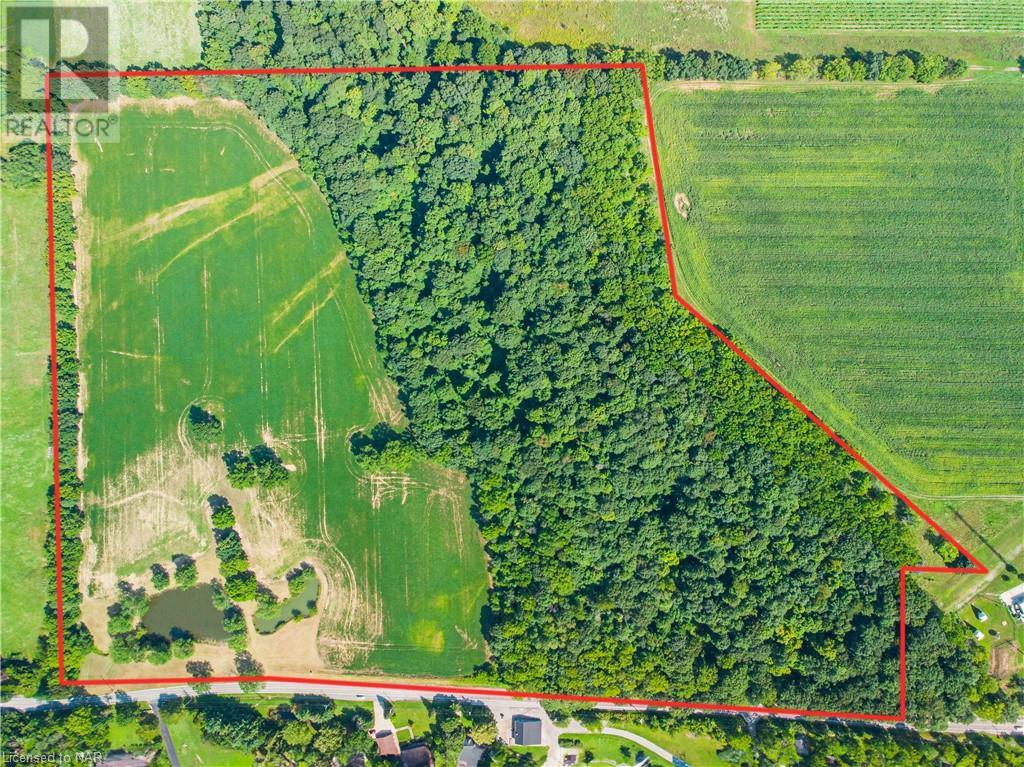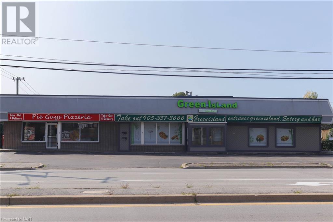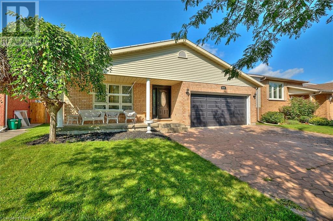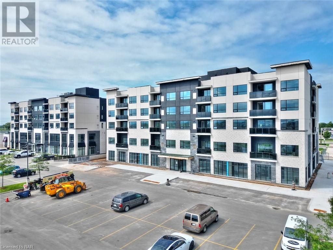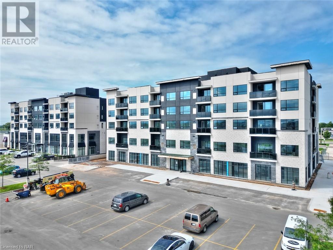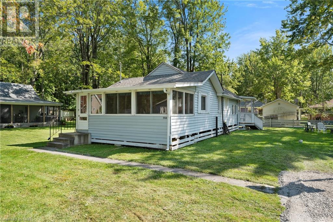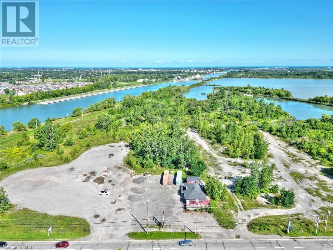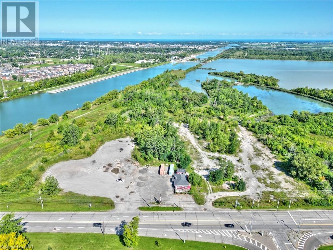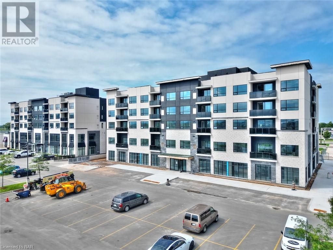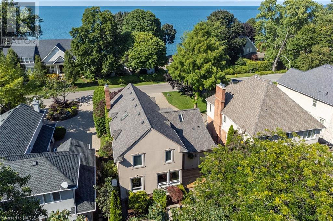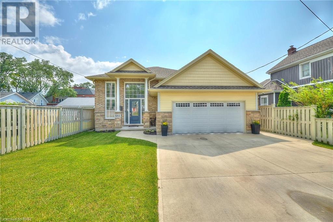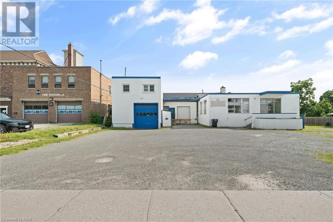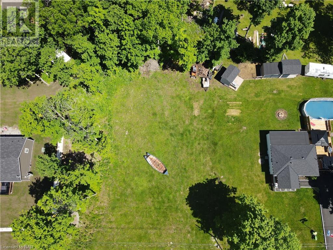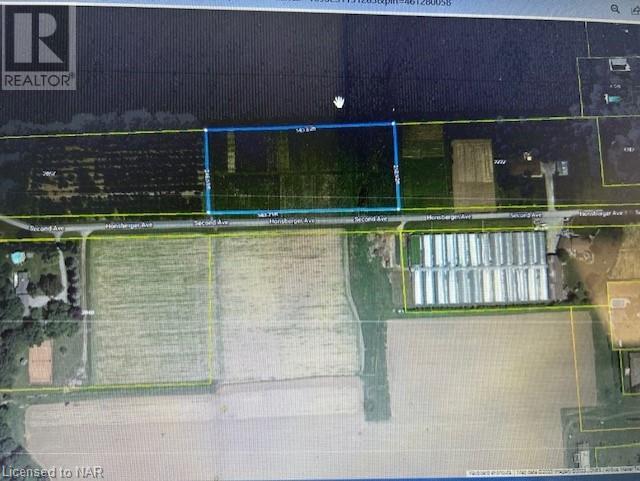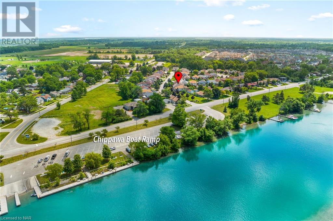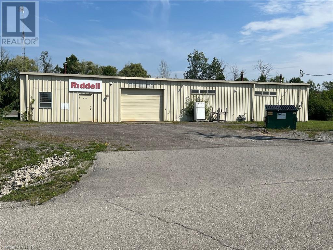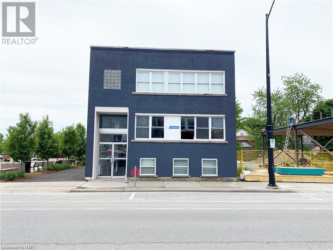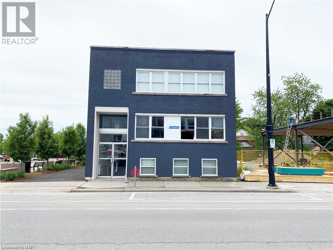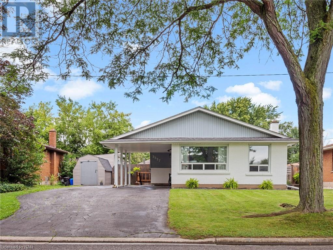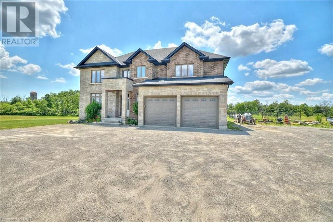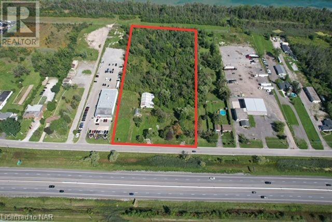119 Gorham Road
Ridgeway, Ontario
Located on a massive 60ft x 290ft lot, this 3–bedroom, well maintained home has updated features and finishes. The main level features hardwood flooring throughout, an expansive kitchen island with a 4-seat breakfast bar and spacious open concept living area with fireplace. Also located on the main floor are 2 bedrooms and a 4-piece bathroom with a tiled shower giving the home a more modern feel. The basement level includes a rec room area, fitness room, 4pc bathroom and a laundry room that is also a utility and storage area. Outside there is plenty of room for relaxing and entertaining on the expansive front porch or in the massive backyard with above ground pool, patio, fire pit area beyond the fence and mature trees. Beyond the property line are more trees and a farmer's field without rear neighbours. The detached heated double-car garage is well suited for a workshop or extra storage of machines and toys. Centrally located to Downtown Ridgeway and Crystal Beach’s restaurants, shops, beaches, schools, library, the Crystal Ridge Park and 26km Friendship Trail for walking, running, or cycling. Easy Hwy 3 access to Fort Erie, and Port Colborne in either direction. (id:54464)
N/a Blackburn Parkway
Niagara Falls, Ontario
Looking for LOI's in this prestige industrial location. Building to be built and can be to suit +-5000sqft units for the 30,000 Sqft building. Location is prime with QEW access at McLeod Rd and exposure to Montrose Rd nearby other anchors like Costco, Walmart, Cineplex and more. (id:54464)
8056 Mcleod Road
Niagara Falls, Ontario
Welcome to development. Fully approved residential condo development site in a premium location. This 1.97 acre site is zoned and approved for 10 storey, 96 unit building with 125 above grade parking spaces. Ideally located on McLeod Rd, surrounded by new development, within walking distance of major retail hub including Costco, Walmart, Rona, Niagara Square, parks, schools, community centre, transit, 2 minutes from the QEW, for easy access throughout the region. Desirable location in a growing area of the city with an established history of successful development projects. Studies completed, site plan agreement in place, currently obtaining permitting for site to be 'shovel ready'. (id:54464)
411 Victoria St - Lot 2 Street
Niagara-On-The-Lake, Ontario
Welcome to the heart of Niagara-on-the-Lake, where historic charm and potential converge on this impressive 60X135-foot lot. Nestled in the highly sought-after Old Town district, this parcel of land offers an exceptional opportunity for those seeking to embrace the timeless beauty and ambiance of this beloved community. With ample space to work with, this lot is a blank canvas waiting for your vision to come to life. Whether you aspire to build a cozy cottage, a stylish townhouse, or a unique architectural masterpiece, the possibilities are endless. Opportunities like this are a rarity in Old Town Niagara-on-the-Lake. Don't miss your chance to become a part of this enchanting community and create your own haven in one of Canada's most cherished destinations. Seize this remarkable opportunity to build your dream home in a setting that's nothing short of magical. Contact us today to explore the potential and secure your place in the storied history of Niagara-on-the-Lake. Your dream home awaits! (id:54464)
411 Victoria St - Lot 1 Street
Niagara-On-The-Lake, Ontario
Discover the perfect canvas for your dream home in the heart of Niagara-on-the-Lake. This extraordinary landscaped lot boasts an expansive 76x210 feet of prime real estate, an exceptionally rare find in this charming town. Perfectly located only blocks away from Queen Street, you'll have easy access to all the quaint shops, dining, and cultural attractions this historic town has to offer but just far enough to avoid Busy Summer Days if desired. Enjoy leisurely strolls to the waterfront, where you can soak in breathtaking views of Lake Ontario. Golf enthusiasts will appreciate the proximity to world-class golf courses, making it a golfer's paradise. With such an ample lot size, your imagination is the only limit when it comes to designing your dream home. Whether you envision a sprawling estate, a luxurious modern retreat, or a charming cottage, this lot provides the space and potential to bring your vision to life. Don't miss this once-in-a-lifetime opportunity to secure a piece of Niagara-on-the-Lake's coveted real estate. Act quickly, as lots of this size and quality rarely become available. Seize the chance to create your own haven in this picturesque and historic town. Contact us today to schedule a viewing and start turning your dreams into reality! (id:54464)
442 Barrick Road
Port Colborne, Ontario
Unique opportunity to purchase a well established, family owned and respected business in the Niagara Region. Operating for the past 6 years with many happy, loyal customers. At Snap Delivery and Trucking, we pride ourselves on customer relations, reliable and friendly service. With many trusting clients and years of verified income, this could all be yours! SNAP is a fully incorporated business, is CVOR registered (Commercial Vehicle Operating Report), registered with WSIB, and fully insured- all of which will be transferred with the business. As an added bonus, at no additional charge to the Buyer, the Seller will provide extensive support, day to day training, and customer introductions to ensure a smooth transition for both the Buyer and the Customers. The sale includes one, 2017 F250 Truck and a 2018 24ft deck over trailer, and full client database. (id:54464)
19 Lindbergh Drive
Fort Erie, Ontario
SOMETHING FOR EVERYONE IN THIS 2 STOREY 5 BEDROOM HOME. MAIN FLOOR FEATURES INCLUDE LARGE FOYER, NEWER KITCHEN, FORMAL DINING AREA, BRIGHT LIVINGROOM, FAMILY ROOM WITH GAS FIREPLACE WITH WALK-OUT TO ENCLOSED SUNROOM OVERLOOKING THE NEWLY UPDATED INGROUNG POOL AND 2PC BATH. SECOND FLOOR COMPLETE WITH 3 BEDROOMS AND 2 BATHS. LOWER LEVEL HAS 2 EXTRA BEDROOMS/DEN, FAMILYROOM WITH GAS FIREPLACE(CURRENLTY BEING USED AS A BEDROOM), LAUNDRY ROOM AND STORAGE ROOM. ENJOY YOUR SUMMER EVENINGS SITTING BY THE POOL WITH TOTALLY PRIVACY FROM NEWER FENCE AND COMPLETE WITH BEAUTIFUL GARDENS. (id:54464)
7711 Green Vista Gate Unit# 520
Niagara Falls, Ontario
FULLY FURNISHED & INCLUDES INTERNET.(WITH 1 YR LEASE 1/2 MONTH FREE if rented for Jan 1st) New Luxury Condo on 5th Floor with 9FT Ceilings Floor to Ceiling Windows & Patio Doors to Covered Balcony with Glass Railings Overlooking Golf Course & Nature. Skyline Views of Niagara Falls, Open Concept Kitchen with Granite Countertops, Backsplash, Island, 5 Appliances which Include Fridge, Stove, Dishwasher, Washer, Dryer. 2 BR'S Floor to Ceiling Windows in Primary BR En-Suite with Glass/Tile Shower & Granite Countertops, 2nd Full Bathroom with Tub/Shower/Tile/Granite. 2nd BR, In Suite Laundry with stackable washer & dryer. Hardwood Floors. Just move in, Available Immediately! Includes Doorman/Security, indoor pool, hot tub, sauna, change room, showers, outdoor pool patios, front yard patios, gym, yoga room, theater room, Party Room, Guest Suite, doggie spa, indoor locker, 1 outdoor parking. Available IMMEDIATELY! (id:54464)
2955 Portage Road
Niagara Falls, Ontario
Welcome to 2955 Portage Rd located in the desirable North end of Niagara Falls. Situated on a massive rectangular lot this quaint 2 bedroom, 1 bathroom bungalow is a perfect home for anyone looking to downsize or enter the real estate market. Newer roof, electrical wiring, and plumbing. Recently renovated bathroom. Close to all amenities including schools, shopping, restaurants, parks and major highway access for easy access around the city. Priced to sell in this competitive market. Book your private showing today! (id:54464)
162a Lakeshore Road
St. Catharines, Ontario
STUNNING.....This unique BUNGALOW with over 3100 sq ft of finished space and situated in the North End of St. Catharines won't disappoint. Custom built by a well know Niagara builder Tom Arbek. The contemporary floor plan offers an open concept great room, kitchen and dining room which features multi-tiered cathedral ceilings, maple hardwood floors, electric fireplace with cultured stone surround and new patio door leading to rear 900 sq ft deck. An abundance of natural light throughout with many extra windows all dressed with custom blinds. The spacious kitchen features oversized island with storage, granite counter tops, new stainless steel appliances and walk in pantry for additional storage. A bright large master bedroom with walk in closet and ensuite with updated vanity, a second bedroom (currently used as an office) and second fully updated bath finish the main floor. Lower level is perfect for in law or rental with a walk up to the back yard and private walkway from the driveway. The basement features a large Master bedroom with walk in closet and second bedroom, full bath and great galley kitchen. Great living space, with plenty of room for a large family,2 families wanting their own individual units, rent or air bnb. The beautiful low maintenance Professionally landscaped lot gives this home great curb appeal. An attached 1.5 car garage and oversized concrete driveway gives plenty of space for parking. New High Efficiency Furnace and AC are some of the many updates this home has received. Close to all amenities, steps to Lake Ontario, Parks, Schools and Transit. A short and picturesque drive to Niagara on the Lake or Historical Port Dalhousie where there is plenty to explore. Don't miss out on this Beauty!!!! (id:54464)
1040 Bertie Street
Fort Erie, Ontario
Picture-perfect bungalow on a 1.1 acre lot. This immaculate 2,269sq.ft. home matches all your needs in one large package. The feeling of effortless grace is immediately apparent as you walk through the front doors into the huge foyer. The openness takes on a special flair thanks to the cathedral ceilings and the hardwood flooring. Fantastic layout which is perfect for entertaining family & friends through-out the year. Kitchen offers an abundance of storage along with an oversized center island with breakfast bar. Formal dining area with gardens door to rear covered patio for more outdoor entertaining space. Great room boasts a stunning floor to ceiling stone wood burning fireplace. The 4 season sunroom is the perfect place to curl up and read a book with tons of natural light and beautiful scenery. Among the other ideal features you seek, you will find: master suite with 5pc bath and walk-in closet, 2 additional bedrooms, extra 4pc bath and main level laundry. The partially finished basement is a black canvas for creating more living space and offers already drywalled walls, finished 4pc bath, cold cellar and a walk-up to the garage with private entrance. The exterior of this home features welcoming front porch, an attached 3 garage with private drive as well as a separate driveway that leads to rear of property. Inground sprinkler system. Pond with water wheel and large shed. New furnace in 2022 and Generac generator. Located in close proximity to all amenities including schools, shopping, major highways and The Peace Bridge. (id:54464)
25 T Artisan Ridge Street
Thorold, Ontario
ARTISAN RIDGE TAILOR MODEL FEATURES 4 LARGE BEDROOMS, 2 AND A HALF BATHROOMS WITH 1 BEING AN ENSUITES. 9 FOOT CEILINGS ON MAIN FLOOR, OAK STAIRCASE AND RAILING, IMPRESSIVE MASTER SUITE WITH HIS AND HERS CLOSETS, HARDWOOD ON MAIN FLOOR, BEDROOM LEVEL LAUNDRY, A LARGE GARAGE AND AN ALL BRICK EXTERIOR. THE LOCATION IS ON A BUS ROUTE, CLOSE TO BROCK UNIVERSITY, THE PEN CENTRE, THE NIAGARA ON THE LAKE OUTLET COLLECTION AND NIAGARA COLLEGE, 15 MINUTES TO NIAGARA FALLS, A QUICK WALK TO GIBSON LAKE, THE WELLAND CANAL AND THE SHORT HILLS. THOROLD IS SURROUNDED BY FABULOUS WINERIES AND LOCATED IN THE HEART OF NIAGARA. (id:54464)
7088 Parkside Road
Niagara Falls, Ontario
This raised bungalow is truly a gem, and it's exciting that it's hitting the market for the first time. With nearly 3000 square feet of living space, there is plenty of room for everyone. The main floor of the house features three spacious bedrooms, perfect for a growing family or accommodating guests. Additionally, there is a convenient laundry room, a bathroom, a cozy living room, a formal dining room, and a well-appointed kitchen. The kitchen is equipped with modern appliances and has a sliding door that leads to a covered deck, providing a great space for outdoor dining or relaxation. From the deck, you can access the beautifully landscaped backyard, creating a serene and private oasis. The lower level of the house offers a completely separate entrance, making it ideal for potential rental income or as an in-law suite. This level boasts two large bedrooms, a bathroom, and a huge open concept living and dining room area. The kitchen on this level is also spacious and well-designed. Located in a desirable neighborhood, this raised bungalow is close to amenities such as schools, parks, shopping centers, and public transportation. Don't miss out on the opportunity to own this stunning home. Contact me today to schedule a viewing and see all that it has to offer. (id:54464)
8b Artisan Ridge Street
Thorold, Ontario
ARTISAN RIDGE BLACKSMITH MODEL FEATURES 4 LARGE BEDROOMS, 3 AND A HALF BATHROOMS WITH 2 BEING ENSUITES. 9 FOOT CEILINGS ON MAIN FLOOR, OAK STAIRCASE AND RAILING, IMPRESSIVE MASTER SUITE, HARDWOOD ON MAIN FLOOR, MAIN LEVEL LAUNDRY, A LARGE GARAGE AND AN ALL BRICK EXTERIOR. THE LOCATION IS ON A BUS ROUTE, CLOSE TO BROCK UNIVERSITY, THE PEN CENTRE, THE NIAGARA ON THE LAKE OUTLET COLLECTION AND NIAGARA COLLEGE, 15 MINUTES TO NIAGARA FALLS, A QUICK WALK TO GIBSON LAKE, THE WELLAND CANAL AND THE SHORT HILLS. THOROLD IS SURROUNDED BY FABULOUS WINERIES AND LOCATED IN THE HEART OF NIAGARA. (id:54464)
26 S Artisan Ridge Street
Thorold, Ontario
ARTISAN RIDGE SADDLER MODEL FEATURES 4 LARGE BEDROOMS, 2 AND A HALF BATHROOMS WITH 1 BEING AN ENSUITE. 9 FOOT CEILINGS ON MAIN FLOOR, OAK STAIRCASE AND RAILING, IMPRESSIVE MASTER SUITE WITH HIS AND HERS WALK IN CLOSETS, HARDWOOD ON MAIN FLOOR, MAIN LEVEL LAUNDRY, A LARGE GARAGE AND AN ALL BRICK EXTERIOR. THE LOCATION IS ON A BUS ROUTE, CLOSE TO BROCK UNIVERSITY, THE PEN CENTRE, THE NIAGARA ON THE LAKE OUTLET COLLECTION AND NIAGARA COLLEGE, 15 MINUTES TO NIAGARA FALLS, A QUICK WALK TO GIBSON LAKE, THE WELLAND CANAL AND THE SHORT HILLS. THOROLD IS SURROUNDED BY FABULOUS WINERIES AND LOCATED IN THE HEART OF NIAGARA. (id:54464)
5g Artisan Ridge Street
Thorold, Ontario
ARTISAN RIDGE GOLDSMITH MODEL FEATURES 4 LARGE BEDROOMS, 3 AND A HALF BATHROOMS WITH ALL BEDROOMS HAVING ENSITE OR ENSUITE PRIVLEDGE. 9 FOOT CEILINGS ON MAIN FLOOR, OAK STAIRCASE AND RAILING, IMPRESSIVE MASTER SUITE WITH HIS AND HERS WALK IN CLOSETS, HARDWOOD ON MAIN FLOOR, MAIN LEVEL LAUNDRY, A LARGE GARAGE AND AN ALL BRICK AND STONE EXTERIOR. THE LOCATION IS ON A BUS ROUTE, CLOSE TO BROCK UNIVERSITY, THE PEN CENTRE, THE NIAGARA ON THE LAKE OUTLET COLLECTION AND NIAGARA COLLEGE, 15 MINUTES TO NIAGARA FALLS, A QUICK WALK TO GIBSON LAKE, THE WELLAND CANAL AND THE SHORT HILLS. THOROLD IS SURROUNDED BY FABULOUS WINERIES AND LOCATED IN THE HEART OF NIAGARA. (id:54464)
577 Sugarloaf Street
Port Colborne, Ontario
This is where you want to live!!!A captivating 1.5 storey gem that embodies the essence of your dream home! Nestled in the highly coveted Sugarloaf neighborhood, this property enjoys proximity to Sunset Park, the Lakeshore promenade, Sugarloaf Marina, and HH Knoll Park, ensuring you'll wonder why you didn't move here sooner! Prepare to be enchanted by the timeless charm of this home, showcasing pristine hardwood flooring and a myriad of tasteful, professionally executed upgrades throughout. The main level beckons with an inviting and generously proportioned living and dining area, highlighted by elegant French doors that lead to an expansive outdoor entertainment haven. Here, a sprawling deck overlooking the meticulously landscaped backyard ensures your own private oasis. The heart of the home boasts an updated kitchen with new appliances seamlessly blending modern convenience with classic style. A convenient 2-piece bath and a separate dining room complete this level, offering a harmonious flow for everyday living and entertaining. Additionally, a dedicated office space on the main floor, featuring French doors, invites you to work from home in style and comfort. Venture upstairs to discover three beautifully appointed bedrooms, each exuding its unique character, alongside a thoughtfully designed 4-piece bath. Whether it's a restful night's sleep or a peaceful morning routine, this upper level caters to your every need. The lower level is a treasure trove of possibilities, boasting a spacious recroom, utility rooms, and a well-appointed laundry area. The attached single-car garage, currently utilized as a workshop, holds immense potential for garage enthusiasts. An upper loft area presents opportunities for additional storage or transformation into something truly extraordinary. Experience the epitome of comfortable living and endless potential in this remarkable home at 577 Sugarloaf. Your dreams await – seize this opportunity today! (id:54464)
148 West Street
Port Colborne, Ontario
Port Colborne's famous West Street - You cannot beat this location! Building and land only are For Sale. This building is commercial/residential with the ever popular The Pie Guys Bakery and Cafe on the main floor (current lease will be up March 2024) and a fabulously large two floor 3 bedroom apartment with master loft bedroom and a spectacular roof top balcony overlooking the canal, Clarence St bridge and the international boats which pass through 8 months of the year. New this year are the cruise ships which pass through our locks and dock on West St., beautiful ships. Location to the famous Canal Days Festival which is held along the entire West St. This property is the one you are going to want to add to your investment portfolio or live in the spectacular apartment while having the commercial unit pay the mortgage. The possibilities are endless. Some updates include, newer windows through out, upper unit has new storm door, sprinkler in furnace room, Mar 2022 new furnace installed, new steel roof on third floor and rear entrance at the lower unit in 2021, new gas hot water tank in 2021 (owned) and the flat roof has 10-15 years left on it. Building and Land only for sale. Rents have changed, please call today to enquire (id:54464)
51 Huron Street
Welland, Ontario
Looking to build your dream home without the subdivision feel? Lot is directly beside John Deere Park in the growing town of Dain City. Thriving and growing community. Bridge for quick access to Port Colborne is in the process of being rebuilt. Numerous new sub divisions/ new homes currently being built in Dain City. This lot, with no left side neighbors, gives you a better feel of privacy and space for your dream home. Buyers to do their own due diligence on lot purchase. Lot is partially fenced (id:54464)
196 Hildred Street
Welland, Ontario
Bungalow with POOL, close to the new canal waterway, this 4 Bedroom, 2 Bathroom, with finished lower is loaded with features. Open concept Kitchen with built in appliances, large Dining area, 3 Bedrooms, Living Room, and 3 piece Bathroom, all on the main floor. Large Front Porch. An oasis backyard with an inground 16 x 32 ft. POOL , includes a 2 level deck, built in benches, Gazebo. Fantastic finished lower with Gas Fireplace, fireplace side bookshelves, 3 piece bath, good sized Bedroom ,with lots of room for a small Kitchen to convert this space to a lower apartment or In Law Suite with its side entrance. Rec Room includes a 4 ft. x 8 ft. Slate Pool Table with Ping Pong Table Top. The exterior boasts an Arrow Deluxe enclosed Carport, 13 ft. x 33 ft. with hydro and steel roof . Behind the carport is a 9 FT. x 33 FT. insulated Garage/Workshop with overhead heater, workbench, hydro, and TV. Lots of storage. Other updates include, Windows 2020, Roof 2019, Amana Furnace 2015, Central AC 2022, Hot Water Heater 2022, Pool Liner 2021, Pool Pump 2023 , Sand in Filter Replace 2023, Pool Robot 2023, Generac Generator 2021-125 Amp, Pool Jets/Lines 2021, New Fence 2020, Main Bathroom 2020 and newer carpet in the 2 main level bedrooms. Pool professionally open and closed. Average utilities costs per month, hydro $103.53, Gas $110.96, Water $103.54 based on the last 12 months. This home is on the BUS route. (id:54464)
225 Read Road
Niagara-On-The-Lake, Ontario
Welcome to 225 Read Road, The rural living within city amenities! This gorgeous solid and modern Brick bungalow is sure to take your breath away the moment you enter the foyer to the large living room, modern and spacious kitchen with large windows brings plenty of natural light in and beautiful green scenery around the house. sits just under One Acre Lot. Offering 4 bedrooms, 3 bathrooms, 10ft Ceiling, 2900 square feet on the main floor. Located in the most sought-after neighborhood of Niagara on the lake. open concept, en-suite and gorgeous backyard to entertain friends and family. Close to all city amenities including great schools, shopping, major highways, and much more. Double Grage spoiled with a long concrete driveway can fit 10 cars. This luxurious home has a gigantic unfinished basement with two separate staircases from the house leaving your imagination doors wide open to finish it just the way you want, it checks all the boxes of a dream basement. This Amazing home is sure to impress in every way you can imagine. Come take a look yourself. (id:54464)
1613g Lookout Street
Ridgeville, Ontario
Crafted by Homes By Hendriks, the 2342 square foot, three-bedroom bungalow welcomes you with abundant natural light streaming through each room, embracing you from the moment you step through the front door. Every aspect of this home has been meticulously considered, boasting contemporary finishes that reflect modern design at its finest. The residence's lower level spans 2300 square feet, adorned with expansive windows. This area is thoughtfully primed for a second great room, a three-piece bathroom, and two bedrooms, awaiting personalized touches. Overlooking Lookout Point Country Club's driving range, the home provides both elegance and a peaceful view. This home features a two-car garage, while a remarkable 1650-square-foot, four-car garage at the rear offers the new owner a versatile space – be it for work, relaxation, or storage. (id:54464)
6032 Main Street
Niagara Falls, Ontario
Approximately 2468 sq Ft of leasing space available in the heart of Niagara Falls. Surrounded by restaurants, shops, bus stops and around the corner from the farmers market that operates between May 14-October 29. This location brings high traffic count as well as tourism traffic. $3500/ month plus utilities. Ideal for retail or offices such as storefronts, clothing store, animal grooming, florist, fitness, gift shop, convenience store etc. (id:54464)
189 Lockhart Drive
St. Catharines, Ontario
Welcome to a stunning home that has undergone a complete reconstruction, leaving no detail untouched. From the brand new windows to the pristine flooring and even a new driveway, this home exudes modernity and elegance. Nestled on a corner lot in a peaceful neighbourhood just off Glenridge, this home offers the perfect balance of tranquility and convenience. Step inside, and you'll be greeted by a spacious and thoughtfully designed interior. The heart of the home lies in the kitchen, featuring a breathtaking 15-foot long Island and top-of-the-line Fisher and Paykel appliances. The open concept layout of the home creates an inviting and airy atmosphere, enhanced by the vaulted ceilings. The basement is a hidden gem, boasting a secondary entrance that offers endless possibilities. Whether you envision it as a separate living space, a home office, or a recreational area, this additional space provides flexibility and convenience. For buyers seeking added convenience and protection for their vehicles or extra outdoor living space, there is also an exciting opportunity to have a carport built at an additional cost. Don't miss the opportunity to experience the allure of 189 Lockhart Drive! (id:54464)
13-3516 Main Street
Niagara Falls, Ontario
1st time offered! Immaculate 1,475 sq.ft. bungalow town. End unit with attached garage in the quaint Village of Chippawa, steps to the Niagara River Parkway. From the moment you step into this gem you will not be disappointed. Formal living room with natural gas fireplace. Large dining room, great space for entertaining. Gleaming hardwood floors. Impressive kitchen complete with pantry wall of cabinets, breakfast bar, spacious eating area with garden doors to raised wood deck and very private backyard area. Primary bedroom with walk in closet and 4pc ensuite bath. 2nd bedroom perfect for guests, home office or den. Even has main floor laundry area. Full unspoiled basement ready for your own custom finishing. Everything you dreamed for in a retirement condo bungalow. Updated furnace and air conditioning. Basement has rough in for additional 3pc bath. Garage door opener. Quiet complex with excellent parking, well landscaped grounds. Do not wait on this one. Call for private viewing. (id:54464)
3838 Rebstock Road
Fort Erie, Ontario
$2000 ALL INCLUSIVE . WATER HYDRIO GAS. main floor spacious unit offers 3 beds, 2 bath (ensuite), and deck in back. free parking , Landlord pays all utilities. vavant and easy to show (id:54464)
N/a Effingham St. Street
Ridgeville, Ontario
OPPORTUNITY, 44 +/- ACRES ESTATE PROPERTY, Don't miss out on this estate property in a prime location, Effingham Street, Pelham, Ontario just north off HWY 20. Experience hiking at St. Johns Conservation Area or enjoy the picturesque views of Lookout Point Country Club Golf Course, both minutes away from this property and the heart of Fonthill shopping district. There is endless potential with this unique vacant land. Permitted uses include; Single detached dwelling, Bed & Breakfast, short term accommodations, Cottage Winery, Brewery, Distillery, Hobby farm, Kennel, and more. Approximately 50% of land is forestry and 50% is farmed open land with two natural ponds and rolling hills. Available services at road include; Hydro, gas, telephone, internet, and mail delivery. For more information about constructing an estate property or creating a business opportunity please contact listing agents direct. (id:54464)
8278 Thorold Stone Road
Thorold, Ontario
Attention Investors! Looking for a fabulous location to set up your business? Start a Commercial Development project? I got a place for you! Rare chance to purchase one of the few prime corner plazas in Niagara's desirable north end. Just about an acre, this hot location has three parts of business on going, one is a commercial zoning residential detached house, new renovated with bathrooms, floors , windows, and more and more. Three bedrooms with 1.5 bathrooms, separated entrance to the basement, has a big potential in the future for short term rental. The corner store is rented by the PIE GUYS PIZZERIA, a franchise pizza store for 5 years term since March 2020. Very solid business and well known by the neighbors. The Chinese restaurant is running by the owners, large sports bar area, new furnitures and tables is offering you 120 seats inside and 60 seats outside padio. The boom surrounding this property is easy to see and has provided for incredible visibility & high traffic volumes. Public bus stop right at the front door. Stable community and new developing houses in the area. Don't miss this opportunity to make your mark in Niagara! Come check out this great opportunity! (id:54464)
7779 Parkview Crescent
Niagara Falls, Ontario
Welcome to this 3 bedroom 2 bath 4 level backsplit home conveniently located in a mature tree lined kid friendly neighbourhood. Upon entering the home you will notice the custom beams and hardwood flooring throughout the main floor and bedroom level. The open concept design allows for those entertaining family get togethers. You will be able to handle those large family dinners in your custom chefs kitchen with built in top of the line appliances and your abundance of cabinetry and storage. On the upper level you will find 3 well sized bedrooms along with a 4pc bath that completes this level. Making your way down to the 3rd level is where you will find your large open spaced rec room, this is where you will spend your time watching the game or those movie nights with the family. The 3pc bath finishes off this level. On the 4th level is where the kids can have their own game room or exercise / weight room, or there is plenty of room for extra storage, no shortage in this home. This home is situated on a decent sized lot with no rear neighbours, only backing onto Preakness Park. This will be a great bonus feature for the kids in the family as there is plenty of space for those ball games during the summer and fall as well you can do some sledding in the winter or skate on the ice rink made yearly. Come view this home and make it your own!! (id:54464)
300b Fourth Avenue Unit# 304
St. Catharines, Ontario
Hurry, only a few units left! We're progressing into Phase 2 of the construction for the First on Fourth Executive Condo development. Get ready to move in by Spring 2024. Experience modern living that's deeply committed to energy efficiency. The residences span four floors and offer sizes ranging from 1,100 to 1,257 square feet. This recently erected five-story masterpiece embraces spacious, open-concept designs, enriched with luxurious vinyl flooring, tailor-made cabinetry, and elegant quartz countertops. Situated conveniently close to St.Catharines' Hospital, major transportation routes, delectable restaurants, vibrant retail venues, and scenic routes that lead to wineries and some of Ontario's most exquisite golf courses. At First on Fourth Executive Condos, a lavish lifestyle awaits, complete with enticing amenities like a well-equipped exercise room, a stylish party room, and a fully landscaped rooftop lounge featuring a BBQ area for entertaining. When you make a purchase in this new condo community, you're not only acquiring a sophisticated living space, but also a comprehensive stainless steel appliance package and automated window coverings to elevate your convenience. Don't miss out on this limited opportunity! (id:54464)
300b Fourth Avenue Unit# 210
St. Catharines, Ontario
Hurry, only a few units left! We're progressing into Phase 2 of the construction for the First on Fourth Executive Condo development. Get ready to move in by Spring 2024. Experience modern living that's deeply committed to energy efficiency. The residences span four floors and offer sizes ranging from 1,100 to 1,257 square feet. This recently erected five-story masterpiece embraces spacious, open-concept designs, enriched with luxurious vinyl flooring, tailor-made cabinetry, and elegant quartz countertops. Situated conveniently close to St.Catharines' Hospital, major transportation routes, delectable restaurants, vibrant retail venues, and scenic routes that lead to wineries and some of Ontario's most exquisite golf courses. At First on Fourth Executive Condos, a lavish lifestyle awaits, complete with enticing amenities like a well-equipped exercise room, a stylish party room, and a fully landscaped rooftop lounge featuring a BBQ area for entertaining. When you make a purchase in this new condo community, you're not only acquiring a sophisticated living space, but also a comprehensive stainless steel appliance package and automated window coverings to elevate your convenience. Don't miss out on this limited opportunity! (id:54464)
5501 Firelane 22 Road
Port Colborne, Ontario
Looking for a 3 season cottage 5 min walk to the sandy shores of Lake Erie? This solid 2 bedroom 1 bath well maintained summer home, has been updated throughout the years, including but not limited to the electrical, plumbing, kitchen, and is also a carpet free home. The shingles were replaced in 2009 and under the cottage are steel support beams solidifying the home. Close to Sherkston Shores it’s an ideal location allowing for fun summer getaways or also can be used as an AirBnB. (id:54464)
48-60 Glendale Avenue
Niagara-On-The-Lake, Ontario
Approx 1.77 Acre property located across from the GM Plant, just steps to the Canal, and offers quick access to the QEW. General Industrial M2 Zone which allows for a variety of commercial and industrial uses including bulk fuel storage, building supply or lumber yard, public garage, assembly plant, a contractor's or tradesman's shop, machine shop, etc. Buyer to do their own due diligence and satisfy themselves regarding permitted uses, building restrictions/requirements, services available etc. Property being sold in an as is basis and Seller and Listing Agent make no representations or warranties. Value is in the land, but property currently has an approx 1600 sq ft commercial building on site, formerly used as a restaurant. (id:54464)
48-60 Glendale Avenue
Niagara-On-The-Lake, Ontario
Approx 1.77 Acre property located across from the GM Plant, just steps to the Canal, and offers quick access to the QEW. General Industrial M2 Zone which allows for a variety of commercial and industrial uses including bulk fuel storage, building supply or lumber yard, public garage, assembly plant, a contractor's or tradesman's shop, machine shop, etc. Buyer to do their own due diligence and satisfy themselves regarding permitted uses, building restrictions/requirements, services available etc. Property being sold in an as is basis and Seller and Listing Agent make no representations or warranties. Value is in the land, but property currently has an approx 1600 sq ft commercial building on site, formerly used as a restaurant. (id:54464)
300b Fourth Avenue Unit# 207
St. Catharines, Ontario
Hurry, only a few units left! We're progressing into Phase 2 of the construction for the First on Fourth Executive Condo development. Get ready to move in by Spring 2024. Experience modern living that's deeply committed to energy efficiency. The residences span four floors and offer sizes ranging from 1,100 to 1,257 square feet. This recently erected five-story masterpiece embraces spacious, open-concept designs, enriched with luxurious vinyl flooring, tailor-made cabinetry, and elegant quartz countertops. Situated conveniently close to St.Catharines' Hospital, major transportation routes, delectable restaurants, vibrant retail venues, and scenic routes that lead to wineries and some of Ontario's most exquisite golf courses. At First on Fourth Executive Condos, a lavish lifestyle awaits, complete with enticing amenities like a well-equipped exercise room, a stylish party room, and a fully landscaped rooftop lounge featuring a BBQ area for entertaining. When you make a purchase in this new condo community, you're not only acquiring a sophisticated living space, but also a comprehensive stainless steel appliance package and automated window coverings to elevate your convenience. Don't miss out on this limited opportunity! (id:54464)
328 Niagara Boulevard
Niagara-On-The-Lake, Ontario
OPEN HOUSE SUNDAY 2-4PM! When only the Best will do, we proudly offer 328 Niagara Boulevard. This Elegant Two-Storey one of a kind home is magnificently positioned in Niagara-on-the-Lake’s most prestigious neighbourhood. Crafted to take advantage of its proximity to Lake Ontario, the sumptuous Master Bedroom, the Formal Living Room and sun filled Loft offer wonderful far reaching Water Views. The interior is spacious and perfect for entertaining, with formal Living Room with Fireplace, separated by glass french doors from the Two-Storey Foyer and the delightful Formal Dining Room. The bright and sunny Open Concept Kitchen, Dinette and Family Room overlook a spectacular Private Backyard w Pergola, Water Fountain, Sitting Areas, Mature Plantings and Hardscaping. Upstairs offers a Master Suite that truly lives up to its name with Soaring Ceilings, Palladian Windows, Sitting Area to enjoy your Views, 4 pc Ensuite with separate shower and tub. There are two good sized Guest Bedrooms, 4 pc Guest Wshrm and a Loft ideal as an Office, Yoga/Art Studio, Guest Bedroom, or Den. The Lower Level offers a Rec Rm with Gas Fireplace and Built-In Bookcases, another Guest Bedroom, Cold Storage, and a large Utility/Storage Room. 2 pc Powder Room and Laundry are found on the Main Floor. Fabulous Location, Unique Style and Charming Quality are a rare find. This wonderful property is ideal as a Family Home, Vacation Getaway, or Licensed Short Term Rental. Handy Generac Generator for those moments. This is a lovely well priced offering, only a short walk to Ryerson Park, the Niagara-on-the-Lake Golf Club and the all the Restaurants and Shops of Historic Old Town. Location, Location, Location and with a Water View! (id:54464)
683 Elm Street
Port Colborne, Ontario
Stunning 4-year old, 3+1 bedroom, 3-bathroom, Cornerstone built home located in Port Colborne! Upgraded features include stone and brick exterior with vinyl siding accents, high ceilings, engineered hardwood, 12”x24” ceramic tile flooring, open concept main floor, gorgeous light fixtures, quartz kitchen counters with center island breakfast bar, dining room patio doors leading to the oversized covered back deck, updated faucets and modern vanities, main floor laundry with custom stone overlay on tile and light filled rooms including the welcoming foyer with large windows and interior door to garage. The primary bedroom includes a walk-in-closet and 3pc ensuite bathroom with custom tile shower and glass door, upgraded stone flooring. The basement features a separate entrance to the back yard, tall ceilings, rec room, flex space for games/fitness area, a 2pc bathroom with shower rough-in and a bedroom with subfloor and cushion barrier for extra warmth. There’s lots of room for friends and family, to entertain and relax – on the back patio, back deck, fenced in yard and even in the winter in the heated double car garage with extra blown in insulation and a gas heater. Tarion warranty is for 7 years and transfers over to buyer until it expires. Located close to downtown shops, restaurants, services and the Welland Canal. It’s a 3 minute drive to HH Knoll Lakeview Park, Sugarloaf Marina and the hospital. (id:54464)
12 Walnut Street
St. Catharines, Ontario
Prime Commercial Building: Your Canvas for Success! Discover a remarkable commercial building spanning 7105 sq ft, and totally 9041 sq ft including basement. Boasting 3 loading bay doors, 2 office areas, and a spacious garage, this property is a versatile haven for your ambitions. Modern Updates: Upgraded roof and mechanicals in 2019 signify top-tier maintenance, ensuring a hassle-free ownership experience. Eco-Friendly Assurance: A Phase 2 environmental assessment in 2018 confirmed the property's cleanliness, reflecting a commitment to a sustainable future. Strategic Location: Adjacent to a thriving residential development, this property offers potential for residential project innovation, while being connected to the Brock bus route and minutes from Pen Centre shopping mall and downtown. Ample Space: The 132x132 lot offers dual access, a rare advantage for streamlined operations and development potential. Whether you're envisioning a thriving business or a visionary residential project, this property provides the foundation. With its proximity to prime amenities and undeniable potential, seize the chance today! (id:54464)
335 Dovercourt Road
Fort Erie, Ontario
TOP EIGHT REASONS WHY YOU WILL LOVE THIS HOME!! 1. This 2 bedroom 2 bathroom home is located in a quiet area, but still has quick and easy access to all the amazing benefits of Crystal Beach like the shops, restaurants, bars, and the beach! 2. A large main floor with an eat in kitchen is a spacious and functional living area that is designed for both cooking and entertaining. 3. This home also features a balcony that overlooks the backyard and lets in lots of natural light. 4. The 2 bedrooms on the second level are spacious and comfortable sleeping areas that provide ample space for relaxation and rest. 5. The laundry room is conveniently located on the main floor. 6. This property is surrounded by large trees and beautifully landscaped front and back yard ideal for those who loves nature and gardening. 7. A double car driveway in the front made of vera gated stone. 8. Only a short walk to the beach, this property is perfect for those looking for their first home or even a summer home!! (id:54464)
V/l Mapleview Crescent
Sherkston, Ontario
Looking to enjoy the beaches at Sherkston? Unlimited access to Sherkston Shores without having to pay fees? Check out this great building lot only steps away from the entrance. Build your dream home or an amazing vacation home on this great lot on a beautiful Crescent. This lot is located just West (left side) of 4875 Mapleview Crescent. (id:54464)
Na Honsberger Avenue
Lincoln, Ontario
Build your dream house on this 3.27 acre vacant lot located on a dead end rd minutes from QEW. This rare lot and location will not last for building details call the Town of Lincoln 905 563 8205 (id:54464)
8805 Nassau Avenue
Niagara Falls, Ontario
Welcome to your dream home nestled near the tranquil waters of the Welland River aka Chippawa Creek! This charming house offers 2 bedrooms, 2 bathrooms, and a fantastic yard that will surely captivate you. Just steps away from the enchanting river, this raised bungalow boasts a picturesque setting that exudes perfection. Immaculately maintained, this home showcases its beauty from the moment you step inside. The main floor features a truly unique design, where every room is bathed in natural light thanks to its large windows and open concept layout. A sunken bonus space which could double as a dinette/living room/den/office off the kitchen creates a wonderful space that offers easy access to a ground-level deck and a fairly new poured covered concrete patio. Prepare to be amazed by the backyard oasis, which provides unparalleled privacy with a border of mature cedars along one side. This delightful space is ideal for gardening enthusiasts and those who cherish outdoor relaxation. The lower level of this home has been fully finished, offers additional living space where you'll find a welcoming family room complete with a gas fireplace, a generously sized third bedroom, a convenient 3-piece bathroom, and a stunning workshop with an attached storage room. Embracing a strong sense of community, this home is surrounded by friendly neighbours and offers a wonderful living experience in the heart of Chippawa Niagara. Don't miss out on the opportunity to make this charming residence your new home. Schedule your viewing today and prepare to embark on a new chapter in an enchanting area! (id:54464)
600 Industrial Drive
Fort Erie, Ontario
TOP EIGHT REASONS YOU WILL LOVE THIS INDUSTRIAL SPACE FOR SALE!! 1. With 5000 square feet consisting of 4500 square feet of heated warehouse space and 500 square feet of heated/air conditioned office space. 2. The open layout emphasizes on functionality and efficiency with clear pathways and designated zones for specific tasks. 3-Phase Power Advantage. 3. The floors are made of concrete and can withstand heavy loads ideal for high traffic and high volume of coming and going in the warehouse. 4. The property is also complete with a pallet racking and fork lift as well. 5. There is also a 9 ft. bay door, offering seamless access to a versatile area that can be tailored to your needs. 6. The air conditioned and heated office space allows you to focus on the tasks at hand without distractions. 7. This is an ideal location in the heart of the industrial are of Fort Erie with easy access to the QEW. 8. The proximity to the US border opens up a world of possibilities. The ease of transporting goods and and accessing international markets is a significant asset, making this location a strategic choice for businesses that thrive on logistics and cross-border operations. (id:54464)
57 Division Street
Welland, Ontario
LIVE, WORK & PLAY in Downtown Welland! Solid mixed-use building in downtown core. Situated at gate to Welland Farmers Market. Commercial main floor with large 3 bedroom above and third unit on lower level, full windows, high and bright. Many possibilities here. Has its own driveway with large detached garage. Many incentives in the downtown core available. Seller will offer a first mortgage takeback for 5 year term at an attractive interest rate. (id:54464)
57 Division Street
Welland, Ontario
LIVE, WORK & PLAY in Downtown Welland! Solid mixed-use building in downtown core. Situated at gate to Welland Farmers Market. Commercial main floor with large 3 bedroom above and third unit on lower level. Lower with full windows, high & bright. Many possibilities here. Has its own driveway with large detached garage. Many incentives in the downtown core available. Seller will offer a first mortgage takeback for 5 year term at an attractive interest rate. (id:54464)
3327 Cattell Drive
Niagara Falls, Ontario
FRESH AND INVITING! WELL CARED FOR 4 BEDROOM, 2 BATH BACKSPLIT WITH INGROUNG POOL ( LINER 2016). BRIGHT OPEN CONCEPT KITCHEN, DINING AND LIVING ROOM. LOWER LEVEL FEATURES A HUGE RECREATION ROOM WITH KITCHEN/BAR AREA, GAS FIREPLACE AND SEPARATE ENTRANCE FOR POTENTIAL IN-LAW SET-UP. LARGE BACKYARD SHED PROVIDES LOTS OF STORAGE PLUS POOL HOUSE. UPDATED FURNACE, ROOF, ELECTRICAL (KRAUN ELECTRICAL) UPPER BEDROOM AND BASEMENT WINDOWS 2015. LOWER BATH 2019. VINYL PLANK FLOORING THROUGHT 2020. KITCHEN/ BAR IN RECREATION ROOM 2021. KITCHEN WITH PORCELAIN TILE AND NEW APPIANCES, MAIN BATH WITH MARBLE AND JACUZZI TUB 2022. POT LIGHTING IN LIVING ROOM AND LOWER BEDROOM, LIGHTING FIXTURES THROUGHT, FRESHLY PAINTED INSIDE AND OUT 2023. THIS LOVELY HOME IS LOCATED IN THE QUIET, SOUGHT AFTER, FAMILY FRIENDLY, NEIGHBOURHOOD OF CHIPPAWA. WALK TO SCHOOL, PARKS, TRAILS, MARINA, CHIPPAWA CREEK, SCENIC NIAGARA PARKWAY. MINUTES TO WORLD FAMOUS NIAGARA FALLS AND THE RAINBOW INTERNATIONAL BRIDGE. (id:54464)
9812 Green Road
Caistor Centre, Ontario
Welcome to your dream home nestled on a sprawling 6.9-acre parcel of land! This magnificent custom-built residence, constructed in 2016, spans just under 3000 square feet, offering an abundance of space and luxurious amenities. As you step inside, you'll be captivated by the grandeur of the foyer, leading you into a world of exquisite craftsmanship and impeccable design. The formal dining room awaits, providing the perfect setting for hosting memorable gatherings and entertaining guests. The heart of this home lies in its remarkable eat-in kitchen, boasting custom maple baked cabinets and oversized island. As you dine, you can soak in the natural light cascading through the large windows, which adorn every corner of this exquisite residence. Upstairs, you'll find an oversized primary with ensuite and 3 additional generously sized bedrooms, each offering walk-in closets. A second floor laundry room adds a practical touch to daily living. The basement presents a world of untapped potential, eagerly awaiting your personal touch. Whether you envision a recreation area, a home theater, or a private gym, this blank canvas allows you to create the space of your dreams. With direct access to the double car garage, convenience and functionality are seamlessly intertwined. Step outside and be greeted by a 30-foot round pool with a two-tiered deck. Nature lovers will be enchanted by the creek that gracefully meanders along the back of the property, adding to the tranquility and serenity of the landscape. Wildlife, including deer, frequently graces this picturesque haven, creating a natural harmony that is truly captivating. A comprehensive list of additional features awaits, showcasing the attention to detail and thoughtful additions that make this residence truly exceptional. Don't miss out on the opportunity to make this dream home your own. Schedule a showing today and embark on a journey to experience the epitome of luxurious country living. (id:54464)
8160 Oakwood Drive
Niagara Falls, Ontario
Huge industrial development opportunity! This is a massive 8.05 acre property located minutes to the new South Niagara Hospital site! There has been a lot of development recently in the immediate area, along Mcleod road and onto Oakwood drive! The Niagara Falls zoning and secondary plan designate this property Prestige Industrial and Industrial! The property features over 411 feet of frontage and Qew exposure! (id:54464)


