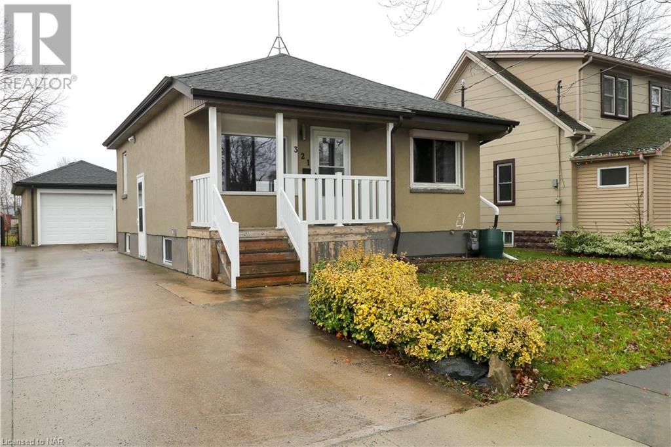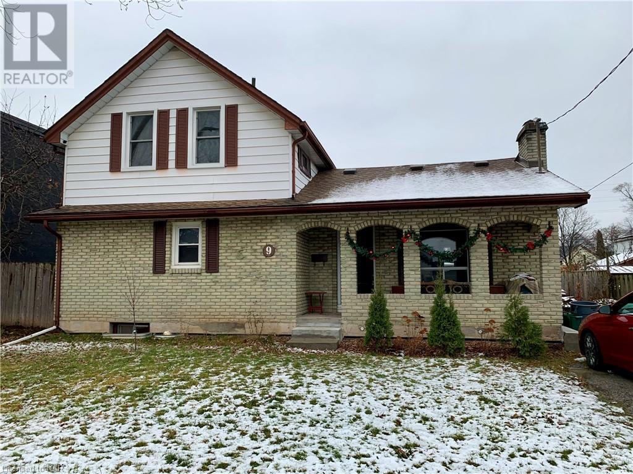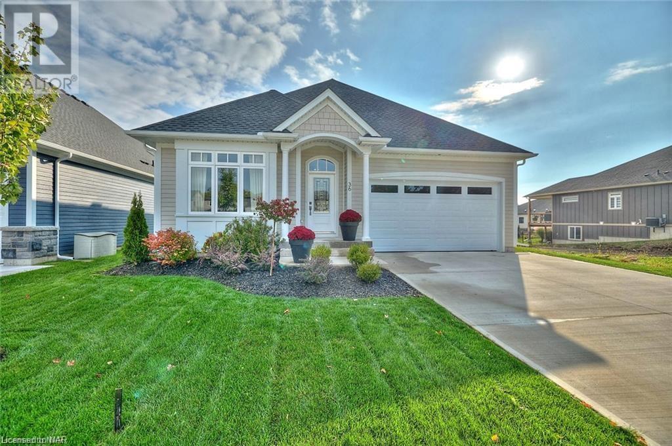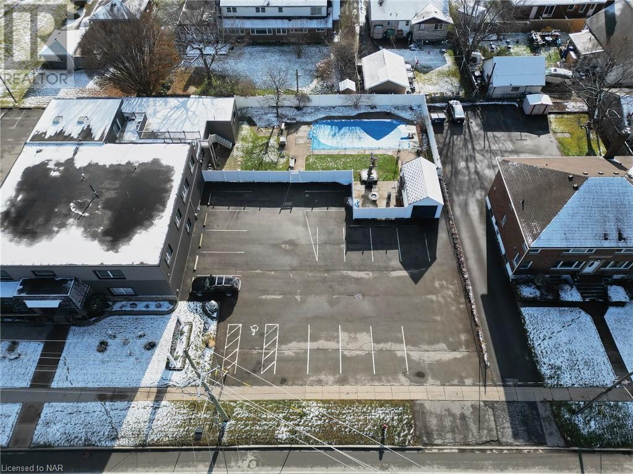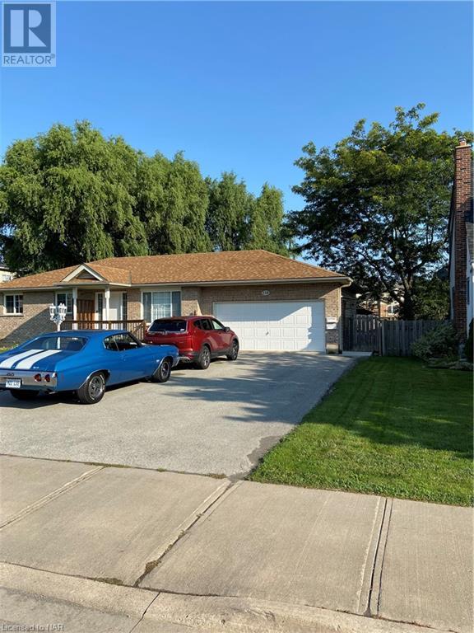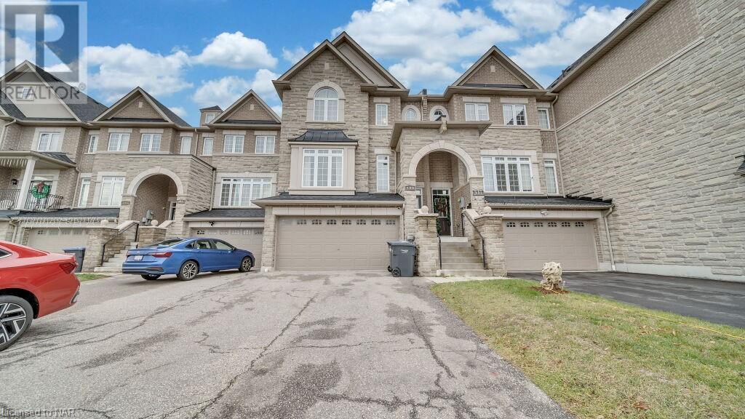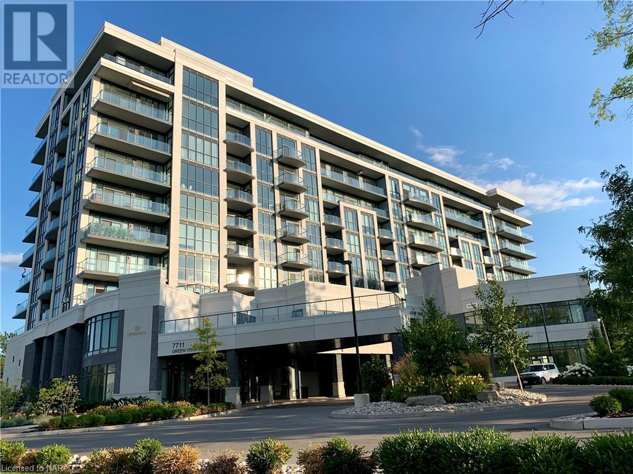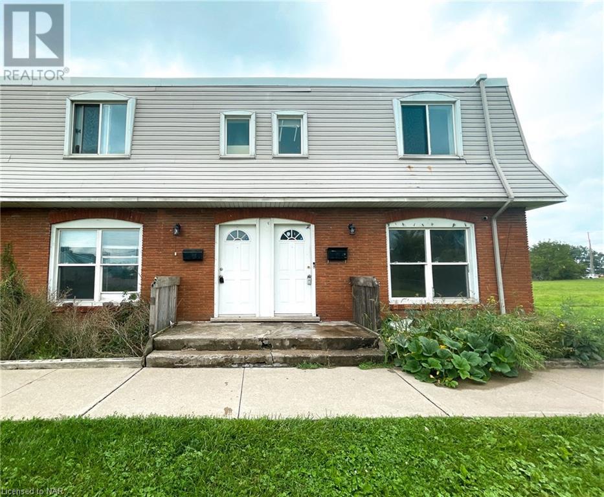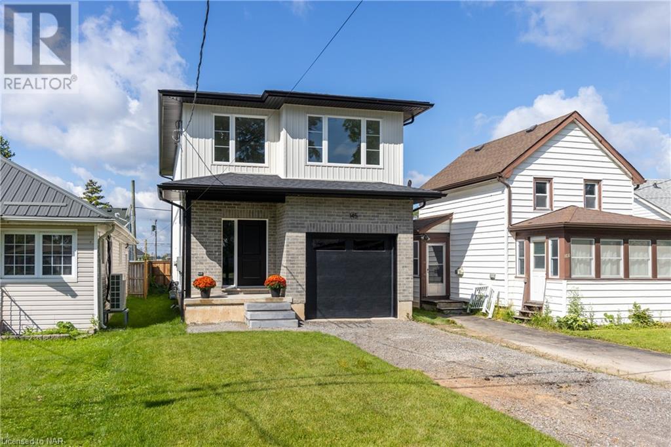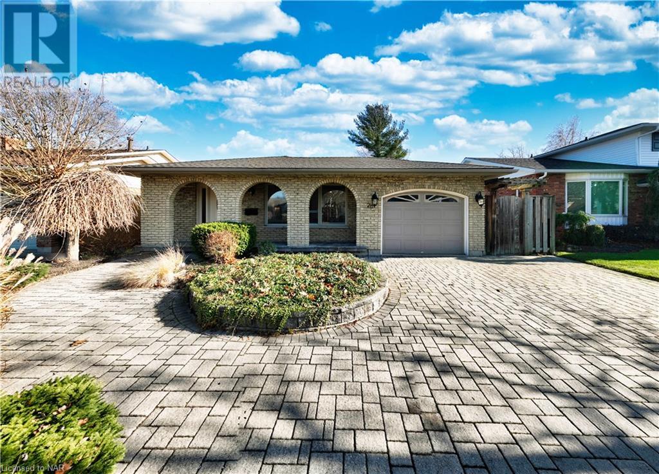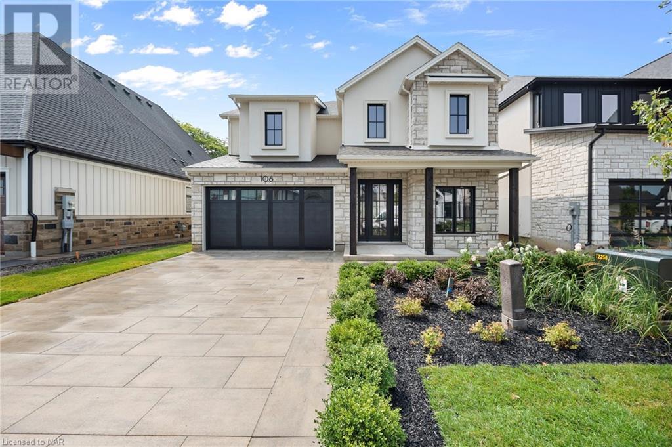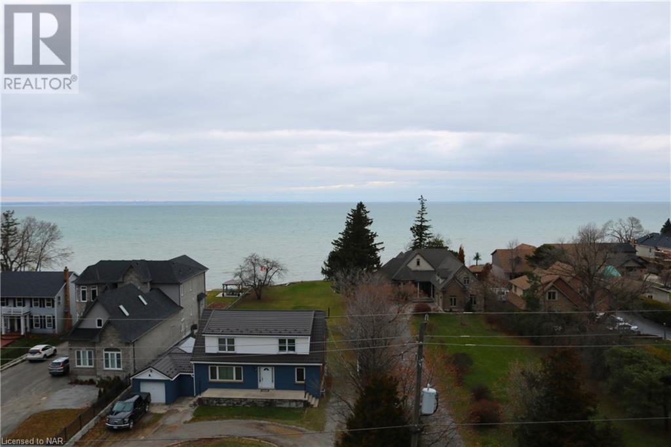321 Wellington Street
Port Colborne, Ontario
Don't miss out on this fantastic opportunity! Presenting a move-in ready Port Colborne bungalow that's ready for you to call home. This charming 1+1 bedroom residence boasts 2 baths, and is ready for you to unpack and unwind. The open concept kitchen dinette, complemented by patio doors leading to a delightful covered back deck, sets the stage for enjoyable moments in the cute backyard and detached garage. The primary bedroom impresses with wall-to-wall closets, and a black out shutter, creating the perfect sleep ambiance. While an additional bedroom and bath await on the lower level. This home also features an auto garage door opener, bamboo flooring, wood cabinetry in the kitchen, a laundry shoot and so much more! This property is a short walk to the Vale Centre, has a large covered back deck with gas BBQ hook up and a fire pit. Great for entertaining. Situated with quick access to Highway 3 and 140, this centrally located gem is in proximity to shopping, schools, and amenities. Revel in the affordable appeal of a home where everything has been taken care of. Act now before this hot property slips through your fingers! (id:54464)
9 Oakdale Avenue
St. Catharines, Ontario
SPACIOUS 4 bedroom sidesplit. Features main floor wood fireplace, hardwood floors in livingroom, large diningroom / TV room combination. Offers 3 bathrooms. Full basement with bedroom or office, laundry room, and rec room area. Offers central air, 100 amp service with breakers. Property was waterproofed on outside approx. 5 years ago. Features concrete patio, fenced yard and circular above ground pool. Minutes to Brock University, Pen Centre shopping, and easy access to QEW. (id:54464)
36 Prospect Point Road N
Ridgeway, Ontario
Welcome to another Blythwood home located at 36 Prospect Point Road North, this charming and modern three-bedroom, three-bathroom bungalow, nestled in a peaceful neighborhood. This recently constructed home seamlessly blends contemporary design with functionality, offering a perfect combination of style and comfort. As you step inside, you are greeted by an open-concept living space adorned with sleek finishes, gleaming engineered hardwood floors and ample natural light on the main level. The lower level has vinyl plank flooring. The spacious living room provides a warm and inviting atmosphere, ideal for relaxation and entertainment. Complete with a sleek gas fireplace. The adjoining kitchen is a culinary enthusiast's dream, featuring top-of-the-line stainless steel appliances, quartz countertops, and plenty of cabinet space. Cooking and hosting gatherings have never been more enjoyable. The two well-appointed bedrooms are designed with comfort in mind, each offering a tranquil retreat at the end of the day. The master bedroom boasts an en-suite bathroom, complete with modern fixtures and a luxurious shower, creating a spa-like experience right at home. The second bedroom is equally spacious and is served by a stylishly designed full bathroom, ensuring convenience and privacy for guests or family members. Downstairs incorporates both the warmth of another modern electric fireplace and the tranquility of a large lookout window, this basement becomes a haven, where relaxation and natural beauty harmonize to create an atmosphere that is truly enchanting. Outside, the bungalow features a beautifully landscaped yard, perfect for outdoor activities, gardening, or simply basking in the sun. The poured concrete patio area offers an ideal spot for al fresco dining and enjoying the fresh air. Located in a family-friendly neighborhood, in the heart of Ridgeway, this bungalow offers not only a comfortable living space but also a sense of community. (id:54464)
823 East Main Street
Welland, Ontario
78'7 x 128' building lot for sale. Land is zoned CC2 - Community Commercial Corridor Zoning. Lot includes in-ground pool area/garage. Zoning permits a large number of Commercial or Residential uses including block townhouses, apartments, short term rentals, group homes, retail, mini storage, vehicle sales dealership/repair shops, parking lots, Car Washes, pet care/pet shops, restaurants, show rooms, schools, veterinary clinics, hotel/motels, community centers, daycares, medicals, offices, place of worship, and many more. Located approximately 1 block away from the 406 highway access and is on one of Welland's main commercial streets. Residential neighbourhoods nearby. Opportunity knocks - Don't delay! (id:54464)
214 Thorold Road
Welland, Ontario
Welcome to 214 Thorold Road! This newly renovated apartment has been beautifully designed to offer a spacious floor plan including 2 bedrooms, a 4-pc bathroom, private laundry room, brand, new kitchen and family room. Enjoy the private backyard (exclusive to tenant use, including shed) and the convenience of a mudroom entrance. Apartment has been tastefully decorated in a neutral colour palette with highly durable vinyl plank flooring. The brand new kitchen offers timeless shaker-style cabinets, white subway tile backsplash and plenty of counter space. Rent includes heat/water. Tenant responsible for hydro and cable/internet. Located in a great area, close to all amenities including shopping, public schools and parks (id:54464)
489 Briggs Court
Mississauga, Ontario
Welcome to your next beautiful home thats conveniently located to everything! This open concept home is sure to impress with just under 2500 sq ft of finished living space and a 30 ft deck in the backyard. Enjoy your early morning coffee on the main level porch and head down to 2 office rooms in the basement. Enjoy a large main bedroom with full ensuite and a soaker tub. Not only is this home perfect for business couples/families but the finishes are immaculate. Hard wood flooring throughout with quartz countertops and large windows. This home is sure to impress. Book your private showing today. Serious inquiries only. (id:54464)
7711 Green Vista Gate Unit# 611
Niagara Falls, Ontario
2 BR, 2 BATH GREAT 6TH FLOOR LOCATION, OVER LOOKING 10TH HOLE OF THUNDERING WATERS GOLF COURSE & NATURE! PRIVATE GLASS BALCONY. NIAGARA FALLS 1ST LUXURY 10 STORY HIGH-RISE CONDOMINIUM. SPECTACULAR VIEWS OF GOLF COURSE, POND & NIAGARA FALLS SKYLINE FROM PRIVATE BALCONY, 9 FT CEILINGS; GRANITE COUNTER-TOPS, BACK-SPLASH & ISLAND; HARDWOOD FLOORS, GLASS/TILE SHOWERS; 9 FT. FLOOR TO CEILING WINDOWS.VERY SPACIOUS PRIVATE LUXURY SUITE, 1 PARKING SPACE. INDOOR POOL, GYM, HOT TUB, SAUNA, YOGA, PARTY ROOM, CONCIERGE, THEATRE RM, GUEST SUITE, DOG SPA, UNDERGROUND PARKING, STORAGE LOCKER. 5 BRAND NEW APPLIANCES, FREE INTERNET ENJOY LIFE HERE-NO TRAFFIC, NO NOISE, JUST NATURE & VIEWS. GREAT INVESTMENT PROPERTY! (id:54464)
69 Hagey Avenue Unit# 3
Fort Erie, Ontario
Discover the perfect blend of comfort and convenience in this charming 3-bedroom, 2-bathroom townhome condo, ideally situated near all amenities in the heart of Niagara. Tailored for both first-time homebuyers and astute investors, this residence boasts spacious living areas and easy access to the QEW and Canada/USA border, ensuring seamless travel. Enjoy proximity to schools, amenities, and the vibrant energy of the Fort Erie Race Track, all while embracing a maintenance-free lifestyle. Whether you're starting your homeownership journey or expanding your investment portfolio, this property offers a golden opportunity. Dive into the ease of city living without compromising tranquility. Seize the moment and schedule a private showing to step into the lifestyle you've been dreaming of. (id:54464)
145 Knoll Street
Port Colborne, Ontario
Welcome to 145 Knoll St. This beautiful Aspect Homes creation offers 3 bedrooms & 2+1 bathrooms as part of the 1750 sq ft of living space with the option to finish an additional 700 sq ft of family space in the currently unspoiled basement. Not only is this home freshly landscaped and boasting a fully fenced backyard, you can rest assured that the quality you will be purchasing from Aspect Homes as a legal Ontario Home Builder is backed up by a full 7 year Tarion Warranty. The unmatched design is equipped with quartz countertops, engineered hardwood flooring throughout, and 9 foot ceilings on the main floor. Every detail of this house exudes elegance and modernity. The primary bedroom is an absolute oasis featuring a luxurious 4 piece ensuite, amazing tiled shower, a double vanity and a spacious walk-in closet. The second floor laundry makes the tedious task a breeze and incredibly convenient. No need to worry about costly repairs and renovations when buying a brand new home is this easy and affordable. With a contemporary look, modern colour palette, and a thorough Pre-Delivery Inspection with the builders to be conducted before possession, all you have to do is come in and put your furniture down with complete piece of mind! (id:54464)
26 Lakebreeze Crescent
St. Catharines, Ontario
LOCATION & LIFESTYLE - If you're seeking a home that embodies both, you've found it. This meticulously cared-for split-level residence exudes pride of ownership and is conveniently situated just a stone's throw away from the scenic shores of Lake Ontario. Take leisurely walks along the picturesque waterfront trail or venture out to the nearby Welland Canal Leisure path. Additionally, a short drive will take you to the charming town of Niagara-on-the-Lake. Step inside this elegant and impeccably maintained 3+1 bedroom, 2 bathroom home, and you'll be immediately impressed. No detail has been spared in its design and upkeep. The spacious living room, bathed in natural light, showcases gleaming hardwood floors and flows seamlessly into the inviting eat-in kitchen. The kitchen boasts ample cabinetry and a large window that bathes the space in sunlight, providing a view of the backyard, perfect for family gatherings. Upstairs, you'll find three generously-sized bedrooms, all carpet-free, and they share a well-appointed 3-piece bathroom. Descending to the lower level, you'll discover a welcoming space for all your needs with brand new flooring, whether it's a cozy evening by the stunning fireplace or unwinding with your favorite book. This level also features a tasteful 3-piece bathroom and a fourth bedroom. The bright, above-grade windows flood the space with natural light, making it ideal for an in-law suite. The basement is your private oasis, complete with a hot tub room and a sauna room. Imagine the relaxation opportunities! Summer season, having family BBQs on the fully fenced backyard, with a large in-ground pool for floating, that's fantastic. Don't miss out on this gem; come explore the elegance and charm of this exceptional home today! (id:54464)
106 Millpond Road
Niagara-On-The-Lake, Ontario
Located in the charming village of St. Davids in Niagara on the Lake, this custom home can be yours to own. Nestled in the midst of the celebrated Ravine Winery vineyards and surrounded by other newly-built luxurious homes, this location is highly coveted for its upscale properties, idyllic ambience, scenic countryside vistas, and close proximity to all major amenities, highways, and the U.S. border. This beautiful home showcases style and exceptional craftsmanship, boasting almost 3200 square feet of beautifully finished living space, an architecturally designed stone and stucco exterior, a covered rear patio with green space and vineyard views, and a well planned interior layout. The heart of the home is the stunning custom kitchen and cabinetry, artfully crafted by Thorpe Concepts. Upgrades include a panelled fridge and dishwasher, a 48 gas range, and striking designer lighting. The bedroom level offers three generously proportioned suites, each with a private washroom and walk-in closet. This is a rare opportunity for the perfect home in a truly dreamy neighbourhood. (id:54464)
600 North Service Road Unit# 611
Stoney Creek, Ontario
Available immediately. Gorgeous penthouse level, 1 bedroom, 1 bathroom with amazing views of Lake Ontario. This unit features 10' ceilings, kitchen with a breakfast bar, built-in appliances, quartz counters & backsplash, vinyl plank flooring throughout, spacious living room and bedroom with a large walk-in closet. Enjoy the view from the balcony or enjoy the many features of this building including the roof top patio, community rooftop garden, a party room or hanging out/working in the media room. Parcel lockers & bike storage is also available. The unit includes one parking space and one locker. Don't miss out on living in this brand new building with all the modern flare & breathtaking views of Lake Ontario & the Toronto skyline. Located by Lake Ontario, QEW and the new upcoming go station as well as amenities nearby. First & last month rent required as well as credit check & job letter. (id:54464)


