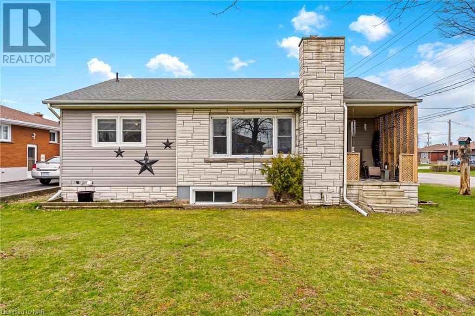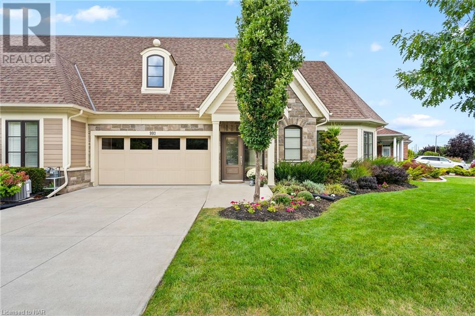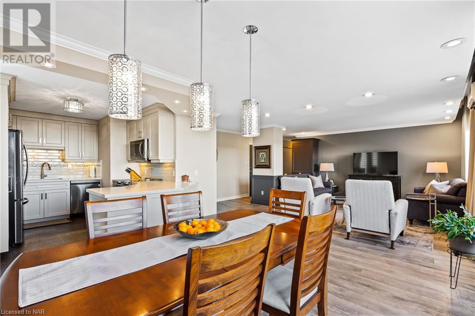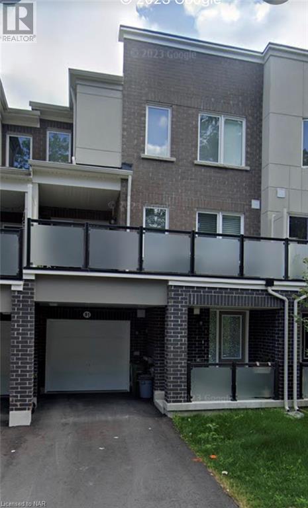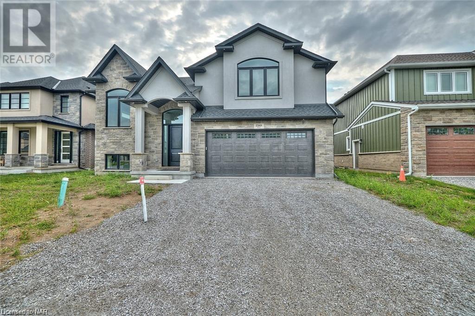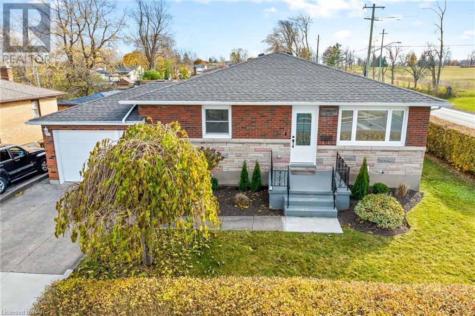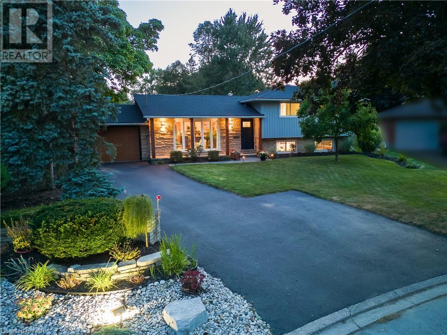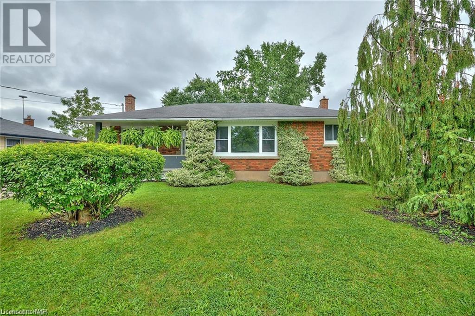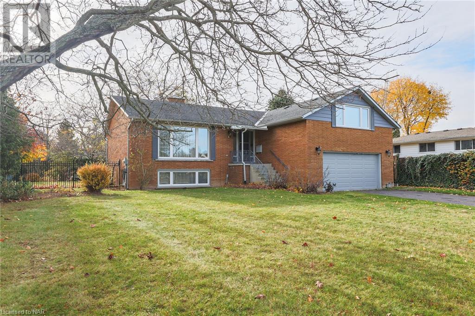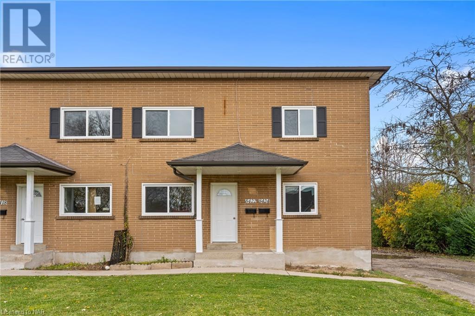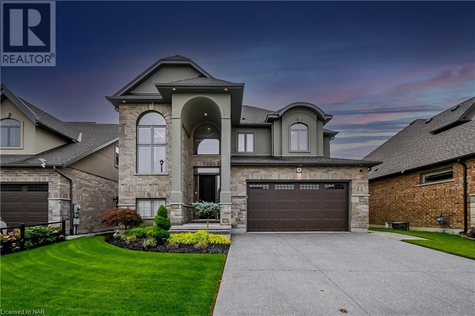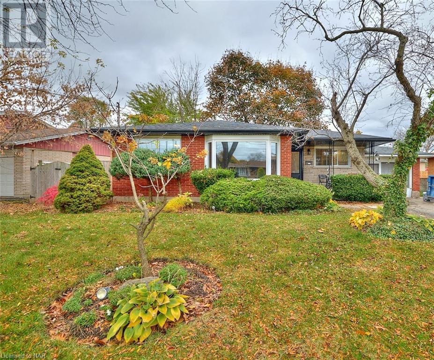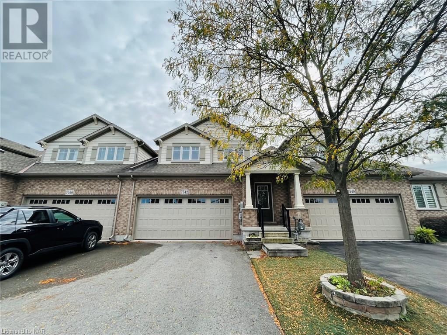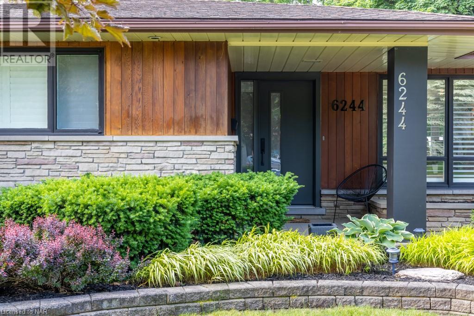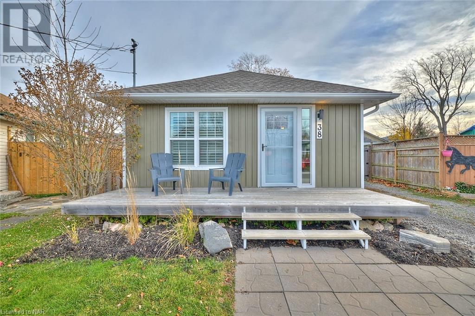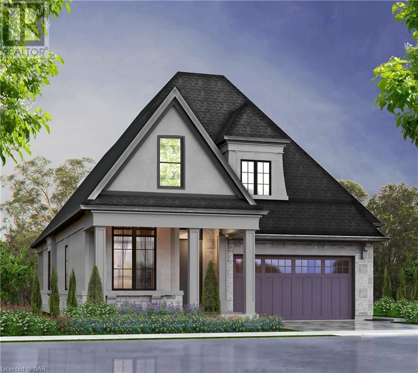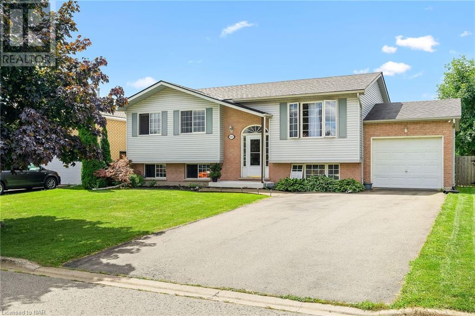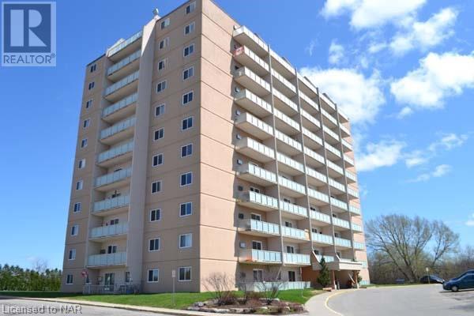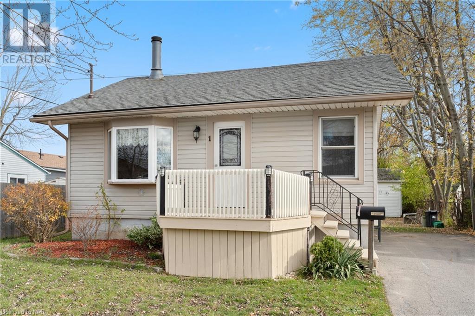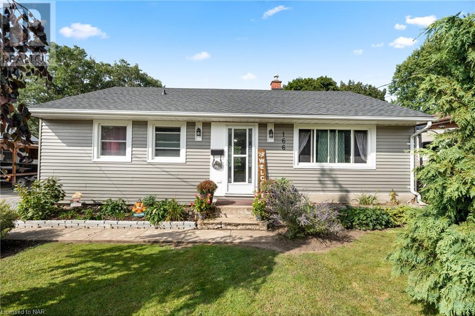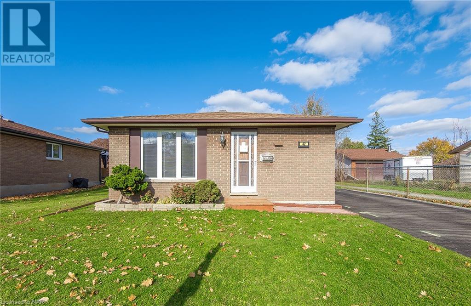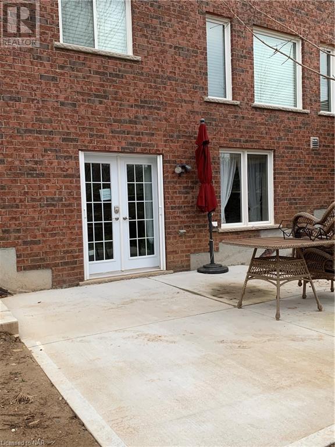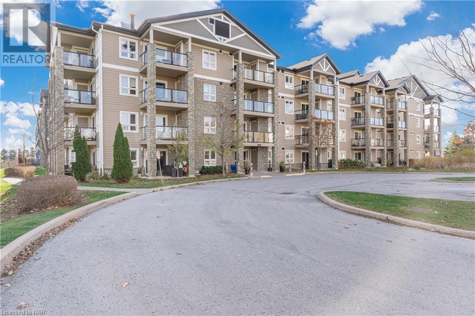477 Bell Street
Port Colborne, Ontario
Seller's are ready and have started packing! This 3 bedroom home is more spacious than it looks. So if you're looking for an inter-generational home or maybe some extra income, this 3 bedroom bungalow with 1 bedroom in-law suite is the home for you. Main level features hardwood floors, good sized bedrooms and bright windows. Just down the stairs you'll find shared laundry and bonus room. You won't believe the in-law suite is in the lower level with how bright it feels. So whether you have your parents, a tenant, or a kid that's just not ready to leave the nest, they're going to love this space. This large 60 x 150 lot boasts a great private deck, 3 storage sheds, some with power, and a great fenced in area perfect for kids to play. If you're a hobbyist or just like to tinker in the garage, you're going to want to spend all your time in the heated double garage. 200 amp service great for electric vehicles or working in the garage. (id:54464)
993 Pelham Road
St. Catharines, Ontario
Elegant freehold bungalow end-unit townhouse built in 2016 with over 2800 sqft of living space. Bright eat-in kitchen with a large island and plethora of cupboard space. The spacious primary bedroom is fit for a kingsize bed, has over-sized walk-in closet and full ensuite bathroom. The den's patio doors lead out to the composite deck and yard space, which has electrical fencing, perfect for a family pet. There are two large unfinished rooms in the basement, which open up a lot of possibilities to create your unique living space. There is also a large bedroom with 3-piece ensuite. The property is professionally landscaped with double concrete driveway and double car garage. Centrally located by walking trails, Club Roma and Fourth Avenue Shopping Centre. Immediate Possession Available. (id:54464)
15 Towering Heights Boulevard Unit# 1202
St. Catharines, Ontario
Welcome home to 15 Towering Heights at the Canadian Tower in St. Catharines. As you enter this gorgeous 2-bed/2-bath suite, you are immediately greeted by an abundance of natural light, windows spanning across the entire length of this corner suite, and the panoramic southern views of escarpment, ravine and the city. The large open concept suite has many upgrades, from custom mill work, flooring, lighting, nothing left for you to do, except set up your easy chair and make yourself at home! The large living room opens into a full dining room and a new kitchen. The upgraded kitchen boasts custom cabinetry, quartz countertops & back splash, SS appliances, and a large oversized walk-in pantry.The primary bedroom offers its own 2pc ensuite, the second bedroom can double as a office, with a custom built work station, perfect for those who may work from home. An updated 3pc second bathroom, has a large walk in shower that is easily assessable and convenient.This unit has a newly installed Heat pump, which heats & cools the entire unit with separate controls. For added convenience, the 12th floor has its own laundry room, exclusive use to this floor only. In this well-managed/maintained building, the condo fees cover all the utilities, amenities, building maintenance & building insurance. Amenities includes; indoor salt water pool, sauna, gym, workshop, party room, library, games room, party room, superior outdoor space overlooking a ravine, common BBQ area, exclusive assigned storage locker, car wash station & abundance of visitor parking. Your Pet is welcomed in this building (*with some restrictions). There is a wait list for indoor parking, outdoor parking is $10 per mth. This great south end location is convenient to restaurants, Pen Centre, shopping, hospital, pharmacies, walking/cycling trails, fishing, golfing, local transit, and a few short minutes to the 406 & QEW. Book a private appointment to view today! (id:54464)
91 Heron Park Place
Toronto, Ontario
Stunning 6 years old Beautiful 3 beds ,2.5 bath townhouse in West Hill Location like New & great curb appeal. Spacious & Bright Open Concept Layout. Kitchen with good size island, upgraded cabinetry and walk out to the balcony. Oak Stairs. High 9' ceilings, Hardwood floors, smooth ceilings, tall windows. Massive Great room not to mention a Huge Balcony for you to relax . Large primary bedroom with an ensuite and walk in closet. Large 2nd and 3rd bedrooms and 3 pieces Bath on 3rd Floor .. Big closets and ample storage. Close to everything this neighborhood has to offer - schools, shopping, amenities, GO transit, TTC and highways! Book your showing today! (id:54464)
3568 Edinburgh Road
Stevensville, Ontario
Built by renowned custom home builder DRT Custom Homes & nestled in the heart of South Shores Niagara, this 4 bed, 3.5 bath raised bungalow will immediately impress with its 14' ceiling in the beautiful foyer, leading up to the bright & airy open concept main level with beautiful hardwood throughout, plenty of pot lights and cathedral ceilings in the kitchen, living room & family room. The jaw-dropping kitchen boasts custom upgraded cabinetry, quartz countertops, built-in appliances - a french door built-in, panel-ready fridge, a microwave combination wall oven, gas cooktop & hood insert, a custom panel dishwasher & a huge, sliding door that leads out to a 15'x10' covered trex deck. Family room offers an impressive 57 Brigantia gas fireplace. 4 bedrooms all together, including one on the main floor, a private Primary Bedroom oasis with ensuite and custom walk-in closet, and 2 bedrooms in the basement. The spa-like Primary Ensuite bathroom, features a freestanding tub, gorgeous glass shower with custom tiles & an elegant double vanity. The first thing you'll notice heading into the finished basement is the huge windows providing tons of natural light - doesn't feel like a basement whatsoever. Featuring 2 bedrooms, a Jack & Jill bathroom with double vanity, rec room with 36 Continental fireplace & a basement walkout to the rear of the house. There's a second walkout from the basement mechanical room to the garage. Other features include: stone and stucco on front elevation and brick on sides and rear elevation, red oak stairs with wrought iron spindles, 18'x8' classic Richards-Wilcox Landmark steel insulated sectional overhead door and double car garage. Located in Stevensville, in the northwest corner of Greater Fort Erie, South Shores is a serene community in the neighbourhood of Black Creek. Close to the highway, 10 min from the Falls, close to the border & the Niagara Parkway. Nearby schools, parks, golf courses, restaurants & recreational trails are plentiful. (id:54464)
197 Catherine Street
Fort Erie, Ontario
This is a rare opportunity to buy a 3+2 bedroom, 3 bathroom home that has been completely renovated from top to bottom. This property has many features that make it a great choice for buyers. Look up at the pot lights throughout the main floor and basement, giving it a clean and contemporary look. Enjoy the quartz kitchen counters and backsplashes in both kitchens, offering style and durability. Fully equipped with two full kitchens with stainless steel appliances, custom cabinets, and plenty of storage space. It has two separate laundries with high efficiency washers and dryers. High end flooring is everywhere, including engineered hardwood, luxury vinyl, and amazing tiles. Updated with smart controls upstairs, letting you control the temperature and lighting from your smartphone. Downstairs has a spacious in-law suite with a separate entrance, a large living room, two bedrooms, and a full bathroom. A new gas furnace and breaker panel, providing safety and efficiency. Wait until you see the large backyard with a huge patio, a shed, and a fire pit, ideal for entertaining or relaxing. It has a convenient location that is just a short trip to Fort Erie horse racing track and the US border at the Peace Bridge, as well as close to schools, parks, shopping, and more. This home is suitable for families, investors, or anyone looking for a ready-to-move-in property with lots of potential. (id:54464)
13 Elk Street
St. Catharines, Ontario
Imagine stepping into the home you've been yearning for – a haven that effortlessly blends modern comfort with family-friendly warmth. From the snug interiors to the inviting backyard embraced by a lush tree canopy, this is where your family's dreams come to life. Immerse yourself in the joy of cannonballs into the sparkling pool or spend endless hours playing catch in your private oasis. The backyard is the perfect backdrop for creating lasting family memories. Inside, bask in the natural light streaming through expansive picture windows, accentuating the beautiful flooring. The generous open-plan kitchen, adorned with subway tile backsplash and sleek granite concrete countertops, is a hub for culinary creations and family conversations. Stay connected with the kids outside through easy access to the rear. Evenings naturally spill out poolside for happy hours over a crackling fire. Downstairs, the cozy rec-room beckons for relaxation and big-game watching by the gas fireplace – perfect for winter evenings. Ascend to the top split-level home, where three bedrooms await. Your family will cherish the lifestyle this home provides – a feeling of space, connection to the outdoors, and an unparalleled quality of life. Vibrant neighbourhood – walk to scenic Rotary Park or bike along the incredible trails of 12 Mile Creek. Just around the corner lies Power Glen, one of Niagara's finest schools. There’s nothing left for you to do but enjoy the moments that matter. (id:54464)
42 Burness Drive
St. Catharines, Ontario
Awesome ALL brick 3 BR 2WR bungalow. 2 1/2 car garage ideal for the hobbist and/or handy man, double driveway, fully fenced yard, Fireplace in basement! Family friendly Secord Woods, you are close to everything! Schools, shopping, the QEW and Hwy 406 access. It's a great place to be, one of the nicest houses in the area. (id:54464)
1 Tottenham Court
Niagara-On-The-Lake, Ontario
Desirable Old Garrison Village. Located in a private court, this spacious raised bungalow offers the potential for multi-generational living with Two Fully Self-Contained Two-Bedroom Suites. On the main floor and great-for-entertaining is the L shaped living/dining room, the kitchen with breakfast seating off which is the laundry/mud room, main bath with spa-tub, Primary bedroom with walk-in closet and 2 piece plus second bedroom and a bonus multi-potential room over the garage which also has a 2 piece bath with potential to add a shower. With outside and garage-access, the fully self-contained lower level suite includes cozy living room with electric fireplace, dining room and two bedrooms, 3-piece bath with over-sized shower, laundry and an abundance of storage. Notice the 30 deep window . Pre-inspected, the home is structurally sound and ready for its second debut. Mature gardens surround the home which is set on a fully fenced quarter-acre lot You'll appreciate the over-sized double car garage and off-street parking for up to 6 vehicles on the paved driveway. If you have been considering multi generational living or are looking for a supplemental income and are willing to roll-up your sleeves and take on a project, this may be the one. (id:54464)
8422 Willoughby Drive Unit# Main
Chippawa, Ontario
Welcome to your new home! A splendid opportunity awaits you with our recently available rental - a charming 2-bedroom, 1-bathroom main level unit that has undergone a complete transformation. This fully renovated space boasts modern aesthetics and upgraded amenities, ensuring a comfortable and stylish living experience. The convenience of in-unit laundry eliminates the hassle of shared facilities, providing you with the ultimate ease and privacy. As an added perk, relish the luxury of a private entrance, creating a sense of exclusivity and personal space. This property is not just a rental; it's an invitation to embrace a contemporary lifestyle in a thoughtfully designed and meticulously updated residence. Make this delightful haven yours and experience the epitome of comfort and convenience. Tenant pays independent hydro - 50 % of gas bill , 50 % of hydro bill. (id:54464)
8 Tuscany Court
St. Catharines, Ontario
STUNNING Curb appeal with vibrant colours featuring brick, stone and stucco exteriors, gorgeous exposed aggregate double driveway & beautifully landscaped, takes you into this impressive over 3,600 sq.ft. of finished living space! Welcome to 3+1 Bedroom, 3.5 Bath, 2-Storey FAMILY home with a Finished Basement in-law Suite AND WALK-UP to your SPECTACULAR BACKYARD POOL OASIS in the prestigious WEST-END neighbourhood that's mins. from the QEW & 406 Hwys, hospital, bike ride to Port Dalhousie Lakeside Park & Marina, Trails, Ridley College, golf & wine routes, & major shopping. Inside, Main floor features an Open Concept plan with an impressive VAULTED Foyer, engineered hardwood & luxury tiles, potlights, stone counters, Kitchen with Island & Pantry, Formal Dining & Dinette areas, Living Room boasts a stunning f/p with surround and the Staircase, Powder & Laundry Rms all tucked away. Hardwood takes you to the Second floor, with a Luxury Primary Suite that ticks all the boxes with your own private Balcony, 2 walk-in Closets & SPA RETREAT, 2 additional Bedrooms & 5pc Bath. Basement gives you many space options whether you are looking for extra income, have older children or extended family with HIGH CEILINGS, 4th Bedroom, 3pc Bath, Rec Room & full Kitchen with WALK-UP access to the backyard nearby. Outdoor entertaining with COVERED PATIO for shade on those hot summer days, pool includes waterfall & deck jets, shower to rinse off nearby, lighting, sprinkler system and low maintenance mature landscaping for privacy. There's also a gas heater in the garage for a workshop or great man cave! (id:54464)
3717 Hibbard Street
Ridgeway, Ontario
Fantastic Opportunity to rent this newly renovated 1bedroom apartment, with an open concept modern kitchen. It has a spacious living area for everyday life and new appliances. Large washroom with a glass shower. One parking spot included. The apartment is located steps away from Ridge Rd N, Trendy Shops, Restaurants, and Parks . Water and Highspeed internet are included. Tenant pays for their own Heat and Electricity. (id:54464)
9 Wakelin Terrace
St. Catharines, Ontario
If you're looking for a home that has it all, this is the one for you. This freshly updated bungalow comes complete with an in-law suite already set up with seperate entrance off the back. The main floor boasts a big bright family room, brand new eat-in kitchen, 3 bedrooms and fully updated bathroom. You will also find a large closet equipped with laundry hook ups for full size stackable washer/dryer. In the basement is a full kitchen with a huge cold storage room, laundry room, office/bonus room, bathroom, huge living room with tons of closet space and a huge utility room with workbench. Off the back is a big bright sunroom with an attached storage shed, backyard access and inside entry to the single car garage. GREAT location in a quiet, mature neighborhood within steps to schools, shopping, industry, restaurants, etc. Parking for 4 cars plus street parking. On bus routes and easy highway access. This property has everything you could ever want, it's checking all of the boxes! Why not come and take a look for yourself? (id:54464)
7542 Clubview Lane Unit# 126
Niagara Falls, Ontario
Located in the newly built neighbourhood backing onto Thundering Waters Golf Course, minutes to Costco, World Gym, Cineplex, Niagara Square, highway access and the tourist district. The stunning home offers a main floor master with ensuite, 2 second floor bedrooms, 2.5 bathrooms total, upper loft (office space or reading nook), open-concept layout, updated kitchen with ample storage space and island, spacious living/dining area, laundry and central air conditioning. Additional features include: covered deck, double-wide driveway, attached garage and NO lawn maintenance. Flexible lease terms. (id:54464)
6244 Russell Street
Niagara Falls, Ontario
This custom-built executive bungalow sits on an impressive 87 by 210 foot double lot, in the highly sought after Stamford Center. The main floor offers spacious rooms perfect for entertaining. Features include a granite foyer, an elegant formal dining room, ceramic and exquisite brazilian cherrywood hardwood flooring throughout the living, dining and front bedroom. The oversized family room with a gas fireplace opens to the massive updated kitchen. The perfect place to host family dinners. The eat-in kitchen boasts Cambria quartz countertops, and a dinette with walk out to the 14 x 28 private onground pool, with a 2 tiered deck. Your own personal oasis in the city. 3 spacious bedrooms including a unique primary retreat with large windows, skylight, ensuite and walk-in closet. Convenient main floor laundry completes the main floor. The lower level features a large rec room, 4th bedroom, 3 piece bath, gym space, office, and bonus storage room with walk-up to the backyard. All the space you could need to live, entertain and impress. You will be amazed by the beauty of this superb property and the attention to details in the upgrades. Book your private showing today. (id:54464)
38 Lincoln Road E
Crystal Beach, Ontario
Welcome to 38 Lincoln Rd. East, in the heart of the Village of Crystal Beach. Completely renovated in 2019, this 2-bedroom bungalow is a turn key property with no tasks left on your to-do list, simply pack your beach towel! Step into the open-concept kitchen/living area adorned with quartz countertops, a breakfast bar, and ample cabinetry, complemented by stainless steel appliances. The home boasts premium features such as custom-built cabinetry in the bedroom closets, a barn door, pot lighting, upgraded trim, custom vinyl California shutters and distinctive interior doors. The structural and mechanical aspects of the house are equally impressive, with exterior walls expanded for additional insulation, a high-efficiency gas forced air furnace, central air, and upgraded wiring and plumbing. The exterior features updated windows, doors, siding, soffit, fascia, eaves, and roof, a 21'x6' front deck, and a 16'x8' covered rear patio. The property is fully fenced in and include ms a newer shed, ideal for storage. With the covered patio and gas BBQ line this home is great for entertaining. Nestled in the vibrant circles of Crystal Beach, this house offers a low-maintenance, charming retreat within walking distance of new shops, restaurants, and the Bay Beach Park on Lake Erie's sandy shores. Conveniently located near the historic Village of Ridgeway, the QEW, Fort Erie, and the Peace Bridge to the USA, this property is a delightful and cozy escape. If this sounds like the lifestyle for you, perhaps it's time to (re)Discover Crystal Beach! (id:54464)
Lot 17 Lucia Drive
Niagara Falls, Ontario
WELCOME TO OUR BEAUTIFUL BUNGALOW MODEL THE PRATO. TERRAVITA Is A Sophisticated Upscale Single Family Development Nestled Perfectly In Prestigious North End Niagara Falls. The 80 Architecturally Controlled Homes Range From Two Storeys, Bungalow Lofts and Bungalow Plans. UNCOMPROMISING LUXURY IS A STANDARD. STARTING WITH 10FT Ceilings on main floor, 8ft Interior Doors with Emtek Hardware, 7 Baseboards, Jenn-Air Pro Stainless Appliances, Custom Cabinetry, Quartz countertops, Hardwood Floors, Tiled Glass Showers, Oak Staircases, Iron Spindles, Gas Fireplace, 40 LED Pot Lights, Covered Concrete Patios, Windermere Stone Driveways, Irrigation System and so much more is included. This Desirable neighborhood is within easy access and close proximity to award winning restaurants, world class wineries, designer outlet shopping, schools, Q.E.W, grocery stores and plenty other amenities. For the avid lover of the outdoors you can enjoy Golfing, Hiking, Boating, and Cycling in the abundance of green space Niagara has to offer. OPEN HOUSE EVERY SATURDAY/SUNDAY 12:00-4:00PM TO BE HELD AT MODEL HOME LOCATED AT 2317 TERRAVITA DRIVE or book by appointment to view our beautiful Model Home! PLEASE NOTE: CLOSING DATES ARE FOR 2024. (id:54464)
905 Colette Road
Fort Erie, Ontario
Beautiful 3 + 1 bedroom, 2 bath home. A fully finished, clean and updated raised bungalow. Excellent location. Only 10 minutes to the Peace Bridge and less than 5 klms to the Fort Erie Leisureplex. Vaulted ceilings. 3 spacious bedrooms on the main floor including the large master. Harwood flooring and tile throughout the main floor. Sliding patio doors lead to the wood deck overlooking an above ground pool. Beautiful, large backyard. Lower level features an additional bedroom and large rec room. Newer shingles and furnace, paved driveway and an attached garage. This home is situated on a quiet street and very close to paved trails on the Niagara River . Parks, shopping, restaurants, groceries and highway access are also nearby. This property is priced to sell! (id:54464)
563 Mornington Avenue Unit# 210
London, Ontario
Fully renovated 2 bed unit on 2nd floor with a private balcony. New Kitchen with all new S/S appliances. Spacious bedrooms with spacious closets One parking space. Buyer to assume Tenant as Tenant is on lease for 6 months at $2100/mth.. Condo fee is $638.48/mth which includes heat, hydro, water & one parking space. Meticulously maintained unit and entire property grounds. Close to schools, colleges, shopping malls, groceries stores and major bus routes and minutes to Hwys (id:54464)
1 Phyllis Street
Fort Erie, Ontario
Motivated seller! Located in an established, quiet neighborhood this newly renovated home has multiple potentials. The basement has a brand new fully functional in law set up which could be used for extended family members, older kids or best yet, potentially a rental for that extra income for one or both units. Some appliances are brand new, never been used. Brand new flooring throughout, fresh paint, electrical upgraded by certified electrician, new plumbing in basement, granite countertops in basement. Private, treed, low maintenance lot . Private back deck. Convenient location. Walk to boulevard to the riverfront and enjoy miles of walking or biking on the friendship trail or enjoy the many great fishing areas there. 5 minutes to Peace Bridge, 5 min. to easy QEW access. 5 min to main shopping district. Steps to Towns public library, Sugarbowl Park with ponds and walking trails, Tennis club, steps from schools and churches. Walking distance to Fort Erie International Academy. (id:54464)
166 Hampton Avenue
Port Colborne, Ontario
Check out this adorable 2 bed 1 bath bungalow that will make a perfect starter home or downsizing option. Located in a fantastic neighborhood, this charming home offers a functional layout and comes with an updated bathroom. The nicely landscaped 60x135 ft. lot adds a touch of beauty and serenity to the property. This home has been consistently well maintained, ensuring that you won’t have to worry about major repairs. Plus, with its convenient proximity to all amenities, you'll have everything you need at your doorstep. Some pictures are virtually staged. (id:54464)
42 Newleaf Crescent
Welland, Ontario
CHARMING BACK SPLIT, FOUR BEDROOM HOME IN A PRIME LOCATION CLOSE TO NIAGARA COLLEGE AND SHOPPING MALLS. THIS RESIDENCE IS AN OPEN CONCEPT LIVING ROOM AND KITCHEN WITH ELEGANT HARDWOOD FLOORING. ONE OF THE BEDROOMS BOASTS A PATIO DOOR LEADING TO A DECK OVERLOOKING FENCED YARD, PERFECT FOR RELAXATION. ADDITIONAL HIGHLIGHTS INCLUDE A SPACIOUS REC-ROOM AND AN OVERSIZED 2 CAR HEATED GARAGE, ADDING COMFORT AND CONVENIENCE TO THIS DELIGHTFUL PROPERTY (id:54464)
64 Cherry Ridge Boulevard Unit# Lower
Fenwick, Ontario
Your all-inclusive living means no hidden fees—just peace of mind! Step into this newly built city permitted ground-floor apartment, where style meets convenience. As soon as you walk in, you'll be captivated by the polished elegance of Italian glazed ceramic floors, setting the stage for a sophisticated living experience. The open-concept layout creates a seamless flow between rooms, providing a feeling of spaciousness and freedom. The generously sized floor plan is ready for your personal touch. Imagine savoring your morning coffee or unwinding in the evening on your private patio, with patio doors that reveal a beautifully landscaped backyard—your own peaceful oasis. The kitchen comes equipped with attractive and modern appliances. Envision effortlessly preparing delicious meals at the end of a busy day. Tucked away in a serene and quiet neighborhood, this isn't just an apartment; it's a getaway from the hustle and bustle of everyday life. Don't pass up the chance to call this impressive ground-floor apartment your new home. Contact us to arrange a viewing. (id:54464)
330 Prince Charles Drive Unit# 1214
Welland, Ontario
Waterfront Condo in south west Welland. 1 Bedroom, 1 Bath with Den. In suite laundry, updated Kitchen with Quartz counters. Spacious Living/Dining and Kitchen area. Bathroom updated with large walk in shower. Fabulous walk out patio. Lots of storage space in unit. Close to all amenities, walking and bike trails along the historic old Welland canal. Well kept executive type building with community room and gym. Low condo fees, water included. Owner pays cable, heat ( gas) and hydro. INCLUDES 1 UNDERGROUND PARKING SPACE, and a large storage locker in garage. Units with the water canal view do not come up that often for sale. Don't miss out. (id:54464)


