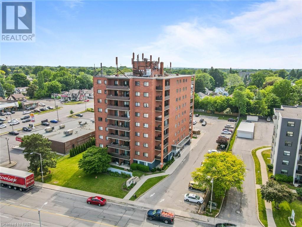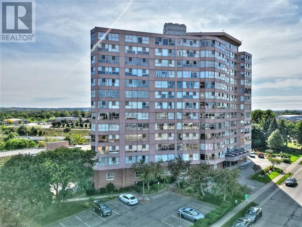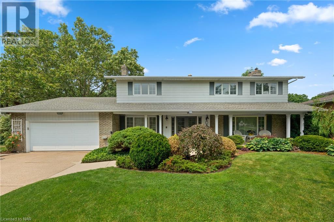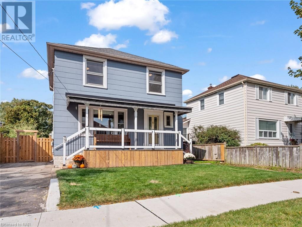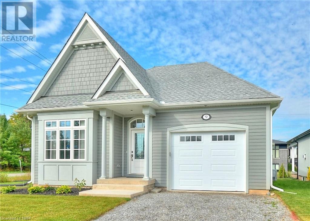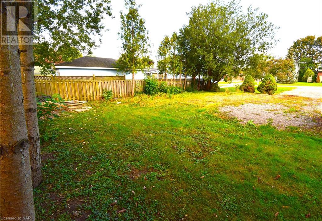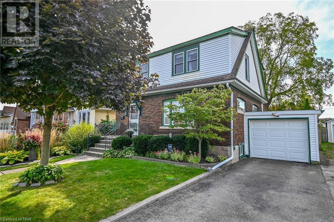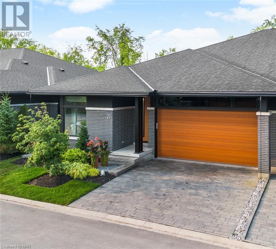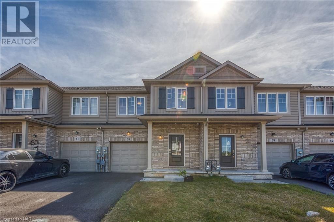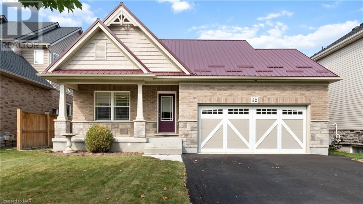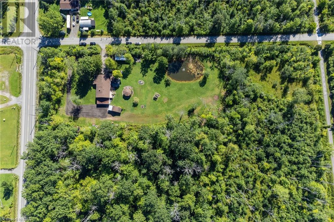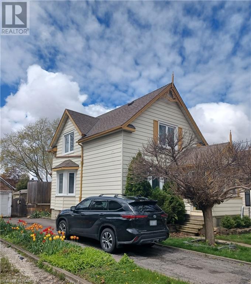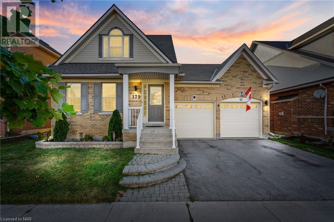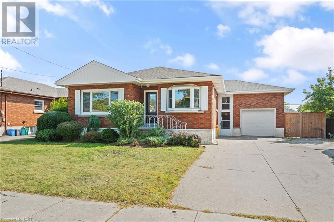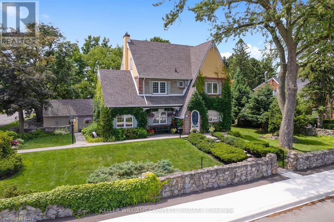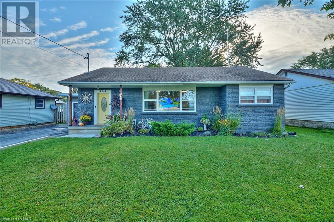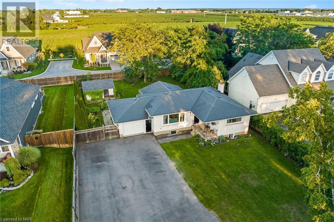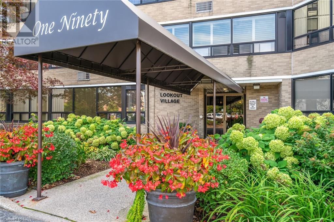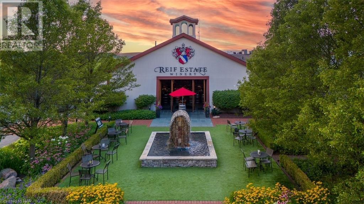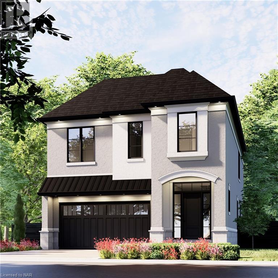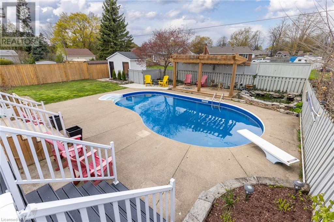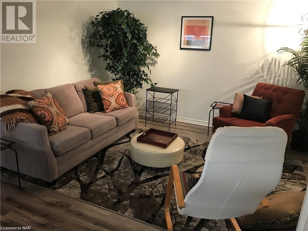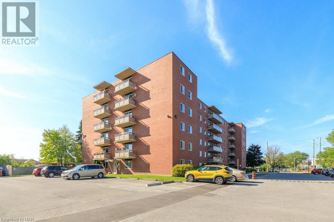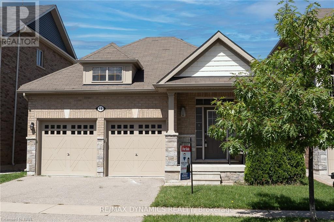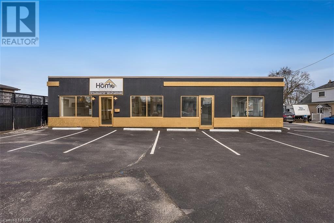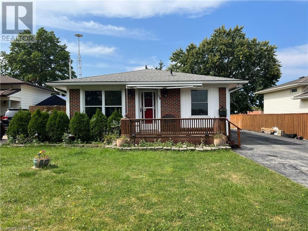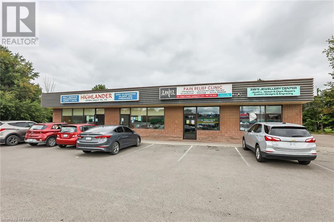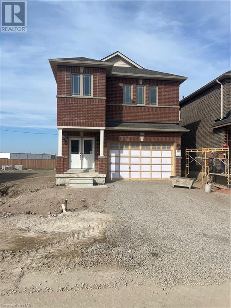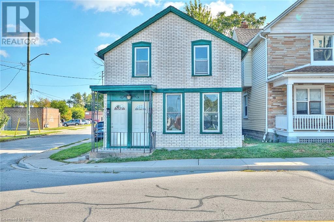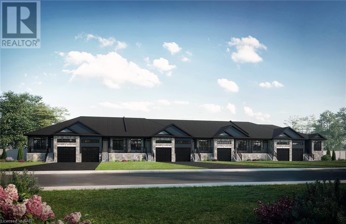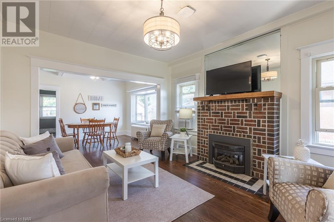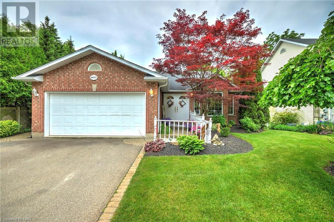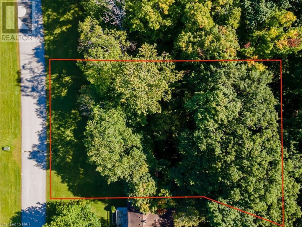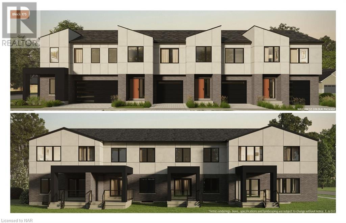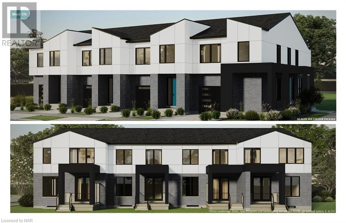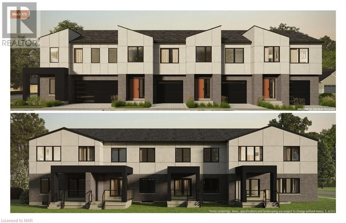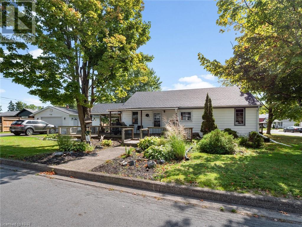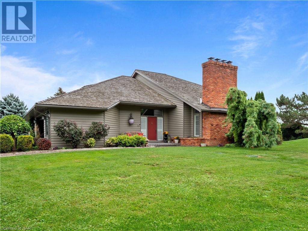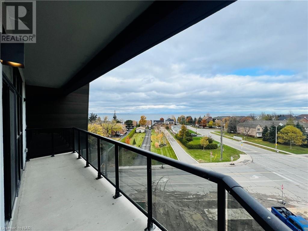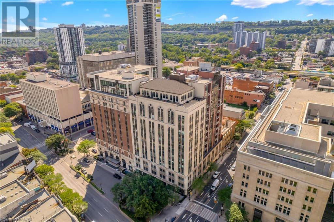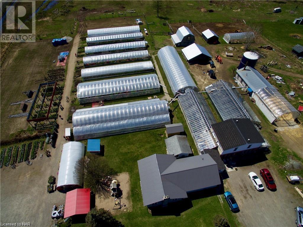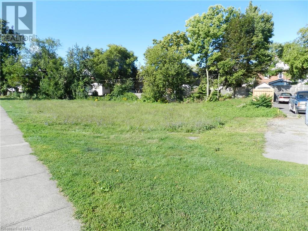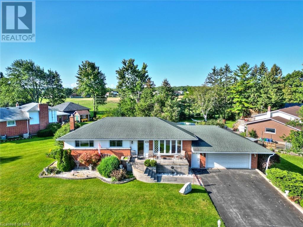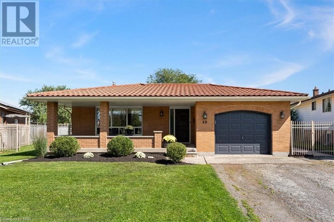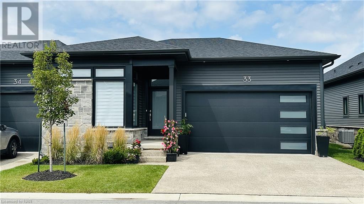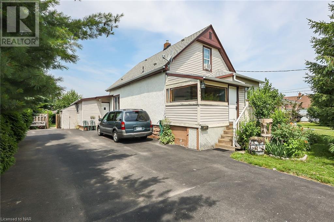3955 Portage Road Unit# 502
Niagara Falls, Ontario
Fantastic location for that low maintenance lifestyle you are looking for. Welcome to this Beautiful 2 bedroom, 1.5 bath condo located in a highly desirable North End area of Niagara Falls (Stamford Centre) and within walking distance to so many great amenities which include grocery stores, schools, library, banks, pharmacy, public transit and so much more. Enjoy your morning coffee while sitting on your balcony with a view of Portage Road. Building Amenities have a Fitness area and common room. This unit has been freshly painted and is ready for immediate occupancy making it ideal for downsizing, first time home buyers and investors. One parking spot and one locker is included. Condo fees include Heat, Hydro, Water, Common Elements. Don't wait!! (id:54464)
7 Gale Crescent Unit# 806
St. Catharines, Ontario
Welcome to 806-7 Gale Crescent! Owner has lived here since 2011. This beautiful open concept condo apartment is spotless, updated with high-end finishes and absolutely move in ready! The kitchen has laminated flooring and lots of counter space and a breakfast island with sink. It also has a pantry and a built-in desk in the corner. Dishwasher installed in 2023. High quality laminated flooring throughout this suite! The living room has built-in cabinets with glass doors and spotlights. The living room has large windows, so the apartment is flooded with natural light, making it a bright and happy home! The living room overlooks the Merritt Trail, offering spectacular views! The suite boasts two good sized bedrooms with ample closet space. The master bedroom has a 4-piece ensuite with LOTS of storage space, and a walk-in tub. A 3-piece bathroom with glass walk-in shower services the other bedroom. This suite has its own heating and cooling unit AND in-suite laundry! Washer and dryer were replaced in 2022. 7 Gale Crescent, also known as the Mill Run, offers LOTS of extra's! A indoor swimming pool, sauna, work shop, observatory on the top level with breathtaking views, a game room, a gym, two elevators, and ample parking for visitors! Suite 806 has it's own designated underground parking spot. Only minutes away from Downtown St. Catharines, close to public transport and with quick and easy highway access, this condo is in the perfect location!! (id:54464)
7 Adelene Crescent
St. Catharines, Ontario
This property is a truly welcoming and warm family home located in the picturesque neighborhood of Glenridge. Situated on a large lot, just under half an acre, this spacious house boasts 4 bedrooms and 4 baths, providing ample space for your family's needs. The exterior of the home is beautifully landscaped, with mature trees offering privacy and a peaceful atmosphere. Located on a quiet cul-de-sac crescent, this home is perfect for those seeking a serene and tranquil living environment. A highlight of this property is the fenced, in-ground concrete pool measuring an impressive 20x40 feet, making it an ideal spot for summer relaxation and entertainment. The backyard also backs onto Burgoyne woods, providing a natural backdrop and additional privacy. Upon entering the home, you will be greeted by high ceilings on both the main and second levels, creating an open and airy ambiance. The spacious slate floor foyer with its high ceiling and winding staircase adds a touch of elegance to the overall design. The bedrooms are generously sized, providing comfort and space for all family members. The primary bedroom features an ensuite bathroom and a convenient walk-in closet, ensuring a private retreat for the homeowners. For added convenience, the lower level is fully finished and offers a walkout, providing easy access to the backyard. The basement includes a workshop, perfect for hobbyists or DIY enthusiasts. A double car garage and concrete driveway provide ample parking space for vehicles and guests. The kitchen overlooks the pool and backyard, allowing for easy supervision and access to outdoor activities. Moreover, the main floor laundry, located off the kitchen, enhances practicality and functionality. The backyard is complete with a poured concrete patio, where a gazebo offers a shaded spot for relaxation and outdoor gatherings. The abundance of windows throughout the house ensures a bright and cheerful atmosphere, allowing natural light to flood the living spaces. (id:54464)
221 Glendale Unit# Fc3
St. Catharines, Ontario
Excellent Location! This turnkey Franchise business is located in the food court of Pen Centre in St. Catharines. Pen centre is considered as the most well-known shopping mall in Niagara Region, including Shoppers, Walmart, Zehrs, Landmark Cinema, etc. Easy access to HWY406. This business is a rare great investment opportunity for families and new immigration to start their new business. (id:54464)
33 Nye Avenue
Welland, Ontario
Welcome to 33 Nye Ave. This wonderful 3 bedroom and 3 bathroom 2 storey is located in a prime spot in Welland close to schools, seaway mall, additional shopping, and other amenities. In the year the house has gone through extensive renovations and updates making this a truly move in ready option for those looking to get into the market without a lot of work, downsize to a smaller square footage or use as a prime investment opportunity. The kitchen has been recently updated, with walls removed making it open to the dining and living areas. The large sliding doors lead out to a massive deck and private yard expanding the living space perfect for hosting and enjoying time with family. The upstairs bathroom has been updated and yet has the classic feel with original (refinished) hardwood floors, and updated bathroom. Maybe the best part is the basement which has been recently taken back to the studs and redone. Fully finished with a third new bathroom added, this space expands the square footage significantly and makes this the perfect home for your family. (id:54464)
9 Sunrise Court N
Ridgeway, Ontario
The Oaks at Six Mile Creek in Ridgeway is one of Niagara Peninsula's most sought-after adult oriented communities. Built by Blythwood Homes, this 2-bedroom, 3-bathroom home features 9, 10 and 11 foot tall ceilings that are vaulted, tray and cathedral style. Oversized windows create light-filled rooms. The primary bedroom features a walk-in closet and 4pc bathroom. The front 2nd bedroom is also well suited for an office. The large kitchen breakfast bar island with 4 seats, transitions into the open concept dining and living space of the great room with garden doors leading to the backyard. The basement has a 3pc finished bathroom and space for a future recroom and bedroom. ERV and on-demand water heater owned. Located a short walk to the shores of Lake Erie or the 26km Friendship Trail which leads to Downtown Ridgeway’s shops, restaurants and services. It’s only a 2-minute drive to Crystal Beach’s sand and lakeside amenities. (id:54464)
194 Neff Street
Port Colborne, Ontario
Location, Location, This Vacant lot is on a quiet street and is located on the westside of Port Colborne. The lot is close to all amenities and not far from canals or Lake Erie. The Lot is 39x110 and already has drawings for a Bungalow duplex. ( last 2 pic are the drawings) (id:54464)
5400 Cedar Street
Niagara Falls, Ontario
First time offered! Beautifully maintained brick and vinyl classic 3 bedroom 2 storey on excellent street. Walking distance to the Falls, Go Transit, parks and trails. Minutes to the highway and border crossing. From the moment you step inside you will be enchanted. Original hardwood floors, trim, doors and stain glass windows. Updated kitchen cabinetry, appliances included. Beautiful main floor family room with gas fireplace and custom built book cases and cabinets plus additional 4 season sun room. Patio doors out to multi level wood deck, one area covered, step down to well landscaped fully fence in backyard. Large storage shed. 3 good sized bedrooms up plus updated 4pc bathroom (accessible tub/shower). Original part of the house has full basement, great for storage (large cedar closet) and laundry area (washer/dryer included) Updates included: 100 amp service, gas furnace and air conditioning. Sit out front porch plus single attached garage. Excellent location to raise a family. Truly a Gem! (id:54464)
21 Taliesin Trail
Welland, Ontario
First Time a Unit in This Exclusive Enclave of only 17 Townhomes in Draper's Creek Has Come up for Resale! This End Unit Bungalow Built By Award Winning Rinaldi Homes is The Epitome of High End Craftmanship and Modern Style. With Over $100,000 in Upgrades, No Expense Was Spared When It Came To Designing This Beauty! On A Quiet Cul-de-sac and With No Rear Neighbours, This Is The Perfect Place If You Desire Exclusivity and Privacy. Featuring A Luxurious & Modern Artcraft Kitchen Outfitted with Cambria Quartz, Panel Ready Fisher Paykel Appliances, A Double Stack Panel Ready Dishwasher, Gas Stove, Undermount Lighting & Plenty of Cabinet Space. The Open Concept Kitchen Overlooks Your Dining & Living Room Combo Where You Can Find Your Oversized Linear Fireplace with Floor To Ceiling Tiles and Built in Shelving. From The Living Room You Step Out To Your Private 20 x 16 Covered Patio, Complete with Composite Decking, Glass Railings, A Newly Finished Lower Stone Patio and Gas Line for your BBQ. Enjoy Watching The Wildlife From The Peace and Quiet of Your Own Backyard. The Primary Bedroom Is The Perfect Retreat For You to Relax and Unwind. It Features Plenty of Oversized Windows With a Clear View of the Backyard and An Oversized Walk In Closet With Custom Shelf and Drawer Organizers. The Primary Ensuite Features Heated Floors, A Double Custom Vanity With Quartz Countertops and An Oversized Glass Enclosed Tiled Shower with an Envelope Floor Which Makes Cleaning Your Shower a Breeze! Also On The Main Floor is A Second Bedroom, Second Full Bath With a Tiled Bathtub, Custom Vanity with Quartz Countertop and Laundry Room. Downstairs Features a Large Rec Room With 47 Linear Gas Fireplace & Custom Built in Bookshelves, 3rd Bedroom, Full Bath, Games Room and Plenty of Storage! Other Upgrades Include an 8 Foot Front Door, Upgraded Pot Light Package Throughout, Exterior Lighting, Floor Matching Heat Registers, Custom Window Coverings, Wood & Metal Stair Railings, Upgraded Trim & More (id:54464)
35 Sycamore Street
Welland, Ontario
Beautiful FREEHOLD TOWNHOUSE is ideally located in the most desirable neighbourhood of Welland on the family friendly street! This home features sun filled & spacious open concept living space with a beautiful black stainless steal appliances and a walk out to the large rear deck that gives you plenty of privacy. The main floor has access to the attached garage, front closet and 2-piece powder room. Second floor features 3 Large Bedrooms, a master ensuite bathroom and huge walk-in closet. Washer and dryer are on bedrooms floor. Large unfinished basement has big windows. This HOME is ready to move in. Minutes from Niagara College, HWY 406, HWY 20, Fonthill, Shopping and Restaurants. More cost effective than buying from the Builder. Amazing opportunity for the first-time home buyers, investors or down-sizers. Show with Confidence, won’t be disappointed! ***Property taxes based on Niagara Region Property Tax Calculator*** (id:54464)
52 Wilfrid Laurier Crescent
St. Catharines, Ontario
Pristine bungalow built in 2012 and maintained like new. 2 large bedrooms, 2 full baths and main floor laundry. Large kitchen with loads of cabinets, quartz countertops, and large island overlooking the great room with gas fireplace as well as the dining room. Unspoiled full basement provides a blank canvas for future development. Boldt built salt water inground pool 2012, lifetime aluminum roof, double car garage and more! An exceptional property in a desirable quiet location. (id:54464)
2859 Dominion Road
Fort Erie, Ontario
Serenity Now! Here is your opportunity to feel like you’re on vacation every day, surrounded by nature, without sacrificing the convenience of having amenities close by. This beautiful 3+1 bedroom, 2 bathroom home has been beautifully renovated from top to bottom, and is sitting on just shy of 2 acres. You will love to entertain in the rustic, yet modern open concept layout of the kitchen / living room and gather around the oversized kitchen island or breakfast nook to enjoy your meals. Whether you have a large family, or you love hosting overnight guests, there is plenty of room for everyone with 3 spacious bedrooms and 2 full bathrooms upstairs. Wake up every morning in a primary bedroom that feels like a retreat with its stunning 5 pc ensuite bath complete with his & her vanities, a soaker tub, and stunning walk-in shower with its own hot water to ensure every day feels like a spa day. The primary bedroom also features a large walk in closet, convenient laundry area, as well as double patio doors leading to your own private deck, where you’ll love to enjoy your morning coffee or evening glass of wine overlooking the stunning property. Downstairs, the possibilities are endless with large windows to keep things bright, and featuring a large RecRoom with wood burning stove, a 4th bedroom / office area, as well as a bonus room currently being used as a home gym. Brand new furnace, security system & cameras. BBQ outback, while your guest can enjoy the expansive sun, or cool off under the shade of the covered deck. Enjoy the entire almost 2 acres to yourself, or take advantage of the possibility of severance of lot in the back if you prefer. The surrounding 10 acres of property is classified as wetlands so no need to worry about future development! Enjoy hiking on the Friendship Trail just steps away, or sit in the gazebo, read a book and enjoy the sights and sounds this property has to offer. An incredible opportunity to own your own slice of paradise all year long! (id:54464)
41 Dexter Street Unit# Lower
St. Catharines, Ontario
Looking for afordable accommodations? Well look no further. Welcome to this charming home with a lower level bachelor suite. It includes a large room combo for you living, dining, and bedroom with your own private bath and entrance. It also includes a kitchenette with cupboards, sink, and refrigerator. This two-story home is ideally situated just a block away from Ridley College, 1 minute to the St. Catharines Go Station, 4 minutes to Walmart, 8 minutes to the Pen Centre and Brock University. Located in a highly sought-after neighborhood, this residence offers a perfect blend of comfort, convenience, and proximity to amenities. The lower level laundry, rear yard, driveway, and main floor kitchen will be shared with the owner. A minimum one year lease is required. Utilities are to be shared proportionately; tenant pays 30% each of the hydro, gas, and water/sewage bills or all inclusive for $1,400 which will include internet. Don't miss out, call today! (id:54464)
179 Cole Crescent
Niagara-On-The-Lake, Ontario
This stately bungaloft is the one you've been looking for! Nestled in Niagara-on-the-Green in one of Canada's most desirable towns, Niagara on the Lake, this stunner has a massive main floor living plan, with a large living room, dining room, eat-in kitchen, main floor primary suite with a large and beautiful bathroom, and main floor laundry with access to the oversized double garage with jumbo-height ceilings. Upstairs you will find a second and third bedroom (presently used as a living room), another full bathroom and plenty of space - but that's not all... Down in the fully finished basement, you will find an additional rec room, another full bathroom, and a lovely 4th bedroom, complete with an egress window for comfortable sleeping in the high and dry basement AND PLENTY of storage! One of the most wonderful parts of this beautiful property is the private backyard: Settle down on a warm summer evening on your own private patio with a glass of Niagara red and enjoy the UNBEATABLE life that Niagara on the Lake offers! (id:54464)
16 Chalmers Street
St. Catharines, Ontario
Welcome to 16 Chalmers Street, located in the heart of St. Catharines. This sprawling brick bungalow boasts an excellent location and has been updated with modern touches. The home features generously sized bedrooms and has undergone several recent upgrades, including a new electrical panel, furnace, A/C, a new bathroom, and stylish flooring. With a separate entrance, there's potential for an in-law suite or basement rental unit. The attached garage conveniently opens into a practical mudroom, perfect for everyday use. The backyard is fully fenced, providing privacy and a safe space for family gatherings or children's playtime. The property is conveniently located to all amenities, great schools, and easy QEW access. Whether you're a growing family looking for the perfect home or an investor searching for a promising property, 16 Chalmers Street is a must-see! Book your private tour today to explore this fantastic opportunity. (id:54464)
3855 St James Avenue
Niagara Falls, Ontario
Welcome to 3855 St. James Avenue, also known as Yellow Gables, a historic gem located in Niagara Falls. This century home offers a range of unique features that make it truly special. Here are some of the highlights: 1. Double Lot: Enjoy the luxury of an expansive outdoor oasis that includes mature trees, a pond, and more. 2. Unfinished Walk-up Attic: The potential to transform approximately 1000 sq/ft into extra bedrooms or a spacious family room is at your fingertips. 3. Vintage Charm: Embrace the character of original plastered walls, solid wood trim, and doors. 4. Custom Cherry Wood Kitchen: A beautifully crafted kitchen seamlessly blends history with modern convenience. 5. Library: The versatile main floor space offers options to suit your needs. 6. Four Spacious Bedrooms Upstairs: Comfortable living spaces for the whole family. 7. Poured Concrete Construction: Experience the enduring quality of this meticulously built poured concrete home. 8. Unique Features: A vintage built-in vault, a cozy three-season sunroom, a warm gas fireplace, and an artisan-crafted stone wall that encircles the property. 9. Central Location: Conveniently situated near the QEW for easy access to transportation and close to great schools and amenities. Don't miss the chance to explore this one-of-a-kind property. Schedule your tour today! (id:54464)
464 Gorham Road
Ridgeway, Ontario
Discover the perfect blend of everyday convenience and vacation-style living in this beautifully updated 3-bedroom, 1-bath home. Nestled on a generous 60x176 sq ft lot near the heart of Ridgeway, this captivating property is just a short walk from downtown and a mere 5-minute drive from the beach. Boasting just under 1,200 sq ft of bright and inviting living space, this move-in-ready gem is adorned with fresh updates completed in 2022, including refinished hardwood floors, new windows throughout, and contemporary interior and exterior paint. The recently renovated kitchen is a chef's delight, featuring modern countertops, contemporary cabinetry, top-of-the-line appliances (negotiable), a stylish breakfast bar, and a stunning tin ceiling – perfect for entertaining or enjoying a quiet meal at home. In addition to the generous parking provided by the single-car garage and space for up to seven vehicles, the fully fenced backyard is ideal for hosting gatherings or simply savoring a tranquil evening outdoors. Leaf Filter eaves have been installed. Never clean a gutter again. The 2022-installed tiki bar adds a touch of tropical luxury to your own personal paradise, while recent outdoor improvements have inhanced the properties curb appeal. This thoughtfully designed home offers three bedrooms and a modern, well-appointed bathroom, providing the perfect sanctuary for you and your family to enjoy and create lasting memories. Every detail of this charming property has been carefully considered to ensure a seamless transition into your new life near the lake. Don't miss this exceptional opportunity to embrace the small-town lifestyle in the heart of Ridgeway, complete with all the upgrades and amenities you desire. Schedule your private showing today and prepare to fall in love with this one-of-a-kind property! (id:54464)
1869 Four Mile Creek Road
Niagara-On-The-Lake, Ontario
Welcome to this beautifully renovated 4-bedroom, 2-bathroom house in the heart of Niagara On The Lake, one of the country's most coveted towns. This spacious home boasts significant rental potential, especially in the basement which is currently a licensed AirBnB. The main floor features three spacious bedrooms with abundant natural light, a fully updated bathroom for convenience, an open-concept living and dining area, and elegant hardwood floors throughout. Moving to the basement, you'll discover a generously sized bedroom, a fully updated bathroom, a large kitchen, spacious living room area, and egress windows that provide natural light and safety. With a separate entrance and a second kitchen, the basement is ideally suited for use as an in-law suite or an income property, making it a compelling option for those looking to generate rental income. This presents a unique opportunity to own a beautifully renovated home with four bedrooms, two bathrooms, and excellent rental potential. Don't delay; this remarkable property won't be on the market for long! (id:54464)
190 Highway 20 W Unit# 401
Fonthill, Ontario
Discover easy living in the heart of Fonthill with this stunning 2-bedroom, 2-bathroom condo. Open-concept living at its finest, with a sunlit living area and gourmet kitchen featuring quartz countertops and stainless steel appliances. Conveniently located near downtown Fonthill, with shops, restaurants, and amenities just a short drive away. Easy access to highways for commuters and a short drive to Niagara Falls. Impeccably maintained and move-in ready, this condo is a true gem residents have access to a fitness center, party room, and secure entry. The gorgeous new pool area is impressive and has to be seen in person. Lookout is simply, one of the best condo lifestyles in Niagara! (id:54464)
15606 Niagara Parkway Parkway
Niagara-On-The-Lake, Ontario
Reif Estate Winery, one of Niagara on the Lake's foundational family-owned wineries. Established in 1982 by the Reif family. Nestled within the Niagara River sub appellation, this winery benefits from the region's ideal conditions for cultivating sun-loving grape varieties. The Niagara River presence bestows a prolonged growing season, gently refining it with its moderating air currents, which in turn provide protection against the threat of early spring and late fall frosts. Today, the winery draws from its expansive 125-acre vineyard. Originally planted in 1977, the property is composed of three distinct sections. The main section is made up of five separate buildings that serve the winery's production, distribution, and retail needs. The first building houses the main public tasting area and retail store, where the guests can experience the variety of wines Reif has to offer. In one of the three exclusive tasting rooms at the back, the building also houses 29 stainless steel tanks yielding over 700,000 litres of quality wines. Beyond the large front doors of the main building lies a turf courtyard with a casual seating area flanked by exquisite landscaping tied together with the handcrafted stone waterfall inspired by the original wine barrels of the Reif family. There's an additional seating area where guests can enjoy an array of small dishes prepared carefully to complement the selection of wines. At the rear of the winery lies three warehouses, two of which store current product and packaging. The third building houses all the various tractors, harvesters, and essential farm equipment to maintain the 125-acre vineyards. There are also two residential dwellings on the property, a 3300 square foot, multi level English Tudor style home built in 1988, as well as a 1300 square foot farm workers' house located on Line Two. (id:54464)
Lot 78 Terravita Drive
Niagara Falls, Ontario
WELCOME TO ONE OF OUR NEWEST TERRAVITA MODELS. INTRODUCING THE CASTELLO. This fantastic layout has 4 bedrooms, 4 bathrooms, an upper level family room and convenient laundry room making it the perfect family home. This Prestigious Architecturally Controlled Development is located in the Heart of North End Niagara Falls. Starting with a spacious main floor layout which features a large eat in kitchen w/gorgeous island, high end appliances, dining room, 2pc bath and living room with a walkout. Where uncompromising luxury is a standard the features and finishes are of unparalleled quality and design. Includes 10ft ceilings on main floor, 9ft ceilings on 2nd floors, 8ft Interior Doors, Custom Cabinetry, Quartz countertops, Hardwood Floors, Tiled Glass Showers, Oak Staircases, Iron Spindles, Gas Fireplace, 40 LED pot lights, Covered Concrete Rear Decks, Windermere Stone Driveways, Irrigation System, Garage Door Openers, and so much more. This sophisticated neighborhood is within easy access and close proximity to award winning restaurants, world class wineries, designer outlet shopping, schools and grocery stores to name a few. For the avid lover of the outdoors you can enjoy golfing, hiking, parks and cycling in the abundance of green space Niagara has to offer. OPEN HOUSE EVERY SATURDAY/SUNDAY 12:00-4:00 PM at our beautiful model home located at 2317 TERRAVITA DRIVE or by appointment. CLOSING DATES ARE FOR 2024. (id:54464)
6461 O'neil Street
Niagara Falls, Ontario
HEATED POOL! Welcome to 6461 O'Neil Street located in one of the most sought after neighbourhoods in Niagara Falls. This outstanding home with 4+1 bedrooms & 4 baths is sure to impress from the moment you walk in with brand new luxury flooring throughout the entire home! Experience the open kitchen with cathedral ceiling, double wall ovens, granite countertops and loads of prep and storage space. The kitchen leads to the first of two living spaces on the main floor - one with a gas fireplace and the other a bay window. The living spaces are separated by the generous and bright dining room. You are are drawn from the dining room out to the attached covered composite deck complete with pergola, hot tub, wall mounted TV and natural gas hook-up for the bbq. This private backyard entertainers oasis continues with additional sitting areas, heated pool, pond, fire pit and beautiful landscaping. Back in the house and rounding out the main floor is the private primary bedroom suite. A quiet getaway with a walk-in closet and a spa like bathroom with a glass walk-in shower. The second level opens to 3 large bedrooms, beautiful 4 piece bathroom, laundry and tons of storage! The basement with a separate entrance from the oversized garage can make this space ideal for an in-law setup with its kitchen, 5th bedroom, 4th full bathroom, 2nd laundry and a fantastic living space. Close to great schools, shopping & transportation. With over 3000 square feet of meticulously maintained living space and over 100k spent in recent upgrades, this is a home that you will want to see! (id:54464)
58 Loretta Drive
Niagara-On-The-Lake, Ontario
FOR LEASE (ALL UTILITIES INCLUDED) - lower level self contained apartment - great for short term (Min. 6 mos. or longer) - FULLY FURNISHED & EQUIIPPED 2 bedroom apartment in the heart of Virgil, close to shopping, banks, restaurants, walking park nearby and just 3 km. to Old Town Niagara on the Lake! Private entrance into this great apartment featuring Primary Bedroom with 4 pc. ensuite bath (walk in shower & double sinks), 2nd bedroom, laundry room, 2 pc. bathroom, open concept kitchen with appliances (fully equipped with dishes, pots & pans, etc.) plus living room with electric fireplace. Furnishings and chattels included - just move in! Enjoy the 12' X 23' deck in the rear yard as well! No smoking, no pets, parking. Great for single or couple - negotiable lease available. References, credit check & 1st & last required. Available IMMEDIATELY. (id:54464)
264 Grantham Avenue Unit# 407
St. Catharines, Ontario
Welcome to 264 Grantham Unit 407. This lovely unit is ideal as an ideal investment, great for someone trying to get into the housing market at an affordable price or retirees looking for a well maintained building with little maintenance. This turn key unit has new flooring in both the living rooms and the bedroom, a separate dining area off of the galley kitchen and a balcony with views of the city and on a clear winter's day, Lake Ontario. The bedroom is equipped with double closest and there is an ensuite storage locker that provides additional storage space. The building is equipped with laundry facilities and the unit has a dedicated parking spot. This is a great unit in a well managed and maintained building. (id:54464)
18 Angela Crescent
Niagara-On-The-Lake, Ontario
Welcome to this beautiful bungalow located in a desirable area in Niagara-on-the-Lake! Featuring a finished basement with so many updates! Basement has in-law potential or just extra bedroom potential! The home is perfect for growing families or for entertaining! Home is approximately 1400 sqft plus the basement space! The backyard is fully fenced and also great for children or entertaining! (id:54464)
101 Eastchester Avenue
St. Catharines, Ontario
Opportunity awaits! A great stand alone building located in the design district of St. Catharines with access to downtown St.Catharines. This building is zoned E1 and allows for light industrial, recreation facility and is a perfect space to operate as office space or retail. This building comes with ample private parking along front and side (14 Spaces). Large windows offers plenty of natural light, lots of pot lights, 1 bathroom, warehouse space in the back with overhead truck door. Great QEW exposure with easy highway access perfect for commuting and storefront access. Blank canvas waiting for your business. Three phase, 200 amp electrical service space. Landlord will install flooring at their cost to suit tenant. (id:54464)
39 Acadia Crescent
St. Catharines, Ontario
2 bedroom bungalow, no rear neighbors backing on to a school. Galley kitchen with large pantry. Ceramic flooring in the kitchen. Older hardwood in the remaining rooms. Carpeted over in the living room. A 3rd bedroom was converted in the dining room. 4 piece bathroom on the main level. Finished basement with large gas fireplace, workshop, 3 piece bathroom and laundry room. New furnace in 2023, roof is roughly 15 years old. Retractable awning on the front porch. Shed in the back come with hydro. Good size lot in a great location. Close to everything you need. (id:54464)
340 Thorold Road
Welland, Ontario
Attention investors! Solid brick/block commercial building located on one of Welland's highest traffic streets with new, up and coming developments both commercial and residential. Excellent business opportunity. Long term tenants including Chiropractor and Jeweler. Walking distance to Niagara College, Centennial High School, Prince Charles Medical Centre. Food Basics/Rexall plaza right across the street. Public transportation directly out front. Please do not go to any of these businesses. Contact listing agent for additional information. (id:54464)
Lot 3 Palace Street
Thorold, Ontario
THE ORIGINAL PURCHASER DID NOT CLOSE, SO MAJOR DISCOUNTS ARE BEING OFFERED TO THE NEW PURCHASER! ARTISAN RIDGE BLACKSMITH MODEL FEATURES 4 LARGE BEDROOMS, 3 AND A HALF BATHROOMS WITH 2 BEING ENSUITES. 9 FOOT CEILINGS ON BOTH FLOORS, OAK STAIRCASE AND RAILING, IMPRESSIVE MASTER SUITE, HARDWOOD ON MAIN FLOOR, MAIN LEVEL LAUNDRY, A LARGE GARAGE AND AN ALL BRICK EXTERIOR. THE LOCATION IS ON A BUS ROUTE, CLOSE TO BROCK UNIVERSITY, THE PEN CENTRE, THE NIAGARA ON THE LAKE OUTLET COLLECTION AND NIAGARA COLLEGE, 15 MINUTES TO NIAGARA FALLS, A QUICK WALK TO GIBSON LAKE, THE WELLAND CANAL AND THE SHORT HILLS. THOROLD IS SURROUNDED BY FABULOUS WINERIES AND LOCATED IN THE HEART OF NIAGARA. (id:54464)
58 Court Street
St. Catharines, Ontario
Introducing a Charming Downtown Duplex with 2 Distinct Units! Nestled in the heart of downtown St. Catharines, this exceptional duplex offers a unique opportunity for homeowners and investors. Boasting 1364 square feet, this property features two individual units with their own charm and functionality. Main Level: Upon entering the main unit, you'll notice the spacious, inviting atmosphere. It offers a generous living area, ideal for relaxation and entertaining. The kitchen is thoughtfully designed with ample space for culinary adventures. With 2 bedrooms and 2 bathrooms, it's perfect for families or those needing extra space. On-site and street parking options provide convenience. Upper Level: The upper unit features 1 bedroom and 1 bathroom, offering a cozy retreat. The well-appointed kitchen and living area create a warm ambiance, suitable for singles, couples, or peaceful retreat seekers. Location: Situated in downtown St. Catharines, you're minutes from St. Paul Street's vibrant dining and shopping scene. Montebello Park offers green spaces, and Highway 406 ensures easy commuting. Don't miss this opportunity to own a versatile downtown duplex, ideal for investors or as a home. Experience urban charm and convenience - schedule a viewing today! (id:54464)
Unit 7 Clarence Street
Port Colborne, Ontario
Here's your chance to have full control over the final decisions on paint, engineered hardwood, kitchen color, quartz, tile, and stain! If you're on the lookout for a freehold bungalow townhouse in the highly desirable area of Port Colborne, built by a reputable Niagara builder who specializes in bungalows, then there's no time to waste, jump on this opportunity now. These homes boast stunning stone fronts, brick sides, and attached one-car garages with openers included. They're perfect for empty nesters, featuring a double vanity in the ensuite bathroom with a walk-in shower. The kitchen is absolutely gorgeous and comes with appliances included, all topped with beautiful Quartz countertops. But here's the best part, if you make your decision soon, you'll have a say in fireplace finishing, flooring, colors, quartz, and paint. Don't delay too long, or these choices will be made for you. There's plenty to choose from if you firm up your decision soon. Other fantastic features include main floor laundry, 9-foot ceilings, 50-year fiberglass Owen Corning Shingles, and all casement windows. The basement is also unspoiled, with a 4-piece rough-in already in place. With this builder, there's no cookie-cutter approach. Plus, you'll receive a garage door opener, central air, appliances, Quartz countertops, and 9-foot ceilings. Quality and attention to detail are evident throughout. So don't hesitate, take advantage of the opportunity to still customize your dream home! On the Rendering pic, this unit is the far right unit. All pictures are from a previous sold townhouse. Units finished are available to view to see quality. This unit can be complete for Dec 20th, 2023. (id:54464)
55 Smith Street
Welland, Ontario
Charming character home in serene family-friendly neighbourhood offers the perfect blend of modern comfort and classic appeal. Inside you’ll discover a thoughtfully updated interior with a beautiful kitchen featuring modern appliances, ample storage, and stylish countertops. Both bathrooms have also been tastefully updated. The huge primary bedroom offers a tranquil retreat after a long day. Step outside to your huge backyard loaded with potential and large deck that’s ideal for hosting summer barbecues & entertaining friends. Located near schools, parks, and convenient access to the Welland Canal Bikeway Trail. The Seaway Mall, and 406 access are also just a short drive away! (id:54464)
347 Clarence Street
Port Colborne, Ontario
Nestled in the Sugarloaf district of Port Colborne, this quintessential 1.5 storey character home is perfectly positioned close to the vibrant downtown core, the marina, and HH Knoll Park on Lake Erie. Known for its maritime heritage, annual festivals, beautiful Lake Erie beaches, and historic canal system, Port Colborne has something to offer everyone. The house itself exudes charm with its classic architectural details, easy-flow living spaces, and large windows that allow sunlight to bathe every room. The main floor boasts spacious primary areas including a living room with a fireplace, a dining room with a bay window, a kitchen overlooking the backyard, a sitting room, and a sunroom. The sunroom is perfect for enjoying a four-season view while you read a good book, savour your morning coffee, or enjoy the presence of your loved ones. The sitting room flows easily into the main living and dining rooms, so everyone in the family can enjoy time together even while doing their own activities. Also on the main floor are three great bedrooms and a bright 4-piece bathroom. The second floor provides additional space with tons of potential. Whether you want to turn it into a primary bedroom, a family room, a playroom for kids, or use it as extra storage, you’ll love the versatility it offers. Move to the basement where you have additional space for storage or family enjoyment with a rec room, a large laundry room, a bonus room, and a workshop. Take all of these highlights, add in the spacious backyard where your family can dine on the deck, host barbecues, or simply relax in your green retreat, and what you have is a very special place to call home. Updates: All electrical (2022), Boiler (2015), Roof (2014) (id:54464)
1871 Lakeshore Rd Road
Niagara-On-The-Lake, Ontario
Welcome to your dream home in beautiful Niagara on the Lake! This stunning four-bedroom family home is located just steps away from one of the most sought-after sunset spots on all of Lake Ontario. Situated by the shores of the lake and close to Old Town, this could be the ideal home for you and your family, or even enough space to combine households. As you enter the home, you'll be greeted by a spacious entrance enhanced with a cozy sitting room, gas fireplace, large windows, and a vaulted ceiling. The sunlit combination kitchen and dining room with a covered balcony overlooks a large yard space in a peaceful wooded neighborhood, providing a serene and tranquil environment that feels far removed from the hustle and bustle of the city. The upper level holds three inviting bedrooms, including a large primary bedroom with a walk-in closet, one 3-piece bath, and a large 4-piece bath. But the real highlight of this home is the sprawling family room with large windows and another gas fireplace - perfect for cozy nights in with the family. Two private bedrooms and another 4-piece bath complete the living space, along with laundry and utility. Don't miss out on the chance to make this stunning family home yours! With its ideal location, spacious rooms, and beautiful features, this home is truly a one-of-a-kind gem that won't be available for long. (id:54464)
4845 Abino Dunes Road
Ridgeway, Ontario
Beautiful building lot in Exclusive Abino Dunes. Enjoy shared ownership of private sand beach stretching over 2000 feet. Did I mention sunsets? Over 84 acres with only 28 home sites. Surrounded by Carolinian forest and open spaces. A marina at the end of the street, private clubs and amazing golfing. Come take a peek! (id:54464)
192 Klager Avenue
Fonthill, Ontario
Rinaldi Homes is proud to present the Townhouse Collection @ Willow Ridge. Welcome to 192 Klager Ave – a breathtaking 2026 sq ft freehold end unit townhome. As soon as you finish admiring the stunning modern architecture finished in brick and stucoo, step inside to enjoy the incredible level of luxury only Rinaldi Homes can offer. The main floor living space offers 9 ft ceilings with 8 ft doors, gleaming porcelain tile & engineered hardwood floors, a luxurious kitchen with soft close doors/drawers, your choice of granite or quartz countertops, 37 tall uppers, crown moulding & valence trim and an optional butlers pantry, large dining room, a 2 piece bathroom and sliding door access to a gorgeous covered deck complete with composite TREX deck boards, privacy wall and Probilt aluminum railings with tempered glass inserts. The second floor offers a large loft area (with engineered hardwood flooring), a full 5 piece bathroom, laundry room, a serene primary bedroom suite complete with it’s own private 5 piece ensuite bathroom (with a separate freestanding tub and glass & tile shower) & a large walk-in closet, and 2 large additional bedrooms). Smooth drywall ceilings in all finished areas. Energy efficient tripe glazed windows are standard in all above grade rooms. The home’s basement features a deeper 8’4” pour which allows for extra headroom when you create the recreation room of your dreams. Staying comfortable in all seasons is easy thanks to the equipped 13 seer central air conditioning unit and flow through humidifier on the forced air furnace. Sod, interlock brick walkway & driveways, front landscaping included. Located across the street from the future neighbourhood park. Only a short walk to downtown Fonthill, shopping, restaurants & the Steve Bauer Trail. Easy access to world class golf, vineyards, the QEW & 406. $75,000 discount has been applied to listed price –limited time promotion – Don’t delay! (id:54464)
190 Klager Avenue
Fonthill, Ontario
Rinaldi Homes is proud to present the Townhouse Collection @ Willow Ridge. Welcome to 190 Klager Ave – a breathtaking 1817 sq ft freehold interior townhome. As soon as you finish admiring the stunning modern architecture finished in brick and stucco, step inside to enjoy the incredible level of luxury only Rinaldi Homes can offer. The main floor living space offers 9 ft ceilings with 8 ft doors, gleaming porcelain tile & engineered hardwood floors, a luxurious kitchen with soft close doors/drawers, your choice of granite or quartz countertops and walk-in pantry, a spacious living room, large dining room, a 2 piece bathroom and sliding door access to a gorgeous covered deck complete with composite TREX deck boards, privacy wall and Probilt aluminum railings with tempered glass panels. The second floor offers a large loft area (with engineered hardwood flooring), a full 4 piece bathroom, laundry closet, a serene primary bedroom suite complete with it’s own private 4 piece ensuite bathroom & a large walk-in closet, and 2 large additional bedrooms). Smooth drywall ceilings in all finished areas. Energy efficient tripe glazed windows are standard in all above grade rooms. The home’s basement features a deeper 8’4” pour which allows for extra headroom when you create the recreation room of your dreams. Staying comfortable in all seasons is easy thanks to the equipped 13 seer central air conditioning unit and flow through humidifier on the forced air gas furnace. Sod, interlock brick walkway & driveways, front landscaping included. Located across the street from the future neighbourhood park. Only a short walk to downtown Fonthill, shopping, restaurants & the Steve Bauer Trail. Easy access to world class golf, vineyards, the QEW & 406. $75,000 discount has been applied to listed price – limited time promotion – Don’t delay! (id:54464)
186 Klager Avenue
Fonthill, Ontario
Rinaldi Homes is proud to present the Townhouse Collection @ Willow Ridge. Welcome to 186 Klager Ave – a breathtaking 2005 sq ft freehold corner unit townhome. As soon as you finish admiring the stunning modern architecture finished in brick & stucco step inside to enjoy the incredible level of luxury only Rinaldi Homes can offer. The main floor living space offers 9 ft ceilings with 8 ft doors, gleaming engineered hardwood floors, a luxurious kitchen with soft close doors/drawers, your choice of granite or quartz countertops and both a servery and walk-in pantry, a spacious living room, large dining room, a 2 piece bathroom and sliding door access to a gorgeous covered deck complete with composite TREX deck boards, privacy wall and Probilt aluminum railing with tempered glass panels. The second floor offers a loft area (with engineered hardwood flooring), a full 5 piece bathroom, separate laundry room, a serene primary bedroom suite complete with it’s own private 4 piece ensuite bathroom (including a tiled shower with frameless glass) & a large walk-in closet, and 2 large additional bedrooms (front bedroom includes a walk in closet). Smooth drywall ceilings in all finished areas. Energy efficient tripe glazed windows are standard in all above grade rooms. The home’s basement features a deeper 8’4” pour which allows for extra headroom when you create the recreation room of your dreams. Staying comfortable in all seasons is easy thanks to the equipped 13 seer central air conditioning unit and flow through humidifier on the forced air gas furnace. Sod, interlock brick walkway & driveways, front landscaping included. Located across the street from the future neighbourhood park. Only a short walk to downtown Fonthill, shopping, restaurants & the Steve Bauer Trail. Easy access to world class golf, vineyards, the QEW & 406. $75,000 discount has been applied to listed price – limited time promotion – Don’t delay! (id:54464)
57 Radford Avenue
Fort Erie, Ontario
Charming three bedroom gem nestled on a sprawling corner lot, offering the perfect blend of comfort, space, and endless possibilities. Situated in a desirable neighborhood, this residence boasts a full basement, a spacious recreation room complete with a wet bar, a dedicated wine-making room, and a convenient bathroom in the basement. Upon entering, you'll be greeted by a generously sized living room that exudes warmth and character. Adjacent to the living room, a separate dining area awaits, providing an ideal space for family gatherings and entertaining guests. The large eat-in kitchen is a chef's delight, equipped with modern appliances and ample counter space for culinary creations. One of the standout features of this property is the expansive deck space, perfect for outdoor relaxation and hosting barbecues. A charming gazebo off the side of the house adds to the outdoor experience. Additionally, there is a large detached garage providing ample storage and parking options. For those with an eye for investment, there is the potential for lot severance to the south, offering exciting development opportunities. This home is conveniently located close to historic Old Fort Erie, allowing you to immerse yourself in local history. Enjoy leisurely strolls to the nearby lake and Friendship Trail, taking in the serene natural beauty of the area. Don't miss your chance to make this delightful property your forever home. Whether you're a growing family, a savvy investor, or someone seeking a peaceful retreat, this home offers it all. (id:54464)
699 Read Road
Niagara-On-The-Lake, Ontario
Welcome to a masterpiece of luxury living custom-built by Brook-Lite Homes, where elegance and comfort converge in a serene setting surrounded by orchards and the beauty of Lake Ontario. This exceptional, meticulously maintained, thoughtfully upgraded property offers an idyllic retreat transcending time. Nestled on a generous 1-acre plot, this stunning home is a testament to timeless craftsmanship and contemporary sophistication. As you approach the property, you'll be greeted by the charm of a recently updated cedar roof, ensuring both durability and aesthetics. The exterior has been lovingly refreshed, embodying modern elegance and a welcoming ambiance. Inside, the attention to detail is immediately apparent. The main floor seamlessly marries hardwood and ceramic flooring, leading you through a great room with a vaulted ceiling to the formal dining room that opens to a seasonal seating area adorned with an Alexander awning. This space beckons you to enjoy leisurely moments while relishing the views of your own personal paradise. The heart of this home, the kitchen, received a complete renovation in 2020. It boasts all-new appliances and offers a captivating space for culinary endeavors. The fully finished basement is a true gem. It houses a bedroom (currently a yoga studio), a games room with a pool table, a full family room with a bar and a small kitchen, and a gas fireplace. A generous room for tools and storage adds to the basement's versatility. Separate entrance from the garage, this space could accommodate an in-law suite. With three fireplaces, an abundance of living space, and a unique plot that does not back onto other houses, it's a haven of privacy and tranquility. Enjoy the proximity to Lake Ontario, the marina, and the beach, making every day feel like a vacation. The updates and care lavished on this home ensure it's ready for its next chapter, offering a unique opportunity to own a piece of timeless elegance in a coveted location. (id:54464)
600 North Service Road Unit# 518
Stoney Creek, Ontario
Spectacular lake view & an abundance of upgrades! Brand new, spacious, 2 bedroom, 2 bathroom, 1238 sq ft corner unit in Como Condos with over $90,000 in upgrades, is sure to impress. This unit features plenty of natural light, open concept, 9' ceilings, nice sized living room & dining area, kitchen with quartz counter tops, upgraded appliance , pot filler, large breakfast bar, and an abundance of cabinets & counter space . It also features vinyl plank flooring, a beverage fridge, an oversized primary bedroom with ensuite & walk-in closet. This unit has 200 sq ft of balcony space divided over 2 balconies situated off the living room as well as the primary bedroom with full lake view! Two parking spots & 1 locker included. Building amenities include a media room, party room, roof top terrace, community roof top garden, pet spa, bark park & bike storage. Close to the QEW, shopping & Lake Ontario. (id:54464)
112 King Street E Unit# Lph10
Hamilton, Ontario
Live in luxury in this incredible 1,039 square foot 2 bed, 2 bath Lower Penthouse suite! Situated in the heart of downtown at the residences of the Royal Connaught. Live where the new action in town is with cafe and dining options at your doorstep and around the corner from vibrant nightlife and great shopping. Convenient to transit, highway access, hospitals, and quick commutes to McMaster University and Mohawk College. Huge impressive front lobby with reception and lounge plus separate elevators for condos in the 112 King complex. This fabulous open concept design condo with extra high ceilings throughout make this Lower Penthouse unit really stand out - while tons of natural light shines in! A perfect space for quiet evenings to relax or for Saturday night entertaining. Features beautiful hardwood and tile flooring, floor-to-ceiling windows with Juliet balcony, upgraded light fixtures, built-in dining seating along with many high quality touches at every turn. Awesome kitchen with quartz counters, lots of cabinetry, beautiful high-end appliances and a long centre island/peninsula. Fall in love at first sight upon stepping into the primary bedroom with its soaring ceilings, gorgeous 3 piece ensuite with large shower plus walk-in closet. The second bedroom is its own perfect retreat with convenient access thru the semi-ensuite 4 piece bath that also includes a stackable washer and dryer. This unit includes two storage lockers - one on your floor and one by your underground parking space. The building offers a wonderful array of amenities and amazing architecture at this beautifully converted iconic hotel. Full gym, movie theatre, party room, rooftop terrace with lounge areas and BBQs. Stunning grand lobby that is sure to impress your guests and make you feel welcomed home everyday! Feel confident and at ease with the 24 hour onsite concierge security. Don't miss out on your opportunity to experience the best of modern downtown living - you'll love it here! (id:54464)
13 Finn Road
Mckerrow, Ontario
Well Established Turn-key Garden Centre Business, sitting on 18.99 Acres, this also includes a large bungalow and 840 sq. ft two storey building offering any number of potential uses. This profitable garden centre sits on 18.99 acres of land right on Hwy 17 in McKerrow. With a great location, 5 minutes from the town of Espanola and 45 minutes from Sudbury, this garden centre pulls customers from hundreds of kms away in all directions of Northern Ontario. John's Garden Centre business has actively been in business for over 58 years and has always maintained a fantastic track record of happy customers and financial results. This business is positioned extremely well for the next generation of ownership. The land zoned Commercial, Residential and Farm, keeping property taxes low. A total of 9 greenhouses (8 heated) are currently in use, giving you plenty of room during the busy spring and summer months to both grow, display, and sell your crops of shrubs, plants, and trees. Irrigation is run throughout all 9 of the greenhouses. This property also offers a 3 bedroom, 2 bathroom home, with a full basement. Other structures on the property include a large barn, with steel roof, boiler room building, covered wood storage, chicken coup building, additional poultry building, poly hay storage area, shed and a covered screened in gazebo. All business supplies, inventory, and equipment necessary for the operation convey with the sale. Whether you are looking for an active business opportunity, a hobby farm or just a quiet lifestyle this is the property for you. (id:54464)
4999 Palmer Avenue
Niagara Falls, Ontario
Great opportunity to purchase a Residential Building Lot in heart of Niagara Falls. minutes from City Hall, Casino, Proposed Go Train Station, OLG Casino, Hwy's and much more. Seller has basic approval for the of 1 Single Family or 1 Semi Detached home on the site. Draft Drawings of foot print of these buildings are available with registered offers, Buyer to complete all final approvals and permits. This is a triangular ( irregular ) shaped lot, zoned Residential 2. Original Building was demolished but grandfathered in by the City to permit new structures under by-law 79-200, sect 2011-36. Services like Gas, Hydro Telephone Etc. on street along with City Water & Sewer. Call listing office for further details. (id:54464)
19 Thorncrest Road
Port Colborne, Ontario
Huge Premium 235 x 150 pie shaped lot in highly sought out Hawthorne Heights location. Nicest lot on the street. Homes in this area do not come up for sale very often. Well cared for, 3 large bedrooms, 2 bath, brick bungalow with a mostly finished basement all on a sloped manicured lot overlooking the park. Many improvements throughout and just a little more updating needed to bring this home to it's full potential. Original Hardwood floors in bedrooms, most windows in entire home have been updated, well maintained FGA furnace and C/A. Large bay window in the living room for a bright and cheery atmosphere. Formal dining room with sliding glass doors leading out to large 18 x 17 ft concrete patio overlooking picturesque rear yard and featuring sliding glass door access to 16 x 13 private 3 season room. Lower level features a wood paneled 22 x 13 rec room with stand up bar. Ideal for entertaining. Adjacent you will find the cozy wood paneled Family room complete with a gas stand up fireplace and a convenient 2 pc powder room. Large laundry room with washer and gas dryer and a bonus large storage/utility room. Large 2 car att garage ideal for a workshop or hobbyist. Plenty of yard space to store 'all your toys'. Many possibilities to personalize to your own taste. Centrally located 10 minutes to Welland or 20 min to USA. (id:54464)
40 Barrington Drive
Welland, Ontario
Periodically you find a home whose owners kept it in pristine condition. This is it! Nestled on a spacious reverse pie lot, this gem boasts 151 feet of depth, offering ample room for backyard fun. Park in the attached garage or the double wide driveway. Admire the expansive backyard with a stamped concrete patio—perfect for family gatherings and BBQs. Add a pool, trampoline and still have a good sized yard! Enjoy 1180 SQFT under the beautiful lifetime metal roof in terracotta finish. Curb appeal abounds with a well-maintained full brick exterior, charming front porch, and green garden shrubs throughout black mulched garden beds. Elegance greets you at the front entry with an imported Belgian door. The main floor features an open concept layout, seamlessly connecting the living room, dining room, and a kitchen equipped with built-in stainless steel appliances. Granite countertops and a gas cooktop in the island elevate your culinary and hosting experience. Upstairs you'll find three bedrooms with hardwood floors and a 4-pc bathroom with marble counters. The lower level offers a cozy space with a fireplace, rec room, and 3-pc bathroom. The lowest level remains unfinished for all your storage needs with an existing room containing your laundry, furnace, and hot water tank. This is a well built and maintained home. It's move-in ready offering comfort, style, and space for every member of your household. Don't miss the chance to make it yours! (id:54464)
8974 Willoughby Drive Unit# 33
Niagara Falls, Ontario
Enjoy over 1400 Sq Ft of Finished Living Space nestled in an Exclusive Subdivision beside the World Class Legends of the Green Golf Course. Experience Maintenance-free living with Minimal Fees in the Freehold Townhome. Prestigious 2 bedroom plus 2 bathroom End Unit. The Architectural Elegance of this Bungalow Home paired with the location makes this Limited-Edition Community perfect for those seeking comfort and a Convenient Lifestyle with Access to Niagara's Greatest Features: Walk to Golf, Minutes Drive to the Falls, Casino, Wineries, & World Class Restaurants. Premium Quality Finishes throughout defines the Art of Gracious Living. Open Concept, Sleek Gourmet Kitchen with Top of the Line Appliances, Spa inspired Bathrooms, engineered Hardwood Floors throughout main Living Space, 9ft Ceilings on the Main Level, & 8 Ft Ceilings on the Unfinished Lower Level is roughed in waiting for your Own Custom Designs (or use the Builder's plan). Please see Floor Plan in Photos. Entertain Guests on your Covered Terrace with no Drive-by Traffic. This is a Premium Quality Two Car Garage Home in a Sought After Area of Niagara Falls (id:54464)
5641 Desson Avenue
Niagara Falls, Ontario
Attention Investors & Multi-generational Families! Zoned DTC with a POTENTIAL FOR EXEMPTION FROM CURRENT ZONING AND POSSIBILITY FOR COMMERCIAL ACTIVITIES (ask LA). This 1.5 story DUPLEX features 1500 sq ft, with 3 bedrm, 1 bath unit on the Main Level; and 1 bedrm 1 bath unit on the Upper Level. Home zoned DTC giving it endless possibilities, a popular one being short & longer-term rental as 2 separate units with separate hydro meters & entrances. Main floor unit is currently vacant. Monthly rent potential (cautiously) for main unit $2,000+hydro & upper unit $1,300+hydro. Property is bright, well-maintained w/2 large private fenced back yards, 8-car double wide driveway. Updates include: 2x100 amp service, 2 separ hydro meters, 2 separ gas meters, double vinyl windows 2003, roof 2018, newer high efficiency furnace & AC, finished waterproofed high dry basement, new sump pump, 2 kitchens, 2 bathrms. Unique Investment Opportunity In The Heart Of Niagara Falls TOURIST DISTRICT within 13 minutes walk to CASINOS, FALLS, CLIFTON HILL, BRIDGE TO USA. (id:54464)


