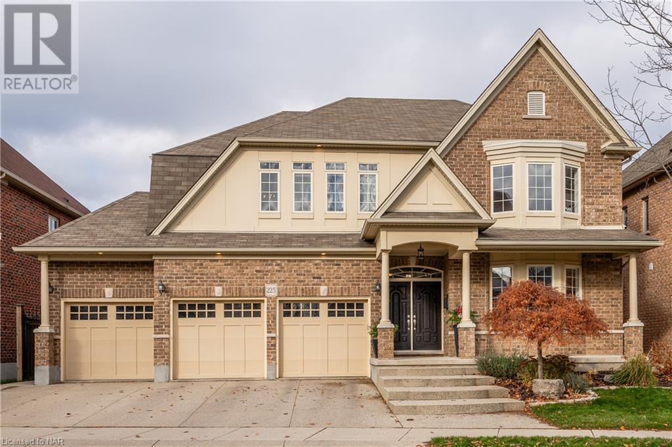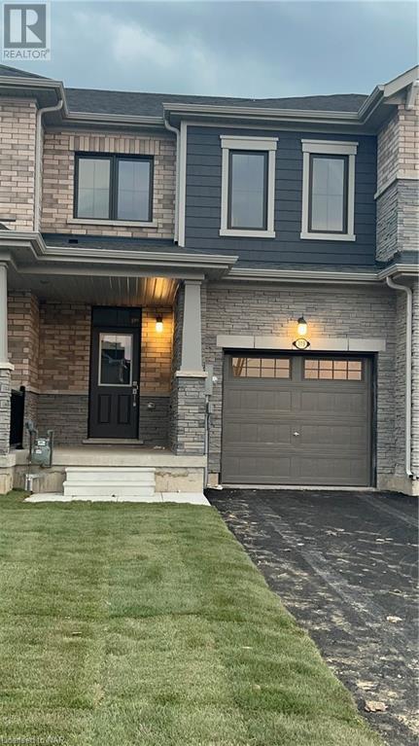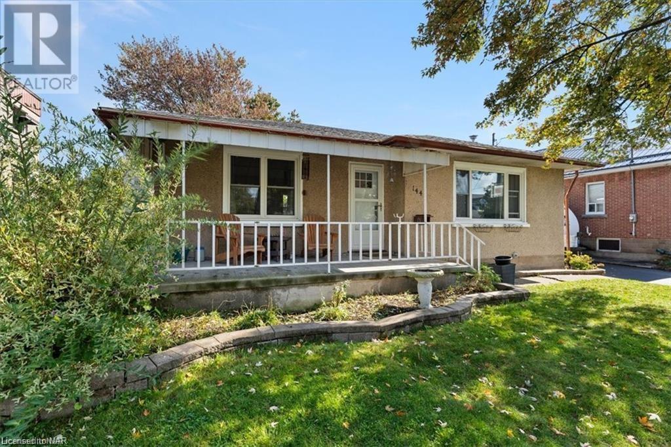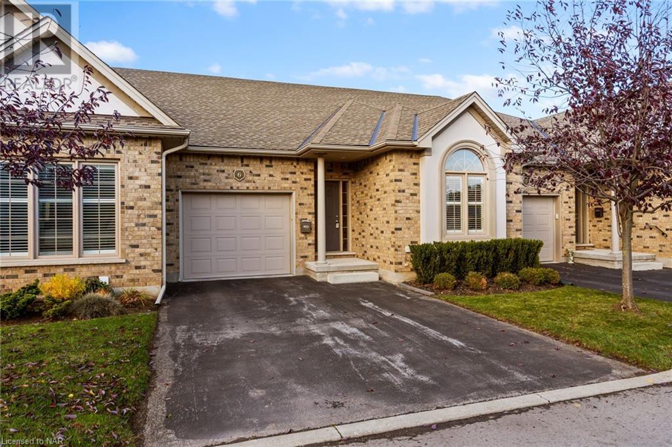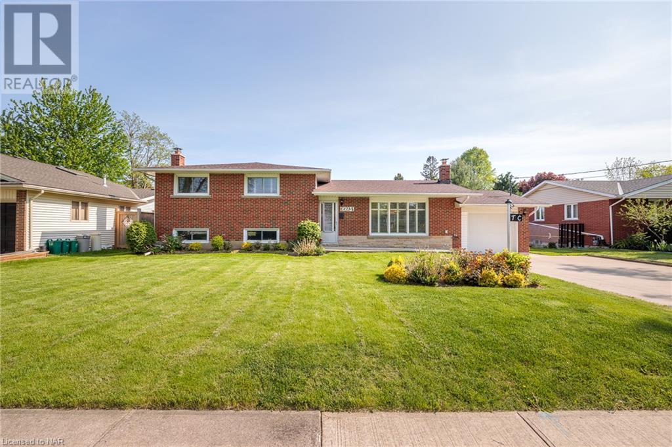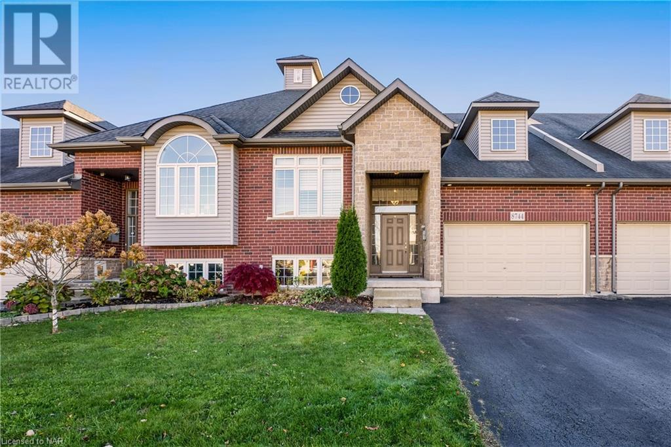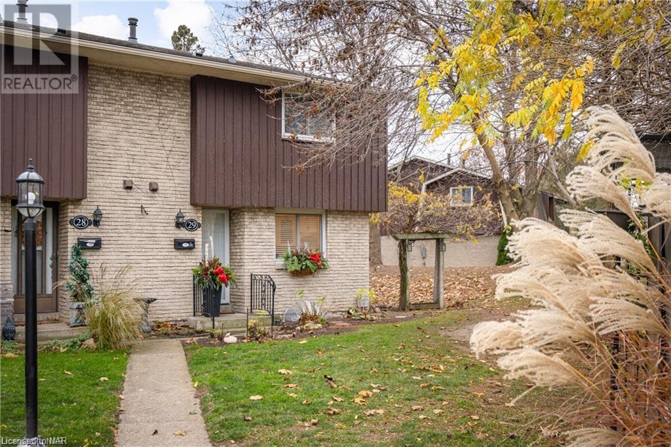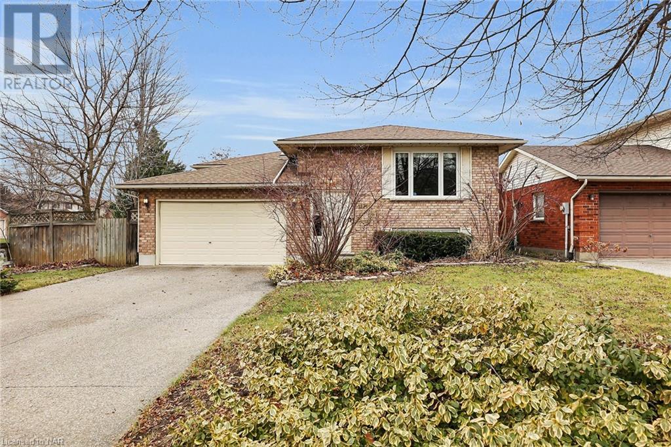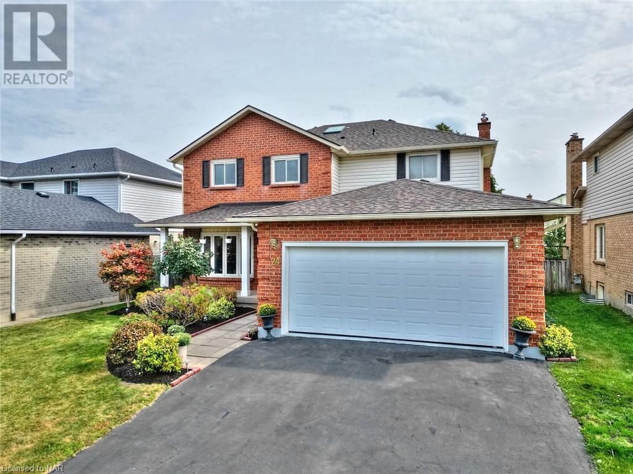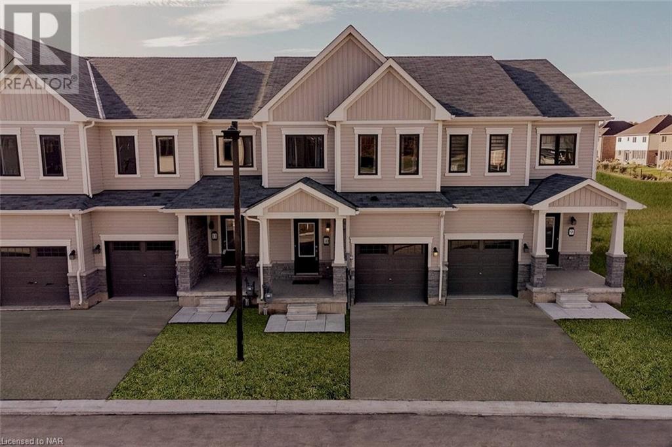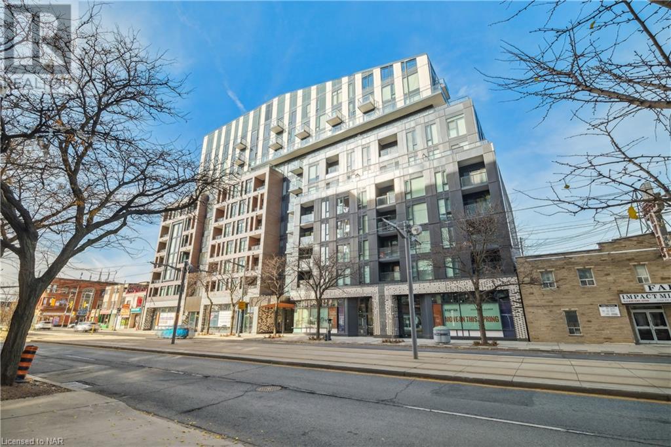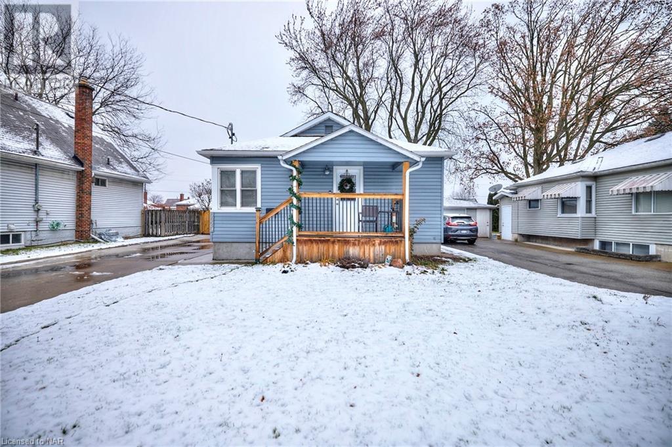225 Edgewater Crescent
Kitchener, Ontario
Welcome to this exceptional 4 bedroom , 4.5 bathroom family home located in sought after Edgewater Estates near Chicopee Ski Hills. Access across the the street to Walter Bean Walking Trail along the Grand River Conservation/Greenbelt Area. Over 4800 Sq Ft of living space with numerous updates in recent years. Upon entering, you will be welcomed with a formal living and dining room with hardwood floors. As you continue you will come to a magnificent remodeled (2018)hardwood open staircase leading to all 3 floors. Continuing beyond to the rear of the home is the spacious open concept family room ( w/ gas fireplace ), kitchen with breakfast bar and granite counters, additional family dining area which opens out to the two level deck and backyard. Completing the the main level is an office, remodeled 2 pc powder room (2020), mud room with access to the 3 car garage with insulated garage doors new in (2017). Note that all rooms on the main floor have hardwood except the kitchen, 2 pc and mud room which are tile. Upstairs has updated broadloom in all of the 4 spacious bedrooms, 3 full bathrooms and a convenient 2 nd floor laundry room. Retreat to the large Primary Bedroom with separate His & Hers walk-in closets and a 5 pc ensuite with separate glass shower. The 2nd bedroom has its own 4 pc ensuite bath. 3rd and 4th bedrooms each with walk-in closets share an updated (2021) Jack & Jill 3 pc bath with glass shower. Now from the main level enter the open staircase down to the professionally finished basement in 2015 featuring a unique open hobby room area at the base of the stairs, a recreation/games room with gas fireplace and 3 pc bath. There is a partially finished gym/workout room and a separate utility storage area. Forced air gas furnace 2018, irrigation system. Located in a great family neighbourhood, schools, parks, trails, easy access to 401, Hwy-7 to Guelph, Fairview Mall. (id:54464)
319 Vanilla Trail
Thorold, Ontario
Great opportunity for a tenant to be the first to live in this upgraded brand new 3 bedroom home in an amazing community! This impressive modern design features high ceilings, a spacious open concept living room, dining room (with access to balcony) and upgraded kitchen. The kitchen not only boasts new quartz countertops, stainless steel appliances including dishwasher, stove with hood, refrigerator pantry and additional closet but also has inside access to the garage. The main floor also offers a floor to ceiling large closet at the entry and a 2 piece bathroom for your guests. Upstairs has a large Primary bedroom with spacious walk-in closet and 3 piece ensuite, the two other good sized bedrooms, an additional 4 piece bathroom including deeper tub and a separate laundry room with brand new washer and dryer. This house has it all! Don't miss out on this great find, book your showing today. (id:54464)
144 Wilton Avenue
Welland, Ontario
Welcome Home to 144 Wilton Ave, Welland Nestled on a family-friendly street in a mature neighbourhood, this delightful detached bungalow invites you to call it home. With a lovely, oversized covered front porch, it's the perfect place to unwind As you step inside, you'll immediately feel the warmth and comfort this home exudes. The spacious living room greets you with a brand new picture window that floods the space with an abundance of natural light. Picture yourself lounging with loved ones in this inviting haven, where cherished memories are sure to be created. This home has been professionally renovated, leaving no detail untouched. From the new flooring that graces every room to the modern kitchen cupboards and built-in appliances, every element has been thoughtfully chosen to create a functional yet stylish space. The new 4-piece bathroom adds a touch of luxury, providing convenience and comfort. The lower level of this home has been transformed with new flooring, offering a large third bedroom and a versatile rec room that can adapt to your family's needs. What sets this property apart is the walk-up access to the back porch, creating the potential for an in-law suite or separate living space. This feature adds versatility and value. In 2022, all windows were replaced The new furnace and AC, installed in 2020, Roof 2020 easing your mind for many years of enjoyment The lower level of this home has been transformed with new flooring, offering a large third bedroom and a versatile rec room that can adapt to your family's needs. Come Buy! Don't miss the chance to make this beautifully renovated bungalow your forever home. Let me turn your Dreams into this Address Contact me today to schedule a viewing Your next chapter starts here. (id:54464)
4399 Montrose Road Unit# 6
Niagara Falls, Ontario
Welcome to your elegant retreat in the heart of Niagara Falls, situated in the desirable community of West Meadows. This condo townhome, a rare find in Niagara's north end, beckons downsizers, retirees or professionals to experience a lifestyle of quiet sophistication. Discover the exclusivity of this location, where units rarely come up for sale, ensuring a tight-knit and welcoming community. Embrace the tranquility with distant rear neighbors, allowing you to relish in peace and privacy. Hardwood floors grace the main floor, creating an atmosphere of timeless elegance. Ease and convenience are at the forefront with a main floor laundry room, eliminating the need for stairs. The spacious eat-in kitchen, featuring an island, becomes a focal point for both culinary delights and social gatherings. Step through the living room's patio door, onto the expansive, partially covered deck with privacy fencing—a perfect extension of your living space. The fully finished basement adds versatility to the home, offering an additional bedroom, office space, bathroom, and two storage areas. Beyond the walls of this residence, enjoy door-to-door mail delivery and the convenience of garbage pickup at the end of your driveway. The complex's underground sprinkler system maintains the lush landscape, complemented by a beautiful gazebo—a serene spot to unwind during the summer months. Centrally located, this condo townhome provides easy access to highways and is within walking distance to shopping, ensuring every aspect of your lifestyle is catered to. With nothing left to do but move in, this West Meadows charmer invites you to elevate your living experience in Niagara Falls. (id:54464)
6694 Wills Street
Niagara Falls, Ontario
Welcome to 6694 Wills St, a North Niagara gem! This all-brick home boasts recent upgrades, including a new roof, furnace, AC, windows, and electrical. Situated on a spacious double lot (81x160ft), the property offers ample room for expansion. Featuring 3 bedrooms and 2 full bathrooms, this residence combines comfort and functionality. Enjoy the added convenience of a separate entrance to the basement, complete with a full kitchen for extra income. The sunroom invites natural light, providing a serene space overlooking the generous backyard.Nestled in the desirable north end, this home is close to all amenities. The large concrete driveway ensures plenty of parking. Don't miss the opportunity to own this meticulously upgraded property. Schedule your viewing today! (id:54464)
8744 Upper Canada Drive
Niagara Falls, Ontario
Experience luxury in this 1383 sq ft, 2+2 bdrm, 2.5 bath Raised Bungalow Townhouse with a stunning brick and stone facade. The open concept layout features cathedral ceilings, engineered hardwood floors, and modern decor. A spacious foyer with a board & batten wall and elegant wood stairs with wrought iron railings set the tone. The main level includes a maple kitchen with SS dishwasher, microwave, backsplash, and a large island overlooking the dining area. The Great room boasts triple garden doors leading to the fully fenced, private rear yard with a deck and lower-level concrete patio. Two baths, MF laundry, and 2 bedrooms with Cali shutters, including a large Master with a walk-in closet and ensuite with a soaker tub, complete this level. The recently finished Lower Level (2019) features high ceilings, above-grade windows for natural light, an oversized L-shaped Rec Room/Games room with a projection TV and 100 screen, a 3rd bedroom, and a new 2 pc bath with granite counters (room to add a future shower). Double paved drive + 1.5 car garage with yard access. Situated in the sought-after Garner Estates, surrounded by upscale homes, close to shops, schools, and parks. Impeccably kept—move-in ready! (id:54464)
50 Lakeshore Road Unit# 29
St. Catharines, Ontario
BEAUTIFULLY UPDATED END UNIT TOWNHOME CONDO in desirable north end location! Enjoy 1352 sq. ft. of finished living space in this tasteful condo. Located at the rear of the complex with a large, private treed green space at side and rear yards. Spacious open concept Livingroom/Diningroom/Kitchen with hardwood floors, beautiful millwork, wainscoting, crown molding, gas fireplace w/custom mantle, walk out to private rear yard patio w/California shutters, main floor powder room. 3 spacious bedrooms and 3 pc bath on 2nd floor, new carpeting, lighting. Finished basement with large Recroom, electric fireplace w/custom brick mantle, office, new carpeting, large laundry/storage room. This tasteful condo has been freshly painted throughout, neutral designer decor, lighting and electrical panel. Dedicated parking in front. Excellent north end location close to shopping, excellent schools, public transit, restaurants. Immediate possession available. Move in ready, make it yours! (id:54464)
1174 Vansickle Road N
St. Catharines, Ontario
One of the larger lots in this quiet, desirable neighbourhood. Just a few minutes walk to all amenities and the new hospital. Attached 1.5 car garage with private double exposed aggregate driveway. Fenced backyard with interlock patio, deck, arbor from the backyard walk out. This unique built home has 2 stairways to the lower level plus a walkup to the garage. Easily made into in-law living quarters. Large living room with open concept oak kitchen and dining. Large island, bay window, 2 skylights, pot lights. All 3 bedrooms have hardwood floors, master with walk in closet. 4 Piece with jet tub. 3 Piece and sauna downstairs. Finished rec room with wood burning fireplace, 4th bedroom or office, workout area, den, laundry and lots of storage. New shingles 5 years ago, CA, CV, 100-amp, alarm. Take a look in this great area today. Just minutes to the QEW and 406 for the commuter. (id:54464)
24 Bascary Crescent
St. Catharines, Ontario
St. Catharines 4-Bedroom Home: Long-Term Rental Discover the perfect rental opportunity in St. Catharines! This 4-bedroom home offers the ideal combination of comfort and convenience. Located in a prime area near numerous amenities, it's suitable for both short-term and long-term renters. Property Features: Spacious 4 Bedrooms: This home provides ample space for families, professionals, or anyone seeking room to relax and live comfortably. Double Car Garage: No more parking hassles. The double garage offers room for your vehicles and extra storage. Fenced-in Yard: Enjoy privacy and security with a fully fenced yard, perfect for outdoor activities, gardening, or simply unwinding. Wood Fireplace: Stay cozy during winter months with the inviting gas fireplace, ideal for creating lasting memories with loved ones. Tenant Requirements: We maintain high standards for our rental property to ensure a great living experience. Interested parties must meet the following criteria: Credit Check: Prospective tenants will undergo a credit check to assess their financial responsibility. Proof of Income: We require proof of income to ensure you can comfortably meet your rental obligations. References: Positive references from previous landlords are essential for consideration. First and Last Month's Rent: To secure this property, we request the first and last month's rent upfront. Don't miss this opportunity to live in a spacious, well-appointed St. Catharines home. Enjoy nearby amenities, a fenced yard, and a gas fireplace. Contact us today to schedule a viewing and start making this house your new home. (id:54464)
7789 Kalar Road Unit# 10
Niagara Falls, Ontario
Stunning Newly Constructed, Fully Furnished 3-Bedroom Townhome in Niagara Falls. Welcome to contemporary living in the newly developed Empire Imagine Towns in Niagara Falls. This immaculate, fully furnished 2-storey townhome is designed for modern comfort, featuring hardwood floors throughout, 3 bedrooms, 2.5 bathrooms, and convenient second-floor laundry. Enjoy the benefits of a brand-new home with modern finishes and energy-efficient features. Move-in ready with tasteful and comfortable furnishings, providing a hassle-free transition to your new home. This townhome boasts hardwood floors throughout, combining aesthetics with low-maintenance living. A spacious master bedroom with ensuite bathroom and ample closet space. Two well-appointed secondary bedrooms, perfect for guests, family, or a home office. 2.5 modern bathrooms, featuring sleek fixtures and contemporary design. Open Concept Layout: The main floor offers an open and inviting space, seamlessly connecting the living, dining, and kitchen areas. Gourmet Kitchen: Fully equipped kitchen with stainless steel appliances, granite countertops, and ample storage. Second-Floor Laundry: Convenience at its best - enjoy the ease of doing laundry without leaving the second floor. Close to the QEW, all amenities and a short drive to the Niagara Falls. *Landlord is open to shorter-term tenancy and all-inclusive monthly rent - to be negotiated. (id:54464)
1808 St Clair Avenue West Avenue W Unit# 414
Toronto, Ontario
Stay connected to the vibrant neighbourhoods of the Junction, Stockyards and Corso Italia and be the first to call this modern spacious condo your home. This bright 537 sq.ft. unit has 9' exposed concrete ceilings, wall To wall windows, luxury plank flooring throughout. The open concept floorplan leads you to a sleek kitchen with quartz countertops, ceramic backsplash, energy-efficient stainless-steel appliances and a built-in integrated dishwasher. The bedroom is bright and enclosed with modern glass doors with a spacious closet. The building amenities include a fitness centre, community lounge, urban garage with a bike- repair station and work benches for arts & crafts, PetSpa, party room, common BBQ area, parcel storage, and more. You are steps away from great restaurants, parks, and shopping. The streetcar is right at your doorstep. The future smarttrack GO Station will be situated across the street. (id:54464)
6029 Keith Street
Niagara Falls, Ontario
Experience comfort and convenience in this inviting 1-bedroom basement apartment, centrally located off Portage Rd in Niagara Falls. Within walking distance to shopping, schools, bus stops, and amenities, this cozy residence boasts an open-concept floor plan. The lovely kitchen features plenty of cabinet space, including a Fridge, Stove, Microwave, and Bar Stools. A spacious living room adds to the appeal, providing a perfect space for relaxation and entertainment. The bedroom ensures a comfortable retreat, while the 4-piece bathroom and in-suite laundry contribute to the overall convenience. This clean and well-maintained home is ready for immediate occupancy. Rental Rate is ALL INCLUSIVE. First and Last months rent required. Applicant to provide a rental application, proof of income, current credit report and references. (id:54464)


