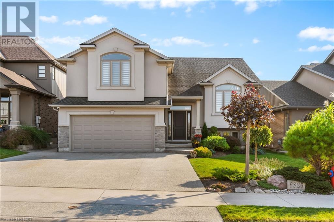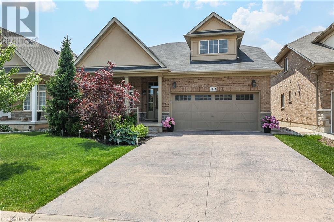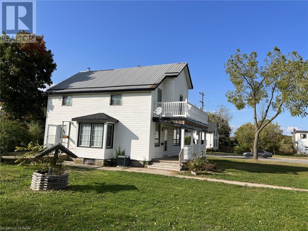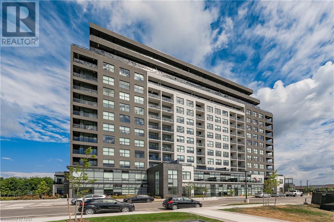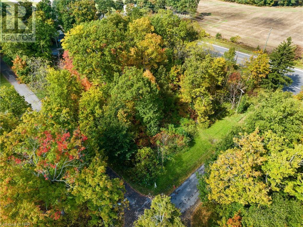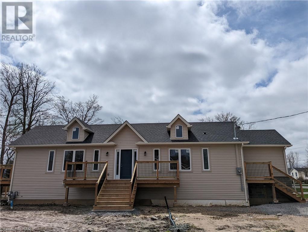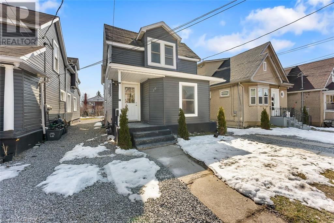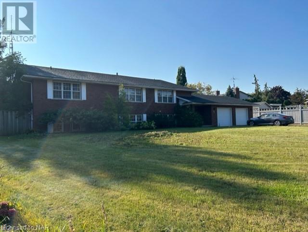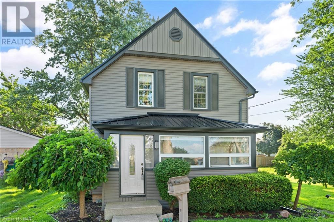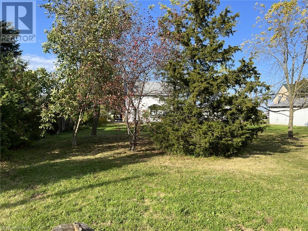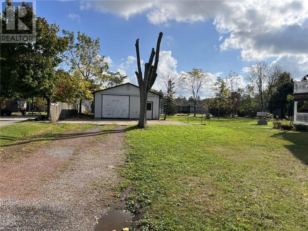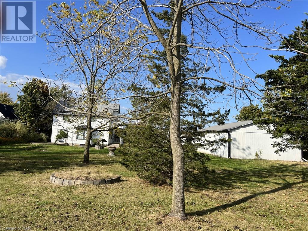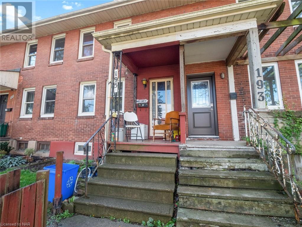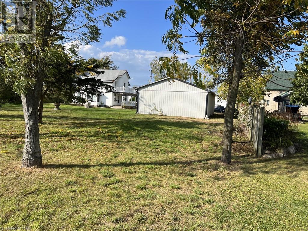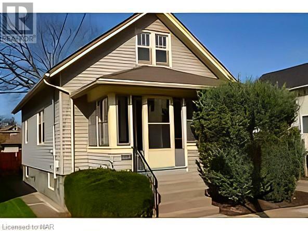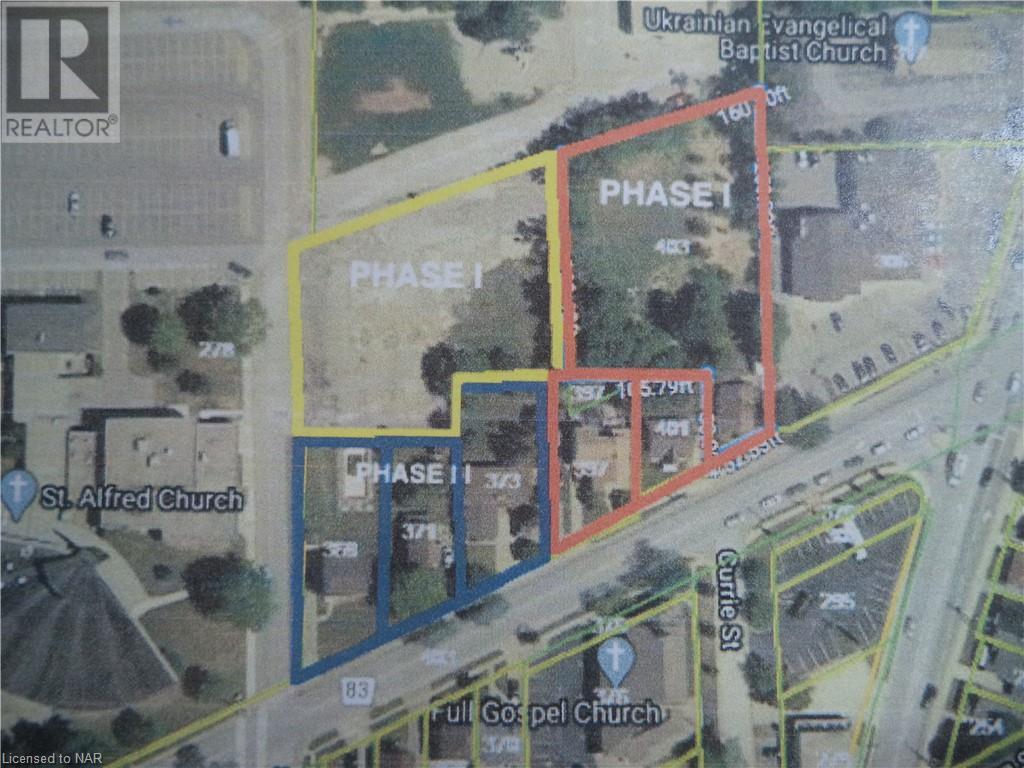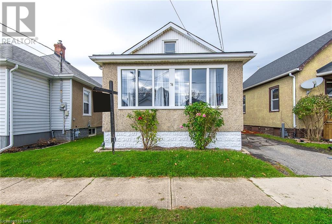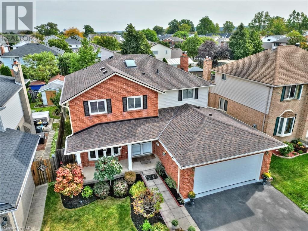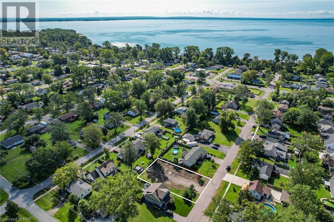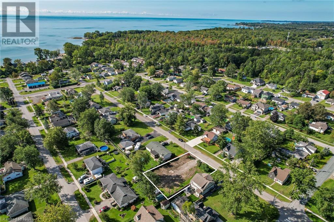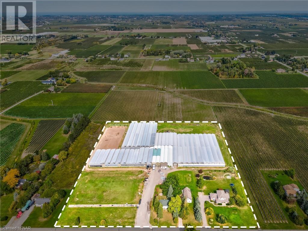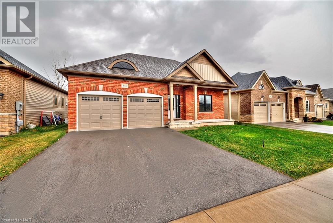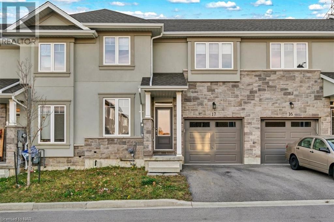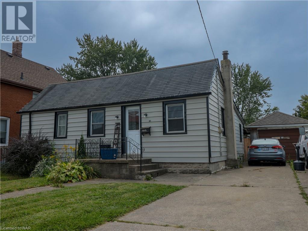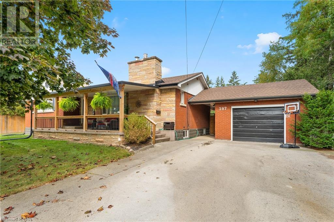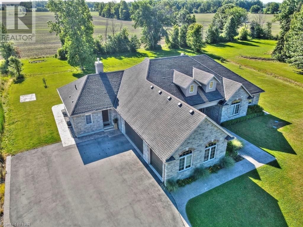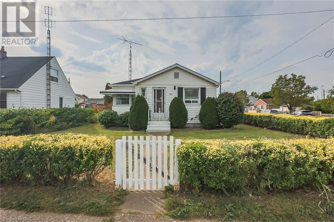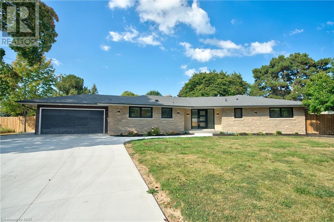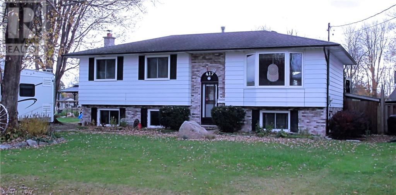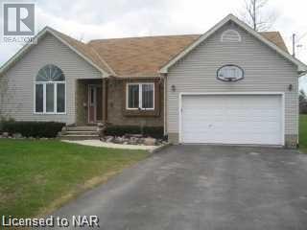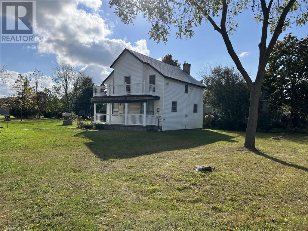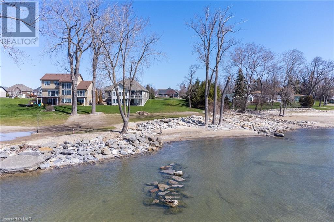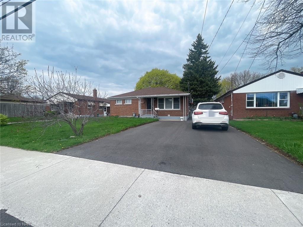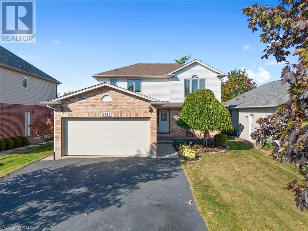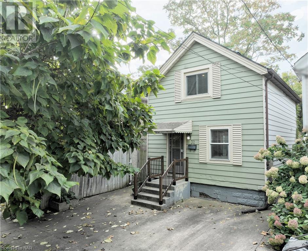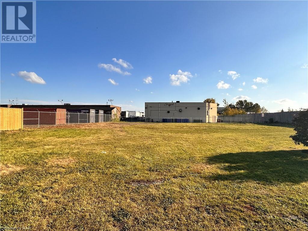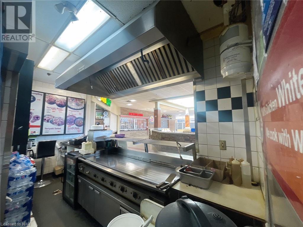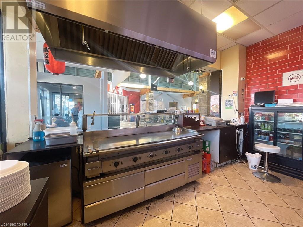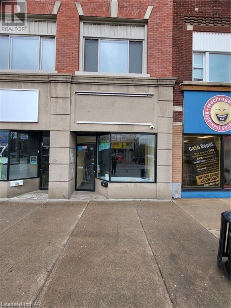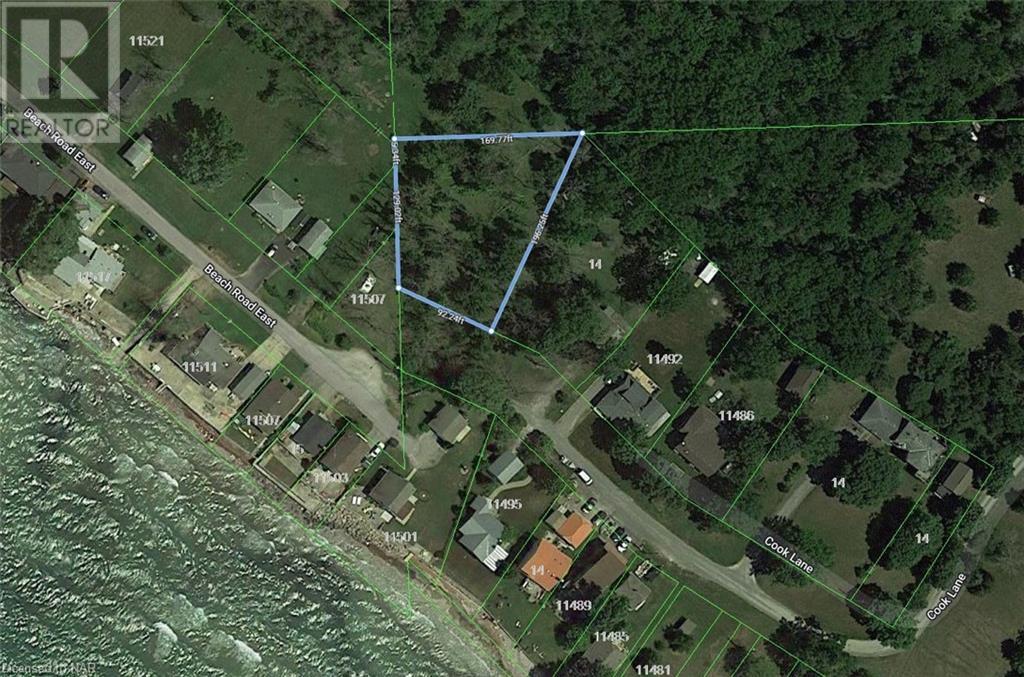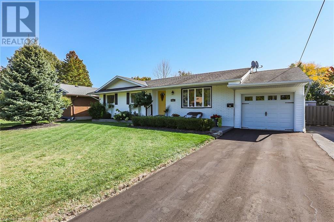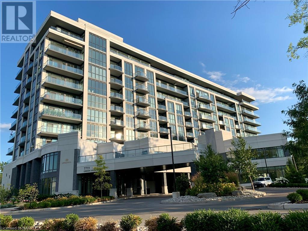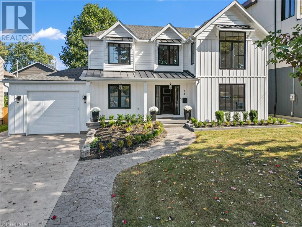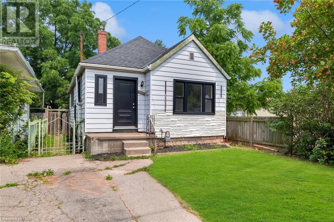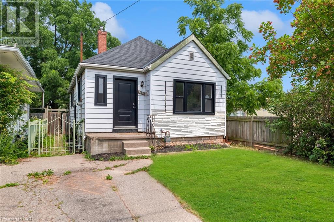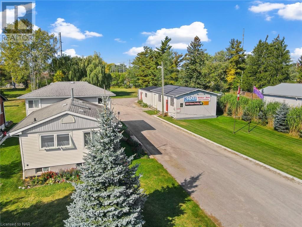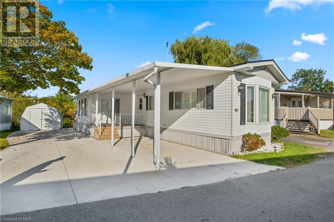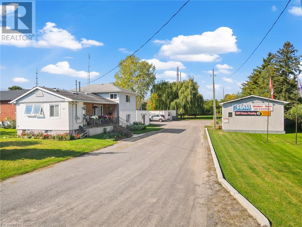8826 Angie Drive Drive
Niagara Falls, Ontario
Welcome to 8826 Angie dr. Only 9 years old, the house of your dreams awaits! Walk up your aggregate concrete drive, to a perfectly manicured property into the warm and welcoming entrance of this beautifully styled home. As you walk up your Oak stairs, the natural light will highlight its well designed high-end features. Including granite countertops, hardwood flooring, spacious dining and living area that give way to a backyard Oasis with a concrete surrounded, 15 x 30 heated inground pool (salt water). The pool is surrounded by concrete and a spacious patio that sides a 14 x 12 Deck with Gas a hook up for barbecue or fire table. Deck leads directly to kitchen for easy access to suit all your hosting needs. Enjoy the large Rec room on the lower level with friends and family, which is complete with a guest room and 3 piece bathroom for overnight company, and then head to the primary bedrooms private level, where you can enjoy a jacuzzi soak in your 4-piece primary bath before relaxing for the evening in your luxuriously comfortable primary suite. So much love has been put into this well cared for home, perfect for any family. (id:54464)
4442 Cinnamon Grove
Niagara Falls, Ontario
Enjoy private, contemporary Niagara Falls living in the quaint town of Chippawa with this stunning 3 + 1 Bedroom, 3 Bath Bungaloft. This beautiful home is only 8 years young and offers luxurious finishes throughout, while boasting 2558 Sq Ft and is drenched in natural light due to the multitude of oversized windows throughout. Built by DeSantis, this home features an all brick exterior and a private premium lot that backs onto pond/park offering magnificent views. The interior finishes of the home match the spectacular stunning views of the exterior. Main floor offers a den/office/dining room, guest bedroom with large closet, full bath, main floor laundry, bright eat in kitchen with high quality custom cabinetry and granite counters as well as family room featuring a gas fireplace and coffered 17.5 feet ceiling. Versatile for family functions or entertaining guests, main floor plan flows seamlessly onto the incredible deck space, which leads to a new concrete patio and fully landscaped backyard for your enjoyment. The oversized main floor master bedroom offers ensuite with glass tiled shower, bathtub and walk-in closet. Travel to the second floor using the gorgeous oak staircase with wrought iron pickets. Located upstairs is a delightful sitting/reading area, a charming family room with more stunning views of the park/pond in addition to the lovely views of the main floor below. A secondary bathroom and bedroom with oversized walk-in closet is also featured here. The basement offers bonus bedroom and the rest is unfinished and waiting for your personal touches. Bright, spacious, modern, and tastefully decorated make this Bungaloft move in ready! (id:54464)
4180 Fly Road
Campden, Ontario
Incredible price and opportunity for this Handyman Special in the thriving community of Campden! This property is in a Fantastic location as it is Situated in the Heart of wine country and only 10 minutes to Vineland, Beamsville, and the QEW. This is a very Unique Home as it was built over 100 years ago. The property boasts municipal sewers, and natural gas and 124 feet of frontage on Fly Road and approximately 100 feet of depth. This original home, built in 1900, offers 3 bedrooms, a balcony, and 1 full bathroom upstairs. The main floor offers an extra large living room, a large eat-in kitchen, main floor laundry and a large covered porch. The 20ft by 40ft garage/shop on the property can be included with the property but it will be the Buyer's responsibility to relocate the garage/shop onto the newly severed lot with the house. This property is priced to sell and is being sold “as-is, where is” with no representation or warranty by the seller. Buyer to do due diligence. (id:54464)
1880 Gordon Street Unit# 703
Guelph, Ontario
No expenses were spared in this 1-year-old luxury condo with 2 Bedrooms 2 Bathrooms! Every single finish is upgraded. As you enter, a custom mirror greets you warmly. The kitchen, featuring a quartz waterfall countertop and matching backsplash, invites you to grab a chilled bottle of wine from the wine cooler. The open concept layout seamlessly integrates the kitchen, dining room, and living room, offering ample space to entertain friends and family Enjoy a breathtaking view from the 'balcony, where you can witness the beauty of changing seasons. Both bedrooms boast large windows that provide a liberating sense of space as the sun gently wakes you each morning Hardwood floors, ,smooth ceilings, and modem, dimmable selectable potlights enhance the unit's ambiance. Inside, 'you'll find a pantry with lights, a spacious laundry area, a wheelchair-accessible bathroom with a glass shower, and a walk-in closet, making this the perfect choice for living in Guelph's thriving south end. The unit includes an underground parking spot, which is 1.5 times the size of a regular spot, accommodating even large vehicles, along with a 4x6 locker. The condo complex offers fantastic amenities, including a virtual golf simulator, guest suite, fitness room, party room, and game in. Conveniently located near 3 shopping plazas and just 6 minutes from the 401, this condo offers a luxurious lifestyle. High-end furniture is also available for purchase (list available upon request). (id:54464)
N/s Hiawatha Avenue
Ridgeway, Ontario
Grab your plans and start building on this private lot in desirable Ridgeway. Municipal services are just south of this property but rural living is available with on-septic septic and water systems. Some newer homes in the area. Easy access to Hwy 3, Q.E.W. and the U.S. border. Enjoy all that quaint Ridgeway has to offer including unique eateries, boutique shops, farmer's markets and beautiful beaches! (id:54464)
3333 Jewell Avenue
Ridgeway, Ontario
Welcome Home! This Brand-New Two-bedroom, 2 Bathroom Bungalow Located on Jewell Ave In Ridgeway is Definitely A Gem. You Will Love the Open-Concept Design Which Is Ideal for Entertaining Family and Friends. The Entrance Way Welcomes You To Hardwood Flooring Throughout and Multiple Large Windows That Bring In The Natural Light. Recessed Lighting Throughout The Home Adds To The Warmth Of The Space. The Large Eat-in Kitchen Is Tastefully Designed With Subway Tile Backsplash, Ample Cupboard Space and Beautiful Quartz Countertops. The Main Floor Has A Two Piece Bath Located Off The Kitchen And A Four-Piece Bath Just Outside The Bedrooms. The Basement Is Insulated and Ready To Be Finished. The Home Features Two Decks,Three Entranceways And A Great Yard. You Found Your Gem on Jewell! Close to Crystal Beach and Ridgeway. (id:54464)
30 - 30 1/2 Division Street
St. Catharines, Ontario
30 Division & 30 1/2 Division being sold together. Two renovated Triplexes available now. Upgrades include new flooring , new kitchens, new appliances. This is not your standard multi res. home, both homes have been renovated with care and attention to detail. Come experience a care free income generating property. 30 1/2 Division rents - $1800.00 main level , $1600.00 upper level, $1250.00 lower level (recently vacant). 30 Division rents - $1800.00 main level , $1600.00 upper level, $1250.00 lower level (recently vacant). Current Yearly rental income (not including the two vacant bachelor units) is 82,800$ . Additional features include 2 hydro meters on each home, updated HVAC equipment, updated electrical, updated plumbing. (id:54464)
4 Merritt Circle
Niagara-On-The-Lake, Ontario
If your looking for a 2 family set up in a amazing neighborhood look no further. Welcome to this hidden gem nestled in the heart of beautiful Niagara On The Lake. This charming home, in need of a little tender loving care, presents a fantastic opportunity for renovation enthusiasts, investors, or anyone looking to add their personal touch to their new abode This home is in need of someone to complete the initial reno. Over a 1/2 acre in Garrison Village on a quiet circle. Over 2000sqft on main floor 3 large bed rms 2 bath rms. The lower level has over sized windows bright and cheery u do not feel like ur in a basement also offering 2000 sqft. 3 bed rms 2 bath rms tons of potential in this custom built home. Over sized double car garage. In ground swimming pool and pool house. (id:54464)
143 Humboldt Parkway
Port Colborne, Ontario
Welcome to 143 Humboldt Parkway in Port Colborne—a move-in ready residence with a variety of modern upgrades. Perfect for growing families or first-time buyers, this home offers a blend of style and functionality in a desirable community. Key Features: 1. Roof & Siding: New steel roof and vinyl siding for durability and curb appeal. 2. Privacy: Adjoining city-owned empty lot offers enhanced privacy. 3. Flooring: First-floor features new luxury vinyl plank flooring, suited for everyday living. 4. Kitchen & Bathroom: Updated and functional spaces perfectly suited for busy family life. 5. Main Floor Bedroom: Offers added convenience. 6. Upstairs: Offers two large bedrooms with new carpeting throughout. 7. Rear Deck: Newly installed rear deck perfect for outdoor gatherings and entertaining. 8. Energy Efficiency: New high-efficiency furnace contributes to the property's overall energy savings. Don't miss this solid opportunity in Port Colborne. Schedule your viewing today! Immediate possession available. Offers welcome anytime. (id:54464)
4172 Linden Avenue
Campden, Ontario
Build your dream home on this quiet beautiful one way street located in the Hamlet of Campden and only minutes away from the Village of Vineland and the Town of Beamsville. This 42.15ft x 110ft. residential building lot, is currently being severed and should be ready to be built on in 60-90 days! Municipal sewers, hydro and gas are available at the lot line. This beautiful area still has that 'country' feel but is close to all amenities making it a desirable and fantastic location. Taxes to be determined. PIN & ARN to be determined when severance and title can be transferred. (id:54464)
4178 Fly Road
Campden, Ontario
Build your dream home on this quiet beautiful one way street located in the Hamlet of Campden and only minutes away from the Village of Vineland and the Town of Beamsville. This residential building lot with 63' of frontage is currently being severed and should be ready to be built on in 2023! Municipal sewers, hydro and gas are available at the lot line. This beautiful area still has that 'country' feel but is close to all amenities making it a desirable and fantastic location. Taxes to be determined. PIN & ARN to be determined when severance and title can be transferred. (id:54464)
4180 Linden Avenue
Campden, Ontario
Build your dream home on this quiet beautiful one way street located in the Hamlet of Campden and only minutes away from the Village of Vineland and the Town of Beamsville. This 42.15ft x 109ft. residential building lot, is currently being severed and should be ready to be built on in 60-90 days! Municipal sewers, hydro and gas are available at the lot line. This beautiful area still has that 'country' feel but is close to all amenities making it a desirable and fantastic location. Taxes to be determined. PIN & ARN to be determined when severance and title can be transferred. (id:54464)
195 Lincoln Street
Welland, Ontario
195 Lincoln St in the beautiful City of Welland has a lot to offer...starting off with being an affordable family home or investment property. This 2 story townhome is located just steps away from the recreational canal that offers, walking/biking trails. kayaking, paddle boarding, skate park, shopping and easy highway access, great schools, hospital and arena. The home itself has 1 and 1/2 baths (main updated in 2022), kitchen 10 years ago, windows, upstairs flooring, roof in 2018, large shed and RV or camper trailer parking area! Current tenant is long term and wishes to stay, but is currently on a month to month lease. (id:54464)
4188 Linden Avenue
Campden, Ontario
Build your dream home on this quiet beautiful one way street located in the Hamlet of Campden and only minutes away from the Village of Vineland and the Town of Beamsville. This 43.76ft x 109.5ft. residential building lot, is currently being severed and should be ready to be built on in 2023! Municipal sewers, hydro and gas are available at the lot line. This beautiful area still has that 'country' feel but is close to all amenities making it a desirable and fantastic location. Taxes to be determined. PIN & ARN to be determined when severance and title can be transferred. (id:54464)
4913 Flynn Court
Niagara Falls, Ontario
Looking to get into the market at an affordable price, live in a location within walking distance to one of most attraction rich areas of Niagara, including the breathtaking majesty of Niagara River and Falls, on a street with plenty of privacy and in a home that has the potential to be made into something special with a little TLC or custom updating? Then 4913 Flynn Court is the home for you! Character plus. Located on a dead end street, just a block from a large park, AJ McKinley and similarly an elementary public school, Simcoe Street, this home will appeal to many a living situation. A great starter home, investment property or for someone looking to downsize. To begin, you enter into a lovely little enclosed Sun Porch, then into the main floor primary living space, where you'll find a sizable Living Room, Dining Room, Bedroom, 4-Piece Bath and an endearing Kitchen. Rich dark wood door and window frames that appear to be original, complement the ambience of the interior and exterior. In the upper level, there's an abundant main space, as well as a secondary space. The main area is currently being a used as the Master, but which could accommodate many a possibility alternatively: a home Office, an inspiring Art Studio etc. Enter into the rear yard that exudes charm. Lots of greenery to maintain the feeling of seclusion and peacefulness and a nice stone patio amidst, for a sitting area. Come take a look and envision the bewitching property potential that could be yours. A lovely cottage feel with everything right at your fingertips! *Pictures are from a previous listing as this property is currently tenanted and pictures were prevented. (id:54464)
278 Vine Street
St. Catharines, Ontario
Vacant Land .75 Acre North St.Catharines , to be severed from main parcel 278 Vine Street at Buyers expense. Excellent development potential. Call Brokerage Listing Realtor for further details. (id:54464)
76 Sixth Street
Welland, Ontario
LOCATED JUST STEPS FROM WELLAND HOSPITAL, THIS SINGLE-FAMILY HOME OFFERS THE PERFECT MIX OF ACCESSIBILITY AND COMFORT. WITH A BEDROOM ON THE MAIN FLOOR AND AN ADDITIONAL LOFT BEDROOM, THE HOME IS WELL-SUITED FOR VARIOUS LIFESTYLES AND NEEDS. THE OPEN LIVING SPACE INVITES GATHERINGS AND EVERYDAY LIVING WHILE THE LOCATION ENSURES YOU'RE NEVER FAR FROM A STROLL BY THE CANAL. IT'S A PROPERTY THAT PUTS YOU IN THE CENTER OF WELLAND'S CONVENIENCES, WITH A LAYOUT THAT ADAPTS TO YOUR LIFE'S PACE. (id:54464)
24 Bascary Crescent
St. Catharines, Ontario
This stunning 4-bedroom home, situated in the desirable Western Hill neighborhood, is a must-see for any prospective homebuyer. With a spacious layout spanning 2300 square feet, this property offers ample room for comfortable living. As you enter, you'll immediately notice the many updates that have been made throughout the home. The main floor features a well-designed layout, with a large family room and a formal dining room, perfect for entertaining guests. The living room is enhanced by a cozy wood fireplace, creating a warm and inviting atmosphere. The kitchen boasts gorgeous granite countertops, providing style and functionality. There is plenty of counter space for meal preparation, as well as ample storage for your kitchen essentials. Whether you love cooking elaborate meals or simply enjoy spending time in the kitchen, this space is sure to impress. Upstairs, you'll find four generously sized bedrooms, providing ample room for your family or guests. The primary bedroom includes a walk-in closet and an updated ensuite bathroom. Additionally, this home offers a partially finished rec room, providing a versatile space that can be adapted to suit your needs. The fenced-in yard, complete with a deck, is perfect for outdoor gatherings and relaxation. The covered front porch adds charm to the exterior, providing a welcoming entrance for residents and guests. Recent updates include a 50-year roof with energy saving solar powered vents and a transferable warranty, attic insulation, gutters, a new furnace, new skylight, garage door opener, updated central air conditioning, and updated bathrooms and all freshly painted throughout. The exterior has also been professionally landscaped, enhancing the curb appeal of the property. Convenience is key with this home, as it is located just minutes away from shopping centers and major highways. With numerous schools and parks nearby, you'll have plenty of options for recreational activities and educational opportunities. (id:54464)
452 Ferndale Lot 1 Avenue
Fort Erie, Ontario
Introducing the opportunity to own a piece of land in the desirable neighborhood of Crescent Park. This spectacular 42 by 110 lot is an investor's dream, boasting a prime location just a short walk away from the beach and all the local amenities. Here, you'll find countless opportunities to enjoy the outdoors, with parks, hiking and biking trails, and beaches all just a stone's throw away. (id:54464)
452 Ferndale Lot 0 Avenue
Fort Erie, Ontario
Situated in the highly sought after neighborhood of Crescent Park, this 42.5 by 110 lot is a rare gem waiting for its new owner. Nestled just a stone’s throw away from the beautiful white sand beaches, this land is the perfect location to build your dream home or investment property. Everyday living will feel like vacation with all the amenities you could want in close proximity, including restaurants, shops, parks and much more. Let this land be the canvas to your next chapter. (id:54464)
1126 Line 8 Road
Niagara-On-The-Lake, Ontario
This 10.23-acre property offers a unique opportunity to live and work in beautiful Niagara-on-the-Lake. Situated near the Niagara River Parkway and nestled in the heart of Niagara Wine Country, this property can enjoy all the amenities and prestige that historic N-O-T-L has to offer. Enjoy the peaceful serenity of rural Niagara while minutes from city centres and exceptional restaurants, schools, and parks. Only 10 km's from the Queenston-Lewiston Bridge and close to the Q.E.W. Highway for easy access to Hamilton/Toronto. This picturesque site is improved with a commercial greenhouse facility, two residential dwellings with separate driveways, plus an additional barn/garage. The greenhouse consists of 144,324 sq.ft. of double poly, gutter connected ranges currently utilized for year-round production (14’/15’ height). Greenhouse heating consists of gas-fired boiler heating and suspended gas-fired heating units. Other greenhouse features include LED lights, three large coolers, and one generator. The greenhouse was built in stages, commencing in 1994, with additional square footage added in 1997, 2001, and 2008. The main residential dwelling was constructed in 2001 and offers 2,140 sq.ft. of living space with 4+1 bedrooms and 2+1 bathrooms. The second dwelling offers 850 sq.ft. of living area and was constructed in 1955. Available services include municipal water and natural gas. Niagara is known for award-winning agriculture businesses including greenhouses that specialize in fresh flowers, fruit, and vegetables. (id:54464)
845 Burwell Street
Fort Erie, Ontario
Rare find anymore to have a 49 ft lot with no rear neighbours....As you step inside, you are greeted by a light-filled, open space that seamlessly integrates the living room, dining area, and kitchen. Complete with hardwood floors throughout, the interior is bathed in natural light streaming through large windows, creating a warm and inviting atmosphere. The open kitchen boasts a large central island, topped with sleek quartz. Enjoy the freedom of an open floor plan that seamlessly connects the living, dining, and kitchen areas. The master bedroom is designed to make the most of its spacious layout with twin closets and a 4 piece ensuite. with large double vanity. The second bedroom is designed as a versatile space. It can serve as a guest room, a home office, or a cozy den. A 4 piece bathroom on the main level and another 4 piece bathroom in the basement. Outside in the backyard the covered deck boasts a spacious layout, accommodating a variety of seating arrangements. A two-car garage with two seperate remotes, is a well-organized and secure space designed to provide convenience and protection for your vehicles. (id:54464)
120 Vineberg Drive Unit# 17
Hamilton, Ontario
Welcome to 120 Vineberg Drive unit#17 executive townhome in Chappel Estates boosting close to 1900 sqf above grade living space which is rare to find. The perfectly laid out open concept floor plan includes a den, 2-piece bathroom, large closet, spacious living room, oversized island and L-shaped kitchen with plenty of cabinet space featuring granite counter and modern cabinetry. The kitchen is conveniently open to the living room and gets plenty of natural light throughout the day. The second level has four well-sized bedrooms for your growing family with large closets, his and hers sink with stand-up shower in the primary room, 4-piece shared washroom. The basement is not finished but great layout with no rental equipment and can be completed to your liking. The backyard is ready to be transformed into your backyard oasis with no rear neighbours and exceptional sunset views when entertaining. The neighbourhood is perfect with everything you need a short distance away. This home is ready for creative touch to make it yours. (id:54464)
31 Metcalfe Street
Thorold, Ontario
Central Thorold, walk to schools, downtown, shopping. Close to HWY 58, 406 and Tunnel to Niagara Falls. 3 Bedroom Bungalow on a big lot. Huge covered attached back porch(concrete floor). Single car garage. Big concrete driveway, double wide. Perfect starter or flip or re-construct on this sizable lot. (id:54464)
397 Barrick Road
Port Colborne, Ontario
Welcome to your dream home! This meticulously maintained bungalow offers the perfect blend of spaciousness and cozy comfort. Situated in a serene neighborhood, this property is a true gem waiting for its new owners. Key Features: Size: With a generous 2300 square feet of living space, this bungalow provides ample room for all your lifestyle needs. Bedrooms: This home boasts 3 spacious bedrooms on the main level, plus an additional bedroom in the finished basement, offering versatility for growing families, guests, or a home office. Bathrooms: There are 2 full bathrooms and 2 half bathrooms, including an ensuite in the primary bedroom for your convenience. Living Spaces: Enjoy the open-concept living and dining area, perfect for entertaining family and friends. Cozy up by the fireplace in the living room during chilly evenings. Kitchen: The well-appointed kitchen features modern appliances, plenty of counter space, and a breakfast bar for casual dining. Backyard Oasis: A gorgeous entertainment room opens to the back yard through sliding doors, giving you easy access to the on-ground pool, hot tub and deck. It also includes a 2 piece powder room offering convenience for guests going in and out of the house. Finished Basement: The fully finished basement adds extra living space and includes a spacious rec room, bedroom, storage areas and space for a second kitchen. Additional Features: Hardwood floors, single-car garage, main floor laundry room in the primary suite for added convenience, newly renovated primary suite, entertainment room, and both bathrooms Location: Conveniently located in a family-friendly neighborhood, this home is close to parks, schools, shopping centers, and major transit routes. You'll love the peace and quiet of this community while still being just minutes away from all the amenities you need. Your new beginning starts here! (id:54464)
41779 Mill Race Road
Wainfleet, Ontario
This Beautiful 1.7 acre Estate Home on the prestigious Mill Race across from the Welland river is immaculate, with attention to detail evident the moment you arrive. Two covered patios to enjoy the peaceful surroundings! Nothing to do here, but move in & enjoy this home thanks to the owners meticulous care! Not often do you get natural gas & high speed internet in the country! This 2012 MABO custom built stone home, featured in MABO's On-Line Custom Home Design Gallery is over 3100 sqft above grade boasting 5 spacious bedrooms, 4 full baths (3 ensuites), extensive landscaping, large paved & concrete edged driveway & walkways as well as an oversized 3 car garage. The North end of the home has an in-law/granny suite with it's own entrance, a large bedroom/sitting area overlooking (O/L) the backyard, 4 pc ensuite with heated floors, large closet & linen closet. The open concept family room & kitchen is the perfect informal gathering area with a gas fireplace, breakfast eating area &patio door to the back covered porch. Every counter surface in the home is stone, including the laundry room with a 2nd dishwasher built-in. The kitchen has a gorgeous backsplash, eating island, expansive counter space & pantry! The formal living room has a custom fireplace surround with cathedral ceilings & a wall of glass O/L the back yard with patio doors for access. There is also a formal dining room & hardwood floors throughout the home. The principal suite is spacious with sitting area/bay window, walk-in closet, 5 pc ensuite w/heated floors &huge tiled shower. A guest suite w/ vaulted ceilings & ensuite O/L the front yard. Bonus hot tub hook-up installed. Expansive full bsmt has separate stairs from garage, oversized windows, bath rough-in & high ceilings. Only minutes from the quaint hamlet of Wainfleet, less than 15 min to several surrounding communities of Fonthill, Welland & Port Colborne with beautiful Lake Erie beaches & an easy drive to the QEW. (id:54464)
126 Westchester Crescent
St. Catharines, Ontario
Welcome to 126 Westchester Cres. Conveniently located seconds away from hwy 406, downtown St. Catharines, and bus stop right outside the front door. This property is an excellent opportunity with lots of possibilities, including a potential investment or to live in as-is. Completely painted on the main floor. 2 bedrooms on the main floor (one of which can fit a king size bed). A large recently refreshed kitchen. The living room and hallway has freshly refinished original hardwood flooring. The living room also has new pot-lighting and ample power supply (2022). The main 4 piece bathroom was recently refreshed. The basement is mostly finished with good ceiling height, a rough kitchenette set-up, a large rec-room, a workbench area, and a storage area. The backyard has a concrete patio and lots of grass space. The garage has power and there are additional parking spaces for trailers or extra cars. New roof and attic insulation to R-60 in 2021. (id:54464)
3 Lee Ann Place
St. Catharines, Ontario
Sunnyside Subdivision Showstopper! This totally renovated ranch style bungalow offers over 2000 sq. ft. of elegance and comfort. Designed for the home owner who wants that stylish look but prefers to live in an established, exclusive north end neighbourhood. One floor living with 4 bedrooms above grade and numerous bathrooms make this perfect for the large family or overnight guests. Inside offers an open concept kitchen, living room and dining area. Kitchen offers Quartz counters and is designed with maximum storage & convenience in mind. The main level has 3.5 bathrooms all done with stylish upscale tile work, an extra 2 piece bathroom is located downstairs near the laundry and family room. Primary bedroom is located at the back of the house with pool view from 2 huge windows & access from the sliding glass doors. Your bedroom suite has an alcove for a dressing table, full ensuite with double sized shower & walk in closet with designer organized shelving, drawers & wardrobe. The double garage has a door leading to the backyard & pool plus a door into the house that leads to the powder room. Easy access for swimmers or just entertaining in the fully fenced backyard. Outside entry can also be accessed from the hallway, dining room patio doors and the primary bedroom. Other features are: a woodburning fireplace, engineered hardwood floors throughout main level, LED lighting, new quality casement windows, custom window coverings, luxury vinyl plank flooring in lower level, Fisher & Paykel kitchen appliances, Whirlpool laundry appliances, new tankless water heater, rubber surface pool deck covering, large inground pool with a new pool pump, new fence, new breaker panel, interconnecting smoke detectors, new roof shingles, 2023 furnace & central air & more. Don't settle for less, this like new sprawling ranch bungalow near the Walker's Trail checks off all wants and needs on the wish list. (id:54464)
417 Graham Avenue
Fort Erie, Ontario
Welcome to this beautiful, raised bungalow in a high demand location close to Waverly Beach/Park and Friendship trails. This home offers a spacious lot with frontage on both Graham and Argyll, giving you plenty of options for parking and access. The home has great curb appeal with a brick/aluminum exterior, large windows, and a multi-level deck overlooking the backyard oasis. You will love the inground concrete pool with concrete surround, fully fenced for privacy and safety. The backyard also features a 1 1/2 car detached garage with hydro, perfect for a workshop or storage. Inside, you will find a bright and open living room, and kitchen area with direct access to the deck. The kitchen offers plenty of cabinet and counter space. The main floor also has an oversized primary bedroom with a full double closet and direct access to the 4-piece bathroom. The lower level has a separate entrance from the backyard, making it ideal for an in-law suite or rental potential. It features a large rec room with a log burning fireplace, an additional bedroom, a 2-piece bathroom, and a laundry room. The home has been well maintained and updated with a newer roof (2019), furnace and central air (2022), eaves with leaf guard, and modern thermal windows throughout. Don't miss this opportunity to own this amazing property in a desirable neighborhood. Book your showing today! (id:54464)
1193 Pettit Road
Fort Erie, Ontario
BEAUTIFUL 1200 SQUARE FOOT BUNGALOW. 3+ BEDROOMS, 2 BATH, CHEFS KITCHEN WITH HUGE PANTRY. LOTS OF CUPBOARDS AND GRANITE COUNTERS. WALK OUT TO BACK DECK WITH SUNKEN HOT TUB AND ABOVE GROUND POOL. VAULTED CEILING IN LIVINGROOM WITH BIG WINDOW TO LET IN NATURAL LIGHT. HUGE PRIMARY BEDROOM WITH DOUBLE CLOSETS AND ENSUITE. WALK DOWNSTAIRS TO THE BASEMENT AND FIND A MASSIVE FAMILY ROOM WITH A WET BAR, ANOTHER BEDROOM, LAUNDRY ROOM AND A BONUS ROOM. BASEMENT ALSO HAS A ROUGH IN FOR ANOTHER BATHROOM AND A COLD ROOM. SO CLOSE TO SCHOOLS, PARKS, SHOPPING AND EASY HIGHWAY ACCESS. NOTHING TO DO BUT MOVE IN AND ENJOY WITH YOUR FAMILY! (id:54464)
4182 Fly Road
Campden, Ontario
Incredible price and opportunity for this Handyman Special in the thriving community of Campden! This property is in a Fantastic location as it is Situated in the Heart of wine country and only 10 minutes to Vineland, Beamsville, and the QEW. This is a very Unique Home as it was built over 100 years ago. The property boasts municipal sewers, and natural gas and 62.32 feet of frontage on Fly Road and approximately 100 feet of depth. This original home, built in 1900, offers 3 bedrooms, a balcony, and 1 full bathroom upstairs. The main floor offers an extra large livingroom, a large eat-in kitchen, main floor laundry and a large covered porch. This property is priced to sell and is being sold “as-is, where is” with no representation or warranty by the seller. Buyer to do due diligence. (id:54464)
3425 North Shore Drive
Ridgeway, Ontario
Nestled on the stunning shores of Lake Erie, this incredible waterfront property boasts a rare 71 feet of frontage and a staggering 266 feet of depth, offering ample space to create your very own oasis. The perfect canvas for your dream home or cottage, this property presents a once-in-a-lifetime opportunity to join an exclusive collection of some of the most coveted properties in the region. With municipal services conveniently available at the road, the possibilities for this stunning slice of paradise are endless. Imagine waking up to breathtaking views of the glistening lake each morning, spending your days lounging on your private beach, and watching the sunset over the water from your very own backyard. Whether you're looking for a permanent residence or a tranquil escape from the hustle and bustle of city life, this property offers the perfect balance of luxury and relaxation. Investing in life on the lake has never been more desirable, and opportunities like this one are few and far between. Act fast and secure your spot in this highly sought-after community before it's too late. With its unparalleled location and endless potential, this property is sure to exceed even your wildest expectations. Don't miss out on this rare chance to own a piece of paradise on Lake Erie – schedule your showing today and get ready to make your waterfront dreams a reality! (id:54464)
5967 Biamonte Crescent Unit# Upper Unit
Niagara Falls, Ontario
Welcome to family friendly Neighbourhood. This house is in close proximity to parks, schools, hospital, shopping and Niagara Falls Tourist Area. Meticulously maintained 2 Bedrooms 1 Bathroom. Tenant pays for ALL phone, cable, and Internet, PLUS 60% utilities. The upper unit Tenant is responsible for cutting the lawns and snow removing on the left hand side when you are facing the house. AAA tenants need only apply. Please include credit check, rental app. This is a non-smoking property. References required, letter of employment, first and last months rent. (id:54464)
5141 Oakwood Avenue
Beamsville, Ontario
Welcome to 5141 Oakwood Avenue, a meticulously cared-for family home nestled in a highly sought-after neighbourhood in Beamsville. Combining comfort and convenience, this home is an excellent choice for those who place a premium on safety, community, and quality of life. Key features that make this property exceptional include: 1. Prime Location: Enjoy a peaceful setting while staying conveniently close to all the essential amenities you need. 2. Spacious Lot: Featuring an existing deck, the deep backyard is perfect for social gatherings and additional outdoor activities or landscaping projects. 3. Ample Parking: With a long driveway and a double-car garage, you'll have plenty of space for vehicles as well as additional storage and security. 4. Spacious Bedrooms: The home's layout includes three comfortable bedrooms on the upper level. The master suite comes complete with an en-suite bathroom and walk-in closet. An extra bedroom in the finished basement adds flexibility. 5. Natural light: Light pours into the home, creating a warm and inviting atmosphere throughout the day. 6. Extended Living Space: The finished basement provides a cozy family room, perfect for both entertainment and relaxation. 7. Potential: A fourth bathroom in the basement is framed and roughed in. 8. Secure Investment: Situated in a desirable location, this property is not just a home but also a secure investment in a mature neighbourhood with long-term appeal. Don't miss the opportunity to make this perfect family home yours. Schedule a private showing today to experience everything that 5141 Oakwood Ave has to offer! (id:54464)
32 Edmund Street
St. Catharines, Ontario
In an up-and-coming pocket of Mid-town St. Catharines, sits this wonderful 2 storey home that has been totally renovated. This one of a kind 782 sq. ft. home is welcoming the moment you step inside. Fresh flooring, high ceilings and a opened UP wall (with header) to a very welcoming kitchen. Newly renovated cabinets and countertops are stylish and the breakfast island is perfect to keeping the conversations going. 3 beds UP with a updated bathroom, and down is clean, dry and you could certainly look to finish it. Outside, is low maintenance and the backyard is private with a beautiful tree canopy that will have you enjoying morning coffees or afternoon happy hours. With all the major stuff recently complete, you will be able to move in and explore the neighborhood. Commonly referred to as “ The Fitz” this area has a serious vibe going on with running crew, an amazing Parisian Café, public veggie gardens and splash pads. The local schools facilities are some of the best in the city. (id:54464)
514 Welland Avenue
St. Catharines, Ontario
Vacant land close to 14,000 sq ft of space available for lease In St Catharines. Just across the street from the Walmart at Bunting Rd and Welland Ave. (id:54464)
285 Geneva Street Unit# C3
St. Catharines, Ontario
THIS WELL-ESTABLISHED, PROFITABLE, FAMILY-ORIENTED BUSINESS WITH A LOYAL CLIENTELE IS LOCATED IN THE FOOD COURT OF THE FAIRVIEW MALL. PURCHASE OF THIS WELL-KNOWN, TURN-KEY OPERATION INCLUDES “RESTAURANT NAME AND CHATTELS This shopping mall is considered ONE OF THE TOP MALLS IN NIAGARA, with THE GO BUS STATION ON SITE. The GO Transit bus services are provided throughout the Greater Toronto and Hamilton Area (GTHA). This shopping mall provides lots of on-site parking and foot traffic from the surrounding mature community; Easy access to Hwy 406 and QEW. This rare opportunity includes goodwill; usage of traded fixtures including 6 ft +/- exhausting hood fans & suppression system, etc. A mature operation system is a great investment opportunity for new immigration & start-up business owners. Negotiable franchise fee payable; Inventory on initial purchase costs can be negotiated. The owner is willing to train and assist the new buyer and transfer the lease agreement. Don’t wait, be your own boss by stepping into this amazing opportunity. Skip all the headaches of starting a business from scratch, and follow your passion. Current monthly rent is $4690.23 including HST, lease expire Sep 30 2027. Franchise Purchase could be negotiable, call LA for more information. Purchase based on the Landlord’s approval. (id:54464)
495 York Road Unit# A
Niagara-On-The-Lake, Ontario
FANTASTIC OPPORTUNITY TO BE YOUR OWN BOSS IN THE HEART OF Niagara on The Lake. THIS WELL-ESTABLISHED RESTAURANT HAS A LOYAL CLIENTELE AND IS LOCATED IN A HIGH TRAFFIC & VISIBLE AREA. It is extremely close to the Outlet Collection at Niagara which features 100+ irresistible outlet brands. This outlet is considered ONE OF THE TOP MALLS IN NIAGARA. Imagine getting an established business this close to the mall which draws in 6-8 million visitors per year?? This is a TURN Key operation that is PROFITABLE AND FAMILY-ORIENTED. AN AMAZING OPPORTUNITY! LIVE, WORK, AND PROSPER IN NIAGARA. This mature operation is a great investment opportunity for new immigration & start-up business owners. Low franchise fee payable; plenty of on-site parking and lots of foot traffic from surrounding mature community. This rare opportunity includes goodwill; and chattels including exhaust hood fans & suppression systems etc. Inventory on initial purchase costs can be negotiated. The owner is willing to train and assist the new buyer and transfer the lease agreement. Don’t wait to step into this turn-key business. Skip all the headaches of starting a business from scratch! Current monthly rent is $2317.71+HST, lease expire Oct 31 2024. Franchise Purchase could be negotiable, call LA for more information. Purchase based on the Landlord’s approval. (id:54464)
341 St. Paul Street
St. Catharines, Ontario
Commercial/ Retail space available downtown St. Catharines. Large open retail space, with kitchenette and storage/ loading space. Basement is partially finished with lots of storage. There is a laneway in the rear for loading and unloading. Amazing architectural features and tons of character. (id:54464)
N/a Cook Lane
Wainfleet, Ontario
Just north of Morgan’s Point Conservation Area in Wainfleet and at the end of Cook Lane, this approximately half acre secluded lot is in close proximity to Lake Erie. Build your dream home and enjoy lake breezes from your front yard and forest views from your backyard. House located beside the lot (also for sale) has some services, which could assist in the development of this lot. Buyer to complete their own due diligence with the Municipality on this lot which is currently zoned RR1. (id:54464)
8321 Breadner Crescent
Niagara Falls, Ontario
Welcome to 8321 Breadner Crescent! Beautifully landscaped with pride of ownership very present. An excellent bungalow with attached garage with inside entry. it also has 2 full Bathrooms, 3 good size bedrooms, lots of kitchen counter space, new high end appliances, a large rec room in the basement, a rough-in in the basement gives in-law suite potential for a kitchenette, or wet-bar. There is plenty of storage space. The sliding glass doors in the dining area lead to the new interlock brick patio in the private backyard. Additionally, there is an insulated/powered out-building in the backyard that could be used for a workshop, studio, games-room, home office - or any number of things. There is a lot to love, so book you private tour today! (id:54464)
7711 Green Vista Gate Unit# 611
Niagara Falls, Ontario
LOWEST PRICED 2 BR, 2 BATH IN ENTIRE BUILDING WITH (OUTDOOR PARKING) GREAT 6TH FLOOR LOCATION, $2 MILLION TO $5 MILLION DOLLAR CONDOS ABOVE! (LOOKING FOR A DEAL?!!) NO HST! NIAGARA FALLS 1ST LUXURY 10 STORY HIGH-RISE CONDOMINIUM. SPECTACULAR VIEWS OF GOLF COURSE,NATURE & NIAGARA FALLS SKYLINE FROM PRIVATE GLASS BALCONY, 9 FT CEILINGS; GRANITE COUNTER-TOPS, BACK-SPLASH & ISLAND; HARDWOOD FLOORS, GLASS/TILE SHOWERS; 9 FT. FLOOR TO CEILING WINDOWS.VERY SPACIOUS PRIVATE LUXURY SUITE, 1 PARKING SPACE. INDOOR POOL, GYM, HOT TUB, SAUNA, YOGA, PARTY ROOM, CONCIERGE, THEATRE RM, GUEST SUITE, DOG SPA, UNDERGROUND PARKING, STORAGE LOCKER. 5 BRAND NEW APPLIANCES, FREE INTERNET ENJOY LIFE HERE-NO TRAFFIC, NO NOISE, JUST NATURE & VIEWS. GREAT INVESTMENT PROPERTY! (id:54464)
14 Pawling Street
St. Catharines, Ontario
Luxury & sophistication abound this Modern Lake House, professionally redesigned by Enrico DiRisio! Nestled between Lake Ontario & Martindale Pond and in the heart of Niagara’s most coveted lakeside neighbourhoods, beautiful Port Dalhousie. This stunning home was extensively renovated in 2022 with high-end finishes and designed with luxury in mind. With over 3,000 sq ft of finished living space, this 2 storey home boasts 4 bedrooms, 3.5 bathrooms, in-ground pool, and a fully finished basement with a separate entrance. Upon entering you are greeted by a dream of a chef’s kitchen featuring a beautiful 10ft Quartz countertop, Quartz backsplash, built-in appliances, custom hardware and finishes, and large sliding glass doors to the backyard. Flowing seamlessly to the bright dining area to the spacious living room with custom electric fireplace. A private office and 2pc power room finish off the main level. Upstairs the primary bedroom offers views of Lake Ontario, vaulted ceiling, and a spa like 4pc ensuite with walk-in glass shower and double sinks. 2 additional large bedrooms, another spa like 4pc bathroom, and laundry room with stacked washer and dryer round off the second level. The fully finished basement offers a bright and spacious rec room, exercise room, 3pc bathroom and another bedroom. The low maintenance backyard features an inground and walk-out from the basement. Located nearby to coffee shops, restaurants, and the marina, you will love this active lakeside community located approx. 25 minutes from Niagara-on-the-Lake and 1 hour from Toronto. (id:54464)
1861 Main Street E Unit# Upper
Hamilton, Ontario
Welcome to 1861 Main St E Located in the desirable east end of Hamilton & on the quiet side of Main street, with close proximity to various amenities, schools, highways, and more! This beautiful 2 bed upper unit has been fully updated, and with access to a fenced backyard, shared laundry, & a parking space, you have everything that you need to make it your new home! Tenant to pay 60% of utilities. (id:54464)
1861 Main Street E Unit# Lower
Hamilton, Ontario
Welcome to 1861 Main st e! Located in the desirable east end of Hamilton & on the quiet side of Main street, with close proximity to various amenities, schools, highways, and more! This beautiful 1 bed 1 bath lower unit has been fully updated, and is equipped with your own private entrance & shared laundry. Tenant to pay 40% of utilities. (id:54464)
1563 Thompson Road
Fort Erie, Ontario
Discover the perfect blend of living and business in this 1600 square foot multi-level home with a maintenance-free exterior. This spacious home features a huge kitchen and stunning cathedral ceilings that create a welcoming and airy atmosphere. With a newer roof and furnace, you can move in worry-free. But that's not all – included in the purchase price are two successful businesses! You'll have the opportunity to run a thriving window sales and installation business along with a framing business. Imagine the convenience of living and working at the same location. Additionally, there's a separate 1800 square foot shop on the property. This shop boasts a reception area, ample storage, and a workshop area. It's perfect for expanding your business or pursuing new ventures. Situated on a generous 100 x 320-foot lot, you'll have plenty of space for outdoor activities and future expansion. Don't miss this unique opportunity to have it all – a beautiful home, a successful business, and room to grow. (id:54464)
3033 Townline Road Unit# 407
Stevensville, Ontario
Welcome to unit 407 Cricket lane! This adult lifestyle community offers everything you may want including indoor/outdoor pools, Shuffleboard, Saunas, Club House, Tennis Courts and Weekly Activities! This home offers generous sized 2 bedroom with a fantastic sunroom! This home was recently renovated with modern finishes with new flooring, California shutters,4 piece bath with Walk-in Tub! Brand new furnace and A/C, siding 2016,, Roof 2015. Monthly fees are $741.00 per month and include land lease and taxes. This home has a parking for 3 cars + a golf cart on the concrete driveway. (id:54464)
1563 Thompson Road
Fort Erie, Ontario
Discover the perfect blend of living and business in this 1600 square foot multi-level home with a maintenance-free exterior. This spacious home features a huge kitchen and stunning cathedral ceilings that create a welcoming and airy atmosphere. With a newer roof and furnace, you can move in worry-free. But that's not all – included in the purchase price are two successful businesses! You'll have the opportunity to run a thriving window sales and installation business along with a framing business. Imagine the convenience of living and working at the same location. Additionally, there's a separate 1800 square foot shop on the property. This shop boasts a reception area, ample storage, and a workshop area. It's perfect for expanding your business or pursuing new ventures. Situated on a generous 100 x 320-foot lot, you'll have plenty of space for outdoor activities and future expansion. Don't miss this unique opportunity to have it all – a beautiful home, a successful business, and room to grow. (id:54464)


