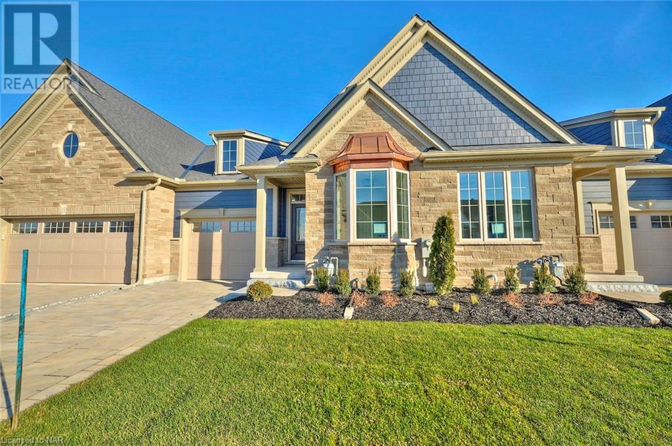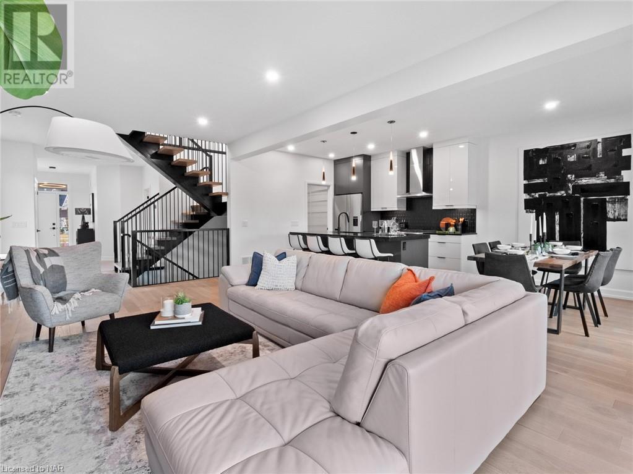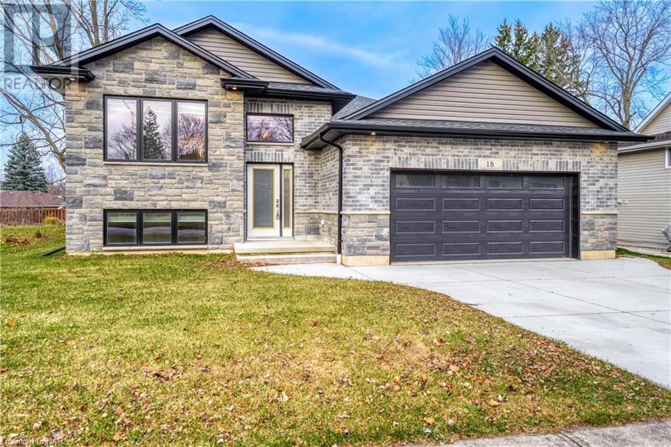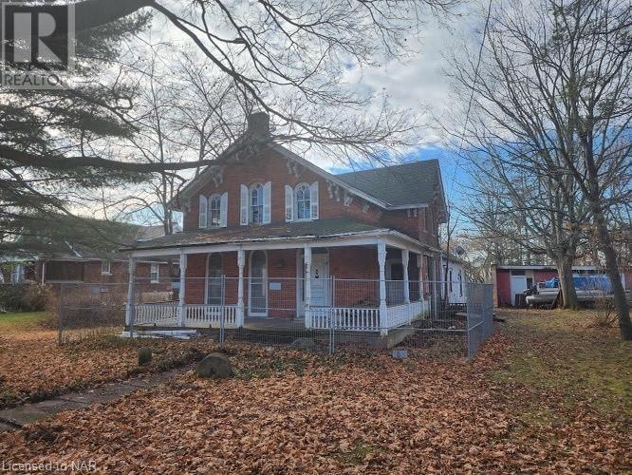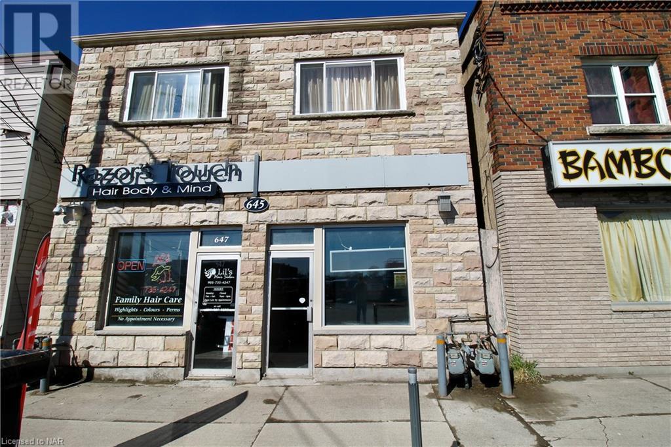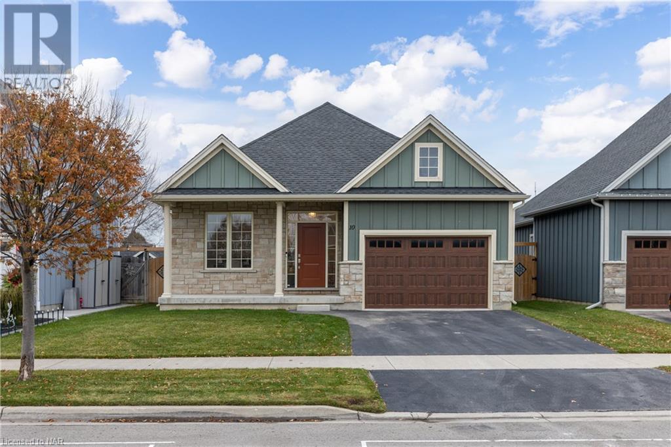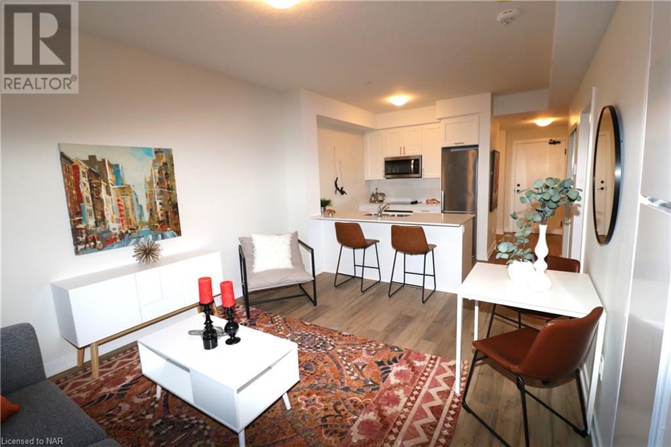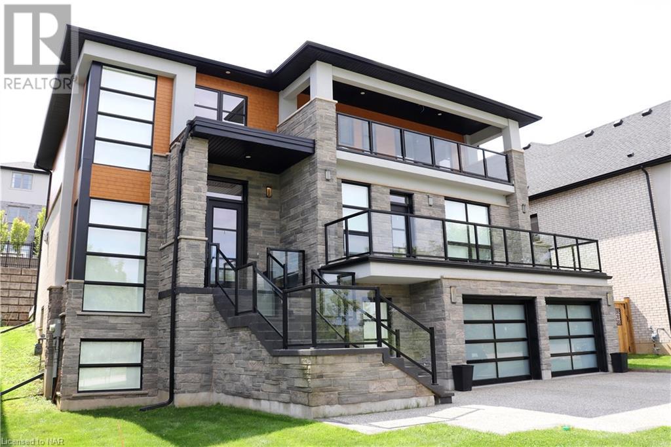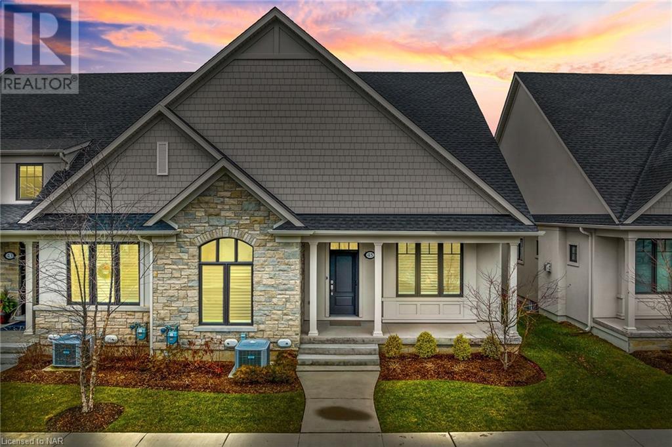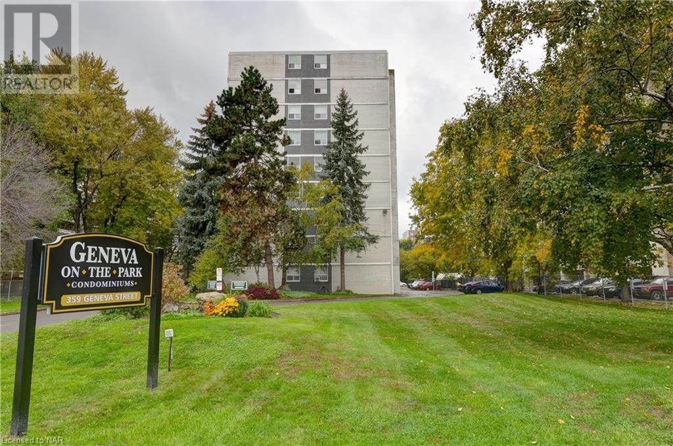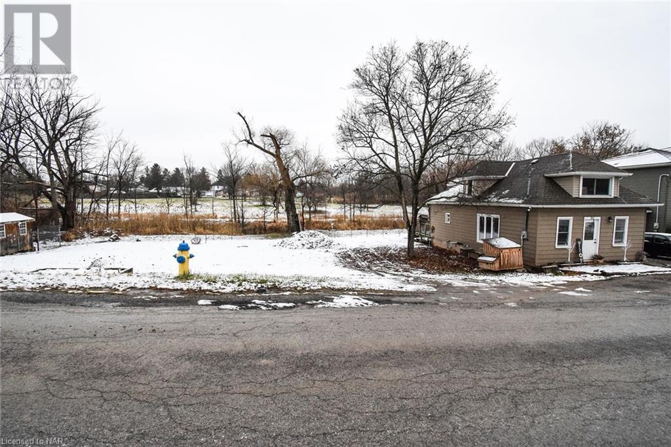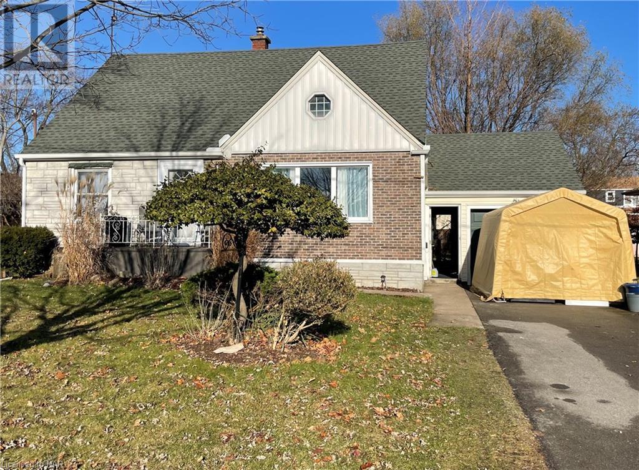3916 Mitchell Crescent
Stevensville, Ontario
Brand new, signature 2 bedroom, 2 bathroom freehold bungalow townhome in the desirable Black Creek area of Fort Erie! Experience life in a luxurious setting one minute from the beautiful Niagara River and the scenic Niagara Parkway’s walking, running and cycling trail. Premium quality exterior finishes combine Lafitt stone at the front of the home with James Hardie siding and shakes and James Hardie siding on the sides and rear, as well as a decorative copper roof over the front bay window. Interior quality finishes and features include grand 9’ main floor ceiling, taller 8’4” foundation height pour, engineered hardwood flooring in the hall and great room, 12”x24”ceramic floor tile, pot lights in the kitchen and great room, 3 new kitchen appliances (stainless steel Frigidaire french door fridge, gas stove, dishwasher) and main floor laundry room with new Electrolux front load washer and dryer in titanium colour. Luxurious kitchen with island features quartz countertop, crown moulding, valence trim & tiled backsplash. The primary bedroom has a beautiful 5pc bathroom with soaker tub and separate shower that leads to a large walk-in closet. The unfinished basement is a clean canvas with ample room for a future rec-room, office and 3pc bath. Outside you will find a rear covered deck, interlocking brick driveway, sodded front yard w/ garden plantings. HVAC system features a Carrier forced air gas high efficiency furnace, ERV and Carrier central air. Single car garage comes complete with automatic garage door opener. Located close to the QEW highway to Niagara Falls, Toronto or Fort Erie and the Peace Bridge to Buffalo. Nothing to do but move in and enjoy! Built by multi-award winning home builder Rinaldi Homes. (id:54464)
3955 Mitchell Crescent
Stevensville, Ontario
Brand new, signature 4-bedroom, 4-bathroom freehold semi-detached Gemini 2-storey home with no rear neighbours in the desirable Black Creek area of Fort Erie! Experience life in a luxurious setting one minute from the beautiful Niagara River and the scenic Niagara Parkway’s walking, running and cycling trail. Premium quality exterior finishes combine brick and stucco for a sleek, modern look. Interior finishes and features include a grand 9’ main floor ceiling, taller 8’4” foundation height pour, great room LED electric fireplace with boxed-out wall, quartz countertops in all bathrooms and great room sliding doors to the 10’x16’ rear covered deck. The chef’s kitchen features a quartz countertops, thicker 2.5” quartz kitchen island countertop, 4 counter stools, increased height of upper cabinets to ceiling, kitchen walk-in-pantry and new appliances (fridge/stove/dishwasher). Beautiful red oak wood mono stringer stairs with open risers go from the main to second floor with three bedrooms, 2 bathrooms and a laundry room with new washer and dryer. The primary bedroom has a walk-in closet and a spa-like 5pc ensuite bathroom with double sinks, tiled/glass shower with niche and soaker tub. The 2nd floor also includes bedroom #2 with a walk-in-closet linked to bedroom #3 by a 5pc ‘Jack & Jill’ ensuite privilege bathroom with double sinks. The finished basement includes a rec-room, 4th bedroom, a 3pc bathroom. HVAC system features a Carrier forced air gas high efficiency furnace, Ecobee smart thermostat and Carrier central air. New Build includes a front landscaping package, fully sodded yard, black chain link fence at back property line and an interlock 4-car driveway with pebble/curb separator leading to the double car garage. Located close to the QEW highway to Niagara Falls, Toronto or Fort Erie and the Peace Bridge to Buffalo. Nothing to do but move in and enjoy! This September when construction will be complete. Built by multi-award-winning home builder Rinaldi Homes. (id:54464)
18 Palace Street
Lambton Shores, Ontario
Introducing an irresistible opportunity to own this beautiful raised ranch on 18 Palace Street in Lambton Shores. This stunning property offers a sprawling open-concept main floor, three + two bedrooms and three full bathrooms. The fully finished basement features a spacious rec room, a cosy gas fireplace, a 5th bedroom or office, a 3pc bath, and laundry. It has over 2,562 square feet of living space, along with a two-tiered deck, a private backyard, a double-car garage, and a spacious driveway. This property offers ample room for comfort and convenience. Positioned in an excellent location, the home is in close proximity to the picturesque beaches of Lake Huron and exceptional golf courses, and is just a short drive from Sarnia, London, and Grand Bend; Schools, amenities, and highway access are just minutes away, making this an ideal place to call home. (id:54464)
477 Ridge Road N
Ridgeway, Ontario
Attention NOTL investors. Own your own unique heritage property in up and coming Ridgeway. This unique, Heritage home is ready for renovations to make your dream a reality. Multiple opportunities await, including Air B&B, multiple unit rentals, commercial business, or your Century Heritage dream home. This property is officially designated as Heritage. List of Heritage designated benefits can be provided. Initial stages of restauration have been started. No heating system on site, suitable cast iron radiators are included. Provisional plan is to demolish rear portion and replace and restore older original front portion but other options / proposals subject to town approval. Block garage to be removed. Property is conditional upon pending severance from adjoining lot. Lot with house is 71.3x 221.04. Taxes will be adjusted after severance and presently include the lot. . Please proceed into interior with caution. Quiet, quaint, well established preferred Ridgeway location. Lovely private yard with mature trees. Walk to downtown, restaurants, schools, churches. 10 min to U.S. border. Walk to friendship trail. 5 min. drive to beautiful Crystal Beach and several beaches. (id:54464)
645 King Street
Welland, Ontario
Commercial unit available for lease in Welland. Excellent storefront unit in a high traffic and rapidly growing area. Visible storefront with large display window for advertising. Exterior header signage area available. Easily accessible location via public transit (bus stop right in front of the building), by car (street parking available), or by walking (close proximity to neighbourhoods, hospital, and restaurants). There is two commercial units in this building, the adjoining tenant is currently a hair/beauty salon. Great layout of the unit, 650sqft with a front reception area, and three small offices/rooms (8ft x 8ft). Each room has a sink and space for medical bench or office desk & chairs. There is a full kitchenette equipped with fridge, sink and microwave. A full 4-piece bathroom also in the rear of the unit. Shared space also available between two commercial tenants - back entrance/storage & laundry machines. The unit is currently vacant and available immediately. Great potential for a variety of business usages - consulting office, counselling, book keeping, travel agency, brokerage, health and wellness, medical, tattoo parlour, nails studio, massage clinic, etc. Don't miss out on this amazing opportunity to start/expand business in a rapidly developing area! Net rent is $900/month, $50 TMI per month & utilities are billed separately. (id:54464)
10 Summerhayes Drive
Niagara-On-The-Lake, Ontario
An exquisite residence, nestled amidst Niagara's finest wineries and restaurants. This home showcases hardwood floors in main living areas, stainless steel appliances, quartz counters, and ample counter space for those aspiring to be the perfect gourmet cook. The spacious living room features a cozy gas fireplace with built in cabinetry. The main floor master bedroom large enough for a king size bed, includes a stunning glass shower in the ensuite. Additional highlights on the main level include a den and an attached garage with convenient inside entry, laundry room. The lower level leads to discover a family room, an additional bedroom, and another full bath and spacious storage. Don't miss the opportunity—call today to schedule your appointment! (id:54464)
600 North Service Road Unit# 214
Stoney Creek, Ontario
Be the first to live in this FULLY FURNISHED, stunning, 1 + den unit located in Como Condos where you'll find coastal modern living at it's finest. This unit features luxury vinyl plank flooring, quartz counter top in the bathroom & kitchen, including quartz backsplash, 9' ceilings, open concept, kitchen breakfast bar, built-in appliances, in-suite laundry, nice sized den and a balcony to relax on. One underground, exclusive, owned parking spot & locker included. You'll love the modern amenities of the building which includes a media room, party room, rooftop patio to relax, BBQ & entertain on, a community roof top garden & bicycle storage. Located between the QEW & Lake Ontario, close to the new future Go Station as well as shopping. Available immediately. All furniture supplied. Just bring your linens, dishes/cooking essentials and your personal belongings, then sit back and enjoy life at Como Condos. First & last month rent deposit, Full credit report & job letter required. (id:54464)
78 Hickory Avenue
Niagara-On-The-Lake, Ontario
Newer Luxury Modern Mansion! Amongst the Finest Homes in St. David's, Top Of the Line Quality with the Best Finishes! 5200 SQFT of Total Finish High End Living Area. Soaring Ceilings Unique Open Concept, State of The Art Modern Enormous Luxury Kitchen, Granite Counter Tops & Waterfall Island, Quality Backsplash, Stainless Steel Top of the Line Appliances. Spacious Breakfast Area Overlooking Private Backyard Patio. All Closets Custom Designed, Two Balconies with Amazing Skyline & Nature Views. 20 ft Ceilings, Windows & Foyer to 4 Bedrooms Upstairs with 3 Full Bathrooms, Upstairs Laundry, Main Floor 5th Bedroom, Office Or Living Room. Full Professionally Finished Basement with Family Room, 5th Bathroom & Theatre Room/ Games Room sounded with Custom Designer Closets. You will be Impressed with this Amazing Family Home! The Best Price Home this size in this Luxury Home Subdivision ACT FAST! (id:54464)
45 Millpond Road
Niagara-On-The-Lake, Ontario
Welcome to 45 Millpond Road, a masterpiece built by Niagara's esteemed Blythwood Homes. This Energy Star certified residence is a showcase of modern living, featuring cutting-edge amenities and meticulous craftsmanship. Enjoy the luxury of a whole house water filtration system with a UV sterilizer, ensuring pristine water quality, and you’ll love the warmth of radiant heated floors in the family room and immerse yourself in the Sonos wireless sound system. The main floor is adorned with hardwood floors, and the custom kitchen, main floor bathrooms, pantry, laundry area, and lower level cabinets by Milestone Millworks showcase top-tier craftsmanship. Cambria quartz in the kitchen, main floor bathrooms & pantry, adding a touch of luxury. You’ll love the wall oven and induction cooktop. Experience convenience with a heated garage and a fireplace in the sunroom. The courtyard boasts an awning with remote control! The primary bathroom features a heated floor, offering a spa-like retreat. The primary bedroom features a walk-in closet. Cutting-edge technology permeates the home, featuring a UV sterilizer light in the furnace, electro-air HEPA air cleaner, sewer back-flow preventer, closets with door-activated lights, and USB plugs throughout. In the fully finished basement, discover a gym, home office, wet bar/coffee station, and an additional bedroom with a walk-in closet & bathroom. Dashwood vinyl windows and patio door - w transferable warranty. This residence, located in sought-after St. David's, is minutes from Old Town shops, restaurants, and theatres, steps from Ravine Winery & Restaurant. Don't miss the chance to make 45 Millpond Road your home and experience the best of NOTL lifestyle. (id:54464)
359 Geneva Street Unit# 1003
St. Catharines, Ontario
Welcome to Geneva on the Park. This spacious penthouse suite is centrally located and offers exceptional value, style, and convenience of condominium living. The main living area is bright and inviting with plenty of natural light. Enjoy your morning coffee on your private balcony with panoramic views of the cityscape and Lake Ontario. The suite also features a formal dining area, galley style kitchen and two generously sized bedrooms. There’s an abundance of in suite storage for those worried about downsizing. The building has had many updates including new elevators, updated decor in the lobby and hallways, newer lighting, main floor laundry facilities with new machines, mail room and a well kept, fenced, outdoor inground swimming pool. This is a great opportunity to own a prestigious penthouse unit in a well looked after building. Enjoy the convenience of being walking distance to major shopping areas, easy access to public transit, and the highway. (id:54464)
80 Bridge Street E
Thorold, Ontario
Welcome to the village of Port Robinson along the famous Welland Canal If you are looking for a quiet, secluded area with easy access to Welland, Thorold, Niagara Falls and St. Catharines then take the time to visit this little gem. This home is larger than it looks on the inside but the big draw is the huge lot. This irregular shaped piece of land offers over 158 feet of frontage at the street and over 167 feet at the back. The depth is over 37 feet on the west end and over 77 feet to the east. Lots of room to add on to the existing house or make a fresh start with a whole new dream home! Note - variance may be required as home is currently legal non-conforming (encroachment at lot line). Inside is big and bright. A large living room / dining room combination offers lots of room and potential. The kitchen is also large with lots of counter and cupboard space as well as main floor laundry. Very handy. Sliding doors off the kitchen lead to a deck and the back yard. The redone 4 pc bath is also on this floor. Upstairs find a large and welcoming primary bedroom with lots of windows. Off of this room is another room (currently used as children's bedroom) which is perfect as a den, office, workout space or nursery. You decide how best to utilize this space. There is a full block basement (unfished). Current owner is flexible on a closing date (but mush find next property). (id:54464)
28 Rosewood Avenue
Welland, Ontario
Welcome to 28 Rosewood Ave. A very spacious 4 bedroom 2.5 bath 1 1/2 storey home is a very desirable westside neighbourhood. Hardwood floors throughout and a fully refinished basement with tons of uses including a possible 5th bedroom. Private fenced backyard and an attached garage are a few more extras that make this a must see. (id:54464)


