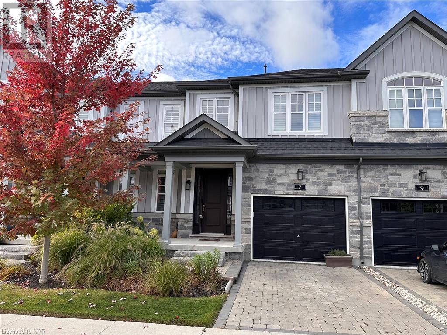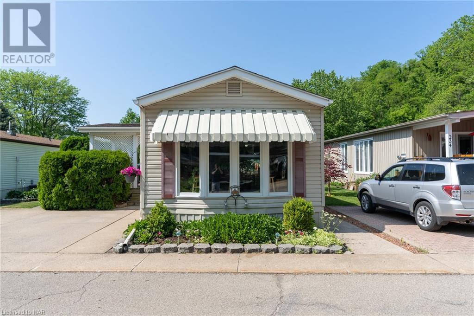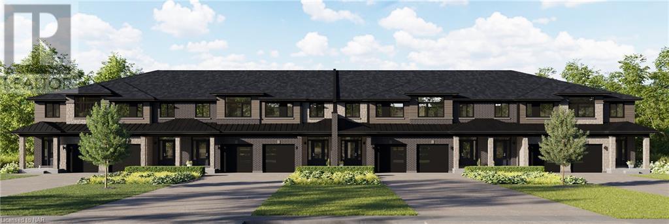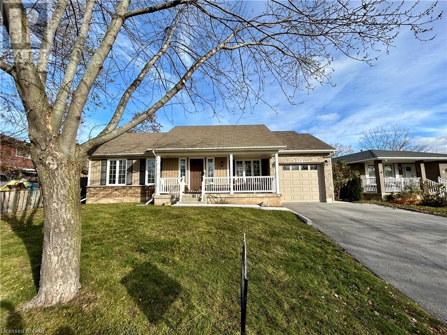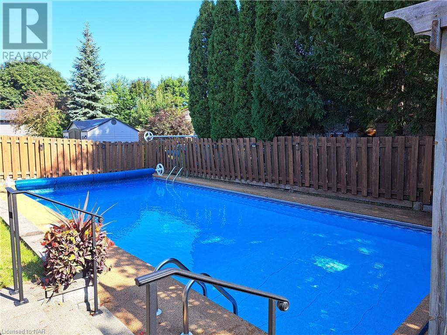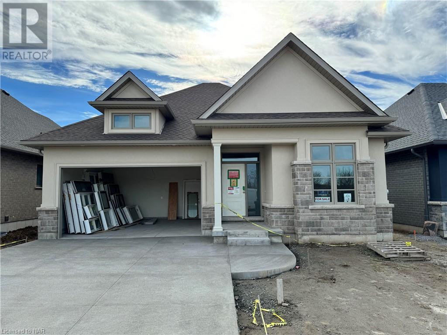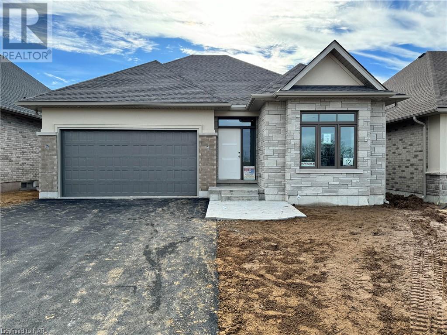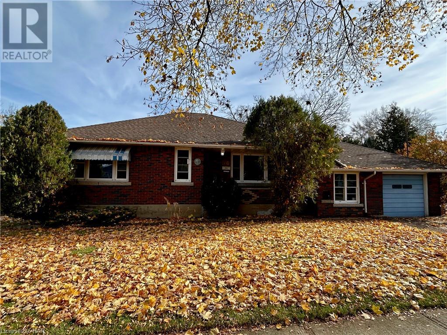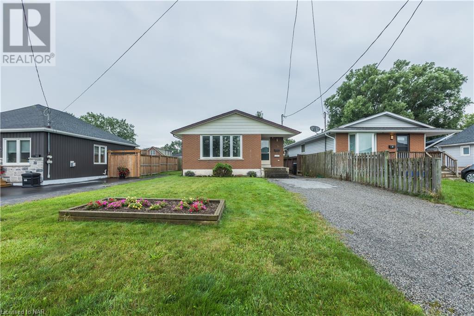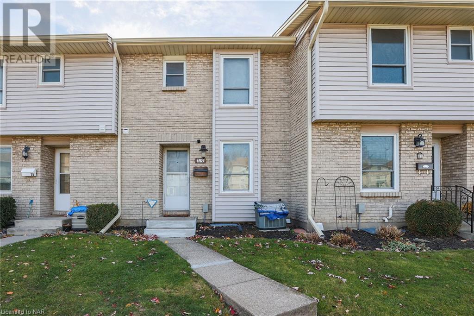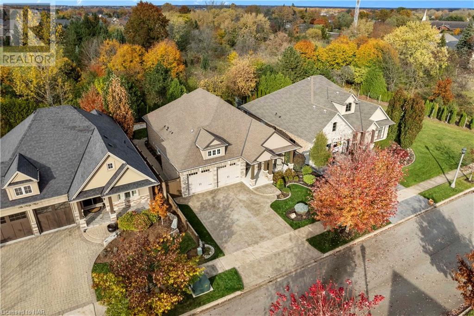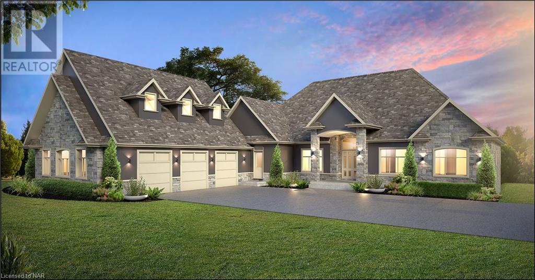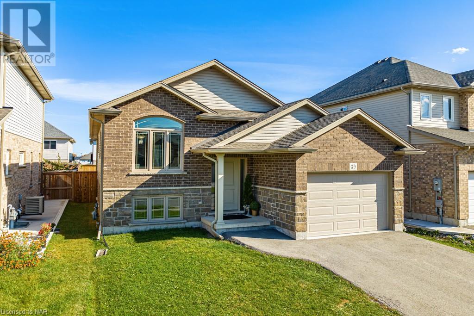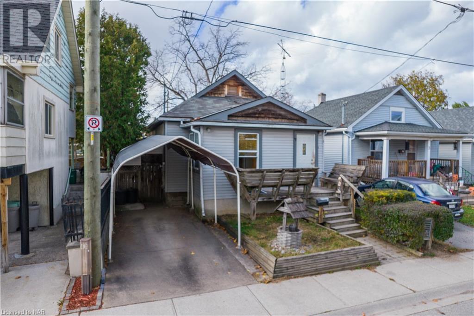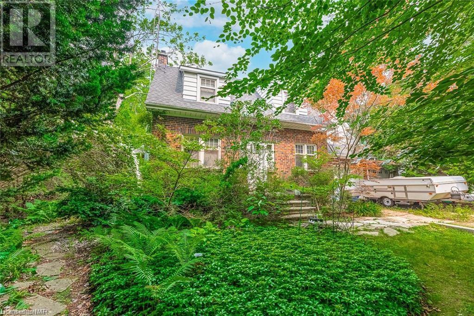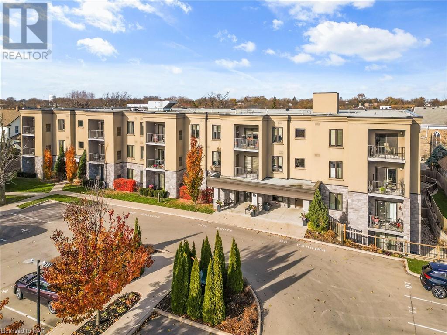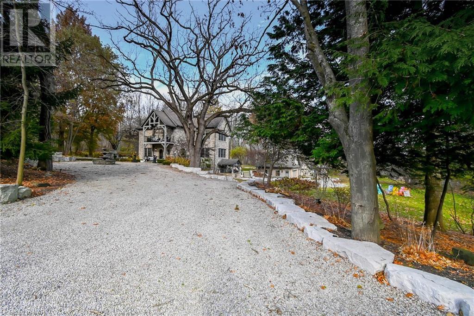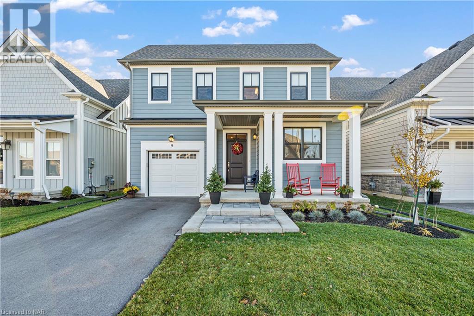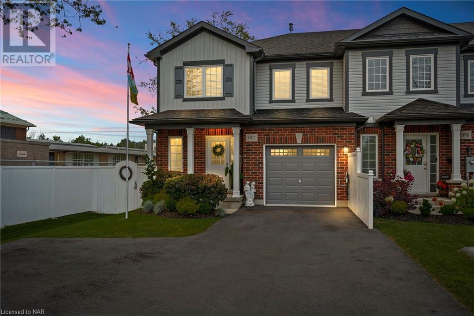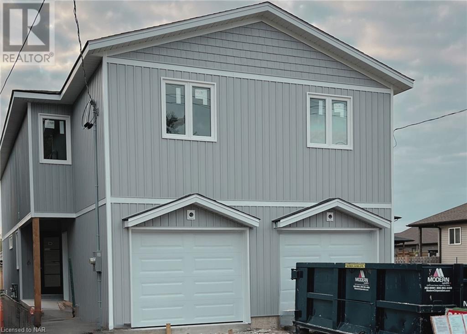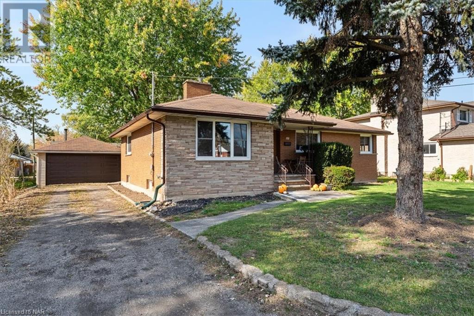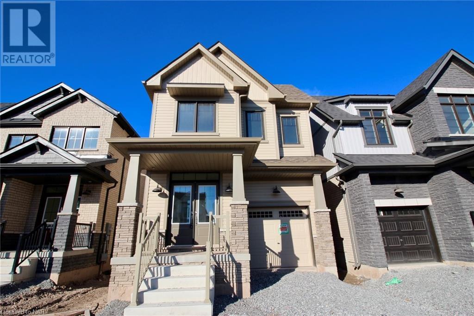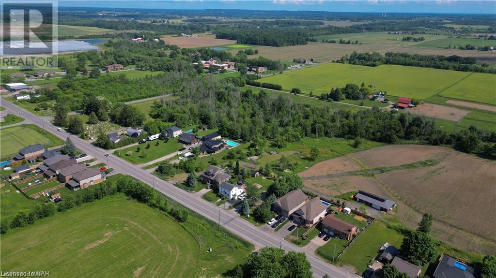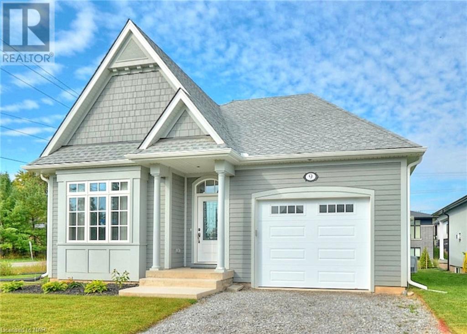7 Windsor Circle
Niagara-On-The-Lake, Ontario
Welcome to this attractive 2 storey townhome with fully finished basement in the town of Niagara-on-the-Lake. Situated in a quiet enclave of popular townhomes, is this spacious home. As you enter the home, there is a two piece washroom just off the foyer and beyond that, is the kitchen/dining/living room. The kitchen is well equipped with stainless steel appliances, lots of cabinets and quartz countertop. The patio door off the living room, leads to the patio and back yard. Upstairs, there are three good sized bedrooms, including a very spacious primary bedroom with large en-suite and walk-in closet. The family bathroom and laundry room are also located on the second floor. The basement level features a full bathroom and family room. (id:54464)
23 Four Mile Creek Road Unit# 236
Niagara-On-The-Lake, Ontario
Have you thought about downsizing to make your life more enjoyable and comfortable? Would you enjoy living within a community of peers that you can share good times as well as establish new lifetime friendships? Then welcome to Creekside Senior Estates located in exclusive St David's. This oversized 2 bedroom 1 bathroom modular unit is now available for you and your family to enjoy! This home boasts a very high amount of privacy and 2 large outdoor seating areas. And the caveat? You are literally 30 steps to the large outdoor pool! As I write this it is 32 degrees, so how amazing would that be RIGHT NOW?! This home also boasts superior location as in being near the end of a short dead end street so zero through traffic to contend with. This home has been lovingly cared for and welcomes its new family! (id:54464)
Lot 14 Lormont Boulevard
Stoney Creek, Ontario
To BE Built. Here's your chance to purchase a freehold townhome in sought after On the Ridge community on Stoney Creek Mountain. These exceptional townhomes have the option of a 3 or 4 bedroom plan option, 2.5 bathrooms, 9' ceilings & luxury vinyl plank flooring throughout main floor, open concept kitchen/living room/dining room, patio doors to a nice sized back yard, kitchen with quartz countertops, breakfast bar, an abundance of cabinets including extended uppers & dining area. Upstairs you'll find a primary bedroom with an large walk in closet & an ensuite with a tiled, glass door shower, second floor laundry, 4 pc main bathroom & 2 other generous sized bedrooms that also have walk-in closets. The basement is unfinished with a 3 pc rough-in. This fabulous home comes with an extensive bonus package which includes $5000 in decor to customize your home, smart suite home technology including front door lock, augmented home security with integrated doorbell camera, 3 swidget smart switches & convenient USB power plugs in kitchen & primary bedroom, smart thermostat, air conditioner, 12 x 24 tiles in bathrooms & laundry, 200 amp service & rough-in for future electric vehicle charging station along with other great upgrades include. Asphalt driveways & sod included. Possession is Fall-Winter 2024. Don't miss out on this great opportunity to live in this sought after community which is close to schools, highways & shopping. (id:54464)
6 Andrea Drive
St. Catharines, Ontario
15 years young, a bungalow like this, does not come around often. Steps to schools, parks, and walking trails. Welcome home to this 2+2 bedroom two bathroom bungalow with fully finished basement. Wonderful curb appeal and a beautiful covered front porch is what you see first. Open the front door to a welcoming foyer with open concept kitchen, dining, and living room. Patio doors off the dining room to fenced backyard. You’ll also fine 2 good size bedrooms, the primary featuring a walk-in closet and en suite privileges. Main floor laundry and walk-in pantry with garage access from house wraps up the main floor. Downstairs you’ll find a family room, 2 bedrooms with large closets and egress windows. Bright egress windows also found in the family room. Also featuring Extra storage rooms, and a cold cellar. Newer central air and furnace. Attached garage with insulated door and opener. Fenced backyard with pergola and storage shed. (id:54464)
57 Harcove Street
St. Catharines, Ontario
Located in a great residential area this 4 level back split offers approximately 1,800 square feet of finished living space ! 3+1 bedrooms, 2 bathrooms, a cozy family room and a separate lower level rec room. You'll be making summer time memories swimming in the in ground pool while entertaining guests on the patio. On the main level you'll find a functional eat-in kitchen, formal dining and living rooms with large windows for plenty of sunshine. Upstairs are 3 bedrooms all with good sized closet space and a beautifully renovated main bathroom. A few steps down to the lower level and you will find a cozy family room with natural gas fireplace, a 4th bedroom or office and a 3 piece bathroom with a shower. There's a convenient walk out from this level and plenty of sunshine through the good sized windows. This level has the potential to add a kitchenette to make a great in law suite ! Finishing the basement level is a rec room, cold storage, laundry and a utility/ workshop room. Located close to schools, shopping and highway access. The owners are including all appliances, window coverings , light fixtures and pool equipment. The double asphalt driveway can fit parking for 4-5 cars. Many upgrades to the home during the years including outdoor patio, 2 bay windows, roof shingles, upgraded hydro panel with breakers, Duraroc pool deck, asphalt driveway, flooring, iron fencing, windows, furnace, a/c unit , main bathroom remodel and downstairs shower (id:54464)
454 Old Course Trail
Welland, Ontario
Welcome to Riverside at Hunters Pointe! This exquisitely appointed bungalow is ready and waiting for you! Known as the Newburg Transitional design, this beautiful home offers 2 + 1bedrooms, 3 bathrooms, a full double car garage and upgrades galore. The main floor offers 9' ceilings, luxurious tile and engineered hardwood floors, large 2nd bedroom with its own ensuite, office, powder room, a stunning custom kitchen complete with quartz countertops & tiled backsplash, dining area, spacious living room with gas fireplace & access to the covered deck, separate laundry room and a gorgeous primary bedroom suite with walk in closet and a spa inspired ensuite bathroom. Travel down the wood staircase to find a large rec room with wet bar and another gas fireplace, a full 3 piece bathroom, the 3rd bedroom and plenty of storage/space for you to create an additional bedroom. Association fee of $262 per month provides you access to the private neighborhood amenities such as the indoor salt water pool, state of the art fitness centre, tennis courts, hot tub & sauna, games room, library, and banquet centre. Snow removal, grass cutting, an inground sprinkler system and a monitored security system are also included in the fee. Easy access to shopping, restaurants, the Welland Canal and highway 406 from this fabulous north Welland location. Life could not be easier at Hunters Pointe! Book your private showing today to experience the legendary luxury that Lucchetta Homes offers. (id:54464)
464 Old Course Trail
Welland, Ontario
Welcome to Riverside at Hunters Pointe! This exquisitely appointed bungalow is ready and waiting for you! Known as the Dundee Transitional design, this beautiful home offers 2+1 bedrooms, 3 bathrooms, a full double car garage and upgrades galore. The main floor offers 9' ceilings, luxurious tile and engineered hardwood floors, a spacious foyer, large 2nd bedroom, 4pc bathroom, a stunning custom kitchen complete with quartz countertops & tiled backsplash, dining area, spacious living room with gas fireplace & access to the covered patio, separate laundry room and a gorgeous primary bedroom suite with walk in closet and a spa inspired ensuite bathroom. Travel down the beautiful glass and wood staircase to find a large rec room and another gas fireplace, a full 3 piece bathroom, the 3rd bedroom and plenty of storage/space for you to create an additional bedroom. Association fee of $262 per month provides you access to the private neighborhood amenities such as the indoor salt water pool, state of the art fitness centre, tennis courts, hot tub & sauna, games room, library, and banquet centre. Snow removal, grass cutting, an inground sprinkler system and a monitored security system are also included in the fee. Easy access to shopping, restaurants, the Welland Canal and highway 406 from this fabulous north Welland location. Life could not be easier at Hunters Pointe! Book your private showing today to experience the legendary luxury that Lucchetta Homes offers. (id:54464)
70 Else Street
St. Catharines, Ontario
Presenting 70 Else St., a 2 Bedroom, 2 Bathroom solid brick bungalow situated on a quiet and mature street in the north end of St. Catharines. This home has been in the same family since 1954 and was built with the well-known craftsmanship from that great era in home-building. This home is ready to move into, but also has some great potential for increasing it's value by putting in some sweat-equity. This is a great opportunity to move into a coveted neighbourhood for a very affordable price! Come and have a look for yourself, you won't be sorry! (id:54464)
25 Huron Street
Welland, Ontario
ATTENTION INVESTORS AND FIRST TIME BUYERS. Welcome to beautiful Dain City. An excellent opportunity for first time buyers to own an affordable home in Dain City , a tight knit community with a longstanding reputation for having neighbourly residents, which is currently experiencing considerable growth and revitalization. All new flooring installed on the main floor. Convert the basement to a 1-2 bedroom unit to help supplement your mortgage payments. The layout is ideal for investors to potentially generate $3000-$3500/month by turning this home into a 3 bedroom upper and 2 bedroom lower unit with a small investment, the possibilities are endless. A desirable neighbourhood, nestled among several new buildings and a changing landscape, this well maintained bungalow offers 3 main floor bedrooms, an additional basement bedroom, 2 bathrooms and in-law potential with a separate side entrance to the basement. Windows have a 25% tint which helps to reduce cooling costs in the summer and adds additional privacy. A 30' X 10' heated workshop is a great space for the hobbyist to spend several hours escaping in their work. Surrounded by all of the natural beauty that Dain City has to offer, very close to The Welland Canal for scenic walks And The Recreational Canal, home to the Flat Water Centre, a great place to watch rowing competitions or spend the afternoon fishing on the banks of the canal. Construction of the new bridge has begun, providing easier access to Port Colborne and Nickel Beach. Recent updates include, new flooring throughout the entire main floor completed November 2023, split unit ductless heat A/C unit 2021, central air 2019. (id:54464)
242 Lakeport Road Unit# 39
St. Catharines, Ontario
This Lovely North End Townhome Near Port Dalhousie Offers Spacious & Low-Maintenance Living. With 3-Bedrooms, 2-Bathrooms, And A Basement With A Finished Rec Room & Office Area, There Is Plenty Of Room For The Family To Live Comfortably. The Main Floor Features A Serving Hatch From The Kitchen Providing A View Of The Dining Room & Sunken Living Room, A 2-Pc Bathroom, And Sliding Doors From The Living Room To The Private Back Patio - A Great Spot For Relaxing & BBQs - Winter BBQing Is Fun Too! Upstairs You Will Find 3 Good Size Bedrooms & A 4-Pc Bathroom With A Recently Updated Tub, Surround, Toilet & Sink. Private Front Parking. No Exterior Maintenance To Worry About Here, And Low Fees That Also Cover Water & Cable TV. A Really Convenient Location & A Nice Part Of Town. Near Shopping, Nice Parks, Great Schools, Transit & A Couple Mins To The QEW. (id:54464)
4 Tulip Tree Road
Niagara-On-The-Lake, Ontario
Welcome to your dream bungalow, nestled in St. David’s. Crafted in 2011 by esteemed builders Rinaldi Homes, 4 Tulip Tree Rd spans over 2000sqft of finished living space, complete with luxury touches and premium enhancements that offer peace of mind for years to come. Step inside to discover a formal dining area leading to an open-concept kitchen and living room. The kitchen, a masterpiece with a custom Elmwood Maple design, showcases a sizable granite island, built-in appliances, and elegant California shutters which are found throughout the home as well. Meanwhile, the living room features an oversized window offering comforting views of the private backyard, complemented by a cozy electric fireplace for the cooler days. The primary bedroom, discreetly situated on the main floor, presents a lavish 5+pc bathroom designed to give a spa-like experience, complete with a jetted tub, granite counters & double sinks. Additionally, the main level hosts a convenient laundry room featuring granite countertops, a deep laundry sink, and the mudroom leading to the attached double car garage. On the lower level, indulge in even more luxurious space—a gas fireplace, an extra bedroom with ample closet space, a 4pc bath, an office as well as the expansive rec room to offer versatility, serving as a potential home gym, a children's play area, or more. Concealed in this lower level are brand new, modern amenities: a new and owned on-demand hot water system, along with a Culligan WiFi Softener, Culligan Smart Reverse Osmosis system. Notably, a brand new AC system and furnace ensures peace of mind for years to come. Outside, revel on the covered deck/patio, recently upgraded with top-notch Trex Select composite material. The property's front and back irrigation system ensures effortless and well-maintained yards, perfect for low maintenance living. This inviting home is ideally located near wineries, golf courses, Old Town NOTL, highways, and more—welcome home! (id:54464)
Lot 3 Michener Road
Sherkston, Ontario
*TO BE BUILT* Build your Custom Country dream bungalow on a 2.5 Acre Lot amongst other Estate Lots literally 2 min from the sandy shores of Lake Erie. Just over 3300 sq.ft all on main floor with 3 bedrooms and 4 bathrooms. Garage is approx 1100 sq.ft with 14' ceilings, 5 bay doors with approx 600 sq.ft loft above garage with 3 live dormers that can be quoted to finish. 25'x17' covered porch off of the Great Room. High end finishes throughout. Pick all your exterior and interior finishes. 10 min from the QEW and the Peace Bridge, 5 min to Crystal Beach/Ridgeway, downtown Port Colborne, HWY 140, and 10 min north to HWY 406. Tarion Warranty included. Reasonable deposit structure. Two other builds to choose from: 1729 sq/ft 2 car garage bungalow @ $1,249,000 & 1490 sq/ft 2 car garage bungalow @ $989,000. The options are endless to make this custom country bungalow work for you! THIS DESIGN CAN BE BUILT AS RAISED BUNGALOW (NO WALKOUT) TO ADD BASEMENT, OR BUILT ON CONCRETE SLAB ON GRAVEL (NO BASEMENT). (id:54464)
39 Success Way
Thorold, Ontario
Don't miss your opportunity to own this immaculate, nearly-new, raised bungalow in the conveniently located & ever popular family-friendly neighbourhood of Rolling Meadows. This 1200 Sq. Ft. home has two main floor bedrooms and two main floor baths, outfitted with quartz countertops, tiled backsplash and hardwood and tile throughout. The generous principle bedroom has a large walk-in closet and a roomy ensuite. The bright living & dining area has a vaulted ceiling and large windows. The generous kitchen has a sliding walk-out to a covered deck with stairs down to a fully fenced back yard. The finished basement, newly updated with luxury vinyl, has a spacious recreation room, convenient kitchenette with quartz counters, sink and tiled backsplash. You'll love the big bright windows, and there are 2 more bedrooms, and a four-piece bathroom to round out this amazing basement space! Looking for the perfect family home? This is it, book a showing today! (id:54464)
1 Jones Street
St. Catharines, Ontario
This home is perfect for first time home buyers or anyone looking to down size. It offers 2 bedrooms on the main floor and a 4 piece-bathroom. Large bright living room with a skylight, eat in kitchen with plenty of cabinets. The basement has 2 more bedrooms and a recreational room. The backyard has a large shed with lots of storage space and the yard is fully fenced. This home is centrally located close to major highway access, shopping, schools, parks and more!!! (id:54464)
303 Indian Valley Trail
Mississauga, Ontario
A very rare find indeed! First time offered in over 30 years. Welcome to 303 Indian Valley Trail, a private wooded oasis on just under 1 acre in coveted Mineola West! So many options possible with this unique, inverted 'L' shaped, R2 zoned property. Comprised of mature tree lined perimeters, flat grassy clearings and an enchanting wooded ravine this property deceptively presents with over 100 feet fronting onto Indian Valley Trail. However, after walking 300 feet deep into the property you are generously greeted with over 225 feet of width across the back, more than doubling what you just saw from the road! You must walk the property to truly take it in and fully understand just how special and unique a find it is. Possibilities are many renovate what once was the original school house for the area (no heritage designation), build your own luxury dream home OR subdivide to build two. Nestled among estate homes and towering trees this quiet neighbourhood is only a short walk away from lake Ontario, it's waterfront trail as well as Port Credit's vibrant core with numerous restaurants, cafes, shops, marinas and festivals. As if all that wasn't enough, this location provides quick access to the QEW, the GO train and it is in close proximity/access to both Toronto and the Pearson International Airport. It truly is the ideal location to build your 'forever' home. (id:54464)
16 Sullivan Avenue Unit# 207
Thorold, Ontario
Making the transition to a condo is a great decision especially when it satisfies all the wants & needs for comfortable, affordable living. Whether you are buying your first home or downsizing, there are certain luxury features that are available in only a select few condos. Built in 2016, this well-planned condo suite offers everything a potential owner could ask for and one of only 3 units in the building with wider doorways plus a walk in shower perfect for anyone with mobility issues. Ideally situated close to the elevator and offering two bedrooms, 2 full bathrooms, open concept living/dining room and a full sized kitchen. You won't have to scrimp on space as the size of this kitchen rivals that of any detached house. Lots of cupboards, counterspace, tiered breakfast bar, 4 kitchen appliances and full dining room space that is suitable for large dinner parties. Across from the kitchen, the laundry/utility room is conveniently situated and features full size stackable front load laundry machines, some added storage, your own water heater & hydro panel servicing this suite. Sliding doors from the living room take you to a covered balcony for the private outdoor space that adds to the overall appeal. Building amenities include: games/craft room, gym, large communal storage room, party room with kitchen, lockers, elevator & a community barbecue by the gazebo. One parking spot close to the front door. Only one cat or dog(not both) is allowed per unit. Easy walking distance to Thorold's rejuvenated Downtown and a short drive to the Pen Centre Mall. Close to access for the highway, Pine Plaza for groceries, pharmacy, pet store, Dollar store, bank, etc. (id:54464)
2165 Effingham Street
Ridgeville, Ontario
Absolutely STUNNING... a Masterpiece Nestled on 5.5 Acres of Pristine Landscape in Enchanting Carolinean Forests on the Niagara Escarpment. Beyond the Elegance Indoor...Outdoor Spaces with 100 Hydrangeas and a Seating Oasis Surrounded by Nature's Tranquility. This Exquisite Stone 3,001 sq ft with a total of 4,341 sq ft of living space Country Retreat Boasts 5 Bedrooms/4 Bathrooms, Detached Stone Double Garage. Fully/Professionally/Lovingly Renovated in 2017. (Featuring-Separate Workshop, Pavilion, Swim Tub, Outdoor Stone Fireplace, Firepit) Step inside and discover custom features throughout, including soaring 10' coffered ceilings, heated hardwood/tile floors, Foyer's Large WIC , high end maple cabinets, Sub Zero/Miele/Dacor appliances, Cambria counters, 2nd Dishwasher in Breakfast/Wine Bar Area, Panoramic Views from the Dining Room and Main Floor Bedroom/Office. The Second Floor is a Sanctuary, Featuring the Primary Bedroom with Cathedral Ceilings, Offering 180 Degrees of Breathtaking Views. The Ensuite is a Spa-Like Retreat, Complete with Walk-In Closet, Over-Sized Dual Rain Showers and a Private Balcony Which Provides a Serene Escape. Add to This 2 Other Spacious Bedrooms, Their Own Large Closets and their Jack and Jill Adjoining Bath, a Cozy Central Sitting Room and a Laundry Room with 2 Washer/Dryers and a Balcony. The Lower Level Walkout is a Spa-Like Oasis, Featuring a Large Mudroom, an 8 Chair Theatre Room, a Gym, a Sauna and a Japanese Soaker Tub. Dual Heating/AC zone. Marvin Windows/Custom Doors. (id:54464)
9 Annmarie Drive
Niagara-On-The-Lake, Ontario
Charming 4 Bedroom 2 Storey Home For Sale. Welcome to your dream home in Niagara-on-the-Lake! Less than 2 years old, this property offers spacious living. It is an ideal location steps away from Centennial Sports Park with pickleball courts, tennis, yoga, splash pad, skating, and more. Enjoy the gorgeous landscaping, patio, fenced yard and serene outdoor atmosphere. The lower level is completely finished with a games room. Don't miss the chance to make this your home! (id:54464)
1102 Garrison Road Unit# 1
Fort Erie, Ontario
BETTER THAN NEW! Welcome to 1103 Garrison Road, Fort Erie! This stunning end unit townhouse, built in 2020, is an exceptional residence and showcases thousands of dollars in high-end, carefully selected finishes and upgrades throughout. As you approach, you'll immediately notice the captivating curb appeal and the charming aesthetics of this home. Nestled in a desirable community, just steps away from the sparkling waters of the lake, this property presents a unique opportunity to enjoy a picturesque setting. Step inside to discover an open concept layout with a modern and functional design. The gourmet kitchen boasts top-of-the-line appliances and upscale finishes such as quartz countertops w/seating, and upgraded faucet and extra deep sink. The adjacent dining area is perfect for intimate family gatherings or lively dinner parties. The living room provides a cozy retreat with large windows overlooking the landscaped backyard, perfect for relaxing evenings by the gas fireplace or entertaining guests. Upstairs, you'll find a luxurious master suite with an ensuite bathroom, walk-in closet, two additional generous-sized bedrooms, 3-piece bathroom and laundry area. Tons of storage found in the unspoiled basement. As you make your way outside, you'll discover a backyard oasis where you can unwind. With lush green space, no houses behind you and a backyard most homeowners would love, peaceful privacy awaits you. Convenience is at your fingertips with a single car garage for parking, storage or MAN CAVE! The location offers easy access to all amenities, schools, and transportation routes. In addition to all these features, an electric car charger is available, making it an ideal choice for EV owners. Don't miss the opportunity to call this extraordinary property your home. (id:54464)
641 Clare Avenue
Welland, Ontario
Almost complete - new build - semi-detached home in a great location close to parks, sports fields, schools and shopping. The main floor features an open concept kitchen, dining and living room area plus a 2pc powder-room. The second floor primary bedroom has a 3pc ensuite bathroom, walk-in closet and a linen closet. There are two more bedrooms and a 4pc bathroom on the second level. Sliding patio doors lead to the backyard. Single car driveway with 21'8x11' single car garage. Plans include 8ft privacy fence between the units, finished driveway and grass lawn in the spring. Steps away from Gordon Public School and a short walk to Bridlewood Park or Maplewood Park with playground and sports fields. (id:54464)
229 West Side Road
Port Colborne, Ontario
Spacious move-in-ready brick bungalow with large detached two-car garage and a comfortable 80x150 foot lot. This recently updated three-bedroom home features new windows, appliances, central air conditioning, an on-demand hot water boiler system, as well as fresh paint, flooring and pot lights throughout the main floor. The partially finished full-size basement is a blank canvas for a variety of uses and would make for a great potential in-law suite with its separate back entrance. The fully fenced backyard is a relaxing entertainment space with a nicely shaded patio and large grassy area. Ideally situated on the brink of rural Niagara located just north of West Main Street in Port Colborne, a short drive to the shores of Lake Erie, and walking distance to nearby stores, parks, schools, and necessities. (id:54464)
58 Stern Drive
Welland, Ontario
BRAND NEW, NEVER LIVED IN detached home located in the gorgeous Empire Canals Community. This home features: - 4 bedrooms - 2.5 bath - large open concept kitchen/dining and living - plenty of natural light - all new appliances throughout - large master bedroom with gorgeous ensuite featuring soaker tub and separate shower *first and last months rent required upon lease signing* **income verification and full, recent credit report required** (id:54464)
4058 Fly Road
Campden, Ontario
Build your dream home on this beautiful 62.83 x 130 ft. residential building lot, recently severed and ready to be built on! Serviced with municipal sewers, hydro and gas at the lot line. This beautiful area still has that 'country' feel but is close to all amenities making it a desirable location. Outbuildings have been removed from lot. Taxes to be determined. PIN & ARN to be determined when severance and title can be transferred. (id:54464)
9 Sunrise Court N
Ridgeway, Ontario
Single-Detached Home for Rent with 1580sq ft of living space! The Oaks at Six Mile Creek in Ridgeway is one of Niagara Peninsula's most sought-after adult oriented communities. Built by Blythwood Homes, this 2-bedroom, 3-bathroom home features 9, 10 and 11 foot tall ceilings that are vaulted, tray and cathedral style. Oversized windows create light-filled rooms. The primary bedroom features a walk-in closet and 4pc bathroom. The front 2nd bedroom is also well suited for an office. The large kitchen breakfast bar island with 4 seats, transitions into the open concept dining and living space of the great room with garden doors leading to the backyard. The basement has a 3pc finished bathroom and space for a future recroom and bedroom. ERV and on-demand water heater owned. Located a short walk to the shores of Lake Erie or the 26km Friendship Trail which leads to Downtown Ridgeway’s shops, restaurants and services. It’s only a 2-minute drive to Crystal Beach’s sand and lakeside amenities. (id:54464)


