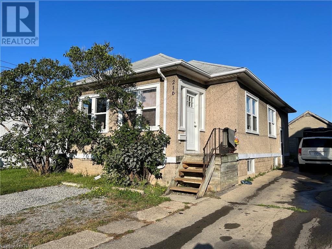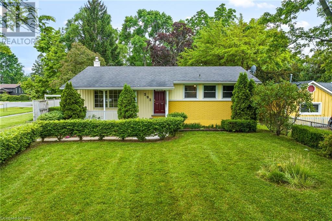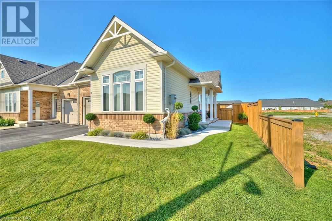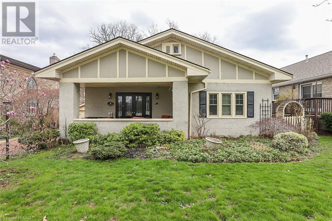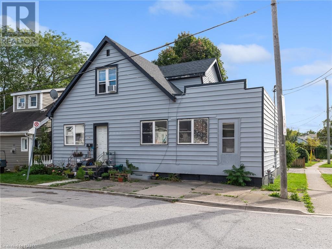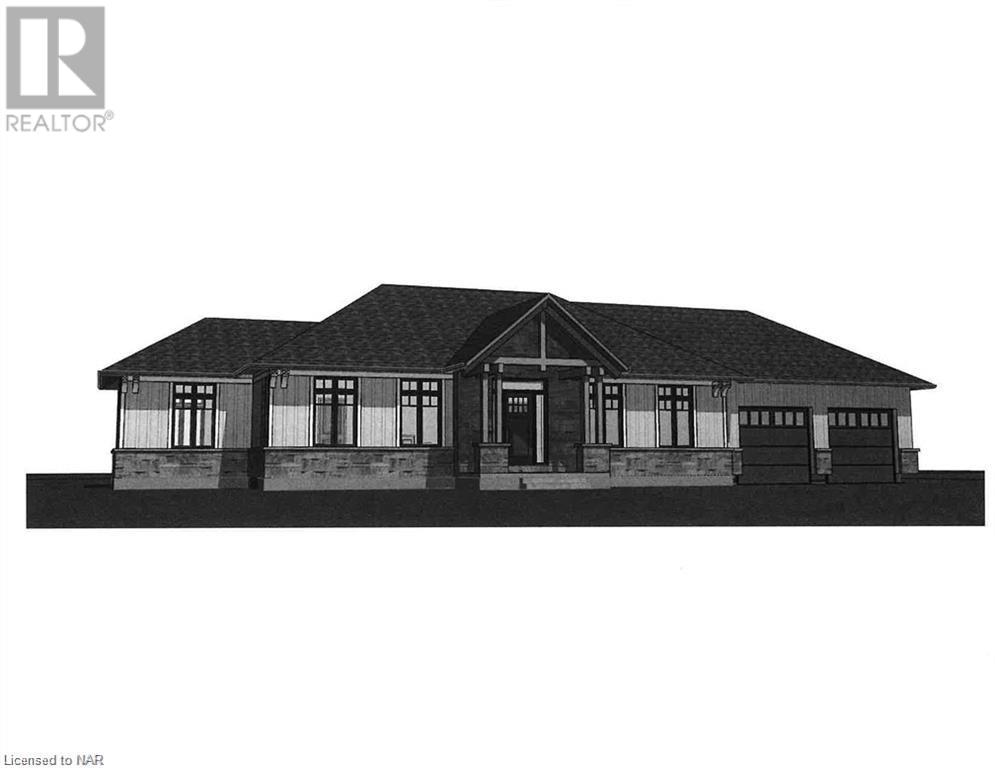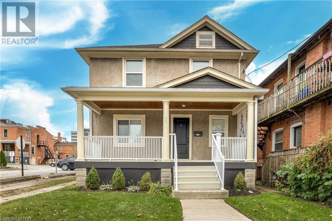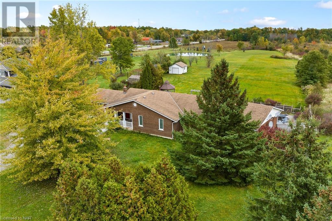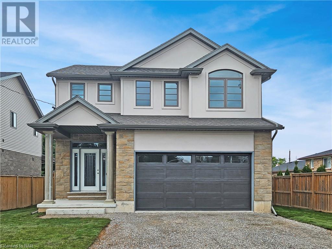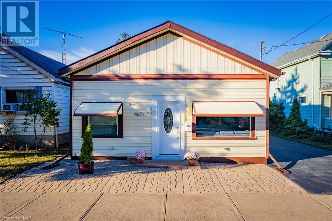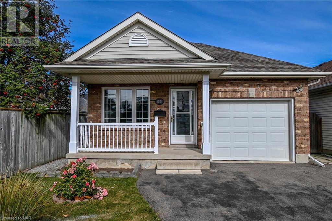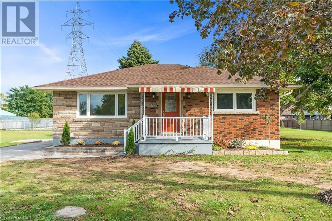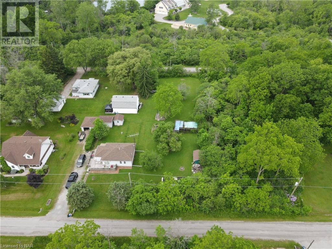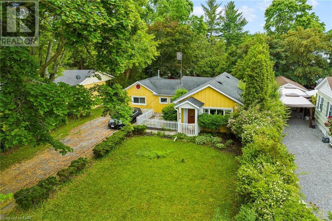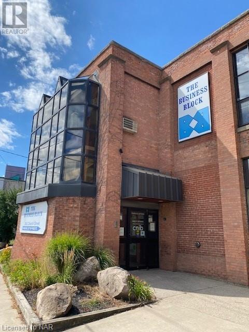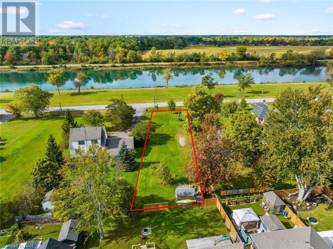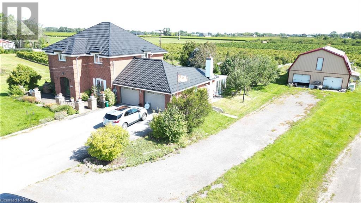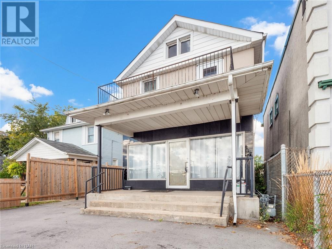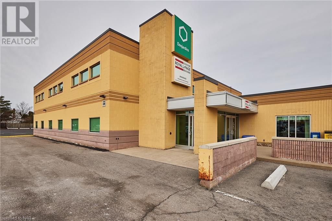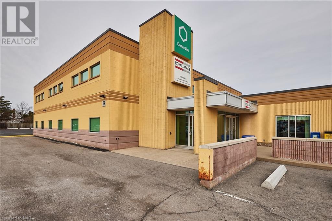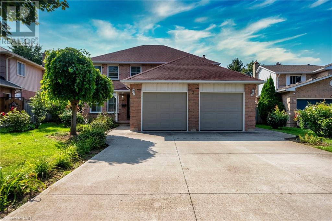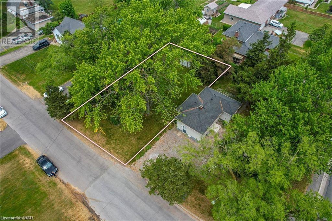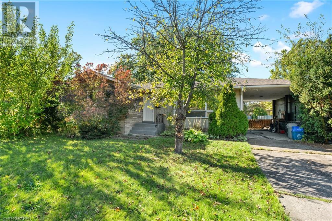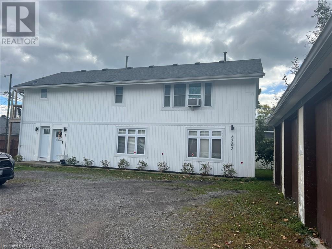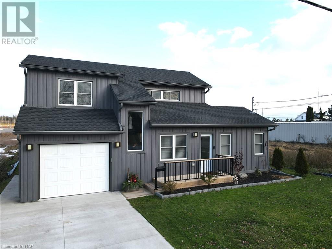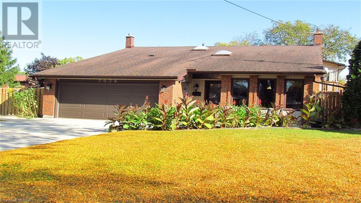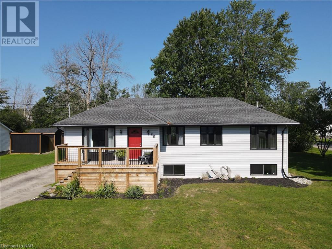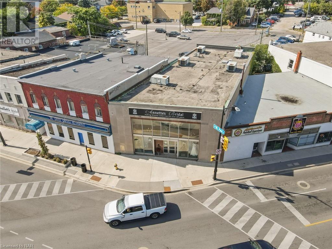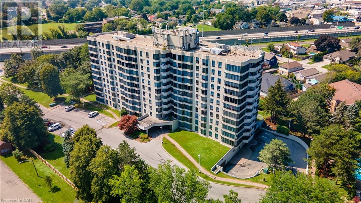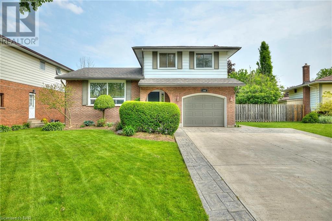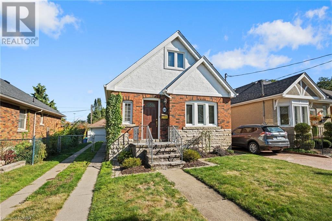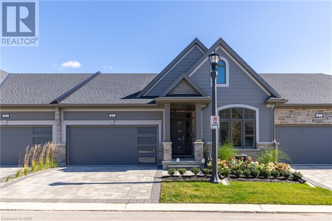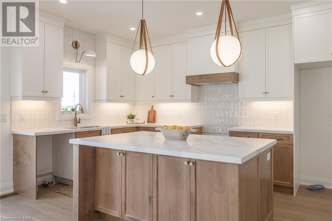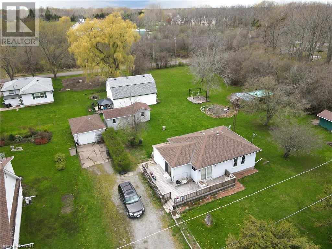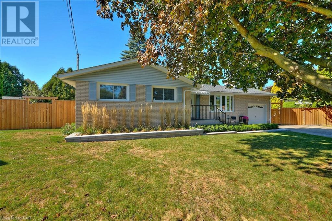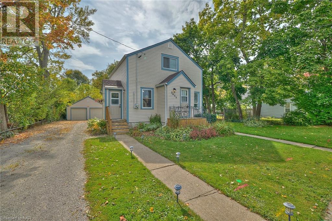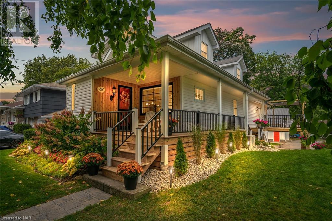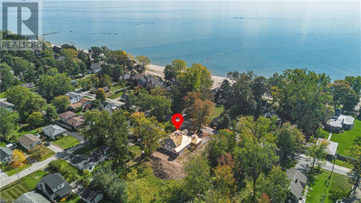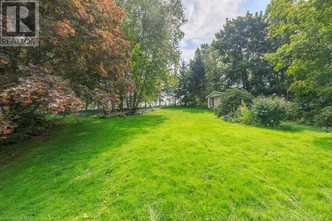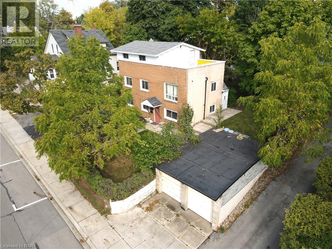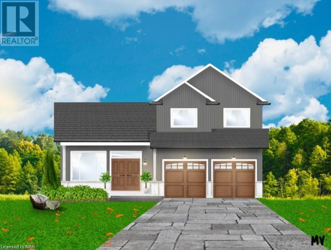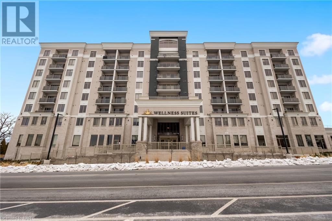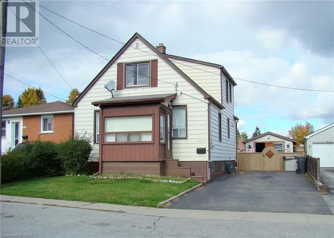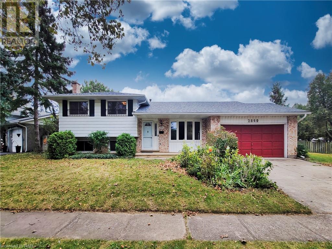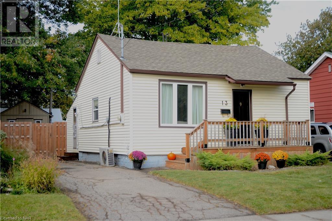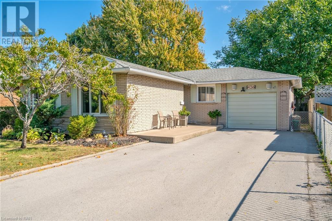216 Burgar Street
Welland, Ontario
Enter the real estate market with this 2-bedroom, 1-bathroom bungalow – an updated and well maintained property that caters to first-time homebuyers and savvy investors alike. Offering an affordable price point, this home provides options! Step inside through the enclosed 96 sqft front porch, and you'll be welcomed into a spacious and well-lit living room with pot lights. One of the bedrooms is next to the living area while the second bedroom is next to the bathroom down a short hallway from the kitchen and dining room. From here, a convenient patio door connects you to a wooden deck, perfect for outdoor dining and relaxation. The unfinished 745 square foot basement is a money maker, with an ideal setup for a 1- or 2-bedroom rental unit that can significantly offset your mortgage expenses (estimated to generate $1,300 to $1,600 monthly). Accessible via a side door, the basement boasts a comfortable ceiling height of 6 feet 10 inches, rough-in plumbing for a bathroom and kitchen, and a separate hydro meter. You can choose to use this space as extra storage, create additional bedrooms or bathrooms, expand your family living space, or convert it into an interior accessory dwelling unit or duplex. Welland is a supportive city for such projects, making the possibilities here enticing. Sitting on a 38' x 110' lot, the property includes a single-car detached garage, a three-car deep driveway, and a double-wide parking spot at the front. Further enhancing the home's appeal are the new windows and capping throughout. This property is the perfect blend of versatility, modern updates, and budget-friendly pricing. Contact Ian for more information or to schedule a viewing. Don't miss this opportunity! (id:54464)
292 Mary Street
Niagara-On-The-Lake, Ontario
Solid bungalow with commercial zoning, a separate basement entrance and delightful private landscaped backyard. Perfect for commercial or upscale multi-residential or commercial development if/when purchased in conjunction with 314 Mary Street and 475 BUTLER ST: 475 Butler is a great two bed home with garage and currently zoned residential with a potential zoning change in the proposed town plan and 314 Mary is an Adorable 2- bedroom cottage also with commercial zoning, nestled at the corner of Butler and Mary. Conveniently located near amenities, shops, and wineries, this property offers excellent potential for businesses seeking high visibility and if purchased all together, makes for an approximately 120’ x 180’ lot. The commercial zoning (of 2) provide opportunities for various ventures. Niagara on the Lake's rich history, natural beauty, and world-class wineries attract visitors year-round, offering a promising market for commercial enterprises. Seize this opportunity to make your mark in this sought-after location. This is a Prime Development Opportunity! THREE exceptional properties available for investors: Consider the following potential uses: a Boutique Hotel to cater to the tourist traffic, a mixed-use building that combines commercial spaces on the ground floor, with residential units on the upper floors, Condominiums or Townhouses: Develop residential properties to meet the housing needs of the area or possibly even a Senior Living Community to provide housing and care services for the elderly population. In the meantime, enjoy THREE great homes on the property: buyer to do their own due diligence. (id:54464)
31 Dorchester Boulevard S
St. Catharines, Ontario
IMPECCABLE BUNGALOW, END UNIT FREEHOLD TOWNHOME WITH ATTACHED GARAGE! 6 YEARS YOUNG. OPEN CONCEPT LIVING, DINING & KITCHEN AREA WITH PATIO DOORS TO A PRIVATE YARD FULLY FENCED WITH LOCKING GATE. QUARTZ COUNTER TOPS THROUGH OUT, ALL NEW LIGHT FIXTURES, NEW FAUCETS, REVERSE OSMOSIS WATER SYSTEM, MAIN FLOOR LAUNDRY AVAILABLE, NEW GARDEN SHED, NEW DESIGNED LANDSCAPING & SOD, CONCRETE WALK WAYS. BONUS VAULTED CEILINGS IN MASTER BEDROOM WITH A 3 PIECE ENSUITE & WALK-IN CLOSET. NEARBY DESIRED AMENITIES & QUICK EASY ACCESS TO MAJOR TRAVEL ROUTES. (id:54464)
28 Queenston Street
Queenston, Ontario
As if time stood still, this lovingly cared for early 1900's bungalow is going to capture your imagination and transport you to a day-gone-by. Greet neighbors, family and friends or simply while-away the lazy days of summer on the 16ft X 7ft front porch which opens to the great-for-entertaining living and dining rooms which with a nod to formality are filled with charm and character. You'll find 9ft 6in ceilings throughout the home; the warmth of hardwood flooring, and elegant custom millwork. The focal point of the living room is the converted field-stone fireplace with its open-flame gas insert, custom crafted mantle and fender. There is a full appliance package (all sold as is' without warranty) and adequate cupboard and counter space in the step-saving, snack-in kitchen which opens to the enclosed Summer porch. The primary bedroom features 'v' board wainscoting, crown moldings, hardwood floors and offers privileges to the 4 piece bath - classic claw-foot tub and porcelain pedestal sink of course. Off the hallway are the other two bedrooms. 6ft to 7ft height in the partial basement providing for the laundry, a walk-in seasonal closet, craftsman's workbench, and with provision for office and utility, crawl-space access and there is an unfinished attic space too. Updates include most of the windows, gas furnace, central air conditioner, and humidifier. (2016) The home has been re-wired with 100 amp service. There is a detached over-sized single car garage; off-street parking on the driveway and a private, fully fenced back garden. A friendly and caring community, the historic Village of Queenston is located at the base of the Niagara Escarpment close hiking trails and the mighty Niagara River. If you are ready to roll-up your sleeves this charming home which is ready for its second debut, may be just the project to capture your imagination! (id:54464)
24 Herrick Avenue
St. Catharines, Ontario
Looking for an incredible investment opportunity in the heart of St. Catharines? Look no further! This remarkable triplex presents a lucrative prospect for both seasoned investors and newcomers to the real estate market. Property Highlights: Prime Location - Situated close the vibrant heart of downtown St. Catharines, this triplex is a short convenient drive to shopping, restaurants, parks, and public transportation, making it an attractive option for tenants. Cash Flow - With three fully occupied units generating strong and consistent rental income, this property generates a Cap Rate just under 8%. Well-Maintained Units - 3-3 bedroom units each with a full bathroom, spacious living areas, and shared laundry to ensure tenant satisfaction and retention. Don't miss this chance to add a high-performing asset to your portfolio in a sought-after location. Whether you're a seasoned investor or someone looking to jump into the real estate market, this triplex presents an exceptional opportunity to secure steady cash flow in a rapidly growing area. (id:54464)
801 Metler Road
Fenwick, Ontario
Introducing Homes by Hendriks, where exceptional craftsmanship and outstanding customer service converge to create your dream home. Renowned as a reputable builder with an unwavering commitment to quality, Hendriks has established a remarkable reputation in the real estate industry. This enticing opportunity offers more than just purchasing land; it presents an exclusive chance to forge a lasting partnership with Hendriks through a tied build contract. You can be confident that your home will be constructed with the utmost attention to detail and the finest materials. What sets Home by Hendriks apart is their dedication to fulfilling your vision. As a Buyer, you have the liberty to collaborate with the builders and craft a personalized design that suits your unique preferences and lifestyle. From the layout and architectural style to the finishes and fixtures, your dream home will truly be a reflection of your individuality. (id:54464)
11 Salina Street
St. Catharines, Ontario
SPACIOUS DOWNTOWN 2 STOREY AVAILABLE IMMEDIATELY! Welcome to 11 Salina Street, a well maintained 3+2 bedroom, 2 bath home with recent updates & finished basement situated in a convenient & desirable downtown neighbourhood. Just steps away from Montebello Park, local entertainment, restaurants, shops, banks, public transit, Performing Arts Centre, Meridian Centre and a short Drive to Brock University. Quick, easy access to the QEW & Highway 406. This great home features an inviting covered front porch, private drive with room for 2 cars & fenced-in backyard. Landlord will be responsible for lawn & yard maintenance. Tenant will be responsible for snow removal. Step inside and take delight in the main floor layout featuring hardwood flooring throughout, living room, dining room and updated kitchen with SS appliances included. Head up to the 2nd level where you will find 3 bedrooms including the large primary with 2 closets, an updated shared 4 piece bath & another staircase that leads up to the attic with ample storage space. The finished basement boasts additional living space and offers 2 bedrooms, a 3 piece bath and laundry facilities complete with washer, dryer & freezer. This home is ready to be leased & looking for good long-term tenants. $2400 per month plus utilities. No pets and non smokers preferred. Move-in ready! Don’t miss out! (id:54464)
232 Matthews Drive
Welland, Ontario
Unveiling the Poetic Charm of Country Living: A Bungalow Masterpiece on 5 Acres In the tranquil embrace of the countryside, where the essence of serenity dances with the elegance of space, there exists a bungalow that tells a story. With over 3,000 sqft of finished space, this remarkable property stands as a blank canvas, awaiting the stroke of your vision and the ink of your dreams. Step inside this bungalow, and you'll discover a symphony of space and light. Three grand bedrooms provide a haven of respite, and three luxurious bathrooms become your retreats for relaxation. The crowning jewel is a 5-piece ensuite bathroom, accompanied by a spacious walk-in closet, leading you to the heart of this enchanting property: a sprawling 5 acres of pure paradise. As the sun gently caresses the day, it unveils an oasis of tranquility—a shimmering inground swimming pool that mirrors the endless sky. In its sparkling waters, you'll find not just a pool but a portal to another dimension, where your soul finds harmony with nature. This Home is not your average bungalow; it's an ode to the art of living. With every whisper of the wind and rustle of leaves, it narrates a story of space, grace, and unending dreams. Here, you can unleash your creativity, shaping the unfinished potential into the vision of your perfect abode. This property is under 5-acres of haven where your heart can truly find its home. It's a place where tranquility meets luxury, where the beauty of the countryside melds with the comfort of modern living. The possibilities are endless, and the canvas is yours to paint. In the world of real estate, this bungalow stands as a poetic masterpiece, waiting for its next chapter to be written. This is a rare opportunity to own not just a property but a piece of countryside poetry—a harmonious blend of space, grace, and unending dreams. (id:54464)
4705 Lee Avenue
Niagara Falls, Ontario
RARE Opportunity to find a brand NEW home on a premium 48x148 lot in a highly desirable area in the North West End of Niagara Falls! PLUS still have the chance for your own selections for paint, flooring & cabinetry! This stunning home features a fantastic floor plan w/ 3 bedrooms, 2.5 bathrooms & a finished rec room in the basement. A large open foyer welcomes you to this open concept plan which offers a spacious living room that flows seamlessly into the kitchen & dining area. The upper level offers a spacious primary bedroom w/ a large walk in closet w/ double shelves & a 4pc ensuite w/ His & Hers sinks. Two additional generous size bedrooms, a 4pc bath & the convenience of a 2nd floor laundry room complete the upper level. The basement is partly finished w/ a rec room & 3pc bath rough in, lots of storage space & the possibility to add a 4th bedroom. The exterior of this home is eye catching with its stone and stucco façade, 12” columns on the front porch and double driveway to hold 4 cars. The rear covered porch is a perfect place to relax or watch the kids play as you overlook the large fenced backyard with lots of endless possibilities. Some features include: Quartz counters in kitchen & bathroom vanities, oak staircases, iron spindles, central air, 19 interior pot lights, 9ft ceilings on main floor, kitchen island & under cabinet lights, tray ceiling, gas & electric hook-ups for stove & dryer, gas bbq line & much more. This home is currently under construction & built by a local, custom home builder. Just a short walk to two parks located within this highly sought after neighbourhood and minutes from QEW, schools, shopping and all amenities. Now is your chance to make this home your own! (id:54464)
4671 Ferguson Street
Niagara Falls, Ontario
Welcome to 4671 Ferguson, a charming 3-bedroom, 1-bathroom home situated in the heart of downtown Niagara Falls! This delightful home seamlessly combines comfort and convenience, boasting a prime location just moments away from popular tourist attractions, the picturesque Niagara Parkway, Niagara GO Station, and easy highway access. Whether you're a first-time buyer looking for a home to call your own or a savvy investor looking to expand your portfolio, this property is ideal for you. In addition to its unbeatable location, this home is in close proximity to schools and amenities, ensuring a convenient daily lifestyle. The roof was recently redone in 2022, providing long-term durability, while the furnace and air conditioning system were upgraded in 2018 to enhance your comfort. Rest assured these essential updates have already been taken care of. Step outside into the backyard, where you'll find a private and spacious area that is perfect for entertaining family and friends and create lasting memories. Don't miss out on this excellent opportunity - book your showing today and seize the chance to make this home your own! (id:54464)
8b Wood Street
St. Catharines, Ontario
NORTH END GEM! Open concept, 2 plus 1 bedroom backsplit with 2 bath. Bright open concept main level boasts a large Living and Dining Room with eat in kitchen that has convenient side door access to private backyard. The home is move in ready and easy to maintain. The attached Garage has direct access in to the home, great for those cold rainy days. Across from lancaster park and a 5 min walk to all amenities. Updated furnace, AC unit and roof makes this solid home perfect for both first timers or anyone looking to downsize. Worth checking it out! (id:54464)
2220 Stanley Avenue
Niagara Falls, Ontario
Rare 'DEVELOPMENT OPPORTUNITY'! This R1E zoned 121 ' x 268' lot offers potential for three (3) lots (subject to site plan / City approval), AND/OR an avenue (approved variance) to build a 30'x60' barn/garage/work shop on the premises (plans for approved accessory building negotiable)! The fully renovated raised bungalow, minutes from Hwy 405 and the QEW, was recently renovated (2022) from top to bottom by K3 Homes for the current owners. Offering clean, modern design elements, smartly dressed with elegant, stylish touches, this home is even ready for age-in-place, main floor living with assistive devices - wheel-chair access is built-in, with an exterior lift / elevator (negotiable), roll-in shower, and accessible doorways throughout the main floor. Fresh, bright, filled with natural light, additional features and updates to the home include: new engineered hardwood throughout the main floor, new windows up and down with black-out shades, a cozy gas fireplace, main floor ceiling fans throughout, fresh, clean and serene quartz bathroom and kitchen counter tops, an oversized kitchen island, new (2022) matching stainless steel appliances (dishwasher, double door fridge, built-in oven, microwave and induction cook top with stainless steel range hood), spa-like 24x24 porcelain tile heated bathroom floors, back-lit bathroom mirrors, a new custom-built sauna, and tankless, on-demand hot water. New roof, eavestrough and downspouts with LeafFilter, 2023. Plumbing, electrical and furnace / AC are also new a/o 2022, as is all wall and attic insulation (spray foam). Bring your vision, maximize potential; there is something for everyone in this valuable opportunity. (id:54464)
N/a Bidwell Parkway
Fort Erie, Ontario
Create your dream home on the outskirts of town on a spacious 80 x 234.65 foot building lot with frontage on two streets. Septic and well are required. (id:54464)
314 Mary Street
Niagara-On-The-Lake, Ontario
Welcome to 314 Mary Street, an adorable 2-bedroom cottage nestled at the corner of Butler and Mary. This bungalow has great curb appeal, drawing you in with its charming exterior. As you step inside, you'll be greeted by a cozy and warm atmosphere, perfect for creating lasting memories. With its convenient location, this property offers easy access to all amenities, shops, and wineries in beautiful Niagara-on-the-Lake. One of the standout features of this cottage is its nice private landscaped backyard, providing a serene retreat for relaxation and outdoor activities. Whether you're looking for a retirement home, a family residence, an investment property, or a weekend getaway, this versatile cottage offers endless possibilities. The commercial zoning also opens doors for a variety of future uses, making it an attractive option for entrepreneurs and those seeking flexibility. Don't miss out on the opportunity to own this charming 2- bedroom cottage at 314 Mary Street. With its solid construction, incredible curb appeal, and proximity to amenities and wineries, it's a rare find in the desirable Niagara-on-the-Lake area. Embrace the potential and make this cottage your own, creating a lifetime of memories in this enchanting corner of tranquility. (id:54464)
243 Church Street Unit# 100
St. Catharines, Ontario
3,762 square feet of main floor office space partitioned into a number of private offices and meeting rooms, with main reception area. Consists of TBar ceiling, acoustic tiles (2'x4'), HVAC ducted throughout and carpeted. Lots of natural light in the private offices as located along the exterior perimeter on both sides of the building. CAM costs budgeted at $5.50 per square foot per annum. (id:54464)
100 Kingsway
Welland, Ontario
Situated on a serene street with delightful neighbours, this expansive 50x200 ft. RL1-zoned lot boasts pristine views of the canal and parklands. With an emerging neighbourhood just up the road, this beautiful area is brimming with tasteful new developments and amenities. You'll benefit from modern infrastructure and rising value while enjoying the unique seclusion this lot offers on a quiet street. 5 minutes to Port Colborne (once repairs on the Forks Road bridge is complete), 5 minutes to Welland, and only 10 minutes to the 406. Don't miss this chance to build your dream home in a serene, growing community. (id:54464)
631 Four Mile Creek Road
Niagara-On-The-Lake, Ontario
In the Heart of Niagara is this 5 bedroom 2 storey all brick home with double car garage. Set on 9.17 acres of land with Vineyard of about 8 acres of grapes that is rented on a month to month term. Main floor is very spacious. Foyer leads to office and living area. Dinning room and living room open concept and hardwood floors. large eat-in Kitchen over looks the Great room and has gas fireplace on a brick hearth, skylight and patio doors to 4 season sun room. Awesome for family entertaining. 3,000 sqft a newer 2 storey detached out building and you have all the storage you need. There are Solar Panels on the roof of the shop that brings in an income of around $300 a month. All this in the beautiful Town of St. Davids in Niagara On The Lake. Minutes all way from all that Niagara has to offer. Make this you new Niagara address. (id:54464)
55 Chapel Street S
Thorold, Ontario
Unique location fronting the Welland Canal. Enjoy scenic views and busy bike/walking trails along the canal trail that runs from lake Ontario to lake Erie. This property is an excellent home/investment. Currently there is an upper 2 bedroom apartment with a 4 pc bath, kitchen and balcony to watch the ships go by. The main floor (approx 1150 sq ft) is a blank canvas, ready to be occupied by your new business or leased out as income - endless opportunites here including cafe, ice creamery, office or art studio- you name it! Zoning allows many uses. Zoning may permit converting main floor into an additional residential unit. Basement is ideal storage area which includes a 2pc bath. Additional items to note, backyard is fenced, single driveway on side of the building and front yard parking as well and located near downtown (shopping, restaurants, banks etc). (id:54464)
637 Niagara Street
Welland, Ontario
Prime, high traffic Niagara St location 2nd floor leasing opportunity with excellent exposure. The entire 2nd floor comprises of 37 offices including 3 large premium offices, a large boardroom with skylight, a kitchenette, reception area, bathrooms and electrical room. 5703 sq feet in total to be leased. The entire second floor has been painted recently and the kitchenette was recently updated. the reception area has also been updated right off the elevator including a glass divider wall and accent wall. Don't miss out on this leasing opportunity. The basement also can be leased out for additional rent. (MLS#40500318) Landlord is willing to divide the 2nd floor into smaller areas if needed depending on terms. (id:54464)
637 Niagara Street
Welland, Ontario
Prime Niagara St location with basement level lease. Approximately 3000 sq feet available to lease, but it can be divided in smaller sections if needed for office space. The Basement has 2 entrances. The 2nd floor of the building is also available to lease, and can be divided into smaller sections if needed. (MLS#40500306 Don't miss out on this leasing opportunity. Perfect for storage, small lab, or call centre. Very solid and secure building. (id:54464)
3 Michelle Drive
St. Catharines, Ontario
Welcome to 3 Michelle Drive, situated in the sought-after Grapeview Area. This residence is surrounded by exceptional schools, conveniently close to the hospital, and all necessary amenities. The evident pride of ownership shines throughout this impeccably maintained and thoughtfully adorned 4+1 bedroom, 3.5 bathroom home. The generously sized eat-in kitchen is an ideal space for both large family gatherings and entertaining guests. From here, you can enjoy a view of the charming backyard, great spot for gardening enthusiasts The main floor of this residence also encompasses a dining room featuring oversized patio doors that lead to a beautifully designed multi-tiered deck. Additionally, there's a spacious living room with a natural wood-burning fireplace, a powder room, and a laundry room with access to both the garage and the side garden. Moving to the upper level, you'll find four impressively proportioned bedrooms, complete with ample closet space and two full bathrooms. The fully finished basement offers another bedroom, a generously sized recreation room, a stunning three-piece bathroom, a cold room, and surplus storage spaces that provide the finishing touch. This home is accompanied by the concrete driveway, double-car garage with inside entry. Pack your bags,, you can simply move in and relish quality time with your family. (id:54464)
Vl Merritt Parkway
Port Colborne, Ontario
Ready to build your dream home on a conveniently located West side Port Colborne location? Look no further. The highly desirable Merritt Parkway has a recently severed parcel available. This lot is 53 x 103 with R1 zoning. Buyers can build on up to 40% of the lot, giving you over 2,000 sqft to work with! Buyers to do their own due diligence for their personal needs. Fully severed and immediate closing available! (id:54464)
44 Wakil Drive
St. Catharines, Ontario
Calling all investors! Turn key cash cow! Don't miss out on this incredible opportunity! This spacious bungalow, boasting 7 bedrooms, 2.5 bathrooms, and 2 kitchens, is located in a highly sought-after neighborhood surrounded by mature trees and picturesque scenery near the escarpment. Its prime location offers the convenience of being within walking distance to Brock University and Pen Center, making it an ideal investment property. The separate entrance, large driveway, along with the two separate kitchens and laundry sets, provides ultimate flexibility, whether you choose to utilize it as a student rental or accommodate a large family. Recent updates include new flooring throughout the main level and a fresh coat of paint, giving the home a modern and inviting feel. Everything seen in the pictures including all appliances and furnitures are included in the sale price which makes it a truly turn key investment! Roof was updated in 2015 and the AC unit was replaced in 2020. With bus stops just a 2-minute walk away, transportation to Brock University, Downtown, or Pen Center is a breeze. Situated on a generous 60x136 lot with a fully fenced yard, there is ample space for outdoor activities and relaxation. The property is currently vacant and ready for showings, making it an excellent opportunity to invest in a property with great potential. Don't wait any longer! Take advantage of this fantastic investment opportunity and secure your future. Act now and schedule a showing today! (id:54464)
3707 Hershey Street Unit# Rear
Fort Erie, Ontario
Welcome to 3707 Hershey a main floor floor 2 bedroom apartment in the quaint village of Ridgeway. This apartment is offers main floor living and is located walking distance to all the shops and restaurants in the downtown core. When you enter this home you will immediate impressed by the quality finishes throughout. The spacious kitchen is fit for a chef complete with quartz counters, tile back splash, sleek stainless steel appliances offering patio access to a private deck at the rear. The bathroom also offers spa like finishes with a beautifully tiled shower and soaker tub in one, along with a elegant vanity. The living area is open to a dining room that can double as a home office. The flooring throughout is a trendy custom vinyl plank. This apartment was finished with quality for its owners and now being offered to a quality tenant. It won't last long! (id:54464)
1094 Spears Road
Fort Erie, Ontario
Welcome to 1094 Spears Road, the perfect blend of modern luxury and peaceful living in desirable Fort Erie. This recently renovated 1500 sq ft home is a hidden gem waiting for you. Nestled in a serene neighborhood, it offers a tranquil oasis while being conveniently close to all amenities. The main floor of this stunning Bungaloft-style home boasts a seamless flow, featuring a spacious living room, a formal dining room, and a chef's dream kitchen with elegant granite countertops. The oversized main floor bedroom adds convenience and flexibility to your lifestyle. Completing the main floor is a 3-piece washroom and a laundry room, adding to the home's functionality. As you ascend to the upper level, you'll find two generously sized bedrooms, each offering ample space and natural light. The luxurious 4-piece washroom on this level is a haven of relaxation, featuring both a walk-in glass shower and a soaker tub. A loft overlooking the main floor is the crowning touch to this unique property, offering endless possibilities for use and design. Don't miss the opportunity to make this home yours. It is a must-see for anyone looking to experience the perfect combination of comfort, elegance, and convenience. Call us today to schedule your viewing! (id:54464)
7078 Rosseau Place
Niagara Falls, Ontario
Welcome to 7078 Rosseau Place in Niagara Falls, a hidden gem on a tranquil court in the North end. This rare 3+1 bed, 2 bath (main 4-pc bath serves as Ensuite & Common Bathroom) raised bungalow boasts an expansive 2624 sq. ft. of living space that promises to captivate you from the moment you step inside. As you enter, be greeted by a Living room flooded with natural light, setting the tone for the warmth that permeates this home. The elegant formal dining room, overlooking the Living room below, is a perfect blend of luxury and charm, ideal for both grand dinner parties and intimate evenings. A chef's dream, the kitchen is equipped with stainless steel appliances, a center island, granite countertops, and ample storage in beautiful cabinets. Beyond the kitchen, a cozy Family room with a gas fireplace invites you to unwind and relax. Venture downstairs to discover a spacious Recreation room, complete with another gas fireplace, creating an ideal space for entertaining. An additional bedroom or work at home office with poolside walkout, a 3-piece bath with ample storage, and a sunroom with patio access complete the lower level. Step outside to a picturesque pie-shaped lot featuring lush green spaces, a standalone pool house bar, and a generous concrete patio. Descend to a separate poolside sitting area or indulge in a refreshing dip in the heated saltwater pool—an oasis in your own backyard. This stunning home not only boasts interior elegance but also showcases recent upgrades, including a remodeled lower family room in 2021, new solid oak stairs and railing with glass inserts in 2021, and a beautifully redone concrete driveway, patio, walkways, and entry in 2020. Ready to make 7078 Rosseau Place your haven? Schedule a showing today and experience the rare blend of sophistication and comfort that awaits you! (id:54464)
88 Queenston Boulevard
Fort Erie, Ontario
Charming 4-bedroom, 2-bath home situated on a spacious corner lot, just a stone's throw away from the serene shores of Lake Erie. This property offers not one, but two fantastic living spaces, making it an ideal investment opportunity or a spacious family home with room for everyone. The basement has been thoughtfully converted into a 2-bedroom in-law apartment. The high ceilings create an inviting and comfortable atmosphere, making it a sought-after living space. The main floor boasts two additional bedrooms, a spacious living room, a huge kitchen with ample counter and storage space, and a dining area perfect for family gatherings. A 4-piece bath with a soaker tub adds to the convenience. Recent upgrades, including fresh paint and new flooring, enhance the home's appeal. Outside, you'll find a large shed. (id:54464)
469 St. Paul Street
St. Catharines, Ontario
Join in the new energy of the revitalized Downtown St. Catharines! Wonderful Flagship commercial property with amazing visibility, facing one of St. Catharines highest traffic intersections. St. Paul Street is the heart of the City’s Downtown and has benefited from recent revitalization efforts, which include the construction of the Meridian Sports and Entertainment Centre; the four venue FirstOntario Performing Arts Centre; The Marilyn I. Walker School of Fine and Performing Arts; the new Carlisle Parking Garage; and the conversion of the downtown street system back to two-way traffic, with an emphasis on pedestrians, sidewalk cafés and walkable infrastructure. Future benefits will be seen from 3 large high-rise developments that are currently approved by the City and are in varying stages of development and construction, offering an additional 982 new residential units to the City’s core. Adding to the excitement downtown, is the pending redevelopment of the site of the former Jack Gatecliff and Rex Stimers Arenas, just minutes from this wonderful property. ~~~~~~~~~~~~~~~~~~~~~~~~~~~~~~~~~~~~~~~~~~~~~~~~~~~~~~~~~~~~~~~~~~~~~~~~ Building and Land are offered for sale, with possibility to purchase the business separately. This unique property is of solid superior construction and is zoned C6 / M1 allowing a wide range of commercial and residential uses. The main floor boasts 2,697 square feet with access to the rear paved parking lot with 5 parking spaces. The basement and second floor are 668 and 969 square feet respectively. The building also features two combination vaults, recalling its original banking origins. This property offers live / work potential and would make a great location for established retail, commercial offices, residential conversion or for land assembly for a larger development. Building and Property being sold As Is. (id:54464)
81 Scott Street Unit# 902
St. Catharines, Ontario
Welcome to the luxurious Meadowvale Green Condominiums at 81 Scott Street. This gorgeous 2 bedroom condo is located on the 9th floor with incredible north-easterly panoramic views from every room. Upon entering you will love the open concept layout and pristine hardwood floors that just glisten throughout the entire condo. Enjoy a beautifully custom designed kitchen with granite countertops, large kitchen island, slate backsplash, and high-end stainless steel appliances. You will appreciate the tastefully updated bathroom that features a walk in shower that comes fully equipped with power jets for a relaxing massage. Enjoy the convenience of the in-suite laundry setup and extra storage area. The 2 generous sized bedrooms with wall to wall windows provide an abundance of natural lighting. The well-appointed spacious primary bedroom includes a large walk-in closet and spectacular views of Toronto on a sunny day. Be entertained by the nightly display of fireworks which can be viewed from the comfort of your living room windows. This premier building features underground parking, beautifully maintained and manicured grounds, guest suite accommodations, party room with kitchen, fitness room, billiard room, heated saltwater pool, sitting area with waterfalls, patio and bbq areas, car wash bay in the underground garage. Plenty of guest parking at the front entrance, centrally located, close to QEW, Fairview Mall, and all amenities. (id:54464)
43 Ormond Street S
Thorold, Ontario
Welcome to this fantastic investment opportunity! This 46-unit building is a gem in a prime location. With numerous updated units, you have the flexibility to set your own rents as they're currently vacant, allowing you to increase the property's value.The building offers modern convenience with an elevator and on-site laundry facilities, making it highly appealing to potential tenants. Ample parking is available in the back, ensuring the convenience of your tenants.One of the standout features of this property is the serene park view from the back, which has recently been updated, adding to the overall appeal. Conveniently located near the 406 and other major highways, as well as being close to downtown and various shopping amenities, this building offers easy accessibility for both tenants and future residents. Don't miss out on this incredible investment opportunity. With a combination of low rents and an ideal location, this property is set to be a lucrative addition to your real estate portfolio. Contact us today to explore this exceptional investment in person! (id:54464)
6968 Brian Crescent
Niagara Falls, Ontario
Top 5 Reasons you will love this home: 1) LOCATION: Quiet crescent location in the north end's friendly and popular Rolling Acres. This is close to schools, shopping, parks, highway access and more. Location is the number 1 rule for buyers. 2) WELL CARED FOR: Same owner for 28 years has cared for and maintained this large family home that has over 2000 square feet of finished living space. Great bones as they say. 3) FLOOR PLAN: Very efficient floor plan on this multi level home with 4 BEDROOMS including 3 up and 1 down. Open concept main floor living with the large eat-in kitchen overlooking the extra cozy family room with fireplace. This home also features 2 baths, fully finished basement recroom with bar, attached garage with inside entry, 3 season sunroom and much more. 4) UPDATES: Plenty of updates including engineered hardwood & porcelain tile throughout, kitchen updates, electrical, new windows, new doors including the awesome new phantom front door and more. 5) HOME EXTERIOR: Concrete/stampcrete driveway, stampcrete front porch and sidewalk and a 3 season screened in sunroom overlooking the fully fenced rear yard. This home has everything the proud home buyer could need.... and always remember real estate's 3 Golden Rules... Location, Location and...Location. Call for your appointment and you could be Rolling Acres newest resident. (id:54464)
80 Wiley Street
St. Catharines, Ontario
Discover the epitome of downtown living in this charming 1.5-storey home boasting original hardwood flooring and wood trim exuding character. With 3 bedrooms and an open-concept living and dining room, this space is perfect for family or entertaining. Enjoy the landscaped rear yard with a wood deck, fully fenced for privacy. An updated kitchen and a partially finished basement add practicality. With essential updates like the furnace, central air, windows, and roof, this home is move-in ready. Located in a family-friendly neighborhood, it offers easy access to the QEW and is close to all amenities, making it a beautifully maintained haven for urban living. (id:54464)
154 Port Robinson Road Unit# 85
Fonthill, Ontario
Nestled within an exciting new development area, this brand-new home is a masterpiece of modern living. Boasting a captivating blend of sophistication and functionality, this 3-bedroom, 3-bathroom residence is the epitome of contemporary luxury. You're immediately greeted by the grandeur of vaulted ceilings that bathe the open-concept living space in natural light. This free-flowing design seamlessly connects the living room, dining area, and kitchen, creating a welcoming atmosphere that's perfect for both everyday living and entertaining. The kitchen features top-of-the-line Frigidaire appliances, and a sleek panelled dishwasher. With a generous kitchen island & breakfast bar, meal preparation becomes a joy, and the stylish design adds a touch of elegance and practical storage ability to your culinary experiences. The primary suite features an oasis of comfort and spacious design with high ceilings, walk in closet, and a double sink ensuite. Convenience comes with the double-stacked LG washer and dryer closet on the main floor beside a guest room that is flooded with natural light from the large window and vaulted ceiling. Ascend to a versatile space via the carpeted stairs to a finished laminate and tiled basement including a spacious rec room, bedroom and bathroom. Curb appeal is exuded with the harmonious exterior touches including a double car garage, wide stoned driveway, manicured landscaping, and a composite back deck with wood privacy panel off the kitchen dining room space for a perfect outdoor living space. This brand-new home is more than just a place to live; it's a lucrative investment opportunity in a rapidly developing area, equipped with exceptional, reliable, responsible, and respectful tenants. Invest wisely in this promising property. Don't miss the chance to secure your financial future with this exceptional opportunity. (id:54464)
6 Venture Way
Thorold, Ontario
Welcome home to 6 Venture Way located in the family friendly Rolling Meadows enclave of Thorold. This quality built, design-forward 2-storey home contains 6 bedrooms total over 3300 finished square feet and 3.5 bathrooms. This home contains all the upgrades a large or multi-gen family could hope for. You will love Thorold’s central location to Niagara Falls, St, Catharines, Wine Country, Shopping, and the USA border. Kids will be spoiled with one of Niagara’s best parks, right in your subdivision with zip line included! This stunning 6 bedroom home is equipped with a main floor office, fully finished basement with 2 bedrooms, full bathroom, second laundry rough-in and full kitchen rough-in. Home also contains a separate walk-up entrance to the basement and is separated by door to the upstairs for additional privacy. Many upgrades are included with this home such as owned on-demand tankless water heater, gas line in kitchen for a gas or electric stove, gas line in backyard for BBQ, owned and installed alarm system, basic plumbing rough-in for sprinkler system, insulated garage and garage door. Be sure to watch video tour in attachments. Book your private showing today. (id:54464)
41 Ivy Crescent Unit# 1
Thorold, Ontario
Contact us today to view our model home. ***Welcome to a new standard of living in Thorold's heart—a remarkable development of attached bungalows, soon to grace this vibrant community with quality finishes and unbeatable convenience. Nestled amidst the beauty of walking trails, parks, and a serene canal, these spacious 2-bedroom, 2-bathroom bungalows boast 10-foot ceilings, a rear covered deck for year-round enjoyment, and main floor laundry for modern comfort. Say goodbye to the hassles of snow removal and grass maintenance, as we've got your exterior needs covered. And the best part? You can secure your spot at Phase 1 pricing. Don't miss this chance to embrace low-maintenance luxury living in a location that offers the perfect blend of nature and accessibility. (id:54464)
435 Bidwell Parkway
Fort Erie, Ontario
Looking for a cozy 2-bedroom home with ample storage space and easy access to the beach and trails? Look no further than this charming property located in the heart of the countryside. The house itself boasts two comfortable bedrooms, perfect for a small family or a couple looking for a guest room or home office. The absence of a basement means you can enjoy all your living space on one level, making it easy to move around and maintain. The home has plenty of natural light, giving it a warm and inviting atmosphere that you will love coming home to. In addition to the house, the property also comes with a detached garage and two spacious sheds. These outbuildings provide ample storage space for all your outdoor gear and equipment, so you can enjoy all the activities the countryside has to offer without worrying about cluttering up your living space. The garage is also perfect for protecting your car from the elements, and the sheds are great for storing gardening tools or outdoor toys. One of the best features of this property is its location. Situated near the beach and the Friendship Trail, you'll have easy access to all the outdoor activities you could want. Spend your days hiking or biking on the trails, or soak up the sun on the beach. The countryside also offers plenty of opportunities for fishing, camping, and exploring, so you'll never run out of things to do. Overall, this property is a fantastic option for anyone looking for a comfortable and convenient home in the countryside. With its two bedrooms, detached garage, and proximity to the beach and Friendship Trail, it has everything you need to enjoy the great outdoors and live life to the fullest. Don't miss out on this amazing opportunity. (id:54464)
136 Bayview Drive
St. Catharines, Ontario
Stunning and updated 3+1 Bedroom, 2 Bath Bungalow on a large pie shaped lot with an inground pool in highly sought after Port Dalhousie location. Just steps to Lake Ontario, waterfront trails, Henley Island, Martindale Pond, Royal Canadian Henley Rowing Course, Lakeside Park, schools, shops, restaurants, and quick access to the highway. This updated home features a gorgeous kitchen with modern white cabinetry, quartz counters, oversized island & s/s appliances. The fully updated main floor bathroom features double sinks, a custom glass and tile shower and separate deep soaker tub. The fully finished basement offers a separate back door entrance and features a rec room, fully updated bathroom with double sinks & custom oversized glass and tile shower, a 4th bedroom, office, and plenty of storage space available in the large laundry room. The oversized and fully fenced and private backyard features a stunning inground pool, concrete patio, and pool shed. Don't miss your opportunity to own an updated bungalow in one the most desirable areas of St. Catharines! (id:54464)
3635 Elm Street
Ridgeway, Ontario
Serenity, peacefulness and privacy are just a few of the words to describe this home. While sitting on the 16X13 foot deck in the backyard, you will hear birds, see the chipmunks playing and be listening to the water feature. This home has a setting like you are in your own part of the country while only being a few steps to Ridgeways Downtown Core. Right at the end of your street you will find a brewery, bakery, shops, an elementary school and restaurants. The Friendship Trail only being minutes away as well. The home itself has been meticulously maintained and updated. New gas fireplace installed in the family room that keeps the house very warm, new flooring, new paint and more than enough storage. You will find 3 bedrooms upstairs with a full bath. Large living room on the main, eat in kitchen and a shared space for the 2 piece bathroom and laundry. A french door allows you access from the living room onto the deck. Outside the large detached 2 car garage offers plenty of space for your vehicles or storage. With an opportunity to be amongst downtown Ridgeway, but feeling like you are in your own paradise, you will not want to miss out on this property. (id:54464)
88 Tennessee Avenue
Port Colborne, Ontario
Offering a glimpse of Lake Erie from across the road, you will instantly fall in love with this hidden gem! Historic wrought iron gates will welcome you to this very sought-after Port Colborne location. Minutes away from Downtown Port Colborne & Historic West Street, Marlon Marina & Yacht Habour, Lake Erie, golfing, the Friendship & Welland Canal Trails and Long Beach Conservation Park for all your outdoor activities. This 2+1 bedroom, 2 bathroom home offers over 3000 sq feet of living space. The front door welcomes you into a cozy foyer from a beautiful wrap around wood porch. From there you enter into an open concept gourmet kitchen with granite counter tops, stainless steel appliances, wine fridge and sit up island with plenty of storage. An office/den off the kitchen that can be converted to a main level 4th bedroom. A large inviting living room with gas fireplace and stunning woodwork both on the ceiling and hardwood flooring throughout the entire main floor. Side sliding doors that lead you to a side deck seating area with access to the wrap around deck. Upstairs offers 2 spacious bedrooms with plenty of storage and a 4pc main bath. A fully finished basement offering a full open concept rec-room with a sliding door walk-out to a covered seating area. A basement bedroom and laundry room utility area finish off the lower level. The separate entrance basement walkout makes it ideal for a potential in-law suite or second unit. Fully paved driveway for ample parking and a detailed double car garage finishes off this rare opportunity! (id:54464)
836 Edgemere Road Unit# Lot 1
Fort Erie, Ontario
Nestled just steps away from the water, this stunning bungalow offers the ultimate relaxation and waterfront living. Situated on a private lot, this home boasts 2283 square feet of luxurious living space, complete with a 3-car garage. Featuring 3 spacious bedrooms and 2.5 bathrooms, this home is perfect for families or retirees looking for a peaceful retreat. The home's open-concept design allows ample natural light to flood in, highlighting the tall ceilings and adding to the warm and inviting atmosphere. Built with quality craftsmanship and attention to detail, this home comes Tarion warranty for peace of mind. Whether you're taking in the breathtaking views from the comfort of your living room or entertaining guests on the spacious rear-covered patio, this home is truly one-of-a-kind. Don't miss your chance to own this exceptional property. Contact the listing agent for further information. (id:54464)
38 Poplar Street
Simcoe, Ontario
This Gorgeous property is a remarkable Large Building Lot (approx 58' by 216') located in a gorgeous quiet neighbourhood in the Beautiful Town of Simcoe! This lot is located in a mature neighbourhood with large lots, large beautiful trees, close to schools, the library and downtown shopping. It is also only a few miles North of Lake Erie and Port Dover and approximately 20 minutes South from Brantford. You can build with the builder you choose so you can build exactly the house you want. With next to no lots available for sale in this desired area of town now is the perfect time to grab this opportunity so you can start building your Dream Home today or in the Spring of 2024. All City Services like municipal water and municipal sewers are available as are hydro, natural gas and telephone. Call today for more information on this Fantastic Building Lot!! (id:54464)
97 Queen Street
Fort Erie, Ontario
Discover the perfect investment opportunity in the heart of Fort Erie. This spacious large brick and concrete block 4-plex offers the ideal combination of versatility and potential income. With an attached carport and a detached 2-car garage, there are options to maximize your rental income. This property features four distinct units, catering to a variety of tenant needs. There's one cozy bachelor apartment, two spacious one-bedroom units, and a generous two-bedroom apartment. The third-floor one-bedroom apartment is a unique gem, offering exclusive access to a rooftop space with breathtaking views of the Buffalo skyline. Apartment #1 (Bachelor) potential rent of $800, Apartment #2 (one bedroom - currently rented) $800, Apartment #3 (2 bedroom and currently rented) $750 and Apartment #4 (one bedroom - vacant) Potential rent $1000. All rents are all utilities included. Property has hot water gas heating & furnace is located in Unit 2. Two units are currently vacant, providing an excellent opportunity for the new owner to take possession for personal use or set competitive rental rates for incoming tenants. With a little vision and the potential to rent out individual garage bays, this investment promises both immediate returns and long-term value. Don't miss out on this chance to own a piece of Fort Erie real estate with incredible potential. (id:54464)
45 Canby Lot #1 Street
Thorold, Ontario
Premium Building Lot #1 of 3. Welcome to your dream home in the charming city of Thorold! This exquisite brand new, pre-built 2-storey detached home offers a perfect blend of modern living and timeless elegance. Situated in a peaceful and family-friendly neighbourhood, this property promises comfort, convenience, and sophisticated design. Step inside the well-designed layout, where the main floor offers generous living spaces, including a welcoming foyer, a bright and airy living room, and a separate dining area, perfect for entertaining guests or spending quality time with family. The second floor houses a lavish master bedroom, complete with an en-suite bathroom and a walk-in closet. The home offers two more well-appointed bedrooms on the upper level, providing ample space for family members or guests. These rooms can also be converted into a home office, gym, or hobby space. Act soon to customize your finishes inside and out. (id:54464)
5698 Main Street Unit# 707
Niagara Falls, Ontario
Welcome to the luxurious WELLNESS SUITES in the heart of Niagara Falls. This is an adult only property (Over 21 years of age). This modern , spacious, bright & open plan concept 1 bedroom unit has high quality kitchen with stainless steel appliances complimented by quartz counters and with vinyl plank flooring throughout and its own in-suite laundry. This is one of the few units which has access to a covered balcony from both the bedroom and the living room. Soak up those beautiful sunsets! Situated in the heart of Niagara Falls, a couple of blocks away from the Greater Niagara General Hospital, minutes from the highway and the US border and close to The Falls, this superbly appointed home offers entertainment, a casino, shopping, trails and many tourist attractions on your doorstep. Enjoy many amenities onsite that are unique to this stylish and luxurious newly built development, including a rooftop deck/ garden (still being completed), gym with state of the art equipment , medical center , wine bar/dining , restaurant and dining packages, private lounge and guest suites. These amenities and additional services are available for an additional cost. Concierge is available on week days and a parking space is available for an additional fee. This home is really one-of-a-kind in its nature and presents an excellent retirement option or investment opportunity. Photos do not do this building justice, don't miss out! (id:54464)
6053 Prospect Street
Niagara Falls, Ontario
Charming home with 3 bedrooms, 2.5 baths, detached garage, and a spacious backyard. Conveniently located near shops, the Niagara General Hospital, and bus route, making daily life easy. Some updates include 2013 furnace and 2018 roof and eavestroughs. The property features water filtration system, a large lot for outdoor activities, and a detached garage. There's ample parking space. With some TLC, you can turn this house into your dream home. Ideal for first-time buyers or investors. Contact us to see this home's potential! The property is currently filled with the seller's belongings, but don't worry, they'll provide vacant possession. They're in the process of moving out all their stuff from both inside and outside the house. The seller is eager to sell. Feel free to make an offer; they're open to negotiation. (id:54464)
2860 Henley Avenue
Niagara Falls, Ontario
Welcome to 2860 Henley Ave, located on a secluded square in the very north end of Niagara falls. This larger than standard 4 level side split has everything a family could ask for, 3+1 beds, 2.5 baths, inground heated, salt water Boldt pool, large double garage, oversized corner lot, updated flooring, roofing, electrical panel, windows. On main floor you're greeted by an entrance hallway with large principal living room and bay window. Across the back of the home you'll find the kitchen and dining room with patio doors to the enclosed pool area. Upstairs has 2 generous guest beds, and guest bath, rounded out with a large master and ensuite bath. The lower level has a good size recroom with fireplace, 2 pc bath and bedroom with a walk up to the back yard. The basement level is unfinished, has laundry, furnace and great for storage or additional finished living space. Time to put your own mark on this ideal family home in a sought after neighborhood, close proximity to hwy, to the usa and great schools and stores close by. (id:54464)
13 Parkview Road
St. Catharines, Ontario
The homes in this desirable North End location rarely go on the market, and this 2 bedroom bungalow is priced to sell quickly! Situated on a quiet street, boasting a nice sized lot , there's lots of room to enjoy outdoor living. When you pull up in the driveway, you can't help but admire the large front porch where you can spend evenings relaxing and enjoying the sunset. Located at the end of the driveway is a new wooden fence with a gate, enclosing the large back yard that houses a brand new 10x12 shed as well as a smaller utility shed. The side door takes you to a combination mud room/laundry room where you can exchange your shoes for your slippers before entering the bright, eat in galley kitchen. Situated off the kitchen is a large living room with an expansive window that seems to brighten the entire home. Enter the second bedroom off the living room, or travel down the hall to the spacious primary bedroom that boasts a large corner window where you can set up a quiet reading nook. Don't miss this opportunity to enter the housing market, or retire in a quiet neighbourhood. (id:54464)
426 Vine Street
St. Catharines, Ontario
Beautifully kept and cared for 3+1 bedroom brick bungalow with attached garage set on an easy to maintain lot in the Northend of St.Catharines. The separate side entrance to the lower level creates the opportunity and flexibility to create an in-law suite if desired. Lots of parking available in the double concrete driveway where it’s just a few steps to your porch patio and doorstep. Step inside to tiled floors that lead to the white and bright kitchen renovated in 2022. The cabinetry is new and expanded on both sides, subway tile backsplash added, new extensive counters and two new high quality Anderson windows to let the natural light in. Maytag stove still under warranty along with a Maytag fridge and Amanda built-in dishwasher. Comfortable and relaxing dining and living room areas with updated hardwood flooring and two more new sets of extra large windows. The hallway leads past two closets and onwards to 3 bedrooms all with the original hardwood floors to maintain a little character. The 4 piece bath garnered a new vanity last year and the shower is combined with a jetted tub. A staircase leads past the side entrance and down to the lower that’s a fabulous wide open finished living space with multiple sitting areas. All new carpeting in 2020. There’s a 2 piece bath here along with a large 4th bedroom with two sets of double closets. Storage nooks and a utility/laundry room complete this level. Also new in 2022: 100 amp breaker panel, central air unit and the forced air gas furnace. The Fisher & Paykel washer and dryer, extra fridge and the sectional sofa down here are also included. Gates on each side of the outside of the home lead to a very manageable sized fenced-in yard with lawn, garden and patio areas. New garage door in late 2023, as well as back door access into the garage. This terrific bungalow is conveniently located close to schools, shopping and dining options. Excellent value! (id:54464)


