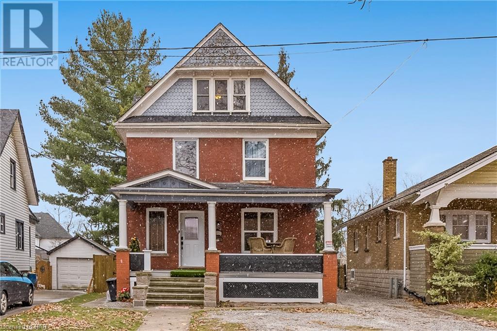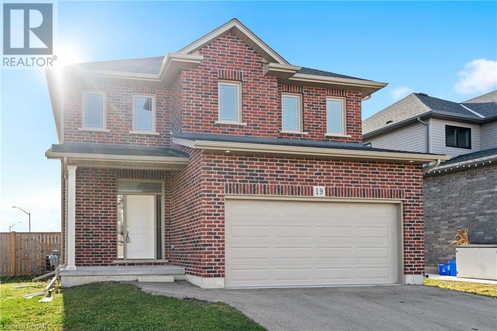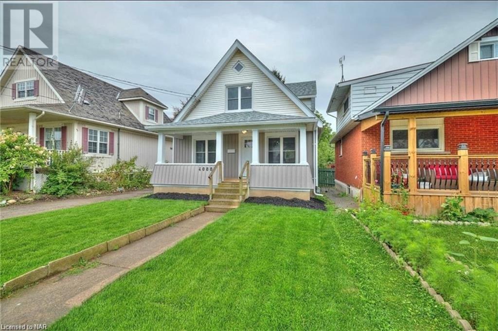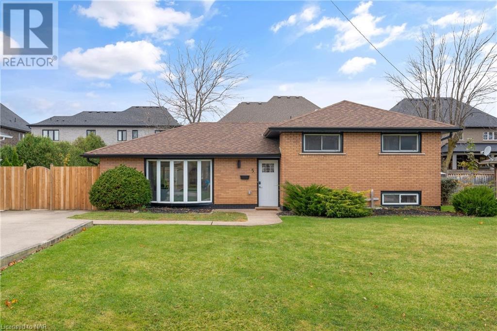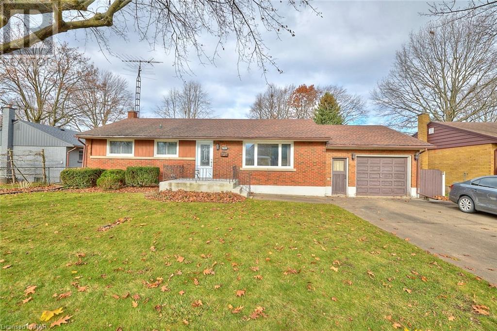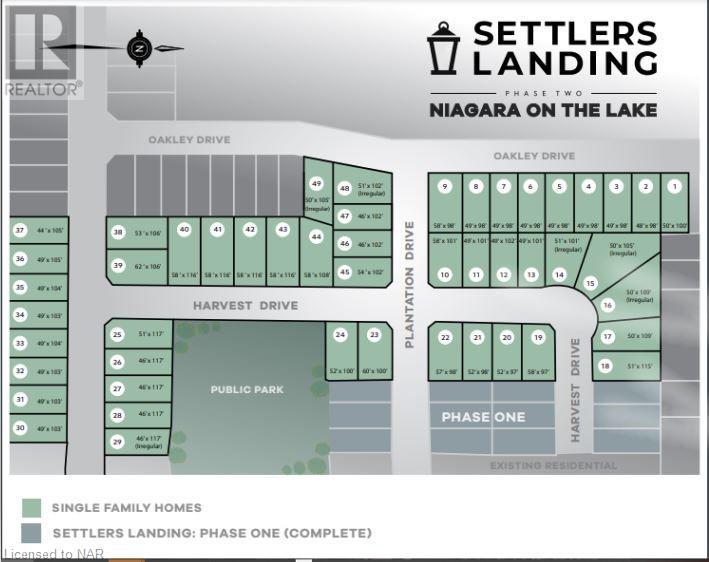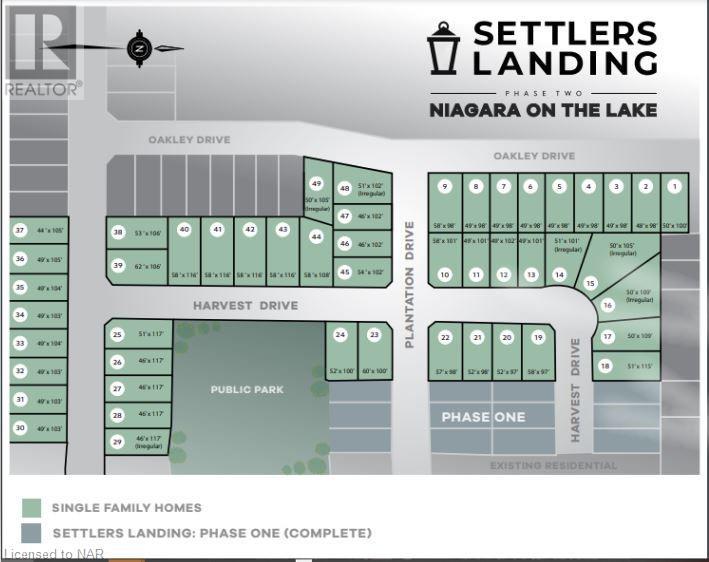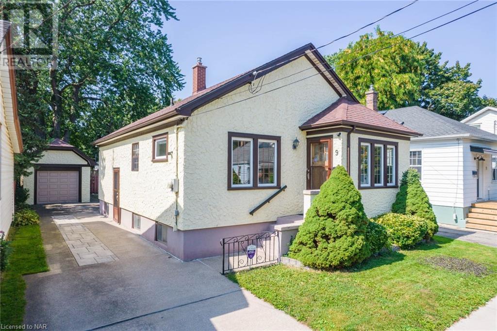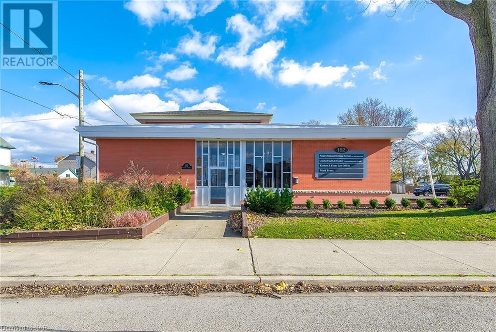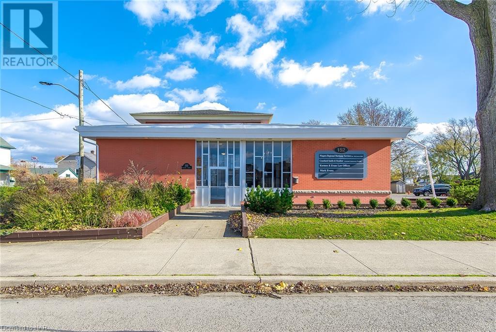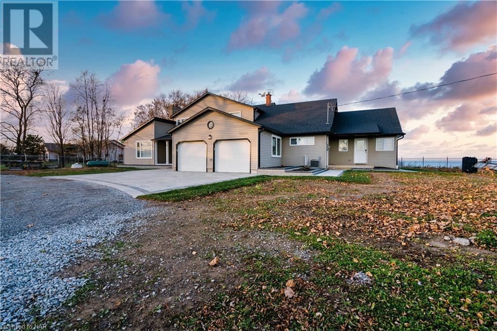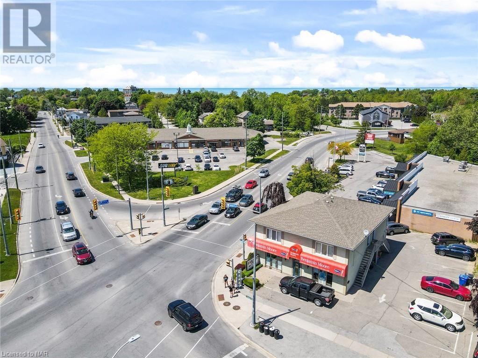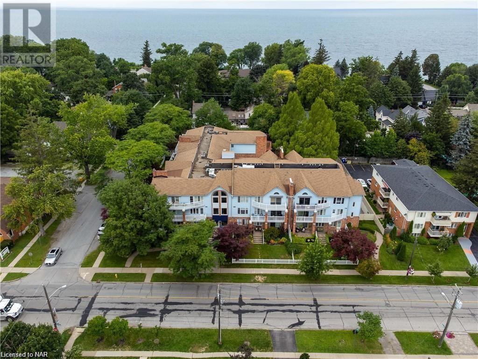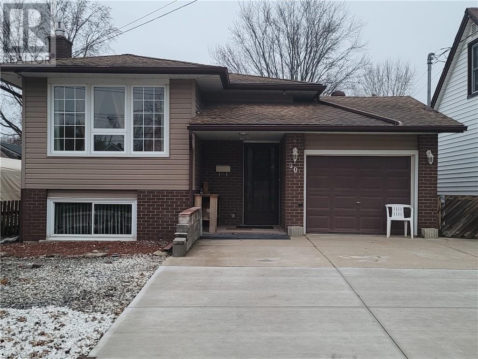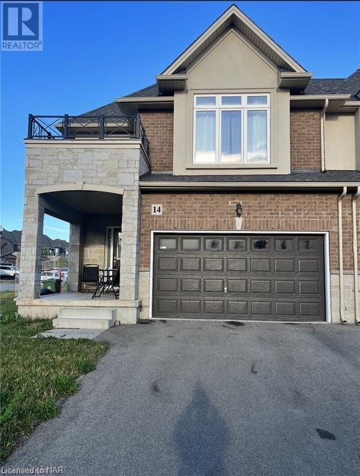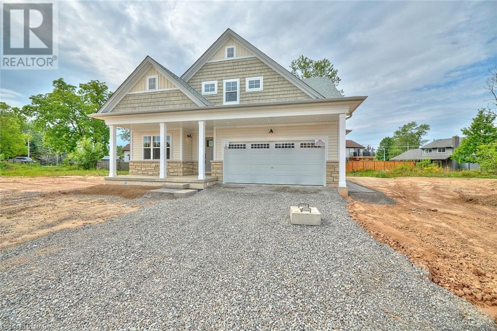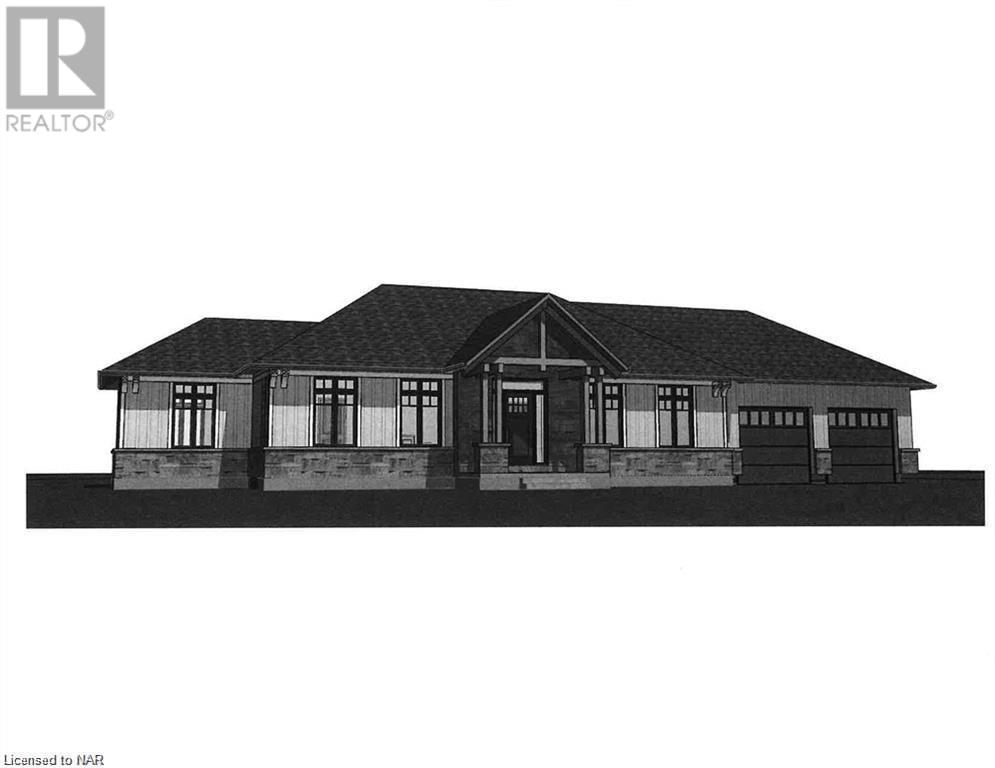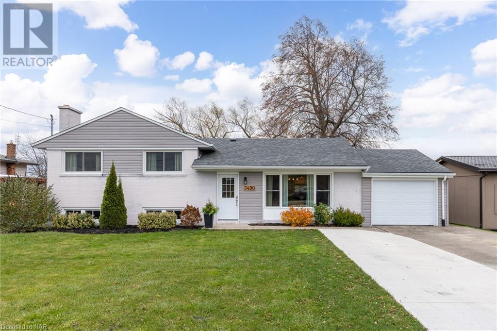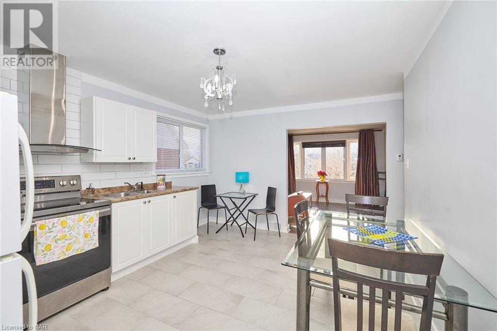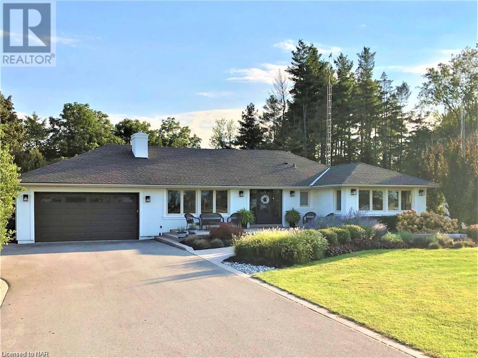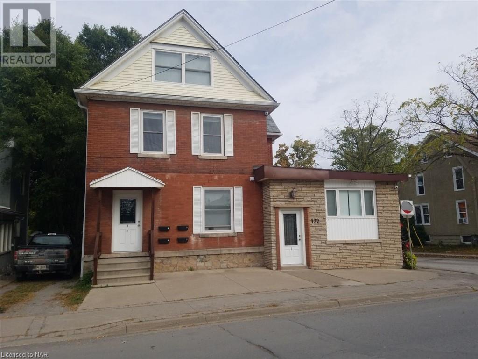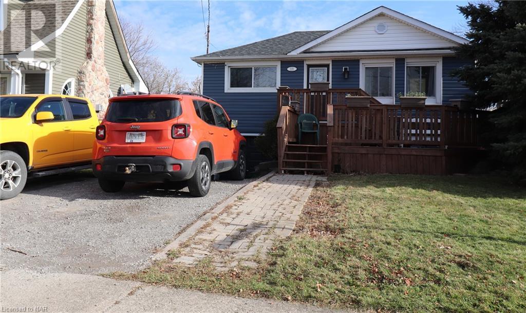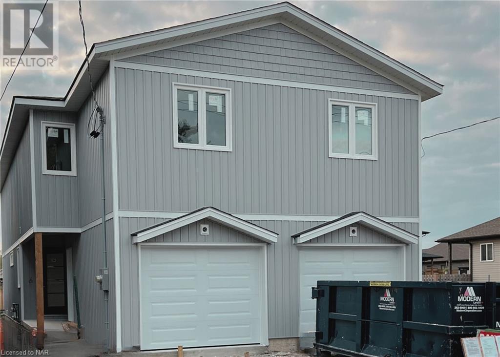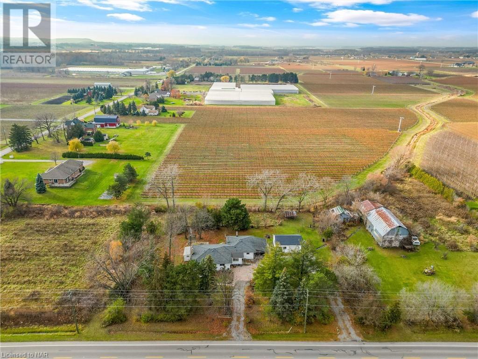4705 Epworth Circle
Niagara Falls, Ontario
3 Units with 3 Separate Entrances Makes this Property Ideal for Investors or Living Comfortable while Collecting Rent. Main Level and Second Floor are Currently Owner Occupied, Third Floor is Currently Rented for $2,000/Month. Basement is Partially Finished and Could Make an Excellent Third Unit in the House. The House has been Extensively Renovated and Upgraded Recently. Some of the Upgrades Include Roof 2022, All Windows 2022, Front Deck Composite 2023, Back Decks plus Stairs 2022, Driveway Extension with Gravel, Fully Fenced 2022, AC and Furnace Owned and Recently Updated, Water Tank Owned, New Kitchen Counter Tops, New Dishwasher Installed, New Fan Hood, New Washer/Dryer LG, 200 AMP Electrical Panel. Location is 10/10 with Walking Distance to the Tourist District and Casino Niagara. Don't Miss this One of a Kind Listing and Book Your Showing Today. (id:54464)
19 Success Way
Thorold, Ontario
This beautiful 2000 sqft 4 bedrooms 2 story detached home with double garage was custom built in 2018. The property is located in the highly desirable family community of Rolling Meadows which is close to Niagara Falls, St. Catharines, Outlet malls, Costco, wineries, and US border. Full brick exterior with an inviting front porch and foyer greets you into the main floor. Featuring a fantastic layout, open concept main level with 9’ ceilings has hardwood and tiles throughout. The bright kitchen is spacious with quarts island and counters. Patio off the dining area lead you to a wooden deck and a large backyard. Lots of natural lights on the 2nd floor with a large master bedroom with ensuite bathroom and a walk-in closet. This level also comes with three other very good size bedrooms, another full bath and a laundry room. The basement is unfinished and comes with a bathroom rough in. The neighbourhood is family oriented with trails, playgrounds and sports fields. Come join this wonderful subdivision and enjoy everything Niagara has to offer! It won't last, book your showing today! (id:54464)
4088 Broughton Avenue Unit# Upper Unit
Niagara Falls, Ontario
Newly renovated 1.5 storey home located in downtown Niagara Falls, on a quiet street, walking distance to Niagara river. large cover porch at front, open concept living room and kitchen, new stainless steel appliances, patio door to a large deck and private yard. The main floor unit has one bedroom on the main floor and 2 bedrooms on the second floor, spacious and bright. (id:54464)
5 Douglas Avenue
Grimsby, Ontario
Beautifully renovated turn-key 4 bedroom (3+1) Sidesplit home nestled between the Niagara Escarpment and Lake Ontario on a dead-end street in a desirable West-end neighbourhood of Grimsby. Spacious and bright main floor with vinyl plank flooring, 5 ¼” baseboards, pot lights and gas fireplace. An open concept kitchen/dining area boasts a huge center island, quartz countertops and backsplash, stainless steel appliances including vent hood and a stunning feature wall in the dining area with patio doors leading to the back patio. An additional man-door to the back yard is immediately adjacent to the basement door providing an opportunity to create a separate private entrance if required. The upper level has 3 bedrooms, all with vinyl plank flooring. The primary bedroom ensuite bathroom comes with 2 sinks, quartz counter, pot lights and ceramic tile flooring/shower with glass doors. An additional 4 piece bath with quartz counter, pot lights and tub/shower with ceramic tile. A laundry closet with stackable washer/dryer is conveniently located on the upper level. The basement has a large rec room with separate office area, vinyl plank flooring, pot lights, an additional bedroom with closet and an updated 2 piece bathroom. The fully fenced backyard has a concrete patio and plenty of room for gardens and to create an outdoor space conducive to entertaining or relaxing with friends and family. Additional recent updates include eaves/soffits/fascia (including pot lights for added evening ambience), front fence and gate, A/C unit, electrical panel, sliding doors, all plumbing upgraded. Situated very close to Lake Ontario, QEW, Costco/Super Centre shopping, Fifty Point Conservation Area, Niagara Escarpment/Bruce Trail hiking, Biggar Lagoon Wetlands, Grimsby Beach and multiple parks/dog park. The perfect home for commuters and active families who love the outdoors! (id:54464)
5644 Green Avenue
Niagara Falls, Ontario
EXCELLENT ESTABLISHED LOCATION FOR THE GROWING FAMILIES WITH WALKING DISTANCE TO SEVERAL DESIRED AMENITIES INCLUDING SCHOOLS, SHOPPING, PARKS & CONVENIENT QUICK EASY ACCESS TO MAJOR TRAVEL ROUTES! SPACIOUS BRICK BUNGALOW FEATURING 3 BEDROOMS, 2 FULL BATHROOMS, 2 KITCHENS, SEPARATE ENTRANCES FOR THE IN-LAW CAPABILITIES, BONUS OVER SIZED ATTACHED 1.5 CAR GARAGE WITH HYDRO, GAS, CONCRETE PAD, GARAGE DOOR OPENER & ACCESS TO A FENCED LARGE REAR YARD. WIDE CONCRETE DRIVEWAY ALLOWS FOR EXTRA PARKING. (id:54464)
Lot 28 Homestead Drive
Niagara-On-The-Lake, Ontario
Build your dream home in Niagara on the Lake! Lot 28 backs onto Homestead Park that will be expanded. Settlers Landing Phase 2 is located in the heart of Niagara on the Lake in the Village of Virgil. This location affords you a wonderful lifestyle steps away from award wining wineries and restaurants, golf courses, shopping, Shaw Festival and Lake Ontario. Easy access to the QEW and US border. Select your own builder and build your dream home in a beautifully designed community. Gas, water and hydro at the lot line. Taxes to be assessed. Other lots available. (id:54464)
Lot 31 Homestead Drive
Niagara-On-The-Lake, Ontario
Build your dream home in Niagara on the Lake! Settlers Landing Phase 2 is located in the heart of Niagara on the Lake in the Village of Virgil. This location affords you a wonderful lifestyle steps away from award wining wineries and restaurants, golf courses, shopping, Shaw Festival and Lake Ontario. Easy access to the QEW and US border. Select your own builder and build your dream home in a beautifully designed community. Building can commence anytime. Taxes to be assessed. Other lots available. (id:54464)
9 Water Street
St. Catharines, Ontario
Location, affordability & pride of ownership meet at 9 Water Street offering 3 Bedrooms & 1.5 Bath Bungalow with a DETACHED garage and PRIVATE concrete driveway on a 40 x 89 ft. Lot. Centrally located downtown, WALK to work and schools (elementary & secondary), parks, bus route, highway access for commuting, medical, shopping, Performing Arts & Meridian Centre. Best of both worlds are heating with energy efficient hot water radiant heat and cooling with a central air system throughout the home for added comfort. Main floor features high ceilings, entertaining areas including formal Dining with transom window, Living Rm with faux fireplace mantel & wall sconces for ambience, Kitchen nearby with cabinetry to ceiling & pantry. Dinette area to enjoy your morning coffee too. Spacious Bedrooms at the rear with 4pc Bath nearby. Need more space, Basement is partially finished with 2nd Kitchen, huge Rec Room, 2pc Bath for convenience & plenty of storage areas. Side door entrance to easy access to driveway and Backyard to a partially fenced yard & patio area. There’s room for gardens and kids to play. Many opportunities await you with this little gem in the heart of downtown! (id:54464)
152 Hellems Avenue
Welland, Ontario
ATTENTION- PLEASE READ REMARKS!! THIS LISTING INCLUDES 3 PROPERTIES ALL MERGED TOGETHER- 152 HELLEMS AVE, 170 HELLEMS AVE (DUPLEX), AND 131 YOUNG ST (VACANT LAND). ADDITIONALLY 135 YOUNG ST-RESIDENTIAL (SAME OWNER) CAN BE PURCHASED AS A PACKAGE FOR AN ADDITIONAL $549,000. 170 HELLEMS HAS 3 BEDROOM, 2 PCE & 4 PCE BATH, DEN DINING AREA, KITCHEN, LOWER LEVEL IS COMPLETELY FINISHED AS SUMMER KIT..., UPPER UNIT HAS 2 BEDROOMS, 4 PCE BATH KITCHEN, BALCONY . MOST NEWER WINDOWS, HOW WATER ON DEMAND (RENTAL). CALL LISTING AGENT FOR MORE DETAILS THIS IS A GREAT PROPERTY FOR FUTURE DEVELOPMENT, IE: TOWN HOUSE ETC. LOADS OF POTENTIAL. (id:54464)
152 Hellems Avenue
Welland, Ontario
ATTENTION- PLEASE READ REMARKS!! THIS LISTING INCLUDES 3 PROPERTIES ALL MERGED TOGETHER- 152 HELLEMS AVE, 170 HELLEMS AVE (DUPLEX), AND 131 YOUNG ST (VACANT LAND). ADDITIONALLY 135 YOUNG ST-RESIDENTIAL (SAME OWNER) CAN BE PURCHASED AS A PACKAGE FOR AN ADDITIONAL $549,000. 170 HELLEMS IS 2,287 SQ FT., HAS 3 BEDROOM, 2 PCE & 4 PCE BATH, DEN DINING AREA, KITCHEN, LOWER LEVEL IS COMPLETELY FINISHED AS SUMMER KIT..., UPPER UNIT HAS 2 BEDROOMS, 4 PCE BATH KITCHEN, BALCONY . MOST NEWER WINDOWS, HOT WATER ON DEMAND (RENTAL). CALL LISTING AGENT FOR MORE DETAILS THIS IS A GREAT PROPERTY FOR FUTURE DEVELOPMENT, IE: TOWN HOUSE ETC. LOADS OF POTENTIAL. (id:54464)
4845 North Service Road
Beamsville, Ontario
Wake up to the serene sounds of the lake's gentle waves and bask in the glory of breathtaking sunrises at this remarkable 10.88-acre waterfront estate, boasting an impressive 328 feet of unspoiled shoreline. Nestled on a secluded private road, it enjoys a tranquil ambiance, surrounded by meticulously landscaped grounds and mature trees that enhance its innate beauty. This estate is a testament to architectural brilliance, characterized by its timeless design featuring steep rooflines and impeccable masonry craftsmanship. Explore the versatility of this space, which encompasses 6+1 bedrooms and 4.5 bathrooms, all thoughtfully designed to cater to your diverse needs. The main level offers the convenience of an in-law suite, perfect for multi-generational living or accommodating overnight guests. Descending to the lower level, you'll encounter two generously sized recreation rooms adorned with exquisite finishes, providing an ideal setting for family gatherings or hosting friends. Furthermore, the basement boasts the added convenience of two separate laundry facilities. Indulge in your private sanctuary, a place to escape the ordinary. Situated centrally between several major cities, you'll find convenience within an hour's drive, granting easy access to Hamilton, Niagara Falls, or Toronto. This property stands as a true rarity, tailor-made for the discerning buyer in search of a home with exceptional architecture, unwavering quality, and a world-class panoramic view. (id:54464)
117 Lakeport Road
St. Catharines, Ontario
Unparalleled corner location in north St. Catharines within walking distance to Port Dalhousie. Business is relocating. Building and Land for sale only. Main level over 2,000 square feet. Upper level contains two spacious (2 bedroom) apartments over 1,000 square feet each. 17 parking spaces. Zoned C2. Display sign by front door is grandfathered in and will remain with the property. (id:54464)
70 Main Street Unit# 307
St. Catharines, Ontario
Enjoy the charm of living in the picturesque Port Dalhousie neighborhood combined with the appeal of condominium living at Bayside Village. There are numerous unique shops and restaurants, the renowned Lakeside Park and pier, multiple marinas, Lakeside Beach, and the Henley rowing course, all within walking distance from your penthouse suite. The building consists of only three levels, each with its own lobby and suites area. This suite is a corner unit with south-facing views of the Martindale pond. Immediately upon entering, you will be impressed by the open-concept living space with vaulted ceilings, along with the newly renovated two-tone kitchen with newer appliances - convection oven and quartz countertops completed by Carv Cabinetry in 2022. This suite feels very luxurious, with pond views from all bedrooms and living space. The primary ensuite bathroom has been completely redone, complemented by a spacious walk-in closet measuring 12 x 7.2. Many updates have been completed in this beautiful move-in-ready suite. (id:54464)
60 Forks Road
Welland, Ontario
Welcome to wonderful Dain City...the hidden gem of a community located in the south part of Welland and between the Recreational Welland Canal and the Shipping canal. Great trails and out door spaces await you! Dain City is undergoing development, including a new bridge that will give you quick access to the west part of Forks Rd and Port Colborne/Wainfleet. This fabulous bilevel is located in the established area of Dain City and has lots to offer including a maintenance free front yard! Now to the house! There is approx 1548 sqft of finished living space! The foyer is a good size and has a closet and garage entrance. Up a few steps and you have a spacious livingroom with great windows allowing for natural light, a large kitchen with appliances, a diningroom, 3 bedrooms and 4 piece bath. Down a few steps and you have a great lower level set up. There is a rec room with a gas fireplace (blower) and large windows and it is open concept to a great kitchen with appliances, 3 piece bath, huge laundry/utility room and tons of storage. There is a walk out making this lower level a great option for another living space! Family members or close off from the foyer and rent it out! The garage is drywalled and has access to 2 covered spaces and the fully fenced back yard! Lots of areas for your entertaining and pets. There are 3 storage sheds for your toys! Updates include furnace 2018 and roof shingles 2015, hot water tank owned, windows +/- 8 yrs, central air and gas fireplace with blower +/- 3 yrs. All appliances in as is condition. (id:54464)
14 Pinot Crescent Crescent
Hamilton, Ontario
Big Corner lot ! 40.12X98.61 Built in 2019, 3 Bedroom 3 Bath Townhome. Open Concept Home With 9 Ft Ceilings; Large Living Area W/laminate Floors(tenant put carpet on top of the floor) . White Kitchen W/Island, Backsplash Tile, Wood Staircase, Master W/Walkin Closet & Ensuite. 2nd Flr Laundry; Oversized Garage, Close To Shops/Restaurants/Highways Transit S/S Fridge, Stove, Dishwasher, Washer And Dryer. basement rough in is ready. (id:54464)
14 Loganberry Court
Crystal Beach, Ontario
Brand New Imperial III model home in premier Beachwalk community in Crystal Beach. Spacious 2600 sf design by respected Niagara builder Marz Homes. Open concept layout with high ceilings, large kitchen, quartz countertops, and expansive living area with gas fireplace. Main floor primary bedroom suite, walk-in closet, full bath with high-end finishes. Upstairs features oak staircase, 2 loft/sitting areas, and 2 large bedrooms, one with walk-in closet and ensuite bathroom. Many high-end upgrades, including luxury vinyl plank flooring. Full unfinished basement with egress windows and walk-in cold cellar. Quality-built with high-efficiency furnace, air, HRV, on-demand hot water, covered porch, paved drive, and fully sodded yard. Beachwalk enclave is an 8-minute walk to Bay Beach Park and close to shops and restaurants in Crystal Beach and Ridgeway. Inquire today! (id:54464)
96 Sumbler Road
Fenwick, Ontario
Introducing Homes by Hendriks, where exceptional craftsmanship and outstanding customer service converge to create your dream home. Renowned as a reputable builder with an unwavering commitment to quality, Hendriks has established a remarkable reputation in the real estate industry. This enticing opportunity offers more than just purchasing land; it presents an exclusive chance to forge a lasting partnership with Hendriks through a tied build contract. You can be confident that your home will be constructed with the utmost attention to detail and the finest materials. What sets Home by Hendriks apart is their dedication to fulfilling your vision. As a Buyer, you have the liberty to collaborate with the builders and craft a personalized design that suits your unique preferences and lifestyle. From the layout and architectural style to the finishes and fixtures, your dream home will truly be a reflection of your individuality. (id:54464)
3490 Black Creek Road
Stevensville, Ontario
You'll love this one! Situated in Black Creek on a 74' x 147' property, this sidesplit shows beautifully inside. With major upgrades and improvements already completed, you have the option to move in, unpack and enjoy. The dividing walls on the main level were all removed, creating a bright and open living, dining and kitchen area. With window exposure both east and west, the natural light mixed with modern country design creates a warm and comfortable interior space. The kitchen with loads of cabinets, farmhouse sink, large sit around island and updated appliances, is ready for the chef of the family to work their magic. A door off to the side leads directly out to the patio as well. Head upstairs and you'll find 3 bedrooms which share a fully updated 4 piece bathroom with soaker tub with tiled surround and clean, modernized fixtures. 5 or 6 steps down brings you to the lower level. Currently used as a laundry and storage area, this would be the ideal space to finish off with a recroom and bonus room or 4th bedroom if required. There is additional storage space if needed as well. The backyard offers a world of options for you. At nearly 90' in depth from the back of the house to the back fence, you have a ton of options. Oh...and the hot tub (new in 2023) is included! All major mechanicals have been upgraded including the furnace and central air, 100 amp breaker panel, windows, roof shingles and more. You'll love the area, with easy access to the QEW as well as the beautiful Niagara River Parkway which is just over 1km away. Around the corner, just a 5 minute walk, you'll find AC Douglas park which offers a large field area, soccer nets, tennis courts and a playground. Check out the YouTube video as well. (id:54464)
7099 Margaret Street
Niagara Falls, Ontario
Welcome to 7099 Margaret Street. Bright and sunny RECENTLY RENOVATED 4 bedroom bungalow with detached garage and fenced yard. Spacious layout offers large eat in kitchen, front living room, 3 of bedrooms and a bathroom in one wing of the home and the 4th bedroom off the kitchen to offer privacy for your in-laws or guests. Garden door walks out to a covered raised stone patio. Separate side entrance from the driveway leads to a full, unfinished basement awaiting your creative ideas. Many recent updates throughout. Shingles, windows, doors, kitchen, bathroom, flooring and more. Great value at only $599,000! Don't miss this one! (id:54464)
2129 Niagara Parkway
Fort Erie, Ontario
This elegant open-concept bungalow, situated along the picturesque Niagara Parkway, offers a leasing opportunity like no other. Boasting stunning views of the Niagara River and Grand Island State Park, this home provides a visual feast from nearly every room. A mere stone's throw from Millers Creek Marina, it also grants immediate access to the charming Niagara Parks bicycle path from its own driveway.The heart of this home is its thoughtfully designed kitchen, ideal for social gatherings, featuring a grand 11-foot island, premium Jenn-air appliances, and a handy bar fridge. The kitchen seamlessly opens onto a generous deck, inviting you to enjoy its sitting areas, hot tub, and BBQ facilities.Recent upgrades to the property include a sophisticated stucco exterior with bespoke window framing and trim, alongside a newly installed roof and a refreshed main bathroom. The kitchen dazzles with quartz countertops and a stylish marble lantern backsplash, while the renovated ensuite is equipped with a walk-in shower and custom vanity. Comprehensive updates include all new windows, doors, trim, engineered hardwood floors, A/C, central vacuum, deck, shed, and concrete pathways. A high-efficiency, 3-stage furnace was installed in March 2018, subsequent to an energy audit. The main living space is distinguished by its impressive cathedral ceilings and a magnificent custom stone fireplace, extending from floor to ceiling with a gas insert. The master bedroom offers serene panoramic views and a spacious double closet. The basement has been transformed into a large recreation room, complete with a half-bath. The residence is fully wired for TV, internet, and sound, featuring outdoor built-in speakers. The two-car garage leads into a practical mudroom and extensive laundry area. An eleven-car asphalt driveway, enhanced with stamped concrete curbs, sidewalks, porch, and sitting areas, encircles the private yard, which includes a sizeable shed. (id:54464)
132 West Main Street
Welland, Ontario
TOTALLY RENOVATED! 4 unit building near downtown core! .4 plex; Just got approved for legal non-conforming status from the city; including a letter from them -Totally renovated; everything is brand new and looks amazing. I don't think there is anything that's not new. -I renovated and leased it in a manner to hold on to it forever. From vents for each bathroom, kitchen range hood, fire extinguishers, and all new boiler rads in the units, to Honeywell sensor for the boiler to control temperature, totally re-wired, security system, master key system, etc...everything was done properly. -The tenant profile is amazing; one unit is empty right now but ready for leasing which we are doing right now; just waiting for the right fit with the other 3 amazing tenants. Or new owner can decide what they want to do. -Parking: 4 to 5 spaces; short walk to main downtown core.CAP RATE 5.75 % AWESOME !! (id:54464)
221 Beatrice Street
Welland, Ontario
Larger than it appears! 4 generous size bedrooms with a large rec room that could easily be converted to a 5th! With so many renovations, this home is truly move in ready. A new wrap-around deck greets you and your guests to both the front and side door while not taking any space away from the driveway that easily fits 2 cars. The kitchen is often called the heart of the home, in this case it truly is. Having been completely redone with custom quartz countertops and custom banquet seating you're sure to share many great meals here. The primary bedroom is fully equipped with a brand new ensuite bathroom with a nice deep soaker tub for some well needed relax time at an arms length. Another bonus is the new french doors off the main bedroom which will lead you to your fully fenced backyard and the most amazing she shack or man cave fully equipped with a hot tub. So much functionality and flow within these walls. Come see, fall in love, and unpack. Welcome to your new home! (id:54464)
643 Clare Avenue
Welland, Ontario
Almost complete - new build - semi-detached home in a great location close to parks, sports fields, schools and shopping. The main floor features an open concept kitchen, dining and living room area plus a 2pc powder-room. The second floor primary bedroom has a 3pc ensuite bathroom, walk-in closet and a linen closet. There are two more bedrooms and a 4pc bathroom on the second level. Sliding patio doors lead to the backyard. Single car driveway with 21'8x11' single car garage. Plans include 8ft privacy fence between the units, finished driveway and grass lawn in the spring. Steps away from Gordon Public School and a short walk to Bridlewood Park or Maplewood Park with playground and sports fields. (id:54464)
568 Concession 2 Road
Niagara-On-The-Lake, Ontario
Welcome to 568 Concession 2 in beautiful Niagara on the Lake. Just steps away from some of the regions best farms, wineries, golf courses and so much more that Niagara has to offer you will find this one of kind property with a plethora of options to consider. With over 3.7 acres to work with there are so many options to work with the existing home or use the space to create the dream home in an elite location amongst the vineyards of Niagara. With access to both LIne 8 and Concession 2, and a portion of the land previously under drained for grapes you can farm a portion, and use the rest for your families enjoyment. There is also a 2 car detached garage, a car port, a large barn that was used for animals in the past, and much more. The large bungalow is a perfect pallet to use to create the space you’ve always wanted, but is ready for you to enjoy as is as well.This is an opportunity you won’t want to miss. (id:54464)


