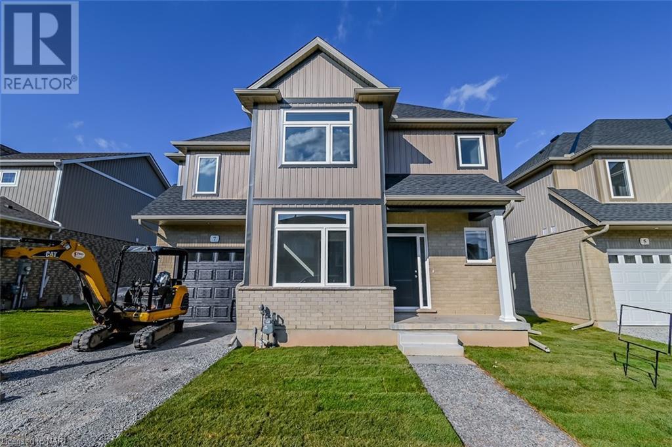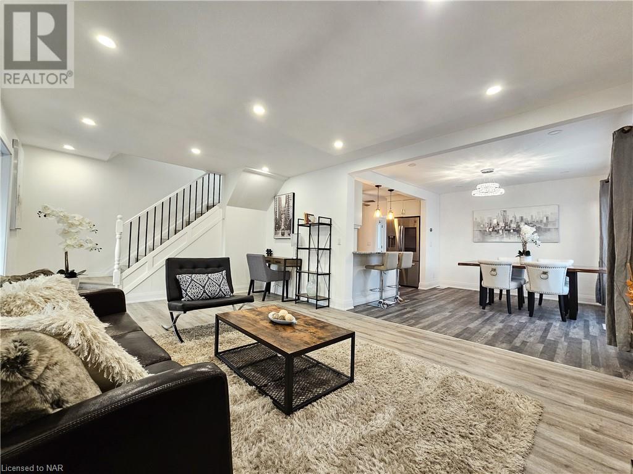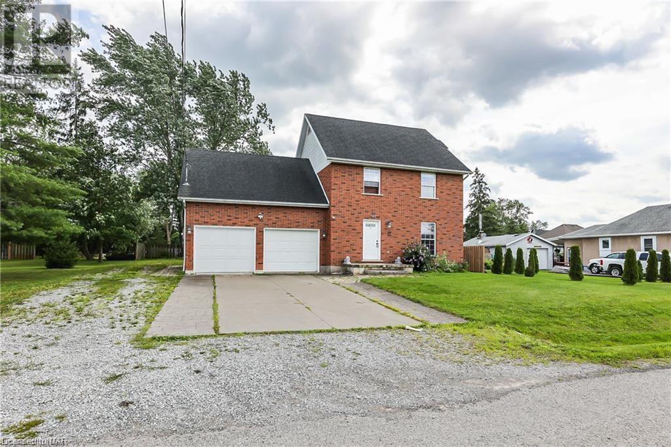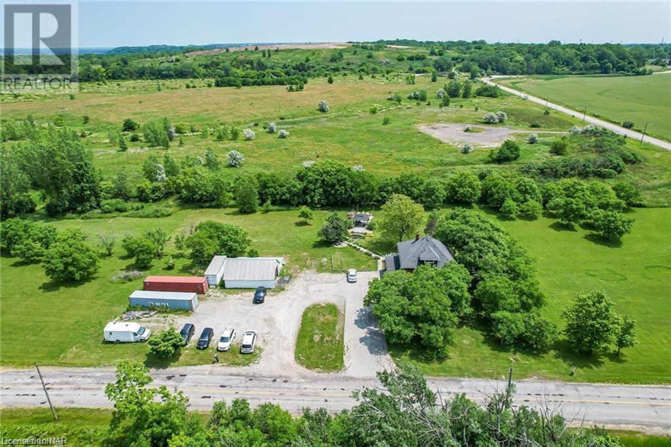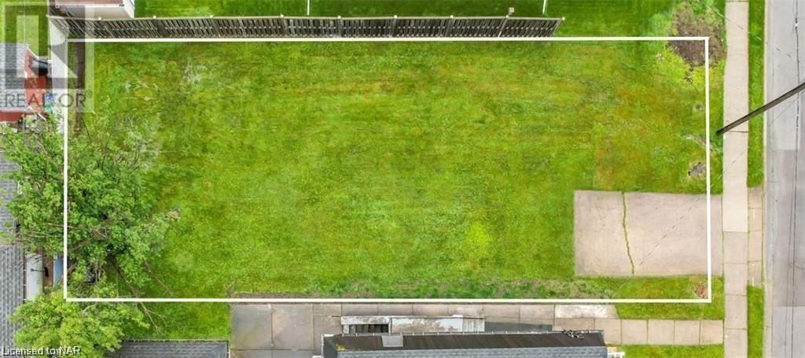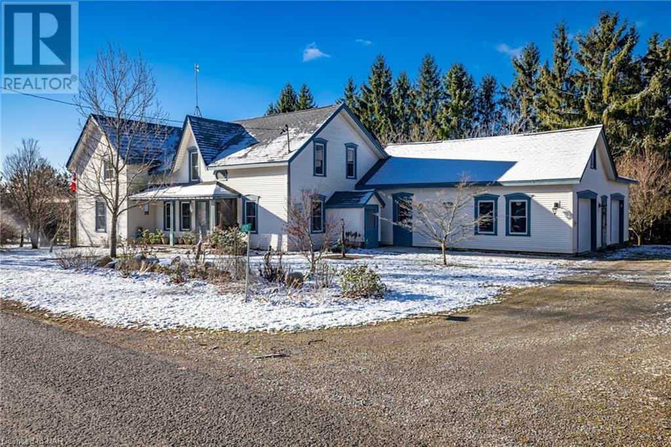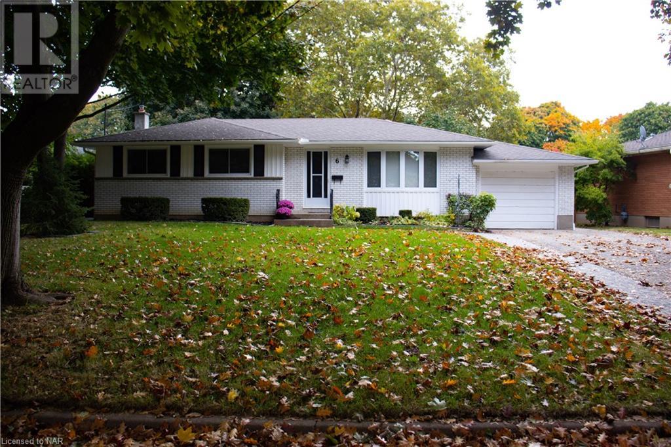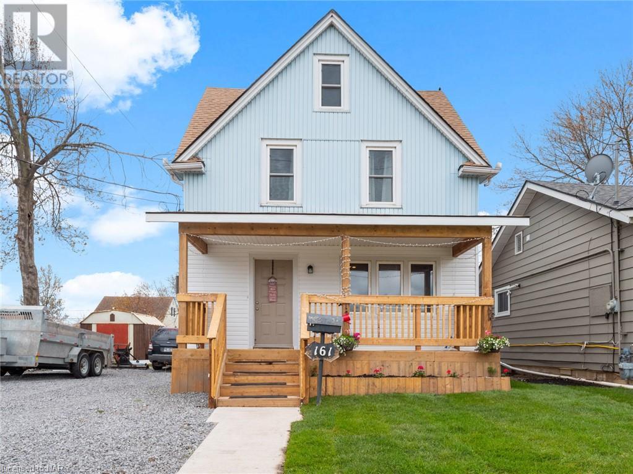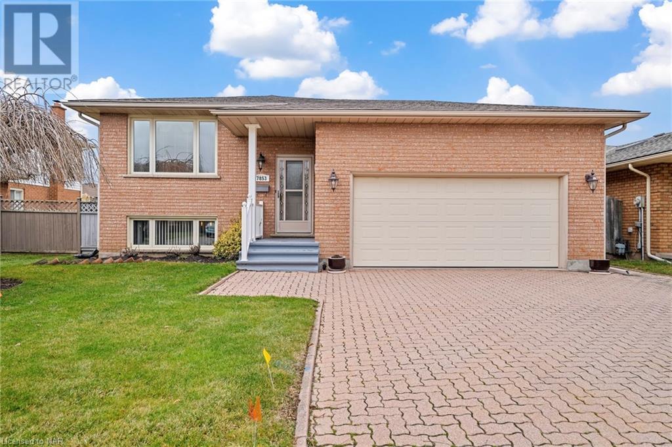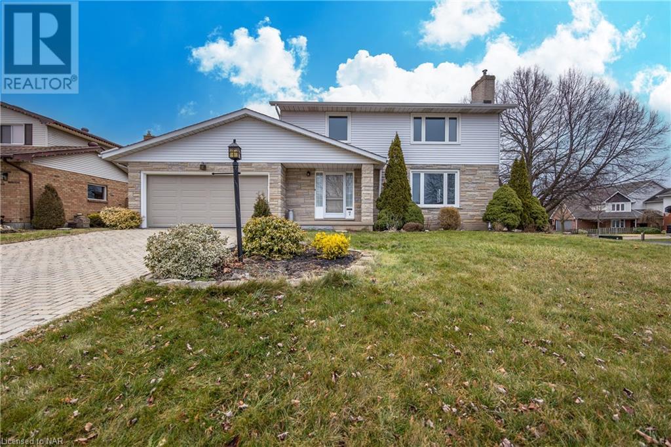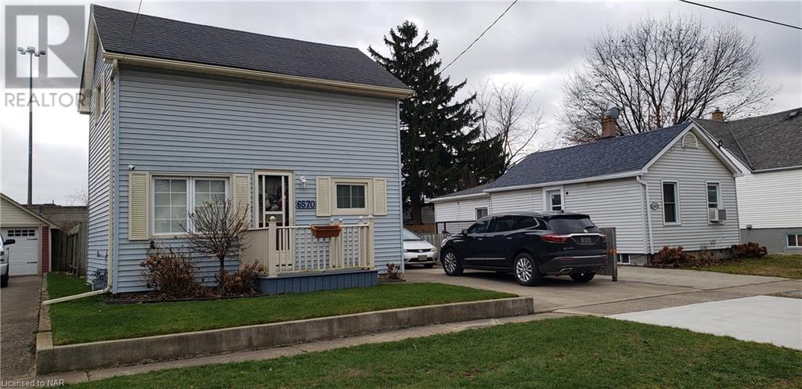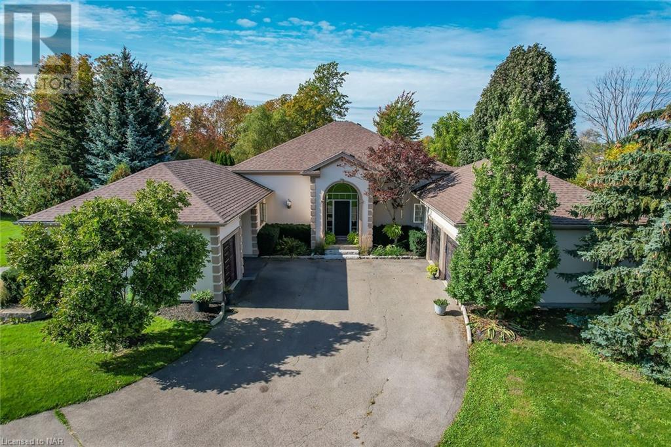7 Marshall Lane
St. Catharines, Ontario
Welcome to Merritt Locks newest addition as part of Phase III! Built by award winning Premium Building Group, this SINGLE DETACHED 2-Storey, 1,688 sq.ft. 4 Bedrooms (or 3 Bedroom + FLEX Room) & 2.5 Bath home is just minutes to Hwy 406 & QEW, Pen Centre, Niagara Falls, BrockU/Niagara College, Performing Arts Centre, Meridian Centre, Bus Route & most amenities. Features incl garage with inside entry & separate side door entrance to the Basement, brick & siding to complete this desirable contemporary look & partially fenced yard. Inside, open concept main floor plan with FLEX Room/Bedroom/Formal Dining, along with Kitchen loaded with cabinets & extended countertops for seating, pendant lighting & quartz counters, Bathroom tucked away from entertaining. Beautiful & bright staircase takes you to 3 spacious Bedrooms upstairs (Primary with gorgeous Ensuite glass shower, quartz counters & walk-in Closet), 2.5 Baths, Laundry for convenience & Linen Closet, luxury vinyl plank flooring throughout(carpet free), 9 ft. & smooth ceilings, 12x24 ceramic tiles & pot lights. Basement 3pc Bath roughed-in. The home will be sodded front & rear yard later this year. HST included and Tarion. Property taxes yet to be assessed. (id:54464)
197 Humboldt Parkway
Port Colborne, Ontario
Beautifully Renovated 2-storey home in Quiet and Family-Friendly Community of Port Colbourne. This cozy and tasteful home boosts open concept layout with abundant natural light and a bright front sunroom which can enjoy 4 seasons. Updated custom-built kitchen has granite countertop, soft close drawer, stainless steel appliances, lots of cabinetry, and functional kitchen island. Very airy and welcoming atmosphere on the main floor including Large windows, Numerous pot lights, an updated 4 pcs bathroom, and all new fresh paint throughout. On the second floor, great sized bedrooms and newly installed 3pc ensuite bathroom in the Primary bedroom. Luxury vinyl plank flooring throughout entire home provides warmth, comfort, durability, and ease of maintenance. Features include Air purifier (HEPA filter), Gold Eagle saltwater purifier, Google Nest smart thermostat, Sensor kitchen faucet, Updated windows (2022), Roof (2020), Samsung Touchscreen Fridge, and Hot water heater owned. 2 parking spaces in front of the house and good-sized outdoor entertainment and gardening in the back. Craft your dream outdoor oasis in your backyard. Close to all amenities. Schools, Welland Canal and Bridge, Lake Erie, Park and Marina, Local cafes and restaurants. Don't miss out on this incredible opportunity to have this home as your future home! (id:54464)
17 Melrose Avenue
Port Robinson, Ontario
Welcome to Port Robinson. Get urban conveniences with small community location and convenience of easy access to New hospital site, Niagara Falls and a short ride to the USA border. This well maintained brick 2 story 3 bedroom and 2.5 bath home is on a quiet street only steps away from the Welland canal where you can watch the ships of the world pass or throw a fishing rod in for the catch of the day. There is also the Welland river for more fishing or kayaking. A short walk away is the park with splash pad and playground for the growing family. Now for the home.. pull up and notice the cement driveway with plenty of parking, then walk in and be greeted by a bright main floor with living room featuring a fire place, this leads into a open dining room with patio doors that lead out to a covered patio and large rear yard with shed. The kitchen has a large island and plenty of storage and overlooks the backyard to keep an eye on the kids. There is also 2 2 piece bath and nice foyer to complete the main floor. Walk up the stairs and be impressed by the 3 large bedrooms, a 4 piece bath with jacuzzi tub, stand alone shower and bonus skylight. Heading down to the basement a nice family room awaits for the extra living space, A new 3 piece bath featuring a beautiful shower and then the laundry area wrap it up. Add to all this a 22 x 22'10 heated garage awaits the handy man or make an incredible man cave for all your toys, the shed, water tank that is owned, trails nearby, the ferry to take across the canal to explore the other side and the peace and tranquility of this location. All room sizes are approximate (id:54464)
2374 Mewburn Road
Niagara Falls, Ontario
For your perusal, we present an exquisite century 2.5 story home, nestled on nearly 8 acres of land, complete with city water, 4 bedrooms, and 2 baths. This property is a haven, featuring a pond with a waterfall, a gazebo on a stone patio, and a fire pit, perfect for unwinding with friends and family. Upon arrival, you will be captivated by the home's character and charm, ample parking space, and a beautiful wrap-around porch that invites relaxation. The home has been meticulously maintained, preserving many original details that add to its charm. The main floor is an ideal space for gathering and entertaining, with newer hardwood floors and heated tile floors in the den and kitchen for added comfort. The open-concept living room and dining area are bathed in natural light, providing ample space for large gatherings. The updated kitchen offers plenty of storage, including some innovative storage solutions. The main floor also includes a den, a 2-piece bath, and laundry facilities. The second floor comprises 4 bedrooms, all with hardwood floors, and a spacious 4-piece bath with a separate shower and corner tub, perfect for a growing family. The third level serves as an ideal retreat or an ultimate room for teenagers. While the basement is unfinished, it offers ample storage space and good height. The property also boasts a heated shop with ample power supply, perfect for car enthusiasts or hobbyists, and additional storage in the lean-to. The sprawling property offers a private space for your family to enjoy outdoor activities. Additional features include a 200amp service, custom woodwork, easy access to the QEW for commuting, proximity to St Catharines, Niagara on the Lake, and nearby shopping facilities. Please explore the additional media in the multi-media link for more pictures and information. This property is a must-see. (id:54464)
458 Harriet (Vacant Lot) Street
Welland, Ontario
Introducing a prime building lot located in the desirable southern region of Welland. This exceptional parcel of land comes with RL1 zoning, providing a versatile range of construction options. Whether you're looking to build a single-family home, duplex, or semi-detached property, this lot presents a unique opportunity to create a great home or investment in a well-established neighborhood. (id:54464)
1152 Clark Road
Port Colborne, Ontario
Welcome to 1152 Clark Road. Incredible 9.6 acres of the prettiest property offering privacy throughout on the outskirts of Sherkston. The quiet country road highlights this large farmhouse once setup with separate in law, easily converted back to allow a two family setup. Much is offered with wonderful wood flooring, trim and the outstanding feeling of yesteryears. Five bedrooms, two bathrooms and large rooms support the ease for any size family and its guests. The home has been cared for and it shows when toured as pride of ownership being an understatement. The exterior barn brought back to its current superb condition was done with care and family support. This building can provide the new owners much in options from storage to any agricultural use. This package is clearly desirable and can be viewed with great confidence. A must see opportunity with seldom available value in todays market. (id:54464)
6 St. Louis Place
St. Catharines, Ontario
Available FEBRUARY 1st! Looking for great long term tenants! This fantastic North-end St. Catharines brick bungalow has 3 bedrooms, 2 bathrooms, finished basement and a fully fenced private back yard. Located on a quiet cut-de-sac, you will love living here with it's proximity to Lake Ontario, the Welland Canal trails and highway access, not to mention close to schools, shopping and dining. The large kitchen with eating area over-looks the back yard and is open to the living room. Updated main floor bathroom as well! The finished basement has extra living space with a gas fireplace, another bathroom, storage area and laundry room. All appliances are provided for use. You will love the backyard privacy and covered rear patio all summer long! There is an attached single car garage as a bonus for winter parking! Rental application, references, proof of employment, credit report completed by listing agent and photo ID required. Don't hesitate to book your viewing today! (id:54464)
161 Gilmore Road
Fort Erie, Ontario
Welcome to your dream home, perfectly situated across from the park, library, church, and schools. With a covered front porch and a recently renovated interior, this house is the epitome of comfort and convenience. Step inside and be captivated by the spacious layout and seamless flow. The highlight of the home is the expansive kitchen, featuring a large island and beautiful granite countertops. It's a chef's paradise and an entertainer's dream. No more hauling laundry up and down stairs - the second-floor laundry room, conveniently located near the bedrooms, adds a new level of ease to your daily routine. With four bedrooms and three bathrooms, there's plenty of space for everyone. Each room is thoughtfully designed with ample space and natural light. The upgraded lighting throughout the house adds a touch of elegance. But it doesn't stop there! The covered front porch provides a serene spot to sip your morning coffee while enjoying the park views. It's the perfect place to unwind and soak in the tranquility of your surroundings. This home offers a harmonious blend of indoor and outdoor living, making it ideal for those seeking a peaceful retreat in a vibrant community. With its prime location, exceptional features, and recent renovations, this house embodies modern living at its finest. Don't miss out on the opportunity to call this extraordinary property your own. Contact us today to schedule a tour and experience the magic of your future home. Your dream lifestyle awaits! (id:54464)
7853 Alfred Street
Niagara Falls, Ontario
THEY DON'T BUILD THEM LIKE THIS ANYMORE! Welcome to 7853 Alfred Street in the heart of Niagara Falls South! This charming brick raised bungalow offers the perfect blend of comfort and convenience, situated in close proximity to the QEW and Lundy's Lane with all essential amenities just a stone's throw away. Embrace the serene surroundings near Charnwood and Oakwood Park, and for the Golf fan in your family enjoy leisurely moments at the nearby Niagara Falls Golf Club! This home is located in one of the most sought after areas in Niagara Falls and is sure to hold its value for years to come. Step into the inviting open concept living area and dining room, adorned with large windows that flood the space with an abundance of natural light. With 3+1 bedrooms and 2 bathrooms, this residence caters to both family living and entertaining needs. The finished basement is a retreat in itself, featuring a snug rec room with a gas fireplace, above-grade windows that brighten the space, a 3pc bathroom, and an additional bedroom. A separate entrance adds convenience and privacy, making it an ideal space for guests or a growing family with tall ceilings making it feel unlike most basements. The exterior is a delight with a nice yard, fenced for added privacy and a practical 8x10 shed for all your storage needs. Let your kids and pets roam freely, taking advantage of the expansive space for play and relaxation. This property truly welcomes you home to a lifestyle of comfort, convenience, and tranquility. THIS IS A MUST SEE BOOK YOUR PERSONAL SHOWING TODAY! (id:54464)
7 Dobbie Road
Thorold, Ontario
Welcome to 7 Dobbie Rd. Nothing to do but move in! This 3 bedrooms previously 1 owner family two story home has been completely remodeled and shows like a new home. Located in Confederation Heights, in Thorold, Many features include previously updated windows & doors, hardwood floors, and newly installed flooring throughout the main floor & upper floors. Completely remodeled kitchen and both bathrooms with new counter tops, undermount sink, plumbing fixtures. This main floor also hosts a formal type dining room for those special dinners. Perfect for the growing family. The main floor boasts a large living-room with updated flooring and a natural fireplace. Updated eat-in kitchen with new counter tops, undermount sink, decorator taps,coffee bar & more., Updated 2 pce powder room with new vanity ,countertops ,fixtures & more. Lower-level rec room with 2nd fireplace. ,games room or office, laundry & storage. Upper level, the primary bedroom has all updated flooring & décor with Huge wall to wall closets, two additional bedrooms with ample closets. Space for all the treasures. Main bath has all new vanities, counter tops his & her sinks , Front entrance with grand staircase . large oversized interlock brick drive leading to double garage with opener ,inside home entrance help complete the picture. Fantastic family location MINUTES FROM MEL SWART PARK ,within walking distance to Lake Gibson right around the corner with a 200 ft long strolling deck right out in the water. Pet friendly park, waterfront with walking trails. See all it has to offer. Call before its gone Upon completion of severance lot dimensions may change slightly, to be verified (id:54464)
6570 Bellevue Street
Niagara Falls, Ontario
EXCELLENT STARTER FAMILY HOME.METICULOUSLY MAINTAINED.PREVIOUSLY UP DATED WINDOWS, NEWER SHNGLES,FURNACE and AIR.PATIO DOOR FROM DINING AREA TO HUGH DECK,FENCED LOT. LOTS OF HYDRANGES,CLEMATIS,& LILOCK FLOWERS.GAZEBO FRAME,LARGE LIVING ROOM,DINING AREA.GALLEY STYLED KITCHEN WITH AMPLE CUPBOARDS AND COUNTER SPACE. 2 UPPER BEDRROMS WITH CLSOESTS.MAIN FLOOR BATH,PARTIALLY FINISHED LOWER LEVEL WITH COZY FAMILY ROOM WITH SMALL CORNER WET BAR AREA.POTENTIAL FOR 2ND BATH.1 PCE ROUGHED IN.FULLY FENCED FOR PRIVACY.GREAT LOCATION MINUTES FROM SHOPPING,EASY ACCESS TO HWY, APPLIANCES INCLUDED IN AS IS CONDITON. FURNACE & AIR CONDITIONER RENTAL. ESTATE WILL PAY OUT ON CLOSING. (id:54464)
2205 Mewburn Road
Niagara Falls, Ontario
Amazing estate property, situated on the town line of Niagara Falls / Niagara On The Lake Wine Country. This style of property and location is literally one of a kind and you will not find another like it in the region. Boasting 7 bedrooms 4 up 3 down and a huge den /office loft space. Finished top to bottom, this is a 2600 plus square foot California style stucco bungalow with an attached 3 car garage. The heated outbuilding is 4000 + square feet with multiple business offices and room for up to 11 cars. Instant QEW Highway access within 1 kilometer literally at the Niagara Falls Welcome sign ..as well as a 5 minute drive to Niagara on the Lake and the heart of wine country. Now located in the epicenter of new growth in Niagara you can get to the Stamford center shopping center within 4 minutes or less for daily groceries with multiple fruit stands along the way or direct access to the Factory outlet mall within 2 kilometers. The House has been totally remodeled from top to bottom with the most recent $20K on a new top of the line Ceramic shingle roof with 25 year warranty. Over the past 10 years new Mennonite Hickory flooring is on the main level with a completely finished basement. Downstairs houses a built-in bar great for parties of all occasions it also has a huge playroom for kids or a movie theater. Washrooms have all been remodeled. Also replaced hot water tank 2017, furnace 2015,and air conditioning 2019. Spacious open concept kitchen with stunning brand new granite countertops with waterfall and breakfast bar. Gorgeous views and walkout to the new beautiful Muskoka room via double doors in the kitchen. This house was built to follow the sun from sunrise to sunset with very strategic windows. This house faces East for sunrises and the backyard faces West over the heated pool and hot tub for the most amazing sunsets which is viewable over the 12 acres of forest. (id:54464)


