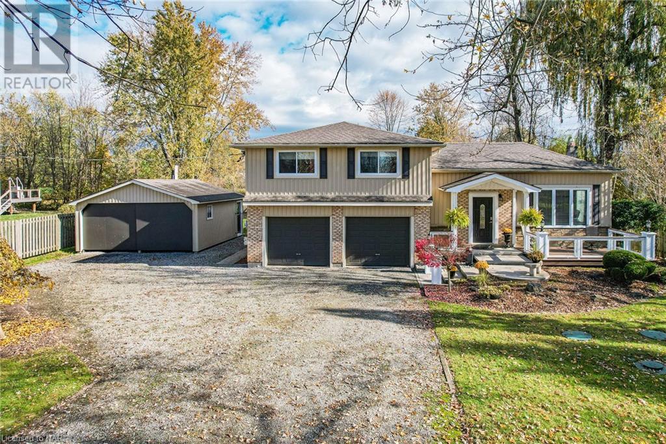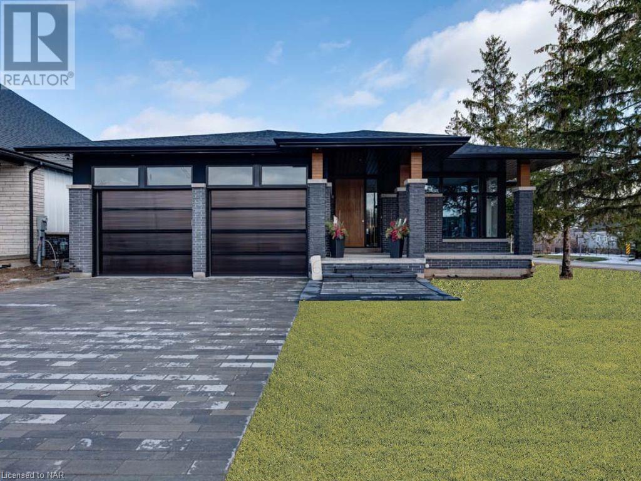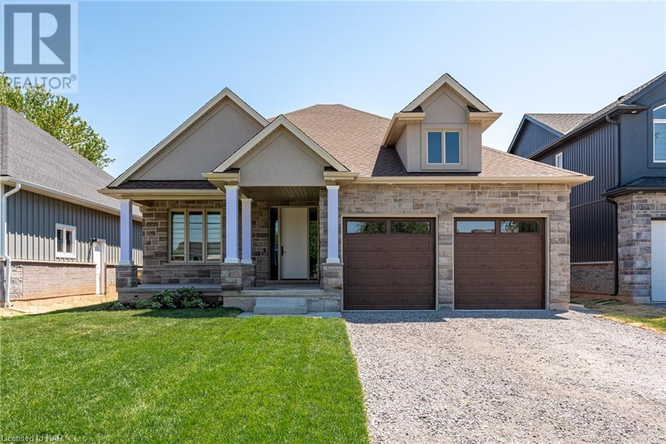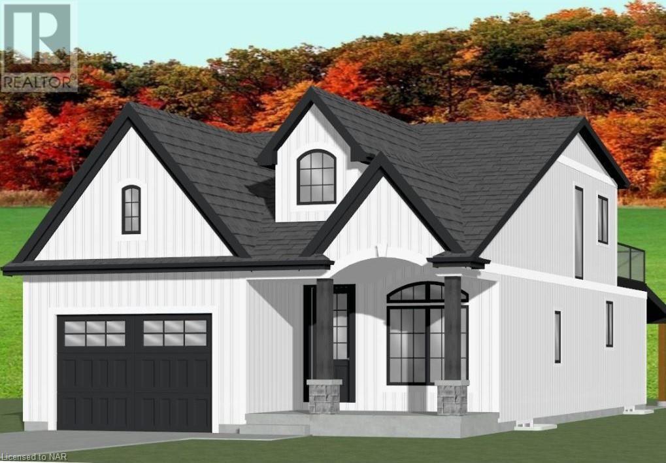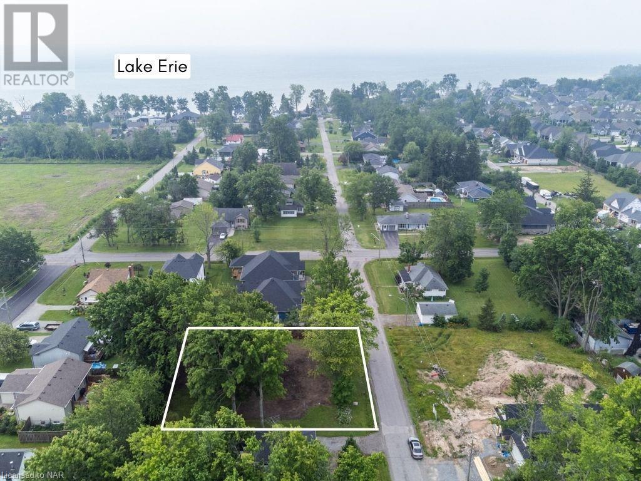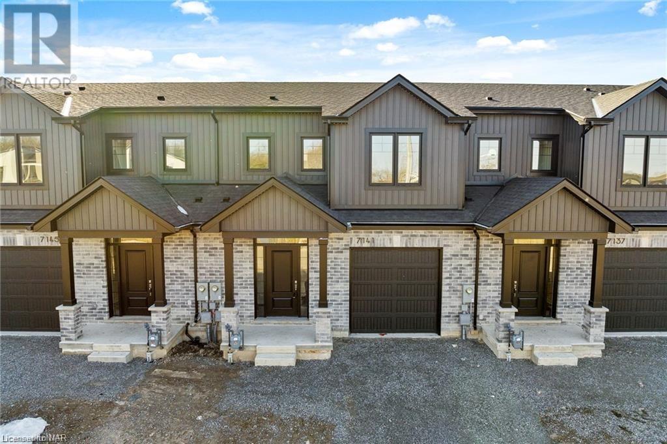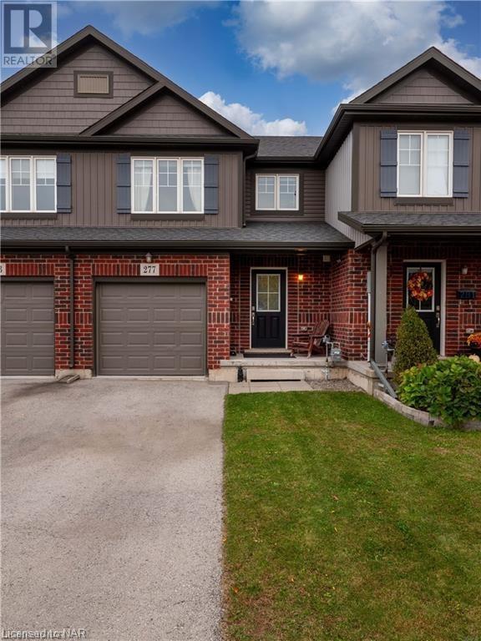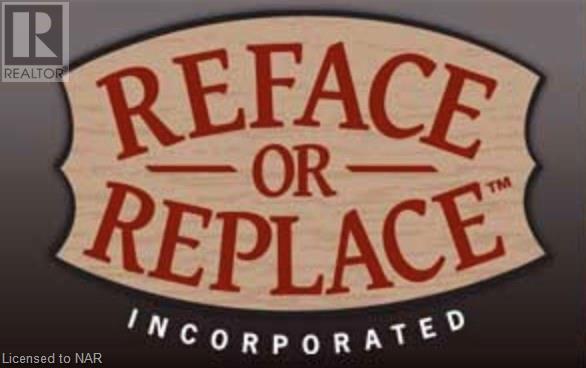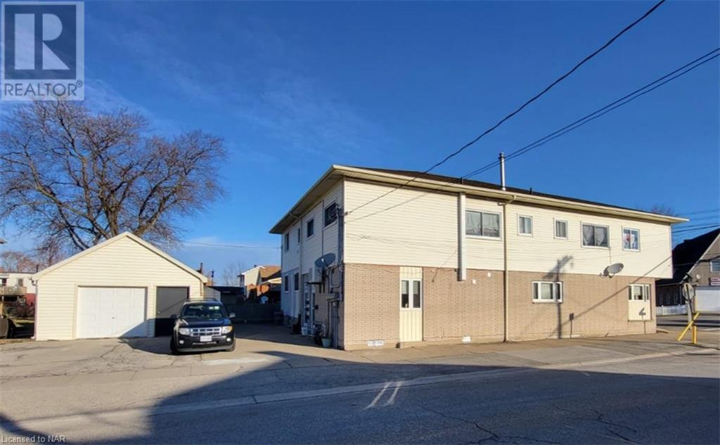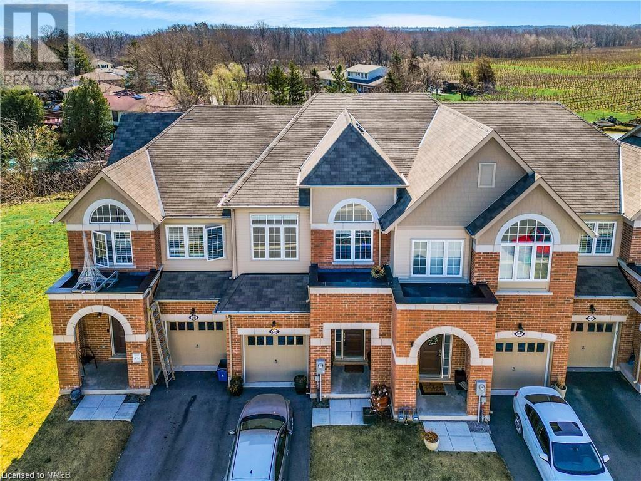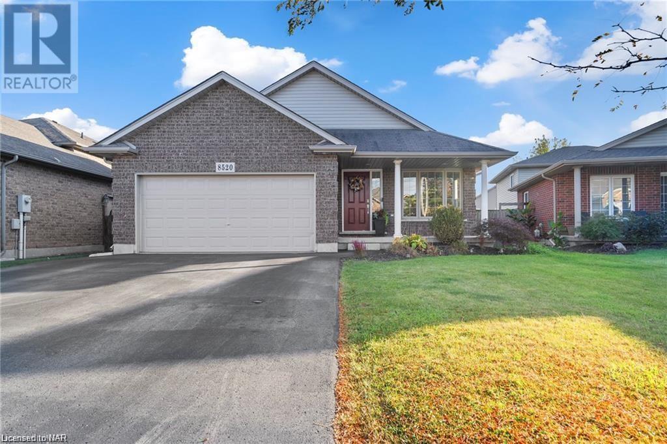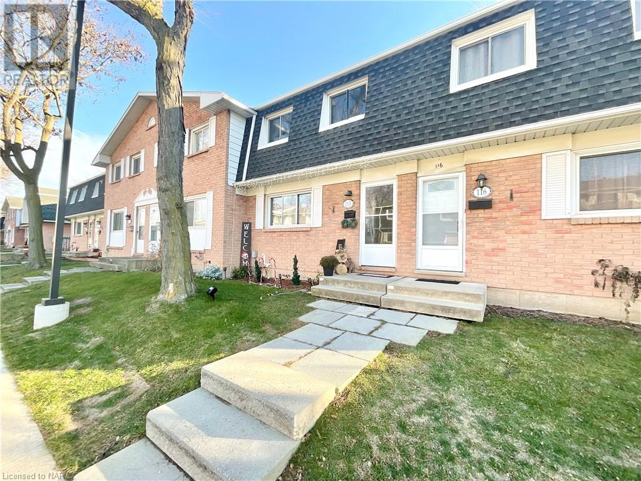797 Church Street
Pelham, Ontario
Welcome to a extraordinary rural property, nestled in the heart of Fenwick. This hidden gem offers a unique blend of country living with the convenience of city amenities. This 3 bedroom, 1.5 bathroom sidesplit home is a sight to behold. The expansive layout of over 2000 sqft provides ample space for comfortable living. As you enter the home you will be greeted with an open concept main floor that seamlessly connects the kitchen, living room, and dining room, all filled with character and an abundance of natural light. The main floor 4-season sun room, can be transformed into a versatile space to suit your needs. Venturing upstairs, you'll discover 3 spacious bedrooms that provide a peaceful retreat after a long day. The well-appointed 5-piece bathroom offers a luxurious escape, while the full walk-in closet provides ample storage for all your belongings. Step outside and be greeted by a meticulously landscaped oasis that will leave you in awe. There is an attached double car garage and a 21 x 24 detached workshop offer plenty of room for all your vehicles and projects, making this property a dream for hobbyists and car enthusiasts alike. The 15 x 28 gazebo beckons you to relax and enjoy the tranquility of your surroundings. With a fully landscaped yard, complete with a deck, pond, and various other features, you'll find yourself spending countless hours outdoors, hosting gatherings or simply basking in the beauty of nature. The list of updates in this property is truly endless. From the upgraded windows and electrical systems to the installation of a Generac generator, no expense has been spared. The full septic system was installed in 2019, (Incoming water is municipal!!) and roof was recently replaced in 2022. Whether you're seeking a sanctuary to escape the city or a place to create lasting memories with your loved ones, this property has it all. (id:54464)
1aa Hurricane Road
Fonthill, Ontario
Beautiful, modern custom *to be built* home in the heart of old Fonthill. The plans for this property feature a chic and contemporary design with an open & spacious floor plan. The standard finishing selections are well above the industry norm so you'll be able to design your dream home without compromise. These selections include engineered wood floor and tile (no carpet), oak stained stairs, oak railing with wrought iron spindles, stone counter tops in the kitchen and bathrooms, tiled walk-in shower, beautiful kitchen, 15 pot lights plus a generous lighting allowance. All of this including a distinguished exterior profile. The photos here are of a previous build using similar plans. Use these photos as a guide only. (id:54464)
60 Pleasant Avenue N
Ridgeway, Ontario
Welcome to the charming town of Ridgeway. Note: this property is 'To Be Built. This lovely custom bungalow will be built by award winning local builder Niagara Pines Developments. Only a short stroll to Lake Erie, you'll love this location. With a well designed, open & spacious floor plan, you'll love calling this home whether it is your primary residence or a weekend retreat. The standard finishing selections are well above the industry norm, so you'll be able to design your dream home without compromise. Finishes include engineered wood floor and tile (no carpet), oak stained stairs, oak railing with wrought iron spindles, stone counter tops in the kitchen and bathrooms, tiled walk-in shower, beautiful kitchen, 15 pot lights plus a generous lighting allowance. All of this including a distinguished exterior profile. Please note, this home is not built yet (although we do have a model home close by). The process is set-up to allow you to book an appointment, sit down with the builder and make sure the overall home and specifications are to your choosing. On that note, if you'd prefer something other than the attached plan, that can be done and priced as well. The 60 ft of lot width allows for numerous options and sizes. (id:54464)
Lot 77 Ryan Avenue
Fort Erie, Ontario
NEW HOME to be built! Only a 400 ft. stroll to the waterfront, you'll love this location! This 1.5 storey, bungaloft concept home is ready to be built by highly regarded local builder Niagara Pines Developments. With a well designed, open & spacious floor plan, you'll love calling this home whether it is your primary residence or a weekend retreat. The standard finishing selections are well above the industry norm, you'll be able to design your dream home without compromise. Standard finishing selections include engineered wood floor and tile (no carpet), oak stained stairs, oak railing with wrought iron spindles, stone counter tops in the kitchen and bathrooms, tiled walk-in shower, beautiful kitchen, 15 pot lights plus a generous lighting allowance. All of this including a distinguished exterior profile including a second floor balcony. *Please note, this home is not built yet. The process is set-up to allow you to book an appointment, sit down with the builder and make sure the overall home and specifications are to your choosing. On that note, if you'd prefer something other than the attached plan, that can be done and priced as well. (id:54464)
62 Pleasant Avenue N
Ridgeway, Ontario
Builders take notice. Great opportunity lies here, just a short stroll away from Lake Erie. Legal description has this parcel as 3 different lots, but would require a change to have this zoned as three 40 ft. by 113 ft. lots. Ridgeway and Crystal Beach, both known for their small town charm, are just a 5 minute drive away. Enjoy the lifestyle that this area has to offer! The 120 foot of frontage gives any potential buyer numerous options as far as home style and garage size. 6 minute walk to Burleigh Beach. (id:54464)
7109 Parsa Street
Niagara Falls, Ontario
This Beautiful Freehold Townhome is built by Kenmore Homes. Offering 3 bedrooms, 2.5 bathrooms, and a 2nd floor laundry. The Upper Level also includes a primary bedroom with its own 3pc ensuite bathroom, 2 more bedrooms and a 4 pc Bath. The main floor features 9' ceilings, quartz countertops in the kitchen, 42 kitchen cabinets, 7 interior pot lights and a walkout to your deck. The home also includes central air conditioning, an asphalt paved driveway and a single car garage with inside entry for added convenience. Some other extras include R/I central vac, R/I alarm system, R/I 3 pc bathroom in the basement for a future bathroom and nice, big, bright basement window. BONUS INCLUDES APPLIANCES. This home is located in close proximity to plenty of amenities including Costco, Walmart, Lowes, Cinema, LCBO, Restaurants, Starbucks, Tim Hortons, Parks, Public Transit, Schools, and easy access to QEW highway. It's perfect for families, first-time home buyers, downsizing or investors. Don't miss out on this opportunity. This is our final block of 4. (id:54464)
277 Silverwood Avenue
Welland, Ontario
Welcome to this fantastic 2017-built freehold townhome! Located in a prime area, this property offers three spacious bedrooms on the upper level, perfect for your family. Step inside and be greeted by an open-concept layout encompassing the kitchen, dining space, and living room. The kitchen boasts elegant quartz countertops, adding a touch of modern sophistication to your culinary endeavors. Pull right into your garage and unload the groceries with direct access from garage into home. The basement of this home features excellent ceiling height, providing ample potential for future expansion. Although currently unfinished, it presents an exciting opportunity for the new owners to customize it to their liking, adding their personal touch and creating additional living space. Whether you're a growing family, just entering the market, or someone adapting to remote work, this property offers comfort and major convenience close to all amenities. (id:54464)
5445 Glenholme Avenue
Niagara Falls, Ontario
Build and grow a great kitchen cabinetry business in Niagara! Franchise and expand this company as large as you wish to sell off as many franchises Canada wide. Reface or Replace Inc. is a Canadian Trademark (exclusive rights across Canada). The corporation is all for sale and along with goodwill and contacts along with website, phone number etc. Now 37 years in the business and time to retire and let someone else work with franchising out more of this business. Mainly cabinets for kitchen and bathrooms along with counter tops and kitchen islands etc. Lots more work attached to such a business such as plumbing, electrical along with multiple side jobs that come along with this trade. You will beginning working immediately as the phone does not stop ringing. Training is available. The seller may consider holding part of financing to assist. No equipment or building included. Pictures showcase some jobs that have been completed by the current owner. Visit website for more details - https://refaceorreplace.com/index.html (id:54464)
402 Fares Street Unit# 3
Port Colborne, Ontario
This is the one! Bright and Immaculate apartment with on-site laundry! 2 Bedrooms, 1 bathroom on second level in a quiet family area of Port Colborne. Convenient to grocery shopping, stores, restaurants and downtown. Freshly painted, new kitchen and flooring. Move in ready. This apartment building is well maintained and cared for. Ready to move in. Provides one parking spot. Fridge, stove, washer and dryer included. (id:54464)
4201 Cherry Heights Boulevard
Lincoln, Ontario
Newer 3 bedroom, 2.5 bath townhouse offering a ton of natural light with large windows and amazing view of the pond from the living room and kitchen! From its hardwood and ceramic flooring on the main floor with beautiful broadloom on the second floor, it is sure to check some boxes off your wish list! Beautiful entry way with the bonus of inside entry to the 1 car garage. The kitchen features an open view to the living room with lots of storage, granite counters with centre island, and stainless steel appliances. The Master bedroom features a beautiful ensuite with a soaker tub, walk in shower and a large walk-in closet. Close to nearby wineries, an easy walk to downtown Beamsville, great schools in the area and convenient location to get you to Toronto or visit Niagara Falls just a half hour away. This townhome is a MUST SEE! (id:54464)
8520 Glavcic Drive
Niagara Falls, Ontario
Welcome to this stunning sidesplit home with a double-car garage, nestled in the highly sought-after neighborhood of Niagara Falls. This property offers a harmonious blend of modern design and comfortable living. Step inside and you'll find an inviting open-concept layout that seamlessly combines the spacious living and dining areas, adorned with large windows that flood the space with natural light. The heart of the home, the kitchen, boasts gorgeous dark-colored features, stainless steel appliances, ample cupboard space, and generous countertop space, making it a chef's dream. A convenient walkout leads to the rear yard, featuring a covered deck, ideal for entertaining and enjoying the outdoors. Venture to the upper level, where you'll discover three well-appointed bedrooms and a stylish 4-piece bathroom. The lower level offers a generously sized family room with a cozy fireplace, perfect for relaxation. Additionally, there's a fourth bedroom on this level, providing extra space for your family's needs. The basement level is a versatile space that includes a laundry area, a fourth bedroom, and a den that is currently being used as an at-home salon, catering to your lifestyle needs. The backyard is a true oasis, featuring an above-ground pool with a surrounding deck, creating a private haven for outdoor enjoyment. For your storage needs, there's a separate shed for all your extra items. This property offers an exceptional opportunity to embrace comfortable living, modern amenities, and outdoor leisure, all within the desirable community of Niagara Falls. Don't miss your chance to call this fantastic residence your home! (id:54464)
185 Denistoun Street Unit# 115
Welland, Ontario
Welcome to FAIRVIEW ESTATES CONDOMINIUMS! This 3 Bedroom 2 Storey Townhome is located close to trails, parks, schools and all amenities! Main floor features kitchen with lots of cupboard space, separate dining area. spacious living room with walkout to private fenced in terrace. Second level features 3 spacious bedrooms with large closets. Oversized primary bedroom with extra large closet and a full 4PC bathroom. Basement level with tons of storage space and potential for future finishing. Just pack your bags and move on in! Available January !1 Assigned parking space and appliances included. (id:54464)


