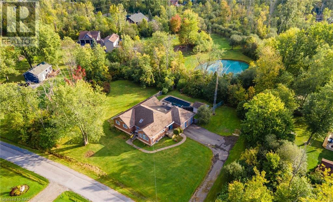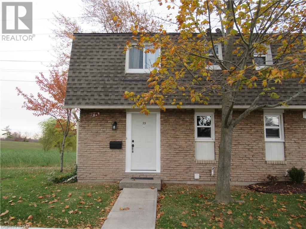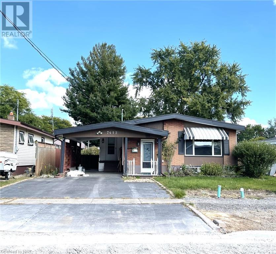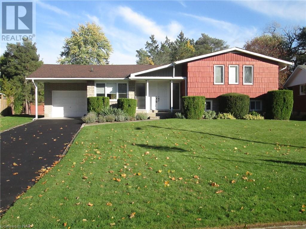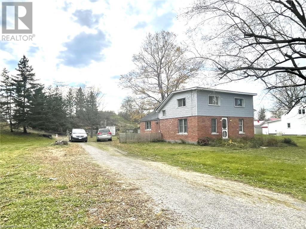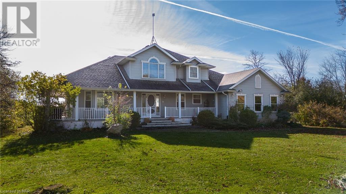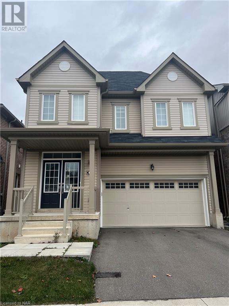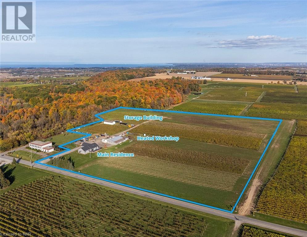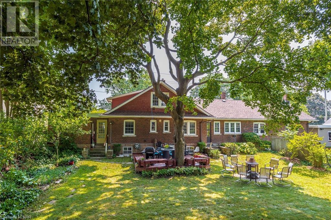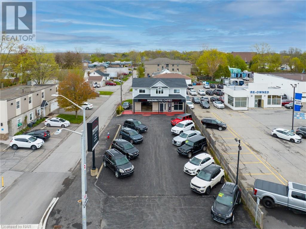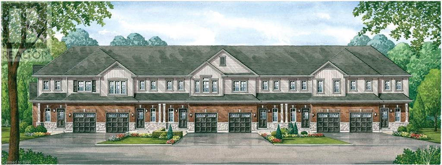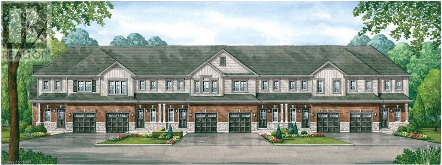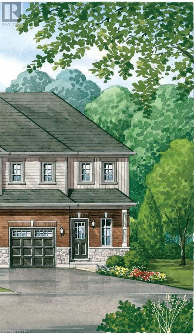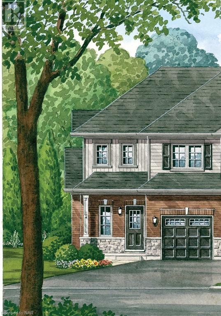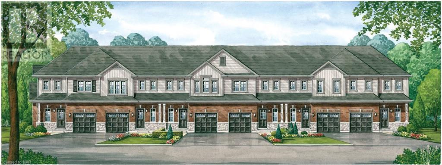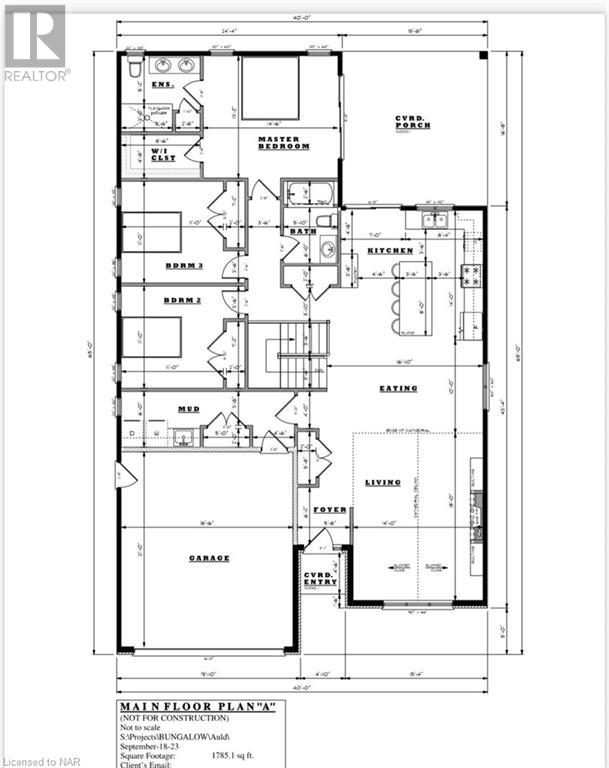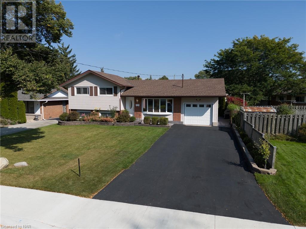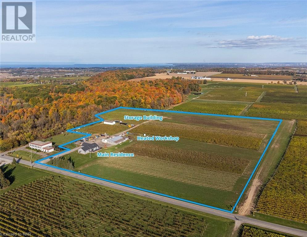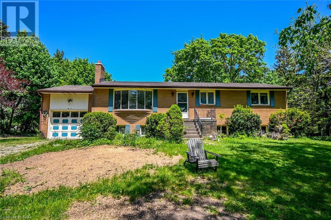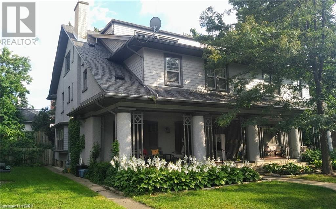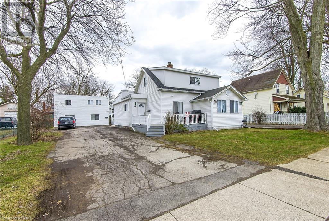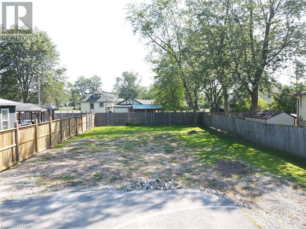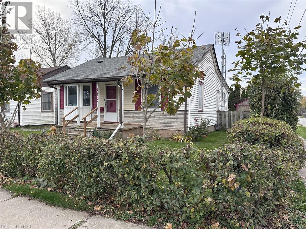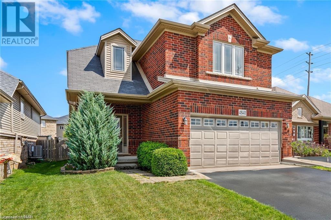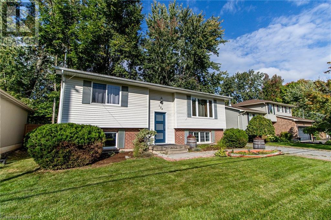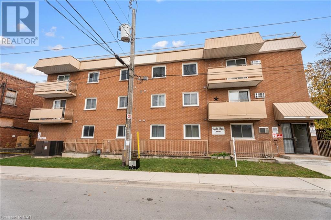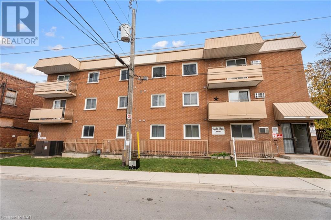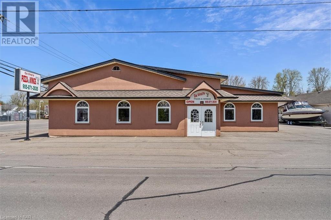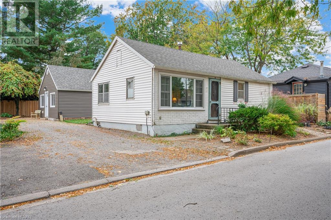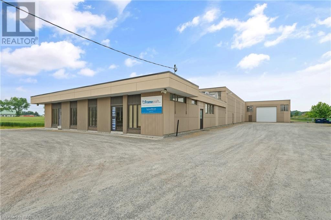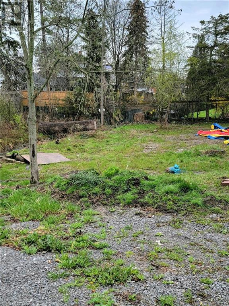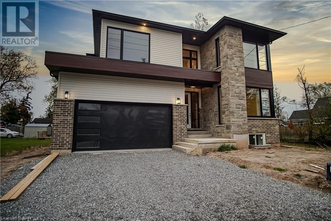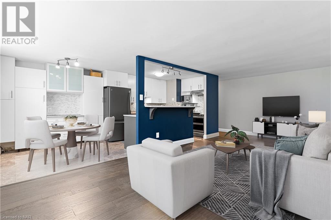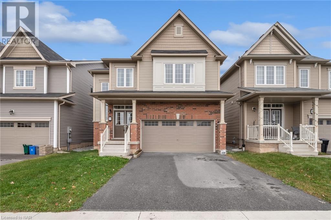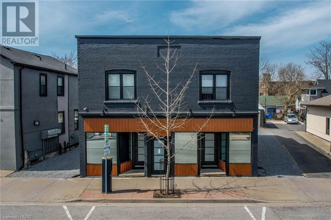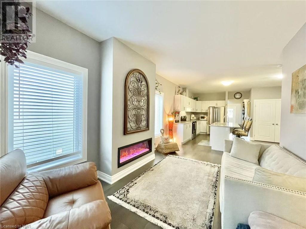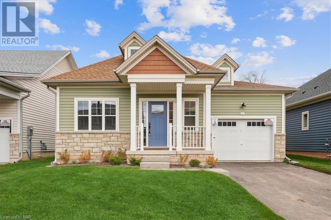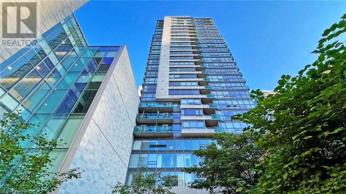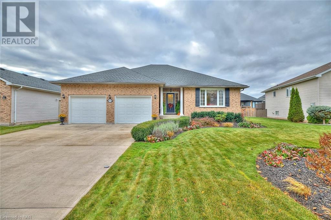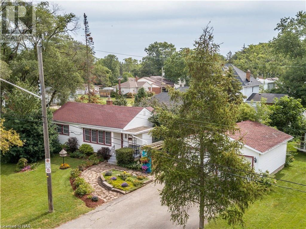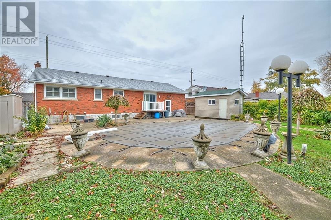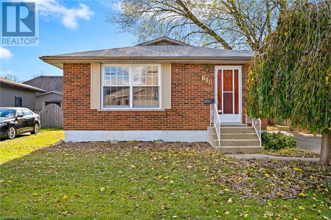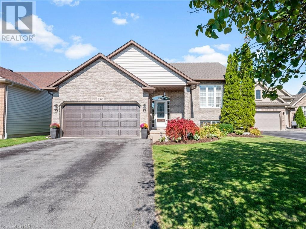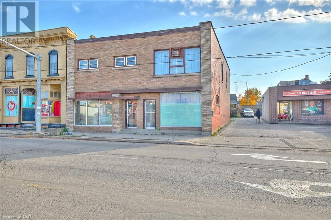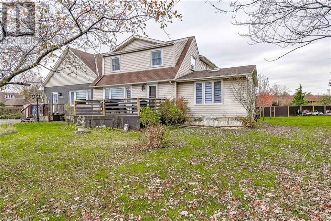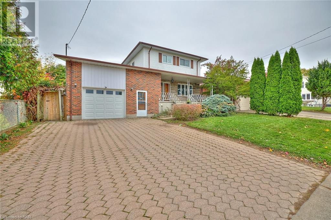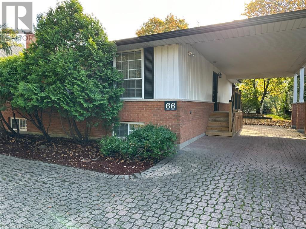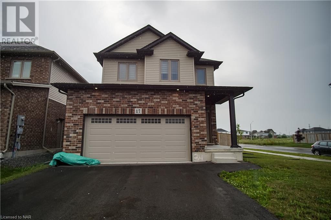400 Brantford Avenue
Fort Erie, Ontario
SPRAWLING BRICK BUNGALOW ON SPECTACULAR LOT LOCATED MOMENTS FROM TOWN, BEACH & FRIENDSHIP TRAIL! THREE PLUS ONE BEDROOMS FEATURING OPEN CONCEPT KITCHEN, DINING, LIVING AREA WHILE AN EXTRA LARGE FAMILY ROOM/BONUS ROOM IS LOCATED AROUND THE CORNER WITH 3 SIDED GAS FIREPLACE & LOADS OF NATURAL LIGHT FLOWING THROUGH. SPACIOUS MASTER WITH WALK IN CLOSET, ENSUITE & FRENCH DOORS LEADING TO SUN ROOM. IN-LAW SUITE ON LOWER LEVEL HAS A KITCHEN, LIVING AREA, BEDROOM & BATH WITH ITS' OWN SEPARATE WALK-OUT. REAR DECK & 18X32 IN GROUND POOL IS SURROUNDED BY TREES FOR THE ULTIMATE PRIVACY. MAIN FLOOR LAUNDRY, ATTACHED DOUBLE GARAGE, UNDER GROUND SPRINKLER SYSTEM, REVERSE OSMOSIS WATER SYSTEM & ALARM SYSTEM. THIS IS YOUR CHANCE TO OWN A LITTLE PIECE OF WOODED PARADISE ON A REMARKABLE LOT. (id:54464)
131 Rockwood Avenue Avenue Unit# 35
St. Catharines, Ontario
ATTENTION FIRST TIME BUYERS AND INVESTORS HERE'S YOUR CHANCE TO GET IN THE MARKET WITH THIS WELL MAINTAINED 2 BEDROOM END UNIT TOWNHOME CONDO LOCATED IN VICTORIA ESTATES IN THE DESIREABLE SECORD WOODS NEIGHBORHOOD CONVIENT TO HIGHWAY ACESS,SHOPPING,SCHOOLS,AND TRANSIT. IT BOASTS A NEWER KITCHEN WITH STAINLESS STEEL APPLIANCES,NEWER FLOORING,NEWER FURNACE. ORIGINALLY A 3 BEDROOM IT CAN EASILY BE CONVERTED BACK.LIVING ROOM HAS PATIO DOORS OUT TO A FENCED YARD WITH PATIO AND OVERLOOKING A PARK AND OPEN SPACE .ITS MOVE IN CONDITION AND PRICED TO SELL!!!! (id:54464)
7412 Jordan Avenue
Niagara Falls, Ontario
This 3+1 bedroom, two bath raised bungalow Lovingly cared for by the original and current owners 3rd bedroom is currently being used as a den and has patio doors leading to the well kept backyard. Great location on a tree lined mature street, with an abundance of amenities close by. Mainfloor with new floor, new paint new lights, Brandnew fence installed this year. Double wide drive and single carport with side entrance leading to a finished mudroom, which could also be used as an office. Finished basement with second bathroom and plenty of room for an extra bedroom if needed. Lots of storage throughout. New water pipe and front road redone by city this year. (id:54464)
247 Riverview Boulevard
St. Catharines, Ontario
1 owner lovingly cared for built by Walter Funk. Updated roof,windows,furnace and a/c,flooring,front and patio doors, Prime southend location (no students for neighbours). 5 minute walk to Bruce Trail and walking distance to Brock University. All in a park like setting with well manicured lawn and landscaping. Quiet and serene but close to the Pen Centre and 406 Highway! Call now before it's gone!! (id:54464)
2491 Dominion Road
Ridgeway, Ontario
A great property seating on a huge/over 2.6 acre lot in FORT ERIE! Close to the USA border and shopping, amenities & not far from Niagara Falls! Featuring 4 Bed plus huge rec room, with 2.5 bathrooms, been kept in fantastic condition! New kitchen, new lower level, new mainfloor bathroom, open concept, municipal water, this home is ready for a large family to make their own! There is a spacious workshop in the back with functional hydro etc, tons of parking for over 30 vehicles. This is a perfect opportunity for work and personal life all in one! Don’t miss out! The seller can provide vender take back mortgage. (id:54464)
2361 Townline Road
Stevensville, Ontario
Nestled in 5 acres of nature, this 6-bedroom, 4-bathroom home with basement apartment is located minutes from the beautiful Niagara River and the scenic Niagara Parkway’s walking, running and cycling trail. Enjoy the tranquility of this rural property that is a nature lover's dream with regular sightings of birds (including purple martins), turkey, rabbits and deer, to name a few. Inside this stunning home, the main floor living area features include light-filled rooms thanks to the oversized windows, classic cathedral & tray ceilings, a living/dining room with new fireplace, open concept kitchen and sitting area with 2’x4’ oversized tile and granite countertops (incl large island) and powder room accent wall. The spacious primary bedroom offers a spa-like 5pc ensuite bathroom with heated floor & jetted tub, a walk-in-closet with attic access, office area with separate door and private patio doors to the back deck. A beautiful hardwood grand curved staircase leads to the second floor with three bedrooms & a 5pc bathroom with double sinks. The living space in the basement appears to be never-ending with a recroom, fitness room/5th bedroom, utility room, multiple storage spaces and a completely separate apartment with keyless entry, basement walk-out, 6th bedroom, 3pc bathroom, living room, kitchen and dining room. Other interior details include: 200amp power, pre-wired for Generac, 2 sump pumps, air conditioner and furnace new in 2021, new LED lighting in main living areas. As you enter the property from the long driveway, the wrap around porch & landscaping is eye-catching. In the expansive back yard, relaxing and entertaining will be a easy on the 30'x30' deck, near the 27' foot round above ground pool. Further back on the property is a 30’x60’, 12' deep pond with frogs & lily-pads and a 30'x60' shop with concrete floor and its own 220V electrical panel. Located close to the QEW highway to Niagara Falls, Toronto or Fort Erie and the Peace Bridge to Buffalo. (id:54464)
7703 Tupelo Crescent
Niagara Falls, Ontario
Stunning 2-year-old, 2400 sqft two-story home with a double garage available for rent! Situated in a highly desirable family-friendly neighbourhood, this home offers convenient access to stores, Costco, schools, and the highway. Prepare to be impressed by the spacious open concept main floor, boasting high ceilings, a generous kitchen island, a large pantry, and sleek stainless steel appliances. Upstairs, you'll find four generously sized bedrooms, each adorned with large windows that flood the rooms with natural light. The entire house is carpet-free and features elegant California shutters. Additionally, the unfinished basement provides ample storage space. We are seeking AAA tenants for this remarkable property. Don't miss out - call today! (id:54464)
3753 Quarry Road
Beamsville, Ontario
Excellent Property to live and work on ±22 acres in the heart of Niagara wine country. Close proximity to the QEW. Great business owner property with house completed in 2020, heated workshop and storage facilities. Large area of crushed stone for parking equipment and vehicles. The recently renovated 4,700 SF insulated, gas heated workshop includes 4 overhead doors and 200 AMP hydro service. Exterior cladding matches the house. The property also has a stand alone 1,000 SF storage facility with a concrete floor and 2 overhead doors. Perfect for storing tools and equipment. The property is a lush, ±22 acres, with approximately ±10 acres of planted vineyard, partially tiled and drained. Varietals include Cabernet Franc, Gamay Noir, Marquette and Vidal varietals. An additional fertile ±9 acres is ready for planting. Current owners are willing to continue to manage the vineyard or transition to new owners. Previously run as an estate winery and apart from the current vineyard use, this stunning property has other potential uses permitted within the existing zoning allowing for home based businesses and agri-tourism operations. A great fit for all trades and owners with an entrepreneurial spirit. The main residence is a newly built (2020) creatively designed 2,550 SF bungalow with vaulted high ceilings and plenty of natural light. The open concept kitchen boasts stunning views of the vineyard as well as the large adjacent rear and side composite deck; an entertainers dream in the warmer months. The Property is located just south of downtown Beamsville in the Beamsville Bench grape growing region, known for producing grape varietals for world class wines. Tourist towns Vineland and Jordan are minutes away; perfect destinations for boutique shops, wine and gold star restaurants. Many renowned Vineyards surround the Property as well as Golf Courses, Conservation Areas and Parks. The Bruce Trail is also steps to the north of the Property. A nature lovers dream property. (id:54464)
5995-5997 Franklin Avenue
Niagara Falls, Ontario
Welcome to this beautifully recently renovated two-units house situated on an expansive lot measuring 120ft. x 120ft. The house consists of two separate units, each offering its own unique charm and living space. All electrical system, plumbing system, sewer system, heating and cooling system updated in 2021-2022 (owned Heating water tanks). As you enter the first unit, you'll immediately notice the warm and inviting ambiance. This unit is designed as a 1.5-storey layout. On the main floor, You can see recently renovated kitchen with high end appliances and a large living room, right side you'll find a large bedroom. Second floor, you'll discover two bedrooms. The second-floor layout ensures that everyone has their personal space while still enjoying a sense of togetherness. Moving to the basement, you'll be pleasantly surprised to find a finished living area, complete with bedroom and a well-appointed washroom. This extra space is perfect for hosting guests, setting up a home office, or creating a recreational zone for entertainment. The second unit is a spacious 1500 sqft bungalow. With its separated kitchen and living room, the layout provides an ideal setting for both private family time and social gatherings. Two large and comfortable bedrooms are located within this bungalow, offering plenty of room for relaxation and personalization. Outside, the house boasts an attractive facade with architectural details that reflect a blend of traditional charm style. The large lot of 120ft. x 120ft. provides ample outdoor space, perfect for creating lush gardens, setting up outdoor seating areas, or even considering future expansion possibilities. This house presents a fantastic opportunity for both investors and families looking for a multi-functional living arrangement. The property's recent renovation ensures a move-in-ready experience. Whether you're seeking a place to call home or a smart investment opportunity, this house is sure to exceed your expectations. (id:54464)
4460 Drummond Road
Niagara Falls, Ontario
Solid Built 2 storey building in the high traffic business area of Niagara Falls APPROX 2400 SQ FEET LOCATED AT THE CORNER OF PERKINS NEXT TO THE FORD DEALERSHIP AND ACROSS THE STREET FROM JEEP /CHRYSLER DEALERSHIP. THE BUILDING WAS BUILT IN 2001. NEW ROOF HOT WATER TANK (OWNED) AND C/AIR UNIT IN 2019. ALL NEW LED LIGHTING AND SECURITY CAMERAS, upper windows,flooring in main level.signage,painted exterior/interior, and sealed parking lot. The property was last used as a Car lot. THE MAIN FLOOR HAS OFFICES A 2 PC BATH AND RECEPTION AREA AND GARAGE TO CLEAN AND REPAIR CARS. THE SECOND FLOOR HAS A 1200 SQ FOOT 2 bedroom APT WITH SEPARATE ENTRANCE CURRENTLY RENTED AT $1450 PER MONTH INCLUDING UTILITIES. The Tenant would love to stay and has been here for almost 7 years. Zoned GC allows you so many uses from , Car lots, car rental, banks, hotel, motel, eating establishment or place of entertainment. Do not miss out on this Opportunity. Ample parking , the city has also updated Drummond road with a freshly paved street and new sidewalks. (id:54464)
Lot2 Blk A Louisa Street
Fort Erie, Ontario
Introducing ‘The Ridgemount’ – a brand new 3 Bedroom Freehold Townhome, set in Peace Bridge Village (Phase 4) in the picturesque Niagara Region. Purchase now with Spring 2025 occupancy! The spacious open-concept layout seamlessly integrates the great room, breakfast area, and kitchen, creating a welcoming atmosphere for gatherings and everyday life. Conveniently located 2nd floor laundry room and main floor powder room - this townhome offers the perfect balance of comfort and investment potential. Design your dream interior, selecting from beautiful cabinetry, countertops, and flooring options. . Enjoy the convenience of living near the QEW, Peace Bridge shopping, and scenic waterfront, with easy access to nearby beaches and Lake Erie. Located close to the Garrison Road corridor, these homes provide access to gyms, shopping, dining, and transportation options. Embrace affordable luxury, secure your home now, and start planning for your future in this ideal community. (id:54464)
Lot5 Blk A Louisa Street
Fort Erie, Ontario
Introducing ‘The Ridgemount’ – a brand new 3 Bedroom Freehold Townhome, set in Peace Bridge Village (Phase 4) in the picturesque Niagara Region. Purchase now with Spring 2025 occupancy! The spacious open-concept layout seamlessly integrates the great room, breakfast area, and kitchen, creating a welcoming atmosphere for gatherings and everyday life. Conveniently located 2nd floor laundry room and main floor powder room - this townhome offers the perfect balance of comfort and investment potential. Design your dream interior, selecting from beautiful cabinetry, countertops, and flooring options. . Enjoy the convenience of living near the QEW, Peace Bridge shopping, and scenic waterfront, with easy access to nearby beaches and Lake Erie. Located close to the Garrison Road corridor, these homes provide access to gyms, shopping, dining, and transportation options. Embrace affordable luxury, secure your home now, and start planning for your future in this ideal community. (id:54464)
Lot6 Blk A Louisa Street
Fort Erie, Ontario
Introducing ‘The Crescent’ – a brand new 3 Bedroom Freehold Townhome (Interior End Unit), set in Peace Bridge Village (Phase 4) in the picturesque Niagara Region. Purchase now with Spring 2025 occupancy! The spacious open-concept layout seamlessly integrates the great room, breakfast area, and kitchen, creating a welcoming atmosphere for gatherings and everyday life. Conveniently located 2nd floor laundry room and main floor powder room - this townhome offers the perfect balance of comfort and investment potential. Design your dream interior, selecting from beautiful cabinetry, countertops, and flooring options. . Enjoy the convenience of living near the QEW, Peace Bridge shopping, and scenic waterfront, with easy access to nearby beaches and Lake Erie. Located close to the Garrison Road corridor, these homes provide access to gyms, shopping, dining, and transportation options. Embrace affordable luxury, secure your home now, and start planning for your future in this ideal community. (id:54464)
Lot1 Blk A Louisa Street
Fort Erie, Ontario
Introducing ‘The Crescent’ – a brand new END UNIT 3-bedroom Freehold Townhome, set in Peace Bridge Village (Phase 4) in the picturesque Niagara Region. Purchase now with Spring 2025 occupancy! The spacious open-concept layout seamlessly integrates the great room, breakfast area, and kitchen, creating a welcoming atmosphere for gatherings and everyday life. Conveniently located 2nd floor laundry room and main floor powder room - this townhome offers the perfect balance of comfort and investment potential. Design your dream interior, selecting from beautiful cabinetry, countertops, and flooring options. Enjoy the convenience of living near the QEW, Peace Bridge shopping, and scenic waterfront, with easy access to nearby beaches and Lake Erie. Located close to the Garrison Road corridor, these homes provide access to gyms, shopping, dining, and transportation options. Embrace affordable luxury, secure your home now, and start planning for your future in this ideal community. (id:54464)
Lot4 Blk A Louisa Street
Fort Erie, Ontario
Introducing ‘The Kraft’ – a brand new 3 Bedroom Freehold Townhome, set in Peace Bridge Village (Phase 4) in the picturesque Niagara Region. Purchase now with Spring 2025 occupancy! The spacious open-concept layout seamlessly integrates the great room, breakfast area, and kitchen, creating a welcoming atmosphere for gatherings and everyday life. Conveniently located 2nd floor laundry room and main floor powder room - this townhome offers the perfect balance of comfort and investment potential. Design your dream interior, selecting from beautiful cabinetry, countertops, and flooring options. . Enjoy the convenience of living near the QEW, Peace Bridge shopping, and scenic waterfront, with easy access to nearby beaches and Lake Erie. Located close to the Garrison Road corridor, these homes provide access to gyms, shopping, dining, and transportation options. Embrace affordable luxury, secure your home now, and start planning for your future in this ideal community. (id:54464)
1027 A Pelham Road
St. Catharines, Ontario
Stunning 3 bedroom bungalow to be built, with beautiful views facing the escarpment with access to hiking trails steps from your home and minutes away from the hospital, highways and just down the street from wineries. Experience luxury living in this breathtaking custom home. With a spacious open concept design featuring high ceilings, stunning hardwood floors and large windows that allow for natural light to flood the home. The open concept living area is perfect for entertaining guests with a gourmet kitchen featuring quartz countertops and a large island for food prep . The Primary bedroom suite features a walk-in closet and luxurious on-suit bathroom with dual vanities and walk in shower. Don't miss out on the opportunity to own a custom home with access to everything Niagara has to offer. *** Current house on lot is going to be demolish and lot will be severed. (id:54464)
10 Carrol Street
Welland, Ontario
Welcome to 10 CARROL Street, a charming 2-bedroom home in the desirable south end of Welland. This property features a fully finished basement with a bedroom and bathroom with roughed-in plumbing, ready for your customization. The well-maintained home boasts a fabulous backyard, perfect for outdoor activities and relaxation. Situated in a quiet subdivision, this house showcases attention to detail and quality craftsmanship, making it one of the best in the neighborhood. Conveniently located with access to a bus route, a local park, and the renowned Welland Recreational Canal offering kayaking, fishing, and scenic walking trails, this home is perfectly situated for family enjoyment. Don't miss this exceptional opportunity to make 10 CARROL Street your own. Schedule a viewing today and start creating lasting memories in this remarkable property! (id:54464)
3753 Quarry Road
Beamsville, Ontario
Excellent Property to live and work on ±22 acres in the heart of Niagara wine country. Close proximity to the QEW. Great business owner property with house completed in 2020, heated workshop and storage facilities. Large area of crushed stone for parking equipment and vehicles. The recently renovated 4,700 SF insulated, gas heated workshop includes 4 overhead doors and 200 AMP hydro service. Exterior cladding matches the house. The property also has a stand alone 1,000 SF storage facility with a concrete floor and 2 overhead doors. Perfect for storing tools and equipment. The property is a lush, ±22 acres, with approximately ±10 acres of planted vineyard, partially tiled and drained. Varietals include Cabernet Franc, Gamay Noir, Marquette and Vidal varietals. An additional fertile ±9 acres is ready for planting. Current owners are willing to continue to manage the vineyard or transition to new owners. Previously run as an estate winery and apart from the current vineyard use, this stunning property has other potential uses permitted within the existing zoning allowing for home based businesses and agri-tourism operations. A great fit for all trades and owners with an entrepreneurial spirit. The main residence is a newly built 2020, creatively designed 2,550 SF bungalow with vaulted high ceilings and plenty of natural light. The open concept kitchen boasts stunning views of the vineyard as well as the large adjacent rear and side composite deck; an entertainers dream in the warmer months. The Property is located just south of downtown Beamsville within the Beamsville Bench grape growing region, known for producing grape varietals for world class wines. Tourist towns Vineland and Jordan are minutes away; perfect destinations for boutique shops, wine and gold star restaurants. Many renowned Vineyards surround the Property as well as Golf Courses, Conservation Areas and Parks. The Bruce Trail is also steps to the north of the Property. A nature lovers dream property. (id:54464)
11414 Lakeshore Road
Port Colborne, Ontario
Nothing sweeter than being a fleeter! Opportunities like this rarely become available. This 3+2 bedroom home is on a huge country lot (.918 acres) in the township of Wainfleet and just steps away from beautiful Lake Erie. Some updates include: Septic March 2023, Furnace and Central Air 3 years new, pressure tank less then 1 year old. This home requires some work and updating. A true gem! Don't miss out! Immediate possession available. (id:54464)
5 College Street Unit# 1
St. Catharines, Ontario
Spacious 2 bedroom, 1 bathroom first floor apartment in a solid and well-built 3 story, 6-unit residential apartment building in an outstanding downtown St. Catharines location. Situated directly between historically relevant Yates Street and Montebello Park, on a quiet side street just a few doors down from public transit. This apartment has many renovations, and shows very well. The location and quality of the apartments is always in demand, resulting in A+ tenants as neighbors. The unit has its own hydro panel, and tenants pay their own electricity. The unit is also equipped with a dedicated gas account to heat their own hot water, with an independent hot water tank for the apartment. Tenant pays their own gas bill, and landlord pays separate gas bill which is exclusively for the 2 high efficiency forced air gas furnaces that heat the building. A full and high basement provides common laundry for all tenants. This apartment is a rare find on a mature tree lined street, in an exclusive heritage residential neighborhood. A short urban walk to The First Ontario Performing Arts Centre, The Meridian Centre Arena, City Hall and Market Square, and some of Niagara's finest restaurants, cafes, and culinary explorations. Close the Niagara wine route, daily service Go Train, and the central transit hub. There is no on site parking, tenants typically get a pass from the City, and park out front on the street (id:54464)
255 Mellanby Avenue
Port Colborne, Ontario
Developers take note!. Location!, This great Island property with LOTS of potential!, Currently boasts a 3 bedroom home with living room, dining room, sitting area, large kitchen and partial basement. The accessory building has 2- 2 bedroom units , is legally zoned for 1 accessory unit. The 3 Tenants are month to month . Great size property by the canal and weir. Close to all amenities yet feels like the country. Easy Hwy access 2 minutes PLEASE ALLOW 24 HOURS NOTICE TO VIEW THE TENANTS 3 UNITS City says a Duplex or Semi with granny suite(s) would be great on this property Offers anytime, please complete your due diligence.lots of parking. (id:54464)
V/l Daytona Drive
Fort Erie, Ontario
RESIDENTIAL BUILDING LOT IN THE HEART OF CRESCENT PARK ON ONE OF THE NICEST STREETS. LOCATED A SHORT WALK TO ST. PHILOMENA SCHOOL, FERNDALE PARK, CRESCENT BEACH AND THE FRIENDSHIP TRAIL, RAISING A FAMILY OR RETIRING HERE WOULD BE AN AMAZING OPTION. (id:54464)
6200 Churchill Street
Niagara Falls, Ontario
Welcome to 6200 Churchill St. This detached bungalow is located in the centre of Niagara Falls. Walking distance to Prince Charles Park, groceries, restaurants and public transit. Close to Niagara Falls, Clifton Hill, and other Falls attractions. There are 3 bedrooms and 1 bathroom. Tenants pay the Utilities. The detached garage is excluded. (id:54464)
4841 John Street
Beamsville, Ontario
This beautiful house has everything you're looking for to be your new home: fully finished top to bottom, 9' ceilings, 4+1 bedrooms, 4 baths, laundry located on upper floor with plenty of storage space, wonderful family size kitchen with 8' patio with sliding doors leading to 12x24 ft. deck and a fully fenced backyard. Conveniently located 2 blocks away from Senator Gibson Public School, close to wineries, restaurants and quick access to the QEW. The open concept layout with a gas fireplace in huge Main Floor Family room makes this home the perfect choice to entertain friends and family. Move-In and enjoy! (id:54464)
123 Burleigh Road N
Ridgeway, Ontario
Surrounded by nature and the peace and tranquility of life near the lake, 123 Burleigh Road in radiant Ridgeway is calling. This solid raised bungalow features two bedrooms on the main floor with a third in the lower level. Two full bathrooms which have been updated grace each level of the home for the growing family. A stunning, fully fenced yard with towering trees and a stone fire pit are ready for your enjoyment! This home features a walk up lower level, a massive recreation room and a covered back deck to take in the majestic views in Spring, Summer, Fall and Winter! Just steps to the lake, this property is perfect for the nature lover! Book your private showing today. (id:54464)
4692 Crysler Avenue Unit# 301
Niagara Falls, Ontario
Welcome to this charming 2-bedroom condo that has undergone fantastic renovations, making it an ideal place to call home. The beautifully designed kitchen steals the spotlight with its brand new appliances and impeccable layout. The well-planned galley kitchen features fresh white cabinets, a stylish tile backsplash, and ample storage space, making it perfect for hosting dinners in the cozy dining area nearby. The bright and inviting living space is ideal for lounging and watching your favorite shows, and it opens up to a private balcony, perfect for enjoying the warmer summer months. This quiet building offers various amenities, including a private parking area and a convenient coin-operated laundry room. Additionally, the thoughtful upgrade to smart radiators for the electric baseboards allows you to control the temperature remotely, ensuring your comfort and convenience. (id:54464)
4692 Crysler Avenue Unit# 301
Niagara Falls, Ontario
An incredible opportunity awaits in the form of this two-bedroom carefree condo, offering the convenience of low maintenance fees and a complete transformation through fantastic renovations. Step inside the spacious foyer that welcomes you into a beautifully designed kitchen with brand new appliances. The well-planned galley kitchen features fresh white cabinets, a stylish tile backsplash, and ample storage space, perfect for hosting dinners in the cozy dining area nearby. The bright and inviting living space is ideal for lounging and watching your favorite shows, and it opens up to a private balcony for enjoying the warmer summer months. This quiet building boasts a private parking area, a coin-operated laundry room, and convenient proximity to various amenities. Moreover, the electric baseboards have been upgraded to smart radiators, allowing you to control the temperature remotely. This property is now fully prepared for you to call it home! (id:54464)
1206 Dominion Road
Fort Erie, Ontario
DISCOVER THE OPPORTUNITY TO REVIVE A CHERISHED DINING SPOT IN THE HEART OF RIDGEWAY! THIS ONCE-FLOURISHING FAMILY-RUN RESTAURANT AWAITS A NEW CHAPTER WITH ITS PRIME LOCATION, PERFECT FOR CULINARY ENTHUSIASTS OR SAVVY INVESTORS LOOKING TO TAP INTO THE POTENTIAL OF TWO BUSINESSES UNDER ONE ROOF. STEP INTO A READY-MADE SPACE WITH A RICH HISTORY AND ALL THE CHARM EXPECTED OF A BUSTLING TOWN FAVORITE. CAPITALIZE ON THIS UNIQUE CHANCE TO CULTIVATE A THRIVING EATERY AND MORE IN A COMMUNITY RIPE WITH OPPORTUNITY. MAKE YOUR MARK IN RIDGEWAY AND WATCH AS YOUR BUSINESS DREAMS TURN INTO A REALITY! (id:54464)
5 Abbey Avenue
St. Catharines, Ontario
2 Cottages by The Lake! Opportunity awaits in beautiful Port Dalhousie!! Two cottages available on one lot. Many options for a short term rental or family, multi-family, blended family or in law set up! So many possiblities!! (id:54464)
2485 First Street Louth Street
St. Catharines, Ontario
Introducing this modern commercial property opportunity! This expansive single-storey building spans over 20,020 sq. ft., accompanied by a spacious warehouse, all occupying a generous 5.028-acre plot of land. The building features an 16' X 18' roll-up shop door, along with main power supplied at 600V, 200A, 3 phase, supported by four sub-panels in the warehouse. Notably, an explosion-proof room adds an extra layer of safety. With 1.5 acres dedicated to the building and parking, the remaining land presents additional potential. Great location close to highway access and other commercial amenities. (id:54464)
28 Radford Street
Fort Erie, Ontario
Great Lot for sale. This lot has big potential. 60x120. Minutes from Old Fort Erie, the parkway and Lake Erie. Close to all amenities and boat launches. (id:54464)
3028 Thunder Bay Road
Fort Erie, Ontario
Discover your Brand-New Custom Build Dream Home in Ridgeway/Fort Erie. Welcome to 3028 Thunder Bay Rd! These modern meets contemporary 4+1 bedrooms, 5-full bathrooms, this home sits on a massive corner lot. Offering ample space for both living and entertaining. The open-concept layout, modern kitchen, finished basement with an extra bedrooms and bathroom add to the appeal. Just a 5-minute walk to the beach! Don’t miss this opportunity to live on a fantastic property in a vibrant community. Appliances to be installed soon and sod will also be done. Book your showing today! (id:54464)
242 Oakdale Avenue Unit# 103
St. Catharines, Ontario
Discover a spacious open concept design with a gorgeous updated kitchen containing generous cabinetry, stainless steel appliances and updated flooring (Nov. 2023). Suite 103 (largest in the building) boasts engineered hardwood flooring, plenty of storage along with 2 spacious bedrooms. The condo fee ($550/month) covers all utilities, small pets are allowed and there is an abundance of parking for owners and guests alike. The current owner has paid the special assessment fee covering the installation of new balconies. Call to book your viewing today. (id:54464)
33 Alexandra Drive
Thorold, Ontario
Beautiful detached 2-storey home located at the new subdivision of Merrittville, Thorold. Close to HWAY 406, minutes from Niagara college and shopping mall. Large foyer and 9 ft ceiling make rooms very spacious, many large windows bright up the living area. Hardwood floor throughout. Main floor also has a laundry room and powder room. Thanks to the great design of layout, Second floor offers 4 good size bedrooms, primary bedroom with 5 piece en-suite and walk-in closet. Basement is very spacious and it's waiting for the new owner's custom design. (id:54464)
6063-6065 Main Street
Niagara Falls, Ontario
Prime Niagara Falls location. Newly renovated mixed-use commercial building on 6065 Main Street, presents an excellent investment opportunity. This property features a spacious main floor commercial storefront complete with a modern quarts kitchen, sitting room, four office spaces, 3 piece bath, and a conveniently located laundry room. The second floor offers two self-contained residential apartments that are perfect for short and long-term rental. Each apartment features a well designed one-bedroom layout with an open concept kitchen & living room area, three pcs bath, laundry and a balcony. The basement is unfinished with walkup to the back of the property. Plenty of parking on site. Each unit has its own separate hydro meter. The location of the building is ideal just, minutes away from the new OLG STAGE, The FALLSVIEW CASINO & the lively Clifton Hill tourist area. Easy access to the highway. New windows, doors, modern kitchen, laminate flooring, stainless steel appliances, ceramic showers with upgraded custom glass, high quality deck in the back, all new in 2020. Don't miss out on this exceptional investment opportunity in Niagara Falls in the General Commercial Zone! (id:54464)
444 Viking Street
Fort Erie, Ontario
Discover the epitome of luxury in this 15 months young townhouse, offering short-term furnished rental for up to 6 months in Fort Erie's bustling center. Positioned within a 5-minute drive to beach parks, Walmart, the QEW highway, and local conveniences, this 2-bedroom, 2.5-bathroom gem is a testament to elegance. Boasting hardwood floors, oak stair handles, and exquisite quartz countertops, this residence features an electric fireplace and en-suite bathrooms with walk-in closets in each bedroom. The property is fully furnished with a blend of antique and high-end furniture, offering not just a turn-key home, but an exclusive living experience. Embrace the warmth of the holiday season in this inviting, well-appointed townhouse, promising a true sense of 'home' from the moment you arrive. $3,050/month all inclusive: utilities, internet. (id:54464)
35 Beachwalk Crescent
Crystal Beach, Ontario
Discover your ideal haven at Beachwalk, Crystal Beach's newest lifestyle community. This exceptional 2-bedroom, 2-bath bungalow, boasting 1,272 square feet of spacious living, presents a rare opportunity for those looking to downsize without compromising on quality. Built with precision and care by the reputable Niagara builder, Marz Homes, this brand-new residence has been thoughtfully upgraded with over $88,000 worth of features to enhance your living experience including a fully finished completed basement featuring a red room, 3pc bath and a den! From the moment you step inside, you'll be greeted by an open concept layout, with the kitchen, dining, and living areas seamlessly integrated. Notable upgrades include a stylish kitchen island, upgraded cabinetry, elegant quartz countertops, a cozy gas fireplace, luxury wood-like vinyl flooring, and energy-efficient pot lights, ensuring both comfort and convenience. The primary bedroom suite, conveniently located on the main floor, features an ensuite bath and a spacious walk-in closet. Step through the patio doors to envision your future rear deck or patio, where you can unwind in the tranquility of your private backyard, enclosed by a rear privacy fence. Beyond the serenity of your home, you'll find the vibrant heart of Crystal Beach just a short bike ride away, offering a delightful array of restaurants and shops. Additionally, the historic town of Ridgeway is within easy reach, along with convenient access to Fort Erie, the Peace Bridge to the USA, the awe-inspiring Niagara Falls, the QEW, and more. Beachwalk's final release is now available, but with only a limited number of homes left, ranging from 1,272 to 2,760 square feet. Visit our model home every Saturday and Sunday from 2-4 pm at 7 Beachwalk Crescent and seize the opportunity to make Beachwalk your forever home. Don't miss out on this quick closing offer – secure your spot now! (id:54464)
285 Mutual Street Unit# 1101
Toronto, Ontario
This Lovely 1+ 1 Bedroom Radio City suite is just under 700 sq ft. and is filled with lots of light throughout. The 9 foot ceilings and floor to ceiling west facing windows, create a feeling of openness and spaciousness. The recently updated Kitchen is suited with new cabinetry, quartz countertops, a gorgeous waterfall style Quartz island with room for plenty of seating and newer SS appliances . The Primary bedroom features a thoughtful layout with Semi en-suite privilege along with the den that can be used as second bedroom. Surrounding public transportation, including subway stations and bus routes will make your daily commute a breeze. Enjoy the vibrant nightlife and cultural attractions of Toronto, all just steps away from your front door. Safe and secure building with 24/7 concierge service and modern amenities, including an exercise room and party room. This condo is perfect for young professionals, couples, or anyone looking to experience the dynamic lifestyle of downtown Toronto. Don't miss your chance to own this stylish urban property. (id:54464)
3631 River Trail
Stevensville, Ontario
Indulge in this Premier Location in Stevensville close to the Niagara River and QEW. Ideally situated for the water enthusiast and potential commuter this spot offers both tranquility and convenience. Enjoy this custom bungalow which boasts three spacious bedrooms, 2.5 baths, meticulously finished to cater to modern living. The master bedroom features an en-suite with a four-piece setup, complemented by quality finishes throughout the home such as hardwood flooring custom cabinets with stone counters and tile backsplash. Other noteworthy features include the open concept great room with gas fireplace and easy flow access to the rear deck offering an awning to shade from the sun as well as a gazebo in the outdoor dining area ideal for entertaining. The open-concept design is accentuated by a quality kitchen and large island that overlooks the great room and dining area so the chef doesn't have to miss a beat. The fenced yard ensures privacy, and an additional shed provides extra storage. The property's potential is further enhanced with a finished basement complete with a second kitchen ideal for an in-law suite. The entry to the lower level is common the household and not by walkout. This area has been recently finished and offers great living space with beautiful finishes for the whole family. With features like a cold cellar and a large storage area, the this residence is a perfect blend of luxury and functionality. Updates also include rood shingle 2019, Furnace 2007, ,A/C 2023. (id:54464)
7962 Booth Street
Niagara Falls, Ontario
This charming bungalow, nestled on an oversized lot in a highly sought-after area, offers the perfect blend of comfort and convenience. Boasting 2 bedrooms and 2 baths, this home comes equipped with all the essentials for a cozy and inviting living experience. The finished basement provides additional space for relaxation and recreation, while the large detached double-car garage ensures ample room for both parking and storage. Step outside to the inviting deck off the dining area, perfect for enjoying al fresco meals or soaking in the tranquil surroundings. The functional layout of the interior includes a spacious dining room, ideal for hosting gatherings and creating cherished memories with friends and family. Furthermore, the insulated garage adds an extra layer of practicality to this already remarkable property. Centrally located, this bungalow offers the best of both worlds – a peaceful retreat in a desirable neighborhood with easy access to all the amenities and attractions that the area has to offer. (id:54464)
199 Thorold Road
Welland, Ontario
Welcome to 199 Thorold Road in Welland, a solid brick bungalow with a steel roof for peace of mind. This home has lots of potential having two full kitchens and an inground pool sitting on a generously sized 66'x123' fenced lot! There are currently 2 bedrooms on the main level with a huge 6-piece bathroom featuring a corner jacuzzi tub, separate shower and double vanity...originally this was a 3rd bedroom. The main floor boasts new California shutters throughout the space & updated flooring in the living room, which is ideally open to the large eat-in kitchen with so many cupboards and a centre island! The south facing, sunny back yard hosts the heated inground pool (professionally closed) for relaxation and entertainment with family and friends during the summer months. There are three outbuildings / sheds in the yard, adding plenty of storage space, two are on concrete pads with small garage doors and power, one even has a garage door opener - the perfect workshop areas. There is landscaping lighting, perennial gardens & a grass area to enjoy as well. The basement has second living quarters with its own huge kitchen open to an expansive recreational room with a gas fireplace, additional bedroom and 2-piece bathroom. There is also a large wine cellar under the front porch. The converted garage space is a bonus with a further gas fireplace, offering flexibility for more living space or it could be reverted back to a garage...you decide! This area is brimming with all the amenities one could need being close to schools including Niagara College & Brock University, parks, trails, golf, the Welland Flatwater Centre, Niagara College Welland Campus, shopping, restaurants and so much more. Don't miss out on your opportunity to make this property your new home or investment in the Niagara Region. (id:54464)
610 South Cayuga Street W
Dunnville, Ontario
Immediate possession is available on this 3 bedroom bungalow in a good west end location. Working kitchen, separate eating area, bright living room and 4 piece bath complete the main floor. Full basement with 4th bedroom, family room, storage room and laundry room would be an ideal in-law set-up. Attached car port could easily be converted to an enclosed garage. Partially fenced yard provides plenty of privacy. Get in on the real estate market while prices are adjusted and make this your first home or an addition to your investment portfolio! (id:54464)
390 Jasmine Court
Fort Erie, Ontario
Nestled on a serene cul-de-sac, this spacious raised bungalow boasts 4 bedrooms and 2 recently remodeled bathrooms, making it the perfect family retreat. As you enter, you'll be greeted by a cozy gas fireplace in the living room, creating a warm and inviting atmosphere. The finished recreation room features a custom entertainment center and a separate bar with under glass lighting, ideal for entertaining guests or enjoying quality family time. The heart of this home is its kitchen, complete with a large island and sliding patio doors that lead to a multi-level deck and an inviting heated inground saltwater pool, perfect for those hot summer days. There's even a natural gas feed for your BBQ, making outdoor gatherings a breeze. The basement is not your typical low-ceiling space; it boasts high ceilings, adding to the spacious feel of the home. Additional features include central vacuum, central air, guardian generator, automatic sprinkler system and an air exchange system for comfort and convenience. (id:54464)
79 West Main Street
Welland, Ontario
Prime Downtown Location with one of Welland’s most versatile zoning by laws there is (DMC). This solid all brick 4 plex was built in 1927 and was built to last. Located in high traffic area within minute walk to Welland Canal and City Hall, this building offers the possibilities for many future uses including Restaurant, Mixed Commercial/Residential, Medical Office, the permitted uses are endless and the possibilities to expand may also be an option to increase monthly revenue and live and work from your own space rent free. Currently Fully Occupied and features two 2-bedroom units- one 1-Bedroom Unit and one Bachelor Unit. Coin Laundry on site and all tenants pay their own Hydro. Recent upgrades include New Membrane roof 2023,2023 Rents Unit 1 $1100.00, Unit 2 $1000.00, Unit 3 $1700.00, Unit 4 $1700.00. If you’re looking for potential and opportunity, then this might just be the one you have been looking for. Some of the units have been updated to include new floors, kitchens, paint and bathroom. (id:54464)
8015 Booth Street
Niagara Falls, Ontario
Need space for a multigenerational family? Look no further! This unique set up with separate entrances to each level offers the privacy & space you need and sits on over an acre pie shaped lot with an inground pool in a nice residential neighborhood. The main floor features a living room with a gas fireplace, spacious separate dining room w/a passthrough to the updated kitchen with appliances, quartz counter tops, and an abundance of cabinets, a main floor family room with hardwood floors, skylights, gas fireplace & garden doors to the back yard. The main floor also contains an updated 3 pc main bathroom w/laundry, a primary bedroom with tons of closet space & a 4 pc ensuite bathroom and a second bedroom. Upstairs is set up as an in-law boasting a den/office area, a living room with gas fireplace, garden doors to an upper deck, kitchen (electric not ran for stove) with skylights, a bedroom with 3 pc ensuite. The basement features a large recroom with a gas fireplace, 3 pc bathroom, workshop, 2 additional bedrooms and a walk-up to the back yard. You'll love all the outdoor space with multiple decks, a covered patio, fenced in inground pool, 3 sheds & backs onto a school. Homes like this are rare so don't delay. Updates include 200 amp electric service (2016) ductless heat/air (2022), kitchen, main bathroom, vinyl plank flooring, windows, pool liner (5 yrs old), pool pump ( 3 yrs old). Close to HWY, shopping & schools. Be sure to check out the virtual tour walkthrough! (id:54464)
5618 Peer Street
Niagara Falls, Ontario
Are you looking for room to grow? This is the house for you!! There is no shortage of space in this 5 bedroom 3 bath 2 storey home that boasts over 2350 sq ft of living space above grade. This home has so much to offer even before entering you will notice the oversized front porch great for your morning beverage of choice to sit and relax on or for those quite evenings. The main floor offers a living room, separate formal dining room, an eat in kitchen, 4pc bath, main floor primary bedroom, a family room with gas fireplace that has sliding patio doors to access your 3 season sun room and your fully fenced private backyard. The second floor offers four more spacious bedrooms along with a 4pc bath and a spacious walk in linen / storage closet. The lower level is where you will find a large rec room with gas fireplace, 3pc bath, laundry / workshop room, as well as a bonus room that can be used as another bedroom, games room, fitness room or whatever you prefer. This home is conveniently located within walking distance to the Falls, Fallsview Casino, the tourist district, as well as driving distance to restaurants, shops highways and US border crossings. This home was previously used as a Bed and Breakfast. Come view this home and make it your own!! (id:54464)
66 Mary Street
Niagara-On-The-Lake, Ontario
Old Town Niagara on the Lake long term rental conveniently located close to amenities such as wineries, trails, Shaw Theatre and the downtown shopping area. This 2 bedroom main floor unit offers 2 bathrooms (one is ensuite) 2 parking spots, great outdoor space with a deep yard, tranquil pond and wooden deck, in house laundry and a three seasons room to relax in. Spacious dining area and living room, professionally cleaned carpets, fresh coat of paint throughout plus some updates in the bathrooms. (id:54464)
17 Cinnamon Street
Thorold, Ontario
Welcome to 17 Cinnamon Street, this 2-story home is located in the Rolling Meadows subdivision! This beautiful, home has a Finished Basement with a walk-up separate entrance for a total of 2,100sf. finished living space. This home features lots of upgrades such as a kitchen with Quartz counters, backsplash, undermounting lighting, crown molding on cabinets, engineering hardwood, and ceramics on main floor, 2 pc bathroom with Quartz counters, 10 x 10 deck. Second floor is completed with 3 bedrooms, master comes with walk-in-closet, 4pc ensuite, and a second 4 pc bathroom. Basement is finished with a Rec room, bedroom and a 4pc bathroom. The driveway is finished in asphalt. Great home for an investor or primary residential. Close to all amenities, 9 minutes to Brock University, 9 minutes to Niagara College (NOTL Campus), 15 minutes to Niagara College (Welland Campus), 10 minutes to Cosco, Wallmart and minutes to the Falls (id:54464)


