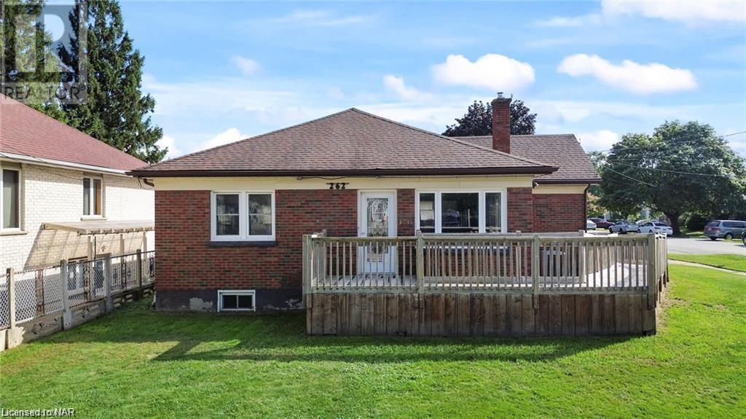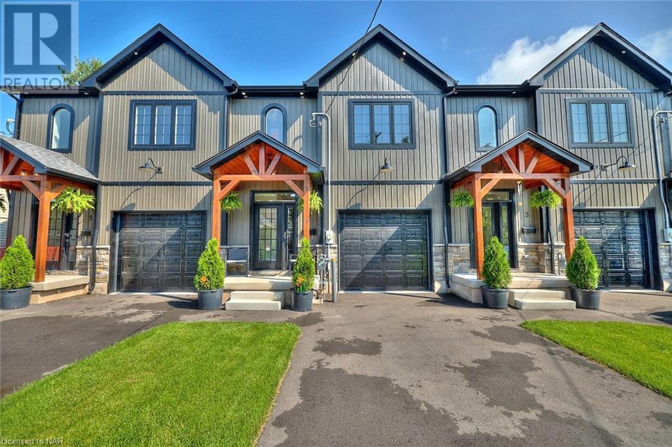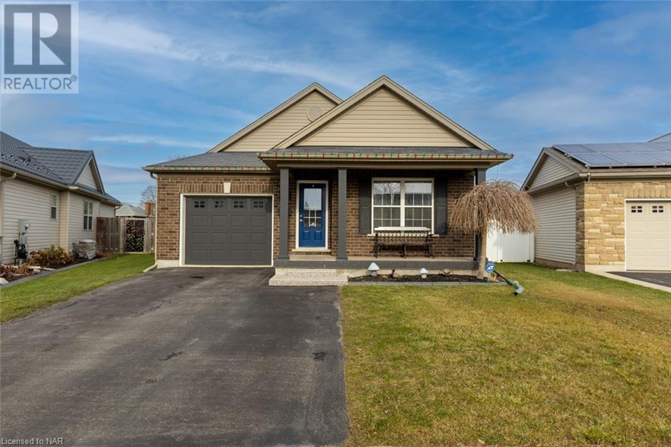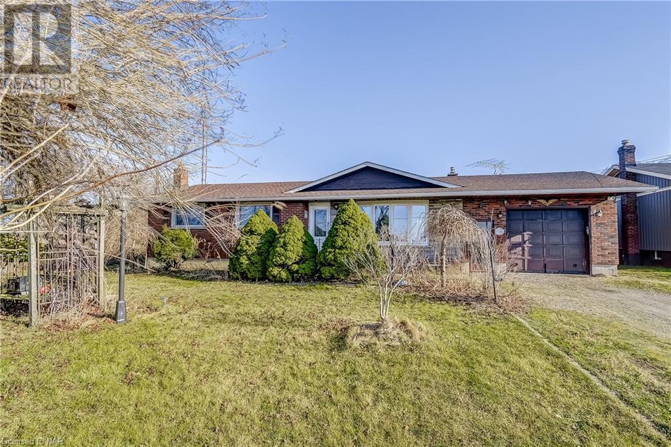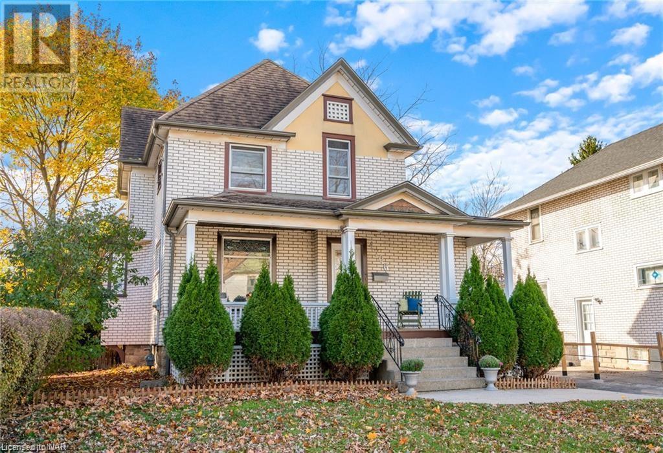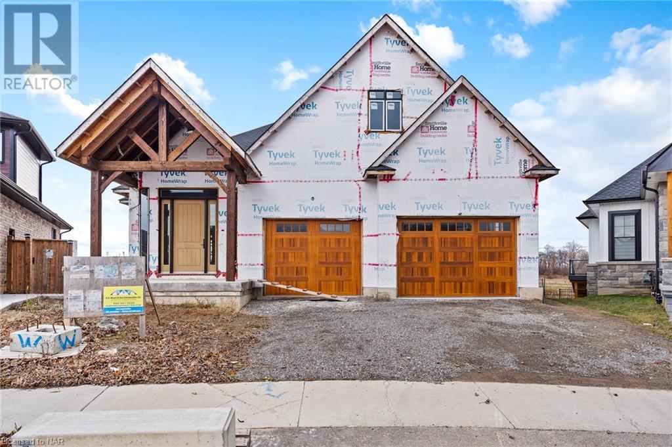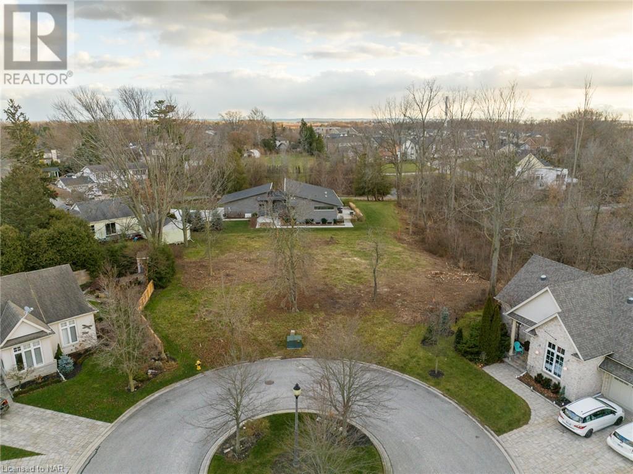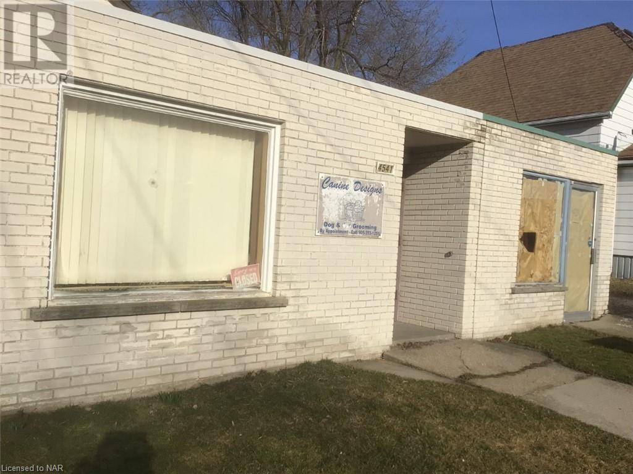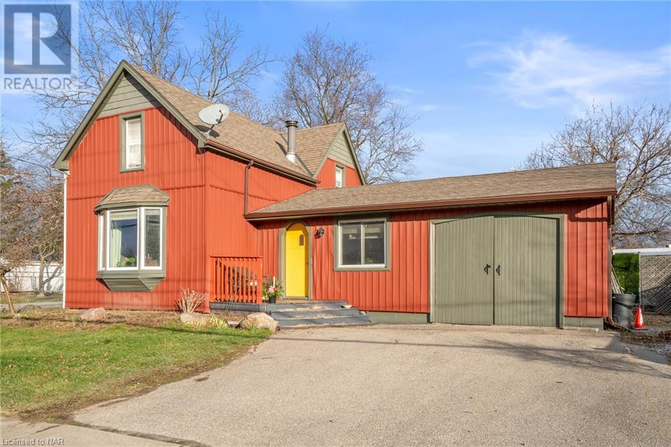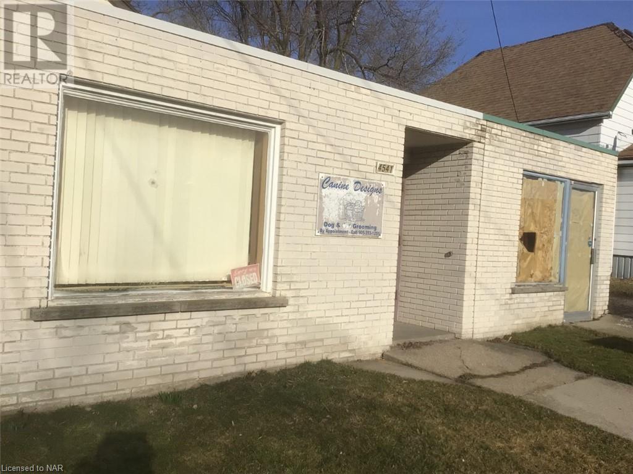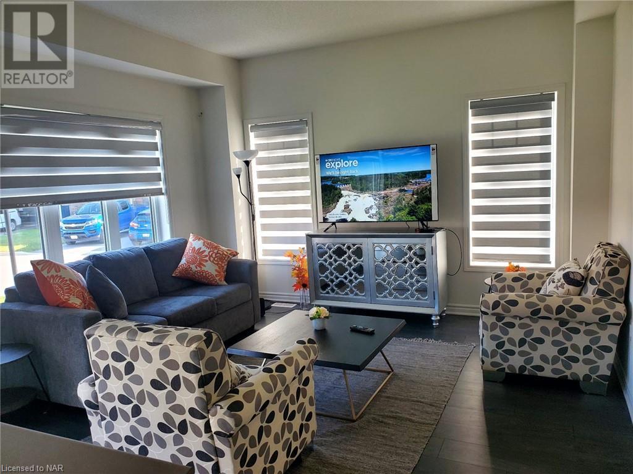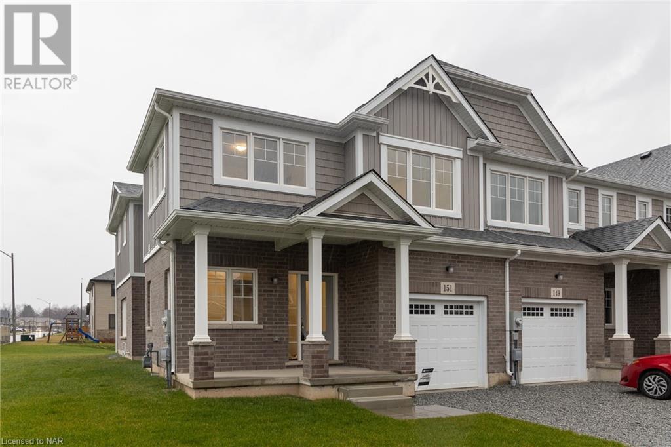262 Scott Street
St. Catharines, Ontario
Welcome to a remarkable investment opportunity in a highly sought-after location! This property is strategically situated on a bustling high-traffic street, boasting a coveted corner lot with numerous exceptional features. This property is designed with a wheelchair-accessible entrance, ensuring that all potential customers or tenants an easily access the premises. Zoned as R1 with legal non-conforming use. The possibilities are endless for entrepreneurs looking to expand or start their own practice - OR convert the main floor to a 3 bdrm 1 bath rental suite, or could be used as a variety of medical and therapeutic purposes. This thoughtful layout provides both functionality and comfort. Fully finished basement is approx 1,300sqft of living space & is equipped with an open concept kitchen/living room layout, 2 bedrooms and another 4pc bathroom. This additional living space presents an excellent opportunity to generate additional income or using it for your own needs. A standout feature is the detached garage with a separate shed, plus the triple+ wide driveway, ensuring ample storage space and parking for everyone. With over 2,600sqft of finished living space, the opportunities are endless! Nestled in the North end of St. Catharines, this property enjoys proximity to public transit, the QEW, schools and an array of amenities. Its prime location makes it an attractive choice for any business or investment venture (id:54464)
55 Omer Avenue Unit# 2
Port Colborne, Ontario
Newly built, move-in ready, modern farmhouse style, 2-storey freehold townhome with 3 bedrooms & 3 bathrooms. This interior unit's exterior features include front masonry stone, board & batten style vinyl siding, and a beautiful timber beam front entrance. The stylish finishes continue inside to the 2000 sq ft of finished living space which includes a light filled main floor great room, dining room with sliding doors to the back deck and kitchen (with large island, 3 seat breakfast bar, custom cabinetry with glass door inserts and brand new appliances), 2pc powder room and a stunning wood and metal staircase and railing. Upstairs you will find the primary bedroom with 4pc ensuite bathroom and walk-in closet as well as two more bedrooms, 5pc bathroom with double sink and the laundry room with washer, dryer and sink. The unfinished basement is ready to be customized with insulation, vapour barrier, some wiring and a 3pc bathroom rough-in already in place. Located close to Main St W shops, restaurants and services; also Downtown Port Colborne and the Welland Canal (id:54464)
463 Classic Avenue
Welland, Ontario
Discover the essence of contemporary living in this inviting 12-year-old Rinaldi-built bungalow, situated on a tranquil, well-established street close to parks, schools, and all conveniences. The main floor welcomes you with two spacious bedrooms, the primary featuring ensuite privilege to a well-appointed 4-piece bath, and convenient main floor laundry with easy access to the single-car garage. The heart of the home unfolds in the open-concept living, dining, and kitchen space, designed for both entertaining and relaxation. Vaulted ceilings, pendant lighting, and a large island with seating for three create a comfortable and inviting atmosphere. A warm gas fireplace adds to the charm. The full unfinished basement, already studded, insulated, and prepped with electrical installations and a full 4 piece bath, awaits your personal touch, ready for drywall to transform the space to your liking. Step outside to a backyard oasis, complete with an above-ground pool, firepit, gazebo, and hot tub—an ideal retreat after a long day. The fully fenced yard ensures privacy with no rear neighbours. All just steps away from Memorial Park for outdoor enjoyment. This residence strikes the perfect balance between modern convenience and timeless design, offering a comfortable living for those seeking a harmonious blend of style and functionality. Upgrades: Backyard concrete pad 2015, Above ground pool 2016 - new filter 2023, Hot tub 2018, Concrete edging around front garden and back firepit (id:54464)
2248 First St Louth
St. Catharines, Ontario
Welcome to your dream country retreat in West St. Catharines! This charming 3-bedroom, 1-bathroom bungalow boasts over 1,000 square feet of cozy living space, situated on a spacious 0.48-acre lot with 17' x 42' attached 2 car tandem garage with a convenient rear overhead door providing convenient parking and additional storage space . As you step into the home, you'll be greeted by a warm and inviting atmosphere. The main floor features three well-appointed bedrooms. 4pc Bath. The eat-in kitchen facing the rear yard offering functionality and charm. Adjacent to the kitchen is the dining area and adjacent to that a spacious living room with large window to let in all the natural light. The finished basement includes a generous sized rec room, complete with a gas fireplace that sets the perfect ambiance for cozy evenings. The basement also features a versatile games area adjacent to the Rec room to expand if needed in larger functions. Need a dedicated workspace? Look no further – an office space is ready and waiting for your professional endeavors. But that's not all! Step outside onto the expansive property and breathe in the fresh country air. The sizeable lot, complete with a serene stream, provides plenty of space for outdoor activities, gardening, or simply unwinding in nature. With a location that seamlessly combines the peace of country living and the convenience of being near the St. Catharines hospital, you'll have the best of both worlds. Don't miss your chance to make this charming bungalow your new home. Schedule a viewing today and let the possibilities unfold. Welcome to your country oasis! (id:54464)
4706 Eastwood Crescent
Niagara Falls, Ontario
Welcome to your dream family home! Amazing value! This traditional two-story gem, located in an R2 zoning area, offers the perfect blend of residential single and two-family living. The driveway provides convenient access to 3 rear parking spaces tucked away and gated, making every arrival a breeze. The property boasts an impressive 256 sq. ft. shed, ideal for storage or your creative endeavors. Step inside to discover an awesome cooking space with Martha Stewart cupboards, setting the stage for delightful family meals. The main floor bathroom offers privacy, and a back door entrance to the fenced in back yard adds extra convenience. This home is strategically positioned to enjoy all the amenities Niagara Falls has to offer, from grocery and retail shopping to outlet malls, Casino and walking distance to the University opening soon. You're just minutes away from the US border and highway access to T.O. Nestled in a great school district, it's the perfect family HOME featuring three generous bedrooms plus a den or nursery as a bonus room. Or turn it into a fourth bedroom? The family room and dining room provide ample space for entertaining and relaxation. With immediate possession available, seize the opportunity to make this meticulously cared-for property your forever home. Don't miss out on the chance to create cherished family memories in this inviting and well-appointed residence. (id:54464)
62 Bergenstein Crescent
Fonthill, Ontario
Here's how your fantasy becomes reality at 62 Bergenstien Crescent in desirable Fonthill! This nearly-finished luxury bungalow boasts over 3000sq ft and is waiting for you to customize your finishes, colours, and upgrades. Featuring 10ft ceilings, large windows, and an open-concept layout that provides an airy living space for your family. The main offers an expansive Great room with a fireplace and open concept layout to the kitchen and dining area. The primary with 2 walk-in closets and full ensuite bathroom. Off the kitchen is a walk-in pantry, and down the hall a 2pc powder room and office. Main floor laundry and mudroom with garage access round off the main level. Upstairs is a private loft with a walk-in closet and 4-pc bath. The bright, open basement with walk-out to a private backyard, large rec room with wet bar, 2 additional bedrooms, full 3pc bath, exercise room, storage, and another laundry room. Situated on a pie-shaped lot and close to plenty of shops, amenities, seasonal farmers markets, golf courses, and wineries. With no rear neighbours, double car garage, and space to spare, this home is not to be missed! (id:54464)
Lot 1 Bayberry Lane
Niagara-On-The-Lake, Ontario
Spacious and clear building lots at the end of a quiet cul de sac. Two lots available, this one being the larger of the two and offering a wooded ravine along one side! Walking distance to the Old Towne shops and restaurants. Important to note that actual street frontage of about 48 ft, quickly widening to about 77 at the beginning of building envelope - surveys available. Site specific zoning allowance for up to 45% lot coverage and a proposed dwelling of approximately 2660 sq ft. Development charges to be the purchasers responsibility. Services will be brought to the lot line. Not tied to any builder contract. A beautiful street in an idyllic town awaiting your dream home! (id:54464)
4541 Crysler Avenue
Niagara Falls, Ontario
CB4 ZONING ALLOWS 12 METERS CONDO DEVELOPMENT 3-4 STORIES WITH 70 METERS FRONTAGE 9 STORIES COMMERCIAL MAIN FLOOR. SELLER WILL CONSIDER SEVERANCE 50 X 70 ON CRYSLER LEAVING # 15,700 sq.ft. VACANT LAND FRONTAGE ON BRIDGE STREET. LOT FRONTING ON BRIDGE IS 36.84 FEET X 110.66 FEET. TAXES FOR BRIDGE STREET $1600 (2022). 2 COMMERCIAL UNITS, DUPLEX WITH 2 ENTERANCES UP AND DOWN, MAIN FLOOR IS A 2 BEDROOM, APPROX. 1300 SQFT UNIT (FOR BOTH FLOORS) THAT HAD MAJOR RENOS DONE AT THE END OF 2021. Global University coming to Niagara. Systems to have 10,000 students in Niagara Falls. Announced Ontario - More Homes Built Faster Act. Set a target of 8,000 homes in Niagara Falls. (id:54464)
76 Louth Street
St. Catharines, Ontario
Location is not a cliche'.... this home has everything going for the right buyer. Proximity to schools, shopping, Brock U, 4th Avenue Health Care, Transit and Biking, Hiking and Sport. The park behind the House has a professional track, soccer fields and splash pad. This 3 Bedroom / 2 Bathroom comes with a formal Living Room, formal Dining Room and an amazing Great Room, with Woodstove and patio doors overlooking the backyard and pool area. The pool was completely redone in the Summer 0f 2020, with the deep end filled in, bench seating added, new liner and converted to salt water. The average depth is now 4-5 feet. This project was done by local pool company Luken Pools. The home also has a large garage that can be quite versatile for the right buyer. The summer pool photos have been supplied by the seller. The Lot is a good size with frontage of 65.5 x 116.75 Deep. Appliances are included but as is. Hot Tub included and in as is condition or seller will remove. The basement is strictly for storage and utilities. (id:54464)
4541 Crysler Avenue
Niagara Falls, Ontario
CB4 ZONING ALLOWS 12 METERS CONDO DEVELOPMENT 3-4 STORIES WITH 70 METERS FRONTAGE 9 STORIES COMMERCIAL MAIN FLOOR. SELLER WILL CONSIDER SEVERANCE 50 X 70 ON CRYSLER LEAVING # 15,700 sq.ft. VACANT LAND FRONTAGE ON BRIDGE STREET. LOT FRONTING ON BRIDGE IS 36.84 FEET X 110.66 FEET. TAXES FOR BRIDGE STREET $1600 (2022). 2 COMMERCIAL UNITS, DUPLEX WITH 2 ENTERANCES UP AND DOWN, MAIN FLOOR IS A 2 BEDROOM, APPROX. 1300 SQFT UNIT (FOR BOTH FLOORS) THAT HAD MAJOR RENOS DONE AT THE END OF 2021. Global University coming to Niagara. Systems to have 10,000 students in Niagara Falls. Announced Ontario - More Homes Built Faster Act. Set a target of 8,000 homes in Niagara Falls. (id:54464)
8 Hills Thistle Drive Unit# 195
Wasaga Beach, Ontario
Forget your worries in this spacious and serene space. Corner Lot Executive Detached Home Situated In The Heart Of Georgian Sand Wasaga Beach Just In Steps From The Beach and Shopping Plaza! The Property Offers One Of The Largest and Spacious 3 Bedroom Lay-Out, Open Concept Kitchen and Living Rooms, 9 Foot Ceiling & 3 Bathrooms, 2nd Floor Laundry. Plenty of Window & Natural Light, Stainless Steel Appliances, Garage Access To House & Much More! (id:54464)
151 Alicia Crescent
Thorold, Ontario
Introducing 151 Alicia Crescent, Thorold – an exquisite brand-new townhouse designed with families in mind. This remarkable end-unit property offers a perfect blend of modern living and convenience, with close proximity to local amenities. The spacious 4-bedroom residence boasts a generous 10-foot ceiling, enhancing the sense of space and luxury throughout. The primary bedroom features a stunning walk-in closet, as well as an ensuite bathroom for added privacy and indulgence. The townhouse also comprises 2.5 bathrooms, complete with contemporary fittings and finishes. Kitchen is fitted with brand new appliances, ensuring culinary delights for all the family. Externally, the property offers ample parking with a garage, as well as outdoor space for relaxation and entertainment. With three dedicated parking spaces, there's room for everyone's vehicle. Situated in a desirable new development, 151 Alicia Crescent is a stone's throw from excellent schools, shopping facilities and other amenities. Don't miss this rare opportunity to make this exceptional townhouse your family's dream home. (id:54464)


