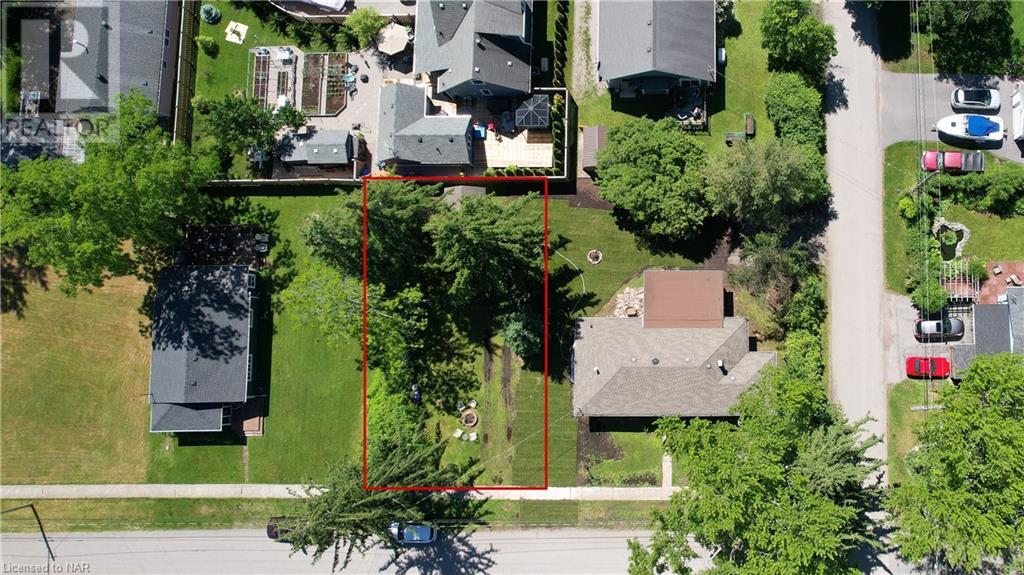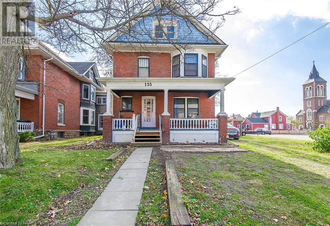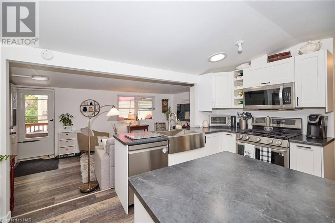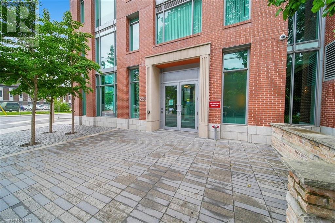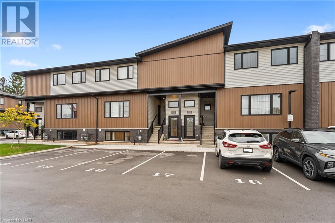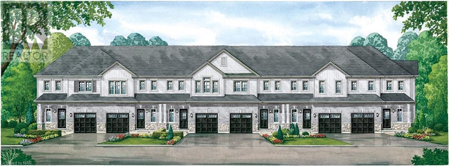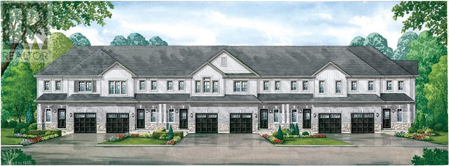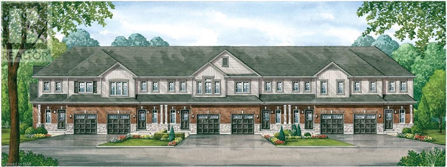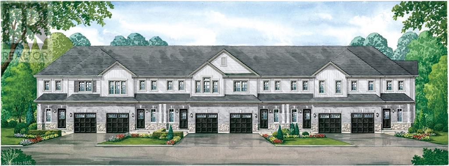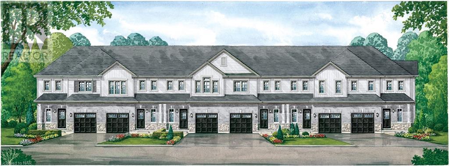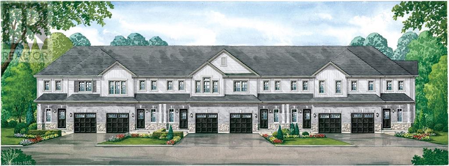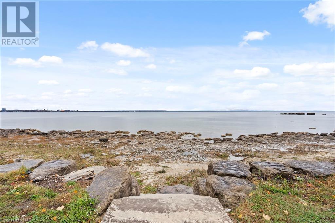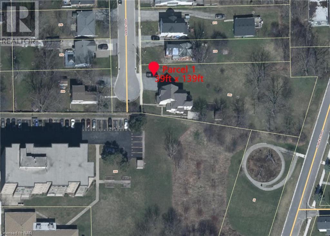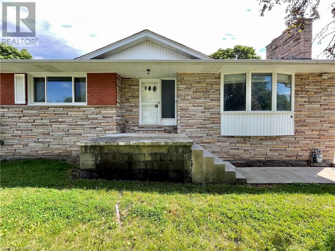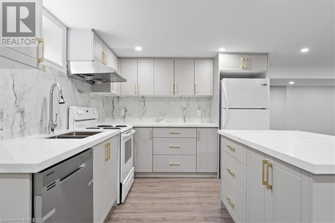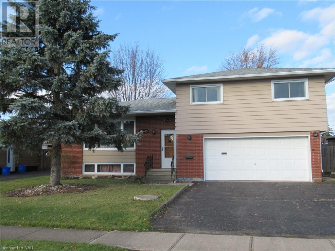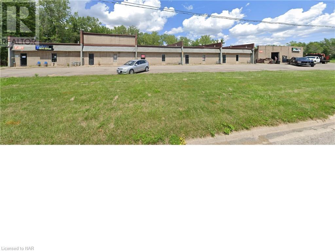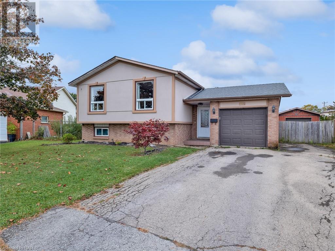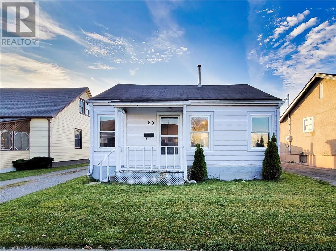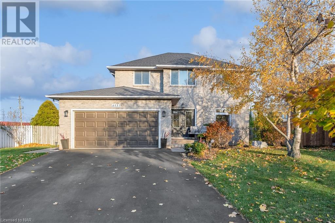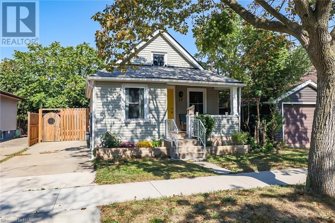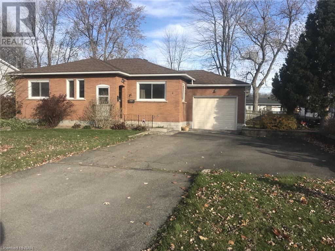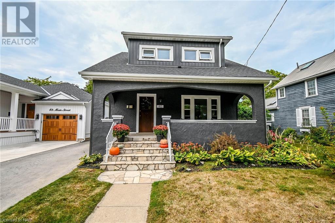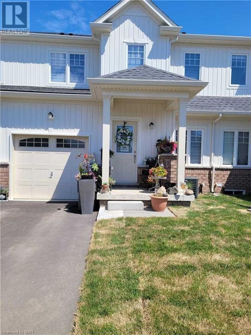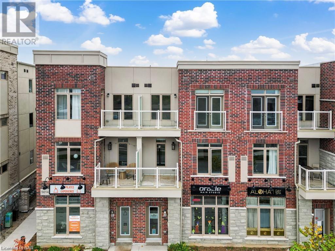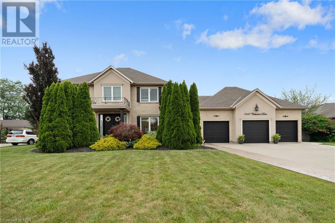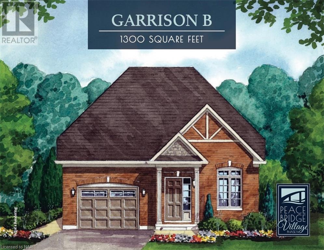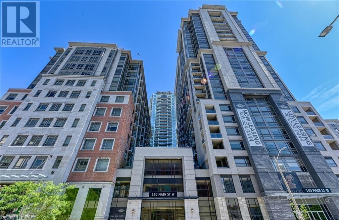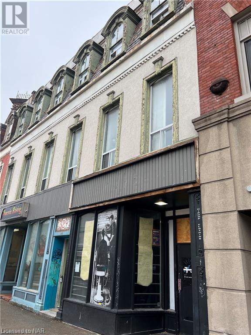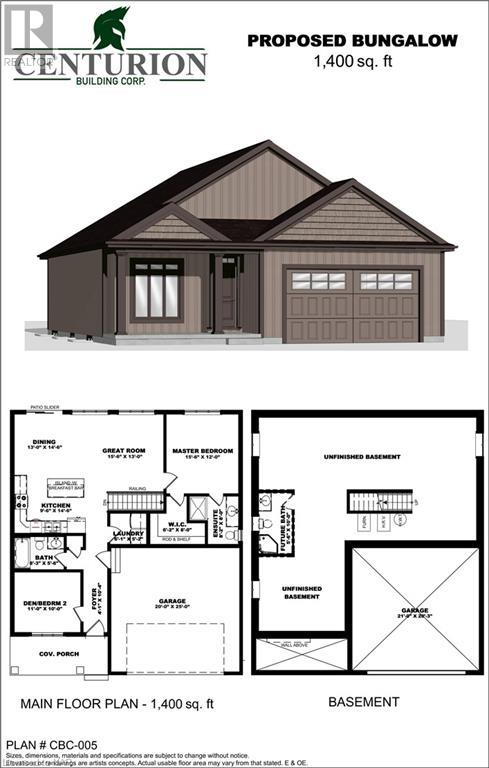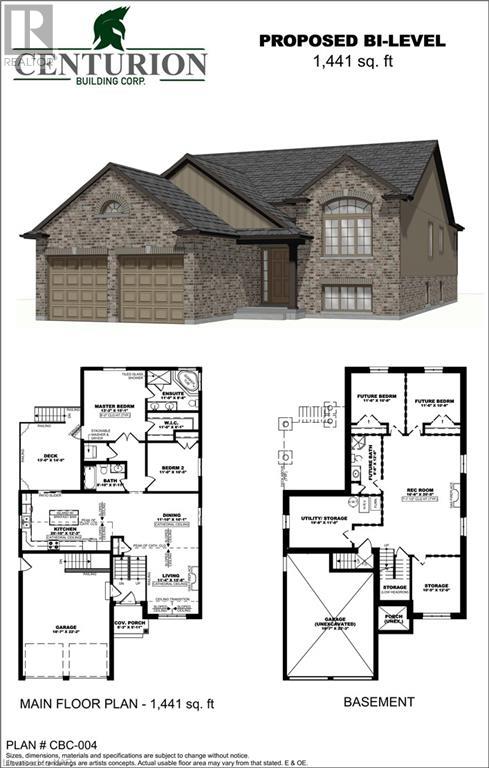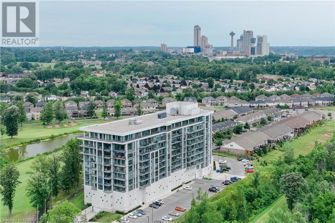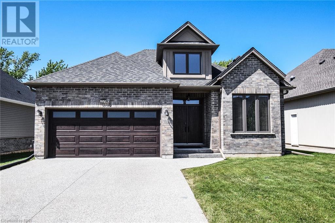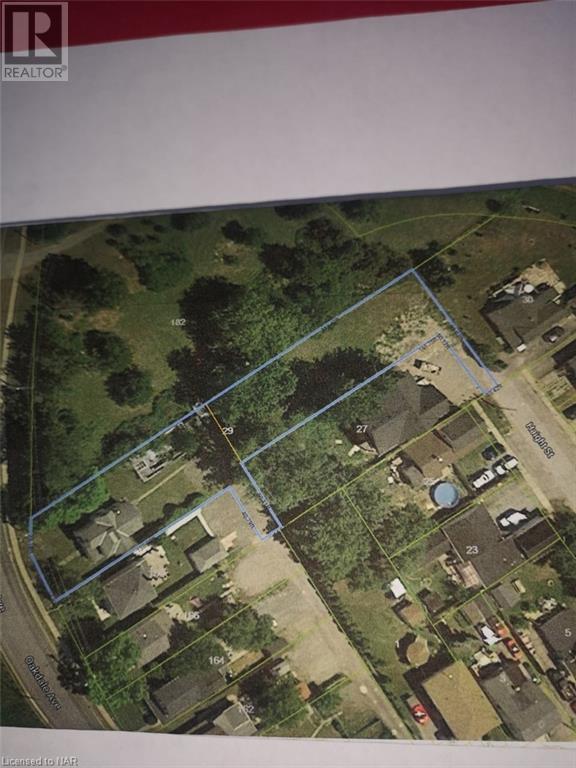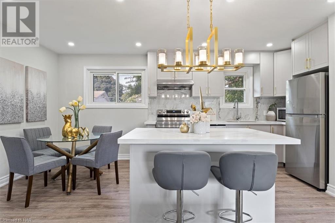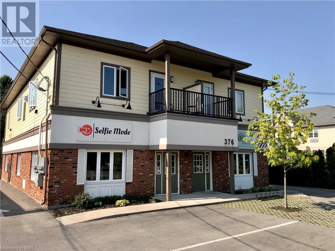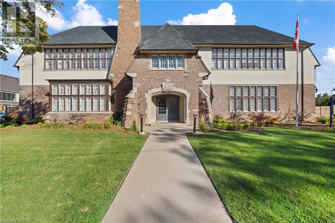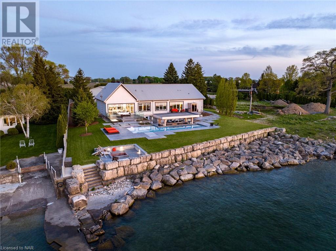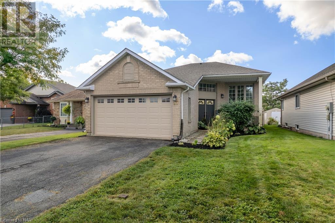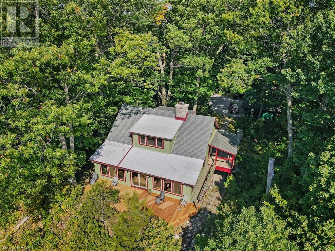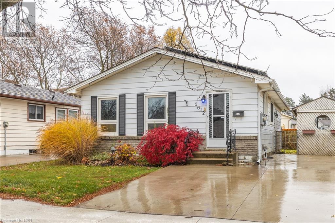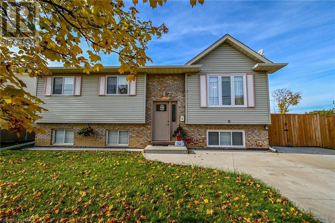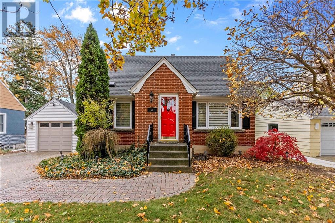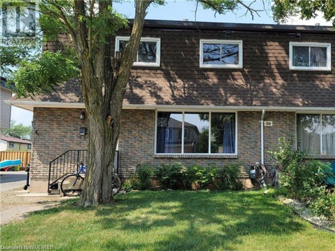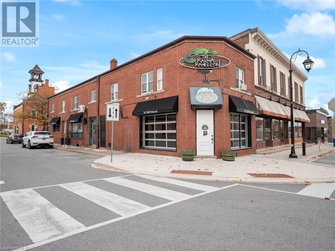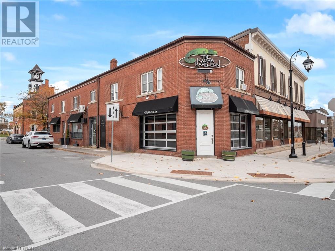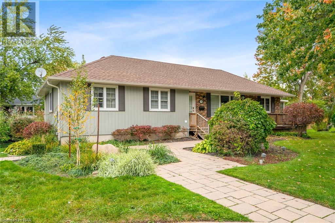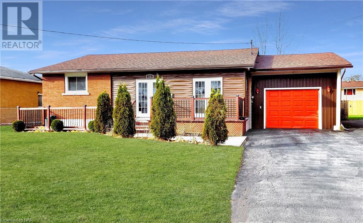V/l Westwood Avenue
Fort Erie, Ontario
If you're looking to construct your dream home or a retreat property in the highly desirable Crystal Beach, search no more! This location is just a brief walk away from Lake Erie and a short drive to shopping and dining options. The area is situated in a peaceful neighbourhood with well-maintained houses. The property line has utilities available. You can create your dream home in this charming town! (id:54464)
135 Young Street
Welland, Ontario
MATURE BRICK HOME LOCATED ON OLDER TREE LINED STREET. UNIQUE BLEND OF CLASSIC CHARM AND SPACIOUS LIVING. 4 BEDROOMS ON 2ND LEVEL AND 2 ON THIRD LEVEL, ACCOMMODATING A VARIETY OF FAMILY NEEDS. ON DEMAND HOT WATER HEAT, COMBINED LIVING/DINING ROOM. HARDWOOD FLOORING. LOVELY DEEP LOT. IDEAL CHOICE FOR THOSE SEEKING A BLEND OF TRADITIONAL ARCHITECTURE AND AMPLE LIVING SPACE. ATTENTION- PLEASE READ REMARKS!! - 152 HELLEMS AVE, 170 HELLEMS AVE (DUPLEX), AND 131 YOUNG ST (VACANT LAND). ADDITIONALLY 135 YOUNG ST-RESIDENTIAL (SAME OWNER) CAN BE PURCHASED AS A PACKAGE FOR JUST OVER $3,000.00. IDEAL FOR AN INVESTOR LOOKING FOR DEVELOPMENT. CONTACT LISTING AGENT FOR MORE DETAILS. (id:54464)
23 Four Mile Creek Road Unit# 426
Niagara-On-The-Lake, Ontario
Stunning unit, completely remodelled over the past year!! Come enjoy the carefree lifestyle at Creekside Estates in desirable NOTL location!! This 2 bedroom unit comes with the SHARES in the cooperative which bring the pad fees down to $225/month!! Property taxes are $21/month and utility costs are super low as well. Current owner opened up the living room to the kitchen for a great open concept. Impressive kitchen, custom designed with slow closing cabinets, island with storage, farm kitchen sink, new countertops. Tons of windows in the unit, including a solar tube. Primary bedroom with new, custom built in storage. Second bedroom has washer/dryer in closet, second closet used to be 2 piece bathroom, rough ins still there. Cozy living room space with wall of barn doors full of storage. Outside there is a parking spot in front of the unit, a deck and a new shed with hydro. Other features include: high efficient furnace, AC and tankless water heater 2022, all new lighting, new vinyl plank flooring throughout. Park amenities include: heated inground pool, community centre with events, great community vibe (55 years plus) (id:54464)
220 George Street Unit# 503
Toronto, Ontario
Amazing 1 bedroom condo with unobstructed Southern Views in the Heart of Toronto in this 14 Storey O2 Maisonette. Beautiful Modern Condo building with many amenities within the building: 2nd floor exercise room equipped with professional gym equipment, 3rd floor courtyard with BBQ, natural plantings and relaxing seating area. This 1 Bedroom Open concept layout has plenty of natural light throughout and a balcony! A rarely offered gem close to all amenities including Yonge/Dundas Square, Shops, Restaurants, Entertainment District- you name it! (id:54464)
6591 Montrose Road Unit# 109
Niagara Falls, Ontario
Lower condo unit at the Towns on Montrose! Discover a bright and airy open-concept layout adorned with modern finishes and accentuated by pot lights throughout the main living area. This charming unit boasts two spacious bedrooms, one bath with laundry and an open plan kitchen with stainless steel appliances. Enjoy the convenience of carefree condo living and affordable condo fees. Services include snow removal, professional landscaping and ample visitor parking. Conveniently located in close proximity to QEW, YMCA, Metro, Costco, Niagara Square, minutes to new Niagara Hospital site and more. Ideal for first-time homebuyers, savvy investors, and those seeking to downsize, this property is a perfect fit for a variety of lifestyles. (id:54464)
Block B Lot 9 Louisa Street
Fort Erie, Ontario
Introducing the Kraft Model – an extraordinary opportunity for your dream home at 28 Louisa Street, Fort Erie, Ontario, in the sought-after Crescent Park locale. Crafted by Ashton Homes (Western) Ltd., this avant-garde project ensures you become the proud first owner of a contemporary masterpiece, embodying the epitome of sophisticated modern living. Picture a sprawling 2-story layout boasting 3 bedrooms and 2 bathrooms. The main floor unfolds an intelligently designed kitchen, a stylish dining room, and an expansive great room – perfect for both everyday living and entertaining. Revel in the convenience of an attached garage and a private single-wide asphalt driveway, providing parking for two vehicles. Will be built with top-tier materials, including enduring brick and vinyl siding, an asphalt shingle roof, and a robust poured concrete foundation, this new construction promises a seamless blend of durability and style. Anticipate the ease of municipal water and sewer services, coupled with access to cable, high-speed internet, electricity, natural gas, and telephone services. Nestled in tranquil rural surroundings, this new construction gem invites you to seize the opportunity for a brand-new home that perfectly aligns with your modern lifestyle. Immerse yourself in the allure of this freshly built residence, designed to deliver unparalleled comfort, convenience, and a vibrant living experience. Elevate your living standards – claim your spot in the Kraft Model today! (id:54464)
Block B Lot 8 Louisa Street
Fort Erie, Ontario
Presenting the Ridgemount model at 8 Louisa Street, Fort Erie—a pinnacle of contemporary luxury crafted by Ashton Homes (Western) Ltd. This preconstruction promises a first-owner experience with its 3-bed, 2-bath, 2-storey design. The main floor, hosting a kitchen, dining room, and great room, provides ample space for daily living and entertaining. Convenience meets elegance with an attached garage, private driveway, and enduring materials like brick and vinyl siding. Meticulous design extends to the foundation—poured concrete—and the roof adorned with asphalt shingles. Municipal services and proximity to highways, schools, and recreational facilities ensure seamless living. Immerse yourself in serenity in the rural locale, coupled with easy access to beaches and lakes for outdoor pursuits. The unfinished basement invites customization, allowing you to tailor the space to your preferences. Experience a harmonious blend of sophistication and functionality at the Ridgemount model—your key to modern living. (id:54464)
Block B Lot 7 Louisa Street
Fort Erie, Ontario
Welcome HOME. Nestled in the newest phase of Peace Bridge Village, this 3-bedroom, 2-bath 2-Storey preconstruction home is poised to be your ideal sanctuary. With an open-concept floor plan spanning 1376 sq.ft, this contemporary masterpiece promises to redefine your living experience. As you step into the main level kitchen adorned with state-of-the-art optional finishes, envision gatherings and culinary adventures in a space designed for both functionality and style. The attached garage, accompanied by a private driveway, ensures ample parking and storage. Positioned in a bustling urban neighborhood, this property is minutes away from top-tier schools, shopping hubs, and scenic trails, offering a perfect blend of convenience and comfort. (id:54464)
Block B Lot 10 Louisa Street
Fort Erie, Ontario
Presenting the Kraft Model, an exciting new construction prospect at 10 Louisa Street, Fort Erie, Ontario, nestled in the coveted Crescent Park area. Crafted by Ashton Homes (Western) Ltd., this visionary project guarantees you the distinction of being the first owner of a contemporary, meticulously designed home, epitomizing the essence of modern living. Envision a spacious 2-story layout housing 3 bedrooms and 2 bathrooms. The main floor unveils a thoughtfully planned kitchen, dining room, and an expansive great room—offering ample space for daily life and entertaining. Revel in the convenience of an attached garage and a private single-wide asphalt driveway, providing parking for two vehicles. Will be constructed with premium materials, including durable brick and vinyl siding, an asphalt shingle roof, and a robust poured concrete foundation, this new construction residence promises a blend of durability and style. Anticipate the ease of municipal water and sewer services, along with access to cable, high-speed internet, electricity, natural gas, and telephone services. Set amidst serene rural surroundings, this new construction project invites you to embrace the prospect of a brand-new home tailored to modern living. Immerse yourself in the excitement of this freshly built residence, designed to provide comfort, convenience, and a vibrant living experience. (id:54464)
Block B Lot 12 Louisa Street
Fort Erie, Ontario
Welcome to the Crescent model at Lot 12 Louisa Street, Fort Erie, Ontario, situated in the tranquil Crescent Park area. This is a new construction project by Ashton Homes (Western) Ltd., ensuring that you will be the first owner of a modern and well-designed home. The property features a 2-storey layout with a total of 3 bedrooms and 2 bathrooms, providing ample space for everyday living and entertaining. It includes a kitchen, dining room, and a great room on the main floor. The convenience of an attached garage and a private single-wide asphalt driveway, offering parking space for two vehicles, adds to the appeal. Will be constructed with durable materials such as brick and vinyl siding, asphalt shingles for the roof, and a poured concrete foundation, this home promises longevity and low maintenance. Connected to municipal water and sewer services, it also has access to cable, high-speed internet, electricity, natural gas, and telephone services. Enjoy the peaceful surroundings of this rural area, close to beaches and lakes, perfect for outdoor recreational activities. The property's unfinished basement presents an opportunity for customization and additional living space, allowing you to personalize the home according to your needs and preferences. (id:54464)
Block B Lot 11 Louisa Street
Fort Erie, Ontario
Esteemed Ridgemount model, gracefully situated at 11 Louisa Street in the Crescent Park enclave of Fort Erie, Ontario. A testament to exquisite design and modern luxury, this distinguished residence, crafted by Ashton Homes (Western) Ltd., beckons as an opulent sanctuary awaiting its inaugural owner. Unveiling a meticulously curated 2-storey layout encompassing three bedrooms and two bathrooms, the main floor unfolds into an expansive kitchen, a sophisticated dining domain, and an inviting great room. Seamless elegance and functionality converge to create a haven for both daily living and grand entertaining. Appreciate the convenience of an attached garage and a private single-wide asphalt driveway, ensuring space for two vehicles. Will be constructed with premium materials, including brick and vinyl siding, an asphalt shingle roof, and a robust poured concrete foundation, this residence epitomizes enduring quality with minimal maintenance. Avail yourself of essential services like municipal water and sewer connectivity, complemented by amenities such as cable, high-speed internet, electricity, natural gas, and telephone services. Nestled within the tranquility of a rural landscape, with proximity to beaches and lakes, the property provides a serene backdrop for outdoor pursuits. The potential for customization within the unfinished basement amplifies the allure, presenting a canvas to tailor the home to distinctive preferences. Elevate your lifestyle and embrace the epitome of sophistication at the Ridgemount model. (id:54464)
695 Lakeshore Road
Fort Erie, Ontario
Unique waterfront parcel with breathtaking views of Lake Erie and the Buffalo skyline! This exceptional lot measures approximately 70' by 620', featuring Riparian rights and a protective armor stone break wall at the back, complete with convenient access to the water via steps. Municipal water and sewer services are readily available at the street. Nestled in a serene waterfront community, this opportunity is not to be missed – schedule your visit today! (id:54464)
245-Pt1 Stanton Street
Fort Erie, Ontario
39ft x 139ft building lot located in the Central Ave area of Fort Erie. Currently the land is cleared, flat, has a gravel driveway and services at the road. 245 Stanton Street's sale of Parcel 1 is conditional on the completion of severance. Located within walking distance to the Niagara River, walking/running/biking trails, parks, schools, stores and restaurants. Also close to QEW Highway access to Toronto and the Peace Bridge to Buffalo, USA. (id:54464)
16 Broadview Avenue
St. Catharines, Ontario
Experience the allure of this raised bungalow with 3 bedrooms on the main floor and a large living room, backdoor walkout basement offers a newly renovated in-law suite with second kitchen and 4 bedrooms, Immerse yourself in the captivating allure of modern design and effortless upkeep, showcased with smoked oak premium vinyl plank flooring throughout, open concept kitchen and living room. Experience unbeatable connectivity, whether it's easy access to highways, convenient bus routes, or the proximity to shopping and grocery options. Premier schools are well within reach. Beautiful park nearby, close to the Pen Center Shopping Mall, and embark on a new chapter of inspired living. Your dream lifestyle awaits! (id:54464)
425 Bunting Road Unit# Lower
St. Catharines, Ontario
Looking for a wonderful tenant just like you. Completely renovated 1bedroom lower apartment, open concept, new kitchen with quartz countertops, new appliances, all new flooring, new bathroom, laundry is common and located in the lower level. First and last months rent, rental application, 12 months preferred with the option to stay on a month to month. Tenant will be responsible for the gas bill per month (id:54464)
6643 Hawkins Street
Niagara Falls, Ontario
Welcome to this Lovely well cared for 3 Bedroom Multilevel home This home has great features which include Double car Garage,Large fully Fenced Backyard with 2 Sheds that are great for storage.Upon Entering you will find a Large L-shaped Living room with lots of Natural light and Beautiful Maple Hardwood flooring open to Dinning Room and Patio doors out to a sit out deck. A bright updated Kitchen with plenty of Cabinetry and Appliances inlcuded.The upper level has 3 Bedrooms,Hardwood flrs a Newer remodeled 5 pc Bathroom.The Lower Level has a 2pc bath, an Entry to Garage, a Large walk in Pantry and a Oversized mudroom with Entrance to the Backyard.The basement features a Cozy Recroom with a Gas Fireplace with custom built in Cabinets.Storage and laundry room.This is a Fantastic home Located in a Quiet Area and close to all Ammenities and its waiting for the right Family (id:54464)
8407 Stanley Avenue
Niagara Falls, Ontario
10 UNIT INDUSTRIAL PLAZA FOR SALE NIAGARA FALLS - 12 FT TO 16 FT CEILINGS - MULTIPLE BAY DOORS WITH GROUND FLOOR LOADING - CONCRETE FLOORS - 1.24 ACRES - RENTAL INCOME 217,000 (id:54464)
104 Acadia Drive
Welland, Ontario
Perfect location - close to all amenities - shopping, medical, legal, places of worship, schools, parks, etc. Large pie shaped lot - fully fenced, attached AND detached garage (both with electricity). Three bedrooms upstairs and two bedrooms on the lower level with large windows and lots of brightness. Recently refinished bathroom on the lower level. This home provides the space needed for a family, enertaining friends and the ability to be together and doing different things. The layout would allow for the lower level to be developed into a secondary suite or the perfect space for multi-generational family living. Furnace and water heater replaced in 2016. Book your showing today! (id:54464)
80 Mcnaughton Road
Welland, Ontario
Looking for a Perfect Entry into the Niagara Real Estate Market?... Searching for an evolving and cozy neighborhood ?... Introducing 80 McNaughton Rd, located in the heart of Welland! – an Affordable Bungalow perfect for First-Time Buyers or Investors seeking a valuable addition to their investment portfolio! This charming 700 sq ft home features two comfortably sized bedrooms and a full 4 piece bathroom. New flooring throughout, laying the foundation for a cozy and inviting living space. While some TLC is needed, the home is a canvas awaiting your personal touch, offering immense potential at an attractive price. The mutually shared driveway, with the opportunity to secure exclusive rights, leads to rear parking for cars and a garage – perfect for storage. The spacious backyard is a haven for family fun, a play area for kids, or entertaining friends. Plus, with a rent-to-own heat pump in place, you can enjoy efficient heating and cooling year-round without the hassle of unexpected repair costs. Location is key and this home does not disappoint as its perfectly situated. Schools, shopping malls, grocery stores, and healthcare services, including a hospital and Niagara College, are conveniently close by. Leisure options abound with nearby parks, the Canal Trail, Welland Community Center, and the Welland International Flatwater Centre, all complemented by easy access to major highways. McNaughton isn't just a house; it's a gateway to creating a home in a tranquil yet vibrant community. I mentioned Affordable -This opportunity combines practicality and promise, with expenses like property tax and home system rentals totaling less than $300/month. Are you ready to start a new chapter in the Niagara Region? Make it happen with McNaughton! (id:54464)
4533 St. Volodymyr Crescent
Beamsville, Ontario
Welcome to 4533 St Volodymyr Crescent located on a quiet crescent in Beamsville. Lovely 2 storey home with spacious entry way with access to garage, 2 piece powder room on main floor as well as main floor laundry. French doors to spacious living room with hardwood floors, currently combined with dining room, Remodelled kitchen with center island with granite counters & spacious dining area, bright bay window bringing in lots of natural lignt. Main floor family room off the kitchen with built-in bookshelves and wood fireplace. Upstairs you will find 3 bedrooms. The Primary bedroom has a 3-piece ensuite & walk-in closet. The Basement has a finished recreation room with pot lighting and laminate flooring, an exercise room, games area or office for the teens, and a 4th bedroom. Double car garage; driveway resurfaced 3 years ago. Large pie-shaped lot. Wood deck 6 y/o. Furnace & C/A 2013. Blown insulation upgraded to R80. All Windows replaced in 2016. Newer fans & lighting. Close to QEW, shopping, bus routes and all amenities. (id:54464)
17 Lailey Street
St. Catharines, Ontario
Small and simple this easy-going detached bungalow is a great option as a starter home, suitable for downsizers, buyers looking for a low maintenance property, and an overall nice investment at a competitive market value. Fully renovated throughout in 2019 this 600+ square foot home is move-in-ready but still holds some great potential for further value growth. Inside you will find two bedrooms, a four-piece bathroom, cozy living room area, an eat-in-kitchen, side mudroom entrance, an unfinished basement space, as well as a decent amount of bonus attic room. The outside hosts a relaxing front porch, a three-car poured concrete driveway, as well as a fully fenced backyard space with loads of potential. Located in the vibrant Facer Street neighbourhood just North of the QEW the home is centrally located in a quiet area as well as a short distance from all necessities. If shopping in this price category it’s a must-see listing! (id:54464)
670 Fairview Road
Fort Erie, Ontario
Owner wants it sold! Beautiful 2 bedroom brick bungalow in desired Crescent Park. Along with it's large eat-in kitchen and living room, this home features 2 generous sized bedrooms, parking for 3 and a back deck East facing to enjoy your morning coffee. One level living at a great price - come see!! (id:54464)
40 Main Street
St. Catharines, Ontario
Welcome to 40 Main St. a Craftsman beauty, constructed in the mid-nineteen twenties, located in the heart of Old Port Dalhousie, walking distance to the beach, downtown restaurants, Royal Henley Grandstand. Watch the world go by sitting on the large, picturesque front porch, enjoying your favourite cup of coffee or glass of wine! Step into the spacious front entrance and you will appreciate all the original wood trim, beautifully detailed staircase, banister & wainscotting. Bright open concept living room and dining room allow a great spot to host a get together. Brand new kitchen offers tons of cabinet space, breakfast bar open to the dining room, Quartz countertops, ceramic tile flooring and stainless steel appliances. Access to the backyard and mudroom, 2 pc powder room. 3 good sized bedrooms and updated 4 pc bath. High and dry basement with laundry and side entrance into the house. Updates include siding, windows, shingles, electrical and light fixtures. The lot is 164 feet deep and waiting for you to create a private oasis. Port Dalhousie has become a destination with something to offer everyone including the marina, Lakeside Park, coffee shops, craft brewery, restaurants, Henley Rowing Club, and the waterfront trail. Two top rated schools at Gracefield and St. Ann's are within a 5 minute drive. Ridley College and Brock University are also within a 15 minute drive. Easy access to QEW. Owner is a registered real estate sales person. (id:54464)
1230 Plato Drive
Fort Erie, Ontario
Quiet & Friendly Neighborhood. Beautiful, Spacious 3 Bedrooms Townhouse. 2 Full Bathrooms upper Level & 1 Powder on Main. Just 2 Year Old House. Spacious, 1730 Sq.Ft Townhouse. Close To School,Rec Centre, Highway,Shopping .Great Location! Close To Trail, Shopping & All Amenities. Minutes to Beaches / Peace Bridge. Only Aaa Tenants. No Pets / No Smoke. Tenant insurance must. Includes Appliances, Fridge, Stove, Dishwasher, Window Blinds. AAA Tenants only. (id:54464)
5014 Serena Drive Unit# 9
Beamsville, Ontario
Conveniently located just off the highway for easy commuting, this 2- bedroom, 1-bathroom gem has been thoughtfully designed for modern living. Step inside to discover a freshly painted interior with modern finishes that exude style and sophistication. The open-concept living and kitchen area is perfect for socializing and entertaining, with large windows flooding the space with natural light. The balcony located off the living room invites you to unwind and bask in the fresh air, making it a perfect spot for relaxation. Upstairs, you'll find two generously sized bedrooms with a well-appointed 4pc bathroom. Ample closet space ensures that your belongings are neatly organized. The primary bedroom boasts its own private balcony, providing a peaceful retreat for morning coffee or stargazing at night. Don't miss the opportunity to make this your new home!! (id:54464)
7847 Cathedral Drive
Niagara Falls, Ontario
Situated in, arguably, Niagara’s best north end location surrounded by million dollar plus homes, this custom built two story, three car garage, executive home emerges from an incredible 98x198 ft lot, on one of the most desirable streets in prestigious Mount Carmel neighbourhood. Featuring over 3500sq ft of finished and upgraded living space, this four bedroom, three bathroom family home offers kitchen with butler’s pantry privileges, walk up and separate entrance for potential nanny or guest living quarters, and enormous fenced in and professionally landscaped grounds, perfect and safe for child’s play with unlimited entertainment options including gas BBQ line. Recent updates include new a/c (2023), new pot lights, California shutters, new second and lower level flooring, home security system, and underground sprinkler system. Staged and turn key ready for a growing family, make your appointment today. (id:54464)
Lot25 Louisa Street
Fort Erie, Ontario
Introducing ‘The Garrison’ – a brand new Raised Bungalow, set in Peace Bridge Village (Phase 4) in the picturesque Niagara Region. Purchase now with Spring 2025 occupancy! Open concept 3-bedroom floor plan featuring a large main-floor laundry room. Design your dream interior, selecting from beautiful cabinetry, countertops, and flooring options. Enjoy the convenience of living near the QEW, Peace Bridge shopping, and scenic waterfront, with easy access to nearby beaches and Lake Erie. Located close to the Garrison Road corridor, these homes provide access to gyms, shopping, dining, and transportation options. Embrace affordable luxury, secure your home now, and start planning for your future in this ideal community (id:54464)
150 Main Street W Unit# 1009
Hamilton, Ontario
Welcome to 150 Main St. W Hamilton, a prime location for downtown living. This exquisite 2-bedroom, 2-bathroom residence exemplifies unparalleled quality. The open-concept design and contemporary finishes seamlessly blend convenience with luxury. Expansive floor-to-ceiling windows flood the space with abundant natural light, offering a captivating view of the cityscape from its North West and East-facing orientation. Indulge in the array of exceptional amenities available to residents. The generously-sized party room provides an ideal setting for gatherings and meetings. Stay active in the state-of-the-art fitness center or take a refreshing swim in the swimming pool to invigorate your daily workouts. Additionally, the property offers the convenience of one indoor parking space. With a 24-hour concierge service, your needs are attended to with ease. Heating and water expenses are also included, further enhancing the hassle-free experience. Embrace the urban lifestyle in the vibrant downtown area of 150 Main Street West condos. Situated mere minutes away from McMaster University Campus, shopping, restaurants, GO Transit, and major office buildings, this location epitomizes convenience. It is the perfect residential choice for young professionals and those seeking proximity to everyday necessities within walking distance. (id:54464)
331 St. Paul Street
St. Catharines, Ontario
Excellent retail opportunity in the heart of downtown St. Catharines. Surrounded by shops, restaurants, and lots of foot traffic from the downtown life. Offering 2000 square feet of open space, hardwood flooring throughout the main area, laminate flooring in the back with 2 smaller rooms and a washroom. Access to backdoor for deliveries. (id:54464)
452 Ferndale Lot 1 Avenue
Fort Erie, Ontario
Introducing an exceptional opportunity to own a build-to-suit property in the sought-after Crescent Park neighborhood of Fort Erie . This 42.50 x 110 lot presents the perfect canvas to bring your dream home to life! With two additional options to choose from this build-to-suit property caters to every preference and lifestyle. Other options include a 2 bedroom, 2 bathroom 1441 square foot raised Bungalow Priced at $849,900 or a 4 bedroom and 3 bathroom 2360 Square foot 2-storey home. Priced at $899,900.With this customizable design option, you have the freedom to choose the features, and finishing touches that reflect your unique style and preferences. The reputable builder associated with this project holds a coveted Tarion warranty, ensuring quality craftsmanship and added peace of mind. (id:54464)
452 Ferndale Lot 0 Avenue
Fort Erie, Ontario
Introducing an exceptional opportunity to own a build-to-suit property in the sought-after Crescent Park neighborhood of Fort Erie . This 42.50 x 110 lot presents the perfect canvas to bring your dream home to life! With two additional options to choose from this build-to-suit property caters to every preference and lifestyle. Other options include a 2 bedroom, 2 bathroom 1441 square foot raised Bungalow Priced at $849,900 or a 4 bedroom and 3 bathroom 2360 Square foot 2-storey home. Priced at $899,900.With this customizable design option, you have the freedom to choose the features, and finishing touches that reflect your unique style and preferences. The reputable builder associated with this project holds a coveted Tarion warranty, ensuring quality craftsmanship and added peace of mind. (id:54464)
7711 Green Vista Gate Unit# 720
Niagara Falls, Ontario
Welcome to UPPERVISTA, A luxury condo is available now! 15 mins walking distance to Niagara Falls, located at a private location, next to a golf course, highly convenient to the supermarket and new Costco. The building has lots of amenities, Swimming Pool, Unisex Sauna, Hot Tub, Dog Spa, Meeting Lounge, Theatre, Weight Room, Yoga Room, Party Room, Wine Lounge, Boardroom, Outside BBQ Area. UPPER VISTA got everything you need! This unit features one spacious bedrooms with walk-in closet and ensuite bathroom, a den can be used as second bed or home office. Hardwood floor throughout the whole unit, with open concept kitchen, quartz countertop, and ample storage places, all appliances included! AND MORE, rent includes **one indoor parking spot, one locker, and internet** (id:54464)
3990 Village Creek Drive
Stevensville, Ontario
BEAUTIFULLY BUILT AND KEPT BUNGALOW IN DESIRABLE NEW NEIGHBOURHOOD IN STEVENSVILLE. SPACIOUS OPEN CONCEPT MAIN FLOOR IS PERFECT FOR ENTERTAINING THE EAT IN KITCHEN HAS EASY ACCESS TO THE COVERED PATIO FOR BBQING AND OUTDOOR ENTERTAINING. ENJOY THE HOT TUB AS THE WINTER MONTHS APPROACH (id:54464)
29 Haight St Street
St. Catharines, Ontario
This is a very unique property that at one time was 2 separate lots but now it is one lot. One lot is located at 29 Haight St., and the other WAS 170 Oakdale. The house is located on Oakdale. There is an easement on Haight for access to that location. (id:54464)
425 Bunting Road Unit# Main
St. Catharines, Ontario
Looking for a wonderful tenant just like you. Completely renovated 3bedroom open concept, new kitchen with quartz countertops, new appliances, all new flooring, new bathroom, laundry is common and located in the lower level. First and last months rent, rental application, 12 months preferred with the option to stay on a month to month. Tenant will be responsible for the hydro bill per month (id:54464)
376 Mary Street Unit# 3
Niagara-On-The-Lake, Ontario
Niagara On The Lake Opportunity for upscale Office, Service Retail, Gallery location. Features exterior signage on 2 sides with onsite parking front and side entrance located directly on the busy Lakeshore Rd to Mary Street traffic entrance to the Old Town. 913sqft currently set up as 2 open concept offices, reception and in suite kitchenette. Rent is plus $9.30psf Tmi and Hydro. (id:54464)
99 South Drive Unit# 1
St. Catharines, Ontario
Nestled in the picturesque Old Glenridge area, this charming 2-bedroom, 2-bathroom condo offers carefree living in a tranquil neighbourhood. Flooded with pot lights, quartz countertops and luxury vinyl flooring, this unit is move in ready. Located just steps away from the St. Catharines Golf and Country Club, downtown and the 406 highway, this location is second to none. The property's allure is enhanced by its quaint surroundings, with a beautiful park located right next door, providing a serene and green view from your doorstep. This main-floor unit offers a convenient walk-out access to your private BBQ deck, perfect for enjoying outdoor dining and relaxation. This unit is equipped with 1 private parking space, ensuring your comfort and convenience. Don't miss the opportunity to call this delightful property your home. Experience the perfect blend of natural beauty and modern amenities in this lovely Old Glenridge residence. Schedule a viewing today. (id:54464)
4 Firelane 4b
Niagara-On-The-Lake, Ontario
Do you dream of living on your own private resort right in the heart of wine country? If so this modern farm style waterfront estate is what you’ve been waiting for. It starts with a scenic drive through the vineyard that brings you to this gated estate. You’re immediately drawn to the water where the unmatched lifestyle of this property comes to life. Soak in the spectacular Toronto skyline views from the swim up bar, yes that’s right a swim up bar!! Lounge on the tanning shelf or relax in the sunken hot tub. If that’s not enough, walk down to the water and jump on your boat or sea-doo. This contemporary home offers an open kitchen and living area with exceptional lake views. It also features quality construction and practicality from floors to ceilings with a spacious open design format. Main floor master suite and bedrooms feature expansive windows with a panoramic view of the lake. Easy entry from enormous glass walls to and from the lakeside lawn. Finished basement features gym, workshop and lots of storage. This exceptional home includes water access and shoreline protection. Double garage is independently accessed with a private entrance. In addition, the detached 8 car garage is perfect for the car enthusiast or the ultimate hobby shop. Construction features include ICF concrete exterior and interior walls, Hambro floor system with infloor heat throughout and laminated windows and patio doors. Call today and take your lifestyle to the next level! (id:54464)
37 Jefferson Court E
Welland, Ontario
Welcome to this inviting all brick raised bungalow nestled in a prime location close to all amenities. This 3 + 1 Bedroom, 2 Bathroom home features 1,928 sq. feet of finished living space with a 1.5 car attached garage and plenty of updates and endless possibilities! As you step inside, you'll immediately notice the care and attention put into this home. The open concept Living/Dinning Area provides for ease of entertaining along with newer stainless steel appliances in the kitchen. Off the kitchen is a beautiful quiet backyard with a deck and pergola for relaxing or entertaining. The main floor also has 3 good sized bedrooms including the Primary Bedroom. Updates include roof (2017), furnace (2021), majority windows (2020). The lower level has potential for conversion into a dwelling unit or in-law suite, adding versatility or used as additional living space. Access to walking trails leading to the Welland Recreational Canal, perfect for outdoor enthusiasts and nature lovers. Easily accessible to Niagara Street Shopping District, Seaway Mall, Zehrs, Restaurants, Highway 406 and Niagara College. Don't miss out on this opportunity to make this well-maintained North Welland raised bungalow your new home. It offers modern comforts, a great location, and potential for personalization. (id:54464)
2977 Firelane 5
Port Colborne, Ontario
NATURAL WOODS IN THE FRONT AND BEACH IN THE BACK !! PARADISE FOUND! Your dream Home on the Lake. 4 bedrooms, 2.5 baths. Quality workmanship. Beautifully renovated since 2022 retaining the original trim and interior doors adding a wonderful rich feeling of character. Marvin wood/fiberglass windows. New spray foam insulation, electrical, plumbing, heating and central air conditioning. Spacious and modern living space with breathtaking views through out. Huge open concept living/ dining room is open to an impressive sunroom. This space is perfect for quite morning coffee and large family gatherings. Fieldstone wood burning fireplace. Engineered hardwood floors. Great galley kitchen featuring walnut cabinets, quartz countertops and new stainless appliances. Convenient main floor bedroom and bath. New party size deck. Detached three car garage with a level 2 charger. This wonderful nautical neighbourhood is know as Cedar Bay Beach. Located near Centennial Park, tennis courts, the Friendship Recreation Trail and is moments to charming shops and restaurants in Port Colborne, Ridgeway or Crystal Beach Please note there is NO For Sale sign on this property. (id:54464)
5612 Heritage Drive #basement Unit
Niagara Falls, Ontario
Welcome to your cozy and inviting basement apartment, ideally located just across from a school and playground, offering the perfect blend of convenience and charm. This two-bedroom, one-bathroom dwelling is a haven for those seeking a comfortable and private living space. As you step inside, you'll find a well-designed layout that provides distinct spaces for each room, ensuring a sense of privacy and functionality. The living area is warm and welcoming, with ample room for a comfortable sofa and entertainment center. The property ensures safety and security, with well-lit surroundings and easy access to local amenities. With its convenient location and thoughtful design, this basement apartment invites you to create lasting memories in a space that truly feels like home. Don't miss the opportunity to make this charming residence yours, providing comfort, convenience, and a delightful community atmosphere. (id:54464)
56 Wade Road S
Smithville, Ontario
Welcome to this well loved family home situated in the heart of Smithville, with an unbeatable location. This raised ranch offers a cozy and comfortable living experience. Highlighting a large living room and a spacious eat-in kitchen with backyard access, creating the perfect space for family gatherings and entertaining. With 3 bedrooms and a 4-piece bathroom, there is ample room for everyone. The lower level features a rec room, an additional bedroom, a 3-piece bathroom, a workshop, and a laundry room. Outside, a fully fenced backyard provides privacy and room for outdoor activities. double side gate for storing boats or trailers in back yard . Enjoy the convenience of easy access to shopping, Hamilton, QEW, and Niagara. Enhance your lifestyle with this property. (id:54464)
3 Maplewood Drive
St. Catharines, Ontario
Welcome to your dream home in the highly desirable North End of St. Catharines! This meticulously maintained house with 2 plus 1 bedrooms and 1.5 bathrooms is a true gem, offering a perfect blend of modern amenities and classic charm. As you step inside, you'll be greeted by the warmth of heated floors in the kitchen and bathroom on the second floor, providing comfort and luxury throughout. The layout is both functional and inviting, making it ideal for family living and entertaining. Venture outside to discover the expansive 55 x 150 lot, a rare find in the area. The front and backyard boast a state-of-the-art sprinkler system, maintaining a lush and green landscape effortlessly. The 36 x 18 inground pool is perfect for cooling off during hot summer days, and the pool liner was replaced in 2019 for worry-free enjoyment. A solar blanket, added in 2023, enhances energy efficiency and keeps the water comfortably warm. Your security and peace of mind are paramount, thanks to the comprehensive security system with remote access and automatic front and back door locks. Feel secure whether you're at home or away, knowing your property is well-protected. The list of updates is extensive, showcasing the care and attention given to this home. New windows were installed in 2019, along with a new A/C unit in 2020. The furnace was replaced in 2021, ensuring efficient heating during the colder months. The electrical panel was upgraded in 2020, and the roof was replaced in 2019, providing worry-free living for years to come. Nestled on a quiet street, this home offers a peaceful retreat while being conveniently located near a plethora of amenities, schools, parks, and more. Don't miss your chance to make this house your home – schedule a showing today and experience the epitome of North End living! (id:54464)
100 Endicott Terrace Unit# B
Welland, Ontario
For Lease! Welcome to 100 Endicott Terrace located in the desirable north end of Welland. Walking distance to the Welland canal & hiking trails and short drive to various amenities, schools, highways, and more! This spacious 3-bedroom townhome style unit comes with 2 parking spots and private laundry. Tenant to pay gas and hydro. First and last month's rent are required, along with a rental application, credit check, references, and photo ID. (id:54464)
6 Albert St W Street
Thorold, Ontario
Excellent investment or end user opportunity in rejuvenated down town Thorold. This 3 residential unit (2 recently freshened up), 1 commercial unit building is in the heart of the picturesque core of Thorold. Dozens and dozens of shops, restaurants and businesses surround this classic all brick building on the corner of Albert and Front St N. 3 one bedroom units all have separate hydro metres with decent income potential as they sit. The main floor tenant is a popular restaurant know for its world famous Caesars - currently on a month to month lease. Financials and projections available upon request - all visits to be done during business hours suitable to the main floor tenant. Call for details. (id:54464)
6 Albert St W Street
Thorold, Ontario
Excellent investment or end user opportunity in rejuvenated down town Thorold. This 3 residential unit (2 recently freshened up), 1 commercial unit building is in the heart of the picturesque core of Thorold. Dozens and dozens of shops, restaurants and businesses surround this classic all brick building on the corner of Albert and Front St N. 3 one bedroom units all have separate hydro metres with decent income potential as they sit. The main floor tenant is a popular restaurant know for its world famous Caesars - currently on a month to month lease. Financials and projections available upon request - all visits to be done during business hours suitable to the main floor tenant. Call for details. (id:54464)
18 Lakeside Place
Port Colborne, Ontario
Looking for that beautiful and quite place to lay your head? Look no further than 18 Lakeside Pl east in Port Colborne's gorgeous Sugarloaf neighborhood. This spacious bungalow has it all. Room upon room for you stretch out, cozy up at the fireplace or simply have some privacy. Relax and have your morning coffee on the wrap around deck. Enjoy full, undisturbed access to your large finished basement, with room after room of space to make it your own, not to mention the soaker tub in the 3 piece bathroom just steps away from yet another gas fireplace to dry off. Book your showing today!!! (id:54464)
23 King Street
Fort Erie, Ontario
Detached 5 Bedroom (3+2) Solid Brick Bungalow, separate entrance for potential in-law suite located in sought after Crescent Parks desirable neighbourhood. New roof 2021 with central air. The front railing deck welcomes you inside to the enclosed wide front porch, no carpet throughout, large living room with bay window, separate dining room and 3 bedrooms all on the main floor. The Lower Level features a separate entrance, water connections available in the basement allowing for potential in-law suite for extra income, fully finished with 2 more bedrooms walk in closet, large rec room for entertaining and a 3 pc bath. Basement walkout to Large fully fenced back yard, privacy in your own pergola or enjoy the outdoor hot tub. Extra deep attached garage with lots of storage, 4 car parking on paved driveway. Quick access to QEW, shopping, fastfood restaurants, friendship trail and the Niagara river. This house has alot to offer, book your showing today! (id:54464)


