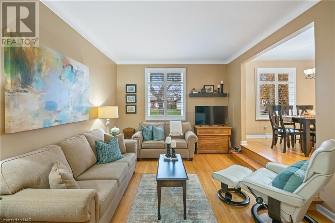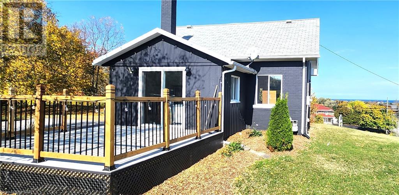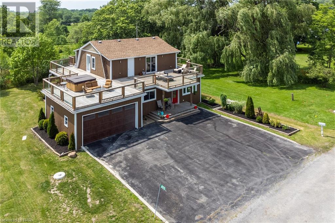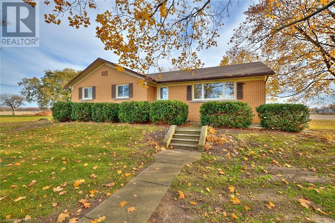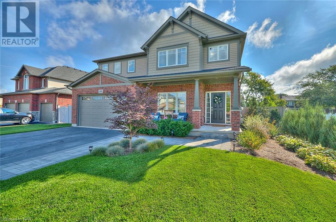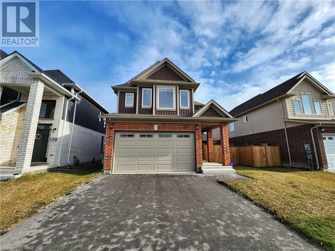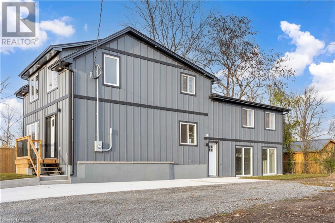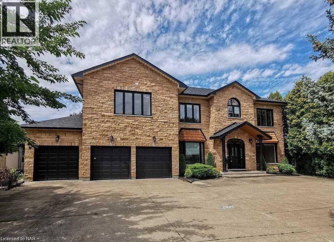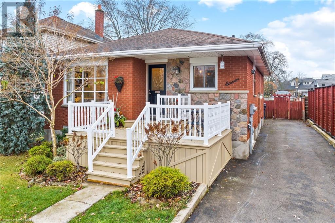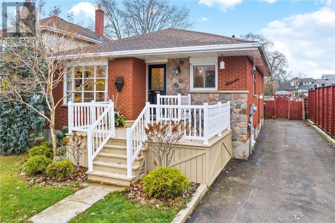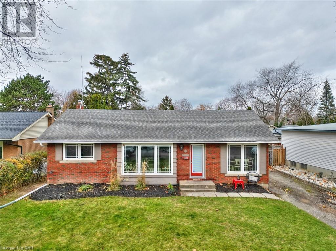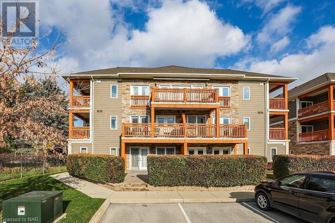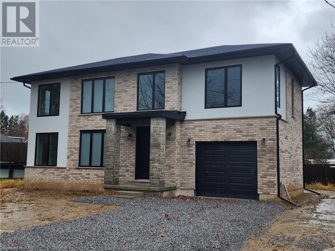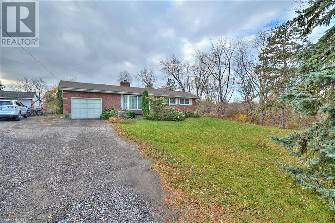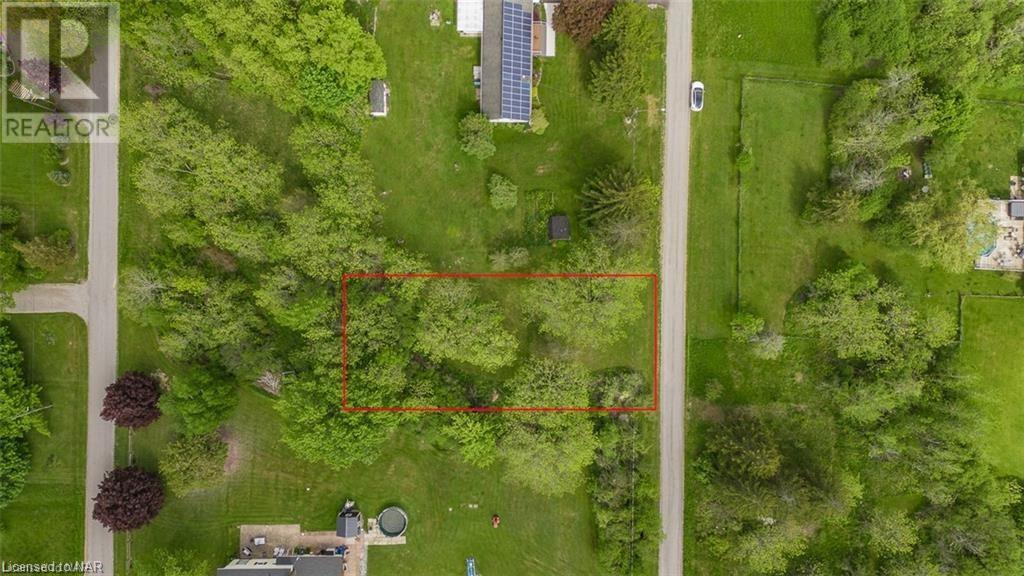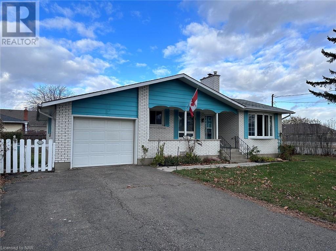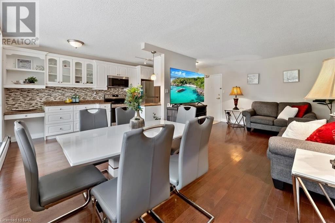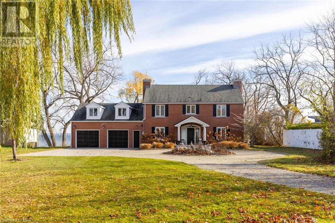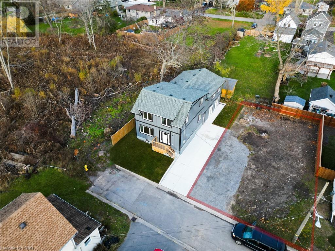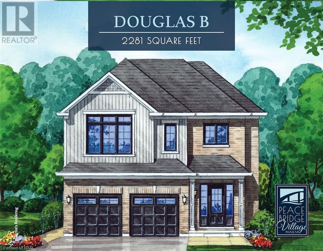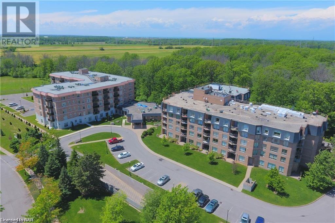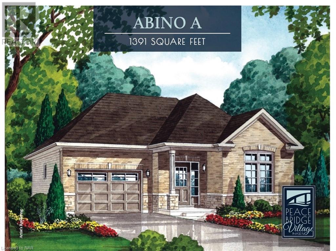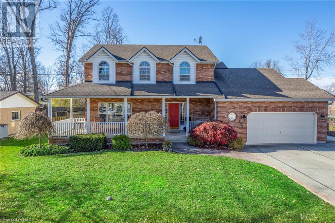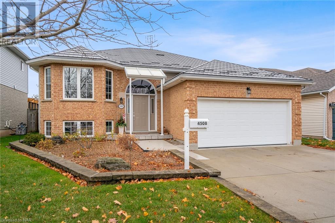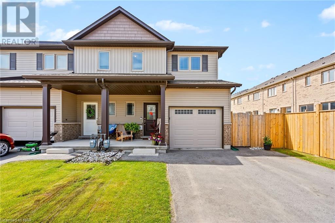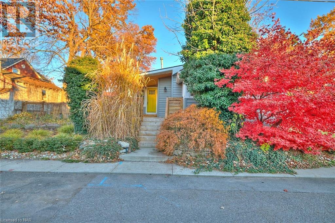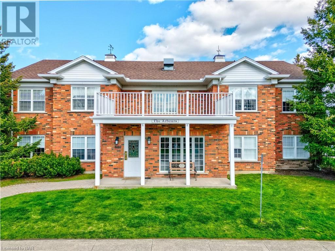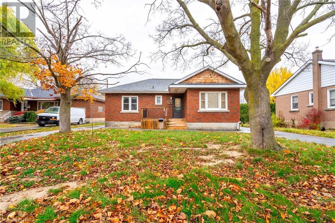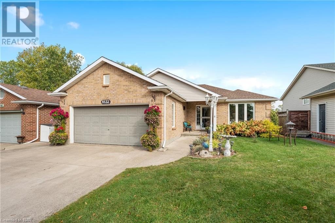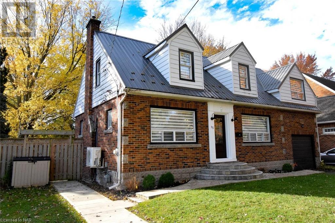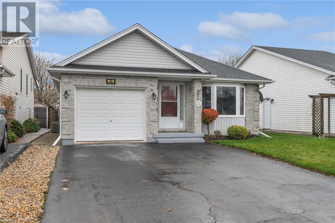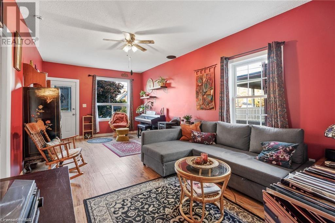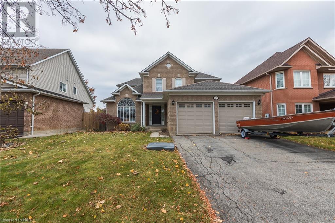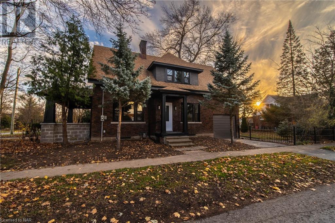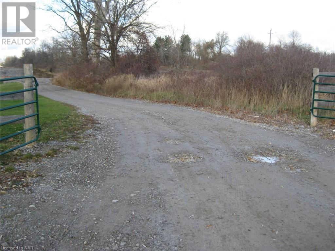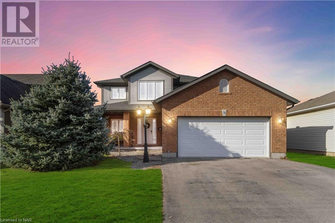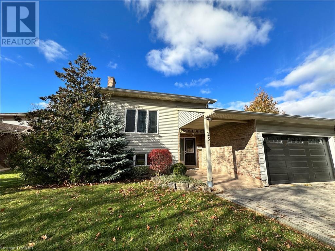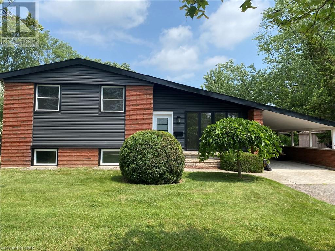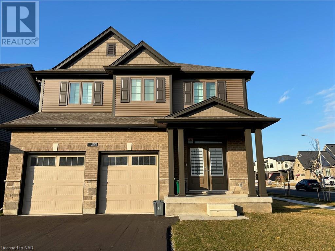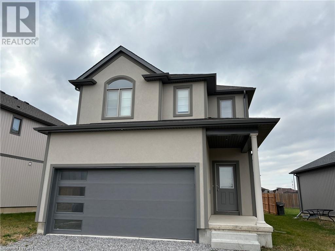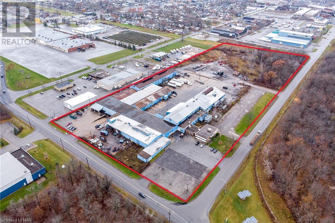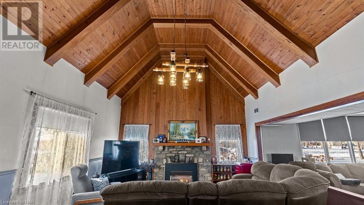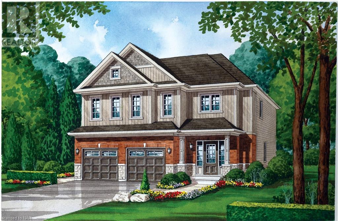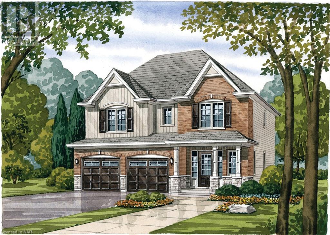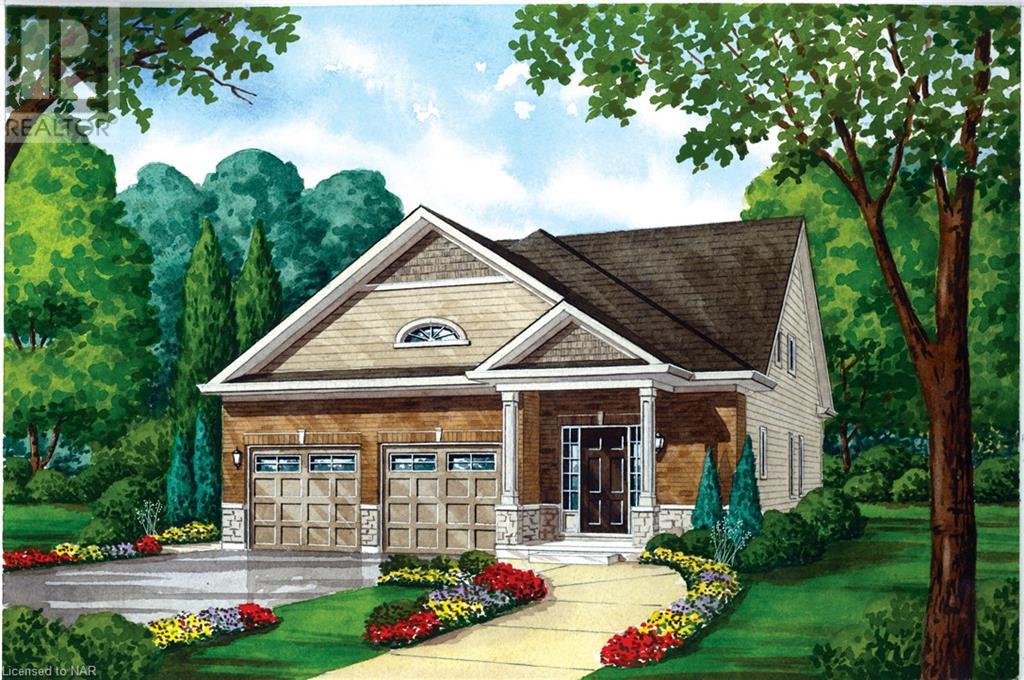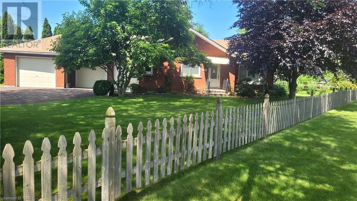32 Trinidad Crescent
St. Catharines, Ontario
Desirably located between Lakeshore Road and Lake Ontario, 32 Trinidad Crescent is THE coveted north-end bungalow. An enclosed foyer welcomes you into this impeccable home where a warm kitchen containing maple cabinetry and quartz (Cambria) counter tops awaits the chef of the family. Discover separate living and dining areas, three generous bedrooms, hardwood flooring and an abundance of timeless shutters throughout the home. A fully utilized lower level incorporates a sizeable finished family room with gas fireplace and surround sound speakers. An office, finished laundry room, flex room with wall-to-wall storage (currently a workout space) along with an impressive 3-piece bath complete this level. Outside, in the fully fenced backyard, a covered patio with skylights provides a shady spot in the summer months. An impressive 16'3 x 8'3 shed rests on a concrete slab and contains 220 amp power (with the ability to wire a hot tub and/or pool), perfect for the hobbyist or handy person. The all brick exterior, poured concrete foundation and plaster construction are a testament to this homes quality. An attached garage and poured concrete double drive complete the property. Waterfront biking and walking trails are minutes away as are good schools and daily shopping amenities. Don't hesitate, book your viewing today. (id:54464)
4434 Mountainview Road
Lincoln, Ontario
Winemaker's Cottage for rent, all inclusive rate. Large eat-in kitchen, separate dining room, spacious great room, cozy sunroom with lake views. 2 bedrooms with a shared 3-piece bathroom. Large deck overlooking The Bench Vineyards and Niagara Escarpment. Fabulous views all around. In the heart of the Lincoln Bench with 7 local wineries within walking distance. A monthly executive furnished rental, ideal for temporary stays. $3450/mth., including all utilities. 1 month minimum please (id:54464)
823 Stauth Road
Welland, Ontario
Welcome to 823 Stauth Road, a stunning property that offers the perfect blend of modern luxury and serene countryside living. This fully furnished gem boasts 3 bedrooms, 2 bathrooms, and a spacious 2,816 square feet of deck, inviting you to embrace the outdoors. The wrap-around deck provides seamless access from every bedroom, offering a peaceful retreat to enjoy the scenic surroundings. Nestled in a rural private setting, this home stands proudly as the only house on the street. Indulge in the ultimate relaxation with the availability of cold/hot water hook-ups on the deck, adding convenience to outdoor activities. Prepare to be impressed as this property has undergone a complete top-to-bottom renovation including a new kitchen and bathrooms, showcasing modern finishes and thoughtful design. Located just 2 minutes from Niagara and a short 5-minute drive to Fort Erie, this area offers the best of both worlds. Enjoy the tranquillity of the countryside while being within easy reach of urban amenities. With quick access to the 406 and Highway 3, commuting and exploring the region is a breeze. Don't miss this opportunity to own a completely renovated home in a rural, private and desirable location. Schedule your showing today and start living the life you've always dreamed of. (id:54464)
12017 Station Road
Wainfleet, Ontario
View this Beautiful all Brick Bungalow situated on a Approx. 2.4 acre Park-like lot with no side or rear Neighbors in sight. Steps away to Lake Erie and this home features Three large Bedrooms an updated kitchen with granite countertops(2023), 4pc bath (2023)all lighting and decor switches, refinished flooring and laminate in the kitchen and bath. High ceilings in the unfinished basement. There are some older outbuildings that need a bit of TLC. Shingles updated in 2022. Perfect place to raise your family in a peaceful setting (id:54464)
466 Carrie Avenue
Ridgeway, Ontario
This stunning executive two-story home is located in an upscale neighbourhood in the heart of Ridgeway. The main level features a formal dining room and bar area, open concept living room with coffered ceilings and a gas fireplace, a light-filled eat in kitchen with large pantry and patio doors that lead to an amazing backyard oasis. The upper level features a sitting area with custom built-in bookcases, 3 bedrooms, a 4 piece bath, large laundry room, expansive master suite with double walk in closets, a beautiful spa-like ensuite with a free-standing soaker tub, double head shower, heated floors, two vanities and a unique shower. The unfinished basement features large windows, taller 8’5” foundation height pour, a 3pc bathroom rough-in as well as the rough-in for a sink in the living area. Enjoy relaxing or entertaining in the private, fenced-in and nicely landscaped backyard with plenty of patio options for sun or shade. Cool off in the beautiful inground pool, teach the kids to swim and host memorable pool parties around the concrete pool deck, pool bar and BBQ area. Located close to the 26km Friendship Trail for walking or cycling, Lake Erie's shoreline, downtown Ridgeway's shops and restaurants and a short drive to Crystal Beach's sand and surf. (id:54464)
137 Susan Drive
Pelham, Ontario
Welcome to this stunning 2-storey home, nestled in a new subdivision in the heart of Fonthill. With close proximity to schools, shopping centers, LCBO, Meridian Center, parks, and easy highway access, this location provides the ideal balance of tranquility and accessibility. As you step into the home, you'll be greeted by the elegance of the main floor featuring 9-foot ceilings and beautifully crafted engineered hardwood floors. The open-concept layout seamlessly connects the living spaces, creating a warm and inviting atmosphere. The double car garage, conveniently accessible from the inside, adds an extra layer of security and comfort, especially during those colder months. The main floor laundry room ensures practicality for your day-to-day chores. The heart of this home lies in the well-appointed kitchen, boasting stainless steel appliances, quartz countertops, a stylish kitchen island, and soft-close drawers. Venture upstairs to discover a haven of relaxation in the primary bedroom. French doors open to reveal a spacious retreat with a walk-in closet and a luxurious oversized 5-piece ensuite bathroom. Pamper yourself in the corner soaker tub , surrounded by gorgeous light fixtures, with plenty of storage and a separate shower for added convenience. The second floor also hosts three additional rooms, providing flexibility for bedrooms, offices, or hobby spaces. The second 4-piece bathroom ensures that everyone has their own space and privacy. Notable features of this home include a carpet-free environment, offering a clean and contemporary feel throughout. Step through the dining room to access your private fenced backyard, providing an oasis for outdoor entertaining or quiet relaxation. Niagara College Welland Campus is only 5min away!!! Don't miss the chance to make this exceptional property your home!! Tenant to pay all the utilities, including the hot water heater rental($57.48/month) (id:54464)
40 Parkview Avenue
Fort Erie, Ontario
Welcome to your custom-designed 4-bedroom, 2.5-bathroom home, just a short stroll from Lake Erie. This meticulously renovated residence maintains its original footprint while offering a fresh, modern feel. The open-concept living space is flooded with natural light, leading to a custom kitchen that will be finished with high-quality touches before closing. The four bedrooms provide flexibility for a growing family or a comfortable home office. Before closing, the stairs will be stained, adding a touch of elegance to this thoughtfully redesigned space. Enjoy the convenience of a custom home with the added bonus of Lake Erie within walking distance. Don't miss your chance to own this stylish and unique property. (id:54464)
411 Kerman Avenue
Grimsby, Ontario
Located At Grimsby's Most Prestigious Shoreline Crescent Nbhd. Beautiful Custom Built Waterfront Home For Lease: 3715 Sq Ft First and Second Floor plus fully finished basement,10 Feet High Ceiling. A Stunning 4 Bedrooms And 5 Bathrooms With Finished Bsmt. Kitchen W/Walk Out To A Large Deck Which Overlooks The Lake. Walk In Closet, Newly Renovated Master Bedroom Ensuite, Freshly Painted Walls, Breathtaking View Of Lake Ontario.3 Fireplaces. Executive Corner Home In A Friendly Cul De Sac W/ 3 Car Garage & 13 Pkg Space. It Has Water Access For A Small Boat With Electrical Lift. 5 Minutes Drive To Costco & Superstore.House Is Good For In-Law Family Live Together. Available right now. Looking for AAA tenants, need application form, Job letter and paystubs, credit check, and other supporting document. Open to short term or long term rental. (id:54464)
11 Wilton Avenue
Welland, Ontario
You are going to LOVE this property! Adorable 2 bedroom brick bungalow, walking distance to Pupo's grocery store and the scenic Welland River! Spacious main floor with updated kitchen, separate dining room, bright living room and patio doors to private rear deck from the primary bedroom PLUS fully contained 2 bedroom in-law suite with updated kitchen and bath and cozy family room with gas fireplace. Ideal for extra income or your growing family. Backing onto a laneway that would be great access for a detached garage. Enjoy worry free gutters with your lifetime warranty on your Gutter Guard! Make your appointment today-you will not be disappointed! (id:54464)
11 Wilton Avenue
Welland, Ontario
Well cared for up/down duplex in a convenient location close to schools and shopping in growing Welland! Main floor includes updated kitchen, bright living room, separate dining room and 2 bedrooms with glass doors to private rear deck off the primary bedroom. Lower level includes 2 bedrooms, updated kitchen and bath and cozy living room with gas fireplace. Laundry in common area with hook up for 2 washers and 2 dryers or install a coin operated washer and dryer! Fenced yard backing onto to laneway that would provide easy access to a detached garage. Self-closing doors, fire inspection (2021), ESA inspection (2021) and engineer stamped drawings(2022). Seller is willing to rent back a unit if desired. Enjoy worry free gutters with your lifetime warranty Leaf Gutter Guard! Make your appointment today-you will not be disappointed! (id:54464)
6023 Montrose Road
Niagara Falls, Ontario
Experience the best of both worlds with this charming duplex strategically situated in a highly desirable neighbourhood. Boasting an extra-large lot, this property offers not only a spacious and well-maintained living space but also the potential for future expansion or development. Enjoy the convenience of city living with a bus stop and various amenities just steps away, making daily life a breeze. Whether you're looking for a comfortable home or a savvy investment, this duplex with separate meters and entrances for each unit caters to your needs. Immerse yourself in a residence that reflects pride of ownership, promising a quality living experience and the flexibility to rent one unit while enjoying the comforts of the other. Don't miss the opportunity to own a property that seamlessly combines convenience, versatility, and long-term potential. In 2023 the upper apartment was updated with a new hot water tank, bathfitter, washer/dryer, front door, carpet, and fresh paint. The lower unit was updated in 2018 with a new kitchen counter, faucets and fresh paint. Exterior updates include new gutters and a garage roof within the past 5 years. Buyer to note that the duplex is legal, non-conforming and buyer can verify current use registered with the City. (id:54464)
17 Spring Garden Boulevard
St. Catharines, Ontario
Great 3+1 bedroom, 2 bath brick bungalow with a fully finished basement in a highly sought after North end location just steps to Lake Ontario, the Waterfront Trail, parks and more. This desirable neighbourhood is just minutes to Port Dalhousie, shopping, restaurants, and has quick access to the QEW. The main floor features updated vinyl windows, hardwood floors, a spacious living room and separate formal dining room, a well equipped kitchen, 4pc bath and 3 bedrooms. A separate back door entrance leads to the fully finished basement with ceramic tile flooring, a large rec room with full wet bar and dining/entertaining area, a 3pc bath, large bedroom, and a laundry room which also provides plenty of storage. The large and private backyard is fully fenced and features a patio area with pergola. Property taxes estimated using the Niagara Region Tax Calculator. (id:54464)
B 304, 678 Line 2 Road
Virgil, Ontario
Welcome to Lamberts Walk and Penthouse Suite B 304 a spacious and tastefully upgraded 1440 SQ FT 2 bedroom, 2 bath residence ideal for the empty nester, professional, or weekend/holiday home stop-over. Overlooking centennial park, the suite's unique design includes a great-for-entertaining covered outdoor living room and private retreat off the primary suite. The welcoming foyer opens to the combination living / dining room with engineered floor, custom window treatments, Juliette balcony and walkout to the outdoor living room The flexible second bedroom is finished with fitted cabinetry providing for use as a den/family room or in-home office. Overlooking the great room, the well appointed kitchen provides an abundance of cupboard and quartz counters, ceramic backsplash, under-valance and pot-lighting, a full Frigidaire appliance package, and there is a pantry cupboard too. Conveniently located is the upgrade 3 piece bath and laundry closet with side-by-side Miele washer & dryer. A gallery hallway leads to the primary suite where you will find double wardrobes and the en suite with custom accessible shower and custom vanity. Enjoy your morning coffee on your private covered balcony. The suite is tastefully decorated and exceptionally well maintained, Located in the heart of the Village of Virgil, Lamberts walk offers a relaxed lifestyle sequestered away from the hustle and bustle yet close to neighborhood conveniences and community amenities. (id:54464)
203 Park Street
Fort Erie, Ontario
Brand new custom built 2 storey home in Ridgeway / Fort Erie located in a quiet neighborhood across from Ridgeway Lions Field. Brick and stucco exterior. This home offers open concept main floor with large eatin kitchen with plenty of cabinets and center island open to a bright family size living room with fireplace. 2 pc guest bath and access to garage. Open railing staircase leading to a spacious second floor offering a large master bedroom with walkin closet and 5 pc ensuite. 3 other good size bedrooms and a 4 pc bath upstairs aswell. Basement wide open and ready to be finished however you like. Attached garage and double driveway. Move right in and enjoy. **PLEASE NOTE COUNTERTOPS ARE ON BACKORDER** (id:54464)
231 Queenston Road
Niagara-On-The-Lake, Ontario
Beautiful serene setting, this charming 3-bedroom, 2-bathroom bungalow offers a comfortable and convenient living experience. The spacious living room features a wood-burning fireplace, creating a cozy atmosphere ideal for relaxation. A formal dining room provides an elegant space for gatherings, while the kitchen, flooded with natural light, offers a beautiful view of a wooden deck. through its large window. Patio door to a sunken family room, equipped with its own fireplace, serves as a private retreat for leisure. An attached garage with an extended workshop combines practicality and creativity. Outside, a generously sized yard bordered by a scenic ravine to the west offers both privacy and a peaceful backdrop (id:54464)
V/l Hickory Avenue Unit# Lot 474
Fort Erie, Ontario
This spacious lot, located in the highly desirable Fort Erie area, is perfect for future investment. It's essential for the buyer to conduct their own due diligence concerning future uses, building permits, services, and more. (id:54464)
297 Scott Street Unit# Upper
St. Catharines, Ontario
Welcome to 297 Scott Street. This bungalow detached house is located in a quiet and nice neighbourhood in the north end of St. Catharines. Great Location! Walking distance to Park, groceries, restaurants and public transit. Easy access to QEW. 3 Bedrooms and 1 bathroom in the upper unit. Tenant pays for ALL Internet, and utilities. (id:54464)
6390 Huggins Street Unit# 203
Niagara Falls, Ontario
Welcome to your stunning new home at 6390 HUGGINS Street Unit #203 in Niagara Falls! This beautifully upgraded two-bedroom suite in Stamford Place boasts 840 square feet of luxurious living space with upgraded oak hardwood flooring throughout the spacious living room, dining room, and kitchen. Step onto your private balcony and take in breathtaking park-like views, overlooking lush trees, grass, and manicured grounds. Stay comfortable year-round with two ductless A/C units. The kitchen is a dream come true, featuring high-end appliances, designer tile backsplash, plenty of cabinet space, and even your own built-in desk. Large wall-to-wall windows flood the space with natural light, illuminating every inch of your beautiful new home. Enjoy the convenience of in-suite laundry, an elevator, garbage chute, exercise and party rooms, and other amenities that make life at Stamford Place a breeze. With convenient proximity to groceries, banking, restaurants, and doctors, this location is perfect for young executives or seniors seeking a safe, secure, and quiet building. Say goodbye to the hassle of searching for a parking spot - this unit comes with a very convenient spot located just steps from the side door. Condo fees include heat, natural gas, water, building maintenance, common elements, ground maintenance/landscaping, and parking. Don't miss out on the opportunity to make this breathtaking suite your new home! (id:54464)
2301 Staniland Park Road
Ridgeway, Ontario
Discover the epitome of refined lakefront living at 2301 Staniland Park Rd, a completely renovated 4-bedroom, 2.5-bathroom residence nestled in a prestigious, sought-after location. This exquisite property offers a rare gem—an expansive, detached 30' x 60' newly built garage, perfect for car enthusiasts or those in need of ample storage. With almost 115 feet of waterfront, the home provides breathtaking water views, creating a serene atmosphere. Inside, the vaulted family room, adorned with skylights and a gas fireplace, serves as a welcoming space for gatherings or quiet evenings by the fire. The master suite is a retreat within itself, featuring a walk-through closet leading to an ensuite oasis with a freestanding tub, glass shower, and double sinks. Throughout the home, three gas fireplaces add warmth and charm, enhancing both aesthetics and functionality. The bright eat-in kitchen, complete with an island and stainless steel appliances, is the heart of the home—a perfect setting for culinary delights. Whether you're drawn to the detached oversized garage, captivated by the expansive waterfront, or enticed by the distinguished location, 2301 Staniland Park Rd promises a lifestyle beyond compare. (id:54464)
91 Glendale Avenue
St. Catharines, Ontario
Opportunity is knocking at 91 Glendale Avenue! This magnificent brick residence boasts a plethora of possibilities and is ideal for accommodating large families seeking in-law living arrangements with a separate rear entrance. Alternatively, you can reside on the main level while renting out the basement, or simply add it to your investment portfolio for immediate income generation. The property's location is exceptionally prime, situated just minutes away from essential amenities, including The Pen Centre, Downtown St. Catharines, Brock University, shopping centers, restaurants, Highway 406 access. The dwelling sits on an oversized lot measuring 60' x 120', there's ample parking space for up to four cars in the front, itspans 1,183 square feet above grade, offering approximately 2,366 square feet of finished living space. It comprises 5 bedrooms, 2 full bathrooms, 2 kitchens, and a tremendous deep backyard creatse a secluded and inviting space for gatherings with friends and family. At the front of the home, a welcoming path leads you to the front door which opens to a bright living room with fireplace. The airy kitchen is next to the living room and dinning area, features large windows, as well as ample cupboard space. The quality of finishes in this home are truly evident as you continue with your tour. Down the hall are three spacious bedrooms and a updated 3-piece bathroom. With a separate entrance to the basement at the back of the home, the fully finished lower level would offer an ideal in-law set up. Being complete with a second kitchen, spacious recreation room, two additional bedrooms and a second 3-piece bathroom. Conveniently located off the kitchen is the laundry area which offers plenty of storage space. This space is sure to appeal to many, don’t miss your chance (id:54464)
Lot 7 Parkview Avenue
Fort Erie, Ontario
Discover the perfect canvas for your dream home in this vacant lot just steps away from the serene shores of Lake Erie. Enjoy a quiet neighbourhood and the convenience of a walking-distance retreat. Create your dream oasis or take advantage of existing plans—either way, this property offers a rare opportunity for a quiet lifestyle. (id:54464)
Lot25 Louisa Street
Fort Erie, Ontario
Discover ‘‘The Douglas’ – a brand new 4 Bedroom Two-Storey Home, set in Peace Bridge Village (Phase 4) in the picturesque Niagara Region. Purchase now with Spring 2025 occupancy! Exceptional contemporary floor plan features a spacious Great Room open to large kitchen with centre island, design your dream interior, selecting from beautiful cabinetry, countertops, and flooring options. Enjoy the convenience of living near the QEW, Peace Bridge shopping, and scenic waterfront, with easy access to nearby beaches and Lake Erie. Located close to the Garrison Road corridor, these homes provide access to gyms, shopping, dining, and transportation options. Embrace affordable luxury, secure your home now, and start planning for your future in this ideal community (id:54464)
8111 Forest Glen Drive Unit# 214
Niagara Falls, Ontario
Rarely offered for lease. 1 Bedroom plus Sun-Den in the Mansions of Forest Glen. Enjoy the stainless steel appliances in the eat in kitchen, in-suite large capacity washer and dryer, 2 sets of patio doors with one from the sun den and the other from the primary bedroom with walk-in closet. All utilities are included, you only pay for internet and cable tv if needed. One underground parking space and locker is included. Enjoy all the condo amenities such as concierge, exercise room, pool, hot tub, library, party room, guest suites and visitor parking. (id:54464)
Lot25 Louisa Street
Fort Erie, Ontario
Discover ‘‘The Albino’ – a brand new Bungalow, set in Peace Bridge Village (Phase 4) in the picturesque Niagara Region. Purchase now with Spring 2025 occupancy! Priced competitively at $707,900.00, this open concept 3-bedroom, 2 bathroom floor plan features a large main-floor laundry room. Design your dream interior, selecting from beautiful cabinetry, countertops, and flooring options. Enjoy the convenience of living near the QEW, Peace Bridge shopping, and scenic waterfront, with easy access to nearby beaches and Lake Erie. Located close to the Garrison Road corridor, these homes provide access to gyms, shopping, dining, and transportation options. Embrace affordable luxury, secure your home now, and start planning for your future in this ideal community (id:54464)
695 Grandview Road
Fort Erie, Ontario
Welcome to your dream home! This meticulously maintained 4+1 bed, 3.5 bath single-family residence offers a perfect blend of comfort and convenience. With gleaming hardwood floors, two cozy gas fireplaces, and an open concept kitchen and living room, this home is ideal for entertaining. Enjoy outdoor living on the spacious deck overlooking the large backyard, complemented by two sheds and a small garden. The finished basement adds versatility with a room that can be converted into an additional bedroom, a full bathroom, and extra living space. Located in a family-friendly neighbourhood within walking distance to schools, soccer fields, and picturesque Lake Erie, this well-maintained property with a two-car garage is ready for you to make it your own. Don't miss the chance to call this charming single-family home yours and schedule a showing today! (id:54464)
4508 Garden Gate Terrace
Beamsville, Ontario
This is one of Beamsville's nicest neighbourhoods with quick access to parks (with playground and splashpad!), schools, shopping and Highway Access. This spotless raised bungalow was quality built in 1996 and offers the updated plumbing, electric and poured concrete foundation to bring you piece of mind. At almost 1200 sq feet with a double garage(with entry inside the home), this home is perfect for both families and those looking for a reduction of stairs in their life. There are 3 Bedrooms on the main floor with an option of turning the office area in the lower level into a 4th bedroom. The Raised bungalows are fantastic because the large windows in the lower level and the higher ceilings don't make you feel like you are living in a basement! The owners have keep this home updated with a 50 yr warranty metal roof in 2010 (warranty transfers to new owner if new owners transfer warranty within 30 days of possession), kitchen 2010, doors, windows, bathrooms all updated. Ask your realtor to view the list of updates and roof warranty in the attachments. The kitchen offers a walkout area to your private, fenced yard. There are 2 sheds in the yard ; The 8'X6 has power and is on concrete pavers, the 12'X9' is on a poured concrete pad. Both sheds have eaves and the same metal roof as the home. There is natural gas hook-up outside for your BBQ and quality covered patio to enjoy your outdoor living space. (id:54464)
9 Harmony Way
Thorold, Ontario
Your dream home awaits in the heart of developing Thorold South! This end unit row townhouse is a gem, featuring an attached single car garage for easy parking. Enjoy the privacy of a fully fenced yard, creating your personal oasis for relaxation and outdoor gatherings. The finished basement adds versatility, perfect for a home office or entertainment space. Inside, discover three bedrooms and four bathrooms, with an en-suite in the master bedroom and a convenient walk-in closet. The top-floor laundry ensures practicality, making chores a breeze. With a seamless blend of comfort and style, this townhouse is the perfect place to call home in the growing Thorold South community. (id:54464)
351 Cambridge Road W
Crystal Beach, Ontario
Welcome to 351 Cambridge Rd E, a meticulously renovated residence by Liv4Design in 2021. This delightful home has a fresh, modern aesthetic with high-quality finishes throughout. Join the vibrant Crystal Beach community in this 2-bedroom gem. This stunning renovation features new floors and custom shiplap in a spacious layout that includes two bedrooms, a dedicated office space, and a beautifully appointed bathroom with a bathtub and shower. The heart of the home is a 7 ft quartz island kitchen equipped with a Viking natural gas stove and ample storage. Enjoy the newly built front and back decks with an arbor that's perfect for summer entertaining. New high-efficiency furnace, central A/C, and a Generac generator. Newly planted gardens, planter boxes, and herbs create a picturesque setting. 3-car parking, including a full garage with space for one car and additional storage. Situated on a 100 x 80-foot lot that's a short walk to shops, restaurants, and the sandy shores of Crystal Beach. (id:54464)
4090 John Charles Boulevard Unit# 204
Vineland, Ontario
Looking for the perfect place to enjoy your golden years? Look no further than this beautiful 2 bedroom, 2 bathroom condo in the heart of Vineland's active senior community, Heritage Village! Boasting a bright and spacious layout, this condo features all the amenities you need to live comfortably and securely. The master bedroom includes a private en-suite bathroom and large walk-in closet, while the second bedroom is perfect for guests or a home office. Enjoy your morning coffee on the private balcony, or take a stroll through the community's beautifully landscaped grounds. With amenities such as a clubhouse, fitness centre, and pool, there's always something to do! This condo is located just minutes from shopping, dining, and entertainment, so you'll never be far from the action. Plus, with easy access to major highways, you can easily explore all that Niagara has to offer. Don't miss your chance to make this stunning condo your own. Contact us today to schedule a viewing! (id:54464)
421 Geneva Street Unit# Main
St. Catharines, Ontario
Newly renovated Main level! Just under 1100 sqft with modern finishes and a contemporary design. This inviting space offers a bright spacious layout. The upstairs tenant is responsible for 60% utilities, lawn care, and snow removal on their driveway. Upstairs to use the driveway on the left, downstairs to use the driveway on the right.Conveniently located near amenities. Don't miss out! We are looking for a January first move in. (id:54464)
8133 Orchard Grove Parkway
Niagara Falls, Ontario
Charming 5-bedroom, 3-bathroom home in a family-friendly neighbourhood. The main floor boasts three bedrooms and two bathrooms, providing comfortable living space. Primary Bedroom has a walk in closet and ensuite. Enjoy the warmth of two gas fireplaces, perfect for cozy evenings. The fully finished basement features an additional 1400sq ft of living space with two large bedrooms and a full bathroom with a spacious family room. Conveniently located near schools, restaurants, and with quick access to the QEW. A park down the street adds to the community appeal. Outside, relax on the lovely back deck or appreciate the convenience of a double car garage ( 20x20 ) . The rear neighbour's yard features mature fruit trees, adding a touch of nature to your surroundings. This home offers the perfect blend of comfort, convenience, and a welcoming community atmosphere. Updates include Windows 2022 / granite countertop in bathrooms and hardwood floors (id:54464)
15 Norway Avenue
Welland, Ontario
Welcome to 15 Norway Ave, a charming 3-bedroom, 2-bathroom home in a family-friendly neighbourhood. This residence boasts an open concept design, featuring a kitchen, dining area, and family room with a cozy fireplace—all adorned with upgraded flooring and lighting. The metal roof ensures durability, while the attached single-car garage provides convenience. Step outside onto the 17X18FT wooden deck with a delightful metal gazebo, overlooking the spacious, fenced-in yard with a vegetable garden. Perfect for outdoor gatherings and relaxation. The property is ideally situated in the best school district in Welland, offering an excellent education for your family. The basement presents the potential for an in-law suite with a private separate rear entrance, adding versatility to the home. Enjoy the convenience of being within walking distance to Chippawa Park and residing in a welcoming community. The location offers easy access to all major shopping centers and highways, making daily life a breeze. Don't miss the opportunity to make 15 Norway Ave your new home! (id:54464)
52 Joanne Court
Welland, Ontario
Well-maintained bungalow on a quiet court. Step into this bright and open-concept living room, dining room, and kitchen. The dining room features large patio glass doors that lead to an oversized deck and backyard. The main floor also includes a 3-piece bath, a spacious primary bedroom, and an additional well-sized bedroom. The basement is partially finished and includes a considerable rec room, a 2-piece bath with rough-in for adding a shower or tub, a laundry room, and another bedroom with a walk-in closet. The basement needs finishing touches (flooring and trim). Attached single-car garage, paved double-wide driveway. In close proximity to parks, shopping, and schools. Immediate possession available. Perfect for retirees or first time home buyers. (id:54464)
33 Phipps Street
Fort Erie, Ontario
Amazing opportunity to get into the market at $350,000! This Cute as a button cottage in Fort Erie is just steps to Niagara River Parkway on a quiet street close to downtown schools, baseball diamonds, tennis club & the Sugar Bowl Park & library. Move in ready this 796sqft, 2 bedrooms, 1 bathroom bungalow is as charming as can be! Perfect for the downsizer, first time buyer or investor. New fence surrounding property 2021. 3 parking spots in front and back. (id:54464)
27 Farris Avenue
St. Catharines, Ontario
Welcome to 27 Farris Ave, where you'll find over 2000 sq ft of living space above grade. Located around the corner from Club Roma and Power Glen Public School, this charming two storey home is perfect for the growing family with 4 beds and 3 baths. The main level consists of a large dining/living room area, an eat-in kitchen with patio access and open area to the family room, laundry (with garage access), and a powder room. Upstairs is where you'll find the 4 spacious bedrooms and 2 full bathrooms, with the primary bedroom having an ensuite. It also features a double car garage and parking for 4 cars in the driveway. Don't miss your chance to own a fantastic home in an even better neighbourhood! (id:54464)
5983 Corwin Avenue
Niagara Falls, Ontario
You will love this modernized 3 bedroom 2 bathroom character home in the heart of Niagara Falls! As you enter inside you will discover spacious primary rooms adorned with beautiful hardwood flooring throughout. The brand-new kitchen features ample cabinetry and elegant quartz countertops, creating a stylish and functional space. The great room boasts high ceilings, large windows w/ natural light, cozy fireplace and walk-out to covered porch. The deep corner lot, surrounded by mature trees, is fully fenced, providing both privacy and functionality for outdoor entertaining. Conveniently located near schools, bus routes, and all amenities, this home offers the perfect blend of tranquility and accessibility. Don't miss the opportunity to make this beautiful property your own! (id:54464)
980 Twenty Road
Fenwick, Ontario
Looking to expand your business and you need extra storage area. Here is a perfect option. Separate driveway with a gate. Rear storage area of a barn. Heated section is 30 X 40 and the none heated area is 18 X 40. Owner is also open to having this area converted to store cars, trucks, or equipment. Huge parking area perfect for RV parking. Start your own storage company. Owner is also open to many ideas. Come and explore the potential. (id:54464)
56 Saturn Road
Port Colborne, Ontario
Everything you're looking for under one roof! Boasting over 2400sqft+ of finished living space - 3 Bedrooms - 4 Bathrooms - Fully Finished Basement - Fenced in Yard and Double paved driveway! Enter your new home from a covered front porch and be wow'd by the open concept main level that is perfect for entertaining, family get togethers and more! Kitchen offers walk in pantry, kitchen island and plenty of counter space. Formal dining area overlooks a beautiful fenced in yard with wooden deck off of sliding patio doors. Enjoy the convenience of main floor laundry and inside access into the garage. Upstairs features a master bedroom with walk in closet, private 4 piece bathroom with jacuzzi tub and separate stand up shower. There are two generous size bedrooms and 4 piece bathroom with tub surround. Fully finished basement is the perfect place with endless possibilities: man cave - games room - theatre - home office - you name it! Storage room can be converted a 4th bedroom and the basement has yet another full bathroom with glass shower! This house truly has something for everyone. Bring your offers in hand! This one is a head turner! (id:54464)
25 Tremont Drive Unit# Main Level
St. Catharines, Ontario
Looking for AAA tenants with immediate possession! A charming detached home awaits you in the highly sought-after Glendale neighborhood. This residence seamlessly combines comfort, convenience, and a family-friendly atmosphere, making it the perfect place to call home. As you step onto the main level, you'll be greeted by a welcoming living room illuminated by a generously sized picture window, next to the dinning area, allowing ample natural light to flood in. The bright eat-in kitchen is a chef's delight, complete with a walk-out to a private yard. It boasts essential appliances such as a stove, fridge, and dishwasher, along with plenty of cabinets for all your storage needs. Heading to the hallway, you'll discover three spacious bedrooms and a well-appointed 4-piece bathroom. This neighborhood is renowned for its family-friendly ambiance, making it an excellent choice for families of all sizes. For those who rely on public transportation, you'll be delighted to know that this location offers easy access to buses and transit options, ensuring stress-free travel. Additionally, for commuters heading to other parts of the city or beyond, the nearby Highway 406 simplifies your journey. Convenience is at your doorstep, with the Pen Centre, Walmart, Zehrs, and a variety of chain restaurants all within walking distance. ****Rent includes all utilities, snow removal and grass cutting*** (id:54464)
91 Chestnut Street W
St. Catharines, Ontario
Conveniently situated next to the Pen Centre shopping mall, a variety of restaurants, and a grocery store, this charming 5-bedroom, 2-bath home is recently renovated and ready to be moved into. The kitchen boasts sleek quartz counters, high-quality cabinets, and stainless steel appliances, and lots of natural light creating a space where functionality meets style. Public transit is a mere 50 meters away, ensuring hassle-free commuting, while a spacious backyard provides an ideal place to relax or enjoy with friends and family. With good schools in the vicinity and the added convenience of a dedicated carport, this home is a haven for those seeking a harmonious combination of convenience and quality living. Note the seller is also the listing agent. (id:54464)
3823 Simpson Lane
Stevensville, Ontario
Welcome to 3823 Simpson Lane in Stevensville. This new 4 bedroom and 3 bathroom home is appointed with high end finishes you are sure to fall in love with. With hard surface counter tops and custom cabinets, you will love the large and open concept kitchen with modern colours and design. The large living area is perfect for enjoying family time, relaxing evenings, or entertaining guests. The en-suite and walk in closet in the primary bedroom (which is the largest of the 4 rooms on the second level) makes for a great private retreat. There is a separate laundry room on the second floor so you don’t have to bring your clothes or linens down any stairs. The sliding doors off the kitchen lead to a large covered deck where you can enjoy shade from the sun, and continue the living room even in the rain. The property also boasts of a large double car garage. The basement area is not included in the lease agreement. (id:54464)
31 Barker Parkway
Thorold, Ontario
Welcome to 31 Barker Parkway. This brand new (never lived in) 3 bedroom and 3 bathroom home in a prime location to access all of the beauty of the Niagara Region. This is a full house, including the basement (which is not finished but perfect for kids play area and lots of storage, etc.). The three bedrooms are very spacious, with the primary being oversized and includes a walk-in closet and a beautiful en-suite bathroom. Other incredible features include a great two car garage, large yard, and brand new appliances. (id:54464)
139 Centre Street
Welland, Ontario
This manufacturing facility is positioned in an exceptional location, offering prime industrial benefits. Its proximity to the 406HWY, QEW, and USA Peace Bridge, with the added advantage of being located near the Welland Canal, makes it an ideal location for businesses. The building is equipped with varying bay depths and height clearance, additional office areas, and outdoor storage with a well-lit fenced yard. Further, the facility offers ample truck turning radius and a truck weigh scale, all situated on an 11.6-acre lot. (id:54464)
624 Daytona Drive
Fort Erie, Ontario
100FT wide by 120FT Deep-Property comes with Approved Severance Consent Approved by Town. The Severance can be completed soon as current mortgage is paid in full upon sale. Buyer may keep existing house and sale the separate lor or build. Many possibilities. The House itself features 6 large bedrooms, extra high ceilings , sun room, large kitchen. Some of the upgrades include kitchen, painting, roof, most windows, new garage door, newer flooring, fenced yard, full concrete walk way around garage and entrance, new back up power generator with electrical panel and much more. Rare opportunity , book your showing soon. (id:54464)
Lot 7 Arthur Street
Fort Erie, Ontario
Nestled in the newest phase of Peace Bridge Village, this stunning two-story residence, named The Douglas, presents a perfect place to call home. The impressive open-concept floor plan spans 2281 sq. ft. and is ideal for hosting gatherings with family and friends all year round. The expansive great room, breakfast nook, and kitchen equipped with an island and walk-in pantry offer ample space for socializing. The main living area is also blessed with abundant natural light, 9ft high ceilings, a convenient mudroom/laundry, a 2-piece powder room, and ceramic tile flooring. The second level provides additional living space, including a primary bedroom with a vast walk-in closet and a 5-piece bathroom, three more bedrooms, another 4-piece bath, and a lounge/loft area. For those in need of additional space, there are optional second-floor and finished basement plans available. Located in close proximity to shopping centers, restaurants, walking trails, Lake Erie, and beaches, this property is a short drive to major highways and the Peace Bridge. (id:54464)
Lot 7 Arthur Street
Fort Erie, Ontario
Welcome Home to The Mulgrave in Peace Bridge Village, Fort Erie?This lovely 2111sq.ft 2-storey home is the epitome of comfortable and spacious living, perfect for your family's needs. The open-concept floor plan is ideal for entertaining, with a separate dining area for family and friends to gather for meals, and a generously-sized kitchen/great room area. The main living area also boasts 9ft high ceilings, a convenient mudroom/laundry, a 2-piece powder room, and ceramic tile flooring. Upstairs, you'll find a large primary bedroom with two walk-in closets and a 4pc ensuite, along with three more bedrooms and another 4-piece bath. For those in need of extra space, optional second-floor and finished basement plans are available. The property is located close to shopping centers, restaurants, walking trails, Lake Erie, and beaches, and is just a short drive to major highways and the Peace Bridge. (id:54464)
Lot 7 Arthur Street
Fort Erie, Ontario
Introducing The Walden – A Beautiful Bungaloft Home in Phase 4 of Peace Bridge Village?Welcome to this stunning 1584 sq.ft. home – the ideal size for you and your family. With its open-concept floor plan, this home is perfect for entertaining guests during the holiday season and all year round. The main level primary bedroom features walk-in closets and a 4pc ensuite, while the main living area boasts 9ft high ceilings, a convenient mudroom/laundry, and a 2-piece powder room. Additionally, the ceramic tile flooring adds a touch of elegance to the space. The loft area offers even more living space, comprising of two bedrooms, another 4-piece bathroom, and a lounge/loft area. For those in need of extra room, there are optional second-floor and finished basement plans available. Furthermore, this property is conveniently located near shopping centers, restaurants, walking trails, Lake Erie, and beaches, and is just a short drive away from major highways and the Peace Bridge. (id:54464)
513 Carlton Street
St. Catharines, Ontario
This extensively renovated 2 + 1 bedroom bungalow is conveniently located in a highly desired north end location. It's the perfect home for retirees, downsizers, and young families alike. Situated on a large parklike lot, you'll be captivated by the peaceful setting. At the rear of the home, there's a mini oasis complete with a pond, waterfall, and lush greenery. It's a serene escape from the hustle and bustle of everyday life. Step inside, and you'll be greeted by a custom-built kitchen featuring high-end appliances and ample storage space. The two custom bathrooms and laundry area add to the convenience and functionality of this home. The spacious living room is the ideal spot to relax, especially with the wood-burning fireplace to keep you warm during those cold winter nights. The main level also boasts two roomy bedrooms, a dining room, and gleaming refinished hardwood floors. The lower level offers a generous-sized rec room, a full 4-piece bath with a soaker tub, a bright laundry and storage room. With a few minor renovations, this area could easily be converted into an in-law suite. There's also plenty of storage space in the unfinished furnace area. This home is located close to walking trails, including the Welland Canal and old railway trail. You'll also find shopping, dining, places of worship, medical facilities, and parks nearby. Plus, it's just a short 20-minute drive to the U.S. border, 15 minutes to Niagara Falls and Niagara-on-the-Lake, 30 minutes to Hamilton, and only 1 hour to Toronto. To top it all off, this home comes with two separate attached garages, making it a handyman's dream. You can set up your workshop in one and park your car in the other. And with a 4-car driveway, there's plenty of room for parking. (id:54464)


