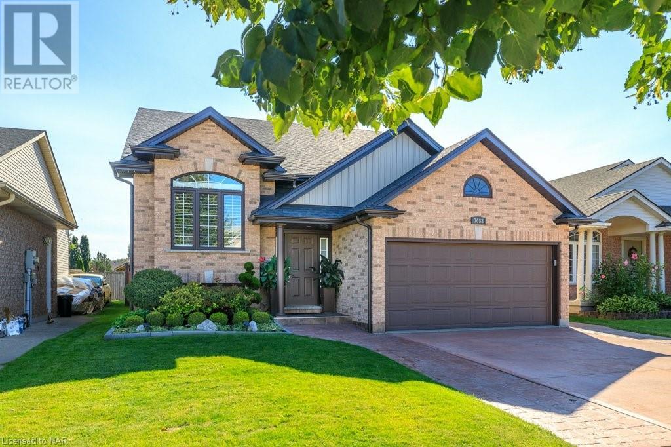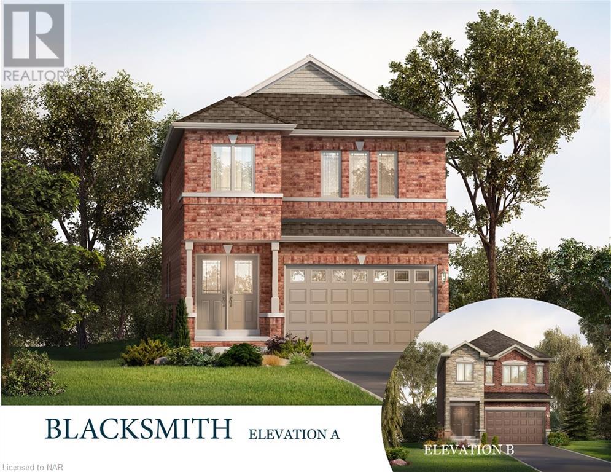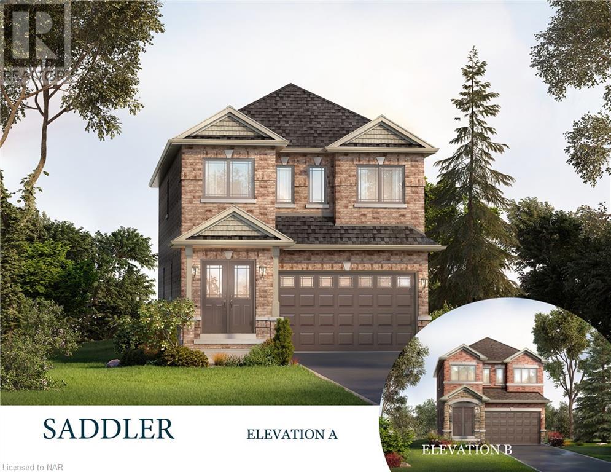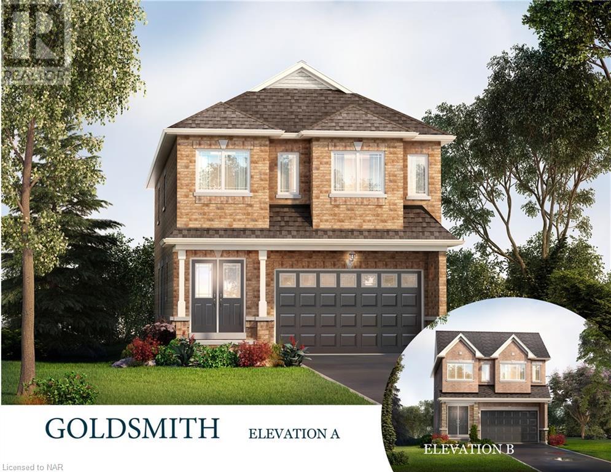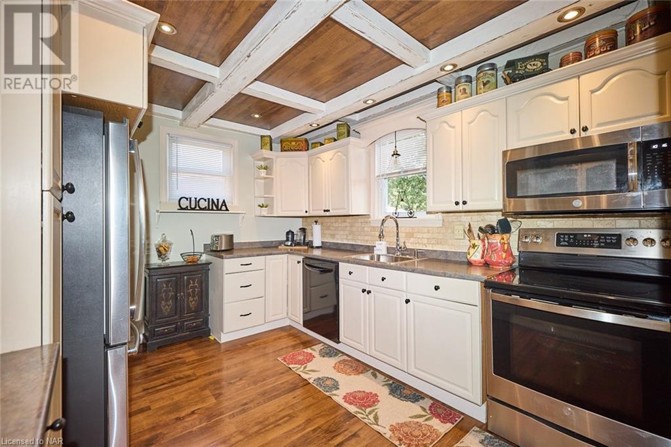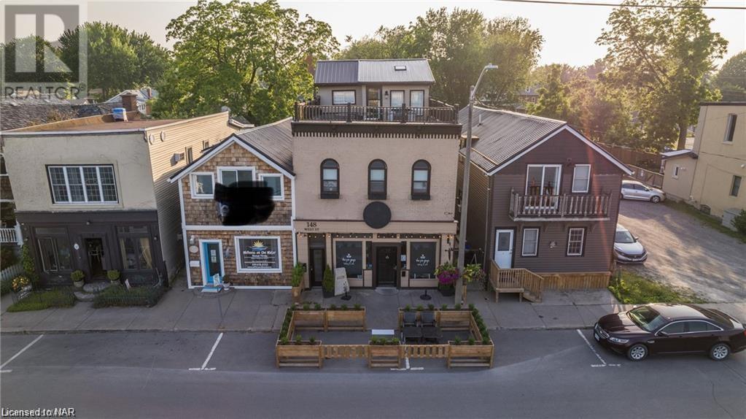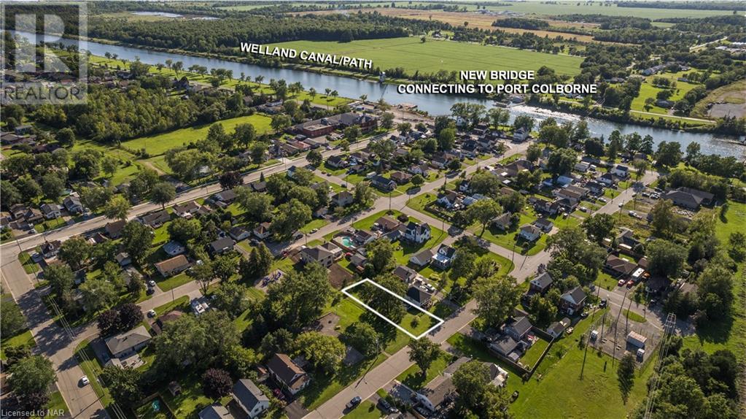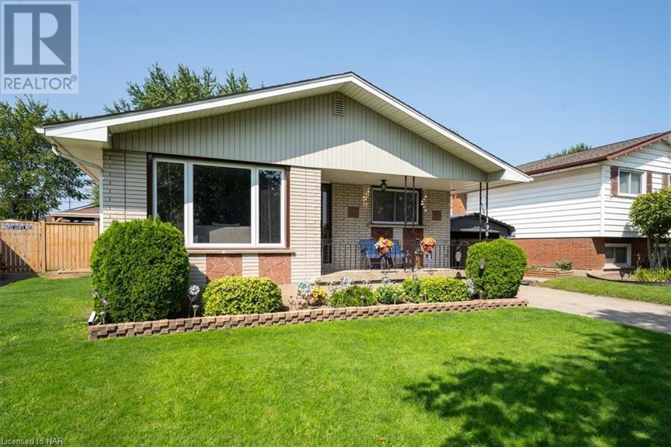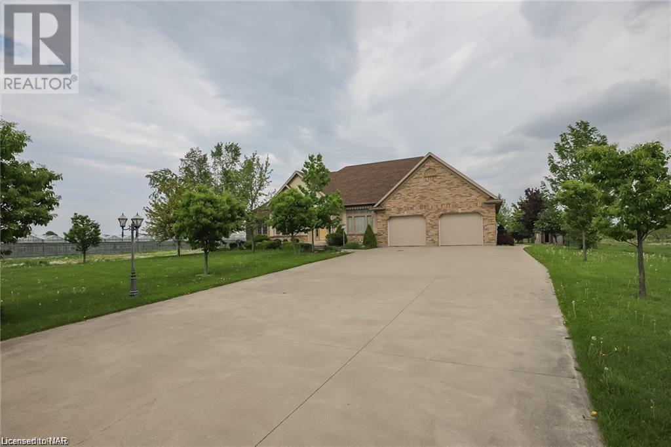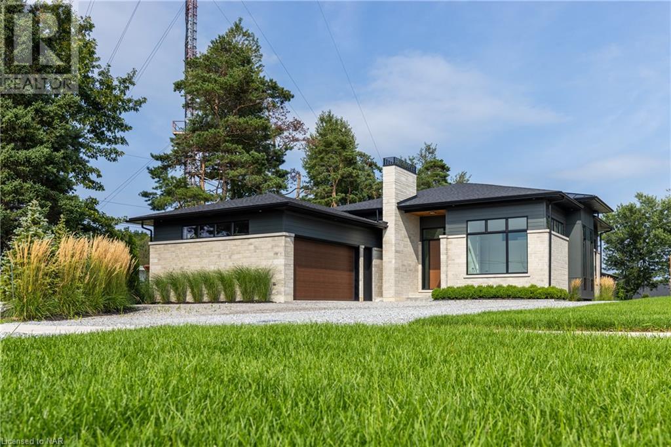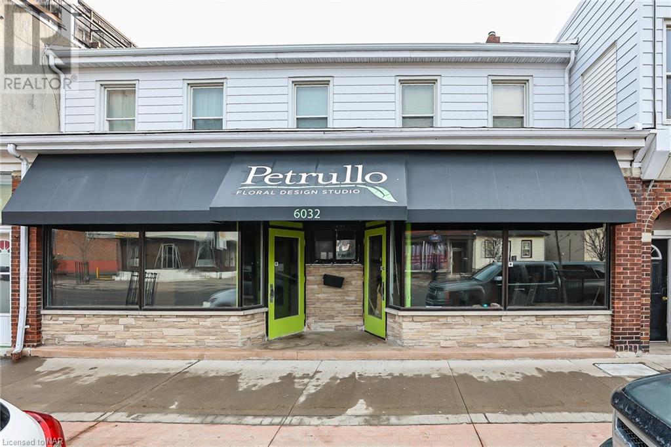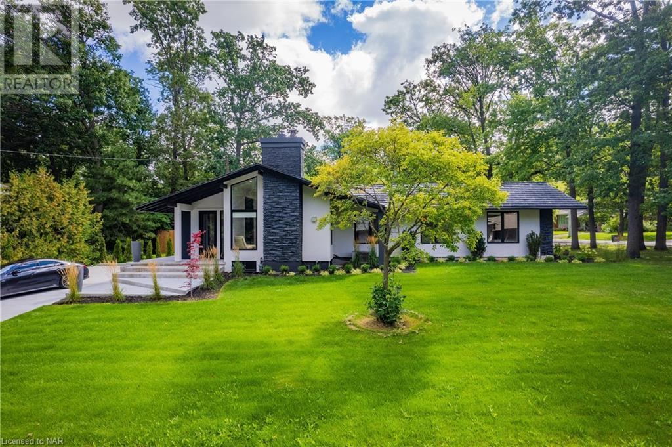7088 Parkside Road
Niagara Falls, Ontario
This raised bungalow is truly a gem, and it's exciting that it's hitting the market for the first time. With nearly 3000 square feet of living space, there is plenty of room for everyone. The main floor of the house features three spacious bedrooms, perfect for a growing family or accommodating guests. Additionally, there is a convenient laundry room, a bathroom, a cozy living room, a formal dining room, and a well-appointed kitchen. The kitchen is equipped with modern appliances and has a sliding door that leads to a covered deck, providing a great space for outdoor dining or relaxation. From the deck, you can access the beautifully landscaped backyard, creating a serene and private oasis. The lower level of the house offers a completely separate entrance, making it ideal for potential rental income or as an in-law suite. This level boasts two large bedrooms, a bathroom, and a huge open concept living and dining room area. The kitchen on this level is also spacious and well-designed. Located in a desirable neighborhood, this raised bungalow is close to amenities such as schools, parks, shopping centers, and public transportation. Don't miss out on the opportunity to own this stunning home. Contact me today to schedule a viewing and see all that it has to offer. (id:54464)
8b Artisan Ridge Street
Thorold, Ontario
ARTISAN RIDGE BLACKSMITH MODEL FEATURES 4 LARGE BEDROOMS, 3 AND A HALF BATHROOMS WITH 2 BEING ENSUITES. 9 FOOT CEILINGS ON MAIN FLOOR, OAK STAIRCASE AND RAILING, IMPRESSIVE MASTER SUITE, HARDWOOD ON MAIN FLOOR, MAIN LEVEL LAUNDRY, A LARGE GARAGE AND AN ALL BRICK EXTERIOR. THE LOCATION IS ON A BUS ROUTE, CLOSE TO BROCK UNIVERSITY, THE PEN CENTRE, THE NIAGARA ON THE LAKE OUTLET COLLECTION AND NIAGARA COLLEGE, 15 MINUTES TO NIAGARA FALLS, A QUICK WALK TO GIBSON LAKE, THE WELLAND CANAL AND THE SHORT HILLS. THOROLD IS SURROUNDED BY FABULOUS WINERIES AND LOCATED IN THE HEART OF NIAGARA. (id:54464)
26 S Artisan Ridge Street
Thorold, Ontario
ARTISAN RIDGE SADDLER MODEL FEATURES 4 LARGE BEDROOMS, 2 AND A HALF BATHROOMS WITH 1 BEING AN ENSUITE. 9 FOOT CEILINGS ON MAIN FLOOR, OAK STAIRCASE AND RAILING, IMPRESSIVE MASTER SUITE WITH HIS AND HERS WALK IN CLOSETS, HARDWOOD ON MAIN FLOOR, MAIN LEVEL LAUNDRY, A LARGE GARAGE AND AN ALL BRICK EXTERIOR. THE LOCATION IS ON A BUS ROUTE, CLOSE TO BROCK UNIVERSITY, THE PEN CENTRE, THE NIAGARA ON THE LAKE OUTLET COLLECTION AND NIAGARA COLLEGE, 15 MINUTES TO NIAGARA FALLS, A QUICK WALK TO GIBSON LAKE, THE WELLAND CANAL AND THE SHORT HILLS. THOROLD IS SURROUNDED BY FABULOUS WINERIES AND LOCATED IN THE HEART OF NIAGARA. (id:54464)
5g Artisan Ridge Street
Thorold, Ontario
ARTISAN RIDGE GOLDSMITH MODEL FEATURES 4 LARGE BEDROOMS, 3 AND A HALF BATHROOMS WITH ALL BEDROOMS HAVING ENSITE OR ENSUITE PRIVLEDGE. 9 FOOT CEILINGS ON MAIN FLOOR, OAK STAIRCASE AND RAILING, IMPRESSIVE MASTER SUITE WITH HIS AND HERS WALK IN CLOSETS, HARDWOOD ON MAIN FLOOR, MAIN LEVEL LAUNDRY, A LARGE GARAGE AND AN ALL BRICK AND STONE EXTERIOR. THE LOCATION IS ON A BUS ROUTE, CLOSE TO BROCK UNIVERSITY, THE PEN CENTRE, THE NIAGARA ON THE LAKE OUTLET COLLECTION AND NIAGARA COLLEGE, 15 MINUTES TO NIAGARA FALLS, A QUICK WALK TO GIBSON LAKE, THE WELLAND CANAL AND THE SHORT HILLS. THOROLD IS SURROUNDED BY FABULOUS WINERIES AND LOCATED IN THE HEART OF NIAGARA. (id:54464)
577 Sugarloaf Street
Port Colborne, Ontario
This is where you want to live!!!A captivating 1.5 storey gem that embodies the essence of your dream home! Nestled in the highly coveted Sugarloaf neighborhood, this property enjoys proximity to Sunset Park, the Lakeshore promenade, Sugarloaf Marina, and HH Knoll Park, ensuring you'll wonder why you didn't move here sooner! Prepare to be enchanted by the timeless charm of this home, showcasing pristine hardwood flooring and a myriad of tasteful, professionally executed upgrades throughout. The main level beckons with an inviting and generously proportioned living and dining area, highlighted by elegant French doors that lead to an expansive outdoor entertainment haven. Here, a sprawling deck overlooking the meticulously landscaped backyard ensures your own private oasis. The heart of the home boasts an updated kitchen with new appliances seamlessly blending modern convenience with classic style. A convenient 2-piece bath and a separate dining room complete this level, offering a harmonious flow for everyday living and entertaining. Additionally, a dedicated office space on the main floor, featuring French doors, invites you to work from home in style and comfort. Venture upstairs to discover three beautifully appointed bedrooms, each exuding its unique character, alongside a thoughtfully designed 4-piece bath. Whether it's a restful night's sleep or a peaceful morning routine, this upper level caters to your every need. The lower level is a treasure trove of possibilities, boasting a spacious recroom, utility rooms, and a well-appointed laundry area. The attached single-car garage, currently utilized as a workshop, holds immense potential for garage enthusiasts. An upper loft area presents opportunities for additional storage or transformation into something truly extraordinary. Experience the epitome of comfortable living and endless potential in this remarkable home at 577 Sugarloaf. Your dreams await – seize this opportunity today! (id:54464)
148 West Street
Port Colborne, Ontario
Port Colborne's famous West Street - You cannot beat this location! Building and land only are For Sale. This building is commercial/residential with the ever popular The Pie Guys Bakery and Cafe on the main floor (current lease will be up March 2024) and a fabulously large two floor 3 bedroom apartment with master loft bedroom and a spectacular roof top balcony overlooking the canal, Clarence St bridge and the international boats which pass through 8 months of the year. New this year are the cruise ships which pass through our locks and dock on West St., beautiful ships. Location to the famous Canal Days Festival which is held along the entire West St. This property is the one you are going to want to add to your investment portfolio or live in the spectacular apartment while having the commercial unit pay the mortgage. The possibilities are endless. Some updates include, newer windows through out, upper unit has new storm door, sprinkler in furnace room, Mar 2022 new furnace installed, new steel roof on third floor and rear entrance at the lower unit in 2021, new gas hot water tank in 2021 (owned) and the flat roof has 10-15 years left on it. Building and Land only for sale. Rents have changed, please call today to enquire (id:54464)
51 Huron Street
Welland, Ontario
Looking to build your dream home without the subdivision feel? Lot is directly beside John Deere Park in the growing town of Dain City. Thriving and growing community. Bridge for quick access to Port Colborne is in the process of being rebuilt. Numerous new sub divisions/ new homes currently being built in Dain City. This lot, with no left side neighbors, gives you a better feel of privacy and space for your dream home. Buyers to do their own due diligence on lot purchase. Lot is partially fenced (id:54464)
196 Hildred Street
Welland, Ontario
Bungalow with POOL, close to the new canal waterway, this 4 Bedroom, 2 Bathroom, with finished lower is loaded with features. Open concept Kitchen with built in appliances, large Dining area, 3 Bedrooms, Living Room, and 3 piece Bathroom, all on the main floor. Large Front Porch. An oasis backyard with an inground 16 x 32 ft. POOL , includes a 2 level deck, built in benches, Gazebo. Fantastic finished lower with Gas Fireplace, fireplace side bookshelves, 3 piece bath, good sized Bedroom ,with lots of room for a small Kitchen to convert this space to a lower apartment or In Law Suite with its side entrance. Rec Room includes a 4 ft. x 8 ft. Slate Pool Table with Ping Pong Table Top. The exterior boasts an Arrow Deluxe enclosed Carport, 13 ft. x 33 ft. with hydro and steel roof . Behind the carport is a 9 FT. x 33 FT. insulated Garage/Workshop with overhead heater, workbench, hydro, and TV. Lots of storage. Other updates include, Windows 2020, Roof 2019, Amana Furnace 2015, Central AC 2022, Hot Water Heater 2022, Pool Liner 2021, Pool Pump 2023 , Sand in Filter Replace 2023, Pool Robot 2023, Generac Generator 2021-125 Amp, Pool Jets/Lines 2021, New Fence 2020, Main Bathroom 2020 and newer carpet in the 2 main level bedrooms. Pool professionally open and closed. Average utilities costs per month, hydro $103.53, Gas $110.96, Water $103.54 based on the last 12 months. This home is on the BUS route. (id:54464)
225 Read Road
Niagara-On-The-Lake, Ontario
Welcome to 225 Read Road, The rural living within city amenities! This gorgeous solid and modern Brick bungalow is sure to take your breath away the moment you enter the foyer to the large living room, modern and spacious kitchen with large windows brings plenty of natural light in and beautiful green scenery around the house. sits just under One Acre Lot. Offering 4 bedrooms, 3 bathrooms, 10ft Ceiling, 2900 square feet on the main floor. Located in the most sought-after neighborhood of Niagara on the lake. open concept, en-suite and gorgeous backyard to entertain friends and family. Close to all city amenities including great schools, shopping, major highways, and much more. Double Grage spoiled with a long concrete driveway can fit 10 cars. This luxurious home has a gigantic unfinished basement with two separate staircases from the house leaving your imagination doors wide open to finish it just the way you want, it checks all the boxes of a dream basement. This Amazing home is sure to impress in every way you can imagine. Come take a look yourself. (id:54464)
1613g Lookout Street
Ridgeville, Ontario
Crafted by Homes By Hendriks, the 2342 square foot, three-bedroom bungalow welcomes you with abundant natural light streaming through each room, embracing you from the moment you step through the front door. Every aspect of this home has been meticulously considered, boasting contemporary finishes that reflect modern design at its finest. The residence's lower level spans 2300 square feet, adorned with expansive windows. This area is thoughtfully primed for a second great room, a three-piece bathroom, and two bedrooms, awaiting personalized touches. Overlooking Lookout Point Country Club's driving range, the home provides both elegance and a peaceful view. This home features a two-car garage, while a remarkable 1650-square-foot, four-car garage at the rear offers the new owner a versatile space – be it for work, relaxation, or storage. (id:54464)
6032 Main Street
Niagara Falls, Ontario
Approximately 2468 sq Ft of leasing space available in the heart of Niagara Falls. Surrounded by restaurants, shops, bus stops and around the corner from the farmers market that operates between May 14-October 29. This location brings high traffic count as well as tourism traffic. $3500/ month plus utilities. Ideal for retail or offices such as storefronts, clothing store, animal grooming, florist, fitness, gift shop, convenience store etc. (id:54464)
189 Lockhart Drive
St. Catharines, Ontario
Welcome to a stunning home that has undergone a complete reconstruction, leaving no detail untouched. From the brand new windows to the pristine flooring and even a new driveway, this home exudes modernity and elegance. Nestled on a corner lot in a peaceful neighbourhood just off Glenridge, this home offers the perfect balance of tranquility and convenience. Step inside, and you'll be greeted by a spacious and thoughtfully designed interior. The heart of the home lies in the kitchen, featuring a breathtaking 15-foot long Island and top-of-the-line Fisher and Paykel appliances. The open concept layout of the home creates an inviting and airy atmosphere, enhanced by the vaulted ceilings. The basement is a hidden gem, boasting a secondary entrance that offers endless possibilities. Whether you envision it as a separate living space, a home office, or a recreational area, this additional space provides flexibility and convenience. For buyers seeking added convenience and protection for their vehicles or extra outdoor living space, there is also an exciting opportunity to have a carport built at an additional cost. Don't miss the opportunity to experience the allure of 189 Lockhart Drive! (id:54464)


