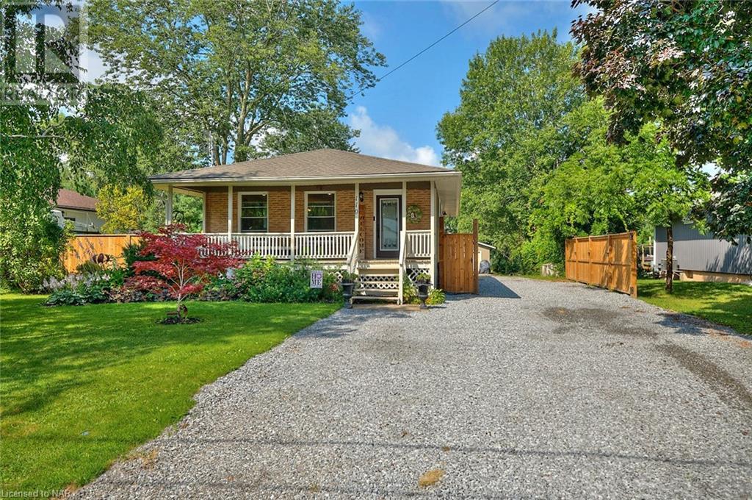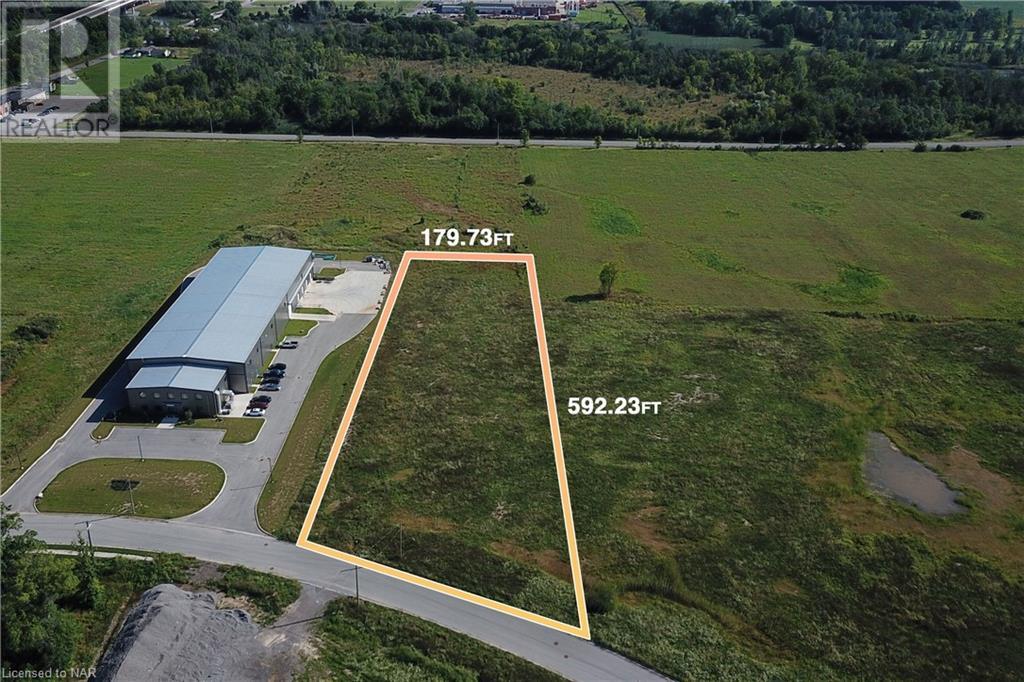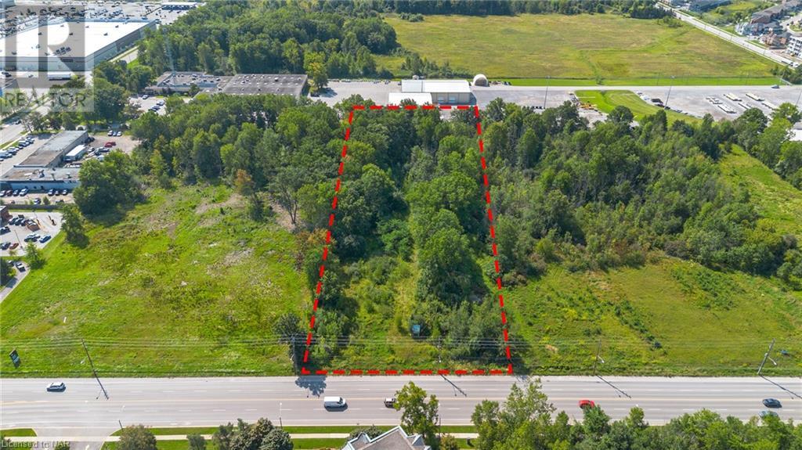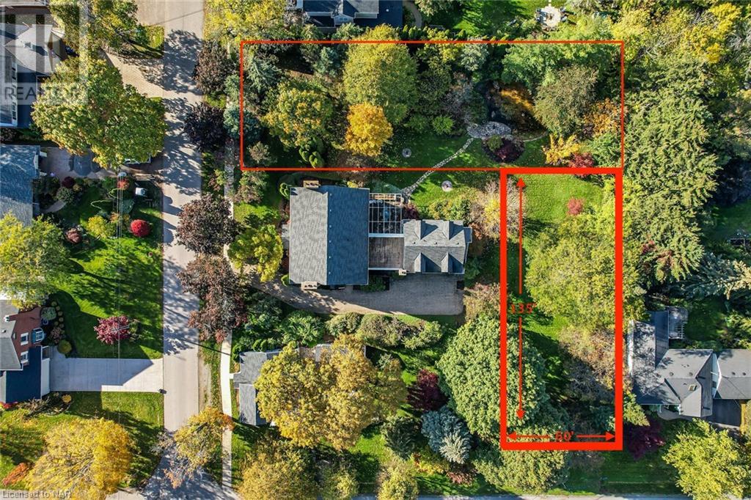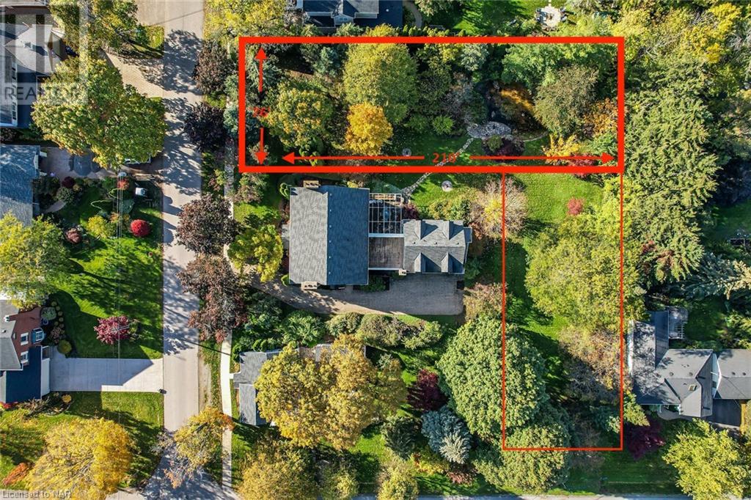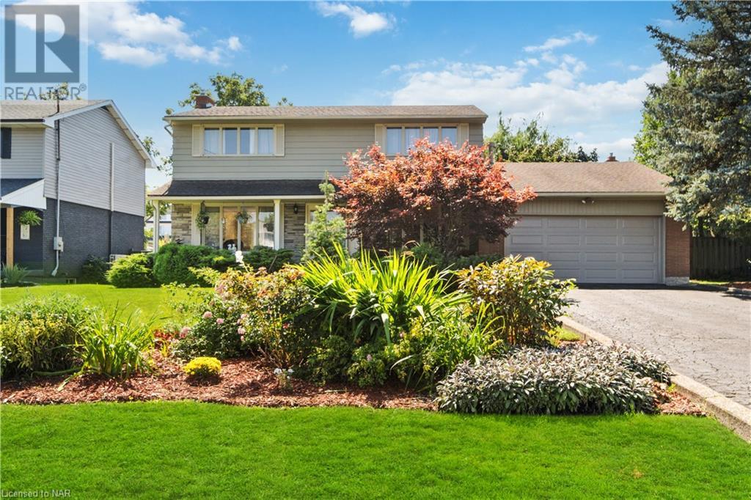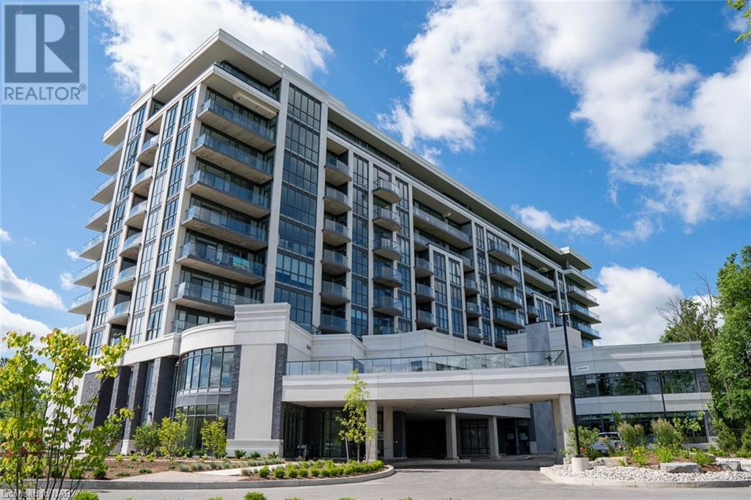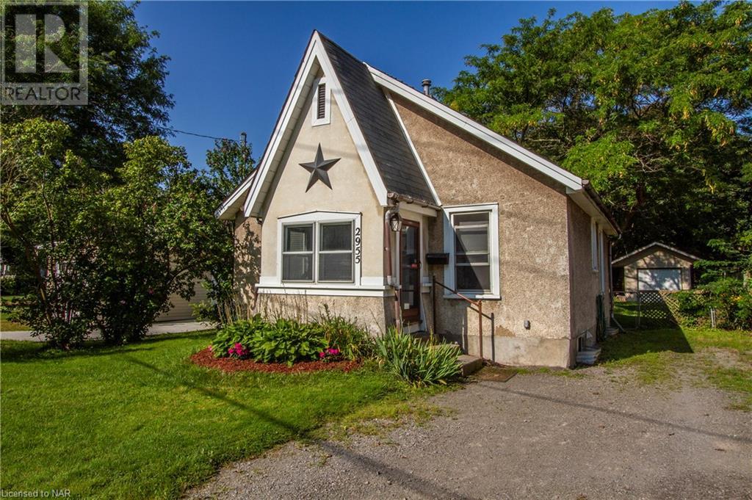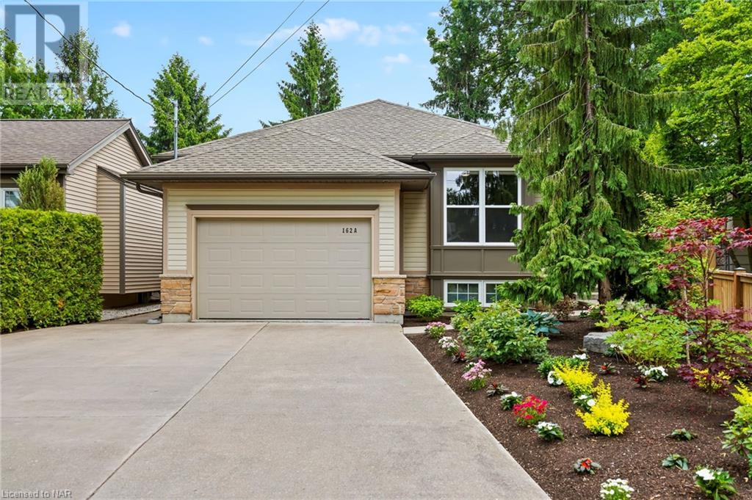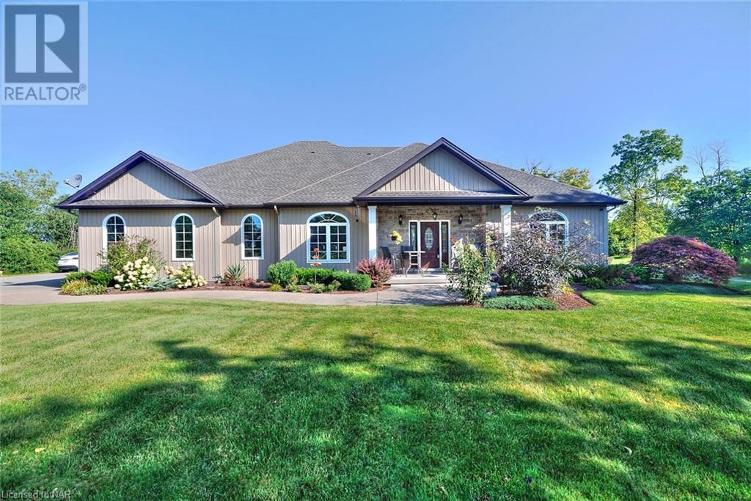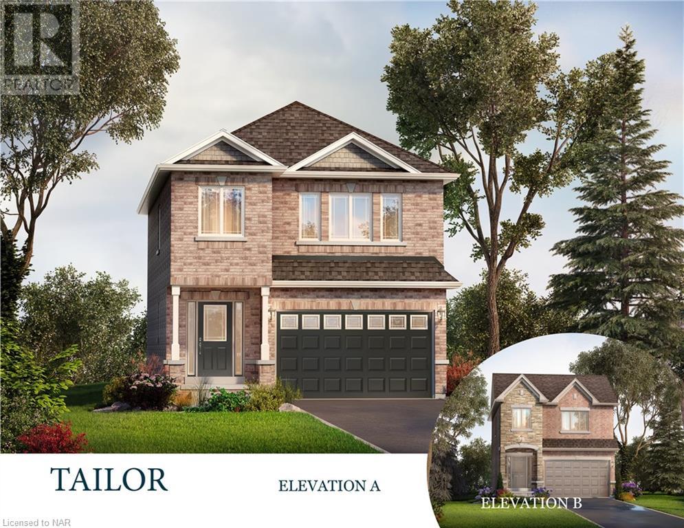119 Gorham Road
Ridgeway, Ontario
Located on a massive 60ft x 290ft lot, this 3–bedroom, well maintained home has updated features and finishes. The main level features hardwood flooring throughout, an expansive kitchen island with a 4-seat breakfast bar and spacious open concept living area with fireplace. Also located on the main floor are 2 bedrooms and a 4-piece bathroom with a tiled shower giving the home a more modern feel. The basement level includes a rec room area, fitness room, 4pc bathroom and a laundry room that is also a utility and storage area. Outside there is plenty of room for relaxing and entertaining on the expansive front porch or in the massive backyard with above ground pool, patio, fire pit area beyond the fence and mature trees. Beyond the property line are more trees and a farmer's field without rear neighbours. The detached heated double-car garage is well suited for a workshop or extra storage of machines and toys. Centrally located to Downtown Ridgeway and Crystal Beach’s restaurants, shops, beaches, schools, library, the Crystal Ridge Park and 26km Friendship Trail for walking, running, or cycling. Easy Hwy 3 access to Fort Erie, and Port Colborne in either direction. (id:54464)
N/a Blackburn Parkway
Niagara Falls, Ontario
Looking for LOI's in this prestige industrial location. Building to be built and can be to suit +-5000sqft units for the 30,000 Sqft building. Location is prime with QEW access at McLeod Rd and exposure to Montrose Rd nearby other anchors like Costco, Walmart, Cineplex and more. (id:54464)
8056 Mcleod Road
Niagara Falls, Ontario
Welcome to development. Fully approved residential condo development site in a premium location. This 1.97 acre site is zoned and approved for 10 storey, 96 unit building with 125 above grade parking spaces. Ideally located on McLeod Rd, surrounded by new development, within walking distance of major retail hub including Costco, Walmart, Rona, Niagara Square, parks, schools, community centre, transit, 2 minutes from the QEW, for easy access throughout the region. Desirable location in a growing area of the city with an established history of successful development projects. Studies completed, site plan agreement in place, currently obtaining permitting for site to be 'shovel ready'. (id:54464)
411 Victoria St - Lot 2 Street
Niagara-On-The-Lake, Ontario
Welcome to the heart of Niagara-on-the-Lake, where historic charm and potential converge on this impressive 60X135-foot lot. Nestled in the highly sought-after Old Town district, this parcel of land offers an exceptional opportunity for those seeking to embrace the timeless beauty and ambiance of this beloved community. With ample space to work with, this lot is a blank canvas waiting for your vision to come to life. Whether you aspire to build a cozy cottage, a stylish townhouse, or a unique architectural masterpiece, the possibilities are endless. Opportunities like this are a rarity in Old Town Niagara-on-the-Lake. Don't miss your chance to become a part of this enchanting community and create your own haven in one of Canada's most cherished destinations. Seize this remarkable opportunity to build your dream home in a setting that's nothing short of magical. Contact us today to explore the potential and secure your place in the storied history of Niagara-on-the-Lake. Your dream home awaits! (id:54464)
411 Victoria St - Lot 1 Street
Niagara-On-The-Lake, Ontario
Discover the perfect canvas for your dream home in the heart of Niagara-on-the-Lake. This extraordinary landscaped lot boasts an expansive 76x210 feet of prime real estate, an exceptionally rare find in this charming town. Perfectly located only blocks away from Queen Street, you'll have easy access to all the quaint shops, dining, and cultural attractions this historic town has to offer but just far enough to avoid Busy Summer Days if desired. Enjoy leisurely strolls to the waterfront, where you can soak in breathtaking views of Lake Ontario. Golf enthusiasts will appreciate the proximity to world-class golf courses, making it a golfer's paradise. With such an ample lot size, your imagination is the only limit when it comes to designing your dream home. Whether you envision a sprawling estate, a luxurious modern retreat, or a charming cottage, this lot provides the space and potential to bring your vision to life. Don't miss this once-in-a-lifetime opportunity to secure a piece of Niagara-on-the-Lake's coveted real estate. Act quickly, as lots of this size and quality rarely become available. Seize the chance to create your own haven in this picturesque and historic town. Contact us today to schedule a viewing and start turning your dreams into reality! (id:54464)
442 Barrick Road
Port Colborne, Ontario
Unique opportunity to purchase a well established, family owned and respected business in the Niagara Region. Operating for the past 6 years with many happy, loyal customers. At Snap Delivery and Trucking, we pride ourselves on customer relations, reliable and friendly service. With many trusting clients and years of verified income, this could all be yours! SNAP is a fully incorporated business, is CVOR registered (Commercial Vehicle Operating Report), registered with WSIB, and fully insured- all of which will be transferred with the business. As an added bonus, at no additional charge to the Buyer, the Seller will provide extensive support, day to day training, and customer introductions to ensure a smooth transition for both the Buyer and the Customers. The sale includes one, 2017 F250 Truck and a 2018 24ft deck over trailer, and full client database. (id:54464)
19 Lindbergh Drive
Fort Erie, Ontario
SOMETHING FOR EVERYONE IN THIS 2 STOREY 5 BEDROOM HOME. MAIN FLOOR FEATURES INCLUDE LARGE FOYER, NEWER KITCHEN, FORMAL DINING AREA, BRIGHT LIVINGROOM, FAMILY ROOM WITH GAS FIREPLACE WITH WALK-OUT TO ENCLOSED SUNROOM OVERLOOKING THE NEWLY UPDATED INGROUNG POOL AND 2PC BATH. SECOND FLOOR COMPLETE WITH 3 BEDROOMS AND 2 BATHS. LOWER LEVEL HAS 2 EXTRA BEDROOMS/DEN, FAMILYROOM WITH GAS FIREPLACE(CURRENLTY BEING USED AS A BEDROOM), LAUNDRY ROOM AND STORAGE ROOM. ENJOY YOUR SUMMER EVENINGS SITTING BY THE POOL WITH TOTALLY PRIVACY FROM NEWER FENCE AND COMPLETE WITH BEAUTIFUL GARDENS. (id:54464)
7711 Green Vista Gate Unit# 520
Niagara Falls, Ontario
FULLY FURNISHED & INCLUDES INTERNET.(WITH 1 YR LEASE 1/2 MONTH FREE if rented for Jan 1st) New Luxury Condo on 5th Floor with 9FT Ceilings Floor to Ceiling Windows & Patio Doors to Covered Balcony with Glass Railings Overlooking Golf Course & Nature. Skyline Views of Niagara Falls, Open Concept Kitchen with Granite Countertops, Backsplash, Island, 5 Appliances which Include Fridge, Stove, Dishwasher, Washer, Dryer. 2 BR'S Floor to Ceiling Windows in Primary BR En-Suite with Glass/Tile Shower & Granite Countertops, 2nd Full Bathroom with Tub/Shower/Tile/Granite. 2nd BR, In Suite Laundry with stackable washer & dryer. Hardwood Floors. Just move in, Available Immediately! Includes Doorman/Security, indoor pool, hot tub, sauna, change room, showers, outdoor pool patios, front yard patios, gym, yoga room, theater room, Party Room, Guest Suite, doggie spa, indoor locker, 1 outdoor parking. Available IMMEDIATELY! (id:54464)
2955 Portage Road
Niagara Falls, Ontario
Welcome to 2955 Portage Rd located in the desirable North end of Niagara Falls. Situated on a massive rectangular lot this quaint 2 bedroom, 1 bathroom bungalow is a perfect home for anyone looking to downsize or enter the real estate market. Newer roof, electrical wiring, and plumbing. Recently renovated bathroom. Close to all amenities including schools, shopping, restaurants, parks and major highway access for easy access around the city. Priced to sell in this competitive market. Book your private showing today! (id:54464)
162a Lakeshore Road
St. Catharines, Ontario
STUNNING.....This unique BUNGALOW with over 3100 sq ft of finished space and situated in the North End of St. Catharines won't disappoint. Custom built by a well know Niagara builder Tom Arbek. The contemporary floor plan offers an open concept great room, kitchen and dining room which features multi-tiered cathedral ceilings, maple hardwood floors, electric fireplace with cultured stone surround and new patio door leading to rear 900 sq ft deck. An abundance of natural light throughout with many extra windows all dressed with custom blinds. The spacious kitchen features oversized island with storage, granite counter tops, new stainless steel appliances and walk in pantry for additional storage. A bright large master bedroom with walk in closet and ensuite with updated vanity, a second bedroom (currently used as an office) and second fully updated bath finish the main floor. Lower level is perfect for in law or rental with a walk up to the back yard and private walkway from the driveway. The basement features a large Master bedroom with walk in closet and second bedroom, full bath and great galley kitchen. Great living space, with plenty of room for a large family,2 families wanting their own individual units, rent or air bnb. The beautiful low maintenance Professionally landscaped lot gives this home great curb appeal. An attached 1.5 car garage and oversized concrete driveway gives plenty of space for parking. New High Efficiency Furnace and AC are some of the many updates this home has received. Close to all amenities, steps to Lake Ontario, Parks, Schools and Transit. A short and picturesque drive to Niagara on the Lake or Historical Port Dalhousie where there is plenty to explore. Don't miss out on this Beauty!!!! (id:54464)
1040 Bertie Street
Fort Erie, Ontario
Picture-perfect bungalow on a 1.1 acre lot. This immaculate 2,269sq.ft. home matches all your needs in one large package. The feeling of effortless grace is immediately apparent as you walk through the front doors into the huge foyer. The openness takes on a special flair thanks to the cathedral ceilings and the hardwood flooring. Fantastic layout which is perfect for entertaining family & friends through-out the year. Kitchen offers an abundance of storage along with an oversized center island with breakfast bar. Formal dining area with gardens door to rear covered patio for more outdoor entertaining space. Great room boasts a stunning floor to ceiling stone wood burning fireplace. The 4 season sunroom is the perfect place to curl up and read a book with tons of natural light and beautiful scenery. Among the other ideal features you seek, you will find: master suite with 5pc bath and walk-in closet, 2 additional bedrooms, extra 4pc bath and main level laundry. The partially finished basement is a black canvas for creating more living space and offers already drywalled walls, finished 4pc bath, cold cellar and a walk-up to the garage with private entrance. The exterior of this home features welcoming front porch, an attached 3 garage with private drive as well as a separate driveway that leads to rear of property. Inground sprinkler system. Pond with water wheel and large shed. New furnace in 2022 and Generac generator. Located in close proximity to all amenities including schools, shopping, major highways and The Peace Bridge. (id:54464)
25 T Artisan Ridge Street
Thorold, Ontario
ARTISAN RIDGE TAILOR MODEL FEATURES 4 LARGE BEDROOMS, 2 AND A HALF BATHROOMS WITH 1 BEING AN ENSUITES. 9 FOOT CEILINGS ON MAIN FLOOR, OAK STAIRCASE AND RAILING, IMPRESSIVE MASTER SUITE WITH HIS AND HERS CLOSETS, HARDWOOD ON MAIN FLOOR, BEDROOM LEVEL LAUNDRY, A LARGE GARAGE AND AN ALL BRICK EXTERIOR. THE LOCATION IS ON A BUS ROUTE, CLOSE TO BROCK UNIVERSITY, THE PEN CENTRE, THE NIAGARA ON THE LAKE OUTLET COLLECTION AND NIAGARA COLLEGE, 15 MINUTES TO NIAGARA FALLS, A QUICK WALK TO GIBSON LAKE, THE WELLAND CANAL AND THE SHORT HILLS. THOROLD IS SURROUNDED BY FABULOUS WINERIES AND LOCATED IN THE HEART OF NIAGARA. (id:54464)


